A New Framework for Generating Indoor 3D Digital Models from Point Clouds
Abstract
1. Introduction
- (1)
- A new method for spatial segmentation is proposed. This method firstly selects the walls of rooms by minimizing an energy function to generate the room instance map for initial spatial segmentation. Then, by innovatively performing an overlap analysis between the roof and room instance map, more accurate spatial segmentation can be obtained.
- (2)
- A new method for reconstructing the topological relationships between rooms is proposed. It firstly extracts potential areas that may exist as openings, which narrows down the detection range. Then, by performing density filtering, the precise position of the opening is detected. It then combines the opening with the boundary of the rooms to reconstruct the topological relationship between the rooms.
- (3)
- A method for detecting doors and windows in indoor scenes is proposed. It first detects openings on the boundaries of rooms, then classifies them as windows or doors by analyzing their length and height, and finally parameterizes them.
2. Related Works
2.1. Floor Plan Generation
2.2. Space Partition
2.3. Door and Window Detection
3. Methodology
3.1. Room Instance Map Generation
3.2. Roof Point Cloud Segmentation
3.3. Room Boundary Extraction
3.4. Door and Window Detection
3.4.1. Adjacent Boundaries Extraction
3.4.2. Opening Detection
3.4.3. Classification of Doors and Windows
3.5. 3D Digital Model Generation
4. Experiments
4.1. Dataset
4.2. Experimental Result
4.3. Comparison
4.4. Evaluation Metrics
5. Parameters Setting and Analysis
6. Discussion
- (1)
- Roof Point Cloud Extraction: Since our method is based on the roof, we need to completely extract the roof point cloud. In this experiment, we used the RandLA-Net point cloud semantic segmentation network to extract the roofs in the scenes. We used the pretrained weights of this network on the S3DIS dataset to predict our data. However, due to the lack of color information in our point cloud, the extraction effect of roofs in some scenes was not satisfactory. We hope to use a dataset without color information for roof extraction training in the future, which would expand the applicability of our method.
- (2)
- Door Detection: Since our method reconstructs doors by detecting openings, we can only detect open doors. When doors are closed or obstructed by people, our method fails. We need to manually trim the point cloud at the door locations to correctly detect the doors. Traditional methods and emerging deep learning methods often lack robustness in door detection. The detection results are often unsatisfactory when facing different datasets, so door detection remains an issue for further research.
- (3)
- The reconstruction of curve structure: Our method can reconstruct common indoor scenes, including layouts such as rings, corridors, and non-Manhattan scenes, but it cannot reconstruct the curve structure in the scene. We plan to introduce curve and surface fitting algorithms to reconstruct more abundant structures.
- (4)
- Window Detection: Similarly, for windows closely attached to walls, our method may fail. As shown in Figure 15, when the distance between the window and the wall is small, the point density on the projected line segment is very similar. This makes it difficult to filter out the points at the window location during density filtering, leading to undetected openings. Therefore, to fully detect window positions, it is necessary to trim such windows to create gaps, allowing our method to detect the openings.
7. Conclusions
Author Contributions
Funding
Data Availability Statement
Conflicts of Interest
References
- Cerovsek, T. A review and outlook for a ‘Building Information Model’(BIM): A multi-standpoint framework for technological development. Adv. Eng. Inform. 2011, 25, 224–244. [Google Scholar] [CrossRef]
- Hu, R.; Huang, Z.; Tang, Y.; Van Kaick, O.; Zhang, H.; Huang, H. Graph2plan: Learning floorplan generation from layout graphs. ACM Trans. Graph. 2020, 39, 118:1–118:14. [Google Scholar] [CrossRef]
- Yang, J.; Kang, Z.; Zeng, L.; Akwensi, P.H.; Sester, M. Semantics-guided reconstruction of indoor navigation elements from 3D colorized points. ISPRS J. Photogramm. Remote Sens. 2021, 173, 238–261. [Google Scholar] [CrossRef]
- Wen, C.; Qin, L.; Zhu, Q.; Wang, C.; Li, J. Three-dimensional indoor mobile mapping with fusion of two-dimensional laser scanner and RGB-D camera data. IEEE Geosci. Remote Sens. Lett. 2013, 11, 843–847. [Google Scholar]
- Xia, F.; Zamir, A.R.; He, Z.; Sax, A.; Malik, J.; Savarese, S. Gibson env: Real-world perception for embodied agents. In Proceedings of the IEEE Conference on Computer Vision and Pattern Recognition, Salt Lake City, UT, USA, 18–22 June 2018; pp. 9068–9079. [Google Scholar]
- Cui, Y.; Li, Q.; Yang, B.; Xiao, W.; Chen, C.; Dong, Z. Automatic 3-D reconstruction of indoor environment with mobile laser scanning point clouds. IEEE J. Sel. Top. Appl. Earth Obs. Remote Sens. 2019, 12, 3117–3130. [Google Scholar] [CrossRef]
- Han, J.; Rong, M.; Jiang, H.; Liu, H.; Shen, S. Vectorized indoor surface reconstruction from 3D point cloud with multistep 2D optimization. ISPRS J. Photogramm. Remote Sens. 2021, 177, 57–74. [Google Scholar] [CrossRef]
- Sanchez, V.; Zakhor, A. Planar 3D modeling of building interiors from point cloud data. In Proceedings of the 2012 19th IEEE International Conference on Image Processing, Orlando, FL, USA, 30 September–3 October 2012; IEEE: New York, NY, USA, 2012; pp. 1777–1780. [Google Scholar]
- Chen, D.; Wan, L.; Hu, F.; Li, J.; Chen, Y.; Shen, Y.; Peethambaran, J. Semantic-aware room-level indoor modeling from point clouds. Int. J. Appl. Earth Obs. Geoinf. 2024, 127, 103685. [Google Scholar] [CrossRef]
- Ikehata, S.; Yang, H.; Furukawa, Y. Structured indoor modeling. In Proceedings of the IEEE International Conference on Computer Vision, Santiago, Chile, 7–13 December 2015; pp. 1323–1331. [Google Scholar]
- Tang, S.; Li, X.; Zheng, X.; Wu, B.; Wang, W.; Zhang, Y. BIM generation from 3D point clouds by combining 3D deep learning and improved morphological approach. Autom. Constr. 2022, 141, 104422. [Google Scholar] [CrossRef]
- Yang, F.; Li, L.; Su, F.; Li, D.; Zhu, H.; Ying, S.; Zuo, X.; Tang, L. Semantic decomposition and recognition of indoor spaces with structural constraints for 3D indoor modelling. Autom. Constr. 2019, 106, 102913. [Google Scholar] [CrossRef]
- Bauchet, J.-P.; Lafarge, F. Kinetic shape reconstruction. ACM Trans. Graph. 2020, 39, 1–14. [Google Scholar] [CrossRef]
- Nan, L.; Wonka, P. Polyfit: Polygonal surface reconstruction from point clouds. In Proceedings of the IEEE International Conference on Computer Vision, Venice, Italy, 22–29 October 2017; pp. 2353–2361. [Google Scholar]
- Oesau, S.; Lafarge, F.; Alliez, P. Indoor scene reconstruction using feature sensitive primitive extraction and graph-cut. ISPRS J. Photogramm. Remote Sens. 2014, 90, 68–82. [Google Scholar] [CrossRef]
- Hu, Q.; Yang, B.; Xie, L.; Rosa, S.; Guo, Y.; Wang, Z.; Trigoni, N.; Markham, A. Randla-net: Efficient semantic segmentation of large-scale point clouds. In Proceedings of the IEEE/CVF Conference on Computer Vision and Pattern Recognition, Seattle, WA, USA, 13–19 June 2020; pp. 11108–11117. [Google Scholar]
- Fang, H.; Lafarge, F.; Pan, C.; Huang, H. Floorplan generation from 3D point clouds: A space partitioning approach. ISPRS J. Photogramm. Remote Sens. 2021, 175, 44–55. [Google Scholar] [CrossRef]
- Wang, C.; Hou, S.; Wen, C.; Gong, Z.; Li, Q.; Sun, X.; Li, J. Semantic line framework-based indoor building modeling using backpacked laser scanning point cloud. ISPRS J. Photogramm. Remote Sens. 2018, 143, 150–166. [Google Scholar] [CrossRef]
- Wang, Q.; Zhu, Z.; Chen, R.; Xia, W.; Yan, C. Building Floorplan Reconstruction Based on Integer Linear Programming. Remote Sens. 2022, 14, 4675. [Google Scholar] [CrossRef]
- Okorn, B.; Xiong, X.; Akinci, B.; Huber, D. Toward automated modeling of floor plans. In Proceedings of the Symposium on 3D Data Processing, Visualization and Transmission, Paris, France, 17–20 May 2010. [Google Scholar]
- Kong, Q.; Liao, L.; Yuan, C. Rapid generation of editable engineering drawings from 3D point cloud reconstruction for large-scale buildings. J. Build. Eng. 2023, 63, 105486. [Google Scholar] [CrossRef]
- Han, J.; Liu, Y.; Rong, M.; Zheng, X.; Shen, S. FloorUSG: Indoor floorplan reconstruction by unifying 2D semantics and 3D geometry. ISPRS J. Photogramm. Remote Sens. 2023, 196, 490–501. [Google Scholar] [CrossRef]
- Chen, J.; Liu, C.; Wu, J.; Furukawa, Y. Floor-sp: Inverse cad for floorplans by sequential room-wise shortest path. In Proceedings of the IEEE/CVF International Conference on Computer Vision, Seoul, Republic of Korea, 27 October–2 November 2019; pp. 2661–2670. [Google Scholar]
- He, K.; Gkioxari, G.; Dollár, P.; Girshick, R. Mask r-cnn. In Proceedings of the IEEE International Conference on Computer Vision, Venice, Italy, 22–29 October 2017; pp. 2961–2969. [Google Scholar]
- Isola, P.; Zhu, J.-Y.; Zhou, T.; Efros, A.A. Image-to-image translation with conditional adversarial networks. In Proceedings of the IEEE Conference on Computer Vision and Pattern Recognition, Honolulu, HI, USA, 21–26 July 2017; pp. 1125–1134. [Google Scholar]
- Liu, C.; Wu, J.; Furukawa, Y. Floornet: A unified framework for floorplan reconstruction from 3d scans. In Proceedings of the European Conference on Computer Vision (ECCV), Munich, Germany, 8–14 September 2018; pp. 201–217. [Google Scholar]
- Becker, S. Generation and application of rules for quality dependent façade reconstruction. ISPRS J. Photogramm. Remote Sens. 2009, 64, 640–653. [Google Scholar] [CrossRef]
- Brunskill, E.; Kollar, T.; Roy, N. Topological mapping using spectral clustering and classification. In Proceedings of the 2007 IEEE/RSJ International Conference on Intelligent Robots and Systems, San Diego, CA, USA, 29 October–2 November 2007; IEEE: New York, NY, USA, 2007; pp. 3491–3496. [Google Scholar]
- Zhao, J.; Cui, Y.; Niu, X.; Wang, X.; Zhao, Y.; Guo, M.; Zhang, R. Point cloud slicing-based extraction of indoor components. Int. Arch. Photogramm. Remote Sens. Spat. Inf. Sci. 2022, 48, 103–108. [Google Scholar] [CrossRef]
- Liu, G.; Wei, S.; Zhong, S.; Huang, S.; Zhong, R. Reconstruction of indoor navigation elements for point cloud of buildings with occlusions and openings by wall segment restoration from indoor context labeling. Remote Sens. 2022, 14, 4275. [Google Scholar] [CrossRef]
- Zuo, Z.; Li, Y. A framework for reconstructing building parametric models with hierarchical relationships from point clouds. Int. J. Appl. Earth Obs. Geoinf. 2023, 119, 103327. [Google Scholar] [CrossRef]
- Cheng, B.; Chen, S.; Fan, L.; Li, Y.; Cai, Y.; Liu, Z. Windows and doors extraction from point cloud data combining semantic features and material characteristics. Buildings 2023, 13, 507. [Google Scholar] [CrossRef]
- Díaz-Vilariño, L.; Verbree, E.; Zlatanova, S.; Diakité, A. Indoor modelling from SLAM-based laser scanner: Door detection to envelope reconstruction. In Proceedings of the ISPRS Geospatial Week 2017, Wuhan, China, 18–22 September 2017; pp. 345–352. [Google Scholar]
- Schnabel, R.; Wahl, R.; Klein, R. Efficient RANSAC for point—Cloud shape detection. In Computer Graphics Forum; Wiley Online Library: Hoboken, NJ, USA, 2007; pp. 214–226. [Google Scholar]
- Rabbani, T.; Van Den Heuvel, F.; Vosselmann, G. Segmentation of point clouds using smoothness constraint. Int. Arch. Photogramm. Remote Sens. Spat. Inf. Sci. 2006, 36, 248–253. [Google Scholar]
- Edelsbrunner, H.; Kirkpatrick, D.; Seidel, R. On the shape of a set of points in the plane. IEEE Trans. Inf. Theory 1983, 29, 551–559. [Google Scholar] [CrossRef]
- Dyken, C.; Dæhlen, M.; Sevaldrud, T. Simultaneous curve simplification. J. Geogr. Syst. 2009, 11, 273–289. [Google Scholar] [CrossRef]



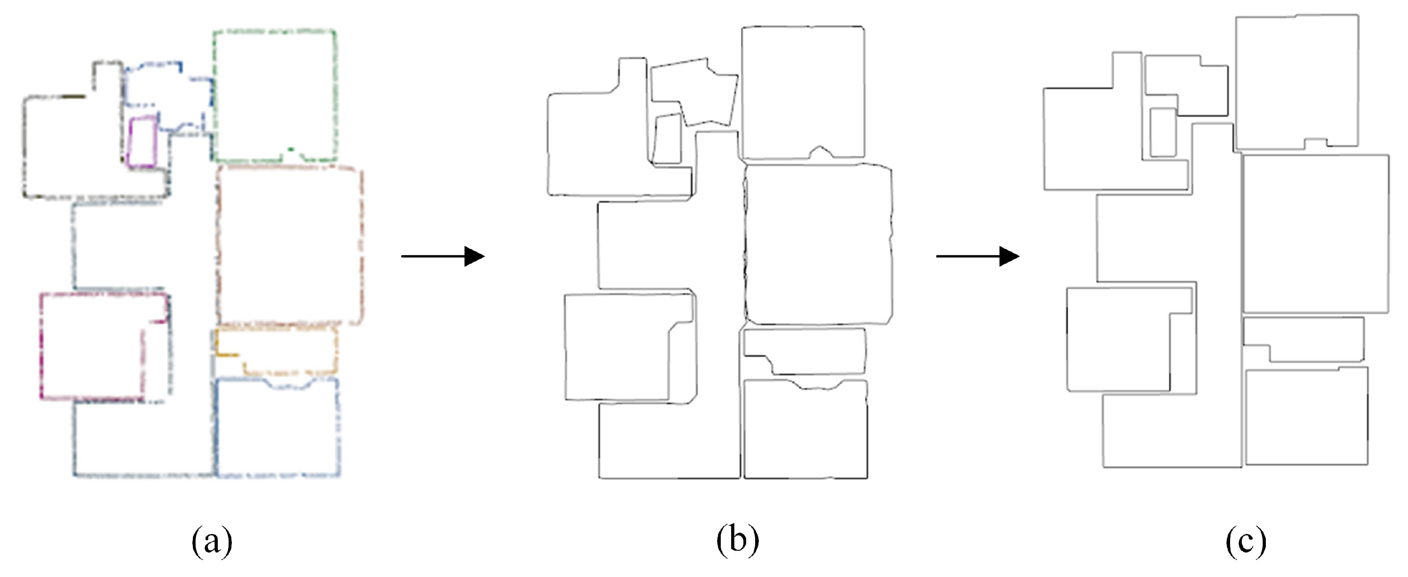

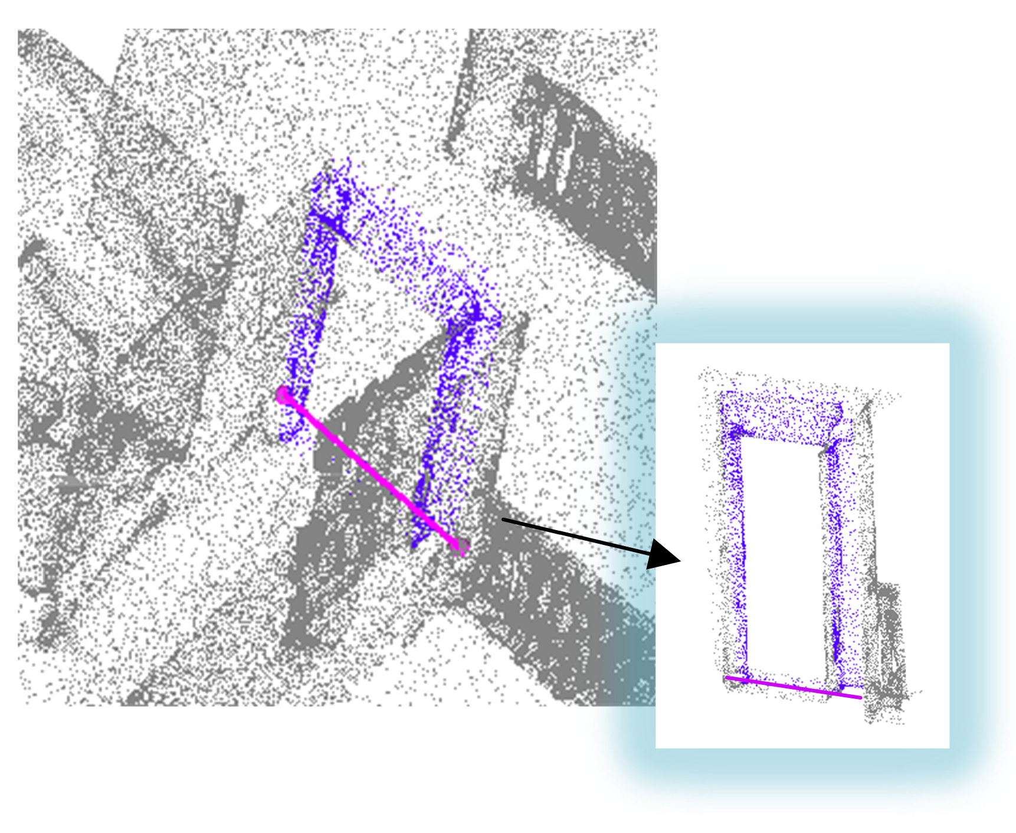


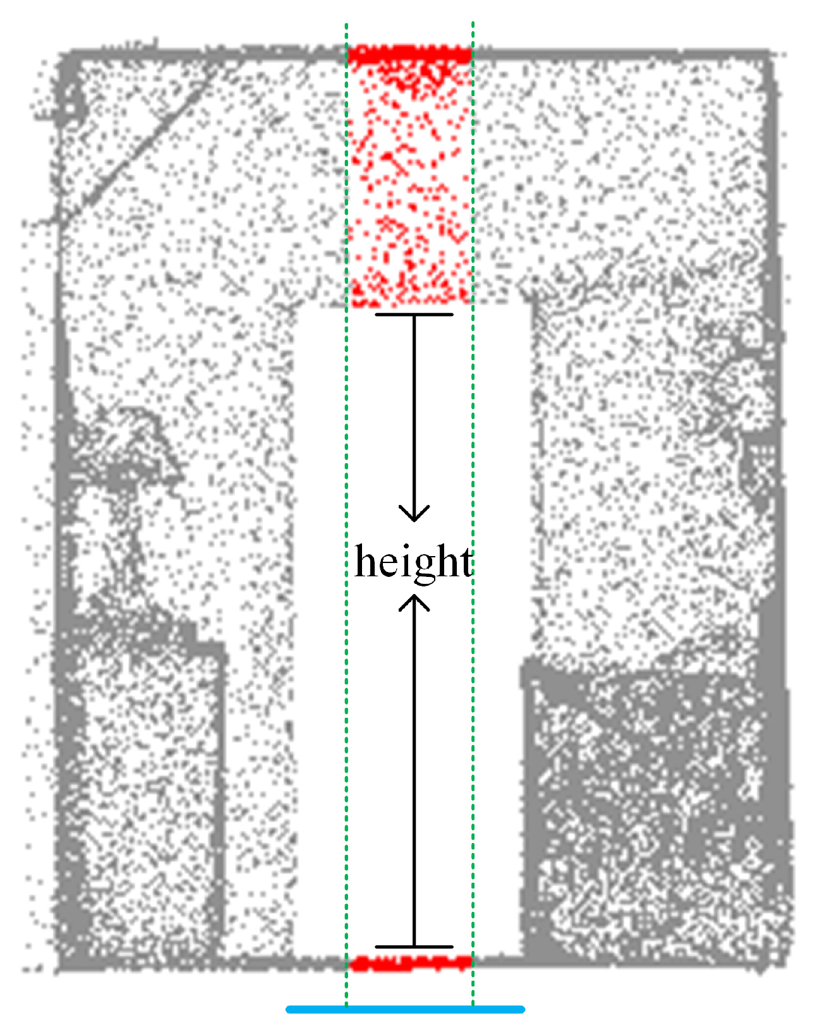
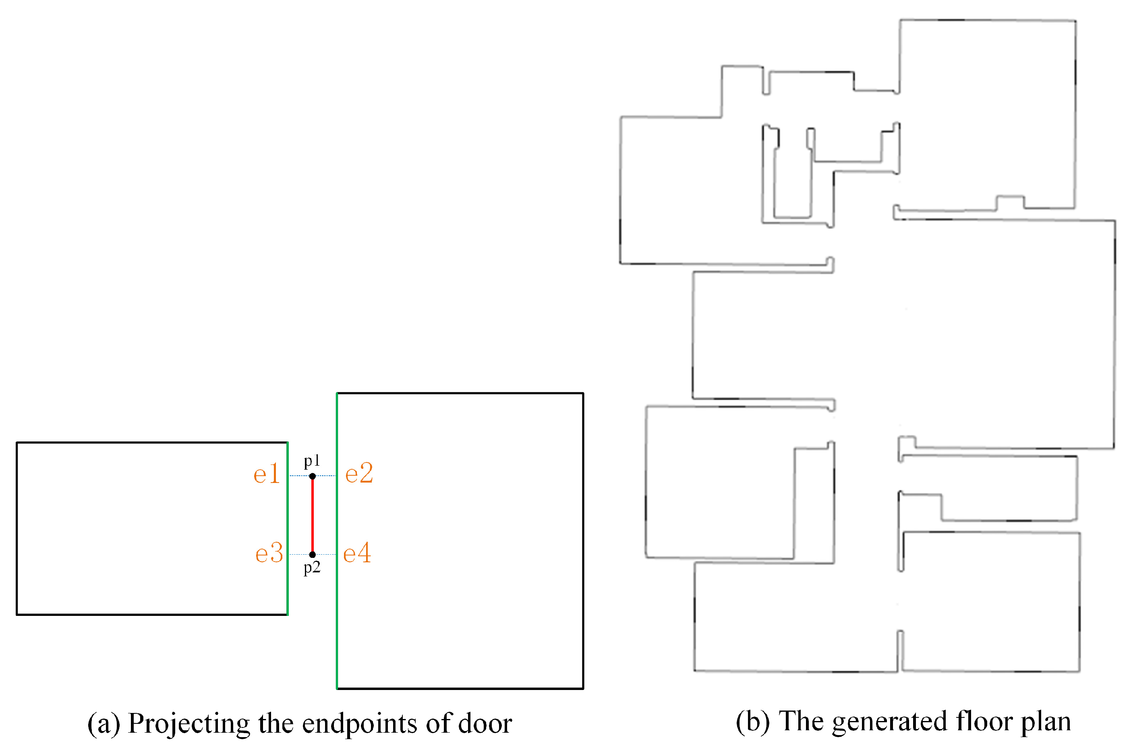
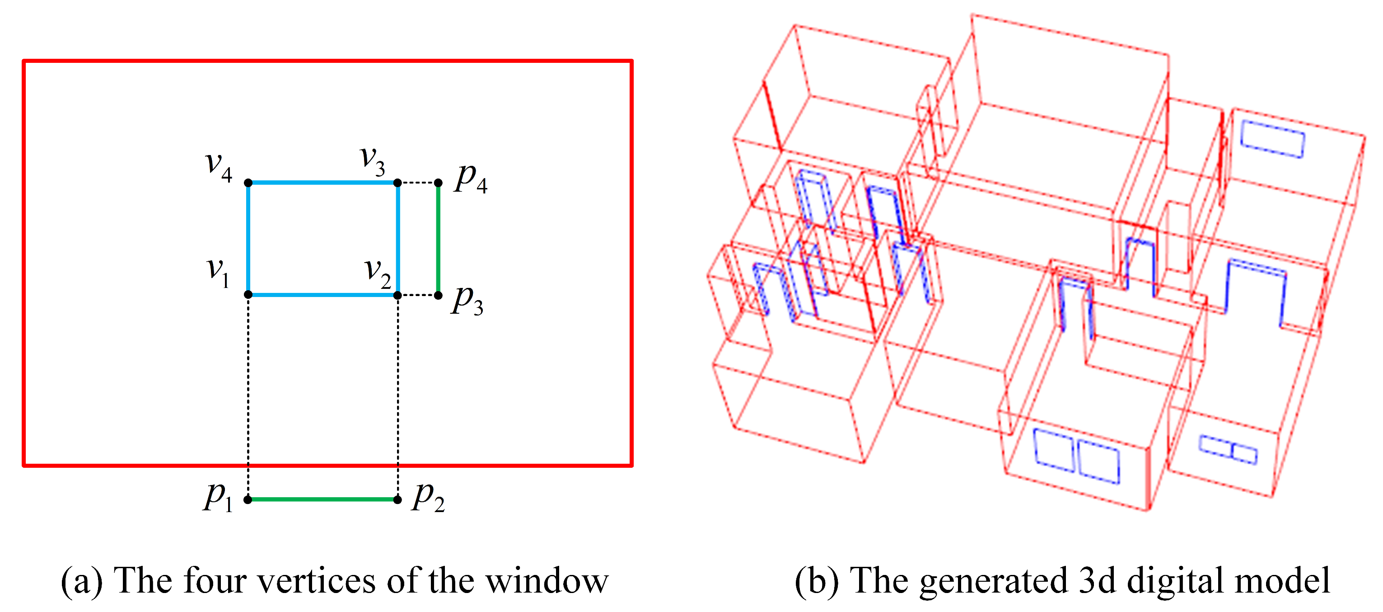

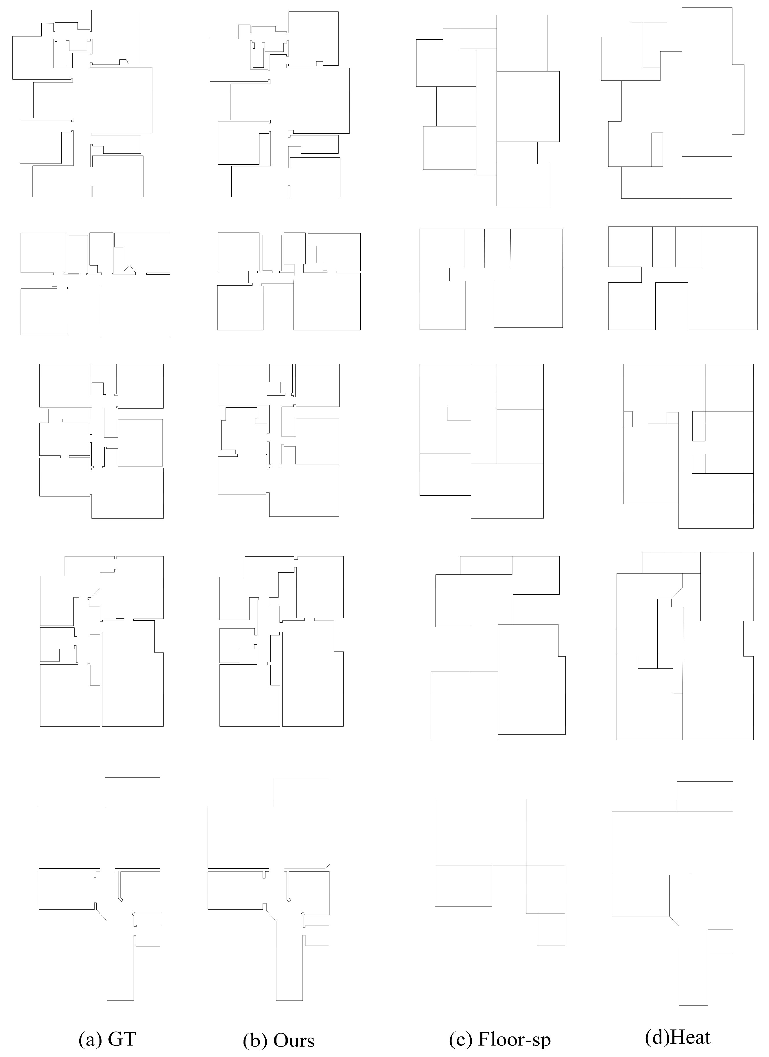
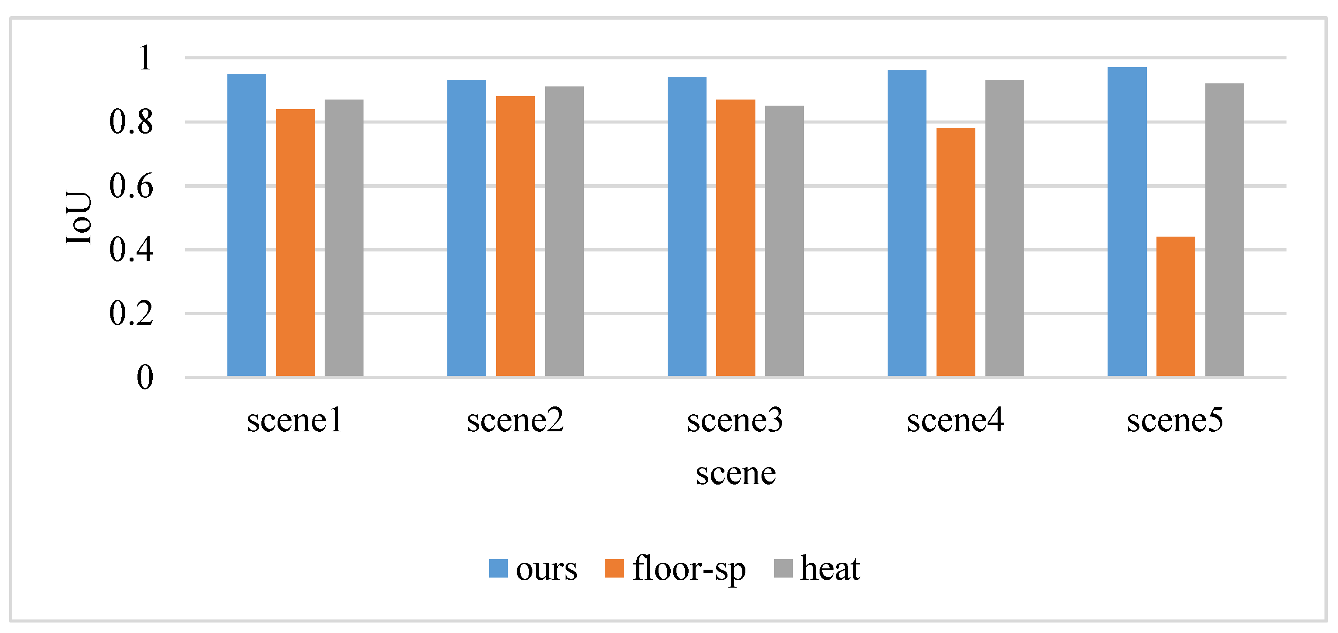
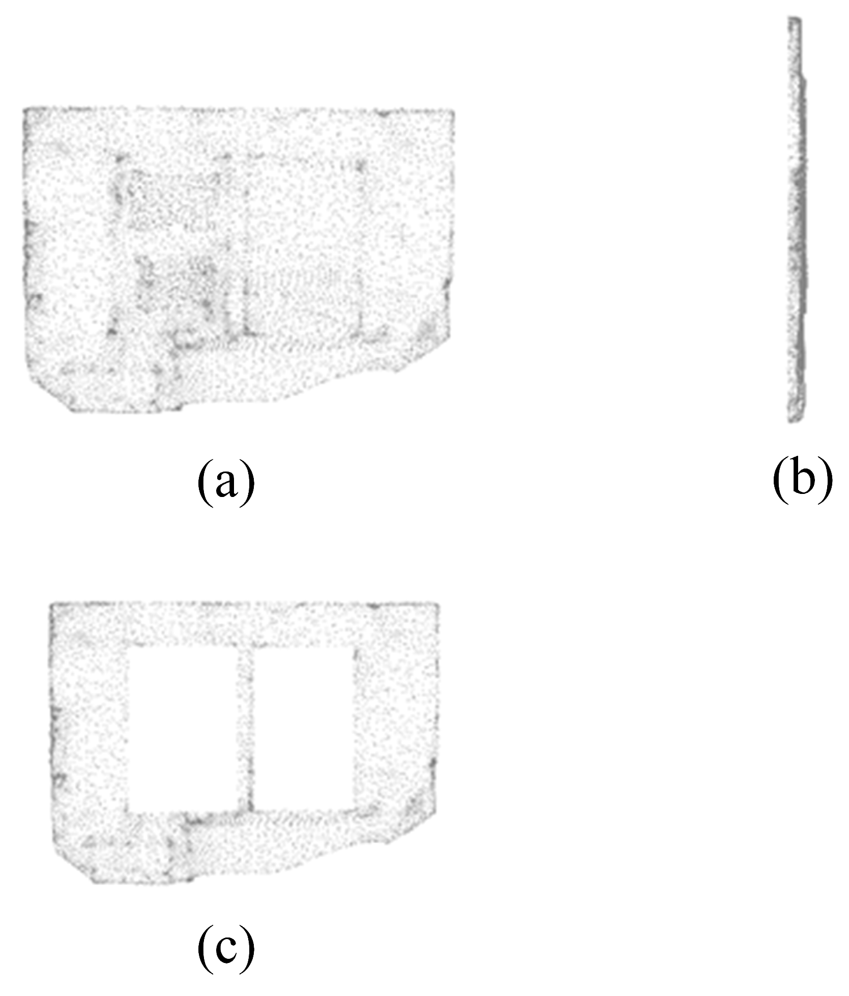
| Scene1 | Scene2 | Scene3 | Scene4 | Scene5 | Mean | |
|---|---|---|---|---|---|---|
| Precision | 0.89 | 0.91 | 0.95 | 0.95 | 0.95 | 0.93 |
| Recall | 0.96 | 0.88 | 0.95 | 0.90 | 0.97 | 0.93 |
| Scene1 | Scene2 | Scene3 | Scene4 | Scene5 | Mean | |
|---|---|---|---|---|---|---|
| PSD | 0.028 | 0.037 | 0.055 | 0.049 | 0.053 | 0.044 |
| PSDstd | 0.031 | 0.047 | 0.103 | 0.058 | 0.090 | 0.066 |
| Scene | doorres | doorcorrect | doorgt |
|---|---|---|---|
| scene1 | 7 | 7 | 7 |
| scene2 | 5 | 5 | 6 |
| scene3 | 8 | 7 | 8 |
| scene4 | 5 | 5 | 5 |
| scene5 | 5 | 5 | 5 |
| Scene | windowres | windowcorrect | windowgt |
|---|---|---|---|
| scene1 | 5 | 5 | 7 |
| scene2 | 3 | 3 | 3 |
| scene3 | 5 | 5 | 6 |
| scene4 | 7 | 7 | 8 |
| scene5 | 3 | 2 | 4 |
Disclaimer/Publisher’s Note: The statements, opinions and data contained in all publications are solely those of the individual author(s) and contributor(s) and not of MDPI and/or the editor(s). MDPI and/or the editor(s) disclaim responsibility for any injury to people or property resulting from any ideas, methods, instructions or products referred to in the content. |
© 2024 by the authors. Licensee MDPI, Basel, Switzerland. This article is an open access article distributed under the terms and conditions of the Creative Commons Attribution (CC BY) license (https://creativecommons.org/licenses/by/4.0/).
Share and Cite
Gao, X.; Yang, R.; Chen, X.; Tan, J.; Liu, Y.; Wang, Z.; Tan, J.; Liu, H. A New Framework for Generating Indoor 3D Digital Models from Point Clouds. Remote Sens. 2024, 16, 3462. https://doi.org/10.3390/rs16183462
Gao X, Yang R, Chen X, Tan J, Liu Y, Wang Z, Tan J, Liu H. A New Framework for Generating Indoor 3D Digital Models from Point Clouds. Remote Sensing. 2024; 16(18):3462. https://doi.org/10.3390/rs16183462
Chicago/Turabian StyleGao, Xiang, Ronghao Yang, Xuewen Chen, Junxiang Tan, Yan Liu, Zhaohua Wang, Jiahao Tan, and Huan Liu. 2024. "A New Framework for Generating Indoor 3D Digital Models from Point Clouds" Remote Sensing 16, no. 18: 3462. https://doi.org/10.3390/rs16183462
APA StyleGao, X., Yang, R., Chen, X., Tan, J., Liu, Y., Wang, Z., Tan, J., & Liu, H. (2024). A New Framework for Generating Indoor 3D Digital Models from Point Clouds. Remote Sensing, 16(18), 3462. https://doi.org/10.3390/rs16183462







