Principles and Practice of Investigating Buried Adobe Features with Ground-Penetrating Radar
Abstract
:1. Introduction
2. Materials and Methods
Interpreting GPR Profiles Showing Adobe Walls: Variables of Field Data Collection
3. Results
Case Studies of Archaeological Sites
4. Discussion
5. Conclusions
Author Contributions
Funding
Data Availability Statement
Acknowledgments
Conflicts of Interest
References
- Farris, G.J. Taix Lot Indian Family Housing Site, Mission San Juan Bautista; California State Parks: Sacramento, CA, USA, 2015. [Google Scholar]
- Treganza, A.E. Sonoma Mission: An Archaeological Reconstruction of the Mission San Francisco de Solano Quadrangle. In Papers of the Kroeber Anthropological Society; Department of Anthropology: Berkeley, CA, USA, 1956. [Google Scholar]
- Conyers, L.B. Interpreting Ground-Penetrating Radar for Archaeology; Left Coast Press: Walnut Creek, CA, USA, 2012. [Google Scholar]
- Conyers, L.B. Ground-Penetrating Radar for Archaeology; Altamira Press: Walnut Creek, CA, USA, 2013. [Google Scholar]
- Conyers, L.B. Analysis and interpretation of GPR datasets for integrated archaeological mapping. Near Surf. Geophys. 2015, 13, 645–651. [Google Scholar] [CrossRef] [Green Version]
- Conyers, L.B. Ground-Penetrating Radar for Geoarchaeology; John Wiley & Sons: Hoboken, NJ, USA, 2016. [Google Scholar]
- Sunseri, J.U.; Byram, S. Site Interiography and Geophysical Scanning: Interpreting the Texture and Form of Archaeological Deposits with Ground-Penetrating Radar. J. Archaeol. Method Theory 2017, 71, 1400–1424. [Google Scholar] [CrossRef]
- Hoover, R.; Costello, J. Excavations at Mission San Antonio 1976–1978; Institute of Archaeology, University of California: Los Angeles, CA, USA, 1985. [Google Scholar]
- Lightfoot, K.G. Indians, Missionaries, and Merchants: The Legacy of Colonial Encounters on the California Frontiers; University of California Press: Berkeley, CA, USA, 2005. [Google Scholar]
- Panich, L.M. Archaeologies of Persistence: Reconsidering the Legacies of Colonialism in Native North America. Am. Antiq. 2013, 78, 105–122. [Google Scholar] [CrossRef]
- Schneider, T.D.; Panich, L.M. Native agency at the margins of empire: Indigenous landscapes, Spanish missions, and contested histories. In Indigenous Landscapes and Spanish Missions: New Perspectives from Archaeology and Ethnohistory; Panich, L.M., Schneider, T.D., Eds.; University of Arizona Press: Tucson, AZ, USA, 2014; pp. 5–22. [Google Scholar]
- Conyers, L.B.; Cameron, C.M. Ground-penetrating Radar Techniques and Three-dimensional Computer Mapping in the American Southwest. J. Field Archaeol. 1998, 25, 417–430. [Google Scholar]
- Sturm, J.O.; Crown, P.L. Micro-Scale Mapping Using Ground-Penetrating Radar An Example from Room 28, Pueblo Bonito, Chaco Canyon, New Mexico. Adv. Archaeol. Pract. 2015, 3, 124–135. [Google Scholar] [CrossRef]
- Conyers, L.B.; Goodman, D. Ground-Penetrating Radar: An Introduction for Archaeologists; AltaMira Press: Walnut Creek, CA, USA, 1997. [Google Scholar]
- Conyers, L.B.; Lucius, J.E. Velocity Analysis in Archaeological Ground-Penetrating Radar Studies. Archaeol. Prospect. 1996, 3, 25–38. [Google Scholar] [CrossRef]
- Conyers, L.B. Ground Penetrating Radar. In Remote Sensing in Archaeology: An Explicitly North American Perspective; Johnson, J.K., Ed.; University of Alabama Press: Tuscaloosa, AL, USA, 2006; pp. 131–160. [Google Scholar]
- Byram, S. Report on Ground-Penetrating Radar Investigations at Sanchez Adobe Park; San Mateo County Parks: Redwood City, CA, USA, 2014. [Google Scholar]
- Wright, C.; Brudvik, K. Results of Additional (Phase II) Ground-Penetrating Radar Survey at Sanchez Adobe, 1000 Linda Mar Boulevard, Pacifica, San Mateo County, California Project Number 16-03324. District IV, Mid Coast District: County of San Mateo. 2016. Available online: https://www.cityofpacifica.org/about/history/adobe/default.asp (accessed on 25 November 2021).
- Thompson, R. Phase I Cultural Resources Assessment for the Sisters of the Holy Family Project APN: 513-0505-034-00, 159 Washington Boulevard, Fremont, California. Robson Homes. 2013. Available online: https://www.sistersoftheholyfamily.com/ (accessed on 25 November 2021).
- Dietz, S.A. Report of Archaeological Investigations at Sanchez Adobe Historical District; San Mateo County Parks: Redwood City, CA, USA, 1979. [Google Scholar]
- Smyth, W.; Beechey, F.W. An Account of a Visit to California, 1826–1827: Reprinted from a Narrative of a Voyage to the Pacific and Beering’s Strait Performed in his Majesty’s Ship Blossom under the Command of Captain FW Beechey, in 1825,′26,′27,′28. Book Club of California; Grabhorn Press: San Francisco, CA, USA, 1826. [Google Scholar]
- Voss, B.L. The Archaeology of El Presidio de San Francisco: Culture Contact, Gender, and Ethnicity in a Spanish-Colonial Military Community. Ph.D. Thesis, University of California Berkeley, Berkeley, CA, USA, 2002. [Google Scholar]
- Byram, S.; Lightfoot, K.G.; Cuthrell, R.Q.; Nelson, P.; Sunseri, J.U.; Jewett, R.A.; Parkman, E.B.; Tripcevich, N. Geophysical Investigation of Mission San Francisco Solano, Sonoma, California. Hist. Archaeol. 2018, 52, 242–263. [Google Scholar] [CrossRef] [Green Version]
- Peelo, S. Presentation. In Community Archaeology at Rancho San Andrés Castro Adobe; Santa Cruz Archaeological Society: Soquel, CA, USA, 2017. [Google Scholar]
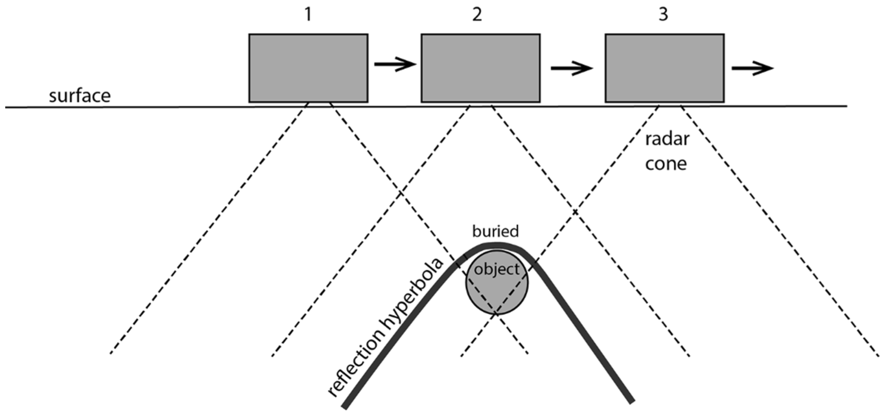
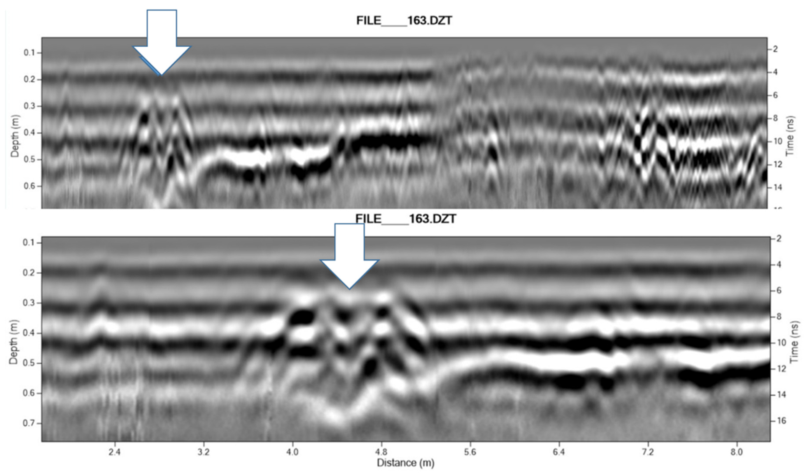
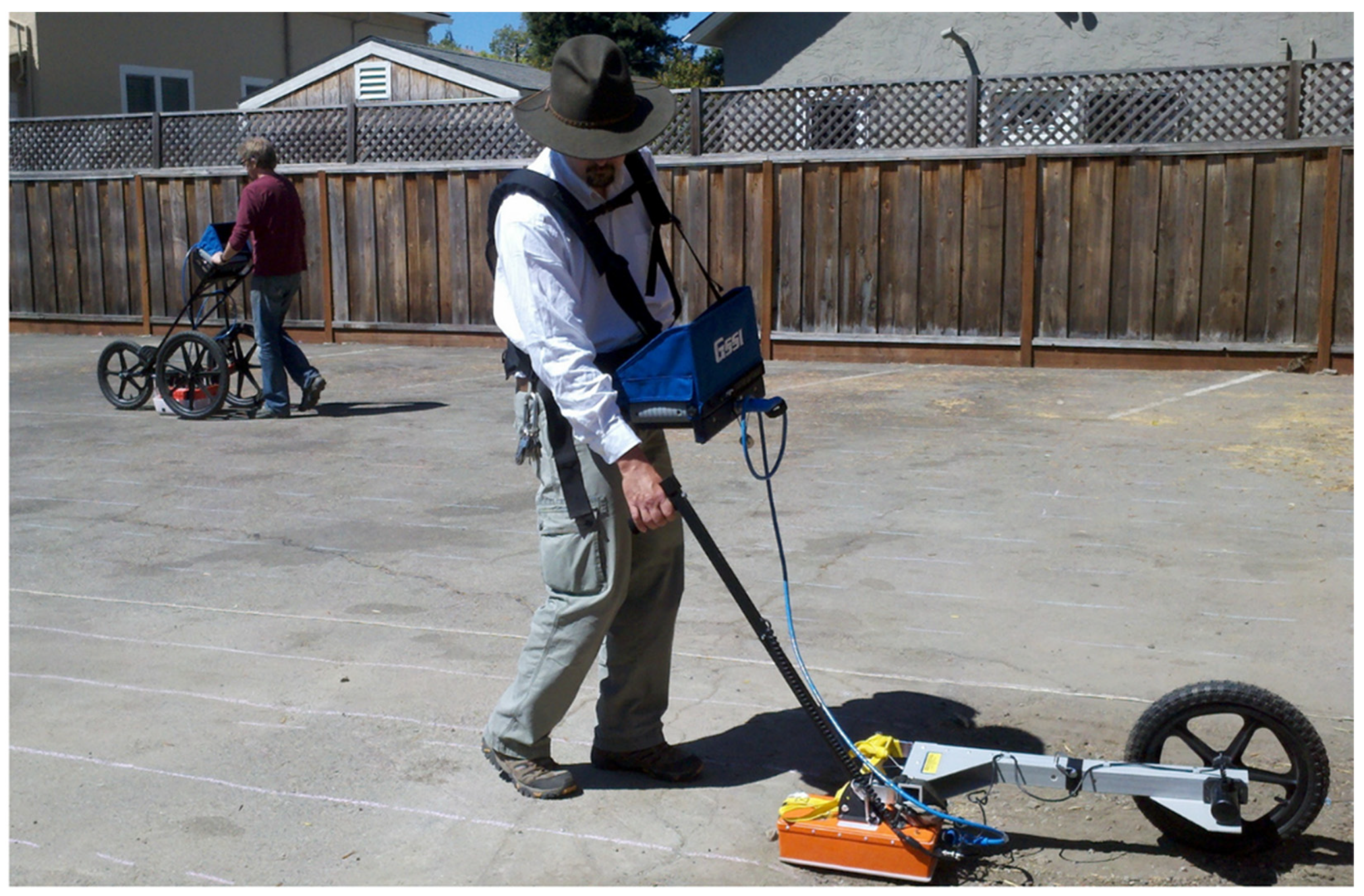
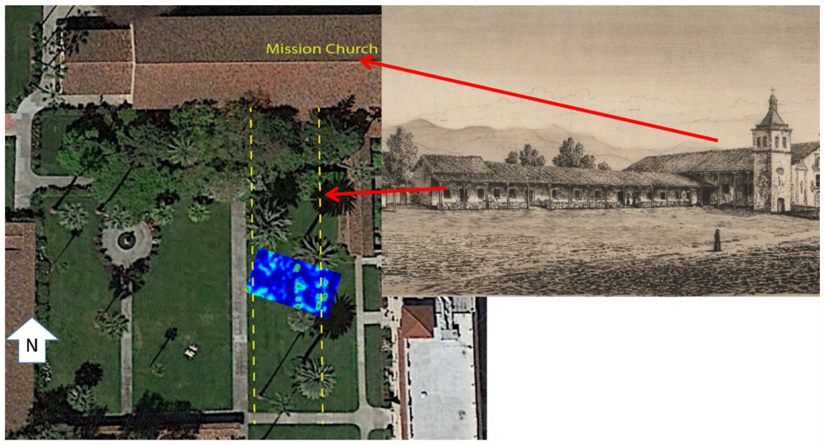
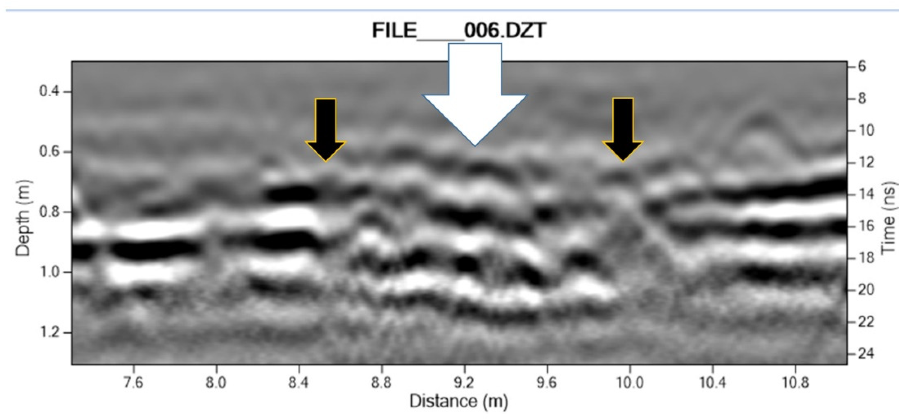


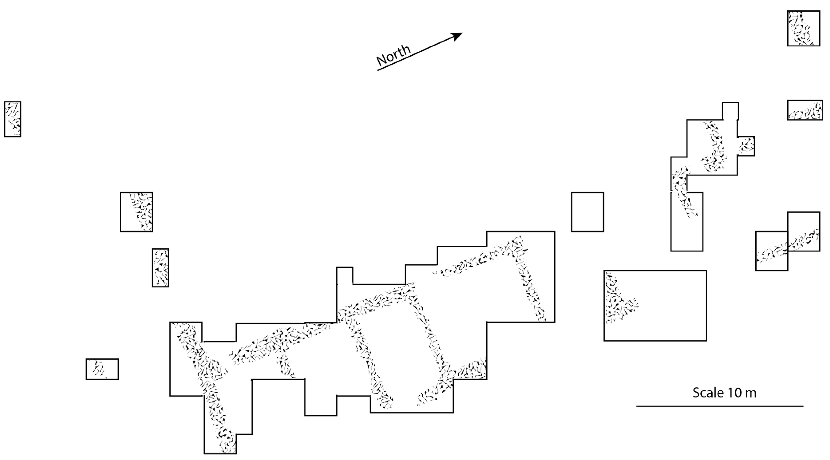

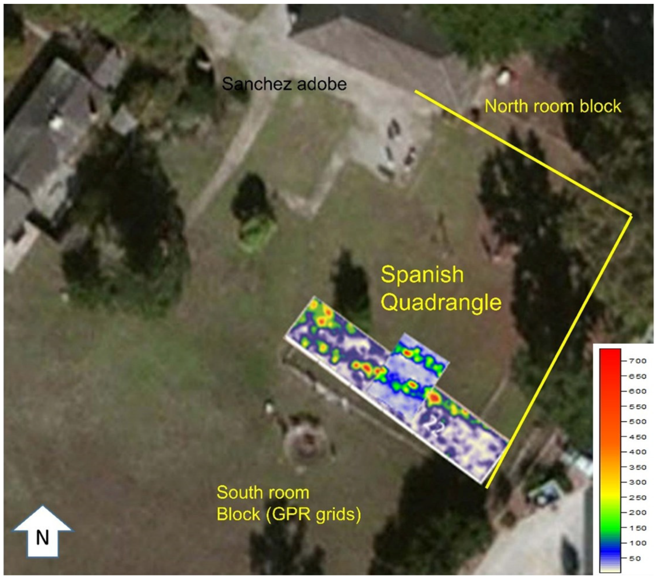

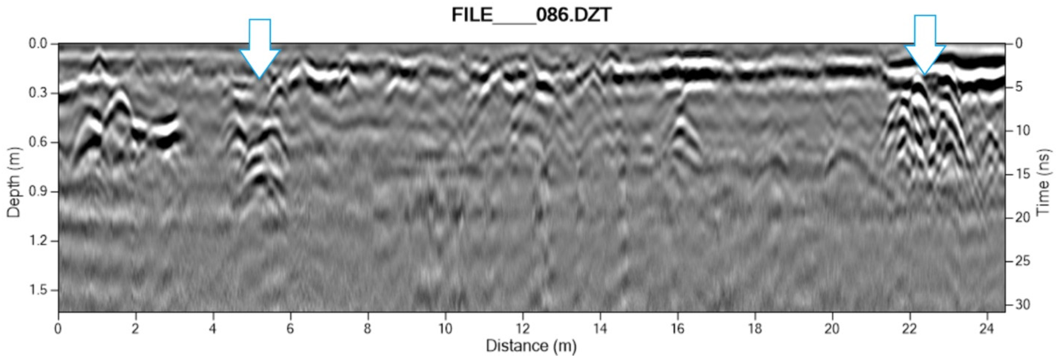
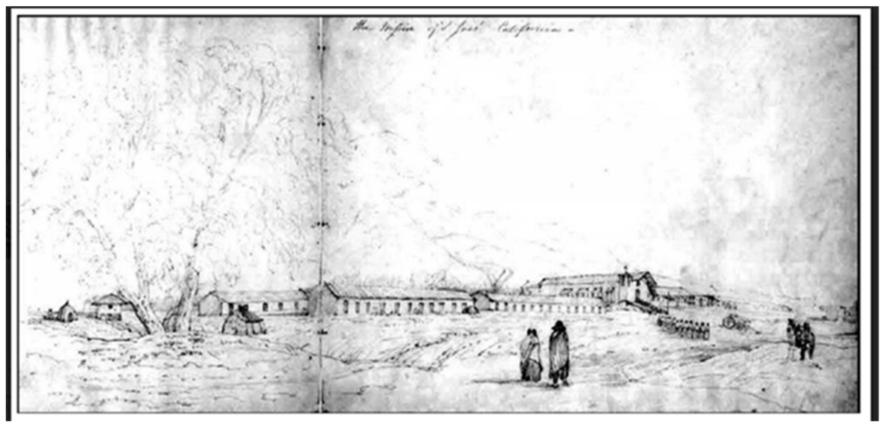
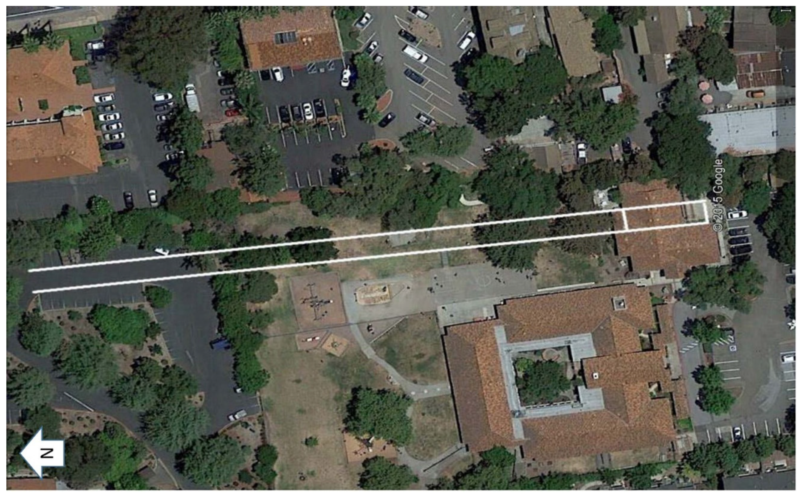
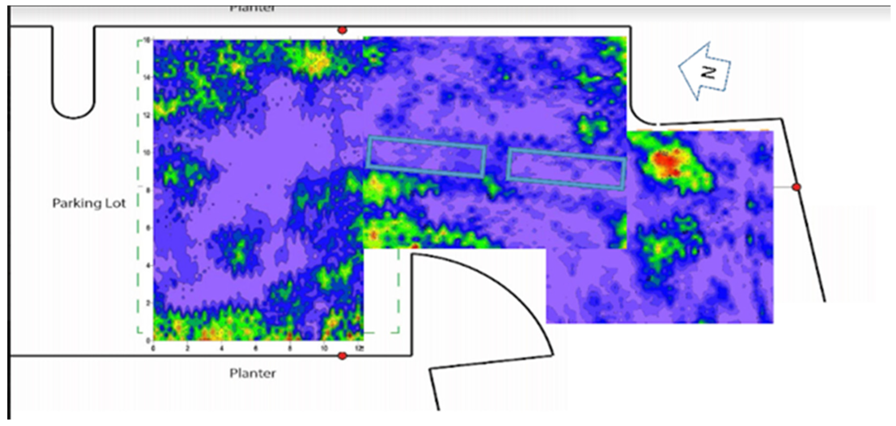
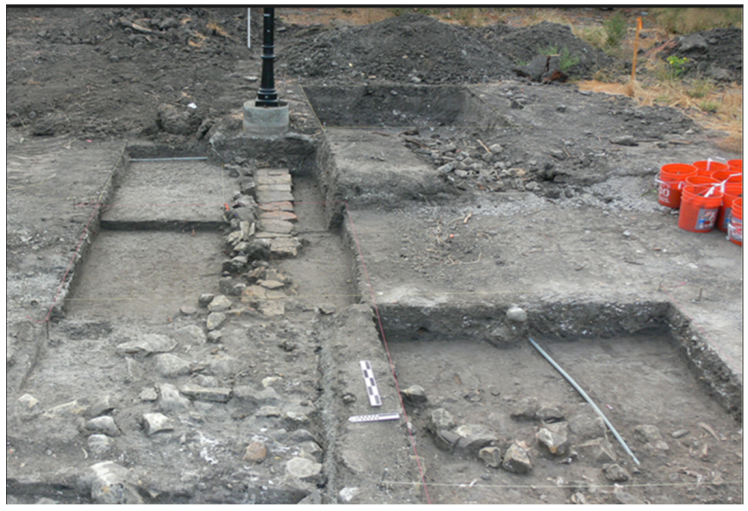
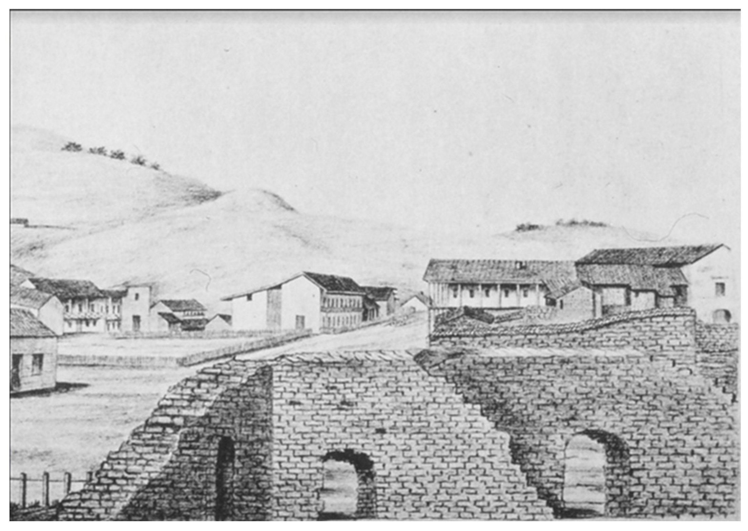
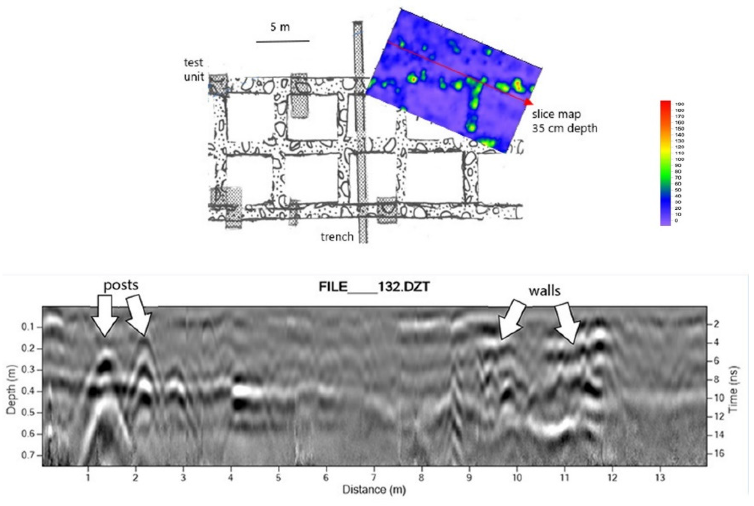



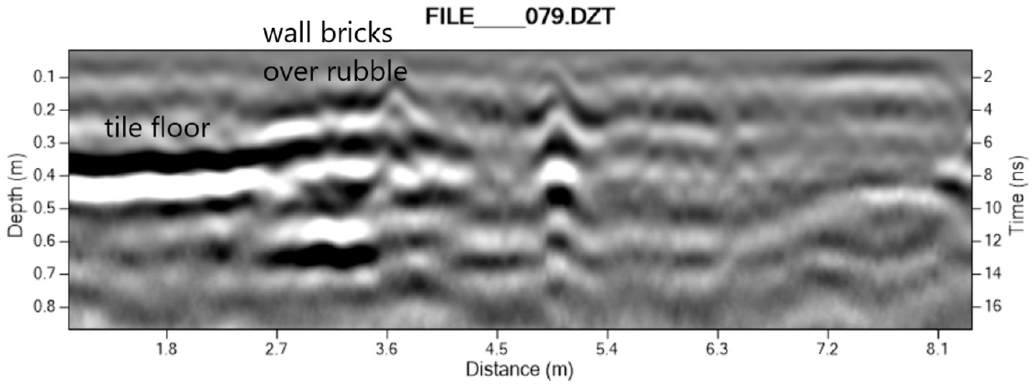
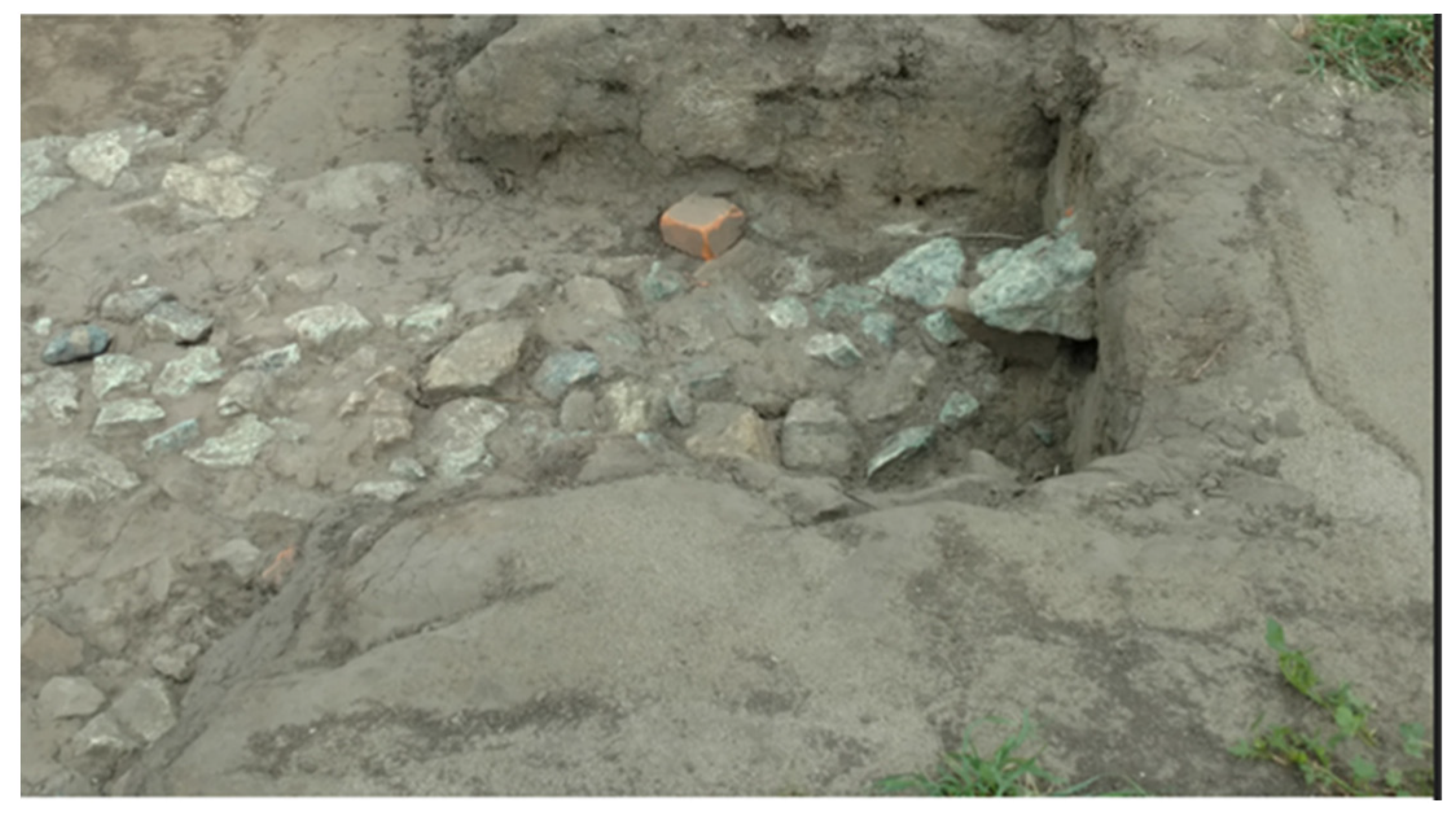
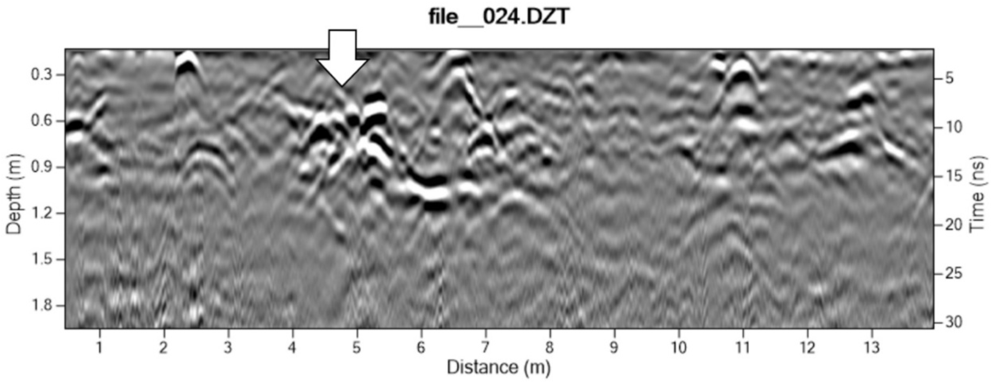
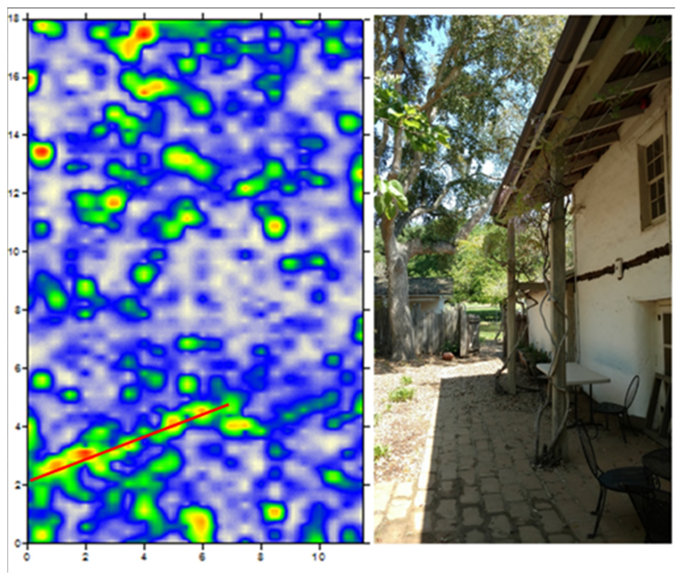
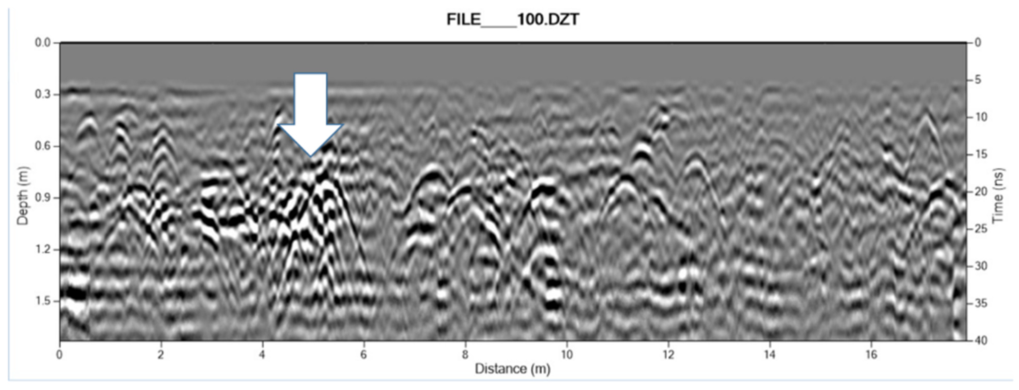
Publisher’s Note: MDPI stays neutral with regard to jurisdictional claims in published maps and institutional affiliations. |
© 2021 by the authors. Licensee MDPI, Basel, Switzerland. This article is an open access article distributed under the terms and conditions of the Creative Commons Attribution (CC BY) license (https://creativecommons.org/licenses/by/4.0/).
Share and Cite
Byram, S.; Sunseri, J.U. Principles and Practice of Investigating Buried Adobe Features with Ground-Penetrating Radar. Remote Sens. 2021, 13, 4980. https://doi.org/10.3390/rs13244980
Byram S, Sunseri JU. Principles and Practice of Investigating Buried Adobe Features with Ground-Penetrating Radar. Remote Sensing. 2021; 13(24):4980. https://doi.org/10.3390/rs13244980
Chicago/Turabian StyleByram, Scott, and Jun Ueno Sunseri. 2021. "Principles and Practice of Investigating Buried Adobe Features with Ground-Penetrating Radar" Remote Sensing 13, no. 24: 4980. https://doi.org/10.3390/rs13244980
APA StyleByram, S., & Sunseri, J. U. (2021). Principles and Practice of Investigating Buried Adobe Features with Ground-Penetrating Radar. Remote Sensing, 13(24), 4980. https://doi.org/10.3390/rs13244980





