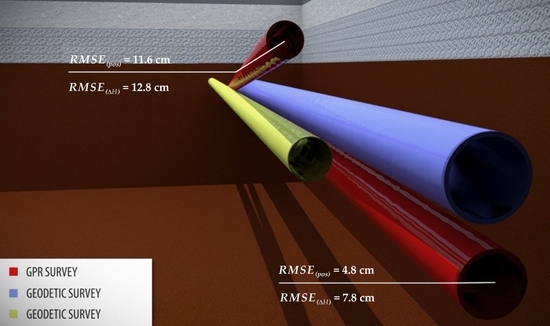Application of Kinematic GPR-TPS Model with High 3D Georeference Accuracy for Underground Utility Infrastructure Mapping: A Case Study from Urban Sites in Celje, Slovenia
Abstract
1. Introduction
2. Description of Sites
3. Methods and Instrumentation
3.1. Real Urban Site I
3.2. Real Urban Site II
4. Results and Discussion
4.1. Real Urban Site I
4.2. Real Urban Site II
5. Conclusions
Supplementary Materials
Author Contributions
Funding
Acknowledgments
Conflicts of Interest
Appendix A. Unmanned Aerial Vehicle Acquisition and Processing
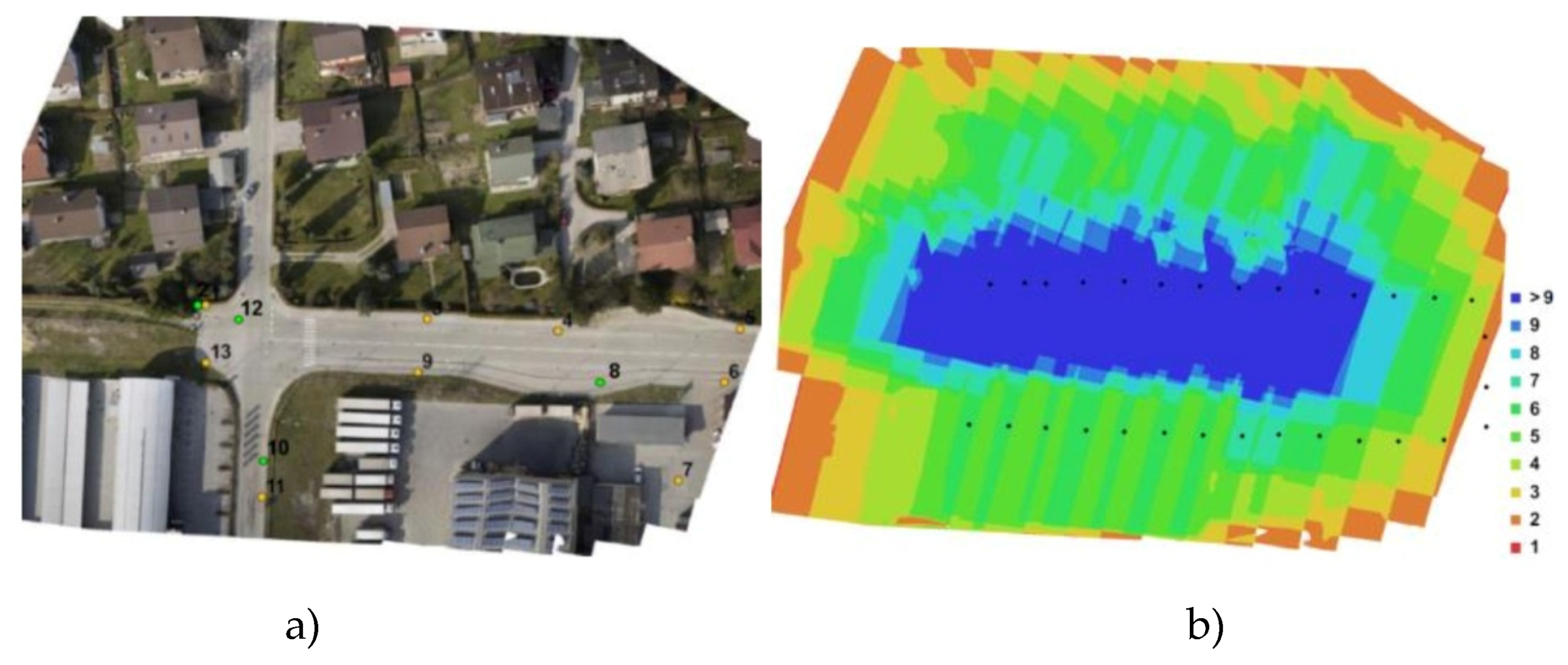
References
- Annan, A.P. Ground Penetrating Radar: Principles, Procedures & Applications; Sensors & Software Inc.: Mississauga, ON, Canada, 2003. [Google Scholar]
- Jol, H.M. Ground Penetrating Radar: Theory and Applications; Elsevier Science: Amsterdam, The Netherlands; Oxford, UK, 2009. [Google Scholar]
- Persico, R. Introduction to Ground Penetrating Radar: Inverse Scattering and Data Processing; Wiley-IEEE Press: Hoboken, NJ, USA, 2014. [Google Scholar]
- Wai-Lok Lai, W.; Dérobert, X.; Annan, P. A review of Ground Penetrating Radar application in civil engineering: A 30-year journey from Locating and Testing to Imaging and Diagnosis. NDT E Int. 2018, 96, 58–78. [Google Scholar] [CrossRef]
- Šarlah, N.; Podobnikar, T.; Mongus, D.; Ambrožič, T.; Mušič, B. Kinematic GPR-TPS Model for Infrastructure Asset Identification with High 3D Georeference Accuracy Developed in a Real Urban Test Field. Remote Sens. 2019, 11, 1457. [Google Scholar] [CrossRef]
- Ayala-Cabrera, D.; Herrera, M.; Izquierdo, J.; Ocaña-Levario, S.J.; Pérez-García, R. GPR-Based Water Leak Models in Water Distribution Systems. Sensors 2013, 13, 15912–15936. [Google Scholar] [CrossRef]
- Metje, N.; Atkins, P.R.; Brennan, M.J.; Chapman, D.N.; Lim, H.M.; Machell, J.; Muggleton, J.M.; Pennock, S.; Ratcliffe, J.; Redfern, M.; et al. Mapping the underworld—State-of-the-art review. Tunn. Undergr. Sp. Tech. 2007, 5–6, 568–586. [Google Scholar] [CrossRef]
- Mohar Bastar, K.; Šarlah, N. The influence of the cost reduction directive on the broadband roll. Teh. Vjesn. 2019, 96, 58–78. [Google Scholar]
- Šarlah, N. Exchange Formats for Interoperability Support of the Consolidated Cadastre of Public Infrastructure Information System. Master’s Thesis, University of Ljubljana, Faculty of Civil and Geodetic Engineering, Ljubljana, Slovenia, 2008. Available online: https://repozitorij.uni-lj.si/Dokument.php?id=84240&lang=slv (accessed on 27 July 2019).
- ASCE CI/ASCE38-02 American Society of Civil Engineers; Standard Guidelines for the Collection and Depiction of Existing Subsurface Utility Data. ASCE 2002, 38, 1–20.
- AS 5488—2013. Australian Standard: Classification of Subsurface Utility Information. 2013. Available online: https://nulca.com.au/db_uploads/5488-2013_V2.pdf (accessed on 21 April 2018).
- British Standars Institutions. British Standard: Specification for Underground Utility Detection, Verification and Location Institute of Civil Engineering; ICE PAS 128: 2014; BSI: London, UK, 2014; Available online: https://shop.bsigroup.com/ProductDetail/?pid=000000000030267400 (accessed on 1 April 2020).
- Surveying and Mapping Authority of the Republic of Slovenia. Exchange Format and the Code Lists of the Consolidated Cadastre of Utility Infrastructure. 2018. Available online: http://www.e-prostor.gov.si/fileadmin/GJI/elaborati/Format_sifrant_6.02.pdf (accessed on 19 May 2019).
- Šarlah, N.; Kumer, J.; Kuzmič, M.; Jud, S.; Mesner, A.; Mlinar, J.; Klemenčič, G.; Šelek, L. Guideline for Underground Utility Mapping in Slovenia 2010. Available online: https://www.researchgate.net/publication/263949930_GUIDELINE_FOR_UNDERGROUND_UTILITY_MAPPING_IN_SLOVENIA (accessed on 19 May 2019).
- Grandjean, G.; Gourry, J.C.; Bitri, A. Evaluation of GPR techniques for civil-engineering applications: A study on a test site. J. Appl. Geophys. 2000, 45, 141–156. [Google Scholar] [CrossRef]
- Mušič, B.; Podobnikar, T.; Šarlah, N. Recording of Buried Utility Pipes with a Non-Invasive Ground-Penetrating Method. Geographic Information System in Slovenia 2011–2012. 2012. Available online: https://www.academia.edu/2519279/RECORDING_OF_BURIED_UTILITY_PIPES_WITH_NONINVASIVE_GROUND_PENETRATING_METHOD (accessed on 30 May 2019).
- Aaltonen, J.; Nissen, J. Geological mapping using GPR and differential GPS positioning: A case. In Proceedings of the Ninth International Conference on Ground Penetrating Radar, Santa Barbara, CA, USA, 29 April–2 May 2002. [Google Scholar]
- Jaw, S.W.; Hashim, M. Locational accuracy of underground utility mapping using ground-penetrating radar. Tunn. Undergr. Space Technol. 2013, 35, 20–29. [Google Scholar] [CrossRef]
- Li, S.; Cai, H.; Kamat, V.R. Uncertainty-aware geospatial system for mapping and visualising underground utilities. Autom. Constr. 2015, 53, 105–119. [Google Scholar] [CrossRef]
- Boniger, U.; Tronicke, J. On the Potential of Kinematic GPR Surveying Using a Self-Tracking Total Station: Evaluating System Crosstalk and Latency. IEEE Trans. Geosci. Remote Sens. 2010, 48, 3792–3798. [Google Scholar] [CrossRef]
- Böniger, U.; Tronicke, J. Improving the interpretability of 3D GPR data using target-specific attributes: Application to tomb detection. J. Archaeol. Sci. 2010, 37, 672–679. [Google Scholar] [CrossRef]
- Allroggen, N.; Tronicke, J.; Delock, M.; Böniger, U. Topographic migration of 2D and 3D ground-penetrating radar data considering variable velocities. Near Surf. Geophys. 2014, 13, 253–259. [Google Scholar] [CrossRef]
- Bilal, M.; Khan, W.; Muggleton, J.; Rustighi, E.; Jenks, H.; Pennock, S.R.; Atkins, P.R.; Cohn, A. Inferring the most probable maps of underground utilities using Bayesian mapping model. J. Appl. Geophys. 2018, 150, 52–66. [Google Scholar] [CrossRef]
- Dou, Q.; Wei, L.; Magee, D.R.; Atkins, P.R.; Chapman, D.N.; Curioni, G.; Goddard, K.F.; Hayati, F.; Jenks, H.; Metje, N.; et al. 3D Buried Utility Location Using A Marching-Cross-Section Algorithm for Multi-Sensor Data Fusion. Sensors 2016, 16, 1827. [Google Scholar] [CrossRef] [PubMed]
- Chen, H.; Cohn, A.G. Buried utility pipeline mapping based on multiple spatial data sources: A Bayesian data fusion approach. In Proceedings of the Twenty-Second International Joint Conference on Artificia Intelligence, Barcelona, Spain, 16–22 July 2011; Available online: https://www.researchgate.net/publication/220815962_Buried_Utility_Pipeline_Mapping_Based_on_Multiple_Spatial_Data_Sources_A_Bayesian_Data_Fusion_Approach (accessed on 20 March 2020).
- Cheng, N.-F.; Tang, H.-W.; Chan, C.-T. Identification and positioning of underground utilities using ground-penetrating radar (GPR). Sustain. Environ. Res. 2013, 23, 141–152. [Google Scholar]
- Gabryś, M.; Kryszyn, K.; Ortyl, Ł. GPR surveying method as a tool for geodetic verification of GESUT database of utilities in light of BSI PAS128. Rep. Geod. Geoinf. 2019, 107, 49–59. [Google Scholar] [CrossRef]
- Ghozzi, R.; Lahouar, S.; Besbes, K.; Souani, C. Mapping of Sewer Lines Using GPR: A Case Study in Tunisia. Data 2018, 3, 40. [Google Scholar] [CrossRef]
- Ismail, N.A.; Saad, R.; Muztaza, N.M.; Ali, N. Predictive mapping of underground utilities using ground-penetrating radar. Casp. J. Appl. Sci. Res. 2013, 2, 104–108. [Google Scholar]
- Jeng, Y.; Chen, C.-S. Subsurface GPR imaging of a potential collapse area in urban environments. Eng. Geol. 2012, 147-148, 57–67. [Google Scholar] [CrossRef]
- Metwaly, M. Application of GPR technique for subsurface utility mapping: A case study from an urban area of Holy Mecca, Saudi Arabia. Measurement 2015, 60, 139–145. [Google Scholar] [CrossRef]
- Porsani, J.L.; Ruy, Y.B.; Ramos, F.P.; Yamanouth, G.R.B. GPR applied to mapping utilities along the route of Line 4 (yellow) subway tunnel construction in São Paulo City, Brazil. J. Appl. Geophys. 2012, 80, 25–31. [Google Scholar] [CrossRef]
- Sagnard, F.; Norgeot, C.; Derobert, X.; Baltazart, V.; Merliot, E.; Derkx, F.; Lebental, B. Utility detection and positioning on the urban site Sense-City using Ground-Penetrating Radar systems. Measurement 2016, 88, 318–330. [Google Scholar] [CrossRef]
- Van der Kruk, J. Three-Dimensional Imaging of Multi-Component GPR Data. Ph.D. Thesis, Delft University of Technology, Delft, The Netherlands, 2001. Available online: http://e-collection.library.ethz.ch/eserv/eth:24077/eth-24077-01.pdf (accessed on 13 March 2019).
- Leckebusch, J. Ground Penetrating Radar: A Modern Three-dimensional Prospection Method. Archaeol. Prospect. 2003, 10, 213–240. [Google Scholar] [CrossRef]
- Luo, T.X.; Lai, W.W.; Chang, R.K.; Goodman, D. GPR imaging criteria. J. Appl. Geophys. 2019, 165, 37–48. [Google Scholar] [CrossRef]
- Kirschner, H.; Stempfhuber, W. The Kinematic Potential of Modern Tracking Total Stations—A State of the Art Report on the Leica TPS1200+. In Proceedings of the 1st International Conference on Machine Control & Guidance, Kinematic Measurement and Sensor Technology I (Local Systems), Zurich, Switzerland, 24–26 June 2008; pp. 51–60. [Google Scholar]
- Leica TPS1200+. User Manual; Leica Geosystems: Heerbrugg, Switzerland, 2008; pp. 1–209. Available online: http://webarchiv.ethz.ch/geometh-data/student/anleitungen/leicaman/tps1200/TPS1200_User_en.pdf (accessed on 14 April 2018).
- Siebert, S.; Teizer, J. Mobile 3D mapping for surveying earthwork projects using an Unmanned Aerial Vehicle (UAV) system. Automat. Constr. 2014, 41, 1–14. [Google Scholar] [CrossRef]
- Fraga-Lamas, P.; Ramos, L.; Mondéjar-Guerra, V.; Fernández-Caramés, T.M. A Review on IoT Deep Learning UAV Systems for Autonomous Obstacle Detection and Collision Avoidance. Remote Sens. 2019, 11, 2144. [Google Scholar] [CrossRef]
- Bianchini Ciampoli, L.; Tosti, F.; Economou, N.; Benedetto, F. Signal Processing of GPR Data for Road Surveys. Geosciences 2019, 9, 96. [Google Scholar] [CrossRef]
- Hyun, S.-Y.; Jo, Y.-S.; Oh, H.-C.; Kim, S.-Y.; Kim, Y.-S. A laboratory scaled-down model of ground-penetrating radar for leak detection of water pipes. Meas. Sci. Technol. 2007, 18, 2791–2799. [Google Scholar] [CrossRef]
- Huisman, J.A.; Hubbard, S.S.; Redman, J.D.; Annan, A.P. Measuring Soil Water Content with Ground Penetrating Radar: A Review. Vadose Zone J. 2003, 2, 476–491. [Google Scholar] [CrossRef]
- Liu, G.; Jia, Y.; Liu, H.; Qiu, H.; Qiu, D.; Shan, H. A Case Study to Detect the Leakage of Underground Pressureless Cement Sewage Water Pipe Using GPR, Electrical, and Chemical Data. Environ. Sci. Technol. 2002, 36, 1077–1085. [Google Scholar] [CrossRef]
- Stampolidis, A.; Soupios, P.; Vallianatos, F.; Tsokas, G.N. Detection of leaks in buried plastic water distribution pipes in urban places—A case study. In Proceedings of the 2nd International Workshop on Advanced Ground Penetrating Radar, Delft, The Netherlands, 14–16 May 2003; pp. 120–124. [Google Scholar]
- Kraus, K. Photogrammetrie, Band 1, Geometrischs Informationen aus Photographien und Laserscanneraufnahmen; Walter de Gruyter: Berlin, Germany, 2009. [Google Scholar]
- Rosnell, T.; Honkavaara, E. Point Cloud Generation from Aerial Image Data Acquired by a Quadrocopter Type Micro Unmanned Aerial Vehicle and a Digital Still Camera. Sensors 2012, 12, 453–480. [Google Scholar] [CrossRef] [PubMed]
- Höhle, J.; Potuckova, M. EuroSDR No. 60: Assessment of the Quality of Digital Terrain Models. Off. Publ. Eur. Spat. Data Res. 2009, 60, 1–85. [Google Scholar]
- Höhle, J.; Höhle, M. Accuracy assessment of digital elevation models by means of robust statistical methods. ISPRS J. Photogramm. 2009, 64, 398–406. [Google Scholar] [CrossRef]


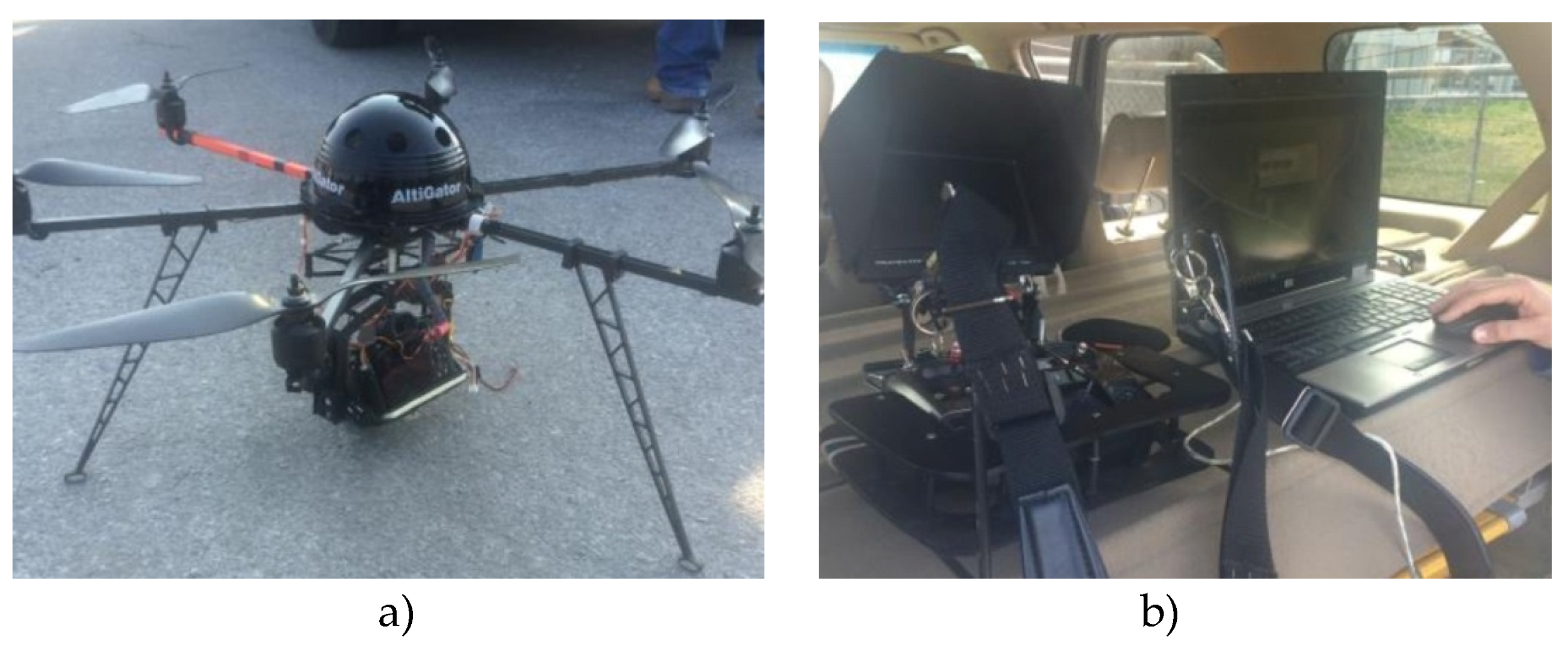
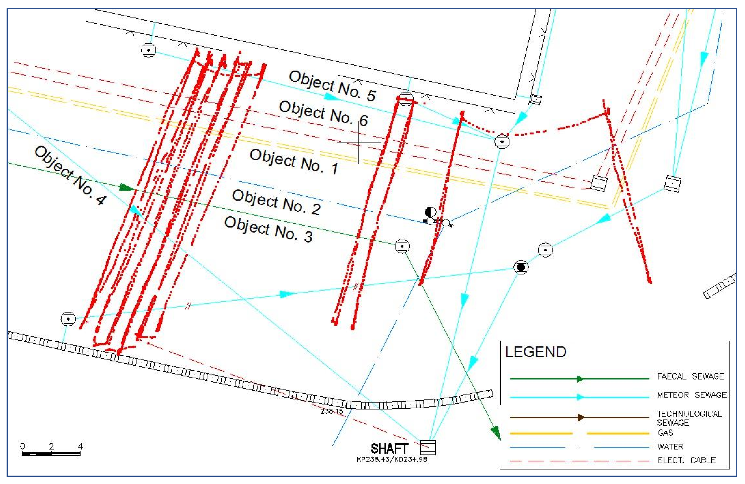
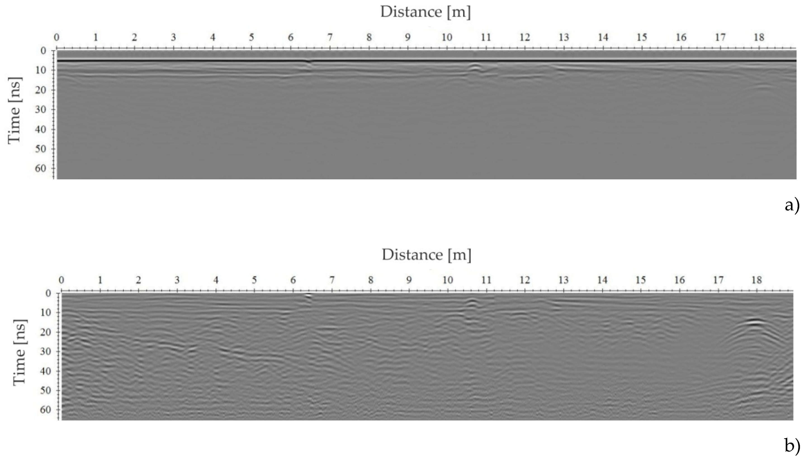
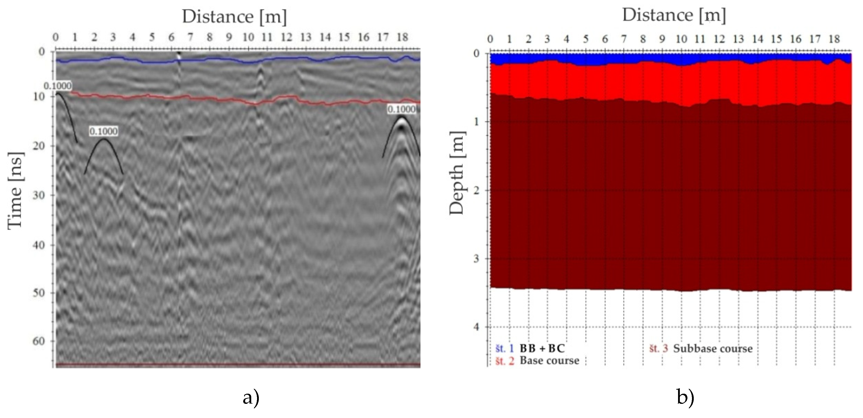
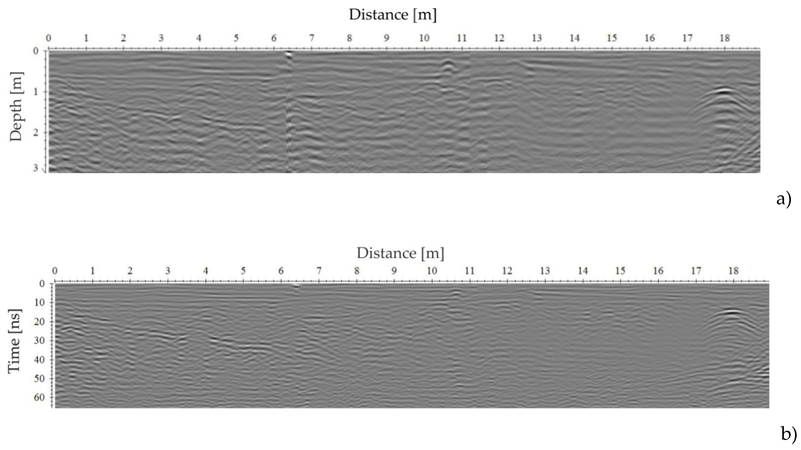
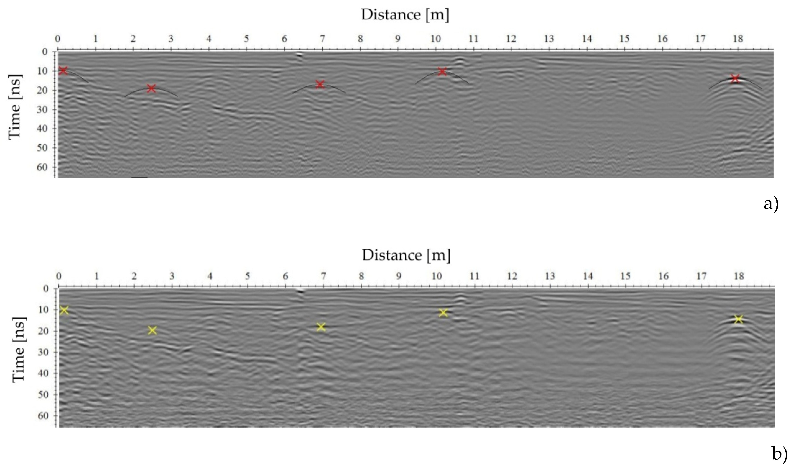
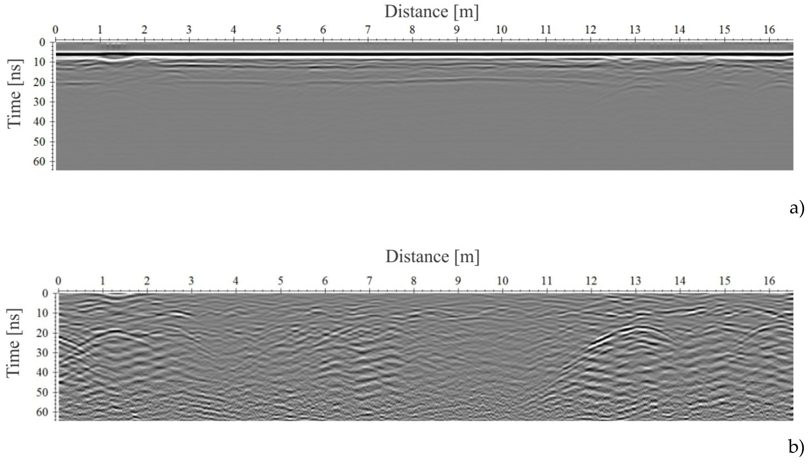
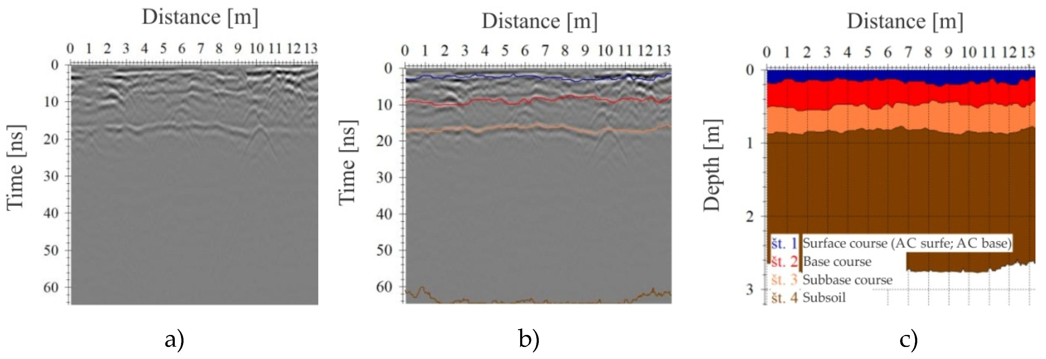
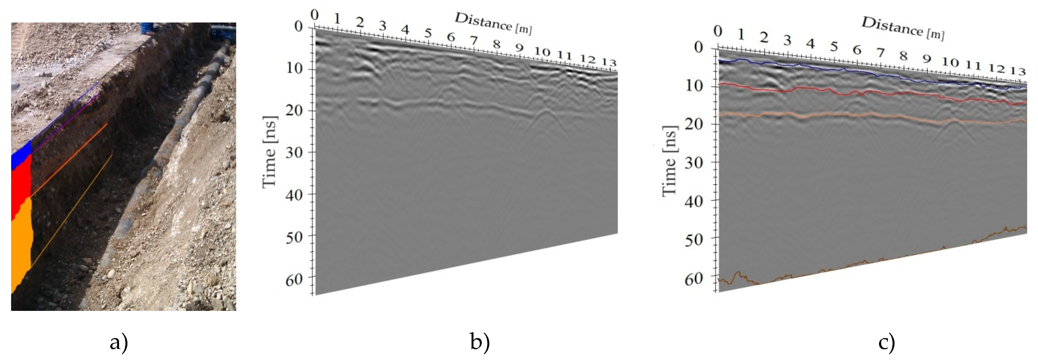


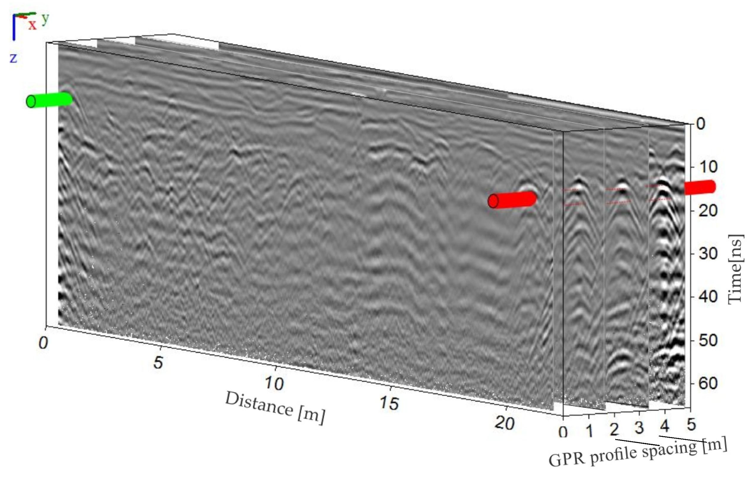
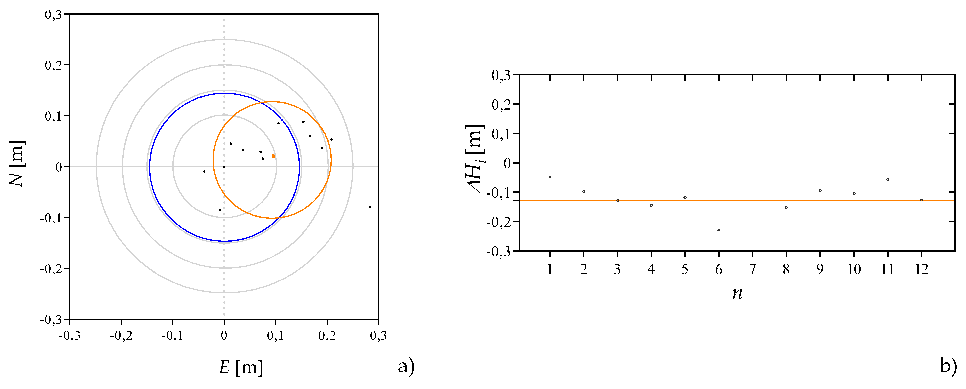
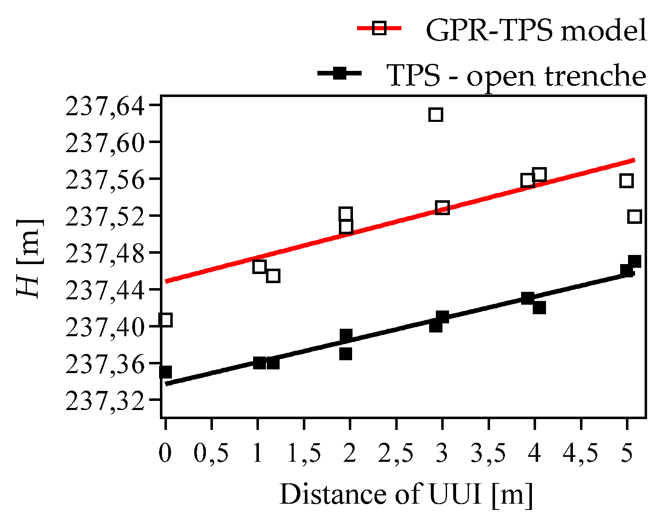


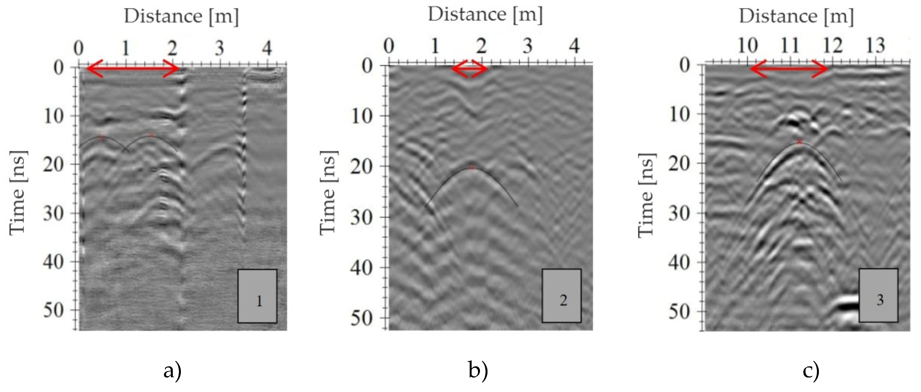
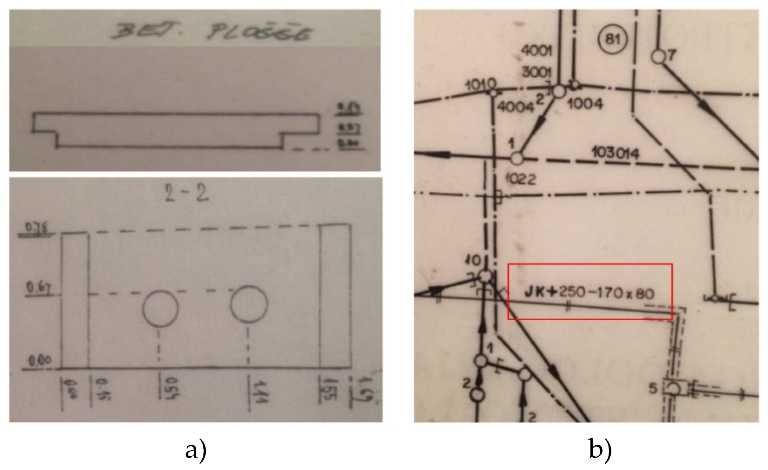
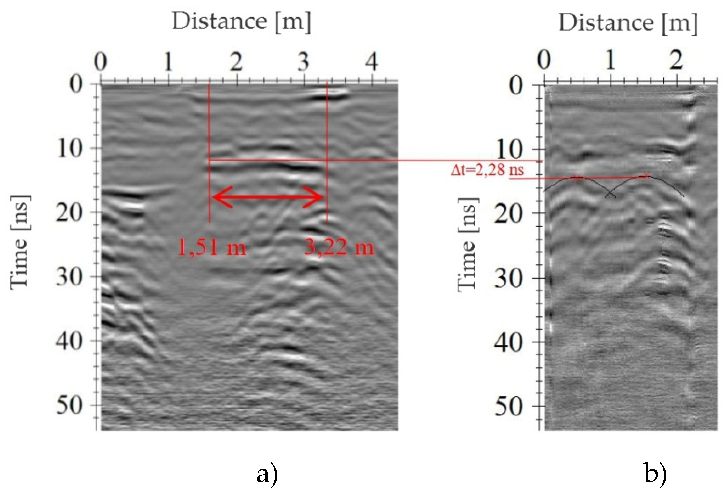
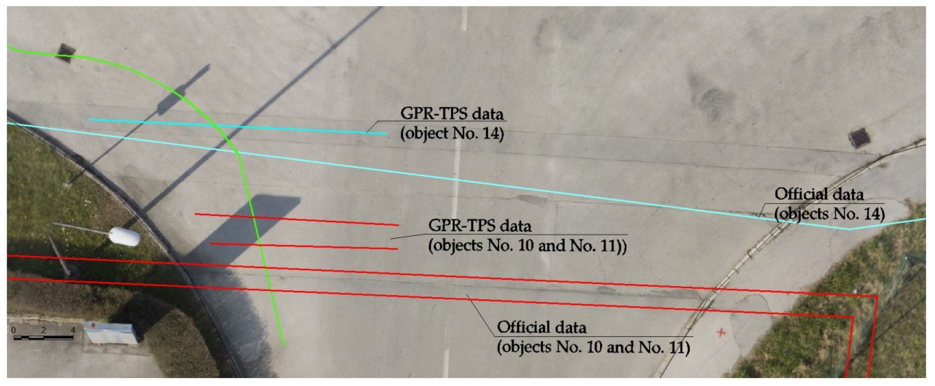
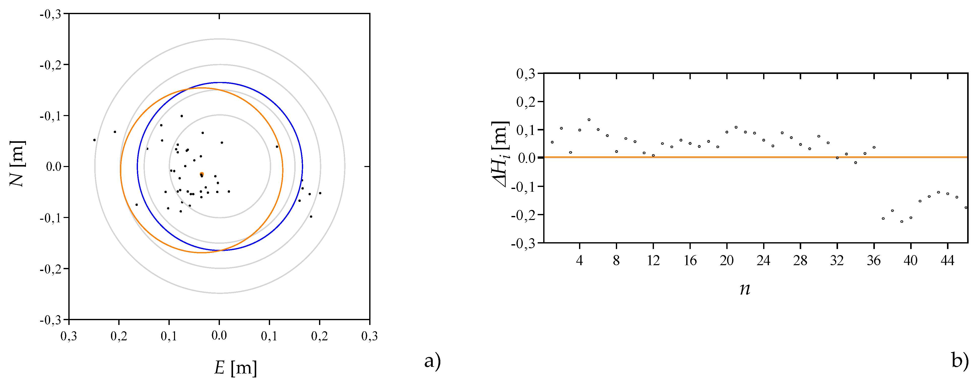
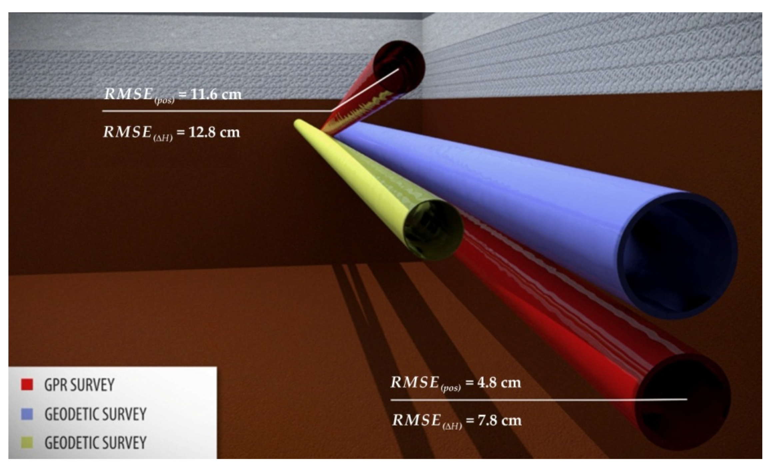
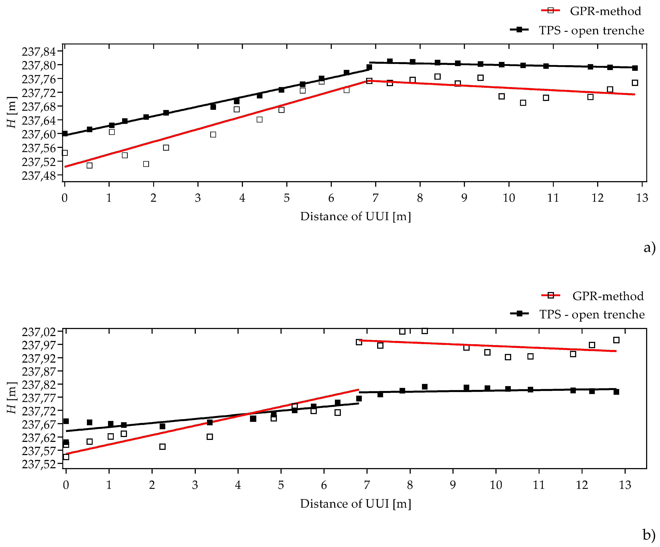
| Quality Level | SUB-QL | Survey Method | Accuracy | |
|---|---|---|---|---|
| Horizontal [cm] | Vertical [cm] | |||
| QL-D | Desktop study of available records and interviews with the local people; other methods | / | / | |
| QL-C | QL-C3 | Non-geodetic surveying (mobile GNSS receivers); old analogue geodetic plan 1:2880 and 1:5000 | ±1000 | more than ±100 |
| QL-C2 | Geodetic surveying (TPS or GNSS) of ground features (valves, manhole, hydrant, transformer room, etc); old analogue geodetic plan 1:1000 | ±500 | ±100 | |
| QL-C1 | Geodetic surveying (TPS or GNSS methods) immediately after filling up the trenches; old analogue geodetic plan 1:500 | ±100 | ±100 | |
| QL-B | Geophysical methods (pipe cable locator, low-frequency electromagnetic methods and/or GPR) | ±40 | ±50 | |
| QL-A | Open-up geodetic surveying (TPS or GNSS) where the utility is exposed | ±10 | ±10 | |
| References | Year | Bandwidth [MHz] | Test Field | Positioning of the GPR Antenna | Achieved Accuracy Horiz./Vertic. |
|---|---|---|---|---|---|
| Ayala-Cabrera et al. [6] | 2011 | 1500 | Test field | Orth. grid | Unknown |
| Bilal et al. [23] | 2018 | Unknown | Urban site I Urban site II | Profiles Profiles | 163 cm/Unknown 100 cm/Unknown |
| Dou et al. [24] | 2016 | Unknown | Urban site | Profiles | 30 cm/30 cm |
| Chen and Cohn [25] | 2011 | Unknown | Urban site I Urban site II | Profiles Profiles | 30 cm/30 cm 40 cm/40 cm |
| Cheng et al. [26] | 2013 | 100, 270 and 400 | Urban site | Orth. grid | 33 cm/61 cm |
| Gabryś et al. [27] | 2019 | 250, 500 and 700 | Test field/Urban site | TPS and GNSS | 15 cm/Depth |
| Ghozzi et al. [28] | 2018 | 400 | Urban site | Orth. grid | Unknown |
| Grandjean et al. [15] | 2000 | 300, 500 and 900 | Test field | Orth. grid | Unknown |
| Ismail et al. [29] | 2013 | 250 | Urban site | Profiles | Unknown |
| Jaw and Hashim [18] | 2013 | 250 and 400 | Test field | GNSS | 10 cm/10 cm |
| Jeng and Chen [30] | 2012 | 200 and 800 | Urban site | Profiles | Unknown |
| Li et al. [19] | 2015 | 800 | Test field | GNSS | 10 cm/30 cm |
| Metwaly [31] | 2015 | 400 | Urban site | Profiles | Unknown |
| Mušič et al. [16] | 2011 | 400 | Urban site | Orth. grid | Unknown |
| Porsani et al. [32] | 2012 | 200 | Urban site | Profiles | Unknown |
| Sagnard et al. [33] | 2016 | 300, 500, 800, 900 and 1500 | Test field | Profiles | Unknown |
| Šarlah et al. [5] | 2019 | 270, 400 and 900 | Test field | TPS | 8 cm/12 cm |
| Real Urban Site I | Real Urban Site II | |||
|---|---|---|---|---|
| Material | Depth [cm] | Material | Depth [cm] | |
| Surface Course | bituminous concrete | 4 | asphalt concrete | 4 |
| bituminous base | 9 | asphalt base | 8 | |
| Base Course | / | / | crushed rock aggregate (limestone grains 0–32 mm) | 32 |
| Subbase Course | crushed rock aggregate (limestone grains 0–125 mm) | 45 | crushed rock aggregate (limestone grains 0–125 mm) | 40 |
| Subgrade | soil with rock | / | soil with rock | / |
| Object No. | Type | Material | Nominal Diam. ND/OD [mm] | Depth [cm] | Position | Real Urban Site [No.] |
|---|---|---|---|---|---|---|
| 1 | Gas | PE | 110 | 170 | True | I |
| 2 | Water | DI | 100 | 200 | True | I |
| 3 | Faecal sewage | PVC | 400 | 200–350 | True | I |
| 4 | Technological sewage | PVC | 400 | 200–350 | True | I |
| 5 | Meteor sewage | PVC | 300 | 130–150 | True | I |
| 6 | Electrical cables | PVC | 31 | 80 | Unknown | I |
| 7 | Gas | PE | 63 | 80 | True | II |
| 8 | Water | DCI | 200 | 80–100 | True | II |
| 9 | Industrial water plumbingWater | GRP | 400 | 200 | CCUI | II |
| 10 | Water | DI | 250 | 140 | CCUI | II |
| 11 | Water | DI | 250 | 140 | CCUI | II |
| 12 | Heating – culvert | CO | 170 × 80 | 110 | CCUI | II |
| 13 | Meteor sewage | / | / | / | Unknown | II |
| 14 | Electronic cable duct | PVC | 110 | 80 | Unknown | II |
| 15 | Signal cable duct | PVC | 110 | / | Unknown | II |
| Process | Parameters 400 [MHz] |
|---|---|
| Direct-current offset (DC Shift)—interval [ns] | 50–70 |
| Time zero correction [ns] | 4.73 |
| Manual signal gain—gain factor [dB] | 0–37 |
| Band-pass frequency with tapered cosine window [MHz] | 250/310/580/680 |
| f-k filtering limited by reflections for the positive and negative directions [m/ns] | / / |
| Subtracting average [traces] | 35 |
| Determination of 2D velocity field—interval [m/ns] | 0.087–0.131 |
| Kirchhoff 2D time migration—∑ width [No. traces] | 22 |
| Manual signal gain—gain factor [dB] | 0–25 |
| Time to depth conversion—max depth axis [m] | 3.2 |
| Process | Parameters 400 [MHz] |
|---|---|
| DC Shift—interval [ns] | 50–64 |
| Time zero correction [ns] | 5.20 |
| Manual signal gain—gain factor [dB] | 0–32 |
| Band-pass frequency with tapered cosine window [MHz] | 230/320/580/750 |
| f-k filtering limited by reflections for the positive and negative directions [m/ns] | +0.098 to +0.057 −0.043 to −0.072 |
| Subtracting average [traces] | 45 |
| Determination of 2D velocity field—interval [m/ns] | 0.098–0.118 |
| Kirchhoff 2D time migration—∑ width [No. traces] | 30 |
| Manual signal gain—gain factor [dB] | 0–26 |
| Time to depth conversion—max depth axis [m] | 3.1 |
© 2020 by the authors. Licensee MDPI, Basel, Switzerland. This article is an open access article distributed under the terms and conditions of the Creative Commons Attribution (CC BY) license (http://creativecommons.org/licenses/by/4.0/).
Share and Cite
Šarlah, N.; Podobnikar, T.; Ambrožič, T.; Mušič, B. Application of Kinematic GPR-TPS Model with High 3D Georeference Accuracy for Underground Utility Infrastructure Mapping: A Case Study from Urban Sites in Celje, Slovenia. Remote Sens. 2020, 12, 1228. https://doi.org/10.3390/rs12081228
Šarlah N, Podobnikar T, Ambrožič T, Mušič B. Application of Kinematic GPR-TPS Model with High 3D Georeference Accuracy for Underground Utility Infrastructure Mapping: A Case Study from Urban Sites in Celje, Slovenia. Remote Sensing. 2020; 12(8):1228. https://doi.org/10.3390/rs12081228
Chicago/Turabian StyleŠarlah, Nikolaj, Tomaž Podobnikar, Tomaž Ambrožič, and Branko Mušič. 2020. "Application of Kinematic GPR-TPS Model with High 3D Georeference Accuracy for Underground Utility Infrastructure Mapping: A Case Study from Urban Sites in Celje, Slovenia" Remote Sensing 12, no. 8: 1228. https://doi.org/10.3390/rs12081228
APA StyleŠarlah, N., Podobnikar, T., Ambrožič, T., & Mušič, B. (2020). Application of Kinematic GPR-TPS Model with High 3D Georeference Accuracy for Underground Utility Infrastructure Mapping: A Case Study from Urban Sites in Celje, Slovenia. Remote Sensing, 12(8), 1228. https://doi.org/10.3390/rs12081228





