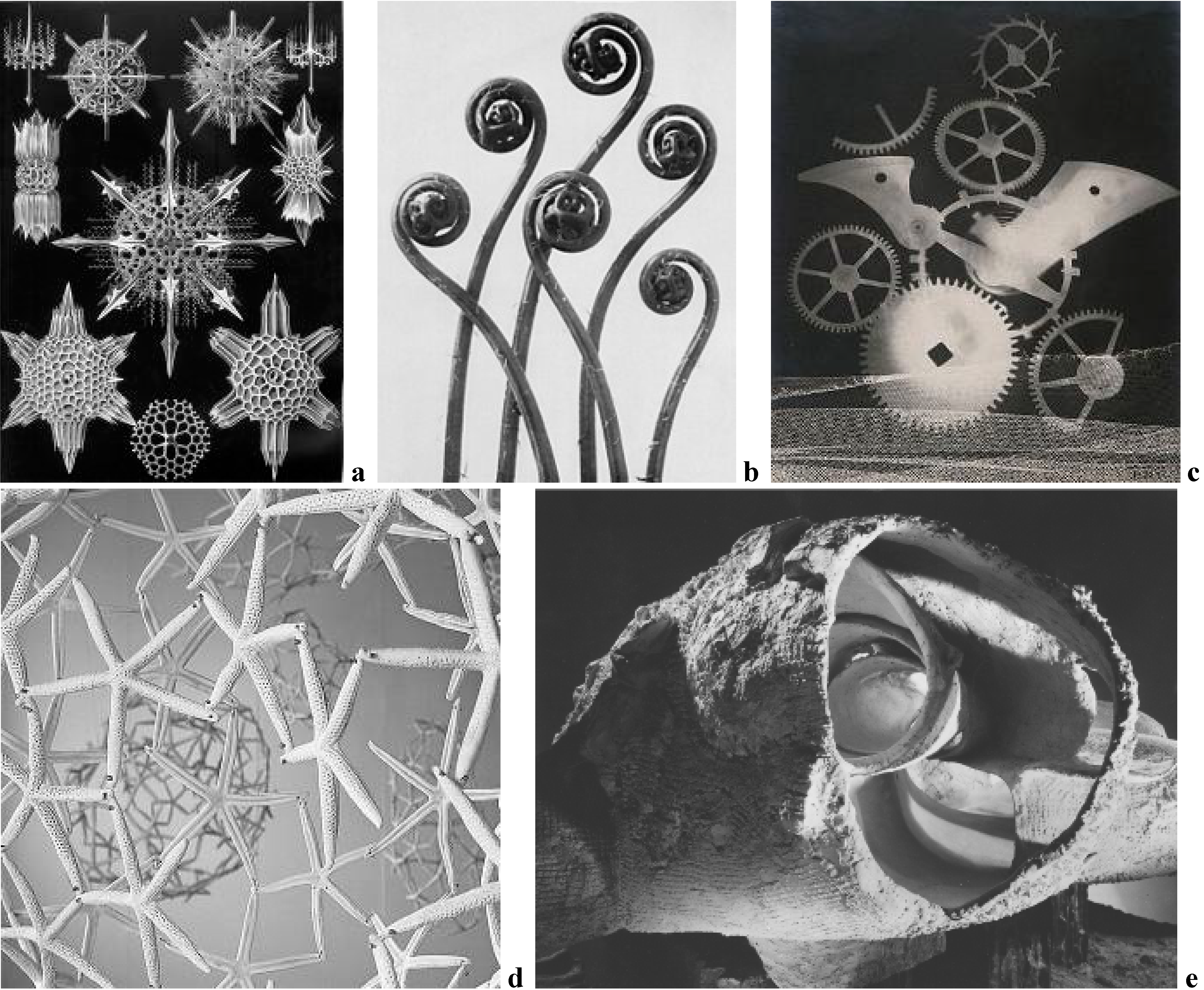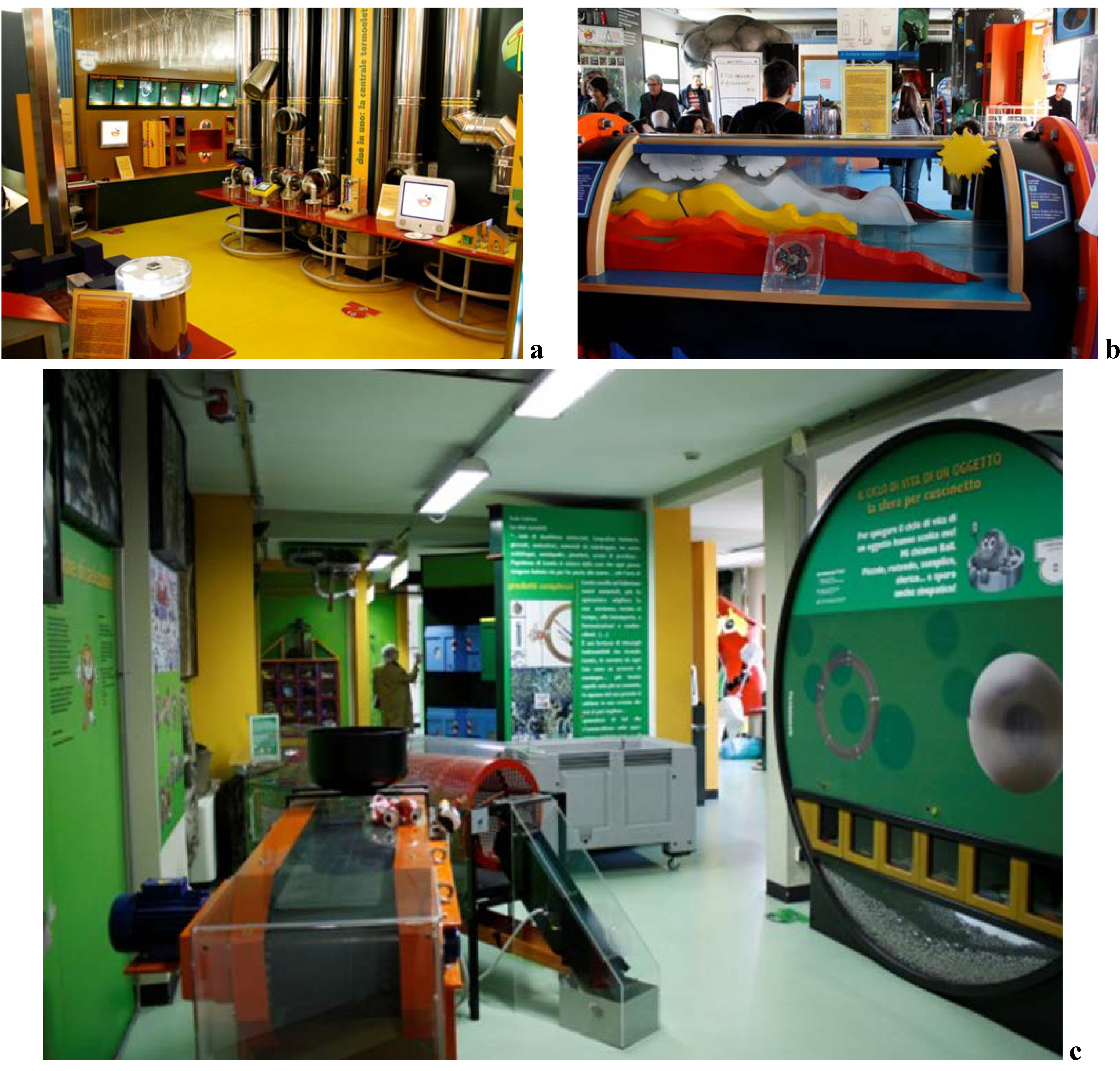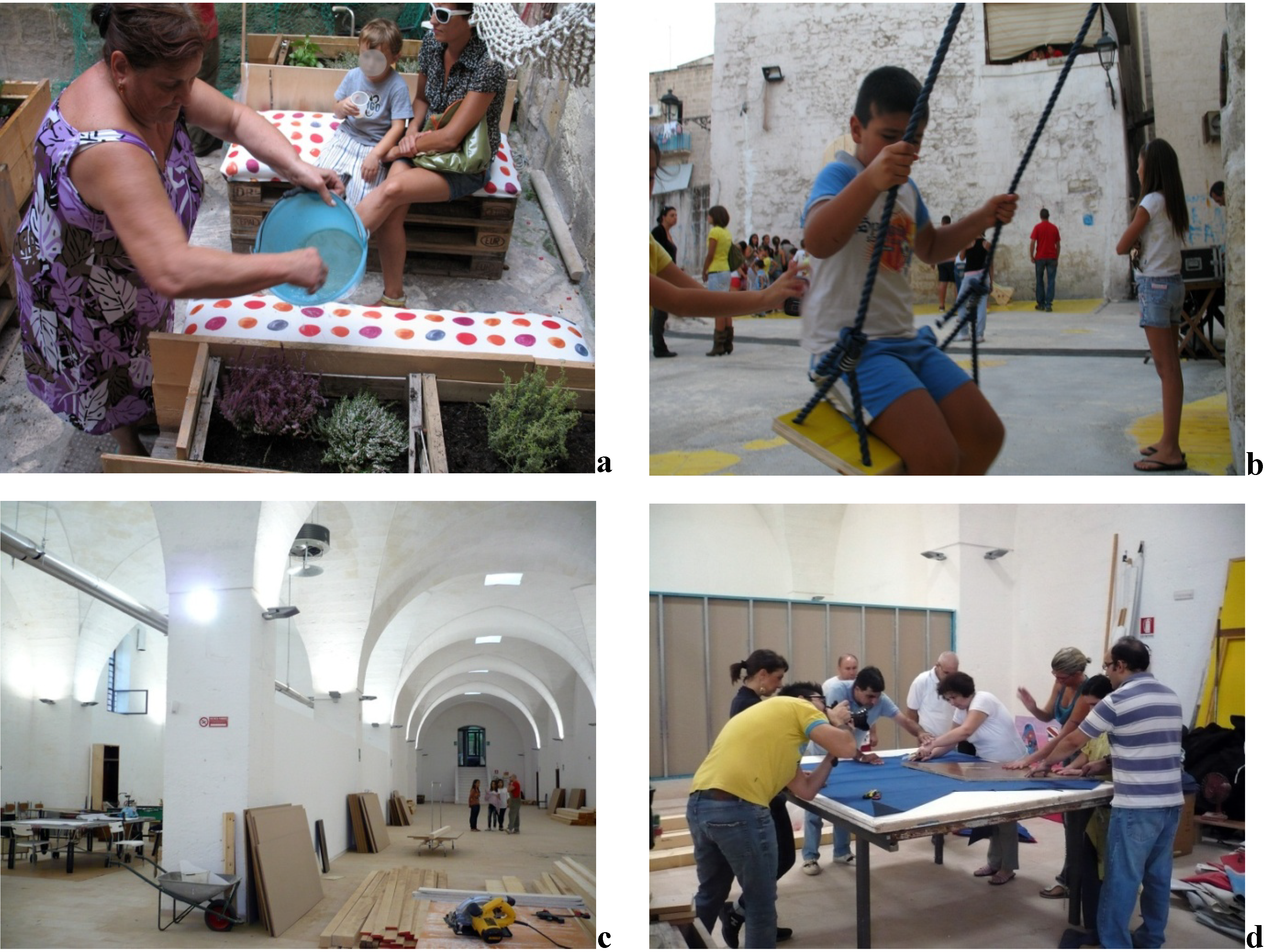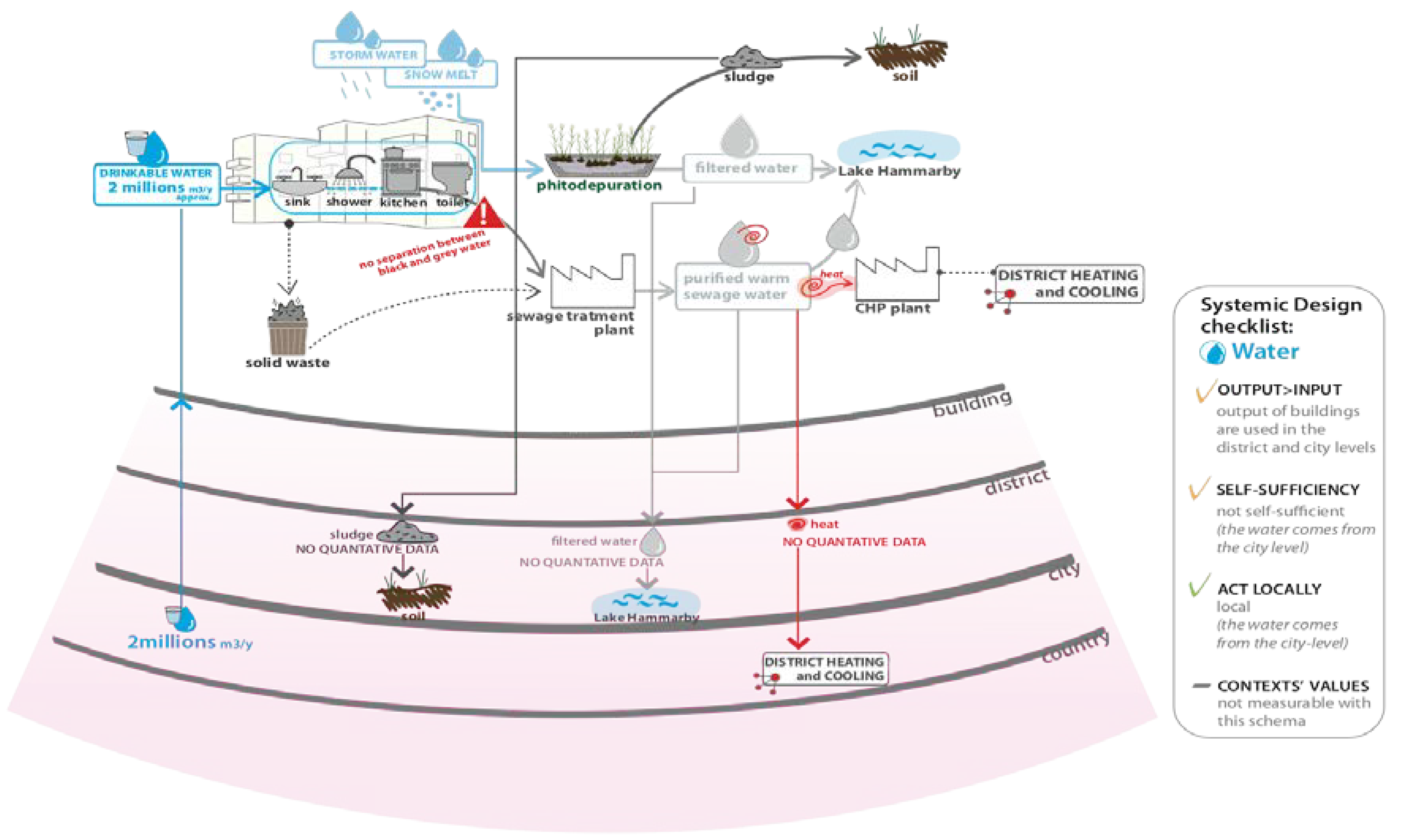Urban Architecture as Connective-Collective Intelligence. Which Spaces of Interaction?
Abstract
:1. Introduction
2. Methodological Crossbreeding: Architecture as Connective Intelligence
3. Tesserae for the History of Crossbreeding Experiences
3.1. Art, Space and Science
3.2. Architecture, Space and Science
3.3. Web Space and Open Systems: New Accounts between Time and Space

4. Experimental Section
4.1. An Interactive Museum on the Net [“A come Ambiente” (“E for Environment”) Turin, Italy]

4.2. The Role of the Net: Active Citizenship and Urban Governance [the “Biennial of Public Space”—Rome, Italy].
4.3. Action, Denial, Reaction: New Boundaries of Creative Participation [Taranto, Italy]

4.4. The Connotation of User’s Sensitiveness towards Building Automation

5. Conclusions
Conflict of Interest
References and Notes
- De Fusco, R. L’idea di architettura: Storia Della Critica da Viollet-le-Duc a Persico(in Italian), 2nd ed.; FrancoAngeli: Milano, Italy, 2003. [Google Scholar]
- Schuldenfrei, E.; Yiu, M. (Eds.) Instant Culture: Architecture and Urbanism as a Collective Pro-Cess; MCCM Creations: Hong Kong, China, 2012.
- Caiulo, C.; Pallara, S. Architettura, il nuovo che non c’è. In “Il del tutto nuovo”, Quaderno di Co-Municazione, Rivista di Dialogo tra Culture; (in Italian). Meltemi: Roma, Italy, 2007; pp. 91–100. [Google Scholar]
- Kelly, K. What Technology Wants; Viking: New York, NY, USA, 2010. [Google Scholar]
- Thackara, J. In the Bubble. Designing in a Complex World; Mit Press: Chicago, IL, USA, 2005. [Google Scholar]
- Pellegrino, M.; Maahsen-Milan, A.; Magnaghi, A. Innovation in Urban and Architectural Composition Practices: The Re-Qualification/Regeneration Project of Ile de Nantes as an Example of How Uncertainty Can Be Managed in a Positive Way. In Improving the Quality of Suburban Build-ing Stock-COST Action TU0701; Unife Press: Ferrara, Italy, 2012; pp. 467–472. [Google Scholar]
- Folke, C.; Carpenter, S.; Elmqvist, T.; Gunderson, L.; Holling, C.S.; Walker, B. Resilience and Sustainable Development: Building Adaptive Capacity in a World of Transformations; Edita Norstedts Tryckery Ab: Stockholm, Sweden, 2002. [Google Scholar]
- Remotti, F. Cultura. Dalla Complessità all’impoverimento; (in Italian). Laterza: Roma-Bari, Italy, 2011. [Google Scholar]
- Häckel, E. Kunstformen der Natur; (in German). Bibliographisches Institut: Berlin-Leipzig, Germany, 1904. [Google Scholar]
- Afuhs, A.; Strobl, E. (Eds.) Hermann Obrist. Skulptur, Raum. Abstraktion um 1900; (in German). Scheidegger & Spiess: Zürich, Swiss, 2009.
- Blossfeldt, K. Urformen Der Kunst: Photographische Pflanzenbilder; (in German). Verlag Ernst Wasmuth A.G.: Berlin, Germany, 1929. [Google Scholar]
- Brunetti, G.L.; Frederick, K. L’architettura, l’ambiente. Intervista a Maria Bottero. Costruire in Laterizio; n. 74/2000; Tecniche Nuove: Milano, Italy, 2000; pp. 30–35. [Google Scholar]
- Kiesler, F.J. Manifeste du Corréalisme. (in French). In L'Architecture d'Aujourd'hui; Archipress & Associés: Paris, France, 1949. [Google Scholar]
- In the sixties and seventies Kiesler influenced architects as Hani Rashid e Lise Anne Couture (Asymptote), Peter Cook, Hans Hollein, Greg Lynn, Frank O’Gehry, Cedric Price.
- Zanni, F. (Ed.) Urban Hybridization; Maggioli: Milano, Italy, 2012.
- Maahsen-Milan, A.; Pellegrino, M. Futurama. Il Mito Magmatico Dell’innovazione in Architettura. In “Rete Vitruvio”,Procedia,1st International Congress “Architecturale Design between Teaching and Research”; PolibaPress: Bari, Italy, 2011; Volume 2**, pp. 997–1006. [Google Scholar] [Green Version]
- Novak, M. Babele 2000. (in Italian). Available online: http://www.trax.it/marcos_novak.htm (accessed on 1 July 2013).
- De Kerckove, D. Brainframes: Technology, Mind and Business; Bosch & Keuning: Baarn, The Netherlands, 1991. [Google Scholar]
- De Bono, E. Lateral Thinking: Creativity Step by Step; Harper & Row: New York, NY, USA, 1970. [Google Scholar]
- Among the most interesting crossbreeding networks: ManifeTSo (Trieste) and Spazi Indecisi (Forlì).
- Minucci, F. L’evoluzione del Governo del Territorio e Dell’ambiente. Dalla Logica dei Comandi Alle Logiche Condivise; (in Italian). UTET: Torino, Italy, 2005. [Google Scholar]
- Sassen, S. A Sociology of Globalization; W.W. Norton: New York, NY, USA, 2007. [Google Scholar]
- Bulot, T. Le Français, les Langues et les Villes. Dynamiques de la Langue Française au 21ième siècle. Une Introduction à la Sociolinguistique. (in French). Bulot, T., Blanchet, P., Eds.; Available online: http://www.sociolinguistique.fr (accessed on 28 June 2013).
- Dalisi, R. Architettura D’animazione. Cultura di Proletariato e Lavoro di Quartiere a Napoli; (in Italian). B. Carucci: Roma-Assisi, Italy, 1975. [Google Scholar]
- Città: Architettura e Società. 10. Mostra Internazionale di Architettura. La Biennale di Venezia; (in Italian). Burdett, R. (Ed.) Marsilio: Venezia, Italy, 2006.
- De Rosa, A.S. Turisti di sei nazionalità per la prima volta nella “città eterna”: “Place Identity” e Rappresentazioni Sociali di Roma e del suo Centro Storico. In Conoscere e Rappresentare la città. AMBIENTE Urbano tra Architettura e Psicologia; (in Italian). Nenci, A.M., Ed.; Cedam: Padova, Italy, 1997; pp. 149–214. [Google Scholar]
- Korac, M. Remaking home. Reconstructing life, place and identity in Rome and Amsterdam; Berghahn Books: New York, NY, USA, 2009. [Google Scholar]
- Elkadi, H.; Forsyth, K. Piazza Vittorio: La trasformazione urbanistica. Quale identità per i nuovi cittadini? Identity and meaningful place making; (in Italian and English); EDUP: Roma, Italy, 2009. [Google Scholar]
- Binanti, L. Il Bambino e la città. In L’accoglienza del Bambino Nella Città Globale; (in Italian). Limone, P., Ed.; Armando Editore: Roma, Italy, 2007; pp. 51–62. [Google Scholar]
- Zerubavel, E. Time Maps: Collective Memory and the Social Shape of the Past; University of Chicago Press: Chicago, IL, USA, 2003. [Google Scholar]
- More information on the workshops: “Parkurka”, “Terrarret” and “Chi usa la tana del polpo” are available on Labuat’s blog. (in Italian). Available online: http://labuat.wordpress.com (accessed on 28 June 2013).
- Oliva, L.; Forastiere, S. Il Progetto di Architettura nei Centri Storici Degradati: il Caso Studio di Ta-Ranto. In Procedia,1st International Congress “Architecturale Design between Teaching and Research”; PolibaPress: Bari, Italy, 2011; Volume 3, p. 1037. [Google Scholar] [Green Version]
- European Commission. Culture Programme 2007–2013: Directorate-General For Education And Culture, Education. Available online: http://eacea.ec.europa.eu/culture/index_en.php (accessed on 28 June 2013).
- Exfadda. IDEEXTRALARGE Home Page (in Italian). Available online: http://www.exfadda.it/ (accessed on 28 June 2013).
- Moaavenzadeh, F.; Hanaki, K.; Baccini, P. Future Cities: Dynamics And Sustainability; Kluwe Academic Publishers: Dordrecht, The Netherlands, 2002. [Google Scholar]
- GlashusEtt. In Hammarby Sjöstad: A Unique Environmental Project in Stockholm; GlashusEtt: Stockholm, Sweden, 2007.
- Montrucchio, V.; Simonetti, M. The systemic design approach applied to the analysis of buildings. Int. J. Design Manag. Prof. Pract. 2013, 6, 97–113. [Google Scholar] [Green Version]
© 2013 by the authors; licensee MDPI, Basel, Switzerland. This article is an open access article distributed under the terms and conditions of the Creative Commons Attribution license (http://creativecommons.org/licenses/by/3.0/).
Share and Cite
Maahsen-Milan, A.; Pellegrino, M.; Oliva, L.; Simonetti, M. Urban Architecture as Connective-Collective Intelligence. Which Spaces of Interaction? Sustainability 2013, 5, 2928-2943. https://doi.org/10.3390/su5072928
Maahsen-Milan A, Pellegrino M, Oliva L, Simonetti M. Urban Architecture as Connective-Collective Intelligence. Which Spaces of Interaction? Sustainability. 2013; 5(7):2928-2943. https://doi.org/10.3390/su5072928
Chicago/Turabian StyleMaahsen-Milan, Andreina, Margot Pellegrino, Luigi Oliva, and Marco Simonetti. 2013. "Urban Architecture as Connective-Collective Intelligence. Which Spaces of Interaction?" Sustainability 5, no. 7: 2928-2943. https://doi.org/10.3390/su5072928
APA StyleMaahsen-Milan, A., Pellegrino, M., Oliva, L., & Simonetti, M. (2013). Urban Architecture as Connective-Collective Intelligence. Which Spaces of Interaction? Sustainability, 5(7), 2928-2943. https://doi.org/10.3390/su5072928



