Abstract
The aim of this research is to study the possibility and sustainability of retrofit and refurbishment design solutions on historical buildings converted to different uses and often clashing with their original purpose and architectural features. The building studied is an ancient monastery located in the historical center of Florence (Italy). Today the original cloister is covered over by a single glazed pitched roof and used as a fashion showroom. Our proposed solution concerns a reversible and sustainable plant design integrated with an active transparent building casing. The existing glazed pitched roof was reconsidered and re-designed as part of the existing heating, ventilation and air conditioning (HVAC) plant system, based on the functioning of an active thermal buffer to control the high heat flow rates and external thermal loads due to solar radiation. Hourly whole building energy analysis was carried out to check the effectiveness and energy sustainability of our proposed solution. Results obtained showed, from the historical-architectural, energy and environmental points of view, its sustainability due to the building-plant system integration and interaction with its location, the external climatic conditions and defined expected uses, in particular with reference to indoor thermal comfort.
1. Introduction
One of the challenges of future decades is to restore ancient buildings by means of modern technologies. The building sector in Europe is one of the largest energy consumers. The energy demand of the 160 million buildings in the EU accounts for over 40% [1], of its annual energy consumption. Most of buildings constructed between the years 1960–1980 are without energy saving solutions and present high energy consumption levels. The reason for high energy demand is the low thermal performance of the envelope, high presence of transparent surfaces, especially on the East and West sides and unfavorable form-factor building ratio (the ratio between the total dispersing surface and total volume).
On the contrary, most of historical and old buildings, especially in Italy, are defined by high thermal inertia small windows and high compact factor.
In the context of historical building heritage conservation the main aim of European Governments is to improve energy efficiency and maintain high performance and sustainability of the existing buildings and plant systems, significantly enhancing indoor comfort for users, as well as providing significant energy savings with the lowest possible cost and environmental impact [2,3,4]. Finding the right compromise between energy efficiency requirements and conservation of historical and traditionally constructed buildings is fundamental to prevent conflicts and comply with the appropriate energy performance standards for ancient/historical buildings. Sustainability is about overlapping environmental, social, cultural, economic and energy requirements. All of them are relevant to older buildings, and the greatest emphasis must lie on energy sustainability, i.e., environmental and rational use of energy [5].
In Italy, many old buildings, especially churches, former factories and other heritage buildings, in the historical centers of important cities, are being converted into museums or more commonly, shops and showrooms. There is no inherent conflict between the retention of older buildings and the principles of sustainability. The retention of older buildings, either in their entirety, or simply by re-using components in-situ and allowing for their thermal upgrading in benign ways, can provide excellent final results, which are fully in agreement with the principles of building conservation and sustainability. In many cases, the process of careful adaptation, re-use, refurbishment and also energy efficiency and retrofitting solutions for the existing plants can produce new buildings and spaces of the highest architectural quality and internal comfort for occupants [6,7].
A new use of building requires, from sustainability point of view, energy consumption control and reduction. Usually, at average-low latitudes, like Florence, many advanced energy technologies for new buildings are represented by solutions for “active” and/or “inter-active” building envelope. An integration with the HVAC system allows indoor ambient ventilation solutions that use external or exhausted air, to provide an “interactive” building envelope and to reduce thermal heat flow due to the external climatic variations. This can also guarantee an important energy consumption reduction [8,9]. In historical buildings, whose opaque envelope is characterized by high thermal inertia, the glazed components assume fundamental importance for the heating/cooling energy consumption reduction if involved into energy efficient design.
Refurbishing old buildings for modern uses includes major works such as the installation of air conditioning plants, lighting systems, fire and safety systems and also architectural solutions and equipment for the disabled. Suitable conditioning plant design is only one aspect of a wide ranging problem that concerns thermo-physical building performance and then building envelope characteristic quality. This is a problem that also involves energy sustainability of any refurbishment and retrofitting solution. Old building refurbishment and plant system retrofitting, concern the complex problem of the collocation of new cooling/heating, ventilation and lighting plants with the necessary technical spaces, and new architectural project solutions, for the internal zones of the building, designated for different uses e.g., large open office spaces, prototype workshops, various shops, showrooms, project rooms, multimedia libraries and/or bookstores, customer and meeting areas etc.
In this paper, the showroom set up in the historical cloister of an important Baroque monastery in Florence, is the object of the proposed energy sustainable retrofitting solution. The existing glazed pitched roof with a single glazed surface, was redesigned as an active double glazed covering used as thermal buffer and integrated with a Variable Air Volume (VAV) plant and the heating/cooling floor panels. The active double glazed covering proposed is based on the thermal buffer concept: this system allows the reduction of the high heat load exchange and control of the incident solar radiation. The new plant system (VAV combined with radiant panels) and the integrated active double glazed covering with a mechanical ventilation system, has a very low impact on the architectural structure of the existing building and provides an example of an energy sustainable solution for all those cases of historical buildings whose original use has been substantially modified and causes important thermo-physical and energy performance variations of the building envelope and its internal zones.
The energy refurbishment suggested based on an integrated and energy sustainable plant system is understood as the lower energy consumption solution with rational use of energy and the possibility for the present conditions to be easily restored. The plant system proposed provides important energy consumption reduction and then low environmental impact from the CO2 emission reduction. This solution has high energy efficiency due to the use of an active double glazed covering as thermal buffer completely integrated with the cooling/heating plant system. It is also based on a minimum impact for the building structure and reversibility concept (its easy movability and maintenance).
2. The Case Study
The ancient monastery, connected to the church of SS. Michele e Gaetano in fashionable Via Tornabuoni opposite the well-known Palazzo Antinori, is one of the most important examples of Baroque architecture in Florence. Its cloister converted into the present showroom is the case study.
A 3D solid model of the cloister system, located on the corner between Via Tornabuoni and Via Degli Agli with its main axis (parallel to Via Degli Agli) 190° to the north, in the historical center of Florence (latitude 43.80°N, longitude 11.2°E), was carried out. Hourly weather data of Florence, from [10], were used. The surrounding urban context was considered to evaluate the solar radiation and projected shadow distribution during the year.
The case study, with a total floor area of 565 m2 and volume of 4,265 m3, is composed of a large showroom on three different levels. Figure 1 shows a plan scheme of the cloister system studied. With respect to street level (reference quote 0.00 m) the showroom, sales area, fitting rooms and a storage area, are at +1.80 m.
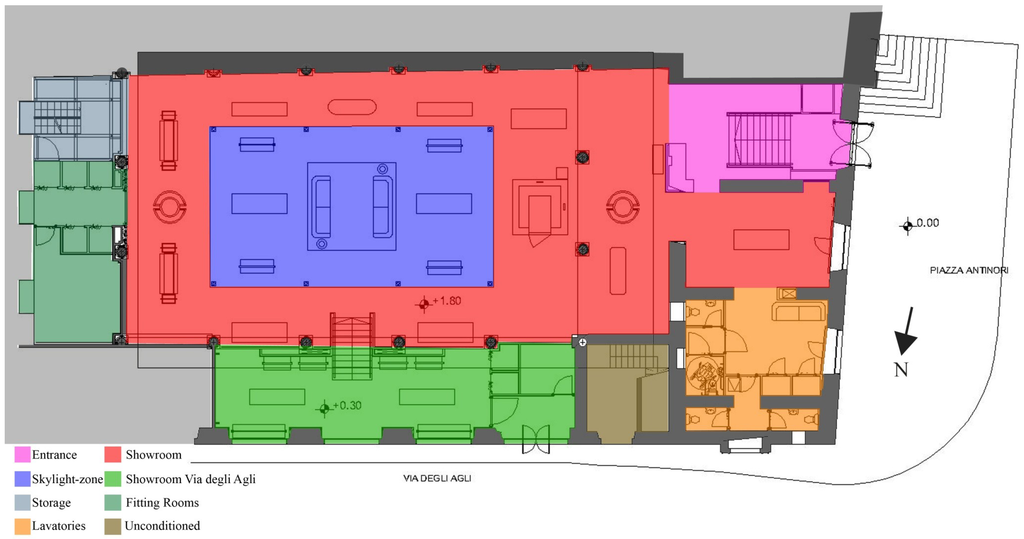
Figure 1.
Scheme of cloister system and thermal zones.
The other sales area, with its shop-window looking onto Via Degli Agli, is at +0.30 m and the entrance, and shop-windows facing Via Tornabuoni are at street level. The main showroom area has a glass pitched roof of 110 m2. Taking into account the geometric complexity and various uses, the showroom was divided into the corresponding different thermal zones, with geometrical characteristics given in Table 1. The showroom area was divided in two thermal zones: “skylight-zone” i.e., the thermal zone below the existing glazed pitched roof, and the main thermal zone “showroom”, consisting of the surrounding sales areas.

Table 1.
Thermal Zones and geometrical characteristics.
| Thermal Zones | Floor area [m2] | Volume [m3] |
|---|---|---|
| Entrance | 14 | 120 |
| Showroom | 294 | 2064 |
| Skylight | 111 | 978 |
| Showroom Via Degli Agli | 53 | 444 |
| Storage | 25 | 176 |
| Fitting room | 51 | 381 |
| Lavatories | 15 | 103 |
Thermo-physical properties of different building components and the corresponding time lag were evaluated with [11,12]. They are provided in Table 2 and refer to the present condition.
Window components, shop-windows and glazed doors, at street level, and the glazed pitched roof, are of shockproof glass with metal frames. Transparent materials, whose thermo-physical properties are shown in Table 3, refer to the present condition. The existing conditions of building and plant system are the result of a previous restoration that dates back to at least ten years and then before the current national laws on building energy saving [13].

Table 3.
Thermo-physical properties of transparent materials.
| Width [m] | Solar transmittance | External Solar Absorbance | Internal Solar Absorbance | Light transmittance | Emissivity | U value [W/m2K] | ||||
|---|---|---|---|---|---|---|---|---|---|---|
| Ext. Surf. | Int. Surf. | Ext. Surf. | Int. Surf. | Ext. Surf. | Int. Surf. | |||||
| Shop window | 0.21 | 0.64 | 0.11 | 0.13 | 0.17 | 0.08 | 0.80 | 0.84 | 0.84 | 3.6 |
| Shaded glass pitched roof | 0.21 | 0.39 | 0.14 | 0.04 | 0.48 | 0.05 | 0.40 | 0.84 | 0.84 | 3.6 |

Table 2.
Thermo-physical properties of building components.
| Layers | width [m] | Thermal conductivity [W/mK] | Density [Kg/m3] | Heat capacity [J/kg K] | Width [m] | U value [W/m2K] | Time Lag [h] | |
|---|---|---|---|---|---|---|---|---|
| External wall 0.7m | Internal plastering (lime and plaster) | 0.02 | 0.80 | 1300 | 1000 | 0.74 | 0.79 | >24 |
| Solid brick | 0.25 | 0.72 | 1600 | 800 | ||||
| Rubble wall | 0.20 | 0.70 | 1500 | 1000 | ||||
| Solid brick | 0.25 | 0.72 | 1600 | 800 | ||||
| External plastering (lime and plaster) | 0.02 | 0.50 | 1300 | 1000 | ||||
| External wall 0.8m | Internal plastering (lime and plaster) | 0.02 | 0.80 | 1300 | 1000 | 0.79 | 0.76 | >24 |
| Solid brick | 0.25 | 0.72 | 1600 | 800 | ||||
| Rubble wall | 0.25 | 0.70 | 1500 | 1000 | ||||
| Solid brick | 0.25 | 0.72 | 1600 | 800 | ||||
| External plastering (lime and plaster) | 0.02 | 0.50 | 1300 | 1000 | ||||
| Solid brick wall 0.3 m | Internal plastering (lime and plaster) | 0.02 | 0.80 | 1300 | 1000 | 0.29 | 1.76 | >6 |
| Solid brick | 0.25 | 0.72 | 1600 | 800 | ||||
| External plastering (lime and plaster) | 0.02 | 0.50 | 1300 | 1000 | ||||
| Internal Wall | Internal plastering (lime and plaster) | 0.02 | 0.50 | 1300 | 1000 | 0.10 | 2.22 | >2 |
| Air brick | 0.08 | 0.40 | 700 | 840 | ||||
| External plastering (lime and plaster) | 0.02 | 0.50 | 1300 | 1000 | ||||
| Ground floor | Solid Brick Board | 0.08 | 0.47 | 1600 | 840 | 0.51 | 0.93 | >20 |
| Mortar footing | 0.03 | 0.18 | 1800 | 800 | ||||
| Rubble wall | 0.40 | 0.70 | 1500 | 1000 | ||||
| Internal Floor | Internal plastering (lime and plaster) | 0.02 | 0.50 | 1300 | 1000 | 0.40 | 0.52 | >22 |
| brick element | 0.16 | 0.30 | 900 | 1000 | ||||
| Concrete | 0.04 | 2.50 | 2400 | 1000 | ||||
| light concrete | 0.15 | 0.16 | 1200 | 800 | ||||
| Rubble wall | 0.03 | 0.18 | 1800 | 800 | ||||
| Roof tiles | 0.02 | 0.47 | 1600 | 800 | ||||
| Mortar footing | 0.03 | 0.18 | 1800 | 800 | ||||
| Roof | Internal plastering (lime and plaster) | 0.02 | 0.50 | 1300 | 1000 | 0.38 | 0.42 | >20 |
| brick element | 0.16 | 0.30 | 900 | 1000 | ||||
| Concrete | 0.04 | 2.50 | 2400 | 1000 | ||||
| light concrete | 0.16 | 0.16 | 1200 | 800 |
2.1. Existing Situation Analysis
The hourly values of the thermal internal conditions for commercial stores, sensible and latent heat gains due to people occupation and equipment, as suggested in [14], ventilation and fresh air flow rate [15,16], were used for the hourly calculations and given in Table 4. These internal gains were considered during opening times, six days a week from 8:00 to 20:00. The system plant was evaluated in working conditions from 7:00 to 20:00, to consider the presence of the cleaners and preparation of the store before opening. ASHRAE [17] and European standards [18] respectively suggest, for showroom areas, thermal gain values and illuminance values, due to the artificial lighting system. In particular, the ASHRAE standards provide a constant value of the sensible heat gain of 18 W/m2. The European standards also provide a minimum limit of indoor illuminance value of 500 lux in exhibition areas and 200 lux in walking areas.

Table 4.
ASHRAE conditions [14].
| Thermal zones | Entry | Showroom | Skylight | Storage | Lavatories | Fitting room | Closing time |
|---|---|---|---|---|---|---|---|
| ASHRAE classification | Retail, sales | Storage | Lavatories | Dressing/Locker room | Unconditioned | ||
| Infiltration [Vol/h] | 0.5 | 0.5 | 0.5 | 0.5 | 0.5 | ||
| Fresh air rate [Vol/h] | 2 | 0.5 | 2 | 2 | 0 | ||
| Lighting gains [W/m2] | function | hourly | hourly | Hourly | 0 | ||
| Occupancy sensible gain | hourly | hourly | hourly | Hourly | 0 | ||
| Occupancy latent gain [W/m2] | hourly | hourly | hourly | Hourly | 0 | ||
| Equipment sensible gain [W/m2] | hourly | hourly | hourly | Hourly | 0 | ||
| Winter set-point [°C] | 20 ± 1 °C | 20 ± 1 °C | 20 ± 1 °C | 20 ± 1 °C | - | ||
| Summer set-point [°C] | 26 ± 1 °C | 26 ± 1 °C | 26 ± 1 °C | 26 ± 1 °C | - | ||
The realization of hourly energy analysis of the present system needed a study finalized to natural light distribution and intensity inside the ambient, taking into account the existing glazed pitched roof without any shading device. This was necessary to define in TAS program [19] the hourly schedules concerning the shading device operating conditions. The lighting analysis is particularly important to assess the integration between natural and artificial light inside the showroom and the need for lighting sensors. It was carried out with [20]. The results obtained were used to consider the correct thermal contribution due to the artificial lighting system taking into account the necessary lighting hours. An internal sensor system was simulated to control the illuminance level of each zone, for maintaining a value of 500 lux. When natural light is not sufficient (corresponding illuminance values lower than 300 lux), the artificial lighting system is considered in full operation conditions. This condition allows one to assume proportional thermal contributions provided by the artificial lighting system that in full working condition and, from a thermal point of view, was assumed to provide 18 W/m2. When the natural light illuminance levels are higher than 500 lux, the artificial lighting system does not work and a minimum thermal contribution of 2 W/m2 must be assumed.
During the winter season, from 1 November to 15 April, the heating plant system is in operating conditions as indicated by national standards [21].
2.1.1. Results and Discussion
Annual heating and cooling energy consumption, for the existing condition, were evaluated. Results are shown in Table 5.

Table 5.
Annual energy consumption.
| Thermal zones | Volume [m3] | Exposed opaque area [m2] | Exposed transparent area [m2] | Opaque/Transparent surface ratio | Heating Consumption [MWh] | Cooling Consumption [MWh] | Specific Heating Consumption [kWh/m3] | Specific Cooling Consumption [kWh/m3] |
|---|---|---|---|---|---|---|---|---|
| Showroom | 2064 | 275 | 33.40 | 0.12 | 65.60 | 26.50 | 24.40 | 7.90 |
| Skylight-zone | 980 | 15 | 171 | 11.40 | 43.10 | 20.20 | 30.50 | 10.80 |
| Showroom Via Degli Agli | 445 | 71.50 | 41.30 | 0.58 | 13.50 | 3.90 | 30.30 | 8.70 |
| Entrance | 120 | 15.30 | 8 | 0.52 | 3.16 | 0.92 | 26.30 | 7.60 |
Results highlight how the glazed components significantly influence energy consumption in the thermal zones with important high opaque/transparent surface ratios (e.g., the thermal zones “skylight-zone” and Via Degli Agli showroom). The other thermal zones, with low opaque/transparent surface ratio values, are surrounded by opaque elements such as walls, roof and floor. These opaque/transparent surface ratio values increase the energy consumption of the plant, both in the winter and summer seasons (Table 5). The solar gains of the “skylight-zone”, due to its glazed covering, are 34 MWh for all the year and 9.4 MWh only for the winter season. The Via Degli Agli showroom has 12.5 MWh solar gains for all the year and 4 MWh only for winter. This fact is closely linked to the thermo-physical performances of the existing single glazed pitched roof related to the climatic stresses due to the strong variations in the external air temperature and solar radiation values.
Specific hourly thermal load for two days representative of winter and summer seasons, respectively the 5 January (the coldest day of the year) and the 16 July (the hottest day), was calculated. When analyzing the specific hourly heating loads (Figure 2a), the Via Degli Agli showroom and “skylight-zone” are characterized, during the day, by the highest specific energy consumption as compared to the other thermal zones.
On 16 July (Figure 2b) the “showroom” and “skylight” zones are characterized by the highest values of hourly cooling load, because in the first hours of the day they are subjected to direct solar radiation, until the first hours of the afternoon when they are shaded by the surrounding buildings.
Results comparison supported a design proposal concerning the substitution of the previous glazed pitched roof with an active double glazed covering to control the incoming solar radiation and improve the energy performances of the cloister building system studied.
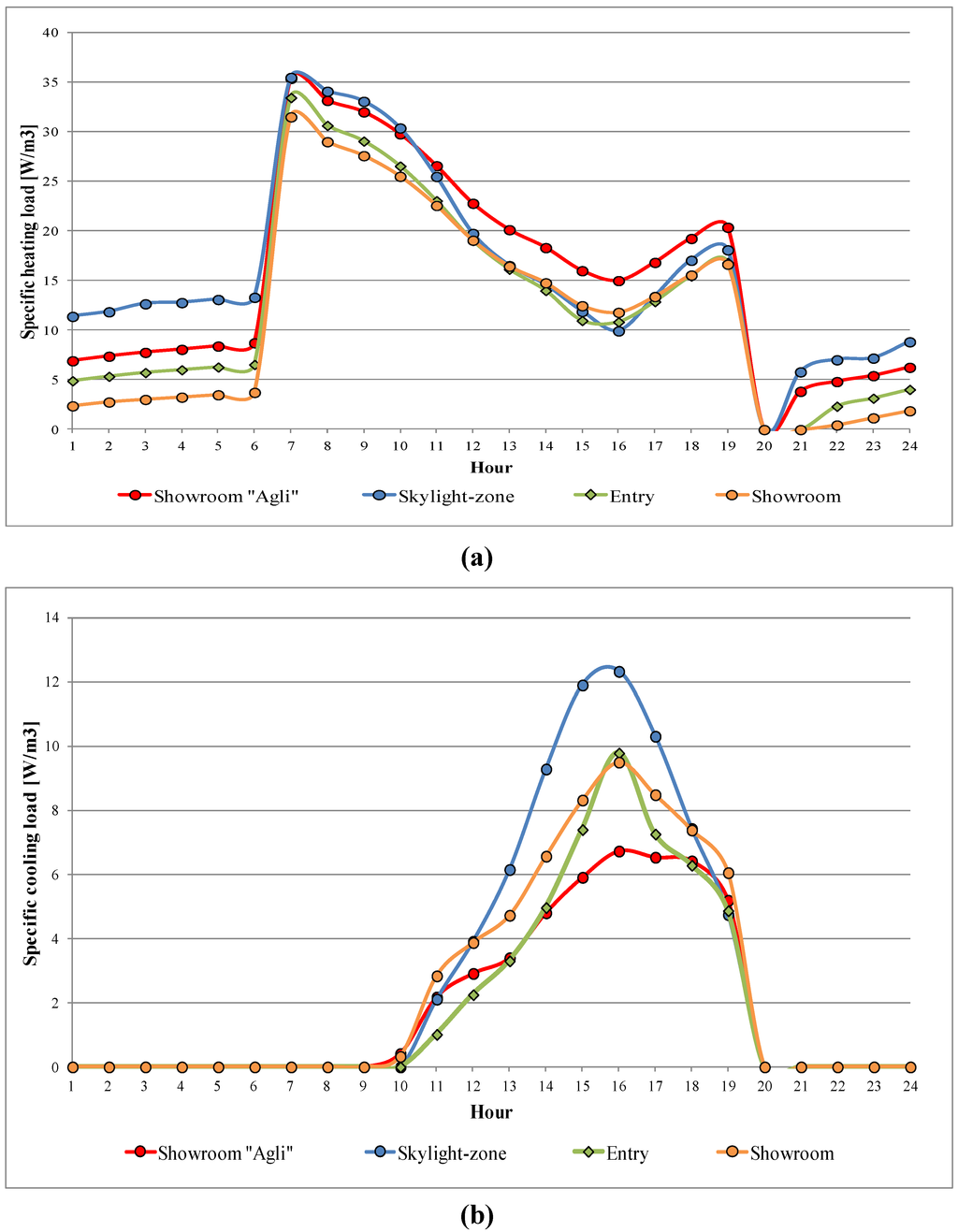
Figure 2.
Existing conditions: Specific hourly heating (a) and cooling loads (b) [W/m3].
2.2. Project Proposal Analysis
An energy refurbishment solution, based on the substitution of the existing glazed pitched roof by an active double glazed covering, with a mechanical ventilation system, used as a thermal buffer, was proposed for solar radiation control, from the thermal and lighting points of view.
The cloister building system pursuant to restoration and refurbishment does have not high thermal inertia. The central courtyard is covered by a single glazed pitched roof, the vaults structure of the perimetral colonnade are closed by the existing shop-windows, then the only massive building components are the floor and the boundary walls of the church. To improve the thermal capacity and overall inertia of the cloister building system (274 m2 total glazed surface and 950 m2 total opaque surface) a plant system composed of heating/cooling floor panels and a VAV plant system integrated with the active double glazed covering, was proposed. The air system was designed to control the hourly sensible and latent load variation during opening hours. The double glazed covering, 0.70 m total thickness, was designed with the insertion of a second glazed skin, towards the internal side of the existing roof. The active system concerns the connection between the VAV air ducts and the forced ventilation using a portion of the exhausted air flow rate of the VAV, as shown in Figure 3.
The active double glazed covering was designed as a thermal buffer to control thermal loads of the underlying thermal zones, i.e., mainly for “skylight-zone” and the surrounding "showroom" zones.
Solar radiation control is guaranteed by a roller shading system located in the double glass, that set-up the inner layer of the double glazed covering. Taking into account the shading system, the transparency coefficient of the glass was assumed to be 30%.
Natural lighting distribution in the cloister system was simulated with dedicated commercial software [20] assuming clear sky conditions at 13:00 of 16 July (common condition for summer period at mean latitudes, 40°–45°N, like Florence). The activation of the shading device provides a reduction of the average illuminance values, only due to natural light of 60% for the “showroom” and of 59% in the “skylight” zone. Table 6 shows the lighting analysis results: the average illuminance values referred to the floor and the maximum illuminance levels concern the highest values among the maxima.

Table 6.
Illuminance value [klx] on the dealer, 16 July 13:00.
| Average values | Maximum among the maxima | |||||
|---|---|---|---|---|---|---|
| Thermal zones | No shaded | Shaded | Decreasing | No shaded | Shaded | Decreasing |
| Showroom | 14.89 | 5.96 | 60% | 58.26 | 42.62 | 27% |
| Skylight-zone | 42.38 | 17.35 | 59% | 58.47 | 27.04 | 54% |
| Via Degli Agli showroom | 6.64 | 6.14 | 8% | 43.27 | 42.64 | 1% |
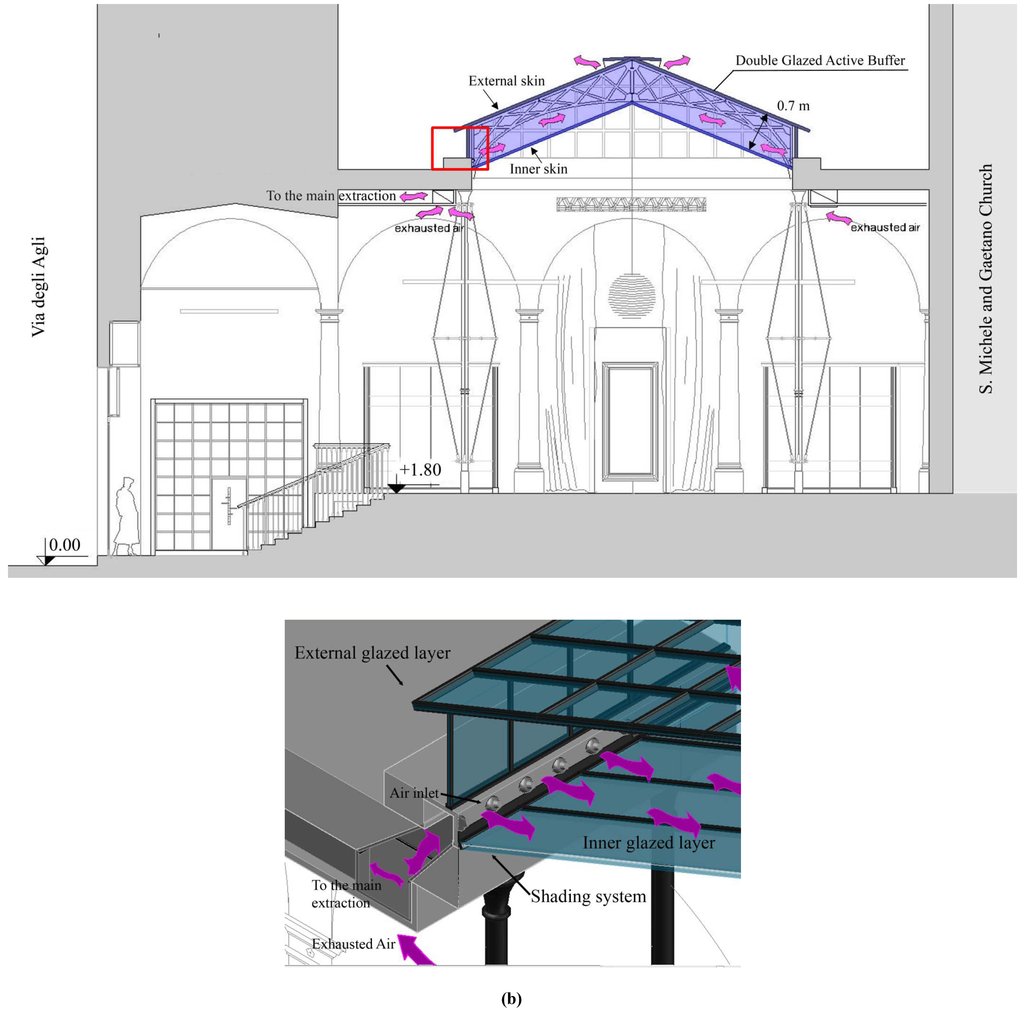
Figure 3.
Cross-section of the Tornabuoni showroom with the Double Glazed Active Buffer (a) and 3D view of technical details of the system proposed (b).
The illuminance level distribution for the “skylight-zone” and “showroom” without the shading devices are provided in Figure 4a and the illuminance values at each mesh point in Figure 4b.
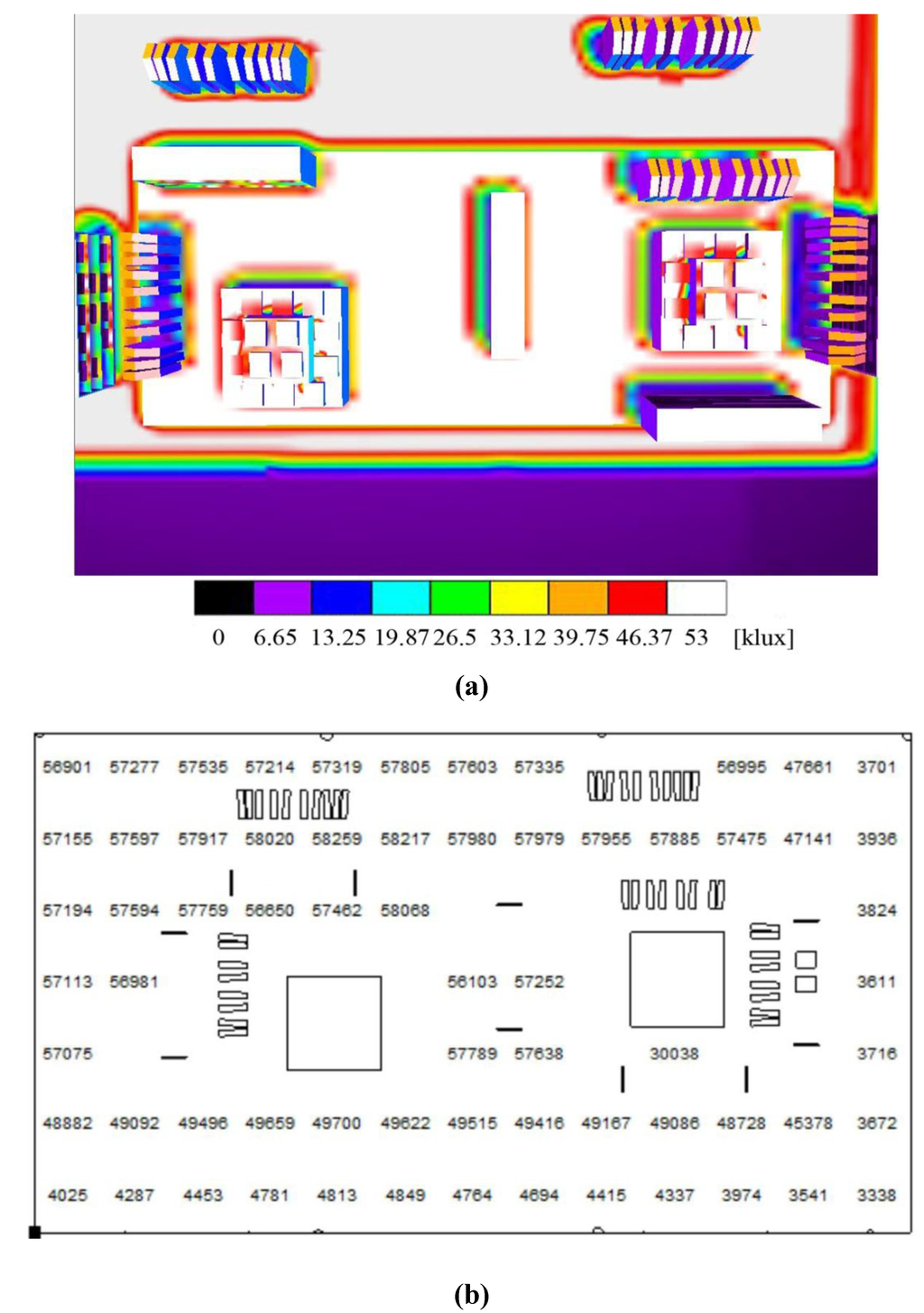
Figure 4.
Illuminance levels (klx) distribution for the “skylight-zone” and “showroom” without the shading devices (a) and the illuminance values at each mesh point (b); 16 July, h 13.00.
The analysis of shadow distributions, due to the adjacent building over the year, and then during the hours when the thermal buffer is shaded, suggested the definition of a specific schedule for the roller screen shading operation time. From 10:00 to 17:00 in the period between 1 April and 30 September the skylight has to be shaded, to control the solar radiation and illuminance levels in the intermediate and summer seasons. From 1 October to 31 March, the proposed double glazed covering does not need to be shaded, to maximize the solar gains during the winter season.
Proportional thermal contributions, due to the optimized mixing between natural lighting and artificial lighting system, were provided by the lighting control system previously explained.
The buffer system connected to the VAV plant system, ensures a flow rate of 21 kg/s of exhausted air (with subsequent expulsion on the outside) from the “showroom” and “skylight” zones; the remaining exhausted air flow rate passes through a cross flow heat-exchanger for the outside air pre-treatment. The considered air flow rates are shown in Table 7:

Table 7.
Fresh air flow and design air flow rates.
| Volume [m3] | ACH [vol/h] | ACH [m3/h] | Fresh Air Flow rate [l/s] | Design ventilation rate [kg/s] | % respect to the overall air flow | |
|---|---|---|---|---|---|---|
| Entry | 120 | 2 | 240 | 67 | 200 | - |
| Showroom | 2064 | 2 | 4128 | 1147 | 3440 | |
| Skylight-zone | 978 | 2 | 1956 | 543 | 1630 | |
| Via Degli Agli showroom | 247 | 740 | ||||
| Storage | 98 | 293 | ||||
| Fitting room | 212 | 635 | ||||
| Cavity ventilation | 66 | - | - | 21 | - | 1 % |
| Air flow on the heat exchanger | 3864 | 1732 | - | 99 % | ||
| Total | 4266 | 6084 | 1753 |
This ventilation strategy allows one to obtain a thermal buffer system with a stable temperature between the thermal zones and the external ambient: the inside air temperature is heated during winter and cooled during summer. The thermal zones below, interact with thermal buffer and the external climatic fluctuations. Due to the active double glazed covering, the thermal loads are controlled and the hourly thermal loads have a regular trend.
The air flow rate for the ventilation of the double glazed covering (thermal buffer), is very low compared to the overall air flow rate (1%), but sufficient to stabilize indoor thermal-hygrometric conditions. To determine the optimal ventilation air flow rate of the cavity, a sensitivity analysis was performed (Figure 5). Starting from a minimum air flow value of 4.5 kg/s and increasing it by two and three times the air flow (until 21 kg/s) the air temperature obtained inside the cavity was constant and with values close to those of the internal zones.
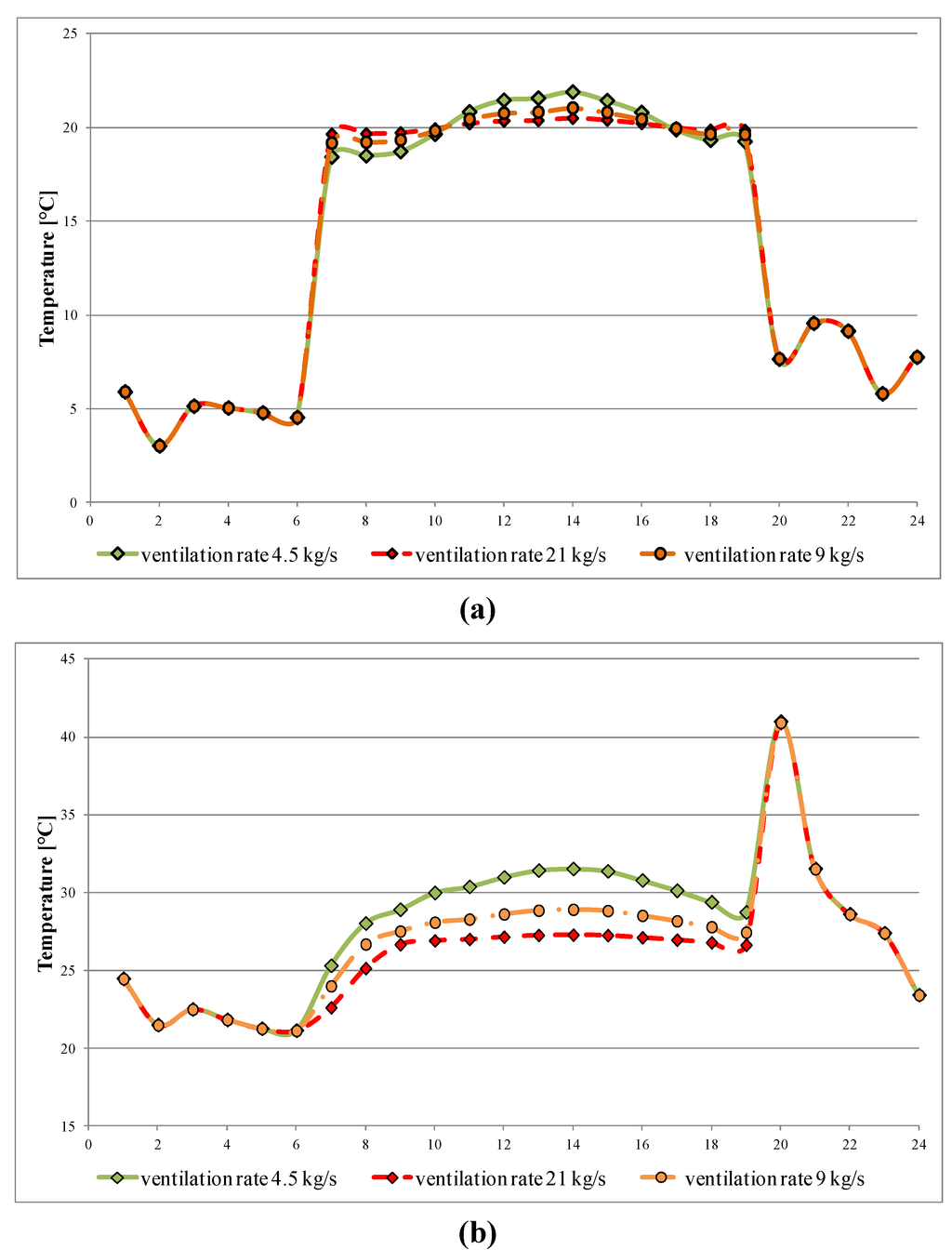
Figure 5.
Air temperature in the active thermal buffer: 5 January (a)–16 July (b).
A comparison between the solutions proposed that uses exhausted air, and a “traditional” ventilation system that uses total external air for the double glazed covering, was carried out.
The “traditional” solution suggests, during winter, the absence of ventilation to maximize the greenhouse effect and thermal resistance of the building component. In order to limit the overheating phenomena, a forced ventilation system must be applied for intermediate and summer seasons [21].
Hourly building-plant system energy analysis, using TAS [19], was carried out for all the year and typical summer and winter days. A comparison between the proposed ventilation strategy (with total exhaust air) and the traditional solution (with total external air), using the same ventilation air flow rates (Table 6) was made. The efficiency of these two ventilation techniques was analyzed with the estimation of the heating and cooling load variation for “skylight-zone” and “showroom” zone, directly influenced by the thermal behavior of the double glazed covering (Figure 6, Figure 7).
In the winter season, the hourly heating loads highlight how the "active" thermal buffer can provide best energy performances, compared with the traditional solution, with a reduction of the peak heating load values for the two thermal zones (Figure 6).
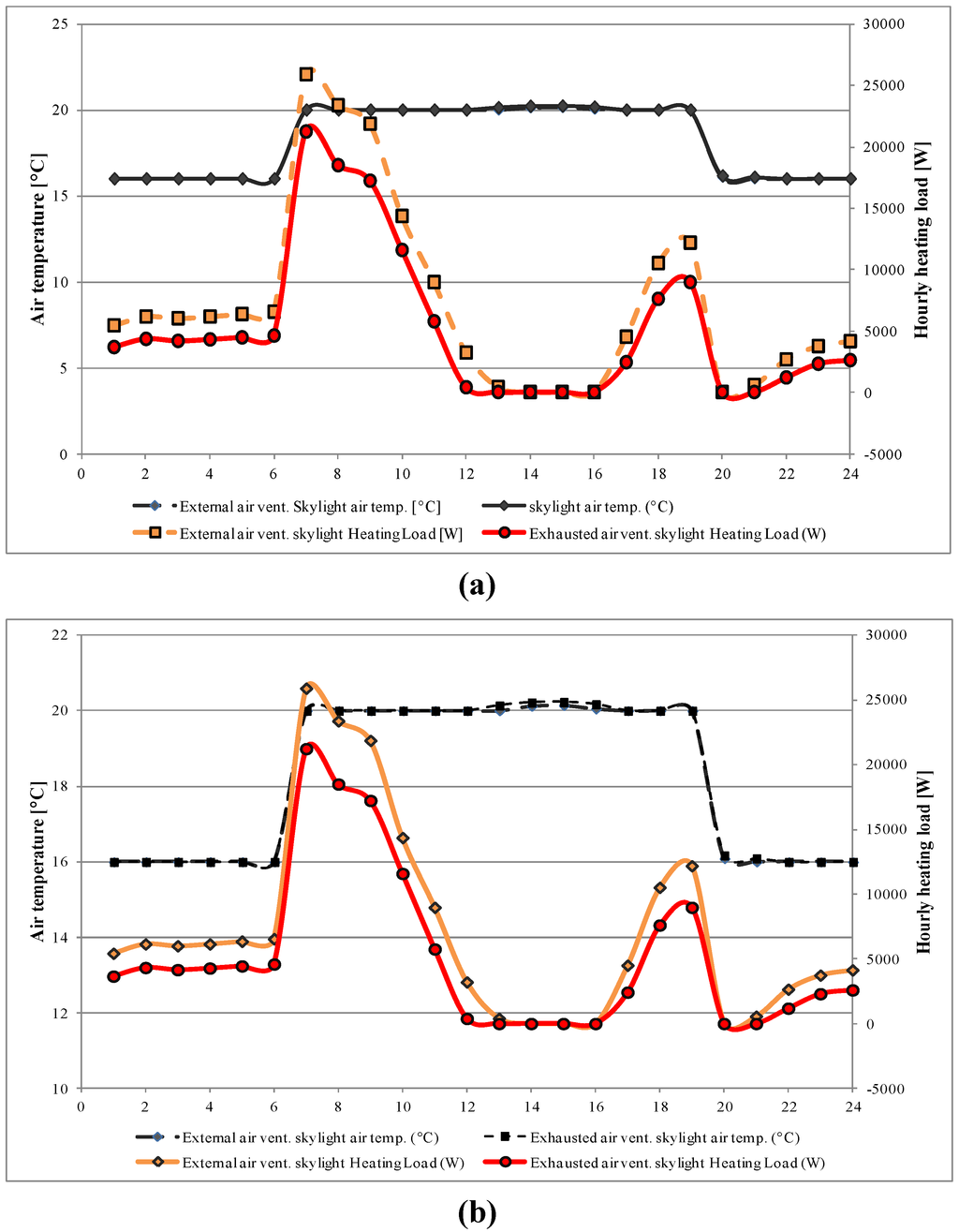
Figure 6.
Hourly heating loads for different ventilation solution comparison: “skylight-zone” (a) and showroom (b).
The active thermal buffer contribution is clearer in the summer season, when the ventilation system of the glazed cavity using exhausted air allows an important reduction of the hourly cooling loads (Figure 7). The exhausted air temperature is lower than the external one: the ventilation using this cold air allows maintenance of a stable temperature in the buffer, reducing heat exchanges through the glazed surfaces.
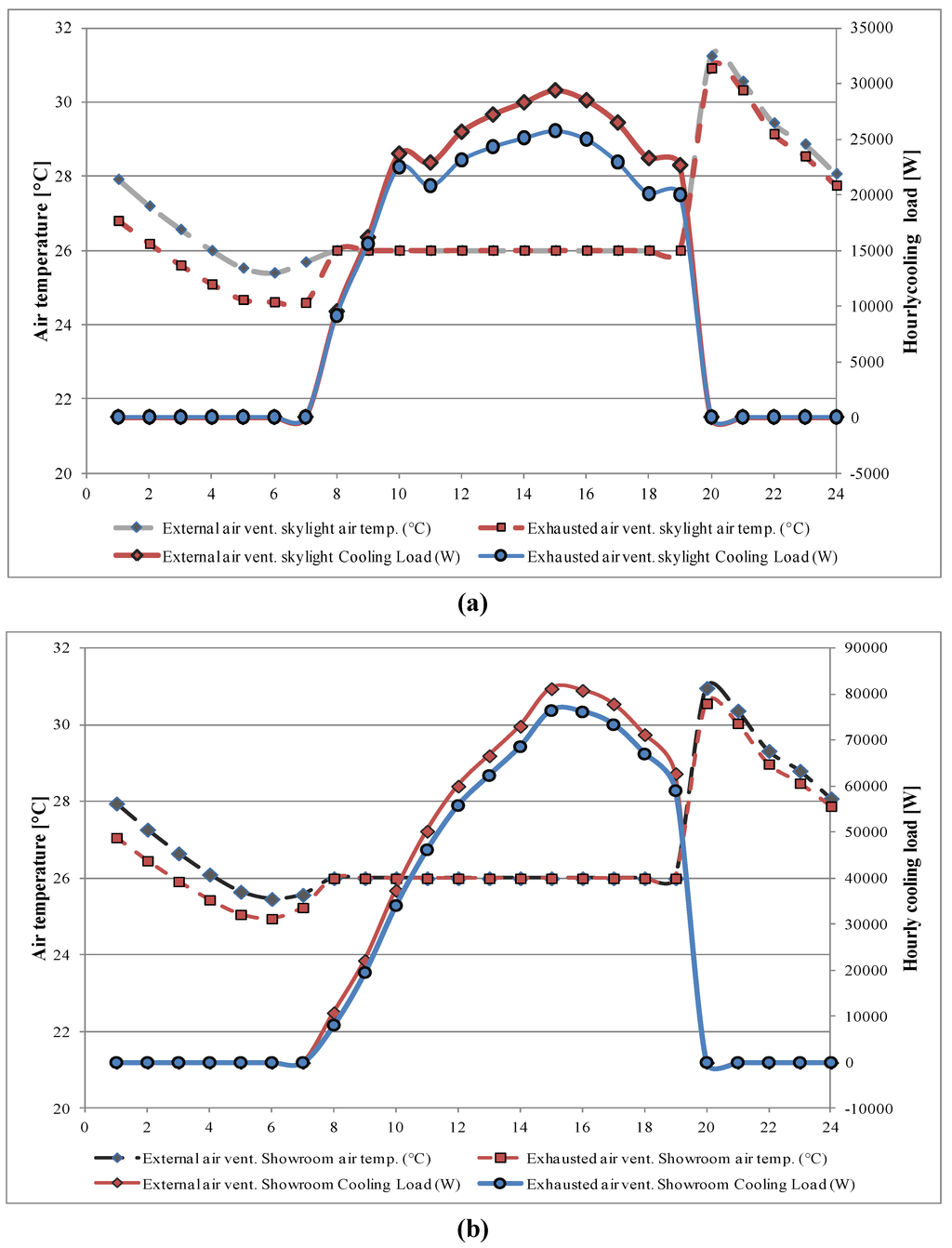
Figure 7.
Comparison between hourly cooling loads for different ventilation of the skylight (a) and showroom (b) thermal zones.
In addition, during the winter season (Figure 8a) the cavity ventilation with indoor exhausted air maximizes the greenhouse effects with a reduction of about 4 hours necessary for the cavity heating.
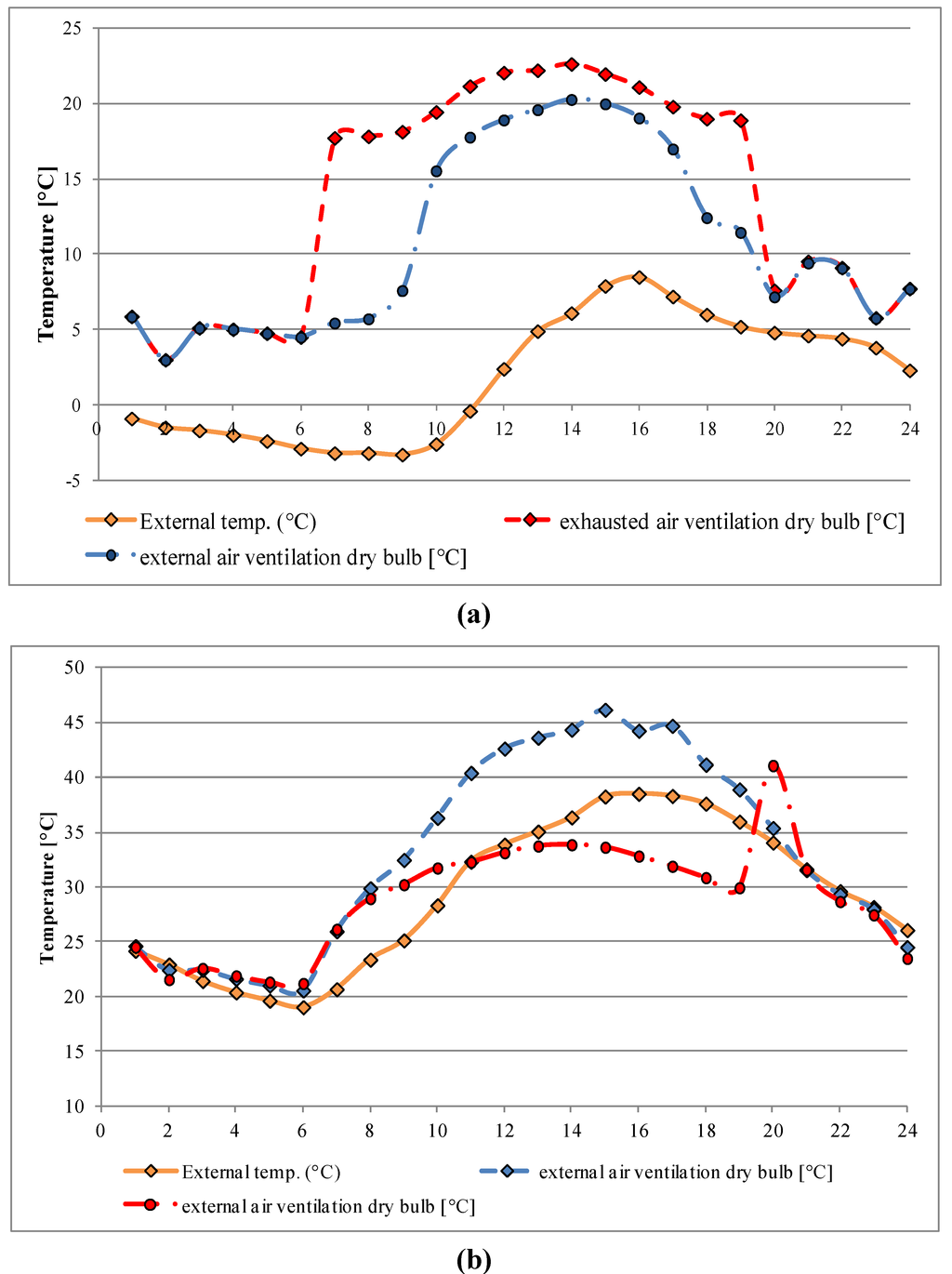
Figure 8.
Hourly air temperature values of the thermal buffer, 5 January (a) and 16 July (b).
Our suggested solution allows limitation of an overheating risk, during the summer season, and a reduction of the air temperature value of the internal zones, also in the presence of very high solar radiation values (800 W/m2; Figure 8 b). The overheating risk of the buffer cavity occurs in the early hours of the afternoon, also when the external air reaches 34 °C.
In these conditions the air temperature inside the buffer cavity reaches 45°C. A forced ventilation of the cavity with 26 °C air temperature, allows an efficient control of the buffer cavity air temperature and heat exchange reduction between the thermal buffer and zones below.
2.3. Integrated VAV-heating/cooling Panel Settings.
The scheme of the proposed plant system is shown in Figure 9. The energy performances of the plant system, sized on the heating and cooling peak loads, were evaluated with a whole building energy analysis using [19,22].
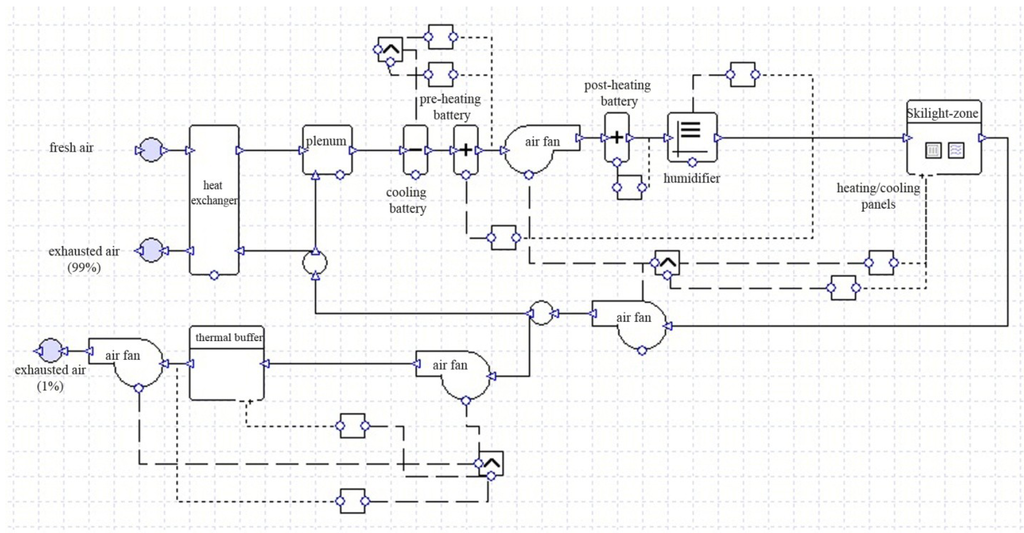
Figure 9.
Scheme of the proposed plant system.
Each thermal zone is provided with a heating/cooling panel, schematized as zone terminal with an appropriate “proportion radiant” factor, as suggested in [23]: radiators for heating (radiant heating 0.68) and fancoils for cooling (radiant cooling 0.58). This equipment is connected to a thermostat, for indoor air temperature control. The VAV system ensures a minimum fresh air flow rate and, with an air recirculation system, a design air flow rate (Table 4) to control the latent thermal loads of the considered zone.
The air flow rates are regulated by two air temperature sensors connected to the thermal zone to regulate the air flow fans between the fresh and the design air rate.
The inlet air condition guarantees the internal relative humidity values between the maximum (60%) and minimum (40%) value, to control the hourly variation of the latent heat loads due to people presence. A cross-flow heat exchanger, with an efficiency of 0.70 [23], allows a first heat recovery for the external air. The plant of the thermal zone is considered in operating conditions from 8:00 to 20:00 for six days each week.
During the winter season (operating hours from 7:00 to 20:00) a pre-heating battery, controls that the air temperature values, are up to 22 °C ± 1 °C [21]. A humidifier, connected to the air inlet, guarantees the air relative humidity values from 40% to 50% [23].
In the summer season the cooling battery, makes sure that the air temperature values are between 23 °C and 24 °C and the air relative humidity value is lower than 50%. A post-heating battery ensures that the inlet air temperature value is 24 °C ± 1 °C.
The exhaust air passes with a fan through the active thermal buffer. Two sensors are connected to the double glazed buffer cavity:
- a first sensor, for the flow rates control, to ensure a minimum flow rate (10 l/s), during the operating hours, and the exhausted air maximum flow rate (21 l/s);
- a second sensor, for the air temperature control, to guarantee the internal air temperature values at 35 °C ± 2 °C.
2.3.1. Results and Discussion: Energy Consumption Reduction
Hourly thermal load calculation of the proposed plant system, in working conditions, was carried out for the coldest day of winter (5 January) and hottest day of summer (16 July) season. Hourly heating/cooling loads for the “skylight” thermal zone, the most involved zone by the proposed solution, were provided and compared with the thermal loads of existing conditions (Figure 10 a,b
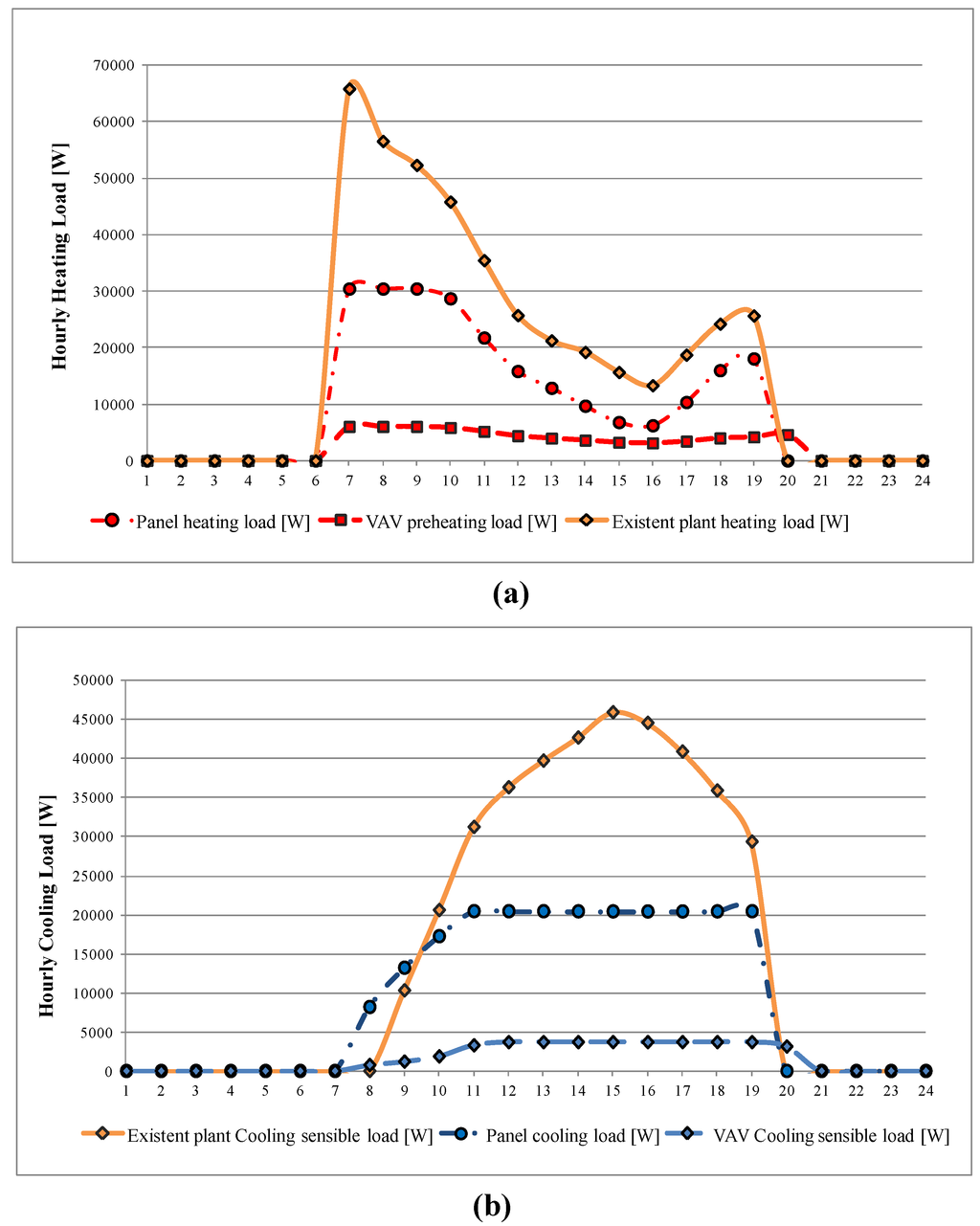
Figure 10.
Skylight: (a) hourly heating and (b) cooling loads.
On the coldest day (Figure 10a), the proposed plant shows the lower value of the peak heating load (20 kW) compared to the existing conditions (68 kW). This is due to the thermal inertia of the heating panel system that allows, for the first hours in the morning, a comfortable indoor temperature with reduced heating loads compared to the existing conditions. On the hottest day (Figure 10b) the thermal buffer presence with the activation of the roller screen solar shading system, and the cooling panel system inertia, allows an important reduction of the hourly cooling loads, at the same time as a peak cooling load value reduction from 45kW to 20kW.
A comparison between the solar heat gains and daily heating/cooling loads is provided in Table 8. On the coldest day, the second glazed layer of the thermal buffer provides a reduction of the solar gains in the “showroom” and in the “skylight” thermal zones, respectively of 29% and 42%. The daily heating load value of the “showroom” thermal zone is similar to the one provided by the present conditions, because during the winter season the surrounding building overshadows this zone until 14:00. In particular, during winter the “showroom” does not benefit from solar gain. Thermal buffer efficiency, from the heat transfer point of view, is more important for the “skylight” thermal zone, due to a 28% decrease in daily heating load.

Table 8.
Daily solar gain and heating/cooling loads comparison.
| Showroom | Skylight | |||||||||||
|---|---|---|---|---|---|---|---|---|---|---|---|---|
| 5th January | decrease | 16 July | decrease | 5 January | decrease | 16 July | decrease | |||||
| Existing | proposed | Existing | proposed | Existing | proposed | Existing | proposed | |||||
| Solar gains [kW] | 45 | 32 | 29% | 135 | 43 | 68% | 88 | 51 | 42% | 511 | 200 | 61% |
| Daily heating load [kW] | 688 | 698 | 1% | - | - | - | 420 | 301 | 28% | - | - | - |
| Daily cooling load [kW] | - | - | - | 608 | 262 | 57% | - | - | - | 377 | 262 | 30% |
On the hottest day and during the whole summer season, the solar shading device allows an important reduction of the solar heat gain and daily cooling load, respectively of 60% and of 30% for the “skylight zone”. This is mainly due to the constant value of the air temperature (35 °C) inside the thermal buffer that provides important heat exchanges.
In the “showroom”, that is always exposed for the early afternoon hours to direct solar radiation through the existing glazed pitched roof, the proposed solution with an active double glazed covering allows a 57% reduction of the daily cooling load. Our solution also provides, for all the year, significant energy savings and an important thermal load reduction: 45% for the annual heating energy consumption (from 128 MWh to 69.9 MWh) and 39% for the annual cooling energy consumption (from 61.9 MWh to 37.8 MWh), as shown in Table 9.

Table 9.
Annual Energy consumptions.
| Existing plant | Existing plant energy consumption | Proposed plant | Proposed plant energy consumption | Annual reduction | |||
|---|---|---|---|---|---|---|---|
| Showroom | Skylight-zone | Showroom | Skylight-zone | ||||
| Heating [MWh] | 65.6 | 43.1 | 128.2 | 62.6 | 26.9 | 69.9 | 45% |
| Cooling [MWh] | 26.5 | 20.2 | 61.9 | 35.4 | 17.6 | 37.8 | 39% |
2.3.2. Results and Discussion: Thermal Comfort Analysis
The plant refurbishment solution, proposed, based on an active thermal buffer integrated with a VAV air system and heating/cooling panels was analyzed from the thermal comfort point of view. This analysis allows one to evaluate the efficiency of the buffer also designed to control the natural and artificial lighting optimal mixing. Referring to the hourly energy analysis results obtained for the building plant system proposed solution, the Predicted Mean Vote (PMV) and the Predicted Percentage Dissatisfied (PPD) indexes were evaluated using [24].
The indoor climatic conditions were assumed corresponding to the hourly values of the internal air temperature and relative humidity. The mean air velocity was fixed at the constant value of 0.12 m/s for winter period and 0.15 m/s for summer period. The indexes were evaluated assuming as thermal resistance of people clothing, 1.2 clo for winter and 0.8 clo for summer season [24]. The frequencies of the annual hours for which the PMV and PPD were evaluated for the two zones (“showroom” and “skylight-zone”) are given in Figure 11.
The improvement of the PMV and PPD frequency trend (Figure 10) is comparable for “showroom” and “skylight” thermal zones considering first existing conditions and then the proposed solution. Our integrated building-plant solution shows values for the PMV index never beyond the range −0.5 ÷ 0.5 (Figure 11a) and for PPD index (Figure 11b) almost lower than 10%.
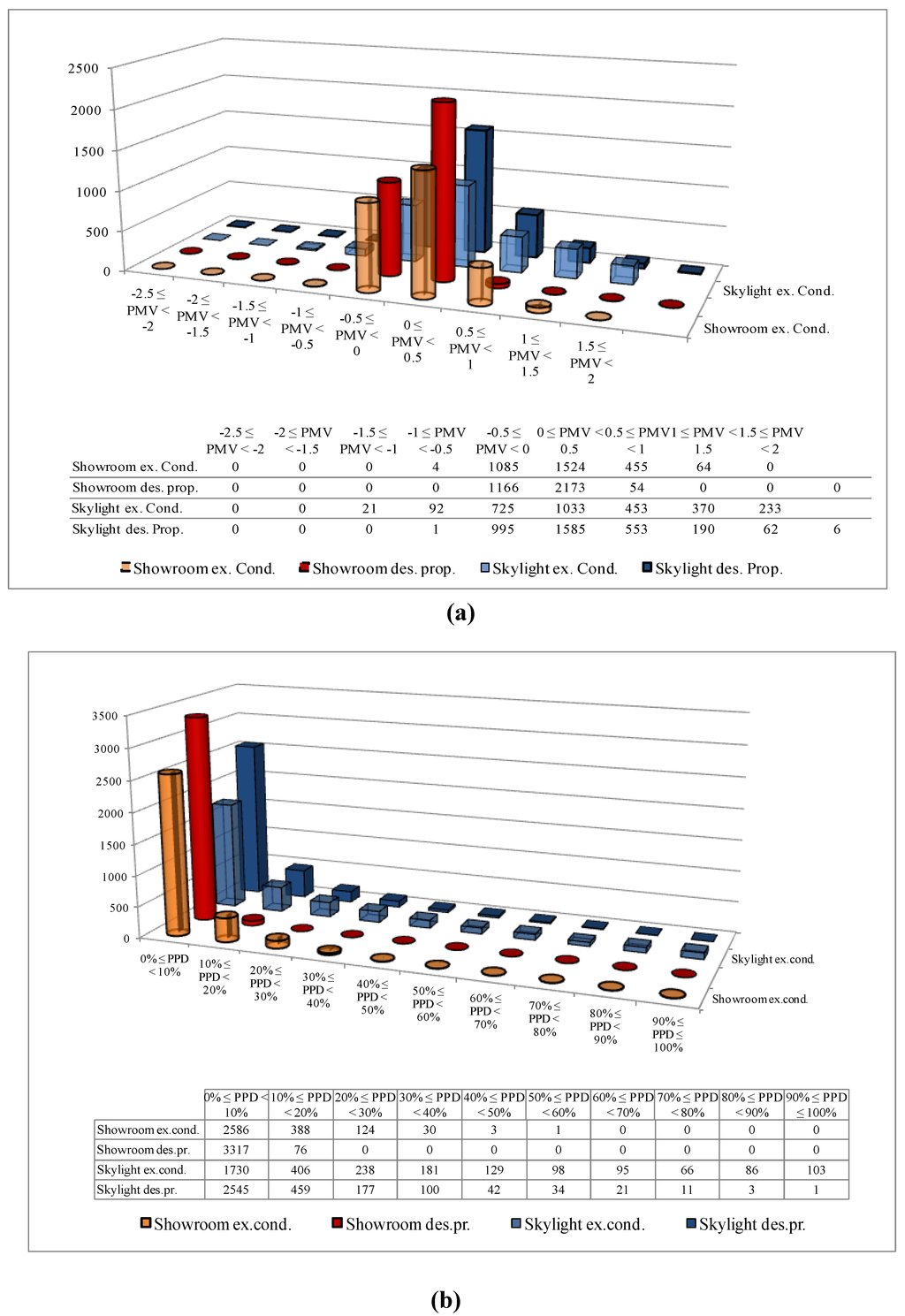
Figure 11.
(a) PMV (b) PPD indexes.
3. Conclusions
The case study presented here can be considered an important example of refurbishment and sustainable energy retrofitting, understood as energy saving and efficient use of the energy resources, of a historical building. Our proposed solution is perfectly integrated in historical constraints, also assuring high internal comfort conditions.
Since the cloister building system studied, belongs to a historical building mostly protected by the Historical Monuments Superintendency rules, some efficient design solution for the improvement of the thermo-physical performances of building envelope but also some design solutions for the improvement of the energy efficiency of the existing plants and energy consumption reduction are not always possible and easy to realize.
Any refurbishment and retrofitting project must guarantee minimum impact and easy movability and maintenance. From this point of view, our proposed solution can be considered energy sustainable also because of its reversibility in the meaning of its simple maintenance and amovability. The active integrated retrofit proposal is one of the possible optimal solutions when concerning energy refurbishment of a part of a historical building that has low thermal inertia, negligible thermal capacity and is also influenced by important thermal stresses due to severe external climatic conditions, like the cloister system studied. This solution can guarantee a good compromise between energy consumption reduction and thermal comfort for occupants.
The energy consumption of the whole building-plant system dropped for the heating season from 128 MWh of the existing condition to 70 MWh of the proposed solution, and for the cooling season from 62 MWh of the existing condition, to 38 MWh of the proposed solution.
The PMV and PPD index values highlight the fact that our integrated building-plant solution can also guarantee indoor thermal comfort (Figure 10). Figure 10b shows that the frequency of the annual hours, when the Predicted Percentage Dissatisfied (PPD) is lower than 10%, have higher values for the proposed solution as compared with existing conditions.
The design proposal for an active thermal buffer integrated with a VAV system coupled with a radiating panel system is not invasive and energy sustainable because it guarantees energy consumption reduction combined with an important CO2 reduction. As a matter of fact, the yearly CO2 production, evaluated using natural gas for the heating system and grid supplied electricity for cooling, air fans and lighting systems, of the whole building plant system for the existing condition is 80 tons and for our proposal is 69 tons. The corresponding CO2 reduction is 13%.
The present plant system working condition provide 28 tons for the heating season and 17 tons for the cooling season; the proposed plant system provides 19 tons for the heating season and 14 tons for the cooling season. For the proposed solution, this produces a reduction of 30% CO2 for the heating season and 15% for the cooling season.
Acknowledgments
The authors thank Alan Jones of EDSL-TAS and Enrico Baschieri for their important cooperation and support.
Conflict of Interest
The authors declare no conflict of interest.
References
- European ParliamentEuropean CouncilDirective 2012/27/EU of the European Parliament and of the Council of 25 October 2012 on energy efficiency, amending Directives 2009/125/EC and 2010/30/EU and repealing Directives 2004/8/EC and 2006/32/EC; European Parliament: Bruxelles, Belgium, 2012.
- Mahlknecht, H.; Exner, D.; Avesani, S.; Troi, A.; Sparber, W. Refurbishment and Monitoring of an Historic Building: A Case Study. In Proceedings of 47° AICARR International Conference, Tivoli–Roma, Rome, Italy, 8–9 October 2009; Associazione Italiana Condizionamento dell’Aria Riscaldamento e Refrigerazione: Milan, Italy, 2009. [Google Scholar]
- Tagliabue, L.C.; Leonforte, F.; Compostella, J. Renovation of a UNESCO Heritage settlement in Southern Italy: ASHP and BIPV for a “Spread Hotel” project. Energy Procedia 2012, 30, 1060–1068. [Google Scholar] [CrossRef]
- Kua, H.W.; Lee, S.E. Demonstration intelligent building: A methodology for the promotion of total sustainability in the built environment. Build. Environ. 2002, 3, 231–240. [Google Scholar] [CrossRef]
- Todorovic, M.S. BPS, Energy efficiency and renewable energy sources for buildings greening and zero energy cities planning: Harmony and ethics of sustainability. Energ. Buildings 2012, 48, 180–189. [Google Scholar]
- Abdeen, M.O. Renewable building energy systems and passive human comfort solutions. Renew. Sust. Energ. Rev. 2008, 6, 1562–1587. [Google Scholar]
- Alnaser, N.W.; Flanagan, R.; Alnaser, W.E. Potential of making: Over to sustainable buildings in the Kingdom of Bahhrain. Energ. Buildings 2008, 7, 1304–1323. [Google Scholar] [CrossRef]
- Cianfrini, C.; Corcione, M.; Habib, E.; Quintino, A. Energy performance of a lightweight opaque ventilated façade integrated with the HVAC system using saturated exhaust indoor air. Energ. Buildings 2012, 50, 26–34. [Google Scholar] [CrossRef]
- Corgnati, S.P.; Perino, M.; Serra, V. Experimental assessment of the performance of an active transparent façade during actual operating conditions. Sol. Energy 2007, 81, 993–1013. [Google Scholar] [CrossRef]
- Comitato Termotecnico Italiano, CTI Standard Year of Tuscany-Italy referring to UNI EN ISO 15927-4:2005 Hygrothermal performance of buildings. Calculation and presentation of climatic data–Part 4: Hourly data for assessing the annual energy use for heating and cooling; Comitato Termotecnico Italiano: Milan, Italy, 2005.
- ISO, ISO 6946:2007 Building Components and Building Elements–Thermal Resistance and Thermal Transmittance–Calculation Method; International Organization for Standardization: Geneva, Switzerland, 2007.
- UNI, UNI EN ISO 13786:2008 Thermal Performance of Building Components: Dynamic Thermal Characteristics–Calculation Methods; Ente Nazionale di Unificazione: Milan, Italy, 2008.
- Italian Parliament, Decreto del Presidente della Repubblica 2 aprile 2009 n° 59, Regolamento di Attuazione Dell'articolo 4, Comma 1, Lettere a) e b) del Decreto Legislativo 19 Agosto 2005 n° 192 Concernente Attuazione Della Direttiva 2002/91/CE sul Rendimento Energetico in Edilizia. Italian Standard; Italian Parliament: Rome, Italy, 2009.
- ASHRAE, ASHRAE 90.1 2007, Energy Standard for Buildings except Low-Rise Residential Buildings, IP edition; American Society of Heating, Refrigerating and Air-Conditioning Engineers: Atlanta, GA, USA, 2007.
- UNI, UNI EN 10339:1995 Air-Conditioning Systems for Thermal Comfort in Buildings. GENERAL, Classification and Requirements. Offer, Order and Supply Specifications; Ente Nazionale di Unificazione: Milan, Italy, 1995.
- ASHRAE, Commercial and Public Buildings. In Handbook: HVAC Applications; American Society of Heating, Refrigerating Air-Conditioning Engineers Inc.: Atlanta, GA, USA, 2003; pp. 1–13.
- ASHRAE, Non residential cooling and heating load calculation. In Handbook Fundamentals SI Edition; American Society of Heating and Air-Conditioning Engineers: Atlanta, GA, USA, 2011; pp. 1–53.
- UNI, UNI EN 12464–1:2011 Light and lighting. Lighting of work places Part 1: Indoor work places. Ente Nazionale di Unificazione: Milan, Italy, 2011.
- EDSL, TAS Building Simulator Software, 9.2.1.4 version; EDSL: London, UK, 2012.
- Dial GmbH Germany, DIALUX, Lighting Simulation Software, 4.10 version; DIAL GmbH: Lüdenscheid, Germany, 2012.
- Italian Parliament, D.P.R. No.412:1993 and D.P.R. No.551:1999, Regolamento Recante Norme per la Progettazione, L'installazione, L'esercizio e la Manutenzione Degli Impianti Termici Degli Edifici ai Fini del Contenimento dei Consumi di Energia, Italian Standards; (in Italian). Italian Parliament: Rome, Italy, 1993.
- TAS Building Simulator. User manual, London, UK, 2012.
- ASHRAE, ASHRAE Handbook HVAC Systems and Equipment (SI); American Society of Heating, Refrigerating Air-Conditioning Engineers, Inc.: Atlanta, GA, USA, 2008.
- UNI, UNI EN ISO 7730:2006. Ergonomics of The Thermal Environment–Analytical Determination and Interpretation of Thermal Comfort using calculation of the PMV And PPD indices and Local Thermal Comfort Criteria; Ente Nazionale di Unificazione: Milan, Italy, 2006.
© 2013 by the authors; licensee MDPI, Basel, Switzerland. This article is an open access article distributed under the terms and conditions of the Creative Commons Attribution license (http://creativecommons.org/licenses/by/3.0/).