Synergistic Optimization of Building Energy Use and PV Power Generation: Quantifying the Role of Urban Block Typology and PV Shading Devices
Abstract
1. Introduction
1.1. Literature Review
1.1.1. How Could Energy Use Be Minimized and Solar Energy Utilization Be Maximized by Optimizing Block Morphology?
1.1.2. How Could Energy Use Be Minimized and Solar Energy Utilization Be Maximized by Optimizing PVSDs?
1.2. Research Aim and Novelty
- How do block-scale typology and building-scale PVSD variables interact to differentially influence EUI, passive energy savings, and PV output in hot-summer–cold-winter climates?
- What are the optimal block typology-PVSDs combinations for maximizing integrated energy-saving benefits while minimizing embodied carbon across representative office building morphologies?
2. Materials and Methods
2.1. The Workflow of This Study
- Selection of Urban Block Typologies and PVSD Variables: Six major urban block categories (totaling 27 typologies) were identified based on morphological diversity. Four key PVSD variables were selected to evaluate their impact on energy performance.
- Energy Performance Simulation: Rhino 7 with Grasshopper plugins (Ladybug 1.7 and Honeybee 1.6) was employed to simulate heating, cooling, lighting energy uses, and solar energy potential. The simulations utilized hourly weather data (EPW format) from Wuhan, China.
- Statistical Analysis: Post-simulation, the data is systematically analyzed using statistical methods to identify significant patterns and relationships. The goal is to determine the effect size of multi-scale design factors on various energy responses for each urban archetype, crucial for understanding the impact of these factors on energy performance.
- Low-Energy Design Strategies: Building upon the analysis of multi-scale design variables, this study proposes optimization strategies for low-energy urban block typologies and PVSDs. These evidence-based strategies integrate the key findings to enhance energy efficiency and sustainability in urban design.
2.2. Urban Block Typologies
2.3. Photovoltaic Shading Devices
2.3.1. Types of PVSDs
2.3.2. Materials of PVSDs
2.3.3. Design Variables of PVSDs
2.4. Building Energy Performance Calculation Methods
2.4.1. Building Energy Use Before PVSD Deployment
- EUI—energy use intensity (kWh/m2·y);
- E—total building energy use (kWh/y);
- —total building floor area (m2).
2.4.2. The PV Power Generation Potential from PVSDs
- Calculation of solar radiation threshold
- —installation cost of PV modules;
- —power density of PV modules;
- —system annual maintenance coefficient.
- 2.
- Calculation of PV power generation
- —annual energy generation of PV equipment (kWh/y);
- —annual accumulated solar radiation on building surface (kWh/y);
- —available installation area for PV panels (m2);
- —PV module efficiency (%);
- —integrated efficiency factor (%);
- —attenuation rate of PV power generation (%);
- —durable years of PV equipment (y).
- —solar energy generation intensity (kWh/m2·y);
- —annual energy generation of PV equipment (kWh);
- —the total building area (m2);
- URRE—utilization ratio of renewable energy (%).
2.4.3. Building Energy-Saving Benefits After PVSD Deployment
The Energy-Saving Benefits from PV Shading
- —Passive Energy Saving (kWh/m2·y);
- —energy use intensity before PV deployment (kWh/m2·y);
- —energy use intensity after PV deployment (kWh/m2·y);
- —Passive Energy Saving Rate (%).
Integrated Energy-Saving Benefits After PV Deployment
- —integrated energy savings (kWh/m2·y);
- —Passive Energy Saving (kWh/m2·y);
- —solar energy generation intensity (kWh/m2·y);
- —integrated energy saving rate (%).
2.4.4. Building Energy-Saving Benefits After PVSD Deployment
- —reduction in carbon emissions (kg);
- —electricity consumption (kW·h);
- —carbon emission factor of electricity (kg/kW·h).
- —carbon emission reduction benefits (kg/m2);
- —carbon emission reduction (kg);
- —block-building area (m2).
3. Results
3.1. Building Energy Use Before PVSD Deployment
3.2. The Energy-Saving Benefits from PV Shading
3.2.1. The Impact of PVSDs on Energy-Saving Benefits from PV Shading
3.2.2. The Impact of Block Typology on Energy-Saving Benefits from PV Shading
3.3. The PV Power Generation Potential from PVSDs
3.3.1. The Impact of PVSDs on PV Power Generation Potential
3.3.2. The Impact of Block Typology on PV Power Generation Potential
3.4. Building-Integrated Energy-Saving Benefits After PVSD Deployment
3.4.1. The Impact of PVSDs on Building-Integrated Energy-Saving Benefits
3.4.2. The Impact of Block Typology on Building-Integrated Energy-Saving Benefits
3.5. The Carbon Reduction Benefits of PVSD Deployment
4. Discussion
4.1. Synergistic Mechanisms Insights of Urban Typology–PVSD Integration
4.2. Practical Implications for Low-Carbon Urban Design
4.3. Transferability of Findings to Other Climate Zones
4.4. Limitations and Future Study
5. Conclusions
- (1)
- High-Rise Perimeter blocks demonstrate optimal energy efficiency with an EUI of 53.97 kWh/m2·y, achieving 5.4% lower energy use compared to Multi-Story Towers.
- (2)
- The 0.4 m PVSDs showed optimal performance with an average savings rate of 6.23% (vs 5.97% for 1.2 m and 5.44% for 0.8 m), peaking at 8.1% in High-rise Hybrid blocks—2.6 times higher than Multi-Story Slab blocks’ 3.83%.
- (3)
- High-Rise Hybrid blocks emerge as the superior choice for integrated performance, delivering exceptional PV generation potential (34.26% URRE), substantial energy savings (39.02% IESR), and significant carbon reduction (585 kg/m2).
- (4)
- The PVSDs with a width of 0.4 m and a D/W ratio of 1.5 represent the most effective configuration, providing 18.05% average integrated energy savings and achieving peak PV generation efficiency at 40.8% URRE, outperforming wider alternatives by 41%.
- (5)
- The High-rise Hybrid block achieved exceptional performance (597 kg/m2), yielding 2.5-times-greater carbon reduction than the least effective Multi-Story Slab block (239 kg/m2).
- (6)
- Future research should focus on validating these findings across diverse climate zones, particularly examining dynamic PVSDs adaptations for different regions, while incorporating economic and occupant comfort evaluations for practical implementation.
Author Contributions
Funding
Institutional Review Board Statement
Informed Consent Statement
Data Availability Statement
Conflicts of Interest
Abbreviations
| ANN | Artificial Neural Network |
| BIPV | Building-Integrated Photovoltaics |
| COPC | Coefficient of Performance (Cooling) |
| COPH | Coefficient of Performance (Heating) |
| EPW | EnergyPlus Weather file |
| EUI | Energy Use Intensity |
| FAR | Floor Area Ratio |
| GHG | Green House Gas |
| IES | Integrated Energy Saving |
| IESR | Integrated Energy Saving Rate |
| MAPE | Mean Absolute Percentage Error |
| NEUI | Net Energy Use Intensity |
| PESR | Passive Energy Saving Rate |
| PVSDs | Photovoltaic Shading Devices |
| RMSE | Root Mean Squared Error |
| SHGC | Solar Heat Gain Coefficient |
| URRE | Utilization Ratio of Renewable Energy |
Appendix A
| Brands | Product Name | PV Material | Power Density (W/m2) | PV Module Efficiency | Degradation Rate | Lifecycle |
|---|---|---|---|---|---|---|
| Trinasolar | TSM-DE18M(II) | Monocrystalline silicon | 211.61 | 21% | 0.55% | 25 |
| TSM-DE19 | Monocrystalline silicon | 214.32 | 21% | 0.55% | 25 | |
| TSM-DE19R | Monocrystalline silicon | 216.39 | 22% | 0.55% | 25 | |
| TSM-DE20 | Monocrystalline silicon | 215.54 | 22% | 0.55% | 25 | |
| TSM-DE21 | Monocrystalline silicon | 215.69 | 22% | 0.55% | 25 | |
| TSM-DE09.08 | Monocrystalline silicon | 210.68 | 21% | 0.55% | 25 | |
| TSM-DE09R.05 | Monocrystalline silicon | 212.70 | 21% | 0.55% | 25 | |
| TSM-DE09R.08 | Monocrystalline silicon | 217.71 | 22% | 0.55% | 25 | |
| TSM-DE09R | Monocrystalline silicon | 217.71 | 22% | 0.55% | 25 | |
| TSM-DEG9R.20 | Monocrystalline silicon | 217.71 | 22% | 0.45% | 30 | |
| TSM-DEG9R.28 | Monocrystalline silicon | 217.71 | 22% | 0.45% | 30 | |
| TSM-NEG9R.28 | Monocrystalline silicon | 222.71 | 22% | 0.40% | 30 | |
| TSM-DE08MII | Monocrystalline silicon | 207.25 | 21% | 0.55% | 25 | |
| TSM-DE17M(II) | Monocrystalline silicon | 210.42 | 21% | 0.55% | 25 | |
| SUNTECH | STPXXXS-D66Wmh | Monocrystalline silicon | 217.30 | 22% | 0.55% | 25 |
| STP410S_C54_Umhb | Monocrystalline silicon | 209.96 | 21% | 0.55% | 25 | |
| STP415S_C54_Umhm | Monocrystalline silicon | 212.52 | 21% | 0.55% | 25 | |
| STP560S_C72_Vmh | Monocrystalline silicon | 216.78 | 22% | 0.55% | 25 | |
| STP430S_C54_Nshb | Monocrystalline silicon | 220.20 | 22% | 0.40% | 25 | |
| STP440S_C54_Nshm | Monocrystalline silicon | 225.32 | 23% | 0.40% | 25 | |
| STP425S_C54_Nshtb+ | Monocrystalline silicon | 217.64 | 22% | 0.40% | 25 | |
| STP440S_C54_Nshkm+ | Monocrystalline silicon | 225.32 | 23% | 0.40% | 25 | |
| CSI | TOPHiKu6-TOPCon_CS6R-T | Monocrystalline silicon | 222.76 | 22% | 0.40% | 30 |
| TOPHiKu6-TOPCon_CS6W-T | Monocrystalline silicon | 224.52 | 23% | 0.40% | 30 | |
| CS-Datasheet-HiKu6_CS6R-MS | Monocrystalline silicon | 215.08 | 22% | 0.55% | 25 | |
| CS-Datasheet-HiKu6_CS6W-MS | Monocrystalline silicon | 214.85 | 22% | 0.55% | 25 | |
| HiKu7_CS7L-MS | Monocrystalline silicon | 217.31 | 22% | 0.55% | 25 | |
| HiKu7_CS7L-MS-R | Monocrystalline silicon | 215.54 | 22% | 0.55% | 25 | |
| HiKu7_CS7N-MS | Monocrystalline silicon | 217.30 | 22% | 0.55% | 25 | |
| JinKo | JKM410-430N-54HL4-(V)-F4 | Monocrystalline silicon | 220.20 | 22% | 0.40% | 30 |
| JKM420-440N-54HL4R-B-F1.3 | Monocrystalline silicon | 220.21 | 22% | 0.40% | 30 | |
| JKM425-445N-54HL4R-(V)-F1.3 | Monocrystalline silicon | 222.71 | 22% | 0.40% | 30 | |
| JKM460-480N-60HL4-(V)-F4 | Monocrystalline silicon | 222.43 | 22% | 0.40% | 30 | |
| JKM565-585N-72HL4-(V)-F6 | Monocrystalline silicon | 226.46 | 23% | 0.40% | 30 | |
| JKM395-415M-54HL4-(V) | Monocrystalline silicon | 212.52 | 21% | 0.55% | 25 | |
| JKM450-470M-60HL4-(V)-F1.1 | Monocrystalline silicon | 217.79 | 22% | 0.55% | 25 | |
| JKM540-560M-72HL4-(V)-F5 | Monocrystalline silicon | 216.78 | 22% | 0.55% | 25 | |
| JKM355-375N-6TL3-B-F2,1 | Monocrystalline silicon | 215.39 | 22% | 0.40% | 30 | |
| JKM360-380N-6TL3-(V)-F2.1 | Monocrystalline silicon | 218.26 | 22% | 0.40% | 30 | |
| JKM460-480M-7RL3-(V)-F1 | Monocrystalline silicon | 213.78 | 21% | 0.55% | 25 | |
| YINGLI | YLM-J 3.0 PRO 390-415 | Monocrystalline silicon | 212.52 | 21% | 0.55% | 25 |
| YLM-J 3.0 PRO 530-555 | Monocrystalline silicon | 214.85 | 21% | 0.55% | 25 | |
| YLM-J 3.0 PRO 580-605 | Monocrystalline silicon | 213.77 | 21% | 0.55% | 25 | |
| YLM-J 3.0 PRO 645-670 | Monocrystalline silicon | 215.69 | 22% | 0.55% | 25 | |
| PANDA 3.0PRO 405-430 | Monocrystalline silicon | 220.20 | 22% | 0.40% | 25 | |
| PANDA 3.0PRO 550-575 | Monocrystalline silicon | 222.59 | 22% | 0.40% | 25 | |
| PANDA 3.0PRO 600-625 | Monocrystalline silicon | 223.59 | 22% | 0.40% | 25 | |
| Value | __ | Monocrystalline silicon | 217.24 | 22% | 0.48% | 25 |
Appendix B
| Typologies | Case Name | Average Block Dimensions (m) | FAR | Building Density | Building Stories | Three-Dimensional Morphological Model |
|---|---|---|---|---|---|---|
| Multi-Story Slab blocks | Dongfeng Logistics Group Co., Ltd. (Wuhan, China) | 159 | 1.48 | 37% | 4F |  |
| Wuhan Zhudian Denshi Co., Ltd. (Wuhan, China) | 82 | 2.24 | 37% | 6F |  | |
| Tuochuang Technology Industrial Park (Wuhan, China) | 175 | 2.23 | 45% | 5F |  | |
| Wuhan Kingfa Science and Technology Co., Ltd. (Wuhan, China) | 171 | 1.37 | 27% | 5F |  | |
| Wuhan Tianyu Data Security Industrial Park (Wuhan, China) | 92 | 1.50 | 34% | 5F |  | |
| Optics Valley Headquarters International (Wuhan, China) | 116 | 2.95 | 29% | 5F |  | |
| Century Eagle Industrial Park (Wuhan, China) | 125 | 1.88 | 38% | 5F | 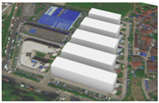 | |
| Wuhan Optics Valley Electronic Industrial Park (Wuhan, China) | 186 | 1.50 | 33% | 4F |  | |
| Multi-Story Tower blocks | Fuqiao Industrial Park (Wuhan, China) | 188 | 1.88 | 31% | 6F |  |
| Wuhan Software New Town Phase 4.1 (Wuhan, China) | 216 | 2.04 | 34% | 6F |  | |
| Optics Valley Wisdom Park (Wuhan, China) | 253 | 1.07 | 25% | 4F |  | |
| Ouliting Headache Medical Research Institute (Wuhan, China) | 73 | 1.48 | 30% | 5F |  | |
| MAX Technology Park (Wuhan, China) | 74 | 1.38 | 35% | 4F |  | |
| Multi-Story Courtyard blocks | Chuang Lifang Industrial Park (Wuhan, China) | 135 | 1.82 | 30% | 6F |  |
| Panlong City Zall Headquarters (Wuhan, China) | 107 | 1.51 | 30% | 5F |  | |
| Wuhan Banglun Pharmaceutical Technology Industrial Park (Wuhan, China) | 115 | 1.21 | 30% | 4F |  | |
| Optics Valley Biolake (Wuhan, China) | 113 | 1.66 | 33% | 5F |  | |
| International Enterprise Center (Wuhan, China) | 190 | 1.73 | 35% | 5F |  | |
| Optics Valley Headquarters Space (Wuhan, China) | 90 | 1.66 | 33% | 5F |  | |
| Huifeng Enterprise World (Wuhan, China) | 150 | 2.50 | 36% | 5F |  | |
| Huifeng Enterprise Headquarters 01 (Wuhan, China) | 167 | 1.93 | 32% | 6F |  | |
| Huifeng Enterprise Headquarters 02 (Wuhan, China) | 191 | 1.84 | 31% | 6F | 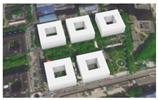 | |
| International Enterprise Center Phase 3 (Wuhan, China) | 177 | 2.07 | 35% | 6F |  | |
| China Information and Communication Technology Group (Wuhan, China) | 243 | 1.51 | 30% | 5F |  | |
| Multi-Story Perimeter blocks | Square Instrument Co., Ltd. (Wuhan, China) | 82 | 1.72 | 34% | 5F |  |
| Xianning Offshore Science and Innovation Park (Wuhan, China) | 185 | 1.39 | 32% | 4F |  | |
| Zhongyuan Digital Intelligence Park (Wuhan, China) | 127 | 1.57 | 26% | 6F |  | |
| Saiying Technology Park (Wuhan, China) | 147 | 1.64 | 27% | 6F |  | |
| Hubei International Economic and Technical Cooperation Co., Ltd. (Wuhan, China) | 242 | 1.36 | 23% | 6F |  | |
| Optics Valley Financial Port Area a South Zone (Wuhan, China) | 258 | 0.91 | 17% | 5F | 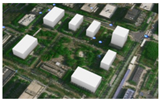 | |
| Geospatial Information Technology Co., Ltd. (Wuhan, China) | 110 | 1.79 | 30% | 6F |  | |
| Wuhan Minde Bio-Technology Co., Ltd. R&D Center (Wuhan, China) | 130 | 1.88 | 38% | 5F |  | |
| High-Rise Hybrid blocks | China National Pharmaceutical Group Building (Wuhan, China) | 148 | 2.42 | 28% | 2F, 16F | 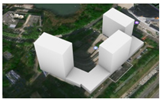 |
| Hubei Jiuyang Infrared System Co., Ltd. (Wuhan, China) | 140 | 3.79 | 43% | 4F, 10F | 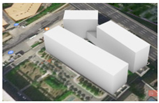 | |
| Wuhan Future Sci-Tech City Area F (Wuhan, China) | 145 | 3.05 | 43% | 3F, 20F | 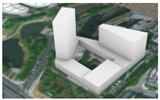 | |
| Wuhan Future Sci-Tech City Area B (Wuhan, China) | 133 | 2.00 | 28% | 3F, 10F |  | |
| Chuangxinghui Industrial Park (Wuhan, China) | 173 | 3.94 | 29% | 4F, 15F, 22F |  | |
| Modern Optics Valley Dream Factory (Wuhan, China) | 167 | 3.35 | 28% | 2F, 8F, 18F | 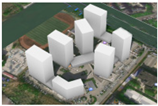 | |
| Pusheng New Energy Technology Co., Ltd. (Wuhan, China) | 127 | 2.37 | 39% | 2F, 6F, 12F |  | |
| Wuhan New High Thinking Technology Co., Ltd. (Wuhan, China) | 150 | 2.32 | 24% | 2F, 16F | 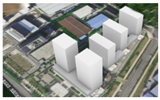 | |
| High-Rise Perimeter blocks | Wanke Ecological Technology & Landscape Design R&D Center (Wuhan, China) | 127 | 2.48 | 31% | 6F, 13F |  |
| China University of Geosciences Science Park (Wuhan, China) | 127 | 1.66 | 21% | 8F |  | |
| Chuangxinghui Technology Park (Wuhan, China) | 127 | 2.36 | 26% | 8F |  | |
| Wuhan Guide Infrared Co., Ltd. (Wuhan, China) | 200 | 2.12 | 30% | 6F, 24F | 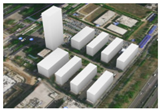 | |
| Wuhan Software New Town Phase 3 (Wuhan, China) | 129 | 2.46 | 20% | 4F, 11F |  | |
| Yijiankang Technology Park (Wuhan, China) | 117 | 2.11 | 27% | 4F, 20F |  | |
| Kelu Biotechnology (Wuhan, China) | 144 | 2.79 | 28% | 7F, 18F |  | |
| Wuhan Optics Valley Enterprise World (Wuhan, China) | 136 | 3.85 | 32% | 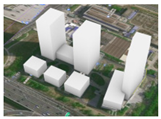 |
Appendix C
| Type | Code |
|---|---|
| Multi-Story Slab blocks | 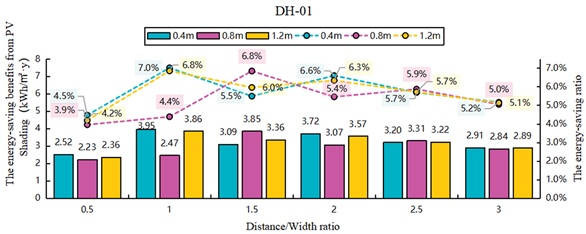 |
 | |
 | |
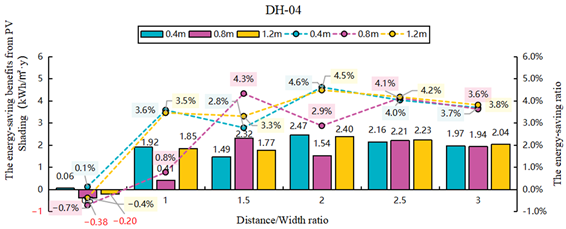 | |
 | |
| Multi-Story Tower blocks |  |
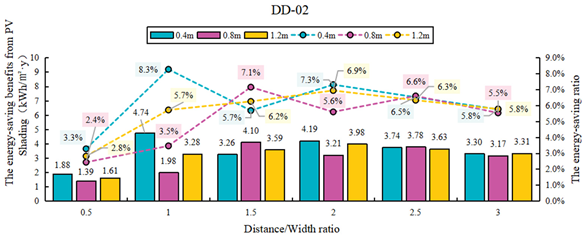 | |
 | |
 | |
| Multi-Story Courtyard blocks |  |
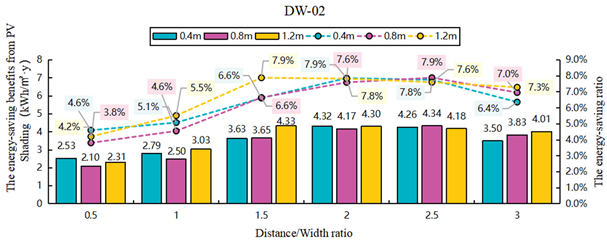 | |
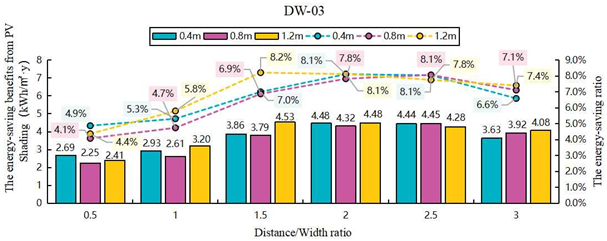 | |
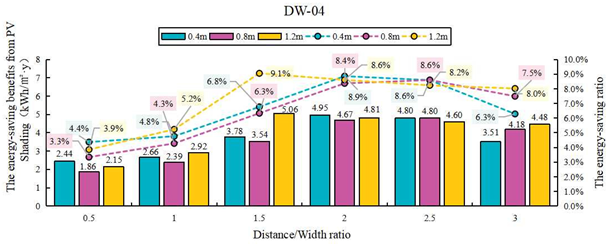 | |
| Multi-Story Perimeter blocks | 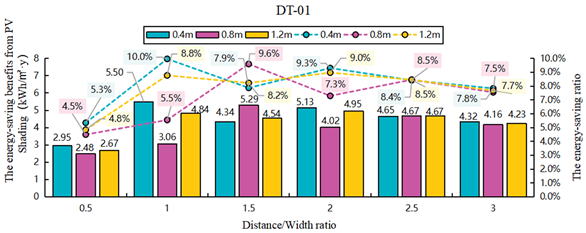 |
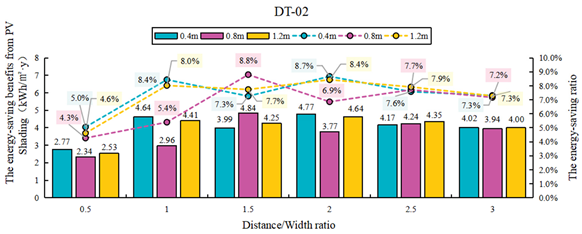 | |
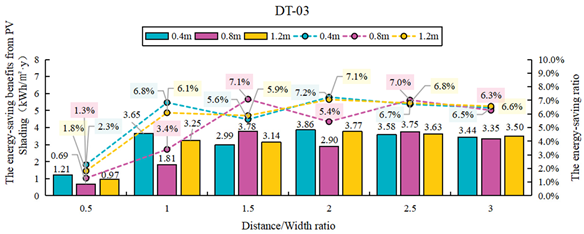 | |
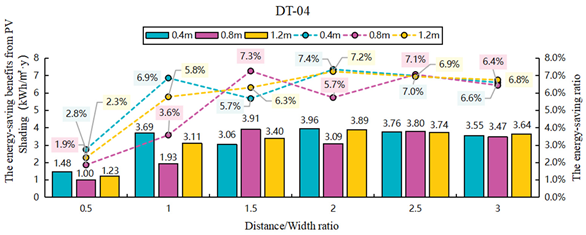 | |
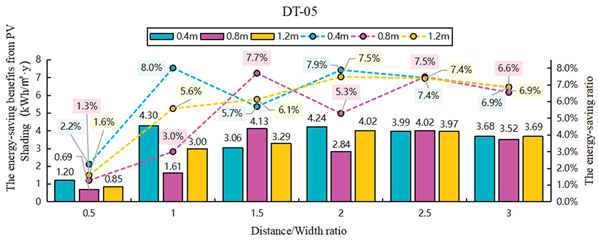 | |
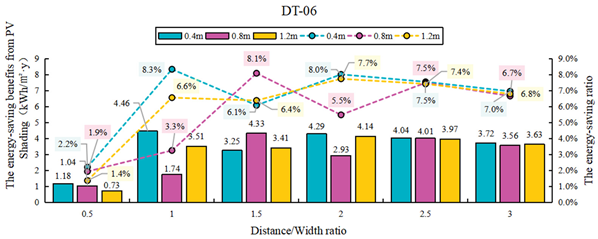 | |
| High-Rise Hybrid blocks | 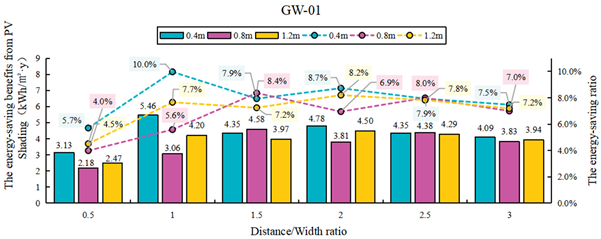 |
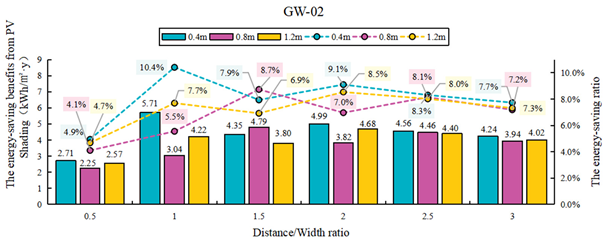 | |
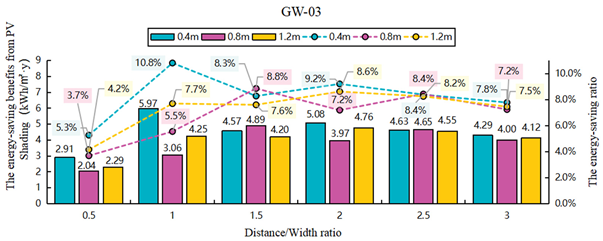 | |
| High-Rise Perimeter blocks | 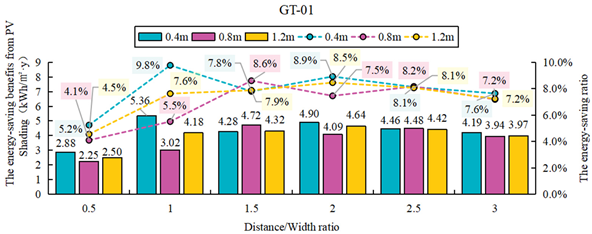 |
 | |
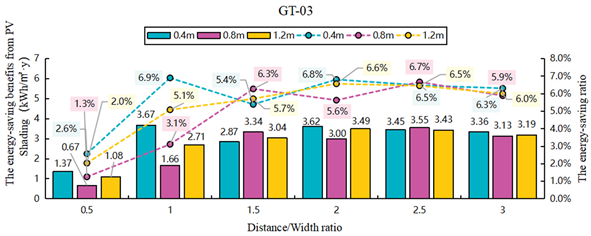 | |
 | |
 |
References
- IEA. Energy Efficiency 2024. 2024. Available online: https://www.iea.org/reports/energy-efficiency-2024 (accessed on 25 May 2024).
- Wang, P.; Liu, Z.; Zhang, L. Sustainability of compact cities: A review of inter-building effect on building energy and solar energy use. Sustain. Cities Soc. 2021, 72, 103035. [Google Scholar] [CrossRef]
- Quan, S.J.; Li, C. Urban form and building energy use: A systematic review of measures, mechanisms, and methodologies. Renew. Sustain. Energy Rev. 2021, 139, 110662. [Google Scholar] [CrossRef]
- Xie, M.; Wang, M.; Zhong, H.; Li, X.; Li, B.; Mendis, T.; Xu, S. The impact of urban morphology on the building energy consumption and solar energy generation potential of university dormitory blocks. Sustain. Cities Soc. 2023, 96, 104644. [Google Scholar] [CrossRef]
- Ratti, C.; Baker, N.; Steemers, K. Energy consumption and urban texture. Energy Build. 2005, 37, 762–776. [Google Scholar] [CrossRef]
- Xu, S.; Sang, M.; Xie, M.; Xiong, F.; Mendis, T.; Xiang, X. Influence of urban morphological factors on building energy consumption combined with photovoltaic potential: A case study of residential blocks in central China. Build. Simul. 2023, 16, 1777–1792. [Google Scholar] [CrossRef]
- Wang, W.; Lin, Q.; Chen, J.; Li, X.; Sun, Y.; Xu, X. Urban building energy prediction at neighborhood scale. Energy Build. 2021, 251, 111307. [Google Scholar] [CrossRef]
- Ahmadian, E.; Sodagar, B.; Bingham, C.; Elnokaly, A.; Mills, G. Effect of urban built form and density on building energy performance in temperate climates. Energy Build. 2021, 236, 110762. [Google Scholar] [CrossRef]
- Natanian, J.; Aleksandrowicz, O.; Auer, T. A parametric approach to optimizing urban form, energy balance and environmental quality: The case of Mediterranean districts. Appl. Energy 2019, 254, 113637. [Google Scholar] [CrossRef]
- Pan, Y.; Pan, Y.; Yang, Y.; Liu, H. A Parametric Study on the Community Form and Its Influences on Energy Consumption of Office Buildings in Shanghai. Procedia Eng. 2017, 205, 548–555. [Google Scholar] [CrossRef]
- Lima, I.; Scalco, V.; Lamberts, R. Estimating the impact of urban densification on high-rise office building cooling loads in a hot and humid climate. Energy Build. 2019, 182, 30–44. [Google Scholar] [CrossRef]
- Tian, J.; Xu, S. A morphology-based evaluation on block-scale solar potential for residential area in central China. Sol. Energy 2021, 221, 332–347. [Google Scholar] [CrossRef]
- Liu, K.; Xu, X.; Zhang, R.; Kong, L.; Wang, W.; Deng, W. Impact of urban form on building energy consumption and solar energy potential: A case study of residential blocks in Jianhu, China. Energy Build. 2023, 280, 112727. [Google Scholar] [CrossRef]
- Xu, S.; Jiang, H.; Xiong, F.; Zhang, C.; Xie, M.; Li, Z. Evaluation for block-scale solar energy potential of industrial block and optimization of application strategies: A case study of Wuhan, China. Sustain. Cities Soc. 2021, 72, 103000. [Google Scholar] [CrossRef]
- Huang, Z.; Mendis, T.; Xu, S. Urban solar utilization potential mapping via deep learning technology: A case study of Wuhan, China. Appl. Energy 2019, 250, 283–291. [Google Scholar] [CrossRef]
- Lan, H.; Gou, Z.; Hou, C. Understanding the relationship between urban morphology and solar potential in mixed-use neighborhoods using machine learning algorithms. Sustain. Cities Soc. 2022, 87, 104225. [Google Scholar] [CrossRef]
- Zhang, J.; Xu, L.; Shabunko, V.; Tay, S.E.R.; Sun, H.; Lau, S.S.Y.; Reindl, T. Impact of urban block typology on building solar potential and energy use efficiency in tropical high-density city. Appl. Energy 2019, 240, 513–533. [Google Scholar] [CrossRef]
- Balaras, C.A.; Droutsa, K.; Argiriou, A.A.; Asimakopoulos, D.N. Potential for energy conservation in apartment buildings. Energy Build. 2000, 31, 143–154. [Google Scholar] [CrossRef]
- Zhang, W.; Lu, L.; Peng, J. Evaluation of potential benefits of solar photovoltaic shadings in Hong Kong. Energy 2017, 137, 1152–1158. [Google Scholar] [CrossRef]
- Skandalos, N.; Karamanis, D. An optimization approach to photovoltaic building integration towards low energy buildings in different climate zones. Appl. Energy 2021, 295, 117017. [Google Scholar] [CrossRef]
- Hwang, T.; Kang, S.; Kim, J.T. Optimization of the building integrated photovoltaic system in office buildings—Focus on the orientation, inclined angle and installed area. Energy Build. 2012, 46, 92–104. [Google Scholar] [CrossRef]
- Mandalaki, M.; Zervas, K.; Tsoutsos, T.; Vazakas, A. Assessment of fixed shading devices with integrated PV for efficient energy use. Sol. Energy 2012, 86, 2561–2575. [Google Scholar] [CrossRef]
- Custódio, I.; Quevedo, T.; Melo, A.P.; Rüther, R. A holistic approach for assessing architectural integration quality of solar photovoltaic rooftops and shading devices. Sol. Energy 2022, 237, 432–446. [Google Scholar] [CrossRef]
- Ito, R.; Lee, S. Performance enhancement of photovoltaic integrated shading devices with flexible solar panel using multi-objective optimization. Appl. Energy 2024, 373, 123866. [Google Scholar] [CrossRef]
- Sadatifar, S.; Johlin, E. Multi-Objective Optimization of Building Integrated Photovoltaic Solar Shades. Sol. Energy 2022, 242, 191–200. [Google Scholar] [CrossRef]
- Corti, P.; Bonomo, P.; Frontini, F.J.E. Paper Review of External Integrated Systems as Photovoltaic Shading Devices. Energies 2023, 16, 5542. [Google Scholar] [CrossRef]
- Liu, J.; Bi, G.; Gao, G.; Zhao, L. Optimal design method for photovoltaic shading devices (PVSDs) by combining geometric optimization and adaptive control model. J. Build. Eng. 2023, 69, 106101. [Google Scholar] [CrossRef]
- Li, X.; Peng, J.; Li, N.; Wang, M.; Wang, C. Study on Optimum Tilt Angles of Photovoltaic Shading Systems in Different Climatic Regions of China. Procedia Eng. 2017, 205, 1157–1164. [Google Scholar] [CrossRef]
- Akhter, M.; Al Mansur, A.; Islam, M.I.; Lipu, M.S.H.; Karim, T.F.; Abdolrasol, M.G.M.; Alghamdi, T.A.H. Sustainable Strategies for Crystalline Solar Cell Recycling: A Review on Recycling Techniques, Companies, and Environmental Impact Analysis. Sustainability 2024, 16, 5785. [Google Scholar] [CrossRef]
- Patil, G.B. An Evaluation of Solar Photovoltaic System Depreciation Using PVSOL. SSRN Electron. J. 2024, 3, 15–20. [Google Scholar] [CrossRef]
- Samarasinghalage, T.I.; Wijeratne, W.M.P.U.; Yang, R.; Wakefield, R. Optimisation of a Building Integrated Photovoltaic Façade for Conceptual Design Support. In Proceedings of the Australasian Building Simulation 2022 Conference, Brisbane, Australia, 20–21 July 2022. [Google Scholar]
- Liao, W.; Heo, Y.; Xu, S. Simplified vector-based model tailored for urban-scale prediction of solar irradiance. Sol. Energy 2019, 183, 566–586. [Google Scholar] [CrossRef]
- Compagnon, R. Solar and daylight availability in the urban fabric. Energy Build. 2004, 36, 321–328. [Google Scholar] [CrossRef]
- Romero, L.; Duminil, E.; Sánchez, J.; Eicker, U. Assessment of the photovoltaic potential at urban level based on 3D city models: A case study and new methodological approach. Sol. Energy 2017, 146, 264–275. [Google Scholar] [CrossRef]
- CPIA. China Photovoltaic Industry Annual Report 2022–2023. 2023. Available online: https://www.chinapv.org.cn/Industry/resource_1285.html (accessed on 8 December 2024).
- Zhao, R.; Dong, L.; Bai, L.; Zhang, Y.; Li, X.; Qiao, Q.; Xie, M.; Wang, W. Life cycle carbon emission inventory analysis of photovoltaic industry. China Environ. Sci. 2020, 40, 2751–2757. (In Chinese) [Google Scholar]
- Liu, B.; Huo, X. Prediction of Photovoltaic power generation and analyzing of carbon emission reduction capacity in China. Renew. Energy 2024, 222, 119967. [Google Scholar] [CrossRef]
- China Electricity Council. Annual Development Report of China’s Power Industry 2022. Available online: http://nyj.jining.gov.cn/art/2022/7/11/art_4091_2705398.html (accessed on 17 May 2024).
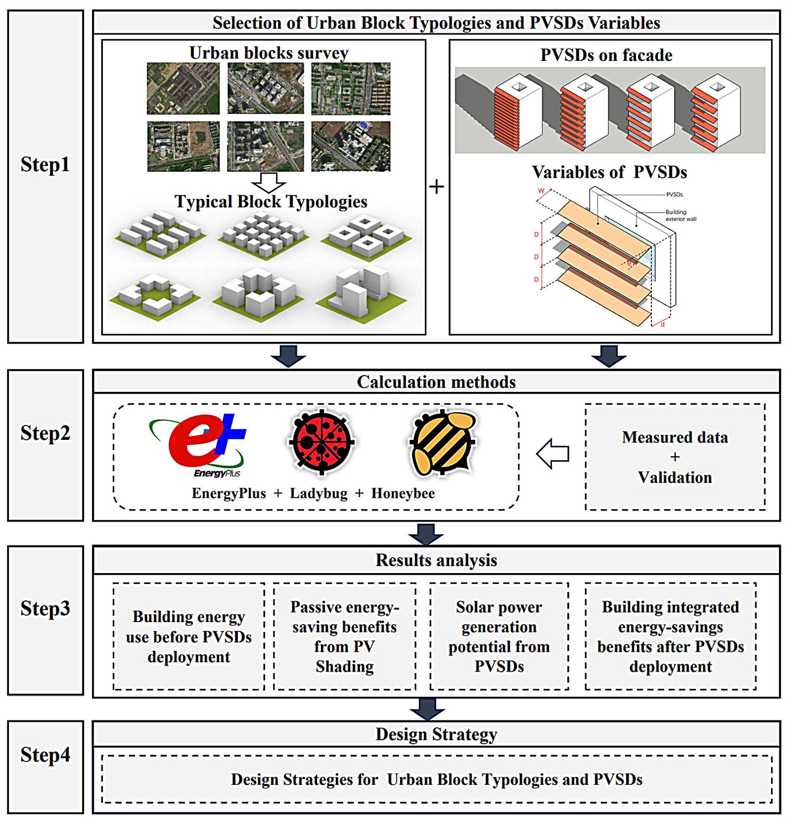
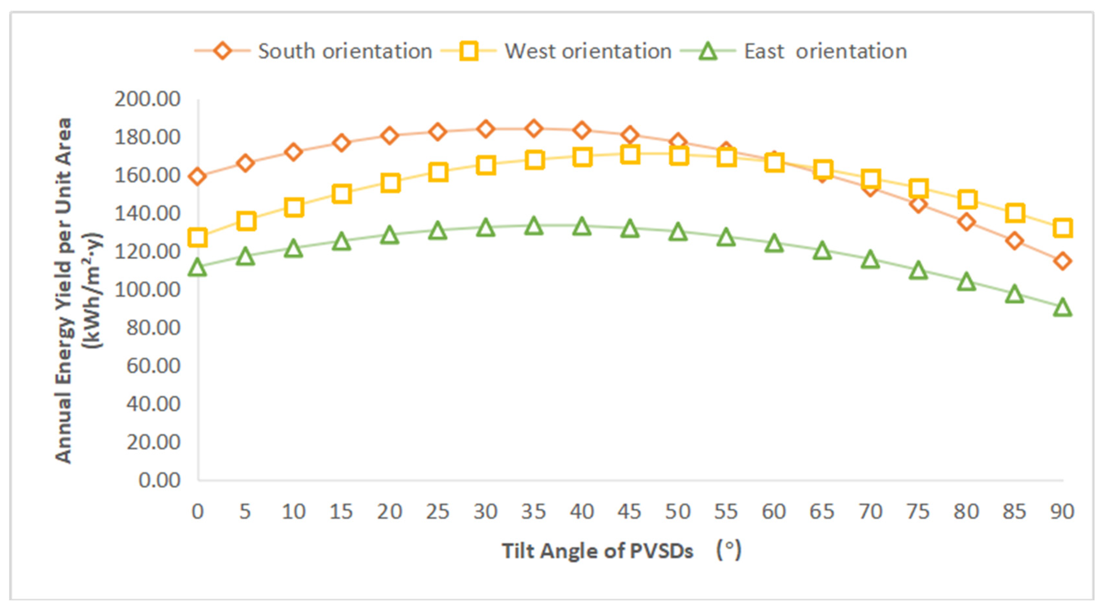

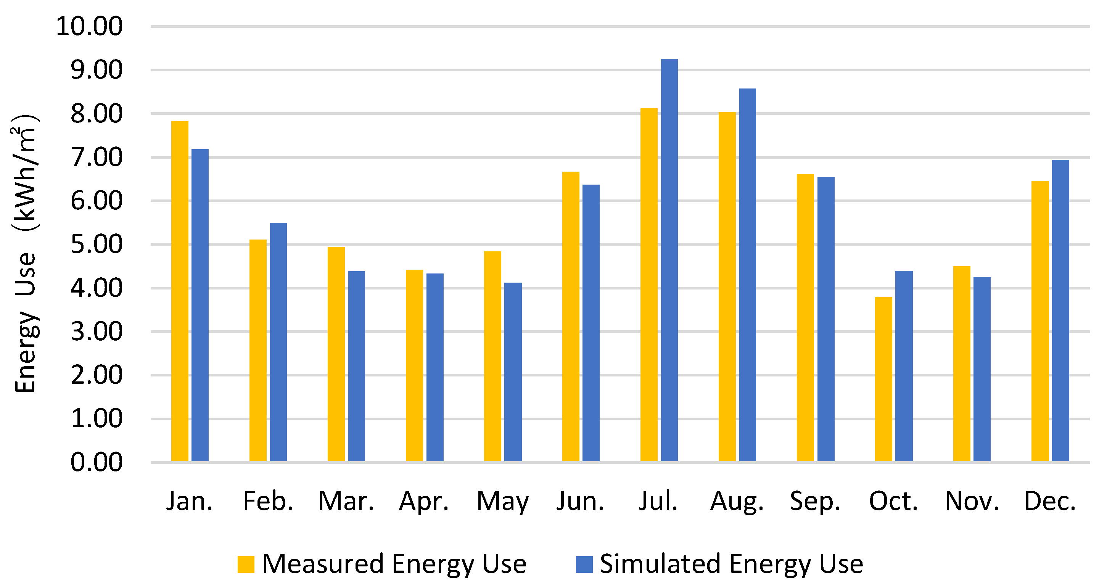
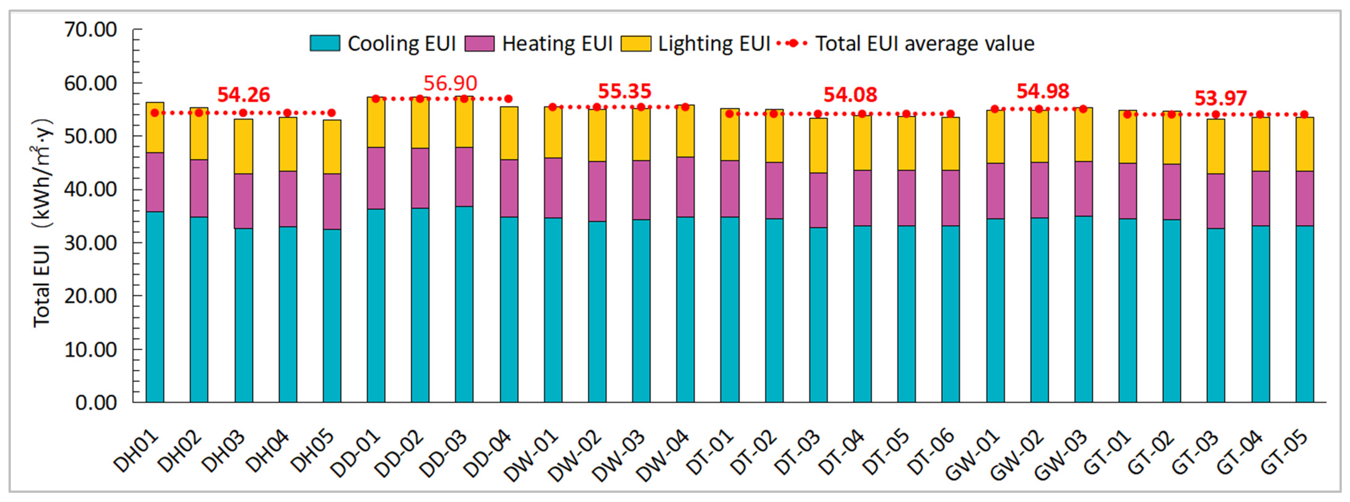
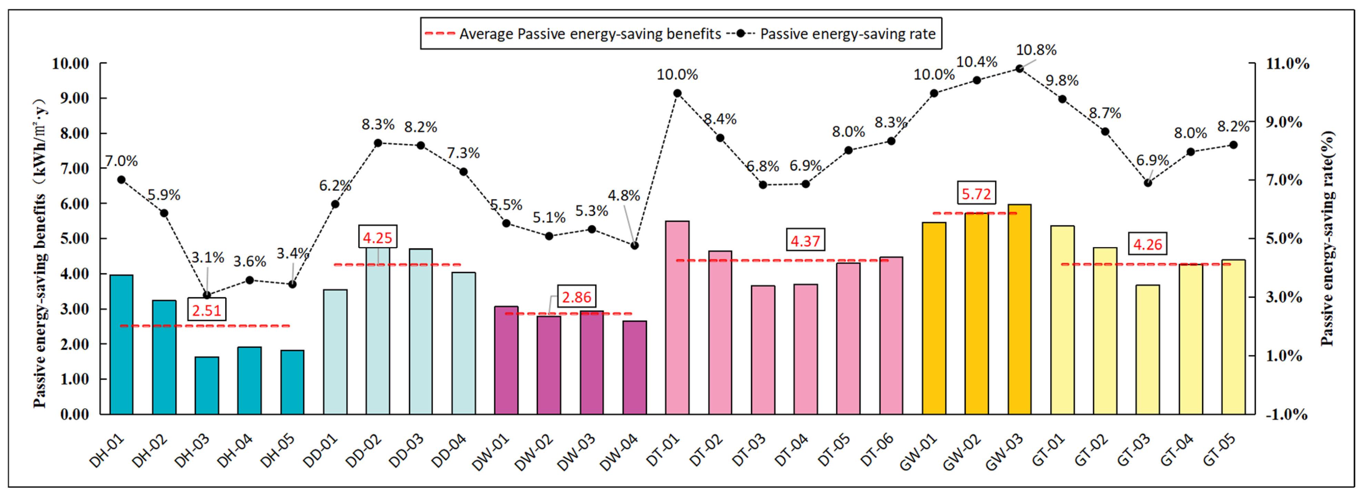
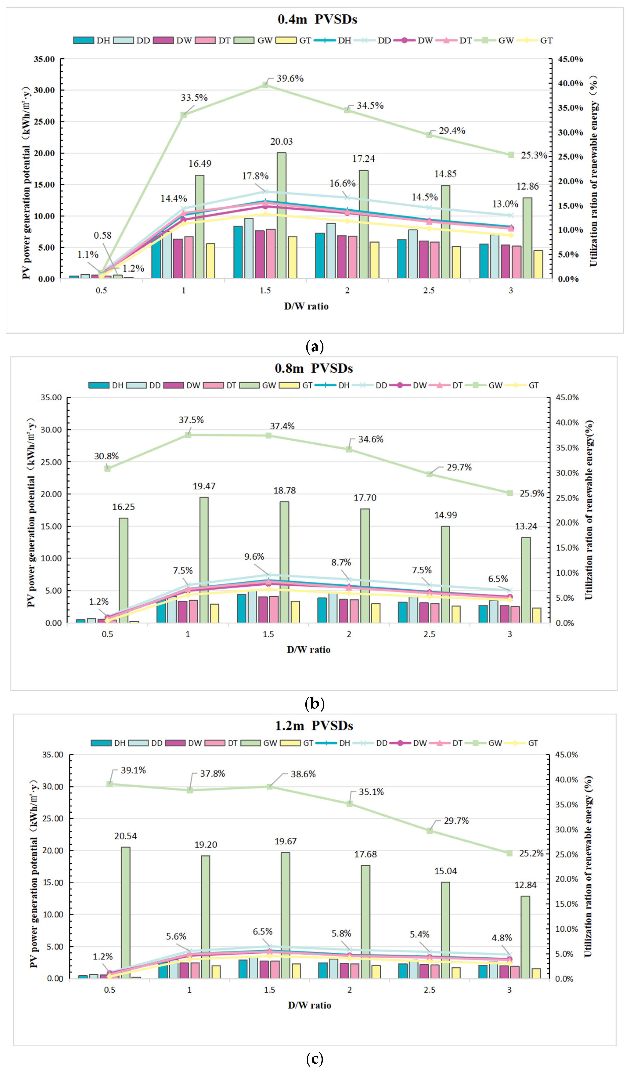
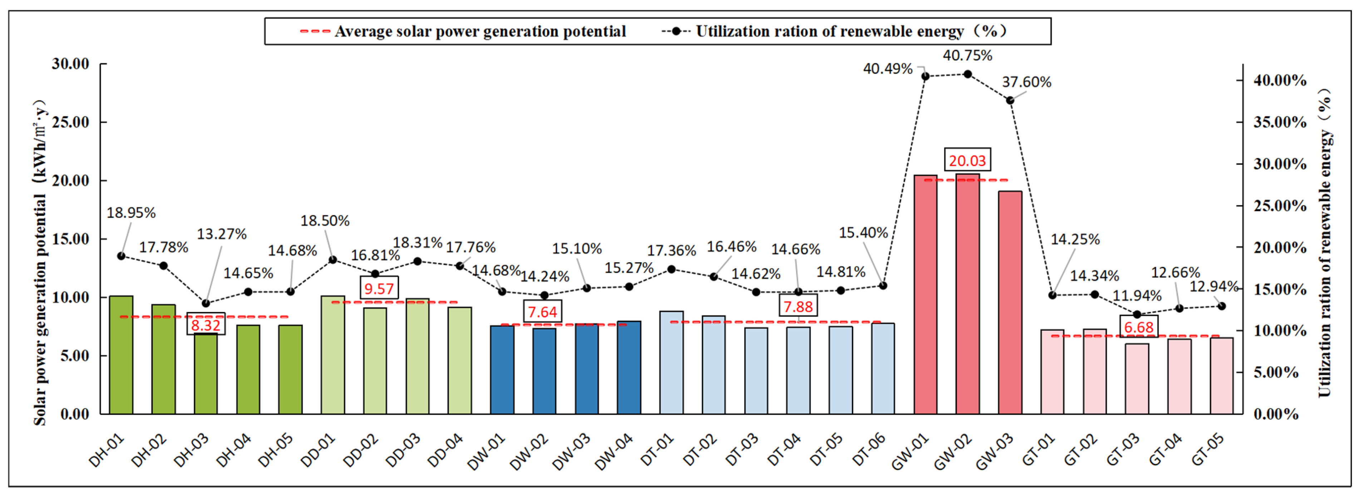
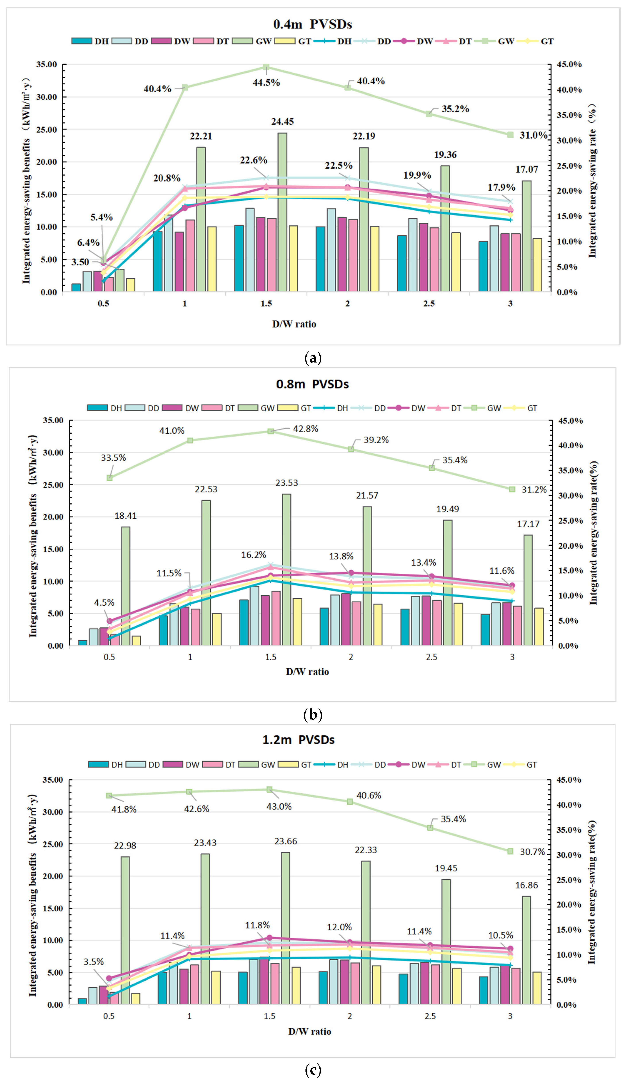
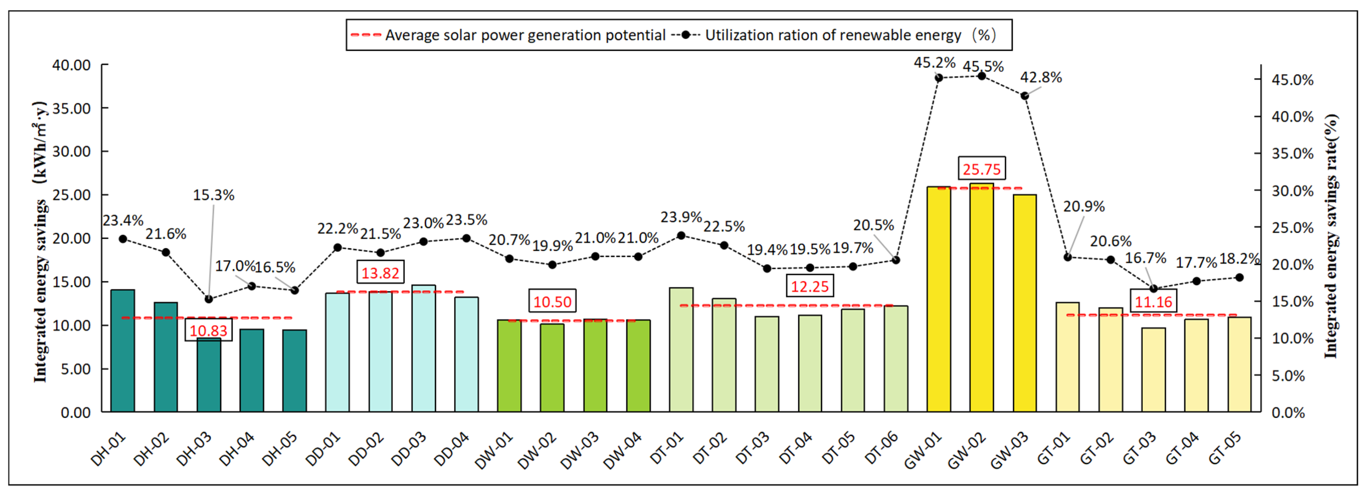
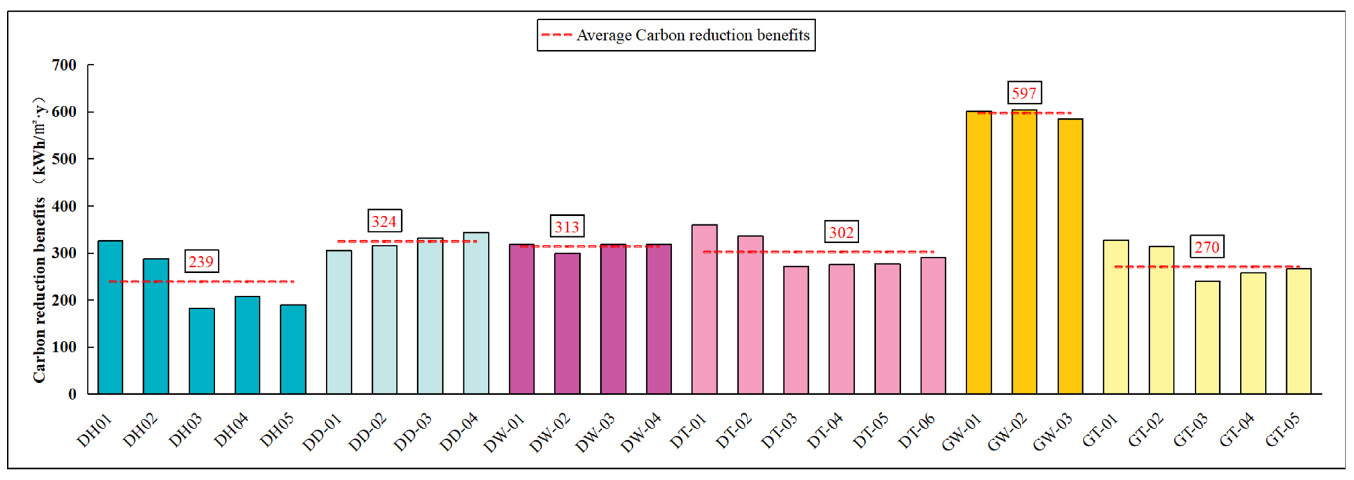
| Typologies | Floor-to-Floor Height | Plot Size | Site Coverage | No. of Floors | FAR |
|---|---|---|---|---|---|
| Multi-story typologies | 4 m | 150 × 150 m | 30% | 5 | 1.5 |
| High-rise typologies | 4 m | 150 × 150 m | 30% | 10 | 3.0 |
| Type | Code | ||
|---|---|---|---|
| Multi-Story Slab blocks | DH01 | DH02 | DH03 |
 |  |  | |
| DH04 | DH05 | ||
 |  | ||
| Multi-Story Tower blocks | DD-01 | DD-02 | DD-03 |
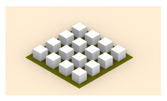 |  |  | |
| DD-04 | |||
 | |||
| Multi-Story Courtyard blocks | DW-01 | DW-02 | DW-03 |
 |  |  | |
| DW-04 | |||
 | |||
| Multi-Story Perimeter blocks | DT-01 | DT-02 | DT-03 |
 |  |  | |
| DT-04 | DT-05 | DT-06 | |
 |  |  | |
| High-Rise hybrid blocks | GW-01 | GW-02 | GW-03 |
 |  |  | |
| High-Rise Perimeter blocks | GT-01 | GT-02 | GT-03 |
 |  |  | |
| GT-05 | GT-05 | ||
 |  | ||
| PV Louver, Vertical | PV Louver, Horizontal | PV Window Blind, External |
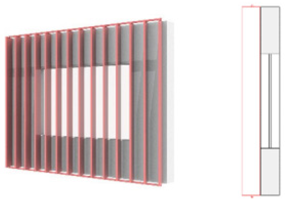 | 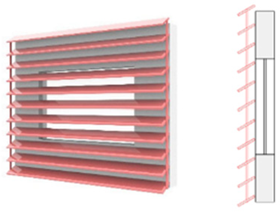 | 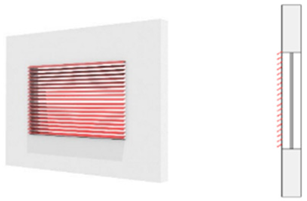 |
| PV Window Blind, embedded | PV Panel, single | PV Panel, multiple |
 | 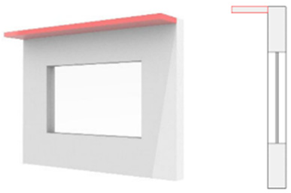 | 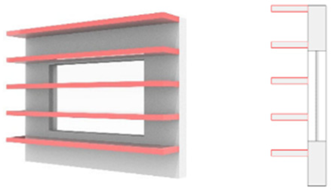 |
| PV Fins, single | PV Fins, multiple | PV Eggcrate |
 | 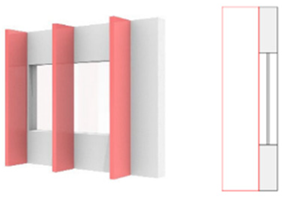 | 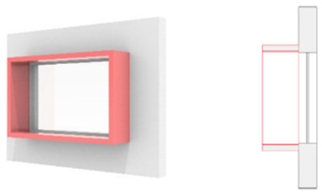 |
| Other PV System | PV Panel + Louver | PV Eggcrate + Louver |
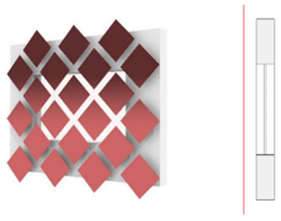 |  | 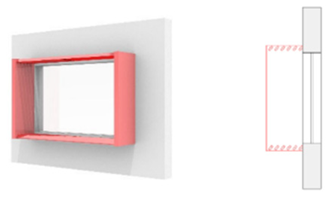 |
| PVSDs Diagram | Variables | Units | Value Range | Step Size | Values Setting |
|---|---|---|---|---|---|
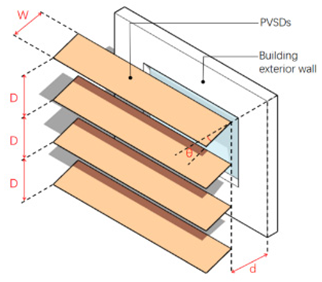 | Width | mm | 400~1200 | 400 | 400, 800, 1200 |
| Distance/Width ratio | / | 0.5~3.0 | 0.5 | 0.5, 1.0, 1.5, 2.0, 2.5, 3.0 | |
| Tilt Angle of PVSDs (θ) | ° | fixed value | __ | 30° for the south facade, 35° for the east facade, and 45° for the west facade | |
| Distance from the wall (D) | mm | fixed value | __ | 800 mm |
| Parameters | Values |
|---|---|
| Floor Height | 4 m |
| Window-to-Wall Ratio | 0.5 |
| Windowsill Height | 0.9 m |
| Window Height | 2.1 m |
| Roof Thermal Parameters | K = 0.5 W/(m2·K) |
| Exterior Wall Thermal Parameters | K = 0.8 W/(m2·K) |
| Exterior Window Thermal Parameters | K = 2.2 W/(m2·K); SHGC = 0.4 |
| Parameters | Values | Units |
|---|---|---|
| Heating set point | 20 | °C |
| Cooling set point | 26 | °C |
| COPC | 3.5 | _ |
| COPH | 2.6 | _ |
| Human thermal load | 134 | W/person |
| Occupancy | 10 | m2/person |
| Lighting loads | 8 | W/m2 |
| Equipment loads | 15 | W/m2 |
| Fresh air volume per capita | 30 | m3/(h·person) |
| Type | Code |
|---|---|
| Multi-Story Slab blocks | 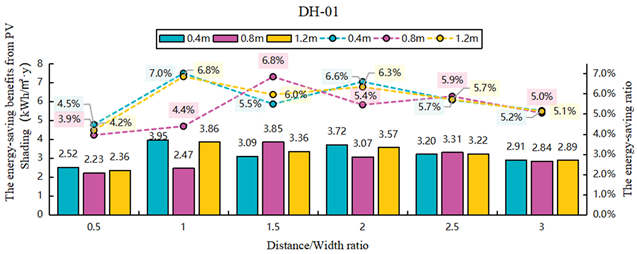 |
| Multi-Story Tower blocks | 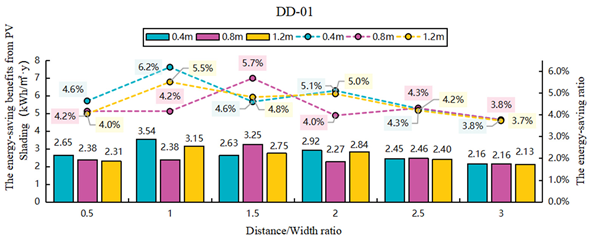 |
| Multi-Story Courtyard blocks | 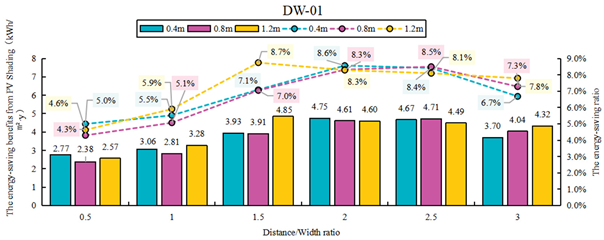 |
| Multi-Story Perimeter blocks | 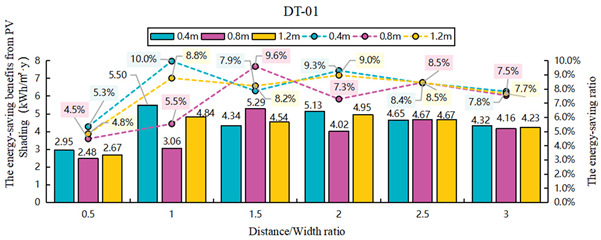 |
| High-Rise hybrid blocks | 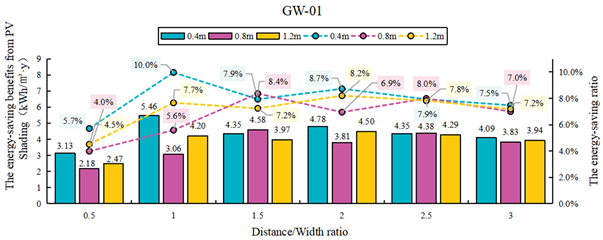 |
| High-Rise Perimeter blocks | 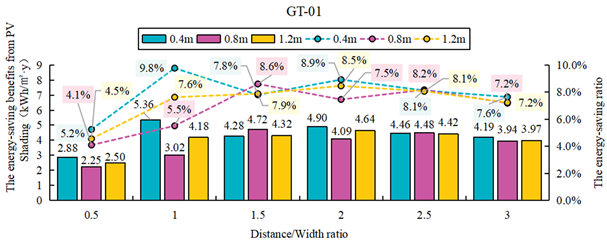 |
Disclaimer/Publisher’s Note: The statements, opinions and data contained in all publications are solely those of the individual author(s) and contributor(s) and not of MDPI and/or the editor(s). MDPI and/or the editor(s) disclaim responsibility for any injury to people or property resulting from any ideas, methods, instructions or products referred to in the content. |
© 2025 by the authors. Licensee MDPI, Basel, Switzerland. This article is an open access article distributed under the terms and conditions of the Creative Commons Attribution (CC BY) license (https://creativecommons.org/licenses/by/4.0/).
Share and Cite
Xu, S.; Hou, J.; Xie, M.; Dong, Y.; Yang, C.; Huang, H.; Liao, J.; Luo, W. Synergistic Optimization of Building Energy Use and PV Power Generation: Quantifying the Role of Urban Block Typology and PV Shading Devices. Sustainability 2025, 17, 9665. https://doi.org/10.3390/su17219665
Xu S, Hou J, Xie M, Dong Y, Yang C, Huang H, Liao J, Luo W. Synergistic Optimization of Building Energy Use and PV Power Generation: Quantifying the Role of Urban Block Typology and PV Shading Devices. Sustainability. 2025; 17(21):9665. https://doi.org/10.3390/su17219665
Chicago/Turabian StyleXu, Shen, Junhao Hou, Mengju Xie, Yichen Dong, Chen Yang, Huan Huang, Jingze Liao, and Wei Luo. 2025. "Synergistic Optimization of Building Energy Use and PV Power Generation: Quantifying the Role of Urban Block Typology and PV Shading Devices" Sustainability 17, no. 21: 9665. https://doi.org/10.3390/su17219665
APA StyleXu, S., Hou, J., Xie, M., Dong, Y., Yang, C., Huang, H., Liao, J., & Luo, W. (2025). Synergistic Optimization of Building Energy Use and PV Power Generation: Quantifying the Role of Urban Block Typology and PV Shading Devices. Sustainability, 17(21), 9665. https://doi.org/10.3390/su17219665






