Railway Architectural Heritage in Jilin Province: Spatiotemporal Distribution and Influencing Factors
Abstract
1. Introduction
2. Materials and Methods
2.1. Theoretical Derivation and Significance
2.2. Study Area
2.3. Data Sources
2.4. Research Methods
2.4.1. Spatial Dimension Analysis
2.4.2. Temporal Dimension Analysis
2.4.3. Overall Dimension Analysis
3. Results
3.1. Spatial Clustering Characteristics
3.1.1. Spatial Analysis of Heritage in Different Periods
3.1.2. Spatial Analysis of Different Heritage Categories
3.2. Temporal Evolution Characteristics
3.2.1. Evolution of Functional Composition in Station Areas
3.2.2. Distance Analysis of Railway Heritage
3.2.3. Architectural Style Evolution Analysis
3.3. Overall Influencing Factors
3.3.1. Research Criteria
3.3.2. Binary Logistic Regression Analysis
3.3.3. Determination of Influencing Factors
4. Discussion
5. Conclusions
- 1.
- The spatial configuration of railway stations in Jilin Province has undergone an evolution from an aggregation to a dispersion pattern. The proximity index and kernel density analyses reveal a ‘multi-nuclear concentration’ in the first phase, ‘serial connection’ along trunk lines in the second phase, and a ‘multi-centre + multi-belt’ network in the third phase. The architectural conception of the period was characterised by the establishment of a hierarchical system, with functional buildings assuming a central role. This system was predicated on the presence of military and industrial facilities, with residential and ancillary structures serving as transitional elements.
- 2.
- The spatial axes of Jilin’s railway heritage exhibit dynamic migration. Standard deviation ellipses and centre-of-gravity analysis reveal a sequential shift in station centres from the south-central region towards the northeast and southwest, consistently unfolding along the northeast–southwest axis. Changes in ellipse area and rotation angle are indicative of the functional transition of the railway network from concentrated supply to expansive coverage.
- 3.
- The spatial clustering patterns evidence disparities at a regional level in Jilin’s railway heritage. Spatial autocorrelation and clustering analyses reveal significant clustering. However, lower-tier stations in Northern Manchuria underwent a gradual densification process, while Changchun Station primarily fulfilled transitional functions through clustered arrangements. The region of Southern Manchuria underwent a transition from dispersed settlements to a more concentrated form of organisation.
- 4.
- The typological styles of Jilin’s railway architecture manifest north–south differentiation. Information entropy and relative richness indices reveal that Russian-era structures in Northern Manchuria possess high entropy values and ornate decoration, while Southern Manchurian stations demonstrate strong standardisation alongside diverse craftsmanship. Renovations of Japanese origin have been observed to enhance stylistic integration, in contrast to modernist new stations which exhibit lower entropy values, indicative of functional minimalism.
- 5.
- The probability of preserving Jilin’s railway heritage is influenced by typological and institutional factors. Logistic regression indicates that the historical period and the repurposing status are key variables. The stylistic evolution and morphological complexity of the artefacts are significant factors in determining their preservation likelihood. Stations in proximity to the former Japanese puppet state border are imbued with an implicit institutional weight and thus merit priority conservation.
- 6.
- The comprehensive driving mechanism of Jilin’s railway heritage exhibits multi-layered characteristics. The foundational distribution pattern is established by local culture and geopolitics; population migration and economic efficiency drive hinterland expansion; military expansion and trade interactions shape strategic nodes; and design trends and ideologies manifest spatially through stylistic evolution. Collectively, these factors establish a distribution mechanism that is both diverse and complex.
Author Contributions
Funding
Institutional Review Board Statement
Informed Consent Statement
Data Availability Statement
Acknowledgments
Conflicts of Interest
Abbreviations
| KDE | Kernel Density Estimation |
| SDE | Standard Deviational Ellipse |
| SAC | Spatial Autocorrelation |
| MC | Mean Center |
| H | Information Entropy |
| BC | Bray–Curtis Dissimilarity |
References
- Liu, D.; Xia, S. Cultural Heritage of China Eastern Railway Architecture; Harbin Institute of Technology Press: Harbin, China, 2020. [Google Scholar]
- Cheng, W. Modern Railway-Affiliated Properties; Shanghai Academy of Social Sciences Press: Shanghai, China, 2008. [Google Scholar]
- Li, B. Urban planning process and characteristics of properties affiliated to the Chinese Eastern Railway. Tongji Univ. J. Soc. Sci. Ed. 1997, 1, 91–96. [Google Scholar]
- Gao, F. Research on Value Evaluation of China Eastern Railway Industrial Heritage from the Perspective of Heritage Corridor Theory. Master’s Thesis, Harbin Institute of Technology, Harbin, China, 2018. [Google Scholar]
- Douet, J. Industrial Heritage Re-Tooled: The TICCIH Guide to Industrial Heritage Conservation; Routledge: Oxfordshire, UK, 2016. [Google Scholar]
- Orbaşli, A.; Woodward, S. A railway ‘route’ as a linear heritage attraction: The Hijaz Railway in the Kingdom of Saudi Arabia. J. Herit. Tour. 2008, 3, 159–175. [Google Scholar] [CrossRef]
- Ding, X.; Cui, Y.; Chen, Z.; Zhang, H. Energy efficiency in biophilic architecture: A systematic literature review and visual analysis using CiteSpace and VOSviewer. Buildings 2024, 14, 3800. [Google Scholar] [CrossRef]
- Qiao, W.; Pang, S.; Guo, M. Cultural Heritage Evaluation Based on Analytic Hierarchy Process and Fuzzy Control: Case Study of the South Manchuria Railway in China. Buildings 2025, 15, 102. [Google Scholar] [CrossRef]
- Chen, Y.; Dong, Q.; Zhang, L.; Shao, L.; Tang, Y. Using natural language processing to identify and evaluate heritage value for buffer zone delineation in Hengdaohezi Town. Npj Herit. Sci. 2025, 13, 262. [Google Scholar] [CrossRef]
- Martínez-Corral, A.; Cárcel-Carrasco, J.; Fonseca, F.C.; Kannampallil, F.F. Urban–spatial analysis of European historical railway stations: Qualitative assessment of significant cases. Buildings 2023, 13, 226. [Google Scholar] [CrossRef]
- Merciu, F.C.; Păunescu, C.; Dorobanţu, M.; Merciu, G.-L. Assessing the value of railway heritage for sustainable development: The case study of the Oraviţa–Anina Railway, Romania. Sustainability 2022, 14, 13262. [Google Scholar] [CrossRef]
- Socal, A.J.S.; Ribeiro, M. Preserving railway heritage through revitalisation for tourism use: A study of the railway stations of Canela and Passo Fundo, Brazil. Pasos Rev. Tur. Patrim. Cult. 2023, 21, 289–305. [Google Scholar]
- Mahdadi, N. The Railway Network of Sétif, Algeria: Industrial Heritage in Search of Recognition. Ind. Archaeol. Rev. 2025, 47, 15–31. [Google Scholar] [CrossRef]
- Carvalho, C.; Sousa, A.; Silva, A.; Mendes, M.P. User Perceptions and Conservation Practices: A Case Study of Maintenance Strategies at S. Bento Railway Station. Buildings 2024, 14, 3855. [Google Scholar] [CrossRef]
- Sang, K.; Lin, G. A system for measuring the satisfaction of railway heritage tourism: The case of Yunnan–Vietnam Railway. Environ. Res. Infrastruct. Sustain. 2021, 1, 015001. [Google Scholar] [CrossRef]
- Senes, G.; Ferrario, P.S.; Riva, F.; Fumagalli, N.; Corsini, D.; Donati, A.; Contestabile, L.; Fondi, S.; Rovelli, R. Active Tourism and Intermodality: Railway Stations as Soft Mobility Hubs—An Assessment Framework for Italy. Land 2025, 14, 380. [Google Scholar] [CrossRef]
- Boente, C.; Romero-Macías, E.; Delgado-Domínguez, A.; Sierra, C. Unveiling the Legacy of the Nineteenth Century Riotinto Mining Railway: From Historic Heritage to Thriving Tourist Attraction. Geoheritage 2024, 16, 33. [Google Scholar] [CrossRef]
- Lin, Z.; Li, B. Circuit theory-based cultural heritage corridor network development in Qin River Basin. Npj Herit. Sci. 2025, 13, 385. [Google Scholar] [CrossRef]
- Guan, J.; Hu, J.; Li, B. How to restore ecological impacts from wind energy? An assessment of Zhongying Wind Farm through MSPA-MCR model and circuit theory. Ecol. Indic. 2024, 163, 112149. [Google Scholar] [CrossRef]
- Yao, L.; Gao, C.; Zhuang, Y.; Yang, H.; Wang, X. Exploring the spatiotemporal dynamics and simulating heritage corridors for sustainable development of industrial heritage in Foshan City, China. Sustainability 2024, 16, 5605. [Google Scholar] [CrossRef]
- Zhang, S.; Liu, J.; Pei, T.; Chan, C.-S.; Wang, M.; Meng, B. Tourism value assessment of linear cultural heritage: The case of the Beijing–Hangzhou Grand Canal in China. Curr. Issues Tour. 2023, 26, 47–69. [Google Scholar] [CrossRef]
- Rivera-Pabón, T. Railway Networks and Industrial Heritage in the Urban-Territorial Configuration of Pereira: Intermediate City of the Coffee Cultural Landscape. Territorios 2021, 44, 239–269. [Google Scholar] [CrossRef]
- Liu, F.; Lu, Z.; Wang, Y. Research on the Spatiotemporal Distribution of Railway Architectural Heritages Based on Heritage Database—Taking the Jinqin Section of the Peking–Mukden Railway as an Example. Sustainability 2024, 16, 2466. [Google Scholar] [CrossRef]
- Liu, W. Research on the Architectural Culture of Modern Changchun City Railways. Master’s Thesis, Jilin University, Changchun, China, 2012. [Google Scholar]
- Liu, J. Research on the Historical Development of Modern Changchun City. Master’s Thesis, Tsinghua University, Beijing, China, 2006. [Google Scholar]
- Chen, Y. Analysis of the Phenomenon of Cultural Integration in the Architecture of the Chinese Eastern Railway. Master’s Thesis, Harbin Institute of Technology, Harbin, China, 2018. [Google Scholar]
- Si, D. Research on the Technical Characteristics and Development Evolution of Modern Architecture of the Chinese Eastern Railway. Ph.D. Thesis, Harbin Institute of Technology, Harbin, China, 2020. [Google Scholar]
- Wang, R. Study on the Morphological Characteristics of Stone Structures in the Architecture of the Chinese Eastern Railway. Master’s Thesis, Harbin Institute of Technology, Harbin, China, 2013. [Google Scholar]
- Zhang, S.; Liu, D. The History and Information Decoding of Bricks Used in Modern Architecture of Northeast China. Archit. J. 2019, 2, 112–119. [Google Scholar]
- Shen, H. Study on the Spatial Morphological Types of Towns Along the Chinese Eastern Railway Trunk Line. Master’s Thesis, Harbin Institute of Technology, Harbin, China, 2014. [Google Scholar]
- Lei, J. A Study on the Historic Buildings in the Concessions of the South Manchuria Railway. Ph.D. Thesis, Harbin Institute of Technology, Harbin, China, 2012. [Google Scholar]
- Liu, F.; Lu, Z.; Qiang, W. An innovative approach to post-occupancy evaluation of architectural heritages in the Peking-Mukden railway. Herit. Sci. 2024, 12, 383. [Google Scholar] [CrossRef]
- Salehipour, M.; Kazemi, N.; Jokar Arsanjani, J.; Firozjaei, M.K. Developing a Multi-Criteria Decision Model to Unlock Sustainable Heritage Tourism Potential. Sustainability 2025, 17, 3703. [Google Scholar] [CrossRef]
- Rebec, K.M.; Deanovič, B.; Oostwegel, L. Old buildings need new ideas: Holistic integration of conservation-restoration process data using Heritage Building Information Modelling. J. Cult. Herit. 2022, 55, 30–42. [Google Scholar] [CrossRef]
- Merciu, F.C.; Păunescu, C.; Merciu, G.L.; Cioacă, A.E. Using 3D Modeling to Promote Railway Heritage. The Railway Station of Curtea De Argeş Municipality as Case Study. J. Appl. Eng. Sci. 2021, 11, 121–126. [Google Scholar] [CrossRef]
- Chi, L.; Zhong, L.; Zhang, S.; Zhang, T. Spatial-temporal pattern of cultural heritage along the Sichuan Tibet railway and influencing factors. Npj Herit. Sci. 2025, 13, 301. [Google Scholar] [CrossRef]
- Gao, Y.; Tan, G.; Zhu, J.; Chen, Z. Spatial distribution and determinants of Third Front built heritage: Insights from West Hubei Province, China. Npj Herit. Sci. 2025, 13, 304. [Google Scholar] [CrossRef]
- Li, D.; Tang, J.; Hu, Q.; Dong, M.; Chithpanya, S. Spatiotemporal Urban Evolution Along the China–Laos Railway in Laos Determined Using Multiple Sources of Remote-Sensed Landscape Indicators and Interpretable Machine Learning. Land 2024, 13, 2094. [Google Scholar] [CrossRef]
- Bao, W.; Liu, Y. Spatial Characteristics and Influencing Factors of Traditional Villages Distribution in the Yellow River Basin. Sustainability 2025, 17, 4834. [Google Scholar] [CrossRef]
- Chen, Y.; Li, R. Spatial distribution and type division of traditional villages in Zhejiang Province. Sustainability 2024, 16, 5262. [Google Scholar] [CrossRef]
- Liu, X.; Yuan, L.; Tan, G. Identification and Hierarchy of Traditional Village Characteristics Based on Concentrated Contiguous Development—Taking 206 Traditional Villages in Hubei Province as an Example. Land 2023, 12, 471. [Google Scholar] [CrossRef]
- Wang, X.; Zhang, J.; Cenci, J.; Becue, V. Spatial distribution characteristics and influencing factors of the world architectural heritage. Heritage 2021, 4, 2942–2959. [Google Scholar] [CrossRef]
- Nie, X.; Xie, Y.; Xie, X.; Zheng, L. The characteristics and influencing factors of the spatial distribution of intangible cultural heritage in the Yellow River Basin of China. Herit. Sci. 2022, 10, 121. [Google Scholar] [CrossRef]
- Liao, Y.; Cenci, J.; Zhang, J. Chinese modern architectural Heritage resources: Perspectives of spatial distribution and influencing factors. ISPRS Int. J. Geo-Inf. 2023, 12, 358. [Google Scholar] [CrossRef]
- Fu, J.; Mao, H. Study on the spatiotemporal distribution patterns and influencing factors of cultural heritage: A case study of Fujian Province. Herit. Sci. 2024, 12, 324. [Google Scholar] [CrossRef]
- Liu, R.; Meng, D.; Wang, M.; Gong, H.; Li, X. Analysis of Spatiotemporal Dynamics and Driving Mechanisms of Cultural Heritage Distribution Along the Jiangnan Canal, China. Sustainability 2025, 17, 5026. [Google Scholar] [CrossRef]
- Tang, H.; Li, W.; Yan, X. Spatiotemporal Evolution Characteristics and Influencing Factors of Cross-Regional Tourism Corridors: A Tourism Geography Perspective. Sustainability 2025, 17, 1126. [Google Scholar] [CrossRef]
- Zhang, L.; Duan, Z.; Liu, F.; Zhang, Q. Analyzing the Architectural Style of Railway Stations Based on Geometry and Visual Complexity: Case Studies of Liaoning Terminal and Beijing Railway Station on the Peking–Mukden Railway. Nexus Netw. J. 2024, 26, 789–810. [Google Scholar] [CrossRef]
- Wang, C.C. The Chinese Eastern Railway. Ann. Am. Acad. Political Soc. Sci. 1925, 122, 57–69. [Google Scholar] [CrossRef]
- Bakich, O. Origins of the Russian community on the Chinese Eastern Railway. Can. Slavon. Pap. 1985, 27, 1–14. [Google Scholar] [CrossRef]
- Matsusaka, Y.T. Japan’s South Manchuria Railway Company in Northeast China, 1906–1934. In Manchurian Railways and the Opening of China: An International History; Routledge: Oxfordshire, UK, 2015; pp. 37–58. [Google Scholar]
- Manchurian Railways and the Opening of China; ME Sharpe: Armonk, NY, USA, 2010.
- Ginsburg, N.S. Manchurian railway development. Far East. Q. 1949, 8, 398–411. [Google Scholar] [CrossRef]
- Sande, T.A. Industrial Archeology: A New Look at the American Heritage; Penguin Books: New York, NY, USA, 1976. [Google Scholar]
- Changchun Cultural Relics Protection Research Institute. Investigation Report on the Changchun Section of the China Eastern Railway; Jilin Literature and History Publishing House: Changchun, China, 2012. [Google Scholar]
- Siping Municipal Cultural Relics Administration Committee. Investigation and Research on the Siping Section of the China Eastern Railway; Jilin Literature and History Publishing House: Changchun, China, 2013.
- Wang, X. Research on China Eastern Railway Architecture in Jilin Province; Jilin Literature and History Publishing House: Changchun, China, 2016. [Google Scholar]
- Keiji, I. Complete History of the Operation of Properties Affiliated to the Manchurian Railway Along the Route; Manchuria Daily News Agency: Shenyang, China, 1939. [Google Scholar]
- China Eastern Railway Album; China Eastern Railway Engineering Bureau: Harbin, China, 1905.
- Wu, G. Architectural Art Gallery: Tracing Old Buildings of the China Eastern Railway; Heilongjiang People’s Publishing House: Harbin, China, 2008; p. 264. [Google Scholar]
- Weglarczyk, S. Kernel density estimation and its application. ITM Web Conf. 2018, 23, 00037. [Google Scholar] [CrossRef]
- Florentina-Cristina, M.; George-Laurenţiu, M.; Andreea-Loreta, C.; Constantin, D.C. Conversion of industrial heritage as a vector of cultural regeneration. Procedia-Soc. Behav. Sci. 2014, 122, 162–166. [Google Scholar] [CrossRef]
- Kint, V.; van Meirvenne, M.; Nachtergale, L.; Geudens, G.; Lust, N. Spatial methods for quantifying forest stand structure development: A comparison between nearest-neighbor indices and variogram analysis. For. Sci. 2003, 49, 36. [Google Scholar] [CrossRef]
- Zhao, Z.; Zhao, Z.; Zhang, P. A new method for identifying industrial clustering using the standard deviational ellipse. Sci. Rep. 2023, 13, 578. [Google Scholar] [CrossRef]
- Shannon, C.E. A mathematical theory of communication. Bell Syst. Tech. J. 1948, 27, 379–423. [Google Scholar] [CrossRef]
- Lee, J.H.; Ostwald, M.J. Mathematical beauty and Palladian architecture: Measuring and comparing visual complexity and diversity. Front. Archit. Res. 2024, 13, 729–740. [Google Scholar] [CrossRef]
- Hardersen, S.; La Porta, G. Never underestimate biodiversity: How undersampling affects Bray-Curtis similarity estimate sand a possible countermeasure. Eur. Zool. J. 2023, 90, 660–672. [Google Scholar] [CrossRef]
- Nisar, M.A.; Ross, K.E.; Brown, M.H.; Bentham, R.; Xi, J.; Hinds, J.; Jamieson, T.; Leterme, S.C.; Whiley, H. The composition of planktonic prokaryotic communities in a hospital building water system depends on both incoming water and flow dynamics. Water Res. 2023, 243, 120363. [Google Scholar] [CrossRef] [PubMed]
- Hosmer, D.W., Jr.; Lemeshow, S.; Sturdivant, R.X. Applied Logistic Regression; John Wiley & Sons: Hoboken, NJ, USA, 2013. [Google Scholar]
- Aydın, E.Ö.; Tepe, E.; Balcan, C. Identification of determinants during the registration process of industrial heritage using a regression analysis. J. Cult. Herit. 2022, 58, 23–32. [Google Scholar] [CrossRef]
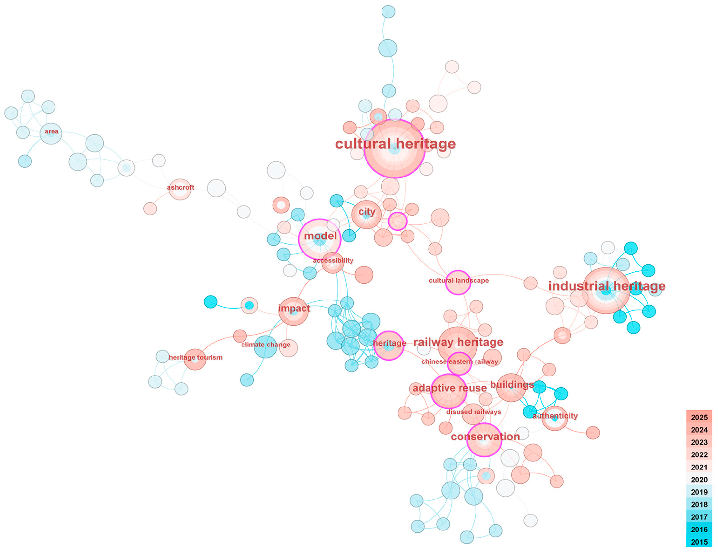
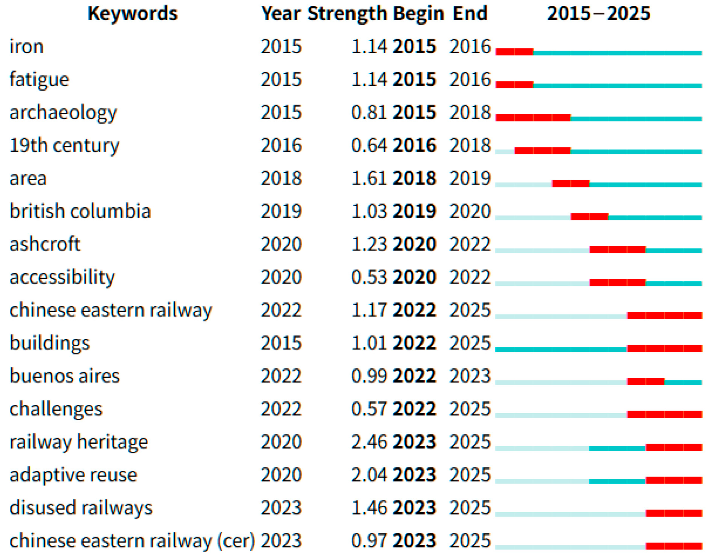
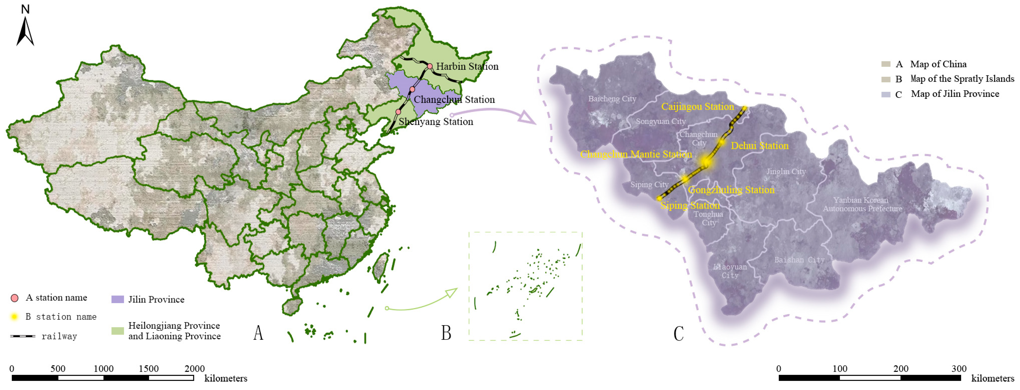
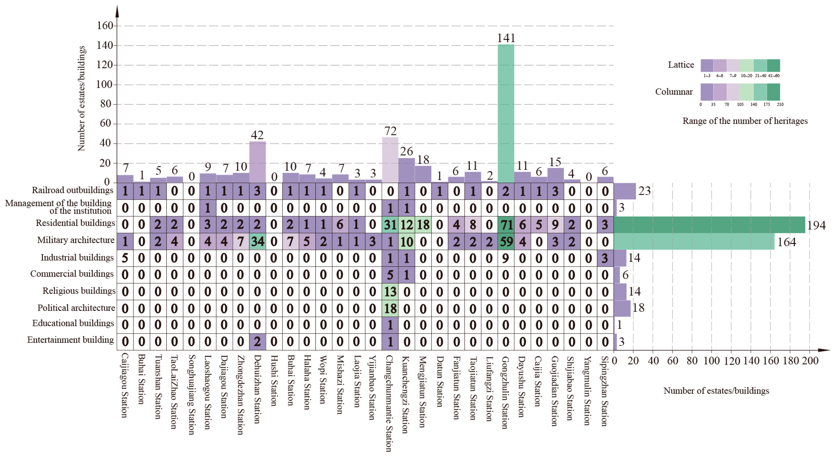
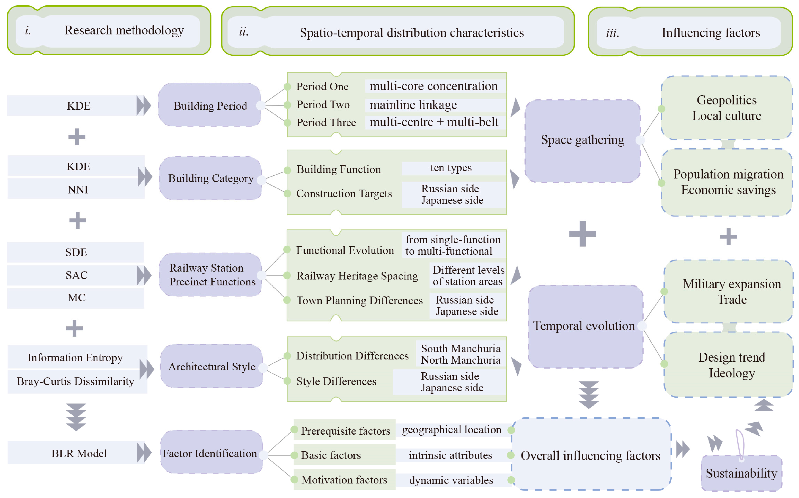
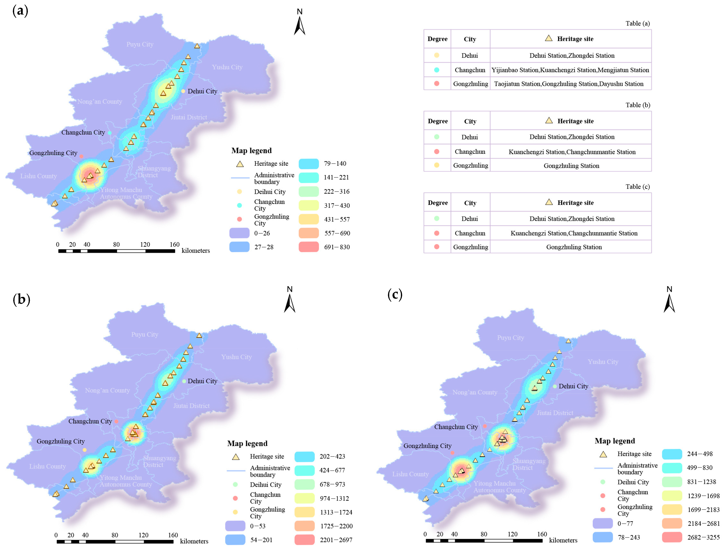
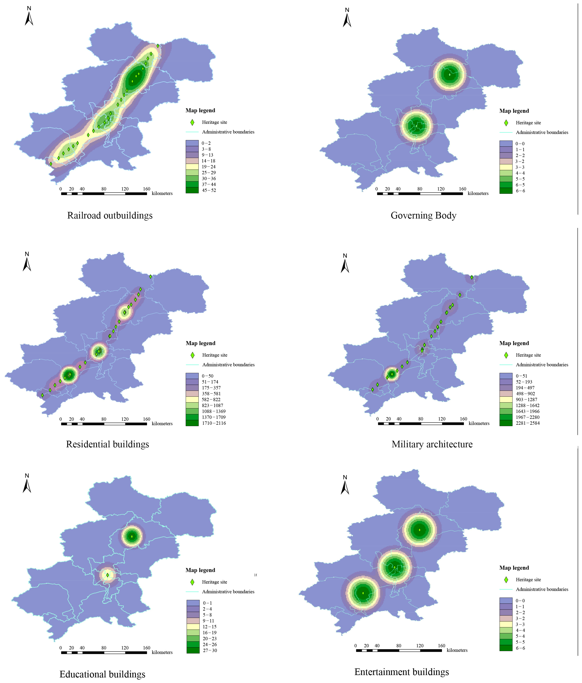
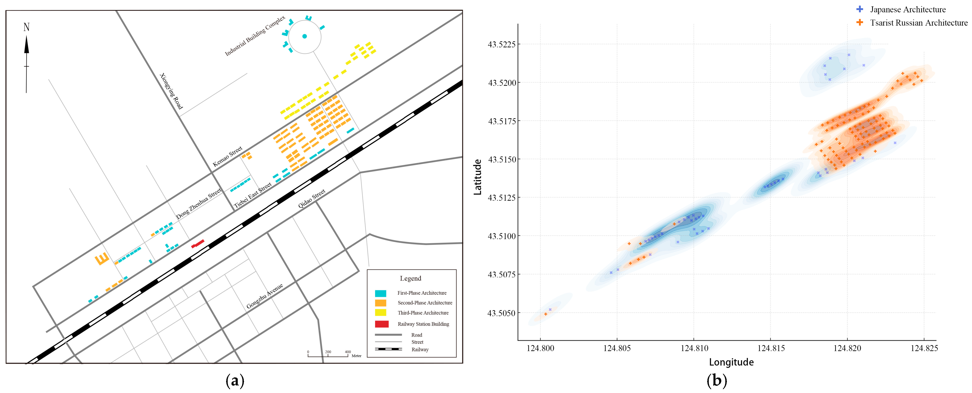
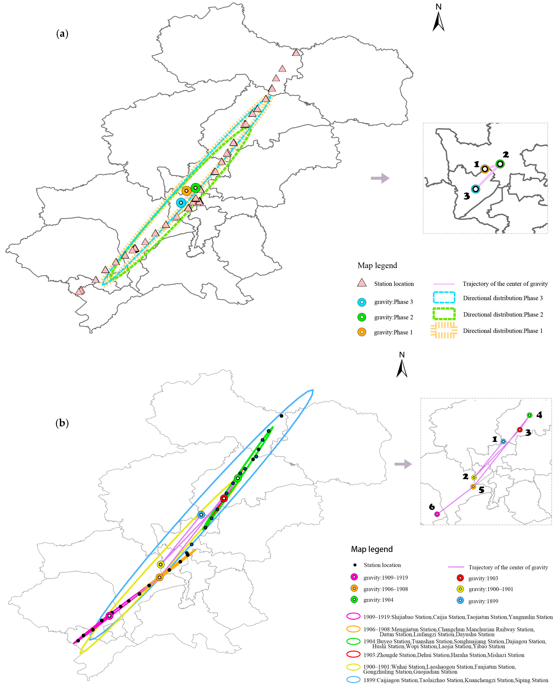
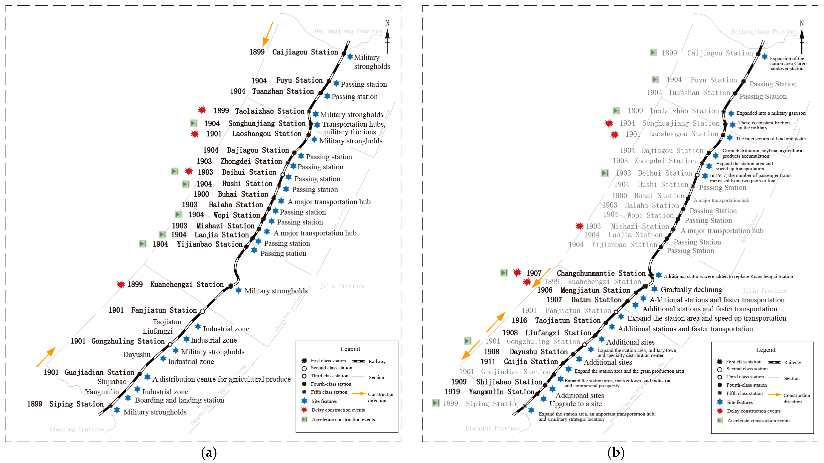
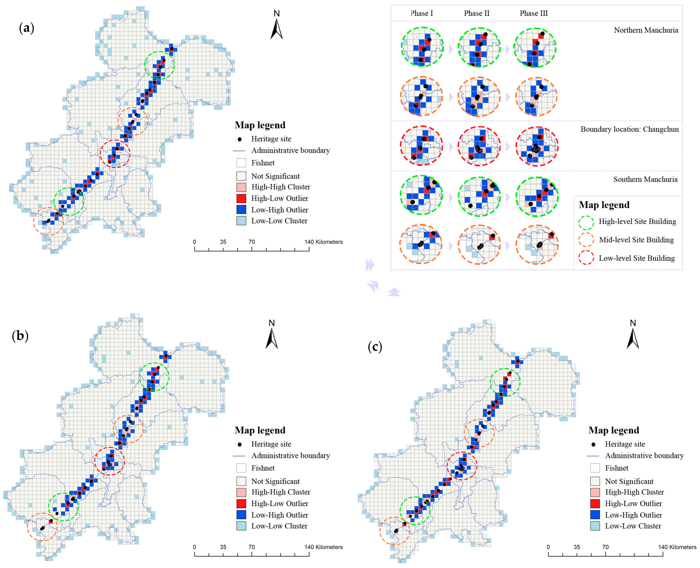
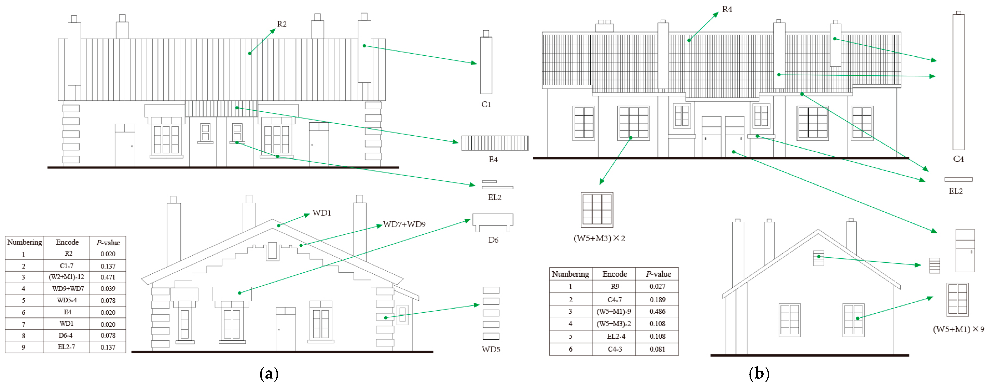
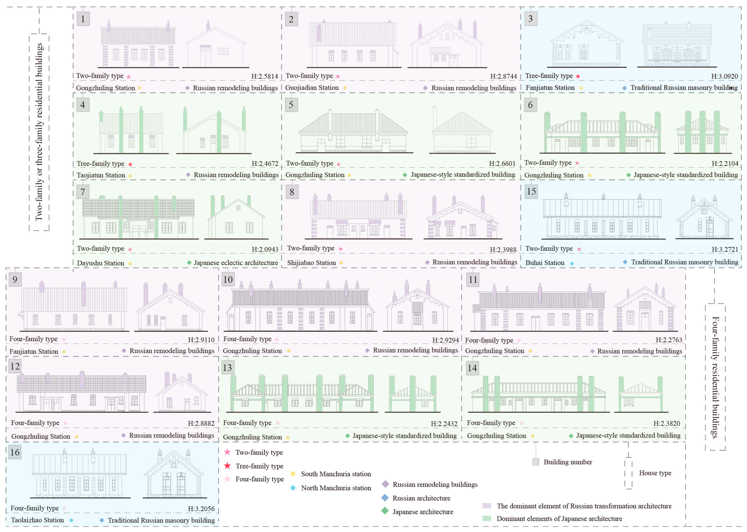
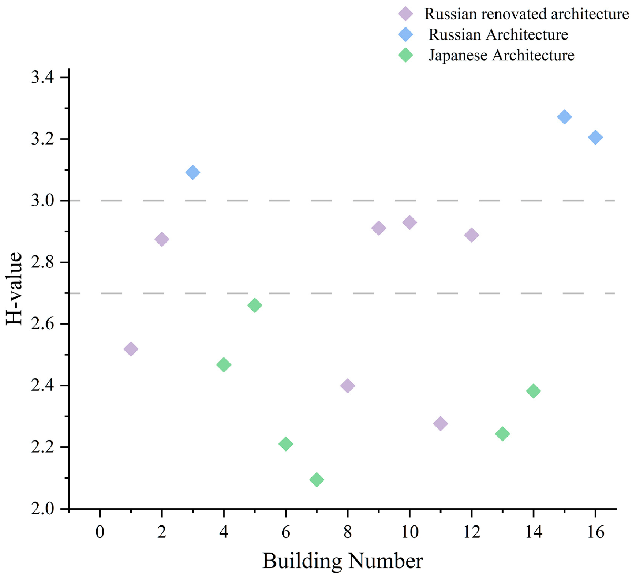
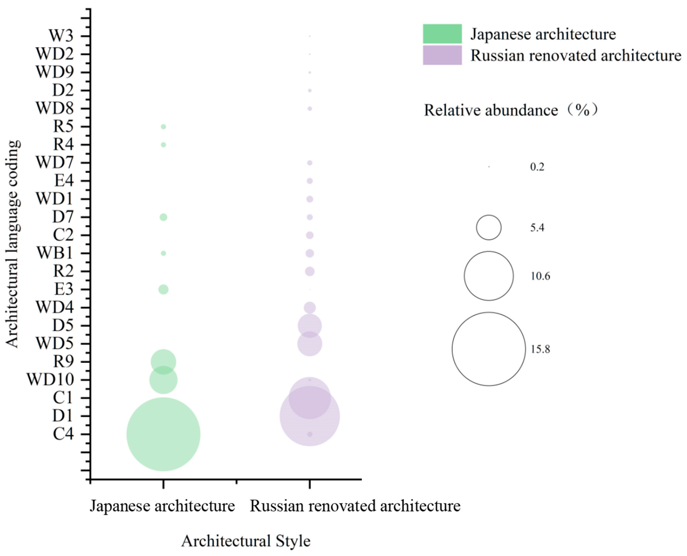
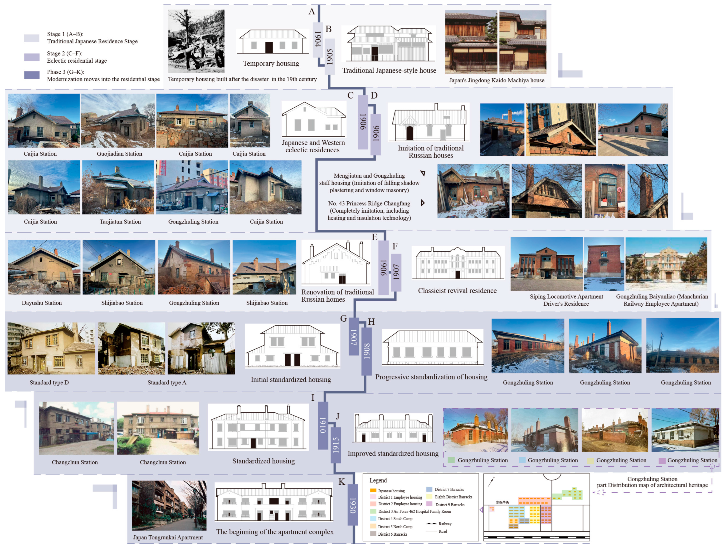
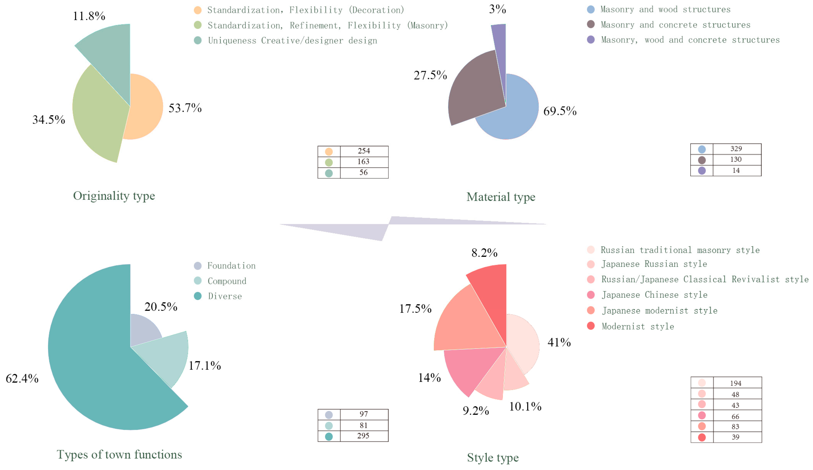
| Heritage Corridor Resources | Main Type | Medium Type | Subcategory |
|---|---|---|---|
| Rail heritage resources | Functionally related heritage | Railway engineering | Railroad bridges, canal bridges, tunnels, trains |
| Railroad outbuildings | Station building, locomotive parking garage, locomotive maintenance warehouse, cargo storage warehouse | ||
| Structure | Water towers, platform canopies | ||
| Governing Body | Consulates, office rooms | ||
| Historically relevant heritage | Residential buildings | Ordinary staff housing (2 to 4 households, 6 households), high-level official housing (detached), apartment housing, and collective housing | |
| Military architecture | Barracks (2 to 6 households), Shogun Barracks (detached) | ||
| Industrial buildings | Industrial plants, agricultural test sites, power plants | ||
| Commercial buildings | Post office, consumer mix (shopping mall), hotel | ||
| Religious buildings | Churches, temple complexes | ||
| Political architecture | Pseudo-royal palace complex | ||
| Educational buildings | School, library | ||
| Entertainment building | Club | ||
| Ancillary buildings and facilities | Bathrooms, toilets, storage rooms, blockhouse, pumps | ||
| Railroad Heritage Ancillary Resources | Space-related resources | Natural landscape resources | Water systems, woodlands, grasslands, farmlands that the railway crosses or passes through |
| Cultural landscape resources | Scenic spots within 30 km on both sides of the railway | ||
| Village landscape resources | Traditional villages on both sides of the railway |
| Data Layer | Spatial Resolution/Scale | Data Type | Data Provider/Source |
|---|---|---|---|
| Base Map | —— | Vector | Jilin Provincial Fundamental Geographic Information Center https://www.webmap.cn/store.do?method=store&storeId=95 (accessed on 20 July 2025) |
| Digital Elevation Model (DEM) | 30 m | Raster | National Earth System Science Data Center https://www.geodata.cn (accessed on 20 July 2025) |
| Hydrography (Rivers/Water Bodies) | 1:250,000 | Vector | National Earth System Science Data Center https://www.geodata.cn (accessed on 20 July 2025) |
| Administrative Boundaries | 1:100,000–1:250,000 | Vector | National Fundamental Geographic Information Center https://www.webmap.cn (accessed on 20 July 2025) |
| Population Density | 1 km × 1 km | Raster | Jilin Provincial Bureau of Statistics http://tjj.jl.gov.cn (accessed on 24 July 2025) |
| Land Use/Land Cover | 10–30 m | Raster | China Land Use Database https://www.resdc.cn/ (accessed on 20 July 2025) |
| Road and Railway Network | 1:10,000–1:50,000 | Vector | Jilin Provincial Department of Transportation http://jtyst.jl.gov.cn/ (accessed on 20 July 2025) |
| Remote Sensing Imagery (Satellite/Aerial) | 10/30 m | Raster | USGS Landsat - Daten https://earthexplorer.usgs.gov (accessed on 20 July 2025) |
| Cultural Heritage Sites | —— | Vector | Local survey reports + field mapping + Cultural and Tourism Department databases (Jilin Provincial Department of Culture and Tourism http://whhlyt.jl.gov.cn, accessed on 12 July 2025; Heilongjiang Provincial Department of Culture and Tourism https://wlt.hlj.gov.cn, accessed on 12 July 2025; China Intangible Cultural Heritage Digital Museum https://www.ihchina.cn, accessed on 12 July 2025) |
| Typology | Architecture | Average Observation | Typology | Architecture | Average Observation | Typology |
|---|---|---|---|---|---|---|
| cohesion | Residential buildings | 8322.3976 | 7573.6120 | 1.098868 | 1.000839 | 0.316905 |
| Military buildings | 170.0125 | 3300.4114 | 0.051513 | −20.286984 | 0.000000 | |
| Industrial buildings | 342.4202 | 1767.1391 | 0.193771 | −5.771030 | 0.000000 | |
| All buildings | 101.0241 | 1956.9987 | 0.051622 | −39.458716 | 0.000000 | |
| randomization | Railroad outbuildings | 8322.3976 | 7573.6120 | 1.098868 | 1.000839 | 0.316905 |
| Commercial buildings | 280.4774 | 272.2684 | 1.030150 | 0.141285 | 0.887645 | |
| Political buildings | 33.3775 | 29.9389 | 1.114854 | 1.553685 | 0.120260 | |
| Discretion | Administrative buildings | 113,452.2441 | 168.4099 | 673.667208 | 1819.894186 | 0.000000 |
| Religious buildings | 5706.7253 | 1542.4423 | 3.699798 | 20.003585 | 0.000000 | |
| Educational buildings | 28,357.2511 | 1009.2141 | 28.098350 | 89.791320 | 0.000000 | |
| Entertainment building | 72,898.7638 | 11,573.1901 | 6.298934 | 17.558202 | 0.000000 |
| Typology | Average Observation Distance (m) | Expected Average Distance (m) | Nearest Neighbor Ratio | Z-Score | p-Value |
|---|---|---|---|---|---|
| Originally Built by Tsarist Russia | 46.9867 | 98.3542 | 0.477729 | −7.064990 | 0.000000 |
| Following the Japanese Additions | 35.9006 | 59.7308 | 0.601039 | −9.095054 | 0.000000 |
| Architectural Element | Code | Form | Architectural Element | Code | Form |
|---|---|---|---|---|---|
| Roof | R1 | Single-slope roof | Door and Window Decoration | D1 | Flat arch |
| R2 | Double-slope roof | D2 | Arched arch | ||
| R3 | Three-slope roof | D3 | Right-angled hanging ear style | ||
| R4 | Four-slope roof | D4 | Concave-convex hanging ear style | ||
| R5 | Multi-slope roof | D5 | Keystone | ||
| R6 | Xieshan roof | D6 | Plaster-covered decoration | ||
| R7 | Hard hill roof | D7 | Circular arc concave decoration | ||
| R8 | Stepped eave roof | D8 | Geometric block decoration | ||
| R9 | Long-short slope roof | Door and Window Shape | M1 | Long and short rectangular window or door | |
| Wall Decoration | WD1 | Bargeboard | M2 | Flat rectangular window | |
| WD2 | Rod | M3 | Square flat window | ||
| WD3 | Gable plate | M4 | High window | ||
| WD4 | Plastered tiger-head stone | M5 | Old tiger window | ||
| WD5 | Braided stone | Rain porch | RP 1 | Wooden rain porch | |
| WD6 | Straight grain drop shadow | RP2 | Hollow carved wooden rain porch | ||
| WD7 | Stepped drop shadow | RP 3 | Reinforced concrete rain porch | ||
| WD8 | Hanging belt grain drop shadow | RP 4 | Brick and tile rain porch | ||
| WD9 | Patterned grain drop shadow | Chimney | C1 | Russian-style rectangular chimney | |
| WD10 | Decorative lines | C2 | Russian-style triangular chimney | ||
| Wall | W1 | Blue brick/red brick belt window or door wall | C3 | Japanese-style rectangular chimney | |
| W2 | Plastered belt window or door wall | C4 | Japanese-style straight tube chimney | ||
| W3 | Stone decorative wall | Steps | S1 | Single-layer steps | |
| W4 | Alternating blue and red brick decorative wall | S2 | Multi-layer steps | ||
| W5 | Tokyo old red brick wall | Others | EL1 | Geometric component | |
| Wall Base | WB1 | Stone wall base | EL2 | Geometric block |
| Building Number | Architectural Language Coding | H-Value |
|---|---|---|
| 1 | R2, C1, W1 + M1, W2 + M1 + M2, D1, WD1, WD5 | 2.5184 |
| 2 | R2, C1, W1 + M1, W2 + M1, D1, D5, WD7, WD8, RP 4, RP 3 | 2.8744 |
| 3 | R2, C1, W4 + M1, W3, D1, D5, D4, D8, WD6, WD7, WD8, WD9, WD5, EL1, WD10, WD2, WD1, WB1 | 3.0920 |
| 4 | R2, C46, W2 + M1, C4, D1, WD1, WD6 | 2.4672 |
| 5 | R4, C3, W5 + M1, W5 + M2, D7, WB1, WD10, EL2 | 2.6601 |
| 6 | R5, C4, W5 + M1, W5 + M2, WD10, C4 | 2.2104 |
| 7 | R9, C4, W5 + M1, W5 + M3, EL2, C4 | 2.0943 |
| 8 | R2, C1, M5 + M1, W5 + M3, EL2, C4 | 2.3988 |
| 9 | R2, C1, W1 + M1, D1, D5, WB1, WD4, WD6, WD7, WD1, RP 1 | 2.9110 |
| 10 | R2, C1, W5 + M1, W5 + M2, D1, RP 4, WD5, WD4, WD8, WD7, WD6, WD1, EL2 | 2.9294 |
| 11 | R2, C1, W1 + M1, D1, RP 4, WD1, WD7, WD5 | 2.2763 |
| 12 | R2, C1, W2 + M1, W2 + M2, D7, D1, D5, WB1, WD4, WD6, WD7 | 2.8882 |
| 13 | R5, C4, W5 + M3, W5 + M1, C4, WD10 | 2.2432 |
| 14 | R4, C4, W5 + M1, W5 + M2, C4, WD10, RP 3, EL2 | 2.3820 |
| 15 | R2, C2, W1 + M1, W4 + M1, D1, WD4, WD5, WB1, WD10, WD8, WD9, WD1, WD2, D5, S2 | 3.2721 |
| 16 | R2, C2, W1 + M1, D2, D1, D5, WD4, WD5, WB1, WD10, WD8, WD9, WD1, S2 | 3.2056 |
| Variable | Description |
|---|---|
| Location Criteria | |
| Distance from political center | Distance to Changchun Station (1 for far, 2 for relatively close, 3 for close) |
| Distance to the Border Line | Distance to the junction of Jilin Province and Heilongjiang Province (1 for far, 2 for relatively close, 3 for close) |
| Whether Relocated to Other Places | Whether the building location needs to be relocated due to function replacement or political needs (0 for no, 1 for yes) |
| Structural Criteria | |
| Material Selection | Traditional as 1, Composite as 2, Diverse as 3 |
| Architectural Criteria | |
| Period Experienced | 1 for experiencing the third period, 2 for experiencing the second and third periods, 3 for experiencing the first, second and third periods |
| Originality Degree | Low as 1, Medium as 2, High as 3 |
| Whether Standardized | 0 for no, 1 for yes |
| Style Evolution | Initial period as 1, Accumulation period as 2, Expansion period as 3, Integration period as 4, Transformation period as 5, Breakthrough period as 6 |
| Whether Repurposed | 0 for no, 1 for yes |
| Functional criteria | |
| Whether One House for Multiple Uses | 0 for no, 1 for yes |
| Functional Complexity Degree of the Town Where Located | Basic as 1, Composite as 2, Diverse as 3 |
| Nominal Variables | Description |
|---|---|
| Material type | Brick and wood structure, brick and concrete structure, brick, wood and concrete structure |
| Originality type | Standardization + flexibility (decoration), standardization + sophistication + flexibility (masonry), uniqueness + creativity/designed by a designer |
| Style type | Russian—style traditional masonry (Early Stage of Traditional Construction), Japanese + Russian (Hybrid Renovation Stage), Russian/Japanese + Classical Revivalism (Imitative Confusion Stage), Japanese + Chinese (Combined Creation Stage), Japanese + Modern (Modern Progressive Stage), Modern (Modern Entry Stage) |
| Function type of the town where it is located | Train operation supply point, military heavy town, grain collection point, economic and trade point, agricultural test point, grain collection and processing point, tourist and military convalescent point |
| Item | VIF | Tolerance |
|---|---|---|
| Distance from political center | 1.259 | 0.794 |
| Distance to the Border Line | 1.917 | 0.522 |
| Period Experienced | 1.492 | 0.670 |
| Material Selection | 2.163 | 0.462 |
| Style Evolution | 3.966 | 0.252 |
| Distribution Pattern | 1.301 | 0.769 |
| Whether Repurposed | 2.204 | 0.454 |
| Functional Complexity Degree of the Town Where Located | 2.246 | 0.445 |
| Item | Regression Coefficient | Standard Error | z-Value | Wald χ2 | p-Value | OR Value |
|---|---|---|---|---|---|---|
| Distance from political center | 1.643 | 0.602 | 2.729 | 7.449 | 0.006 | 5.172 |
| Distance to the Border Line | −3.945 | 0.939 | −4.203 | 17.663 | 0.0 | 0.019 |
| Material Selection | 1.976 | 0.907 | 2.178 | 4.746 | 0.029 | 7.212 |
| Period Experienced | −2.583 | 0.697 | −3.705 | 13.727 | 0.0 | 0.076 |
| Style Evolution | 2.136 | 0.413 | 5.166 | 26.692 | 0.0 | 8.468 |
| Distribution Pattern | 1.021 | 0.449 | 2.277 | 5.183 | 0.023 | 2.776 |
| Whether Repurposed | −4.676 | 1.14 | −4.103 | 16.837 | 0.0 | 0.009 |
| Functional Complexity Degree of the Town Where Located | 0.549 | 0.499 | 1.101 | 1.212 | 0.271 | 1.732 |
Disclaimer/Publisher’s Note: The statements, opinions and data contained in all publications are solely those of the individual author(s) and contributor(s) and not of MDPI and/or the editor(s). MDPI and/or the editor(s) disclaim responsibility for any injury to people or property resulting from any ideas, methods, instructions or products referred to in the content. |
© 2025 by the authors. Licensee MDPI, Basel, Switzerland. This article is an open access article distributed under the terms and conditions of the Creative Commons Attribution (CC BY) license (https://creativecommons.org/licenses/by/4.0/).
Share and Cite
Han, R.; Wang, Z. Railway Architectural Heritage in Jilin Province: Spatiotemporal Distribution and Influencing Factors. Sustainability 2025, 17, 9398. https://doi.org/10.3390/su17219398
Han R, Wang Z. Railway Architectural Heritage in Jilin Province: Spatiotemporal Distribution and Influencing Factors. Sustainability. 2025; 17(21):9398. https://doi.org/10.3390/su17219398
Chicago/Turabian StyleHan, Rui, and Zhenyu Wang. 2025. "Railway Architectural Heritage in Jilin Province: Spatiotemporal Distribution and Influencing Factors" Sustainability 17, no. 21: 9398. https://doi.org/10.3390/su17219398
APA StyleHan, R., & Wang, Z. (2025). Railway Architectural Heritage in Jilin Province: Spatiotemporal Distribution and Influencing Factors. Sustainability, 17(21), 9398. https://doi.org/10.3390/su17219398






