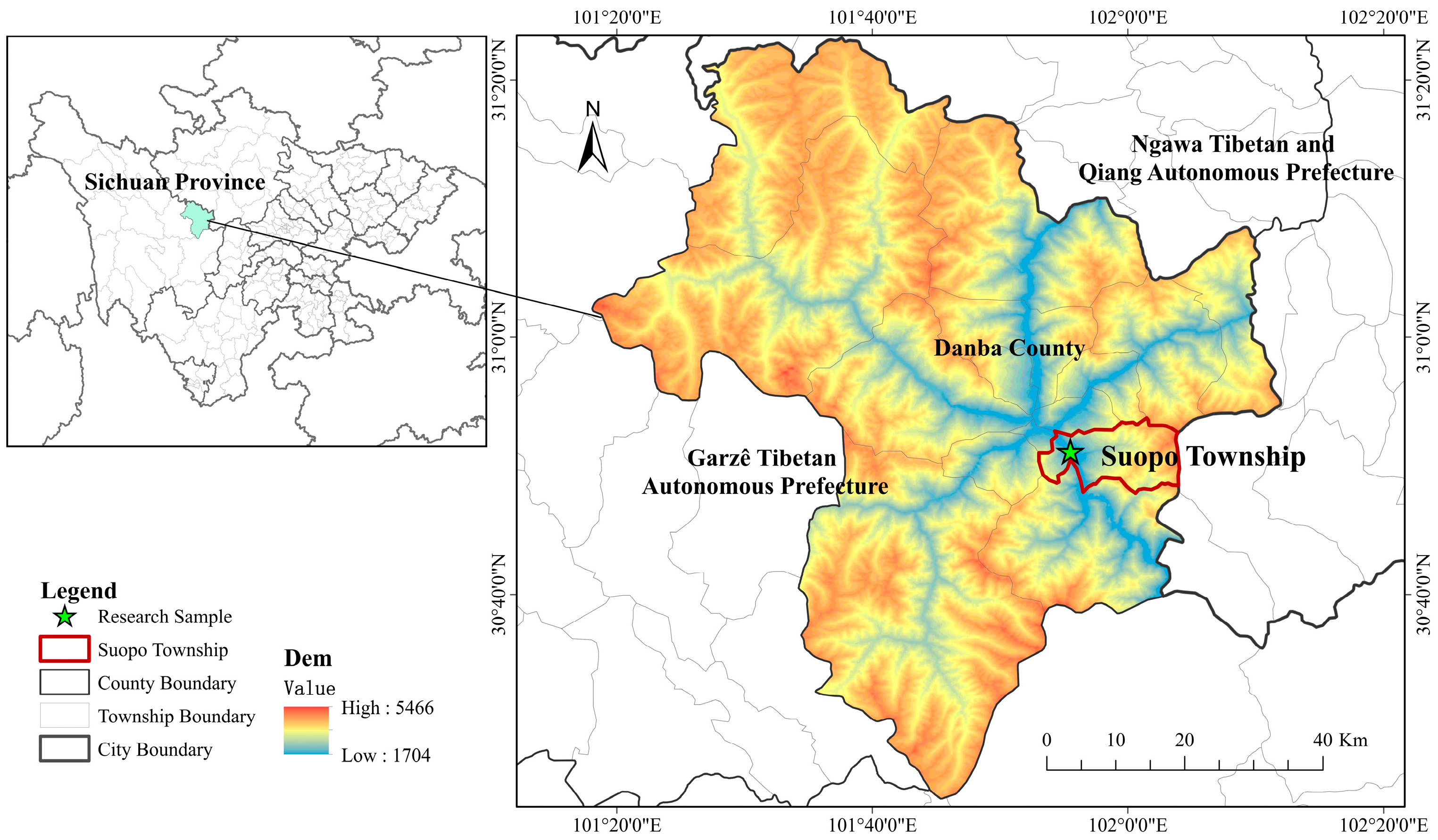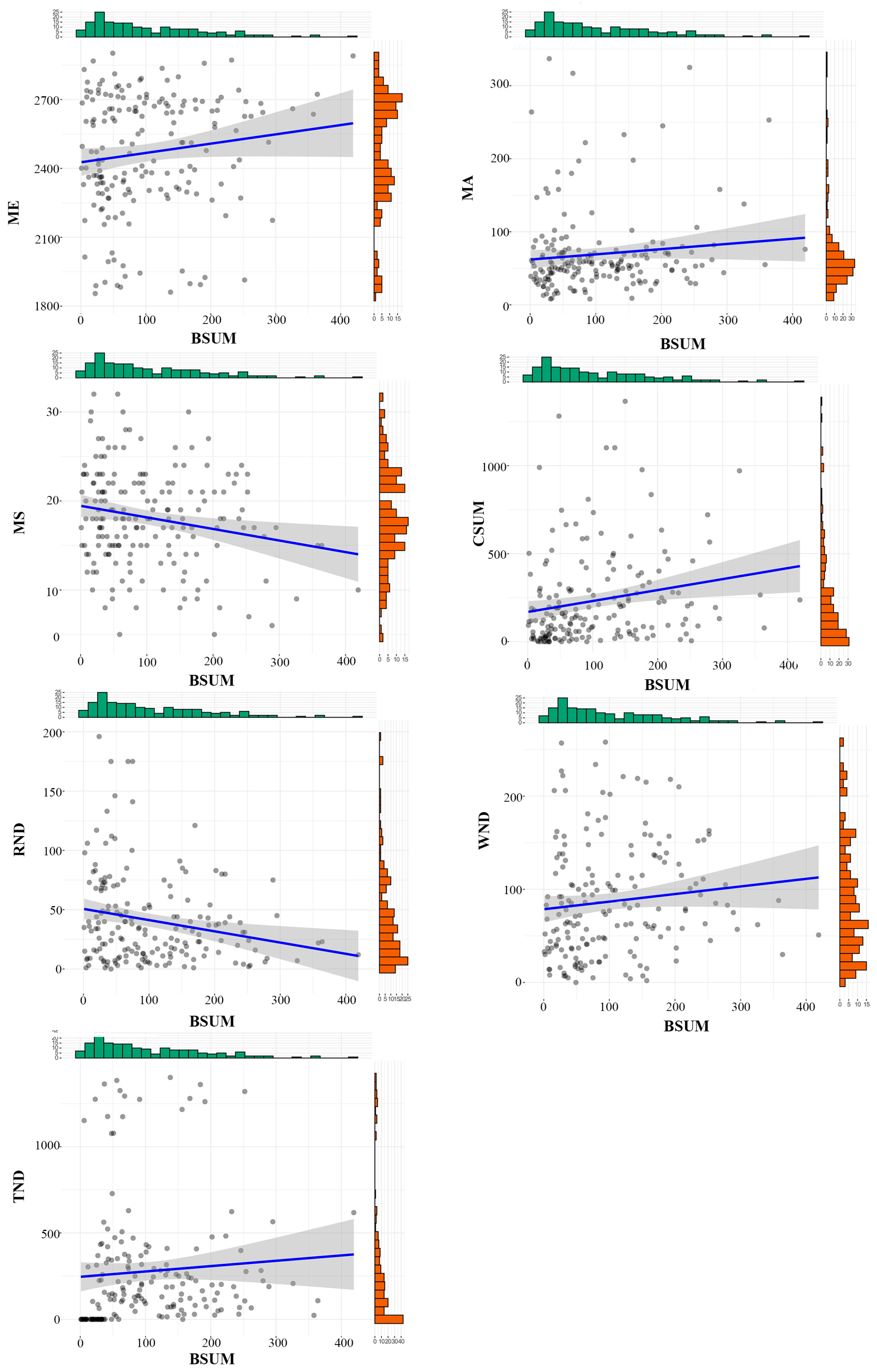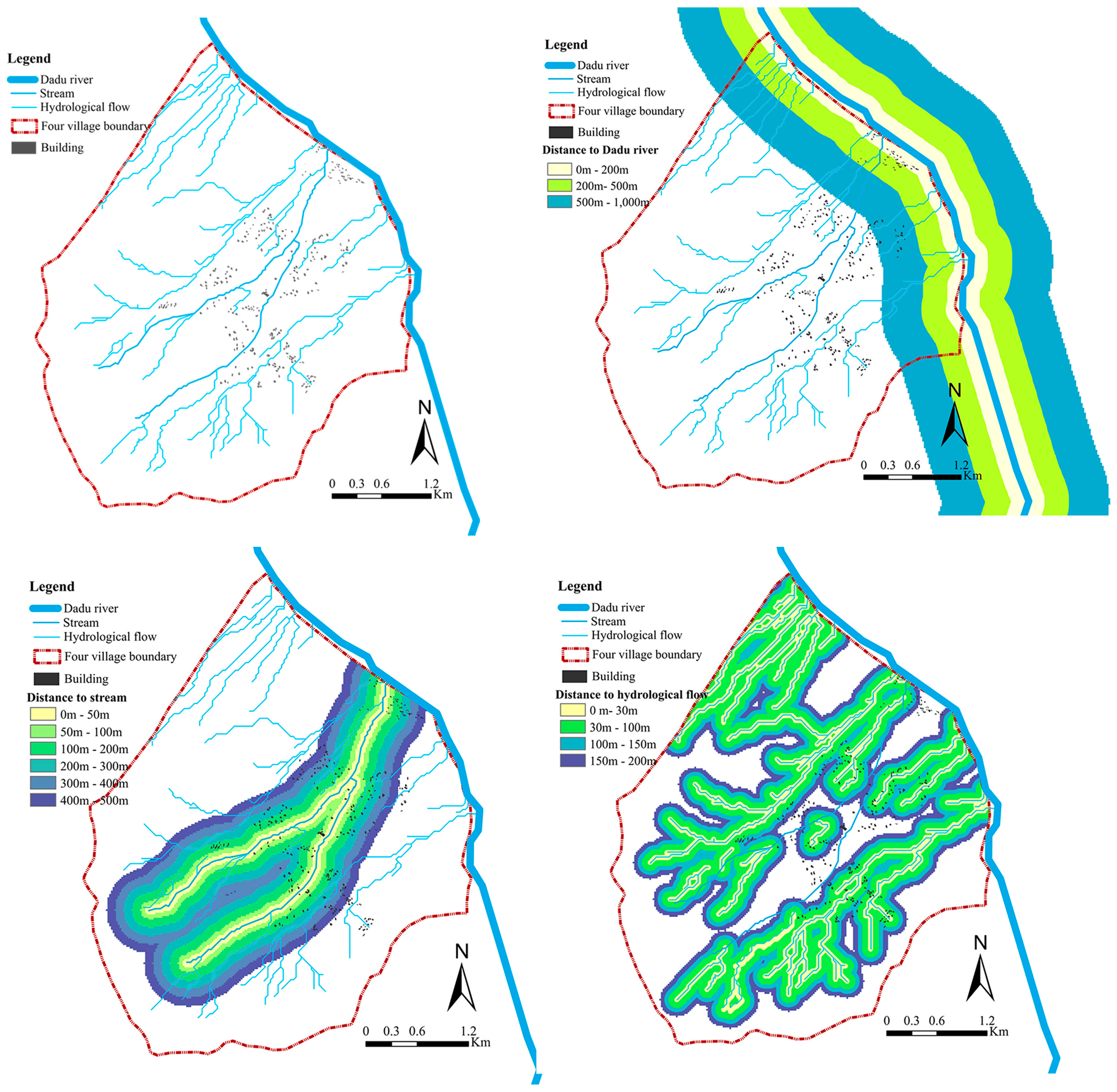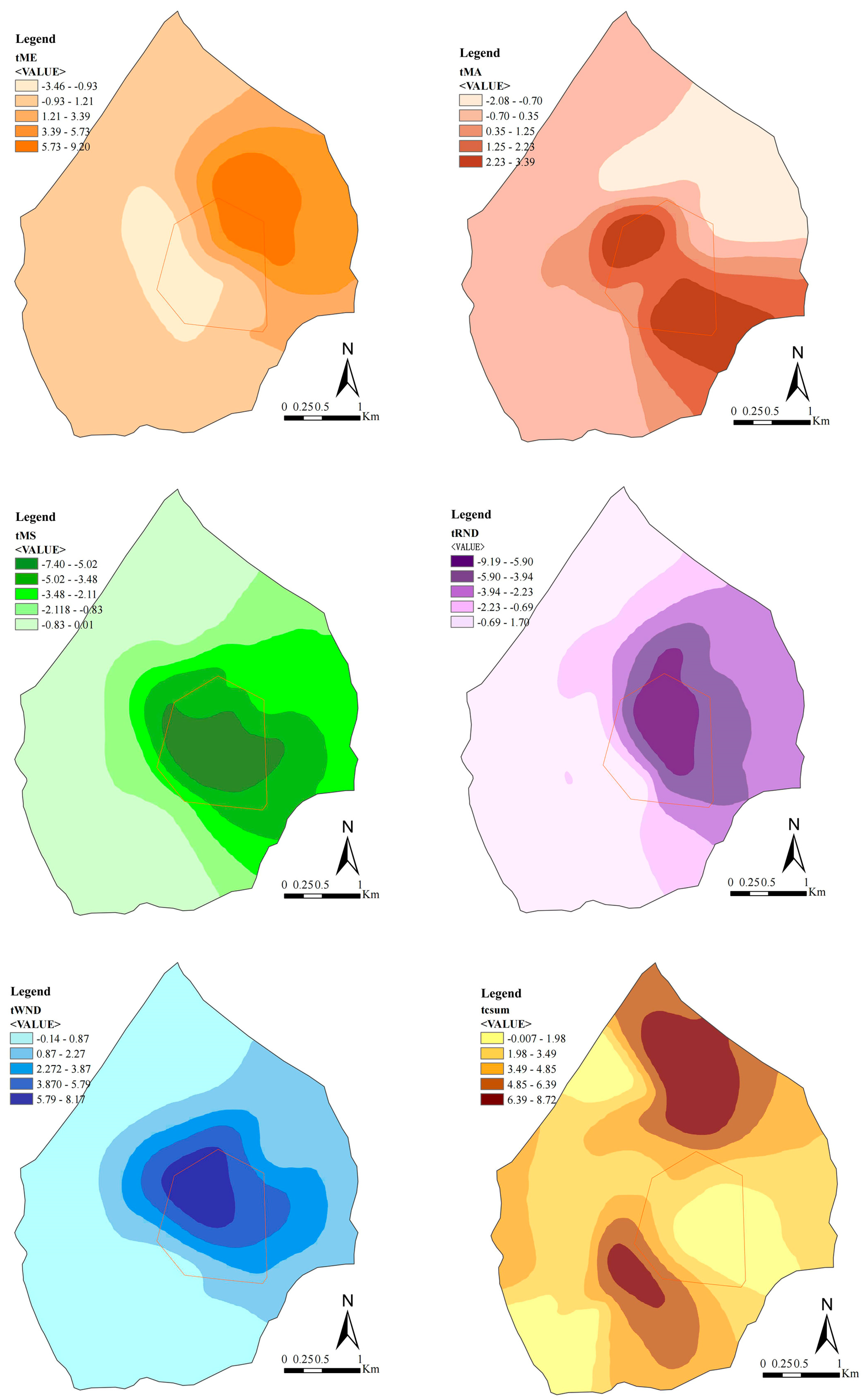Spatial–Environmental Coupling and Sustainable Planning of Traditional Tibetan Villages: A Case Study of Four Villages in Suopo Township
Abstract
1. Introduction
2. Materials and Methods
2.1. Materials
2.2. Methods
2.2.1. Land-Cover Classification
Training and Classification
Post-Processing
2.2.2. Fishnet Grid Generation and Zonal Metrics
2.2.3. Settlement Morphology Analysis
2.2.4. Regression Analysis: OLS and GWR
3. Results
3.1. Land Classification
3.2. Fishnet Data Export and Analysis
3.2.1. Elevation and Settlement
3.2.2. Slope and Settlement
3.2.3. Aspect and Settlement
3.2.4. Road and Settlement
3.2.5. Water and Settlement
3.2.6. Towers and Settlement
3.3. Settlement Morphology
3.3.1. Global Moran’s I
3.3.2. Kernel Density Estimation (KDE)
3.3.3. Convex Map
3.4. Regression Analysis
3.4.1. OLS
3.4.2. GWR
- Intercept
- 2.
- Cropland Area (CSUM)
- 3.
- Mean Elevation (ME)
- 4.
- Mean Aspect (MA)
- 5.
- Mean Slope (MS)
- 6.
- Distance to Water (WND)
- 7.
- Distance to Road (RND)
- 8.
- Towers Near Dist (TND)
4. Discussion
4.1. Relationship Between Major Environmental Elements and Cultural Elements
4.2. Strategies for Sustainable Development
4.2.1. Core Protected Zone
4.2.2. Construction and Development Zone
4.2.3. Ecological Conservation Zone
4.2.4. Industry Development Zone
4.3. Limitations and Challenges
5. Conclusions
Author Contributions
Funding
Institutional Review Board Statement
Informed Consent Statement
Data Availability Statement
Acknowledgments
Conflicts of Interest
References
- Klein, J.A.; Tucker, C.M.; Nolin, A.W.; Hopping, K.A.; Reid, R.S.; Steger, C.; Grêt-Regamey, A.; Lavorel, S.; Müller, B.; Yeh, E.T.; et al. Catalyzing Transformations to Sustainability in the World’s Mountains. Earths Future 2019, 7, 547–557. [Google Scholar] [CrossRef]
- Yang, E.; Yao, Q.; Long, B.; An, N.; Liu, Y. Progress in the Research of Features and Characteristics of Mountainous Rural Settlements: Distribution, Issues, and Trends. Sustainability 2024, 16, 4410. [Google Scholar] [CrossRef]
- Xi, C.; Qian, T.; Chi, Y.; Chen, J.; Wang, J. Relationship between Settlements and Topographical Factors: An Example from Sichuan Province, China. J. Mt. Sci. 2018, 15, 2043–2054. [Google Scholar] [CrossRef]
- Xu, J.; Li, Z.; Ma, R.; Han, T. Correlation between Distribution of Rural Settlements and Topography in Plateau-Mountain Area: A Study of Yunnan Province, China. Sustainability 2023, 15, 3458. [Google Scholar] [CrossRef]
- Wu, C.; Yang, M.; Wei, H.; Gong, L.; Tan, G. Spatial Variability of Cultural Landscape Vulnerability and Influential Factors in Ethnic Villages of Southeast Guizhou. Sci. Rep. 2025, 15, 1491. [Google Scholar] [CrossRef]
- Fan, D.; Maliki, N.Z.B.; He, C.; Bi, Y.; Yu, S. Cultural Gene Characterization and Mapping of Traditional Tibetan Village Landscapes in Western Sichuan, China. npj Herit. Sci. 2025, 13, 317. [Google Scholar] [CrossRef]
- Li, J.H.; Liu, N. Ecological Wisdom and Renewal of Jiarong Tibetan Residence in Zhonglu West Sichuan Province. Adv. Mater. Res. 2012, 450–451, 1493–1497. [Google Scholar] [CrossRef]
- Assessment of Resilience and Key Drivers of Tibetan Villages in Western Sichuan—PMC. Available online: https://pmc.ncbi.nlm.nih.gov/articles/PMC12214665/ (accessed on 20 July 2025).
- Meng, Q.; Wang, C.; Xu, T.; Pi, H.; Wei, Y. Evaluation of the Sustainable Development of Traditional Ethnic Village Tourist Destinations: A Case Study of Jiaju Tibetan Village in Danba County, China. Land 2022, 11, 1008. [Google Scholar] [CrossRef]
- Li, Y.; Fan, W.; Yuan, X.; Li, J. Spatial Distribution Characteristics and Influencing Factors of Traditional Villages Based on Geodetector: Jiarong Tibetan in Western Sichuan, China. Sci. Rep. 2024, 14, 11700. [Google Scholar] [CrossRef] [PubMed]
- Fan, D.; Maliki, N.Z.B.; Yu, S. Fractal Characteristics and Influencing Factors of Landscape Space of Tibetan Rural in Western Sichuan: A Case Study of Three Traditional Villages. Front. Urban Rural Plan. 2023, 1, 22. [Google Scholar] [CrossRef]
- Shen, W.; Chen, Y.; Rong, P.; Li, J.; Yan, W.; Cheng, J. The Spatial Coupling and Its Influencing Mechanism between Rural Human-Habitat Heritage and Key Rural Tourism Villages in China. npj Herit. Sci. 2025, 13, 79. [Google Scholar] [CrossRef]
- Hua, H.; Zhou, S. Human-Environment System Boundaries: A Case Study of the Honghe Hani Rice Terraces as a World Heritage Cultural Landscape. Sustainability 2015, 7, 10733–10755. [Google Scholar] [CrossRef]
- Zhang, Y.; He, Y. Human-Land Relationship in the Construction of Historical Settlements Based on Complex Adaptive System (CAS) Theory: Evidence from Shawan in Guangfu Region, China. Herit. Sci. 2024, 12, 173. [Google Scholar] [CrossRef]
- Oikonomopoulou, E.; Delegou, E.T.; Sayas, J.; Vythoulka, A.; Moropoulou, A. Preservation of Cultural Landscape as a Tool for the Sustainable Development of Rural Areas: The Case of Mani Peninsula in Greece. Land 2023, 12, 1579. [Google Scholar] [CrossRef]
- Liu, Y.; Liu, Y.; Deng, W.; Deng, W.; Song, X.; Song, X. Relief Degree of Land Surface and Population Distribution of Mountainous Areas in China. J. Mt. Sci. 2015, 12, 518–532. [Google Scholar] [CrossRef]
- Li, X.; Li, H.; Zhang, Y.; Yang, L. Spatial Patterns and the Regional Differences of Rural Settlements in Jilin Province, China. Sustainability 2017, 9, 2170. [Google Scholar] [CrossRef]
- Ma, L.; Guo, X.; Tian, Y.; Wang, Y.; Chen, M. Micro-Study of the Evolution of Rural Settlement Patterns and Their Spatial Association with Water and Land Resources: A Case Study of Shandan County, China. Sustainability 2017, 9, 2277. [Google Scholar] [CrossRef]
- Liu, Y.; Deng, W.; Peng, L. The Coupling Mechanism between the Suitable Space and Rural Settlements Considering the Effect of Mountain Hazards in the Upper Minjiang River Basin. J. Mt. Sci. 2020, 17, 2774–2783. [Google Scholar] [CrossRef]
- Zhang, Y.; Wang, Z.; Hu, S.; Song, Z.; Cui, X.; Afriyie, D. Spatial and Temporal Evolution and Prediction of the Coordination Level of “Production-Living-Ecological” Function Coupling in the Yellow River Basin, China. Int. J. Environ. Res. Public Health 2022, 19, 14530. [Google Scholar] [CrossRef]
- Yao, L.; Li, X.; Li, Q.; Wang, J. Temporal and Spatial Changes in Coupling and Coordinating Degree of New Urbanization and Ecological-Environmental Stress in China. Sustainability 2019, 11, 1171. [Google Scholar] [CrossRef]
- Zheng, W.; Cao, W.; Li, G.; Zhu, S.; Zhang, X. Spatial Pattern Characteristics and Factors for the Present Status of Rural Settlements in the Lijiang River Basin Based on ArcGIS. Int. J. Environ. Res. Public Heal. 2023, 20, 4124. [Google Scholar] [CrossRef]
- Peng, Y.; Qiu, H.; Wang, X. The Influence of Spatial Functions on the Public Space System of Traditional Settlements. Sustainability 2023, 15, 8632. [Google Scholar] [CrossRef]
- Liu, Y.; Ke, X.; Wu, W.; Zhang, M.; Fu, X.; Li, J.; Jiang, J.; He, Y.; Zhou, C.; Li, W.; et al. Geospatial Characterization of Rural Settlements and Potential Targets for Revitalization by Geoinformation Technology. Sci. Rep. 2022, 12, 8399. [Google Scholar] [CrossRef] [PubMed]
- Zhang, Y.; Wang, P.; Wang, T.; Cai, C.; Li, Z.; Teng, M. Scenarios Simulation of Spatio-Temporal Land Use Changes for Exploring Sustainable Management Strategies. Sustainability 2018, 10, 1013. [Google Scholar] [CrossRef]
- Tao, G.; Li, X.; Tian, S.; Li, H.; Song, Y. Influence of Human Settlements Factors on the Spatial Distribution Patterns of Traditional Villages in Liaoning Province. Humanit. Soc. Sci. Commun. 2024, 11, 1757. [Google Scholar] [CrossRef]
- Zhou, X.; Wang, Z.; Liu, Y.; Cheng, Y.; Zhou, Y.; Zhang, J. Factors Influencing the Evolution of Rural Settlements Based on MGWR: A Case Study of Haikou City. Trop. Geogr. 2023, 43, 1599–1610. [Google Scholar] [CrossRef]
- Chen, S.; Mehmood, M.S.; Liu, S.; Gao, Y. Spatial Pattern and Influencing Factors of Rural Settlements in Qinba Mountains, Shaanxi Province, China. Sustainability 2022, 14, 10095. [Google Scholar] [CrossRef]
- Yang, Z.; Yang, D.; Geng, J.; Tian, F. Evaluation of Suitability and Spatial Distribution of Rural Settlements in the Karst Mountainous Area of China. Land 2022, 11, 2101. [Google Scholar] [CrossRef]
- Li, K.; Geng, H.; Yue, L.; Li, K.; Huang, L. Spatial Differentiation Characteristics and Driving Mechanism of Rural Settlements Transformation in the Metropolis: A Case Study of Pudong District, Shanghai. Front. Environ. Sci. 2021, 9, 755207. [Google Scholar] [CrossRef]
- Yang, X.; Pu, F. Spatial Cognitive Modeling of the Site Selection for Traditional Rural Settlements: A Case Study of Kengzi Village, Southern China. J. Urban Plan. Dev. 2020, 146, 05020026. [Google Scholar] [CrossRef]
- Zhang, R.; Zhang, X. Distribution Characteristics and Influencing Factors of Rural Settlements in Metropolitan Fringe Area: A Case Study of Nanjing, China. Land 2022, 11, 1989. [Google Scholar] [CrossRef]
- You, T.; Yan, S. Spatial Differentiation and Driving Force Detection of Rural Settlements in the Yangtze River Delta Region. Sustainability 2023, 15, 8774. [Google Scholar] [CrossRef]
- Wang, J.; Wang, X.; Du, G.; Zhang, H. Temporal and Spatial Changes of Rural Settlements and Their Influencing Factors in Northeast China from 2000 to 2020. Land 2022, 11, 1640. [Google Scholar] [CrossRef]
- Yin, J.; Li, H.; Wang, D.; Liu, S. Optimization of Rural Settlement Distributions Based on the Ecological Security Pattern: A Case Study of Da’an City in Jilin Province of China. Chin. Geogr. Sci. 2020, 30, 824–838. [Google Scholar] [CrossRef]
- Rao, Y.; Zou, Y.; Chen, Y.; Feng, L.; Song, Y.; Wu, P.-L. Optimization of Rural Settlements Based on Rural Revitalization Elements and Rural Residents’ Social Mobility: A Case Study of a Township in Western China. Habitat Int. 2023, 137, 102851. [Google Scholar] [CrossRef]
- Fan, X.; Luo, W.; Yu, H.; Rong, Y.; Gu, X.; Zheng, Y.; Ou, S.; Tiando, D.S.; Zhang, Q.; Tang, G.; et al. Landscape Evolution and Simulation of Rural Settlements around Wetland Park Based on MCCA Model and Landscape Theory: A Case Study of Chaohu Peninsula, China. Int. J. Environ. Res. Public Health 2021, 18, 13285. [Google Scholar] [CrossRef]
- Qin, Y.; Luo, G.; Li, Y.; Tan, Q.; Zheng, C.; Yu, M.; Liao, J.; Li, M. Assessment of Sustainable Development of Rural Settlements in Mountainous Areas: A Case Study of the Miaoling Mountains in Southwestern China. Land 2022, 11, 1666. [Google Scholar] [CrossRef]
- Jia, A.; Yun, X.; Zheng, X.; Wen, X.; Liang, X.; Yun, Y. Towards Sustainable Rural Revitalization: A Multidimensional Evaluation of Rural Vitality in China’s Traditional Villages. Sustainability 2024, 16, 5408. [Google Scholar] [CrossRef]
- Liu, X.; Zhang, Y.; Li, Y.; Zhang, A.; Li, C. Exploring Village Spatial Patterns for Sustainable Development: A Case Study of Diqing Prefecture. Sustainability 2023, 15, 16362. [Google Scholar] [CrossRef]
- Zeybek, O.; Erdoğan, E. Transforming Traditional Villages into Sustainable Communities: Evaluating Ecovillage Potential in Bursa, Turkey. Sustainability 2025, 17, 2095. [Google Scholar] [CrossRef]
- Assen, Y.M.; Kura, A.L.; Dube, E.E.; Mensuro, G.K.; Debelo, A.R.; Gure, L.B. Climate Change Threats to UNESCO-Designated World Heritage Sites: Empirical Evidence from Konso Cultural Landscape, Ethiopia. Sustainability 2024, 16, 8442. [Google Scholar] [CrossRef]
- Stotten, R.; Schermer, M.; Wilson, G.A. Lock-ins and Community Resilience: Two Contrasting Development Pathways in the Austrian Alps. J. Rural. Stud. 2021, 84, 124–133. [Google Scholar] [CrossRef]
- Chaudhary, S.; Wang, Y.; Dixit, A.M.; Khanal, N.R.; Xu, P.; Yan, K.; Liu, Q.; Lu, Y.; Li, M. Eco-Environmental Risk Evaluation for Land Use Planning in Areas of Potential Farmland Abandonment in the High Mountains of Nepal Himalayas. Sustainability 2019, 11, 6931. [Google Scholar] [CrossRef]
- Zeballos-Velarde, C.; Córdova, M.; Bronfman, N.C. The Role of Ancestral Practices as Social Capital to Enhance Community Disaster Resilience: The Case of the Colca Valley, Peru. Int. J. Disaster Risk Reduct. 2023, 92, 103737. [Google Scholar] [CrossRef]
- Belgiu, M.; Drăguţ, L. Random Forest in Remote Sensing: A Review of Applications and Future Directions. ISPRS J. Photogramm. Remote Sens. 2016, 114, 24–31. [Google Scholar] [CrossRef]
- Dong, L.; Du, H.; Mao, F.; Han, N.; Li, X.; Zhou, G.; Zhu, D.; Zheng, J.; Zhang, M.; Xing, L.; et al. Very High Resolution Remote Sensing Imagery Classification Using a Fusion of Random Forest and Deep Learning Technique—Subtropical Area for Example. IEEE J. Sel. Top. Appl. Earth Obs. Remote Sens. 2020, 13, 113–128. [Google Scholar] [CrossRef]
- Gao, Y.; Zhao, J.; Han, L. Exploring the Spatial Heterogeneity of Urban Heat Island Effect and Its Relationship to Block Morphology with the Geographically Weighted Regression Model. Sustain. Cities Soc. 2022, 76, 103431. [Google Scholar] [CrossRef]
- Liu, H.; Li, W. Archaeological Investigation on the Remains of the Pre-Qin and Han Dynasties in Danba County, Ganzi Tibetan Autonomous Prefecture, Sichuan Province. J. Xizang Minzu Univ. (Philos. Soc. Sci. Ed.) 2022, 43, 68–81. [Google Scholar]
- Li, J.; Lin, F.; Yang, S.; Chen, Y. Spatial Planning Strategies for Urban Ecology and Heritage Conservation in Macau: An Investigation of Ultra-High-Density Cities. Information 2024, 15, 799. [Google Scholar] [CrossRef]
- Xie, K.; Zhang, Y.; Han, W. Architectural Heritage Preservation for Rural Revitalization: Typical Case of Traditional Village Retrofitting in China. Sustainability 2024, 16, 681. [Google Scholar] [CrossRef]
- Feng, X.; Hu, M.; Somenahalli, S.; Zhang, W.; Liu, K.; Li, M.; Zhou, Z.; Li, F. Study on the Spatial Morphology of Ando Tibetan Traditional Villages in China: A Case of Traditional Villages in Huangnan Prefecture. Sustainability 2025, 17, 1353. [Google Scholar] [CrossRef]
- Korcz, N.; Kamińska, A.; Ciesielski, M. Is the Level of Quality of Life Related to the Frequency of Visits to Natural Areas? Forests 2024, 15, 2257. [Google Scholar] [CrossRef]
- Huang, H.; Ju, S.; Duan, W.; Jiang, D.; Gao, Z.; Liu, H. Landslide Monitoring along the Dadu River in Sichuan Based on Sentinel-1 Multi-Temporal InSAR. Sensors 2023, 23, 3383. [Google Scholar] [CrossRef]
- Ju, L.; Liu, Y.; Yang, J.; Xiang, M.; Xiang, Q.; Hu, W.; Ding, Z. Construction of Nature Reserves’ Ecological Security Pattern Based on Landscape Ecological Risk Assessment: A Case Study of Garze Tibetan Autonomous Prefecture, China. Sustainability 2023, 15, 8707. [Google Scholar] [CrossRef]
- Wan, X.; Zhang, F. An overview of Populus genetic resources in southwest China. For. Chron. 2013, 89, 79–87. [Google Scholar] [CrossRef]
- Zheng, Y.; Feng, M.; Li, X.; Huang, X.; Chen, G.; Bai, W.; Xu, X.; Li, J.; Li, X.; Leng, B.; et al. Phenotypic Variation Analysis and Excellent Clone Selection of Alnus cremastogyne from Different Provenances. Plants 2023, 12, 3259. [Google Scholar] [CrossRef]
- Shui, W.; Zhang, Y.; Wang, X.; Liu, Y.; Wang, Q.; Duan, F.; Wu, C.; Shui, W. Does Tibetan Household Livelihood Capital Enhance Tourism Participation Sustainability? Evidence from China’s Jiaju Tibetan Village. Int. J. Environ. Res. Public Health 2022, 19, 9183. [Google Scholar] [CrossRef]











| Dataset | Spatial/Temporal Resolution | Platform | Purpose |
|---|---|---|---|
| World Imagery (Esri) | 0.5–1 m, 2022–2023 | Global Mapper API | Training ROIs and Random Forest land-cover classification |
| SRTM DEM | 30 m | https://www.gscloud.cn | Derivation of slope, aspect and topographic position index (TPI) |
| OpenStreetMap (OSM) | Vector, 2023 snapshot | Geofabrik | Road network and settlement centroids |
| Hydrological network | 1:50,000 vector | National HydroDatabase | Distance-to-water calculations |
| Field GPS points and high-res UAV photos | <5 cm | Author’s survey, 2022/10 | Independent validation samples (n = 200) |
| Type | Variable (Code) | Description (Unit) |
|---|---|---|
| Dependent | BSUM | Built-up area per grid cell (m2) |
| Independent | MS | Mean slope of cell (°) |
| ME | Mean elevation of cell (m) | |
| MA | Mean aspect of cell (°) | |
| WND | Distance to nearest water body (m) | |
| RND | Distance to nearest road (m) | |
| TND | Distance to nearest historic tower (m) | |
| CSUM | Cropland area per grid cell (m2) |
| Variable | Mean | Std. Dev. | Min | Max | % Sig (|t| ≥ 1.96) |
|---|---|---|---|---|---|
| Intercept | −1.8014 | 47.8503 | −153.672 | 219.019 | 25.5% |
| CSUM | 0.0730 | 0.0652 | −0.0005 | 0.2634 | 75% |
| ME | 0.0072 | 0.0207 | −0.0705 | 0.0800 | 60% |
| MA | 0.0035 | 0.0409 | −0.0893 | 0.1442 | 40% |
| MS | −0.4046 | 0.4752 | −2.1251 | 0.0018 | 70% |
| WND | 0.0279 | 0.0412 | −0.0024 | 0.1960 | 50.0% |
| RND | −0.0226 | 0.0352 | −0.1977 | 0.0241 | 48.9% |
| TND | 0.3130 | 0.2534 | 0.0489 | 1.6338 | 99% |
Disclaimer/Publisher’s Note: The statements, opinions and data contained in all publications are solely those of the individual author(s) and contributor(s) and not of MDPI and/or the editor(s). MDPI and/or the editor(s) disclaim responsibility for any injury to people or property resulting from any ideas, methods, instructions or products referred to in the content. |
© 2025 by the authors. Licensee MDPI, Basel, Switzerland. This article is an open access article distributed under the terms and conditions of the Creative Commons Attribution (CC BY) license (https://creativecommons.org/licenses/by/4.0/).
Share and Cite
Lei, Z.; Han, W.; Li, J. Spatial–Environmental Coupling and Sustainable Planning of Traditional Tibetan Villages: A Case Study of Four Villages in Suopo Township. Sustainability 2025, 17, 8766. https://doi.org/10.3390/su17198766
Lei Z, Han W, Li J. Spatial–Environmental Coupling and Sustainable Planning of Traditional Tibetan Villages: A Case Study of Four Villages in Suopo Township. Sustainability. 2025; 17(19):8766. https://doi.org/10.3390/su17198766
Chicago/Turabian StyleLei, Zhe, Weiran Han, and Junhuan Li. 2025. "Spatial–Environmental Coupling and Sustainable Planning of Traditional Tibetan Villages: A Case Study of Four Villages in Suopo Township" Sustainability 17, no. 19: 8766. https://doi.org/10.3390/su17198766
APA StyleLei, Z., Han, W., & Li, J. (2025). Spatial–Environmental Coupling and Sustainable Planning of Traditional Tibetan Villages: A Case Study of Four Villages in Suopo Township. Sustainability, 17(19), 8766. https://doi.org/10.3390/su17198766






