Exploring the Quality of Urban Agricultural Landscapes Through an Analysis of Globally Distributed Case Studies
Abstract
1. Introduction
2. Materials and Methods
2.1. Research Area
2.2. Methods
2.3. Calculation of Indicators
3. Results
3.1. Case Studies
3.1.1. Europe
3.1.2. Australia
3.1.3. North America
3.1.4. South America
3.1.5. Africa
3.1.6. Asia
4. Discussion
4.1. Landscape Design
4.2. Landscape Space
4.3. Landscape Facilities
5. Conclusions
Funding
Institutional Review Board Statement
Informed Consent Statement
Data Availability Statement
Conflicts of Interest
Abbreviations
| UAL | Urban agricultural landscape |
| UALs | Urban agricultural landscapes |
| UALQA | Urban agricultural landscapes quality assessment |
| UALQ | urban agricultural landscape quality |
| UA | Urban agriculture |
| EWM | Entropy Weight Method |
| ASLA | American Society of Landscape Architects |
| OVA | Organoponico Vivero Alamar |
| SCAGA | Siyazama Community Allotment Garden Association |
| TURF | Thammasat University Rooftop Farm |
Appendix A
| Dimension | Indicator | Value Farm | Rice Landscape | Pasona Urban Farm | Sky Greens | Thammasat University Rooftop Farm | Rijnvliet Edible Neighborhood | Øster GRO | Railroad Farm |
|---|---|---|---|---|---|---|---|---|---|
| Landscape design | Natural landscape | 0.47 | 0.40 | 0.53 | 0.40 | 0.60 | 0.80 | 0.60 | 0.53 |
| Artificial landscape | 0.80 | 0.60 | 0.40 | 0.20 | 0.80 | 0.80 | 0.20 | 0.40 | |
| Landscape performance | 1.00 | 0.77 | 0.77 | 0.33 | 1.00 | 0.89 | 0.44 | 0.77 | |
| Total score | 0.91 | 0.71 | 0.68 | 0.37 | 0.96 | 0.99 | 0.72 | 0.68 | |
| Landscape space | Spatial layout | 0.33 | 0.33 | 0.00 | 0.33 | 0.66 | 0.33 | 0.33 | 0.33 |
| Spatial function | 0.33 | 0.33 | 0.33 | 0.33 | 0.33 | 0.33 | 0.33 | 0.33 | |
| Spatial identity | 0.25 | 0.25 | 0.00 | 0.00 | 0.75 | 1.00 | 0.00 | 0.50 | |
| Total score | 0.32 | 0.32 | 0.12 | 0.23 | 0.61 | 0.58 | 0.23 | 0.41 | |
| Landscape facility | Infrastructure | 0.78 | 0.33 | 0.00 | 0.44 | 0.33 | 0.44 | 0.67 | 0.55 |
| Technical facility | 0.50 | 0.50 | 1.00 | 1.00 | 1.00 | 0.00 | 0.50 | 1.00 | |
| Total score | 0.32 | 0.21 | 0.25 | 0.36 | 0.33 | 0.11 | 0.29 | 0.39 | |
| Total Score for all indicator | 1.55 | 1.24 | 1.05 | 0.96 | 1.90 | 1.68 | 1.24 | 1.48 | |
| Dimension | Indicator | King Henry’s Walk Garden | The Siyazama Community Allotment Garden | Kyanja Agricultural Resource Centre | Sack Gardening | Gary Comer Youth Center Rooftop Garden | Organoponico Vivero Alamar | Horta do Ciclista | Sydney City Farm |
| Landscape design | Natural landscape | 0.60 | 0.53 | 0.47 | 0.40 | 0.53 | 0.67 | 0.20 | 0.67 |
| Artificial landscape | 0.40 | 0.00 | 0.20 | 0.20 | 0.60 | 0.00 | 0.20 | 0.80 | |
| Landscape performance | 0.66 | 0.33 | 0.55 | 0.22 | 1.00 | 0.33 | 0.66 | 0.77 | |
| Total score | 0.66 | 0.34 | 0.49 | 0.33 | 0.85 | 0.40 | 0.42 | 0.90 | |
| Landscape space | Spatial layout | 0.33 | 0.33 | 0.33 | 0.00 | 0.33 | 0.66 | 0.33 | 0.66 |
| Spatial function | 0.33 | 0.33 | 0.33 | 0.33 | 0.33 | 0.33 | 0.33 | 0.33 | |
| Spatial identity | 0.25 | 0.75 | 0.50 | 0.75 | 0.00 | 1.00 | 0.75 | 1.00 | |
| Total score | 0.32 | 0.49 | 0.41 | 0.38 | 0.23 | 0.70 | 0.48 | 0.82 | |
| Landscape facility | Infrastructure | 0.78 | 0.33 | 0.44 | 0.00 | 0.00 | 0.33 | 0.33 | 0.89 |
| Technical facility | 0.50 | 1.00 | 1.00 | 0.00 | 0.50 | 1.00 | 0.00 | 0.50 | |
| Total score | 0.32 | 0.21 | 0.36 | 0.00 | 0.13 | 0.25 | 0.08 | 0.34 | |
| Total Score for all indicator | 1.30 | 1.04 | 1.26 | 0.71 | 1.21 | 1.35 | 0.98 | 2.06 |
References
- Verzone, C.; Woods, C.; Alexander, D. Food Urbanism: Typologies, Case Studies, Strategies; Birkhauser: Basel, Switzerland, 2021; ISBN 978-3-0356-1599-9. [Google Scholar]
- Ritchie, H.; Rosse, M. Urbanization. Available online: https://ourworldindata.org/urbanization (accessed on 5 February 2023).
- The World Bank. Urban Population (% of Total Population). Available online: https://data.worldbank.org/indicator/SP.URB.TOTL.IN.ZS (accessed on 5 September 2022).
- The World Bank. Urban Population. Available online: https://data.worldbank.org/indicator/SP.URB.TOTL (accessed on 3 April 2022).
- van Vliet, J.; Eitelberg, D.A.; Verburg, P.H. A global analysis of land take in cropland areas and production displacement from urbanization. Glob. Environ. Change 2017, 43, 107–115. [Google Scholar] [CrossRef]
- Simkin, R.D.; Seto, K.C.; McDonald, R.I.; Jetz, W. Biodiversity impacts and conservation implications of urban land expansion projected to 2050. Proc. Natl. Acad. Sci. USA 2022, 119, e2117297119. [Google Scholar] [CrossRef] [PubMed]
- Mollison, B. Permaculture: A Designer’s Manual; Tagari Publications: Sisters Creek, TAS, Australia, 1988; ISBN 978-0-908228-01-0. [Google Scholar]
- Biasi, R.; Brunori, E. Agrobiodiversity-Based Landscape Design in Urban Areas. Plants 2023, 12, 4121. [Google Scholar] [CrossRef] [PubMed]
- Hastuti, D.R.D.; Darma, R.; Salman, D.; Santosa, S. Gender preference on the quality of landscape aesthetic of urban agriculture. J. Socioecon. Dev. 2021, 4, 57–68. [Google Scholar] [CrossRef]
- American Society of Landscape Architects (ASLA). Lafayette Greens: Urban Agriculture, Urban Fabric, Urban Sustainability. Available online: https://www.asla.org/2012awards/073.html (accessed on 11 August 2023).
- Bohn, K.; Viljoen, A.; Howe, J. Continuous Productive Urban Landscape: Designing Urban Agriculture for Sustainable Cities; Routledge: Oxfordshire, UK, 2005; ISBN 9780750655439. [Google Scholar]
- Grimm, J. Food Urbanism: A Sustainable Design Option for Urban Communities; Iowa State University: Ames, IA, USA, 2009; ISBN 0857854534. [Google Scholar]
- Duany, A. Garden Cities: Theory & Practice of Agrarian Urbanism; The Prince’s Foundation: Ayrshire, UK, 2011; ISBN 1906384045. [Google Scholar]
- Mougeot, L.J. Growing Better Cities: Urban Agriculture for Sustainable Development; IDRC Books: Ottawa, ON, Canada, 2006; ISBN 1552502260. [Google Scholar]
- VRAP. Sky Farm. Available online: https://www.archdaily.com/893174/skyfarm-vrap?ad_source=search&ad_medium=projects_tab (accessed on 1 October 2023).
- Despommier, D. The Vertical Farm: Feeding the World in the 21st Century; Macmillan: Stuttgart, Germany, 2011; ISBN 0312610696. [Google Scholar]
- van Timmeren, A.; Roling, L.C.L.W. Introducing urban agriculture related concepts in the built environment: The park of the 21ste century. In Proceedings of the 2005 World Sustainable Conference, Tokyo, Japan, 7–9 September 2005; pp. 2147–2152. [Google Scholar]
- Newton, L. Urban Agriculture and Community Values; Springer International Publishing: Berlin/Heidelberg, Germany, 2020; ISBN 3030392422. [Google Scholar]
- Integrated Field. Code Field: Phase I. Available online: https://www.integratedfield.com/coro-field (accessed on 6 March 2023).
- Thiesen, T.; Bhat, M.G.; Liu, H.; Rovira, R. An Ecosystem Service Approach to Assessing Agro-Ecosystems in Urban Landscapes. Land 2022, 11, 469. [Google Scholar] [CrossRef]
- Becker, H.S. Sociological Work: Method and Substance; Aldine Pub. Co.: New York, NY, USA, 1970; ISBN 13 978-0202300962. [Google Scholar]
- Sheppard, V. Research Methods for the Social Sciences: An Introduction. 2020. Available online: https://pressbooks.bccampus.ca/jibcresearchmethods/ (accessed on 2 October 2023).
- Wang, L.; Sun, C.; Wang, M. Optimization Strategies for Waterfront Plant Landscapes in Traditional Villages: A Scenic Beauty Estimation–Entropy Weighting Method Analysis. Sustainability 2024, 16, 7140. [Google Scholar] [CrossRef]
- Cerreta, M.; Poli, G. Landscape Services Assessment: A Hybrid Multi-Criteria Spatial Decision Support System (MC-SDSS). Sustainability 2017, 9, 1311. [Google Scholar] [CrossRef]
- Zhang, Y.; Huang, F.; Deng, X.; Jiang, W. A New Total Uncertainty Measure from A Perspective of Maximum Entropy Requirement. Entropy 2021, 23, 1061. [Google Scholar] [CrossRef] [PubMed]
- Zhang, J.; Wang, Y. The Construction of the Landscape- and Village-Integrated Green Governance System Based on the Entropy Method: A Study from China. Agriculture 2023, 13, 1821. [Google Scholar] [CrossRef]
- United Nations Development Programme (UNDP). Human Development Index (HDI) Report. 2014. Available online: https://hdr.undp.org/data-center/human-development-index#/indicies/HDI (accessed on 10 May 2024).
- Udo, E.; Heinz, W. Meaningful environmental indices: A social choice approach. J. Environ. Econ. Manag. 2004, 47, 270–283. [Google Scholar] [CrossRef]
- OECD. Handbook on Constructing Composite Indicators: Methodology and User Guide; OECD: Paris, France, 2008; Available online: https://www.oecd.org/en/publications/handbook-on-constructing-composite-indicators-methodology-and-user-guide_9789264043466-en.html (accessed on 20 May 2024).
- Singh, R.K.; Murty, H.R.; Gupta, S.K.; Dikshit, A.K. An overview of sustainability assessment methodologies. Ecol. Indic. 2009, 9, 189–212. [Google Scholar] [CrossRef]
- Felixx. Rijnvliet, Edible Neighborhood. Available online: https://www.felixx.nl/projects/rijnvliet-edible-neighborhood-1.html (accessed on 16 March 2022).
- Municipality of Utrecht (Gemeente Utrecht). The Close to the Tree. Available online: https://healthyurbanliving.utrecht.nl/ambitions/more-greenery-more-homes/rijnvliet-edible-neighbourhood (accessed on 20 April 2022).
- Holmes, D. Rijnvliet, Edible Neighborhood Aims to Achieve a Healthy Future for the City. Available online: https://worldlandscapearchitect.com/rijnvliet-edible-neighborhood-leidsche-rijn-district-the-netherlands-felixx/?v=7efdfc94655a (accessed on 18 August 2021).
- Junquera, R. Architecture, Ambiance et Agriculture Urbaine. Relations Historiques et Contemporaines Entre l’Habitat et l’Agriculture en Ville. Ph.D. Thesis, Lyon National School of Architecture, Lyon, France, 2024. [Google Scholar]
- ØsterGRO. Available online: https://www.oestergro.dk/ (accessed on 16 May 2023).
- Elshammar, T.; Brincker, S.; Skaarup, K.; Urban Swart Haaland, L. Rooftop Farming Policy. In Rooftop Urban Agriculture; Orsini, F., Dubbeling, M., de Zeeuw, H., Gianquinto, G., Eds.; Springer International Publishing: Berlin/Heidelberg, Germany, 2017; pp. 31–36. [Google Scholar]
- Fogelqvist, S.; Heald, J.; Holmerin, E.; Horn, B.; Seger, D.; Stark, V. Urban Gardening & Sustainable Consumption; Stockholm University: Stockholm, Sweden, 2019. [Google Scholar]
- King Henry’s Walk Garden. About the Garden. Available online: https://khwgarden.org.uk/ (accessed on 26 January 2022).
- National Garden Scheme. King Henry’s Walk Garden. Available online: https://findagarden.ngs.org.uk/garden/22485/king_henrys_walk_garden (accessed on 12 July 2023).
- City of Sydney. Sydney City Farm. Available online: https://www.cityofsydney.nsw.gov.au/community-gardens/sydney-city-farm?utm_source=google&utm_medium=organic&utm_content=sydneycityfarm&utm_campaign=googlemybusiness&utm_term=plcid_6302119602146221006 (accessed on 2 September 2025).
- City of Sydney. Sydney City Farm Business Plan Review. Available online: https://www.cityofsydney.nsw.gov.au/policy-planning-changes/sydney-city-farm-business-plan-review (accessed on 8 September 2022).
- Gee, O. Sydney City Farm. Time Out. Available online: https://www.timeout.com/sydney/attractions/sydney-city-farm (accessed on 20 September 2023).
- The American Society of Landscape Architects (ASLA). Gary Comer Youth Center Roof Garden. Available online: https://climate.asla.org/GaryComerYouthCenterRoofGarden.html (accessed on 9 October 2024).
- Zheng, C.; Zhu, L.; Patel, A. Gary Comer Youth Center-Rooftop Haven for Urban Agriculture, South Chicago, IL. Urban Ecology. Available online: https://urbanecologycmu.wordpress.com/2016/09/27/rooftop-haven-for-urban-agriculture/ (accessed on 27 February 2023).
- Global Network of Lighthouse Farms. Organopónico Vivero Alamar and Finca del Medio. Available online: https://www.lighthousefarmnetwork.com/lighthouse-farms/organoponico-vivero-alamar (accessed on 15 July 2022).
- Giacchè, G.; Silva, W.R. Urban agriculture in Sao Paulo (Brazil): Actors, space and governance models. In Proceedings of the 6th AESOP Conference on Sustainable Food Planning, Leeuwarden, The Netherlands, 7 November 2014. [Google Scholar]
- Abalimi Bezekhaya Siyazama. Community Allotment Garden Associatio-Also Known as SCAGA. Available online: https://abalimibezekhaya.org.za/about/community-gardens/scaga/ (accessed on 1 March 2024).
- City of Cape Town. City of Cape Town-2011 Census Suburb Khayelitsha. Available online: https://resource.capetown.gov.za/documentcentre/Documents/Maps%20and%20statistics/2011_Census_CT_Suburb_Khayelitsha_Profile.pdf (accessed on 16 March 2014).
- Habitat, U.N. Integrated Water Sanitation and Waste Management in Kibera. Available online: https://unhabitat.org/kibera-integrated-water-sanitation-and-waste-management-project (accessed on 20 December 2014).
- Karanja, N.; Njenga, M. Feeding the cities. In 2011 State of the World; Routledge: Oxfordshire, UK, 2021; pp. 109–120. ISBN 0393338800. [Google Scholar]
- Gallaher, C.M.; WinklerPrins, A.M.; Njenga, M.; Karanja, N.K. Creating space: Sack gardening as a livelihood strategy in the Kibera slums of Nairobi, Kenya. J. Agric. Food Syst. Community Dev. 2015, 5, 155–173. [Google Scholar] [CrossRef]
- Tollenaers, I. Food from the City, for the City: Bringing Urban Farming Technologies Closer to Kampala’s Residents. Available online: https://www.rikolto.org/stories/food-from-the-city-for-the-city-bringing-urban-farming-technologies-closer-to-kampalas-residents (accessed on 15 August 2021).
- Galukande, E. The Kampala Steward. Kampala Capital City Authority (KCCA). Available online: https://www.kcca.go.ug/uDocs/KAMPALA-STEWARD-MAGAZINE%20ISSUE-7.pdf (accessed on 7 June 2022).
- Andrews, K. Pasona Urban Farm. Dezeen. Available online: https://www.dezeen.com/2013/09/12/pasona-urban-farm-by-kono-designs/ (accessed on 12 October 2023).
- Insideflows. Pasona Urban Farming. Available online: https://www.insideflows.org/project/pasona-urban-farming/ (accessed on 12 December 2023).
- Sky Greens Sky Greens. Available online: https://www.skygreens.com/ (accessed on 13 April 2023).
- Kai, C.Y.; Erli, Z.J.; Loi, K.; Sim, D. The Sky is Greener on the Other Side (Sky Greens). WordPress. Available online: https://chemproj2017.wordpress.com/the-sky-is-greener-on-the-other-side/ (accessed on 10 July 2023).
- Krishnamurthy, R. Vertical Farming: Singapore’s Solution to Feed the Local Urban Population. Permaculture Research Institute. Available online: https://www.permaculturenews.org/2014/07/25/vertical-farming-singaporessolution-feed-local-urban-population/ (accessed on 30 July 2014).
- Conner, L. The Art of Creation: Up on the Rooftop. The Ecological Disciple. Available online: https://www.ecodisciple.com/blog/up-on-the-rooftop/ (accessed on 10 December 2022).
- Greenroofs. Thammasat University Urban Rooftop Farm. Available online: https://www.greenroofs.com/projects/thammasat-university-urban-rooftop-farm-turf/ (accessed on 21 February 2024).
- Holmes, D. Thammasat University—The Largest Urban Rooftop Farm in Asia. World Landscape Architecture. Available online: https://worldlandscapearchitect.com/thammasat-university-the-largest-urban-rooftop-farm-in-asia/?v=7efdfc94655a (accessed on 13 May 2024).
- Yu, K.J.; Han, Y.; Han, X.Y. Let the sound of reading dissolved in the fragrance of rice—Campus landscape design of Shenyang Architectural University. Chin. Landsc. Archit. 2005, 5, 12–16. [Google Scholar]
- Turenscape. Shenyang Architectural University Campus-Rice Landscape. Available online: https://www.turenscape.com/project/detail/324.html (accessed on 24 May 2024).
- Chun, T. Value Farm. ArchDaily. Available online: https://www.archdaily.com/477405/value-farm-thomas-chung (accessed on 17 August 2024).
- Chun, T. Value Farm. Divisare. Available online: https://divisare.com/projects/296157-thomas-chung-value-farm (accessed on 10 May 2024).


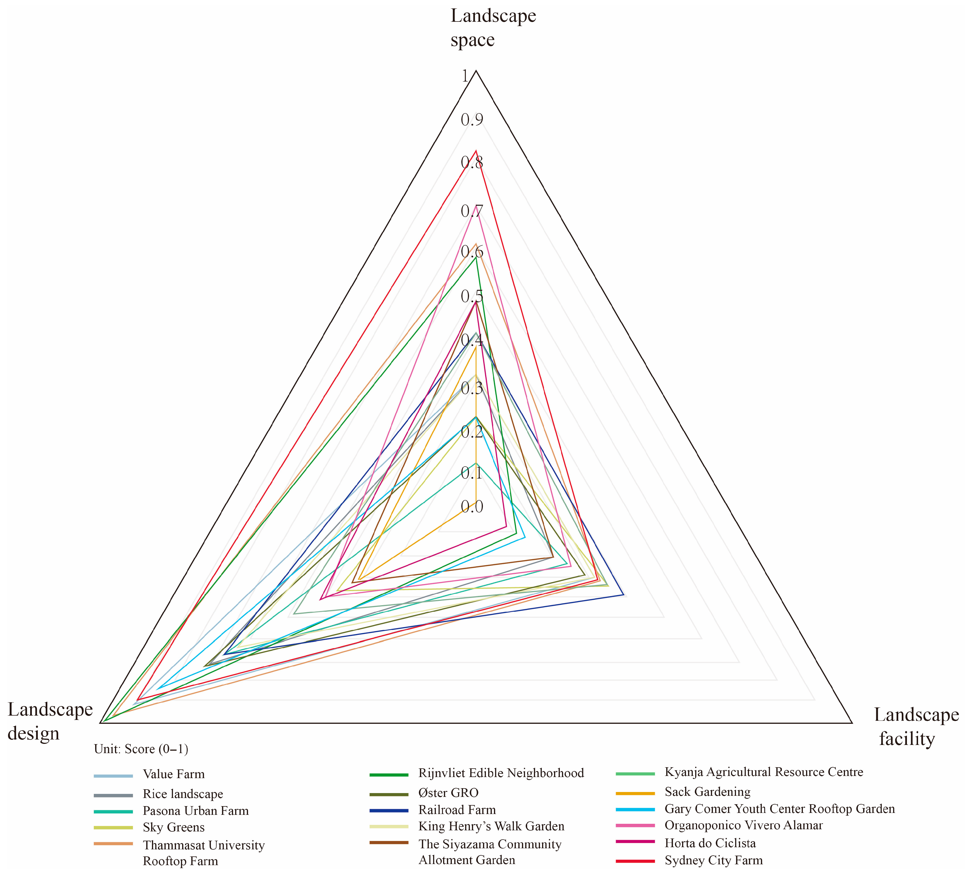
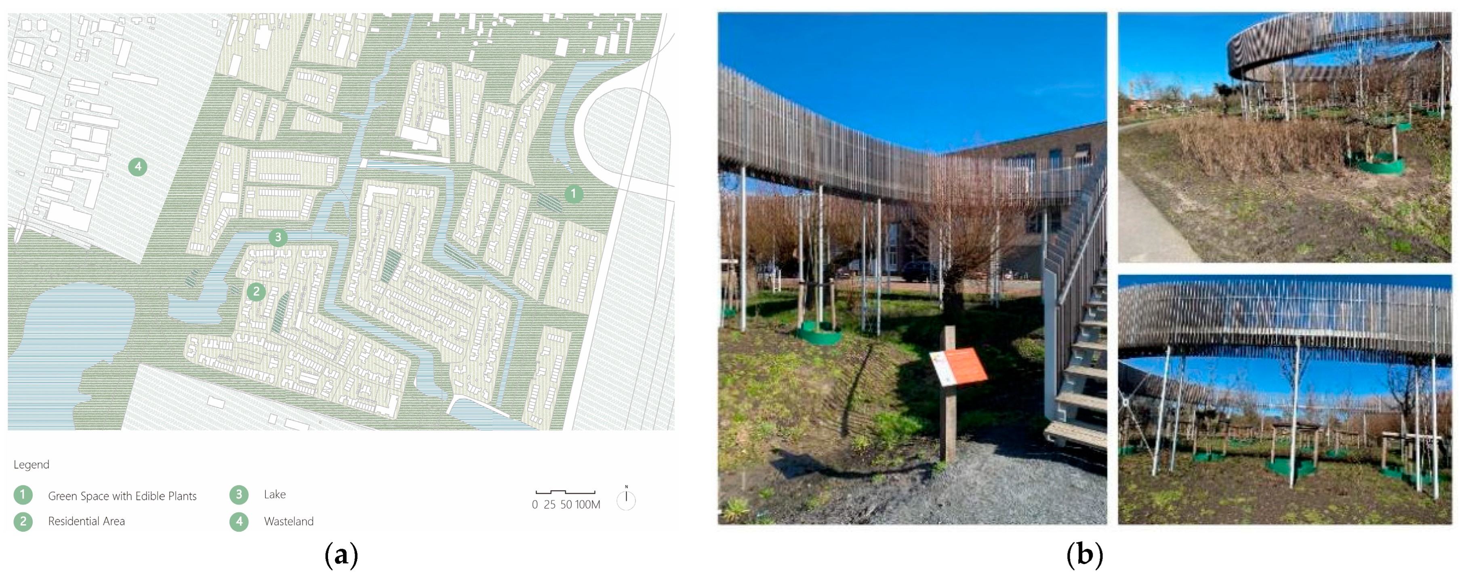

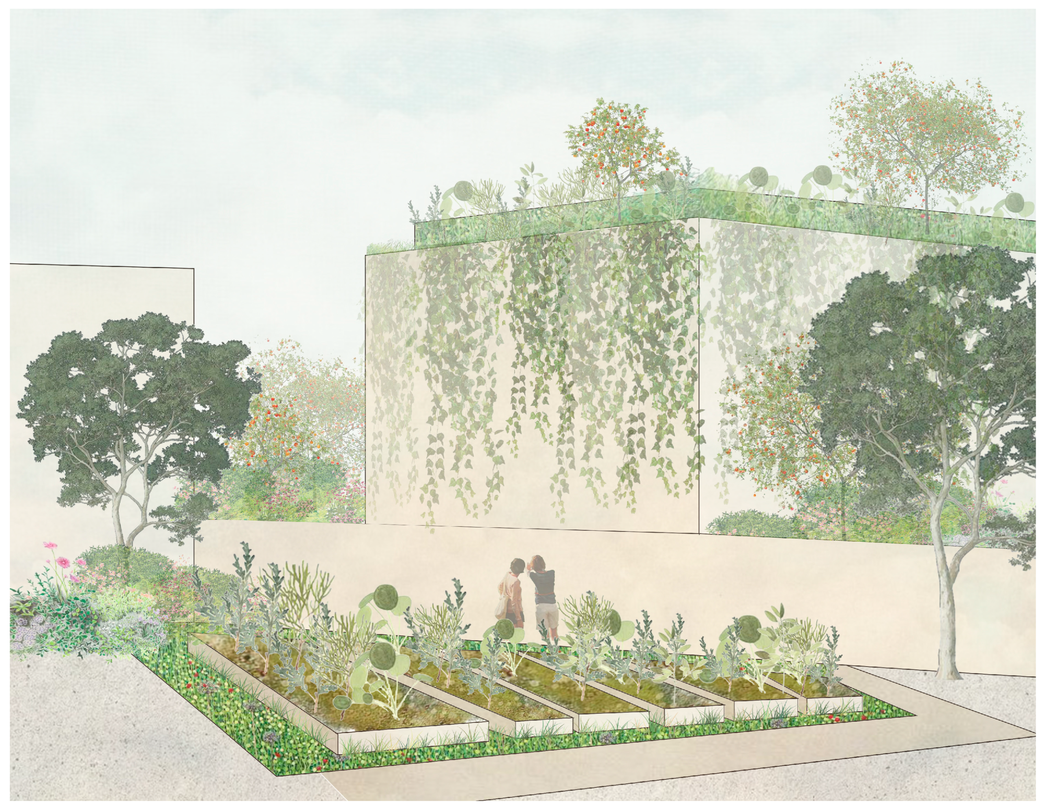
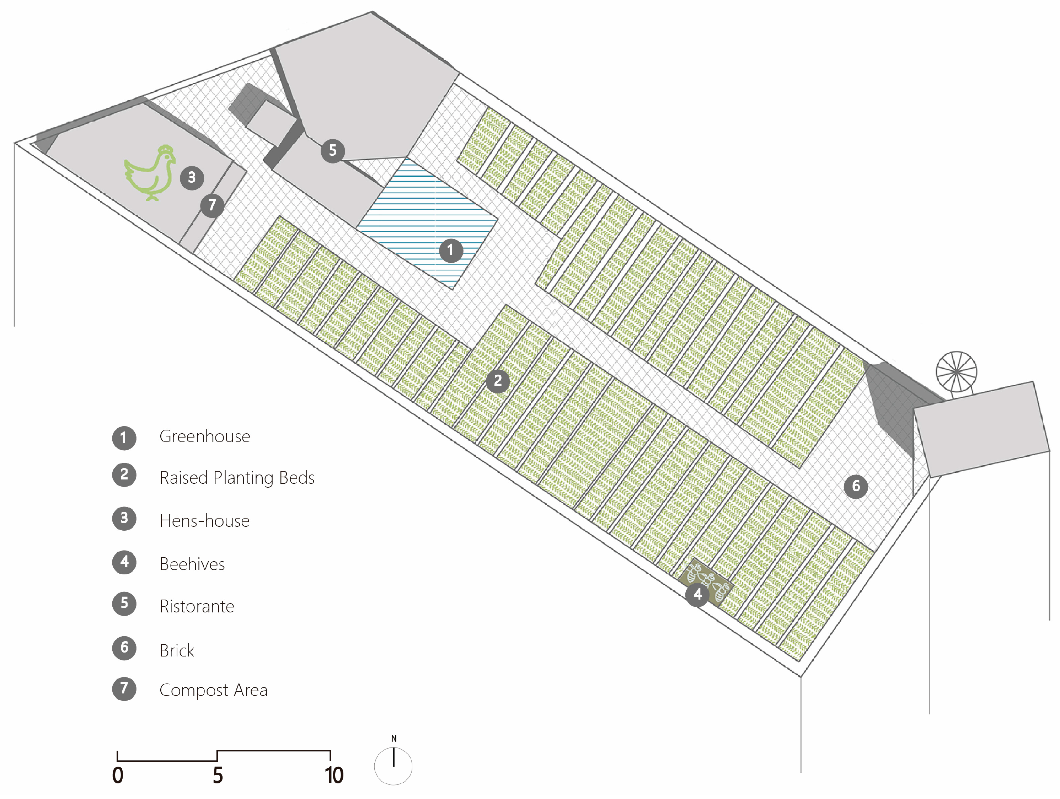

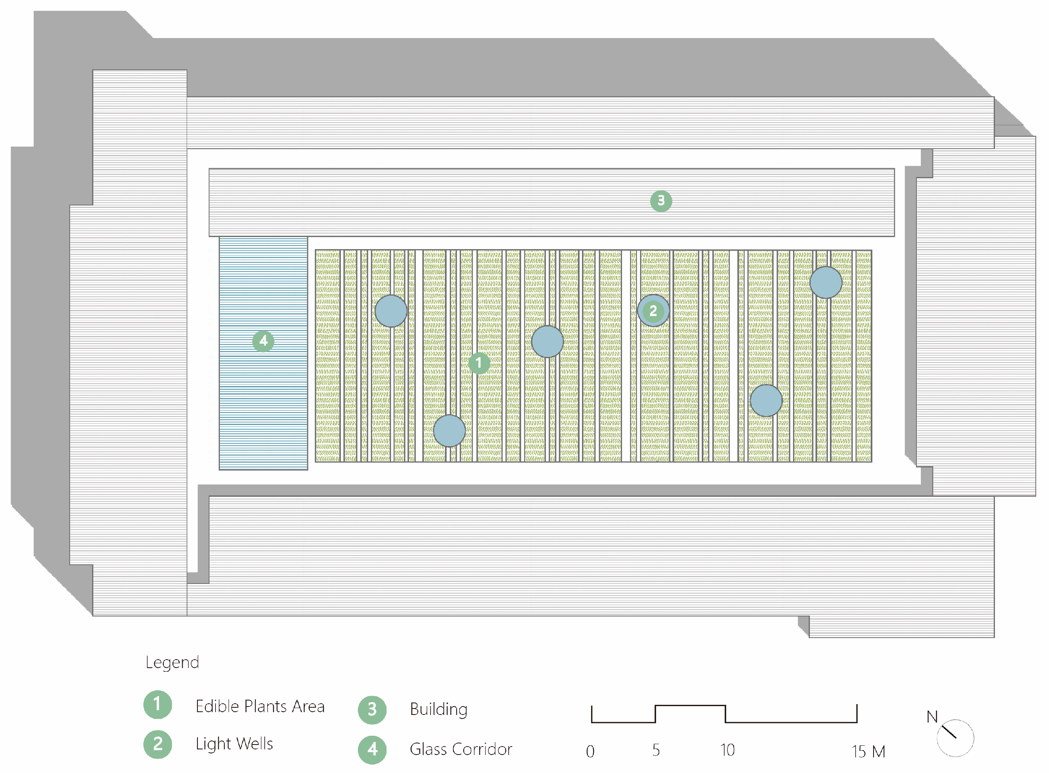


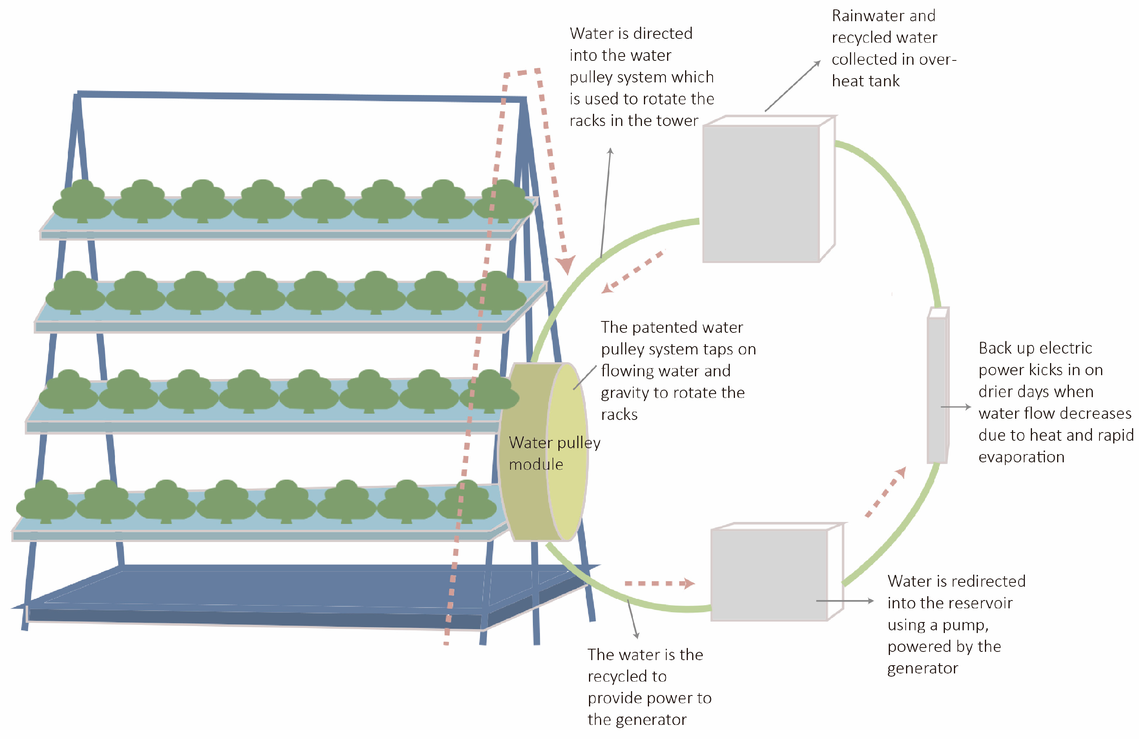

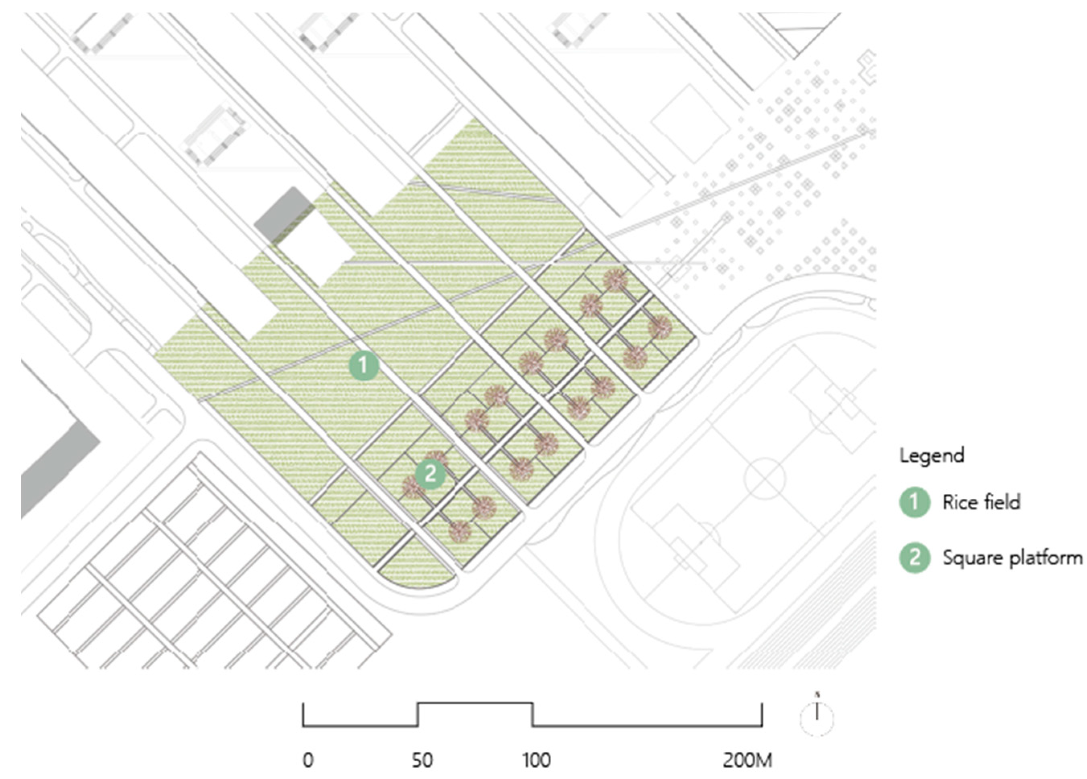
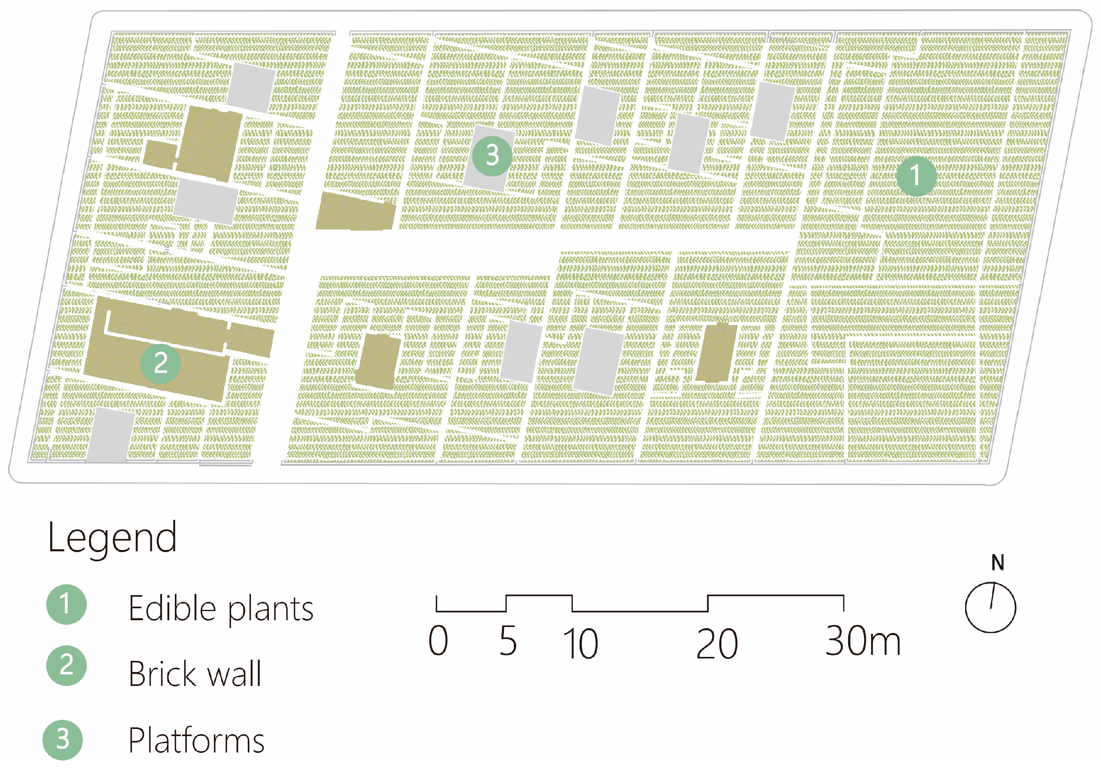
| Continent | Country | Economy | City | Project Name | Type of Urban Agriculture | Project Area (m2) |
|---|---|---|---|---|---|---|
| Asia | China | Developing country | Shenzhen | Value Farm | Community gardening | 2100 |
| China | Developing country | Shenyang | Rice landscape | Community gardening | 210,000 | |
| Japan | Developed country | Tokyo | Pasona Urban Farm | Vertical gardening | 4000 | |
| Singapore | Developed country | Sky Greens | Vertical gardening | Vertical gardening | 40,000 | |
| Thailand | Developing country | Pathum Thani | Thammasat University Rooftop Farm | Rooftop gardening | 22,000 | |
| Europe | Netherlands | Developed country | Utrecht | Rijnvliet Edible Neighborhood | Community gardening | 440,000 |
| Denmark | Developed country | Copenhagen | Øster GRO | Rooftop gardening | 600 | |
| France | Developed country | Paris | Railroad farm | Community gardening | 1370 | |
| UK | Developed country | London | King Henry’s Walk Garden | Allotment gardening | 1633 | |
| North America | USA | Developed country | Chicago | Gary Comer Youth Center Rooftop Garden | Rooftop gardening | 758 |
| Cuba | Developing country | Havana | Organoponico Vivero Alamar | Community gardening | 112,000 | |
| South America | Brazil | Developing country | Sao Paulo | Horta do Ciclista | Community gardening | 60 |
| Oceania | Australia | Developed country | Sydney | Sydney City Farm | Community gardening | 1200 |
| Africa | South Africa | Developing country | Cape Town | Siyazama Community Allotment Garden Association | Allotment gardening | 5000 |
| Uganda | Poor country | Kampala | Kyanja Agricultural Resource Centre | Backyard gardening | 120,000 | |
| Kenya | Poor country | Nairobi | Sack gardening | Backyard gardening | 2,500,000 |
| Dimension | Indicator | Sub-Indicator | Unit for Rating |
|---|---|---|---|
| Landscape design | Natural landscape | Edible crops | Less than 50% (0) of total planted crops More than 50% (1) of total planted crops |
| Natural elements (lakes, rivers, mountains, woods, etc.) | No (0) Yes (1) | ||
| Production types (fruit trees, vegetables, herbs/spices, food, animals/poultry) | Each (1) | ||
| Artificial landscape | Landscape road | No (0) Yes (1) | |
| Artistic space design | No (0) Yes (1) | ||
| Design concept | No (0) Yes (1) | ||
| Landscape installations (rockeries, artificial water landscapes, artistic installations) | No (0) Yes (1) | ||
| Landscape module | No (0) Yes (1) | ||
| Landscape performance | Participatory design | Low (0) High (3) | |
| Fun design | Low (0) High (3) | ||
| Safety design | Low (0) High (3) | ||
| Landscape space | Spatial layout | Square spatial layout | No (0) Yes (1) |
| Centralised spatial layout | No (0) Yes (1) | ||
| Axial spatial layout | No (0) Yes (1) | ||
| Spatial function | Relatively independent | No (0) Yes (1) | |
| Partially integrated | No (0) Yes (1) | ||
| Highly integrated | No (0) Yes (1) | ||
| Spatial identity | Permeability | Low (1) High (3) | |
| Accessibility | Low (1) High (3) | ||
| Lnadscape facility | Infrastructure | Building | No (0) Yes (1) |
| Signage (orientated, interpretative, indicative) | Each (1) | ||
| Landscape seating | No (0) Yes (1) | ||
| Technical facility | Agricultural planting facility | No (0) Yes (1) | |
| Agricultural intelligent system | No (0) Yes (1) |
Disclaimer/Publisher’s Note: The statements, opinions and data contained in all publications are solely those of the individual author(s) and contributor(s) and not of MDPI and/or the editor(s). MDPI and/or the editor(s) disclaim responsibility for any injury to people or property resulting from any ideas, methods, instructions or products referred to in the content. |
© 2025 by the author. Licensee MDPI, Basel, Switzerland. This article is an open access article distributed under the terms and conditions of the Creative Commons Attribution (CC BY) license (https://creativecommons.org/licenses/by/4.0/).
Share and Cite
Xing, X. Exploring the Quality of Urban Agricultural Landscapes Through an Analysis of Globally Distributed Case Studies. Sustainability 2025, 17, 8155. https://doi.org/10.3390/su17188155
Xing X. Exploring the Quality of Urban Agricultural Landscapes Through an Analysis of Globally Distributed Case Studies. Sustainability. 2025; 17(18):8155. https://doi.org/10.3390/su17188155
Chicago/Turabian StyleXing, Xiaochuan. 2025. "Exploring the Quality of Urban Agricultural Landscapes Through an Analysis of Globally Distributed Case Studies" Sustainability 17, no. 18: 8155. https://doi.org/10.3390/su17188155
APA StyleXing, X. (2025). Exploring the Quality of Urban Agricultural Landscapes Through an Analysis of Globally Distributed Case Studies. Sustainability, 17(18), 8155. https://doi.org/10.3390/su17188155






