Enhancing the Energy Performance of Historic Buildings Using Heritage Building Information Modelling: A Case Study
Abstract
1. Introduction
2. Literature Review
3. Methodology
- Assess the energy performance of historic buildings using HBIM-based simulation and analysis tools.
- Examine suitable sustainable retrofit strategies that preserve historical buildings’ heritage values and authenticity.
3.1. Case Study Description: Fraser Art Gallery
3.1.1. Stables (Former)—Exterior
3.1.2. Stables (Former)—Interior
- Building material
- Building age and size
- Architectural details
- Historical and current use
4. Results and Discussion
4.1. HBIM Model
4.2. Objective 1: Assess the Energy Performance of Historic Buildings Using HBIM-Based Simulation and Analysis Tools
4.2.1. Solar Analysis and Energy Performance
4.2.2. Infrared Thermography for Assessing Energy Loss
4.2.3. Thermal Performance and Energy Simulation Using HBIM
Summer Analysis
Winter Analysis
Spring Analysis
Autumn Analysis
4.2.4. Integrating HBIM-Based Solar Analysis and Infrared Thermography for Energy Efficiency Assessment
4.3. Objective 2: Examine Suitable Sustainable Retrofit Strategies That Preserve the Heritage Values and Authenticity of Historical Buildings
4.3.1. Energy Analysis and Retrofit Strategies
4.3.2. Passive Retrofit Design and Material Selection
| The Characteristics of the Insulating Materials | |||||
|---|---|---|---|---|---|
| Type of Insulation | Thermal Conductivity [W/mK] | Density [kg/m3] | Specific Heat [J/(kg K)] | Steam Resistance | Compressive Strength [kPa] |
| Calcium silicate | 0.076 | 200 | 840–1030 | 1_2 | n.d. |
| Cork | 0.045 | 120 | 1560–1800 | 1_10 | 100–250 |
| Wool fiber | 0.05 | 165 | 1600–2400 | 2_10 | 40–200 |
| Kenaf and hemp | 0.038 | 40 | 1500–2200 | 1_2 | n.d. |
| Limecrete | 0.3 | 2000 | 840 | 45.5 | |
| Aerogel | 0.024 | 1000–1900 | 1800 | 35.7–199.3 | |
4.3.3. Energy Performance Evaluation and Implications for Sustainable Retrofitting
5. Conclusions
Author Contributions
Funding
Institutional Review Board Statement
Informed Consent Statement
Data Availability Statement
Acknowledgments
Conflicts of Interest
References
- Calcerano, F.; Thravalou, S.; Martinelli, L.; Alexandrou, K.; Artopoulos, G.; Gigliarelli, E. Energy and environmental improvementeritage: HBIM simulation-based approach applied to nine Mediterranean case-studies. Build. Res. Inf. 2023, 52, 225–247. [Google Scholar] [CrossRef]
- De Oliveira, A.C.F.; Carmo, C.S.T.D.; Cruz, A.S.; Faisca, R.G. A case study to explore the synergy between HBIM and BEM for the maintenance of historical buildings. Int. J. Build. Pathol. Adapt. 2021, 43, 302–320. [Google Scholar] [CrossRef]
- Green Building Council New Zealand. Net Zero Carbon Roadmap for Aotearoa; New Zealand Green Building Council: Auckland, New Zealand, 2019. [Google Scholar]
- Williamson, A.; Finnegan, S. Sustainability in heritage buildings: Can we improve the sustainable development of existing buildings under Approved Document L? Sustainability 2021, 13, 3620. [Google Scholar] [CrossRef]
- Dias Pereira, L.; Tavares, V.; Soares, N. Up-to-date challenges for the conservation, rehabilitation, and energy retrofitting of higher education cultural heritage buildings. Sustainability 2021, 13, 2061. [Google Scholar] [CrossRef]
- Şahin, C.D.; Arsan, Z.D.; Tunçoku, S.S.; Broström, T.; Akkurt, G.G. A transdisciplinary approach on the energy efficient retrofitting of a historic building in the Aegean Region of Turkey. Energy Build. 2015, 96, 128–139. [Google Scholar] [CrossRef]
- Hafez, F.S.; Sa’di, B.; Safa-Gamal, M.; Taufiq-Yap, Y.; Alrifaey, M.; Seyedmahmoudian, M.; Stojcevski, A.; Horan, B.; Mekhilef, S. Energy efficiency in sustainable buildings: A systematic review with taxonomy, challenges, motivations, methodological aspects, recommendations, and pathways for future research. Energy Strategy Rev. 2023, 45, 101013. [Google Scholar] [CrossRef]
- Khodeir, L.M.; Aly, D.; Tarek, S. Integrating HBIM (Heritage Building Information Modeling) tools in the application of sustainable retrofitting of heritage buildings in Egypt. Procedia Environ. Sci. 2016, 34, 258–270. [Google Scholar] [CrossRef]
- O’Connell, M. Heritage and Carbon: Addressing the Skills Gap; Crown Estate; Historic England; the National Trust; Peabody: London, UK, 2022. [Google Scholar]
- Bertolin, C.; Loli, A. Sustainable interventions in historic buildings: A developing decision-making tool. J. Cult. Herit. 2018, 34, 11. [Google Scholar] [CrossRef]
- Cheng, J.C.; Zhang, J.; Kwok, H.H.; Tong, J.C. Thermal performance improvement for residential heritage building preservation based on digital twins. J. Build. Eng. 2024, 82, 108283. [Google Scholar] [CrossRef]
- Laing, R. Built heritage modelling and visualisation: The potential to engage with issues of heritage value and wider participation. Dev. Built Environ. 2020, 4, 100017. [Google Scholar] [CrossRef]
- Magrini, A.; Franco, G. The energy performance improvement of historic buildings and their environmental sustainability assessment. J. Cult. Herit. 2016, 21, 834–841. [Google Scholar] [CrossRef]
- Paschoalin, R.; Isaacs, N.; Chicca, F. The Environmental Impact of Retrofitting Heritage Buildings in New Zealand. In Proceedings of the 5th International Conference on Building Energy and Environment, Montreal, QC, Canada, 25–29 July 2022; Springer: Singapore, 2022; pp. 443–451. [Google Scholar] [CrossRef]
- ICOMOS New Zealand. New Zealand Charter for the Conservation of Places of Cultural Heritage Value; ICOMOS: Auckland, New Zealand, 2010. [Google Scholar]
- Ascione, F.; Ceroni, F.; De Masi, R.F.; De’Rossi, F.; Pecce, M.R. Historical buildings: Multidisciplinary approach to structural/energy diagnosis and performance assessment. Appl. Energy 2017, 185, 1517–1528. [Google Scholar] [CrossRef]
- Elefante, C. The greenest building is… one that is already built. Forum J. Natl. Trust Hist. Preserv. 2007, 21, 26–38. [Google Scholar] [CrossRef]
- Lucchi, E.; Turati, F.; Colombo, B.; Schito, E. Climate-responsive design practices: A transdisciplinary methodology for achieving sustainable development goals in cultural and natural heritage. J. Clean. Prod. 2024, 457, 142431. [Google Scholar] [CrossRef]
- Yung, E.H.; Chan, E.H. Implementation challenges to the adaptive reuse of heritage buildings: Towards the goals of sustainable, low-carbon cities. Habitat Int. 2012, 36, 352–361. [Google Scholar] [CrossRef]
- Mancini, F.; Cecconi, M.; De Sanctis, F.; Beltotto, A. Energy retrofit of a historic building using simplified dynamic energy modeling. Energy Procedia 2016, 101, 1119–1126. [Google Scholar] [CrossRef]
- World Bank. World Development Indicators. Available online: https://www.statista.com/statistics/436395/age-structure-in-new-zealand/ (accessed on 30 May 2025).
- Bronin, S.C. Aligning Historic Preservation and Energy Efficiency: Legal Reforms to Support the ‘Greenest Buildings’. In Draft for University of Pennsylvania Kleinman Center Energy Policy Digest; Kleinman Center Energy Policy: Philadelphia, PA, USA, 2021. [Google Scholar]
- Roberti, F.; Oberegger, U.F.; Lucchi, E.; Troi, A. Energy retrofit and conservation of a historic building using multi-objective optimization and an analytic hierarchy process. Energy Build. 2017, 138, 1–10. [Google Scholar] [CrossRef]
- Akkurt, G.; Aste, N.; Borderon, J.; Buda, A.; Calzolari, M.; Chung, D.; Costanzo, V.; Del Pero, C.; Evola, G.; Huerto-Cardenas, H. Dynamic thermal and hygrometric simulation of historical buildings: Critical factors and possible solutions. Renew. Sustain. Energy Rev. 2020, 118, 109509. [Google Scholar] [CrossRef]
- Dave, B.; Koskela, L.; Kiviniemi, A.; Tzortzopoulos, P.; Owen, R. Implementing Lean in Construction: Lean Construction and BIM (CIRIA Guide C725); CIRIA: London, UK, 2013. [Google Scholar]
- Dore, C.; Murphy, M. Current state of the art historic building information modelling. Int. Arch. Photogramm. Remote Sens. Spat. Inf. Sci. 2017, XLII-2/W5, 185–192. [Google Scholar] [CrossRef]
- Penttilä, H. Early architectural design and BIM. In Computer-Aided Architectural Design Futures (CAADFutures); Springer: Dordrecht, The Netherlands, 2007; pp. 291–302. [Google Scholar]
- Fai, S.; Graham, K.; Duckworth, T.; Wood, N.; Attar, R. Building information modelling and heritage documentation. In Proceedings of the 23rd International Symposium, International Scientific Committee for Documentation of Cultural Heritage (CIPA), Prague, Czech Republic, 12–16 September 2011. [Google Scholar]
- Volk, R.; Stengel, J.; Schultmann, F. Building Information Modeling (BIM) for existing buildings—Literature review and future needs. Autom. Constr. 2014, 38, 109–127. [Google Scholar] [CrossRef]
- Oreni, D.; Brumana, R.; Della Torre, S.; Banfi, F.; Barazzetti, L.; Previtali, M. Survey turned into HBIM: The restoration and the work involved concerning the Basilica di Collemaggio after the earthquake (L’Aquila). ISPRS Ann. Photogramm. Remote Sens. Spat. Inf. Sci. 2014, 2, 267–273. [Google Scholar] [CrossRef]
- Counsell, J.; Taylor, T. What are the goals of HBIM? In Heritage Building Information Modelling; Routledge: London, UK, 2017; pp. 15–31. [Google Scholar]
- Bruno, S.; De Fino, M.; Fatiguso, F. Historic Building Information Modelling: Performance assessment for diagnosis-aided information modelling and management. Autom. Constr. 2018, 86, 256–276. [Google Scholar] [CrossRef]
- Hatir, M.E.; Barstuğan, M.; İnce, İ. Deep learning-based weathering type recognition in historical stone monuments. J. Cult. Herit. 2020, 45, 193–203. [Google Scholar] [CrossRef]
- Mansuri, L.E.; Patel, D. Artificial intelligence-based automatic visual inspection system for built heritage. Smart Sustain. Built Environ. 2022, 11, 622–646. [Google Scholar] [CrossRef]
- Jalaei, F.; Jrade, A. Integrating building information modelling (BIM) and energy analysis tools with the green building certification system to conceptually design sustainable buildings. J. Inf. Technol. Constr. 2014, 19, 494–519. [Google Scholar]
- Tommasi, C.; Achille, C.; Fassi, F. From point cloud to BIM: A modelling challenge in the cultural heritage field. Int. Arch. Photogramm. Remote Sens. Spat. Inf. Sci. 2016, XLI-B5, 429–436. [Google Scholar] [CrossRef]
- Maxwell, I. COTAC BIM4C Integrating HBIM Framework Report; COTAC: London, UK, 2016. [Google Scholar]
- Shehata, A.O.; Hassan, A.M.; Shahda, M.M.; Megahed, N.A. Green retrofitting of heritage buildings based on (3Ts) framework: An applied case study. Front. Archit. Res. 2024, 13, 285–304. [Google Scholar] [CrossRef]
- Alexandrou, K.; Thravalou, S.; Artopoulos, G. Heritage-BIM for energy simulation: A data exchange method for improved interoperability. Build. Res. Inf. 2024, 52, 373–386. [Google Scholar] [CrossRef]
- European Commission. A Renovation Wave for Europe: Greening Our Buildings, Creating Jobs, Improving Lives; European Commission: Brussels, Belgium, 2020. [Google Scholar]
- Veerendra, G.T.N.; Dey, S.; Mantle, E.J.; Manoj, A.V.P.; Kumaravel, B.; Babu, P.S.S.A.; Rao, P.K.R. Material estimation and energy analysis for a domestic building using Revit architecture and Insight: A sustainable approach. Asian J. Civ. Eng. 2024, 25, 3431–3447. [Google Scholar] [CrossRef]
- Gigliarelli, E.; Calcerano, F.; Martinelli, L.; Artopoulos, G.; Thravalou, S.; Alexandrou, K. Methodology for the energy renovation of heritage buildings using BIM. In Guidelines for the Development of an Energy Efficient Heritage Building Information Model (EE-HBIM); Gigliarelli, E., Calcerano, F., Martinelli, L., Eds.; Consiglio Nazionale delle Ricerche: Rome, Italy, 2022. [Google Scholar]
- Eisenhardt, K.M. Building theories from case study research. Acad. Manag. Rev. 1989, 14, 532–550. [Google Scholar] [CrossRef]
- Yin, R.K. Case Study Research and Applications, 6th ed.; Sage: Thousand Oaks, CA, USA, 2018. [Google Scholar]
- Oyarzo-Vera, C.; McVerry, G.; Ingham, J.M. Ground motion records for time-history analysis of URM buildings in New Zealand—The North Island. In Proceedings of the NZSEE Annual Technical Conference, Wairakei, New Zealand, 11–13 April 2008. [Google Scholar]
- Russell, A.P.; Ingham, J.M. Prevalence of New Zealand’s unreinforced masonry buildings. Bull. N. Z. Soc. Earthq. Eng. 2010, 43, 182–201. [Google Scholar] [CrossRef]
- Besen, P. Heritage for the Future: Integrating Energy Retrofitting to Seismic Upgrades of Unreinforced Masonry Buildings in Aotearoa New Zealand. Master’s Thesis, University of Auckland, Auckland, New Zealand, 2020. [Google Scholar]
- Binda, L.; Cardani, G.; Saisi, A. A classification of structures and masonry for the adequate choice of repair. In Proceedings of the International RILEM Workshop on Repair for Historic Masonry, Delft, The Netherlands, 26–28 January 2005; pp. 26–28. [Google Scholar]
- Calzolari, M.; Davoli, P.; Pereira, L.D. Dall’eteronomia del progetto tecnologico all’ibridazione evolutiva della ricerca sperimentale. Techne 2021, 21, 133–144. [Google Scholar] [CrossRef]
- Encina, E. Seismic Assessment George Fraser Gallery, 25 Princes Street, Auckland Central; Auckland City Council: Auckland, New Zealand, 2021. [Google Scholar]
- McKenzie, J.M.A. Registration Report for a Historic Place and Stables (Former), 25–27 Princes Street, Auckland; New Zealand Historic Places Trust Pouhere Taonga: Auckland, New Zealand, 2007. [Google Scholar]
- EQSTRUC. Seismic Performance Report, Detailed Seismic Assessment, Auckland City Council; EQSTRUC: Auckland, New Zealand, 2021. [Google Scholar]
- Mohamed, M.; Alsaid, A.M.; Hegazi, Y.S.; Shalaby, H.A. Methodology to Improve Energy Efficiency of Heritage Buildings Using HBIM—Sabil Qaitbay: A Case Study from Egypt. Int. J. Sustain. Built Environ. 2022, 11, 425–449. [Google Scholar]
- Gao, H.; Koch, C.; Wu, Y. Building information modelling-based building energy modelling: A review. Appl. Energy 2019, 238, 320–343. [Google Scholar] [CrossRef]
- Akbari, S.; Sheikhkhoshkar, M.; Rahimian, F.P.; El Haouzi, H.B.; Najafi, M.; Talebi, S. Sustainability and building information modelling: Integration, research gaps, and future directions. Autom. Constr. 2024, 163, 105420. [Google Scholar] [CrossRef]
- EN 15251:2007; Indoor Environmental Input Parameters for Design and Assessment of Energy Performance of Buildings Addressing Indoor Air Quality, Thermal Environment, Lighting, and Acoustics. Comité Européen de Normalisation: Brussels, Belgium, 2007.
- Sampaio, A.Z.; Tomé, J.; Gomes, A.M. Heritage Building Information Modelling Implementation First Steps Applied in a Castle Building: Historic Evolution Identity, Data Collection and Stratigraphic Modelling. Heritage 2023, 6, 6472–6493. [Google Scholar] [CrossRef]
- Piselli, C.; Romanelli, J.; Di Grazia, M.; Gavagni, A.; Moretti, E.; Nicolini, A.; Cotana, F.; Strangis, F.; Witte, H.J.; Pisello, A.L. An integrated HBIM simulation approach for energy retrofit of historical buildings implemented in a case study of a medieval fortress in Italy. Energies 2020, 13, 2601. [Google Scholar] [CrossRef]
- Young, M. Short Guide on Thermal Imaging in the Historic Environment; Historic Environment Scotland: Edinburgh, UK, 2015.
- Ávila, F.; Blanca-Hoyos, Á.; Puertas, E.; Gallego, R. HBIM: Background, Current Trends, and Future Prospects. Appl. Sci. 2024, 14, 11191. [Google Scholar] [CrossRef]
- Baghdadi, A.; Abuhussain, M. In-Depth Analysis of Photovoltaic-Integrated Shading Systems’ Performance in Residential Buildings: A Perspective of Numerical Techniques Toward Net-Zero Energy Buildings. Buildings 2025, 15, 222. [Google Scholar] [CrossRef]
- Glavaš, H.; Hadzima-Nyarko, M.; Haničar Buljan, I.; Barić, T. Locating hidden elements in walls of cultural heritage buildings by using infrared thermography. Buildings 2019, 9, 32. [Google Scholar] [CrossRef]
- Penjor, T.; Banihashemi, S.; Hajirasouli, A.; Golzad, H. Heritage building information modelling (HBIM) for heritage conservation: Framework of challenges, gaps, and existing limitations of HBIM. Digit. Appl. Archaeol. Cult. Herit. 2024, 35, e00366. [Google Scholar] [CrossRef]
- Abuelnuor, A.A.; Omara, A.A.; Saqr, K.M.; Elhag, I.H. Improving indoor thermal comfort by using phase change materials: A review. Int. J. Energy Res. 2018, 42, 2084–2103. [Google Scholar] [CrossRef]
- Liu, L.; Li, H.; Lazzaretto, A.; Manente, G.; Tong, C.; Liu, Q.; Li, N. The development history and prospects of biomass-based insulation materials for buildings. Renew. Sustain. Energy Rev. 2017, 69, 912–932. [Google Scholar] [CrossRef]
- Torres-Rivas, A.; Palumbo, M.; Haddad, A.; Cabeza, L.F.; Jiménez, L.; Boer, D. Multi-objective optimisation of bio-based thermal insulation materials in building envelopes considering condensation risk. Appl. Energy 2018, 224, 602–614. [Google Scholar] [CrossRef]
- Schiavoni, S.; Bianchi, F.; Asdrubali, F. Insulation materials for the building sector: A review and comparative analysis. Renew. Sustain. Energy Rev. 2016, 62, 988–1011. [Google Scholar] [CrossRef]
- Annibaldi, V.; Cucchiella, F.; De Berardinis, P.; Gastaldi, M.; Rotilio, M. An integrated sustainable and profitable approach of energy efficiency in heritage buildings. J. Clean. Prod. 2020, 251, 119516. [Google Scholar] [CrossRef]
- Martín-Garín, A.; Millán-García, J.A.; Terés-Zubiaga, J.; Oregi, X.; Rodríguez-Vidal, I.; Baïri, A. Improving energy performance of historic buildings through hygrothermal assessment of the envelope. Buildings 2021, 11, 410. [Google Scholar] [CrossRef]
- Hutkai, K.; Katunsky, D. Insulation of historic buildings and case study simulation. IOP Conf. Ser. Mater. Sci. Eng. 2021, 1209, 012003. [Google Scholar] [CrossRef]
- Walker, R.; Pavía, S. Thermal performance of a selection of insulation materials suitable for historic buildings. Build. Environ. 2015, 94, 155–165. [Google Scholar] [CrossRef]
- Buda, A.; De Place Hansen, E.J.; Rieser, A.; Giancola, E.; Pracchi, V.N.; Mauri, S.; Marincioni, V.; Gori, V.; Fouseki, K.; Polo Lopez, C.S.; et al. Conservation-compatible retrofit solutions in historic buildings: An integrated approach. Sustainability 2021, 13, 2927. [Google Scholar] [CrossRef]
- Borkowski, A.S.; Osińska, N.; Szymańska, N. Energy-efficient solutions for single-family houses based on energy analyses in BIM 6D models. In Izolacje; Warsaw University of Technology: Warzaw, Poland, 2023; pp. 80–90. [Google Scholar]
- Dos Santos Gonçalves, J.; Mateus, R.; Dinis Silvestre, J.; Pereira Roders, A.; Bragança, L. Building passport for the sustainable conservation of built heritage. J. Cult. Herit. Manag. Sustain. Dev. 2025, 15, 168–180. [Google Scholar] [CrossRef]
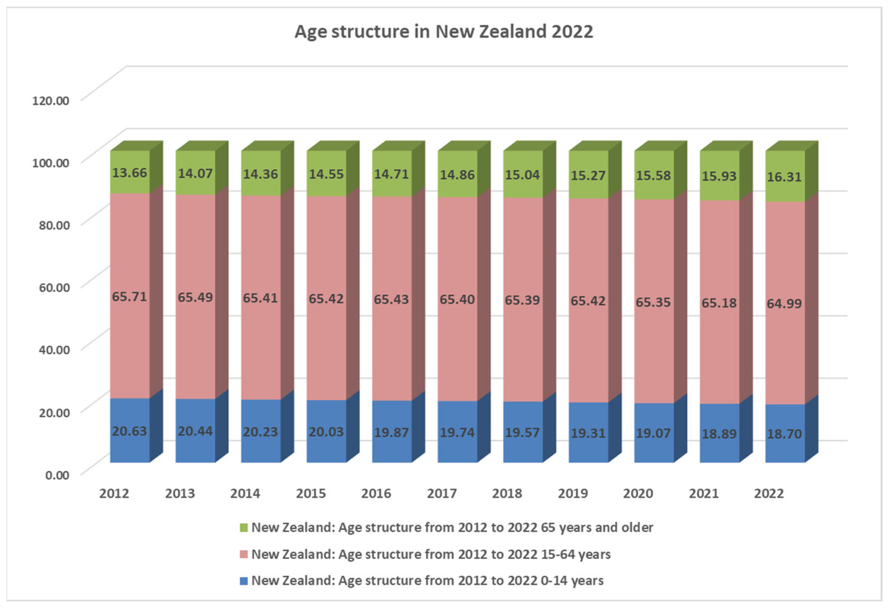
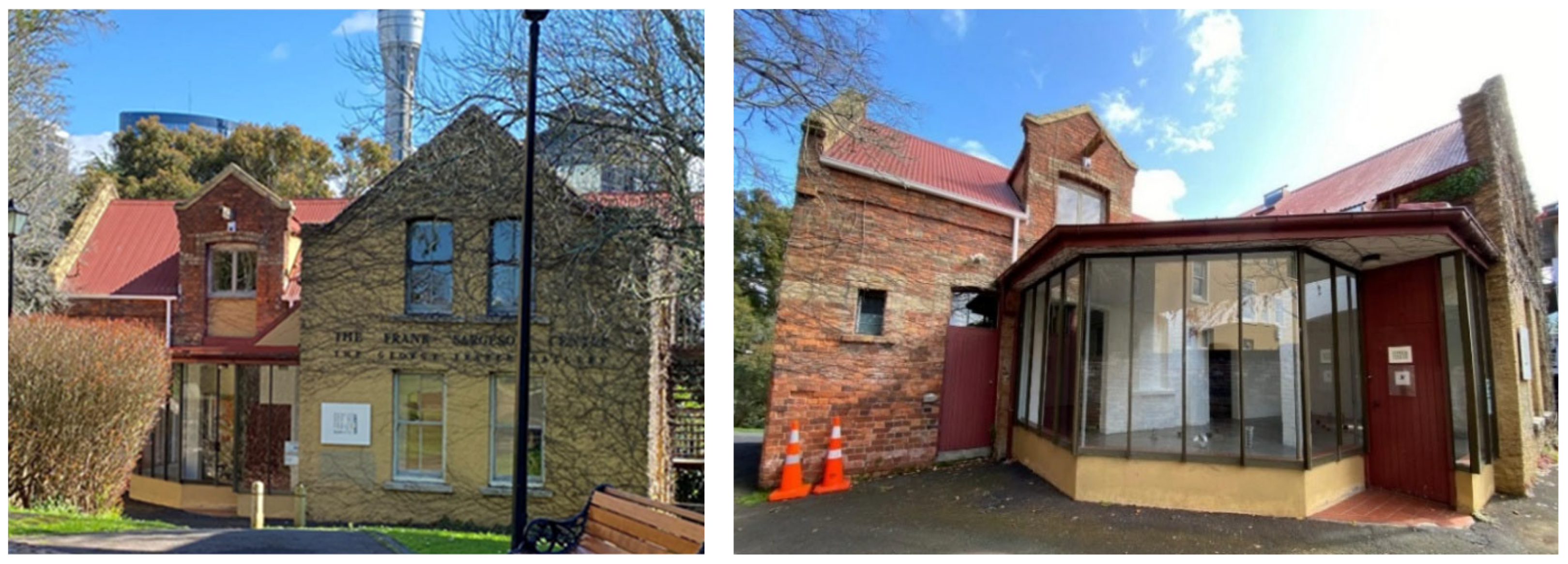

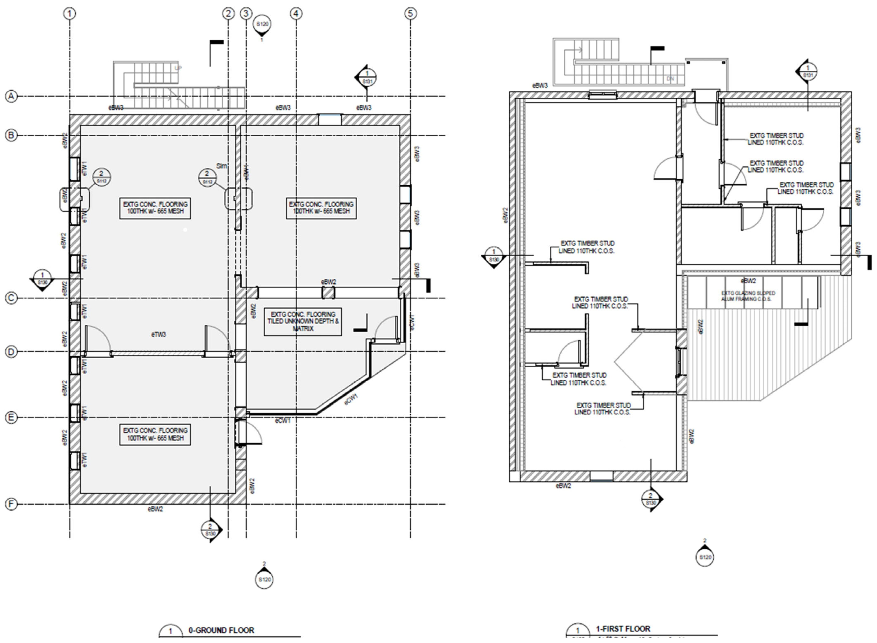

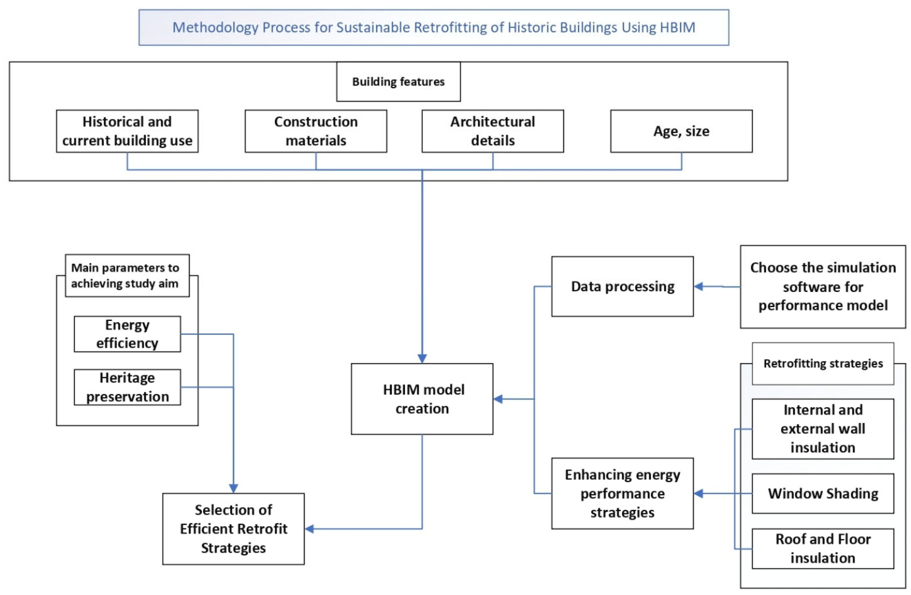
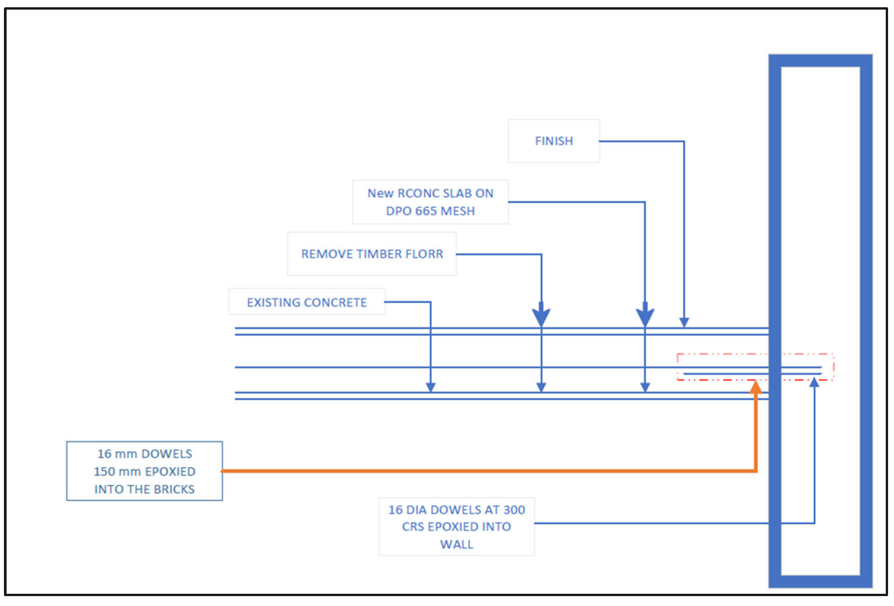

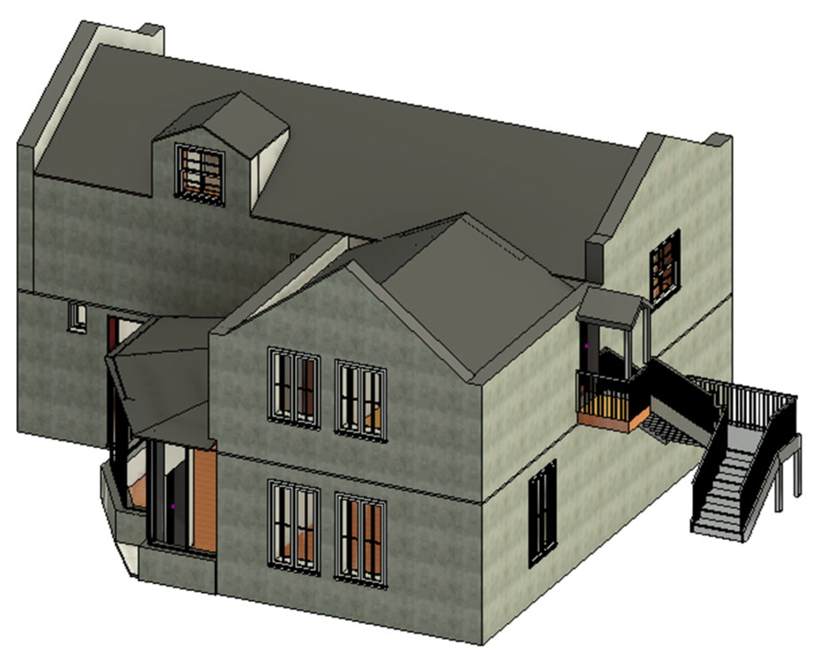
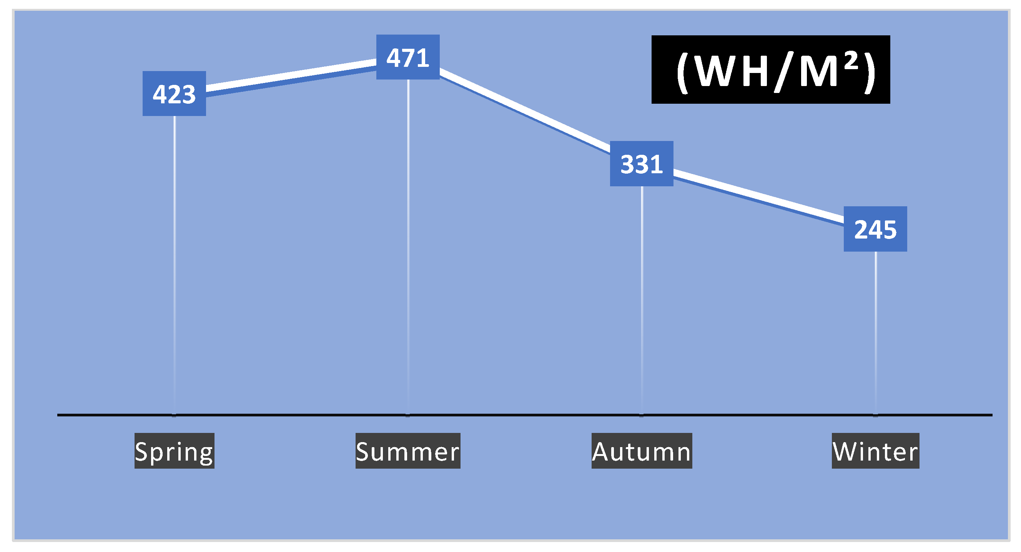
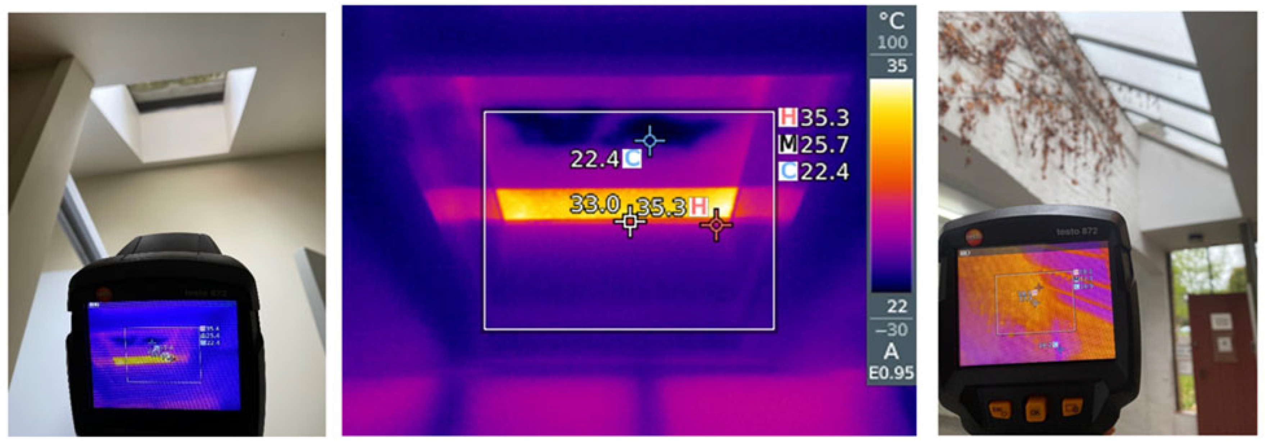

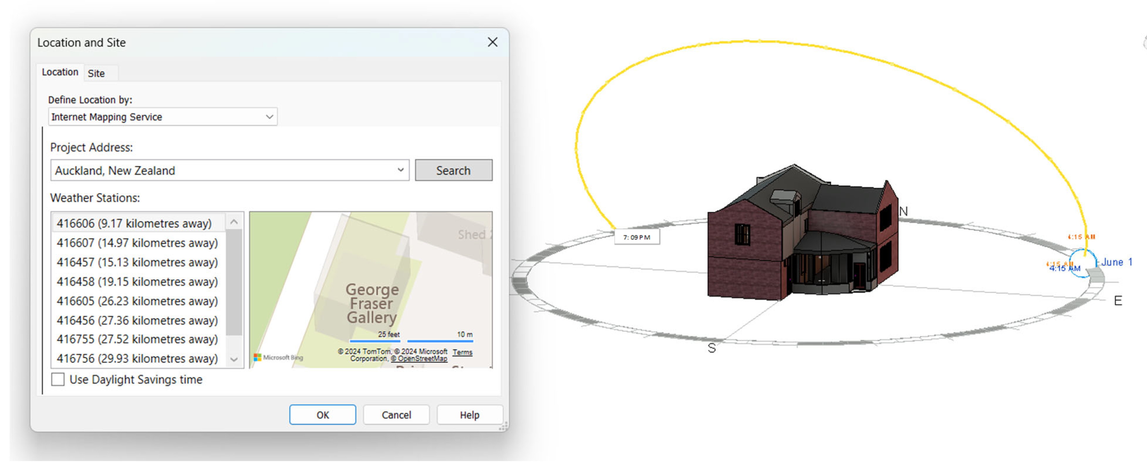

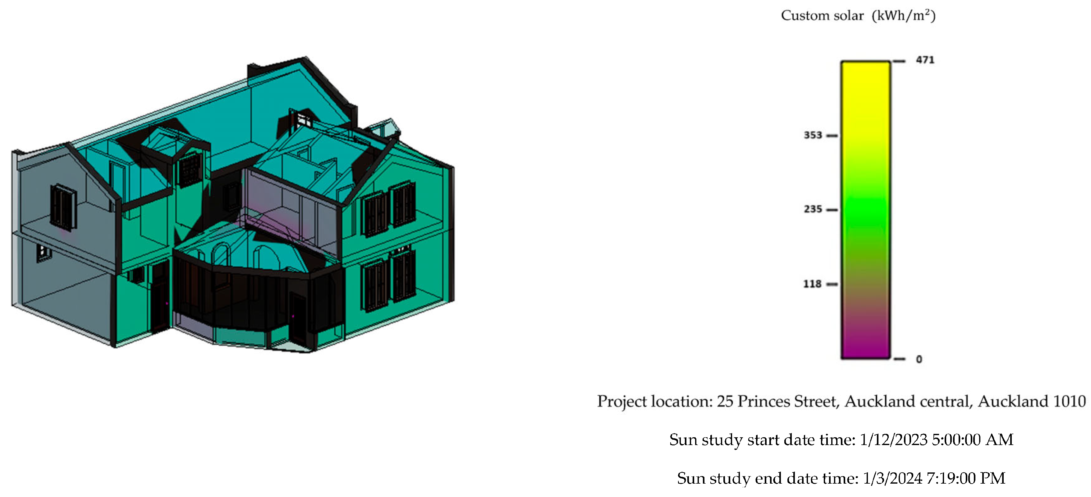
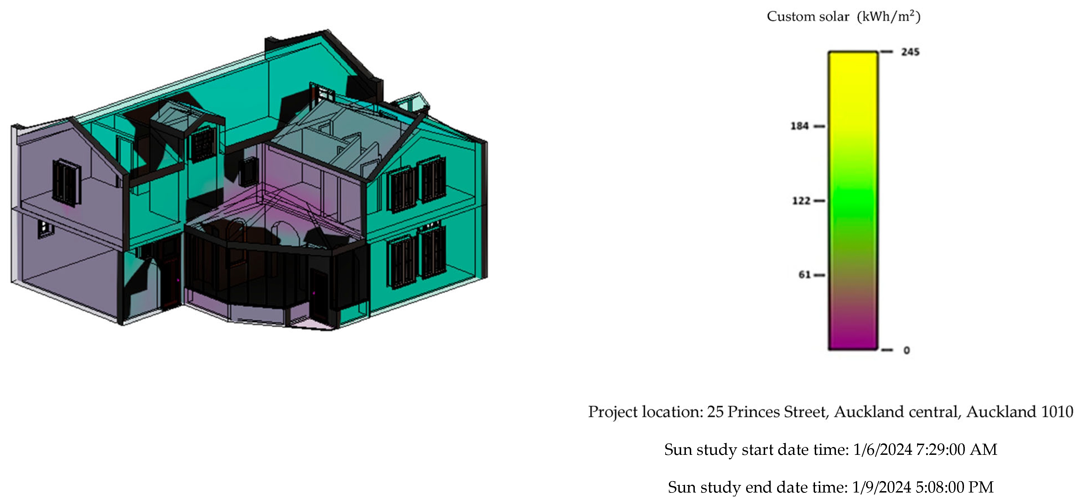

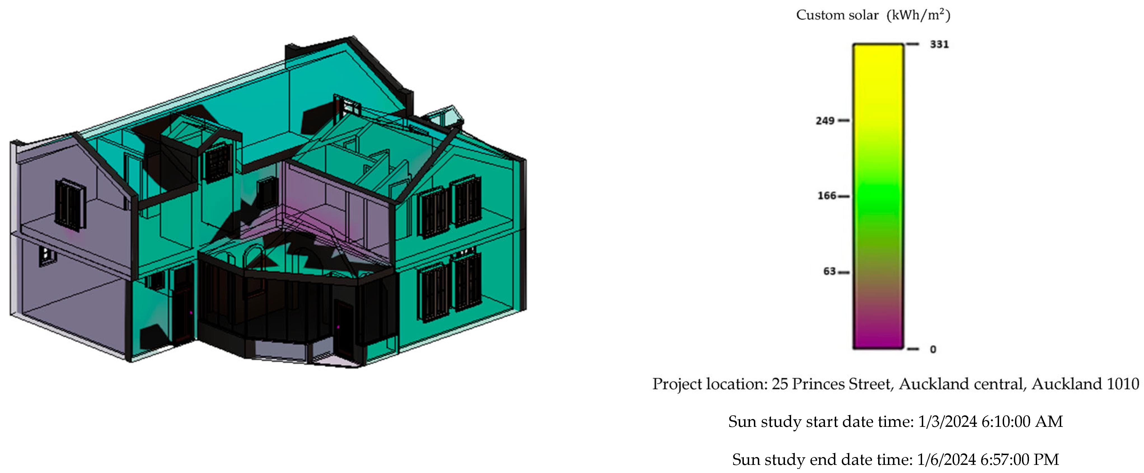
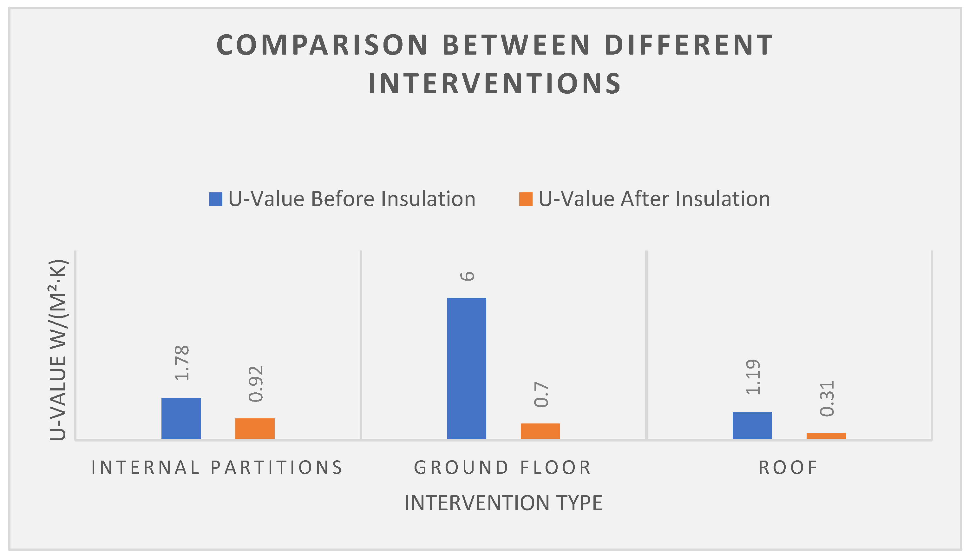
| Built Year | 1883 |
|---|---|
| Architect | Unknown |
| Current Use | Art Gallery |
| Former Use | Stable |
| Cladding | URM walls |
| Typical Floor Area | 98 m2 |
| Storey | 2 |
| Heritage List | Category 2 |
| Status | Partially renovated and unoccupied |
| Passive Retrofit Strategy (Low Intervention, High Energy Efficiency) | |||
|---|---|---|---|
| Strategies | Key Interventions | Method 1 | Method 2 |
 | Internal Wall Insulation | Applying breathable aerogel-based insulation (e.g., silica-based panels) behind existing plaster layers to improve thermal resistance (reducing U-values). | Using hemp–lime or calcium silicate boards to allow moisture permeability, preventing damp issues common in masonry buildings. |
 | Roof Insulation Enhancement | Natural wool, cork, or rigid board insulation is added under the Gibraltar Board to reduce heat loss and improve thermal inertia. | Implementing vapour-permeable reflective membranes to mitigate overheating during summer. |
 | Ground Floor Insulation and Thermal Mass Optimization | Installing cork-based or calcium-silicate insulation boards over the existing concrete to enhance thermal resistance while ensuring breathability. | Using limecrete flooring as a sustainable alternative to modern concrete, improving heat retention and reducing heat loss through the ground. |
 | Adding movable and fixed shading devices for internal and external applications reduces energy consumption through windows and skylights | Fixed Shades External: Using perforated wooden façade panels to reduce solar heat gain while maintaining ventilation and natural light. Internal: Solar control window films are used to minimise infrared and UV radiation while maintaining visibility. | Movable Shades External: Using adjustable external blinds or shutters, which can be tilted to control sunlight and ventilation dynamically Internal: Adding roller blinds with reflective coatings to manage heat gain and glare efficiently |
| Material | Thickness (mm) | Conductivity (W/ (m.k)) | Specific Heat (J/(kg.K)) | Density (kg/m3) |
|---|---|---|---|---|
| Internal Walls | ||||
| Cement//plaster/mortar/plaster | 20 | 0.35 | 840 | 950 |
| Two-leaf brick | 230 | 0.9 | 950 | 1850 |
| calcium silicate * | 50 | 0.7 | 950 | 200 |
| Cement//plaster/mortar/plaster | 20 | 0.35 | 840 | 950 |
| Ground Floor | ||||
| Gibraltar | 12.5 | 0.21 | 1.17 | 800 |
| Cork insulation * | 50 | 0.04 | 1800 | 140 |
| Cement//plaster/mortar/plaster | 20 | 0.35 | 840 | 950 |
| Existing concrete | 100 | 2 | 0.9 | 2300 |
| Roof | ||||
| Corrugate iron | 1 | 50 | 470 | 7800 |
| Air gap with timber | 25 | 0.04 | 1 | 1.2 |
| Cork insulation * | 100 | 0.04 | 1800 | 140 |
| Gibraltar board | 9.5 | 0.17 | 1.12 | 700 |
| Efficiency Factor | Current Conditions | Proposed Condition | ||
|---|---|---|---|---|
| Shades can reduce HVAC energy use. The impact depends on other factors, such as window size and solar heat gain protection | 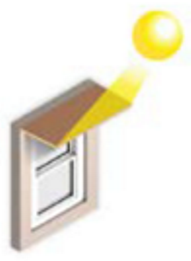 | Window Shades North | 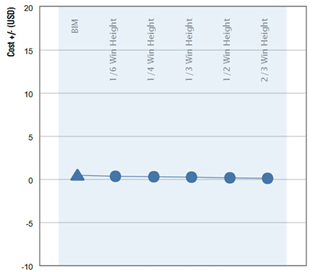 | 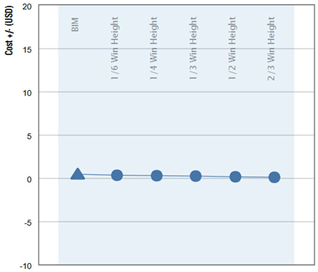 |
| Represents the overall ability of wall constructions to resist heat losses and gain | 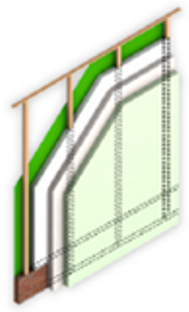 | Wall Construction | 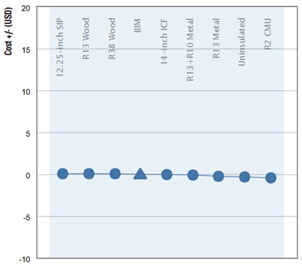 | 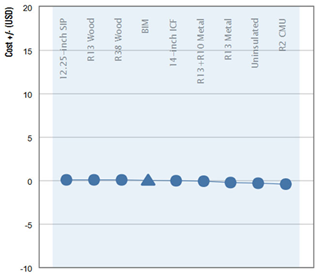 |
| Represents the overall ability of roof constructions to resist heat losses and gain |  | Roof Construction | 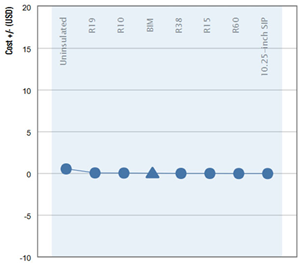 |  |
Disclaimer/Publisher’s Note: The statements, opinions and data contained in all publications are solely those of the individual author(s) and contributor(s) and not of MDPI and/or the editor(s). MDPI and/or the editor(s) disclaim responsibility for any injury to people or property resulting from any ideas, methods, instructions or products referred to in the content. |
© 2025 by the authors. Licensee MDPI, Basel, Switzerland. This article is an open access article distributed under the terms and conditions of the Creative Commons Attribution (CC BY) license (https://creativecommons.org/licenses/by/4.0/).
Share and Cite
Kakouei, M.; Sutrisna, M.; Rasheed, E.; Feng, Z. Enhancing the Energy Performance of Historic Buildings Using Heritage Building Information Modelling: A Case Study. Sustainability 2025, 17, 6655. https://doi.org/10.3390/su17146655
Kakouei M, Sutrisna M, Rasheed E, Feng Z. Enhancing the Energy Performance of Historic Buildings Using Heritage Building Information Modelling: A Case Study. Sustainability. 2025; 17(14):6655. https://doi.org/10.3390/su17146655
Chicago/Turabian StyleKakouei, Mina, Monty Sutrisna, Eziaku Rasheed, and Zhenan Feng. 2025. "Enhancing the Energy Performance of Historic Buildings Using Heritage Building Information Modelling: A Case Study" Sustainability 17, no. 14: 6655. https://doi.org/10.3390/su17146655
APA StyleKakouei, M., Sutrisna, M., Rasheed, E., & Feng, Z. (2025). Enhancing the Energy Performance of Historic Buildings Using Heritage Building Information Modelling: A Case Study. Sustainability, 17(14), 6655. https://doi.org/10.3390/su17146655









