Art Nouveau Buildings, Examples of Innovative and Sustainable Approach—Case Study: Oradea, Romania
Abstract
1. Introduction
2. Context
3. Case Study: Oradea, Romania
3.1. The Wealth of the Art Nouveau Heritage in Oradea
3.2. Ullmann Palace
4. Materials and Methods
5. Results
5.1. Compression
5.2. Density and Porosity
5.3. Water Absorption
5.4. Abrasion
6. Discussion
7. Conclusions
Author Contributions
Funding
Institutional Review Board Statement
Informed Consent Statement
Data Availability Statement
Acknowledgments
Conflicts of Interest
References
- Hafza, Y. Art Nouveau Architecture: A Dance of Flowers and Curves. 3 October 2024. Available online: https://parametric-architecture.com/art-nouveau-architecture/ (accessed on 25 January 2025).
- EMP Art. Art Nouveau: A Harmony of Art and Nature. August 2022. Available online: https://www.emp-art.com/emp-blog/art-nouveau-a-harmony-of-art-and-nature (accessed on 28 January 2025).
- Killackey, M., Jr. 20 Types of Art Patterns: Styles, Designs, and Their Unique Meanings. EHarrisGallery. 15 January 2025. Available online: https://www.eharrisgallery.com/types-of-art-patterns/ (accessed on 1 February 2025).
- Zambo, L. Heritagisation of Art Nouveau urban architecture. The Synagogue of Subotica. In Urban heritage in Europe. Economic and Social Revival; Sonkoly, G., Ed.; Routledge: London, UK, 2023; pp. 154–196. [Google Scholar] [CrossRef]
- European Green Deal. Communication from the Commission to the European Parliament, the European Council, the Council, the European Economic and Social Committee and the Committee of the Regions COM(2019) 640 Final, Brussels, 11 December 2019. Available online: https://eur-lex.europa.eu/legal-content/EN/TXT/?uri=celex:52019DC0640 (accessed on 1 February 2025).
- Andreeva, O.; Mikhailova, E.; Akhmetova, S. Art Nouveau architecture in the modern urban image of Chuvashia. Arts Educ. Sci. 2023, 2, 128–135. [Google Scholar] [CrossRef]
- Dell’Acqua, A.C.; Franzoni, E.; Sandrolini, F.; Varum, H. Materials and techniques of Art Nouveau architecture in Italy and Portugal: A first insight for a European route to consistent restoration. Restor. Build. Monum. 2009, 15, 129–144. [Google Scholar]
- Ilies, D.C.; Apopei, A.I.; Ilies, A.; Caciora, T.; Zharas, B.; Hodor, N.; Turza, A.; Hassan, T.H.; Barbu-Tudoran, L.; Peres, A.C.; et al. Preserving cultural heritage: Enhancing limestone durability with nano-TiO2 coating. Heritage 2024, 7, 4914–4932. [Google Scholar] [CrossRef]
- Ilies, D.C.; Safarov, B.; Caciora, T.; Ilies, A.; Grama, V.; Ilies, G.; Huniadi, A.; Zharas, B.; Hodor, N.; Sandor, M.; et al. Museal Indoor Air Quality and Public Health: An Integrated Approach for Exhibits Preservation and Ensuring Human Health. Sustainability 2022, 14, 2462. [Google Scholar] [CrossRef]
- Ratiu, M. Transition from environmental protection to environmental sustainability. Bull. L.N. Gumilyov Eurasian Natl. Univ. Chem. Geogr. Ecol. Ser. 2024, 149, 159–165. [Google Scholar] [CrossRef]
- Ben-Eli, M. Sustainability: Definition and Five Core Principles. A New Framework; The Sustainability Laboratory: New York, NY, USA, 2015. [Google Scholar]
- Bogdan, A.; Chambre, D.; Copolovici, D.M.; Bungau, T.; Bungau, C.C.; Copolovici, L. Heritage Building Preservation in the Process of Sustainable Urban Development: The Case of Brasov Medieval City, Romania. Sustainability 2022, 14, 6959. [Google Scholar] [CrossRef]
- Weinstein, O. Principiile de Restaurare și Sustenabilitate în Cazul Clădirilor Vechi—Compatibilitate sau Conflict? (Restoration and Sus-tainability Principles for Heritage Buildings—Compatibility or Conflict?). 27 May 2019. Available online: https://realestatemagazine.ro/2019/05/principiile-de-restaurare-si-sustenabilitate-in-cazul-cladirilor-vechi-compatibilitate-sau-conflict/ (accessed on 20 May 2025).
- El Mansoury, M. Sustainable Conservation of Heritage Buildings. Int. J. Adv. Res. Plan. Sustain. Dev. 2024, 6, 14–30. [Google Scholar] [CrossRef]
- Efthimiadoua, T.K.; Nikolaidisa, T.N.; Baniotopoulo, C.C. A Sustainable Design Strategy for the Restoration of Historical Buildings. Procedia Environ. Sci. 2017, 38, 234–241. [Google Scholar] [CrossRef]
- Krastins, J. Less Known Art Nouveau: Orleans, Dunkirk, Lille. Archit. Urban Plan. 2023, 19, 38–43. [Google Scholar] [CrossRef]
- Krastins, J. Nancy Art Nouveau Architecture. Archit. Urban Plan. 2023, 19, 66–75. [Google Scholar] [CrossRef]
- Rhodes, B. To Design the Future, Look to the Past. University of Maryland, School of Architecture, Planning and Preservation. 22 November 2024. Available online: https://arch.umd.edu/news-events/design-future-look-past (accessed on 20 May 2025).
- Fayez, H. From ‘Objects’ to ‘Sustainable Development’: The Evolution of Architectural Heritage Conservation in Theory and Practice. Buildings 2024, 14, 2566. [Google Scholar] [CrossRef]
- Pasca, M. Oradea 1900. Un ghid de Arhitectura (Oradea 1900. An Architectural Guide); Argonaut Publishing House: Cluj-Napoca, Romania, 2021. [Google Scholar]
- Interreg Central Europe. Available online: https://www.interreg-central.eu/project-gateway/ (accessed on 3 February 2025).
- ART NOUVEAU. Sustainable Protection and Promotion of Art Nouveau Heritage in the Danube Region. Available online: https://dtp.interreg-danube.eu/approved-projects/art-nouveau (accessed on 3 February 2025).
- Art Nouveau Danube Digital Repository. Available online: https://www.andanube.eu (accessed on 3 February 2025).
- ARTNOUVEAU2. Strengthening the Cultural Identity of the Danube Region by Building on Common Heritage of ART NOUVEAU. Available online: https://dtp.interreg-danube.eu/approved-projects/artnouveau2 (accessed on 5 February 2025).
- Vodeb, V. Art Nouveau Architecture in Urban Planning in the Danube Region; Urban Planning Institute of the Republic of Slovenia: Ljubljana, Slovenia, 2019. [Google Scholar]
- Hauer, F. Structures of Flow and Seriality: Otto Wagner and Vienna’s Large-Scale Urban Infrastructure: Stadtbahn, Donaukanal and Vienna River Regulation, Austria. In Art Nouveau Architecture in Urban Planning in the Danube Region; Urban Planning Institute of the Republic of Slovenia: Ljubljana, Slovenia, 2019; pp. 48–74. [Google Scholar]
- Popova, V.; Popova-Vassileva, M.; Daskalov, S. The Art Nouveau layer of Sofia: A chance to express identity in the central part of the city, Bulgaria. In Art Nouveau Architecture in Urban Planning in the Danube Region; Urban Planning Institute of the Republic of Slovenia: Ljubljana, Slovenia, 2019; pp. 75–88. [Google Scholar]
- Grgur, M.I.; Crnokić, A.D. European Avenue in Osijek, Croatia. In Art Nouveau Architecture in Urban Planning in the Danube Region; Urban Planning Institute of the Republic of Slovenia: Ljubljana, Slovenia, 2019; pp. 89–104. [Google Scholar]
- Gyor, A.; Galamb, Z. Wekerle estate in Budapest, Hungary. In Art Nouveau Architecture in Urban Planning in the Danube Region; Urban Planning Institute of the Republic of Slovenia: Ljubljana, Slovenia, 2019; pp. 105–122. [Google Scholar]
- Lipoveanu, A.; Buruiana, A.; Cioflan, C.; Moțoc, L. Art Nouveau heritage in Oradea, Romania. In Art Nouveau Architecture in Urban Planning in the Danube Region; Urban Planning Institute of the Republic of Slovenia: Ljubljana, Slovenia, 2019; pp. 123–140. [Google Scholar]
- Vanyolos, E. Secession urban heritage in Transylvania, Romania. In Art Nouveau Architecture in Urban Planning in the Danube Region; Urban Planning Institute of the Republic of Slovenia: Ljubljana, Slovenia, 2019; pp. 141–1155. [Google Scholar]
- Domotor, G. The architectural/urban ensemble of Palic spa resort, Serbia. In Art Nouveau Architecture in Urban Planning in the Danube Region; Urban Planning Institute of the Republic of Slovenia: Ljubljana, Slovenia, 2019; pp. 156–189. [Google Scholar]
- Ostan, A.; Kozamernik, J.; Malensek, S. Art Nouveau urban heritage in Ljubljana, Slovenia. In Art Nouveau Architecture in Urban Planning in the Danube Region; Urban Planning Institute of the Republic of Slovenia: Ljubljana, Slovenia, 2019; pp. 190–209. [Google Scholar]
- Zakrajsek, F.J. Art Nouveau heritage in urban planning using innovative HBA and HBIM approach. In Art Nouveau Architecture in Urban Planning in the Danube Region; Urban Planning Institute of the Republic of Slovenia: Ljubljana, Slovenia, 2019; pp. 210–220. [Google Scholar]
- Misic, D.; Nahtigal, N. The former girls’ and public school in Maribor, Slovenia. In Art Nouveau Architecture in Urban Planning in the Danube Region; Urban Planning Institute of the Republic of Slovenia: Ljubljana, Slovenia, 2019; pp. 221–234. [Google Scholar]
- Reseau Art Nouveau Network. Available online: https://www.artnouveau-net.eu (accessed on 9 February 2025).
- Prada, I.F.; Bungau, C.; Zsak, I.G. Regeneration of the industrial heritage in the Central Area of Oradea, Romania. IOP Conf. Ser. Mater. Sci. Eng. 2019, 603, 042005. [Google Scholar] [CrossRef]
- Oradea Municipality. Available online: https://oradea.ro (accessed on 15 February 2025).
- Visit Oradea. Available online: https://www.visitoradea.com (accessed on 15 February 2025).
- Caciora, T.; Jubran, A.; Ilies, D.C.; Hodor, N.; Blaga, L.; Ilies, A.; Grama, V.; Sebesan, B.; Safarov, B.; Ilies, G.; et al. Digitization of the built cultural heritage: An integrated methodology for preservation and accessibilization of an Art Nouveau Museum. Remote Sens. 2023, 15, 5763. [Google Scholar] [CrossRef]
- Herman, G.V.; Banto, N.; Caciora, T.; Ungureanu, M.; Furdui, S.; Grama, V.; Buhas, R.; Buhas, S. Tourism in Bihor county, Romania. Trends and prospects. Folia Geogr. 2020, 62, 87–105. [Google Scholar]
- Herman, G.; Grama, V.; Sonko, S.; Boc, E.; Baican, D.; Garai, L.; Blaga, L.; Josan, I.; Caciora, T.; Gruia, K.; et al. Online information premise in the development of Bihor county tourism destination, Romania. Folia Geogr. 2020, 62, 21–34. [Google Scholar]
- Oltean, A. Survivors of holocaust at the Jewish community from Oradea. Ann. Univ. Oradea. Int. Relat. Eur. Stud. 2013, 5, 159–172. [Google Scholar]
- Herman, G.V.; Tatar, C.F.; Puscas, B.D. Assessing the importance of the Jewish urban cultural heritage in Oradea, Bihor County, Romania. Forum Geogr. 2018, 17, 152–159. [Google Scholar] [CrossRef]
- Herman, G.V.; Caciora, T.; Grama, V.; Baias, S.; Beatón, M.O.R.; Green, I.; Hassan, T.H.; Bulz, G.C.; Andriamampianina, H.S.; Gozner, M. Tourist perception of the night of the museums event. Case study in Oradea Municipality, Romania. GeoJ. Tour. Geosites 2023, 47, 486–492. [Google Scholar] [CrossRef]
- European Best Destinations. Best Art Nouveau Destinations in Europe. Available online: https://www.europeanbestdestinations.com/best-of-europe/best-art-nouveau-destinations-in-europe (accessed on 21 February 2025).
- Oradea Heritage. Foundation for the Protection of Historical Monuments in Bihor County. Available online: https://www.oradeaheritage.ro/piata_unirii_oradea/ (accessed on 21 February 2025).
- Pasca, M. Arhitectura Orădeană și Creatorii ei din Prima Parte a Secolului al XX-Lea (Architecture in Oradea and Its Creators from the First Part of the 20th Century). Arhitectura. 2019. No. 4. Available online: https://arhitectura-1906.ro/2019/11/arhitectura-oradeana-si-creatorii-ei-din-prima-parte-a-secolului-al-xx-lea/ (accessed on 20 January 2025).
- Borcea, L. Memoria Caselor (Memory of Houses); Arca Publishing House: Oradea, Romania, 2003. [Google Scholar]
- National Heritage Institute. Available online: https://patrimoniu.ro/ro/articles/lista-monumentelor-istorice (accessed on 19 May 2025).
- Hochhauser, R. Pavimente de interior în maniera ”Artei 1900” in edificii oradene (Interior paving in the “Art 1900” style in buildings in Oradea). In Studii şi Comunicări de Artă şi Arhitectură; SCA: Arad, Romania, 1999; pp. 269–277. [Google Scholar]
- Peter, I.Z. Nagyvárad Műemlék Épületei (Monumental buildings of Oradea); Partium and Banat Memorial and Defense Society: Oradea, Romania, 2008. [Google Scholar]
- Romaniuk, N. Art Nouveau Ukrainian architecture in a global context. Kyiv-Mohyla Humanit. J. 2019, 6, 137–148. [Google Scholar] [CrossRef]
- Novicov, R. Lost beauty rediscovered. The Black Eagle Palace and Adolf Moskovits Palace, examples of good practice in restoration. In Restoring Art Nouveau. Architectural Decoration in the Danube Region; Papp, G.G., Ed.; Museum of Applied Arts: Budapest, Hungary, 2019. [Google Scholar]
- Pasca, M. Arhitectul Franz Lobl și Palatul Ullmann (Architect Franz Lobl and Ullmann Palace); Primus Publishing House: Oradea, Romania, 2012. [Google Scholar]
- Pasca, M. Franturi de Arhitectura Oradeana la Inceput de Secol XX (Fragments of Architecture in Oradea at the Beginning of the 20th Century). Arhitectura. 2019. No. 4. Available online: https://arhitectura-1906.ro/2019/11/franturi-de-arhitectura-oradeana-la-inceput-de-secol-xx/ (accessed on 20 January 2025).
- VATRA Association of Heritage Artisans and Creators. Palate Romanesti din Bihor. Palatul Ullmann, Oradea, Bihor (Romanian Palaces in Bihor. Ullmann Palace, Oradea, Bihor). 1 July 2022. Available online: https://vatra-mcp.ro/artisti-si-patrimoniu/palate-romanesti/bihor/palatul-ullmann-oradea-bihor/ (accessed on 20 January 2025).
- Grosa, S.; Tambaka, A. The ‘Ornament Grammar’ of neoclassicism in late Art Nouveau interiors of Riga. Letonica 2022, 46, 140–159. [Google Scholar] [CrossRef]
- Krastins, J. Architecture and Urban Development of Art Nouveau-Metropolis Riga. Int. Rev. Sociol. 2006, 16, 395–425. [Google Scholar] [CrossRef]
- Grunova, Z.; Borosova Michalcova, M. Zsolnai Allami Forealiskola, Art Nouveau building and its painted decorations. Civ. Environ. Eng. 2017, 13, 2–11. [Google Scholar] [CrossRef][Green Version]
- Sandrolini, F.; Franzoni, E.; Varum, H.; Nakonieczny, R. Materials and technologies in Art Nouveau architecture: Façade decoration cases in Italy, Portugal and Poland for a consistent restoration. Inf. Constr. 2011, 63, 5–11. [Google Scholar] [CrossRef][Green Version]
- Klinker Romania. Clay Products for Building: How They Benefit You (Produse din Argila Pentru Constructii: Ce Beneficii iti Aduc). Available online: https://www.klinker-romania.ro/materiale-de-constructii-din-argila-naturala.html (accessed on 10 November 2024).
- Tica, R.; Isac, L.; Perniu, D.; Duta, A. Chimie Generala (General Chemistry); Transilvania University of Brasov: Brasov, Romania, 2002. [Google Scholar]
- Sitzia, F.; Lisci, C.; Jose Mirao, J. Building pathology and environment: Weathering and decay of stone construction materials subjected to a Csa mediterranean climate laboratory simulation. Constr. Build. Mater. 2021, 300, 124311. [Google Scholar] [CrossRef]
- Armal, F.; Dias, L.; Mirão, J.; Pires, V.; Sitzia, F.; Martins, S.; Costa, M.; Barrulas, P. Chemical Composition of Hydrophobic Coating Solutions and Its Impact on Carbonate Stones Protection and Preservation. Sustainability 2023, 15, 16135. [Google Scholar] [CrossRef]
- Gómez -Villalba, L.S.; López-Arce, P.; Fort González, R.; Álvarez de Buergo, M.; Zornoza, A. Tecnología e Innovación en Conservación. Aplicación de Nanopartículas a la Consolidación del Patrimonio Pétreo. In La Ciencia y el Arte Vol. III Ciencias Experimentales y Conservación del Patrimonio Histórico; de Cultura, M., Ed.; Ministerio de Cultura: Madrid, Spain, 2011. [Google Scholar]
- Pires, V.; Sitzia, F.; Lisci, C.; Cordeiro, L. Evaluating building stones: Physical-mechanical changes from high-temperature fire and water cooling. Heliyon 2024, 16, e36108. [Google Scholar] [CrossRef]
- Dias, L.; Pires, V.; Sitzia, F.; Lisci, C.; Candeias, A.; Caldeira, A.T.; Mirao, J. Evaluating the biosusceptibility of natural stone as an supporting tool to prevent Cultural Heritage biodeterioration. Eur. Phys. J. Plus 2023, 138, 570. [Google Scholar] [CrossRef]
- Lisci, C.; Sitzia, F.; Pires, V.; Aniceto, M.; Mirão, J. Stone. Endurance: A Comparative Analysis of Natural and Artificial Weathering on Stone Longevity. Heritage 2023, 6, 4593–4617. [Google Scholar] [CrossRef]
- Ilies, M.; Har, N.; Hodor, N.; Ilies, D.C.; Caciora, T.; Baias, S.; Akiyanova, F.; Berdenov, Z. Degradation and geomycological aspects regarding the natural stone from built outdoor. Carpathian J. Earth Environ. Sci. 2021, 16, 391–402. [Google Scholar] [CrossRef]
- Alvarez, A.; Santaren, J.; Esteban-Cubillo, A.; Aparicio, P. Current Industrial Applications of Palygorskite and Sepiolite. In Developments in Clay Science; Galan, E., Singer, A., Eds.; Elsevier: Amsterdam, The Netherlands, 2011; Volume 3, pp. 281–298. [Google Scholar]
- Brooks, D.A.; Piétrement, O.; Dardillac, E.; Jayantha, A.; Guevara, M.A.L.; Castro-Smirnov, F.A.; Aranda, P.; Ruiz-Hitzky, E.; Lopez, B.S. Impact of Increased Sonication-Induced Dispersion of Sepiolite on Its Interaction with Biological Macromolecules and Toxicity/Proliferation. Hum. Cells 2023, 8, 1026–1036. [Google Scholar] [CrossRef]
- Gowda, T.S.; Ranganath, R.V. Super plasticizer assisted bath ultra sonication for dispersion of multi walled carbon nanotubes in cement composites. J. Dispers. Sci. Technol. 2024, 45, 569–583. [Google Scholar] [CrossRef]
- Zhou, K.; Qin, Q.; Duan, G.; Fu, Q.; Yang, H.; Han, X.; Zhang, C.; He, S.; Jiang, S. Preparation, modification and applications of sepiolite nanofibers: A review. Inorganica Chim. Acta 2025, 579, 122567. [Google Scholar] [CrossRef]
- UNE EN 1926:2007; Natural Stone Test Methods—Determination of Uniaxial Compressive Strength. AENOR: Madrid, Spain, 2007.
- UNE EN 1936:2006; Natural Stone Test Methods—Determination of Real Density and Apparent Density, and of Total and Open Porosity. AENOR: Madrid, Spain, 2006.
- UNE EN 13755:2008; Natural Stone Test Methods—Determination of Water Absorption at Atmospheric Pressure. AENOR: Madrid, Spain, 2008.
- UNE EN 14157:2017; Natural Stone Test Methods—Determination of the Abrasion Resistance. AENOR: Madrid, Spain, 2017.
- Cinquepalmi, F.; Tiburcio, V.A. Sustainable Restoration of Cultural Heritage in the digital era. Vitr.-Int. J. Archit. Technol. Sustain. 2023, 8, 76–87. [Google Scholar] [CrossRef]
- European Commission: Directorate-General for Education, Youth, Sport and Culture. European Framework for Action on Cultural Heritage. Publications Office 2019. Available online: https://data.europa.eu/doi/10.2766/949707 (accessed on 20 January 2025).
- Šekularac, N.; Ivanović-Šekularac, J.; Petrovski, A.; Macut, N.; Radojević, M. Restoration of a Historic Building in Order to Improve Energy Efficiency and Energy Saving—Case Study—The Dining Room within the Žiča Monastery Property. Sustainability 2020, 12, 6271. [Google Scholar] [CrossRef]
- Hanga-Farcas, I.F.P.; Bungau, C.C.; Scurt, A.A.; Cristea, M.; Prada, M.F. The building certification system-a tool of sustainable development of University Campuses. J. Appl. Eng. Sci. 2023, 13, 105–112. [Google Scholar] [CrossRef]
- Onecha, B.; Herrador, E.; Castillo, R.; Bosch, M. Reaching Near-Zero Environmental Impact in Heritage Buildings: The Case of the Wine Cellar of Rocafort de Queralt. Sustainability 2025, 17, 577. [Google Scholar] [CrossRef]
- Morrison, R. Renovating Historic Buildings with Sustainability in Mind. 29 November 2024. Available online: https://bee-inc.com/2024/11/29/retrofitting/ (accessed on 10 December 2024).
- Cavlovic, M.; Smode Cvitanovic, M.; Uchytil, A. Art Nouveau in Zagreb: The new movement’s significance to the profession of architecture. Spatium 2020, 44, 37–44. [Google Scholar] [CrossRef]
- Clausen, M. Art Nouveau. In book: Architecture, Planning, and Preservation; Murphy, K.D., Ed.; Oxford Bibliographies: Oxford, UK, 2020. [Google Scholar] [CrossRef]
- Mijuk, N. Art Nouveau style buildings as a chance for the development of architecture in Novi Sad. Tur. Posl. 2022, 30, 39–51. [Google Scholar] [CrossRef]
- Safarov, B.; Al-Smadi, H.M.; Buzrukova, M.; Janzakov, B.; Ilies, A.; Grama, V.; Ilies, D.C.; Csobán Vargáné, K.; Dávid, L.D. Forecasting the volume of tourism services in Uzbekistan. Sustainability 2022, 14, 7762. [Google Scholar] [CrossRef]
- Safarov, B.; Akmal, A.; Mansurova, N.; Thowayeb, H.; Hasanov, H.; Peres, A.C.; Bilalov, B.; Turdibekov, K. Prospects of Agrotourism Development in the Region. Economies 2024, 12, 321. [Google Scholar] [CrossRef]

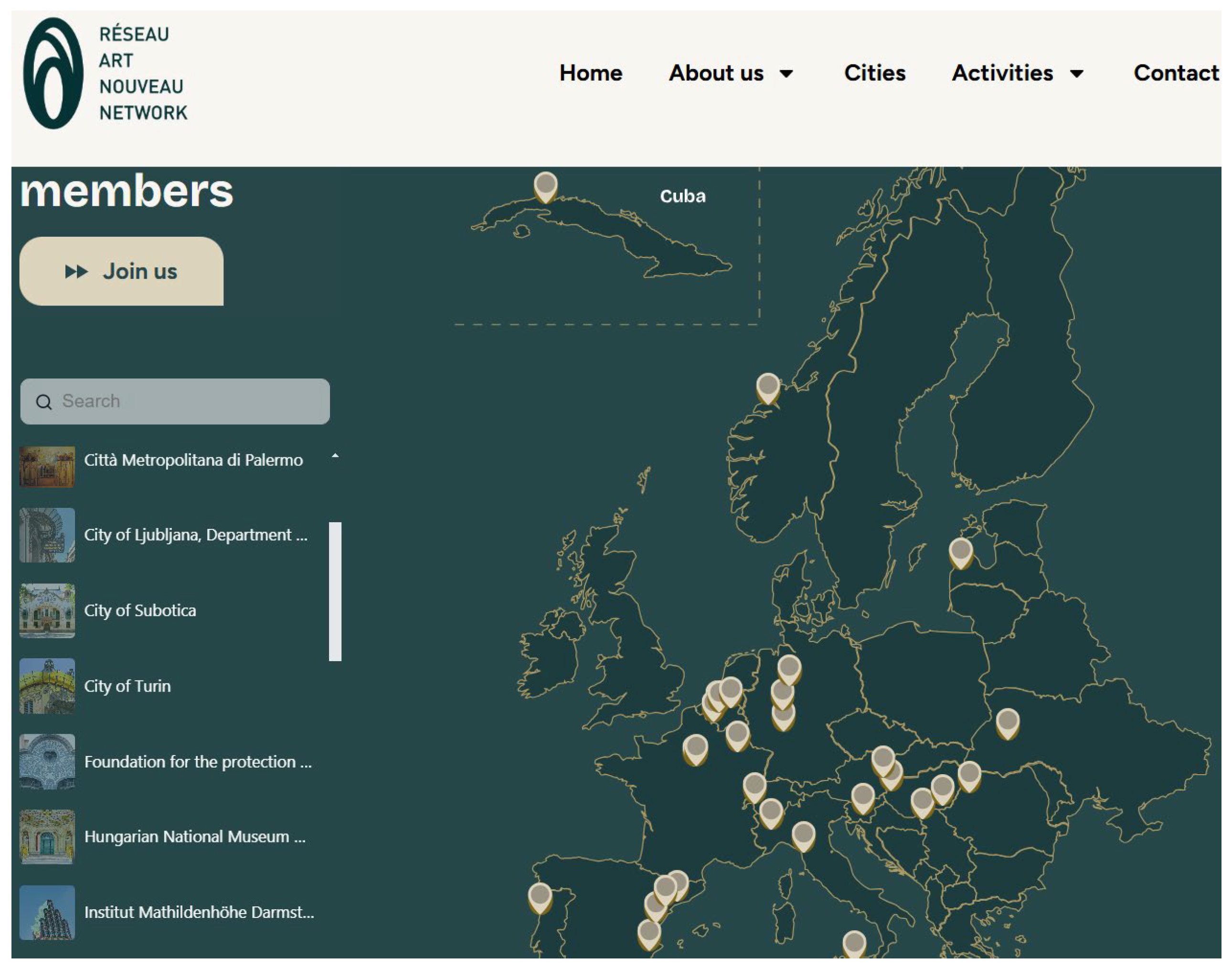

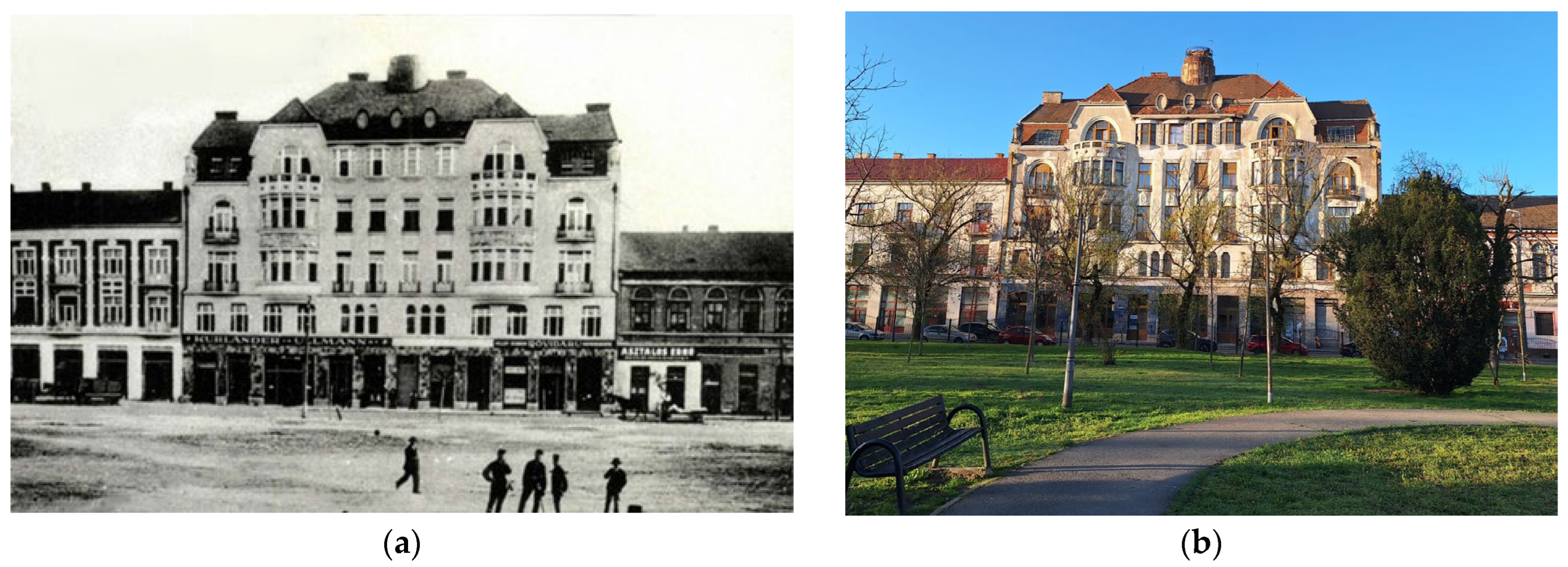
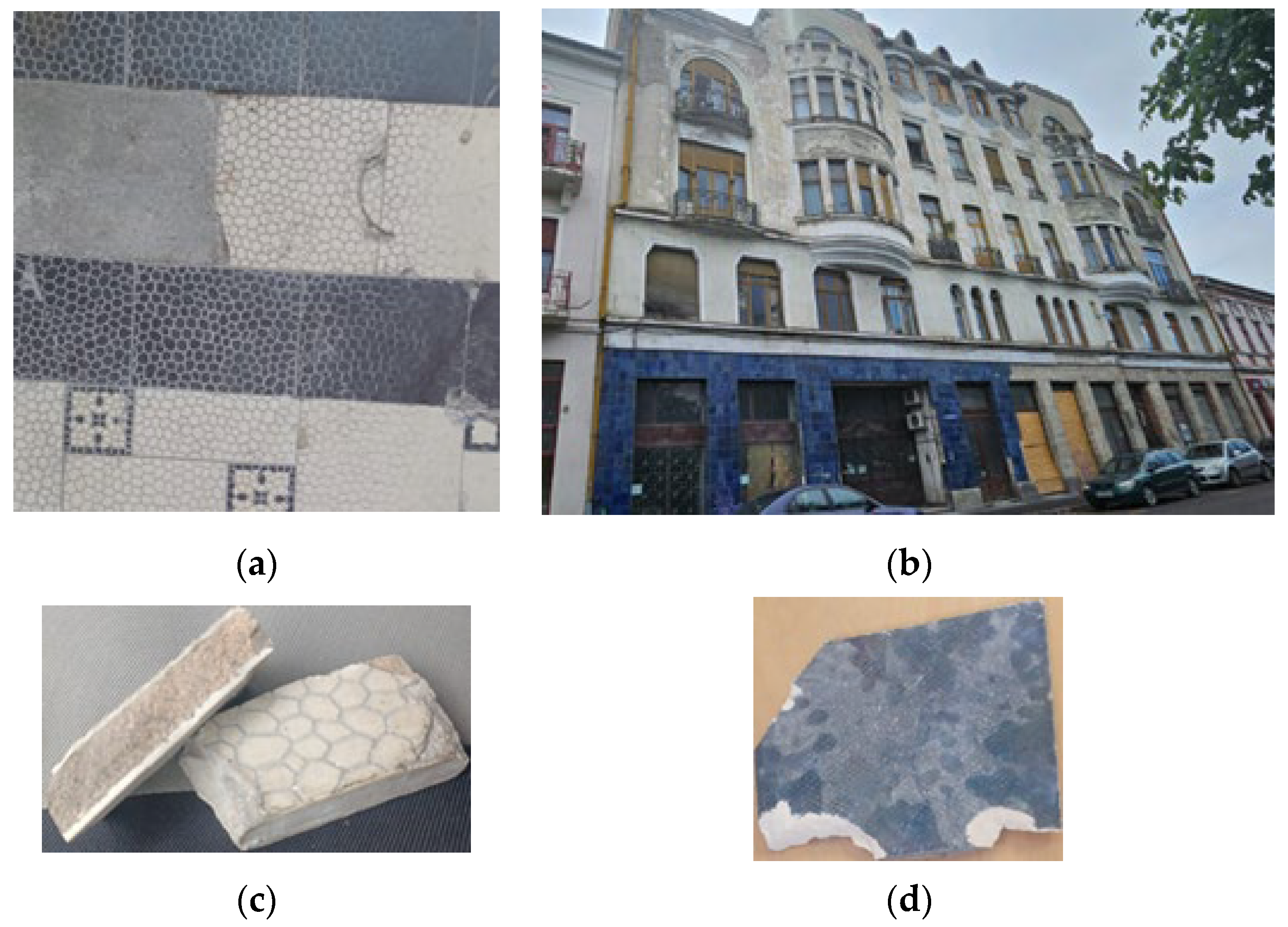
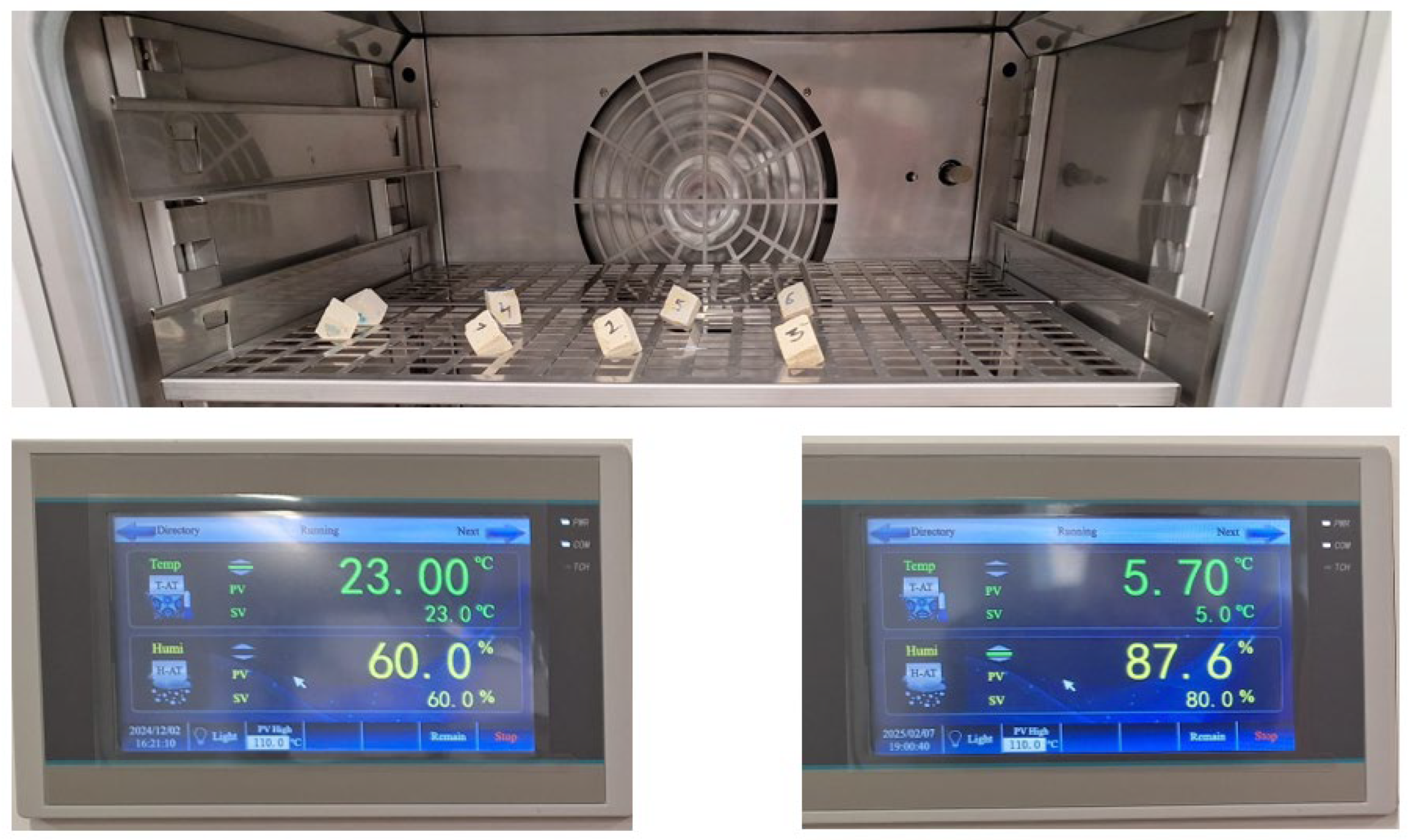
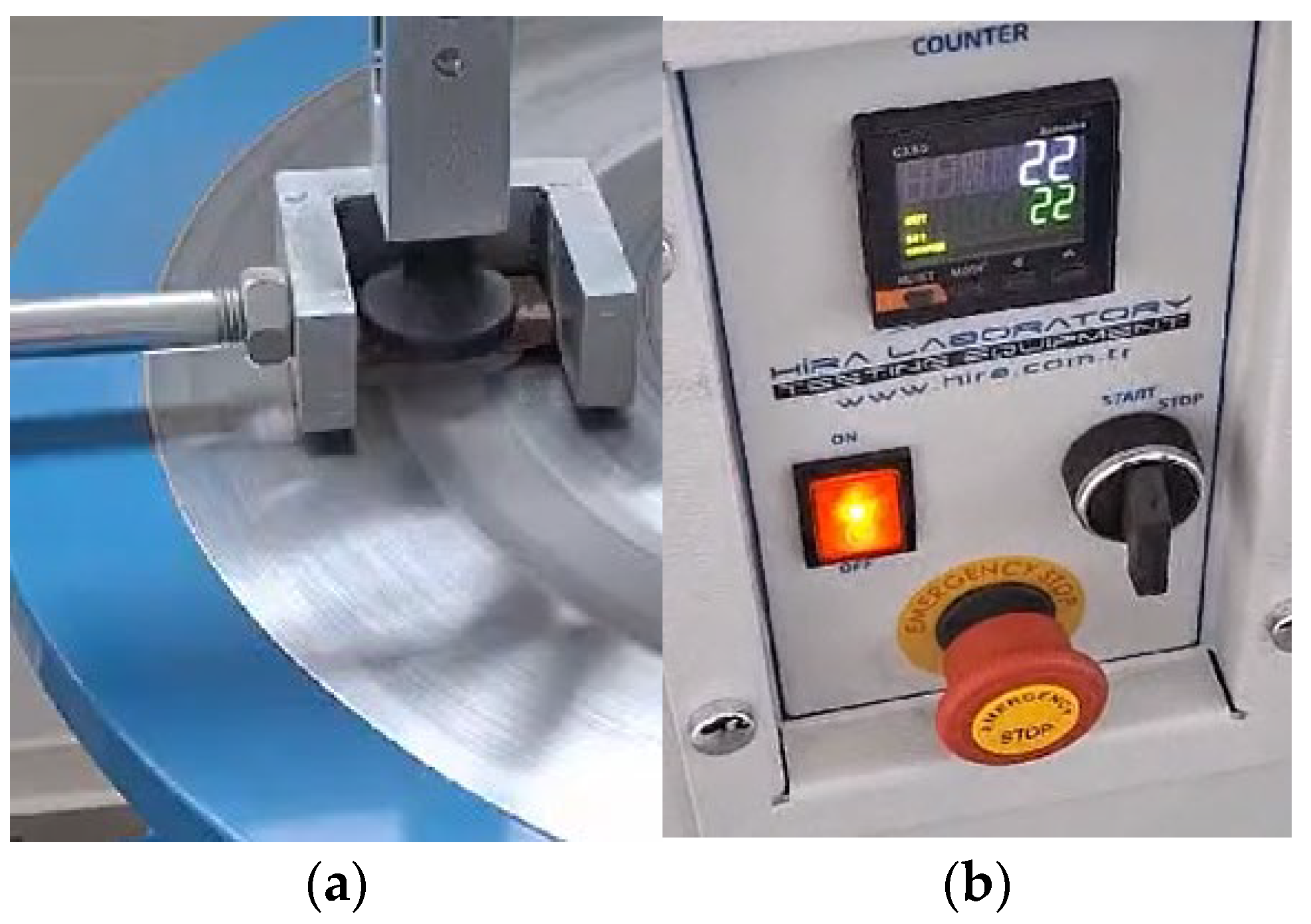

| Sample | Natural Stone Samples (Uncovered) | Samples Covered with Sepiolite 7% | ||||||||||
|---|---|---|---|---|---|---|---|---|---|---|---|---|
| Before Climatic Chamber | After Climatic Chamber | Before Climatic Chamber | After Climatic Chamber | |||||||||
| m [g] | md [g] | ms [g] | m [g] | md [g] | ms [g] | m [g] | md [g] | ms [g] | m [g] | md [g] | ms [g] | |
| 1 | 12.9 | 12.8 | 13.7 | 12.8 | 12.6 | 13.5 | - | - | - | - | - | - |
| 2 | 17.3 | 17.1 | 18.3 | 17.1 | 16.9 | 18.0 | - | - | - | - | - | - |
| 3 | 16.6 | 16.4 | 17.5 | 16.4 | 16.2 | 17.2 | - | - | - | - | - | - |
| 4 | 17.7 | 17.5 | 18.8 | - | - | - | 18 | 17.7 | 18.7 | 17.6 | 17.4 | 18.5 |
| 5 | 16.4 | 16.2 | 17.4 | - | - | - | 16.6 | 16.3 | 17.3 | 16.3 | 16.1 | 17.1 |
| 6 | 14.5 | 14.3 | 15.3 | - | - | - | 14.7 | 14.4 | 15.3 | 14.4 | 14.2 | 15.1 |
| Total mass [g] | 95.4 | 94.3 | 101 | 46.3 | 45.7 | 48.7 | 49.3 | 48.4 | 51.3 | 48.3 | 47.7 | 50.7 |
| Absorbtion Ab [%] | 7.1 | 6.56 | 5.99 | 6.28 | ||||||||
Disclaimer/Publisher’s Note: The statements, opinions and data contained in all publications are solely those of the individual author(s) and contributor(s) and not of MDPI and/or the editor(s). MDPI and/or the editor(s) disclaim responsibility for any injury to people or property resulting from any ideas, methods, instructions or products referred to in the content. |
© 2025 by the authors. Licensee MDPI, Basel, Switzerland. This article is an open access article distributed under the terms and conditions of the Creative Commons Attribution (CC BY) license (https://creativecommons.org/licenses/by/4.0/).
Share and Cite
Ratiu, M.; Gligor, E.T.; Tamas, G.F.; Peres, A.C.; Tataru, M.B. Art Nouveau Buildings, Examples of Innovative and Sustainable Approach—Case Study: Oradea, Romania. Sustainability 2025, 17, 5952. https://doi.org/10.3390/su17135952
Ratiu M, Gligor ET, Tamas GF, Peres AC, Tataru MB. Art Nouveau Buildings, Examples of Innovative and Sustainable Approach—Case Study: Oradea, Romania. Sustainability. 2025; 17(13):5952. https://doi.org/10.3390/su17135952
Chicago/Turabian StyleRatiu, Mariana, Emil Traian Gligor, George Florentin Tamas, Ana Cornelia Peres, and Mircea Bogdan Tataru. 2025. "Art Nouveau Buildings, Examples of Innovative and Sustainable Approach—Case Study: Oradea, Romania" Sustainability 17, no. 13: 5952. https://doi.org/10.3390/su17135952
APA StyleRatiu, M., Gligor, E. T., Tamas, G. F., Peres, A. C., & Tataru, M. B. (2025). Art Nouveau Buildings, Examples of Innovative and Sustainable Approach—Case Study: Oradea, Romania. Sustainability, 17(13), 5952. https://doi.org/10.3390/su17135952






