Methodology for Increasing Urban Greenery According to the 3-30-300 Concept: A Warsaw Case Study
Abstract
1. Introduction
1.1. The 3-30-300 Green City Concept
1.2. Importance of Multi-Criteria Analysis
1.3. Study Objectives
- Where in the city can new parks be established?
- What impact would the new parks have on fulfilling 30% tree canopy cover and 300 m proximity criteria of the green city concept proposed by Cecil Konijnendijk?
2. Methodology
2.1. Determination of Criteria
- Distance to populated areas
- Land cover/land use
- Surface temperature
- Distance to nuisance facilities
- NDVI (Normalized Difference Vegetation Index)
2.2. Determination of Criteria Weights
- –
- ;
- –
- , denote the lower, middle, and upper value of the fuzzy weights for criterion “i” respectively;
- –
- operation of multiplication of the fuzzy number is equal for ;
- –
- –
- denotes the largest eigenvalue of the preference matrix;
- –
- n is the dimension of the preference matrix;
- –
- RI is the random index proposed by Saaty for decision-making problems with number of alternatives “n” not exceeding 15 (Table 5).
2.3. Development of a Land Suitability Map for Urban Park Locations
- –
- is the weight of the criterion;
- –
- denotes the criterion value (value of pixel).
2.4. Assessment of the Impact of Increasing Green Space Area on Meeting the Requirements of the 3-30-300 Concept
3. Case Study
3.1. Test Area
3.2. Data and Pre-Processing
4. Results
4.1. Current State of Greenery in Warsaw
4.2. Areas Suitable for the Creation of Parks or Forests Larger than 1 Hectare
4.3. The Impact of Newly Designated Areas on Meeting the 300 m Condition
4.4. The Impact of Newly Designated Areas on Meeting the 30% Condition
5. Discussion
5.1. Implementation of Objective No. 1: Where in the City Can New Parks Be Established?
5.2. Implementation of Objective No. 2: What Impact Would the New Parks Have on Fulfilling the 30% Tree Canopy Cover and 300 m Proximity Criteria of the Green City Concept?
5.3. The 3-30-300 Concept—Advantages and Disadvantages
5.4. Urban Sustainable Development
6. Conclusions
Author Contributions
Funding
Institutional Review Board Statement
Informed Consent Statement
Data Availability Statement
Conflicts of Interest
References
- Maas, J.; Verheij, R.A.; de Vries, S.; Spreeuwenberg, P.; Schellevis, F.G.; Groenewegen, P.P. Morbidity Is Related to a Green Living Environment. J. Epidemiol. Community Health 2009, 63, 967–973. [Google Scholar] [CrossRef] [PubMed]
- Zhang, Y.; Mavoa, S.; Zhao, J.; Raphael, D.; Smith, M. The Association between Green Space and Adolescents’ Mental Well-Being: A Systematic Review. Int. J. Env. Res. Public. Health 2020, 17, 6640. [Google Scholar] [CrossRef]
- Wyrzykowski, B. Survey [Methodology for Determining Visibility of Trees from Dwellings]. 2025. [Google Scholar]
- Wyrzykowski, B.; Mościcka, A. Implementation of the 3-30-300 Green City Concept: Warsaw Case Study. Appl. Sci. 2024, 14, 10566. [Google Scholar] [CrossRef]
- Konijnendijk, C.C. Evidence-Based Guidelines for Greener, Healthier, More Resilient Neighbourhoods: Introducing the 3-30-300 Rule. J. Res. 2023, 34, 821–830. [Google Scholar] [CrossRef]
- Koeser, A.K.; Hauer, R.J.; Andreu, M.G.; Northrop, R.; Clarke, M.; Diaz, J.; Hilbert, D.R.; Konijnendijk, C.C.; Landry, S.M.; Thompson, G.L. Using the 3-30-300 Rule to Assess Urban Forest Access and Preferences in Florida (United States). Arboric. Urban For. (AUF) 2024, 50, 241–257. [Google Scholar] [CrossRef]
- Robitaille, É.; Douyon, C. Using the 3-30-300 Indicator to Evaluate Green Space Accessibility and Inequalities: A Case Study of Montreal, Canada. Geographies 2025, 5, 6. [Google Scholar] [CrossRef]
- Mitelsztedt, K.; Ciesielski, M.; Hycza, T.; Lisańczuk, M.; Guderski, K.; Kurpiewska, S.; Korzeniewski, K. Exploring the Possibilities of Implementing the ALS-Based 3-30-300 Concept for Urban Green Space Management in Small Municipalities. Land 2025, 14, 358. [Google Scholar] [CrossRef]
- Gelan, E. GIS-Based Multi-criteria Analysis for Sustainable Urban Green Spaces Planning in Emerging Towns of Ethiopia: The Case of Sululta Town. Environ. Syst. Res. 2021, 10, 1–14. [Google Scholar] [CrossRef]
- Bakolo, C.; Kayitete, L.; de Dieu Tuyizere, J.; Tomlinson, J.; Fawcett, J.; Alfaro, R.F. Identification of Optimal Locations for Green Space Initiatives through GIS-Based Multi-Criteria Analysis and the Analytical Hierarchy Process. Environ. Syst. Res. 2024, 13, 46. [Google Scholar] [CrossRef]
- Calka, B.; Siok, K.; Szostak, M.; Bielecka, E.; Kogut, T.; Zhran, M. Improvement of the Reliability of Urban Park Location Results Through the Use of Fuzzy Logic Theory. Sustainability 2025, 17, 521. [Google Scholar] [CrossRef]
- Huang, S.; Tang, L.; Hupy, J.P.; Wang, Y.; Shao, G. A Commentary Review on the Use of Normalized Difference Vegetation Index (NDVI) in the Era of Popular Remote Sensing. J. Res. 2021, 32, 1–6. [Google Scholar] [CrossRef]
- Pettorelli, N.; Vik, J.O.; Mysterud, A.; Gaillard, J.-M.; Tucker, C.J.; Stenseth, N.C. Using the Satellite-Derived NDVI to Assess Ecological Responses to Environmental Change. Trends Ecol. Evol. 2005, 20, 503–510. [Google Scholar] [CrossRef] [PubMed]
- Trzaskalik, T. Wielokryterialne Wspomaganie Decyzji. Przegląd Metod i Zastosowań. Zesz. Naukowe. Organ. I Zarządzanie/Politech. Śląska 2014, 74, 239–263. [Google Scholar]
- Saaty, R.W. The Analytic Hierarchy Process—What It Is and How It Is Used. Math. Model. 1987, 9, 161–176. [Google Scholar] [CrossRef]
- Zadeh, L.A. Fuzzy Sets. Inf. Control 1965, 8, 338–353. [Google Scholar] [CrossRef]
- Darko, A.; Chan, A.P.C.; Ameyaw, E.E.; Owusu, E.K.; Pärn, E.; Edwards, D.J. Review of Application of Analytic Hierarchy Process (AHP) in Construction. Int. J. Constr. Manag. 2019, 19, 436–452. [Google Scholar] [CrossRef]
- Sun, C.-C. A Performance Evaluation Model by Integrating Fuzzy AHP and Fuzzy TOPSIS Methods. Expert. Syst. Appl. 2010, 37, 7745–7754. [Google Scholar] [CrossRef]
- Liu, Y.; Eckert, C.M.; Earl, C. A Review of Fuzzy AHP Methods for Decision-Making with Subjective Judgements. Expert. Syst. Appl. 2020, 161, 113738. [Google Scholar] [CrossRef]
- Yang, C.-C.; Chen, B.-S. Key Quality Performance Evaluation Using Fuzzy AHP. J. Chin. Inst. Ind. Eng. 2004, 21, 543–550. [Google Scholar] [CrossRef]
- Cheng, C.-H.; Yang, K.-L.; Hwang, C.-L. Evaluating Attack Helicopters by AHP Based on Linguistic Variable Weight. Eur. J. Oper. Res. 1999, 116, 423–435. [Google Scholar] [CrossRef]
- Łuczak, A. Wpływ Różnych Sposobów Agregacji Opinii Ekspertów w FAHP Na Oceny Priorytetowych Czynników Rozwoju. Pr. Nauk. Uniw. Ekon. We Wrocławiu 2016, 426, 99–107. [Google Scholar]
- Łuczak, A.; Wysocki, F. Wykorzystanie Rozmytych Metod AHP i TOPSIS Do Porządkowania Liniowego Obiektów. 2010. Available online: https://dbc.wroc.pl/Content/121483/Luczak_Wysocki_Wykorzystanie_rozmytych.pdf (accessed on 15 April 2025).
- Liu, Y.; Eckert, C.; Yannou-Le Bris, G.; Petit, G. A Fuzzy Decision Tool to Evaluate the Sustainable Performance of Suppliers in an Agrifood Value Chain. Comput. Ind. Eng. 2019, 127, 196–212. [Google Scholar] [CrossRef]
- Xue, L.; Cao, P.; Xu, D.; Guo, Y.; Wang, Q.; Zheng, X.; Han, R.; You, A. Agricultural Land Suitability Analysis for an Integrated Rice-Crayfish Culture Using a Fuzzy AHP and GIS in Central China. Ecol. Indic. 2023, 148, 109837. [Google Scholar] [CrossRef]
- Hashemian, S.M.; Behzadian, M.; Samizadeh, R.; Ignatius, J. A Fuzzy Hybrid Group Decision Support System Approach for the Supplier Evaluation Process. Int. J. Adv. Manuf. Technol. 2014, 73, 1105–1117. [Google Scholar] [CrossRef]
- Yayla, A.Y.; Oztekin, A.; Gumus, A.T.; Gunasekaran, A. A Hybrid Data Analytic Methodology for 3PL Transportation Provider Evaluation Using Fuzzy Multi-Criteria Decision Making. Int. J. Prod. Res. 2015, 53, 6097–6113. [Google Scholar] [CrossRef]
- Calabrese, A.; Costa, R.; Levialdi, N.; Menichini, T. Integrating Sustainability into Strategic Decision-Making: A Fuzzy AHP Method for the Selection of Relevant Sustainability Issues. Technol. Forecast. Soc. Change 2019, 139, 155–168. [Google Scholar] [CrossRef]
- Calabrese, A.; Costa, R.; Levialdi, N.; Menichini, T. A Fuzzy Analytic Hierarchy Process Method to Support Materiality Assessment in Sustainability Reporting. J. Clean. Prod. 2016, 121, 248–264. [Google Scholar] [CrossRef]
- Mangla, S.K.; Kumar, P.; Barua, M.K. Risk Analysis in Green Supply Chain Using Fuzzy AHP Approach: A Case Study. Resour. Conserv. Recycl. 2015, 104, 375–390. [Google Scholar] [CrossRef]
- Pakfetrat, A.; Taghvaei, M.; Zarrabi, A. A Comprehensive Approach in Green Space Site Planning: An Application of a Three-Stage Multi-Criteria Decision Support System. Urban. Res. Pr. 2020, 13, 45–76. [Google Scholar] [CrossRef]
- Li, C.; Zhang, T.; Wang, X.; Lian, Z. Site Selection of Urban Parks Based on Fuzzy-Analytic Hierarchy Process (F-AHP): A Case Study of Nanjing, China. Int. J. Environ. Res. Public. Health 2022, 19, 13159. [Google Scholar] [CrossRef]
- Wicaksono, A. Priority Modeling for Public Urban Park Development in Feasible Locations Using GIS, Intuitionistic Fuzzy AHP, and Fuzzy TOPSIS. J. Rekayasa Elektr. 2021, 17. [Google Scholar] [CrossRef]
- Laks, I.; Walczak, Z.; Walczak, N. Fuzzy Analytical Hierarchy Process Methods in Changing the Damming Level of a Small Hydropower Plant: Case Study of Rosko SHP in Poland. Water Resour. Ind. 2023, 29, 100204. [Google Scholar] [CrossRef]
- Ahmad, N.; Qahmash, A. Implementing Fuzzy AHP and FUCOM to Evaluate Critical Success Factors for Sustained Academic Quality Assurance and ABET Accreditation. PLoS ONE 2020, 15, e0239140. [Google Scholar] [CrossRef] [PubMed]
- Hsieh, T.-Y.; Lu, S.-T.; Tzeng, G.-H. Fuzzy MCDM Approach for Planning and Design Tenders Selection in Public Office Buildings. Int. J. Proj. Manag. 2004, 22, 573–584. [Google Scholar] [CrossRef]
- Cabała, P. Proces Analitycznej Hierarchizacji w Ocenie Wariantów Rozwiązań Projektowych. Przedsiębiorstwo We Współczesnej Gospod.-Teor. I Prakt. 2018, 24, 23–33. [Google Scholar]
- Kutlu, A.C.; Ekmekçioğlu, M. Fuzzy Failure Modes and Effects Analysis by Using Fuzzy TOPSIS-Based Fuzzy AHP. Expert. Syst. Appl. 2012, 39, 61–67. [Google Scholar] [CrossRef]
- Krejčí, J.; Pavlačka, O.; Talašová, J. A Fuzzy Extension of Analytic Hierarchy Process Based on the Constrained Fuzzy Arithmetic. Fuzzy Optim. Decis. Mak. 2017, 16, 89–110. [Google Scholar] [CrossRef]
- Saaty, T.L. Decision Making—The Analytic Hierarchy and Network Processes (AHP/ANP). J. Syst. Sci. Syst. Eng. 2004, 13, 1–35. [Google Scholar] [CrossRef]
- Solecka, K. Wielokryterialna Ocena Wariantów Zintegrowanego Systemu Miejskiego Transportu Publicznego. 2014. Available online: https://repozytorium.biblos.pk.edu.pl/resources/26345 (accessed on 15 April 2025).
- Blachowski, J.; Masłowska, K. Wielokryterialna Ocena Dostępności Niezagospodarowanych Złóż Surowców Skalnych Metodami AHP i WLC Na Przykładzie Powiatu Kłodzkiego. Górnictwo Odkryw. 2015, 56, 61–70. [Google Scholar]
- Drobne, S.; Lisec, A. Multi-Attribute Decision Analysis in GIS: Weighted Linear Combination and Ordered Weighted Averaging. Informatica 2009, 33, 459–474. [Google Scholar]
- World Health Organization. Regional Office for Europe Urban Green Spaces: A Brief for Action. Available online: https://iris.who.int/handle/10665/344116 (accessed on 25 April 2025).
- Bieńkowska, M.; Błaszczak, E.; Czyżkowska, A.; Kaźmierczak, E.; Kotowoda, J.; Kwiecień, T.; Pasterkowska, A.; Podolska, J.; Sońta, I.; Suchecka, M. Przegląd Statystyczny Warszawy—3 Kwartał 2023; Główny Urząd Statystyczny: Warsaw, Poland, 2023. [Google Scholar]
- Kacperczyk, E.; Ciesielska, K.; Hernik, G.; Matysek-Zdun, U. Powierzchnia i Ludność w Przekroju Terytorialnym [Area and Population in the Territorial Profile]; Główny Urząd Statystyczny: Warsaw, Poland, 2023. (In Polish) [Google Scholar]
- The Greenery Board of the Capital City of Warsaw. A Million Trees for Warsaw [Milion Drzew Dla Warszawy]. Available online: https://zzw.waw.pl/2017/03/28/milion-drzew-dla-warszawy/ (accessed on 10 August 2024). (In Polish).
- The Greenery Board of the Capital City of Warsaw. Green Streets [Zielone Ulice]. Available online: https://zzw.waw.pl/zieloneulice/ (accessed on 31 December 2018). (In Polish).
- Head Office of Geodesy and Cartography Geoportal. Available online: https://www.geoportal.gov.pl/ (accessed on 1 November 2024).
- European Commission Copernicus GHSL. Available online: https://human-settlement.emergency.copernicus.eu/ (accessed on 10 January 2025).
- EarthExplorer. Available online: https://earthexplorer.usgs.gov/ (accessed on 15 March 2025).
- Digital Earth Africa. Available online: https://docs.digitalearthafrica.org/en/latest/data_specs/Landsat_C2_ST_specs.html (accessed on 18 March 2025).
- USGS. Available online: https://www.usgs.gov/media/files/landsat-8-9-collection-2-level-2-science-product-guide (accessed on 18 March 2025).
- Neema, M.N.; Ohgai, A. Multi-Objective Location Modeling of Urban Parks and Open Spaces: Continuous Optimization. Comput. Env. Urban. Syst. 2010, 34, 359–376. [Google Scholar] [CrossRef]
- Zabihi, H.; Alizadeh, M.; Wolf, I.D.; Karami, M.; Ahmad, A.; Salamian, H. A GIS-Based Fuzzy-Analytic Hierarchy Process (F-AHP) for Ecotourism Suitability Decision Making: A Case Study of Babol in Iran. Tour. Manag. Perspect. 2020, 36, 100726. [Google Scholar] [CrossRef]
- Sequeira, M.; Hilletofth, P.; Adlemo, A. AHP-Based Support Tools for Initial Screening of Manufacturing Reshoring Decisions. J. Glob. Oper. Strateg. Sourc. 2021, 14, 502–527. [Google Scholar] [CrossRef]
- Chandio, I.; Matori, A.-N.; Lawal, D.; Sabri, S. GIS- Based Land Suitability Analysis Using AHP for Public Parks Planning in Larkana City. Mod. Appl. Sci. 2011, 5, 177. [Google Scholar] [CrossRef]
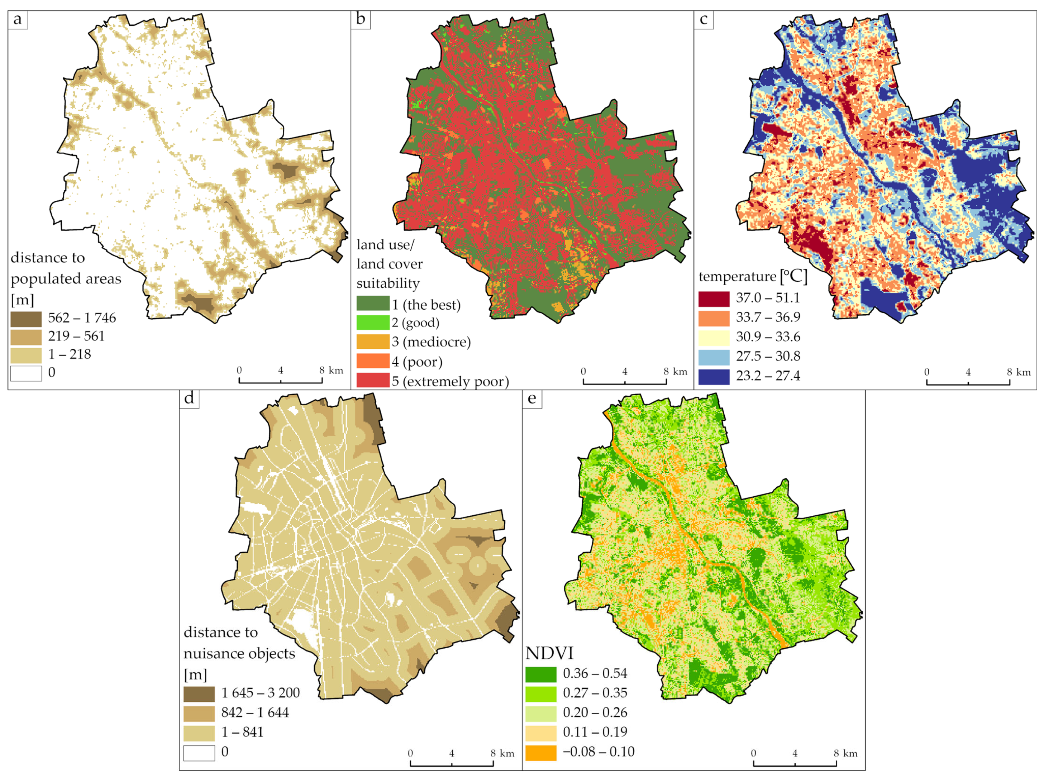

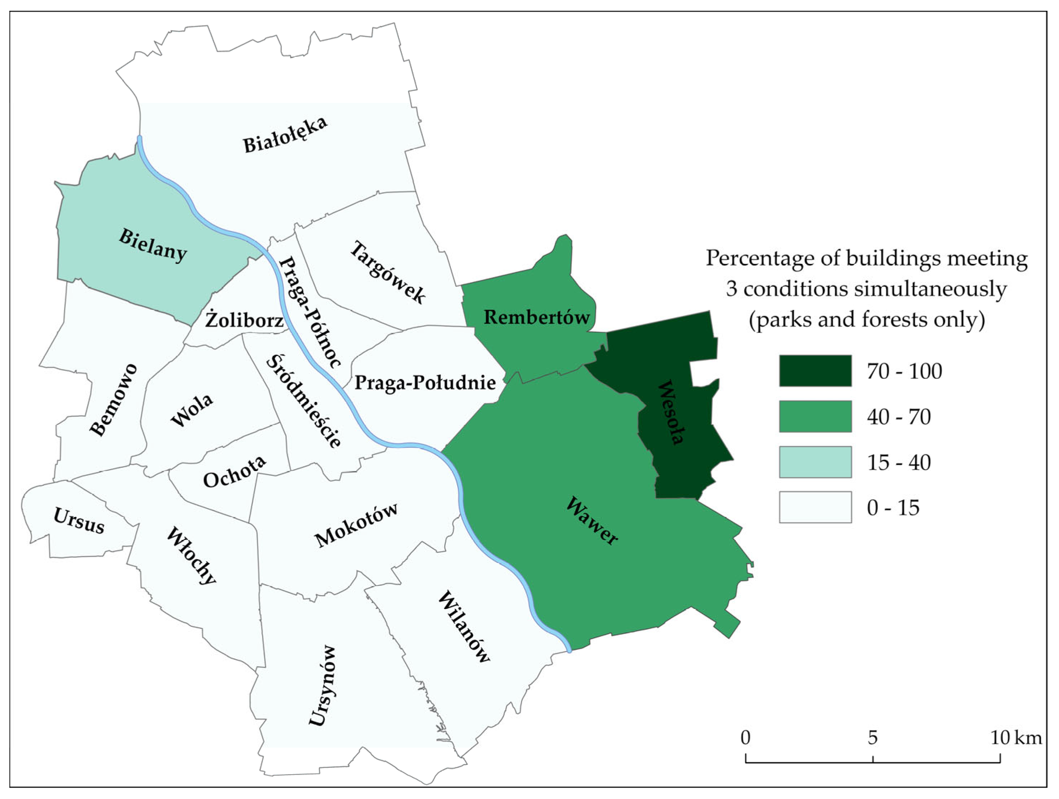
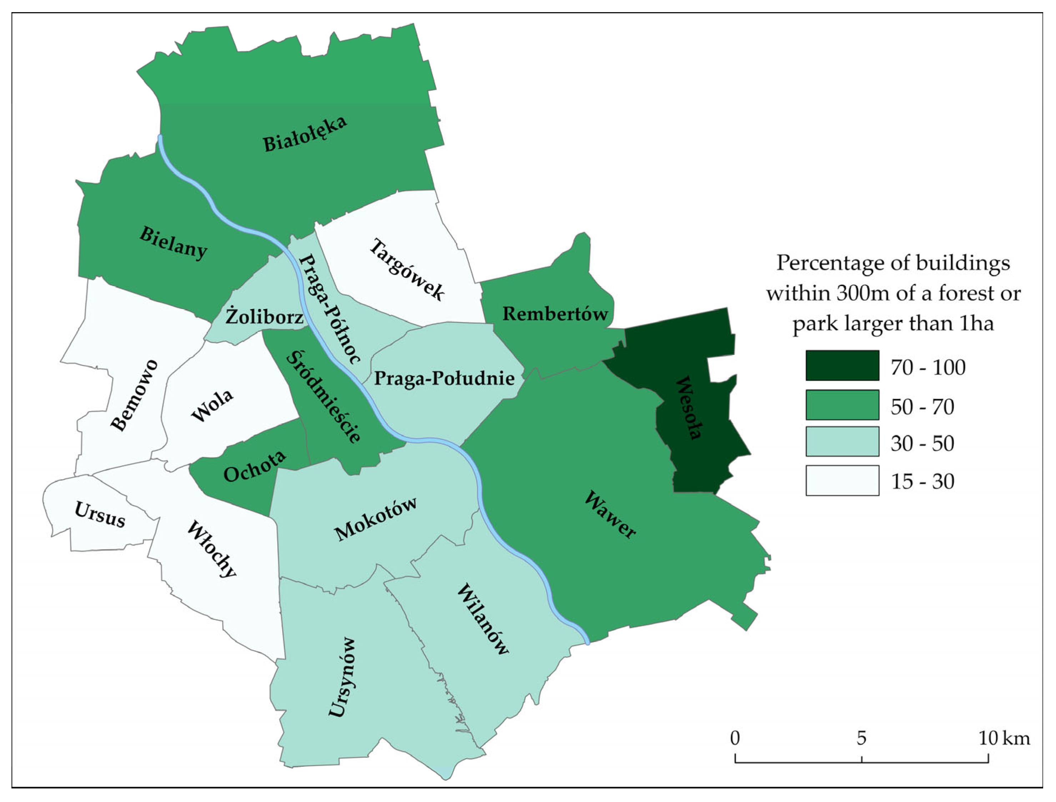
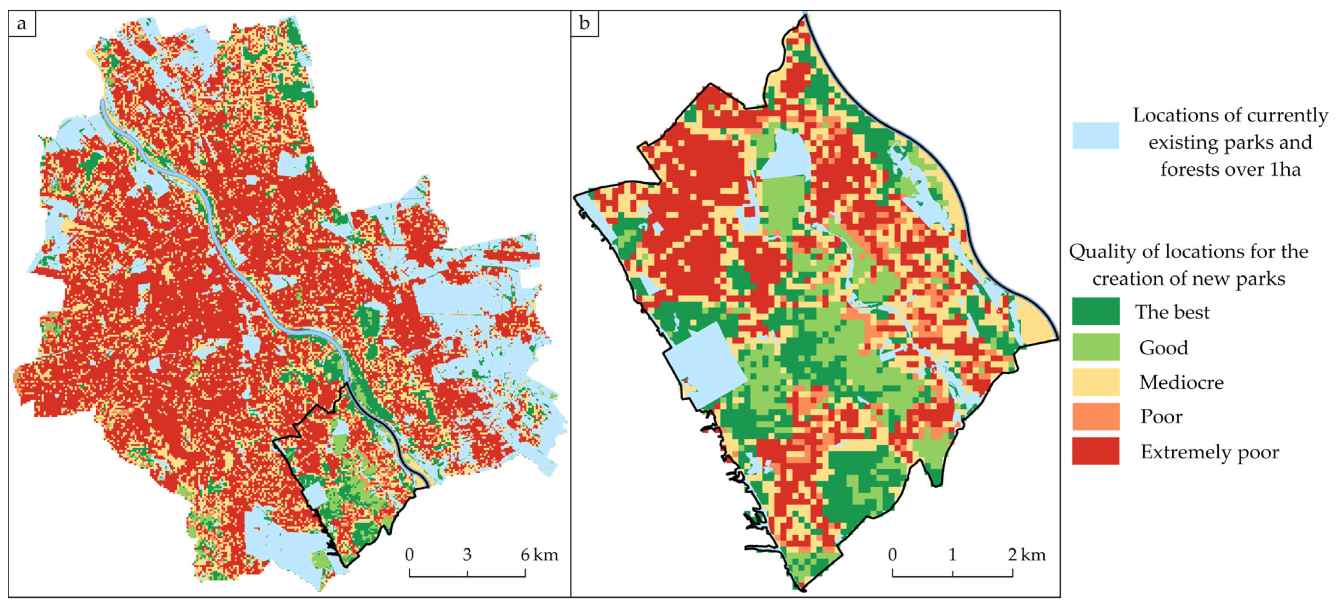

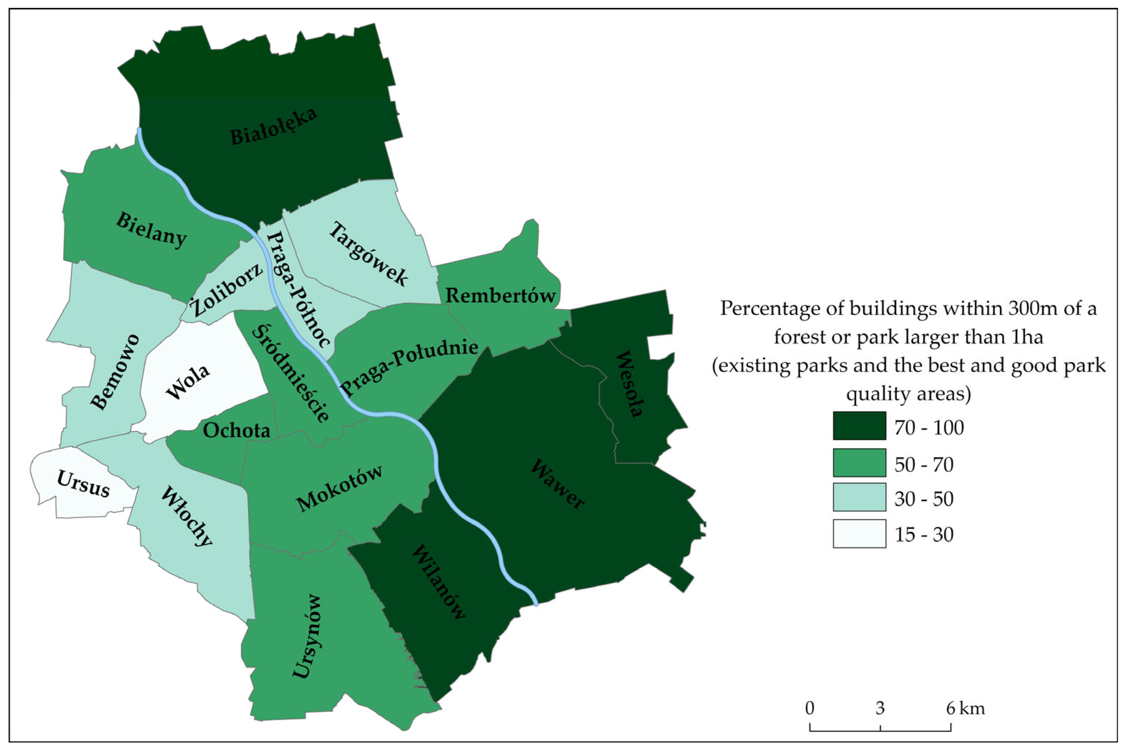
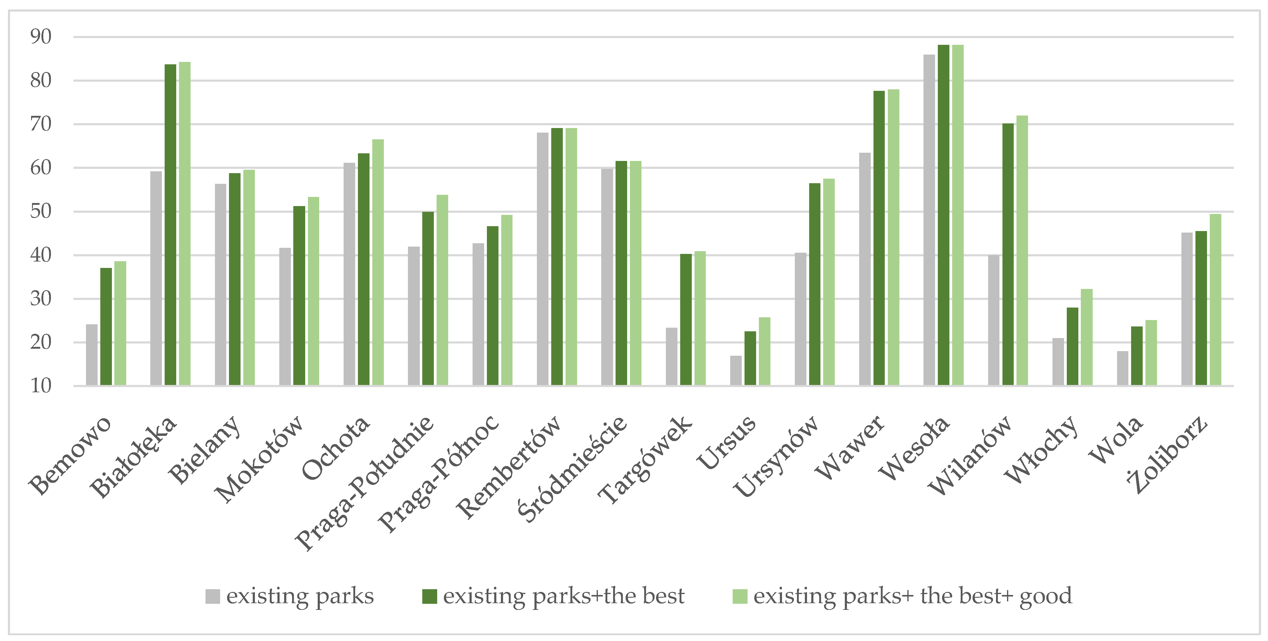
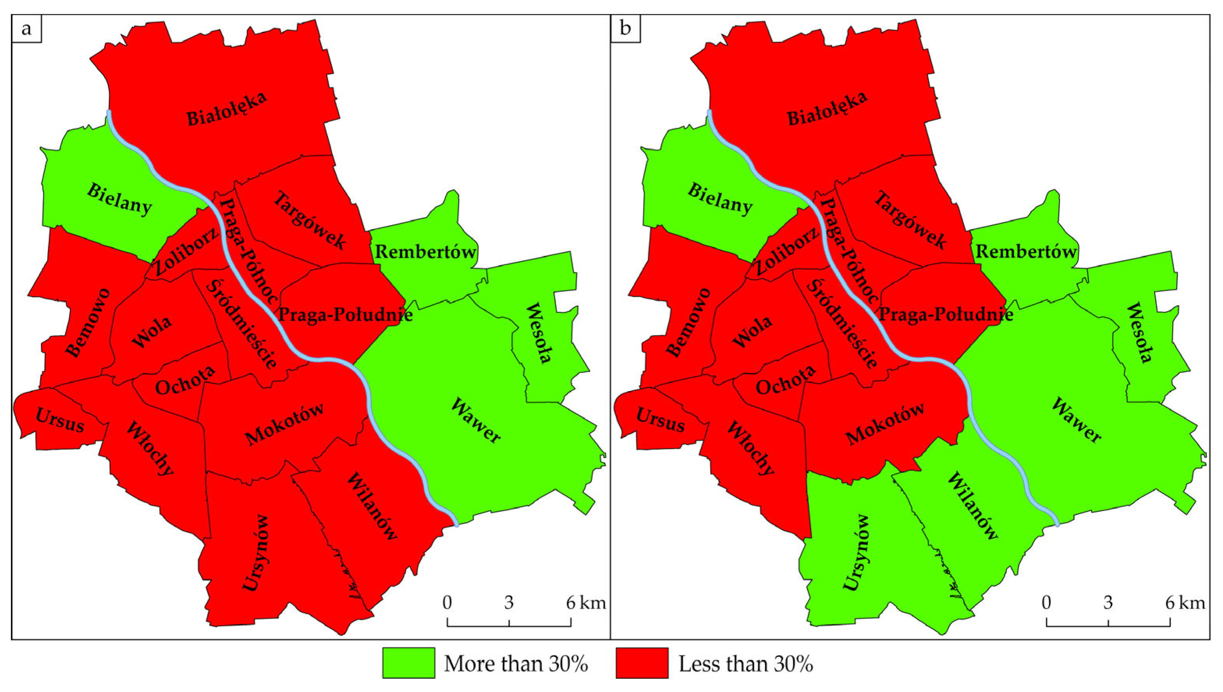

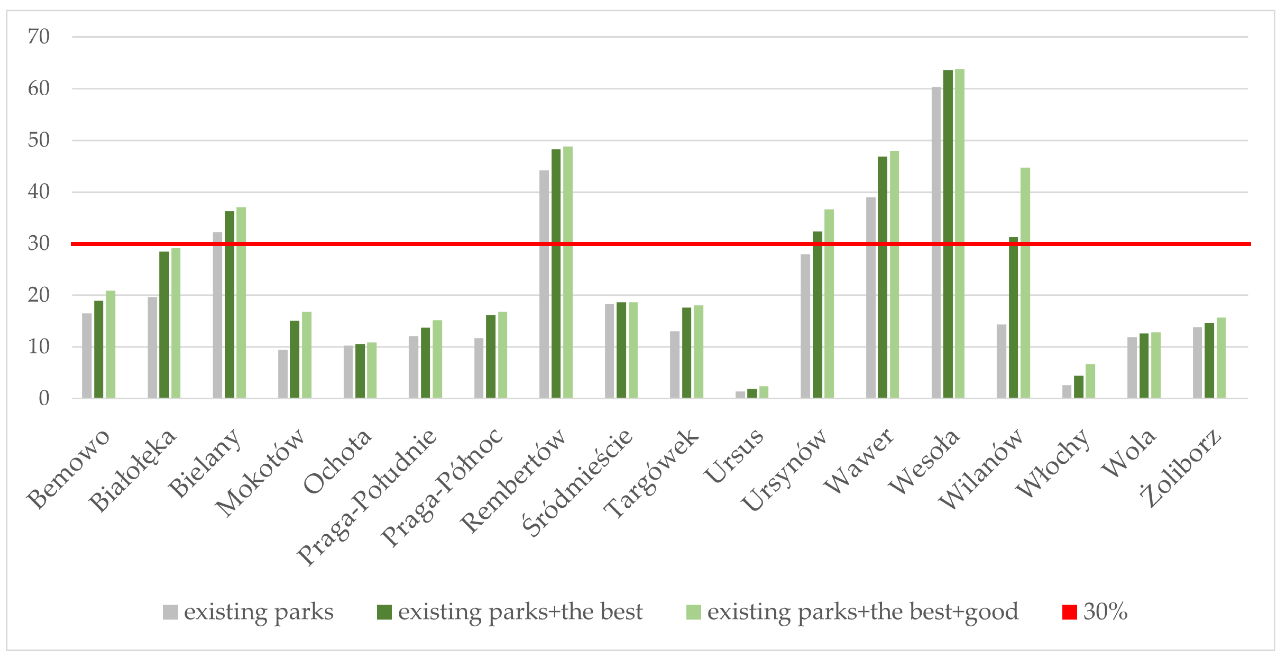
| Land Cover/Use Types | Degree of Suitability |
|---|---|
| Grasses, forests, and woodlots | The best |
| Bushes and barren vegetation | Good |
| Arable lands | Mediocre |
| Permanent crops | Poor |
| Roads, squares, surface waters, waste disposal sites, excavations, buildings, airports, cemeteries, monuments, and other undeveloped areas | Extremely poor |
| CRITERIA | C1 | C2 | Ci | … | Cn |
|---|---|---|---|---|---|
| C1 | 1 | a12 | a1i | … | a1n |
| C2 | a12 | 1 | a2i | … | a2n |
| Ci | a1i | a2i | 1 | … | ain |
| … | … | … | … | 1 | … |
| Cn | a1n | a2n | ain | … | 1 |
| Criteria | C1 | C2 | Ci | … | Cn |
|---|---|---|---|---|---|
| C1 | (1,1,1) | (l12, a12, u12) | (l1i,a1i,u1i) | … | (l1n,a1n,u1n) |
| C2 | (1,1,1) | (l2i,a2i,u2i) | … | (l2n,a2n,u2n) | |
| Ci | (1,1,1) | … | (lin,ain,uin) | ||
| … | … | … | … | (1,1,1) | … |
| Cn | … | (1,1,1) |
| Intensity of Importance | ||
|---|---|---|
| Classic Scale | Description | Fuzzy Scale |
| 1 | Equal | |
| 2 | Weak advantage | |
| 3 | Not bad | |
| 4 | Preferable | |
| 5 | Good | |
| 6 | Fairly good | |
| 7 | Very good | |
| 8 | Absolute | |
| 9 | Perfect | |
| n | 1 | 2 | 3 | 4 | 5 | 6 |
| RI | 0 | 0 | 0.58 | 0.90 | 1.12 | 1.24 |
| Criteria | Land Cover/Land Use | Surface Temperature | NDVI | Distance from Nuisance Objects | Distance from Densely Populated Areas |
|---|---|---|---|---|---|
| Land cover/land use | 1.00 | 5.00 | 8.00 | 6.00 | 0.56 |
| Surface temperature | 0.20 | 1.00 | 3.00 | 2.00 | 0.20 |
| NDVI | 0.13 | 0.35 | 1.00 | 0.56 | 0.11 |
| Distance from nuisance objects | 0.17 | 0.56 | 2.00 | 1.00 | 0.14 |
| Distance from populated areas | 2.00 | 5.00 | 9.00 | 7.00 | 1.00 |
| Criteria | Fuzzy Geometric Mean Matrix | Fuzzy Weights Matrix | Normalized Weights | ||||
|---|---|---|---|---|---|---|---|
| Distance from populated areas | 2.93 | 3.63 | 4.19 | 0.31 | 0.47 | 0.67 | 0.46 |
| Land cover/land use | 2.16 | 2.61 | 3.28 | 0.23 | 0.34 | 0.52 | 0.34 |
| Surface temperature | 0.56 | 0.75 | 0.94 | 0.06 | 0.10 | 0.15 | 0.10 |
| Distance from nuisance objects | 0.36 | 0.47 | 0.63 | 0.04 | 0.06 | 0.10 | 0.06 |
| NDVI | 0.25 | 0.30 | 0.39 | 0.03 | 0.04 | 0.06 | 0.04 |
| Sum: | 1.00 | ||||||
| Criterion | Maximum | Minimum | Function Type |
|---|---|---|---|
| Distance from populated areas [m] | 1746 | 0 | Linear increasing |
| Land cover/land use | 5 | 1 | Linear decreasing |
| Surface temperature [oC] | 51.1 | 23.1 | Linear increasing |
| Distance from nuisance objects [m] | 3200 | 0 | Linear increasing |
| NDVI | 0.54 | 0.27 | Linear increasing |
Disclaimer/Publisher’s Note: The statements, opinions and data contained in all publications are solely those of the individual author(s) and contributor(s) and not of MDPI and/or the editor(s). MDPI and/or the editor(s) disclaim responsibility for any injury to people or property resulting from any ideas, methods, instructions or products referred to in the content. |
© 2025 by the authors. Licensee MDPI, Basel, Switzerland. This article is an open access article distributed under the terms and conditions of the Creative Commons Attribution (CC BY) license (https://creativecommons.org/licenses/by/4.0/).
Share and Cite
Siok, K.; Wyrzykowski, B. Methodology for Increasing Urban Greenery According to the 3-30-300 Concept: A Warsaw Case Study. Sustainability 2025, 17, 5563. https://doi.org/10.3390/su17125563
Siok K, Wyrzykowski B. Methodology for Increasing Urban Greenery According to the 3-30-300 Concept: A Warsaw Case Study. Sustainability. 2025; 17(12):5563. https://doi.org/10.3390/su17125563
Chicago/Turabian StyleSiok, Katarzyna, and Bartłomiej Wyrzykowski. 2025. "Methodology for Increasing Urban Greenery According to the 3-30-300 Concept: A Warsaw Case Study" Sustainability 17, no. 12: 5563. https://doi.org/10.3390/su17125563
APA StyleSiok, K., & Wyrzykowski, B. (2025). Methodology for Increasing Urban Greenery According to the 3-30-300 Concept: A Warsaw Case Study. Sustainability, 17(12), 5563. https://doi.org/10.3390/su17125563






