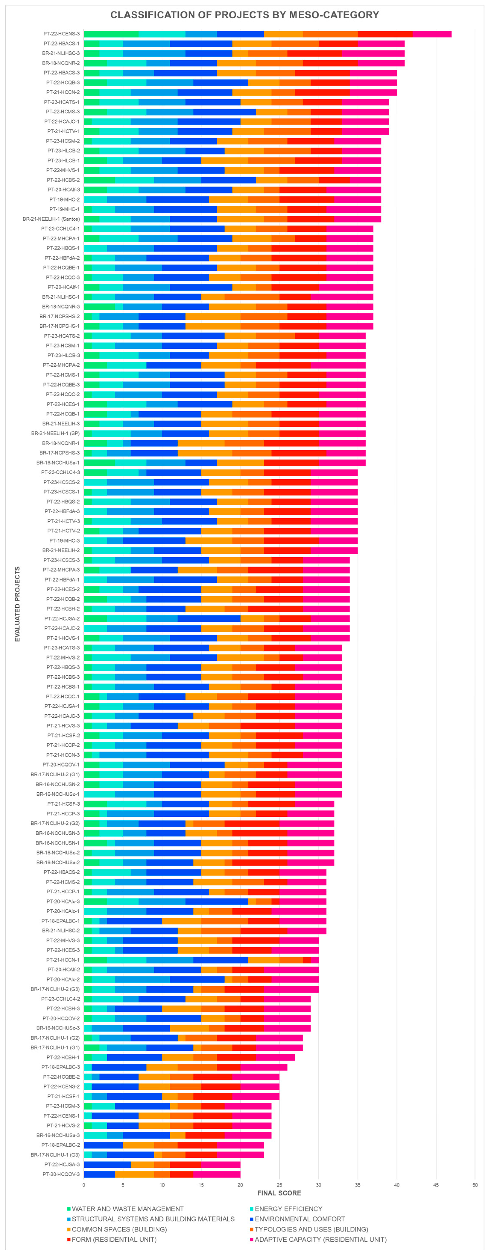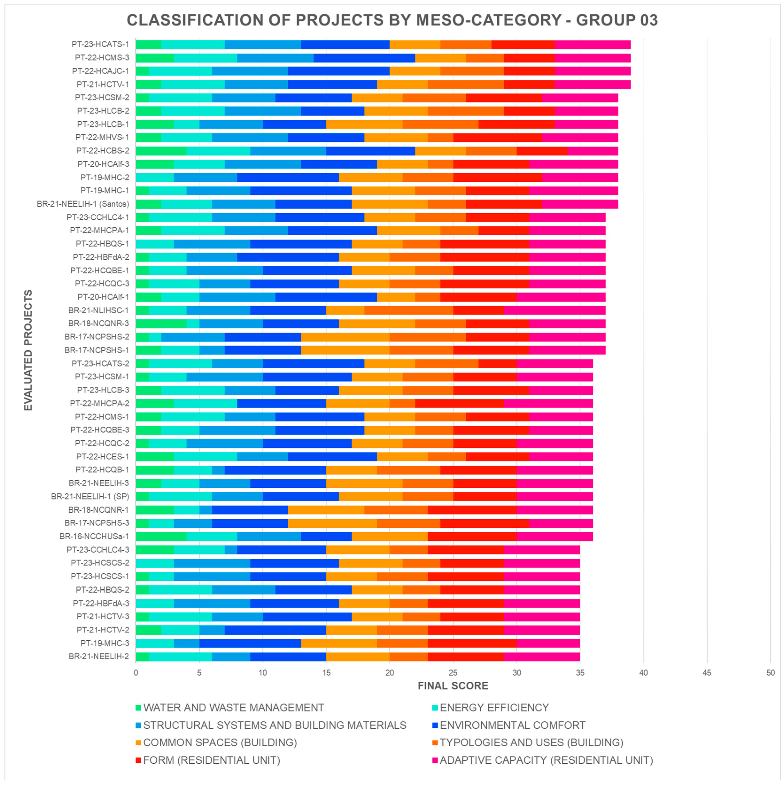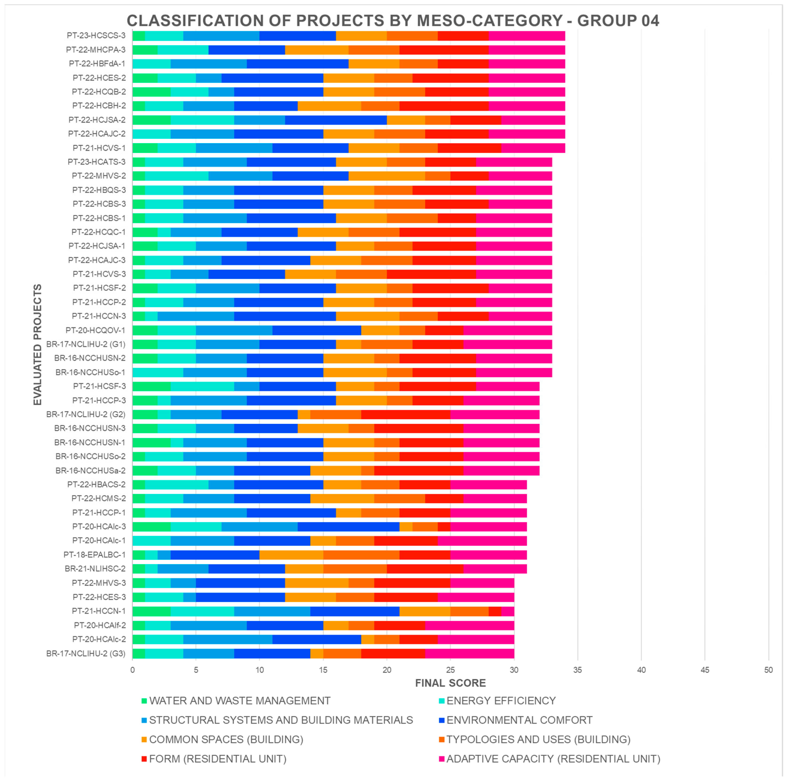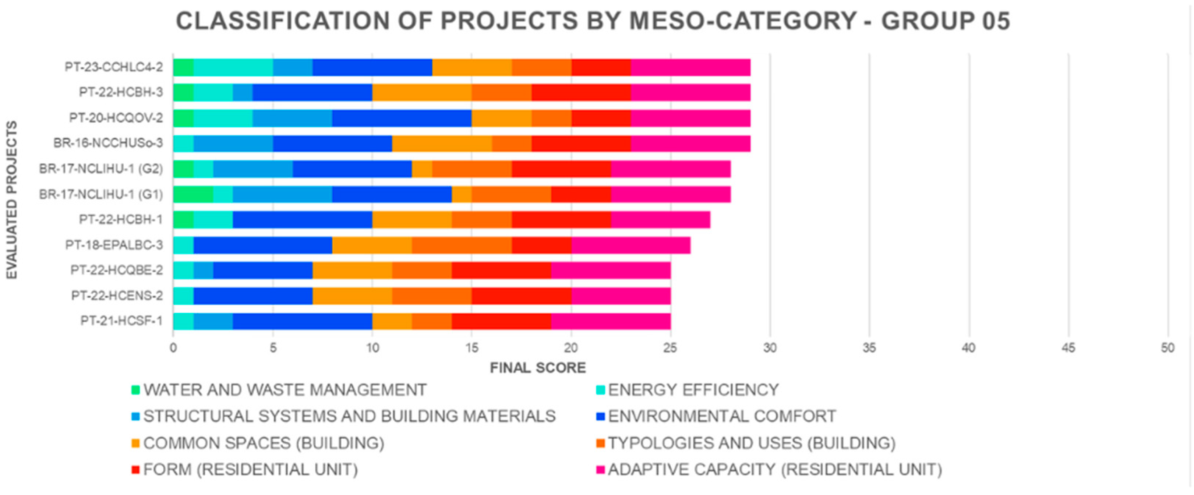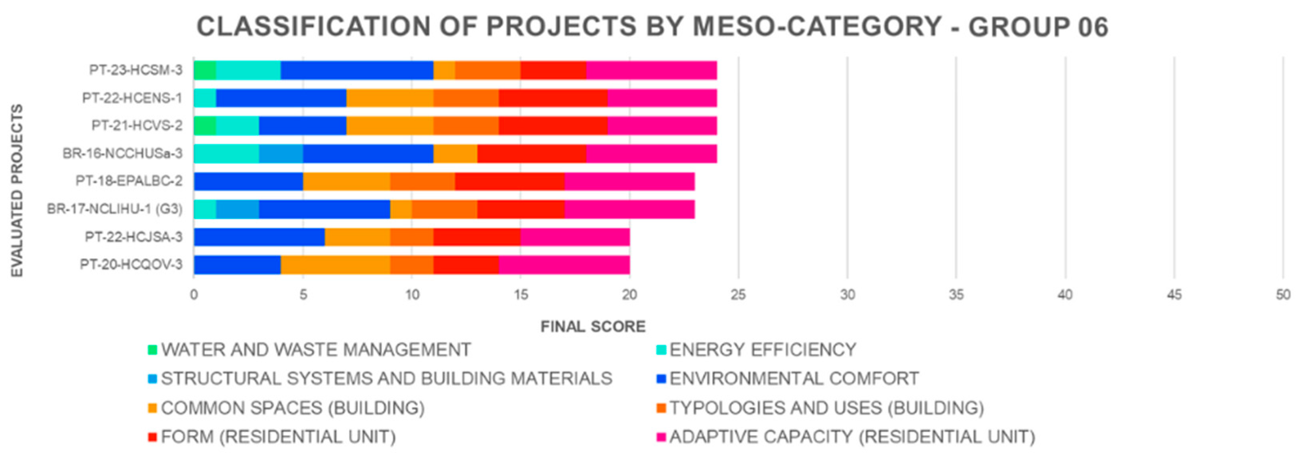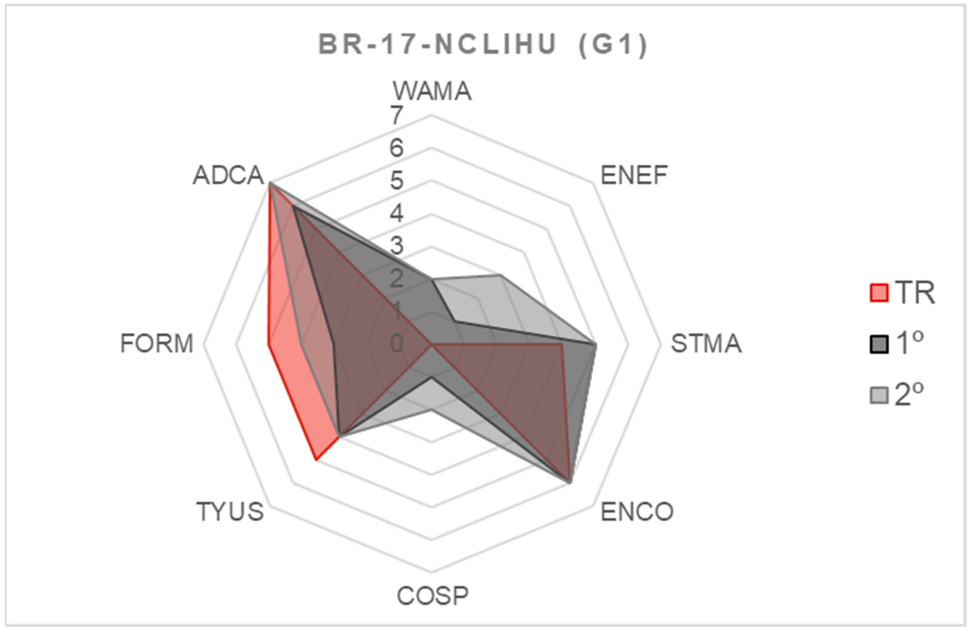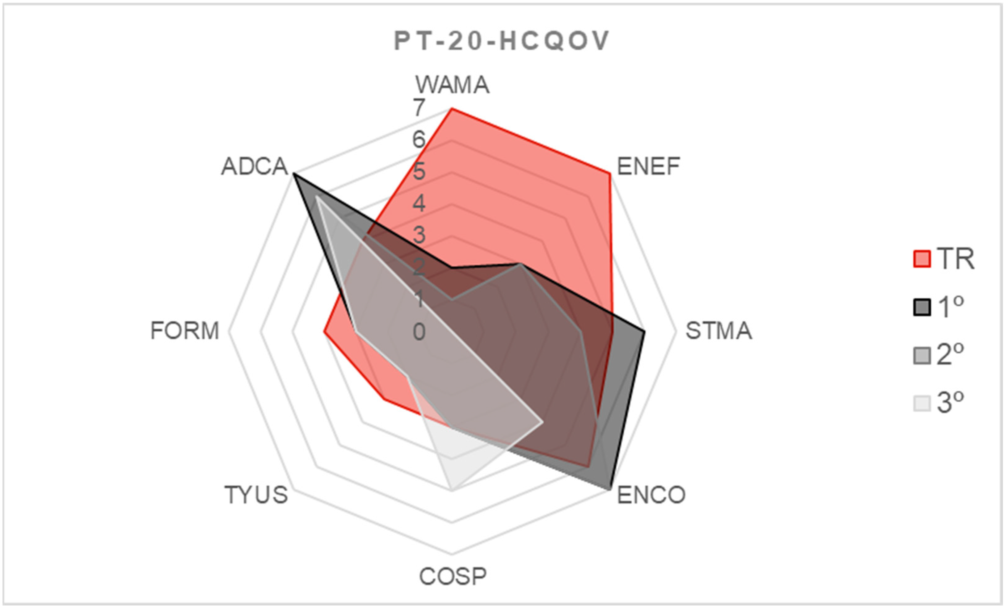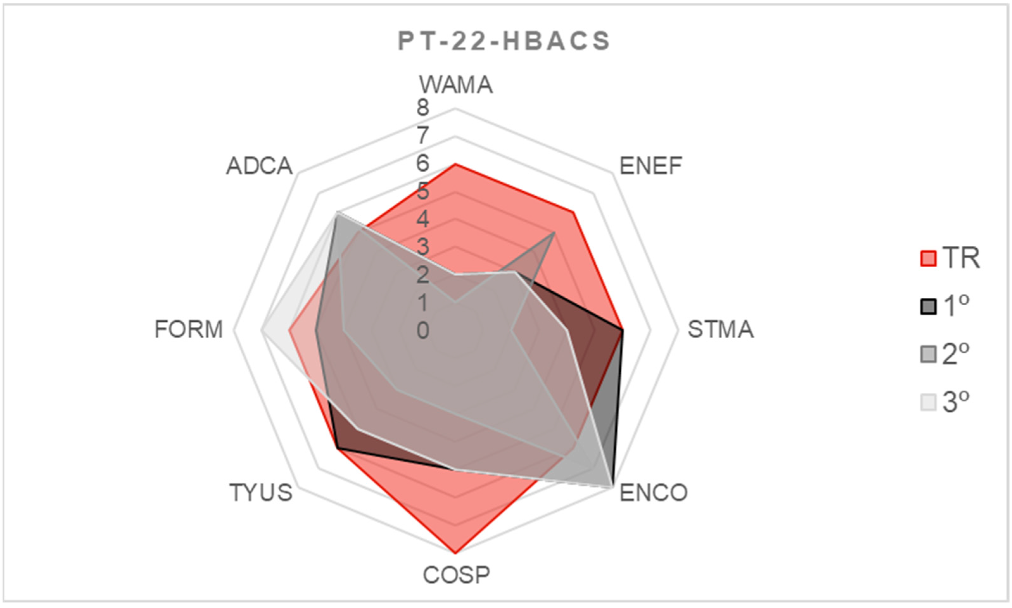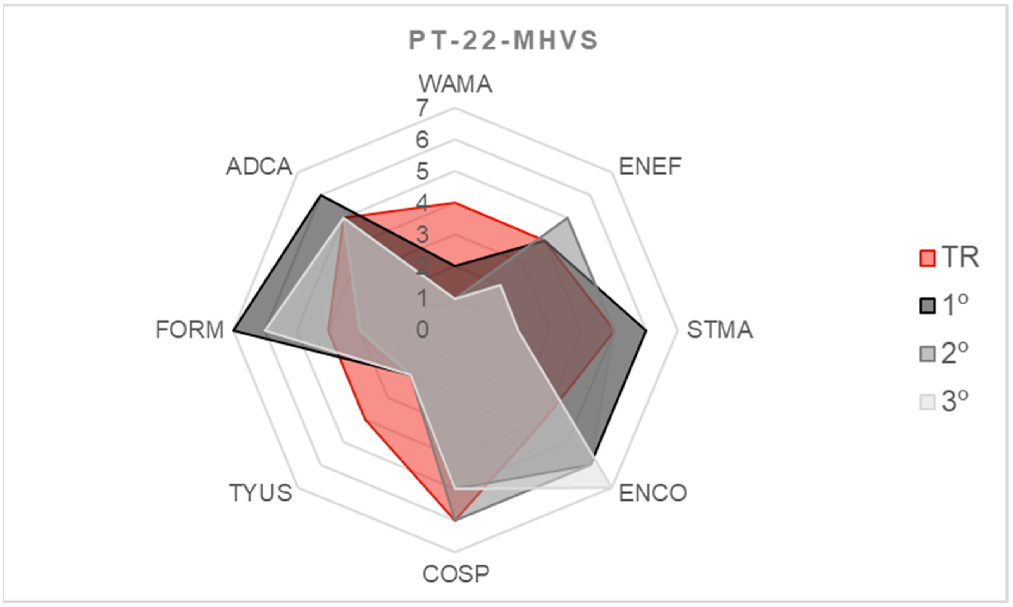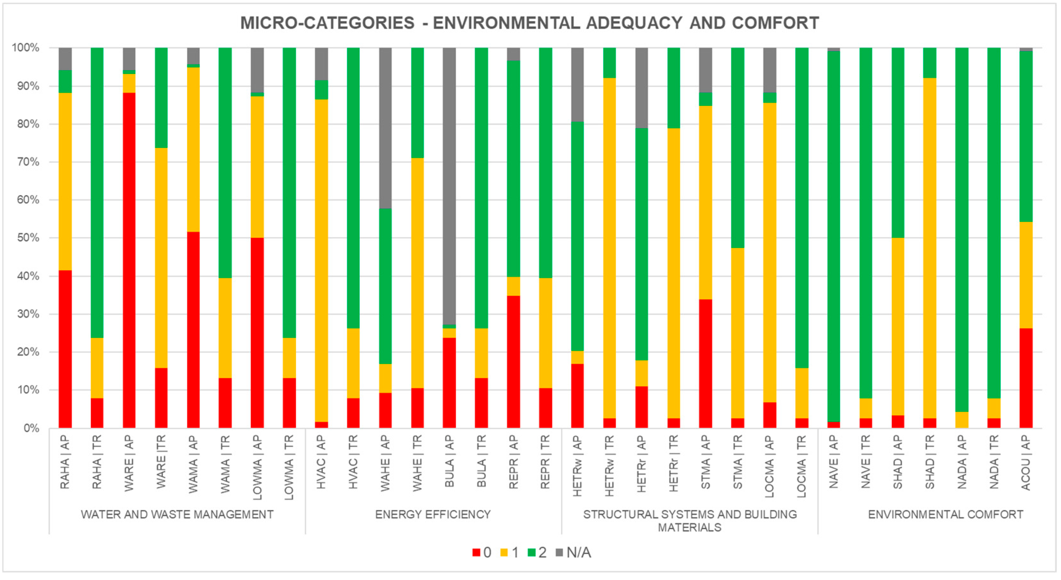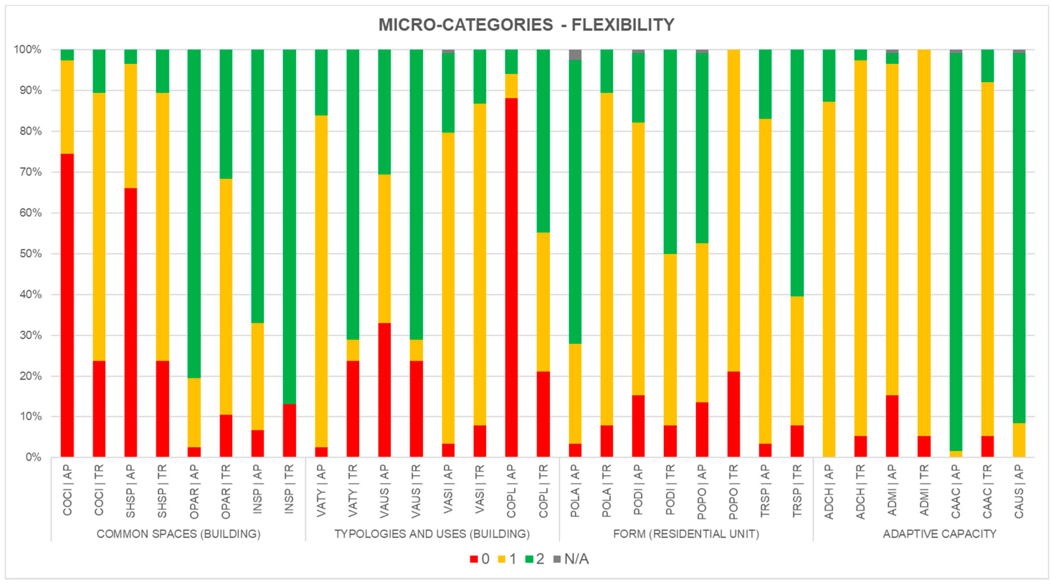1. Introduction
In the context of escalating climate crises and rapid urban transformations, the demand for resilient and socio-environmentally sustainable housing has become a global imperative. Social housing, in particular, plays a central role in this agenda, not only because it addresses basic human needs but also due to its significant share in the built environment, especially in densely populated urban areas. As highlighted in the United Nations’ Sustainable Development Goals (SDGs), especially SDG 11 (Sustainable Cities and Communities) and SDG 13 (Climate Action), the design and construction of affordable and sustainable housing must incorporate principles of environmental adequacy, environmental comfort, and spatial adaptability to ensure long-term resilience.
Despite increasing academic and policy interest in resilience and sustainability, a consistent and integrated approach to these concepts within architectural competitions for social housing remains underdeveloped. Existing research has advanced our understanding of individual attributes such as flexibility in housing typologies, thermal comfort, and energy efficiency. However, little is known about how these attributes are operationalized in the design phase, particularly in projects selected through public architectural competitions in different socio-climatic contexts. Moreover, there is a notable gap in assessing whether the demands formulated in the Terms of Reference (TRs) of these competitions effectively promote the integration of resilience-oriented design strategies.
This research addresses this gap by asking: To what extent do social housing projects incorporate notions of flexibility, comfort, and environmental adequacy, and to what extent do these notions respond to the Terms of Reference (TRs) of public architectural competitions? By focusing on 120 award-winning projects from Brazil and Portugal, developed between 2013 and 2023, the study offers a comparative and empirical assessment of how resilience-related attributes are embedded in design proposals and how they align with the requirements specified in the competitions’ TRs.
Brazil and Portugal were selected as the study’s focus due to their shared historical and cultural background, as well as their contrasting realities regarding sustainability and resilience—Portugal within the European context, and Brazil within the Global South, each facing distinct socio-economic and climatic challenges. Additionally, the feasibility of accessing data, supported by established research partnerships in both countries, further justified their selection.
The main objective of this article is to evaluate the presence and quality of resilience attributes—specifically flexibility, environmental adequacy, and comfort—in social housing architectural projects. A secondary objective is to analyze the alignment between design solutions and the requirements established in competition guidelines, identifying regulatory gaps and providing recommendations to strengthen sustainability and resilience in future social housing design competitions.
This study contributes to architectural and urban design research in three key ways. First, it introduces a methodological framework that allows for the structured evaluation of resilience in housing projects, combining qualitative indicators with a multi-criteria matrix adapted to tropical and temperate climates. Second, it empirically maps the strengths and weaknesses of current architectural responses to socio-environmental challenges in the context of social housing. Third, it provides practical recommendations for improving the formulation of Terms of Reference to foster the development of more adaptable and sustainable housing solutions.
The remainder of this article is organized as follows.
Section 2 presents the theoretical and conceptual framing, with a review of key definitions and approaches to resilience and sustainability in architecture.
Section 3 details the methodological procedures, including the design of the evaluation matrix and its adaptation to the Brazilian and Portuguese contexts.
Section 4 presents and discusses the results, highlighting trends in project performance and the relationship between design attributes and competition requirements.
Section 5 offers conclusions and policy recommendations for enhancing resilience in social housing architecture, along with suggestions for future research.
2. Sustainability and Resilience: Contributions for Evaluating Social Housing Design
Sustainability is a dynamic concept that seeks to balance economic growth, environmental preservation, and social well-being, ensuring that future generations can meet their own needs [
1], seeking the effective protection of the environment and the prudent use of its resources [
2]. There are various approaches to the subject, with different, important, and complementary contributions, as mentioned below, associated with energy, infrastructure, and the consolidation of the built environment.
In the energy sector, the transition to renewable sources is essential to reduce dependence on fossil fuels and mitigate climate impacts. According to Holechek et al. [
3], this change is feasible by 2050, as long as it is accompanied by technological investments and effective public policies. In addition, green infrastructure plays a key role in building more sustainable and resilient cities. Cuce et al. [
4] point out that implementing solutions such as green roofs and vegetated spaces can minimize the effects of urban heat islands, promoting more livable environments.
In building projects, sustainability considers the following: the impact of the materials used in buildings in terms of performance, use and disposal; the relationship with local society; the use and reuse of water, as well as rain harvesting [
2,
5]; and the financial return to companies [
2]. Sustainability, therefore, requires an integrated approach, combining technological innovation, public policies and cultural transformations for a more balanced future.
Resilience is also an interdisciplinary concept that aims to understand and explain the need for human adaptation to the environment in the context of atmospheric and climate change. The term has been applied across various fields of knowledge, with conceptual definitions often being broad and diverse [
6,
7,
8,
9]. It is an increasingly popular concept in academic research and public discourse, closely related to complex systems theory. A bibliometric analysis of academic literature over a 40-year period (1973–2014) identified five key intellectual communities: ecological resilience, socio-ecological systems, marine ecosystems, complexity and networks, and organizational risk and resilience, with ecological resilience theory being particularly influential [
6].
The resilience concept is highlighted in two areas of knowledge for analyzing multi-family social housing: in urban planning and in the built environment. In urban planning, resilience is associated with scenarios of socio-environmental fragility and vulnerability. It generally aims to address situations of instability and vulnerability by enhancing the capacity to respond to both natural and human-induced threats. Issues such as terrorism, economic crises, violence, poverty, and inequality represent significant threats to urban habitats. These challenges, alongside the risks posed by natural disasters, should be a primary concern for urban designers interested in enhancing urban resilience. Efforts on achieving sustainable and equitable development could also benefit urban resilience [
10].
In the field of the built environment, resilience is “the ability to prepare and plan for, absorb, recover from, and more successfully adapt to adverse events” [
11,
12]. It is also important to consider the preventive, mitigatory, and sustainable aspects of construction, aiming for a balanced relationship between people and nature [
1]. It can focus on making better use of resources, maximizing positive impacts and efficiency [
13]. Therefore, architectural design research and practice fields use the term to express strategies for reducing environmental impact, achieving better performance in a climate emergency, increasing the robustness of structures and considering resourcefulness and recovery [
14].
As a broad concept, resilience can be assessed through the analysis of specific attributes. Villa and Oliveira [
15] proposed a set of attributes for this purpose, including environmental comfort, environmental adequacy, flexibility, accessibility, well-being, resistance, and engagement. The present study concentrates on three of these attributes: environmental comfort, environmental adequacy, and flexibility.
In a low-income housing context, the resilience attribute of environmental adequacy is based on designing with sustainable materials, correct waste management, conscious use of water and energy, as well as green infrastructure and respect for geomorphology [
16]. Environmental comfort is related to thermal, lighting, and acoustic performance.
These attributes can also be enhanced through an understanding of thermal resilience, which is defined as the capacity of a building to preserve user comfort and safety in an indoor thermal environment throughout its lifespan. This concept encompasses periods of extreme weather events driven by climate change, as well as disruptions to building systems resulting from technical failures or power outages [
17]. The design of indoor environments must prioritize the safety and comfort of occupants. However, existing guidelines for achieving this [
12,
14] are often dependent on the reliable availability of essential resources, such as energy and water [
17].
Finally, flexibility can also be considered a fundamental feature for the analysis of resilience in multi-family social housing projects. Flexibility in architecture is a concept that has been widely discussed, and a significant and consistent theoretical framework can be found in the literature. Flexibility addresses issues such as building obsolescence, social dynamics, user satisfaction and adequacy, technological transformation and economic and environmental issues. In essence, it is linked to the capacity of space to adapt over time.
Schneider and Till [
18] define flexibility as the ability to offer alternative uses. Paiva [
19] highlights versatility and polyvalence, while Costa et al. [
20] emphasize physical changes and adaptability. Farias [
21] differentiates active flexibility (physical changes) from passive flexibility (functional polyvalence and ambivalence). Parreira and Villa [
22] point out three main indicators within the concept of flexibility: adaptability (multiple uses and customization), expandability (expansion) and multifunctionality (versatility). These concepts underpin the analysis of multi-family vertical social housing (HIS), seeking resilient and adaptable spatial-functional solutions over time.
As illustrated, both concepts are extensively addressed in academic literature. The concept of resilience is closely related to sustainability, particularly in discussions on the management of natural resources and the pursuit of environmentally low-impact solutions. While sustainability emphasizes long-term environmental responsibility, resilience focuses on adaptation to adverse events and to current and future climatic and social conditions. Both could have practical relevance in the built environment, offering valuable frameworks for the analysis and design of multi-family vertical social housing.
3. Materials and Methods
A qualitative evaluation was conducted to assess values and attributes that cannot be measured quantitatively, addressing the limitations of purely quantitative analyses. Drexler and Khouli [
23] originally developed a multi-criteria matrix using a qualitative scale from 1 to 5 to evaluate environmental sustainability in residential buildings in Germany. This matrix was used as a foundation for the present study, with adaptations made to suit the specific contexts of Portugal and Brazil. These adjustments considered regional specificities, social housing construction standards, and local bioclimatic classifications. The analysis method was designed to reflect the realities and demands of these two countries, with the original matrix serving solely as a reference point for developing the adapted framework. The evaluation focused on macro-categories such as Flexibility and Environmental Adequacy and Comfort.
The ten-year timeframe (2013–2023) was defined to encompass a representative period, capable of reflecting trends and changes in the requirements and guidelines of social housing design competitions in Brazil and Portugal. The selection of the projects analyzed was based on the availability of complete and accessible data, ensuring the consistent application of the proposed methodology. For this reason, the competitions actually included in the analysis begin in 2016 (Brazil) and 2018 (Portugal), as these were the ones that provided the necessary information for the research.
Qualitative assessment approaches use specific scales developed for each criterion, allowing the expression of predefined values or qualities. These scales are essential for capturing subjective and qualitative aspects that cannot be measured by purely quantitative methods. Furthermore, qualitative assessment complements descriptive approaches, which, by their nature, do not allow for quantifications or precise analyses. Thus, integrating qualitative assessment provides a broader and more comprehensive perspective, balancing the limitations of quantitative and descriptive approaches and resulting in more robust and well-informed analyses.
The choice of the most appropriate method should consider the field of application and the specific target group, taking into account the particularities and needs of each context. This approach ensures the method’s effectiveness and guarantees that the collected data is representative and valid. In
Holistic Housing: Concepts, Design Strategies and Processes, authors Drexler and Khouli [
23] developed a multi-criteria matrix based on 79 aspects, divided into the following categories: (a) Location and maintenance; (b) Accessibility; (c) Process quality; (d) Spatial and design quality; (e) Functional quality; (f) Flexibility and mix; (g) Comfort; (h) Building resource needs; (i) Overall building impression; (j) Building-related costs and life cycle.
The assessment level structure of the Housing Quality Barometer, which underpins the matrix developed in this study, was adapted for application to housing projects in Brazil and Portugal, taking into account the distinct contexts of architectural competitions and variations in bioclimatic classifications—tropical in the Brazilian case and temperate in the Portuguese case. In Brazil, the focus was on natural ventilation and energy efficiency, while in Portugal, emphasis was placed on thermal efficiency and the use of sustainable materials. These adaptations ensure that the evaluation tool remains relevant and effective within each national context.
The proposed tool aims to evaluate and analyze the resilience of housing projects submitted to architectural competitions promoted by the Ordem dos Arquitetos de Portugal and Brazilian institutions such as the Companhia de Desenvolvimento Habitacional do Distrito Federal (CODHAB-DF).
The analysis is organized into two macro-categories: Flexibility and Environmental Adequacy and Comfort. Each macro-category is subdivided into four meso-categories, which, in turn, are divided into four micro-categories, totaling 32 evaluation micro-categories (
Table 1).
Each micro-category has three evaluation levels: 0, 1, and 2, which are specifically defined based on technical standards and architectural concepts. Generally, a score of 0 is assigned when the project does not meet the expected standard, a score of 1 when it partially meets the standard, and a score of 2 when it fully meets the standard. The evaluation of the TR is carried out according to its inclusion of micro- and meso-level categories. A mention of the micro-level is awarded 2 points, whereas a mention of the meso-level is awarded 1 point. If no reference to either level is identified, the score assigned is 0. The application of this scale allows for the objective valuation of resilience attributes, facilitating the comparison between projects and enabling the identification of trends and gaps.
The scoring system is obtained by summing up the values assigned to each micro-category, resulting in an overall score that classifies projects according to their performance. This approach not only enables the ranking of proposals but also directs attention to specific aspects that influence housing resilience.
4. Results and Discussion
In this section, the results and discussions regarding the evaluation of the projects are presented (
Table 2). It begins with the evaluation of the projects, classified and analyzed according to score ranges. The projects are divided into six groups, with total scores ranging from 50 (The maximum value of the ranges does not correspond to the score of the projects) to 20. Next, the relationships between the contents of the Terms of Reference and the projects are examined, with the projects being categorized into four distinct types. Finally, a macro-, meso-, and micro-category analysis is carried out, aiming to align the competition requirements with the project implementation. This section seeks to provide a detailed and thorough view of the performance of the evaluated projects.
4.1. Evaluation of Projects: Classification and Analysis by Score Ranges
Among the 120 projects analyzed, out of a total of 64 points, the maximum score achieved was 47 points and the minimum 20 points (
Figure 1). The scores of the vast majority of projects ranged from 25 to 40 points. To support a more refined and structured analysis—given the significant number of variables and results, the projects are subsequently grouped into six categories, based on 5-point score intervals. This classification enables graphical representation and facilitates the interpretation of the dataset.
For readability, the following coding system will be used to refer to the meso-categories: Water and Waste Management (WAMA); Energy Efficiency (ENEF); Structural Systems and Construction Materials (STMA); Environmental Comfort (ENCO); Common Spaces (Building) (COSP); Typologies and Uses (building) (TYUS); Form (UH) (FORM); Adaptive Capacity (UH) (ADCA).
4.1.1. First Group—Score Between 50 and 45
In the first group, which includes just one project that scored between 50 and 45 points, presents a detailed analysis of the macro and meso-categories. The relationship between the macro-categories reveals a certain balance, indicating that there is no great discrepancy between the different aspects assessed. Among the meso-categories, WAMA, TYUS, and FORM stand out with the highest scores, showing that these aspects were consistently well addressed across the evaluated projects. On the other hand, meso-categories STMA and ADCA obtained the lowest scores, suggesting that these items need more attention or improvement (
Figure 2). In conclusion, the analysis of the first group reveals that there is a balance in the macro-categories, while in the meso-categories, some areas stand out more than others. This is the only project in the group with the highest score; however, it is important to note the areas that need improvement in order to achieve an even better performance.
4.1.2. Second Group—Score Between 44 and 40
The second group is made up of six projects, which scored between 44 and 40 points. The relationship between the macro-categories in this group maintains a certain balance, although the results are slightly better in the Flexibility macro-category. This suggests that, in general, projects perform well in multiple aspects, but Flexibility stands out as a strong point. With regard to the meso-categories, ENCO, TYUS, and ADCA obtained the highest scores, indicating that these items were well developed. On the other hand, the meso-categories WAMA and ENEF had the lowest scores, showing areas in need of improvement (
Figure 3). The partial conclusion of the projects in this group indicates a general balance in the macro-categories, with Flexibility being the most highly rated. However, specific areas in the meso-categories still need to be improved in order to achieve more balanced and higher results.
4.1.3. Third Group—Score Between 39 and 35
The third group, which includes the largest number of projects, with 47 projects scoring between 39 and 35 points, exhibits a pattern similar to that observed in the previous groups. The relationship between the macro-categories shows a general balance, with a slight advantage in the Flexibility macro-category. This indicates that, in general, projects are well evaluated in multiple aspects, but Flexibility stands out slightly. Among the meso-categories, the best results were again in ENCO, FORM, and ADCA, while WAMA, ENEF, and COSP had the lowest scores. A peculiarity of this group is the regular distribution of scores, with subgroups for each of the five scores in the range. Energy Efficiency, despite not standing out among the highest-scoring items, maintains regularity, being reasonably covered in the evaluations (
Figure 4). In conclusion, this group presents a similar overall picture to the previous ones, with a slight advantage for Flexibility and a regular distribution of scores.
4.1.4. Fourth Group—Score Between 34 and 30
The fourth group, made up of 45 projects that scored between 34 and 30 points, follows a similar pattern to the previous groups, with a few exceptions. The relationship between the macro-categories is fairly balanced, with the Adequacy and Environmental Comfort macro-category leading the way. Among the meso-categories, STMA, ENCO, FORM, and ADCA stand out with the highest scores, showing a good performance in these specific aspects. The meso-categories WAMA, ENEF, and TYUS had the lowest scores, indicating areas in need of improvement. As with the previous group, the results for this group have a regular distribution of scores, with subgroups for each of the five scores in the range. Comfort and Energy Efficiency have a considerable presence in these projects, but all the meso-categories are regularly covered, except those mentioned (
Figure 5). The analysis reveals that, despite a balanced overall performance, there are specific areas that need more attention to further improve the results.
4.1.5. Fifth Group—Score Between 29 and 25
The fifth group, with 11 projects scoring between 29 and 25 points, shows a predominance of projects with higher scores in the Flexibility macro-category. This suggests that Flexibility is a strong point in these projects, standing out in relation to the other aspects assessed. Among the meso-categories, ENCO, FORM, and ADCA obtained the best results, while WAMA and ENEF had the lowest scores. This indicates a greater focus on comfort and functional aspects, to the detriment of environmental suitability (
Figure 6). The partial conclusion of this group reveals that, despite a good performance in Flexibility and in the meso-categories ENCO, FORM, and ADCA, there are areas that need improvement, especially in the meso-categories WAMA and ENEF, in order to achieve a more balanced and higher performance.
4.1.6. Sixth Group—Score Between 24 and 20
Finally, the sixth group is made up of eight projects that obtained the lowest scores, between 24 and 20 points. In this group, the imbalance between the macro-categories is more evident, with the macro-category of Flexibility obtaining the highest scores. Among the meso-categories, ENCO stands out, along with FORM and ADCA, with the highest scores. However, the macro-category of Adequacy and Environmental Comfort had predominantly lower scores. The meso-categories WAMA and ENEF also repeat the pattern of low scores, reaching zero in some cases (
Figure 7). The partial conclusion of this group indicates that these results can be explained by the fact that these are projects at the preliminary study level, where certain specifications have not yet been presented. This shows the need for more detailed and refined work in these areas to improve overall scores.
Based on the evaluation of approximately 120 projects in this investigation, the majority of total scores—calculated as the sums of each meso-category—are concentrated between 25 and 40 points, showing a relatively consistent performance pattern. The 5-point interval analysis revealed that, although there is a certain balance among the macro-categories, some meso-categories stand out positively, such as ENCO, FORM, and ADCA. In contrast, other meso-categories, such as WAMA and ENEF, often appear among the lowest scores. Detailed group analysis reinforces that the meso-categories referring to Environmental Comfort and the macro-category Flexibility have been correctly considered in the evaluated projects, even in groups with lower scores. Thus, it can be concluded that, in this first form of data analysis, despite the variations between groups, there is a uniformity in the distribution of evaluation criteria, allowing the identification of the strengths and weaknesses of the projects.
4.2. Relationships Between the Contents of Terms of Reference and Projects
In this subsection, the competitions (projects classified in first, second, and third places) were evaluated, considering what was requested in the Terms of Reference (TRs) and what was met by the analyzed projects. From this relationship, it was possible to identify four types of competitions as follows: Type 1: TRs and projects that generally present the same configuration. In this group, all competitions are from Brazil. Type 2: TRs with high scores (occupying a larger area of the graph) in some meso-categories with projects that stand out in different meso-categories, with some cases not meeting the requirements. In this group, all competitions are from Portugal. Type 3: TRs with high scores with projects that meet the requested requirements. In all cases, the TR still stands out, occupying a larger area of the graph. In this group, only one competition is from Brazil. Type 4: Cases where the relationships between the projects and the TRs are diverse (without a clear pattern). In other words, the graphs do not fit into the mentioned types. In general, the TRs do not stand out in relation to the project scores. This classification, considering the maximum scores for each subcategory (8 points), systematizes the different performances of the competitions as a whole and allows for a general reading in different geographic contexts and evaluation criteria.
4.2.1. Type 01 Projects
Type 01 projects (
Figure 8), all from Brazil, present disparate scores with some meso-categories scoring very well and others scoring very poorly. Meso-categories STMA, ENCO, TYUS, FORM, and ADCA stand out with scores between 5 and 7 (out of 8). The worst results are from meso-categories WAMA, ENEF, and COSP, which did not score. It is important to note that in only two meso-categories (FORM and TYUS) the TRs score better than the projects. In the others, the projects either meet or exceed the requirements (by approximately 1 to 3 points), revealing that the TRs play an important role in guiding the process of the aspects considered by the designers.
4.2.2. Type 02 Projects
Type 02 competitions (
Figure 9), all held in Portugal, stand out due to the TRs scoring well (between 6 and 7) in the meso-categories WAMA, ENEF, and ENCO. The projects achieve this score range in the meso-categories ADCA, STMA, and ENCO. Noteworthy are the disparities between the high scores (in the TRs) and low scores (in the projects) in the meso-categories WAMA and ENEF. This observation reveals that even though the TRs require the mentioned meso-categories, they are not met by the designers.
4.2.3. Type 03 Projects
The Type 03 group (
Figure 10), with the highest number of competitions, mainly from Portugal, reveals a stricter conformity between the TRs and projects and a higher level of requirement fulfillment. Therefore, there is a low disparity between what is required and what is delivered by the designers, with two meso-categories where projects score lower than what is required (WAMA and COSP). In this type, TR scores range between 5 and 8. The majority of projects score equal to or higher than the TRs in five meso-categories (STMA, ENCO, TYUS, FORM, and ADCA). In those meso-categories where project scores are lower than TR scores (WAMA, ENEF, and COSP), the differences range from 3 to 4 points.
4.2.4. Type 04 Projects
Type 04 competitions (
Figure 11), besides not fitting into the patterns presented so far, reveal considerable disparities between the meso-categories and between the scores of the TRs and the projects. It is important to note that in all identified types, projects often present different results among the meso-categories, and in Type 04, these differences are equally perceived. In the case of the example presented in
Figure 11, the TR scores range between 4 and 6, with the best results in the meso-categories ADCA, STMA, and COSP. Among the projects, the results range between 1 and 7, with the best scores in the meso-categories ADCA, STMA, ENCO, COSP, and FORM. In this case, the lowest scores are found in the meso-categories WAMA and TYUS.
Based on the comparative evaluation between the Terms of Reference (TRs) and the projects of nearly 40 competitions, we observed the following. Type 01 projects in Brazil show disparate scores (among the meso-categories), with some meso-categories, such as STMA, ENCO, TYUS, FORM, and ADCA, standing out with scores between 5 and 7 (per meso-category), while meso-categories WAMA, ENEF, and COSP did not score. In Type 02 projects in Portugal, TRs score well in WAMA, ENEF, and ENCO, but the projects excel in ADCA, STMA, and ENCO. There is a noticeable disparity between TRs and projects in WAMA and ENEF. The Type 03 group in Portugal shows greater conformity between TRs and projects, with TR scores ranging from 5 to 8, and projects scoring equal to or higher than TRs in STMA, ENCO, TYUS, FORM, and ADCA. In Type 04 projects, there are significant disparities between meso-categories and between TR and project scores, with TRs scoring between 4 and 6 and projects scoring between 1 and 7, excelling in ADCA, STMA, ENCO, COSP, and FORM. These observations highlight the importance of TRs in the results presented by the designers. They also draw attention to the most and least addressed meso-categories in the competitions. Naturally, the focus of each competition will depend on the specificities of each context and area of intervention.
4.3. Macro, Meso and Micro-Category Analysis: Alignment Between Competition Requirements and Project Implementation
The terms of reference (TR) for the analyzed competition stimulate nine out of sixteen micro-categories within the macro-category of Environmental Adequacy and Comfort (
Figure 12). Within the meso-category of Water and Waste Management, the most frequently requested micro-categories are Rainwater Harvesting (RAHA), Low-Waste Materials (LOWMA), and Waste Management (WAMA). In the meso-category of Energy Efficiency, the focus is primarily on HVAC systems (HAVAC), Building Labeling (BULA), and Renewable On-Site Energy Production (REPR). Similarly, in the meso-category of Structural Systems and Building Materials, the Structural System itself (STMA) and Low-Carbon Materials (LOCMA) are the most emphasized. Regarding the meso-category of Environmental Comfort, Natural Ventilation (NAVE) and Daylighting Strategies (NADA) are the most commonly prioritized.
Conversely, micro-categories such as Water Recycling (WARE), Water Heating (WAHE), Wall (HETRw) and Roof Heat Transmission (U-value) (HETRr), Shading (SHAD), and Acoustic Strategies (ACOU) are less frequently required. These aspects are often determined during later stages of the design process, typically involving other specialized professionals. Furthermore, their decision-making often depends on high-definition information that is generally unavailable during the early design phases.
The whole meso-category of Water and Waste Management are not achieved in the analyzed projects (AP), as well as micro-categories of HVAC systems (HVAC), Building Labeling (BULA), Structural Systems and Building Material (STMA), and Low Carbon Materials (LOCMA). Although most of them were required in the Terms of Reference, those aspects are usually developed with experts. Moreover, some subjects, such as low-Carbon Materials and Building Labeling, are still a novelty for designers.
The micro-categories of Renewable Energy Production (REPR), Natural Ventilation (NAVE) and Natural Daylighting (NALI) were required and attended, while micro-categories of Water Heating (WAHE), Heat Transmission (wall and roof) (HETRw and HETRr), Shading (SHAD), and Acoustics (ACOU) were not required but they were answered, probably because they are related to solutions for good architectural design.
In the macro-category of Flexibility (
Figure 13), just six of sixteen micro-categories are required in more than 60% Terms of References. They are interaction with Public Space (INSP), Variety of Typologies (number) (VATY), Variety of Uses (residential units and commercial/services) (VAUS), Transition Spaces (interior/exterior) (TRSP), and Capacity to Adapt to Different Users (CAUS).
The meso-category of Typologies and Uses (buildings) and micro-category of Adaptation with Physical Changes (ADMI) were required but it was partially achieved, except for micro-categories of conversion capacity to modify the Typical Floor Plan (COPL) that were not even required.
The micro-categories of Communal Circulation (COCI), Shared Spaces (SHSP), Conversion Capacity to Modify the Typical Floor Plan (COPL), Possibility of Different Spatial Divisions (PODI) and Adaptation with Minor Physical Changes (ADMI) were neither requested nor answered. On the other hand, some micro-categories were not requisitioned but they were achieved in the projects, such as Open Areas (OPAR), Interactions with Public Spaces (INSP), Possibility of Different Spatial Layouts (POLA), Transition Spaces (TRSP), Capacity to Accommodate Multiple Functions and Activities (CAAC), and Capacity to Adapt to Different Users (CAUS).
The micro-category that was requested and implemented involved the Possibility of Changes to Hydraulic Points (POPO). The successfully addressed micro-categories can be associated with good architectural practices and common design solutions.
Despite the low achievement ratio, some analyzed micro-categories were not initially expected in the Terms of Reference but became necessary because of incorporating resilience concepts in the built environment. These micro-categories should receive greater emphasis in the competition Terms of Reference. Currently, only micro-categories directly associated with sustainability are highlighted in the context of resilience.
5. Conclusions
The research examined the integration of socio-environmental resilience and sustainability practices in 120 social housing projects, analyzing their performance in relation to contemporary challenges such as climate change and evolving social needs. By assessing projects within a structured framework of macro-, meso-, and micro-categories to evaluate the presence and quality of resilience attributes—specifically, flexibility, environmental adequacy, and comfort—this research sought to clarify the extent to which social housing projects incorporate these notions and how well they respond to the Terms of Reference (TRs) of public architectural competitions.
5.1. Principal Findings
The analysis of 120 projects revealed considerable variation in performance, with scores ranging from 20 to 47 on a 64-point scale. Most projects fell within average to good categories (25–40 points), achieving balanced results in key areas such as Environmental Comfort, Typologies and Uses, and Form—essential attributes for habitability and social acceptance. In contrast, critical shortcomings were identified in Water and Waste Management and Energy Efficiency, highlighting significant gaps in the integration of sustainable solutions necessary to address challenges posed by climate change and accelerated urbanization. Flexibility emerged as a positive trend, reflecting growing awareness about designing spaces capable of adapting to evolving social and environmental demands. However, aspects like Structural Systems, Building Materials, and Adaptive Capacity require further attention, especially in lower-scoring projects. Overall, the findings indicate that despite advances in comfort and functionality, effectively integrating resilient and sustainable practices remains a central challenge to ensure the relevance and durability of social housing in meeting both present and future needs.
The analysis of the Terms of Reference used in the tenders revealed that, while there was a balanced emphasis across the macro-categories, critical areas like Water and Waste Management and Energy Efficiency still require stronger focus to support the development of truly sustainable and resilient solutions. The Terms of Reference generally encouraged measures such as rainwater harvesting, waste management systems, and the use of low environmental impact materials and technologies. However, certain micro-categories—including water reuse, water heating systems, and acoustic strategies—were less frequently required. This may be due to the technical challenges associated with these solutions or the limited information typically available at early project stages. These findings suggest that, to improve the overall sustainability and resilience of social housing projects, the Terms of Reference should broaden and deepen their criteria. By incorporating more specific, advanced, and mandatory sustainability requirements, future tenders can help ensure that all projects deliver comprehensive, effective responses to evolving socio-environmental challenges.
The research findings offer a comprehensive response to the initial question by identifying key trends and gaps in resilience and sustainability practices within social housing architecture competitions. Notably, the moderate to good performance in areas such as Environmental Comfort and Typologies and Uses reflects a clear focus on habitability. It is worth noting that the micro-categories most frequently required in the Terms of Reference generally correspond to the areas in which the projects performed best, suggesting an alignment between design priorities and competition requirements. Moreover, the increasing attention to Flexibility in these projects indicates a positive shift towards designing spaces that support multifunctionality and adaptability. Together, these insights underscore the urgent need to revisit competition criteria, placing greater emphasis on efficient resource management and ensuring that projects are well-suited to current and future socio-environmental challenges.
5.2. Practical and Theoretical Implications
In terms of both practical and theoretical implications, this research makes meaningful contributions. Practically, the findings indicate that while Environmental Comfort and Flexibility are generally well addressed in current social housing projects, there remains an urgent need to strengthen the management of natural resources and improve energy efficiency. To achieve this, it is essential for the Terms of Reference in public tenders to include explicit, detailed sustainability requirements from the earliest project stages, ensuring the integration of more comprehensive and effective solutions. Theoretically, the study advances the discussion by clarifying the distinction between the concepts of resilience and sustainability, emphasizing the need for more precise, dedicated approaches to each within architectural research and practice. Furthermore, the findings emphasize the importance of developing strategies that can capture more detailed and meaningful data, even in the early phases of design and project assessment.
5.3. Limitations of the Study
The study has limitations that should be acknowledged. Most notably, the projects analyzed were at a preliminary stage. At this early phase, limited project details are available. Furthermore, the research could benefit from improved methodologies that distinctly separate the concepts of resilience and sustainability, recognizing their unique implications in social housing. Additionally, automating the analysis process could enhance efficiency, enabling the assessment of a larger number of projects with greater detail. This would generate more robust and generalizable data, supporting more accurate comparisons and the development of clearer, evidence-based guidelines.
5.4. Recommendations for Future Research
In terms of recommendations for future research, the first line should be the development of a critical assessment of the results of the present analysis, namely focusing on establishing the causes for the performance variations in the micro-, meso- and macro-categories and the implications of the patterns and tendencies encountered for public policies and architectural design of social housing. A second possible line of investigation is to expand the application of the proposed methodology to different geographic, social, and urban contexts, as well as to projects of varying scales. This would allow the inclusion of additional variables related to socio-environmental resilience, enriching the analysis. Factors such as natural disaster adaptation, urban ecosystem integration, and the promotion of social justice could provide a deeper and more holistic understanding of resilience in the built environment. Another promising possibility is the use of artificial intelligence (AI) to optimize data analysis processes, making it feasible to assess a larger number of projects while identifying complex patterns and relationships within the data. Furthermore, actively involving local communities in the design, development, and evaluation of projects through collaborative and participatory processes could help ensure that housing solutions are genuinely responsive to the specific social and environmental realities of the communities they are intended to serve.
In summary, this research offers an important contribution to understanding how resilience and sustainability practices are being incorporated into social housing projects, highlighting both meaningful progress and critical areas in need of improvement. While aspects such as adaptation and environmental comfort are generally well addressed, significant gaps remain in the management of natural resources and the pursuit of energy efficiency—both of which are essential for developing resilient urban environments capable of withstanding future challenges. Integrating these sustainability practices from the earliest stages of project design will be vital to fostering a more balanced and sustainable relationship between human settlements and the environment. In doing so, future generations can be assured of access to built environments that not only meet immediate housing needs but also respond to global demands for ecological responsibility and adaptability.
