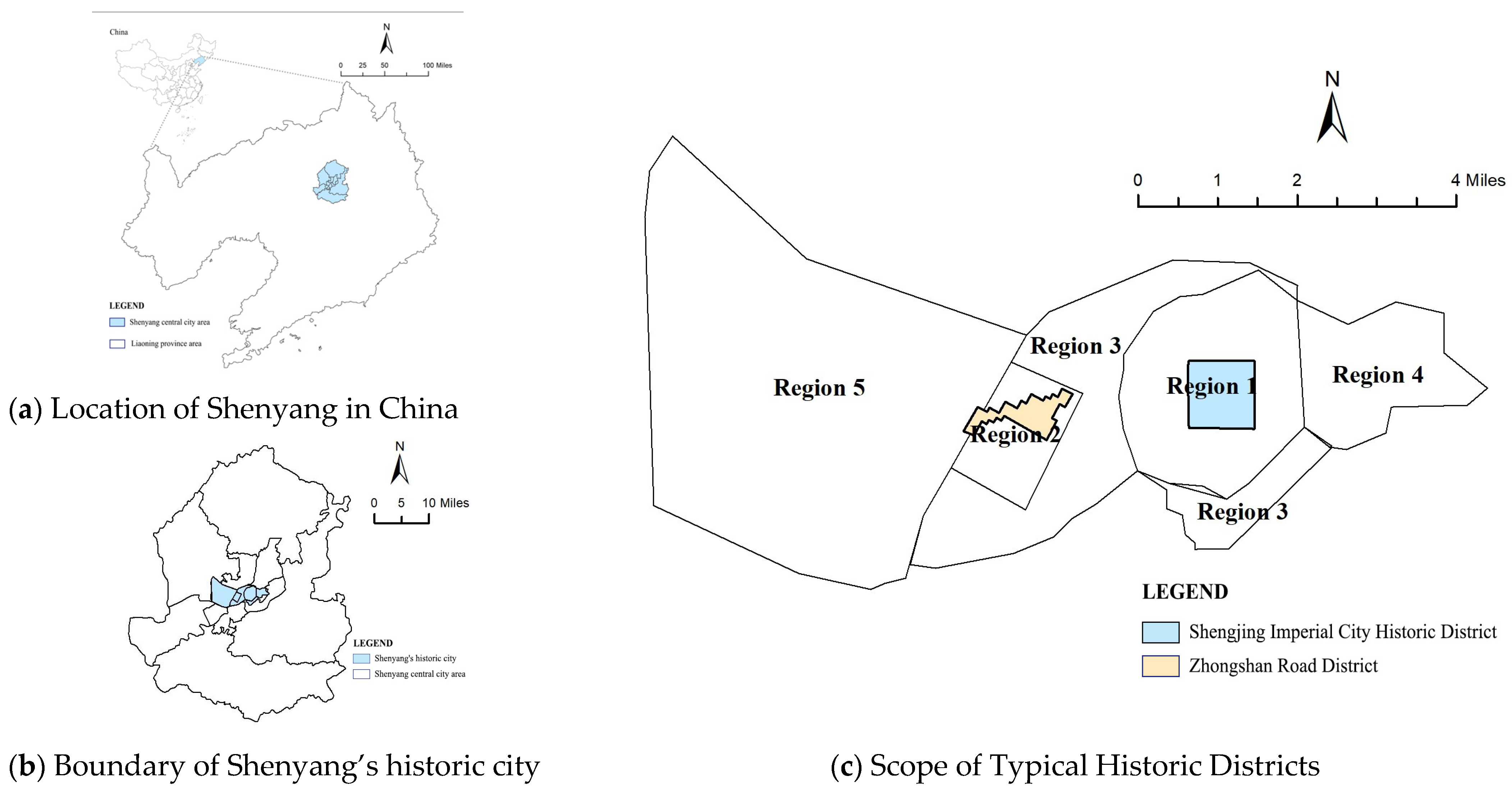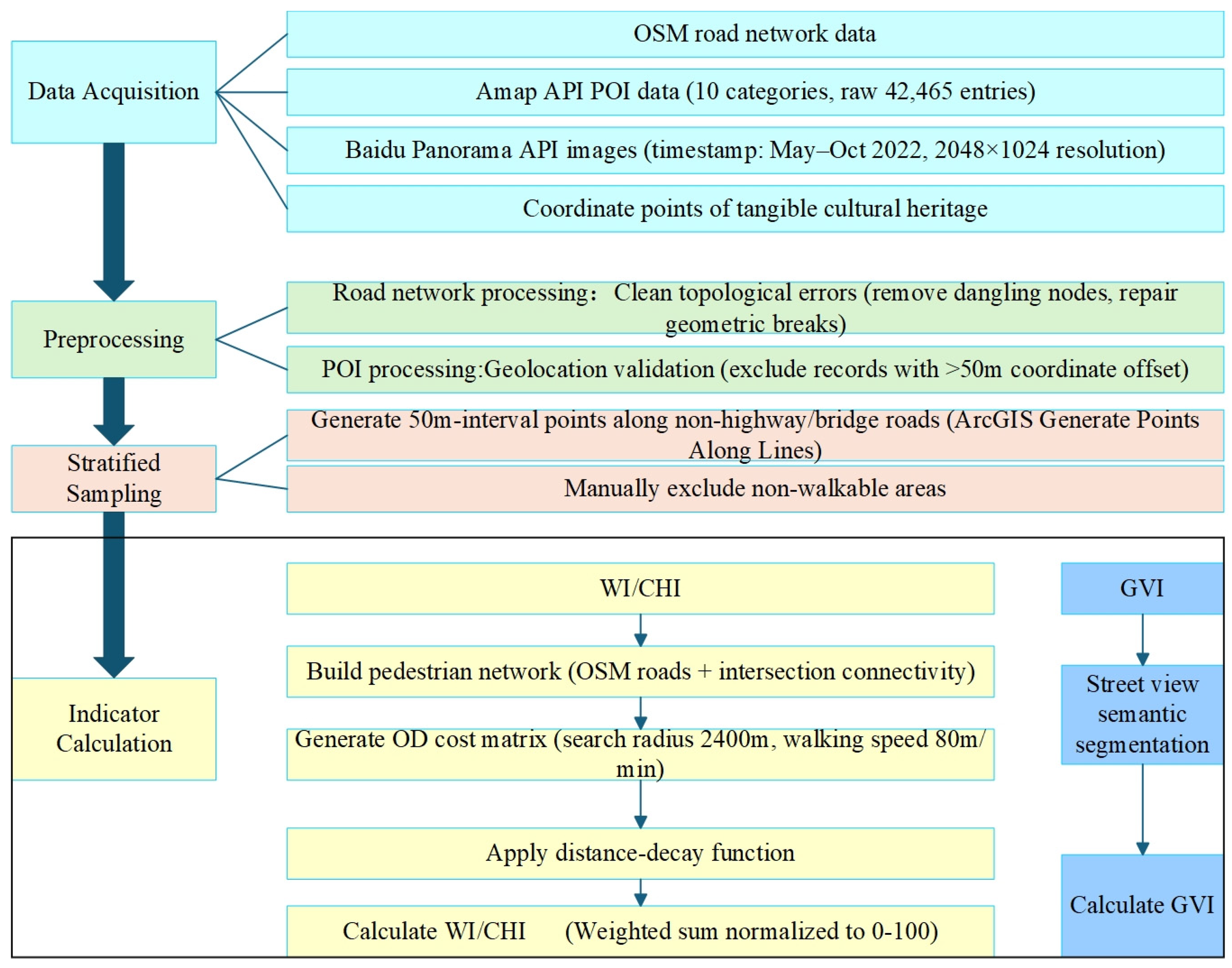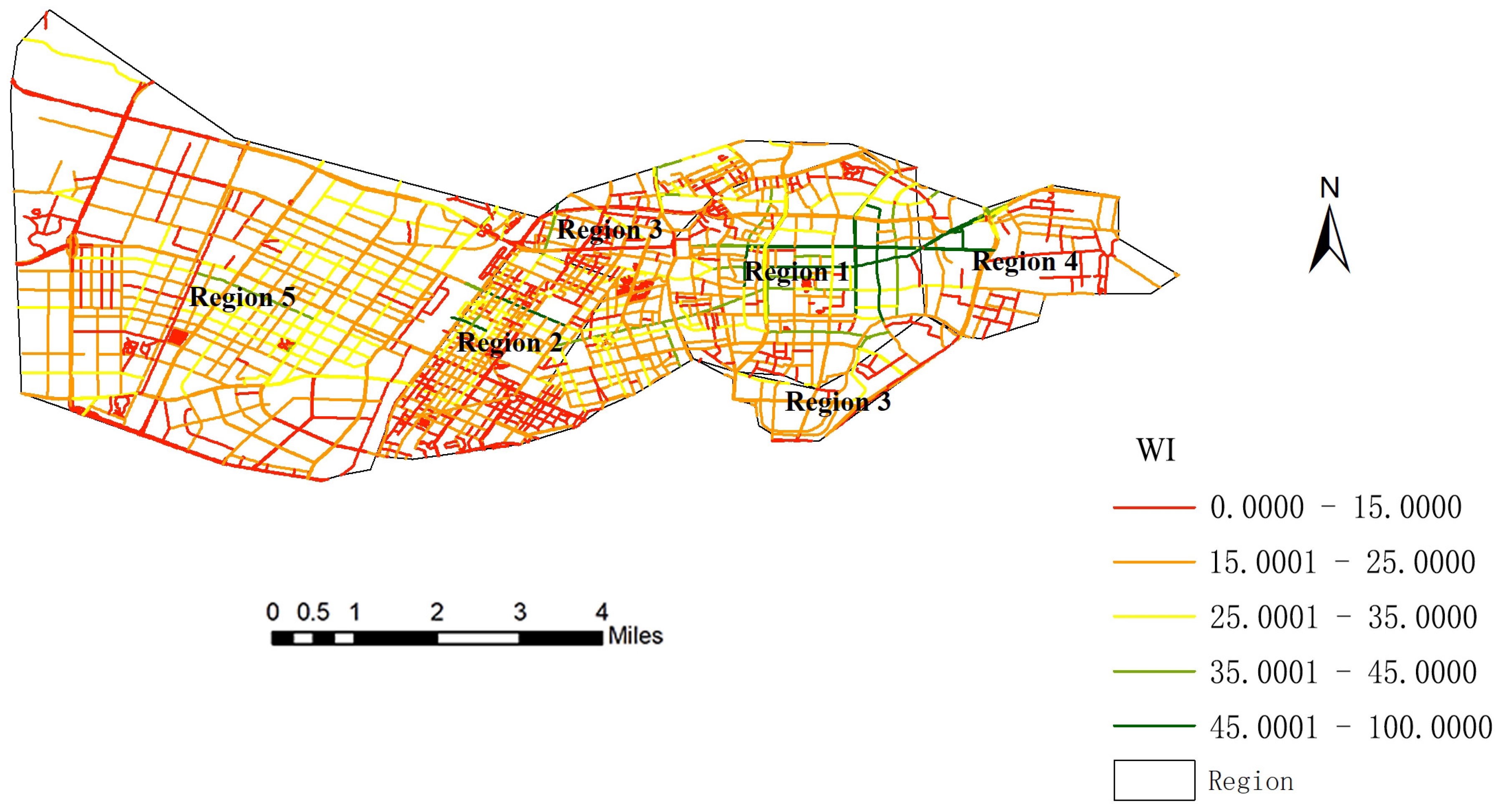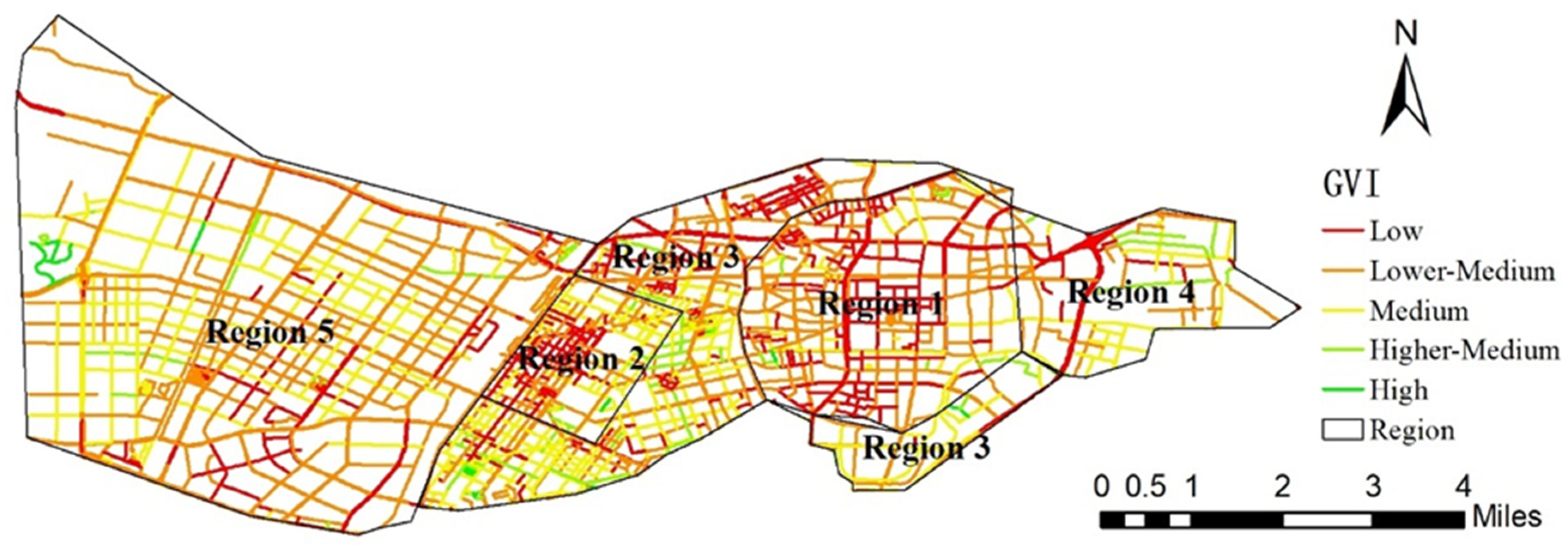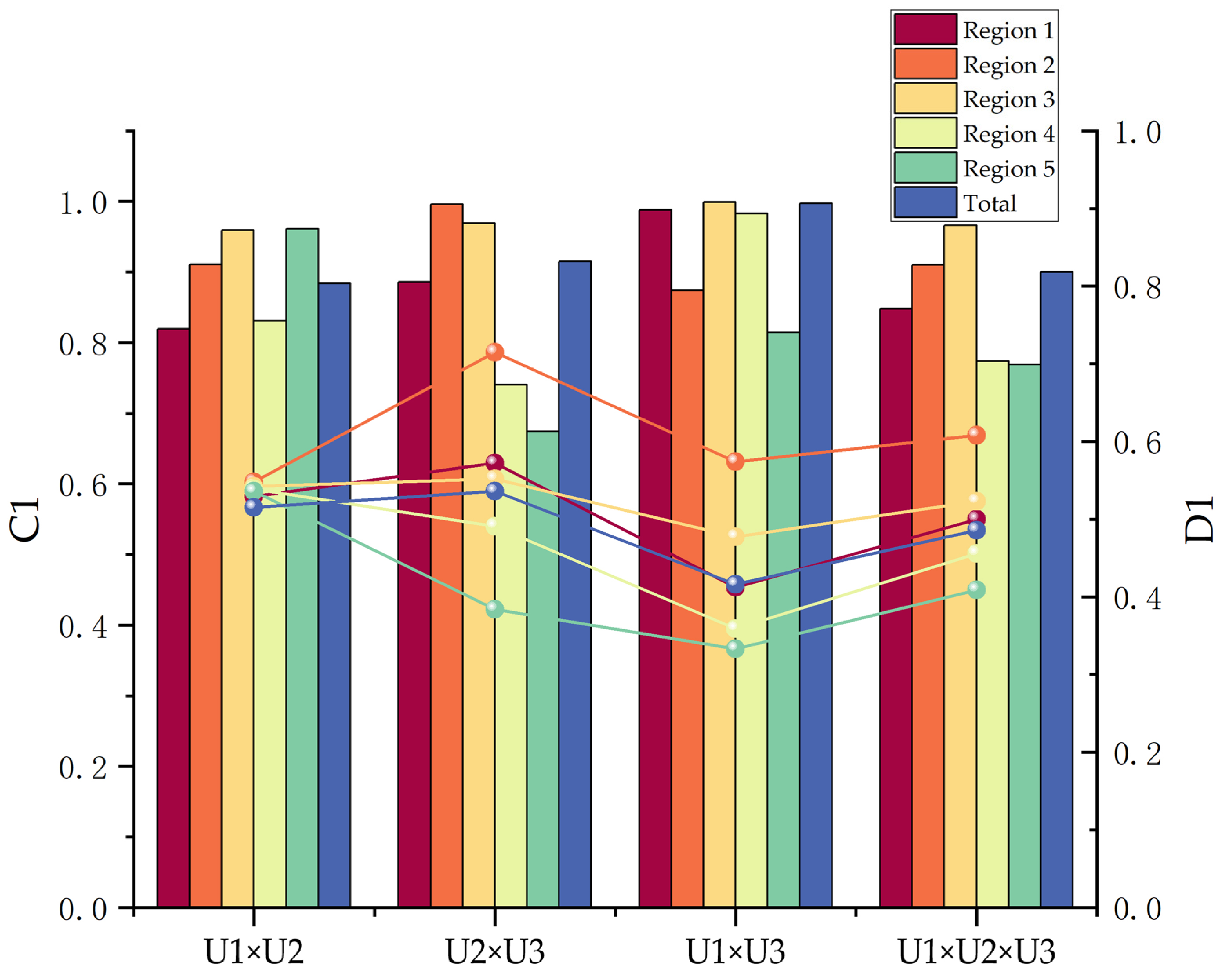1. Introduction
Cities serve as pivotal platforms for modern tourism development, with their roles becoming increasingly prominent in shaping tourism experiences [
1,
2]. While urbanization drives tourism growth, a reciprocal relationship manifests through tourism’s substantial contributions to urban economic revitalization, employment generation, and city branding [
3,
4]. Cultural heritage plays a significant catalytic role in urban tourism, attracting substantial visitor flows while driving urban reconstruction and renewal [
5,
6,
7]. Its dual role in preserving historical identity and enabling economic revitalization has positioned it as a cornerstone of sustainable urban development [
8,
9]. Scholars increasingly emphasize systematic approaches to heritage integration: Guzmán advocates indicator-based monitoring of heritage-conservation synergies [
10], Azzopardi argues for combined natural–cultural assessments [
11], and Zhou demonstrates how heritage-centric cities can leverage spatial interventions for sustainable tourism [
12].
Collectively, these studies reveal heritage’s agency in reshaping urban morphologies and functional landscapes [
13].
Regarding research on urban street greening, scholarly attention has been primarily focused on street trees, encompassing their historical development [
14], planning and design [
15], and health-promoting effects [
16]. Some studies have also mentioned the use of street view imagery to calculate the Green View Index (GVI) for assessing greening levels at the street scale [
17]. Other studies have explored the environmental impacts of urban greening at climatic scales [
18], as well as conducted surveys on rooftop greening along street corridors [
19]. However, there remains a notable research gap in understanding the interaction mechanisms between the Green View Index and cultural heritage resources at the street-level scale.
Urban public spaces, particularly walkable streets, function as vital tourism platforms by integrating service facilities, cultural displays, and social exchanges [
20,
21]. Their spatial configurations directly influence tourists’ perceptual experiences [
22,
23], with street walkability having emerged as a critical determinant of visitors’ mobility patterns [
24] and overall satisfaction [
25]. Beyond transportation, modern streetscapes now embody hybrid spaces where leisure, cultural immersion, and community interaction converge [
26], necessitating integrated metrics like GVI and heritage indices to decode their multifunctionality.
The concept of coupling, originally derived from physics to describe interactive systems, has gained interdisciplinary traction in analyzing complex interrelationships [
27,
28]. In tourism studies, Gunn’s supply–demand system model underscores the functional realization through coordinated interactions between tourism resources and visitor needs [
29]. Subsequent empirical investigations have expanded this framework to examine coupling dynamics across tourism demand, destination ecosystems, transportation networks, and environmental sustainability [
30,
31]. Existing scholarship has investigated tourism-oriented revitalization of heritage streets [
32], tourism-induced pressures on urban systems [
6], and the interaction between heritage conservation and urban tourism development [
7]. Parallel research streams have emphasized green tourism as a sustainable paradigm [
33]. However, a persistent gap remains in understanding street-level synergies between street functionality and tangible cultural heritage resources, despite their dual significance for sustainable urban development and heritage conservation.
This study aims to address two fundamental research questions: How do the multidimensional interactions among street functionality, greening levels, and tangible cultural heritage resources shape sustainable development in heritage tourism cities? What methodological framework can effectively assess the coupling coordination among urban streets, greening levels, and historical assets? To resolve these, we pursue a tripartite analytical agenda: First, we intend quantify street-level spatial patterns of functionality, Green View Index (GVI), and tangible heritage density; second, we will develop a coupling coordination model diagnosing their interaction intensity; and finally, we derive urban renewal strategies that balance tourism growth with cultural authenticity preservation. This study applies the proposed framework to Shenyang, a UNESCO-designated historic city, through a tripartite quantitative assessment of street walkability, green view index (GVI), and tangible cultural heritage distribution. By developing a Coupling Coordination Degree (CCD) model, we systematically evaluate interaction intensities and systemic equilibria between streetscapes and heritage assets, thereby generating empirically grounded strategies for optimizing tourism-oriented urban renewal while preserving cultural authenticity. These findings establish a transferable paradigm for addressing the dual imperatives of heritage conservation and sustainable development in historic cities.
Following this introduction,
Section 2 will present the study area, data collection methods, and the computational approaches for relevant metrics.
Section 3 will then elaborate on the calculation results, followed by analytical interpretations. Finally, the findings will be discussed in relation to existing literature, and conclusions will be drawn to summarize the research.
2. Materials and Methods
2.1. Study Domain
This research focuses on Shenyang, the provincial capital of Liaoning Province, China. Shenyang serves as the political, economic, and cultural nucleus of Northeast China, functioning as a critical transportation hub for the region. The city’s tourism infrastructure is anchored by its exceptional cultural heritage resources, which span imperial, industrial, and folk traditions. By 2022, Shenyang’s heritage protection system comprised 314 officially protected cultural sites at municipal level or above [
34]. The city’s historical significance is exemplified by two UNESCO World Heritage Sites: The Shenyang Imperial Palace, and the Fuling Tomb. Republican-era history is preserved at the Zhang’s Mansion, an imposing warlord residence blending Chinese and Western architectural elements. Shenyang’s industrial legacy is concentrated in Tiexi District, which houses the Industrial Museum of China within a renovated factory complex, chronicling the district’s production of over 400 national industrial firsts. Shenyang is also famous for its vibrant folk culture and intangible cultural heritage. This multilayered heritage profile, spanning imperial, industrial, and folk dimensions, establishes Shenyang as a microcosm of Northeast China’s historical development and cultural identity [
35,
36].
This study concentrates on Shenyang’s historic city, delineated through five constitutive elements of its historical morphology [
37,
38]: (1) Shengjing City—the foundational Qing Dynasty capital; (2) the South Manchuria Railway Concession—a Japanese colonial administrative enclave; (3) the Commercial Port District—China’s first government-planned treaty port; (4) the Zhang Zuolin-era urban expansion zone—reflecting warlord-period modernization; and (5) the Tiexi Industrial Area—representing Northeast China’s industrialization trajectory. Subsequently, two typical historic districts were selected for in-depth spatial analysis. Collectively spanning 80 km
2, these contiguous territories form Shenyang’s strategic urban tourism development zone (hereafter designated Regions 1–5), encapsulating layered historical narratives from imperial to industrial epochs (
Figure 1).
2.2. Date Sources
The data used for this study mainly included the following categories (
Figure 2):
- (1)
Road network topology within the study area was sourced from OpenStreetMap (OSM), classified through the “fclass” attribute. Specifically, roads were categorized into four types: trunk roads (elevated roads and expressways), primary roads (urban arterial roads), secondary roads (urban secondary arterial roads), and other roads (all remaining types of roads).
- (2)
POI data were programmatically retrieved via the Amap (Gaode Map) API, encompassing 10 facility categories across commercial, recreational, and cultural domains, including dining establishments, retail stores, green spaces, and cultural venues. Following systematic classification, retrieval, and quality control (duplicate removal, geolocation verification), a validated dataset of 42,465 georeferenced POIs was compiled.
- (3)
A stratified sampling framework was implemented to quantify green visibility. ArcGIS 10.7 was used to generate 50 m interval points along road centerlines, with manual exclusion of expressways and bridges (incompatible with pedestrian-oriented greening evaluation). Baidu Panorama Static Image API provided timestamped street views (May–October 2022) to mitigate seasonal foliage variations in cold climates. A total of 13,137 panoramic images were captured at 2048 × 1024 pixel resolution with 90° horizontal and 30° vertical viewing angles, optimizing vertical greenery representation. Biljecki’s research demonstrates that the GVI can capture pedestrian perspectives, but inherent biases exist due to vehicle-based image collection, seasonal variations, and inconsistent image resolution [
39]. Therefore, we standardized the street view capture time, image resolution, and shooting angles to simulate pedestrian perspectives and reduce errors. This multi-source approach ensures temporal consistency across datasets while addressing cold-region ecological particularities through seasonal sampling constraints.
2.3. Evaluation of Walkability Index (WI)
WI is a quantitative indicator for measuring the attractiveness and accessibility of various facilities around streets to pedestrians [
40]. It is calculated based on the types and densities of facilities, as well as the convenience for pedestrians to reach these facilities, aiming to reflect the pedestrian-friendly of streets in terms of facility distribution [
41]. With the acceleration of urbanization and people’s increasing emphasis on healthy travel modes, WI has gradually become an important evaluation tool in urban planning, transportation design, and community building [
42].
The classification and weighting of public service facilities were established through a synthesis of international benchmarks and localized adaptations. Building upon Lu’s foundational methodology [
43], initially introduced to China and iteratively refined, we adopted a 50 m interval sampling strategy validated for geographical compatibility with our study area. Classification criteria integrated the Walk Score’s walkability metrics with contextual modifications—for instance, consolidating cafes and teahouses into a unified category reflecting regional consumption patterns. Facility selection and weight allocation adhered to Chinese standards. [
44], prioritizing ten core categories: grocery stores, restaurants, bars, parks, cafes/teahouses, shops, bookstores, schools, banks, and entertainment venues. A complete taxonomy with facility-specific weights is systematically presented in
Table 1 [
45], ensuring methodological transparency and replicability.
The calculation of the WI incorporated the distance decay effect, which accounts for the diminishing accessibility of public facilities as the distance from a given street feature point increases. Specifically, the initial weight assigned to each facility decayed systematically with increasing distance from the starting point, following a cubic distance decay function [
40], guided by dual temporal thresholds, with maximum scores for amenities within a 5 min walking radius and zero allocation beyond 30 min. In accordance with the standards adopted by Walk Score, a standard walking speed of 80 m per minute was adopted. The distance decay function was formulated as follows (
Table 2):
The calculation of the single-point WI is influenced by the distance of facilities, their weights, and the attenuation effect. In this study, an Origin–Destination Cost Matrix was constructed in ArcGIS10.7 to calculate the WI. The process mainly involves the following steps: (1) A transportation network was created using ArcGIS 10.7, which serves as the basis for calculating walking distances. (2) With the starting point as the center, walking distances to different types of facilities were calculated. Weights were assigned based on these distances and attenuation coefficients, and the sum of these weights was used to derive the basic weight. (3) The corrected single-point WI was normalized to a range of 0 to 100 using a normalization formula. (4) The average value of the walkability indices of characteristic points on each street was calculated and used as the WI for the street.
The WI is calculated as follows:
where
is the impact weight of a certain type of facilities and
is the distance attenuation coefficient.
The normalization formula is as follows:
where
is the maximum value of the
WI, and
is the minimum value of the
WI.
2.4. Evaluation of Green View Index (GVI)
The GVI quantifies street-level vegetation visibility (trees, lawns) through street-view imagery (SVI) processing and semantic segmentation techniques. Although divergent from conventional urban green space metrics in measurement paradigms, GVI uniquely captures human-centric spatial explicitness of greenery, exhibiting robust correlations with residents’ perceptual greenness [
17,
46,
47]. Anchored in this perceptual validity, we operationalize GVI as an empirically grounded proxy for evaluating human-scale greening conditions in streetscapes, bridging objective spatial abundance with subjective environmental experiences.
Panoramic images were captured at 50 m intervals using the equal-spacing method. Then, the images were programmatically converted from the BGR color space to the HSV color space using the OpenCV library (v4.x) via its Python interface (cv2 module) in Python 3.9. The range of HSL values for green pixels was determined through manual calibration to ensure accuracy. Based on these calibrated values, a threshold was set to identify the proportion of green pixels in the street view images. This method effectively quantifies the green cover in urban environments, contributing to the assessment of street greening. The identification of tree-lined areas is shown in
Figure 3.
The streetscape images processed as above were used to calculate the
GVI for each sample point according to the following formula:
where “Green Area” refers to the area occupied by green vegetation within the field of view, and “Field of View Area” refers to the total area within the observer’s field of view.
In this study, the average Green View Index (GVI) of sampling points along each street was used as the GVI for that street, and the average GVI of streets within each area is used as the GVI for that area.
2.5. Evaluation of Cultural Heritage Index (CHI)
Due to the consistency requirements of the coupling coordination degree model, we selected point source data for tangible heritage data [
48,
49]. Geographic coordinates of each heritage asset were geocoded from registered addresses and subjected to kernel density estimation (KDE) in ArcGIS 10.7, enabling street-level quantification of heritage spatial abundance. This granular approach addresses a critical methodological gap: prevailing heritage metrics prioritize macro-scale indices (e.g., urban competitiveness [
50], sustainability monitoring [
10], point-of-interest (POI) density analyses [
51], and resilience assessments [
52]), neglecting streetscape-specific frameworks. However, a critical gap persists in street-level analytical frameworks and standardized methodologies. To resolve this, we adapted the Weighted Index (WI) methodology (
Section 2.3) into a street-scale tangible heritage abundance metric.
To quantify the spatial distribution of cultural heritage resources in Shenyang City, Kernel Density Estimation (KDE) was employed to generate a distribution map of listed historic buildings, municipal and above-level cultural heritage sites. In accordance with the aforementioned methods for calculating WI, taking individual heritage sites as attraction points, the CHI was calculated. This index provides a quantitative measure of the richness and spatial concentration of historical resources within the study area.
Cultural heritages were categorized into four hierarchical levels: national-level, provincial-level, municipal-level, and other historic buildings. Each level was assigned a distinct weight based on its significance and conservation status. The weights of these four types of cultural heritage are 4, 3, 2, and 1, respectively.
2.6. Coupling Coordination Degree Model (CCD)
Given the complex, dynamic, and imbalanced interactions between different systems, the capacity coupling coefficient model was employed. A coupling coordination degree function that examines the relationship between regional street environments and the spatial distribution of historical and cultural heritage resources was then developed. The N-dimensional coupling degree model is formulated as follows:
In the formula, C represents the coupling degree between systems, n denotes the number of systems, and Ui = f (xi1, xi2, …, xim), where m is the number of evaluation indicators for system U. This paper investigates the coupling between and among the WI, GVI and CHI. Therefore, n = 2 or 3. In this context, , , , U1, U2, and U3 represent the comprehensive evaluation indices for the WI, GVI and CHI, respectively. x and λ denote the standard values and weights of each indicator, respectively.
The coupling degree C ranges between 0 and 1. When C tends towards 0, it indicates that the systems or internal elements are in a loose or unrelated state, and the system tends towards disorder. When C tends towards 1, it signifies that the systems or internal elements achieve a benign coupling, and the system tends towards an ordered structure.
Although the coupling degree can indicate the trend and extent of interaction between systems, it cannot fully reflect the overall effectiveness and synergistic effects between systems. Therefore, the coupling coordination index is introduced to measure the degree of harmonious coexistence among systems or elements, reflecting the trend of the system transitioning from disorder to order. The coupling coordination index
D is calculated using the following formula:
where
T represents the comprehensive harmonization index between systems. Assuming equal importance across all subsystems,
. This equal-weight allocation aligns with standard practices in entropy-based coupling analysis [
53]. A higher value of
D indicates a mutually optimizing relationship between the two systems, whereas a lower value of
D suggests a mutually constraining relationship between them.
