Characterizing Sustainability and Assessing Biophilic Design in Vernacular Architecture: Case of Kasbahs and Ksour in South of Morocco
Abstract
1. Introduction
2. Literature Review
3. Materials and Methods
3.1. Research Context and Site Analysis
3.2. Materials
3.3. Methods
4. Results
4.1. Main Findings
4.2. Research Limitations
5. Discussion
6. Conclusions
Author Contributions
Funding
Institutional Review Board Statement
Informed Consent Statement
Data Availability Statement
Conflicts of Interest
Correction Statement
Abbreviations
| BD | biophilic design |
| BID-M | Biophilic Interior Design Matrix |
Appendix A
| Vernacular Building N° | 1 | 2 | 3 | 4 | 5 | 6 | 7 | 8 | 9 | 10 | 11 | |
|---|---|---|---|---|---|---|---|---|---|---|---|---|
| N° | Attribute | |||||||||||
| Actual Natural Features | ||||||||||||
| 1 | Air | 1 | 1 | 1 | 1 | 1 | 1 | 1 | 1 | 1 | 1 | 1 |
| 2 | Water | 1 | 1 | 1 | 1 | 1 | 1 | 1 | 1 | 1 | 1 | 1 |
| 3 | Plants | 1 | 1 | 1 | 1 | 1 | 1 | 1 | 1 | 1 | 1 | 1 |
| 4 | Animals | 1 | 1 | 1 | 1 | 1 | 1 | 1 | 1 | 1 | 1 | 1 |
| 5 | Natural materials | 1 | 1 | 1 | 1 | 1 | 1 | 1 | 1 | 1 | 1 | 1 |
| 6 | Views and vistas | 1 | 1 | 1 | 1 | 1 | 1 | 1 | 1 | 1 | 1 | 1 |
| 7 | Habitats | 1 | 1 | 1 | 1 | 1 | 1 | 1 | 1 | 1 | 1 | 1 |
| 8 | Fire | 1 | 1 | 1 | 1 | 1 | 1 | 1 | 1 | 1 | 1 | 1 |
| Sub score | 8 | 8 | 8 | 8 | 8 | 8 | 8 | 8 | 8 | 8 | 8 | |
| Natural Shapes + Forms | ||||||||||||
| 9 | Botanical motifs | 1 | 1 | 1 | 1 | 1 | 1 | 1 | 1 | 1 | 1 | 1 |
| 10 | Animal likenesses | 0 | 0 | 0 | 0 | 0 | 0 | 0 | 0 | 0 | 0 | 0 |
| 11 | Shells and spirals | 0 | 0 | 0 | 0 | 0 | 0 | 0 | 0 | 0 | 0 | 0 |
| 12 | Curves and arches | 1 | 1 | 1 | 1 | 1 | 1 | 1 | 1 | 1 | 1 | 1 |
| 13 | Fluid forms | 0 | 0 | 0 | 0 | 0 | 0 | 0 | 0 | 0 | 0 | 0 |
| 14 | Abstractions of nature | 1 | 1 | 1 | 1 | 1 | 1 | 1 | 1 | 1 | 1 | 1 |
| 15 | Shapes that are inside-out | 1 | 1 | 1 | 1 | 1 | 0 | 0 | 0 | 0 | 1 | 0 |
| Sub score | 4 | 4 | 4 | 4 | 4 | 3 | 3 | 3 | 3 | 4 | 3 | |
| Natural Patterns + Processes | ||||||||||||
| 16 | Sensory richness | 1 | 1 | 1 | 1 | 1 | 1 | 1 | 1 | 1 | 1 | 1 |
| 17 | Age, change, and patina | 1 | 1 | 1 | 1 | 1 | 1 | 1 | 1 | 1 | 1 | 1 |
| 18 | Area of emphasis | 1 | 1 | 1 | 1 | 1 | 1 | 1 | 1 | 1 | 1 | 1 |
| 19 | Patterned wholes | 1 | 1 | 1 | 1 | 1 | 1 | 1 | 1 | 1 | 1 | 1 |
| 20 | Bounded spaces | 1 | 1 | 1 | 1 | 1 | 1 | 1 | 1 | 1 | 1 | 1 |
| 21 | Linked series and chains | 1 | 1 | 1 | 1 | 1 | 1 | 1 | 1 | 1 | 1 | 1 |
| 22 | Integrations of parts with wholes | 1 | 1 | 1 | 1 | 1 | 1 | 1 | 1 | 1 | 1 | 1 |
| 23 | Complementary contrasts | 1 | 1 | 1 | 1 | 1 | 1 | 1 | 1 | 1 | 1 | 1 |
| 24 | Dynamic balance and tension | 1 | 1 | 1 | 1 | 1 | 1 | 1 | 1 | 1 | 1 | 1 |
| 25 | Natural ratios and scales | 1 | 1 | 1 | 1 | 1 | 1 | 1 | 1 | 1 | 1 | 1 |
| Sub score | 10 | 10 | 10 | 10 | 10 | 10 | 10 | 10 | 10 | 10 | 10 | |
| Color and Light | ||||||||||||
| 26 | Composition | 1 | 1 | 1 | 1 | 1 | 1 | 1 | 1 | 1 | 1 | 1 |
| 27 | Communication | 1 | 1 | 1 | 1 | 1 | 1 | 1 | 1 | 1 | 1 | 1 |
| 28 | Preference | 1 | 1 | 1 | 1 | 1 | 1 | 1 | 1 | 1 | 1 | 1 |
| 29 | Engagement | 1 | 1 | 1 | 1 | 1 | 1 | 1 | 1 | 1 | 1 | 1 |
| 30 | Pragmatics | 1 | 1 | 1 | 1 | 1 | 1 | 1 | 1 | 1 | 1 | 1 |
| 31 | Natural light | 1 | 1 | 1 | 1 | 1 | 1 | 1 | 1 | 1 | 1 | 1 |
| 32 | Filtered light | 1 | 1 | 1 | 1 | 1 | 1 | 1 | 1 | 1 | 1 | 1 |
| 33 | Reflected light | 1 | 1 | 1 | 1 | 1 | 1 | 1 | 1 | 1 | 1 | 1 |
| 34 | Light pools | 1 | 1 | 1 | 1 | 1 | 1 | 1 | 1 | 1 | 1 | 1 |
| 35 | Warm light | 1 | 1 | 1 | 1 | 1 | 1 | 1 | 1 | 1 | 1 | 1 |
| 36 | Light as shape and form | 1 | 1 | 1 | 1 | 1 | 1 | 1 | 1 | 1 | 1 | 1 |
| 37 | Spaciousness | 1 | 1 | 1 | 1 | 1 | 1 | 1 | 1 | 1 | 1 | 1 |
| 38 | Spatial variability | 1 | 1 | 1 | 1 | 1 | 1 | 1 | 1 | 1 | 1 | 1 |
| 39 | Space as shape and form | 1 | 1 | 1 | 1 | 1 | 1 | 1 | 1 | 1 | 1 | 1 |
| 40 | Spatial harmony | 1 | 1 | 1 | 1 | 1 | 1 | 1 | 1 | 1 | 1 | 1 |
| Sub score | 15 | 15 | 15 | 15 | 15 | 15 | 15 | 15 | 15 | 15 | 15 | |
| Place-based relationships | ||||||||||||
| 41 | Geographic connection to place | 1 | 1 | 1 | 1 | 1 | 1 | 1 | 1 | 1 | 1 | 1 |
| 42 | Historic connection to place | 1 | 1 | 1 | 1 | 1 | 1 | 1 | 1 | 1 | 1 | 1 |
| 43 | Ecological connection to place | 1 | 1 | 1 | 1 | 1 | 1 | 1 | 1 | 1 | 1 | 1 |
| 44 | Cultural connection to place | 1 | 1 | 1 | 1 | 1 | 1 | 1 | 1 | 1 | 1 | 1 |
| 45 | Integration of culture and ecology | 1 | 1 | 1 | 1 | 1 | 1 | 1 | 1 | 1 | 1 | 1 |
| 46 | Spirit of place | 1 | 1 | 1 | 1 | 1 | 1 | 1 | 1 | 1 | 1 | 1 |
| Sub score | 6 | 6 | 6 | 6 | 6 | 6 | 6 | 6 | 6 | 6 | 6 | |
| Human–nature relationships | ||||||||||||
| 47 | Prospect/refuge | 1 | 1 | 1 | 1 | 1 | 1 | 1 | 1 | 1 | 1 | 1 |
| 48 | Order and complexity | 1 | 1 | 1 | 1 | 1 | 1 | 1 | 1 | 1 | 1 | 1 |
| 49 | Curiosity and enticement | 1 | 1 | 1 | 1 | 1 | 1 | 1 | 1 | 1 | 1 | 1 |
| 50 | Mastery and control | 1 | 1 | 1 | 1 | 1 | 1 | 1 | 1 | 1 | 1 | 1 |
| 51 | Attraction/attachment | 1 | 1 | 1 | 1 | 1 | 1 | 1 | 1 | 1 | 1 | 1 |
| 52 | Exploration/discovery | 1 | 1 | 1 | 1 | 1 | 1 | 1 | 1 | 1 | 1 | 1 |
| 53 | Fear/awe | 1 | 1 | 1 | 1 | 1 | 1 | 1 | 1 | 1 | 1 | 1 |
| 54 | Reverence/spirituality | 1 | 1 | 1 | 1 | 1 | 1 | 1 | 1 | 1 | 1 | 1 |
| Sub score | 8 | 8 | 8 | 8 | 8 | 8 | 8 | 8 | 8 | 8 | 8 | |
| Total | 51 | 51 | 51 | 51 | 51 | 50 | 50 | 50 | 50 | 51 | 50 | |
References
- Degron, R. The 5 Times of the Biosphere—Risks for Mediterranean Civilisation and Sea Biodiversity. New Medit 2024, 23, 5–16. [Google Scholar] [CrossRef]
- Totaforti, S. Emerging Biophilic Urbanism: The Value of the Human–Nature Relationship in the Urban Space. Sustainability 2020, 12, 5487. [Google Scholar] [CrossRef]
- Fromm, E. The Heart of Man: Its Genius for Good and Evil; Harper and Row: New York, NY, USA, 1964. [Google Scholar]
- Wilson, E.O. Biophilia; Harvard University Press: Cambridge, MA, USA, 1984; ISBN 978-0-674-07441-5. [Google Scholar]
- Zhong, W.; Schröder, T.; Bekkering, J. Biophilic Design in Architecture and Its Contributions to Health, Well-Being, and Sustainability: A Critical Review. Front. Archit. Res. 2022, 11, 114–141. [Google Scholar] [CrossRef]
- Valentine, C.; Steffert, T.; Mitcheltree, H.; Steemers, K. Architectural Neuroimmunology: A Pilot Study Examining the Impact of Biophilic Architectural Design on Neuroinflammation. Buildings 2024, 14, 1292. [Google Scholar] [CrossRef]
- Lefosse, D.; Van Timmeren, A.; Ratti, C. Biophilia Upscaling: A Systematic Literature Review Based on a Three-Metric Approach. Sustainability 2023, 15, 15702. [Google Scholar] [CrossRef]
- Adam, J.-P.; Mathews, A.; Adam, J.-P. Roman Building: Materials and Techniques; Batsford: London, UK, 1994; ISBN 978-0-7134-7167-0. [Google Scholar]
- Coburn, A.; Kardan, O.; Kotabe, H.; Steinberg, J.; Hout, M.C.; Robbins, A.; MacDonald, J.; Hayn-Leichsenring, G.; Berman, M.G. Psychological Responses to Natural Patterns in Architecture. J. Environ. Psychol. 2019, 62, 133–145. [Google Scholar] [CrossRef]
- Mallgrave, H.F.; Havik, K. Building Paradise: Episodes in Paradisiacal Thinking; Routledge: New York, NY, USA, 2021; ISBN 978-1-003-17846-0. [Google Scholar]
- Ramzy, N.S. Biophilic Qualities of Historical Architecture: In Quest of the Timeless Terminologies of ‘Life’ in Architectural Expression. Sustain. Cities Soc. 2015, 15, 42–56. [Google Scholar] [CrossRef]
- Kellert, S.R. Nature by Design: The Practice of Biophilic Design; Yale University Press: New Haven, CT, USA, 2018; ISBN 0-300-21453-7. [Google Scholar]
- Smołucha, J. Introduction. Rocz. Fil. Ign. 2023, 29, 9–10. [Google Scholar] [CrossRef]
- Hung, S.-H.; Chang, C.-Y. Health Benefits of Evidence-Based Biophilic-Designed Environments: A Review. J. People Plants Environ. 2021, 24, 1–16. [Google Scholar] [CrossRef]
- Kumar, D.S.; Purani, K.; Viswanathan, S.A. The Indirect Experience of Nature: Biomorphic Design Forms in Servicescapes. J. Serv. Mark. 2020, 34, 847–867. [Google Scholar] [CrossRef]
- Yeom, S.; Kim, H.; Hong, T.; Ji, C.; Lee, D. Emotional Impact, Task Performance and Task Load of Green Walls Exposure in a Virtual Environment. Indoor Air 2022, 32, e12936. [Google Scholar] [CrossRef] [PubMed]
- Leif, K.; Loftness, V. A Toolkit of Biophilic Interventions for Existing Schools to Enhance Student and Faculty Health and Performance. Architecture 2024, 4, 445–456. [Google Scholar] [CrossRef]
- Park, S.J.; Lee, H.C. Spatial Design of Childcare Facilities Based on Biophilic Design Patterns. Sustainability 2019, 11, 2851. [Google Scholar] [CrossRef]
- Kabinesh, V.; Vennila, S.; Baranidharan, K.; Ravi, R.; Krishnamoorthi, S.; Thirunavukkarasu, M. Sustainable Spaces—The Evolution of Biophilic Design in Modern Architecture: A Review. Asian J. Environ. Ecol. 2024, 23, 64–77. [Google Scholar] [CrossRef]
- Santas, A. Ethics and Biophilia. Ethics Environ. 2014, 19, 95. [Google Scholar] [CrossRef]
- Soderlund, J.; Newman, P. Biophilic Architecture: A Review of the Rationale and Outcomes. AIMS Environ. Sci. 2015, 2, 950–969. [Google Scholar] [CrossRef]
- Grinde, B.; Patil, G.G. Biophilia: Does Visual Contact with Nature Impact on Health and Well-Being? Int. J. Environ. Res. Public Health 2009, 6, 2332–2343. [Google Scholar] [CrossRef]
- Klepeis, N.E.; Nelson, W.C.; Ott, W.R.; Robinson, J.P.; Tsang, A.M.; Switzer, P.; Behar, J.V.; Hern, S.C.; Engelmann, W.H. The National Human Activity Pattern Survey (NHAPS): A Resource for Assessing Exposure to Environmental Pollutants. J. Expo Sci. Environ. Epidemiol. 2001, 11, 231–252. [Google Scholar] [CrossRef]
- Beatley, T. Handbook of Biophilic City Planning and Design; Island Press/Center for Resource Economics: Washington, DC, USA, 2016; ISBN 978-1-61091-822-0. [Google Scholar]
- Alelwani, R.; Ahmad, M.; Rezgui, Y. Public Perception of Vernacular Architecture in the Arabian Peninsula: The Case of Rawshan. Buildings 2020, 10, 151. [Google Scholar] [CrossRef]
- Dabaieh, M.; Maguid, D.; El-Mahdy, D. Circularity in the New Gravity—Re-Thinking Vernacular Architecture and Circularity. Sustainability 2021, 14, 328. [Google Scholar] [CrossRef]
- Gil-Piqueras, T.; Rodríguez-Navarro, P. The Ksour of the Mdagra Oasis (Er-Rachidia, Morocco): An Inventory. Int. Arch. Photogramm. Remote Sens. Spat. Inf. Sci. 2020, 44, 961–968. [Google Scholar] [CrossRef]
- Rosaleny-Gamón, M. The Role of Vernacular Architecture in the Future Cities. In Proceedings of the Proceedings—3rd Valencia International Biennial of Research in Architecture, VIBRArch, Editorial Universitat Politècnica de València, Valencia, Spain, 9 November 2022. [Google Scholar]
- Olukoya, O.A.P.; Atanda, J.O. Assessing the Social Sustainability Indicators in Vernacular Architecture—Application of a Green Building Assessment Approach. Environments 2020, 7, 67. [Google Scholar] [CrossRef]
- Hu, M. Exploring Low-Carbon Design and Construction Techniques: Lessons from Vernacular Architecture. Climate 2023, 11, 165. [Google Scholar] [CrossRef]
- Kellert, S.R.; Heerwagen, J.; Mador, M. Biophilic Design: The Theory, Science and Practice of Bringing Buildings to Life; John Wiley & Sons: Hoboken, NJ, USA, 2008; ISBN 1-118-17424-0. [Google Scholar]
- Browning, W.D.; Ryan, C.O.; Clancy, J.O. Patterns of Biophilic Design; Terrapin Bright Green LLC: New York, NY, USA, 2014; pp. 3–4. [Google Scholar]
- Kellert, S.; Calabrese, E. The Practice of Biophilic Design; Terrapin Bright LLC: London, UK, 2015; p. 3. [Google Scholar]
- McGee, B.; Park, N.; Portillo, M.; Bosch, S.; Swisher, M. Diy Biophilia: Development of the Biophilic Interior Design Matrix as a Design Tool. J. Inter. Des. 2019, 44, 201–221. [Google Scholar] [CrossRef]
- McGee, B.; Marshall-Baker, A. Loving Nature from the Inside Out: A Biophilia Matrix Identification Strategy for Designers. HERD Health Environ. Res. Des. J. 2015, 8, 115–130. [Google Scholar] [CrossRef] [PubMed]
- Xue, F.; Lau, S.S.; Gou, Z.; Song, Y.; Jiang, B. Incorporating Biophilia into Green Building Rating Tools for Promoting Health and Wellbeing. Environ. Impact Assess. Rev. 2019, 76, 98–112. [Google Scholar] [CrossRef]
- Abyaa, Z.; El Harrouni, K.; Degron, R. From Disintegration to Valorization: What Perspectives and Multi-Scale Approaches towards a Sustainable Territorial Design for the Architecture of Kasbahs and Ksour in Southern Morocco? Mater. Res. Proc. 2025, 47, 294–301. [Google Scholar] [CrossRef]
- Alaoui, K.S.; Daoud, M.; Bouaouinate, A. Les ksour du Tafilalet au cœur du développement du pays présaharien. Espace Géographique Société Marocaine 2022, 1. [Google Scholar] [CrossRef]
- Boum, A.; Mjahed, M. Silencing the Built Environment: Colonialism and Architecture in the Ksur of the Dr’a Valley1. Maghreb Rev. 2011, 36, 280–307. [Google Scholar] [CrossRef]
- Domínguez Martínez, O.; Colmenares Fernández, M.; García Hermida, A. Cultural Heritage and Development: The M’hamid Oasis in Southern Morocco. J. Cult. Herit. Manag. Sustain. Dev. 2017, 7, 2–13. [Google Scholar] [CrossRef]
- Dłużewska, A.; Dłużewski, M. Tourism versus the Transformation of Ksours—Southern Morocco Case Study. Bull. Geogr. Socio-Econ. Ser. 2017, 36, 77–86. [Google Scholar] [CrossRef]
- Dialmy, A.; Rguig, M.; Meliani, M. Optimization of the Granular Mixture of Natural Rammed Earth Using Compressible Packing Model. Sustainability 2023, 15, 2698. [Google Scholar] [CrossRef]
- Tezcan, S.; Altınörs Çırak, A. Tarihi Alanların Filmler Aracılığıyla Sunumu: Sinemasal Bir Kent Ait Ben Haddou Örneği. Gaziantep Univ. J. Soc. Sci. 2022, 21, 1056–1077. [Google Scholar] [CrossRef]
- Hamouchene, H. The Ouarzazate Solar Plant in Morocco: Triumphal ‘Green’Capitalism and the Privatization of Nature. Jadaliyya جدلية 2016. Available online: https://www.jadaliyya.com/Details/33115 (accessed on 15 May 2025).
- Bertacchini, E.; Revelli, F. Kalòs Kai Agathòs? Government Quality and Cultural Heritage in the Regions of Europe. Ann. Reg. Sci. 2021, 67, 513–539. [Google Scholar] [CrossRef]
- de Fauconberg, A.; Berthon, P.; Berthon, J.P. Rethinking the Marketing of World Heritage Sites: Giving the Past a Sustainable Future. J. Public Aff. 2017, 18, e1655. [Google Scholar] [CrossRef]
- Jang, H.; Mennis, J. The Role of Local Communities and Well-Being in Unesco World Heritage Site Conservation: An Analysis of the Operational Guidelines, 1994–2019. Sustainability 2021, 13, 7144. [Google Scholar] [CrossRef]
- Shbaita, A.S.; Denerel, S.B.; Asilsoy, B. An Evidence-Based Assessment of Biophilic Interior Design in a Traditional Context: The Case of the Kingdom of Saudi Arabia. Sustainability 2024, 16, 7979. [Google Scholar] [CrossRef]
- Pietropaolo, C. The Theme of the Kasbah in Islamic—Mediterranean Architecture. Settlements Along Draâ Valley, Morocco. In Putting Tradition into Practice: Heritage, Place and Design; Amoruso, G., Ed.; Lecture Notes in Civil Engineering; Springer International Publishing: Cham, Switzerland, 2018; Volume 3, pp. 431–440. ISBN 978-3-319-57936-8. [Google Scholar]
- Caponetto, R.; Giuffrida, G. A Look on the Intrinsic Sustainability of Aeolian Vernacular Architecture. In Proceedings of the Proceedings HERITAGE 2022—International Conference on Vernacular Heritage: Culture, People and Sustainability, Universitat Politècnica de València, Valencia, Spain, 15 September 2022; pp. 1–8. [Google Scholar]
- Ergöz Karahan, E.; Göçer, Ö.; Göçer, K.; Boyacıoğlu, D. An Investigation of Occupant Energy-Saving Behavior in Vernacular Houses of Behramkale (Assos). Sustainability 2021, 13, 13476. [Google Scholar] [CrossRef]
- Fernandes, J.; Mateus, R.; Bragança, L. The Potential of Vernacular Materials to the Sustainable Building Design. In Vernacular Heritage and Earthen Architecture; Correia, M., Carlos, G., Rocha, S., Eds.; CRC Press: Boca Raton, FL, USA, 2013; pp. 623–629. ISBN 978-1-138-00083-4. [Google Scholar]
- Biradar, V.K.; Mama, S. Vernacular Architecture: A Sustainable Approach. In Understanding Built Environment; Seta, F., Biswas, A., Khare, A., Sen, J., Eds.; Springer Transactions in Civil and Environmental Engineering; Springer: Singapore, 2017; pp. 125–137. ISBN 978-981-10-2136-7. [Google Scholar]
- El Harrouni, K. Le Patrimoine Bâti Au Maroc: Vulnérabilité, Sauvegarde et Requalification; Editions Universitaires Européennes: Saarbrücken, Germany, 2019; ISBN 613-8-49837-2. [Google Scholar]
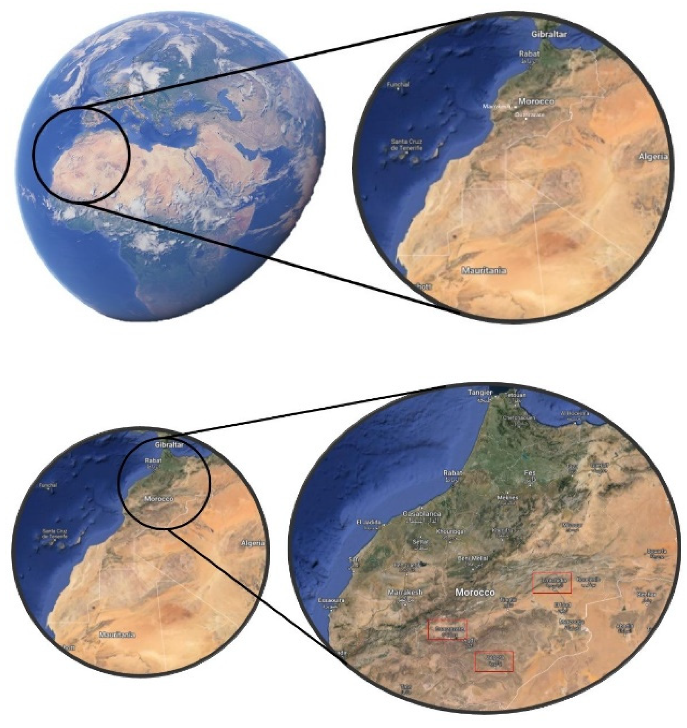
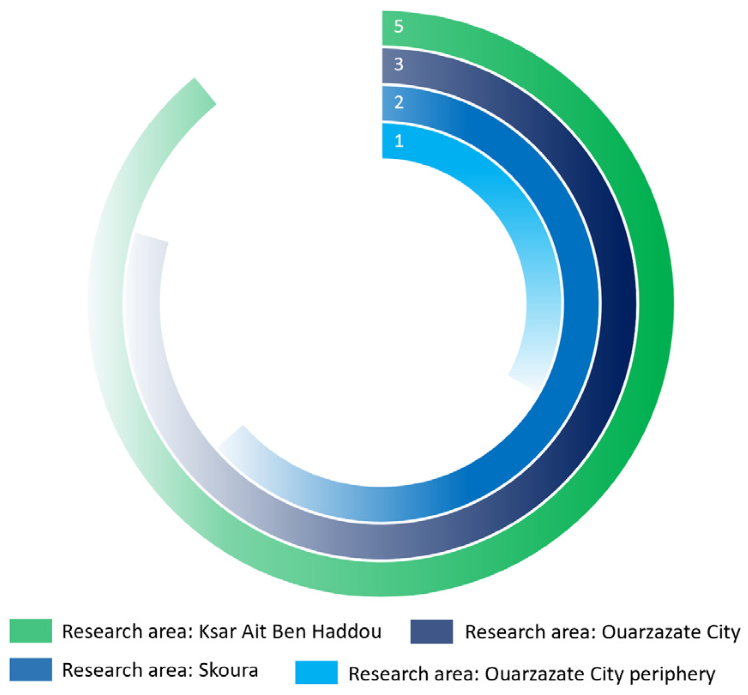
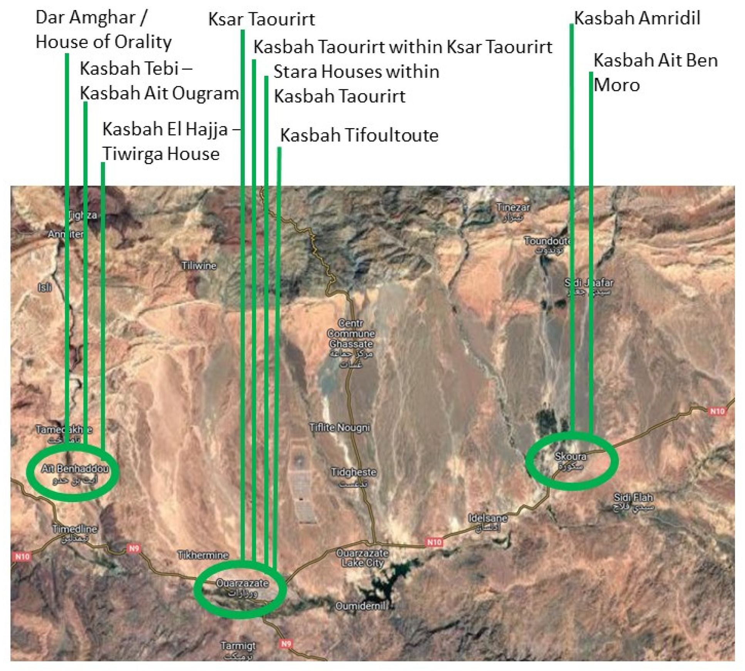
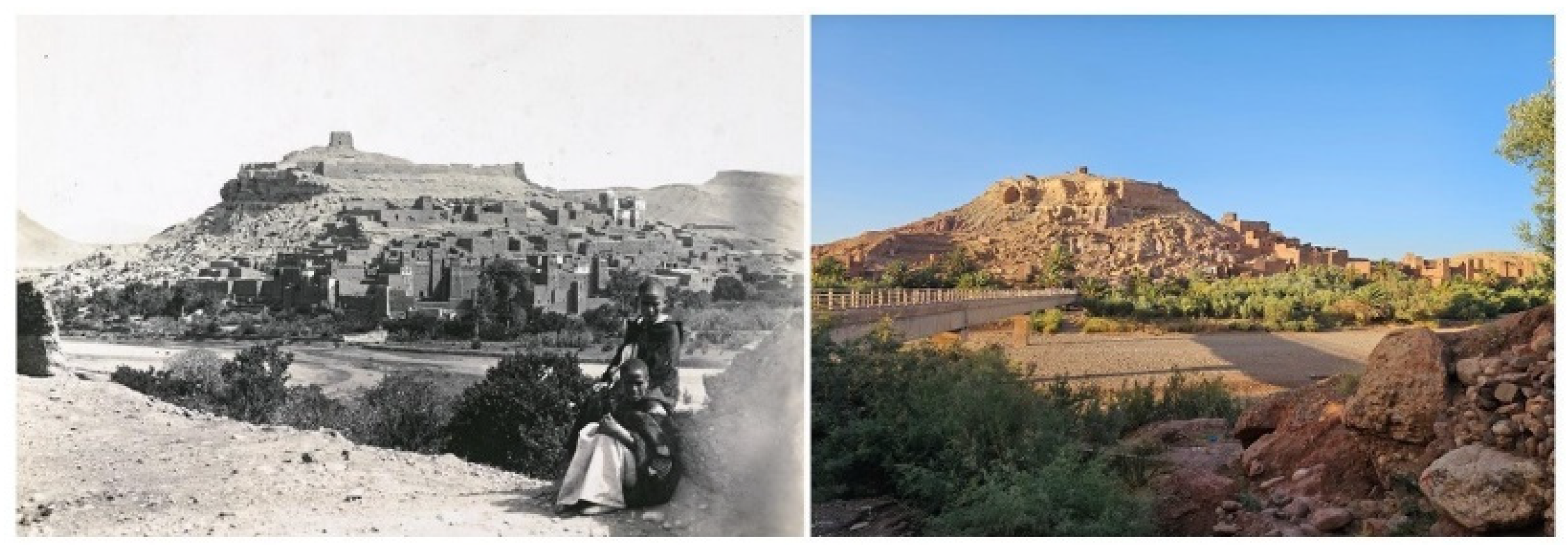
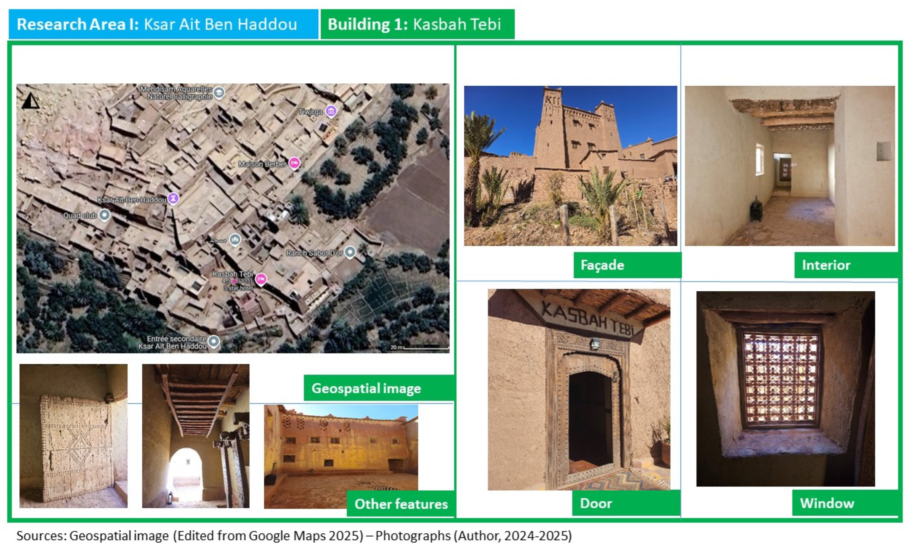
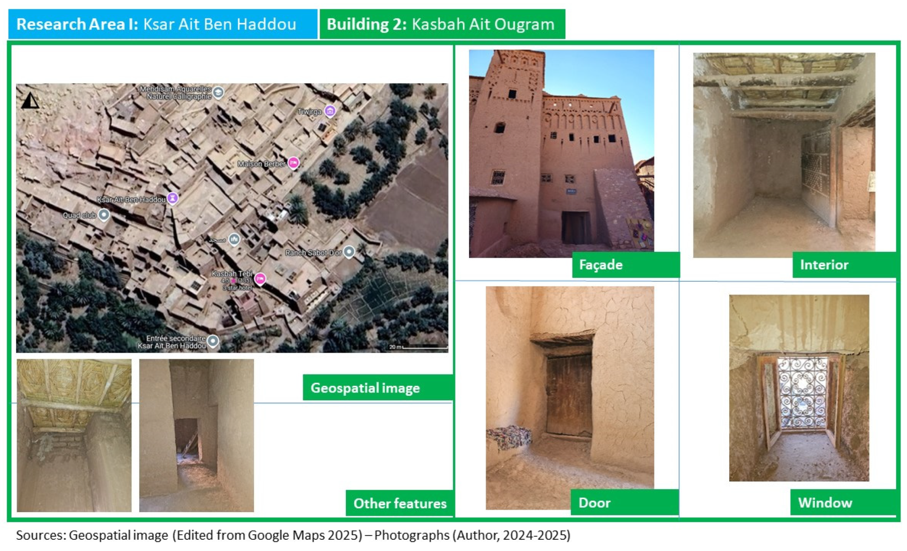
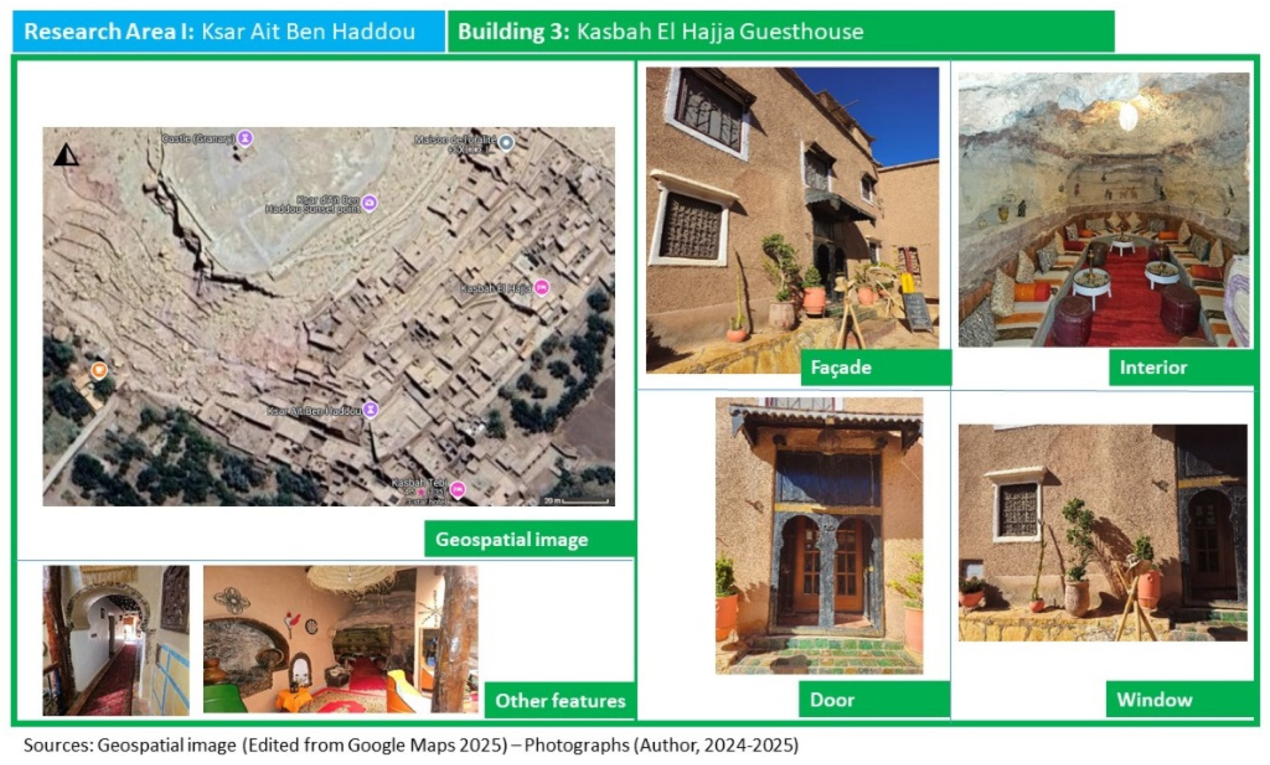

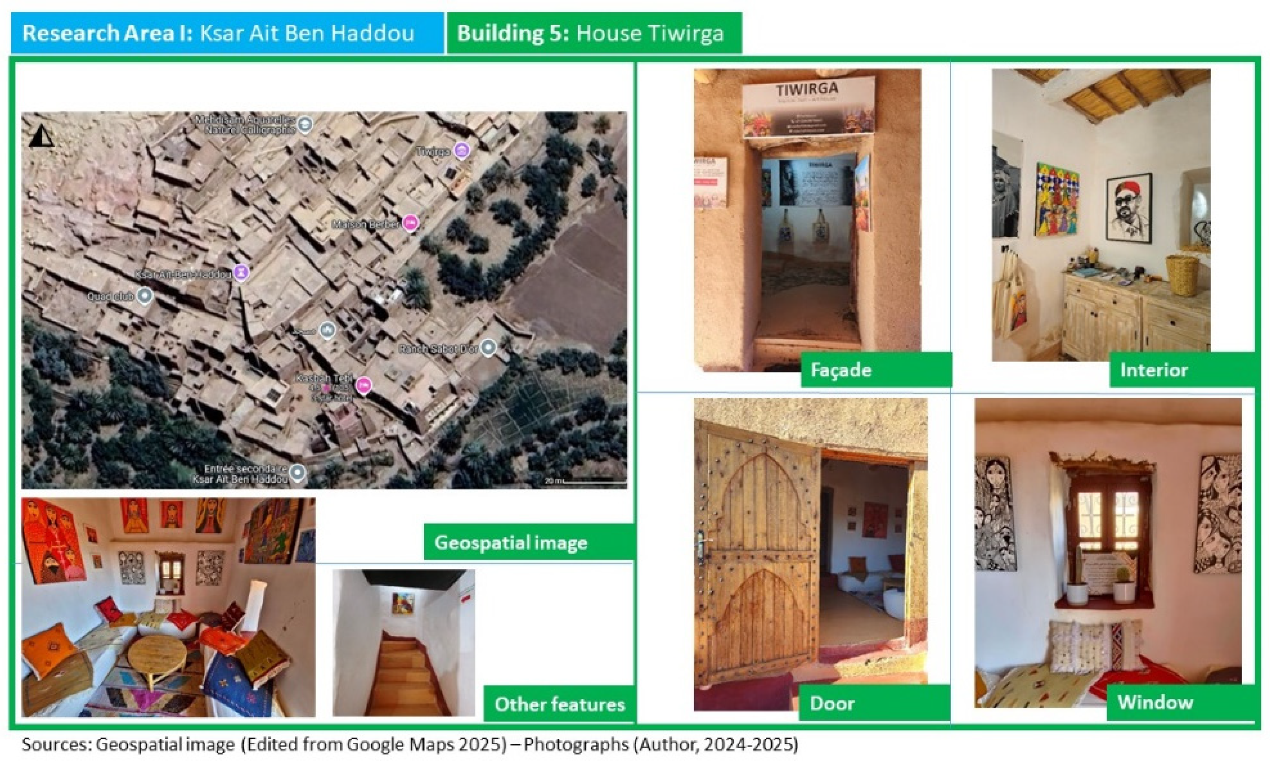
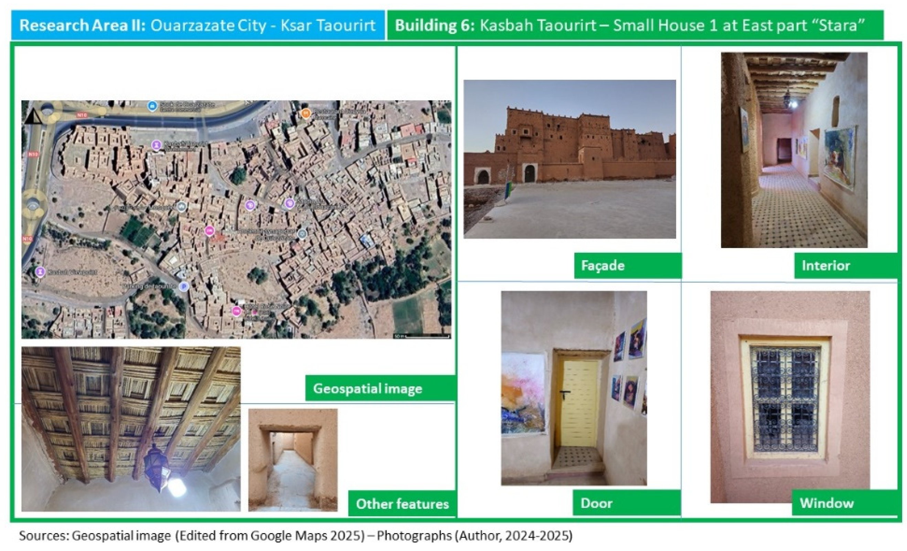

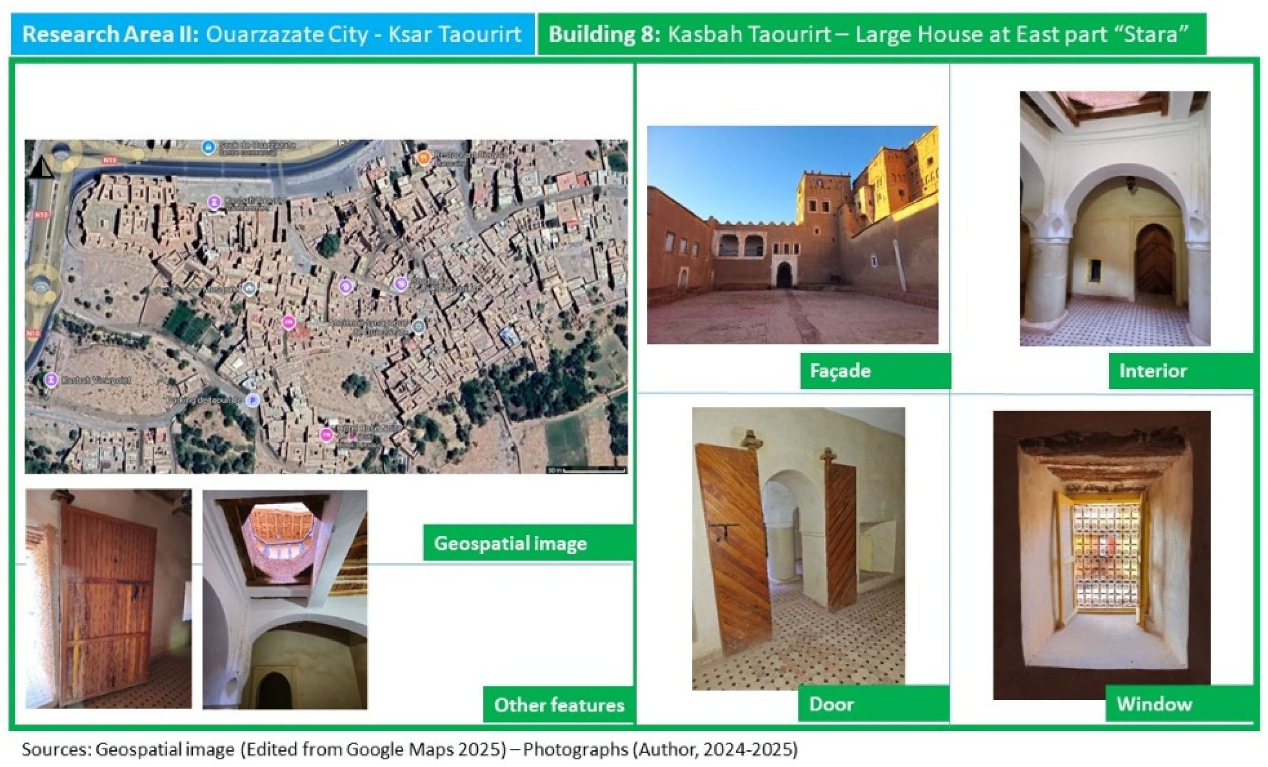
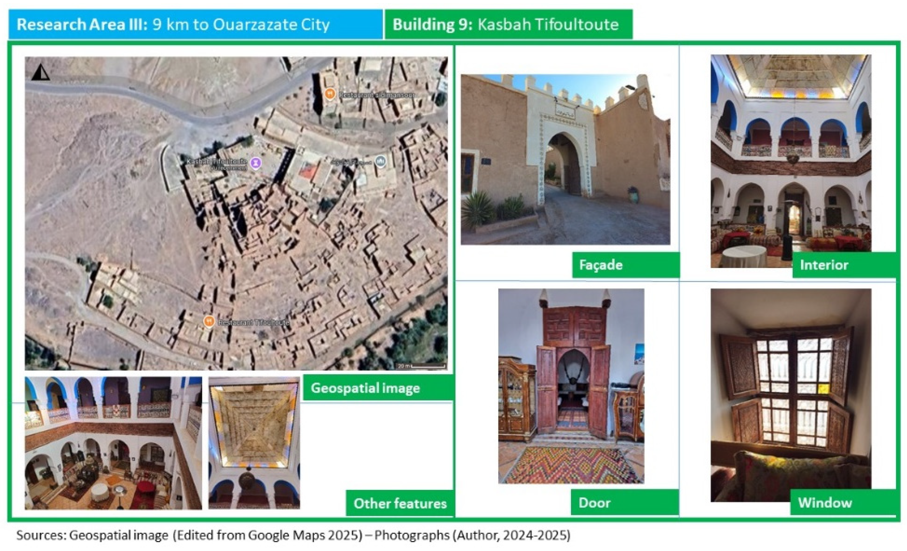
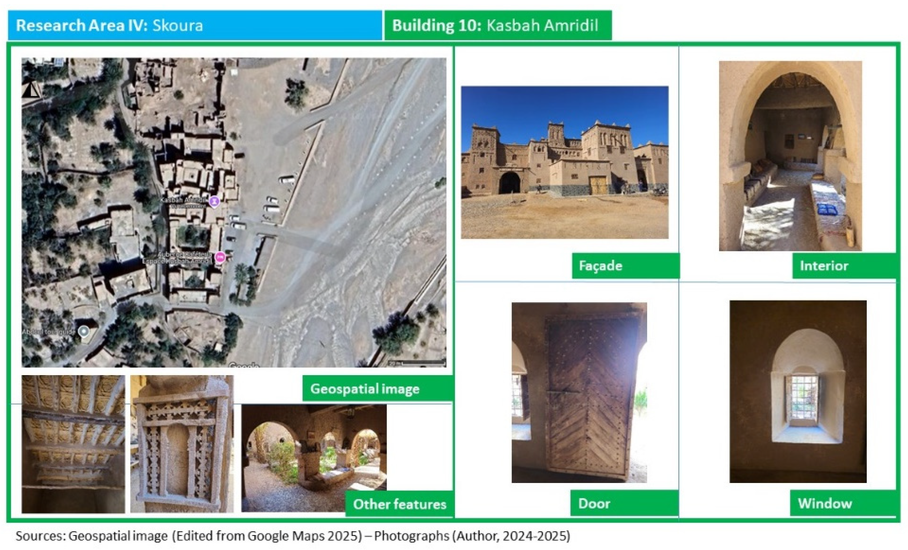
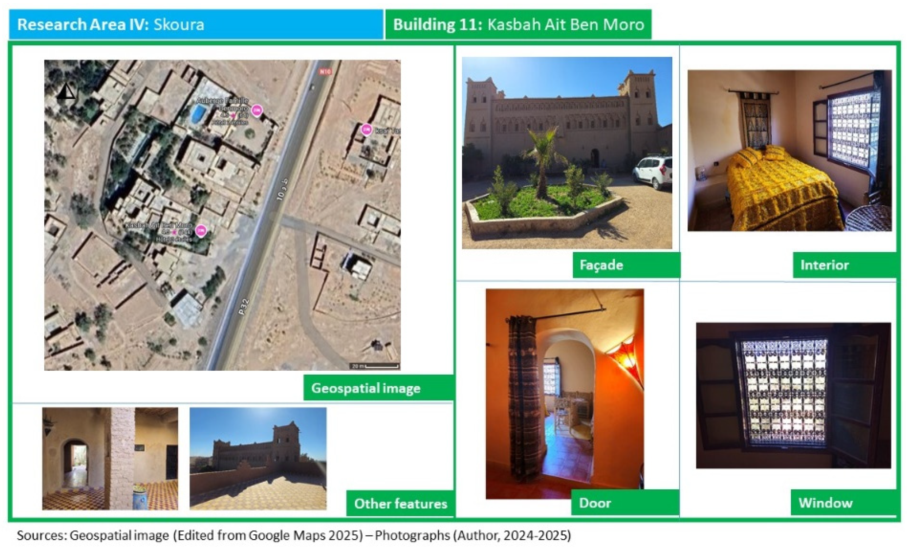
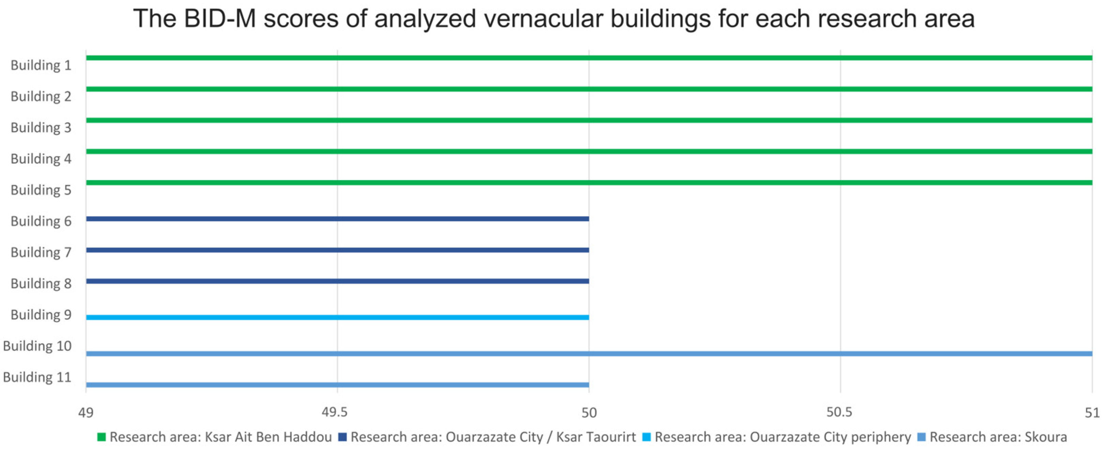

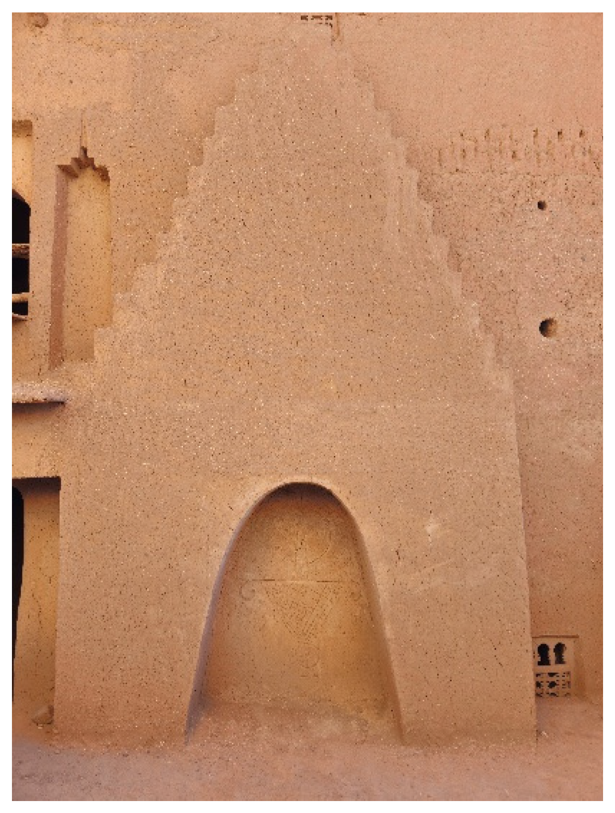
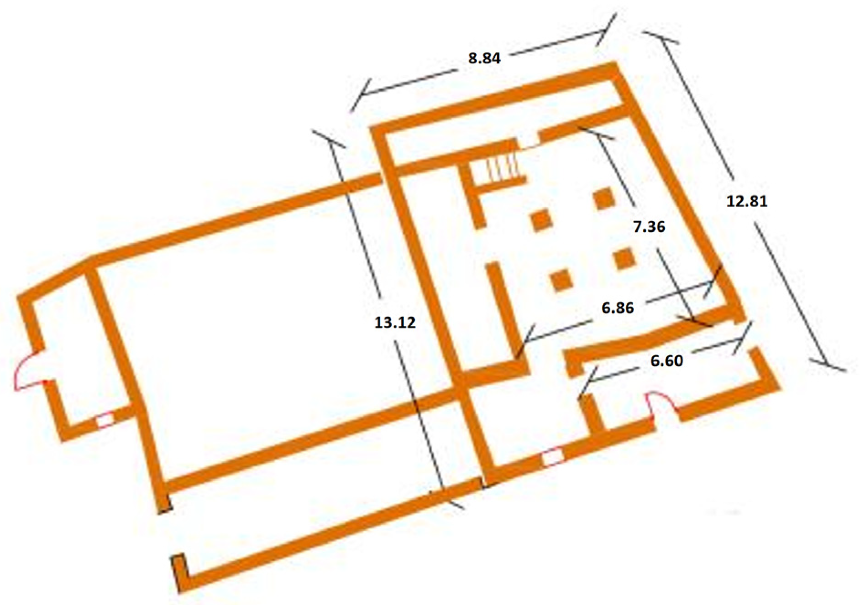

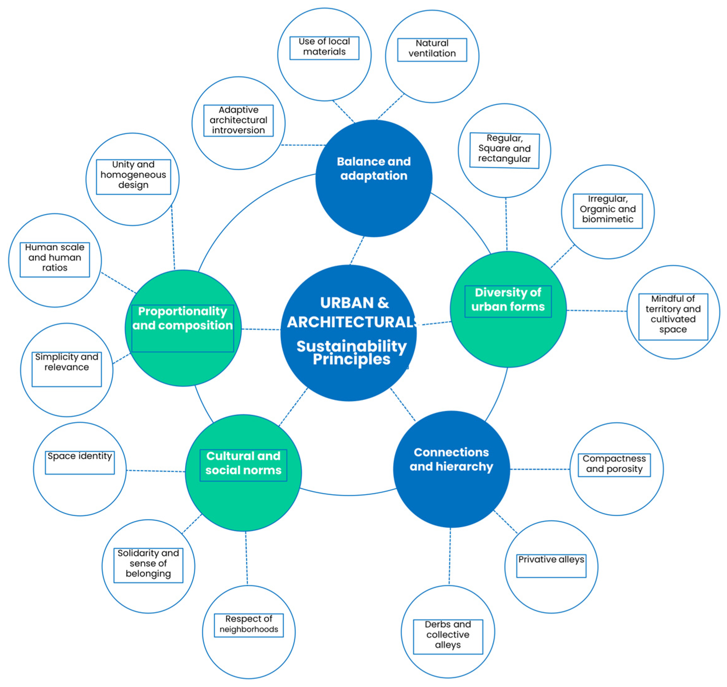
| N° | Locality | Vernacular Building | GPS Coordinates |
|---|---|---|---|
| 1 | Ksar Aït Benhaddou | Kasbah Tebi | 31.0476° N, 7.1288° W |
| 2 | Ksar Aït Benhaddou | Kasbah Ait Ougram | 31.0476° N, 7.1288° W |
| 3 | Ksar Aït Benhaddou | Kasbah El Hajja (Guest House) | 31.0477° N, 7.1289° W |
| 4 | Ksar Aït Benhaddou | Dar Amghar—Tigmmi N Wawal/House of Orality | 31.0475° N, 7.1287° W |
| 5 | Ksar Aït Benhaddou | Tiwirga House | 31.0471° N, 7.1287° W |
| 6 | Ouarzazate | Ksar Taourirt: Kasbah Taourirt —Small House 1 at East part “Stara” | 30.9189° N, 6.9094° W |
| 7 | Ouarzazate | Ksar Taourirt: Kasbah Taourirt— Medium House 2 at East part “Stara” | 30.9187° N, 6.9092° W |
| 8 | Ouarzazate | Ksar Taourirt: Kasbah Taourirt— Large House 3 at East part “Stara” | 30.9185° N, 6.9090° W |
| 9 | Ouarzazate periphery (9 km to Ouarzazate) | Kasbah Tifoultoute | 30.9333° N, 6.9833° W |
| 10 | Skoura | Kasbah Amridil | 31.0466° N, 6.5660° W |
| 11 | Skoura | Kasbah Ait Ben Moro | 31.0468° N, 6.5662° W |
Disclaimer/Publisher’s Note: The statements, opinions and data contained in all publications are solely those of the individual author(s) and contributor(s) and not of MDPI and/or the editor(s). MDPI and/or the editor(s) disclaim responsibility for any injury to people or property resulting from any ideas, methods, instructions or products referred to in the content. |
© 2025 by the authors. Licensee MDPI, Basel, Switzerland. This article is an open access article distributed under the terms and conditions of the Creative Commons Attribution (CC BY) license (https://creativecommons.org/licenses/by/4.0/).
Share and Cite
Abyaa, Z.; El Harrouni, K.; Degron, R. Characterizing Sustainability and Assessing Biophilic Design in Vernacular Architecture: Case of Kasbahs and Ksour in South of Morocco. Sustainability 2025, 17, 4680. https://doi.org/10.3390/su17104680
Abyaa Z, El Harrouni K, Degron R. Characterizing Sustainability and Assessing Biophilic Design in Vernacular Architecture: Case of Kasbahs and Ksour in South of Morocco. Sustainability. 2025; 17(10):4680. https://doi.org/10.3390/su17104680
Chicago/Turabian StyleAbyaa, Zakaria, Khalid El Harrouni, and Robin Degron. 2025. "Characterizing Sustainability and Assessing Biophilic Design in Vernacular Architecture: Case of Kasbahs and Ksour in South of Morocco" Sustainability 17, no. 10: 4680. https://doi.org/10.3390/su17104680
APA StyleAbyaa, Z., El Harrouni, K., & Degron, R. (2025). Characterizing Sustainability and Assessing Biophilic Design in Vernacular Architecture: Case of Kasbahs and Ksour in South of Morocco. Sustainability, 17(10), 4680. https://doi.org/10.3390/su17104680








