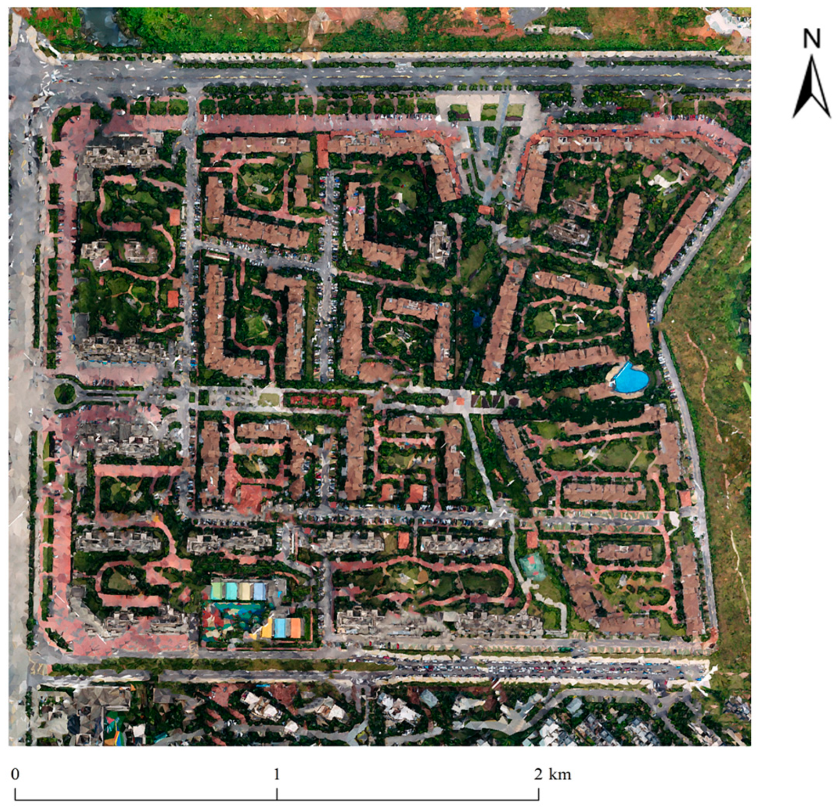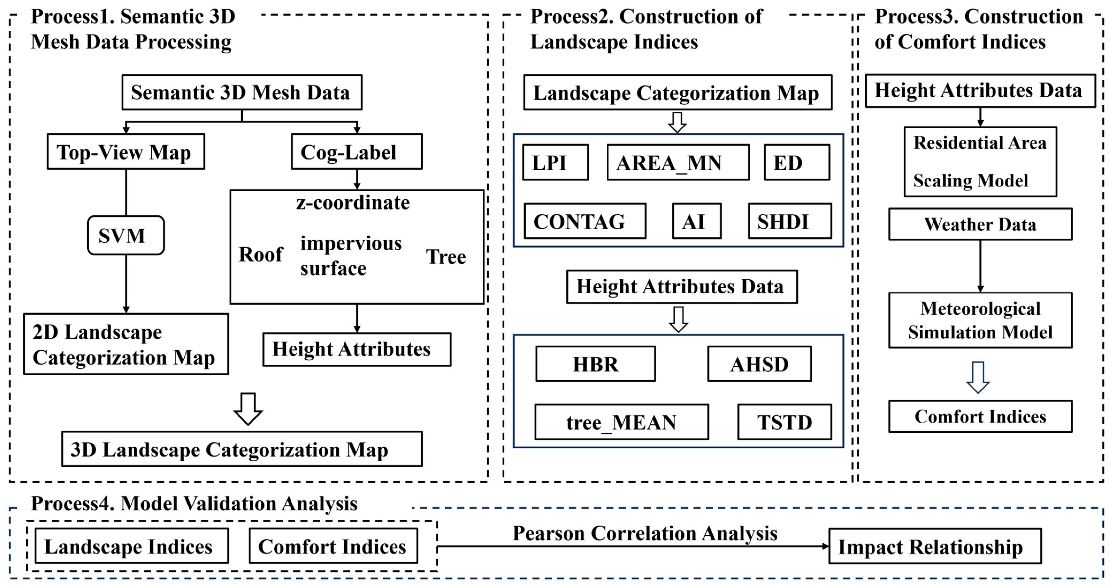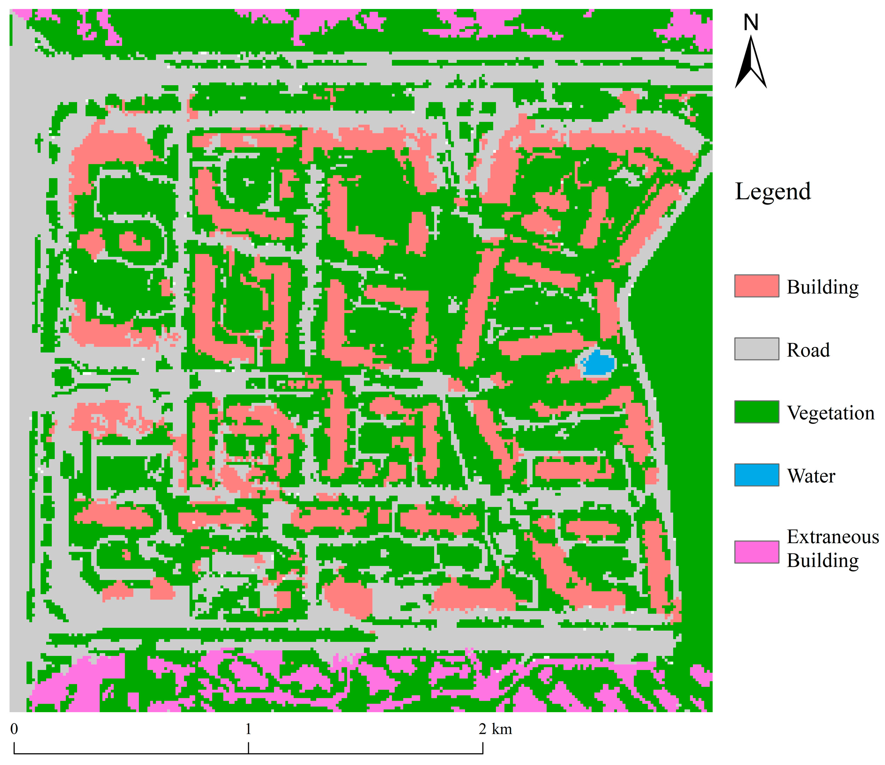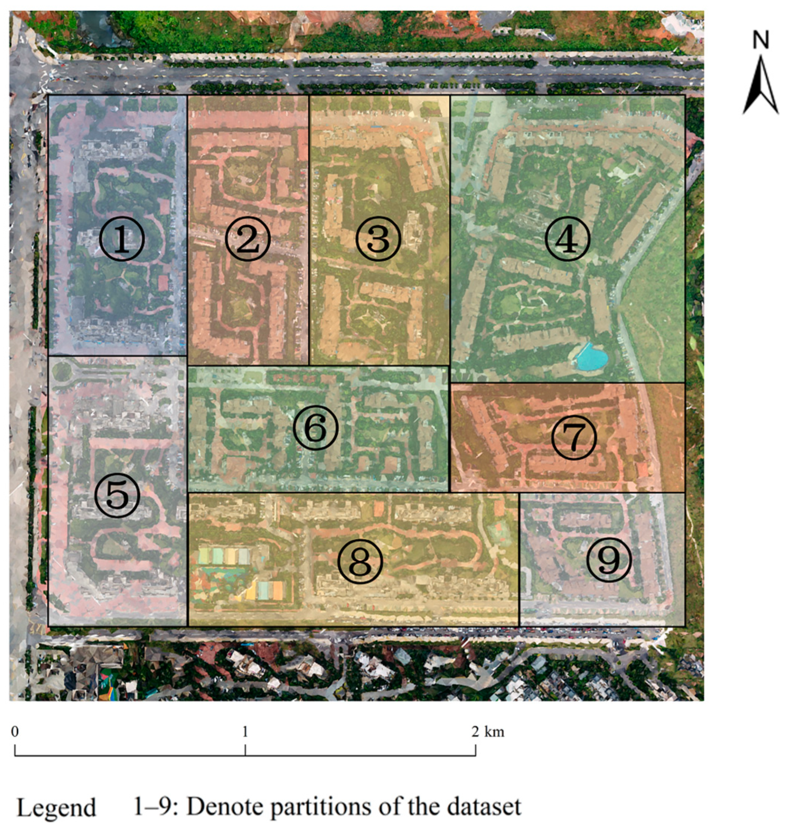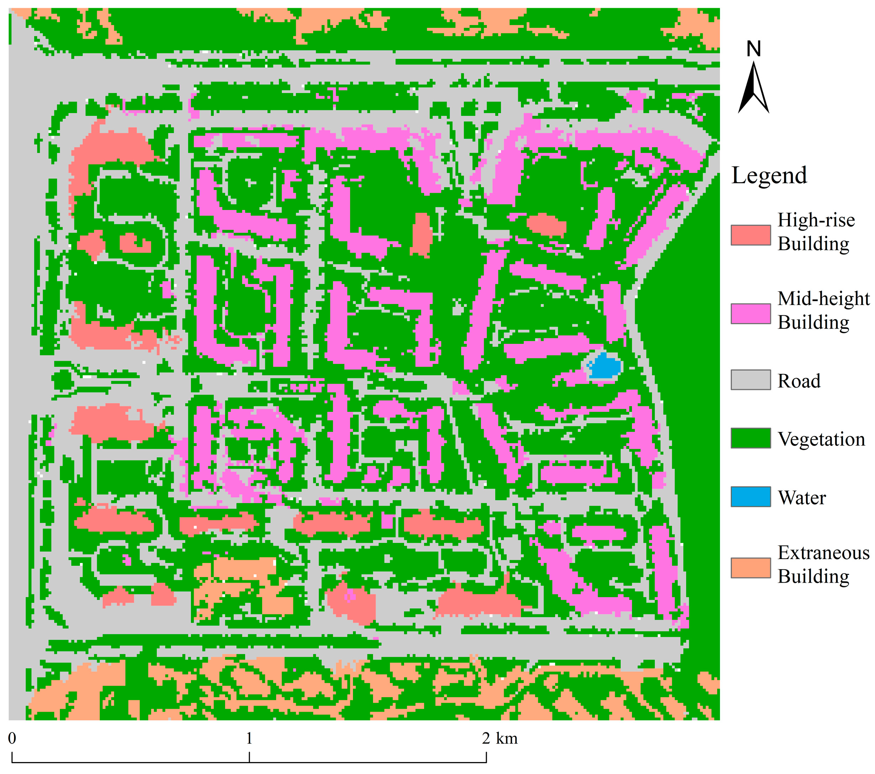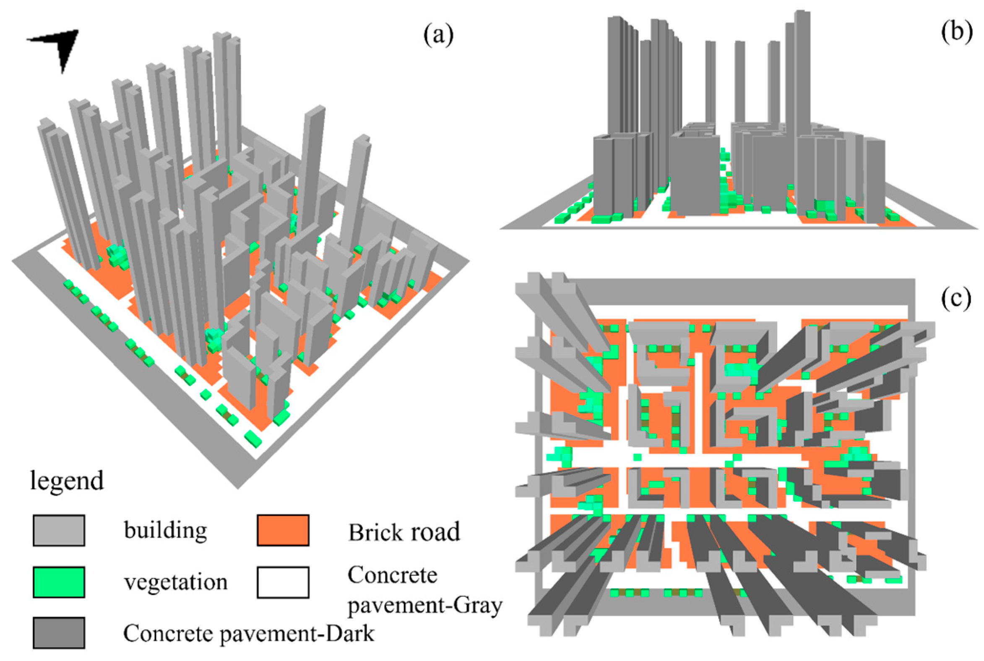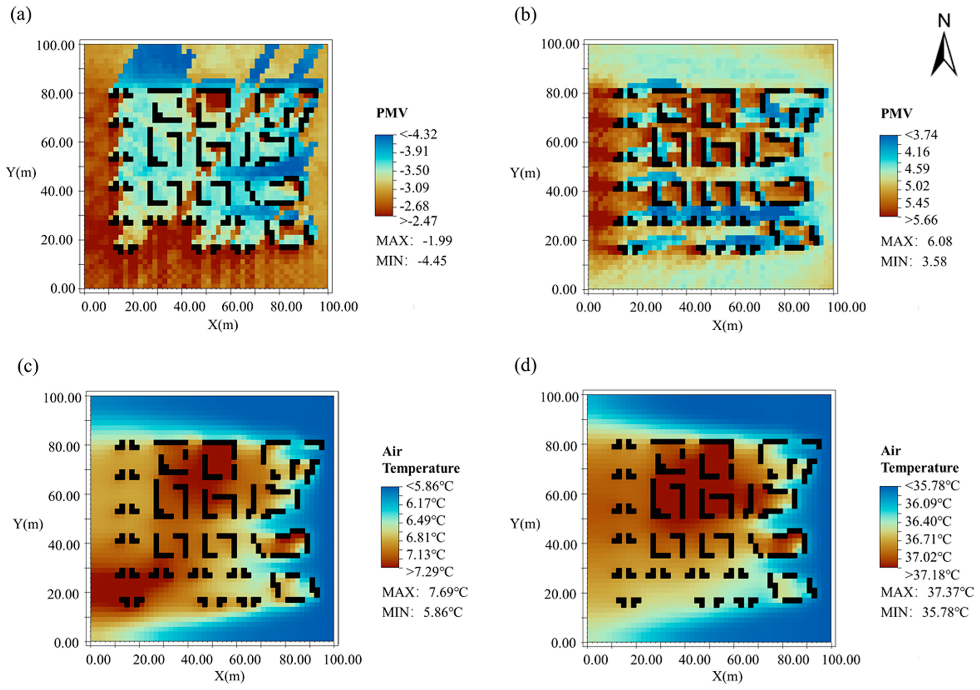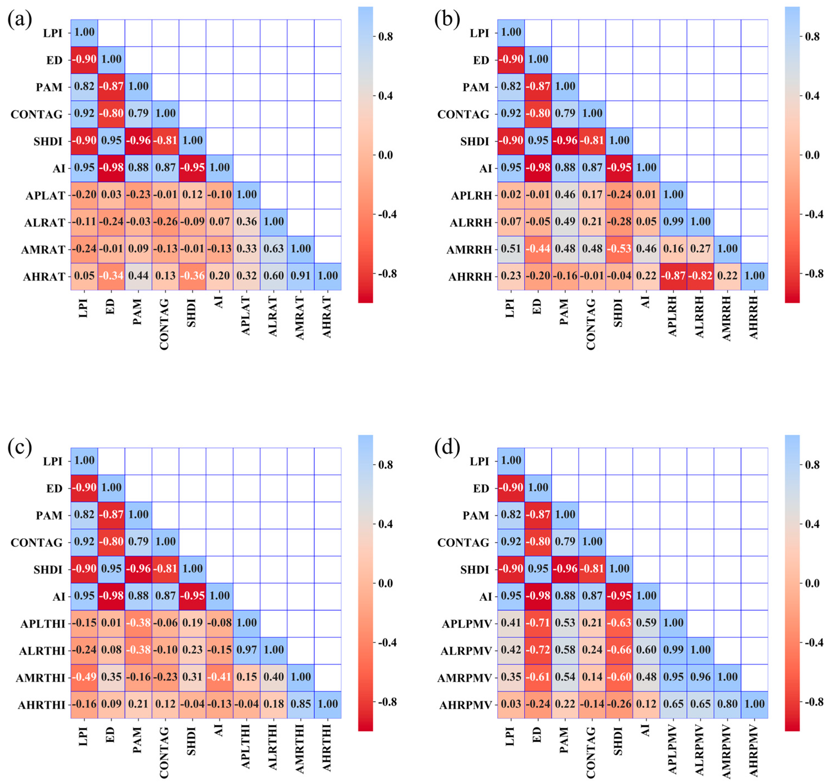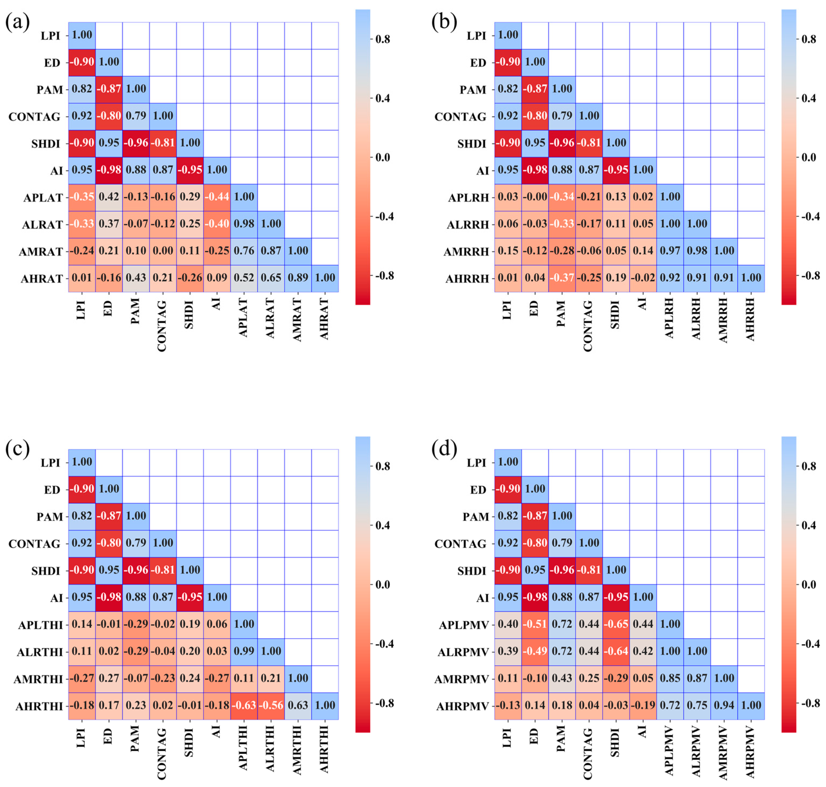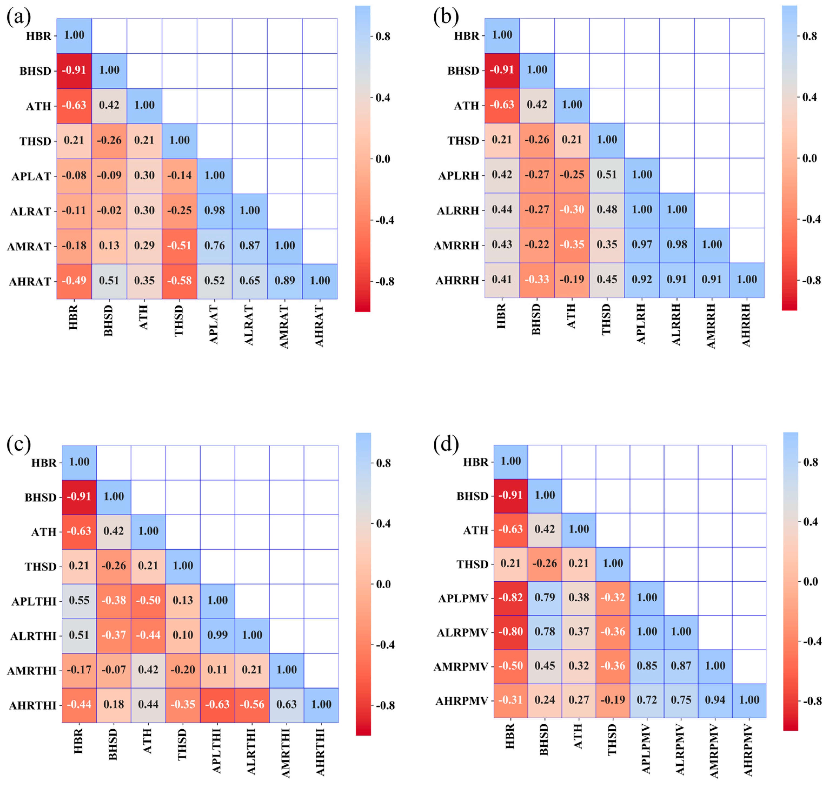3.3. 2D and 3D Landscape Metrics of Residential Area
Two-dimensional landscape indices can quantify landscape fragmentation and type richness from a planar perspective, while three-dimensional landscape indices can accurately characterize the vertical distribution features of vegetation and buildings. This study deepens the analysis of landscape pattern evolution trends across multiple dimensions by constructing both two-dimensional and three-dimensional landscape indices. Based on the obtained classified raster maps of 2D and 3D results, landscape indices were calculated at the “landscape” level, selecting the edge and area indices, aggregation indices, and diversity index. The results of the two-dimensional landscape indices are presented in
Table 2, and the three-dimensional landscape index results are shown in
Table 3.
According to the results in
Table 2, the landscape pattern indices of the study regions exhibit significant spatial heterogeneity. Specifically, in terms of patch dominance, region 1 has the highest LPI among all study regions, followed by region 7, indicating a higher proportion of large-scale patches in these two areas. In contrast, region 3 has the lowest LPI value, suggesting fewer large patches and a more balanced distribution of patch types and sizes. Regarding landscape edge characteristics, the ED index reflects the total length of edges within the landscape. Region 3 has the highest ED value, with region 4 ranking second, implying more complex and elongated boundaries in these regions. This phenomenon may be attributed to the intermingled distribution of multiple landscape types and higher fragmentation levels. The PAM results align with the LPI distribution pattern, where region 1 has the highest PAM value and region 3 the lowest, further confirming that region 1 is dominated by large, contiguous patches, while region 3 exhibits finer-grained patch distributions.
In terms of landscape connectivity, the CONTAG reveals the degree of connectivity among dominant patches. Regions 1 and 5 exhibit significantly higher CONTAG values than others, indicating well-connected dominant patches that facilitate continuous ecological processes. Conversely, region 3 has the lowest CONTAG value, reflecting weak connectivity that may hinder the effective flow of materials, energy, and species. For landscape diversity, regions 2, 6, and 9 share similar Shannon diversity index values, all close to 0.9, suggesting comparable levels of landscape type richness and information content, with ecosystem diversity falling within the same range. Finally, the AI measures the clustering degree of similar patches. The AI values for regions 5 and 8, as well as regions 6 and 7, show minimal differences, indicating similar aggregation levels of homogeneous landscape patches and analogous spatial distribution patterns.
Compared to two-dimensional landscape indices, the results of three-dimensional landscape indices incorporating height information exhibit differentiated impacts (
Table 3). In terms of patch dominance, the landscape’s largest patch index is relatively less affected by three-dimensional information. The LPI values for regions 1, 3, 5, and 6 remain unchanged between the two-dimensional and three-dimensional calculations, indicating that the dominance of these regions’ patches remains stable across both planar and volumetric scales, with no significant alteration due to the inclusion of height data. However, notable changes are observed in landscape edge characteristics. The edge density index reveals the most significant declines in regions 2 and 3, suggesting a reduction in the total edge length of their landscapes after incorporating three-dimensional information. For the PAM, the values for regions 2 and 7 increase with the introduction of three-dimensional data, while regions 1 and 3 retain their positions as the highest and lowest, respectively. This demonstrates that three-dimensional information modifies patch area calculations for certain regions without disrupting the overall distribution pattern of patch sizes.
The most pronounced changes occur in landscape connectivity, as reflected by the CONTAG. Except for region 5, all other regions show an increase in CONTAG values, indicating enhanced spatial connectivity of dominant patches in the three-dimensional perspective. The SHDI follows a similar trend to CONTAG but with smaller fluctuations, suggesting that three-dimensional information has a limited influence on landscape type diversity. Additionally, the AI for region 7 rises from 86.8525 to 88.0857, reflecting an increased clustering of similar landscape patches in three-dimensional space. Overall, the integration of three-dimensional information exerts differentiated effects on various landscape indices: some, like LPI, remain stable; others, such as ED and CONTAG, undergo significant changes; while SHDI and AI exhibit more moderate variations.
Furthermore, this study achieves precise quantification of ground, building, and tree heights within the study area by leveraging the centroid labels obtained from three-dimensional mesh semantic segmentation and their corresponding z-coordinates. A height index system is subsequently constructed. The specific steps are as follows: For ground height calculation, the z-coordinates of centroid points from segmented patches are extracted, and statistical analysis is applied to estimate the ground height for each tile unit, providing a reference plane for subsequent height calculations. Building heights are accurately derived by computing the vertical distance between the ground height and the z-coordinates of roof patch centroids. Similarly, tree heights are determined by comparing the ground height with the z-coordinates of tree patch centroids. These height data form the basis for constructing building and tree height indices (
Table 4).
The data presented in
Table 4 reveal significant spatial heterogeneity in the distribution of building heights and tree heights across the study areas.
In terms of building height characteristics, the high-rise building ratio reflects the proportion of tall buildings within each region. Regions 7 and 9 exhibit the highest ratios among all study areas, indicating a denser concentration of high-rise buildings in these zones. Meanwhile, the standard deviation of building heights measures the variability in building heights within each region. Regions 1 and 5 display the largest standard deviations, suggesting pronounced disparities in building heights, which may stem from diverse urban planning strategies or phased construction timelines. This variability underscores the complexity of spatial morphology in these areas.
Regarding tree height characteristics, region 4 stands out with an average tree height of 5.055 m and a standard deviation of 3.2695, indicating not only a relatively high vegetation cover but also notable variability in tree heights. This variability likely reflects a mix of tree species and age classes. In contrast, regions 9 and 7 exhibit similar average tree heights (3.3265 m and 3.2566 m, respectively), with a modest difference in their standard deviations (0.7637). This suggests that while the average tree heights in these regions are comparable, region 7 exhibits a slightly more dispersed vertical structure, resulting in a more layered canopy profile.
3.4. Result of Comfort Index of Residential Area
Before conducting simulations using the 3D nonhydrostatic fluid model, this study constructed a residential area model suitable for meteorological simulation models based on the top view of 3D grid data (
Figure 7). The material settings for buildings and vegetation in the model are as follows: The material of the buildings is set as medium-insulating walls with layer thicknesses of 0.01 m, 0.12 m, and 0.18 m, and a roughness length of 0.02 m. There are two types of vegetation involved: one is shrubs with heights between 1 m and 2 m; the other is cylindrical in structure, with small trunks, dense growth, and a height of approximately 5 m, used to simulate the trees in the residential area. Secondly, upon completing the construction of the three-dimensional spatial model of the residential area, this study coupled it with a meteorological model to achieve precise simulation of residential comfort under varying seasonal weather conditions. The specific steps are as follows: The constructed three-dimensional spatial model of the residential area was imported into professional meteorological simulation software. The meteorological simulation parameters mainly include the start and end times of the simulation, initial meteorological data, soil parameters, and building temperature parameters. The start times set in this study are 5:00 a.m. on 21 July 2024 and 5:00 a.m. on 26 January 2024, with a simulation duration of 18 h for each. The initial weather conditions include the average temperature, wind speed and direction, and relative humidity over the past 12 h. The average temperature and relative humidity are based on data measured by the meteorological station. The wind speed is set to be constant at 2.00 m per second at the inflow boundary at a height of 10 m. The wind direction is also set to be constant at 90.00 degrees at the inflow boundary at a height of 10 m, indicating that the wind is blowing from the due east. The soil parameters are set as follows: The upper soil layer (0–20 cm) has a soil temperature of 20.00 °C. The middle soil layer (20–50 cm) also has a soil temperature of 20.00 °C. The deep soil layer (50–200 cm) has a soil temperature of 19.00 °C. The bedrock layer soil (below 200 cm) has a soil temperature of 18.00 °C. The building temperature parameters are set as follows: The indoor building temperature is 20.00 °C, which is the initial temperature inside the building. The initial building surface temperature is also set at 20.00 °C, which refers to the temperature of the building surface at the start of the simulation. Moreover, it is chosen that the temperature inside the building will be influenced by the external microclimate and will not remain constant.
Based on meteorological data from Wuhan on 26 January 2024 and 21 July were selected as typical winter and summer meteorological days for simulation, respectively. These dates represent the characteristic climatic features of the local winter and summer seasons, and simulating these two dates effectively captures the impact of seasonal variations on the thermal environment of the residential area.
During the meteorological simulation process, to comprehensively evaluate residential comfort at different spatial heights, this study scientifically divided the height levels. Referencing the standard height for pedestrian perception of air temperature, a model height of 1 m was equated to an actual height of 1.6 m, serving as the baseline height for pedestrian activity layers. The spatial height was further divided into three levels: low, medium, and high. The low-level range spanned from a model height of 1.4 m to 5 m (corresponding to actual heights of 2.24 m to 8 m), primarily encompassing pedestrian activity areas and spaces with low-lying vegetation. The medium level ranged from a model height of 7 m to 17 m (actual heights of 11.2 m to 27.2 m), covering most mid-rise buildings and intermediate vegetation zones. The high level extended from a model height of 19 m to 49 m (actual heights of 30.4 m to 78.4 m), mainly involving the tops of high-rise buildings and canopy layers of trees.
To investigate the variation patterns of residential comfort under different climatic conditions, this study selected meteorological data from distinct seasons for comparative analysis. For summer, meteorological data from 14:00 on 21 July 2024, were used as an example, while for winter, data from 14:00 on 26 January 2024, were employed. The study obtained key meteorological parameters across different height levels, including mean air temperature, relative humidity, temperature-humidity index, and PMV index, as detailed in
Table 5 and
Table 6.
According to
Table 5, the thermal environment parameters of the study area exhibit significant vertical stratification characteristics during summer. Specifically, in terms of air temperature distribution, the average temperature at the pedestrian activity level (1.6 m height) reaches the daily peak, while temperatures decrease with increasing vertical height. The relative humidity remains relatively stable across all height levels, with a mean value of approximately 44%. This result indicates that, during high temperature periods in summer, the vertical distribution of water vapor in the study area is minimally influenced by factors such as building layout and vegetation coverage, exhibiting a homogenized pattern overall.
The analysis of the THI reveals that the highest THI value occurs at the pedestrian activity level (31.4588), while the lowest is observed in the high-rise zone (29.3395). Based on the human comfort classification standard (where THI > 27.5 indicates a muggy and uncomfortable range), the average THI values across all height layers in the study area significantly exceed the threshold, indicating that the overall thermal environment exceeds the tolerable comfort range for humans. Notably, the low-rise zone (2.24–8 m), characterized by high building density and limited ventilation, exacerbates the muggy sensation due to ground radiation and metabolic heat production, posing a significant challenge to the thermal comfort of residents and pedestrians.
From the perspective of the PMV assessment, the PMV values for all height levels exceed 4, significantly deviating from the ASHRAE thermal comfort standard (−0.5 to 0.5). This result suggests that residents across different floors generally exhibit low subjective satisfaction with the summer thermal environment. Moreover, the PMV values increase as height decreases, further corroborating the conclusion of deteriorating thermal comfort in low-rise areas.
According to
Table 6, the variation pattern of residential comfort in winter is similar to that in summer. In terms of air temperature, the temperature decreases with increasing floor height in both seasons, but the lowest temperature in the high-rise zone (>30.4 m) during winter is 5.9149 °C, while the temperature at the pedestrian activity level (1.6 m) reaches 8 °C, indicating a more pronounced temperature gradient compared to summer.
Regarding relative humidity, the overall level in winter is significantly higher than in summer, and it exhibits an increasing trend with height. The difference in relative humidity between the mid-rise (11.2–27.2 m) and high-rise (30.4–78.4 m) zones reaches 10%. Based on the human settlement comfort classification standard (where a temperature-humidity index, THI < 14, indicates extreme cold conditions), the THI values across all height layers in the study area are significantly below the threshold, indicating that the overall thermal environment in winter is in a state of cold discomfort.
Unlike the summer pattern, where the pedestrian level exhibited the highest THI values, the pedestrian activity level in winter, despite having a relatively higher THI (9.8765), remains within the cold range. Meanwhile, the high-rise zone has a THI of only 7.1492, reflecting a more intense perception of cold among residents in this area.
In terms of the PMV, the comfort levels vary significantly across different height layers. The pedestrian activity level has the highest PMV value, while the mid-rise zone has the lowest. The difference in PMV values between the high-rise and mid-rise zones is relatively small. Combined with the THI analysis, the high-rise zone, due to the combined effects of low temperature and high humidity, experiences a significant decline in thermal comfort, making it the area with the poorest thermal comfort conditions during winter.
3.5. Extraction of the Residential Area Comfort Zonal Index
The Residential Area Comfort Zonal Index (RACZI) exhibits unique advantages over the Residential Area Comfort Overall Index (RACOI) in assessing the quality of human settlements. While the overall index reflects the average comfort level of the entire residential area from a macro perspective, it struggles to capture the spatial heterogeneity within the area. In contrast, the RACZI focuses on localized spatial units, enabling a more refined and differentiated analysis of environmental characteristics. Building upon the meteorological simulation data for summer and winter, this study further extracts the Residential Area Comfort Index (RACI) for each subzone (
Table 7 and
Table 8) to analyze the impact of residential building density on comfort levels.
According to
Table 7, there are significant horizontal variations in air temperature across different regions. In summer, region 3 exhibits the highest average temperature across all height levels, followed by region 2. Region 3 is located in the upper-middle right part of the residential area, characterized by high building density and compact layouts, which hinder air circulation and create a typical heat island effect. In contrast, region 9 records the lowest average temperature at the mid-rise building height level, while region 8 has the lowest average temperature in the high-rise building zone. These two regions benefit from lower building density, higher green coverage, and surrounding open spaces that facilitate air convection, effectively mitigating summer heat. This indicates that the lower-right area of the residential zone exhibits superior thermal environmental conditions during summer, offering higher livability.
According to the data in
Table 8, the average air temperature in Zone 5 at the pedestrian activity level is significantly higher than in other zones. This zone is located in the upper-middle part of the residential area, with a high building density. The dense building clusters form a relatively enclosed space, effectively reducing heat dissipation. In contrast, the pedestrian-level temperatures in other zones are all below 8 °C. At the low-rise level, Zone 1 exhibits the lowest average temperature, while Zone 5 has the highest. In the mid-rise level, Zone 9, located in the lower-right corner of the residential area, has the lowest average temperature, primarily due to the larger building spacing and lack of effective shading, leading to rapid heat dissipation. Further analysis of the average temperatures across all height levels reveals that Zone 1 in the upper-left corner and Zone 9 in the lower-right corner of the residential area have the lowest temperatures, making these zones the coldest during winter. Conversely, Zones 2 and 5 exhibit significantly higher average temperatures than other zones, indicating better thermal insulation performance in winter.
PMV is a crucial indicator for assessing human thermal comfort, directly reflecting residents’ thermal perceptions in different zones. This study is based on data from two days in winter and summer 2024 at 14:00 and a model height of 15 m. The PMV index is visualized alongside temperature indicators for winter and summer (
Figure 8) to further reveal the spatiotemporal variations of PMV and its coupling relationship with the thermal environment.
Figure 8 shows significant spatial differences in PMV values between winter and summer. In winter, Zones 3, 8, and 9 exhibit relatively high PMV indices, approaching 0, indicating that residents in these zones experience relatively comfortable thermal conditions. In summer, Zones 2, 3, 6, and 7 display extensive brown areas (high PMV values), with PMV indices significantly deviating from the comfort range, suggesting widespread discomfort due to heat and humidity. This aligns closely with the high temperature distribution in these zones: summer high temperature areas are concentrated in Zones 2, 3, and the southwestern part of Zone 4, primarily influenced by the heat island effect of high-density building clusters. The high temperature trend in the central part of Zone 7 is closely related to compact building layouts and poor ventilation. Comparing the temperature distribution characteristics between winter and summer, the high temperature zones in winter are mainly distributed in the southern part of Zone 5, the western part of Zone 6, and the northeastern parts of Zones 2 and 3. This phenomenon may be attributed to the interception of solar radiation by building orientation and layout morphology.
3.6. Correlation Analysis Between Landscape Index and Residential Area Comfort Index
Landscape indices, as essential tools for quantifying landscape pattern characteristics, exhibit complex and significant relationships with residential comfort indicators. This study selected five categories of landscape indices—area and edge metrics, aggregation metrics, diversity metrics, building metrics, and tree metrics—to construct a dual-dimensional landscape index system, investigating the influence of landscape patterns on residential comfort during winter and summer. Among these, area and edge metrics, aggregation metrics, and shape metrics integrate three-dimensional classification information, focusing on the spatial morphological features of the landscape. In contrast, building metrics and tree metrics are derived from height data, reflecting the vertical structural attributes of the landscape.
The Pearson correlation analysis method was employed to examine the relationships between the selected landscape indices and comfort indicators. To ensure spatial scale consistency, the study area, initially divided into 50 × 50 grids, was resampled to 10 × 10 grids to match the spatial resolution of the landscape index tiles. Subsequently, the landscape index values for each region were integrated with the corresponding comfort indicators (air temperature, relative humidity, temperature-humidity index, and PMV index) to construct a standardized dataset. The Pearson correlation coefficient matrix was calculated to visualize the correlation characteristics between landscape indices and comfort indicators, with heatmaps (
Figure 9,
Figure 10,
Figure 11 and
Figure 12) providing an intuitive representation.
The labels for comfort indicators in the heatmaps are defined as follows:
APLAT: Average Pedestrian Level Air Temperature
ALRAT: Average Low-Rise Air Temperature
AMRAT: Average Mid-Rise Air Temperature
AHRAT: Average High-Rise Air Temperature
APLRH: Average Pedestrian Level Relative Humidity
ALRRH: Average Low-Rise Relative Humidity
AMRRH: Average Mid-Rise Relative Humidity
AHRRH: Average High-Rise Relative Humidity
APLTHI: Average Pedestrian Level Temperature-Humidity Index
ALRTHI: Average Low-Rise Temperature-Humidity Index
AMRTHI: Average Mid-Rise Temperature-Humidity Index
AHRTHI: Average High-Rise Temperature-Humidity Index
APLPMV: Average Pedestrian Level Predicted Mean Vote
ALRPMV: Average Low-Rise Predicted Mean Vote
AMRPMV: Average Mid-Rise Predicted Mean Vote
AHRPMV: Average High-Rise Predicted Mean Vote
This analysis elucidates the spatial and temporal heterogeneity of landscape effects on residential comfort, providing a foundation for optimizing urban design and improving thermal environments in residential areas.
According to
Figure 9, the correlation between the winter LPI and comfort indicators exhibits significant vertical stratification differences. Regarding relative humidity, the correlation coefficient between LPI and AMRRH is 0.51, indicating a moderate positive relationship. This suggests that an increase in the scale of dominant patches contributes to higher air humidity in mid-rise areas. In contrast, the correlation between LPI and APLRH is the weakest, approaching 0.02, reflecting a negligible influence of this index on near-ground humidity. The dominant patches in the residential area are vegetation, which indicates that an increase in vegetation area in the residential area leads to a rise in air humidity in the mid-level regions, while the air humidity at the pedestrian activity level is not significantly related to whether the vegetation area is dominant. To address the issue of relatively high humidity at medium heights causing a cold and damp feeling, it can be achieved by reducing the excessive density of vegetation around buildings. ED demonstrates a pronounced negative relationship with thermal comfort indicators. ED shows strong negative correlations with the ALRPMV, AMRPMV, and APLPMV, indicating that increased landscape edge complexity significantly reduces residents’ thermal comfort. Conversely, ED exhibits an extremely weak correlation with APLRH, suggesting its limited role in humidity regulation. This indicates that fragmented landscapes are not conducive to keeping warm in the lower floors, mid-level floors, and pedestrian activity layers of residential areas during winter. The more fragmented the overall landscape is, that is, the more sparsely green spaces are divided by buildings, the more likely it is to cause a cold sensation in winter. However, the degree of landscape fragmentation has little impact on relative humidity.
The PAM displays spatial heterogeneity in its correlation with temperature indicators. Vertically, PAM is negatively correlated with the average air temperature of low-rise and pedestrian layers but positively correlated with mid- and high-rise temperatures, revealing divergent mechanisms of influence on thermal environments across different height layers The PAM reflects the evenness of landscape patches, which indicates that an even distribution of green spaces and vegetation in residential areas is beneficial for reducing the sensation of coldness on mid-level floors during winter. CONTAG generally exhibits weak correlations with PMV indicators. The correlation coefficients between PMV and CONTAG across all height layers are below 0.4, with a notably weak negative correlation for high-rise PMV, suggesting that improved connectivity of dominant patches has limited effects on enhancing thermal comfort in high-rise areas, which means that the connectivity of vegetation does not have an impact on the thermal comfort of high-rise buildings. The SHDI shows no significant relationship with temperature indicators. Vertically, the correlation coefficients between SHDI and the average temperatures of pedestrian, low-rise, mid-rise, and high-rise layers are 0.12, −0.09, −0.01, and −0.36, respectively, without a clear pattern. This implies that landscape diversity, including the diversity of building types and vegetation within the residential area, exerts a complex influence on winter thermal environments. The AI demonstrates strong environmental regulation effects in mid-rise areas. AI exhibits moderate correlations with the average PMV, average temperature-humidity index, and average relative humidity in mid-rise regions, indicating that increased clustering of similar landscape patches, such as the aggregated distribution of buildings and aggregated distribution of green spaces, can effectively improve the thermal and humidity conditions of mid-rise spaces.
As shown in
Figure 10, the correlation between the summer LPI and air temperature across different heights is similar to that observed in winter. However, its humidity regulation effects exhibit seasonal variations. Unlike the moderate positive correlation with mid-level relative humidity in winter, LPI shows only weak positive correlations with relative humidity at all height levels in summer, indicating a significantly reduced influence of dominant landscape patches on humidity enhancement during summer. In terms of temperature response, LPI exhibits consistent positive correlations with air temperature across all height levels in both seasons, confirming its seasonally stable warming effect on the thermal environment.
The ED displays negative correlations with summer comfort indicators. Except for high-rise PMV, the absolute correlation coefficients between ED and PMV at pedestrian and low-rise levels approach 0.5, indicating moderate negative correlations—weaker than the strong negative correlations observed in winter. This suggests that increased landscape edge complexity exacerbates thermal discomfort near the ground in summer but has a limited impact on high-rise thermal conditions. An increase in edge density will expand the heat exchange area between high temperature surfaces and the air, forming a source of thermal radiation, which can easily exacerbate thermal discomfort. PAM shows significantly enhanced associations with summer comfort indicators. It exhibits strong positive correlations with PMV at low-rise and pedestrian levels and moderate positive correlations with mid-rise PMV, highlighting the beneficial role of large vegetation landscape patches in improving thermal comfort during summer. CONTAG undergoes notable seasonal shifts in its correlations with summer thermal indicators. Its positive correlations with PMV across all height levels strengthen compared to winter, while its correlations with relative humidity shift from uniformly positive in winter to uniformly negative in summer. This reversal suggests that dominant landscape connectivity may reduce air humidity by accelerating moisture diffusion while simultaneously improving thermal comfort in summer. SHDI exhibits a seasonal reversal in its correlations with relative humidity. In summer, SHDI transitions from negative to positive correlations with relative humidity at all height levels, indicating its regulatory role in humidity during this season. Conversely, AI shows significantly reduced correlations with summer thermal-humidity indices. The correlation coefficient for mid-rise thermal-humidity indices drops from 0.41 in winter to 0.27, while the low-rise coefficient declines from 0.15 to 0.03, reflecting diminished effectiveness of homogeneous landscape aggregation in improving summer thermal-humidity conditions. The aggregated distribution of vegetation and buildings is not conducive to the improvement of humidity and heat in buildings during summer.
As shown in
Figure 11, in terms of air temperature response, the standard deviation of building height and the average tree height exhibit moderate positive correlations with air temperature at low and middle floors (r > 0.4), indicating that increased variability in building height and elevated tree height significantly intensify thermal effects at these levels. However, the correlation between air temperature at pedestrian level and these indices is weak (r < 0.1), suggesting that near-ground thermal conditions are primarily influenced by other localized factors. The high building ratio index shows negative correlations with air temperature across all heights except pedestrian level, with a particularly strong negative correlation at high floors (r ≈ −0.7), implying that densely clustered high-rise buildings in winter tend to form cold island effects, exacerbating heat dissipation at upper levels.
The relationship between relative humidity and building/tree indices displays notable spatial heterogeneity, with the same index exhibiting divergent effects on humidity across different height layers. Regarding THI, the average tree height demonstrates the strongest correlation with THI at middle floors (r = 0.52), highlighting the significant regulatory role of vertical tree distribution on the combined thermal and humidity conditions in these zones. The high building ratio exhibits weak correlations with THI across all heights (absolute r values ranging from 0.2 to 0.4). Additionally, the moderate correlation between the standard deviation of tree height and humidity at high floors further corroborates the influence of vegetation vertical structure on the thermal-humidity environment in elevated areas.
For the PMV index, the standard deviation of building height shows extremely strong correlations (r > 0.8) with PMV at pedestrian, low, and middle floors, underscoring the substantial impact of building height variability on thermal comfort near the ground and at intermediate levels. The high building ratio is negatively correlated with PMV across all floors, with particularly strong negative correlations at low and middle floors (r ≈ −0.6), revealing that high-density high-rise areas in winter are prone to exacerbating residents’ cold sensations.
Figure 12 reveals significant seasonal variations in the correlation between building/tree indices and air temperature during summer compared to winter. Specifically, except for the standard deviation of tree height, the correlation coefficients between height-related indices and high-rise air temperature exhibit a notable decline in summer. The absolute values of correlation coefficients for building height standard deviation, HBR, and average tree height decrease from 0.64, 0.73, and 0.50 in winter to 0.49, 0.51, and 0.35 in summer, respectively. This suggests that the influence of high-rise building density and tree height on summer thermal conditions weakens compared to winter.
The correlation between relative humidity and height-related indices also undergoes significant seasonal shifts. The HBR shows the most pronounced change, transitioning from negative to positive correlations across most height levels, except for high-rise humidity. Similarly, the building height standard deviation shifts from positive to negative correlations, indicating a more complex relationship between summer humidity distribution and building height patterns, likely influenced by localized microclimates.
Notably, the correlation between HBR and the THI strengthens in summer, particularly at low-rise and pedestrian levels, where it rises from weak to moderate. The building height standard deviation also shows enhanced correlations with THI at pedestrian and low-rise heights, with coefficients increasing from 0.12 and 0.09 to 0.38 and 0.37, respectively. This highlights the heightened impact of building height distribution on summer thermal-humidity conditions, especially in lower elevations.
Furthermore, the standard deviation of tree height transitions from very weak to weak negative correlations with summer PMV, indicating a slightly stronger influence of trees on thermal comfort. Meanwhile, the HBR exhibits a dramatic increase in correlation with PMV at pedestrian and low-rise levels, reaching absolute values of approximately 0.8, underscoring its dominant role in shaping microclimates in high-density building areas. These findings collectively emphasize the critical role of building morphology in regulating summer thermal environments, particularly in densely built zones.

