Abstract
This article deals with the urban and architectural concept of a shelter for refugees (refugees from civil war-stricken Syria), located in a desert area, in a hot and dry climate. The aim of the research was to develop a design concept for a temporary shelter that would provide refugees with decent living conditions and, at the same time, meet the demands of sustainable development. The conceptual design of the shelter includes a complex of 100 residential units intended for 500 refugees, service buildings, and public spaces. The proposed urban layout can be expanded multiple times. At an architectural scale, the concept includes several variants of residential units. To implement this project, it is proposed to use an innovative, environmentally friendly 3D printing technology employing quartz sand and using solar energy. The implementation of this technology in the construction of shelters for refugees in sandy desert areas will solve many problems related to logistics, availability of building materials, and energy costs. The design solutions proposed in the article are the result of taking into account technological, functional, cultural, humanitarian, economic, climatic, and ecological aspects.
1. Introduction
The issue of refugees remains current globally. Refugees are individuals forced to leave their country of residence due to deprivation of basic human rights and threats to their lives. According to the UN Refugee Agency (UNHCR), by the end of 2021, there were 89.3 million refugees worldwide [1]. The primary causes of these mass migrations were natural disasters and persecutions accompanying armed conflicts. In recent years, we have observed significant waves of refugees from the Syrian Arab Republic, a country in the Middle East which has been engulfed in a civil war. In 2021, Syrians constituted the largest group of refugees worldwide, with 6.8 million people [1]. In the following year, over 5 million people emigrated from war-torn Ukraine, and the number of people forcibly displaced (as a result of persecution, conflicts, violence, human rights violations, and events seriously disturbing public order) worldwide reached 108.4 million Figure 1 [2,3,4].
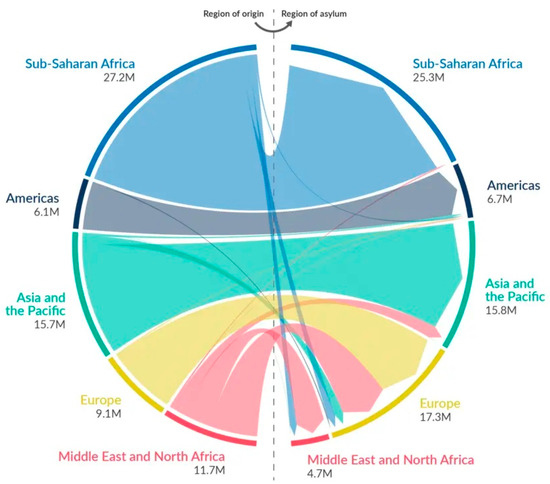
Figure 1.
Flows of refugees, people in refugee-like situations and other people in need of international protection from their region of origin to their region of asylum|1975–2022. Source: UNHCR Refugee Population Statistics Database [4], accessed on 18 September 2023.
In 2023, another armed conflict erupted in Sudan. Refugees from Sudan are currently seeking refuge in neighboring countries (Egypt, Chad, South Sudan) [5]. By May 2023, the global number of people forcibly displaced had risen to about 110 million [2]. According to UNHCR, this trend is unlikely to reverse by the end of 2023 [2]. In February 2023, the crisis situation in Syria (Syrian Arab Republic) was exacerbated by an earthquake that occurred on the border with Turkey [2]. This natural disaster affected an estimated 8.8 million people in Syria [6]. In such crisis situations, the first aid to refugees involves providing them with minimal humanitarian living conditions in terms of food, medical care, and shelter. Providing these people with shelter in a safe place is a key condition for their survival. Typically, after the outbreak of an armed conflict or a natural disaster (such as earthquakes, hurricanes, fires), spontaneous settlements occur in safe areas away from the risk zones, often leading to the creation of slums on the outskirts of larger cities. Only in subsequent phases are refugee camps established. Organizations helping these people, such as UNHCR, do not endorse the creation of camps, but when there is no alternative, they try to design and build them in a way that provides shelter for people while also protecting the natural environment [7]. Obviously, in such extreme situations, protecting people is paramount, but the places of their temporary stay should not be forgotten. Concern for both people and the environment is rooted in the concept of “sustainable development”. Therefore, we face the following question:
How to design shelters for refugees in a hot and dry climate to ensure dignified living conditions while also meeting the criteria of sustainable construction?
Research conducted by R. Isaksson indicates that currently, there are no clear definitions for building sustainability and for sustainable development [8,9]. Their proposed definition of sustainable construction emphasizes affordability and carbon neutrality [8].
A particularly important issue in this context is the management of waste generated during the construction of these temporary buildings and their recycling after their use ends [10,11]. Another equally important environmental issue is the energy intensity of the construction process. The method of energy procurement for the production of building materials and their transport to the construction site is of critical importance. In refugee camps which are planned according to sustainable construction principles, the method of obtaining energy used during their operation cannot be overlooked either. The use of renewable energy sources such as photovoltaics falls under the Sustainable Development Goal 7 (SDG7) of the United Nations Development Programme (UNDP), i.e., “ensuring affordable, reliable, sustainable, and modern energy for all” [12]. Therefore, in sustainable social construction, obtaining as much energy as possible from renewable sources is an absolute priority.
In Jordan, two of the largest refugee camps for Syrians operate solar power plants. The Azraq camp features a solar photovoltaic plant with a capacity of 5 MWp, covering 65% of the camp’s electrical energy needs. This allows for a reduction in the cost of consumed electrical energy by USD 2.75 million annually and decreases CO2 emissions by 6300 tons per year [13] (p. 5). In the Za’atari camp, there is a solar power plant with a capacity of 12.9 MWp. This plant enables a reduction in the cost of consumed electrical energy by USD 5.5 million annually and a decrease in CO2 emissions by 13,000 tons per year [14].
In crisis situations, such as the outbreak of an armed conflict or a natural disaster, residents of affected areas often lose their livelihood and depend on the assistance of others or humanitarian organizations. Therefore, in social construction, which includes shelters for refugees, economic aspects are incredibly important. In this context, the affordability of design solutions and the feasibility of building economically (with the participation of future users) become crucial. Such a communal approach to designing and building houses was popularized in the 1970s by Walter Segal, hence, in the architecture community it is known as the “Segal method”. Humanitarian organizations place great hopes in the trend of community building and self-help.
1.1. Shigeru Ban
The idea of sustainable development can be seen in the projects of the 2014 Pritzker Prize laureate, Shigeru Ban. This Japanese architect frequently uses prefabricated, inexpensive building materials from recycling in his designs, especially paper, and composites of paper fibers and plastics. He is known for designing shelters for refugees in various parts of the world, including Japan, Rwanda, New Zealand, Haiti, and Sri Lanka [15]. In 1995, he designed “The Paper Log House”—shelters for people displaced by the earthquake in Kobe [16]. In that project, Shigeru Ban used a cheap and easy-to-assemble construction: sand-filled beer crates served as the foundation, walls were built from paper tubes, and tent membranes were used for the ceiling and roof.
His projects for temporary homes for refugees, such as Paper Log Houses and Paper Emergency Shelters for UNHCR, are designed for quick implementation and can be constructed by unskilled laborers or even the refugees themselves (using the Segal method). In such projects, Shigeru Ban utilizes simple construction technologies and inexpensive, lightweight, and recyclable materials.
1.2. Alehandro Aravena
The idea of sustainable development is also evident in the projects of Chilean architect Alejandro Aravena. He is the recipient of many awards and distinctions in international competitions, including one for the design of affordable social housing projects like “Elemental.” In his sustainable designs, Aravena leverages the potential of community participation and prefabrication. In his social housing projects (e.g., Villa Verde housing in Chile), he considers phasing of the construction process to suit the current needs of the users. The residents can, at a relatively low cost, expand the area of their homes by up to twice the original size [17,18]. In the first phase of construction, Alejandro Aravena proposes leaving undeveloped spaces where, in subsequent stages, utilizing the existing structure (such as the roof), additional living spaces can be created [17,18]. Aravena uses prefabricated technologies extensively, which significantly speeds up the construction process. This aspect is particularly important in crisis situations where aid must be provided as quickly as possible. Such a situation occurred in Chile after the 2010 earthquake. For the construction of emergency shelters for the displaced, the Tecnopanel House project developed by Alejandro Aravena, based on a prefabrication system, was used. In this project, the prefabricated elements are designed in such a way that they can be reused in the rebuilding of cities [19].
Prefabrication systems significantly speed up the construction process and reduce its costs. However, in hot and dry climates, especially in desert areas, the main challenges in implementing these projects are the availability of materials, transportation (logistics), and the sensitivity of these typically lightweight structures to certain extreme weather conditions (e.g., sandstorms and hurricanes).
Following the outbreak of the conflict in Syria, two large refugee camps were established in neighboring Jordan with the involvement of UNHCR, the United Nations refugee aid organization: Za’atari refugee camp and Azraq refugee camp. Currently, they host 17% of all Syrian refugees in Jordan [20].
1.3. Za’atari Refugee Camp
The Za’atari refugee camp is the second-largest facility of its kind in the world [21]. Initially, in 2013, UNHCR, the UN Refugee Agency, provided refugees only with tents. Later, these tents were replaced with static caravans, and then with metal prefabricated shelters [22]. The camp was planned on a grid in an orthogonal layout Figure 2.
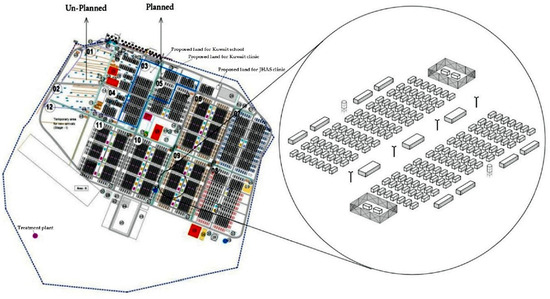
Figure 2.
The planning of Za’atari refugee camp and its suggested spatial hierarchy. Source: [23] (p. 68).
Currently, the Za’atari camp is home to about 80,000 Syrians [20]. Survey data indicates that the majority of refugees dream of returning to Syria [22]. This longing for their homeland is also present among children born in the camp (in Jordan) [22]. The camp community continues to uphold Syrian culture [22]. Refugees also demonstrate considerable entrepreneurship and a desire to co-create public spaces [21]. Along the main road of the camp (the Shams-Élysées), they have built numerous shops and service establishments Figure 3 [22].
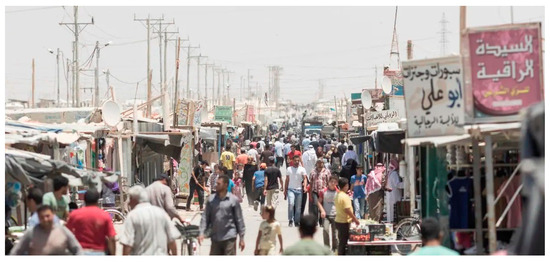
Figure 3.
Za’atari refugee camp, photograph by Christopher Herwig. Source: https://www.unhcr.org/news/stories/jordans-Zaatari-refugee-camp-10-facts-10-years, accessed on 18 September 2023 [22].
In the camp, there are schools, cultural houses, food distribution centers, medical points, and playgrounds for children. In the entry zone of this largest camp in the Middle East, there is a bustling atmosphere created by both the refugees living there and the workers of humanitarian organizations [22].
The camp is managed by the UNHCR and the Jordanian Government [20]. However, after several years of protests organized by the refugees, the camp management became more flexible and open to the changing needs of the residents [24] (p. 6, 19). Gradually, while maintaining safety conditions, residents were allowed to develop the camp into an informal city [25] (p. 16). Currently, the planned, geometric layout of tents Figure 2, and eventually caravans, is being blurred by numerous improvised extensions (e.g., attached trailers) [26] (p. 19, 166) Figure 4. In many cases, even the original caravans have been painted and remodeled by the residents [21].
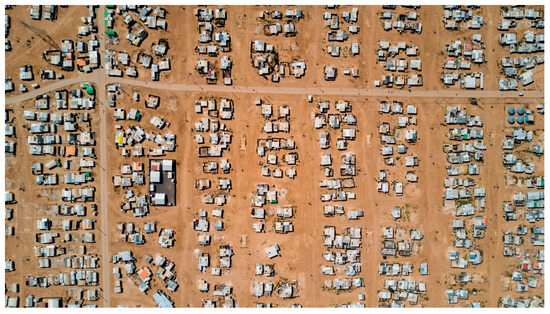
Figure 4.
Za’atari refugee camp. Source: https://www.unhcr.org/africa/news/stories/jordans-zaatari-refugee-camp-10-facts-10-years, accessed on 4 January 2024 [20].
The Emergency Architecture and Human Rights organization (EAHR), aiming to provide refugees with access to education, helped to build temporary schools (the 100 Classrooms for Refugee Children program). The project, inspired by the shape of a beehive, involves a 25 sqm classroom in a dome shape, and won the Building of the Year ‘18 award (ArchDaily) and the First Prize at the XX Bienal de Arquitectura de Chile [27]. The project utilized the Super Adobe technique, a technology that does not require reinforcements of high strength and does not require the involvement of skilled workers and machinery in the construction process. The construction involved the community of the camp [27].
1.4. Azraq Refugee Camp
In Jordan, due to the overcrowding of the Za’atari camp, another large camp, Azraq refugee camp shown in Figure 5, was established near the city of Azraq. This camp was set up in a desert area, far from other urbanized territories.
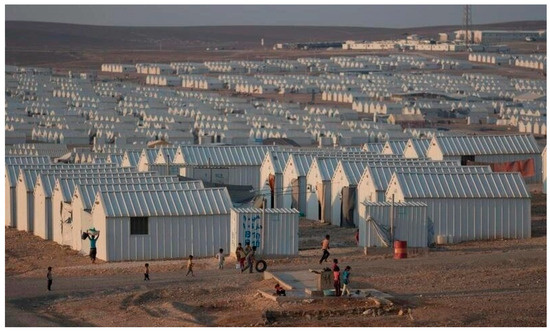
Figure 5.
Azraq refugee camp. Source: https://www.unhcr.org/news/stories/teenage-refugee-champions-girls-education, accessed on 4 January 2024 [28].
The layout of the Azraq refugee camp is the result of analyzing experiences gathered from observing the Za’atari camp. Unlike the unordered Za’atari, this camp was intended to have a clear and orderly layout with rows of caravans cemented into the desert Figure 6 [24] (p. 8, 24, 165). The spatial hierarchy in the camp is very evident (plot < block < district < village < camp) [23] (p. 71). The Jordan Times magazine described the Azraq camp, as quoted by Andrew Harper, as “…one of the best-planned refugee camps in the world” [29]. However, not everything in the Azraq camp works according to plan; for example, communal toilets are often unused due to their significant distance from residences and low level of safety (especially for women and children) [30]. The camp also has sports facilities such as fields, but they are neglected [21].
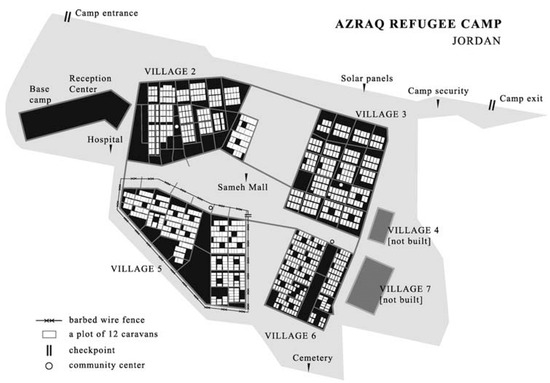
Figure 6.
Map of Azraq refugee camp [22] (p. 7).
This camp was intended to provide temporary protection and humanitarian assistance to Syrian refugees until the crisis in Syria was resolved. However, many refugees were transferred there by force. As a result, the camp was planned with a focus on security, particularly the safety of the staff—workers from humanitarian organizations [30].
The Azraq refugee camp consists of several villages that are distant from each other. They are formed of standardized living units (known as T-Shelters measuring 6.1 × 4.1 m) Figure 7 [31,32] (p. 44). T-Shelters are simple to transport and assemble [33]. To a certain extent, they also provide protection against harsh winds, dust, and sudden climatic changes [33].
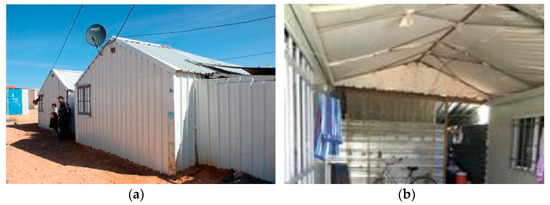
Figure 7.
T-shelter in Jordan Azraq refugee camp: (a) perspective view from outside; (b) perspective view from inside [28,31].
The villages within the Azraq refugee camp are closed areas with varying levels of isolation and security (for instance, Village No. 5 is additionally fenced with barbed wire) [30]. The segregation of certain parts of the camp is an attempt to limit the negative impact of dangerous individuals associated with terrorist organizations (such as ISIS) on the refugee community. Such methods are also used in other camps, for example, the Al-Hol camp in Syria. Administrative buildings are located at a considerable distance from the villages [21]. The surroundings of the camp and the entrance gate are controlled by the military. All entries and exits of people are monitored, and require permission to be obtained.
1.5. Comparative Analysis
The intention of the designers of the temporary Azraq refugee camp was to reflect the traditional housing structures of the Syrian community [21]. Therefore, the urban layout of the camp consists of several residential complexes (villages) that are distant from each other. According to M.N. Gatter, the vast open spaces are also intended to limit the movement of refugees, making the organization of any gatherings a significant challenge for them [21]. The layout of the camp prevents grassroots initiatives and building a sense of community among refugees [21]. J. Sajdi notes that the large empty spaces and distances between villages intensify feelings of exclusion and significantly hinder the realization of any commercial or economic initiatives [30]. These distances are also problematic for humanitarian organization workers, as they sometimes have to wait hours for transportation between villages [21]. Some refugees even compare the Azraq camp to an open-air prison [21]. According to some studies, living in the closed space of the camp can hinder the achievement of a sense of well-being and negatively impact the mental health of refugees [34]. Their dependence on camp staff and prolonged isolation leads to the abandonment of social responsibility [34].
The Za’atari camp operates quite differently. It now functions more like a city, where refugees organize themselves and develop their own commercial and economic activities [30]. As a result, the original urban layout of the camp is gradually blurred by numerous expansions initiated by the residents themselves [21]. Within Za’atari, shelters largely consist of both fixed and mobile caravan homes, while in Azraq all shelter types are fixed and are known as T-Shelters Figure 7 [31,32] (p. 44). The lack of diversity in shelters, especially in terms of size, is a significant issue as it does not allow for providing adequate space proportional to family size. The lack of privacy and social norms imposed by culture and religion exacerbate the problems of Syrian refugees [25,25].
Another challenge that designers of shelters for refugees must face is the conditions resulting from the hot and dry climate of the region under analysis. Large temperature amplitudes mean that light and thin building partitions do not provide stable thermal conditions inside the shelters—thermal comfort [35] (p. 2). Currently, many scientists (such as A. Eltaweel, R. Saint, B. D’Amico, F. Pomponi, S. Saltab, N. Papavasileioub, K. Pyliotisb, M. Katsaros) are working on optimizing design solutions using parametric, generative computer programs (e.g., Grasshopper based on Rhinoceros 3D, EnergyPlus) [35,36].
A potential solution to this problem could be the use of low-tech passive technologies (e.g., Adobe, Super Adobe) or 3D printing technology.
Super Adobe technology involves building walls from bags filled with locally available materials (such as sand, rammed earth, rice husk) [35] (p. 4). The bags are laid in layers connected by barbed wire, for example. The construction process does not require skilled labor. Super Adobe technology was used by Iranian architect Nader Khalili in the project “emergency housing for refugees—sandbag shelters”. This project won the Aga Khan Award for Architecture [37].
In Afghanistan and Burkina Faso, a material known as Adobe, and in the Afghan language as “Pakhsa,” is used for house construction [38]. It is a mixture of sand, clay, and water. Once mixed, this material is compacted by hand or with a pneumatic tool. This material is particularly used in emergency situations when the main component of concrete—cement—is unavailable or too expensive [35] (p. 3).
1.6. The Application of 3D Printing Technology in Construction
A more advanced manufacturing technology—3D printing—also has untapped potential in the design of refugee shelters in dry and hot climates. Currently, 3D printing technology is rapidly developing in many industries, including the construction sector. This additive manufacturing technology has several advantages, including high flexibility in creating spatial forms, a wide range of available materials, the ability to produce building materials directly at the construction site, and automation of the construction process (minimizing the negative impact of the so-called human factor). Many architects use the possibilities of 3D printing with concrete. An example is the ecologically sustainable house project “Tecla” by Mario Cucinella Architects.
Research results from scientists at the Jordan University of Science and Technology indicate that the best technique for 3D concrete printing for refugee shelters in a desert climate is CC—Contour Crafting [33]. This technique involves printing the closed, outer edge of an element (e.g., walls, blocks) and then pouring it with concrete [33]. Moreover, they proved that building a refugee shelter using this technology is also more cost-effective. Assuming that the planned lifespan of the camp is 15 years, and the number of refugees is 80,000 (with the Za’atari camp as the reference point), using 3D concrete printing technology, compared to traditional solutions, would result in savings of about USD 118 million [33].
Compared to lightweight, prefabricated constructions, 3D concrete printing technology has many advantages. In a hot and dry climate, it allows for increased fire safety, provides better durability of the structure (from 20 to 30 years), increased long-term stability, better energy efficiency, and thermal insulation [33]. After the closure of the shelter, the shelters could be reused, for example, as social housing for residents of the host country [33].
According to scientists from the National Technical University of Athens, one advantage of 3D printing technology over traditional technologies is the lack of standardization requirements to reduce costs [36]. “This means that hundreds of customized computer-generated shelter designs (which meet their needs more efficiently) can be semi-automatically built via 3D printers almost at the same cost and time as generic mass standardized models.” [36].
1.7. Powders and Sand in 3D Printing Technology
In emergency situations, where there is a shortage of financial resources, it is necessary to rely on cheap, locally available building materials. The refugee problem often affects countries in Africa and the Middle East. In these regions, readily available sand can be used as the primary building material. Currently, SLS (Selective Laser Sintering) and BJ (Binder Jetting) technologies are used for 3D printing with powders.
SLS technology is mainly used for producing metal and polymer elements. In this technology, a metal powder (e.g., titanium) or polymer (e.g., nylon) is sintered by a laser. The print quality depends on the laser spot size and the layer height.
BJ technology mainly uses sand for printing. Sand grains are bonded with a suitable binder. To bond quartz sand, materials such as phenol, furan, water glass, or CHP (cold hardening phenol) are used. The 3D sand-printing process occurs in three stages. In the first stage, the building material is applied to the substrate. Then, the printer head sprays a special binder that bonds the sand grains. The spraying process is repeated several times until a three-dimensional object is obtained. In this technology, after additional processing, it is possible to achieve rock-like products with mechanical properties (high strength and brittleness) similar to natural rocks [39]. The print quality from sand depends on the sand grain size, the layer height of the sand, and additional processing. This technology is used, among others, for producing foundry molds. Unfortunately, Binder Jetting technology, mainly due to the high cost of the binder, is not among the cheapest options.
The aim of this study is to propose a model architectural design concept for a temporary shelter complex for refugees located in sandy deserts in a hot and dry climate.
The result of the conducted research is an architectural design concept for a temporary shelter complex for victims of natural disasters and refugees from war-torn Syria. For the implementation of this concept, it is proposed to use innovative, sustainable 3D printing technology (employing quartz sand) using solar energy.
2. Materials and Methods
2.1. Research Methods and Techniques
2.1.1. Literature Research and Internet Source Review
The conducted research included a review of online sources related to the design and operation of refugee shelters located in hot and dry climates. The most valuable information was obtained from the websites of humanitarian organizations (UNHCR, UNECE, EAHR) and through literature research.
According to the UNHCR, shelters help provide refugees with safety, temporary shelter, and survival. Under crisis conditions, they are a key mechanism for restoring dignity to these people [7].
As per UNHCR guidelines, a well-designed camp does the following:
- Protects the natural environment;
- Prevents fire outbreaks;
- Prevents the spread of diseases;
- Ensures quick access to water, food, and medical care;
- Provides water points and toilets located close to shelters and illuminated (especially to improve safety for girls) [7].
The review of articles focused on gathering information about the functioning of existing refugee camps located in the same climatic zone, primarily concerning two shelters: Azraq refugee camp and Za’atari refugee camp.
A review of available 3D printing technologies with sand was conducted based on information from online industry websites and available literature.
2.1.2. Case Studies
The selection of reference objects (belonging to the same function family) was limited to those located in desert areas in a hot and dry climate. Two facilities were analyzed: Azraq refugee camp and Za’atari refugee camp in Jordan.
2.1.3. Location Selection and Analysis of Local Conditions
The choice of location for the designed shelter was based on various analyses: photographic, topographic, function, communication, and atmospheric analyses.
2.1.4. Wayfinding Method
The Wayfinding method by Romedi Passini was used in the design process. This method is used both for making decisions during the design process and for evaluating existing design solutions in terms of spatial orientation [40,41]. The Wayfinding method was used to develop design solutions that facilitate spatial orientation for refugees in the planned complex.
2.2. Databases
The statistical data on refugees used in this work come from the UNHCR Refugee Population Statistics Database (the “Datasets”), which is licensed under a Creative Commons Attribution International License 4.0 (the “CC BY License”) [3].
The statistical data were obtained from the following sources:
- -
- UNHCR data collected through its annual statistical activities, with some data dating back to 1951, the year UNHCR was established [3].
- -
- Data provided by the United Nations Relief and Works Agency for Palestine Refugees in the Near East (UNRWA). This information is limited to registered Palestinian refugees under UNRWA’s mandate [3].
- -
- Data provided by the Internal Displacement Monitoring Centre (IDMC). Information is limited to people displaced within their country due to conflict or violence [3].
2.3. Guidelines for the Functional and Spatial Program
The guidelines for the functional and spatial program of the refugee shelter are taken from the UNHCR Handbook for Emergencies. The main guidelines for planning a refugee camp are included in Table 1 and Table 2 [42].

Table 1.
Site Planning Figures for Emergencies [42] (p. 549).

Table 2.
Typical Services and Infrastructure Requirements for Refugee Camps [42] (p. 553).
The requirement and specifications of the Ph.D. thesis ”Developing User-Informed Specifications for Refugee Shelters in Hot and dry Climates: A study of the Al Za’atari Camp in Jordan” from 2017 by Rania Fayez Abu Ramadan were also used during the design work [25].
2.4. Design Inspirations
The method for finding design solutions and selecting the optimal building technology was a search for inspiration.
On an urban scale, the inspiration came from the “castrum romanum” or Roman military camp. In Latin, the plural word “castra” means camps. This arrangement came in several variants depending on its size.
The characteristic element of this rectangular urban layout is the division into four parts Figure 8. This division is formed by two main streets, Via Praetoria (north-south axis) and Via Principalis (east-west axis), which intersect in the middle at right angles. The main entrance gate was the Porta Praetoria (north gate). In contrast, at the center of the layout was the Praetorium (tent of the chief and quaestor), next to which was the Forum (meeting place). The geometric, orthogonal layout of the Roman camp became the ideal model for the morphology of new cities Figure 8. Many European cities developed from Roman camps located in non-urbanized areas (e.g., the city of Xanten in the Rhineland evolved from Castra Vetera, and the nucleus of Regensburg was Castra Regina) [43] (p. 14).
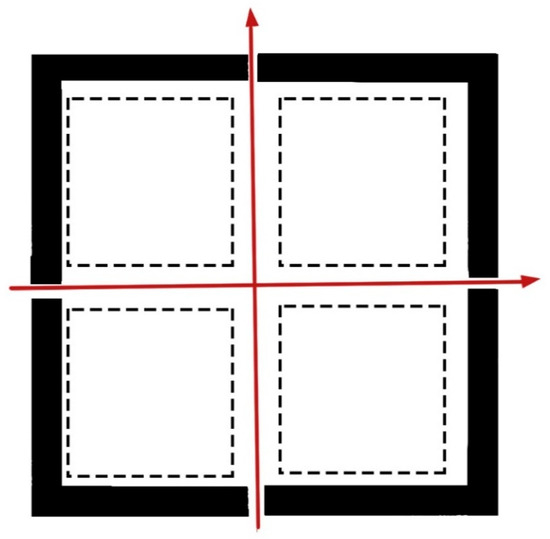
Figure 8.
Diagram of a smaller Roman camp layout. Source: own work (Federica Pugliese).
On the architectural scale, inspiration was sought from both couture and art.
From the refugees’ point of view, in the psychological field, it was particularly important to refer to familiar spatial patterns and forms. To this end, inspiration was sought from traditional, historic Syrian architecture. In Syria, in the agricultural areas near Aleppo and Homs, mud houses can still be seen Figure 9 [44].
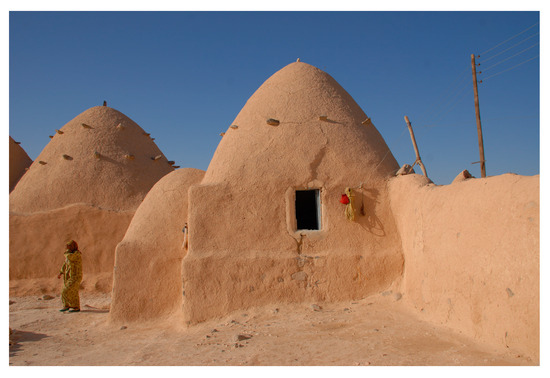
Figure 9.
Traditional mud houses, Syria, region of Aleppo. Source: https://heritageforpeople.unifi.it/feature/46, accessed on 4 January 2024 [44].
Mud beehive houses resemble pointed, windowless sand mounds in form. At the top of the conical dome is a ventilation hole. The thick walls of baked clay bricks accumulate heat energy during the day and then radiate it out at night to warm the interior. The rooms in the separate domes are connected by connectors.
In the field of art, Markus Kaiser’s project and performance at the Royal College of Art was of particular interest. As part of the Solar Sinter project (Solar Sinter Project), the artist conceived and created a device (3D printer) Figure 10 that sintered natural quartz sand using focused sunlight to create specific glass spatial forms.
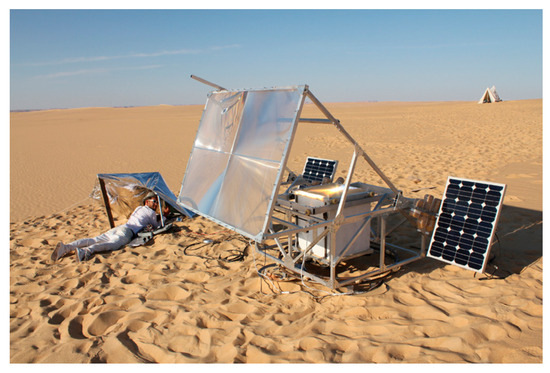
Figure 10.
The 3D printing process using quartz sand with the Solar Sinter device by Markus Kayser. Source: https://www.industrytap.com/3d-printing-solar-sinter-makes-objects-glass/43793 [45], accessed on 22 August 2023.
The device consists of a large Fresnel lens mounted on a sun tracker, a computer-controlled mobile platform, a battery, and photovoltaic panels Figure 11.
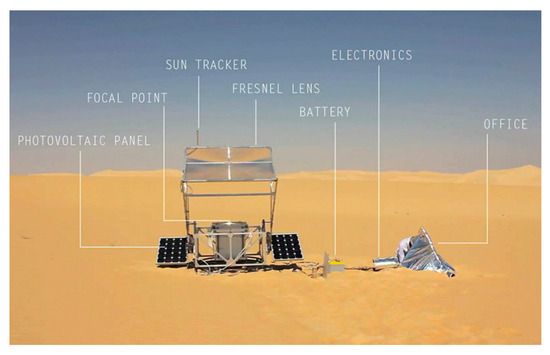
Figure 11.
Construction of the Solar Sinter device by Markus Kayser. Source: https://www.industrytap.com/3d-printing-solar-sinter-makes-objects-glass/43793 [45], accessed on 22 August 2023.
A Fresnel lens focuses the sun’s rays on quartz sand located on a moving platform. In this controlled manner, the quartz sand is sintered/melted. The spatial form of the sintered object is determined by the movement of the digitally controlled platform. This device makes it possible to create spatial objects of any shape, e.g., a rounded bowl Figure 12, without emitting harmful compounds into the atmosphere.
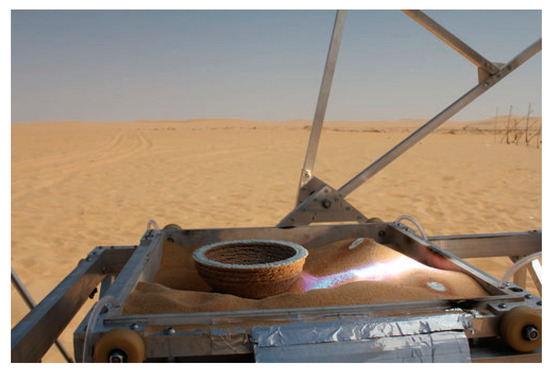
Figure 12.
A bowl printed with the Solar Sinter device from quartz sand by Markus Kayser. Source: https://kayserworks.com/#/798817030644 [46], accessed on 22 August 2023.
This device uses one of the 3D printing technologies known as SLS (Selective Laser Sintering). A modification of this technology to use the energy of focused sunlight instead of a laser is interesting, as is the replacement of the build powder (plastic or metal) with molten, locally available natural quartz sand. Both modifications are in line with the demands of sustainability.
Markus Kayser’s concept of 3D printing from quartz sand, using solar energy, directly on site (in situ), inspired the architectural design of a temporary shelter complex for refugees.
This paper uses texts and visualizations contained in the unpublished thesis “Architectural design of a temporary shelter complex for the victims of natural disasters and refugees” carried out in 2021 by Federica Pugliese under the supervision of Igor Labuda, Ph.D. (co-authors of this research paper) at the Faculty of Civil and Environmental Engineering and Architecture, Rzeszow University of Technology, Faculty of Architecture.
3. Results
3.1. Conceptual Urban Design of a Refugee Shelter
The main objective of this project was to develop a shelter for refugees that provides them with good living conditions, strengthens good neighborly relations, and enables them to develop and cultivate their traditions. The result of the research is a conceptual design of the shelter, which includes a complex of 100 residential units intended for 500 refugees, service buildings, and public spaces. The proposed design solutions are also the result of applying the guidelines of the definition of sustainable development and environmentally friendly sustainable construction.
3.1.1. Choice of Location
The decision to choose the location of the proposed refugee shelter was based on the following factors:
- Location in close proximity to the source country of migration (according to the Sixth Regional Survey on Syrian Refugees, 7/10 Syrians plan to return to their home country after the end of the armed conflict [47] (p. 9);
- Access to drinking water sources;
- Location near the city with necessary services and food supplies;
- Availability of the building raw material quartz sand;
- Availability of solar energy;
- Location analyses.
For these reasons, the conceptual design of the shelter was located in a desert area in Egypt, near the city of Fajum Figure 13. This area is located between the countries from which the refugees originate (Syria where there is an ongoing civil war, and Sudan where an armed conflict has recently broken out). Egypt is a destination for Syrian refugees and has a huge natural resource of quartz sand. All necessary services (hospitals, restaurants, shops, schools, and religious buildings) are located within 50 km of the chosen site.
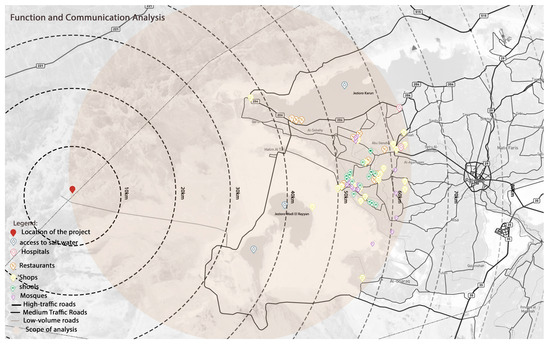
Figure 13.
Analysis of functions and communication. Source: own work (Federica Pugliese).
3.1.2. Conceptual Urban Design of a Refugee Shelter
The conceptual design of the refugee shelter, on an urban scale, is based on the ‘castrum romanum’ or Roman military camp layout. A schematic representation of the conceptual design process for the refugee shelter is shown in Figure 14.

Figure 14.
A schematic representation of the conceptual design process for the refugee shelter. Source: own work (Federica Pugliese).
- Composition
The layout of the shelter is based on an orthogonal grid. This layout is divided by two compositional axes (main pedestrian routes). At the end of one axis there is a compositional closure (a two-story sacred building)—a height dominant. In order to facilitate spatial orientation within the shelter, according to the wayfinding method, the main landmarks are larger-scale objects located along the main compositional axis (main circulation route).
- Communication
In the urban design, a simple orthogonal traffic system is used. At its core are two main roads that intersect at right angles. An entrance gate is located at the beginning of one of them. This layout is surrounded by a fire road.
- Function
Public spaces (sports fields) and various types of service buildings (a school, a nutrition center, community center, a religious building, a hospital, a distribution center, warehouses, registration, an administrative office, and a security post) are envisaged along the main routes Figure 15.
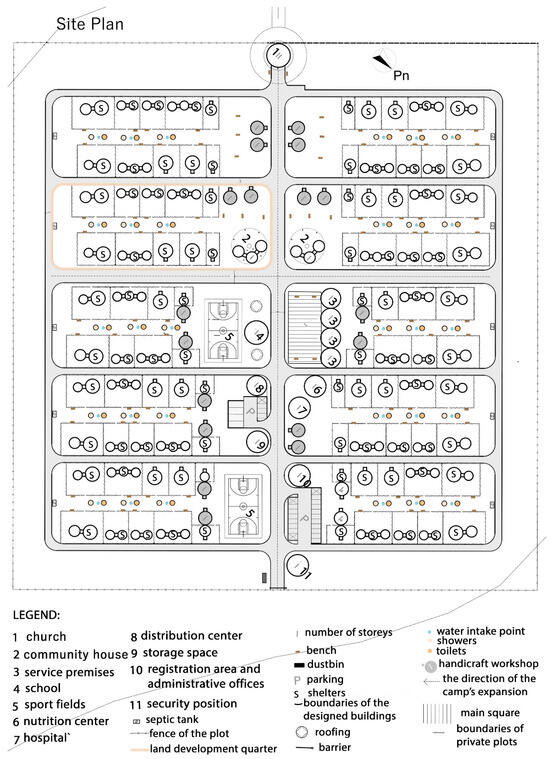
Figure 15.
Landscaping project for a refugee shelter. Source: own work (Federica Pugliese).
The main objective of the designed shelter complex was to achieve a compact housing complex providing shelter for as many refugees as possible. Semi-private yards were left between the residential quarters (housing unit complexes) where water points, toilets, showers, and benches were located Figure 16.

Figure 16.
Landscaping project for a refugee shelter—land development quarter. Source: own work (Federica Pugliese).
- City-forming elements
Between the residential quarters in the center we can distinguish sports facilities, social, and service buildings. These are essential for the proper functioning of the refugee camp. In order to facilitate spatial orientation and stimulate the evolution of the camp into an informal city, all services are located along the main traffic route.
Opportunities to expand the urban layout:
The proposed urban layout can be extended in directions indicated by the main traffic routes. The non-combustible nature of the proposed shelters allows for safe urban densification.
- Housing unit complexes
The residential units are located on designated plots. Their boundaries are marked by hedges of desert vegetation Figure 17. Development on the plots can be densified by extensions to the existing residential units or the addition of further free-standing shelters. The walls of these structures are non-flammable, so there is no need to maintain large distances between buildings. The plot fencing is intended to create private spaces for family recreation or business development activities.
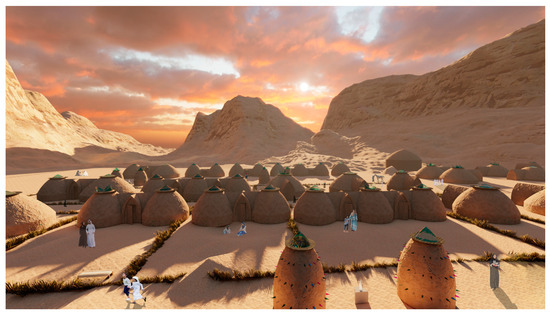
Figure 17.
Computer visualization of the designed housing unit complex made using innovative 3D printing technology from quartz sand. Source: own work (Federica Pugliese).
3.2. Conceptual Architectural Design of a Refugee Shelter
3.2.1. Innovative 3D Printing Technology from Quartz Sand
A review of industry websites shows that 3D printing technology is currently developing rapidly. Currently, various binders are used for sand-based 3D printing, including phenol, furan, water glass and CHP (cold hardening phenol).
This technology is mainly used for printing casting molds. The application of this technology to the production of residential buildings on a much larger scale may be difficult for economic reasons (cost of the adhesive). Only adhesives that are neutral to human health and resistant to high temperatures should be used. The production, transport to the construction site, and use of large quantities of fast-drying glue would certainly be a challenge.
Following a review of websites on experimental technologies for the construction of space molds, an innovative 3D printing technology with great potential was selected. The use of a novel sand 3D printing technology (developed by Markus Kayser of the Royal College of Art) for the construction of temporary refugee shelters could provide a solution to many of the problems described above.
- Advantages of innovative 3D printing technology from quartz sand
The proposed innovative 3D printing technology has many advantages. No substances harmful to human health or the environment are emitted during printing with this technology.
The proposed residential units could be built from prefabricated quartz blocks filled with sand. The affordability of this solution would be greatly improved by involving the refugees themselves in the construction process (in a community building mode).
An alternative solution is to involve skilled staff to manage the process of printing entire residential units as monolithic sand-filled shells.
Residential units printed on site could be manufactured using a 3D printer equipped with a computer-controlled industrial manipulator with a sand trap, a sun tracker, and a Fresnel lens. The 3D printer, placed in the center of the housing unit and moving by rotation, could print the outer partitions of the shelter Figure 18.
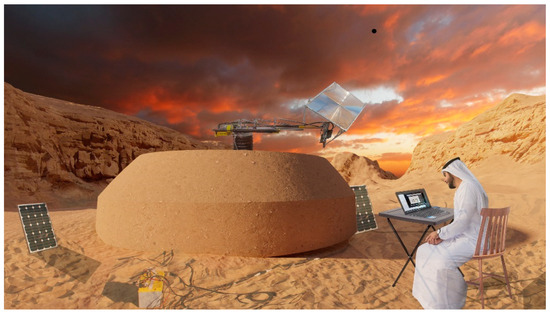
Figure 18.
Computer visualization of the construction process of a dwelling unit using innovative 3D printing technology from quartz sand. Source: own work (Federica Pugliese).
Another solution could be to use a 3D printer with a print head moving on gantries attached to the structural frame (analogous to the solutions used in typical printers). Such a device would make it possible to print a building in sections or in its entirety.
3.2.2. Residential Units
The concept includes several housing unit variants: two-bed, three-bed, four-bed, and five-bed flats Figure 19. These can be combined with connectors/porch, into larger flats and even extended into multi-generational homes. Variations in the design and phasing of the development process mean that residents can tailor the surrounding space to their own needs and aspirations. The interior of a dwelling unit can be divided using textile curtains or lightweight panels/mats made from natural materials. In this way, it is possible to tailor the living space (in proportion to the size of the family) and ensure an appropriate level of privacy—driven by social norms imposed by culture and religion. In this process, it may also be helpful to leave some decisions about the form and style of the living space to the residents.
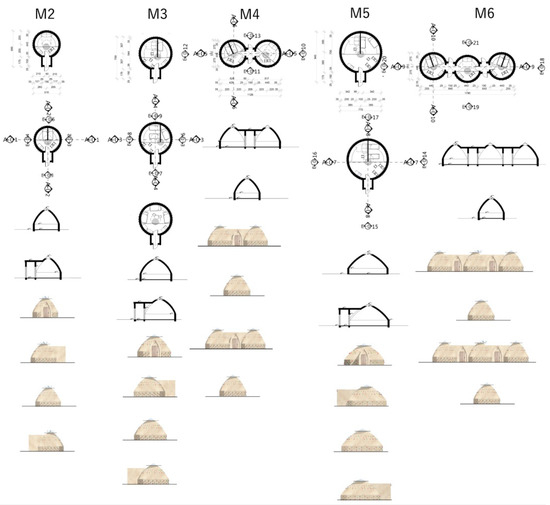
Figure 19.
Design of different variants of residential units (M2—two-bed flats, M3—three-bed flats, M4—four-bed flats, M5—five-bed flats, M6—combined flats) Source: own work (Federica Pugliese).
- Technical and functional solutions
The residential units (shelters), due to structural and technological considerations, were designed as single-story buildings. The form of the residential units mainly results from the use of innovative 3D printing technology from quartz sand. The residential units take the form of cylinders turning into conical domes with a hole at the top Figure 20.

Figure 20.
Computer visualization of the façade of the proposed M5 residential unit. Source: own work (Federica Pugliese).
Around this hole is a collar equipped with photovoltaic cells. The dome is topped by a skylight made up of several movable glass segments Figure 21.
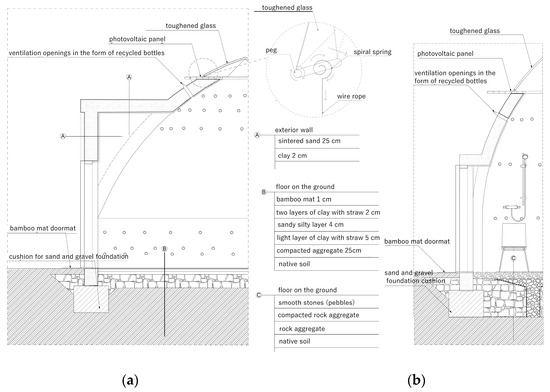
Figure 21.
Details of the shelter unit (a) and the shower room (b). Source: own work (Federica Pugliese).
Roof dome and walls can be printed using quartz sand in layers or built from printed prefabricated elements (quartz sand printed blocks) filled with quartz sand. The ground floor is made of compacted aggregate, layers of clay mixed with straw, and mats made of natural materials such as bamboo.
Natural lighting of the interior is provided by a milk glass skylight and small, irregularly distributed openings in the walls from recycled glass bottles Figure 22.

Figure 22.
Diagram of natural lighting and ventilation of the shelter unit. Source: own work (Federica Pugliese).
The source of natural lighting can be provided by a doorway optionally equipped with a glass door or a transparent textile curtain. Natural ventilation is provided by an opening skylight and wall openings filled with bottles with the bottoms cut off. Ventilation can be adjusted by opening segments of the skylight located in the roof top, closing/opening the door, and plugging the bottles in the walls with corks.
Customizing the appearance of the façade of planned residential units is possible through the choice of door panel material and color. The recesses around the entrance door can be colored in different colors, which also makes it easier to distinguish between the individual buildings and identify their functions. The building facades are decorated with colorful recycled bottles. These form a colorful pattern that gives each building an individual character.
At night, both the glass skylights and the bottles placed in openings in the wall illuminate the surroundings, improving safety around the residential units. Colorful patterns can be seen on the façades, making it easier to identify individual houses and improving the aesthetics of the whole camp Figure 23.
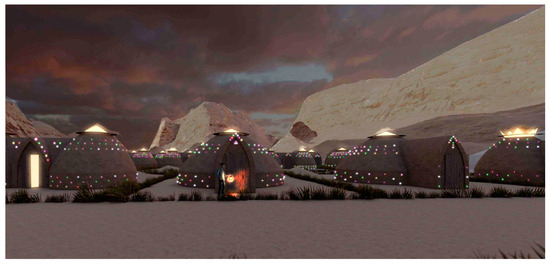
Figure 23.
Computer visualization of the housing unit complex in a night-time scene. Source: own work (Federica Pugliese).
As a space for socio-cultural integration, the community house can be adapted to suit current needs. To this end, the building envelope is designed with lightweight textile materials (e.g., tent canvas) on a steel frame structure Figure 24.
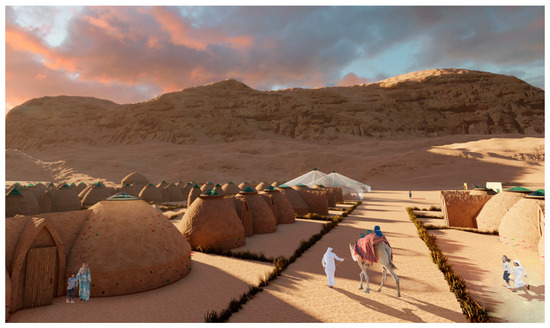
Figure 24.
Computer-generated visualization of a complex of residential units and communal houses. Source: own work (Federica Pugliese).
4. Discussion
Currently, with the increase in the number of refugees, there is a growing debate among architects and urban planners regarding the planning of refugee shelters.
Decision-makers in refugee-hosting countries often put the safety and interests of their own citizens first. They treat refugees as unwanted newcomers whose cultural and political differences may pose a threat to order and security in their country [48]. For this reason, they are forcing humanitarian organisations to put in place mechanisms and build infrastructures for the permanent surveillance and control of refugees (e.g., Azraq refugee camp).
UNHCR recommendations suggest that when planning a refugee camp, it is necessary to define a camp strategy, with particular attention to shelter, washing, and provision of electricity [32] (p. 106).
However, there is now a growing criticism of techno-managerial approaches [23] (p. 1). New planning proposals mainly emphasize the introduction of social and service spaces into shelters, and improving their aesthetics [23]. In refugee camps, living conditions are also driven by opportunities for development in the social sphere (e.g., through access to public spaces, schools, and sports facilities) [25] (p. 18, 212).
The presented solution includes the location of sports facilities (playing fields), service buildings (including handicraft studios, co-working houses, a church, a school, a hospital, service premises, a nutrition center, and a distribution center), and administrative buildings (registration, an office building). These are essential for the proper functioning of the refugee camp. Benches have been placed in the residential quarters between the shelters. These are intended to encourage the residents to make contact and allow for so-called ‘neighborhood watch’, which increases the feeling of security. In order to support the city-forming processes, service buildings have been located along the main traffic routes.
The evolution of temporary camps is a natural process accompanying the extension of their lifespan. The Za’atari refugee camp is a case in point. It now functions as an informal town, where refugees organize themselves and develop their own commercial and economic activities [30]. On their own initiative, they expand their shelters as their family size increases. The evolution of refugee shelters into informal cities is observed worldwide [25] (p. 18). The analysis of these trends points to the need to plan for the expansion of the urban layout. In our solution, the urban layout can be extended along the main traffic routes. The non-combustibility of the proposed shelters will allow safe urban densification.
A number of studies have found that, on an architectural scale, existing refugee shelters (e.g., Za’atari refugee camp) do not meet social needs (e.g., do not provide an adequate level of privacy) [25] (p. 213). It is the lack of privacy, and the social norms imposed by culture and religion, that exacerbate the problems of Syrian refugees [25,49].
In our design concept, residential units (shelters) come in several variants. These include two-bed, three-bed, four-bed, and five-bed flats. These dwellings can be combined, with the use of connectors/ventilators. In this way, multi-generational houses can be achieved, where each person has their own room. The interior of the rooms can be modified with textile curtains or lightweight panels/mats made of natural materials. In this way, it is possible to adjust the living space (in proportion to the size of the family) and ensure an appropriate level of privacy—required by social norms imposed by culture and religion. In the concept described, the residential units are located on designated and fenced (with desert vegetation hedges) plots. The plot fencing is intended to create private spaces for family recreation, hobby or business activities.
The needs of refugees can be very diverse. According to psychologists, the meaning of life for refugees, as for all people, is not just survival. In addition to satisfying physiological needs, people have their own individual goals, ambitions, preferences, and habits. Therefore, the architecture and urban planning of refugee shelters should also aspire to satisfy higher-order needs (A. Maslow’s hierarchy of needs), e.g., dignity and self-satisfaction [25] (p. 52).
For people who have lost their life’s possessions and ended up in shelters, a sense of empowerment can be extremely important. This feeling comes from taking control of one’s own life and surroundings.
For this reason, when planning shelters, it is advisable to take into account the opinions of future users and involve them in the design process [23,50]. During the architectural design process, the participatory formula helps stakeholders to influence the space around them [50]. The participation of refugees in the design process, based on an understanding of the refugee situation in multiple contexts (physical, political, and socio-cultural), enables architects to better understand the needs of future users [50]. It helps them to achieve spatial solutions that refugees will identify with to a greater extent [23,50]. It can also be important to leave certain design decisions to future users.
Our design of modular residential units makes it possible to personalize their facades. It is possible to choose the material and color of the door panel. The building facades are decorated with colorful recycled bottles. These create a colorful pattern that gives each building an individual character. The recesses around the entrance doors can be colored in different colors, which also makes it easier to distinguish between individual buildings and identify their functions. Improving the aesthetics of refugee shelters in accordance with their sensitivity and aesthetic taste is one of the challenges that designers need to address.
The best solution for each refugee family would be individual projects tailored to their needs. Research indicates that the implementation of non-standard housing projects for refugees at a similar cost to standardized facilities is only possible when using 3D printing technology [36]. This aspect was one of the reasons for choosing innovative 3D printing technology.
In existing refugee shelters, refugees often adapt standardized shelters to their own needs and aesthetics, familiar from their home countries. For example, in the Dadaab camp, tents and shelters were replaced with traditional Somali huts [25] (p. 18). Similarly, in the Za’atari camp, Syrian refugees have shown great creativity in adapting the spaces of their shelters to their national traditions and rituals [25] (p. 213).
These examples demonstrate that the Za’atari camp community continues to preserve Syrian culture and tradition [20]. Our research suggests that spatial solutions that reference forms known to refugees from their home regions have a positive impact on their mental health [25] (p. 222). Therefore, in architectural projects of residential facilities such as refugee shelters, it is essential to consider the cultural context (related to the origin and culture of the future users). It is advisable to utilize forms found in traditional architecture close to the refugees [25] (p. 213).
The residential units included in our design concept take inspiration from traditional Syrian homes (mud beehive houses) found in agricultural areas near Aleppo and Homs. Traditional Syrian architecture also features forms based on the pointed arch. In the project, the pointed arch shape appears at the entrance doors and vestibules. The building’s form is also a result of the technology used and is structurally justified. The dome shape and pointed arch withstand the loading of sand, which can be blown in by sandstorms in desert areas.
According to Syrian tradition, families gather daily by small pools known in Syria as “bahra” and sing [25] (p. 213). In the project, the placement of such facilities in private gardens near residential units is envisioned.
Our research indicates that Syrian refugees (in the Za’atari camp) also display significant entrepreneurial spirit and are willing to co-create public spaces [21]. One way to harness this potential and strengthen positive relationships among shelter residents could be through communal work for other members of the community, such as assisting neighbors in building their homes (using the Segal method). Facilitating this could involve the use of modular elements weighing up to 120 kg in projects. Reducing the weight of building materials allows people to construct their homes independently without the need for heavy construction equipment (self-service).
A review of shelters designed for refugees reveals that most of them are temporary structures based on lightweight skeletal constructions. In the initial phase of camp establishment, these are tents, followed by caravans, and then metal prefabricated structures [22].
Objects based on textile partitions (tents) are cost-effective but do not provide acoustic or thermal insulation and are flammable, which facilitates the spread of fires. Unfortunately, these objects are also not resistant to extreme weather phenomena such as hurricanes and sandstorms. Therefore, the potential for using textile materials in temporary residential construction is very limited.
The residential units in the analyzed refugee shelters (Za’atari refugee camp and Azraq) are lightweight, prefabricated steel structures. Metal sheets heat up very quickly and then cool down rapidly, making it difficult to maintain optimal temperatures in residential and service spaces. This material does not provide good acoustic insulation and is prone to corrosion in humid conditions. In the mentioned camps, residential units have a lifespan of only a few years (T-Shelters have a life span of 2–4 years) [33]. Currently, there are few prospects for the end of the ongoing civil war in Syria. Therefore, the short lifespan of shelters becomes a significant problem.
Another challenge faced by designers of refugee shelters is the conditions arising from the hot and dry climate in the analyzed region. Large temperature variations mean that lightweight and thin building partitions do not provide stable thermal conditions inside the shelters, resulting in thermal discomfort [35] (p. 2). Currently, many scientists (e.g., A. Eltaweel, R. Saint, B. D’Amico, F. Pomponi, S. Saltab, N. Papavasileioub, K. Pyliotisb, M. Katsaros) are working on optimizing design solutions using parametric, generative computer programs (e.g., Grasshopper based on Rhinoceros 3D, EnergyPlus) [35,36].
According to our research, a potential solution to this problem may be the use of passive low-tech technologies (e.g., Adobe, Super Adobe) or 3D printing technology.
Super Adobe technology involves constructing building walls using bags filled with locally available materials (such as sand, rammed earth, rice husk) [35] (p. 4). The bags are laid in layers and connected, for example, with barbed wire. Skilled workers are not required in the construction process. Iranian architect Nader Khalili utilized Super Adobe technology in the emergency housing project for refugees, known as sandbag shelters, which won the Aga Khan Award for Architecture [37].
In Afghanistan and Burkina Faso, a material called Adobe (known as “Pakhsa” in the Afghan language) is used for house construction [38]. It is a mixture of sand, clay, and water. After mixing, this material is compressed manually or using pneumatic tools. Adobe is particularly used in emergency situations when the primary component of concrete, cement, is unavailable or too expensive [35] (p. 3).
The analyzed publications and guidelines from humanitarian organizations (e.g., UNHCR) emphasize the aspect of cost-effectiveness in proposed design solutions, also known as affordability [47]. According to R. Isaksson and his team, this aspect is essential in defining the concept of “sustainable development” as well [8].
Research conducted by Raine Isaksson indicates that there are currently no clear definitions for building sustainability and sustainable development in the context of construction [8,9]. However, J. R. N. Collado and H. Wang argue that climate change mitigation efforts align with many sustainable development priorities in several aspects [51]. Consequently, Raine Isaksson and their team advocate for a unified definition of sustainable development in construction by emphasizing carbon neutrality and adding another parameter—affordability [8].
It can be inferred that design solutions for refugee shelters should also meet these criteria. The application of the proposed innovative 3D printing technology, using solar energy, would not result in carbon dioxide emissions into the atmosphere. The implementation of this concept should also be cost-effective because both energy and raw materials (such as quartz sand), in the chosen location, are readily available on-site.
Research conducted by R. Ibrahim, B. Baranyai, H. Abdulkareem, and T. J. Katona on six shelters designed within the cultural context of the Middle East indicates that there is significant potential for improving the energy efficiency of these buildings. This improvement would also lead to reduced maintenance costs for these facilities [52].
According to Rojhat Ibrahim, to achieve sustainable development goals when designing refugee shelters, the following aspects should be considered [52]:
- Long lifespan;
- Affordability;
- Thermal comfort in the room and air quality;
- Calm and energetic;
- Socio-cultural aspects;
- Integration with executive systems;
- Environmental protection.
Designing an optimal refugee shelter that meets various criteria (including cost-effectiveness, construction time, durability, resilience to extreme weather events, and ecological considerations) is not an easy task.
The research findings indicate that designing refugee shelters in a hot and dry desert climate requires unconventional design solutions in terms of size, form, construction, materials, and building technologies. For example, these structures should be resilient to extreme weather events such as sandstorms and fires [7].
In refugee shelters, fires primarily occur as a result of deliberate actions (arson) or due to accidents. Therefore, according to UNHCR guidelines, residential units in shelters should provide protection against the spread of fire [7]. Fires are highly dangerous phenomena for both people and the natural environment (flora and fauna).
Design solutions should align with climate-related sustainable development goals (such as not emitting harmful substances and enabling recycling). Additionally, they should be cost-effective and thermally efficient [8,31] (p. 2).
In this regard, the presented solution proposes the use of an innovative technology developed by Markus Kayser, which involves creating three-dimensional forms from quartz sand using solar energy (through sintering). This highly eco-friendly technology is scalable and can also be used to manufacture prefabricated building materials (such as bricks or blocks) or larger structures, including walls and even entire buildings. The utilization of this technology for constructing more environmentally sustainable refugee shelters is reasonable and rational in areas with strong and consistent sunlight and abundant and easily accessible deposits of quartz sand.
The application of our proposed innovative 3D printing technology for the construction of temporary refugee shelters in the proposed location (near the city of Fajum, in a sandy desert rich in quartz sand) would enable the reduction of the negative impact of these projects on the natural environment in the following ways:
Reducing energy consumption in the construction process by producing building materials on-site (minimizing the costs of material transportation).
Utilizing energy solely from renewable sources, such as solar energy, for the production of building materials.
Using locally available natural building materials, such as quartz sand.
Managing waste generated during the construction of these temporary structures (waste in the form of melted quartz sand can be used for purposes like road construction and, when crushed, can be reused as a substrate for producing more prefabricated materials).
Recycling these building structures at the end of their use, as melted quartz sand naturally biodegrades.
The presented solution is also interesting in terms of the potential reduction of greenhouse gas emissions. The importance of this aspect has been emphasized in publications related to the definition of sustainable development [8].
According to UNHCR guidelines, residential units in shelters should provide protection against the spread of fire [7]. The fire resistance of the building partitions produced using the proposed technology is another advantage of the described solution. This characteristic allows for denser housing on plots by expanding existing residential units or adding more standalone shelters. The walls of these structures are fire-resistant, eliminating the need for large separations.
The considered innovative 3D printing technology using quartz sand with solar energy is not without risks and limitations:
- The on-site printing process depends on external factors such as sunlight (stable and strong sunlight is a crucial, essential parameter);
- The printing process requires the involvement of skilled personnel to control and oversee the printing process;
- The printing process necessitates the purchase of 3D printers;
- The print quality may depend on the cleanliness and size of quartz sand grains (the substrate used for printing);
- Currently, mechanical properties are not known. However, the results of research conducted by M. Perras and D. Vogler indicate that the mechanical properties of 3D prints based on sand with furan binders (Sand-Furan) are similar to natural sandstones [53].
In addition to sustainability aspects, refugee shelters must provide protection against natural hazards such as extreme meteorological events (such as hurricanes, sandstorms, and earthquakes). In this context, 3D printed monolithic structures exhibit greater rigidity than structures assembled from prefabricated elements. Due to their increased rigidity and reduced volume, forms resembling cones and domes are preferred.
One growing issue in existing refugee shelters designed as temporary structures (e.g., Za’atari refugee camp and Azraq) is the short lifespan of the shelters. Currently, the lifespan of these camps exceeds that of the shelters used there [33]. T-Shelters in the Azraq camp were supposed to have a lifespan of two to four years, but some have now been in use for up to 10 years and require replacement [33]. Consequently, new shelters increasingly favor more robust and durable constructions.
In our solution, the proposed forms of residential units, given their shape and the use of innovative 3D printing technology, align with the previously mentioned guidelines. 3D printing technology enables the construction of unconventional spatial forms at a cost similar to repetitive forms. This aspect is crucial in producing personalized residential units tailored to individual needs. Small differences in production costs may render UNECE (United Nations Economic Commission for Europe) guidelines favoring modularity in design solutions for refugees and immigrants less justified. For these reasons, the proposed innovative and sustainable 3D printing technology using quartz sand with solar energy has significant potential for application in social housing in areas rich in natural quartz sand deposits and abundant sunlight.
However, in our opinion, implementing Markus Kayser’s innovative technology into construction undoubtedly requires physical verification.
5. Conclusions
This article deals with the urban and architectural concept of temporary shelters for refugees from civil war-stricken Syria. The design concept was located near the city of Fajum, in a desert area (rich in quartz sand), in a hot and dry climate.
The innovation of our proposed solution lies in transferring technology previously used only in art to the field of architecture, and adapting architectural forms to the requirements of this technology, local conditions, and the needs of refugees from Syria.
The design solutions proposed in the article are the result of taking into account the following aspects:
5.1. Technological Aspects
- To implement this project, it was proposed to use an innovative, environmentally friendly 3D printing technology (employing quartz sand) using solar energy;
- 3D printing technology allows the production of prefabricated blocks of quartz, which can then be filled with sand (the low weight of building materials allows the construction of a house by future users themselves, without the need to use heavy construction equipment);
- 3D printing technology also allows the production of monolithic shells (walls and vaults of shelters more resistant to earthquakes and hurricanes);
- Residential units take the form of cylinders transitioning into conical domes with a hole at the top (such a form takes into account the technological limitations of 3D printing and maintains high rigidity, which increases the resistance of shelters to extreme weather conditions (e.g., sandstorms and hurricanes));
- Partitions made of sintered quartz sand are fire-resistant, which is extremely important in the event of fires and deliberate arson;
- Partitions made of sintered quartz sand should have good acoustic and thermal parameters (which is important in a climate with large daily temperature fluctuations).
5.2. Functional Aspects by Enabling Refugees to Do the Following
- Choose a variant of the residential unit;
- Expand residential units (densification of buildings) which is particularly important in the case of family enlargement or merging of families;
- Adapt the division of the interior of residential units to the individual needs of its residents using textile curtains or lightweight panels/mats made of natural materials;
- Facilitate spatial orientation on an urban scale through a simple layout of communication routes and the location of height dominants, so-called landmarks (according to the wayfinding method), and on an architectural scale by introducing colorful, personalized accents on the facades of shelters.
5.3. Cultural Aspects by Enabling Refugees to Do the Following
- Cultivate traditions and practice faith in private rooms, as well as semi-private spaces at shelters and a public sacred building;
- Personalize the appearance of residential units using colors and patterns inspired by traditional Syrian architecture (which may facilitate the acceptance of new space);
- Interact with forms based on pointed arches, popular in Syrian architecture.
5.4. Humanitarian Aspects by Providing Refugees with the Following
- Access to social spaces—access to sports facilities (fields) and public buildings (school, community houses, sacred building, hospital);
- Spaces for pursuing their own hobbies or economic activities;
- Privacy by adjusting the size of the shelter to the number of residents;
- Semi-private spaces for family relaxation (by fencing off plots occupied by individual families);
- Natural lighting and natural, adjustable ventilation in shelters.
5.5. Economic Aspects
- The durability of buildings made of sintered sand should be greater than typical, lightweight, prefabricated shelters, which have a lifespan of 2–4 years;
- The costs of producing atypical shelters, adapted to the needs of future users, are comparable to the costs of printing standardized shelters;
- Shelters can be produced (printed) from cheap, locally available building material (quartz sand);
- The energy needed to produce (3D print) shelters is available on the construction site at no additional cost;
- Passive ventilation and heating (walls made of quartz sand should accumulate solar energy during the day and then radiate it at night);
- The affordability of design solutions is very important for humanitarian organizations helping refugees (UNHCR).
5.6. Demands of Sustainable Development
The application of our proposed innovative 3D printing technology for the construction of temporary refugee shelters, in the proposed location, in accordance with the demands of sustainable development, will make it possible to reduce the negative impact of these projects on the natural environment in terms of the following:
- Reducing energy consumption in the construction process by producing building materials on-site (minimizing the costs of building materials transportation);
- Obtaining energy for the production of building materials (obtaining energy exclusively from renewable energy sources—solar energy);
- Limiting the emission into the atmosphere of substances harmful to the natural environment such as carbon dioxide (quartz sand does not emit harmful substances during sintering);
- Using available on-site ecological building materials (quartz sand, which does not contain substances harmful to the natural environment);
- Managing waste generated during the construction of these temporary structures (waste in the form of melted quartz sand can be used for purposes like road construction and, when crushed, can be reused as a substrate for producing more prefabricated materials);
- Recycling these building structures at the end of their use, as melted quartz sand naturally biodegrades.
5.7. Risks and Limitations of the Proposed Innovative 3D Printing Technology
The proposed innovative 3D printing technology using quartz sand with solar energy is not without risks and limitations:
- The on-site printing process depends on external factors such as sunlight (stable and strong sunlight is a crucial, essential parameter);
- The printing process requires the involvement of skilled personnel to control and oversee the printing process;
- The printing process necessitates the purchase of 3D printers;
- The print quality may depend on the cleanliness and size of quartz sand grains (the substrate used for printing);
- Currently, mechanical properties are not known.
5.8. Directions for Future Research
Currently, the readiness of Markus Kayser’s innovative technology for implementation in construction can be defined at Technology Readiness Level (TRL) 4. Therefore, to confirm the validity of the obtained results, computer simulations of the printing process and the optimization of parameters such as print speed, layer thickness, and printing technique (e.g., Contour Crafting and sand filling) are planned. The next step will be to build a prototype of such a device, conduct testing, and further optimize the technology.
In the context of building shelters for refugees in sandy desert areas with a hot and dry climate, there are plans to investigate the parameters of the building partitions produced using this technology, including thermal permeability, strength, durability, and fire resistance. Initially, these studies will be conducted based on computer simulations (using parametric generative methods such as Grasshopper based on Rhinoceros 3D), and subsequently using physical samples of material produced with this technology.
Another direction of our research will be the exploration of other applications for this innovative, eco-friendly technology. The cost-effectiveness and ecological aspects of this solution could accelerate the popularization of this technology in various types of construction, such as tourism-related construction (in areas where there are abundant deposits of quartz sand).
Our design concept is certainly not without errors, and it requires verification and refinement. This task will be the subject of further research and experimentation.
Author Contributions
Conceptualization, I.L., F.P. and J.D.; methodology, I.L. and J.D.; validation, I.L. and J.D.; formal analysis, I.L.; investigation, I.L.; resources, I.L. and F.P.; data curation, I.L. and F.P.; writing—original draft preparation, I.L.; writing—review and editing, I.L. and J.D.; visualization, F.P.; supervision, I.L. and J.D.; funding acquisition, J.D. All authors have read and agreed to the published version of the manuscript.
Funding
This research was funded by the resources of the Rzeszow University of Technology, grant number PB21.BP.23.001.01.
Institutional Review Board Statement
Not applicable.
Informed Consent Statement
Not applicable.
Data Availability Statement
All data are included in the manuscript.
Conflicts of Interest
The authors declare no conflicts of interest.
References
- UNHCR. Available online: https://www.unhcr.org/pl/14061-unhcr-globalne-przemieszczenia-bija-kolejny-rekord-kontynuujac-trwajacy-dekade-trend-wzrostowy.html (accessed on 5 June 2023).
- Global Trends Forced Displacement in 2022, 14 June 2023. UNHCR. Available online: https://www.unhcr.org/pl/wp-content/uploads/sites/22/2023/06/GlobalTrends_2023_v16.pdf (accessed on 7 October 2023).
- Refugee Data Finder. Available online: https://www.unhcr.org/refugee-statistics/ (accessed on 2 September 2023).
- Data and Statistics Global Trends. Available online: https://www.unhcr.org/global-trends (accessed on 18 September 2023).
- UNHCR. CRISIS APPEAL Sudan Emergency UNHCR Egypt. Available online: https://www.unhcr.org/eg/ (accessed on 14 November 2023).
- Pignatti, A. FACTSHEET–SYRIA June 2023. 2023. Available online: https://www.unhcr.org/sy/wp-content/uploads/sites/3/2023/08/UNHCR-Syria-Factsheet-June-2023-1.pdf (accessed on 20 October 2023).
- UNHCR. Shelter. Available online: https://www.unhcr.org/what-we-do/respond-emergencies/shelter (accessed on 12 October 2023).
- Isaksson, R.; Rosvall, M.; Espuny, M.; Nunhes, T.V.; de Oliveira, O.J. How Is Building Sustainability Understood?—A Study of Research Papers and Sustainability Reports. Sustainability 2022, 14, 12430. [Google Scholar] [CrossRef]
- Ramsey, J.L. On Not Defining Sustainability. J. Agric. Environ. Ethics 2015, 28, 1075–1087. [Google Scholar] [CrossRef]
- Hossain, M.A.; Zhumabekova, A.; Paul, S.C.; Kim, J.R. A Review of 3D Printing in Construction and its Impact on the Labor Market. Sustainability 2020, 12, 8492. [Google Scholar] [CrossRef]
- Prasittisopin, L.; Sakdanaraseth, T.; Horayangkura, V. Design and construction method of a 3D concrete printing self-supporting curvilinear pavilion. J. Archit. Eng. 2021, 27, 05021006. [Google Scholar] [CrossRef]
- Kumar, N.M.; Chopra, S.S.; Malvoni, M.; Elavarasan, R.M.; Das, N. Solar Cell Technology Selection for a PV Leaf Based on Energy and Sustainability Indicators—A Case of a Multilayered Solar Photovoltaic Tree. Energies 2020, 13, 6439. [Google Scholar] [CrossRef]
- UNHCR. Jordan: Azraq Refugee Camp September 2022. 2022. Available online: https://www.unhcr.org/jo/wp-content/uploads/sites/60/2022/12/Azraq-Fact-Sheet-September-2022.pdf (accessed on 22 October 2023).
- Hashem, M. Jordan’s Za’atari Camp Goes Green with New Solar Plant. Available online: https://www.unhcr.org/news/stories/jordans-zaatari-camp-goes-green-new-solar-plant (accessed on 12 June 2023).
- Ban, S. Humanitarian Architecture; Routledge: London, UK, 2014; pp. 19–30. [Google Scholar]
- Naskova, J. Shigeru Ban’s Japanese Traditions Inspired Humanitarian Architecture and Its Sustainable Design Practices. In Proceedings of the Asian Design Engineering Workshop, Hong Kong, 29–30 October 2015. [Google Scholar]
- Aravena, A. Elemental: A Do Tank. Archit. Des. 2011, 81, 32–37. [Google Scholar] [CrossRef]
- Aravena, A. Villa Verde housing, Constitución. Available online: https://arquitecturaviva.com/works/viviendas-villa-verde-10 (accessed on 10 September 2023).
- Aravena, A. Prototypes of Prefabricated Houses. Available online: https://arquitecturaviva.com/works/prototipos-de-viviendas-prefabricadas-1 (accessed on 12 September 2023).
- Bartsch, D. Durable Solutions Required for Syrian Refugees in Jordan as Za’atari Camp Turns 10. Available online: https://www.unhcr.org/news/durable-solutions-required-syrian-refugees-jordan-zaatari-camp-turns-10 (accessed on 3 May 2023).
- Gatter, M.N. Rethinking the Lessons from Za’atari Refugee Camp. Forced Migr. Rev. 2018, 22–24, FMR 57. Available online: https://www.fmreview.org/syria2018/gatter (accessed on 20 September 2023).
- Carlisle, L. Jordan’s Za’atari Refugee Camp: 10 Facts at 10 Years. UNHCR. Available online: https://www.unhcr.org/news/stories/jordans-zaatari-refugee-camp-10-facts-10-years (accessed on 18 September 2023).
- Dalal, A.; Darweesh, A.; Misselwitz, P.; Steigemann, A. Planning the Ideal Refugee Camp? A Critical Interrogation of Recent Planning Innovations in Jordan and Germany. Urban Plan. 2018, 3, 64–78. [Google Scholar] [CrossRef]
- Gatter, M. Preserving Order: Narrating Resilience as Threat in Jordan’s Azraq Refugee Camp. Territ. Polit. Gov. 2021, 11, 695–711. [Google Scholar] [CrossRef]
- Aburamadan, R.F.A. Developing User-Informed Specifications for Refugee Shelters in Hot and Dry Climates: A Study of the Al Za’atari Camp in Jordan, University of Salford (United Kingdom). 2017. Available online: https://salford-repository.worktribe.com/preview/1492576/Thesis-RaniaAburamadan.pdf (accessed on 12 May 2023).
- Beehner, L. Are Syria’s Do-It-Yourself Refugees Outliers or Examples of a New Norm. J. Int. Aff. 2015, 68, 157–175. [Google Scholar]
- EAHR. Za’atari Classroom. Available online: https://ea-hr.com/zaatari-classroom/ (accessed on 3 May 2023).
- A Teenage Refugee Champions Girls’ Education. Available online: https://www.unhcr.org/news/stories/teenage-refugee-champions-girls-education (accessed on 4 January 2024).
- Oddone, E. Azraq Refugee Camp Officially Opened. The Jordan Times. Available online: https://www.jordantimes.com/news/local/azraq-refugee-camp-officially-opened (accessed on 8 June 2023).
- Sajdi, J.; Essaid, A.; Vila, C.M.; Abu Taleb, H.; Abu Azzam, M.; Malachowska, A. ‘I Dream of Going Home’: Gendered Experiences of Adolescent Syrian Refugees in Jordan’s Azraq Camp. Eur. J. Dev. Res. 2021, 33, 1189–1208. [Google Scholar] [CrossRef]
- Albadra, D.; Coley, D.; Hart, J. Toward Healthy Housing for the Displaced. J. Archit. 2018, 23, 115–136. [Google Scholar] [CrossRef]
- Lagourou, M.; Whaley, A.; Badran, J. Vulnerability Assessment Framework Population Survey for Refugees Living in Camps; United Nations Office for the Coordination of Humanitarian Affairs (OHTC): Karura, Kenya, 2022. [Google Scholar]
- Almomani, M.A.; Al-Ababneh, N.; Abdalla, K.; Shbeeb, N.I.; Pantouvakis, J.-P.; Lagaros, N.D. Selecting the Best 3D Concrete Printing Technology for Refugee Camp’s Shelter Construction Using Analytical Hierarchy Process: The Case of Syrian Refugees in Jordan. Buildings 2023, 13, 1813. [Google Scholar] [CrossRef]
- Harrell-Bond, B. Camps: Literature Review. Forced. Migr. Rev. 1998, 2, 22–23. [Google Scholar]
- Eltaweel, A.; Saint, R.; D’Amico, B.; Pomponi, F. A Parametric Thermal Analysis of Refugees’ Shelters Using Incremental Design and Affordable Construction Material. Energy Build. 2023, 290, 113110. [Google Scholar] [CrossRef]
- Salta, S.; Papavasileiou, N.; Pyliotis, K.; Katsaros, M. Adaptable Emergency Shelter: A Case Study in Generative Design and Additive Manufacturing in Mass Customization Era. Procedia Manuf. 2020, 44, 124–131. [Google Scholar] [CrossRef]
- Sandbag Shelters. Available online: https://the.akdn/en/how-we-work/our-agencies/aga-khan-trust-culture/akaa/sandbag-shelters (accessed on 6 July 2023).
- Rincón, L.; Carrobé, A.; Martorell, I.; Medrano, M. Improving Thermal Comfort of Earthen Dwellings in Sub-Saharan Africa with Passive Design. J. Build. Eng. 2019, 24, 100732. [Google Scholar] [CrossRef]
- Zhang, K.; Zhang, K.; Ye, J.; Liu, X.; Fan, W. An Improved Sand 3D Printing Method for Better Reproduction of High-Strength and High-Brittleness Rock Mechanical Properties Is Proposed. J. Mater. Res. Technol. 2023, 26, 5037–5054. [Google Scholar] [CrossRef]
- Arthur, P.; Passini, R. Wayfinding: People, Signs, and Architecture; McGraw-Hill: New York, NY, USA, 1992. [Google Scholar]
- Wei, Y.; Liu, J.; Jin, L.; Wang, S.; Deng, F.; Ou, S.; Pan, S.; Wu, J. Individual Behavior and Attention Distribution during Wayfinding for Emergency Shelter: An Eye-Tracking Study. Sustainability 2023, 15, 11880. [Google Scholar] [CrossRef]
- Handbook for Emergencies, 3rd ed.; United Nations High Commissioner for Refugees: Geneva, Switzerland, 2007; Available online: https://www.refworld.org/pdfid/46a9e29a2.pdf (accessed on 10 October 2023).
- NOWOGóRSKI, P. Starożytne Miasta w Basenie Morza Śródziemnego-w Poszukiwaniu Formy Idealnej. Saec. Christ. Pismo Hist. 2019, 26, 5–17. [Google Scholar] [CrossRef]
- Earthen Domes of Northen Syria. Available online: https://heritageforpeople.unifi.it/feature/46 (accessed on 4 January 2024).
- Goyal, N. 3D Printing: Solar Sinter Makes Objects from Glass. Available online: https://www.industrytap.com/3d-printing-solar-sinter-makes-objects-glass/43793 (accessed on 22 August 2023).
- Kayser, M. Solar Sinter. Available online: https://kayserworks.com/#/798817030644/ (accessed on 22 August 2023).
- 2021. Available online: https://www.unhcr.org/media/global-trends-report-2021 (accessed on 5 November 2023).
- Agier, M. Managing the Undesirables: Refugee Camps and Humanitarian Government; Polity Press: Cambridge, UK, 2011. [Google Scholar]
- Alshawawreh, L.; Smith, R.S.; B Wood, J. Assessing the Sheltering Response in the Middle East: Studying Syrian Camps in Jordan. Proc. World Acad. Sci. Eng. Technol. 2017, 4, 1751–1757. [Google Scholar]
- Hart, J.; Albadra, D.; Paszkiewicz, N.; Adeyeye, K.; Copping, A. End User Engagement in Refugee Shelter Design: Contextualising Participatory Process. Des. Stud. 2022, 80, 101107. [Google Scholar] [CrossRef]
- Collado, J.R.N.; Wang, H.H. Slum Upgrading and Climate Change Adaptation and Mitigation: Lessons from Latin America. Cities 2020, 104, 102791. [Google Scholar] [CrossRef]
- Ibrahim, R.; Baranyai, B.; Abdulkareem, H.; Katona, T.J. Energy Use and Indoor Environment Performance in Sustainably Designed Refugee Shelters: Three Incremental Phases. Sustainability 2023, 15, 6903. [Google Scholar] [CrossRef]
- Perras, M.A.; Vogler, D. Compressive and tensile behavior of 3D-printed and natural sandstones. Transp. Porous Media 2019, 129, 559–581. [Google Scholar] [CrossRef]
Disclaimer/Publisher’s Note: The statements, opinions and data contained in all publications are solely those of the individual author(s) and contributor(s) and not of MDPI and/or the editor(s). MDPI and/or the editor(s) disclaim responsibility for any injury to people or property resulting from any ideas, methods, instructions or products referred to in the content. |
© 2024 by the authors. Licensee MDPI, Basel, Switzerland. This article is an open access article distributed under the terms and conditions of the Creative Commons Attribution (CC BY) license (https://creativecommons.org/licenses/by/4.0/).