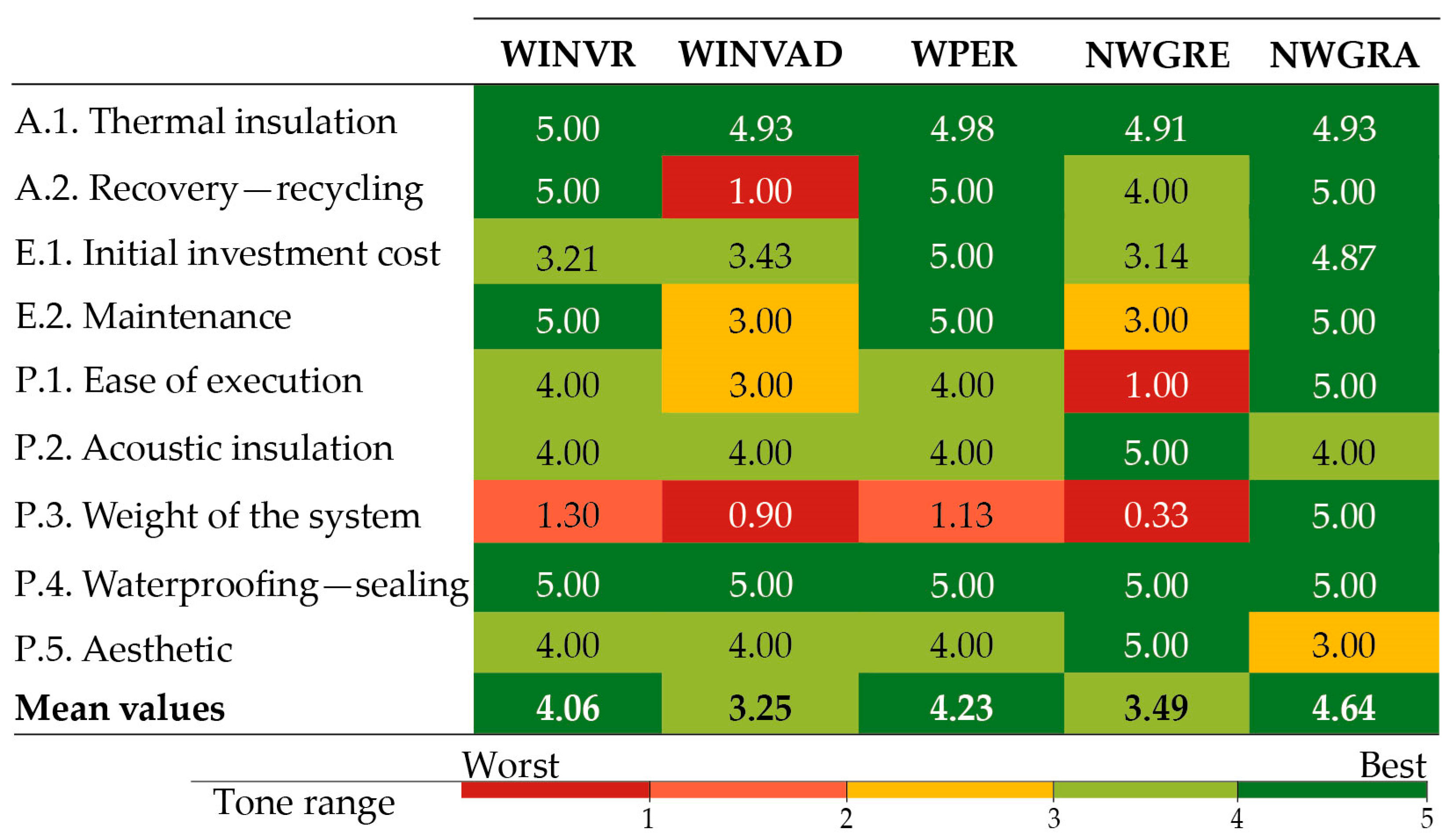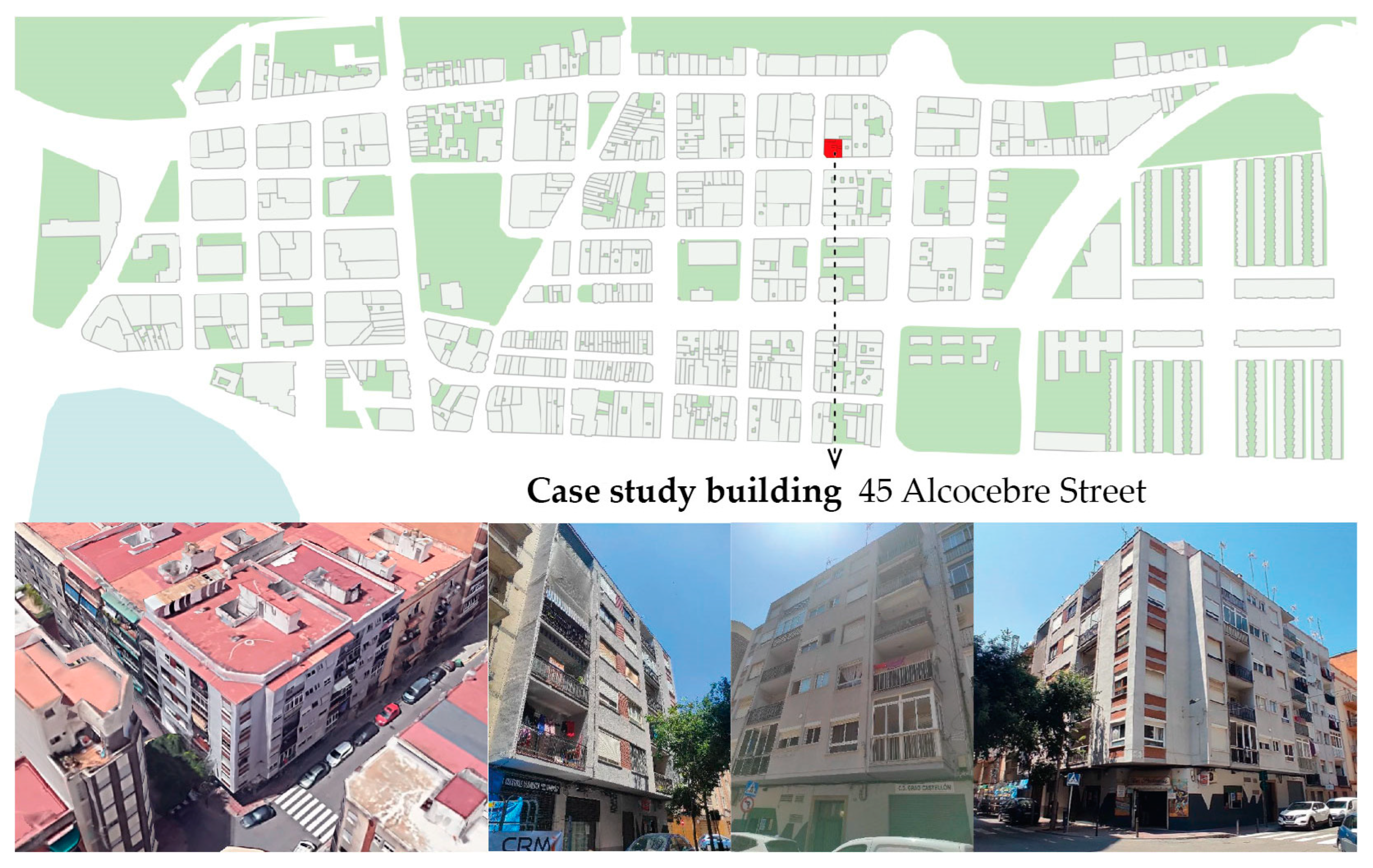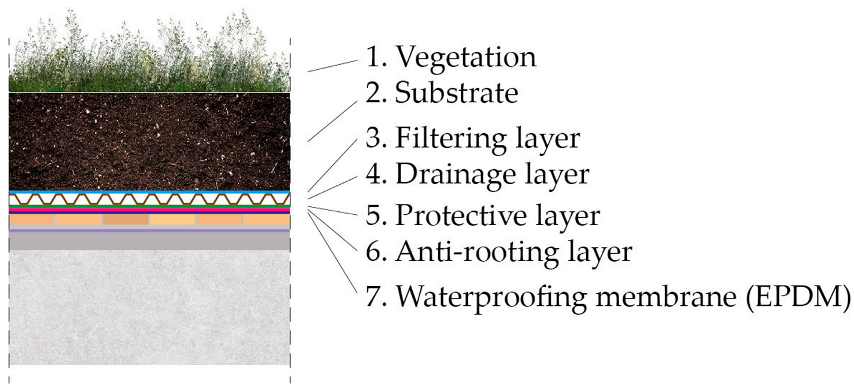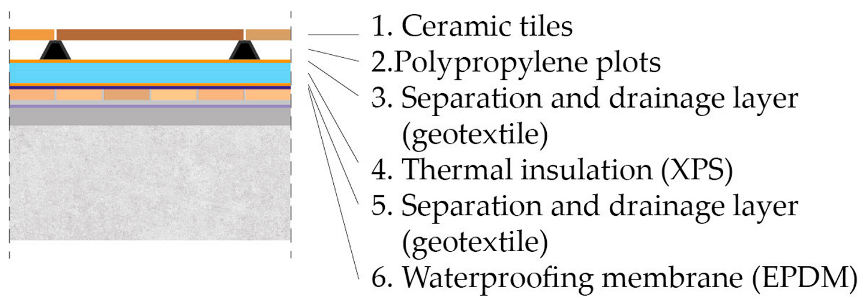A Roof Refurbishment Strategy to Improve the Sustainability of Building Stock: A Case Study
Abstract
1. Introduction
2. Materials and Methods
3. Stage 1 Results: Analysis of Refurbishment Solutions
3.1. Thermal Insulation of Roofs in the Current Building Stock
3.2. Identification of Refurbishment Solutions
3.3. Flat Roof Refurbishment Solutions
3.3.1. Definition of Quantitative and Qualitative Criteria for Multicriteria Analysis
- VNi is the normalized value of the indicator for constructive solution i;
- Vi is the unnormalized value of solution i;
- Vmin is the minimum value to be reached of the i solutions.
| Category | Indicator | Type of Indicator: Criteria |
|---|---|---|
| A | A.1. Thermal insulation—energy savings | Quantitative: the normalized value of thermal transmittance (W/m2K). |
| A.2. Recovery—Recycling | Qualitative: the recovering, reusing and recycling potentials of the materials used in rehabilitation. | |
| E | E.1. Initial investment cost | Quantitative: the normalized unit cost of executing refurbishment solutions (EUR/m2). |
| E.2. Maintenance (durability–cost–periodicity) | Qualitative: the durability and the need for maintenance operations in frequency and cost terms. | |
| P | P.1. Ease of execution | Quantitative: the system’s normalized weight (kN/m2). |
| P.2. Acoustic insulation | Qualitative: capacity to prevent roof leaks. | |
| P.3. Weight of the system | Qualitative: the roof’s aesthetic value. | |
| P.4. Waterproofing—sealing | Quantitative: the system’s normalized weight (kN/m2). | |
| P.5. Aesthetic | Qualitative: capacity to prevent roof leaks. |
3.3.2. Refurbishment Solutions Currently Used: Interviews with Contractors
- Identification of the work/project;
- Location of the construction site (population);
- Approximate age of the building/roof;
- Approximate area of the roof (m2);
- Initial roof type;
- Solution applied in renovation;
- Approximate price of refurbishment (EUR/m2) or overall budget (EUR).
3.3.3. Survey on Weight Criteria in the Multicriteria Analysis
- Pi is the weighting factor for criterion i;
- Vi is the value assigned to criterion i.
| Indicators | Users | Experts |
|---|---|---|
| A.1. Thermal insulation | 13.5% | 12.7% |
| A.2. Recovery–recycling | 10.48% | 12.50% |
| E.1. Initial investment cost | 10.72% | 10.47% |
| E.2. Maintenance | 12.00% | 10.54% |
| P.1. Ease of execution | 8.90% | 10.15% |
| P.2. Acoustic insulation | 11.70% | 9.83% |
| P.3. Weight of the system | 9.46% | 10.68% |
| P.4. Waterproofing–sealing | 13.58% | 13.25% |
| P.5. Aesthetic | 9.68% | 9.87% |
| Total | 100% | 100% |
- SI is the sustainability index;
- Pi is the weighting factor for criterion i;
- Vi is the value assigned to criterion i.
4. Stage 2 Results: Energy Performance for Refurbishment Solutions
5. Discussion
- Study the possibility of developing lighter rehabilitation systems by using thin ceramic tiles or sheets. This strategy can be employed with raised flooring by applying a reinforcement layer in direct cladding and in permeable flooring to allow water permeability in tile joints;
- Raise public awareness about the importance of energy efficiency in buildings so that renovations are put to the best possible use to incorporate thermal insulation. This could be performed with existing financial aid so that homeowners’ associations could consider it. The cost of the intervention that incorporates thermal insulation is similar or even lower than simply repairing existing damp problems;
- Study the possibility of using recycled aggregate gravel as protection for inverted roofs, which would increase the overall sustainability of the solution.
- Subsidies and public support for interventions should be maintained to reach an efficient building stock, bearing in mind that low-performance building owners usually face more difficulties that involve making high investments;
- It is necessary to raise more long-term awareness by considering a more holistic view and realizing the benefits of prolonging buildings’ life spans through proper maintenance and upgrading;
- Building roofs are normally underrated, perhaps because they cannot be seen from the street level. However, they are important elements in the envelope and are crucial for prolonging the life span of buildings and for promoting proper building functionality. Their proper maintenance will surely avoid future costly repairs.
6. Conclusions
- The multicriteria assessment indicates the gravel system as the most favorable one when considering the A, E and P aspects together. Raised paving and permeable paving systems obtain an intermediate overall rating, which can be improved by reducing the system’s weight or the cost of raised floors;
- Despite the importance of thermally insulating the building envelope and improving the building stock’s energy efficiency, the current regulation (DB HE1) is only applicable in certain refurbishment cases to obtain buildings with almost zero energy use. So, owners tend to look for the cheapest solution;
- Users attach more importance to the cost of the investment, and this factor sometimes determines the feasibility of refurbishment. As highlighted by renovation professionals, thermal insulation is generally not incorporated into refurbishments of flat roofs of Mf housing buildings because it makes refurbishment more expensive and is considered to benefit only the top-floor dwellings;
- The fact that roof renovation solutions are overweight is extremely important and conditions their application. However, their importance is not perceived as such by users and experts;
- Although green roofs are highly desirable from a sustainability point of view, they should be ruled out as a refurbishment solution for existing buildings for being overweight;
- Roof refurbishment’s cost efficiency does not seem very optimistic. Investments of about 60–90 EUR/m2 are needed, which means slightly improved energy performance, with savings in overall non-renewable primary energy use of around 5% or 6% for a benign climate zone, such as that herein analyzed. However, considering that this refurbishment means acting on 20% of the building’s total thermal envelope, the result is not so low;
- The Pp for the studied cases is 10 years in the best-case scenario and 18 years in the worst-case scenario;
- It is important to emphasize the fact that not only roof insulation is improved with refurbishment but also waterproofing and, therefore, habitability conditions, especially those of the top-floor dwellings. This argument reinforces the convenience of roof refurbishment because it not only improves the building’s energy performance but also increases its life span by improving and repairing a very exposed area of the building envelope, which avoids potential diseases. All these reasons reinforce the alignment of roof refurbishment with buildings’ sustainability;
- If the results obtained for the statistically representative building are extrapolated to the neighborhood scale, the total values are quantitatively significant, with an annual saving in atmospheric emissions of almost 340 tons of CO2, and a reduction in energy use of over 1.6 million kWh. Thus, the potential improvement in the area is quite high.
Author Contributions
Funding
Institutional Review Board Statement
Informed Consent Statement
Data Availability Statement
Conflicts of Interest
References
- EUR-Lex. Access to European Union Law. Available online: https://eur-lex.europa.eu/legal-content/EN/TXT/?uri=CELEX%3A52021PC0802&qid=1641802763889 (accessed on 18 February 2024).
- European Union. Directive (EU) 2018/844 of the European Parliament and of the Council of 30 May 2018 amending Directive 2010/31/EU on the Energy Performance of Buildings and Directive 2012/27/EU on Energy Efficiency. 2018. Available online: https://eur-lex.europa.eu/eli/dir/2018/844/oj (accessed on 29 January 2024).
- María-Tomé Gil, B. Propuestas de Escenarios para la Rehabilitación Energética de Viviendas 2030–2050; Instituto Sindical De Trabajo, Ambiente y Salud (ISTAS): Madrid, Spain, 2021; Available online: https://istas.net/sites/default/files/2021-07/BBPP_REHAB_VIVIENDA.pdf (accessed on 11 January 2024).
- Morgado, J.; Flores-Colen, I.; de Brito, J.; Silva, A. Maintenance programmes for flat roofs in existing buildings. Prop. Manag. 2017, 35, 339–362. [Google Scholar] [CrossRef]
- Espinoza-Zambrano, P.; Marmolejo-Duarte, C. Hacia un Pasaporte de Renovación de Edificios en España: Necesidades y oportunidades a la luz de experiencias europeas/Towards a Building Renovation Passport in Spain: Needs and opportunities in light of European experiences. Inf. Construcción 2022, 74, 1988–3234. [Google Scholar] [CrossRef]
- Gómez-Gil, M.; Espinosa-Fernández, A.; López-Mesa, B. Review and Analysis of Models for a European Digital Building Logbook. Energies 2022, 15, 1994. [Google Scholar] [CrossRef]
- Maaouane, M.; Chennaif, M.; Zouggar, S.; Krajačić, G.; Amrani, S.; Zahboune, H. Cost-effective design of energy efficiency measures in the building sector in North Africa using Building Information Modeling. Energy Build. 2023, 294, 113283. [Google Scholar] [CrossRef]
- Royal Decree 2429/79, 6 July, Approving Basic Housing Regulation on Thermal Conditions, NBE-CT-79. Available online: https://www.boe.es/eli/es/rd/1979/07/06/2429 (accessed on 29 January 2024).
- Royal Decree 450/2022 of 14 June Amending the Technical Building Code, Approved by Royal Decree 314/2006 of 17 March. Available online: https://www.boe.es/eli/es/rd/2022/06/14/450 (accessed on 29 January 2024).
- Valencian Government and Valencian Building Institute. Catálogo de Tipología Edificatoria Residencial. Ámbito España. 2016. Available online: https://episcope.eu/fileadmin/tabula/public/docs/brochure/ES_TABULA_TypologyBrochure_IVE.pdf (accessed on 2 January 2024).
- Braulio, M. Propuesta Metodológica para la Caracterización del Comportamiento Energético Pasivo del Parque Edificatorio Residencial Existente Considerando su Contexto Urbano. Ph.D. Thesis, Universitat Jaume I, Castellón, Spain, 2016. [Google Scholar] [CrossRef]
- Bevilacqua, P.; Bruno, R.; Arcuri, N. Green roofs in a Mediterranean climate: Energy performances based on in-situ experimental data. Renew. Energy 2020, 152, 1414–1430. [Google Scholar] [CrossRef]
- Cascone, S. Green Roof Design: State of the Art on Technology and Materials. Sustainability 2019, 11, 3020. [Google Scholar] [CrossRef]
- Maiolo, M.; Pirouz, B.; Bruno, R.; Palermo, S.A.; Arcuri, N.; Piro, P. The Role of the Extensive Green Roofs on Decreasing Building Energy Consumption in the Mediterranean Climate. Sustainability 2020, 12, 359. [Google Scholar] [CrossRef]
- Saadatian, O.; Sopian, K.; Salleh, E.; Lim, C.H.; Riffat, S.; Saadatian, E.; Arash, T.; Sulaiman, M.Y. A review of energy aspects of green roofs. Renew. Sustain. Energy Rev. 2013, 23, 155–168. [Google Scholar] [CrossRef]
- Zheng, Y.; Chen, L. Modeling the Effect of Green Roofs for Building Energy Savings and Air Pollution Reduction in Shanghai. Sustainability 2024, 16, 286. [Google Scholar] [CrossRef]
- Al-Turki, A.M.; Gari, H.N.; Zaki, G.M. Comparative study on reduction of cooling loads by roof gravel cover. Energy Build. 1997, 25, 1–5. [Google Scholar] [CrossRef]
- Sedbauer, K.; Schunk, E.; Berthel, R. Flat Roof Construction Manual. Materials Design Applications; Edition Detail: Munich, Germany, 2012. [Google Scholar]
- D’Orazio, M.; Perna, C.D.; Stazi, F. Thermal behaviour of vented roofs. Struct. Surv. 2009, 27, 411–422. [Google Scholar] [CrossRef]
- Scholz, M.; Grabowiecki, P. Review of permeable pavement systems. Build. Environ. 2006, 42, 3830–3836. [Google Scholar] [CrossRef]
- Turco, M.; Brunetti, G.; Palermo, S.A.; Capano, G.; Grossi, G.; Maiolo, M.; Piro, P. On the environmental benefits of a permeable pavement: Metals potential removal efficiency and Life Cycle Assessment. Urban Water J. 2020, 17, 619–627. [Google Scholar] [CrossRef]
- Decree 195/1963 of 17 January, Approving “MV101-62. Acciones en la Edificación”. Available online: https://www.boe.es/diario_boe/txt.php?id=BOE-A-1963-4613 (accessed on 2 January 2024).
- Royal Decree 1370/1988 of 25 July 1988, Approving the Basic Building Standard “NBE-AE/88. Acciones en la Edificación”. Available online: https://www.boe.es/eli/es/rd/1988/11/11/1370 (accessed on 2 January 2024).
- Hamdan, M.; Mirzaei, P.; Gillott, M. Life Cycle Cost Assessment and Retrofit in Community Scale: A Case Study of Jordan. E3S Web Conf. 2023, 396, 0401211. [Google Scholar] [CrossRef]
- Borràs, J.G.; Lerma, C.; Mas, A.; Vercher, J.; Gil, E. Contribution of green roofs to energy savings in building renovations. Energy Sustain. Dev. 2022, 71, 212–221. [Google Scholar] [CrossRef]
- Valencian Building Institute. Data Base for Construction. Available online: https://bdc.f-ive.es/BDC23/1 (accessed on 18 January 2024).
- Fayos, H. Comparativa ambiental y económica del ciclo de vida de cubiertas planas. Master’s Thesis, Universitat Jaume I, Castellón, Spain, 2013. [Google Scholar]
- Ramos-Martín, M. Metodología integrada para la evaluación de la sostenibilidad de actuaciones regenerativas sobre la envolvente de células urbanas en climas templados. Ph.D. Thesis, Universidad de Sevilla, Seville, Spain, 2020. [Google Scholar]
- Pitarch, A.; Ruá, M.J.; Reig, L.; Arín, I. Contribution of Roof Refurbishment to Urban Sustainability. Sustainability 2020, 12, 8111. [Google Scholar] [CrossRef]
- Mutani, G.; Alehasin, M.; Yang, H.; Zhang, X.; Felmer, G. Urban Building Energy Modeling to Support Climate-Sensitive Planning in the Suburban Areas of Santiago de Chile. Buildings 2024, 14, 185. [Google Scholar] [CrossRef]
- Martín-Consuegra, F.; de Frutos, F.; Oteiza, I.; Hernández-Aja, A. Use of cadastral data to assess urban scale building energy loss. Application to a deprived quarter in Madrid. Energy Build. 2018, 171, 50–63. [Google Scholar] [CrossRef]
- Abdeen, A.; Mushtaha, E.; Hussien, A.; Ghenai, C.; Maksoud, A.; Belpoliti, V. Simulation-based multi-objective genetic optimization for promoting energy efficiency and thermal comfort in existing buildings of hot climate. Results Eng. 2024, 21, 101815. [Google Scholar] [CrossRef]
- Aguacil, S.; Lufkin, S.; Rey, E.; Cuchí, A. Application of the cost-optimal methodology to urban renewal projects at the territorial scale based on statistical data—A case study in Spain. Energy Build. 2017, 144, 42–60. [Google Scholar] [CrossRef]
- Gangolells, M.; Casals, M.; Ferré-Bigorra, J.; Forcada, N.; Macarulla, M.; Kàtia, G.; Tejedor, B. Office representatives for cost-optimal energy retrofitting analysis: A novel approach using cluster analysis of energy performance certificate databases. Energy Build. 2019, 206, 109557. [Google Scholar] [CrossRef]
- Ferreira, A.; Duarte Pinheiro, M.; de Brito, J.; Mateus, R.; Mendonça, R. Wall and roof solutions for a retail building considering cost investment and life cycle approach: A case study in Portugal. J. Clean. Prod. 2023, 383, 135314. [Google Scholar] [CrossRef]
- Jaber, J.O. Assessment of Retrofitting Old Residential Buildings in Urban Districts: Expected Performance of Selected Energy Efficiency Measures. Jordan J. Mech. Ind. Eng. 2023, 17, 555–570. [Google Scholar] [CrossRef]
- Madushika, U.G.D.; Ramachandra, T.; Karunasena, G.; Udakara, P.A.D.S. Energy Retrofitting Technologies of Buildings: A Review-Based Assessment. Energies 2023, 16, 4924. [Google Scholar] [CrossRef]







| Roof Type | Layers on the Roof | Refs. |
|---|---|---|
| Existent |  | [10,11] |
| NWGRE Green roof |  | [12,13,14,15,16] |
| NWGRA Gravel protection |  | [17,18] |
| WINVR Raised paving |  | [18,19] |
| WINVAD Adhered paving |  | [18] |
| WPER Permeable paving |  | [20,21] |
| Time Period | 1840–1936 | 1937–1959 | 1960–1979 | 1980–2006 | 2007–2012 | TOTAL | |||||
|---|---|---|---|---|---|---|---|---|---|---|---|
| Typology | Mf | Sf | Mf | Sf | Mf | Sf | Mf | Sf | Mf | Sf | |
| Sloped | 2003 | 2622 | 452 | 771 | 612 | 466 | 18,717 | 10,293 | 4355 | 110 | 40,400 |
| Flat—non-walkable | 758 | 555 | 1281 | 786 | 5286 | 492 | 3245 | 2459 | 71 | 35 | 14,969 |
| Flat—walkable | 1237 | 1657 | 3379 | 1742 | 30,837 | 2271 | 16,392 | 1091 | 2498 | 127 | 61,231 |
| Inner Courtyard | 390 | 672 | 510 | 712 | 7609 | 650 | 14,119 | 8657 | 1993 | 35,314 | |
| TOTAL | 4388 | 5507 | 5622 | 4011 | 44,344 | 3878 | 52,474 | 22,501 | 8917 | 272 | 151,913 |
| CO2 Emissions (kgCO2/m2 Year) | Primary Energy Use (kWh/m2 Year) | Heating Demand of Final Energy (kWh/m2 Year) | Cooling Demand of Final Energy (kWh/m2 Year) | |
|---|---|---|---|---|
| Original | 33.06 E | 168.81 E | 84.10 G | 14.27 D |
| 40 mm | 31.22 E (−5.57%) | 159.93 E (−5.26%) | 77.81 G (−7.48%) | 12.97 C (−9.11%) |
| 50 mm | 31.14 E (−5.81%) | 159.55 E (−5.49%) | 77.54 G (−7.80%) | 12.91 C (−9.53%) |
| 60 mm | 31.11 E (−5.90%) | 159.41 E (−5.70%) | 77.44 G (−7.92%) | 12.89 C (−9.67%) |
| 80 mm | 31.02 E (−6.17%) | 158.96 E (−5.83%) | 77.13 G (−8.29%) | 12.82 C (−10.16%) |
| Term | Definition | Hypothesis |
|---|---|---|
| Ʈ | Calculation period. | 30 years (as proposed by the DR for residential use). |
| CI(j) | Initial investment costs for measure or set of measures j. | Obtained using the unit price from the Valencian Building Institute, IVE, construction database (https://bdc.f-ive.es/BDC22/1, accessed on 1 December 2023): EUR 41,373.43, EUR 42,381.84, EUR 45,095.45 and EUR 45,509.18 for 40, 40, 60 and 80 mm, respectively. |
| Ca,i(j) | Annual cost during year i for measure or set of measures j. | Energy saving due to the solution by adopting an average energy price of 0.3 EUR/kWh: EUR 3726.94, EUR 3886.42, EUR 3945.18 and EUR 4134.05 for 40, 40, 60 and 80 mm, respectively. |
| Cci(j) | Carbon cost during year i for measure or set of measures j. | A total of 0 EUR. This term is implemented from a macroeconomic perspective. Spain selected the financial perspective. |
| Rd(p) | is the discount factor for year i based on discount rate r, where p means the number of years from the starting period. | Three rate factors r to undertake a sensitive analysis: 1%, 4% and 6% for the optimistic, medium and pessimistic scenarios, respectively. |
| Vf,τ(j) | Residual value of measure or set of measures j at the end of the calculation period (discounted to starting year τ 0). | A total of 0 EUR. No residual value is considered for the selected solutions. |
| Solution | r1% | r4% | r6% | |||
|---|---|---|---|---|---|---|
| Cg(τ) (EUR) | Pp (Years) | Cg(τ) (EUR) | Pp (Years) | Cg(τ) (EUR) | Pp (Years) | |
| 40 mm | 53,181.74 | 12 | 23,920.24 | 14 | 11,644.68 | 17 |
| 50 mm | 56,330.30 | 11 | 25,779.87 | 14 | 12,963.20 | 17 |
| 60 mm | 55,147.32 | 12 | 24,121.99 | 15 | 11,105.94 | 18 |
| 80 mm | 59,657.63 | 11 | 27,105.84 | 14 | 13,448.96 | 17 |
| 80 mm + 2% | 95,488.16 | 10 | 47,674.82 | 12 | 28,132.29 | 14 |
Disclaimer/Publisher’s Note: The statements, opinions and data contained in all publications are solely those of the individual author(s) and contributor(s) and not of MDPI and/or the editor(s). MDPI and/or the editor(s) disclaim responsibility for any injury to people or property resulting from any ideas, methods, instructions or products referred to in the content. |
© 2024 by the authors. Licensee MDPI, Basel, Switzerland. This article is an open access article distributed under the terms and conditions of the Creative Commons Attribution (CC BY) license (https://creativecommons.org/licenses/by/4.0/).
Share and Cite
Ruá, M.J.; Pitarch, Á.M.; Arín, I.; Reig, L. A Roof Refurbishment Strategy to Improve the Sustainability of Building Stock: A Case Study. Sustainability 2024, 16, 2028. https://doi.org/10.3390/su16052028
Ruá MJ, Pitarch ÁM, Arín I, Reig L. A Roof Refurbishment Strategy to Improve the Sustainability of Building Stock: A Case Study. Sustainability. 2024; 16(5):2028. https://doi.org/10.3390/su16052028
Chicago/Turabian StyleRuá, María J., Ángel M. Pitarch, Inés Arín, and Lucía Reig. 2024. "A Roof Refurbishment Strategy to Improve the Sustainability of Building Stock: A Case Study" Sustainability 16, no. 5: 2028. https://doi.org/10.3390/su16052028
APA StyleRuá, M. J., Pitarch, Á. M., Arín, I., & Reig, L. (2024). A Roof Refurbishment Strategy to Improve the Sustainability of Building Stock: A Case Study. Sustainability, 16(5), 2028. https://doi.org/10.3390/su16052028









