An Improved Multi-Objective Optimization and Decision-Making Method on Construction Sites Layout of Prefabricated Buildings
Abstract
1. Introduction
2. The Improved Multi-Objective Optimization and Decision-Making Method
2.1. Construction Site and Temporary Facilities Analysis
2.2. Constraints Analysis
2.2.1. Site Boundary Constraints
2.2.2. Facility Coverage Constraints
2.2.3. Tower Crane Coverage Constraints
2.3. Optimization Factor Ranking Analysis
2.4. Objective Functions Determination
2.4.1. Security Risk Function
2.4.2. Economic Benefit Function
2.4.3. Hoisting Duration Function
- The hook vertical movement duration calculation method is given in Equation (13).
- Furthermore, the total hook travel duration can be calculated from Equation (14).
2.5. MPC-NSGA-II Optimization Algorithm
2.5.1. Multi-Population Strategy
2.5.2. Constraint Domination Methods
2.6. Entropy Weight-TOPSIS Decision-Making Method
3. Engineering Analysis
3.1. Engineering Situations
3.2. Technical Analysis Route
3.3. Parameter Determination
3.3.1. Site and Fixed Facility Parameters
3.3.2. Temporary Facility Parameters
3.3.3. Hazard Scale Parameters
3.3.4. Logistics Intensity Classification
3.3.5. Hoisting Information Parameters
4. Results and Discussion
5. Conclusions
Supplementary Materials
Author Contributions
Funding
Data Availability Statement
Conflicts of Interest
References
- Ogunmakinde, O.E.; Egbelakin, T.; Sher, W. Contributions of the circular economy to the UN sustainable development goals through sustainable construction. Resour. Conserv. Recycl. 2022, 178, 106023. [Google Scholar] [CrossRef]
- Guo, Z.; Li, L. A Conceptual Framework for Collaborative Development of Intelligent Construction and Building Industrialization. Front. Environ. Sci. 2022, 10, 802. [Google Scholar] [CrossRef]
- Xie, L.; Chen, Y.; Chang, R. Scheduling Optimization of Prefabricated Construction Projects by Genetic Algorithm. Appl. Sci. 2021, 11, 5531. [Google Scholar] [CrossRef]
- Yang, B.; Fang, T.; Luo, X.; Liu, B.; Dong, M. A BIM-Based Approach to Automated Prefabricated Building Construction Site Layout Planning. Ksce J. Civ. Eng. 2022, 26, 1535–1552. [Google Scholar] [CrossRef]
- Lu, Y.; Zhu, Y. Integrating Hoisting Efficiency into Construction Site Layout Plan Model for Prefabricated Construction. J. Constr. Eng. Manag. 2021, 147, 04021130. [Google Scholar] [CrossRef]
- Yi, W.; Wang, S.; Zhang, A. Optimal transportation planning for prefabricated products in construction. Comput.-Aided Civ. Infrastruct. Eng. 2020, 35, 342–353. [Google Scholar] [CrossRef]
- Yuan, Z.; Zhang, Z.; Ni, G.; Chen, C.; Wang, W.; Hong, J. Cause Analysis of Hindering On-Site Lean Construction for Prefabricated Buildings and Corresponding Organizational Capability Evaluation. Adv. Civ. Eng. 2020, 2020, 8876102. [Google Scholar] [CrossRef]
- Huang, C.; Wong, C.K. Optimisation of site layout planning for multiple construction stages with safety considerations and requirements. Autom. Constr. 2015, 53, 58–68. [Google Scholar] [CrossRef]
- RazaviAlavi, S.; AbouRizk, S. Site Layout and Construction Plan Optimization Using an Integrated Genetic Algorithm Simulation Framework. J. Comput. Civ. Eng. 2017, 31, 04017011. [Google Scholar] [CrossRef]
- Kaveh, A.; Vazirinia, Y. Construction Site Layout Planning Problem Using Metaheuristic Algorithms: A Comparative Study. Iran. J. Sci. Technol. Trans. Civ. Eng. 2019, 43, 105–115. [Google Scholar] [CrossRef]
- RazaviAlavi, S.; AbouRizk, S. Construction Site Layout Planning Using a Simulation-Based Decision Support Tool. Logistics 2021, 5, 65. [Google Scholar] [CrossRef]
- Duhbaci, T.B.; Ozel, S.; Bulkan, S. Water and energy minimization in industrial processes through mathematical programming: A literature review. J. Clean. Prod. 2021, 284, 124752. [Google Scholar] [CrossRef]
- Slivkoff, S.; Gallant, J.L. Design of complex neuroscience experiments using mixed-integer linear programming. Neuron 2021, 109, 1433–1448. [Google Scholar] [CrossRef] [PubMed]
- Hamza, M.F.; Yap, H.J.; Choudhury, I.A. Recent advances on the use of meta-heuristic optimization algorithms to optimize the type-2 fuzzy logic systems in intelligent control. Neural Comput. Appl. 2017, 28, 979–999. [Google Scholar] [CrossRef]
- Halim, A.H.; Ismail, I. Combinatorial Optimization: Comparison of Heuristic Algorithms in Travelling Salesman Problem. Arch. Comput. Methods Eng. 2019, 26, 367–380. [Google Scholar] [CrossRef]
- Ozdemir, G.; Karaboga, N. A review on the cosine modulated filter bank studies using meta-heuristic optimization algorithms. Artif. Intell. Rev. 2019, 52, 1629–1653. [Google Scholar] [CrossRef]
- De Santis, M.; Grani, G.; Palagi, L. Branching with hyperplanes in the criterion space: The frontier partitioner algorithm for biobjective integer programming. Eur. J. Oper. Res. 2020, 283, 57–69. [Google Scholar] [CrossRef]
- Aydemir, E.; Yilmaz, G.; Oruc, K.O. A grey production planning model on a ready-mixed concrete plant. Eng. Optim. 2020, 52, 817–831. [Google Scholar] [CrossRef]
- Hammad, A.W.A.; Rey, D.; Akbarnezhad, A. A cutting plane algorithm for the site layout planning problem with travel barriers. Comput. Oper. Res. 2017, 82, 36–51. [Google Scholar] [CrossRef]
- Hammad, A.W.A.; Akbarnezhad, A.; Rey, D. A multi-objective mixed integer nonlinear programming model for construction site layout planning to minimise noise pollution and transport costs. Autom. Constr. 2016, 61, 73–85. [Google Scholar] [CrossRef]
- Aussel, D.; Svensson, A. Is Pessimistic Bilevel Programming a Special Case of a Mathematical Program with Complementarity Constraints? J. Optim. Theory Appl. 2019, 181, 504–520. [Google Scholar] [CrossRef]
- Katoch, S.; Chauhan, S.S.; Kumar, V. A review on genetic algorithm: Past, present, and future. Multimed. Tools Appl. 2021, 80, 8091–8126. [Google Scholar] [CrossRef]
- Farmakis, P.M.; Chassiakos, A.P. Genetic algorithm optimization for dynamic construction site layout planning. Organ. Technol. Manag. Constr. 2018, 10, 1655–1664. [Google Scholar] [CrossRef]
- Zhu, H.; Hu, Y.; Zhu, W. A dynamic adaptive particle swarm optimization and genetic algorithm for different constrained engineering design optimization problems. Adv. Mech. Eng. 2019, 11, 1–27. [Google Scholar] [CrossRef]
- Zouein, P.P.; Kattan, S. An improved construction approach using ant colony optimization for solving the dynamic facility layout problem. J. Oper. Res. Soc. 2022, 73, 1517–1531. [Google Scholar] [CrossRef]
- Li, J.; Yang, B.; Zhang, D.; Zhou, Q.; Li, L. Development of a multi-objective scheduling system for offshore projects based on hybrid non-dominated sorting genetic algorithm. Adv. Mech. Eng. 2015, 7, 17. [Google Scholar] [CrossRef]
- Zhao, Y.; Lu, J.; Yan, Q.; Lai, L.; Xu, L. Research on Cell Manufacturing Facility Layout Problem Based on Improved NSGA-II. Cmc-Comput. Mater. Contin. 2020, 62, 355–364. [Google Scholar] [CrossRef]
- Elarbi, M.; Bechikh, S.; Gupta, A.; Ben Said, L.; Ong, Y.-S. A New Decomposition-Based NSGA-II for Many-Objective Optimization. IEEE Trans. Syst. Man Cybern.-Syst. 2018, 48, 1191–1210. [Google Scholar] [CrossRef]
- Chen, G.; Qiu, S.; Zhang, Z.; Sun, Z.; Liao, H. Optimal Power Flow Using Gbest-Guided Cuckoo Search Algorithm with Feedback Control Strategy and Constraint Domination Rule. Math. Probl. Eng. 2017, 2017, 14. [Google Scholar] [CrossRef]
- Xu, M.; Mei, Z.; Luo, S.; Tan, Y. Optimization algorithms for construction site layout planning: A systematic literature review. Eng. Constr. Archit. Manag. 2020, 27, 1913–1938. [Google Scholar] [CrossRef]
- Hawarneh, A.A.; Bendak, S.; Ghanim, F. Construction site layout planning problem: Past, present and future. Expert Syst. Appl. 2021, 168, 114247. [Google Scholar] [CrossRef]
- Li, Z.; Shen, W.; Xu, J.; Lev, B. Bilevel and multi-objective dynamic construction site layout and security planning. Autom. Constr. 2015, 57, 1–16. [Google Scholar] [CrossRef]
- Al Hawarneh, A.; Bendak, S.; Ghanim, F. Dynamic facilities planning model for large scale construction projects. Autom. Constr. 2019, 98, 72–89. [Google Scholar] [CrossRef]
- Ning, X.; Qi, J.; Wu, C.; Wang, W. A tri-objective ant colony optimization based model for planning safe construction site layout. Autom. Constr. 2018, 89, 1–12. [Google Scholar] [CrossRef]
- Sanad, H.M.; Ammar, M.A.; Ibrahim, M.E. Optimal construction site layout considering safety and environmental aspects. J. Constr. Eng. Manag. Asce 2008, 134, 536–544. [Google Scholar] [CrossRef]
- Tanner-Smith, E.E.; Tipton, E. Robust variance estimation with dependent effect sizes: Practical considerations including a software tutorial in Stata and SPSS. Res. Synth. Methods 2014, 5, 13–30. [Google Scholar] [CrossRef]
- Abune’meh, M.; El Meouche, R.; Hijaze, I.; Mebarki, A.; Shahrour, I. Optimal construction site layout based on risk spatial variability. Autom. Constr. 2016, 70, 167–177. [Google Scholar] [CrossRef]
- Ning, X.; Qi, J.; Wu, C.; Wang, W. Reducing noise pollution by planning construction site layout via a multi-objective optimization model. J. Clean. Prod. 2019, 222, 218–230. [Google Scholar] [CrossRef]
- Deb, K.; Pratap, A.; Agarwal, S.; Meyarivan, T. A fast and elitist multiobjective genetic algorithm: NSGA-II. IEEE Trans. Evol. Comput. 2002, 6, 182–197. [Google Scholar] [CrossRef]
- Amaran, S.; Sahinidis, N.V.; Sharda, B.; Bury, S.J. Simulation optimization: A review of algorithms and applications. 4OR Q. J. Oper. Res. 2014, 12, 301–333. [Google Scholar] [CrossRef]
- Markechova, D.; Riecan, B. Entropy of Fuzzy Partitions and Entropy of Fuzzy Dynamical Systems. Entropy 2016, 18, 19. [Google Scholar] [CrossRef]
- Mirzanejad, M.; Ebrahimi, M.; Vamplew, P.; Veisi, H. An online scalarization multi-objective reinforcement learning algorithm: TOPSIS Q-learning. Knowl. Eng. Rev. 2022, 37, e7. [Google Scholar] [CrossRef]
- Oral, M.; Bazaati, S.; Aydinli, S.; Oral, E. Construction Site Layout Planning: Application of Multi-Objective Particle Swarm Optimization. Tek. Dergi 2018, 29, 8691–8713. [Google Scholar] [CrossRef]
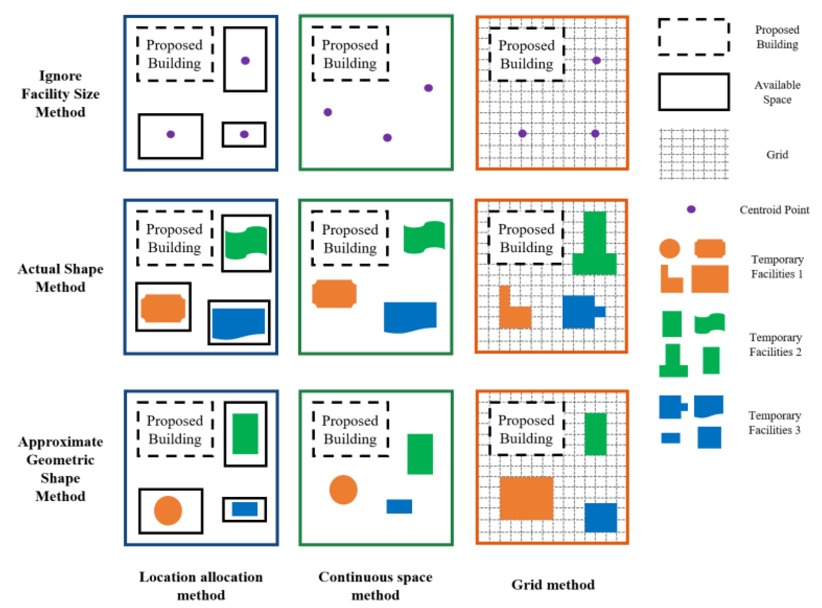

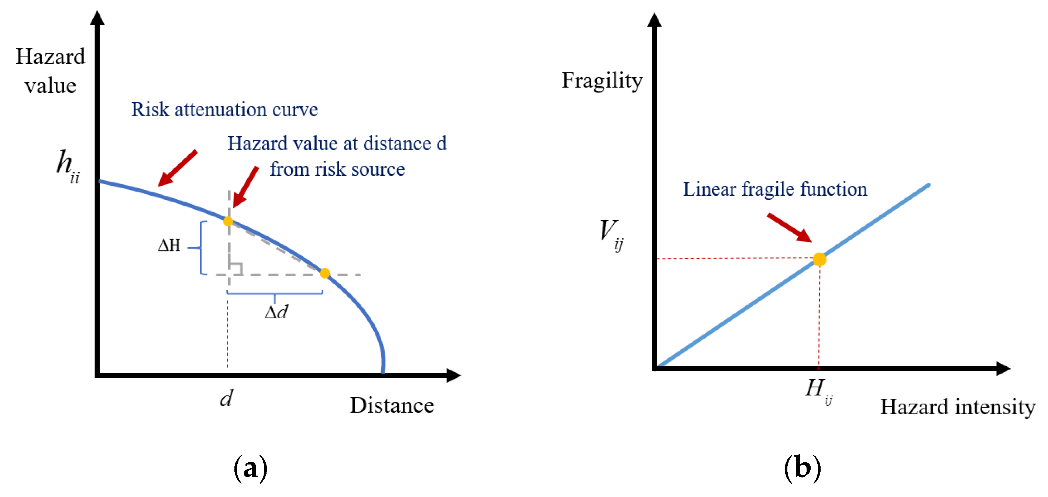
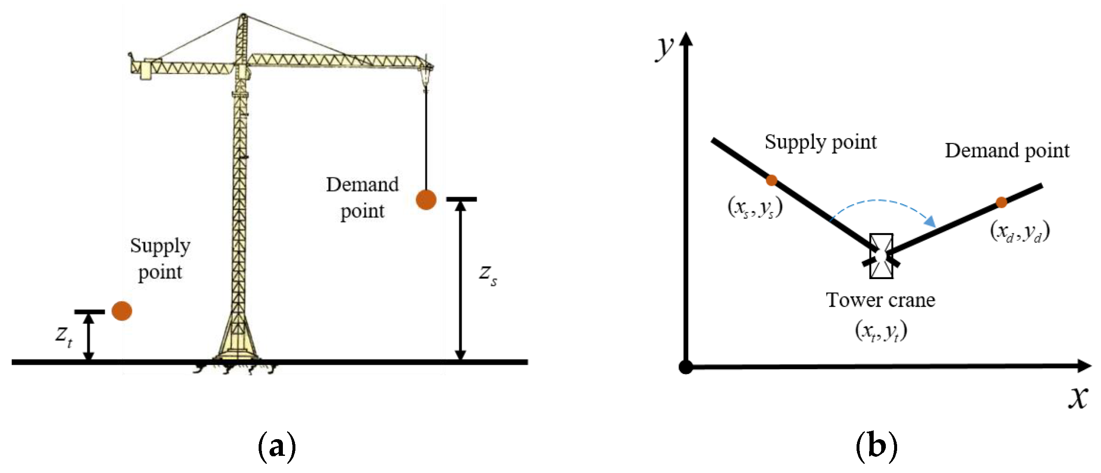



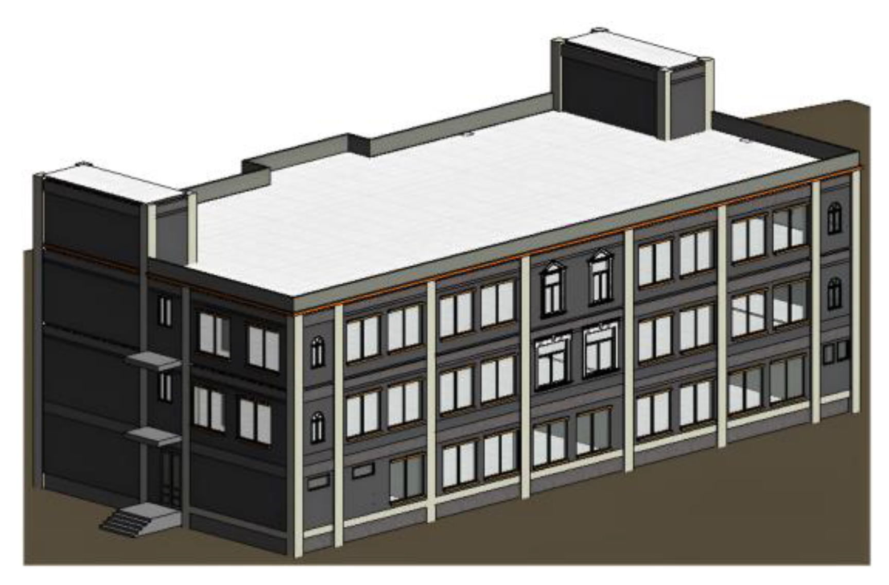
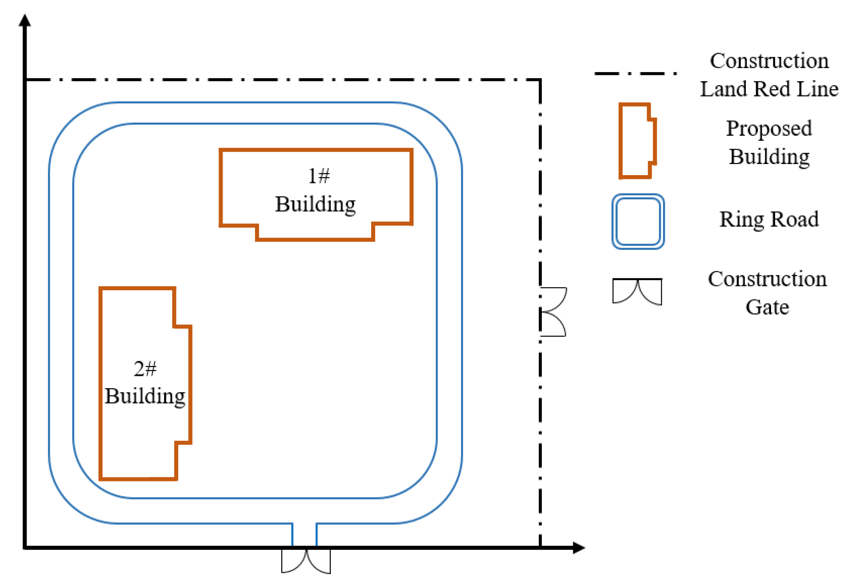

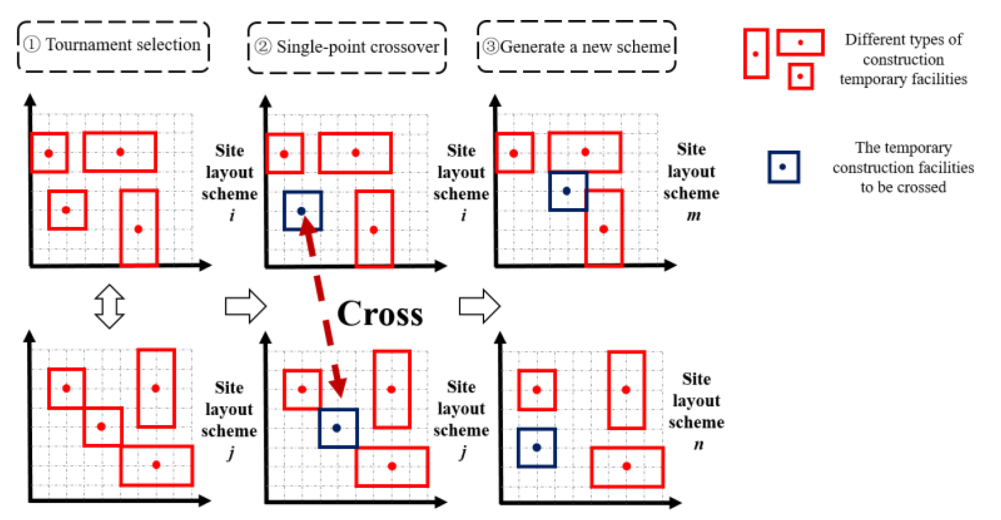
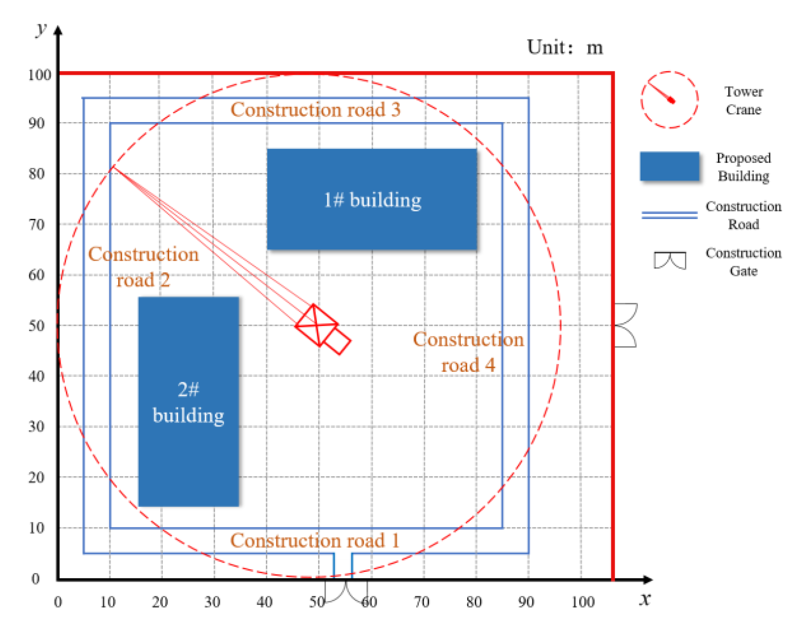
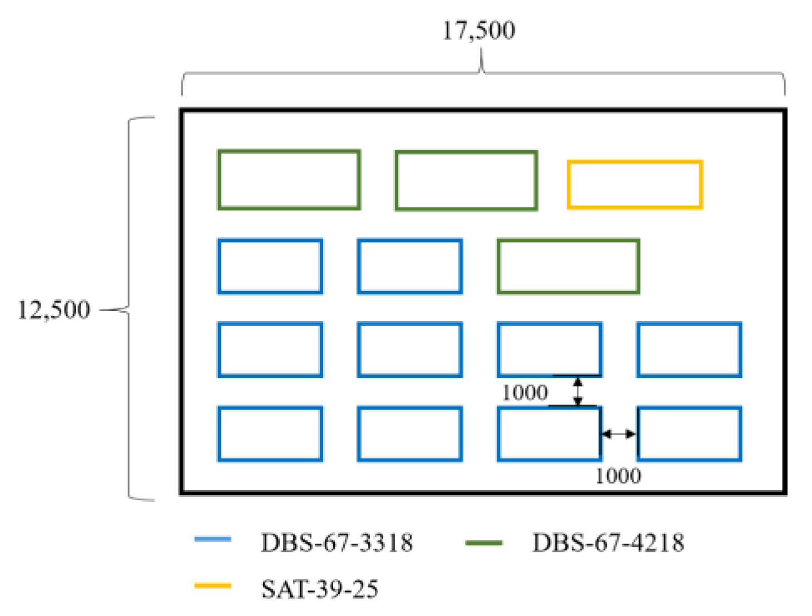

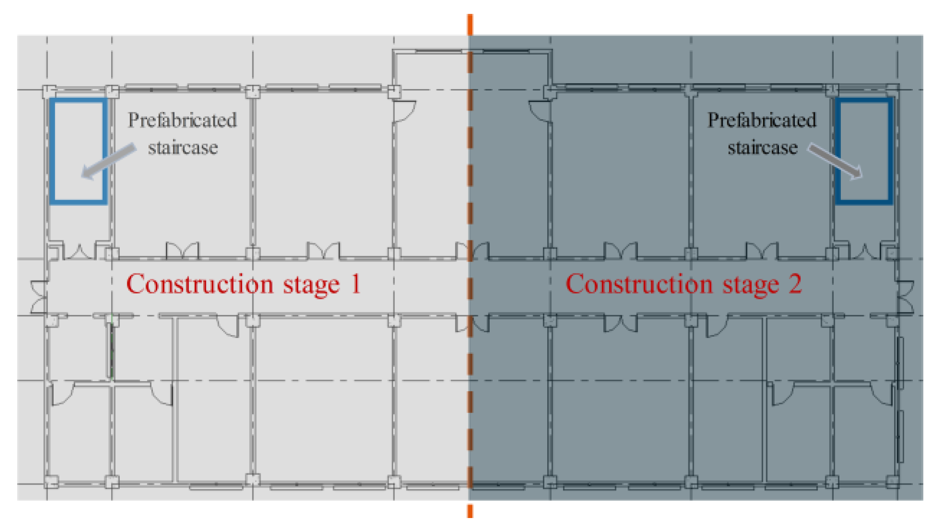
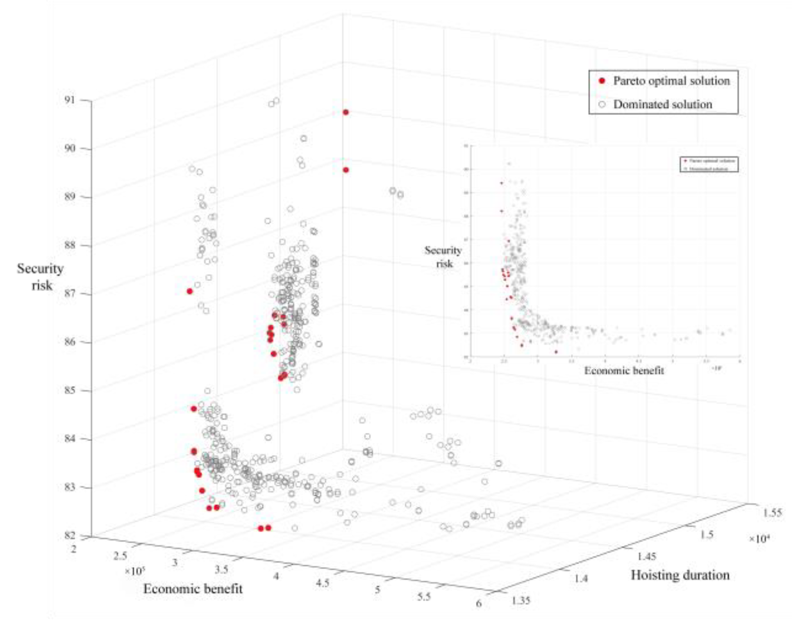
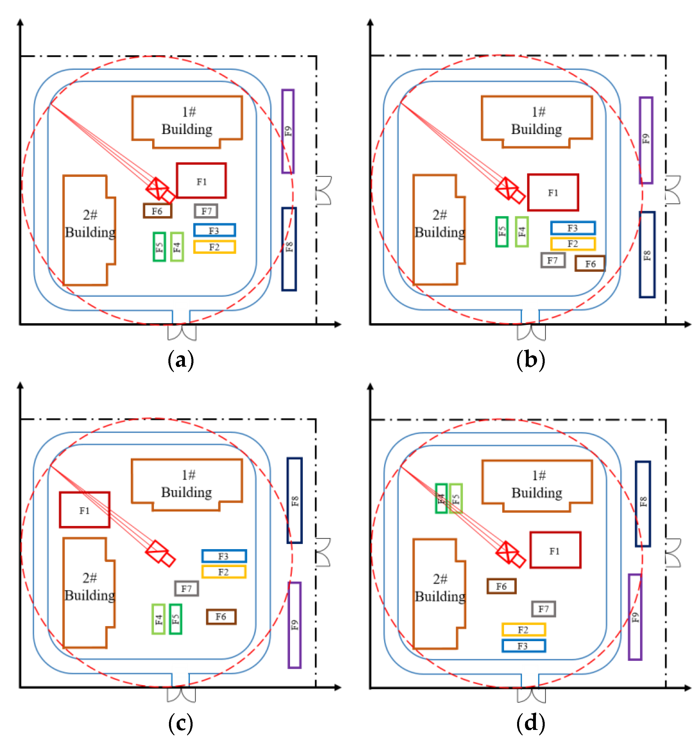
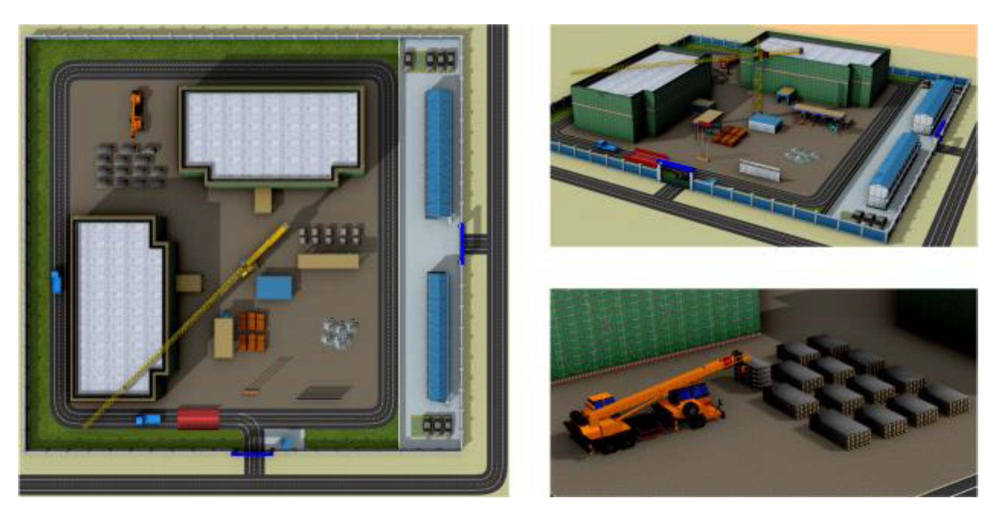
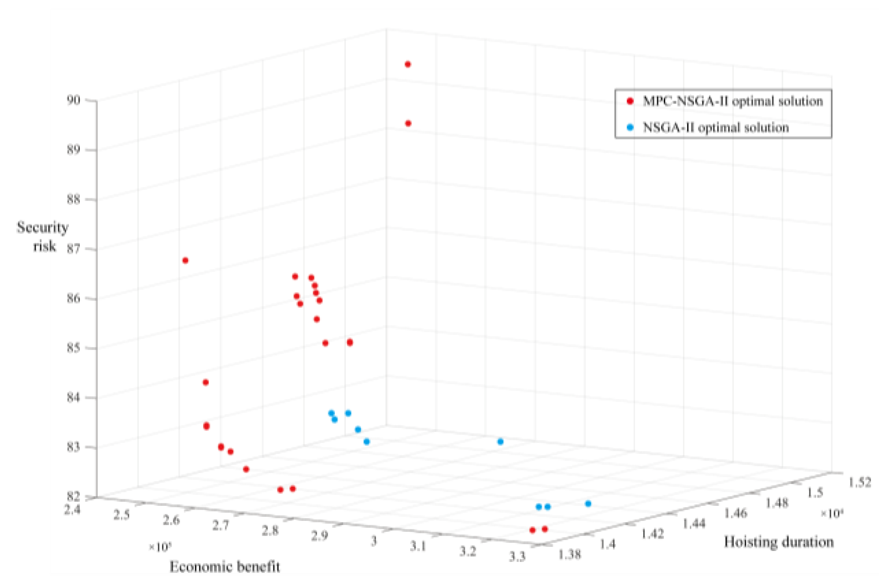
| Institution | Number of People | Percentage |
|---|---|---|
| Construction enterprise | 16 | 48.5% |
| College and universities | 8 | 24.2% |
| Design institute | 9 | 27.3% |
| Total | 33 | 100% |
| Number | Facility Name | Coordinates | Size (Unit: m) |
|---|---|---|---|
| B1 | 1 # Teaching building | (60, 75) | 40 × 20 |
| B2 | 2 # Teaching building | (25, 35) | 40 × 20 |
| O1 | Tower crane | (50, 50) | 2 × 2 |
| O2 | Construction Road 1 | (47.5, 7.5) | 75 × 5 |
| O3 | Construction Road 2 | (7.5, 45) | 5 × 90 |
| O4 | Construction Road 3 | (47.5, 92.5) | 75 × 5 |
| O5 | Construction Road 4 | (87.5, 45) | 5 × 90 |
| O6 | South gate | (55, 0) | —— |
| O7 | East gate | (105, 50) | —— |
| Name | Size (mm) | Number per Layer |
|---|---|---|
| DBS-67-3318 | 3120 × 1800 | 54 |
| DBS-67-4218 | 4020 × 1800 | 18 |
| SAT-39-25 | 3660 × 1180 | 4 |
| Facilities Number | Facility Name | Size (Unit: m × m ) | Facilities Properties |
|---|---|---|---|
| F1 | Precast component yard | 17.5 × 12.5 | Non-fixation |
| F2 | Steel processing shed | 15 × 4 | Non-fixation |
| F3 | Steelyard | 15 × 4 | Non-fixation |
| F4 | Woodworking processing shed | 5 × 10 | Non-fixation |
| F5 | Woodworking yard | 4 × 10 | Non-fixation |
| F6 | Construction waste yard | 10 × 5 | Non-fixation |
| F7 | Small warehouse | 8 × 5 | Non-fixation |
| F8 | Dormitories | 5 × 30 | Non-fixation |
| F9 | Office building | 4 × 30 | Non-fixation |
| Temporary Facility | B1 | B2 | O1 | F1 | F2 | F3 | F4 | F5 | F6 | F7 | F8 | F9 |
|---|---|---|---|---|---|---|---|---|---|---|---|---|
| Hazard scale | 2 | 2 | 4 | 3 | 3 | 3 | 3 | 3 | 2 | 4 | 1 | 1 |
| Serial Number | Economic Benefit | Security Risk | Hoisting Duration | Serial Number | Economic Benefit | Security Risk | Hoisting Duration |
|---|---|---|---|---|---|---|---|
| 1 | 269,245 | 82.85 | 13,824.48 | 13 | 261,066 | 84.52 | 13,824.48 |
| 2 | 266,083 | 83.18 | 13,824.48 | 14 | 276,176 | 82.51 | 13,824.48 |
| 3 | 253,839 | 84.46 | 14,574.44 | 15 | 276,145 | 82.47 | 13,884.65 |
| 4 | 251,443 | 85.29 | 14,509.67 | 16 | 246,257 | 89.40 | 15,152.66 |
| 5 | 250,740 | 85.44 | 14,509.67 | 17 | 246,332 | 88.21 | 15,152.66 |
| 6 | 248,977 | 85.50 | 14,639.03 | 18 | 259,524 | 84.56 | 14,556.61 |
| 7 | 254,804 | 85.02 | 14,509.67 | 19 | 259,534 | 84.54 | 14,556.61 |
| 8 | 247,711 | 85.74 | 14,574.44 | 20 | 264,183 | 83.24 | 13,824.48 |
| 9 | 256,963 | 86.94 | 13,824.48 | 21 | 264,178 | 83.26 | 13,824.48 |
| 10 | 255,990 | 85.59 | 14,477.65 | 22 | 261,232 | 83.63 | 13,824.48 |
| 11 | 248,274 | 85.65 | 14,639.03 | 23 | 261,231 | 83.66 | 13,824.48 |
| 12 | 256,693 | 85.45 | 14,477.65 |
| Scheme | Coordinate | F1 | F2 | F3 | F4 | F5 | F6 | F7 | F8 | F9 |
|---|---|---|---|---|---|---|---|---|---|---|
| 1 | x | 65 | 70 | 70 | 56 | 51 | 49 | 67 | 97 | 97 |
| y | 52 | 28 | 34 | 28 | 28 | 41 | 41 | 27 | 70 | |
| 2 | x | 65 | 72 | 72 | 54 | 47 | 78 | 65 | 98 | 98 |
| y | 52 | 34 | 39 | 38 | 38 | 27 | 28 | 30 | 70 | |
| 5 | x | 24 | 73 | 73 | 50 | 56 | 72 | 60 | 98 | 98 |
| y | 68 | 46 | 51 | 29 | 29 | 30 | 40 | 71 | 27 | |
| 9 | x | 65 | 54 | 54 | 30 | 25 | 46 | 61 | 99 | 97 |
| y | 52 | 25 | 20 | 72 | 72 | 41 | 33 | 70 | 30 |
| Evaluation Object | Ideal Solution Distance | Anti-Ideal Solution Distance | Ranking | |
|---|---|---|---|---|
| Scheme 1 | 0.1836 | 0.0471 | 0.2043 | 3 |
| Scheme 2 | 0.2263 | 0.0107 | 0.0453 | 4 |
| Scheme 5 | 0.0098 | 0.2250 | 0.9583 | 1 |
| Scheme 9 | 0.0478 | 0.1829 | 0.7927 | 2 |
Disclaimer/Publisher’s Note: The statements, opinions and data contained in all publications are solely those of the individual author(s) and contributor(s) and not of MDPI and/or the editor(s). MDPI and/or the editor(s) disclaim responsibility for any injury to people or property resulting from any ideas, methods, instructions or products referred to in the content. |
© 2023 by the authors. Licensee MDPI, Basel, Switzerland. This article is an open access article distributed under the terms and conditions of the Creative Commons Attribution (CC BY) license (https://creativecommons.org/licenses/by/4.0/).
Share and Cite
Yao, G.; Li, R.; Yang, Y. An Improved Multi-Objective Optimization and Decision-Making Method on Construction Sites Layout of Prefabricated Buildings. Sustainability 2023, 15, 6279. https://doi.org/10.3390/su15076279
Yao G, Li R, Yang Y. An Improved Multi-Objective Optimization and Decision-Making Method on Construction Sites Layout of Prefabricated Buildings. Sustainability. 2023; 15(7):6279. https://doi.org/10.3390/su15076279
Chicago/Turabian StyleYao, Gang, Rui Li, and Yang Yang. 2023. "An Improved Multi-Objective Optimization and Decision-Making Method on Construction Sites Layout of Prefabricated Buildings" Sustainability 15, no. 7: 6279. https://doi.org/10.3390/su15076279
APA StyleYao, G., Li, R., & Yang, Y. (2023). An Improved Multi-Objective Optimization and Decision-Making Method on Construction Sites Layout of Prefabricated Buildings. Sustainability, 15(7), 6279. https://doi.org/10.3390/su15076279











