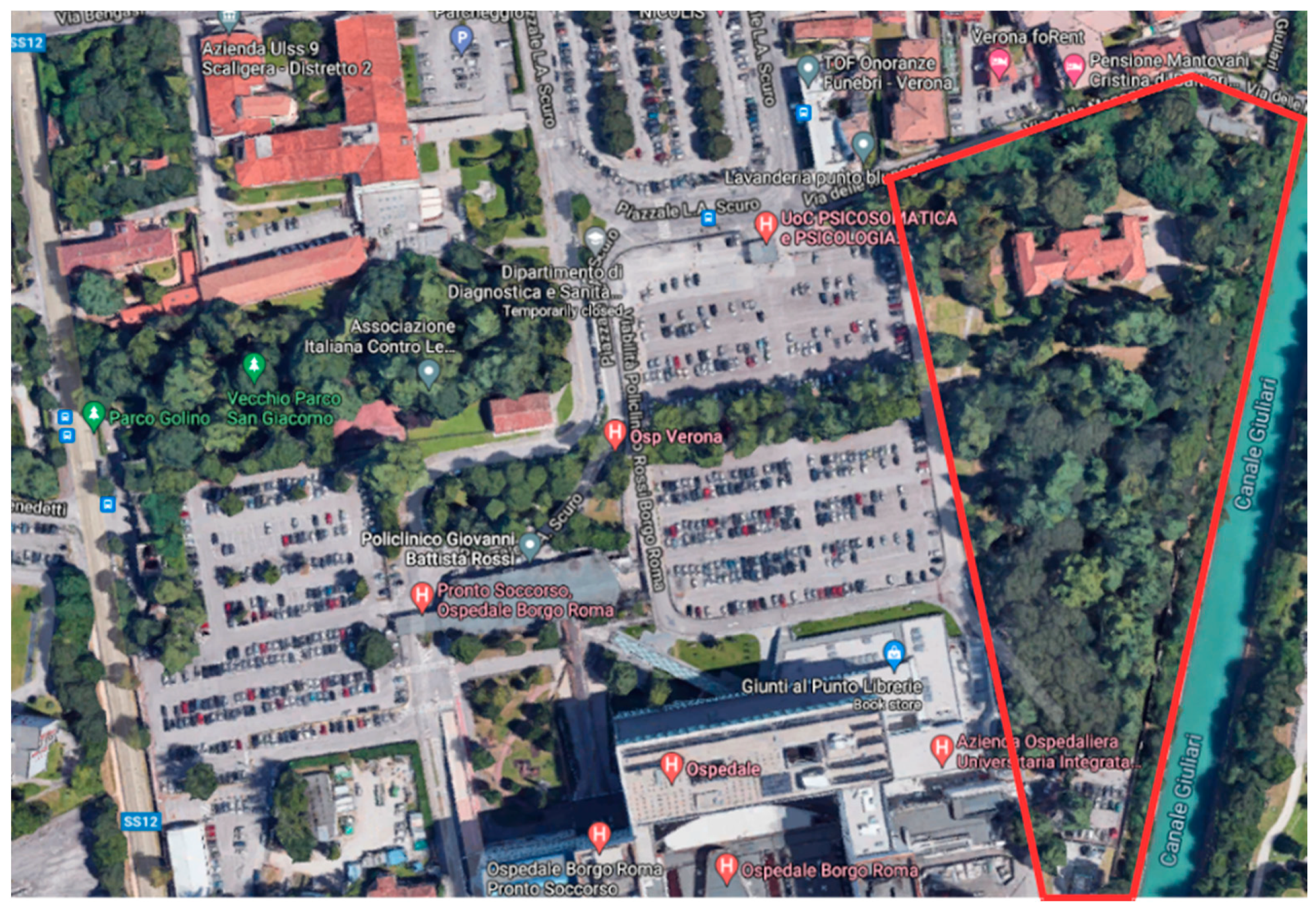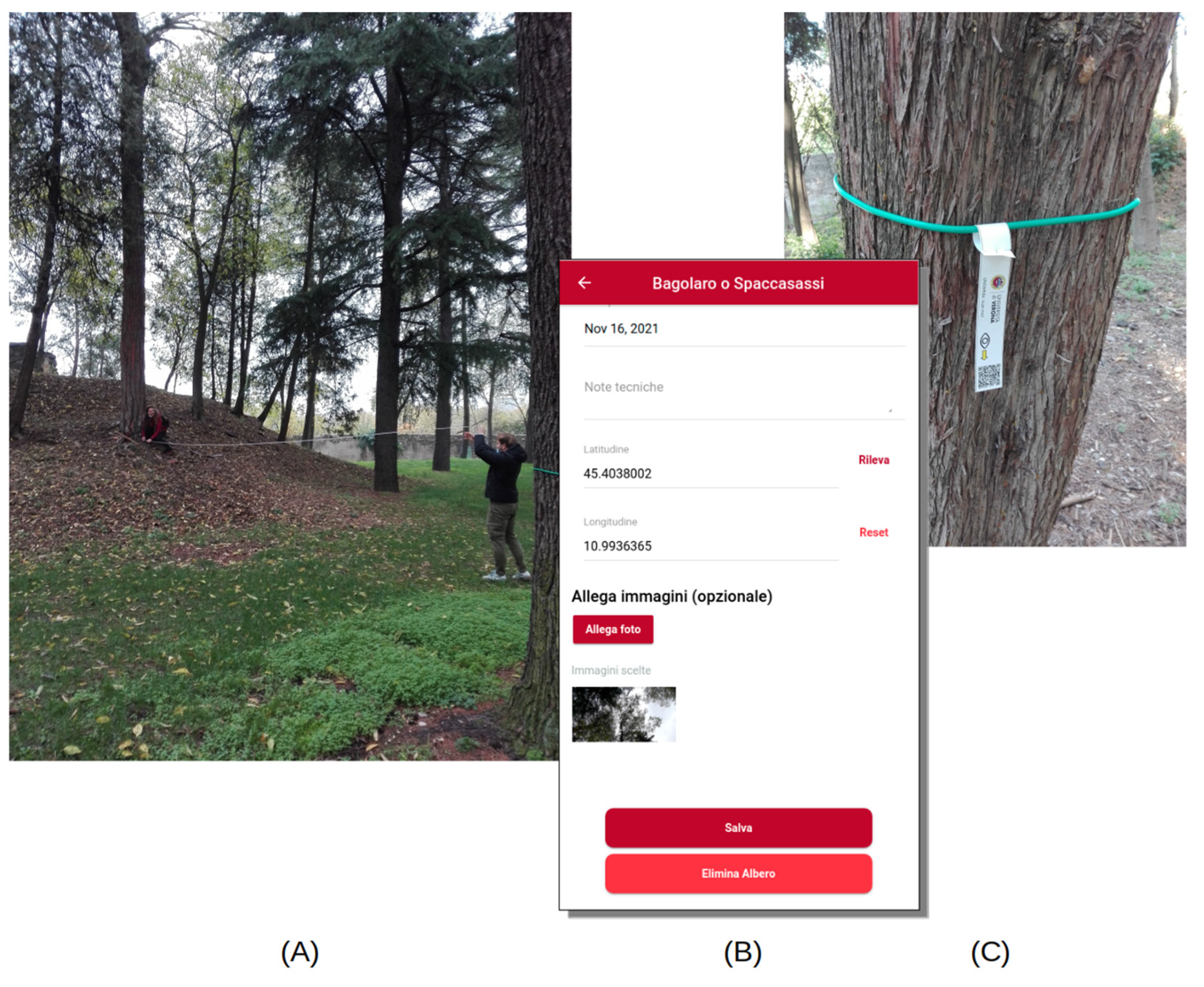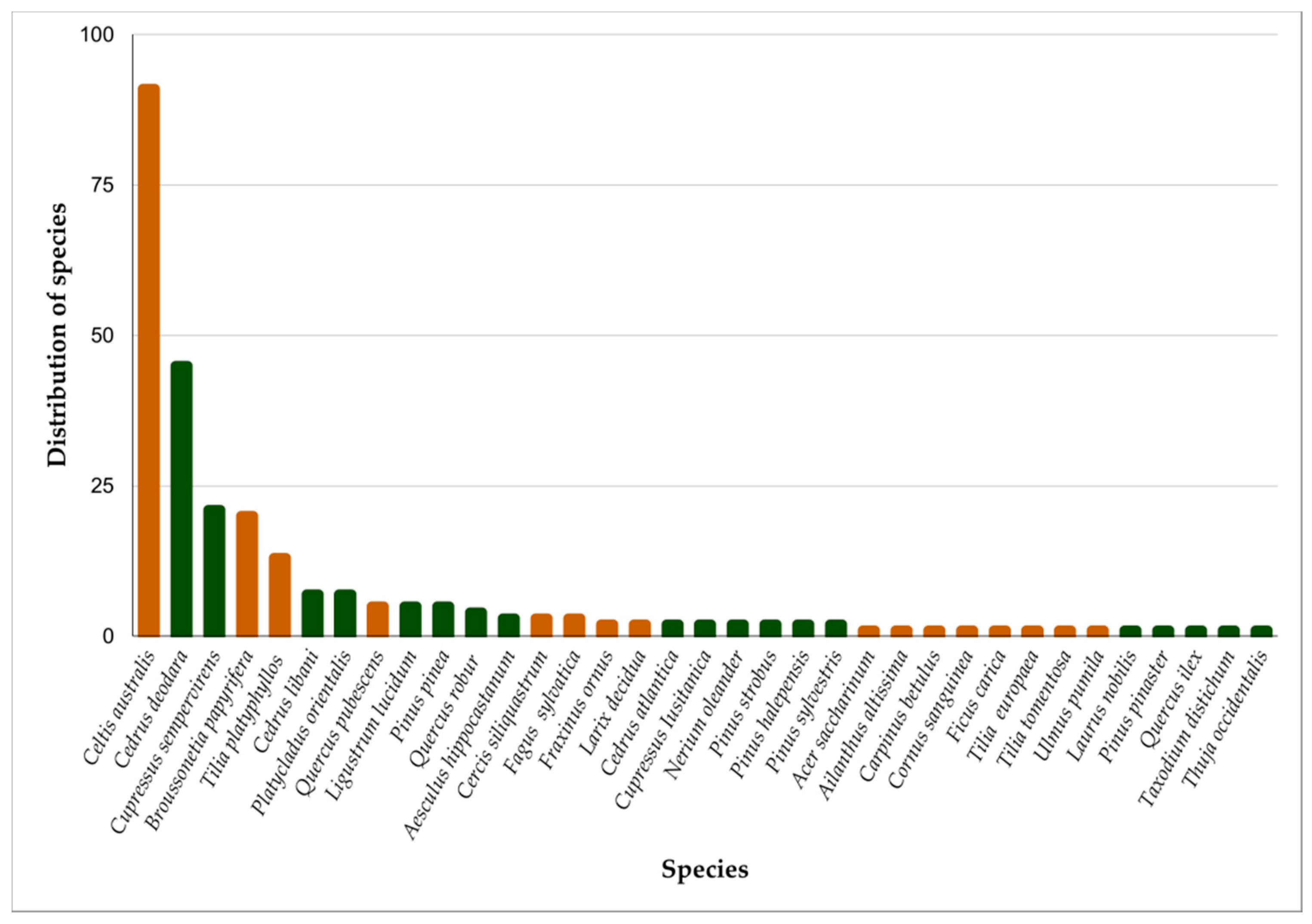A Participatory Inventory Project to Kick-Start the Creation of a Hospital Park: The Experience of the University of Verona (North-Eastern Italy)
Abstract
1. Introduction
2. Materials and Methods
2.1. Setting
2.2. Methods
2.2.1. Web Application for Digital Mapping
2.2.2. Interviews to Collect Preliminary and Explorative Data on Potential Users
3. Results
3.1. Results from the Digital Mapping
3.2. Results from the Interviews
4. Discussion
4.1. Towards a Healing Garden
4.2. Discussion about Methodology
5. Conclusions
Author Contributions
Funding
Institutional Review Board Statement
Informed Consent Statement
Data Availability Statement
Acknowledgments
Conflicts of Interest
References
- Tulchinsky, T.H.; Varavikova, E.A. A History of Public Health. In The New Public Health; Academic Press: San Diego, CA, USA, 2014; pp. 1–42. [Google Scholar]
- Dendle, P.; Touwaide, A. Health and Healing from the Medieval Garden; The Boydell Press: Woodbridge, UK, 2008. [Google Scholar]
- Council of Europe. European Landscape Convention. Available online: https://rm.coe.int/1680080621 (accessed on 17 February 2023).
- Gerlach-Springs, N.; Kaufman, R.; Warner, S. Restorative Gardens: The Healing Landscape; Yale University Press: New Haven, CT, USA, 2004. [Google Scholar]
- Ulrich, R.S. Human responses to vegetation and landscapes. Landsc. Urban Plan. 1986, 13, 29–44. [Google Scholar] [CrossRef]
- Stigsdotter, U.A.; Grahn, P. What makes a garden a healing garden. J. Ther. Hortic. 2002, 13, 60–69. [Google Scholar]
- Grahn, P.; Stigsdotter, U.A. Landscape planning and stress. Urban For. Urban Green. 2003, 2, 1–18. [Google Scholar] [CrossRef]
- Ottosson, J.; Grahn, P. A comparison of leisure time spent in a garden with leisure time spent indoors: On measures of resto-ration in residents in geriatric care. Landsc. Res. 2005, 30, 23–55. [Google Scholar] [CrossRef]
- Sherman, S.A.; Varni, J.W.; Ulrich, R.S.; Malcarne, V.L. Post-occupancy evaluation of healing gardens in a pediatric cancer center. Landsc. Urban Plan. 2005, 73, 167–183. [Google Scholar] [CrossRef]
- Frumkin, H. Urban sprawl and public health. Public Health Rep. 2002, 117, 201–217. [Google Scholar] [CrossRef] [PubMed]
- Alfonsi, E.; Capolongo, S.; Buffoli, M. Evidence Based Design and healthcare: An unconventional approach to hospital de-sign. Ann. Ig. 2014, 26, 137–143. [Google Scholar] [PubMed]
- Ulrich, R.S. View through a window may influence recovery from surgery. Science 1984, 224, 420–421. [Google Scholar] [CrossRef] [PubMed]
- Capolongo, S. The Nature of the Project: The Role of Healing Gardens; Tecnica Ospedaliera; Tecniche Nuove: Milan, Italy, 2012; Volume 1, pp. 32–35. [Google Scholar]
- Frumkin, H. Beyond toxicity: Human health and the natural environment. Am. J. Prev. Med. 2001, 20, 234–240. [Google Scholar] [CrossRef] [PubMed]
- Frumkin, H. Healthy Places: Exploring the Evidence. Am. J. Public Health 2003, 93, 1451–1456. [Google Scholar] [CrossRef] [PubMed]
- Frumkin, H. Health, equity, and the built environment. Environ. Health Perspect. 2005, 113, A290–A291. [Google Scholar] [CrossRef] [PubMed]
- Pristeri, G.; Peroni, F.; Pappalardo, S.E.; Codato, D.; Masi, A.; De Marchi, M. Whose Urban Green? Mapping and Classifying Public and Private Green Spaces in Padua for Spatial Planning Policies. ISPRS Int. J. Geo-Inf. 2021, 10, 538. [Google Scholar] [CrossRef]
- Johnson, E.A.; Mappin, M.J. Environmental Education and Advocacy: Changing Perspectives of Ecology and Education; Cambridge University Press: Cambridge, UK, 2005; pp. 292–316. [Google Scholar]
- Nitoslawski, S.; Wong-Stevens, K.; Steenberg, J.; Witherspoon, K.; Nesbitt, L.; Konijnendijk, C. The Digital Forest: Mapping a Decade of Knowledge on Technological Applications for Forest Ecosystems. Earth’s Future 2021, 9, e2021EF002123. [Google Scholar] [CrossRef]
- Senes, G.; Toccolini, A. Healing Gardens: Green areas for human well-being. In Let’s Green Up the City. Parks, Gardens and Allotments; Zerbi, M.C., Breda, M.A., Eds.; Giappichelli: Torino, Italy, 2013. (In Italian) [Google Scholar]
- Senes, G.; Moroni, C.; Poggio, F.; Uras, A. Embraces Garden, the Healing Garden of the Saint Carlo Borromeo Hospital in Milan (Italy); Lambertini, A., Ed.; Edifir: Florence, Italy, 2016. [Google Scholar]
- Dudkiewicz, M.; Durlak, W. Sonic Tomograph as a Tool Supporting the Sustainable Management of Historical Greenery of the UMCS Botanical Garden in Lublin. Sustainability 2021, 13, 9451. [Google Scholar] [CrossRef]
- Li, X.; Ratti, C. Mapping the spatial distribution of shade provision of street trees in Boston using Google Street View pano-ramas. Urban For. Urban Green. 2018, 31, 109–119. [Google Scholar] [CrossRef]
- Tempesta, T. Benefits and costs of urban parks: A review. Aestimum 2015, 67, 127–143. [Google Scholar] [CrossRef]
- Antonietti, M.; Bertolino, F.; Guerra, M.; Schenetti, M. Education and Nature. Fundamentals, Perspectives and Possibilities; Franco Angeli: Milan, Italy, 2022. (In Italian) [Google Scholar]
- Dover, J.W. Green Infrastructure: Incorporating Plants and Enhancing Biodiversity in Buildings and Urban Environments; Routledge: Oxford, UK, 2005. [Google Scholar]
- Lekaj, E.; Teqja, Z.; Xhoxhi, O.; Senes, G. Users Evaluation for Public Parks: Influences of Location, Season, Gender and Age; European Academic Research: Bucharest, Romania, 2019; pp. 603–624. [Google Scholar]
- Jiricka-Pürrer, A.; Tadini, V.; Salak, B.; Taczanowska, k.; Tucki, A.; Senes, G. Do protected areas contribute to healt and well-being? A cross-cultural comparison. Int. J. Environ. Res. Public Health 2019, 16, 1172. [Google Scholar] [CrossRef] [PubMed]
- Senes, G.; Fumagalli, N.; Crippa, R.; Bolchini, F. Nursing homes: Engaging patients and staff in healing garden design through focus group interviews. Neuropsychol. Trends 2012, 2012, 135–146. [Google Scholar] [CrossRef]
- Fumagalli, N.; Fermani, E.; Senes, G.; Boffi, M.; Pola, L.; Inghilleri, P. Sustainable Co-Design with Older People: The Case of a Public Restorative Garden in Milan (Italy). Sustainability 2020, 12, 3166. [Google Scholar] [CrossRef]
- Gehl, J. Cities for People; Island Press: Washington, WA, USA, 2010. [Google Scholar]
- Laurie, M. An Introduction to Landscape Architecture; Pearson College Div.: New York, NY, USA, 1986. [Google Scholar]



Disclaimer/Publisher’s Note: The statements, opinions and data contained in all publications are solely those of the individual author(s) and contributor(s) and not of MDPI and/or the editor(s). MDPI and/or the editor(s) disclaim responsibility for any injury to people or property resulting from any ideas, methods, instructions or products referred to in the content. |
© 2023 by the authors. Licensee MDPI, Basel, Switzerland. This article is an open access article distributed under the terms and conditions of the Creative Commons Attribution (CC BY) license (https://creativecommons.org/licenses/by/4.0/).
Share and Cite
Alba, S.; Baldo, M.; De Benedetti, L.; Deimichei, S.; Mazzino, F.; Margagliotti, A.; Polin, V.; Quaglia, D.; Tardivo, S.; Tocco Tussardi, I. A Participatory Inventory Project to Kick-Start the Creation of a Hospital Park: The Experience of the University of Verona (North-Eastern Italy). Sustainability 2023, 15, 3905. https://doi.org/10.3390/su15053905
Alba S, Baldo M, De Benedetti L, Deimichei S, Mazzino F, Margagliotti A, Polin V, Quaglia D, Tardivo S, Tocco Tussardi I. A Participatory Inventory Project to Kick-Start the Creation of a Hospital Park: The Experience of the University of Verona (North-Eastern Italy). Sustainability. 2023; 15(5):3905. https://doi.org/10.3390/su15053905
Chicago/Turabian StyleAlba, Silvia, Maddalena Baldo, Laura De Benedetti, Sara Deimichei, Francesca Mazzino, Antonino Margagliotti, Veronica Polin, Davide Quaglia, Stefano Tardivo, and Ilaria Tocco Tussardi. 2023. "A Participatory Inventory Project to Kick-Start the Creation of a Hospital Park: The Experience of the University of Verona (North-Eastern Italy)" Sustainability 15, no. 5: 3905. https://doi.org/10.3390/su15053905
APA StyleAlba, S., Baldo, M., De Benedetti, L., Deimichei, S., Mazzino, F., Margagliotti, A., Polin, V., Quaglia, D., Tardivo, S., & Tocco Tussardi, I. (2023). A Participatory Inventory Project to Kick-Start the Creation of a Hospital Park: The Experience of the University of Verona (North-Eastern Italy). Sustainability, 15(5), 3905. https://doi.org/10.3390/su15053905







