The Use of Camouflage Colours to Reduce the Visual Impact of Industrial Facilities on Open Landscape
Abstract
1. Introduction
2. Literature Review
2.1. History, Types, and Patterns of Camouflage
2.2. The Notion of Landscape
2.3. Selected Methods of Landscape Assessment and Analysis
- Visual Impact Assessment—an assessment of the visual impact on the surrounding space, consisting of three parts: description, assessment on a scale from 0–3, and analysis. The aim of this assessment is to provide objective information concerning the visual quality of landscape as well as to estimate the influence of the activities related to the use of landscape. The aim of the methods used is to support the decision-making process and management. They should be effective and constitute reasonable practices [1,26,27,28,29,30,31,32,33].
- The curve of impressions—this method was developed by Kazimierz Wejchert. The aesthetic and visual assessment presented in graphic form refers to the feelings experienced by the observer and was divided into several stages. The first step consists in dividing the analysed area into zones based on natural borders, such as roads, or into squares of the side length of approx. 1 km. The sectors defined in the previous stage become routes for the observers. On both sides of the spatio-temporal route, approx. 200–250 m apart from each other, locations are defined where observations are performed. The observers assign a score on the scales of 0–5, 0–10, or 0–100 for each location. The assessed landscape values include the degree of diversity, the level of devastation, saturation with infrastructure, and the harmonious arrangement of all elements of landscape. The final result is a sum of all the assigned scores, and the classification of the adopted values is subjective [34,35].
- Sector Analysis of Landscape Interiors and Panoramas (SAWiPK)—a method that was developed for the purposes of the Country Renewal programme realised in the Opole Voivodeship. Its main objective was to find the individual properties that distinguish the landscape of a given village based on the conducted detailed inventories, analyses, creating a catalogue of unique elements based on photographic documentation and descriptions, quantitative calculations, and a list of conclusions and comparisons [36].
- Index of Visual Assessment of a Landscape with Quarry—the assessment of landscape with a quarry is conducted based on taxonomic aesthetic parameters and measurable indicators in the aspects of the quarry interior, close view, and distant panorama. The Index of Visual Assessment of Landscape with a Quarry (WOWKK) includes both the subjective evaluation made by the observer based on the defined criteria and measurable parameters. The WOWKK indicator is the total score from the general evaluation, which is then assigned to one of four evaluation classes: negative, neutral, positive, and very good [3,37].
2.4. Visual Impact of Large-Capacity Investments on Open Landscape
3. Scope Methodology and Objective of the Study
4. Characteristics of The Selected Objects
4.1. Object 1
4.2. Object 2
4.3. Object 3
5. Results
5.1. Results of the Survey Analysis of the Visual Assessment of Selected Industrial Facilities in Open Landscape
5.1.1. Object 1
5.1.2. Object 2
5.1.3. Object 3
5.2. Visual Analysis and Assessment of the Analysed Objects in Open Landscape
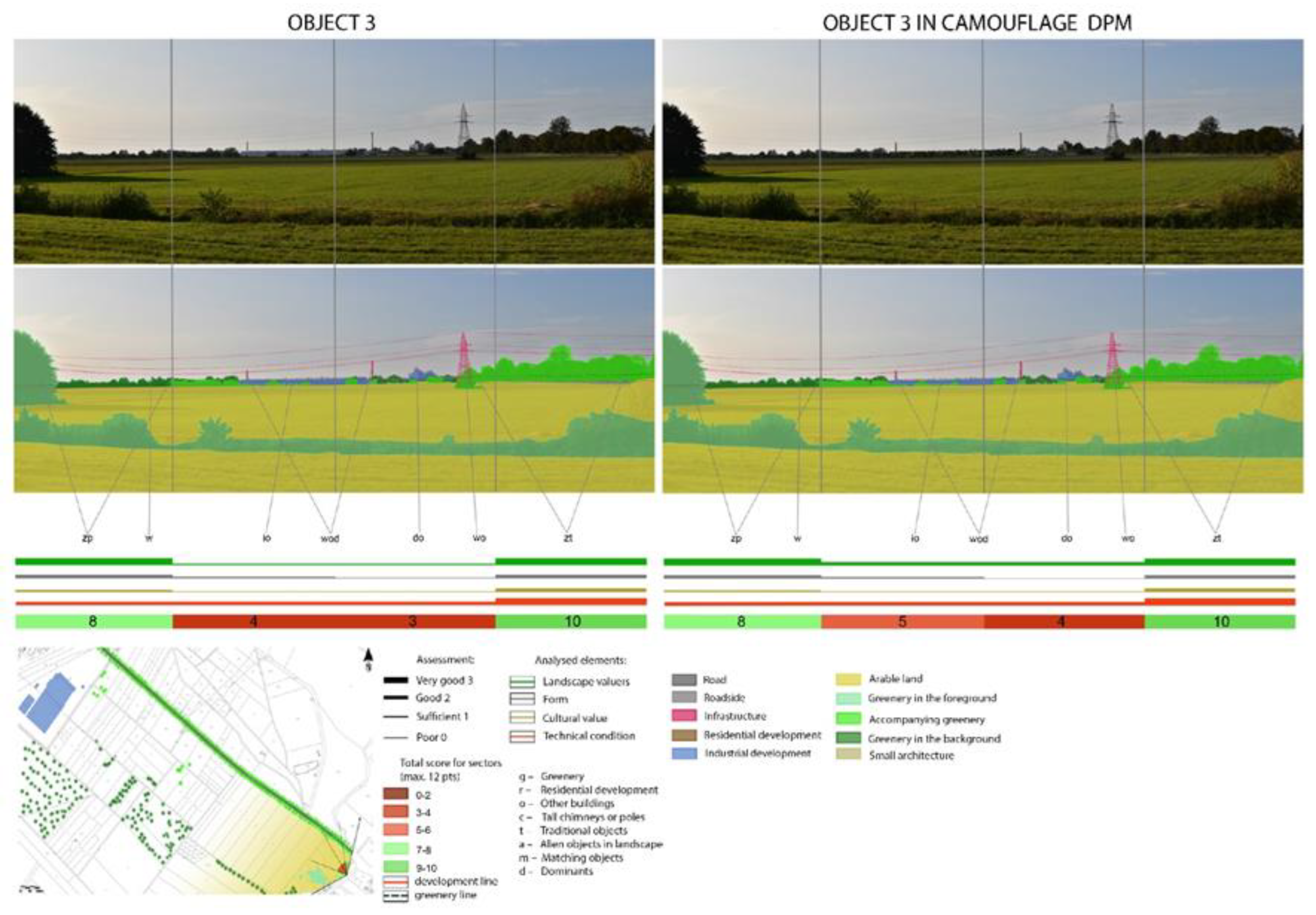
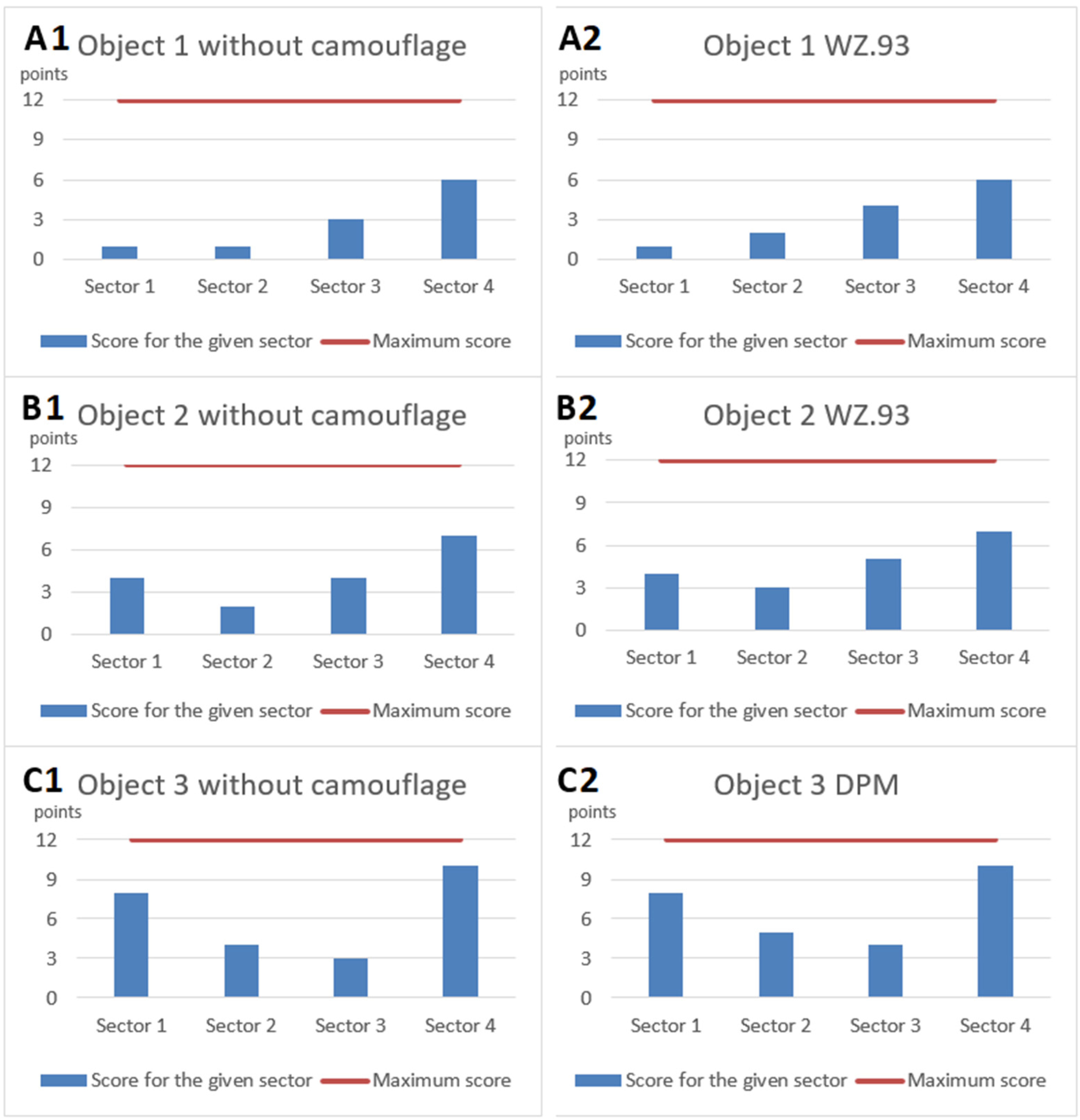
6. Discussion and Conclusions
- It was found that in open landscape panoramas, many of the selected camouflage patterns fulfilled their task by blurring the form of the analysed object and integrating the colours with the surrounding greenery.
- The colour of camouflage plays an important role in its application to reduce the visual impact of industrial facilities on the landscape: if the pattern was too light, the visual perception of the analysed objects deteriorated, while colours that were adapted to the local flora improved the reception of the objects by observers.
- An adequate selection of the camouflage pattern or, at least, the colour of the façade with appropriately selected masking colours might bring better effects in masking the visibility and improving the perception of large-capacity objects in open landscape, as the painting will mask the potential gaps and inconsistencies in the landscape, even with well-maintained insulation greenery.
- Another important factor is the distance from which the analysed element is observed. For photos taken from a further distance, e.g., 1500 m, the object becomes less noticeable. As the distance from the analysed object increases, its visibility in the landscape, both with and without camouflage, decreases. However, the results for objects with camouflage were still better.
- Another important aspect is the reference point to which the given camouflage is compared. Different patterns should be selected, depending on whether the reference point is the sky or trees, or even greenery in general.
Author Contributions
Funding
Institutional Review Board Statement
Informed Consent Statement
Data Availability Statement
Conflicts of Interest
References
- Dentoni, V.; Massacci, G.; Radwanek-Bąk, B. Visual impact of quarrying in the Polish Carpathians. Geol. Quat. 2006, 50, 383–390. [Google Scholar]
- Rachwał, B.; Szpakowska, B. Próby rekultywacji krajobrazu dla potrzeb turystyki na przykładzie Legnicko-Głogowskiego Okręgu Miedziowego. Nauka Przyr. Tech. 2009, 37, 1–11. [Google Scholar]
- Jawecki, B. The Role of Quarries in Shaping Landscape Based on the Example of the Strzelin Region; Monografie; Uniwersytet Przyrodniczy we Wrocławiu: Wrocław, Poland, 2017; pp. 1151–1898. [Google Scholar]
- Boeri, C.; Braz de Oliveira, I.; Giambruno, M.C. Colour design and industrial landscape. In Proceedings of the III CITCEM Conference, Porto, Portugal, 21–24 November 2013. [Google Scholar]
- Allegri, D. Strategic peri-urban platform models and technologies for the improvement of complex landscapes. TECHNE J. Technol. Archit. Environ. 2015, 10, 93–101. [Google Scholar] [CrossRef]
- Marchi, L. The Impact of Industrial Facilities on the Landscape. In Designing Sustainable Factories; Advances in Global Change Research; Springer: Cham, Switzerland, 2022; Volume 72. [Google Scholar] [CrossRef]
- Sowińska-Świerkosz, B. Index of Landscape Disharmony (ILDH) as a new tool combining the aesthetic and ecological approach to landscape assessment. Ecol. Indic. 2016, 70, 166–180. [Google Scholar] [CrossRef]
- Qi, J.; Zhou, Y.; Zeng, L.; Tang, X. Aesthetic heterogeneity on rural landscape: Pathway discrepancy between perception and cognition. J. Rural. Stud. 2022, 92, 383–394. [Google Scholar] [CrossRef]
- Jakliński, T. Wzory Maskujące-Wprowadzenie do Kamuflażu. 2020. Available online: https://www.combat.pl/blog/post/wzory-maskujace-wprowadzenie-do-kamuflazu (accessed on 23 May 2021).
- Command of Land Forces (Dowództwo Wojsk Lądowych, Pion szkolenia). Regulamin działań wojsk lądowych, DWLądWewn. 115/2008, Warsaw, Poland 2008. Available online: https://inob.uph.edu.pl/images/Legia_Akademicka/Regulamin_dzialan_wojsk_ladowych.pdf (accessed on 25 June 2021).
- Derlatka, J. Maskowanie-nowe trendy (Masking - New Trends). Przegląd Sił Zbrojnych 2017, 2, 14–17. [Google Scholar]
- Available online: http://wiedzanieboli.blogspot.com/2010/09/historia-wspoczesnego-kamuflazu.html (accessed on 19 May 2021).
- Available online: https://www.combat.pl/blog/post/historia-wojskowego-kamuflazu-khaki-wielkawojna-profesor-schick (accessed on 25 May 2021).
- Błażewicz, Z. (Ed.) Poradnik szeregowego zawodowego oraz szeregowego Narodowych Sił Rezerwowych, Dowództwo Wojsk Lądowych, Pion szkolenia, DWLąd.Wewn. 191/2011,Warsaw, Poland, 2011. Available online: https://www.am.szczecin.pl/uploads/legia-akademicka/Poradnik_part1.pdf (accessed on 25 June 2021).
- Bębenek, B. Inżynieryjne aspekty maskowania wojsk. Obronność. Zeszyty Naukowe 2016, 1, 5–11. [Google Scholar]
- Dojlitko, M. Teoria dekonstrukcji komunikatu wizualnego. In Narzędzia Projektowania Kamuflażu Militarnego, 1st ed.; Akademia Sztuk Pięknych w Gdańsku: Gdańsk, Poland, 2015. [Google Scholar]
- Available online: https://militaria-blog.pl/outdoor/odziez/sztuka-kamuflazu-kamuflaze-w-armiach-świata-cz-1/ (accessed on 25 June 2021).
- Available online: https://www.militaria.pl/porady/odziez-obuwie/teoria-kamuflazu.xml (accessed on 19 May 2021).
- Available online: https://www.wojsko-polskie.pl/articles/umundurowanie-9/2019-05-21a-mundury-polowe/ (accessed on 24 May 2021).
- Regulation of the Minister of National Defense on types, sets and patterns and the wearing of uniforms and military insignia by professional soldiers and soldiers in candidate service. Journal of Laws 2019 item 2339. Available online: https://dziennikustaw.gov.pl/DU/2019/2339/D2019000233901.pdf (accessed on 25 June 2021).
- Płaczek, J. Zmiany w Mundurze Polowym Wojsk Lądowych Wojska Polskiego w Latach 1958–2018; Lotnicza Akademia Wojskowa w Dęblinie: Dęblin, Poland, 2018. [Google Scholar]
- European Landscape Convention, done in Florence on 20 October 2000. Journal of Laws 14/2006, item 98. Available online: https://dziennikustaw.gov.pl/DU/2006/98/D2006014009801.pdf (accessed on 25 June 2021).
- Act on Spatial Planning and Development Journal of Laws 2022, item 503. Available online: https://dziennikustaw.gov.pl/DU/2022/503/D2022000050301.pdf (accessed on 25 June 2022).
- Bogdanowski, J.; Łuczyńska-Bruzda, M.; Novák, Z. Architektura Krajobrazu, wyd. III; Państwowe Wydawnictwo Naukowe, Warsaw–Kraków: Kraków, Poland, 1981. [Google Scholar]
- Kępkowicz, A. Krajobraz suburbiów–przestrzenny wymiar styku dwóch kultur: Wiejskiej i miejskiej. Teka Kom. Archit. Urban. Stud. Kraj. 2013, 9, 7–25. [Google Scholar] [CrossRef]
- Feimer, N.R.; Craik, K.H.; Smardon, R.C.; Sheppard, S.R.J. Appraising the Reliability of Visual Impact Assessment Methods. In Proceedings of the Our National Landscape. A Conference on Applied Techniques for Analysis and Management of the Visual Resource; United States Department of Agriculture: Berkeley, CA, USA, 1979; pp. 286–295. [Google Scholar]
- Nicholson, D.T. The visualimpact of quarrying. Quarry Manag. 1995, 22, 39–42. [Google Scholar]
- Radwanek-Bąk, B. 2007: Oddziaływanie wizualne wyrobisk odkrywkowych, na przykładzie wybranych obiektów w Małopolsce. Przegląd Geol. 2007, 55, 1143–1148. [Google Scholar]
- Skalenica, P.; Molnarova, K. 2010. Visual Perception of Habitats Adopted for Post-Mining Landscape Rehabilitation. Environ. Manag. 2007, 46, 424–435. [Google Scholar] [CrossRef]
- Svobodova, K.; Sklenicka, P.; Molnarova, K.; Salek, M. 2012. Visual preferences for physical attributes of mining and post-mining landscapes with respect to the sociodemographic characteristics of respondents. Ecol. Eng. 2012, 43, 34–44. [Google Scholar] [CrossRef]
- Dentoni, V.; Massacci, G. Assessment of visual impact induced by surface min-ing with reference to a case study located in Sardinia (Italy). Environ Earth Sci. 2013, 68, 1485–1493. [Google Scholar] [CrossRef]
- Nita, J. Quarries in landscape and geotourism. Geogr. Pol. 2012, 85, 5–12. [Google Scholar] [CrossRef]
- Nita, J. Zmiany w Krajobrazie Powstałe w Wyniku Działalności Górnictwa Surowców Skalnych na Obszarze Wyżyn Środkowopolskich; Monografia; Uniwersytet Śląski: Katowice, Poland, 2013. [Google Scholar]
- Wejchert, K. Przestrzeń Wokół Nas; Wydawnictwo Fibak Noma Press: Katowice, Poland, 1993. [Google Scholar]
- Wejchert, K. Elementy Kompozycji Urbanistycznej; Wydawnictwo Arkady: Warsaw, Poland, 2008. [Google Scholar]
- Niedźwiecka-Filipiak, I. Wyróżniki Krajobrazu i Architektury wsi Polski Południowo-Zachodniej; Wydawnictwo Uniwersytetu Przyrodniczego we Wrocławiu: Wrocław, Poland, 2009. [Google Scholar]
- Jawecki, B. Wizualna Ocena Roli Czynnych Kamieniołomów Granitu w Krajobrazie Powiatu Strzelińskiego (The visual evaluation of the role of working granite quarries in the landscape of Strzelin County). Prace Komisji Krajobrazu Kulturowego 2017, 3679–3697. [Google Scholar]
- Cucari, N.; Wankowicz, E.; Esposito De Falco, S. 2019. Rural tourism and AlbergoDiffuso: A case study for sustainable land-use planning. Land Use Policy 2019, 82, 105–119. [Google Scholar] [CrossRef]
- Despeisse, M. Sustainable manufacturing tactics and improvement methodology. In A Structured and Systematic Approach to Identify Improvement Opportunities; School of Applied Science, Cranfield University: Bedford, UK, 2013. [Google Scholar] [CrossRef]
- Kaur, G.P.; Gupta, P.; Syal, M. Adoption of green practices in industrial buildings: An action research on capacity building of stakeholders towards green factories. Int. J. Sustain. Land Use Urban Plan. 2016, 3, 1–12. [Google Scholar] [CrossRef]
- Baborska-Narożny, M. Ochrona Krajobrazu a Lokalizacja Architektury Przemysłowej i Infrastrukturalnej; Drapella-Hermansdorfer, A., Mycka, O., Surma, M., Eds.; Krajobrazy Europy, Krajobraz jako wyraz idei i wartości; Oficyna Wydawnicza Politechniki Wrocławskiej: Wrocław, Poland, 2019. [Google Scholar]
- Rogge, E.; Nevens, F.; Gulinck, H. Perception of rural landscapes in Flanders: Looking beyond aesthetics. Landsc. Urban Plan. 2007, 82, 159–174. [Google Scholar] [CrossRef]
- Gottero, E.; Cassatella, C. Landscape indicators for rural development policies. Application of a core set in the case study of Piedmont region. Environ. Impact Assess. Rev. 2017, 65, 75–85. [Google Scholar] [CrossRef]
- Pop, P.; Dumitraş, A.; Dîrja, M.; Tomoş, C.; Singureanu, V.; Nistor, R. 2011. Industrial Space’s Visual Negative Impact on the Rural Landscape and his Reduction by Landscape Architecture. In Proceedings of the First International Conference “Horticulture and Landscape Architecture in Transylvania” Agriculture and Environment Supplement; Sapientia Hungarian University of Transylvania: Cluj-Napoca, Romania, 2011; pp. 319–330. [Google Scholar]
- Marchi, L.; Antonini, E.; Orioli, V.; Evans, S. Mitigating the impact of factories on the landscape: An assessment and design support tool. Int. J. Sustain. Dev. Plan. 2020, 15, 309–318. [Google Scholar] [CrossRef]
- Available online: https://tr.pinterest.com/pin/72902087702701395/ (accessed on 25 April 2021).
- Available online: https://commons.wikimedia.org/wiki/File:NWU_Type_III_camouflage_pattern_swatch,_AOR-2.png (accessed on 4 May 2021).
- Available online: https://en.wikipedia.org/wiki/MultiCam#/media/File:MultiCam.svg (accessed on 3 June 2021).
- Available online: https://pl.pinterest.com/pin/458170962065957704/ (accessed on 25 April 2021).
- Available online: https://www.canvasartrocks.com/products/army-military-camouflage-wall-mural-wallpaper (accessed on 25 April 2021).
- Available online: https://pl.wikipedia.org/wiki/Kamuflaż_wz._93_„Pantera”#/media/Plik:Kamuflaż_wz_93.png (accessed on 25 April 2021).
- Niedźwiecka-Filipiak, I. Proponowana metoda sektorowej analizy wnętrz krajobrazowych jako integralna część opracowań dla programu Odnowa Wsi (Proposed method of Sector Analyses of landscape interiors as an integral part of elaboration for Village Renewal Program). Architektura Krajobrazu 2005, 3–4, 11–17. [Google Scholar]
- Resolution No. XII/112/2019 of 26 September 2019 on adopting the local spatial development plan for the area near Wądoły Street in Oleśnica. Off. J. Low. Sil. Voiv. 2019, 16, 5852.
- Serwatko, O. Wykorzystanie Wzorów Kamuflaży Militarnych do Ograniczania Wizualnego Oddziaływania Obiektów Przemysłowych lub Usługowych na Krajobraz Otwarty. Master’s Thesis, Wrocław University of Environmental and Life Sciences, Wrocław, Poland, 14 July 2021, unpublished. [Google Scholar]
- Available online: https://mapy.geoportal.gov.pl/imap/Imgp_2.html?gpmap=gp0 (accessed on 1 February 2022).
- Resolution, No. X/63/2011 of 28 June 2011 on adopting the local spatial development plan for the area near Krzywoustego Street in Oleśnica. Off. J. Low. Sil. Voiv. 2011, 170, 2944. [Google Scholar]
- Mohamed, R.H. The challenge of camouflage in architecture as means of efficiency. In Proceedings of the 10th International Conference on Civil and Architecture Engineering ICCAE-10-2014, Cairo, Egypt, 27–29 May 2014. [Google Scholar]
- Gómez-Moriana, R. Everyday Camouflage: Strategies of Deception in Civilian Architecture. In Proceedings of the Second Savannah Symposium on Architecture, SCAD Museum of Art, Savannah, GA, USA, 15–17 February 2001. [Google Scholar]
- Marchi, L.; Antonini, E. Digital Atlas of Tactics to Designing Sustainable Factories. Sustainability 2022, 14, 4321. [Google Scholar] [CrossRef]

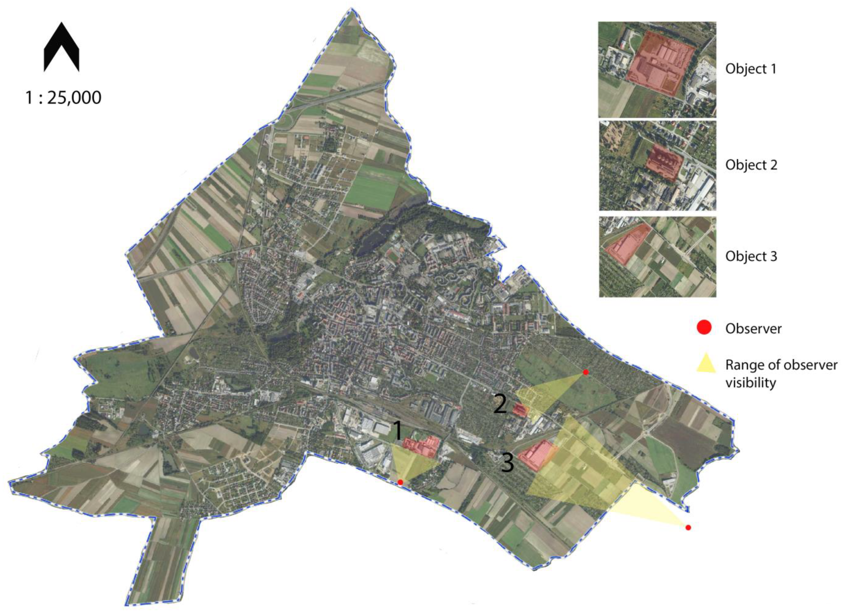


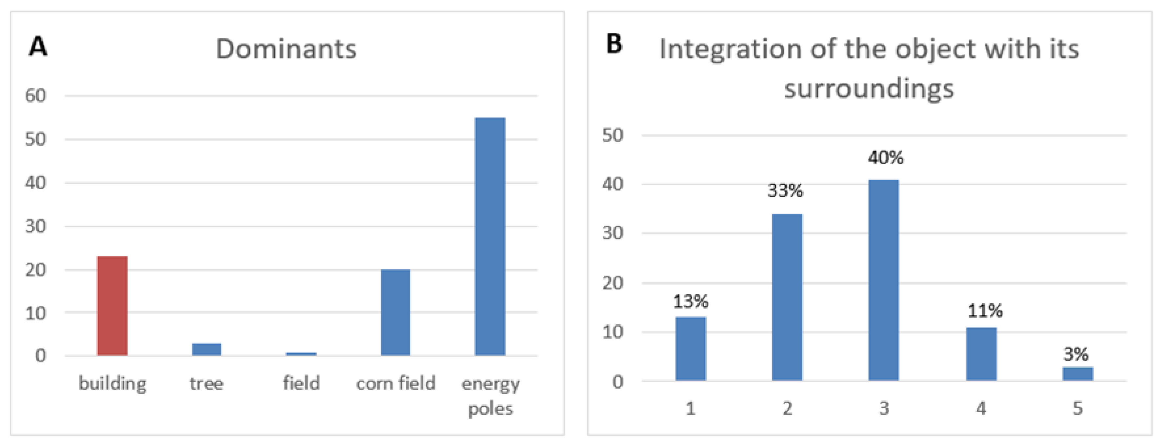


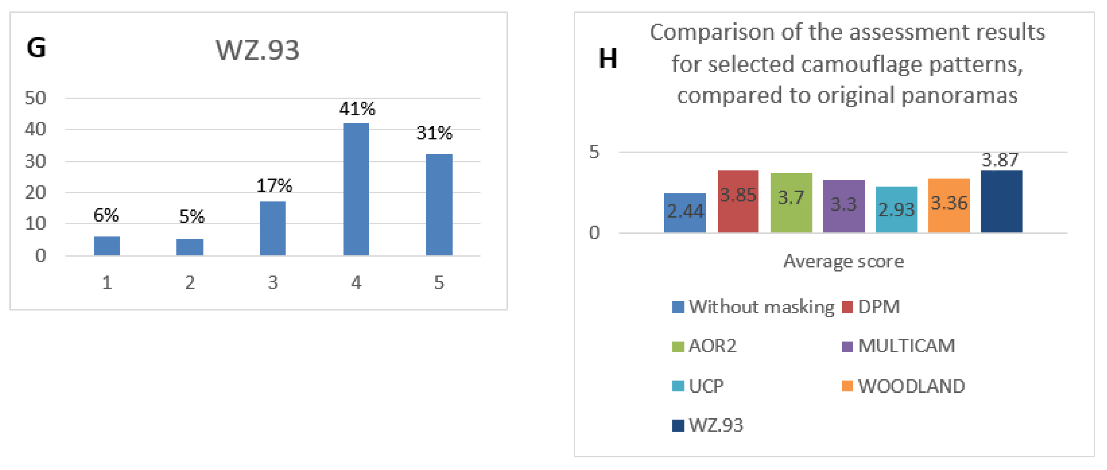
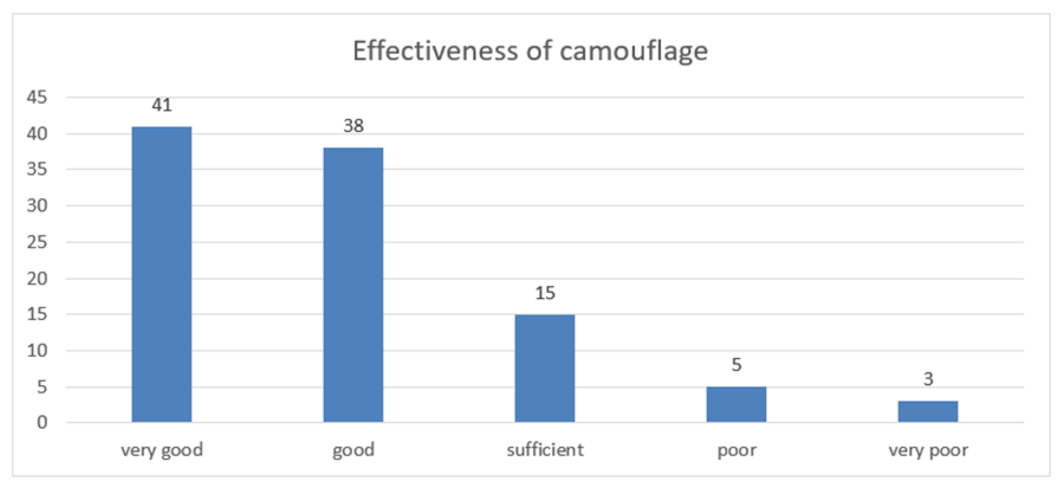
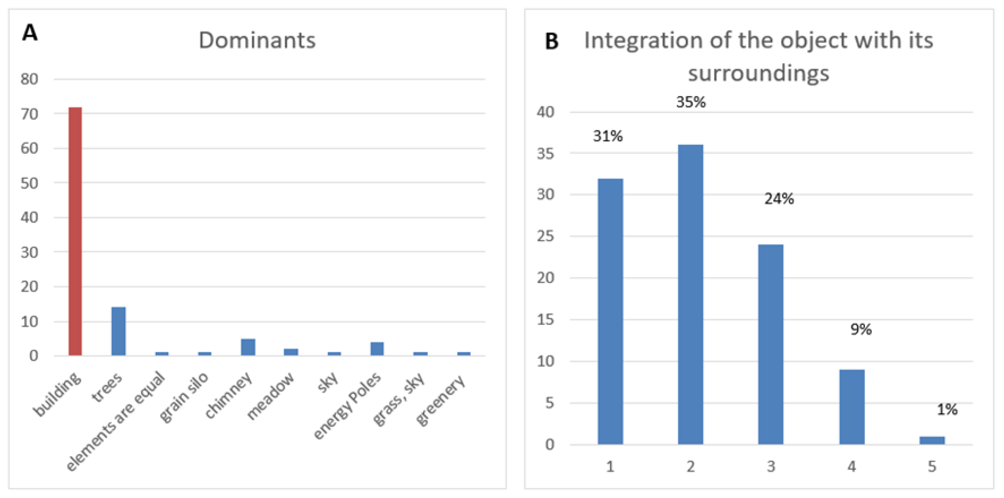

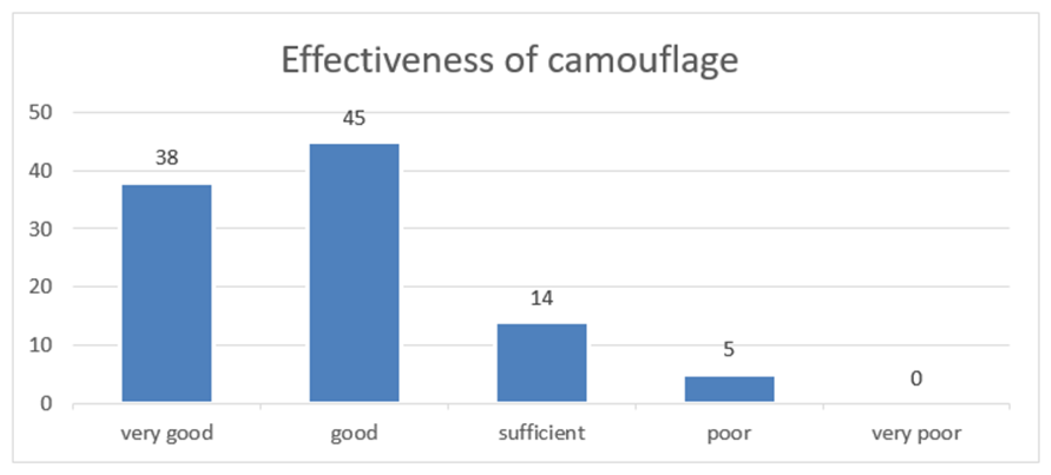
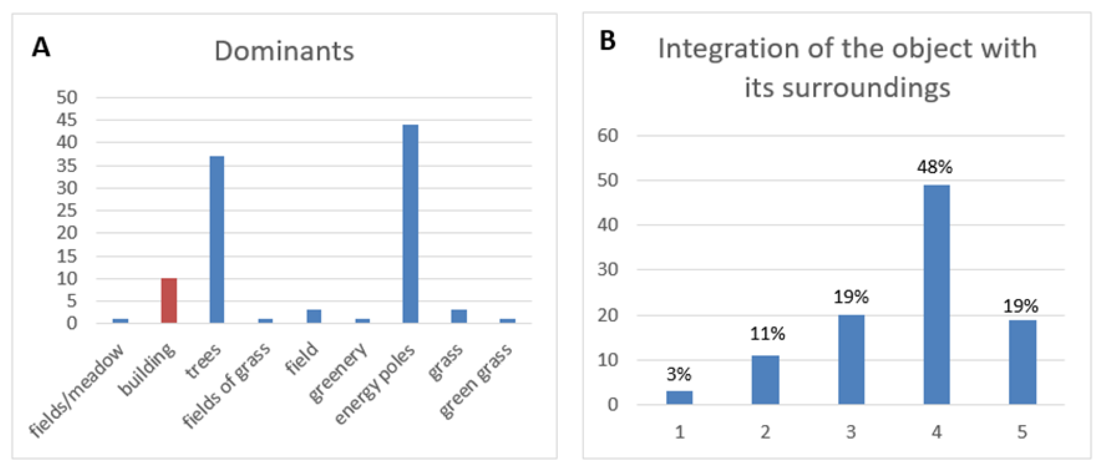

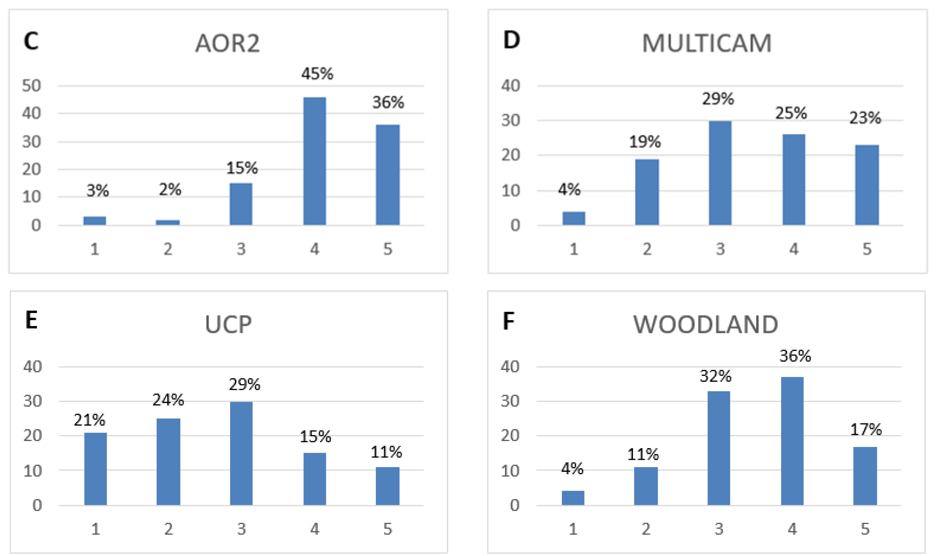
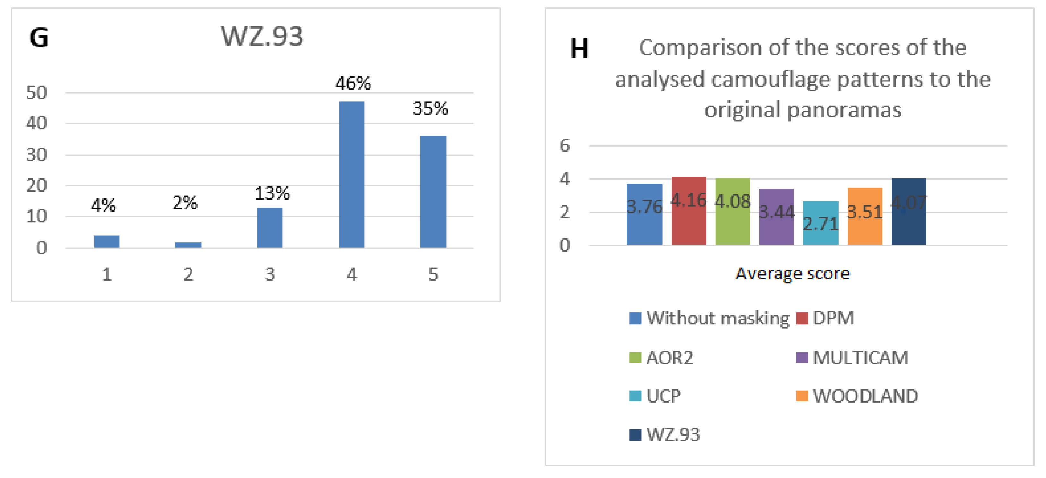

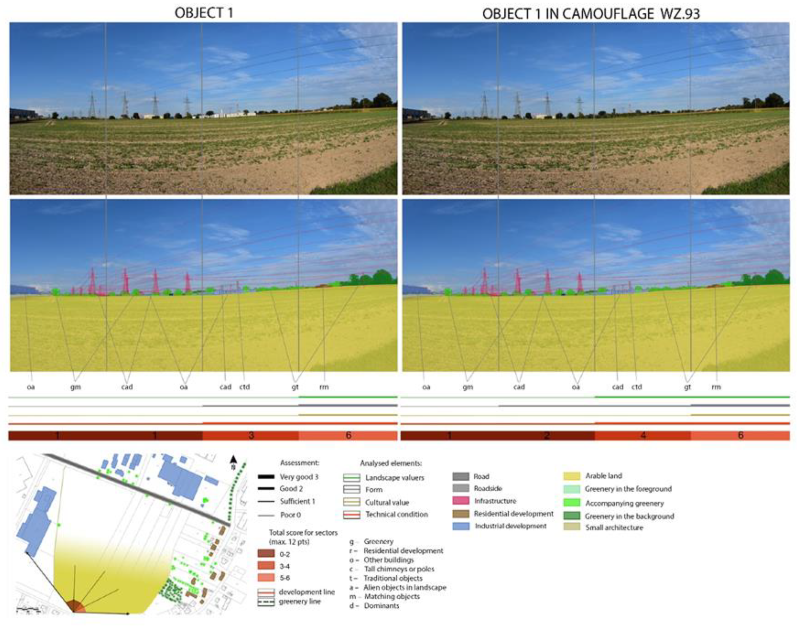

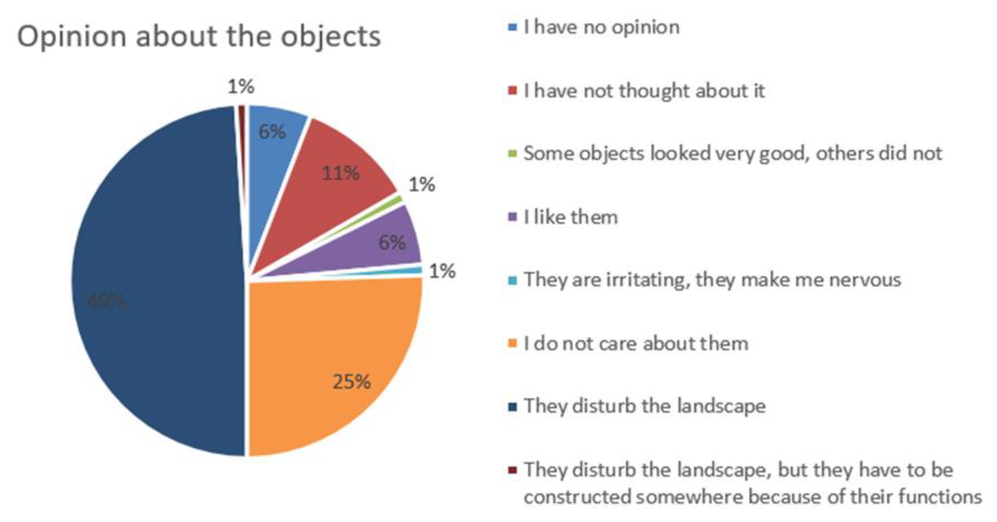
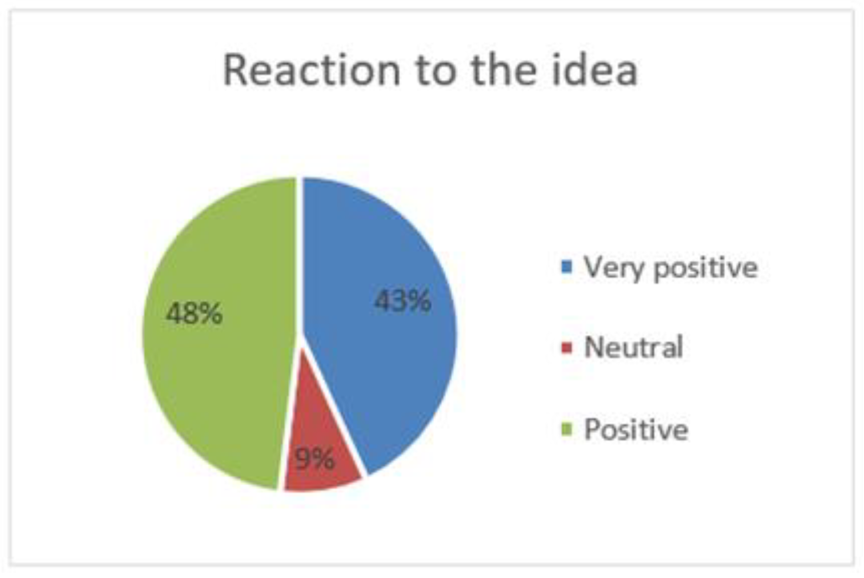
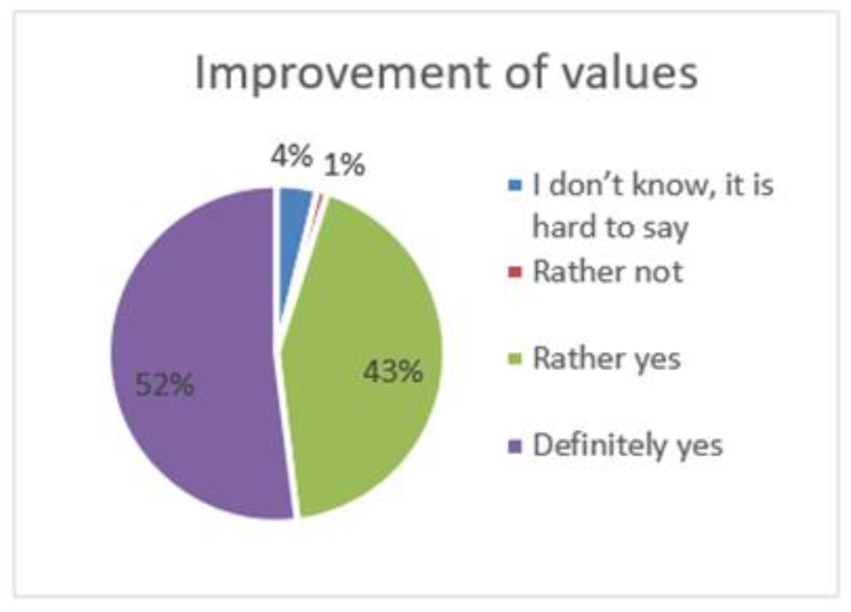
| Name and Origin of the Pattern | Photo | Name and Origin of the Pattern | Photo |
|---|---|---|---|
| DPM (Disruptive Pattern Material) Country of origin: Great Britain Year of introduction: 1942 | 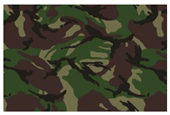 source: [46] | AOR2 Country of origin: The United States Year of introduction: 2009 |  source: [47] |
| MULTICAM Country of origin: The United States Year of introduction: 2010 | 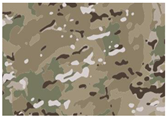 source: [48] | UCP (Universal Camouflage Pattern) Country of origin: The United States Year of introduction: 2004 | 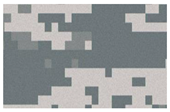 source: [49] |
| WOODLAND Country of origin: The United States Year of introduction: 1981 | 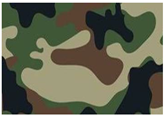 source: [50] | WZ.93 “Pantera” Country of origin: Poland Year of introduction: 1993 |  source: [51] |
| OBJECT 1 (500 m) | OBJECT 2 (1000 m) | OBJECT 3 (1500 m) | |||||||||||||
|---|---|---|---|---|---|---|---|---|---|---|---|---|---|---|---|
| Average Score | Difference from Average Score without Camouflage | Standard deviation | Minimum Value | Maximum Value | Average Score | Difference from Average Score without Camouflage | Standard Deviation | Minimum Value | Maximum Value | Average Score | Difference from Average Score without Camouflage | Standard Deviation | Minimum Value | Maximum Value | |
| Without camouflage | 2.44 | 0 | 0.92 | 1 | 5 | 2 | 0 | 1.03 | 1 | 4 | 3.76 | 0 | 1.11 | 1 | 5 |
| DPM | 3.85 | 1.41 | 1.06 | 1 | 5 | 3.37 | 1.37 | 0.96 | 1 | 5 | 4.16 | 0.4 | 0.93 | 1 | 5 |
| AOR2 | 3.7 | 1.26 | 0.98 | 1 | 5 | 3 | 1 | 0.87 | 1 | 5 | 4.08 | 0.32 | 0.91 | 1 | 5 |
| MULTICAM | 3.3 | 0.86 | 1.02 | 1 | 5 | 1.92 | −0.08 | 0.87 | 1 | 4 | 3.44 | −0.34 | 1.14 | 1 | 5 |
| UCP | 2.93 | 0.49 | 1.09 | 1 | 5 | 1.75 | −0.25 | 0.85 | 1 | 4 | 2.71 | −1.05 | 1.25 | 1 | 5 |
| WOODLAND | 3.36 | 0.92 | 1.08 | 1 | 5 | 2.49 | 0.49 | 0.89 | 1 | 4 | 3.51 | −0.25 | 1.02 | 1 | 5 |
| WZ93 | 3.87 | 1.43 | 1.09 | 1 | 5 | 3.7 | 1.7 | 0.95 | 1 | 5 | 4.07 | 0.31 | 0.95 | 1 | 5 |
| Industrial Facilities | Expert Method without Camouflage | Expert Method with Camouflage * | Surveys without Camouflage | Surveys with Camouflage * |
|---|---|---|---|---|
| Object 1 | 2.75 | WZ93 Pattern 3.00 | 2.44 2-poor | WZ93 Pattern 3.87 4-good |
| Object 2 | 4.25 | WZ93 Pattern 4.75 | 2 2-poor | WZ93 Pattern 3.7 4-good |
| Object 3 | 6.25 | DPM Pattern 6.5 | 3.76 4-good | DPM Pattern 4.16 4-good |
Disclaimer/Publisher’s Note: The statements, opinions and data contained in all publications are solely those of the individual author(s) and contributor(s) and not of MDPI and/or the editor(s). MDPI and/or the editor(s) disclaim responsibility for any injury to people or property resulting from any ideas, methods, instructions or products referred to in the content. |
© 2023 by the authors. Licensee MDPI, Basel, Switzerland. This article is an open access article distributed under the terms and conditions of the Creative Commons Attribution (CC BY) license (https://creativecommons.org/licenses/by/4.0/).
Share and Cite
Serwatko, O.; Pawłowska, K.; Jawecki, B. The Use of Camouflage Colours to Reduce the Visual Impact of Industrial Facilities on Open Landscape. Sustainability 2023, 15, 2343. https://doi.org/10.3390/su15032343
Serwatko O, Pawłowska K, Jawecki B. The Use of Camouflage Colours to Reduce the Visual Impact of Industrial Facilities on Open Landscape. Sustainability. 2023; 15(3):2343. https://doi.org/10.3390/su15032343
Chicago/Turabian StyleSerwatko, Otylia, Kamila Pawłowska, and Bartosz Jawecki. 2023. "The Use of Camouflage Colours to Reduce the Visual Impact of Industrial Facilities on Open Landscape" Sustainability 15, no. 3: 2343. https://doi.org/10.3390/su15032343
APA StyleSerwatko, O., Pawłowska, K., & Jawecki, B. (2023). The Use of Camouflage Colours to Reduce the Visual Impact of Industrial Facilities on Open Landscape. Sustainability, 15(3), 2343. https://doi.org/10.3390/su15032343







