Solar Energy Utilization Potential in Urban Residential Blocks: A Case Study of Wuhan, China
Abstract
:1. Introduction
2. Thinking and Methodologies
2.1. Framework Ideas
2.2. Sample Selection and Analysis
2.3. Model Creation and Parameter Setting
- (1)
- Meteorological file settings, specifically climatic conditions, play a pivotal role in determining the available solar radiation resources. This study conducted experiments to evaluate different meteorological files, and the findings indicated that the radiation values simulated using the CSWD meteorological file were closely aligned with the measured values. Consequently, in this study, the CSWD meteorological file was selected as the preferred choice [35];
- (2)
- Regarding the run cycle setting, it is essential to note that the final radiation value obtained in this study represents the annual average. Therefore, the simulation cycle spans one year, encompassing the period from 1 January to 31 December.
2.4. Calculated Analysis of the Solar Energy Potential
2.4.1. Calculation of the Solar Radiation Thresholds and Radiation Potential
- (1)
- Solar radiation threshold
- (2)
- Solar radiation potential
2.4.2. BIPV Calculation Analysis
- (1)
- BIPV installation potential
- (2)
- BIPV installation ratio
- (3)
- BIPV power generation potential
2.4.3. SWH Calculations
- (1)
- SWH Installation Potential
- (2)
- SWH heating
3. Results and Analysis
3.1. Solar Radiation Values
3.1.1. Calculations of Solar Radiation in Residential Blocks
3.1.2. Solar Radiation Potential
3.1.3. BIPV Installation Ratio
3.1.4. BIPV Installation Potential and BIPV Power Generation Potential
3.2. Parameter Patterns Influencing the BIPV Utilization Potential in Residential Block
3.3. SWH Calculations
3.3.1. SWH Installation Potential
3.3.2. SWH Quantity
4. Conclusions
- (1)
- Residential block layouts of various configurations exhibit distinct characteristics concerning their solar radiation potential, which can be quantified based on the proportion of the annual cumulative solar radiation values that exceed a specified threshold on building surfaces. Specifically, LFARLD residential blocks exhibited an overall solar radiation potential of 61%, with rooftops contributing 66% of this potential. HFARHD blocks exhibited an overall solar radiation potential of 70%, of which 71% was attributed to the façade. In contrast, MFARHD residential blocks showed a lower solar radiation potential, with 55% attributed to low-rise buildings and 51% to the façade. This phenomenon arises from the escalation in the building height, which fosters greater inter-building shading. When coupled with the natural attenuation of solar radiation on vertical surfaces, this leads to a reduction in the surface area exposed to solar radiation exceeding the threshold value.
- (2)
- When considering the factors influencing solar energy installation, it was evident that parameters such as FAR, BD, and ABH exert the most significant influences on the solar energy potential of the residential block. Their correlations with the overall solar energy potential of the entire floor area attained values of 75%, 71%, and 75%, respectively. Moreover, the correlation between the building SL and the solar energy potential was estimated to be 50%, with the row-type layout demonstrating the highest solar energy potential. It was evident that optimizing parameters such as the floor area ratio, building density, average building height, and building layout can lead to the maximization of the BIPV installation potential, BIPV installation ratio, and BIPV power generation potential.
- (3)
- In the context of the solar BIPV installation potential, HFARLD row-type residential blocks exhibited the highest BIPV potential among the high-rise residential blocks, closely followed by the MFARLD blocks. It is essential to emphasize that, with regard to the BIPV installation potential, façades accounted for 80% of the overall residential block potential, whereas rooftops contributed only 20%. Both south and west façades exhibited a BIPV installation ratio of approximately 34%. In terms of the BIPV generation capacity, HFARLD residential areas possess the greatest potential, with MFARLD residential areas ranking second. Regarding BIPV generation, façades contributed significantly, accounting for 87% of the total BIPV potential within the residential block, while rooftops contributed merely 13%. Consequently, high-rise residential areas should focus not only on the comprehensive installation of BIPV modules on roofs but also on harnessing the development and utilization of the BIPV power generation potential offered by the building façades.
- (4)
- Concerning the installation potential of SWH, MFARLD residential blocks exhibited the highest installation potential, closely followed by HFARHD blocks. In terms of the heating area covered by SWH, the installation potential for SWH on façades accounted for 77% of the total residential area, whereas rooftops contributed 23%. The installation potential for SWH on the south façade was consistent at approximately 35% in both cases. Regarding the amount of hot water supplied by SWH, MFARLD residential blocks offer the largest volume of solar hot water, followed by HFARHD residential blocks. SWH covers a considerable portion of the hot water area, with SWH on façades contributing to 71% of the entire residential block area, while rooftops contribute 29%. Therefore, when implementing SWH in residential block designs, it is crucial to fully exploit the potential of SWH for supplying hot water on both the roofs and façades of residential blocks.
Author Contributions
Funding
Institutional Review Board Statement
Informed Consent Statement
Data Availability Statement
Acknowledgments
Conflicts of Interest
References
- Rubavathy, S.J.; Kannan, N.; Dhanya, D.; Shinde, S.K.; Soni, N.B.; Madduri, A.; Mohanavel, V.; Sudhakar, M.; Sathyamurthy, R. Machine Learning Strategy for Solar Energy Optimisation in Distributed Systems. Energy Rep. 2022, 8, 872–881. [Google Scholar] [CrossRef]
- Statistical Communiqué of the People’s Republic of China on the 2019 National Economic and Social Development. Available online: www.mct.gov.cn/whzx/bnsj/whcys/202008/t20200812_874065.htm (accessed on 26 September 2023).
- Kannan, N.; Vakeesan, D. Solar Energy for Future World—A Review. Renew. Sustain. Energy Rev. 2016, 62, 1092–1105. [Google Scholar] [CrossRef]
- Renewables 2023 Global Status Report. 2023. Available online: https://www.ren21.net/reports/global-status-report/ (accessed on 26 September 2023).
- Morganti, M.; Salvati, A.; Coch, H.; Cecere, C. Urban Morphology Indicators for Solar Energy Analysis. Energy Procedia 2017, 134, 807–814. [Google Scholar] [CrossRef]
- Li, Z.-S.; Zhang, G.-Q.; Li, D.-M.; Zhou, J.; Li, L.-J.; Li, L.-X. Application and Development of Solar Energy in Building Industry and Its Prospects in China. Energy Policy 2007, 35, 4121–4127. [Google Scholar] [CrossRef]
- Dinçer, F. The Analysis on Photovoltaic Electricity Generation Status, Potential and Policies of the Leading Countries in Solar Energy. Renew. Sustain. Energy Rev. 2011, 15, 713–720. [Google Scholar] [CrossRef]
- Mendis, T.; Huang, Z.; Xu, S.; Zhang, W. Economic Potential Analysis of Photovoltaic Integrated Shading Strategies on Commercial Building Façades in Urban Blocks: A Case Study of Colombo, Sri Lanka. Energy 2020, 194, 116908. [Google Scholar] [CrossRef]
- Urban, F.; Geall, S.; Wang, Y. Solar PV and Solar Water Heaters in China: Different Pathways to Low Carbon Energy. Renew. Sustain. Energy Rev. 2016, 64, 531–542. [Google Scholar] [CrossRef]
- Amado, M.; Poggi, F. Solar Urban Planning: A Parametric Approach. Energy Procedia 2014, 48, 1539–1548. [Google Scholar] [CrossRef]
- Brito, M.C.; Freitas, S.; Guimarães, S.; Catita, C.; Redweik, P. The Importance of Façades for the Solar PV Potential of a Mediterranean City Using LiDAR Data. Renew. Energy 2017, 111, 85–94. [Google Scholar] [CrossRef]
- Groppi, D.; De Santoli, L.; Cumo, F.; Astiaso Garcia, D. A GIS-Based Model to Assess Buildings Energy Consumption and Usable Solar Energy Potential in Urban Areas. Sustain. Cities Soc. 2018, 40, 546–558. [Google Scholar] [CrossRef]
- Horváth, M.; Kassai-Szoó, D.; Csoknyai, T. Solar Energy Potential of Roofs on Urban Level Based on Building Typology. Energy Build. 2016, 111, 278–289. [Google Scholar] [CrossRef]
- Verso, A.; Martin, A.; Amador, J.; Dominguez, J. GIS-Based Method to Evaluate the Photovoltaic Potential in the Urban Environments: The Particular Case of Miraflores de La Sierra. Sol. Energy 2015, 117, 236–245. [Google Scholar] [CrossRef]
- Poulsen, M.; Lauring, M. The Historical Influence of Landscape, Ecology and Climate on Danish Low-Rise Residential Architecture. Int. J. Des. Nat. Ecodynamics 2019, 14, 91–102. [Google Scholar] [CrossRef]
- Lin, A.; Lu, M.; Lou, J. Spatial Assessment of Urban Solar Energy Availability from an Energy Landscape Perspective. Planners 2021, 37, 77–83. [Google Scholar]
- Lau, S.W.; Xu, S. A case study of solar building scale-up in an urban environment. Huazhong Archit. 2015, 36–39. [Google Scholar] [CrossRef]
- Bai, Y.; Zhan, C. Study on Optimization of Settlement Patterns in Severe Cold Regions Based on Solar Energy Utilization Potentials. Bachelor’s Degree, Harbin Institute of Technology, Harbin, China, 2017. [Google Scholar]
- Jiang, N.; Xu, S. Study on the Potential of Solar Energy Utilization in Residential Urban Neighborhoods—Wuhan City as an Example. Bachelor’s Thesis, Huazhong University of Science and Technology, Wuhan, China, 2018. [Google Scholar]
- Zhang, J.; Zhang, H.; Zhou, X. Design and Calculation Analysis of Solar Integration for Residential Buildings in Wuhan. Sichuan Build. Sci. 2020, 46, 81–87. [Google Scholar]
- Huang, Z.; Mendis, T.; Xu, S. Urban Solar Utilization Potential Mapping via Deep Learning Technology: A Case Study of Wuhan, China. Appl. Energy 2019, 250, 283–291. [Google Scholar] [CrossRef]
- Xu, S.; Li, Z.; Zhang, C.; Huang, Z.; Tian, J.; Luo, Y.; Du, H. A Method of Calculating Urban-Scale Solar Potential by Evaluating and Quantifying the Relationship between Urban Block Typology and Occlusion Coefficient: A Case Study of Wuhan in Central China. Sustain. Cities Soc. 2021, 64, 102451. [Google Scholar] [CrossRef]
- Xu, S.; Huang, Z.; Wang, J.; Mendis, T.; Huang, J. Evaluation of Photovoltaic Potential by Urban Block Typology: A Case Study of Wuhan, China. Renew. Energy Focus 2019, 29, 141–147. [Google Scholar] [CrossRef]
- Zhao, R.; Zhao, L.; Deng, S.; Zheng, N. Trends in Patents for Solar Thermal Utilization in China. Renew. Sustain. Energy Rev. 2015, 52, 852–862. [Google Scholar] [CrossRef]
- Izquierdo, S.; Rodrigues, M.; Fueyo, N. A Method for Estimating the Geographical Distribution of the Available Roof Surface Area for Large-Scale Photovoltaic Energy-Potential Evaluations. Sol. Energy 2008, 82, 929–939. [Google Scholar] [CrossRef]
- Wiginton, L.K.; Nguyen, H.T.; Pearce, J.M. Quantifying Rooftop Solar Photovoltaic Potential for Regional Renewable Energy Policy. Comput. Environ. Urban Syst. 2010, 34, 345–357. [Google Scholar] [CrossRef]
- Lehmann, H.; Peter, S. Asessment of Roof & Façade Potentials for Solar Use in Europe; Institute for sustainable solutions and innovations (ISUSI): Aachen, Germany, 2003. [Google Scholar]
- Schallenberg-Rodríguez, J. Photovoltaic Techno-Economical Potential on Roofs in Regions and Islands: The Case of the Canary Islands. Methodological Review and Methodology Proposal. Renew. Sustain. Energy Rev. 2013, 20, 219–239. [Google Scholar] [CrossRef]
- Karteris, M.; Theodoridou, I.; Mallinis, G.; Papadopoulos, A.M. Façade Photovoltaic Systems on Multifamily Buildings: An Urban Scale Evaluation Analysis Using Geographical Information Systems. Renew. Sustain. Energy Rev. 2014, 39, 912–933. [Google Scholar] [CrossRef]
- Cheng, L.; Zhang, F.; Li, S.; Mao, J.; Xu, H.; Ju, W.; Liu, X.; Wu, J.; Min, K.; Zhang, X.; et al. Solar Energy Potential of Urban Buildings in 10 Cities of China. Energy 2020, 196, 117038. [Google Scholar] [CrossRef]
- Oh, M.; Kim, Y. Identifying Urban Geometric Types as Energy Performance Patterns. Energy Sustain. Dev. 2019, 48, 115–129. [Google Scholar] [CrossRef]
- Wei, W.; Hong, M.R.; Xie, B. Delineation and spatial optimization of 15-min living area in Wuhan based on supply and demand matching. Planners 2019, 35, 11–17. [Google Scholar]
- Wuhan Construction Engineering Planning and Management Technical Provisions 2014. Available online: https://baike.baidu.com/item/%E6%AD%A6%E6%B1%89%E5%B8%82%E5%BB%BA%E8%AE%BE%E5%B7%A5%E7%A8%8B%E8%A7%84%E5%88%92%E7%AE%A1%E7%90%86%E6%8A%80%E6%9C%AF%E8%A7%84%E5%AE%9A/17044048?fr=ge_ala (accessed on 26 September 2023).
- The Wuhan Residential Daylight Distance Specification 2003. Available online: https://www.docin.com/p-1844076776.html (accessed on 26 September 2023).
- Xu, W.; Zhang, H. A Review of Foreign Research on Solar Energy Utilization Potential of Photovoltaic Building Integration. Infrastruct. Manag. Optim. 2018, 30, 5. [Google Scholar]
- Goncalves, J.E.; Van Hooff, T.; Saelens, D. A Physics-Based High-Resolution BIPV Model for Building Performance Simulations. Sol. Energy 2020, 204, 585–599. [Google Scholar] [CrossRef]
- Freitas, J.D.S.; Cronemberger, J.; Soares, R.M.; Amorim, C.N.D. Modeling and Assessing BIPV Envelopes Using Parametric Rhinoceros Plugins Grasshopper and Ladybug. Renew. Energy 2020, 160, 1468–1479. [Google Scholar] [CrossRef]
- Hassan, M.A.; Bailek, N.; Bouchouicha, K.; Ibrahim, A.; Jamil, B.; Kuriqi, A.; Nwokolo, S.C.; El-kenawy, E.-S.M. Evaluation of Energy Extraction of PV Systems Affected by Environmental Factors under Real Outdoor Conditions. Theor. Appl. Climatol. 2022, 150, 715–729. [Google Scholar] [CrossRef]
- An, Y.; Chen, T.; Shi, L.; Heng, C.K.; Fan, J. Solar Energy Potential Using GIS-Based Urban Residential Environmental Data: A Case Study of Shenzhen, China. Sustain. Cities Soc. 2023, 93, 104547. [Google Scholar] [CrossRef]
- Lobaccaro, G.; Carlucci, S.; Croce, S.; Paparella, R.; Finocchiaro, L. Boosting Solar Accessibility and Potential of Urban Districts in the Nordic Climate: A Case Study in Trondheim. Sol. Energy 2017, 149, 347–369. [Google Scholar] [CrossRef]
- Compagnon, R. Solar and Daylight Availability in the Urban Fabric. Energy Build. 2004, 36, 321–328. [Google Scholar] [CrossRef]
- Romero Rodríguez, L.; Duminil, E.; Sánchez Ramos, J.; Eicker, U. Assessment of the Photovoltaic Potential at Urban Level Based on 3D City Models: A Case Study and New Methodological Approach. Sol. Energy 2017, 146, 264–275. [Google Scholar] [CrossRef]
- Kumar, M. Performance Assessment and Degradation Analysis of Solar Photovoltaic Technologies—A Review. Renew. Sustain. Energy Rev. 2017, 78, 554–587. [Google Scholar] [CrossRef]
- Notice on Matters Relating to the Policy on Feed-in Tariffs for Photovoltaic Power Generation in 2020. 2020. Available online: https://chinaenergyportal.org/en/notice-on-matters-relevant-to-the-2020-feed-in-tariff-policy-for-pv-power-generation/ (accessed on 26 September 2023).
- Tian, J.; Xu, S. A Morphology-Based Evaluation on Block-Scale Solar Potential for Residential Area in Central China. Sol. Energy 2021, 221, 332–347. [Google Scholar] [CrossRef]
- Bergamasco, L.; Asinari, P. Scalable Methodology for the Photovoltaic Solar Energy Potential Assessment Based on Available Roof Surface Area: Application to Piedmont Region (Italy). Sol. Energy 2011, 85, 1041–1055. [Google Scholar] [CrossRef]
- Code for Design of Photovoltaic Power Station 2012. Available online: https://www.mohurd.gov.cn/gongkai/zhengce/zhengcefilelib/201210/20121023_211716.html (accessed on 26 September 2023).
- Alhafadhi, L.; Teh, J. Advances in Reduction of Total Harmonic Distortion in Solar Photovoltaic Systems: A Literature Review. Int. J. Energy Res. 2020, 44, 2455–2470. [Google Scholar] [CrossRef]
- Raisul Islam, M.; Sumathy, K.; Ullah Khan, S. Solar Water Heating Systems and Their Market Trends. Renew. Sustain. Energy Rev. 2013, 17, 1–25. [Google Scholar] [CrossRef]
- GB 50364-2018; Technical Standard for Solar Water Heating System of Civil Buildings. Housing and Urban-Rural Development: Beijing, China, 2021.
- Wang, K.; Zhao, D.; Wang, W. Analysis and evaluation of the environmental and economic benefits of solar and electric water heaters. Energy Eng. 2006, 4–8. [Google Scholar] [CrossRef]
- Song, X.; Shao, Y. Research on the Application of Solar Energy and Building Integration Energy Saving Technology in Yantai City. Archit. Tech. 2013, 192–197. [Google Scholar] [CrossRef]
- Li, C.; Duan, J. Example Analysis of Solar Water Heating System Application in Residential Buildings. Water Wastewater Eng. 2010, 46, 89–92. [Google Scholar]
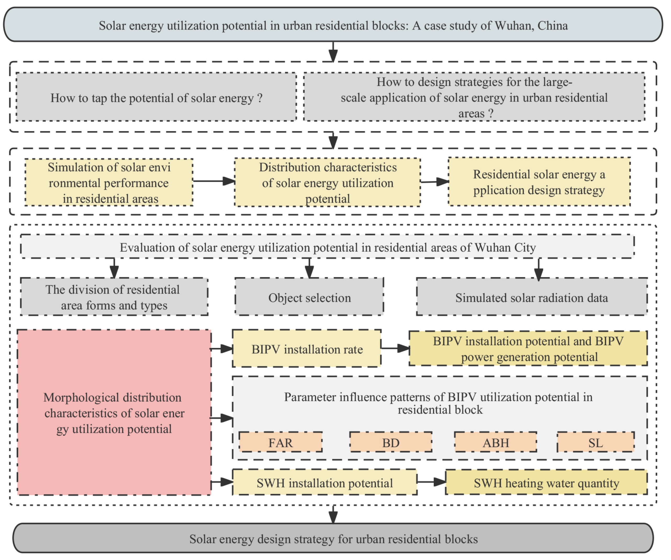
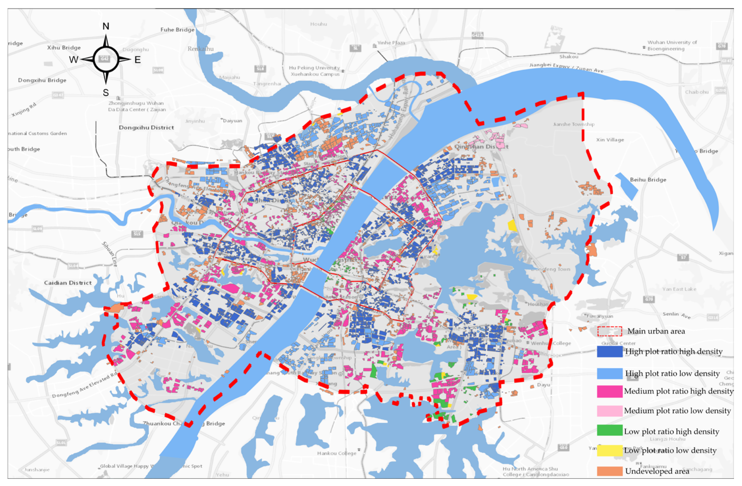


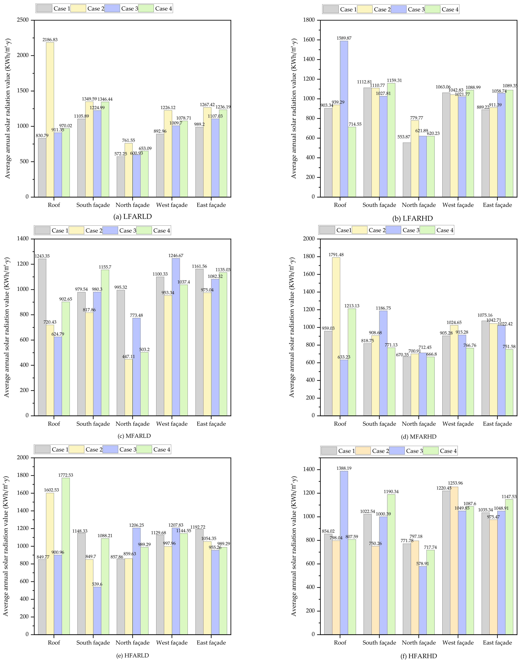
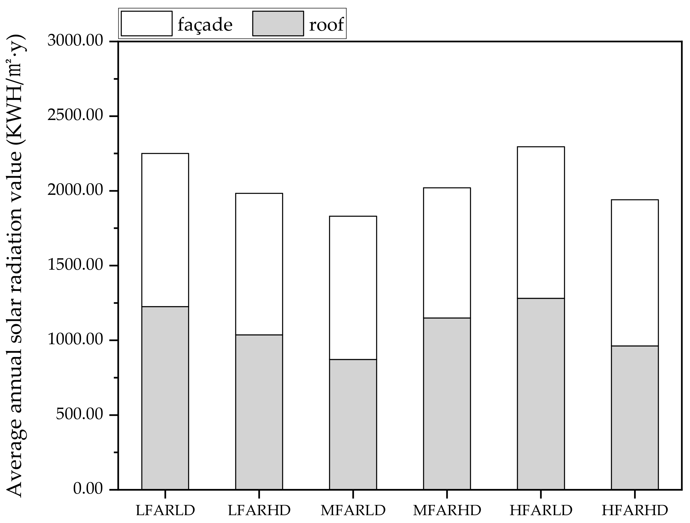
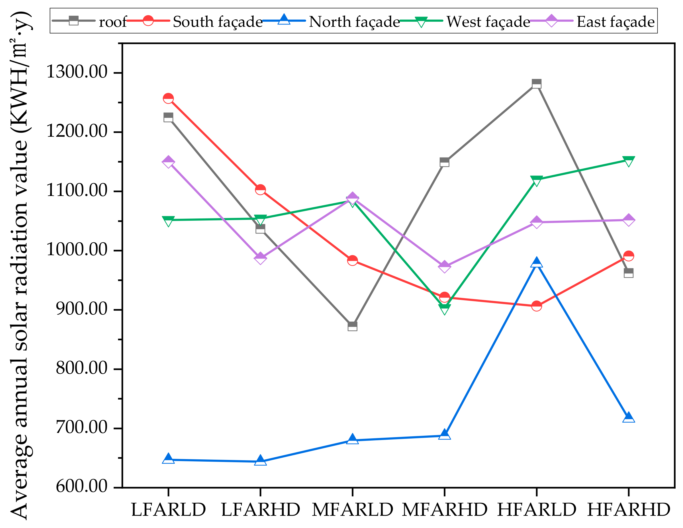
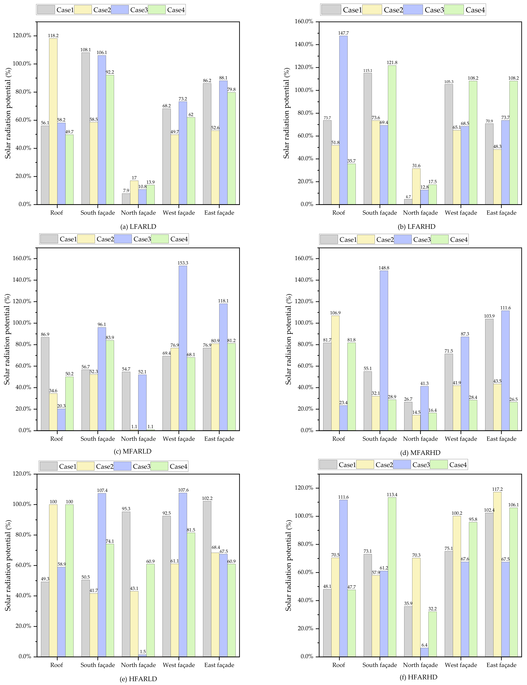
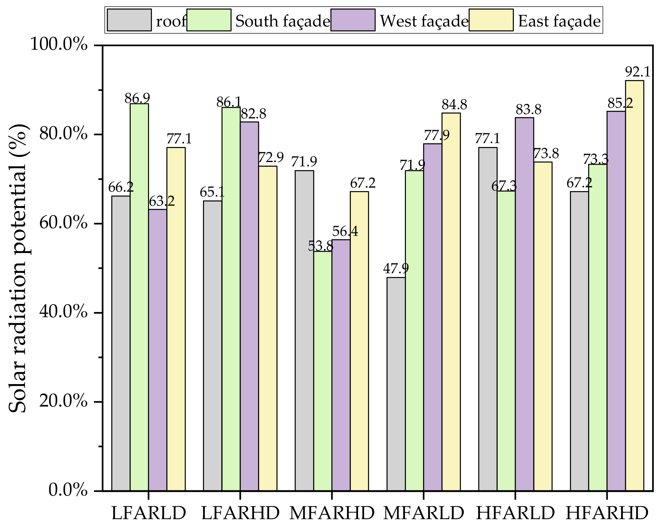
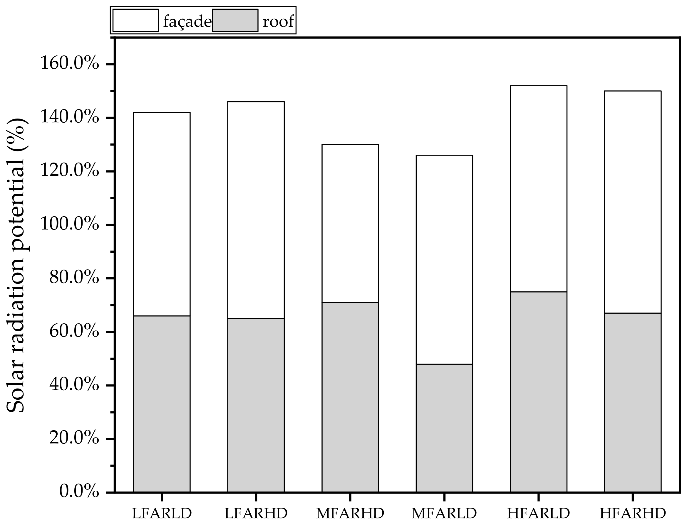
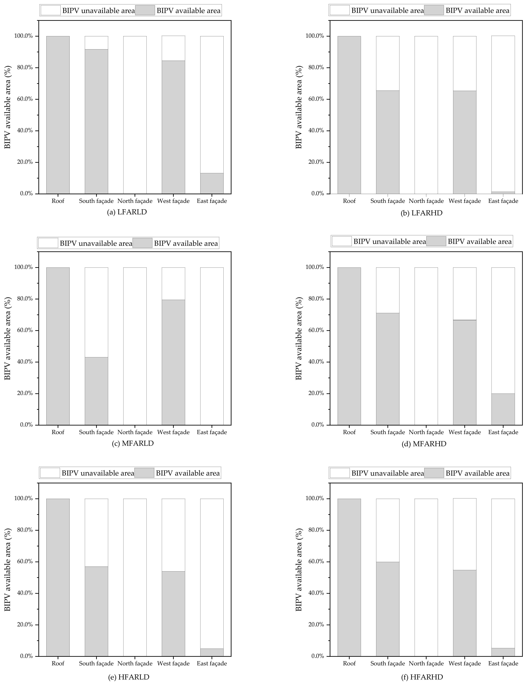

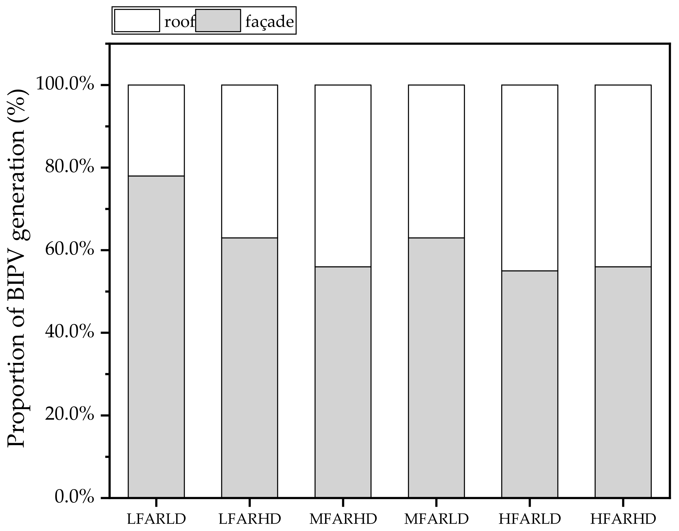
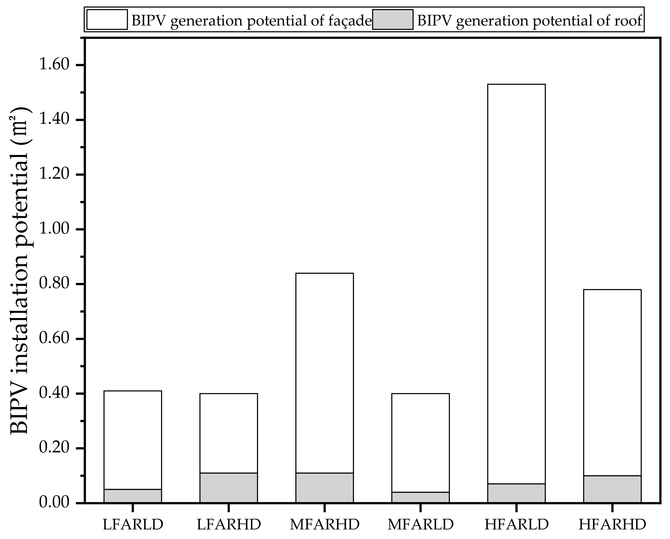
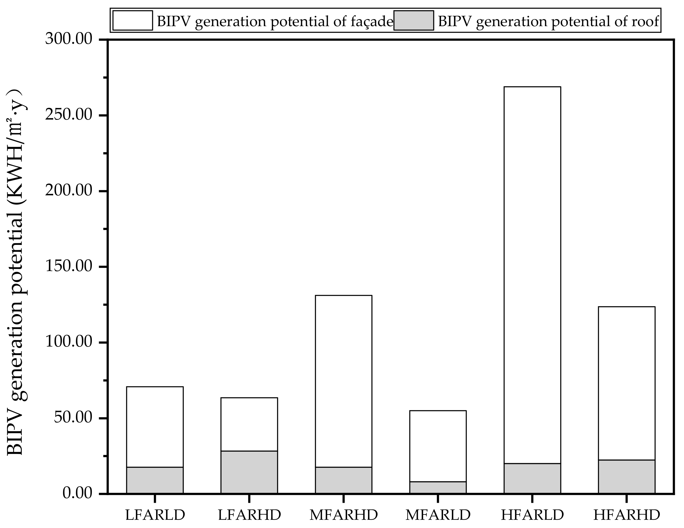




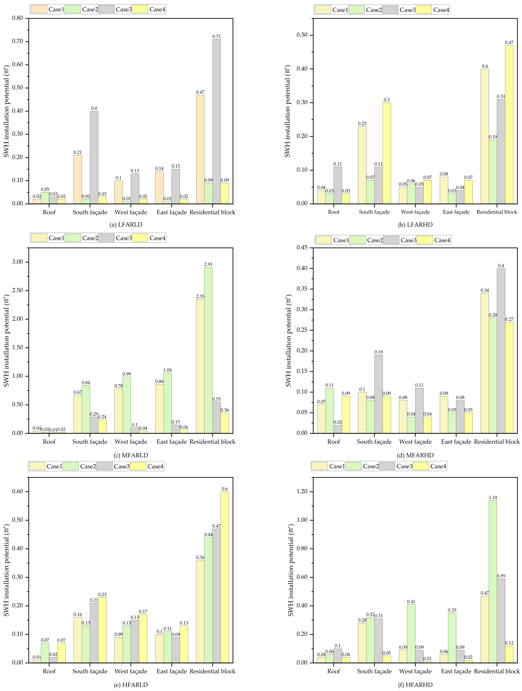
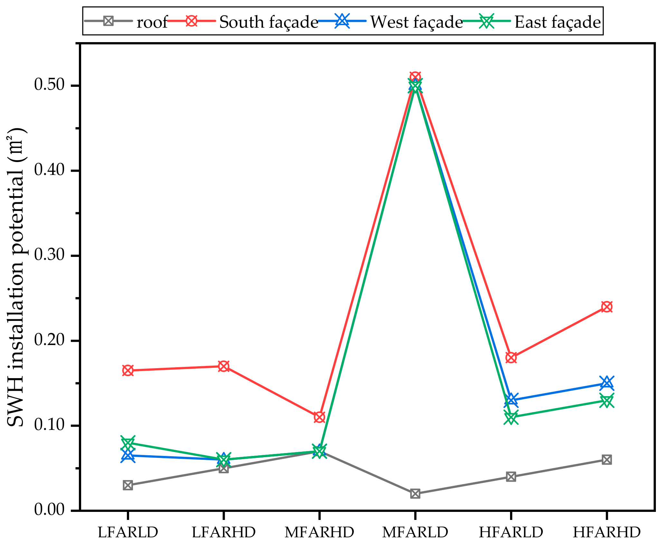
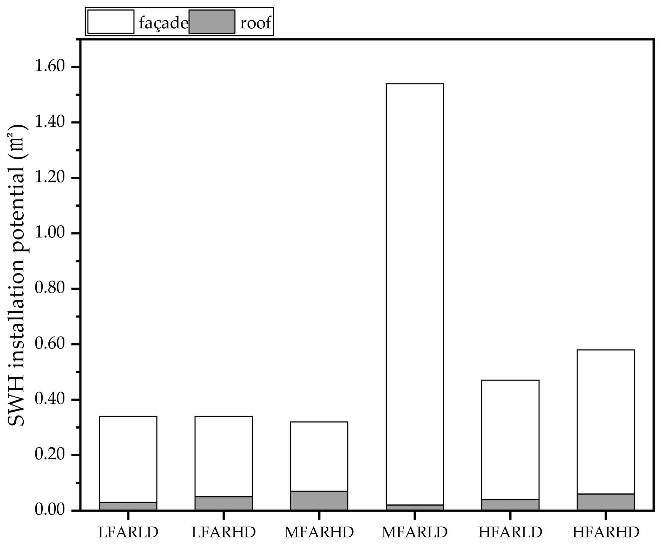
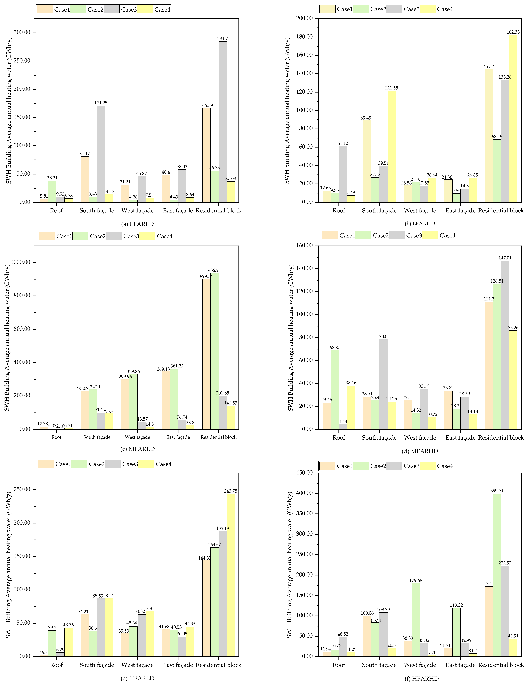
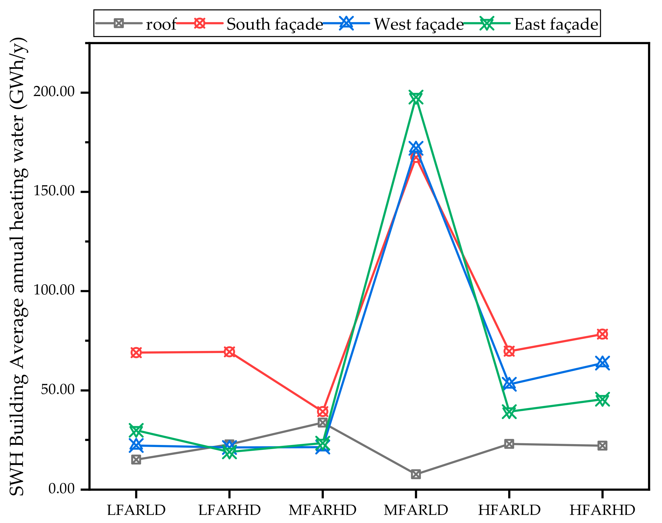
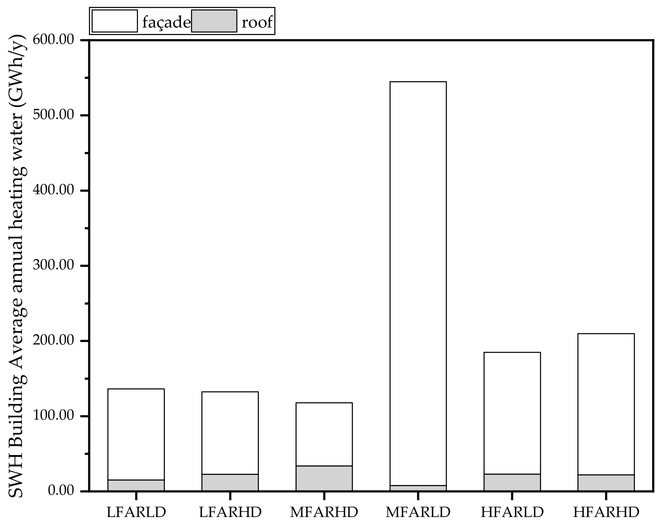
| Habitat Category | Area/km2 | Percentage/% | Regional Description |
|---|---|---|---|
| LFARLD | 0.36 | 0.24 | Distributed along the lakeshore, characterized by a favorable ecological environment, and primarily comprising villa districts. |
| LFARHD | 1.47 | 0.99 | Small, clustered groups, point distribution, concentrated in the historical city center of Wuchang and the Qing tai Annex community in Hanyang. These areas were constructed in the earlier years, exhibiting a high building density and a lower proportion of green spaces. |
| MFARLD | 17.62 | 11.92 | Scattered distribution, primarily concentrated in the vicinity of Ink Lake and South Lake, mainly comprising newer residential blocks characterized by a higher-quality living environment. |
| MFARHD | 13.73 | 9.28 | Circular and ribbon-like distribution patterns prevail, with circular layouts being predominant in Hankou and ribbon-like configurations occurring along the Second Ring Road in Wuchang and Hanyang. The architectural typology is predominantly multi-rise, featuring a mix of high-rise structures. |
| HFARLD | 30.11 | 20.36 | A clustered distribution is primarily observed in newly constructed residential blocks situated outside the Second Ring Road. These areas predominantly consist of high-rise buildings arranged in a point-like pattern, offering a superior living environment. |
| HFARHD | 29.45 | 19.91 | It is distributed in a ring and belt configuration, characterized by low-rise, multi-rise, or high-rise building structures, featuring a high building density, high population density, and limited open spaces. |
| Type of Space | Case 1 | Case 2 | Case 3 | Case 4 | |
|---|---|---|---|---|---|
| LFARLD | Residential Block Patterns | 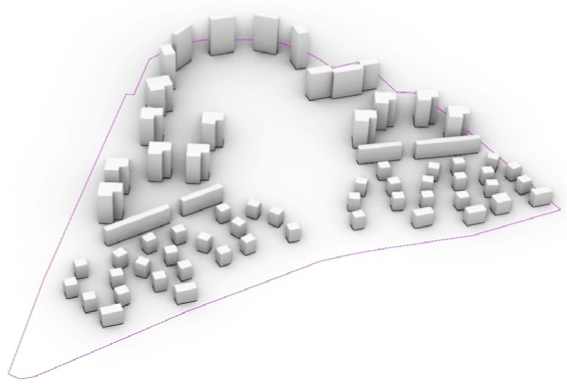 | 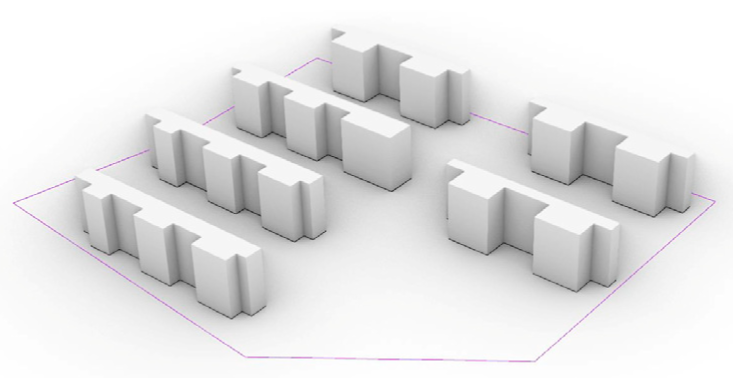 | 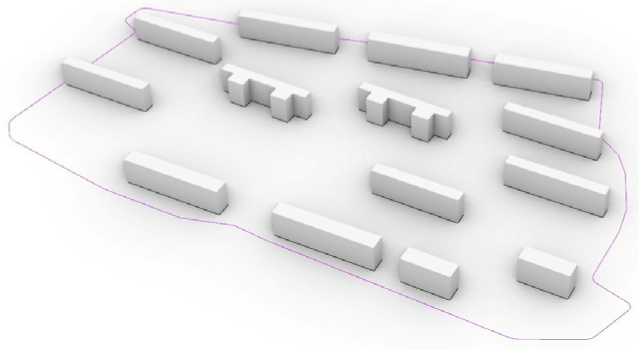 |  |
| SL | 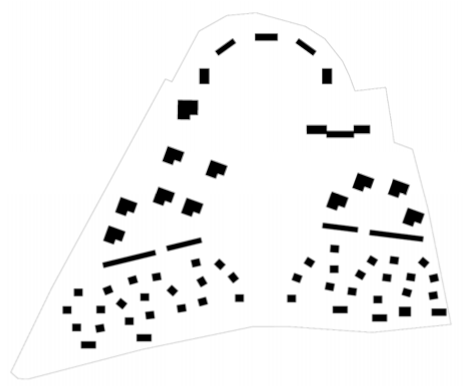 combinatorial | 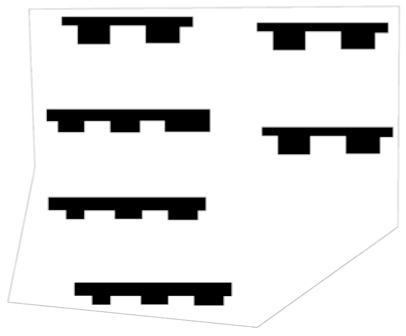 determinant | 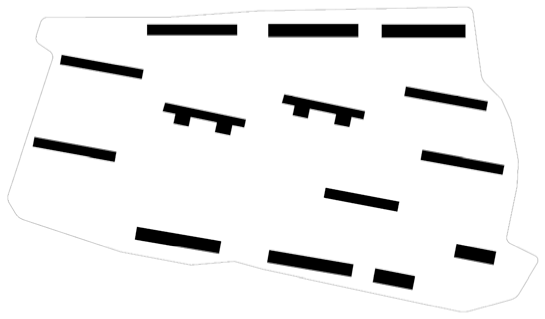 faulty presentation | 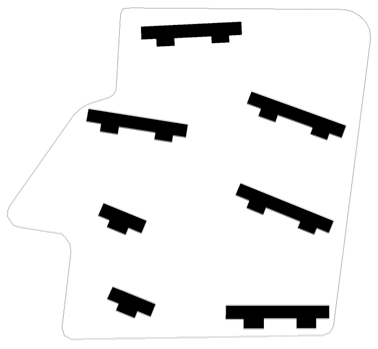 determinant | |
| FAR | 1.34 | 1.14 | 1.36 | 1.37 | |
| BD (%) | 16 | 14 | 19 | 17 | |
| ABH (m) | 31 | 24 | 21 | 24 | |
| LFARHD | Residential Block Patterns | 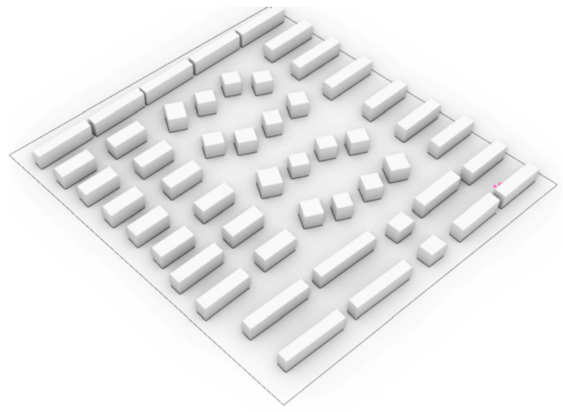 |  |  | 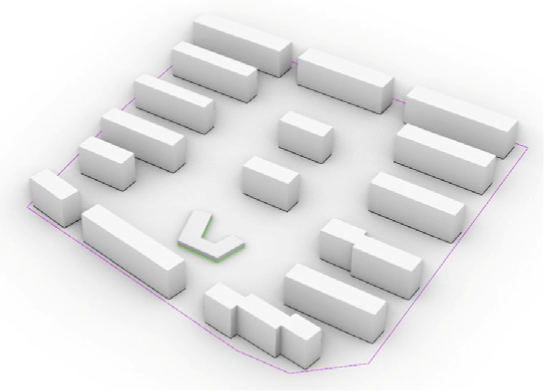 |
| SL | 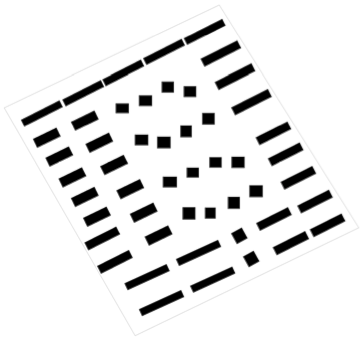 combinatorial |  determinant | 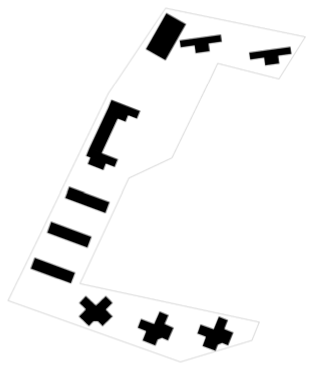 determinant |  faulty presentation | |
| FAR | 1.38 | 1.39 | 1.44 | 1.48 | |
| BD (%) | 20 | 20 | 23 | 25 | |
| ABH (m) | 15 | 21 | 49 | 12 | |
| MFARLD | Residential Block Patterns |  |  |  |  |
| SL |  combinatorial | 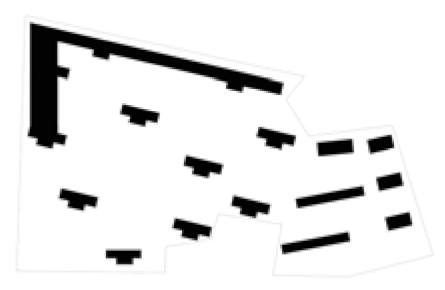 faulty presentation |  determinant | 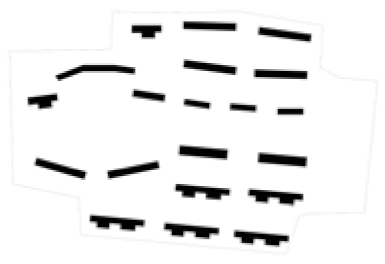 combinatorial | |
| FAR | 2.37 | 1.93 | 2.28 | 1.69 | |
| BD (%) | 16 | 18 | 17 | 11 | |
| ABH (m) | 64 | 68 | 41 | 20 | |
| MFARHD | Residential Block Patterns |  |  |  |  |
| SL | 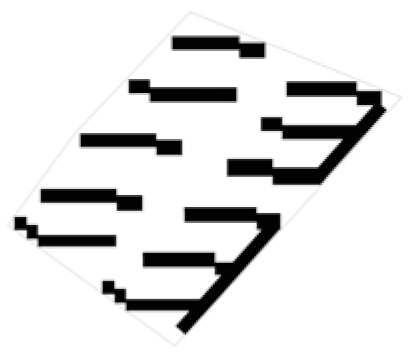 determinant |  encompassing | 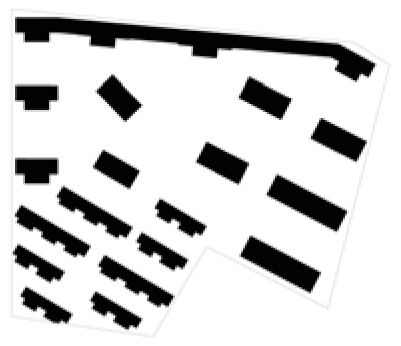 combinatorial |  encompassing | |
| FAR | 2.37 | 2.3 | 2.19 | 2.1 | |
| BD (%) | 28 | 30 | 27 | 35 | |
| ABH (m) | 31 | 27 | 114 | 18 | |
| HFARLD | Residential Block Patterns | 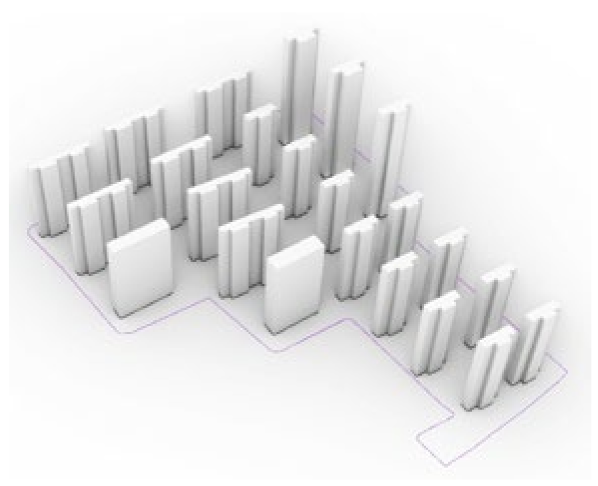 |  |  |  |
| SL | 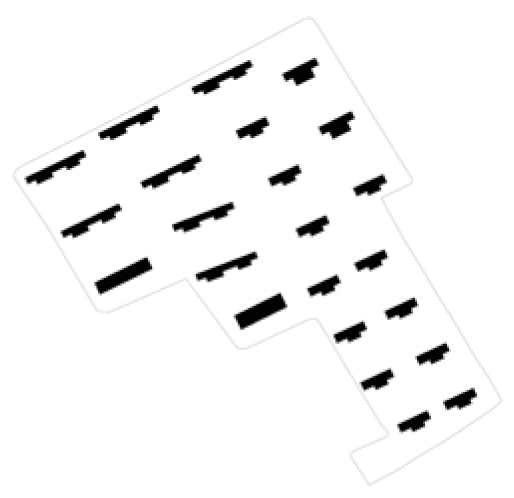 determinant | 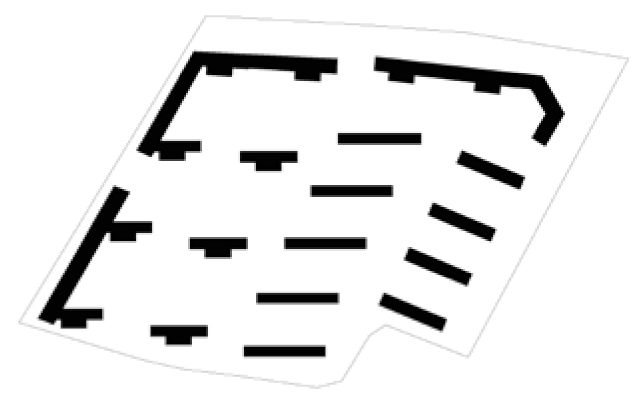 encompassing | 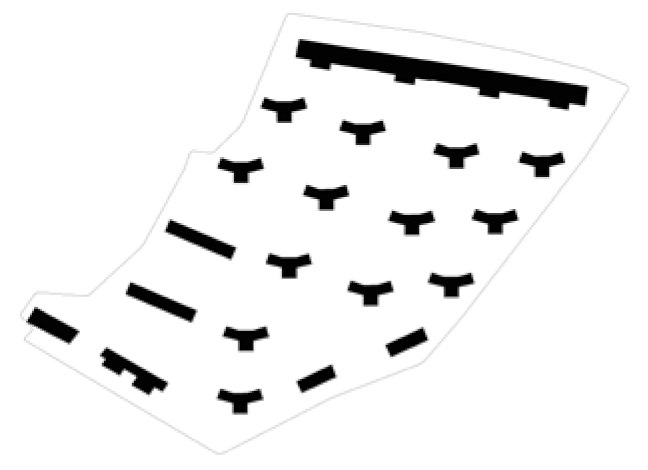 determinant |  encompassing | |
| FAR | 2.68 | 2.74 | 3.84 | 3.87 | |
| BD (%) | 9 | 18 | 11 | 15 | |
| ABH (m) | 117 | 57 | 125 | 117 | |
| HFARHD | Residential Blocks Patterns |  |  | 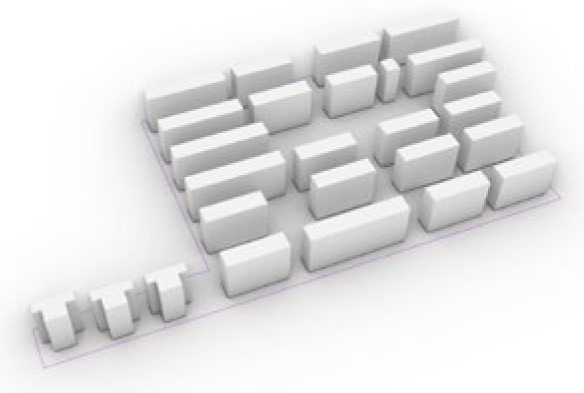 |  |
| SL |  encompassing | 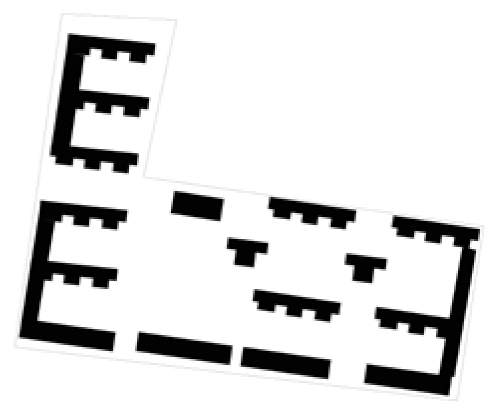 encompassing | 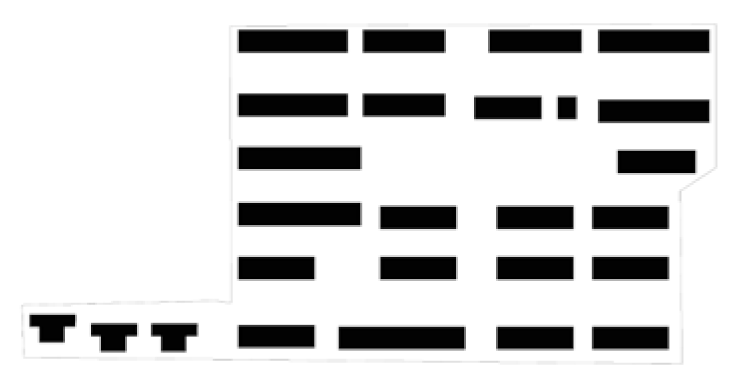 determinant | 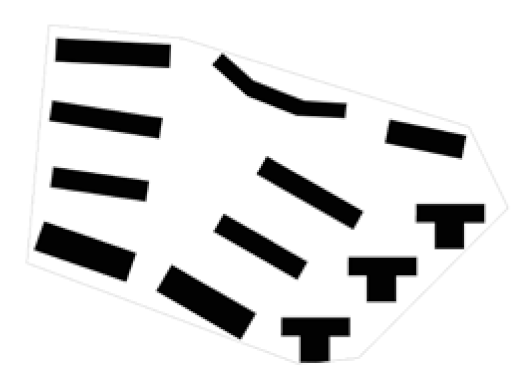 determinant | |
| FAR | 2.68 | 2.8 | 3.16 | 3.5 | |
| BD (%) | 25 | 28 | 28 | 25 | |
| ABH (m) | 24 | 36 | 33 | 46 | |
| Building Surface Radiation Potential (%) | |||||
|---|---|---|---|---|---|
| Type of Space | Case 1 | Case 2 | Case 3 | Case 4 | |
| LFARLD | Roof | 56.1 | 118.2 | 58.2 | 49.7 |
| South façade | 108.1 | 58.5 | 106.1 | 92.2 | |
| North façade | 7.9 | 17.0 | 10.8 | 13.9 | |
| West façade | 68.2 | 49.7 | 73.2 | 62.0 | |
| East façade | 86.2 | 52.6 | 88.1 | 79.8 | |
| LFARHD | Roof | 73.7 | 51.8 | 147.7 | 35.7 |
| South facade | 115.1 | 73.6 | 69.4 | 121.8 | |
| North facade | 4.7 | 31.6 | 12.8 | 17.5 | |
| West facade | 105.3 | 65.1 | 68.5 | 108.2 | |
| East facade | 70.9 | 48.3 | 73.7 | 108.2 | |
| MFARLD | Roof | 86.9 | 34.6 | 20.3 | 50.2 |
| South façade | 56.7 | 52.3 | 96.1 | 83.9 | |
| North façade | 54.7 | 1.1 | 52.1 | 1.1 | |
| West façade | 69.4 | 76.9 | 153.3 | 68.1 | |
| East façade | 76.9 | 80.9 | 118.1 | 81.2 | |
| MFARHD | Roof | 81.7 | 106.9 | 23.4 | 81.8 |
| South façade | 55.1 | 32.1 | 148.8 | 28.9 | |
| North façade | 26.7 | 14.5 | 41.3 | 16.4 | |
| West façade | 71.5 | 41.9 | 87.3 | 28.4 | |
| East façade | 103.9 | 43.5 | 111.6 | 26.5 | |
| HFARLD | Roof | 49.3 | 100.0 | 58.9 | 100.0 |
| South façade | 50.5 | 41.7 | 107.4 | 74.1 | |
| North façade | 95.3 | 43.1 | 1.5 | 60.9 | |
| West façade | 92.5 | 61.1 | 107.6 | 81.5 | |
| East façade | 102.2 | 68.4 | 67.5 | 60.9 | |
| HFARHD | Roof | 48.1 | 70.5 | 111.6 | 47.7 |
| South façade | 73.1 | 57.9 | 61.2 | 113.4 | |
| North façade | 35.9 | 70.3 | 6.4 | 32.2 | |
| West façade | 75.1 | 100.2 | 67.6 | 95.8 | |
| East façade | 102.4 | 117.2 | 67.5 | 106.1 | |
| BIPV Installation Ratio (%) | |||||
|---|---|---|---|---|---|
| Type of Space | Case 1 | Case 2 | Case 3 | Case 4 | |
| LFARLD | Roof | 100.0 | 100.0 | 100.0 | 100.0 |
| South façade | 91.7 | 99.6 | 74.6 | 90.3 | |
| North façade | 0.0 | 0.0 | 0.0 | 0.0 | |
| West façade | 84.5 | 30.6 | 86.3 | 66.8 | |
| East façade | 0.6 | 0.7 | 13.2 | 1.5 | |
| LFARHD | Roof | 100.0 | 100.0 | 100.0 | 100.0 |
| South façade | 51.8 | 50.1 | 53.1 | 65.5 | |
| North façade | 0.0 | 0.0 | 0.0 | 0.0 | |
| West façade | 55.5 | 51.8 | 65.4 | 61.3 | |
| East façade | 0.0 | 0.0 | 0.0 | 1.4 | |
| MFARLD | Roof | 98.9 | 100.0 | 100.0 | 100.0 |
| South façade | 41.6 | 23.5 | 43.1 | 29.3 | |
| North façade | 0.0 | 0.0 | 0.0 | 0.0 | |
| West façade | 75.5 | 52.4 | 83.5 | 79.5 | |
| East façade | 0.0 | 0.0 | 0.0 | 0.0 | |
| MFARHD | Roof | 100.0 | 100.0 | 100.0 | 100.0 |
| South façade | 45.6 | 37.1 | 71.1 | 46.1 | |
| North façade | 0.0 | 0.0 | 0.0 | 0.0 | |
| West façade | 66.7 | 47.7 | 24.3 | 45.3 | |
| East façade | 7.7 | 0.0 | 20.0 | 0.0 | |
| HFARLD | Roof | 100.0 | 100.0 | 98.7 | 100.0 |
| South façade | 25.1 | 58.9 | 57.0 | 45.2 | |
| North façade | 0.0 | 0.0 | 0.0 | 0.0 | |
| West façade | 53.2 | 46.9 | 54.0 | 53.8 | |
| East façade | 0.2 | 0.3 | 5.0 | 0.0 | |
| HFARHD | Roof | 97.8 | 100.0 | 100.0 | 98.9 |
| South façade | 54.6 | 59.9 | 58.1 | 45.8 | |
| North façade | 0.0 | 0.0 | 0.0 | 0.0 | |
| West façade | 23.4 | 52.9 | 54.8 | 53.4 | |
| East façade | 0.0 | 0.3 | 5.3 | 0.0 | |
| BIPV Installation Potential (m2) | BIPV Generation Potential (KWH/m2·y) | ||||||||
|---|---|---|---|---|---|---|---|---|---|
| Type of Space | Case1 | Case2 | Case3 | Case4 | Case1 | Case2 | Case3 | Case4 | |
| LFARLD | Roof | 0.02 | 0.05 | 0.03 | 0.02 | 8.34 | 17.70 | 4.42 | 3.14 |
| Façade | 0.36 | 0.28 | 0.36 | 0.24 | 11.33 | 52.18 | 53.12 | 34.66 | |
| Residential block | 0.38 | 0.33 | 0.39 | 0.26 | 19.67 | 69.88 | 57.54 | 37.80 | |
| LFARHD | Roof | 0.04 | 0.03 | 0.11 | 0.03 | 5.85 | 4.56 | 28.31 | 3.47 |
| Façade | 0.25 | 0.11 | 0.16 | 0.29 | 30.94 | 11.72 | 18.29 | 35.25 | |
| Residential block | 0.29 | 0.14 | 0.27 | 0.31 | 36.79 | 16.28 | 46.60 | 38.72 | |
| MFARLD | Roof | 0.04 | 0.02 | 0.01 | 0.02 | 8.05 | 2.33 | 1.01 | 2.92 |
| Façade | 0.12 | 0.22 | 0.33 | 0.36 | 12.12 | 22.55 | 35.68 | 46.58 | |
| Residential block | 0.16 | 0.24 | 0.34 | 0.38 | 20.17 | 24.88 | 36.69 | 49.50 | |
| MFARHD | Roof | 0.07 | 0.11 | 0.02 | 0.09 | 10.86 | 31.90 | 2.05 | 17.68 |
| Façade | 0.70 | 0.36 | 0.73 | 0.27 | 98.30 | 53.58 | 113.36 | 32.30 | |
| Residential block | 0.77 | 0.47 | 0.75 | 0.36 | 109.16 | 85.48 | 115.41 | 49.98 | |
| HFARLD | Roof | 0.01 | 0.07 | 0.02 | 0.07 | 1.37 | 18.16 | 2.92 | 20.08 |
| Façade | 1.08 | 0.94 | 1.37 | 1.46 | 189.22 | 143.11 | 216.75 | 248.87 | |
| Residential block | 1.09 | 1.01 | 1.39 | 1.53 | 190.59 | 161.27 | 219.67 | 268.95 | |
| HFARHD | Roof | 0.04 | 0.06 | 0.10 | 0.04 | 5.53 | 7.75 | 22.47 | 5.23 |
| Façade | 0.32 | 0.48 | 0.68 | 0.38 | 39.59 | 52.95 | 101.23 | 42.18 | |
| Residential block | 0.36 | 0.54 | 0.78 | 0.42 | 45.12 | 60.70 | 123.70 | 47.41 | |
| Building Surface | FAR | BD | ABH | SL | ||||
|---|---|---|---|---|---|---|---|---|
| R2 | p | R2 | p | R2 | p | R2 | p | |
| Roof | 0.949 | 0.026 | 0.758 | 0.129 | 0.289 | 0.463 | 0.259 | 0.281 |
| Façade | 0.172 | 0.585 | 0.106 | 0.674 | 0.702 | 0.162 | 0.704 | 0.147 |
| Residential block | 0.747 | 0.04 | 0.71 | 0.017 | 0.75 | 0.029 | 0.503 | 0.167 |
| SWH Installation Potential (m2) | |||||
|---|---|---|---|---|---|
| Type of Space | Case1 | Case2 | Case3 | Case4 | |
| LFARLD | Roof | 0.02 | 0.05 | 0.03 | 0.02 |
| South façade | 0.21 | 0.02 | 0.40 | 0.03 | |
| West façade | 0.10 | 0.01 | 0.13 | 0.02 | |
| East façade | 0.14 | 0.01 | 0.15 | 0.02 | |
| Residential block | 0.47 | 0.09 | 0.71 | 0.09 | |
| LFARHD | Roof | 0.04 | 0.03 | 0.11 | 0.03 |
| South façade | 0.23 | 0.07 | 0.11 | 0.30 | |
| West façade | 0.05 | 0.06 | 0.05 | 0.07 | |
| East façade | 0.08 | 0.03 | 0.04 | 0.07 | |
| Residential block | 0.4 | 0.19 | 0.31 | 0.47 | |
| MFARLD | Roof | 0.04 | 0.02 | 0.01 | 0.02 |
| South façade | 0.67 | 0.84 | 0.29 | 0.24 | |
| West façade | 0.78 | 0.99 | 0.10 | 0.04 | |
| East façade | 0.86 | 1.06 | 0.15 | 0.06 | |
| Residential block | 2.35 | 2.91 | 0.55 | 0.36 | |
| MFARHD | Roof | 0.07 | 0.11 | 0.02 | 0.09 |
| South façade | 0.10 | 0.08 | 0.19 | 0.09 | |
| West façade | 0.08 | 0.04 | 0.11 | 0.04 | |
| East façade | 0.09 | 0.05 | 0.08 | 0.05 | |
| Residential block | 0.34 | 0.28 | 0.4 | 0.27 | |
| HFARLD | Roof | 0.01 | 0.07 | 0.02 | 0.07 |
| South façade | 0.16 | 0.13 | 0.21 | 0.23 | |
| West façade | 0.09 | 0.13 | 0.15 | 0.17 | |
| East façade | 0.10 | 0.11 | 0.09 | 0.13 | |
| Residential block | 0.36 | 0.44 | 0.47 | 0.6 | |
| HFARHD | Roof | 0.04 | 0.06 | 0.10 | 0.04 |
| South façade | 0.28 | 0.32 | 0.31 | 0.05 | |
| West façade | 0.09 | 0.41 | 0.09 | 0.01 | |
| East façade | 0.06 | 0.35 | 0.09 | 0.02 | |
| Residential block | 0.47 | 1.14 | 0.59 | 0.12 | |
| SWH Building Average Annual Water Heating (GWh/y) | |||||
|---|---|---|---|---|---|
| Type of Space | Case 1 | Case 2 | Case 3 | Case 4 | |
| LFARLD | Roof | 5.81 | 38.21 | 9.55 | 6.78 |
| South façade | 81.17 | 9.43 | 171.25 | 14.12 | |
| West façade | 31.21 | 4.28 | 45.87 | 7.54 | |
| East façade | 48.40 | 4.43 | 58.03 | 8.64 | |
| Residential block | 166.59 | 56.35 | 284.70 | 37.08 | |
| LFARHD | Roof | 12.63 | 9.85 | 61.12 | 7.49 |
| South façade | 89.45 | 27.18 | 39.51 | 121.55 | |
| West façade | 18.58 | 21.87 | 17.85 | 26.64 | |
| East façade | 24.86 | 9.55 | 14.80 | 26.65 | |
| Residential block | 145.52 | 68.45 | 133.28 | 182.33 | |
| MFARLD | Roof | 17.38 | 5.03 | 2.18 | 6.31 |
| South façade | 233.07 | 240.10 | 99.36 | 96.94 | |
| West façade | 299.96 | 329.86 | 43.57 | 14.50 | |
| East façade | 349.13 | 361.22 | 56.74 | 23.80 | |
| Residential block | 899.54 | 936.21 | 201.85 | 141.55 | |
| MFARHD | Roof | 23.46 | 68.87 | 4.43 | 38.16 |
| South façade | 28.61 | 25.40 | 78.80 | 24.25 | |
| West façade | 25.31 | 14.32 | 35.19 | 10.72 | |
| East façade | 33.82 | 18.22 | 28.59 | 13.13 | |
| Residential block | 111.20 | 126.81 | 147.01 | 86.26 | |
| HFARLD | Roof | 2.95 | 39.20 | 6.29 | 43.36 |
| South façade | 64.21 | 38.60 | 88.53 | 87.47 | |
| West façade | 35.53 | 45.34 | 63.32 | 68.00 | |
| East façade | 41.68 | 40.53 | 30.05 | 44.95 | |
| Residential block | 144.37 | 163.67 | 188.19 | 243.78 | |
| HFARHD | Roof | 11.94 | 16.73 | 48.52 | 11.29 |
| South façade | 100.06 | 83.91 | 108.39 | 20.80 | |
| West façade | 38.39 | 179.68 | 33.02 | 3.80 | |
| East façade | 21.71 | 119.32 | 32.99 | 8.02 | |
| Residential block | 172.10 | 399.64 | 399.64 | 43.91 | |
Disclaimer/Publisher’s Note: The statements, opinions and data contained in all publications are solely those of the individual author(s) and contributor(s) and not of MDPI and/or the editor(s). MDPI and/or the editor(s) disclaim responsibility for any injury to people or property resulting from any ideas, methods, instructions or products referred to in the content. |
© 2023 by the authors. Licensee MDPI, Basel, Switzerland. This article is an open access article distributed under the terms and conditions of the Creative Commons Attribution (CC BY) license (https://creativecommons.org/licenses/by/4.0/).
Share and Cite
Jin, S.; Zhang, H.; Huang, X.; Yan, J.; Yu, H.; Gao, N.; Jia, X.; Wang, Z. Solar Energy Utilization Potential in Urban Residential Blocks: A Case Study of Wuhan, China. Sustainability 2023, 15, 15988. https://doi.org/10.3390/su152215988
Jin S, Zhang H, Huang X, Yan J, Yu H, Gao N, Jia X, Wang Z. Solar Energy Utilization Potential in Urban Residential Blocks: A Case Study of Wuhan, China. Sustainability. 2023; 15(22):15988. https://doi.org/10.3390/su152215988
Chicago/Turabian StyleJin, Shiyu, Hui Zhang, Xiaoxi Huang, Junle Yan, Haibo Yu, Ningcheng Gao, Xueying Jia, and Zhengwei Wang. 2023. "Solar Energy Utilization Potential in Urban Residential Blocks: A Case Study of Wuhan, China" Sustainability 15, no. 22: 15988. https://doi.org/10.3390/su152215988
APA StyleJin, S., Zhang, H., Huang, X., Yan, J., Yu, H., Gao, N., Jia, X., & Wang, Z. (2023). Solar Energy Utilization Potential in Urban Residential Blocks: A Case Study of Wuhan, China. Sustainability, 15(22), 15988. https://doi.org/10.3390/su152215988





