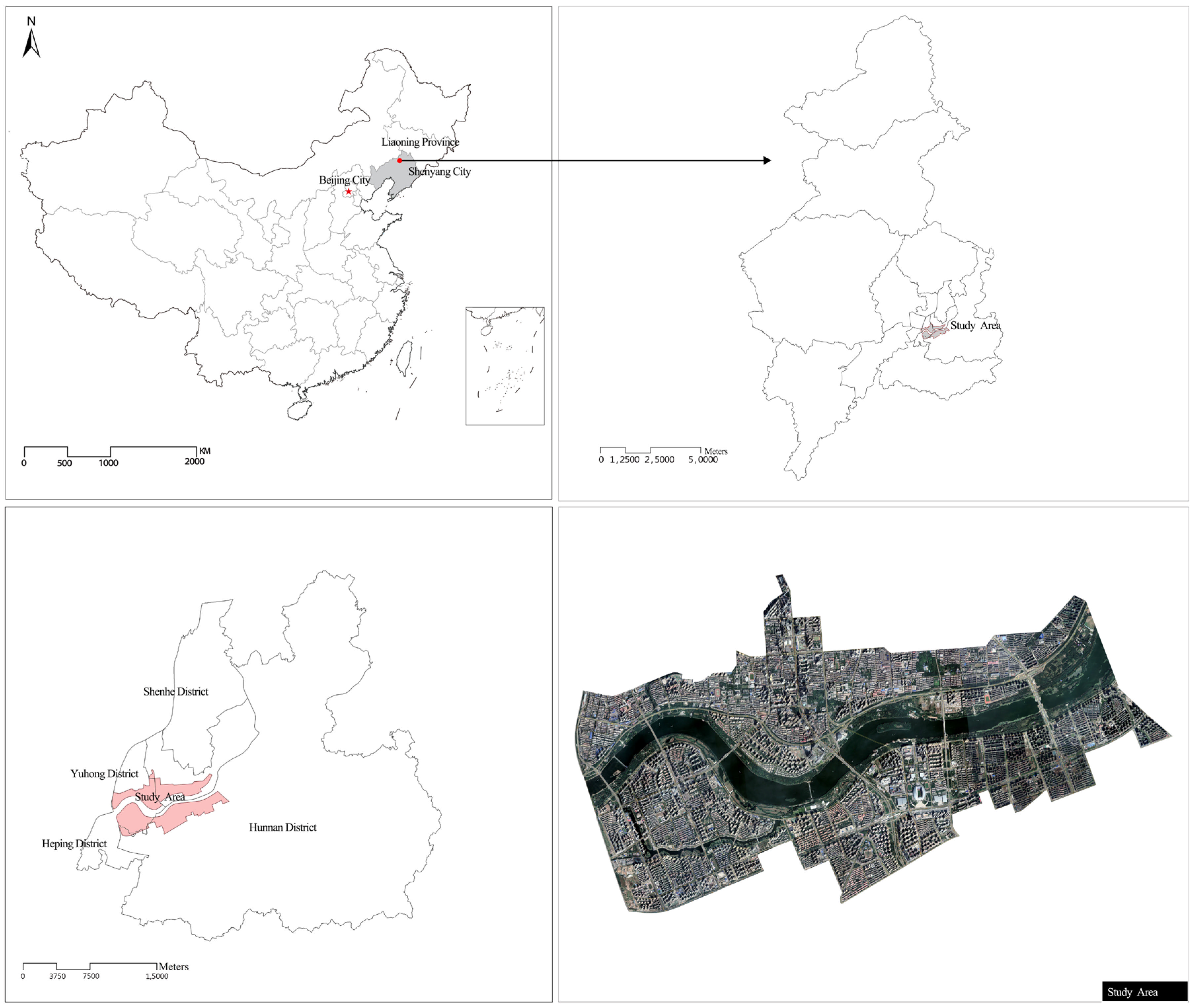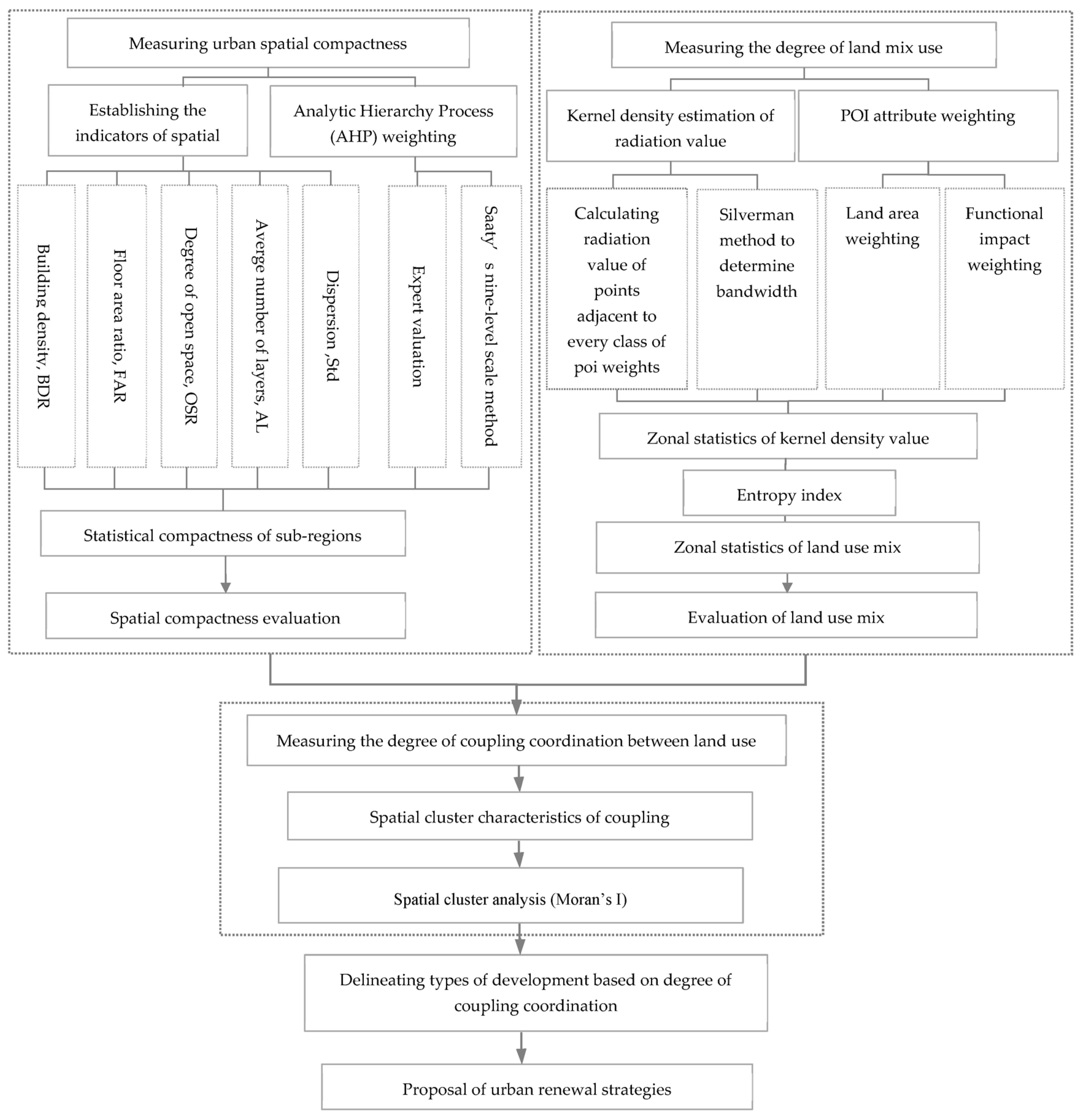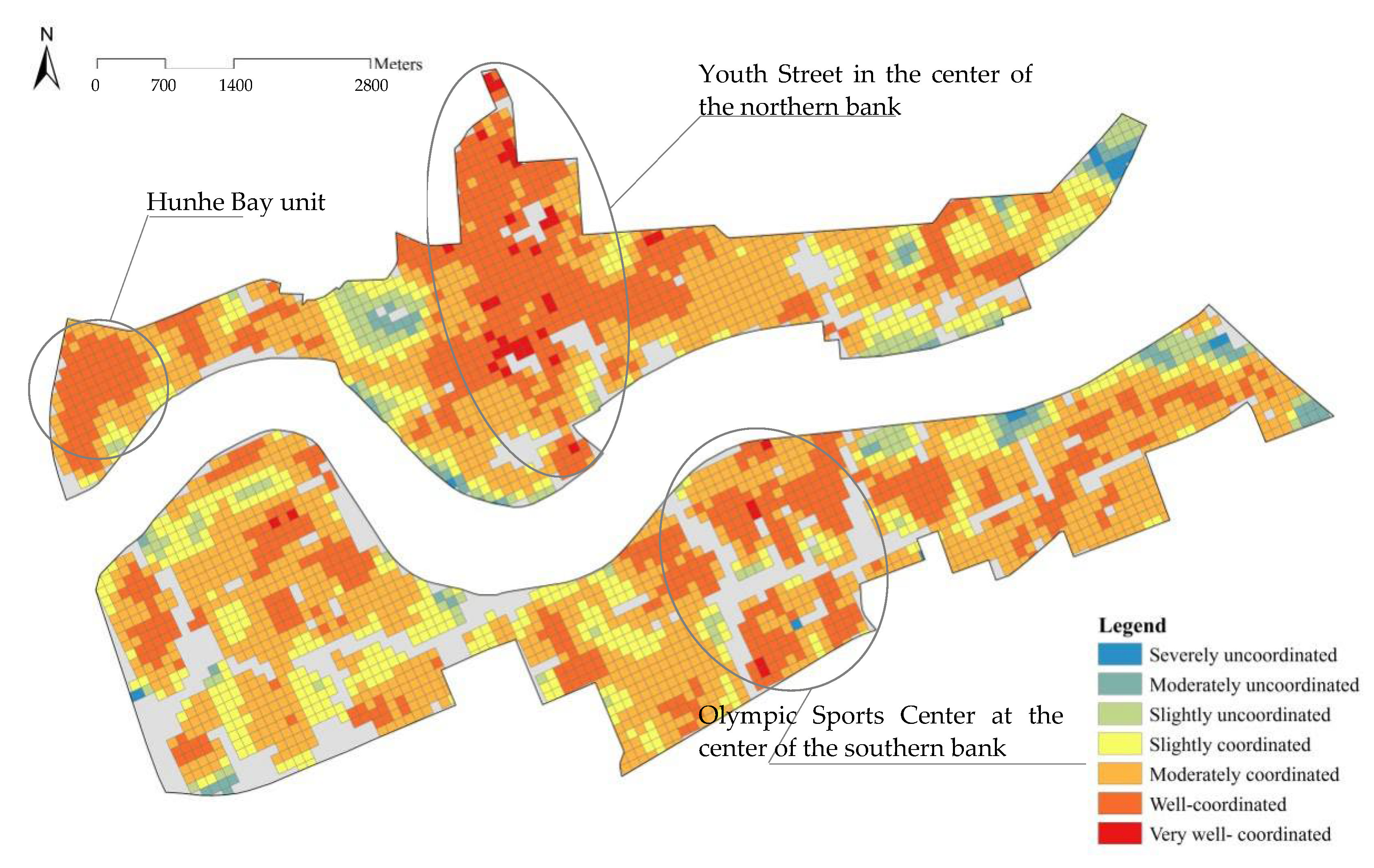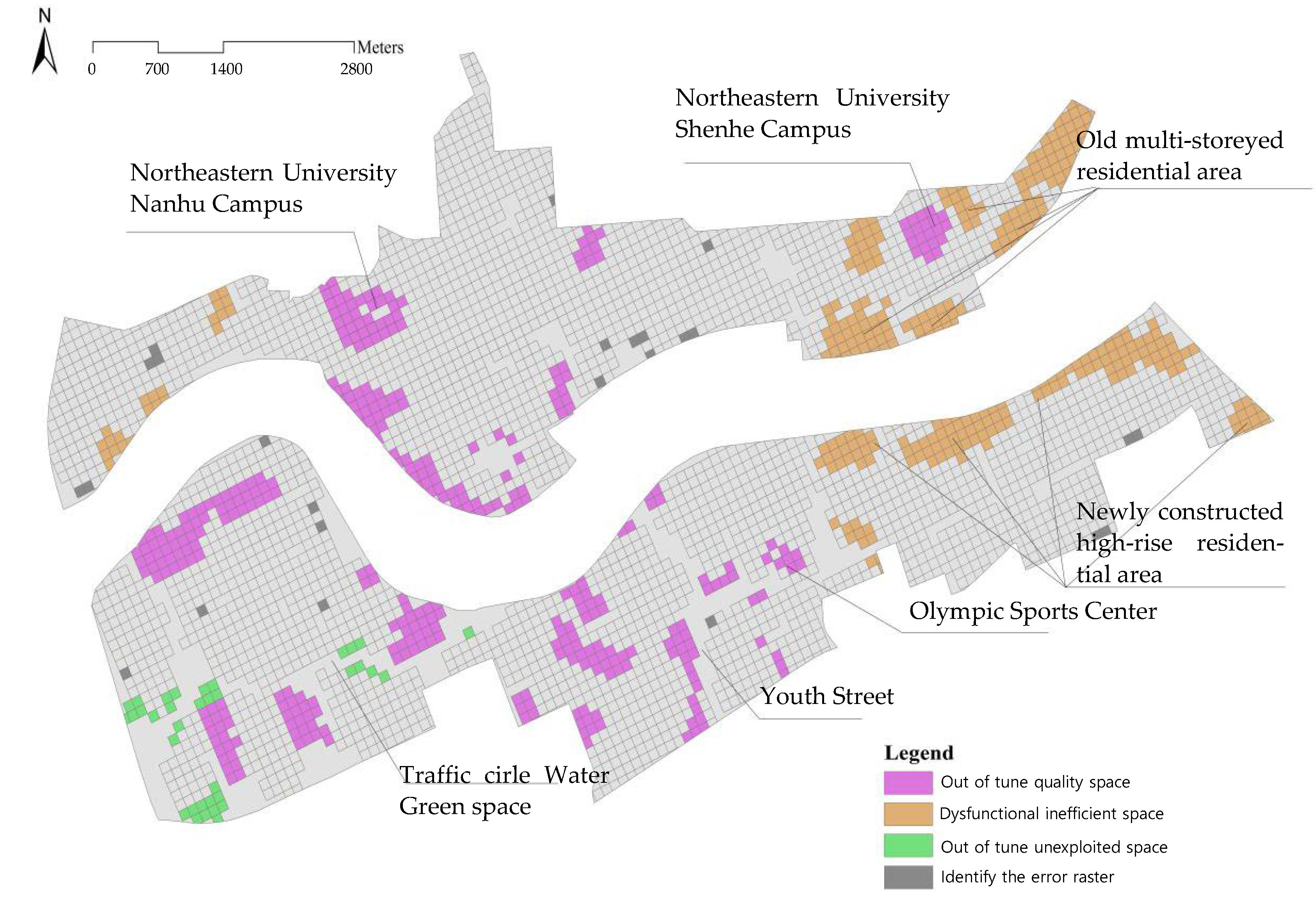1.2. Literature Review
In the 1960s, many large cities worldwide experienced urban sprawl, which is characterized by low density, disorder, discontinuities, and expansions along main traffic roads [
8]. The idea of the compact city, first proposed by George B. Dantzig and T.L. Satty in 1973, came into being as a response to the many problems of the sprawling urban form that had not received much attention [
9]. In the early 1990s, when the urban form and land use principles guiding future development gradually began to receive attention from Western governments, the concept of compact cities came to be widely discussed in Western planning circles [
10]. In 1990, the Green Paper on the Urban Environment released by the European Commission defined a compact city as a ‘traditional European city that emphasises density, multi-functionality, social, and cultural diversity’ [
11]. Compact cities began to be described as one or all of the following types of cities: high-density cities, mixed-use cities, and intensified cities [
6].
At the beginning of the 21st century, compact city theory was introduced to China and received extensive attention from scholars. Qiu advocated for the mixed development and intensive utilization of urban land, elaborating on the importance of compactness and diversity for the healthy, stable, and sustainable development of cities, and put forward policy recommendations to achieve sustainable urban development [
12]. Hong interpreted the theoretical essence of compact cities from three dimensions: scale, function, and form [
13]. Lu et al. proposed an urban land development model with high density, high mixing, and public transportation in order to achieve sustainable and stable urban development [
14]. Thus, compact cities are considered to have three representative characteristics: high density, mixed utilization, and convenient transportation [
10,
11,
15]. With density and its spatial distribution being components of urban form, density distribution defines the compactness of urban form [
16]. Densification and mixed-use development are strategies to achieve the ideal compact city [
17]. Therefore, under the premise of relatively complete urban transportation construction, spatial compactness and mixed land use, as well as their differences, have become the most important potential factors for the development and construction of compact cities and the evaluation of urban form.
The research scope of compact cities is relatively wide, and related literature has paid attention to the introduction of the concept and its essence [
18], spatial form changes [
19,
20,
21], measurement of compactness [
6,
7,
22,
23], compactness and height of buildings [
24], land use [
25,
26,
27,
28], building energy performance [
29,
30,
31], urban transportation [
32,
33,
34], and social justice [
35,
36,
37]. As can be seen from the research objectives of existing research, an important purpose is to assess the degree of compactness of existing cities for making management decisions. In the assessment of spatial compactness, Burton used built-up area density (housing, building density, etc.), mixed land use (amenity accessibility and vertical mixed use), and social compactness (population increase and social development) to establish a complete compactness index system and applied it to a study of 25 English cities in the UK. The research results provided methodological tools and models for the debate on compact cities [
6]. Abdullahi established a density and land mixed use index, including a density index and degree of land use mix index, and used this evaluation index to evaluate the compactness and urban sustainability of Kajang, Malaysia, to help local governments improve regions with poor compactness [
19]. Koziatek developed a three-dimensional (3D) urban compactness index to assess the potential vertical growth of cities by calculating the parameters of vertical urban growth suitability analysis, land designation, and average building height [
7]. Kotharkar developed a set of indicators, including density, transportation network, accessibility, shape, and mixed land use, to measure the compactness of the urban form of Nagpur, India, to reveal its compactness potential [
16]. As such, no unified standard and method exist for the evaluation of the degree of urban compactness. Existing research has evaluated urban compactness by establishing an index system, identifying areas with potential for compactness or areas with poor compactness for improvement, and proposing policy recommendations to make cities more sustainable.
Land mixed use research has focused on areas such as the simulation of compact urban land use and measurement of land use mix. Land use mix refers to the mix of land use types and functional attributes in a specific urban block [
38,
39]. Hong asserted that the core concept of compact urban land use is to advocate for the moderate mixed use of land functions. In other words, the mixed layout of different types of activities (vertical or horizontal) can be realized by mixing different land use methods, different facilities, or land and facilities [
13]. Burton argued that mixed land use includes horizontal and vertical mixed use, with horizontal mixed use referring to the mix of various uses within a street or community and vertical mixed use, to multi-storey mixed use within a single building [
6].
Many scholars have discussed the measurement of land mixed use in compact cities based on different data and methods. Manaugh used the length of the interaction line between complementary uses to measure land use mixing [
40], but this approach has limitations: an area is not considered to have mixed land use if it includes a network of streets between several different land uses (e.g., streets between residential, commercial, and/or industrial uses) [
19]. Abdullahi performed proximity analysis on five land use types—residential, community facilities, open space, commercial, and industrial areas—and aggregated them according to equal weights to obtain the land mix characteristics of Kajang, Malaysia [
19]. In studying the consistency of compact development and land use mixing in Shanghai, Zheng used the proximity method to study land use mixing [
41]; however, this method only considers horizontal land use mixing. Guo et al. (2020) used various methods, such as kernel density method, location entropy index, information entropy, and equilibrium degree, for the analysis and processing of point of interest (POI) data, to explore the complex characteristics of urban functions at the community scale [
42]. POI data can reflect multi-layer mixed use within a single building entity, which facilitates a precise identification of the mixed-use status of the land.
Hong conducted research on the correlation between spatial compactness and the degree of land mixing, and argued that high-density spatial compaction is the primary condition for realizing mixed land use, and mixed land use can promote the compactness of spatial forms, thereby achieving maximum land use efficiency [
13]. The many advantages of compact cities, including reduced travel needs, low energy consumption, high accessibility, efficient use of public services, and renewal and regeneration of urban central areas, have been demonstrated [
43]. However, compact cities do not blindly pursue high-density development. Simply increasing urban density cannot achieve urban sustainability, whereas the mixing of land does not mean chaos and congestion but rather paying more attention to the optimization, compatibility, and complementarity of land structure [
10,
40]. Jenks pointed out that the essence of a compact city includes both a high-density urban spatial structure and reasonable and effective urban spatial functions, emphasizing the importance of reasonable compactness suitable for the city [
44]. Therefore, when formulating a compact city strategy, the suitable range of high density and mixed land use and the relation between the two are important issues. With many scholars carrying out research on this, Wei improved the Thünen–Alonso model by proposing a standard cross-section ideal model to study the relationhip between compact urban development and land use performance in the Yangtze River Delta region. The researcher then discussed ‘appropriate compactness’ in compact urban development when total urban density and land resources are constrained [
45]. Shu quantified compact settlements according to their land use, functional structure, and spatial form compactness to measure the compactness of the sample Tianjin residential area and adjusted the linear relation between related variables and compactness to explore the suitable spatial capacity of compact settlements [
46]. Zhang et al. further used space syntax theory to study the 75 km
2 old urban area of Dalian City, China. They used the urban street network form and land function utilization at the street level as two fundamental research factors to explore their relations in land distribution, fractal dimension, and their interactions [
47]. Ranka et al. used the fractal method to classify and analyse the relationship between urban form and land use in new Belgrade superblocks. They classified the new Belgrade residential superblock type and divided the relation between urban spatial form and land use into four types, finding that the type of building land has an important impact on land expansion [
48].
Thus, compact cities align well with the trend of sustainable development and have become an ideal model for the orderly development of large cities. The coordinated relationship between urban spatial form and land use has a significant guiding effect on the internal structure and main functions of compact cities across both time and space dimensions. Therefore, the high density of urban form and suitable range of mixed land use and any imbalance between the two are issues worthy of attention. Meanwhile, discussing their ‘appropriate compactness’ is an effective way for compact cities to deal with renewal densification and propose reasonable spatial relations. This study asserts that spatial compactness and the mixed use of land in compact cities are mutual influences, which can optimize and complement each other. The study of compact cities should be based on a suitable relation with the built environment. However, a pure threshold value study lacks a realistic basis for urban morphogenesis.












