Appraisal of Architectural Ambiances in a Future District
Abstract
:1. Introduction
1.1. Context: From Ephemeral Architecture Spaces to an Urban District
1.2. Architectural Ambiances: Theoretical Elements
- How does a combination of signals, symbols, and collective representations create an atmosphere? What bridges the gap between the “objective” and the “subjective” aspects? What observational methods should be employed?
- How are the different sensory components of a place’s atmosphere interconnected? Should we consider a singular atmosphere or multiple atmospheres? Are there universal criteria that apply to understanding all types of atmospheres? What form do these universals take? Theoretical concepts, categories, paradigms, or operational concepts?
- From the perspectives of experts and laypersons, what contributes to an architectural atmosphere? How should we balance the active and perceptual aspects? What similarities exist between technical actions and user experiences?
- How can we navigate between normative imperatives, technical constraints, and creative inspiration to control the atmosphere? Does the analysis of ambiance provide new insights into the interdependence of the three key relationships in architectural production: comfort/beauty, function/symbolism, and norm/anomaly?
1.3. Related Works
1.4. Contributions of This Research
- The adaptation of a methodology conceived for ephemeral architecture to a 3D city model built upon real-world professional BIM data [2,3]. This type of study is usually conducted in an indoor environment, for the study of future offices, for instance, or on simulated isolated buildings, and has never been conducted at the scale of a district with real future buildings.
- What information can be forecast from non-immersive VR visits?With this limited experimental setup, helpful information can be collected about the appraisal of architecture and explicitly outline conceptual properties within the framework of physical criteria, to apply them to our case study and evaluate the disparity of responses between individuals.
- The appraisal of architectural ambiances for a future district, on four different types of environment: business, commercial, urban and green residential, with their site-specific constituents. The comparison of the feelings brought by the four locations gives prospective insights of the future atmosphere that can be expected once the real estate project is built.
2. Materials and Methods
2.1. Virtual Tours of the Urban Area
- The extent of the district is 500 m × 400 m, and four tours of 100 m to 140 m length were selected as potential visits.
- The sensations stimulated with the software we use can be visual and auditory, yet the experiments we developed only stimulate the participant’s vision.
- The software used to create the virtual tour is Twinmotion that gives acceptable visual quality in terms of functionalism [45].
2.1.1. Tour 1: The Business District
2.1.2. Tour 2: The Shopping Strip
2.1.3. Tour 3: The Urban Residential Area
2.1.4. Tour 4: The Green Residential Area
2.2. Experimental Protocol
“In this study we are focused on the feeling brought by selected point of views of an urban district. The participation is anonymous. The whole survey will take you about 8 min.
You will be shown four videos of the some specific part of a district. You are asked to watch each video for 1 min. You will be then asked question about the sensation that the scene make you feel. The last part of the study regards the technology used to build the immersive visits. This opinion survey may be published in a research paper: by completing it you voluntarily consent to the processing and publication of your data”.
3. Experimental Results
3.1. Participants Corpus
3.2. Realism of the Virtual Visits
- How realistic do you judge the shown spaces?
- Do you find that the size of the buildings is close to real ones?
- How much realism do the materials used give the space?
- How much realism do the light and shadows give the space?
- How much realism do the urban details give the space?
3.3. Auditing of Architectural Ambiances
3.3.1. How Private/Public Is the Space Considered?
3.3.2. Activity in the Places
3.3.3. Scale and Size Aspects
3.3.4. Feelings Brought by Materials
3.3.5. Architectural Style
3.3.6. Degree of Enclosure
3.3.7. General Scene Sensation
4. Discussion and Conclusions
Future Research
Author Contributions
Funding
Institutional Review Board Statement
Informed Consent Statement
Data Availability Statement
Conflicts of Interest
References
- Paxinou, E. The transparency of ambiances in architecture. In Proceedings of the ICTA2016—International Conference on Architecture and Transparency—Emerging Complexities, Thessaloniki, Greece, 2–4 November 2016. [Google Scholar]
- Gómez-Tone, H.C.; Bustamante Escapa, J.; Bustamante Escapa, P.; Martin-Gutierrez, J. The drawing and perception of architectural spaces through immersive virtual reality. Sustainability 2021, 13, 6223. [Google Scholar] [CrossRef]
- Gómez-Tone, H.C.; Martin-Gutierrez, J.; Bustamante-Escapa, J.; Bustamante-Escapa, P. Spatial Skills and Perceptions of Space: Representing 2D Drawings as 3D Drawings inside Immersive Virtual Reality. Appl. Sci. 2021, 11, 1475. [Google Scholar] [CrossRef]
- Schindler, I.; Hosoya, G.; Menninghaus, W.; Beermann, U.; Wagner, V.; Eid, M.; Scherer, K.R. Measuring aesthetic emotions: A review of the literature and a new assessment tool. PLoS ONE 2017, 12, e0178899. [Google Scholar] [CrossRef] [PubMed]
- Wei, Z.; Jiejing, W.; Bo, Q. Quantity or quality? Exploring the association between public open space and mental health in urban China. Landsc. Urban Plan. 2021, 213, 104128. [Google Scholar]
- Wang, J.; Foley, K. Assessing the performance of urban open space for achieving sustainable and resilient cities: A pilot study of two urban parks in Dublin, Ireland. Urban For. Urban Green. 2021, 62, 127180. [Google Scholar] [CrossRef]
- Coburn, A.; Vartanian, O.; Chatterjee, A. Buildings, beauty, and the brain: A neuroscience of architectural experience. J. Cogn. Neurosci. 2017, 29, 1521–1531. [Google Scholar] [CrossRef]
- Biljecki, F.; Ito, K. Street view imagery in urban analytics and GIS: A review. Landsc. Urban Plan. 2021, 215, 104217. [Google Scholar] [CrossRef]
- Liang, X.; Zhao, T.; Biljecki, F. Revealing spatio-temporal evolution of urban visual environments with street view imagery. Landsc. Urban Plan. 2023, 237, 104802. [Google Scholar] [CrossRef]
- Ibrahim, M.R.; Haworth, J.; Cheng, T. Understanding cities with machine eyes: A review of deep computer vision in urban analytics. Cities 2020, 96, 102481. [Google Scholar] [CrossRef]
- Chen, S.; Biljecki, F. Automatic assessment of public open spaces using street view imagery. Cities 2023, 137, 104329. [Google Scholar] [CrossRef]
- Beaucamp, B.; Leduc, T.; Tourre, V.; Servières, M. The Whole Is Other Than the Sum of Its Parts: Sensibility Analysis of 360° Urban Image Splitting. ISPRS Ann. Photogramm. Remote. Sens. Spat. Inf. Sci. 2022, V-4-2022, 33–40. [Google Scholar] [CrossRef]
- Lu, Y.; Yang, Y.; Sun, G.; Gou, Z. Associations between overhead-view and eye-level urban greenness and cycling behaviors. Cities 2019, 88, 10–18. [Google Scholar] [CrossRef]
- Tang, J.; Long, Y. Measuring visual quality of street space and its temporal variation: Methodology and its application in the Hutong area in Beijing. Landsc. Urban Plan. 2019, 191, 103436. [Google Scholar] [CrossRef]
- Chi, H.Y.; Juan, Y.K.; Lu, S. Comparing BIM-Based XR and Traditional Design Process from Three Perspectives: Aesthetics, Gaze Tracking, and Perceived Usefulness. Buildings 2022, 12, 1728. [Google Scholar] [CrossRef]
- Zaini, A.I.; Embi, M.R. Virtual Reality for Architectural or Territorial Representations: Usability Perceptions. Int. J. Built Environ. Sustain. 2017, 4. [Google Scholar] [CrossRef]
- Biljecki, F.; Chow, Y.S.; Lee, K. Quality of crowdsourced geospatial building information: A global assessment of OpenStreetMap attributes. Build. Environ. 2023, 237, 110295. [Google Scholar] [CrossRef]
- Agirbas, A. Teaching construction sciences with the integration of BIM to undergraduate architecture students. Front. Archit. Res. 2020, 9, 940–950. [Google Scholar] [CrossRef]
- Laovisutthichai, V.; Srihiran, K.; Lu, W. Towards greater integration of building information modeling in the architectural design curriculum: A longitudinal case study. Ind. High. Educ. 2023, 37, 265–278. [Google Scholar] [CrossRef]
- Zhang, Y.; Liu, H.; Kang, S.C.; Al-Hussein, M. Virtual reality applications for the built environment: Research trends and opportunities. Autom. Constr. 2020, 118, 103311. [Google Scholar] [CrossRef]
- Ergan, S.; Radwan, A.; Zou, Z.; Tseng, H.a.; Han, X. Quantifying human experience in architectural spaces with integrated virtual reality and body sensor networks. J. Comput. Civ. Eng. 2019, 33, 04018062. [Google Scholar] [CrossRef]
- Kim, S.N.; Lee, H. Capturing reality: Validation of omnidirectional video-based immersive virtual reality as a streetscape quality auditing method. Landsc. Urban Plan. 2022, 218, 104290. [Google Scholar] [CrossRef]
- Mouratidis, K.; Hassan, R. Contemporary versus traditional styles in architecture and public space: A virtual reality study with 360-degree videos. Cities 2020, 97, 102499. [Google Scholar] [CrossRef]
- Kuliga, S.; Thrash, T.; Dalton, R.; Hölscher, C. Virtual reality as an empirical research tool—Exploring user experience in a real building and a corresponding virtual model. Comput. Environ. Urban Syst. 2015, 54, 363–375. [Google Scholar] [CrossRef]
- Belaroussi, R.; Pazzini, M.; Issa, I.; Dionisio, C.; Lantieri, C.; González, E.D.; Vignali, V.; Adelé, S. Assessing the Future Streetscape of Rimini Harbor Docks with Virtual Reality. Sustainability 2023, 15, 5547. [Google Scholar] [CrossRef]
- Paes, D.; Irizarry, J.; Billinghurst, M.; Pujoni, D. Investigating the relationship between three-dimensional perception and presence in virtual reality-reconstructed architecture. Appl. Ergon. 2023, 109, 103953. [Google Scholar] [CrossRef] [PubMed]
- Gomez-Tone, H.C.; Alpaca Chávez, M.; Vásquez Samalvides, L.; Martin-Gutierrez, J. Introducing Immersive Virtual Reality in the Initial Phases of the Design Process;Case Study: Freshmen Designing Ephemeral Architecture. Buildings 2022, 12, 518. [Google Scholar] [CrossRef]
- Krokos, E.; Plaisant, C.; Varshney, A. Virtual memory palaces: Immersion aids recall. Virtual Real. 2019, 23, 1–15. [Google Scholar] [CrossRef]
- Harputlugil, T.; Gültekin, A.T.; Prins, M.; Topçu, Y.İ. Architectural design quality assessment based on analytic hierarchy process: A case study. METU J. Fac. Archit. 2016, 31. [Google Scholar] [CrossRef]
- Paris, M. Les Ambiances Végétal et la Conception de la Façade d’Habitat Collectif: Recherche Exploratoire. Academic Dissertation, Université de Grenoble, Grenoble, France, 2004. [Google Scholar]
- Fu, E.; Zhou, J.; Ren, Y.; Deng, X.; Li, L.; Li, X.; Li, X. Exploring the influence of residential courtyard space landscape elements on people’s emotional health in an immersive virtual environment. Front. Public Health 2022, 10, 17993. [Google Scholar] [CrossRef]
- Sioui, G.B. Ambiantal Architecture—Defining the role of water in the aesthetic experience of sensitive architectural ambiances. SHS Web Conf. 2019, 64, 03003. [Google Scholar] [CrossRef]
- Moreno, P. La Représentation des Ambiances Architecturales et Urbaines dans les Supports de Promotion des Projets: Analyse du Rôle des Personnages. Master’s Thesis, 2011. Available online: https://dumas.ccsd.cnrs.fr/dumas-00639244/document (accessed on 11 July 2023).
- Lyu, K.; Brambilla, A.; Globa, A.; de Dear, R. An immersive multisensory virtual reality approach to the study of human-built environment interactions. Autom. Constr. 2023, 150, 104836. [Google Scholar] [CrossRef]
- Pei, W.; Guo, X.; Lo, T. Pre-Evaluation method of the experiential architecture based on multidimensional physiological perception. J. Asian Archit. Build. Eng. 2023, 22, 1170–1194. [Google Scholar] [CrossRef]
- Fawcett, W.; Ellingham, I.; Platt, S. Reconciling the architectural preferences of architects and the public: The ordered preference model. Environ. Behav. 2008, 40, 599–618. [Google Scholar] [CrossRef]
- Gjerde, M. Visual evaluation of urban streetscapes: How do public preferences reconcile with those held by experts? Urban Des. Int. 2011, 16, 153–161. [Google Scholar] [CrossRef]
- Brown, G.; Gifford, R. Architects predict lay evaluations of large contemporary buildings: Whose conceptual properties? J. Environ. Psychol. 2001, 21, 93–99. [Google Scholar] [CrossRef]
- Akalin, A.; Yildirim, K.; Wilson, C.; Kilicoglu, O. Architecture and engineering students’ evaluations of house façades: Preference, complexity and impressiveness. J. Environ. Psychol. 2009, 29, 124–132. [Google Scholar]
- Hashemi Kashani, S.; Pazhouhanfar, M.; van Oel, C. Role of physical attributes of preferred building facades on perceived visual complexity: A discrete choice experiment. Environ. Dev. Sustain. 2023, 1–20. [Google Scholar] [CrossRef]
- Ng, C.F. Perception and evaluation of buildings: The effects of style and frequency of exposure. Collabra Psychol. 2020, 6, 44. [Google Scholar]
- Prieto, A.; Oldenhave, M. What makes a façade beautiful? Architects’ Perspectives on the Main Aspects That Inform Aesthetic Preferences in Façade Design. J. Facade Des. Eng. 2021, 9, 21–46. [Google Scholar] [CrossRef]
- Loodin, H.; Thufvesson, O. Which architectural style makes an attractive street scape? Aesthetic preferences among city centre managers. J. Urban Des. 2023, 28, 25–43. [Google Scholar] [CrossRef]
- Zhao, R.; Guo, W.; Wei, F.; Luo, Y.; Liu, C. Improving the Environmental Health Benefits of Modern Community Public Spaces: Taking the Renovation of Residential Facades as an Example. Systems 2023, 11, 388. [Google Scholar] [CrossRef]
- Belaroussi, R.; Dai, H.; González, E.D.; Gutiérrez, J.M. Designing a Large-Scale Immersive Visit in Architecture, Engineering, and Construction. Appl. Sci. 2023, 13, 3044. [Google Scholar] [CrossRef]
- Heydarian, A.; Carneiro, J.P.; Gerber, D.; Becerik-Gerber, B.; Hayes, T.; Wood, W. Immersive virtual environments versus physical built environments: A benchmarking study for building design and user-built environment explorations. Autom. Constr. 2015, 54, 116–126. [Google Scholar] [CrossRef]
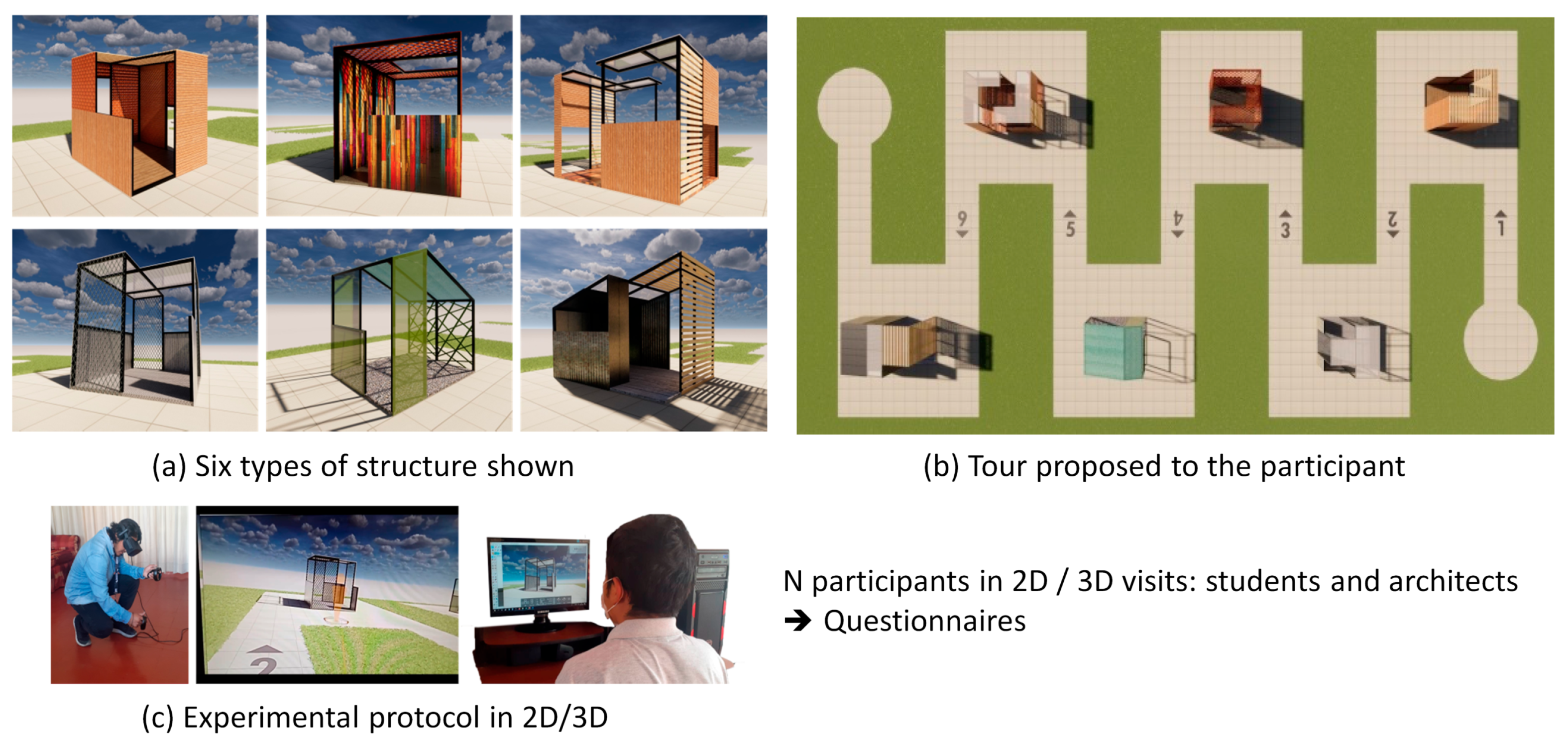
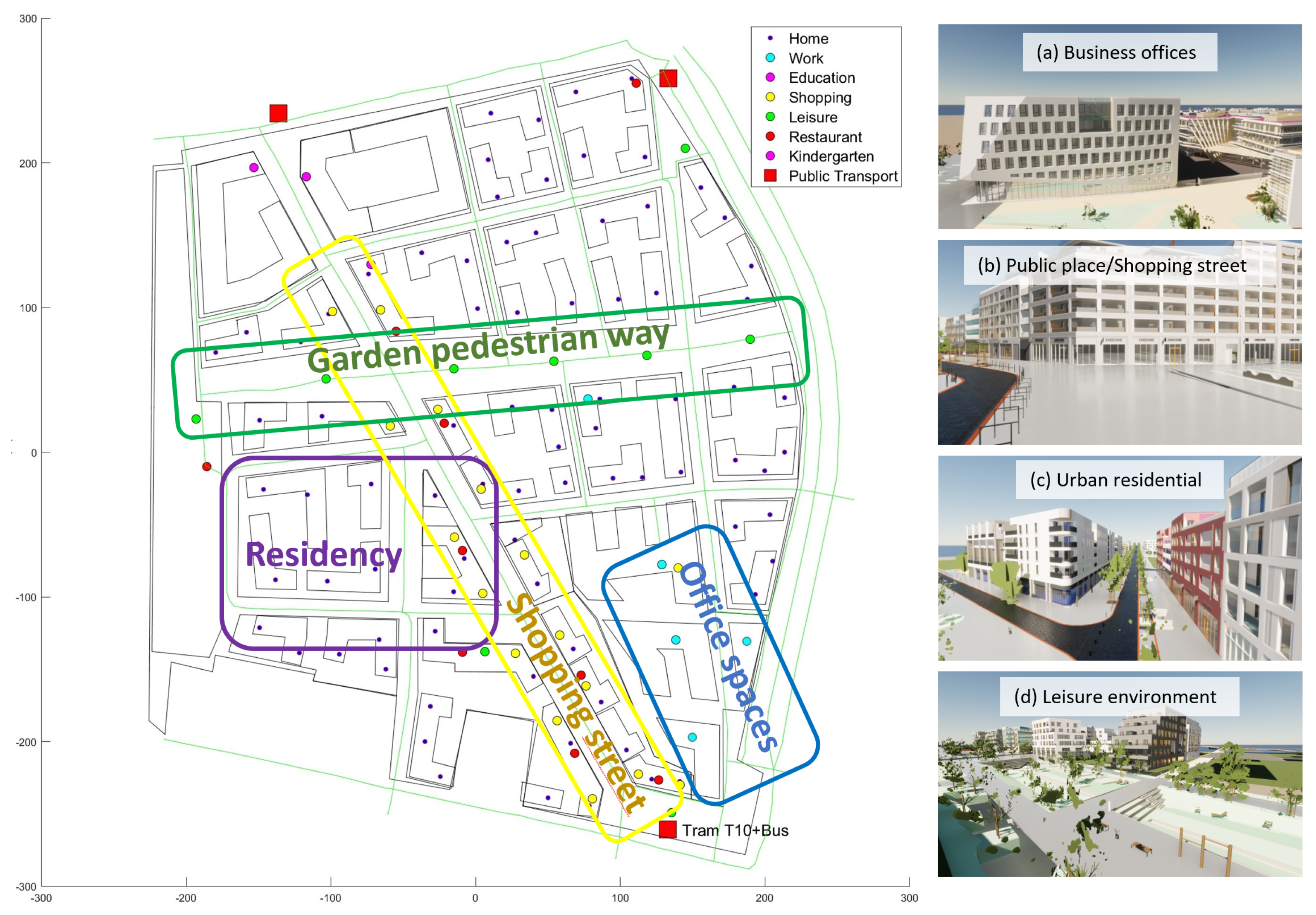
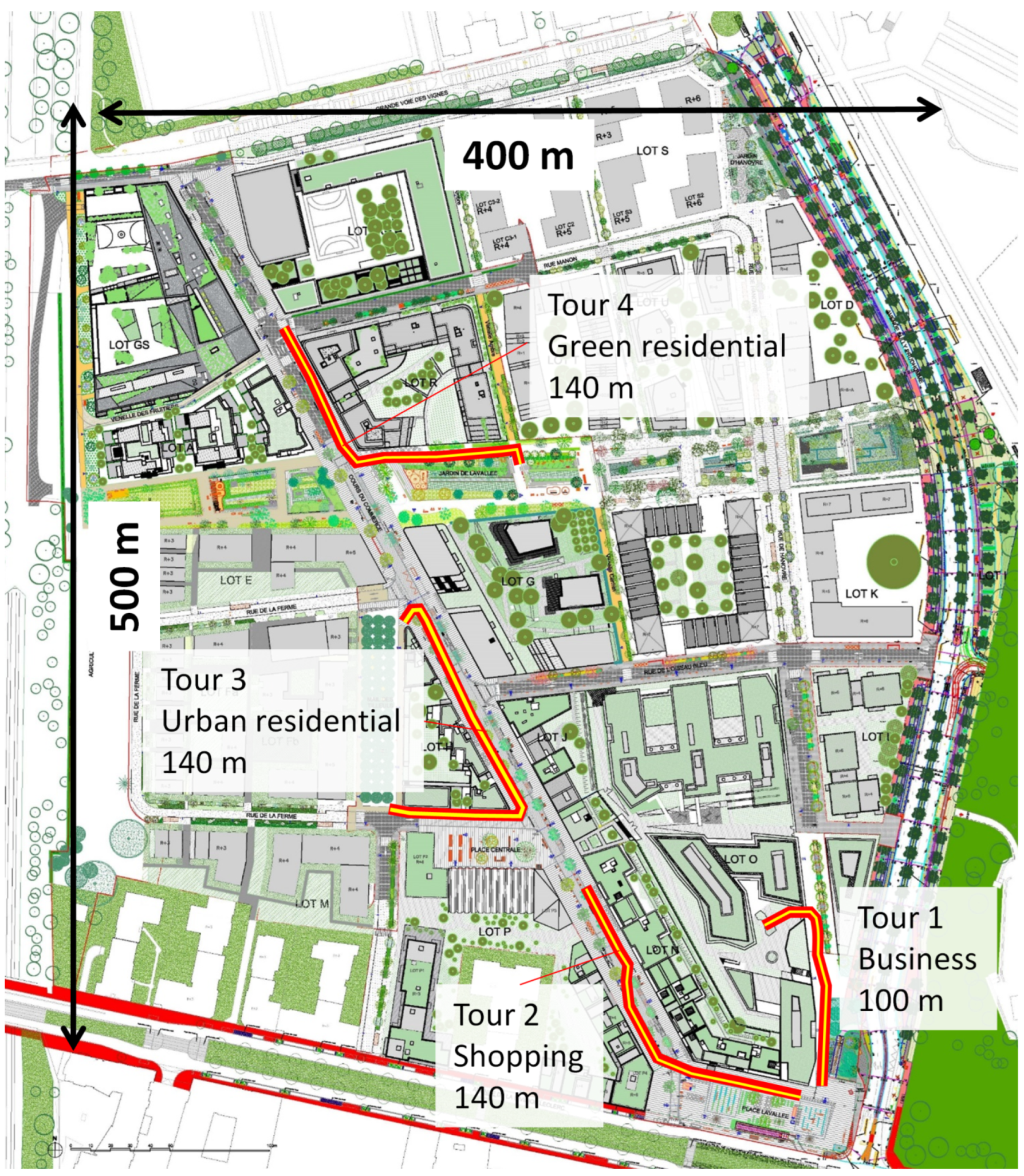





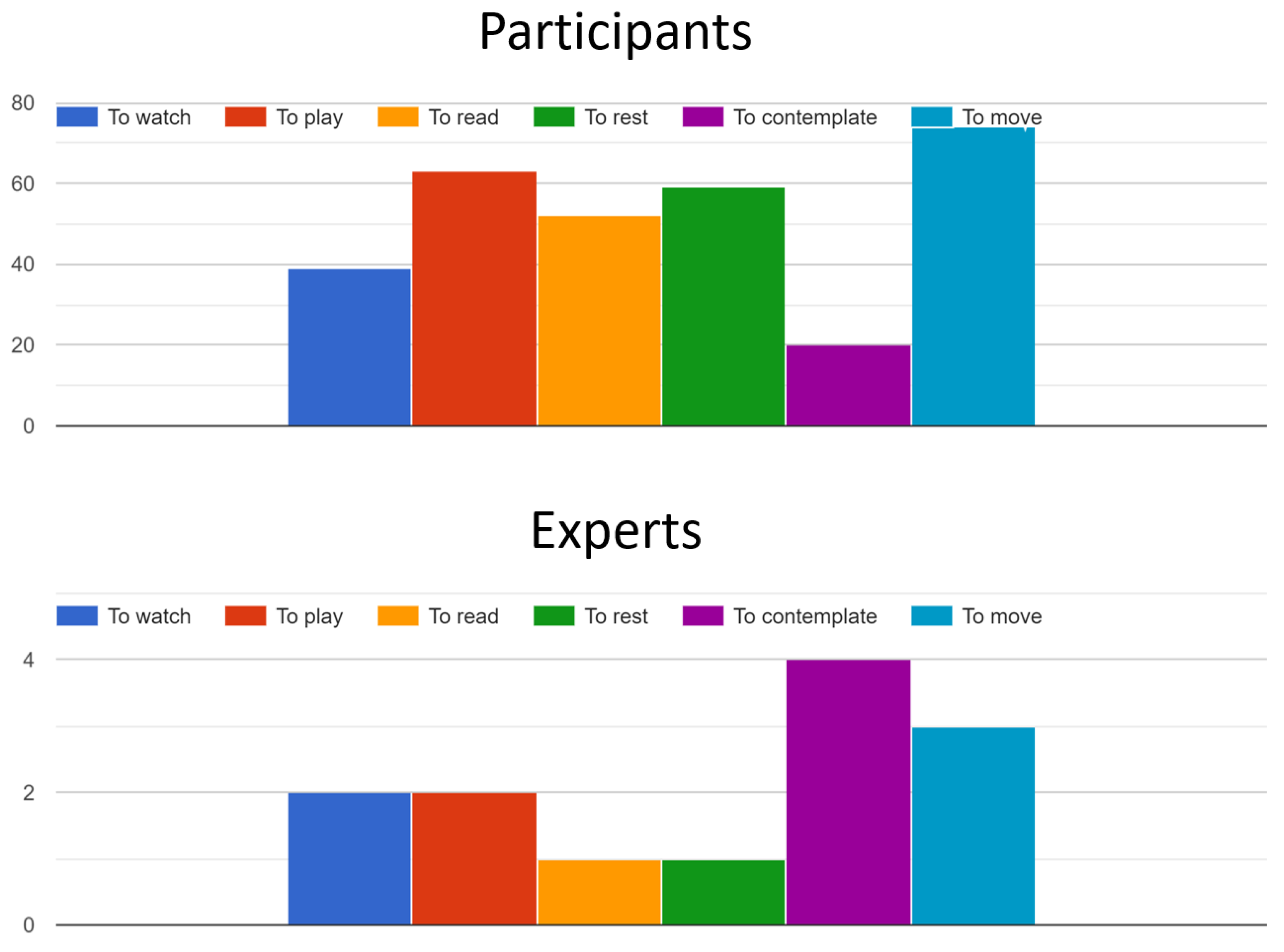



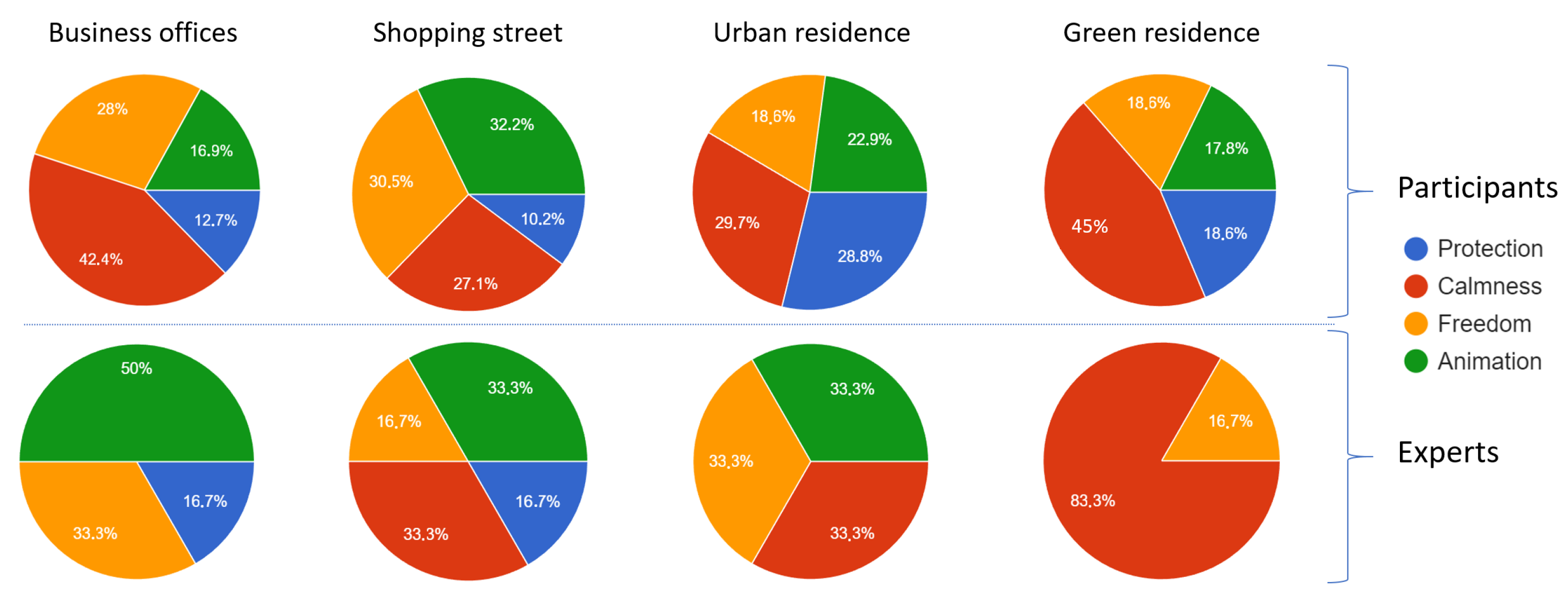

| Business Offices | Shopping Street | Urban Residential | Green Residential |
|---|---|---|---|
| Grandeur | Balance | Balance | Balance |
| Comfort/Sobriety | Comfort/Sobriety | Warmth/Comfort | Warmth/Comfort |
| Elegance/Satisfaction | Simplicity/Serenity | Simplicity/Serenity | Simplicity/Serenity |
| Calmness | Freedom/Animation | Protection/Calmness | Calmness |
Disclaimer/Publisher’s Note: The statements, opinions and data contained in all publications are solely those of the individual author(s) and contributor(s) and not of MDPI and/or the editor(s). MDPI and/or the editor(s) disclaim responsibility for any injury to people or property resulting from any ideas, methods, instructions or products referred to in the content. |
© 2023 by the authors. Licensee MDPI, Basel, Switzerland. This article is an open access article distributed under the terms and conditions of the Creative Commons Attribution (CC BY) license (https://creativecommons.org/licenses/by/4.0/).
Share and Cite
Belaroussi, R.; González, E.D.; Dupin, F.; Martin-Gutierrez, J. Appraisal of Architectural Ambiances in a Future District. Sustainability 2023, 15, 13295. https://doi.org/10.3390/su151813295
Belaroussi R, González ED, Dupin F, Martin-Gutierrez J. Appraisal of Architectural Ambiances in a Future District. Sustainability. 2023; 15(18):13295. https://doi.org/10.3390/su151813295
Chicago/Turabian StyleBelaroussi, Rachid, Elena Díaz González, Francis Dupin, and Jorge Martin-Gutierrez. 2023. "Appraisal of Architectural Ambiances in a Future District" Sustainability 15, no. 18: 13295. https://doi.org/10.3390/su151813295
APA StyleBelaroussi, R., González, E. D., Dupin, F., & Martin-Gutierrez, J. (2023). Appraisal of Architectural Ambiances in a Future District. Sustainability, 15(18), 13295. https://doi.org/10.3390/su151813295








