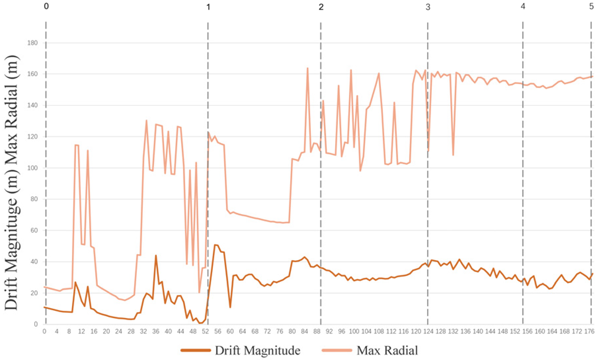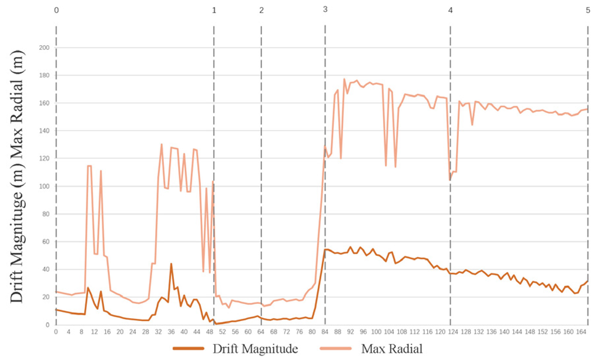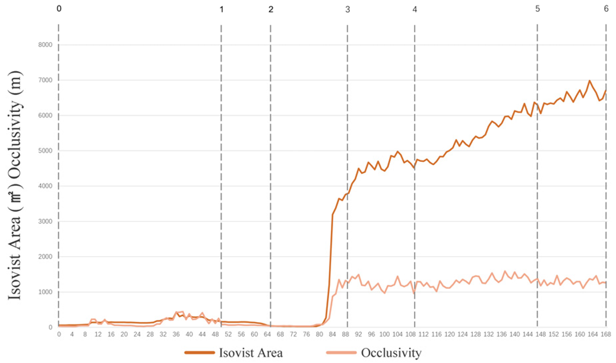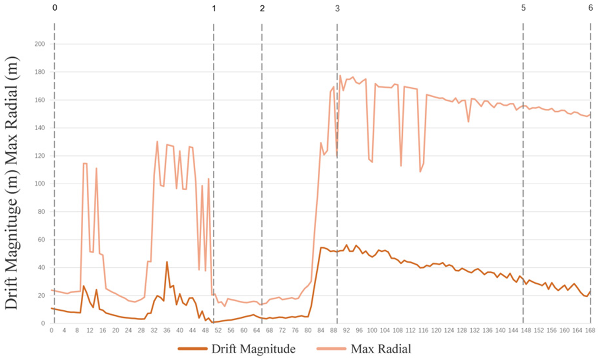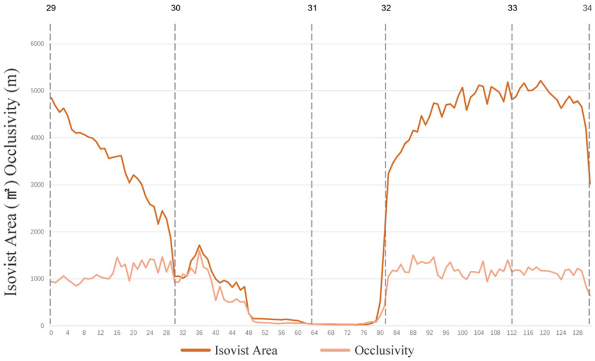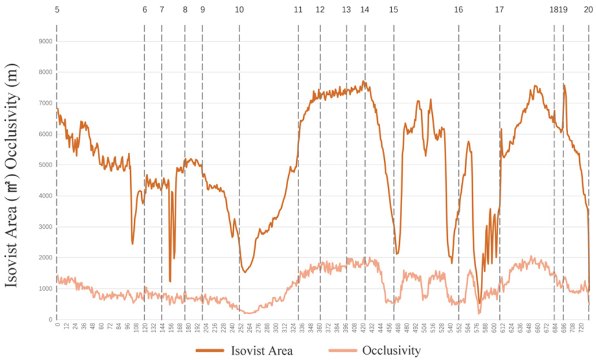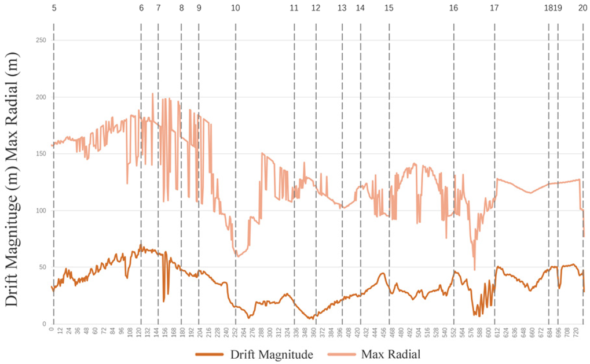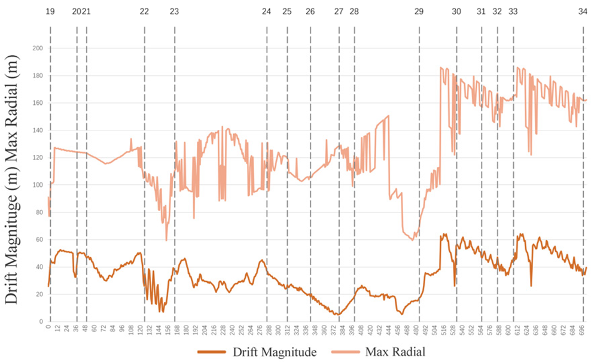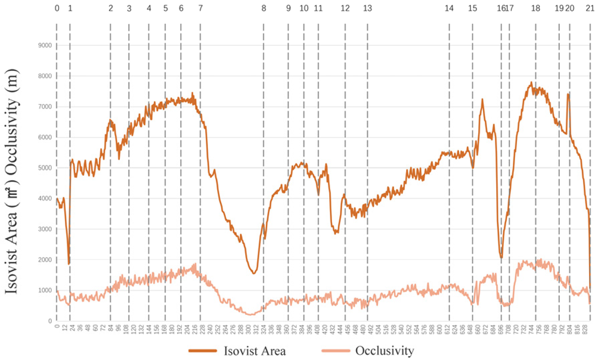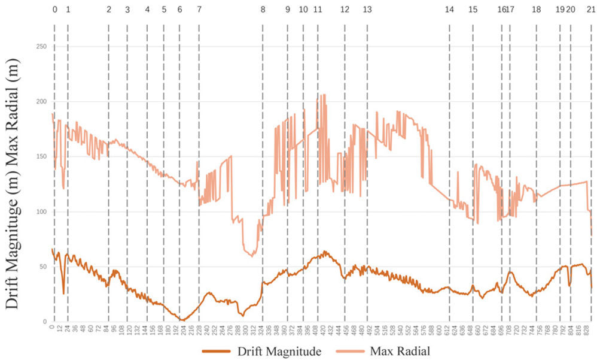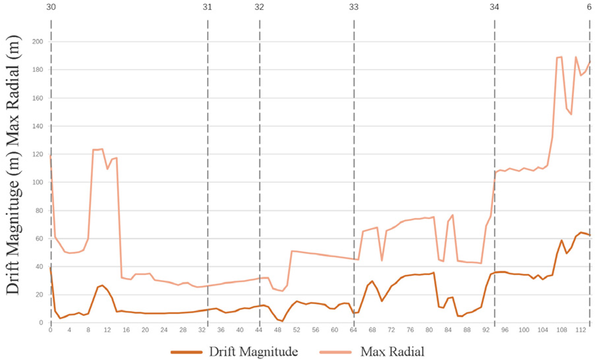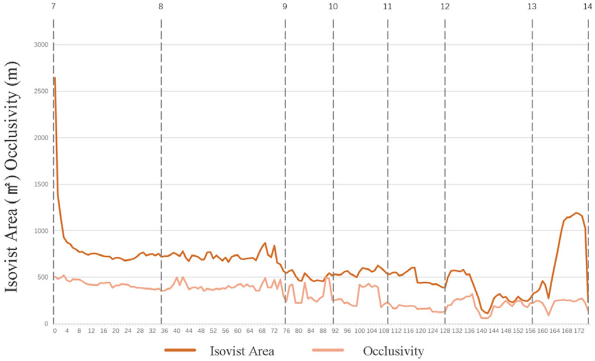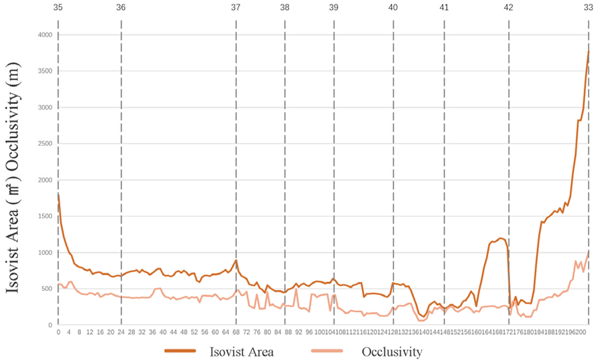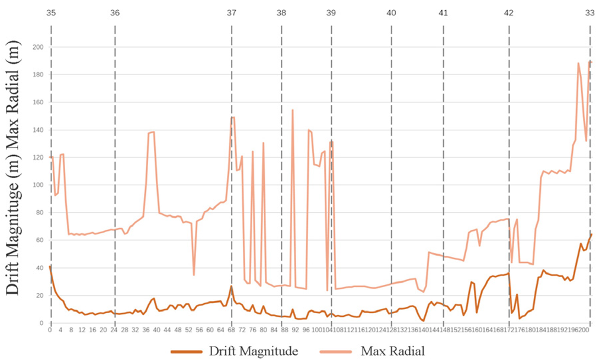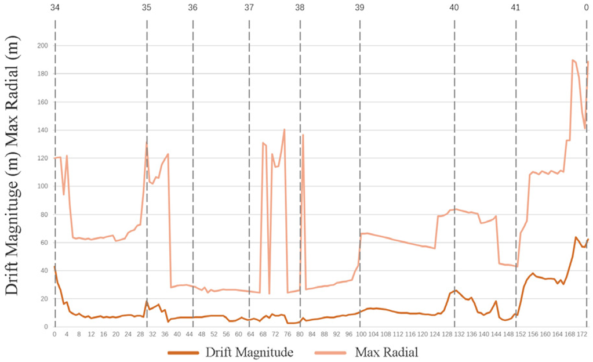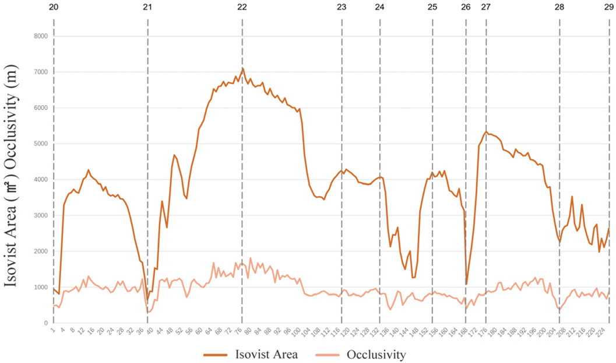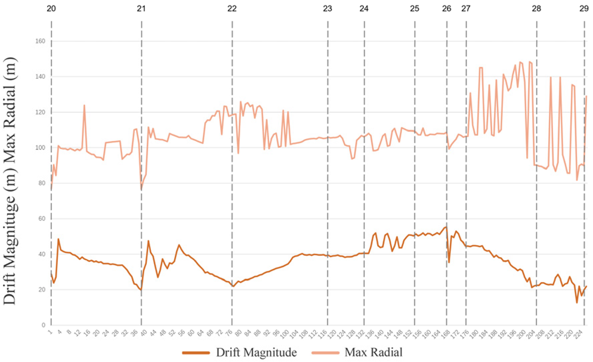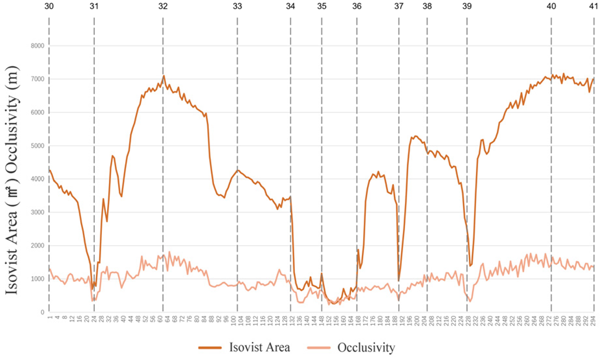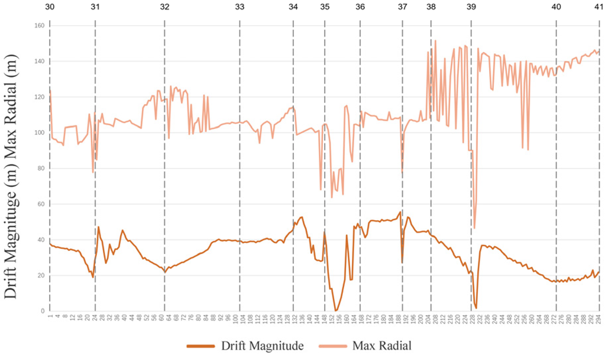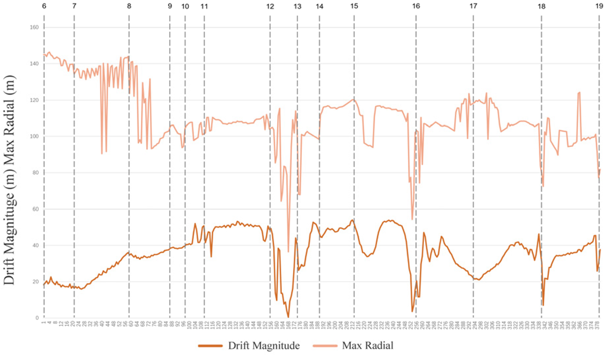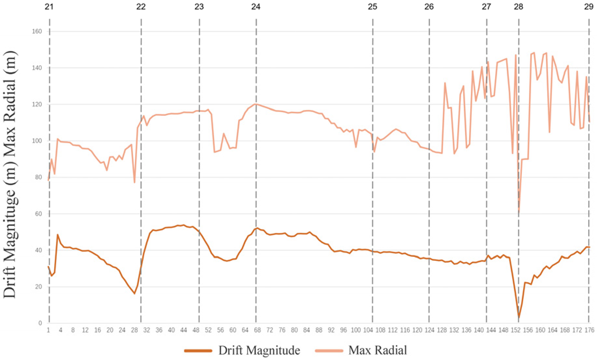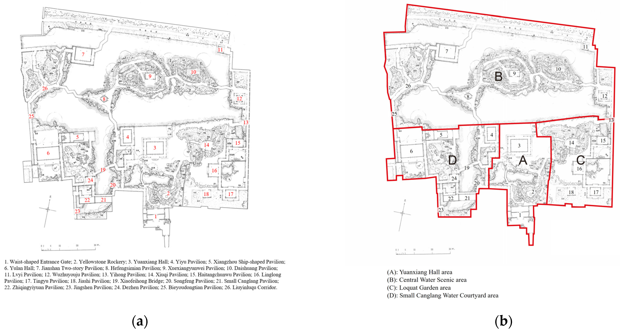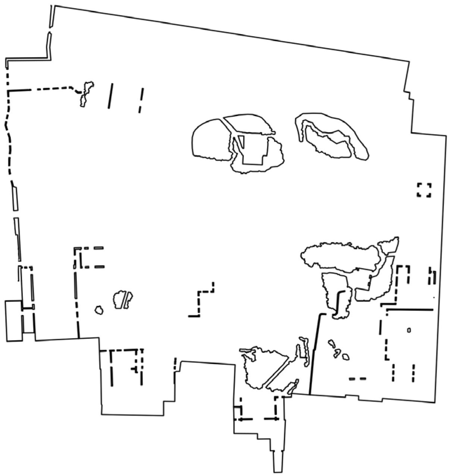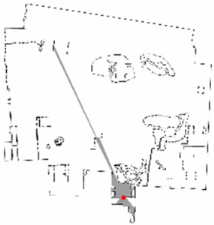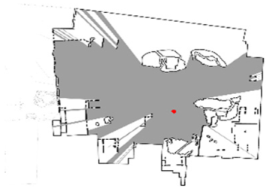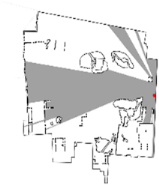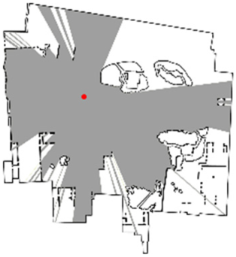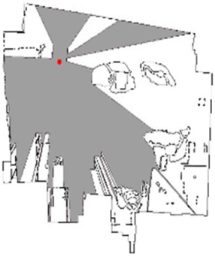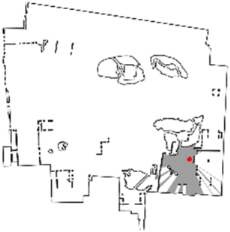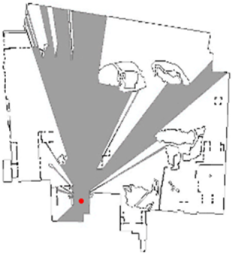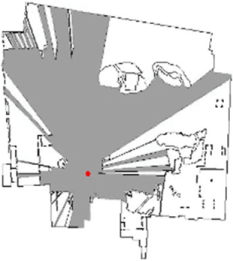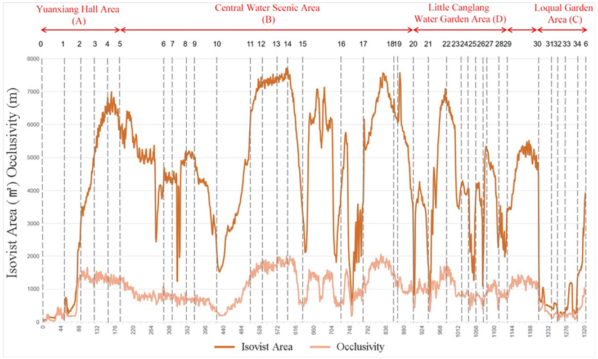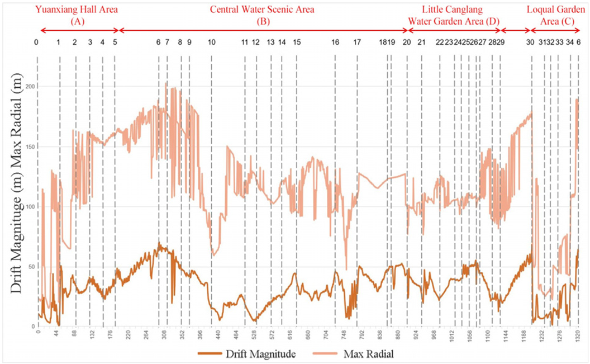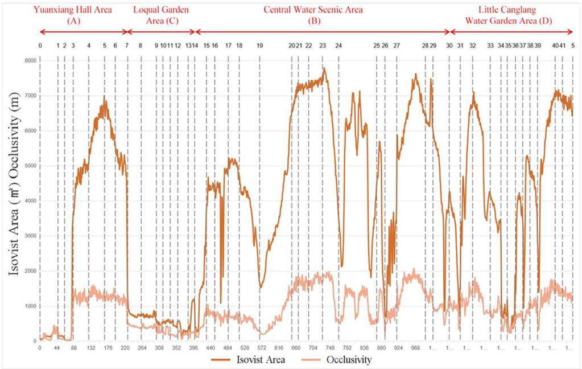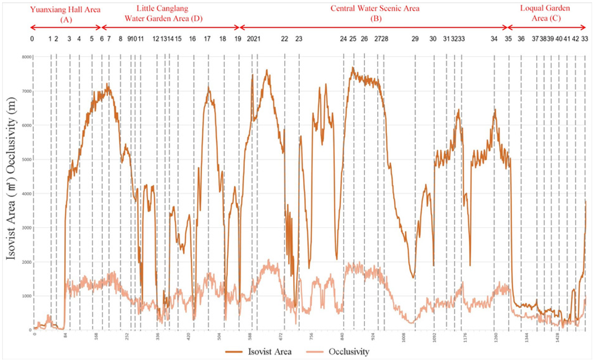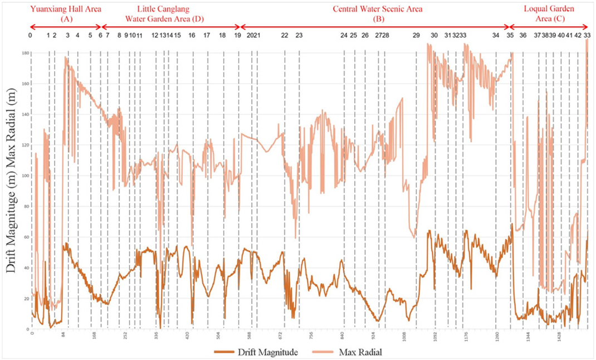1. Introduction
Chinese classical gardens (CCGs) are generally regarded as ‘urban forests’ created by the literati class of ancient China within limited land, embodying the concept of ‘see the big world through small one’. The terms ‘varying sceneries with changing view-points’ and ‘winding paths leading to secluded spots’ are often used to describe the complexity of garden spaces [
1,
2,
3]. This complexity primarily arises from the disjointed visual lines and path systems within the gardens, where reaching a visually accessible point often requires navigating through meandering and indirect routes [
4]. Similar to Merleau-Ponty’s phenomenology of perception, which unfolds the ‘embodied field in time’ [
5], visitors, through their selection of tour routes and the temporal nature of their exploration, achieve a holistic experience of the garden space.
Until now, scholars from various fields have conducted extensive research on CCGs. In architecture, scholars such as Yigang Peng and Hongxun Yang have analyzed the garden design principles of CCGs from the perspectives of architectural composition and spatial organization, providing rational insights [
6,
7]. Congzhou Chen and Dunzhen Liu have analyzed garden spaces from the perspectives of landscape creation and spatial intention [
8,
9]. In recent years, due to issues such as limited land resources, a scarcity of public spaces, and excessive carbon emissions in modern cities [
10,
11,
12,
13,
14], the methods employed by CCGs to create diverse spaces within limited land and their ecological concept of ‘Unity Between Man and Universe’ have drawn increasing attention [
15,
16]. Some scholars have attempted to learn from CCGs in the design of public spaces and urban green areas [
17,
18,
19,
20], while others have analyzed and utilized the ecological functions of gardens [
21,
22,
23,
24,
25]. Many scholars have researched the relationship between garden paths and visual lines in garden spatial design and research. Andong Lu studied Wang’s Humble Administrator’s Garden (HAG) in its early stage using Wang’s HAG in his research based on the poem “Description of HAG” by Wen Zhengming, focusing on the restoration of paths and visual lines [
26]. Shaoming Lu employed geometric analysis to study the spatial structure patterns of Yu Garden [
27]. Yunda Wang et al. evaluated and studied the paths of 14 traditional gardens and 1 contemporary garden using correlation and factor analysis with six indicators [
28]. Space syntax, as a method for analyzing spatial topological characteristics, has been widely used in urban planning and architectural design in recent years [
29,
30]. Some scholars have explored its application in the spatial analysis of CCGs. Haofeng Wang et al. used the visibility Graph analysis method to analyze the relationship between visual lines and movement in the overall spatial structure organization of gardens from the perspective of garden visitors [
31,
32]. D. S. Tceluiko et al. analyzed garden development’s history and spatial structure using spatial syntax theory [
33,
34]. Tiantian Zhang et al. combined field surveys with visibility analysis to analyze the visual line design of Lion Grove Garden [
35]. Rongrong Yu et al. published several articles using spatial syntax to study traditional Chinese private gardens. Among them are the literature analyzing the spatial visual features of path movement in Yu Garden using isovist and visibility graph analysis [
36]; an analysis of traditional historical gardens using connectivity graphs, using the results as rules for a parameter system to generate new examples of Suzhou-style gardens [
37,
38]; and a study on the issue of pedestrian path selection in traditional Chinese private gardens using convex mapping [
39,
40].
There needs to be more literature concerning the spatial experiences of garden tour routes, with a predominant focus on small- to medium-sized gardens. In contrast to these, the path systems within larger gardens tend to be more intricate, resulting in a greater diversity of tour route possibilities. This study focuses on the Humble Administrator’s Garden, a representative example of a prominent large-scale Jiangnan classical garden. From the existing descriptions of tour routes within the Humble Administrator’s Garden, four distinct tour routes have been identified for comprehensive analysis.
These four routes have been curated based on the accounts provided by Congzhou Chen, Xiaoxiang Sun, Weiquan Zhou, and Zhiming Li [
41,
42,
43,
44]. The initial three routes result from these authors’ subjective interpretations and grasp of the spatial layout within the Humble Administrator’s Garden, yielding varying optimal tour paths. While commonalities exist among these routes, there are also points of divergence, such as the sequence of site visits and the selection of specific points of interest. In contrast, the fourth route has been deduced by Zhiming Li using space syntax analysis. This particular approach involves an assessment of the integration level of the garden’s central area and an analysis of the average depth of nodal spaces. The resultant route presents visitors with an optimal tour trajectory grounded in the comprehensive spatial structure of the Humble Administrator’s Garden.
Although the derivation of the fourth route differs from that of the preceding three in that it is not exclusively founded upon the author’s experiential understanding, it is rooted in the overall spatial organization of the garden. The temporal evolution of spatial experiences from a visitor’s standpoint is well-suited for evaluating the rationality of this tour route. Through computational analysis, this study compares and contrasts temporal-spatial variations along the four routes, shedding light on the interplay between path experiences and spatial configurations within the garden. Furthermore, the research delves into the influence of tour route organization on visitors’ spatial encounters.
3. Analysis and Comparison of Four Tour Routes on Four Sub-Gardens
Just like the spatial arrangement in the montage [
54], the ‘varying sceneries with changing viewpoints’ of a garden can be compared to the writing techniques and basic structure used in traditional Chinese literature and poetry, known as “Qi Cheng Zhuan He” [
55] (initiation, establishment, transition, and conclusion). “Qi” represents the beginning, “Cheng” signifies the continuation and elaboration of the previous content, “Zhuan” denotes the turning point or twist, and “He” represents the conclusion of the entire piece. In exploring the spatio-temporal experience of gardens based on tour routes, visitors undergo multiple visual experiences that follow the pattern of “Qi Cheng Zhuan He” [
56,
57]. This chapter visualizes the isovist parameter values in the order of tour routes, facilitating a more intuitive analysis of the spatial transitions and scenic changes along the paths.
3.1. Comparison of the Analysis of the Four Routes in Yuanxiang Hall Area (A) (Figure 3, Table 3; Route 1, 0–4; Route 2, 0–5; Route 3, 0–5; Route 4, 29–34)
As shown in
Table 3, the first three routes all start from the southern residential entrance and follow a linear path towards Yuanxiang Hall in the north. Route 1 takes the left corridor to bypass the Yellowstone Rockery, while Routes 2 and 3 pass through underneath the Yellowstone Rockery. According to
Table 3, the IA, IO, IDM, and IMR values at the waist gate (Route 1, 0–1; Routes 2 and 3, 0–2) are consistently among the lowest in the entire garden, primarily due to the obstruction caused by the Yellowstone Rockery to the north of the waist-shaped entrance gate. The IA value of Route 1 gradually increases until it reaches its highest point north of the Yuanxiang Hall. On the other hand, Routes 2 and 3 have their lowest IA, IO, IDM, and IMR values while passing underneath the Yellowstone Rockery (Routes 2 and 3, 1–3), and these values sharply increase as they emerge from the rockery, creating a sense of openness. Overall, for the first 1/10th of the journey, all three routes enter the HAG through the original southern entrance, experiencing spatial transformations of initiation (waist-shaped entrance gate)–establishment (Yellowstone Rockery)–transition (Yuanxiang Hall)–conclusion (northern platform of Yuanxiang Hall).
Table 3.
Variation of the isovist parameter values on the four routes in Yuanxiang Hall Area (A).
Route 4 starts by exiting the Small Canglang Water Courtyard Area (D), heading south to the Yellowstone Rockery, and then passing through the rockery. When traversing the Yellowstone Rockery, the IA, IO, IDM, and IMR values experience a sudden drop and rise. However, unlike the previous three routes, at this point, the visitors have already toured the three scenic areas of the garden, and the obstructive effect of the Yellowstone does not come into play. Instead, the visitors embark on a journey of crossing the rockery’s cave along the designated tour route. After passing through the cave, the sense of surprise and openness that was previously experienced is no longer present. At this location, the visitors undergo a spatial transformation of Initiation (northern corridor of the waist-shaped entrance gate)–establishment (southwest of the Yellowstone Rockery)–transition (Yellowstone Rockery)–conclusion (north of the Yellowstone Rockery).
3.2. Comparison of the Analysis of Four Routes in the Central Water Scenic Area (B) (Figure 3, Table 4; Route 1, 5–19; Route 2, 15–29; Route 3, 20–34; Route 4, 0–20)
As shown in
Figure 3, the first three routes have virtually the same path in the Central Water Scenic Area, with routes 1, 2, and 3 overlapping completely. Route 3 is the reverse direction of routes 1 and 2. Route 4 incorporates an additional path from the Dezhen Pavilion to the Jianshan Pavilion (
Figure 3; Route 4, 11–15). Due to their elevated position, the isovist 2D analysis does not cover the Jianshan Pavilion, the Xuexiangyunwei Pavilion, and the two rockeries. Therefore, in the route analysis, these structures are bypassed directly from the foot of the mountain (
Figure 3,
Table 4; Route 1, 9–11; Route 2, 18–20; Route 3, 28–30; Route 4, 7–9).
Table 4.
Variation of the oisovist parameter values on the four routes in Central Water Scenic Area (B).
As shown in
Table 4 for Route 1 and Route 2, both routes experience three instances of spatial transformation in the Central Water Scenic Area: Yihong Pavilion and Wuzhuyouju Pavilion (initiation)–Daishuang Pavilion at the foot of the mountain (establishment)–the stone bridge between the two mountains (transition)–Xuexiangyunwei Pavilion at the foot of the mountain (conclusion); Xuexiangyunwei Pavilion at the foot of the mountain (initiation)–Hefengsimian Pavilion (establishment)–Liuyinluqu Corridor (transition)–Jianshan Two-story Pavilion (conclusion); east exit of the Jianshan Two-Story Pavilion (initiation)–west corridor of Jianshan Two-story Pavilion (establishment)–Liuyinluqu Corridor (transition)–Bieyoudongtian Pavilion (conclusion).
As shown in
Table 4 for Route 3, despite its opposite direction to Route 1 and Route 2, Route 3 still undergoes three instances of spatial transformation in terms of the isovist perspective: Bieyoudongtian Pavilion (initiation)–Liuyinluqu Corridor (establishment)–west corridor of Jianshan Two-Story Pavilion (transition)–Jianshan Two-Story Pavilion (conclusion); Jianshan Two-Story Pavilion (Initiation)–Liuyinluqu Corridor (establishment)–Hefengsimian Pavilion (transition)–Xuexiangyunwei Pavilion at the foot of the mountain (conclusion); Xuexiangyunwei Pavilion at the foot of the mountain (initiation)–the stone bridge between the two mountains (establishment)–Dai Shuang Pavilion at the foot of the mountain (transition)–Wuzhuyouju and Yihong Pavilion (conclusion).
As shown in
Table 4 for Route 4, there are three instances of spatial transformation from Yihong Pavilion to Bieyoudongtian Pavilion: Yihong Pavilion (initiation)–Yuanxiang Hall, Yiyu Pavilion, and Hefengsimian Pavilion (establishment)–Xuexiangyunwei Pavilion at the foot of the mountain (transition)–Xuexiangyunwei Pavilion at the north foot of the mountain (conclusion); Xuexiangyunwei Pavilion at the north foot of the mountain (initiation)—the small bridge between the two mountains (establishment)–Daishuang Pavilion at the foot of the mountain (transition)–Daishuang Pavilion West Curve Bridge (conclusion); Lvyi Pavilion (Initiation)–North Bank Path (establishment)–Jianshan Two-Story Pavillion (Transition)–Liuyinluqu and Bieyoudongtian Pavilion (conclusion). Although Route 4 adds a path along the north bank of the water, it still undergoes three instances of spatial transformation from an isovist perspective, that are similar to the previous three routes. The same number of spatial transformations is due to the layout of the Central Water Scenic area and the distribution of significant attractions mainly concentrate on linear paths represented by Daishuang Pavilion, Xuexiangyunwei Pavilion, Hefengsimian Pavilion, Jianshan Two-Story Pavilion, and Liuyinluqu Corridor.
3.3. Comparison of the Analysis of Four Routes in the Loquat Garden Area (C) (Figure 3, Table 5; Route 1, 30–34; Route 2, 7–14; Route 3, 35–42, Route 4, 34–41)
Table 5 shows that the four visual parameters of the Loquat Garden Area (C), except for the waist-shaped entrance gate, are generally the lowest throughout the entire garden. The low parameters are due to the sub-garden being a tranquil ‘gardens within a garden’ enclosed by walls. The main building within the garden, Haitangchunwu (
Table 5; Route 1, 33–34; Route 2, 13–14; Route 3, 41–42; Route 4, 40–41), represents the courtyard with the highest values for the IA, IO, IDM, and IMR parameters within the Loquat Garden.
Table 5.
Variation of the isovist parameter values on the four routes in Loquat Garden Area (C).
As shown in
Figure 3 and
Table 5, it can be seen that Route 2 and Route 3 in the Loquat Garden tour overlap entirely and are the longest among the four routes. Route 1 does not pass through Jiashi Pavilion and Tingyu Pavilion (
Table 5, Route 2, 8–11; Route 3, 36–39; Route 4, 35–36, 37–40). However, since Linglong Hall and Tingyu Pavilion share a courtyard, even though Route 1 has a shorter path, it still goes through a complete spatial sequence of initiation, establishment, transition, and conclusion within the Loquat Garden Area.
3.4. Comparison of the Analysis of Four Routes in the Small Canglang Water Courtyard Area (D) (Figure 3, Table 6; Route 1, 20–29; Route 2, 30–41; Route 3, 6–19; Route 4, 21–28)
As shown in
Figure 3 and
Table 6, the four routes in the Small Canglang Water Courtyard area exhibit variations, with different frequencies of spatial sequences of initiation, establishment, transition, and conclusion: four, four, five, and two, respectively. The Small Canglang Water Courtyard, although occupying a relatively small area, has the highest architectural density among all the sub-gardens within the entire garden. It features a layout in the shape of a “U”, with water serving as the main element and guiding the overall design of the area.
Table 6.
Variation in the iIsovist parameter values on the four routes in Small Canglang Water Courtyard Area (C).
As shown in
Table 6, Route 1 encompasses four instances of spatial sequences of Initiation, establishment, transition, and conclusion within the Small Canglang Water Courtyard Area: Bieyoudongtian (Initiation–the west corridor of Yulan Hall (establishment)–the north platform of Yulan Hall (transition)–the entrance before Xiangzhou Ship-Shaped Pavilion (conclusion); the stern of Xiangzhou Ship-Shaped Pavilion (initiation)–the bow of Xiangzhou Ship-Shaped Pavilion (establishment)–south of Xiangzhou Ship-Shaped Pavilion (transition)–Dezhen Pavilion (conclusion); Dezhen Pavilion (initiation)–the south corridor of Dezhen Pavilion (establishment)–Small Canglang Pavilion (transition)–Songfeng Pavilion (conclusion); the east corridor of Songfeng Pavilion (initiation)–the south courtyard corridor wall of Yiyu Pavilion (establishment)–south of Yuanxiang Hall (transition)–the entrance of Loquat Garden (conclusion).
Route 2 includes an additional segment from Dezhen Pavilion to Zhiqingyiyuan Pavilion (
Table 2, 5; Route 2, 33–36) compared to Route 1. From
Table 6, it can be observed that although Route 2 also undergoes four instances of initiation, establishment, transition, and conclusion, the points of these sequences differ from Route 1 in the latter two segments: Dezhen Pavilion (initiation)–the east–west corridor to the south of Dezhen Pavilion (establishment)–the northwest corridor of Zhiqingyiyuan (transition)–Zhqingyiyuan Pavilion (conclusion); Small Canglang Pavilion (initiation)–Songfeng Pavilion (Establishment)–the northeast corridor of Songfeng Pavilion (transition)–Yiyu Pavilion (conclusion).
As shown in
Figure 4 and
Table 6, Route 3 differs significantly from the previous two routes. Firstly, Route 3 follows a clockwise direction. Secondly, the path of Route 3 is distinct from the previous routes. Route 3 undergoes a total of five instances of spatial sequences of initiation, establishment, transition, and conclusion within the Small Canglang Water Courtyard area: Yiyu Pavilion (initiation)–Xiaofeihong Bridge (establishment)–Dezhen Pavilion (transition)–south of Dezhen Pavilion (conclusion); Dezhen Pavilion (initiation)–the south corridor of Dezhen Pavilion (establishment)–Small Canglang Pavilion (transition)–Small Canglang (conclusion); Zhiqingyiyuan Pavilion (initiation)–the west corridor of Zhiqingyiyuan (establishment)–the exit corridor (transition)–the westward area after exiting the corridor (conclusion); the east corridor of Yulan Hall (initiation)–the stern of Xiangzhou Ship-Shaped Pavilion (establishment)–the bow of Xiangzhou Ship-Shaped Pavilion (transition)–the stern of Xiangzhou Ship-Shaped Pavilion (conclusion); the west gate of Xiangzhou Ship-Shaped Pavilion (initiation)–the north platform of Yulan Hall (establishment)–the west gate of Yulan Hall (transition)–the south corridor of Bieyoudongtian Pavilion (conclusion).
Route 4 is the shortest route among the four routes within the Small Canglang Water Courtyard area, as it directly bypasses the southern part of Dezhen Pavilion. From
Table 6, it can be observed that this segment only undergoes two instances of spatial sequences of initiation, establishment, transition, and conclusion: Bieyoudongtian (initiation)–the west corridor of Yulan Hall (establishment)–the north platform of Yulan Hall (transition)–the east corridor of Yulan Hall (conclusion); the west corridor of Dezhen Pavilion (initiation)–Dezhen Pavilion, Xiaofeihong Bridge (establishment)–the southeast corridor of Xiaofeihong Bridge (transition)–North–south corridor (conclusion).
3.5. Analysis of Isovist Parameters of Significant Buildings in the Four Sub-Gardens
Although the four routes have different paths within the four sub-gardens, it can be observed that certain significant buildings or structures within each sub-garden are essential points along the routes. Furthermore, the spatial variations of each route within a sub-garden are closely related to the spatial layout of the sub-garden itself and the arrangement of its main buildings. In this section, we will combine the previous analysis of the spatial aspects of the four sub-gardens to outline the Isovist polygons and their parameter variables for the main buildings in each sub-garden. This analysis aims to provide insights into the layout characteristics of each sub-garden and its relationship with the experience of following the routes.
The Yuanxiang Hall Area (A), as the entrance area of the HAG, significantly impacts the path experience depending on the visiting sequence within the sub-garden. When it serves as the first area visited along the tour route, visitors undergo a sudden increase in the isovist space while moving from the Waist-Shaped Gate to Yuanxiang Hall through the Yellowstone Rockery. As shown in
Table 7, when visitors are at the Waist-Shaped Gate, their isovist space appears similar to the traditional view of a residential building, with the northern Yellowstone Rockery obstructing the view. Only glimpses of the scenery within the garden can be vaguely seen through gaps in the western corridor. On the other hand, Yuanxiang Hall, as the main hall building within the entire garden, offers an isovist space that is 30 times larger than that at the Waist-Shaped Gate. This intentional design by the garden creators creates a spatial effect of ‘restrain first and then raise’ and ‘see the big world through small one’ [
58]. However, when the Yuanxiang Hall Area is not the first area visited along the tour route, the sense of ‘suddenly come across a panoramic scene’ created by the sequential experience no longer exists [
59].
The Central Water Scenic Area (B), as the central area of the HAG, is predominantly focused on water and features a lower density of buildings, showcasing a natural and scenic ambience. Although it occupies 3/5 of the entire garden area, the overall path within this area is linear, connecting all the attractions in the Central Water Scenic Area. The isovist parameters of the buildings within the Central Water Scenic Area vary due to their different locations. Despite the high values of the isovist parameter variables for the buildings in the Central Water Courtyard, visitors do not perceive the experience as monotonous due to the distinct locations of these buildings. The ‘One Pond and Three Hills’, [
60] composed of the Daishuang Pavilion, Xuexiangyunwei Pavilion, and Hefengsimian Pavilion, serves as the visual focus of the entire garden and offers the broadest isovist. As shown in
Table 7, we can see that the Hefengsimian Pavilion has a low IDM value but high IA, IO, and IMR values. The low IDM is due to the pavilion’s central location within the water area, where the isovist polygon exhibits a relatively stable form that radiates outward from the center of the viewpoint. The Jianshan Two-Story Pavilion, located in the northwest, follows as the second regarding isovist characteristics. The Yihong Pavilion, situated at the easternmost part of the area, has high IDM and IMR values, with an isovist polygon that extends from east to west in an elongated shape. Although the isovist polygon of the Bieyoudongtian Pavilion appears expansive, its viewpoint is at the westernmost part of the garden resulting in a powerful visual pull force and a sense of perceiving the maximum depth of the Isovist space. These Isovist characteristics of the Hefengsimian Pavilion and Jianshan Two-Story Pavilion correspond to the concept of ‘distant and expansive’ in traditional Chinese landscape painting, while the Yihong and Bieyoudongtian Pavilion correspond to the concept of ‘profound and far-reaching.’ Xuexiangyunwei and Daishuang Pavilion, being at higher elevations, embody the concept of ‘elevated and distant’ [
61]. Therefore, despite the lengthy path within the Central Water Scenic Area, the presence of a distinct mainline path and the unique Isovist characteristics of the buildings allow visitors to not only experience different spatial sequences of initiation, establishment, transition, and conclusion, but also appreciate the aesthetic beauty reminiscent of ancient Chinese landscape paintings.
The Loquat Garden Area (C), known as the most enclosed ‘garden within a garden’ in the HAG, primarily consists of the main hall, Linglong Hall, and its associated courtyards. It provides a serene and contemplative environment. Regardless of the chosen path, there is less emphasis on pronounced spatial sequences of initiation, establishment, transition, and conclusion. As shown in
Table 7, the isovist space of Linglong Hall exhibits a relatively stable isovist polygon centered around itself. On the other hand, Haitangchunwu, due to its windows facing north, offers a view of the beautiful scenery in the Central Water Scenic Area, resulting in the highest values for all four isovist parameters within the Loquat Garden Area.
The Small Canglang Water Courtyard Area (D) is a semi-enclosed water-centric landscape within the HAG. Despite its small size, it has the highest architectural density among the sub-gardens. The number of spatial sequences of initiation, establishment, transition, and conclusion in the isovist space along the path closely relates to whether or not all the buildings and corridors within the sub-garden can be fully explored. As shown in
Table 7, being located at the southernmost part of the entire garden, both Small Canglang Pavilion and Xiaofeihong Bridge exhibit an isovist space that diverges from south to north. This solid visual pull motivates visitors to move towards the Central Water Scenic Area. Additionally, the pavilions and corridors in the southwestern part of the water courtyard, with their clever layout of courtyards and corridors, offer a rich spatial experience that prevents visitors from feeling bored. This spatial organization embodies the aesthetic of ‘winding paths leading to secluded places’ in traditional Chinese gardens.
4. Spatial Analysis and Comparison of the Overall Isovist of the Four Routes
After analyzing and comparing the spatial changes of the four routes in the four sub-gardens separately, this section will now analyze the overall changes in the visual space along the four routes. Due to the different sequences of the sub-gardens on each route, we will examine the overall variations in the visual space across the routes.
As shown in
Table 4, the total lengths of the first three routes are approximately 1000 m each. Route 1 follows the sequence of Yuanxiang Hall Area (A)–Central Water Scenic Area (B)–Small Canglang Water Courtyard Area (D)–Loquat Garden Area (C). The length of Yuanxiang Hall Area (A) represents approximately 16% of the total route length, the Central Water Scenic Area (B) comprises 52%, the Small Canglang Water Courtyard Area (D) occupies 24%, and the Loquat Garden Area (C) accounts for 18%. Route 2 follows the sequence of Yuanxiang Hall Area (A)–Loquat Garden Area (C)–Central Water Scenic Area (B)–Small Canglang Water Courtyard Area (D). The length distribution for these four areas along the route is 15%, 15%, 46%, and 24%, respectively. Route 3 follows the sequence of Yuanxiang Hall Area (A)–Small Canglang Water Courtyard Area (D)–Central Water Scenic Area (B)–Loquat Garden Area (C). The length distribution for these four areas along the route is 14%, 30%, 46%, and 10%, respectively. Unlike Routes 1 and 2, the direction of each sub-garden on this route is reversed, except for that of the Yuanxiang Hall Area. Route 4, with a modified entrance, starts directly from the Central Water Scenic Area (B). The overall route follows the sequence of Central Water Scenic Area (B)–Small Canglang Water Courtyard Area (D)–Far Fragrance Hall Area (A)–Loquat Garden Area (C). The total length of this route is approximately 800 m, with the Central Water Scenic Area (B) comprising 63% of the route length, Small Canglang Water Courtyard Area (D) occupying 14%, Yuanxiang Hall Area (A) representing 10%, and Loquat Garden Area (C) accounting for 13% of the route length.
From the perspective of route length and the proportion of path occupied by the four sub-gardens, Routes 1–3 can be seen as the tour route of the HAG during the period when the entrance was the south waist-shape gate. The total length and the proportions occupied by each sub-garden are roughly the same. On the other hand, Route 4 serves as the current entrance from the west side of the garden. Although its total length is only 7/10 of the first three segments, the tour length and the time spent in the Central Water Scenic Area are nearly 30% higher than those of the first three tour routes. Therefore, compared to the first three routes, Route 4 offers a spatial experience with a clear advantage in exploring the Central Water Scenic Area (B).
As shown in
Table 8, we can rank the average values of IA, IO, IDM, and IMR for the four sub-gardens. Except for the IDM value, where the Central Water Scenic Area (B) is slightly lower than the Small Canglang Water Courtyard Area (D), the rankings for the other three parameters in the four sub-gardens are as follows: Central Water Scenic Area (B) > Small Canglang Water Courtyard Area (D) > Far Fragrance Hall Area (A) > Loquat Garden Area (C). This ranking is because the Small Canglang Water Courtyard Area (D) opens towards the Central Water Scenic Area (B) in a “U” shape. When in the U-shaped water area, the center of the isovist polygon is biased towards the Central Water Scenic Area in the north, resulting in high visual attraction.
As shown in
Table 9, there is a significant difference in the parameter values between the area of Yellowstone Rockery and its southern region and the area of Yuanxiang Hall in the Yuanxiang Hall Area (A). In order to reduce errors, the four parameter values of the Yuanxiang Hall Area are divided into two parts. As shown in
Table 7, the four-parameter values at Yuanxiang Hall are all higher than the average values of the Central Water Scenic Area (B). Therefore, the overall ranking of the four parameters in the four sub-gardens can be summarized as follows: Yellowstone Rockery and its southern region, very low; Yuanxiang Hall Area, high; Central Water Scenic Area (B), high; Loquat Garden Area (C), low; Small Canglang Water Courtyard Area (D), medium.
Therefore, by sorting the overall values of the isovist parameters for each of the four routes, we can determine the overall experience of the path in terms of its start, development, turning point, and resolution sequence. For Route 1, the overall sorting of isovist parameters is very low–high–high–medium–low. This order creates a sequential spatial experience across the four sub-gardens starting from Yuanxiang Hall, with a progression of initiation, establishment, transition, and conclusion. For Route 2, the visual sorting of the four sub-gardens is very low–high–low–high–medium–high. The overall isovist space experience exhibits fluctuations, with the Central Water Scenic Area located at the center, creating an interconnected structure centered around the Central Water Scenic Area. For Route 3, the visual sorting of the four sub-gardens is very low–high–medium–high–low. creating a spatial structure centered around the Central Water Scenic Area (B) with a symmetrical arrangement at the beginning and end. For Route 4, the isovist sorting of the four sub-gardens is high–medium–very low–low. This arrangement creates a sequential spatial experience across the four sub-gardens starting from the entrance at Yihong Pavilion, with a progression of initiation, establishment, transition, and conclusion.
In summary, routes 1 and 4 present a spatial experience characterized by initiation, establishment, transition, and conclusion. Apart from the difference in entrance, it can be observed that both routes follow a similar sequence of sub-gardens, namely the Central Water Scenic Area (B), followed by the Small Canglang Water Courtyard Area (D), and then the Loquat Garden Area (C). On the other hand, for routes 2 and 3, after reaching the Yuanxiang Hall, the sequence follows the Loquat Garden Area (C) and the Small Canglang Water Courtyard Area (D). Yuanxiang Hall, as a prominent architectural feature within the garden, provides an unobstructed view of the Central Water Scenic Area (B), as illustrated in the isovist polygon in
Table 7. Consequently, regardless of whether or not visitors choose the Loquat Garden Area (C) or the Small Canglang Water Courtyard Area (D) next, the visual experience at the Yuanxiang Hall and its northern platform creates a sense of anticipation and mystery, resembling a prelude to the Central Water Scenic Area (B). This approach of creating a reverse sequence is akin to that of spatial montage in filmmaking, which is often applied in landscape arrangements within gardens [
62]. For instance, many gardens incorporate latticed windows on corridor walls to offer glimpses of other scenic areas, thus generating spatial tension and a sense of suspense.
5. Discussion
Describing the spatial experiences of visitors in classical gardens involves terms like mystery, complexity, excitement, and discovery to convey emotions. Some previous studies have also provided theoretical support for the factors that evoke these sensory feelings in visitors. These theories can be broadly summarized in three main aspects.
Firstly, scholars like Keswick suggest that the experience of spatial transitions between open and closed states along tour routes in gardens follows a rhythmic pattern [
2,
63,
64,
65,
66]. Secondly, Gu and others propose that the intentional elongation and intricate design of garden paths create an illusion of exploring a larger space [
67]. Lastly, some researchers argue that elements such as windows, bridges, and colonnades disrupt the perceived dimensions of observable space, resulting in fragmented visual experiences and emphasizing the importance of focal points [
68].
Isovist analysis offers a computational method to measure and verify spatial attributes of garden path experiences. Rongrong Yu and Michael J. Ostwald employed the isovist approach to analyze the spatial and visual characteristics of movement paths in Yu Garden. In their study, they selected paths highlighted by Keswick to explore the spatial essence of Yu Garden. They used isovists and visibility graphs to test four theoretical hypotheses concerning classical garden path experiences [
36].
Their findings revealed that while the spatial experiences along paths in Yu Garden exhibit a rhythmic transition between openness and enclosure, this shift is not consistently periodic. The overall pattern of openness and enclosure increases and then decreases along the entire path.
Compared to the latter two theories on the experiential aspects of garden paths, the first theory is more generalized and may sometimes apply a different open–close rhythm and trend to different garden spaces. Beyond quantifying classic theories of garden spatial experiences through computational methods, this study also seeks to answer whether or not an optimal path exists within a garden to maximize visitors’ perception of mystery, complexity, excitement, and discovery in spatial experiences.
Considering this question, the author noticed a difference between Yuyuan Garden and the Humble Administrator’s Garden regarding widely recognized walking routes. Experts and scholars have yet to consistently agree on the sequence of visits to different sub-gardens, particularly after reaching the Distant Fragrance Hall. Previous research indicates that no fixed ‘optimal solution’ exists for selecting a tour route through the Humble Administrator’s Garden, especially when dealing with complex spaces like the Small Canglang Pavilion.
The author’s selected fourth tour route is derived from spatial syntax analysis and a method contemporary scholars use to analyze a garden’s overall spatial structure and individual spatial nodes. This route aims to provide visitors with a comprehensive spatial variation experience in the garden’s central part within their limited time and energy. However, the analysis in this paper indicates that Route 4, particularly from the Wuzhu Studio to the Jianshan Two-Story Pavilion (
Figure 3;
Table 4; Route 4, 11–15), lacks significant spatial variations between openness and enclosure, making it less coherent than Routes 1–3. Additionally, Route 4’s path through the Small Canglang Pavilion only includes the Yulan Hall, Dezhen Pavilion, and Xiaofeihong Bridge, failing to capture the enigmatic charm of the ‘meandering path through seclusion’ in the Small Canglang Pavilion. The result underscores the importance of analyzing path experiences based on the time–space relationship for complex spatial structures like gardens.
Furthermore, the analysis suggests that Rongrong Yu’s observations regarding the rhythmic transition between spatial openness and closure in Yu Garden may only sometimes apply to the Humble Administrator’s Garden or even to specific routes or sub-garden spaces within the latter. The result highlights the complexity of garden spaces, particularly concerning spatial variations, emphasizing the need for context-specific spatial analyses.
Therefore, in the future, we also plan to apply this analytical method to study other gardens. Different gardens possess distinct landscape features and design styles. By using isovist analysis methods, researchers can delve into the visual space of gardens and explore the design principles and perceptual effects involved. This application will enhance garden design’s quality and user experience while providing powerful tools and methods for garden planning and conservation [
69].
Future research will attempt to use isovist 3D analysis to examine the visual spatiality of gardens, particularly in addressing the challenges posed by landscape features such as mounds and hills. Isovist 2D only analyzes the visual characteristics at eye level, while gardens often feature elevated landscapes such as mounds or artificial hills that require looking up or standing on to overlook. In the future, combining isovist 3D with 3D scanning technology can be carried out to reconstruct the entire garden’s three-dimensional landscape. Then, integrating the model with isovist 3D analysis techniques can be conducted to achieve a more intuitive and three-dimensional analysis of the spatio-temporal experience along the routes [
70,
71].
Additionally, isovist analysis, based on the spatio-temporal experience, can be applied during the design stage to analyze complex visual spaces. This analysis can assist designers in making judgments, adjustments, and redesigning their designs [
72]. For instance, in urban design and landscape visualization, the quantitative analysis methods applied in this study can assist architects and landscape designers during the conceptual design phase. These methods allow them to analyze users’ spatial experiences while navigating city blocks or landscape spaces. By integrating users’ spatial and visual preferences for landscapes, adjustments to the design can be made promptly [
73,
74]. In the spatial layout of residential complexes, a desirable lakeside view and scenic quality are among the most significant ecological factors residents prefer. Isovist analysis can aid designers in timely adjustments to planning layouts and façade designs, enabling users to undergo enhanced residential spatial experiences and visual landscape enjoyment [
75].

