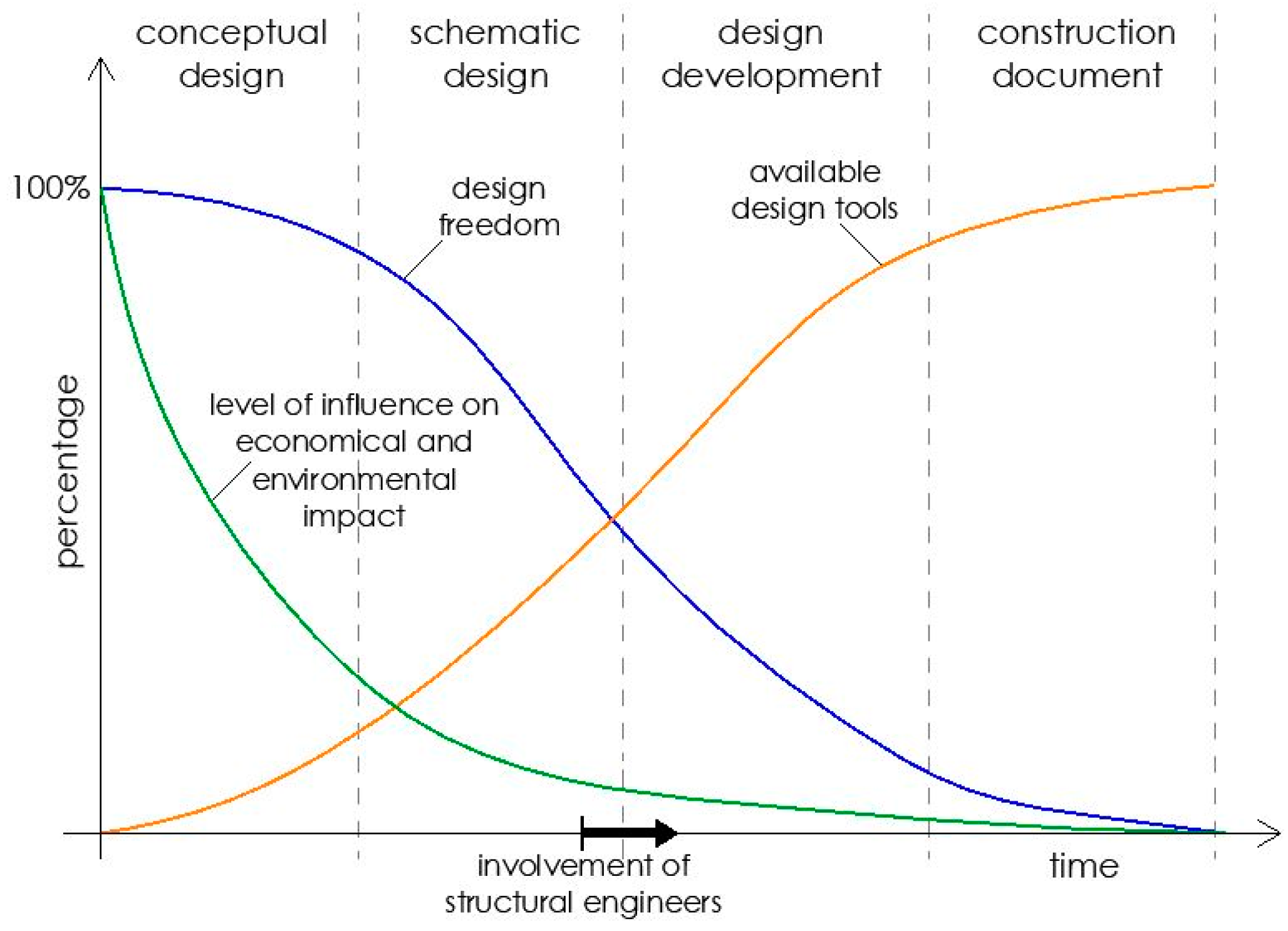A Parametric BIM Framework to Conceptual Structural Design for Assessing the Embodied Environmental Impact
Abstract
:1. Introduction
2. Literature Review
3. Research Methods
- (1)
- To support real-time and continuous information flow without loss from the conceptual design phase;
- (2)
- To develop consistent structural models ensuring intelligent computer support that decreases the possible sources of errors;
- (3)
- To create, examine, and evaluate alternative structural solutions in the conceptual design phase to decrease the environmental impact of the structure.
3.1. Generation of the Parametric Model of a Simple Frame Structure
- Span: 10 m ≤ span ≤ 25 m;
- Distance between frames: 4.5 m ≤ distance between frames (raster) ≤ 6 m;
- Number of frames: 5 ≤ number of frames ≤ 20;
- Height of the columns: 4 m ≤ height of the columns ≤ 10 m;
- Apex height: 4.5 m ≤ apex height ≤ 25 m.
3.2. Generation of Rules for Structural Design Approximation
- for the columns;
- for the beams.
- In the above, L is the span of the frame.
- Span: 16.5, 18.0, and 20.0 m;
- Number of frames: 5, 6, 7, and 8;
- Distance between frames: 4.5, 5.0, 5.5, and 6.0 m.
3.3. Generation of a Database for the Embodied Environmental Impact
- A1: raw material extraction and supply;
- A2: transportation;
- A3: manufacturing and fabrication.
3.4. Evaluation of Alternatives
- (a)
- Span = 16.5 m, raster = 5.5 m, number of frames = 5, area = 363 m2;
- (b)
- Span = 18 m, raster = 5 m, number of frames = 5, area = 360 m2;
- (c)
- Span = 20 m, raster = 4.5 m, number of frames = 5, area = 360 m2.
3.5. Use of the Parametric Model in a BIM System
4. Discussion
4.1. Findings of the Case Study
4.2. Advantages of the Proposed Method
4.3. Challenges and Limitations of the Proposed Method
5. Conclusions and Future Work
Author Contributions
Funding
Conflicts of Interest
References
- Mueller, C.T.; Ochsendorf, J. From analysis to design: A new computational strategy for structural creativity. In Proceedings of the 2nd International Workshop on Design in Civil and Environmental Engineering, Worcester, MA, USA, 28–29 June 2013. [Google Scholar]
- Amorocho, J.A.P.; Hartmann, T. A multi-criteria decision-making framework for residential building renovation using pairwise comparison and TOPSIS methods. J. Build. Eng. 2022, 53, 104596. [Google Scholar] [CrossRef]
- Wang, L.; Shen, W.; Xie, H.; Neelamkavil, J.; Pardasani, A. Collaborative conceptual design—State of the art and future trends. Comput. Des. 2002, 34, 981–996. [Google Scholar] [CrossRef]
- Hsu, W.; Liu, B. Conceptual design: Issues and challenges. Comput. Des. 2000, 32, 849–850. [Google Scholar] [CrossRef]
- Gilyén, N. Structure and Form in Architecture; Műszaki Tankönyvkiadó: Budapest, Hungary, 1982. (In Hungarian) [Google Scholar]
- Allen, E.; Zalewski, W. Form and Forces: Designing Efficient, Expressive Structures; John Wiley & Sons: Hoboken, NJ, USA, 2010; ISBN 978-0-470-17465-4. [Google Scholar]
- Macdonald, A.J. Structure and Architecture, 2nd ed.; Architectural Press: Oxford, UK, 2001; ISBN 9781138629240. [Google Scholar]
- Kanyilmaz, A.; Tichell, P.R.N.; Loiacono, D. A genetic algorithm tool for conceptual structural design with cost and embodied carbon optimization. Eng. Appl. Artif. Intell. 2022, 112, 104711. [Google Scholar] [CrossRef]
- Kollár, L. Introduction into Structural Design; Budapest University of Technology and Economics: Budapest, Hungary, 2007. (In Hungarian) [Google Scholar]
- ÖKOBAUDAT. Federal Ministry for Housing, Urban Development and Building. Available online: https://www.oekobaudat.de/en.html (accessed on 25 July 2023).
- Jiang, S.; Jiang, L.; Han, Y.; Wu, Z.; Wang, N. OpenBIM: An Enabling Solution for Information Interoperability. Appl. Sci. 2019, 9, 5358. [Google Scholar] [CrossRef] [Green Version]
- Sacks, R.; Eastman, C.; Lee, G.; Teicholz, P.M. BIM Handbook: A Guide to Building Information Modelling for Owners, Managers, Designers, Engineers and Contractors, 3rd ed.; John Willey & Son Inc.: Hoboken, NJ, USA, 2018. [Google Scholar] [CrossRef]
- Pezeshki, Z.; Ivari, S.A.S. Applications of BIM: A Brief Review and Future Outline. Arch. Comput. Methods Eng. 2016, 25, 273–312. [Google Scholar] [CrossRef]
- Begić, H.; Galić, M. A Systematic Review of Construction 4.0 in the Context of the BIM 4.0 Premise. Buildings 2021, 11, 337. [Google Scholar] [CrossRef]
- Gu, N.; London, K. Understanding and facilitating BIM adoption in the AEC industry. Autom. Constr. 2010, 19, 988–999. [Google Scholar] [CrossRef]
- Zhao, X. A scientometric review of global BIM research: Analysis and visualization. Autom. Constr. 2017, 80, 37–47. [Google Scholar] [CrossRef]
- Mesároš, P.; Mandičák, T. Exploitation and Benefits of BIM in Construction Project Management. IOP Conf. Ser. Mater. Sci. Eng. 2017, 245, 062056. [Google Scholar] [CrossRef] [Green Version]
- Azhar, S.; Khalfan, M.; Maqsood, T. Building information modelling (BIM): Now and beyond. Australas. J. Constr. Econ. Build. 2012, 12, 15–28. [Google Scholar] [CrossRef] [Green Version]
- Teicholz, P. BIM for Facility Managers; John Wiley & Sons, Inc.: Hoboken, NJ, USA, 2013; ISBN 978-1-118-38281-3. [Google Scholar]
- Yalcinkaya, M.; Singh, V. Building Information Modeling (BIM) for Facilities Management—Literature Review and Future Needs. In Product Lifecycle Management for a Global Market; Fukuda, S., Bernard, A., Gurumoorthy, B., Bouras, A., Eds.; PLM 2014. IFIP Advances in Information and Communication Technology; Springer: Berlin/Heidelberg, Germany, 2014; Volume 442. [Google Scholar] [CrossRef] [Green Version]
- Holzer, D. BIM and Parametric Design in Academia and Practice: The Changing Context of Knowledge Acquisition and Application in the Digital Age. Int. J. Arch. Comput. 2015, 13, 65–82. [Google Scholar] [CrossRef]
- Vilutiene, T.; Kalibatiene, D.; Hosseini, M.R.; Pellicer, E.; Zavadskas, E.K. Building Information Modeling (BIM) for Structural Engineering: A Bibliometric Analysis of the Literature. Adv. Civ. Eng. 2019, 2019, 1–19. [Google Scholar] [CrossRef]
- Boeykens, S. Bridging Building Information Modeling and Parametric Design, eWork and eBusiness in Architecture, Engineering and Construction; Taylor & Francis Group: London, UK, 2012. [Google Scholar] [CrossRef]
- Azhar, S. Building Information Modeling (BIM): Trends, Benefits, Risks, and Challenges for the AEC Industry. Leadersh. Manag. Eng. 2011, 11, 241–252. [Google Scholar] [CrossRef]
- Hardin, B.; McCool, D. BIM and Construction Management: Proven Tools, Methods and Workflows, 2nd ed.; John Wiley & Sons, Inc.: Indianapolis, Indiana, 2015; ISBN 978-1-118-94276-5. [Google Scholar]
- Costin, A.; Adibfar, A.; Hu, H.; Chen, S.S. Building Information Modeling (BIM) for transportation infrastructure—Literature review, applications, challenges, and recommendations. Autom. Constr. 2018, 94, 257–281. [Google Scholar] [CrossRef]
- Wang, H.; Pan, Y.; Luo, X. Integration of BIM and GIS in sustainable built environment: A review and bibliometric analysis. Autom. Constr. 2019, 103, 41–52. [Google Scholar] [CrossRef]
- Lu, Y.; Wu, Z.; Chang, R.; Li, Y. Building Information Modeling (BIM) for green buildings: A critical review and future directions. Autom. Constr. 2017, 83, 134–148. [Google Scholar] [CrossRef]
- Kriegel, E.; Nies, B. Green BIM: Successful Sustainable Design with Building Information Modeling; Wiley Publishing: Indianapolis, Indiana, 2008; ISBN 978-0-470-23960-5. [Google Scholar]
- ISO 14040:2006; Environmental Management—Life Cycle Assessment—Principles and Framework. International Organization for Standardization: Geneva, Switzerland, 2006.
- ISO 14044:2006; Environmental Management—Life Cycle Assessment—Requirements and Guidelines. International Organization for Standardization: Geneva, Switzerland, 2006.
- Hollberg, A.; Ruth, J. LCA in architectural design—A parametric approach. Int. J. Life Cycle Assess. 2016, 21, 943–960. [Google Scholar] [CrossRef] [Green Version]
- Hollberg, A. Parametric Life Cycle Assessment: Introducing a Time-Efficient Method for Environmental Building Design Optimization. Ph.D. Thesis, Chalmers University of Technology, Aarhus, Denmark, 2016. [Google Scholar] [CrossRef]
- Obrecht, T.P.; Röck, M.; Hoxha, E.; Passer, A. BIM and LCA Integration: A Systematic Literature Review. Sustainability 2020, 12, 5534. [Google Scholar] [CrossRef]
- Tam, V.W.; Zhou, Y.; Illankoon, C.; Le, K.N. A critical review on BIM and LCA integration using the ISO 14040 framework. Build. Environ. 2022, 213, 108865. [Google Scholar] [CrossRef]
- Li, X.; Wu, P.; Shen, G.Q.; Wang, X.; Teng, Y. Mapping the knowledge domains of Building Information Modeling (BIM): A bibliometric approach. Autom. Constr. 2017, 84, 195–206. [Google Scholar] [CrossRef]
- Khudhair, A.; Li, H.; Ren, G.; Liu, S. Towards Future BIM Technology Innovations: A Bibliometric Analysis of the Literature. Appl. Sci. 2021, 11, 1232. [Google Scholar] [CrossRef]
- Caetano, I.; Santos, L.; Leitão, A. Computational design in architecture: Defining parametric, generative, and algorithmic design. Front. Arch. Res. 2020, 9, 287–300. [Google Scholar] [CrossRef]
- Schreiber, D.K.; Gembarski, P.C.; Lachmayer, R. Modeling and Configuration for Product-Service Systems: State of the Art and Future Research; International Configuration Workshop: Paris, France, 2017; Volume 19. [Google Scholar]
- VDI 2209; 3D Product Modelling—Technical and Organizational Requirements—Procedures, Tools, and Applications—Cost-Effective Practical Use. Deutsches Institut fur Normung E.V. (DIN): Berlin, Germany, 2009.
- Gane, V. Parametric Design—A Paradigm Shift? Master’s Thesis, Massachusetts Institute of Technology, Department of Architecture, Cambridge, CA, USA, 2004. [Google Scholar]
- Shah, J.J.; Mäntylä, M. Parametric and Feature-Based CAD/CAM—Concepts, Techniques, and Applications; John Wiley & Sons, Inc.: Etobicoke, ON, Canada, 1995; ISBN 978-0-471-00214-7. [Google Scholar]
- Peteinarelis, A. Frei Otto’s Contribution—Legacy to Parametric Design and Material Computation. In Proceedings of the Architecture-In-Play International Conference, Lisbon, Portugal, 11–23 July 2016; pp. 171–177. [Google Scholar]
- Frazer, J. Parametric Computation: History and Future. Arch. Des. 2016, 86, 18–23. [Google Scholar] [CrossRef]
- Holzer, D. Design exploration supported by digital tool ecologies. Autom. Constr. 2016, 72, 3–8. [Google Scholar] [CrossRef]
- Barberi, E.; Cucinotta, F.; Raffaele, M.; Salmeri, F. A Hollowing Topology Optimization Method for Additive and Traditional Manufacturing Technologies. In Design Tools and Methods in Industrial Engineering II. ADM 2021. Lecture Notes in Mechanical Engineering; Rizzi, C., Campana, F., Bici, M., Gherardini, F., Ingrassia, T., Cicconi, P., Eds.; Springer: Cham, Switzerland, 2021. [Google Scholar] [CrossRef]
- Bertacchini, F.; Bilotta, E.; Demarco, F.; Pantano, P.; Scuro, C. Multi-objective optimization and rapid prototyping for jewelry industry: Methodologies and case studies. Int. J. Adv. Manuf. Technol. 2021, 112, 2943–2959. [Google Scholar] [CrossRef]
- Müller, P.; Budau, J.P.; Gembarski, P.C. Development of an algorithm-based approach for Computational Design Synthesis of individualized implants. Procedia CIRP 2023, 119, 1091–1096. [Google Scholar] [CrossRef]
- Golovin, M.A.; Fogt, E.V.; Petrauskas, M.V.; Kaplun, D.I.; Sufelfa, A.R. Automated Technology of Manufacturing the Below Knee Prosthetic Socket. In Proceedings of the 2021 IEEE Conference of Russian Young Researchers in Electrical and Electronic Engineering (ElConRus), St. Petersburg and Moscow, Russia, 26–29 January 2021; pp. 1752–1755. [Google Scholar] [CrossRef]
- Suresh, S.; Perera, P.; Izatt, M.T.; Labrom, R.D.; Askin, G.N.; Little, J.P. Development and validation of a semi-automated measurement tool for calculating consistent and reliable surface metrics describing cosmesis in Adolescent Idiopathic Scoliosis. Sci. Rep. 2023, 13, 5574. [Google Scholar] [CrossRef]
- Aretxabaleta, M.; Roehler, A.; Poets, C.F.; Xepapadeas, A.B.; Koos, B.; Weise, C. Automation of Measurements for Personalized Medical Appliances by Means of CAD Software—Application in Robin Sequence Orthodontic Appliances. Bioengineering 2022, 9, 773. [Google Scholar] [CrossRef]
- Cucinotta, F.; Raffaele, M.; Salmeri, F. A Topology Optimization of a Motorsport Safety Device. In Design Tools and Methods in Industrial Engineering; ADM 2019. Lecture Notes in Mechanical Engineering; Rizzi, C., Andrisano, A.O., Leali, F., Gherardini, F., Pini, F., Vergnano, A., Eds.; Springer: Cham, Switzerland, 2020. [Google Scholar] [CrossRef]
- Yu, L. Automatic design optimization of landscape space based on improved genetic algorithm in tropical environment. Acta Geophys. 2023, 71, 1475–1489. [Google Scholar] [CrossRef]
- Hudson, R. Strategies for Parametric Design in Architecture. An Application of Practice Led Research. Ph.D. Thesis, University of Bath, Bath, UK, 2010. [Google Scholar]
- Holzer, D.; Hough, R.; Burry, M. Parametric Design and Structural Optimisation for Early Design Exploration. Int. J. Arch. Comput. 2007, 5, 625–643. [Google Scholar] [CrossRef]
- Lee, J.; Gu, N.; Williams, A.P. Parametric Design Strategies for the Generation of Creative Designs. Int. J. Arch. Comput. 2014, 12, 263–282. [Google Scholar] [CrossRef]
- Zhang, J.; Liu, N.; Wang, S. Generative design and performance optimization of residential buildings based on parametric algorithm. Energy Build. 2021, 244, 111033. [Google Scholar] [CrossRef]
- Konis, K.; Gamas, A.; Kensek, K. Passive performance and building form: An optimization framework for early-stage design support. Sol. Energy 2016, 125, 161–179. [Google Scholar] [CrossRef]
- Kokkos, A. Computational Modeling Tools for the Promotion of “Design for Deconstruction”. Master’s Thesis, Delft University of Technology, Delft, The Netherlands, 2014. [Google Scholar]
- Eltaweel, A.; Su, Y. Parametric design and daylighting: A literature review. Renew. Sustain. Energy Rev. 2017, 73, 1086–1103. [Google Scholar] [CrossRef]
- Eastman, C.M.; Teicholz, P.; Sacks, R.; Liston, K. BIM Handbook: A Guide to Building Information Modeling for Owners, Managers, Designers, Engineers and Contractors, 2nd ed.; Wiley & Sons: Hoboken, NJ, USA, 2011; ISBN 9780470541371. [Google Scholar]
- Park, J. BIM-Based Parametric Design Methodology for Modernized Korean Traditional Buildings. J. Asian Arch. Build. Eng. 2011, 10, 327–334. [Google Scholar] [CrossRef]
- Girardet, A.; Boton, C. A parametric BIM approach to foster bridge project design and analysis. Autom. Constr. 2021, 126, 103679. [Google Scholar] [CrossRef]
- Mirtschin, J. Engaging Generative BIM Workflows. In Collaborative Design of Lightweight Structures-LSAA; Association of Australia Inc.: Sydney, Australia, 2011. [Google Scholar]
- Cavieres, A.; Gentry, R.; Al-Haddad, T. Knowledge-based parametric tools for concrete masonry walls: Conceptual design and preliminary structural analysis. Autom. Constr. 2011, 20, 716–728. [Google Scholar] [CrossRef]
- Das, S.; Zolfgharian, S.; Nourbaksh, M.; Haymaker, J. Integrated Spatial-Structural Optimization in the Conceptual Design Stage of a Project. In Complexity & Simplicity, Proceedings of the Education and Research in Computer Aided Architectural Design in Europe (eCAADe) 34th Annual Conference, University of Oulu, Oulu, Finland, 22–26 August 2016; Herneoja, A., Österlund, T., Markkanen, P., Eds.; University of Oulu: Oulu, Finland; pp. 117–126.
- Bedrick, J.; Ikerd, W.; Reinhardt, J. Level of Development Specification, 2020. BIMForum. Available online: https://bimforum.org/resource/level-of-development-specification/ (accessed on 25 July 2023).
- Ruddy, J.L.; Ioannides, S.A. Rules Of Thumb For Steel Design. In Structures 2004: Building on the Past, Securing the Future; Wiley: Hoboken, NJ, USA, 2004. [Google Scholar] [CrossRef] [Green Version]
- Kollár, L.; Paládi-Kovács, Á. Approximate Methods of Calculation, Determination of Dimensions; Műegyetemi Kiadó: Budapest, Hungary, 1996. (In Hungarian) [Google Scholar]
- Innovative Engineering Inc. Structural Engineering Design Rules of Thumb, Woodstock. 2015. Available online: https://ieiusa.com/wp-content/uploads/IEI-Rules-of-Thumb-Line-Card_03012016.pdf (accessed on 25 July 2023).
- Czarnecki, L.; Van Gemert, D. Scientific basis and rules of thumb in civil engineering: Conflict or harmony? Bull. Pol. Acad. Sci. Tech. Sci. 2016, 64, 665–673. [Google Scholar] [CrossRef] [Green Version]
- Hartyáni, C.Z. Structural Design Approximations; Budapest University of Technology and Economics: Budapest, Hungaray, 2010. (In Hungarian) [Google Scholar]
- EN 10365:2017; Hot Rolled Steel Channels, I and H Sections—Dimensions and Masses. European Committee for Standardization: Brussels, Belgium, 2017.
- Lee, S.; Tae, S.; Roh, S.; Kim, T. Green Template for Life Cycle Assessment of Buildings Based on Building Information Modeling: Focus on Embodied Environmental Impact. Sustainability 2015, 7, 16498–16512. [Google Scholar] [CrossRef] [Green Version]
- Mowafy, N.; El Zayat, M.; Marzouk, M. Parametric BIM-based life cycle assessment framework for optimal sustainable design. J. Build. Eng. 2023, 75, 106898. [Google Scholar] [CrossRef]
- Wildenauer, A.A. Critical Assessment of the Existing Definitions of Bim Dimensions on the Example of Switzerlan. Int. J. Civ. Eng. Technol. (IJCIET) 2020, 11, 134–151. [Google Scholar] [CrossRef]
- Koutamanis, A. Dimensionality in BIM: Why BIM cannot have more than four dimensions? Autom. Constr. 2020, 114, 103153. [Google Scholar] [CrossRef]
- Alwan, Z.; Nawarathna, A.; Ayman, R.; Zhu, M.; ElGhazi, Y. Framework for parametric assessment of operational and embodied energy impacts utilising BIM. J. Build. Eng. 2021, 42, 102768. [Google Scholar] [CrossRef]
- Säwén, T.; Magnusson, E.; Kalagasidis, A.S.; Hollberg, A. Tool characterisation framework for parametric building LCA. IOP Conf. Ser. Earth Environ. Sci. 2022, 1078, 012090. [Google Scholar] [CrossRef]
- Gervásio, H.; Santos, P.; Martins, R.; da Silva, L.S. A macro-component approach for the assessment of building sustainability in early stages of design. Build. Environ. 2014, 73, 256–270. [Google Scholar] [CrossRef]
- Jabi, W.; Johnson, B.; Woodbury, R. Parametric Design for Architecture; Laurence King Publishing: London, UK, 2013; ISBN 9781780673141. [Google Scholar]
- Gan, V.J. BIM-based graph data model for automatic generative design of modular buildings. Autom. Constr. 2021, 134, 104062. [Google Scholar] [CrossRef]
- Benjamin, S.; Christopher, R.; Carl, H. Feature modeling for configurable and adaptable modular buildings. Adv. Eng. Inform. 2022, 51, 101514. [Google Scholar] [CrossRef]
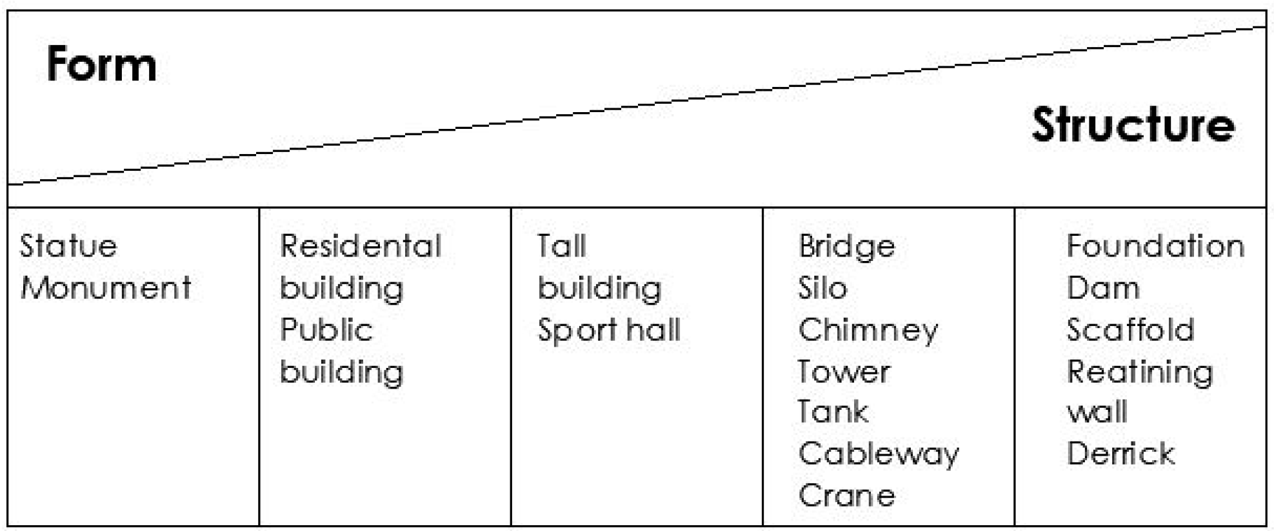
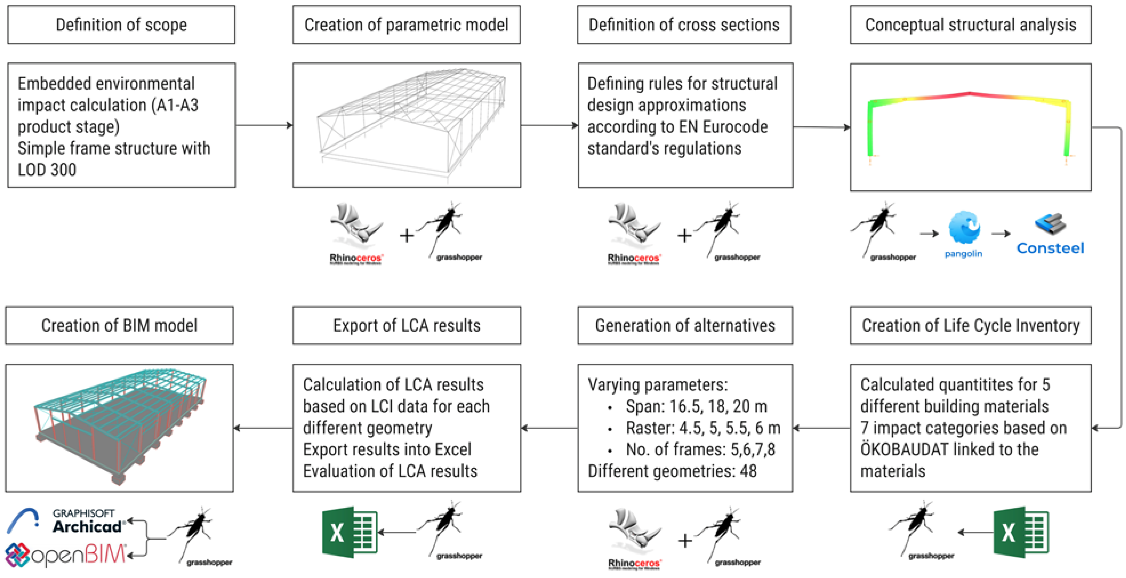


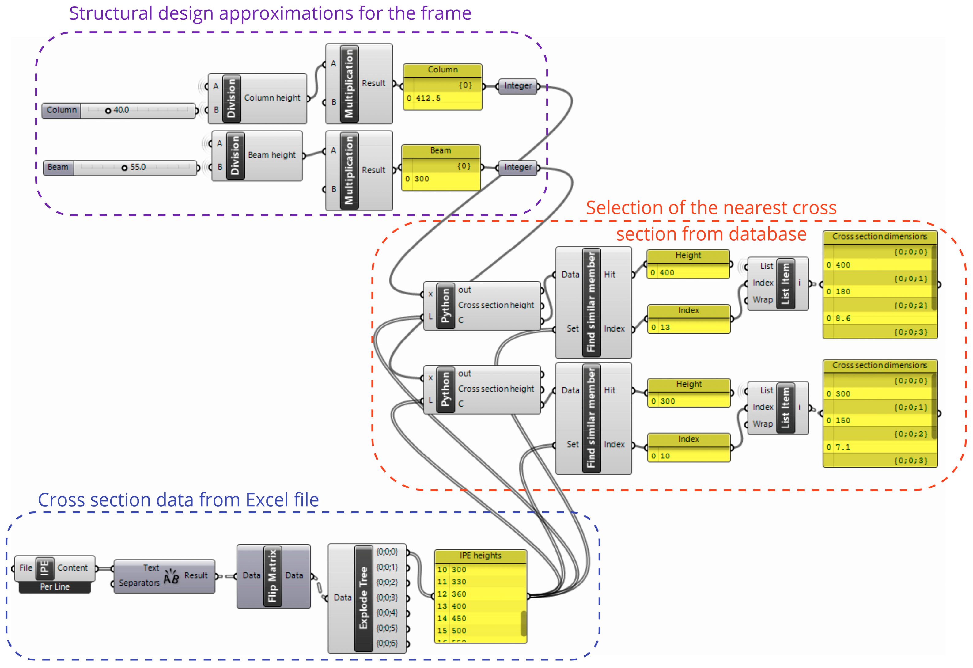
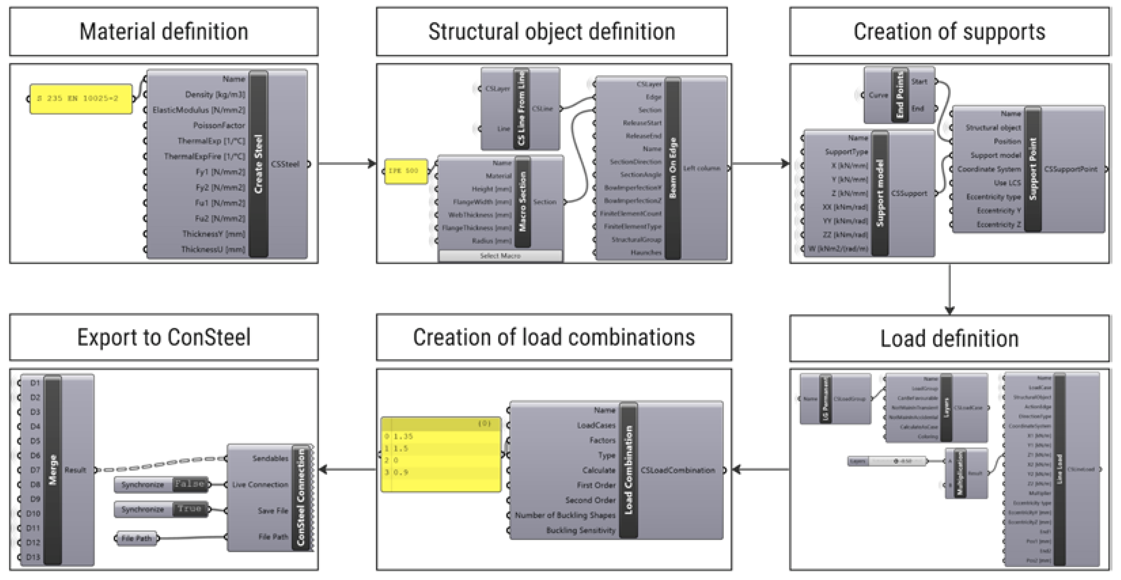
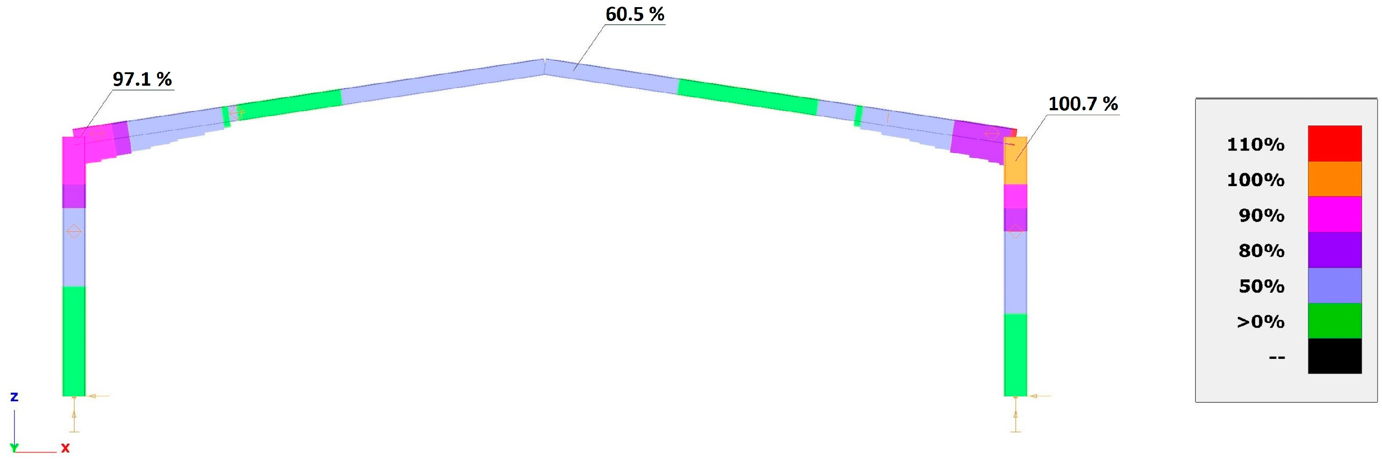

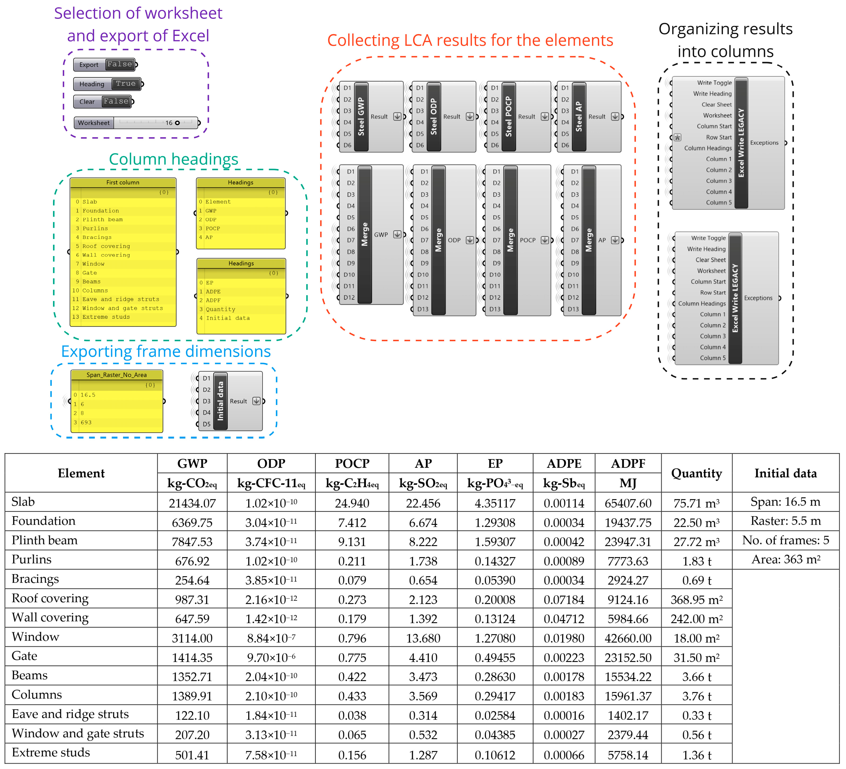
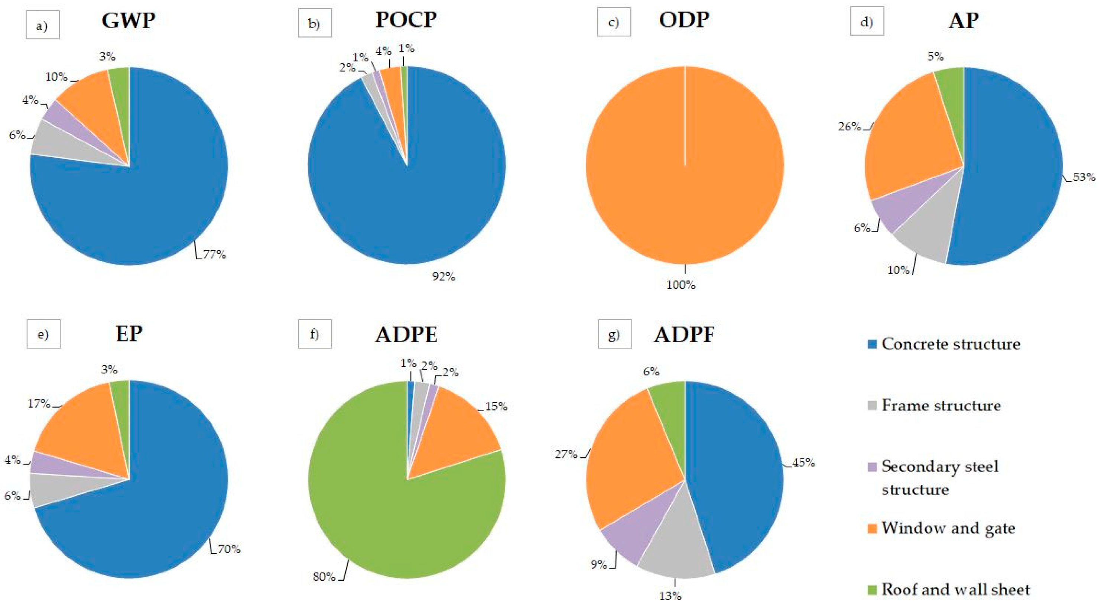
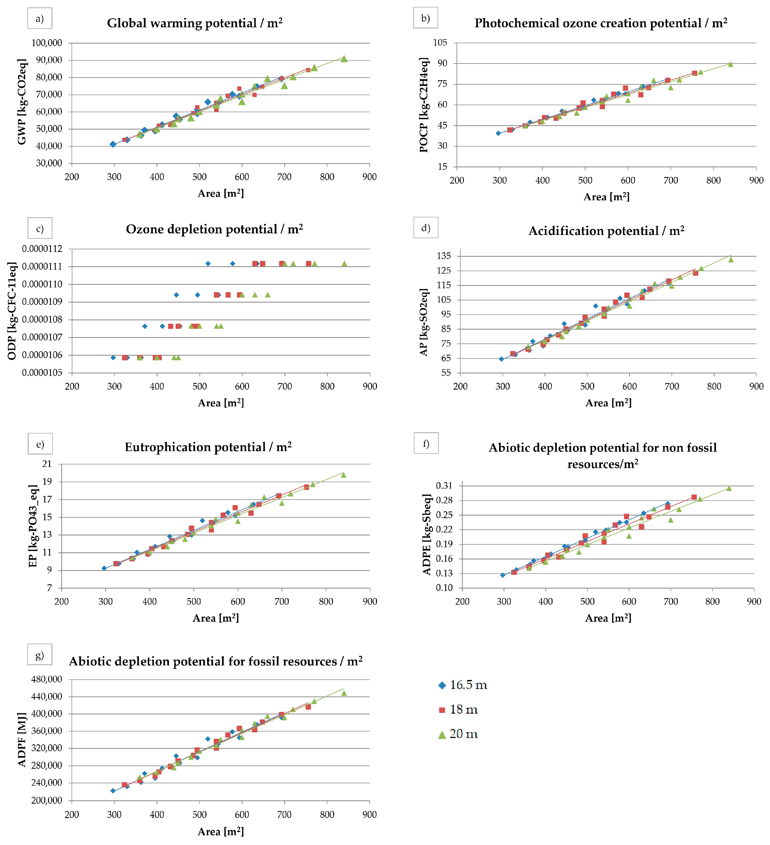
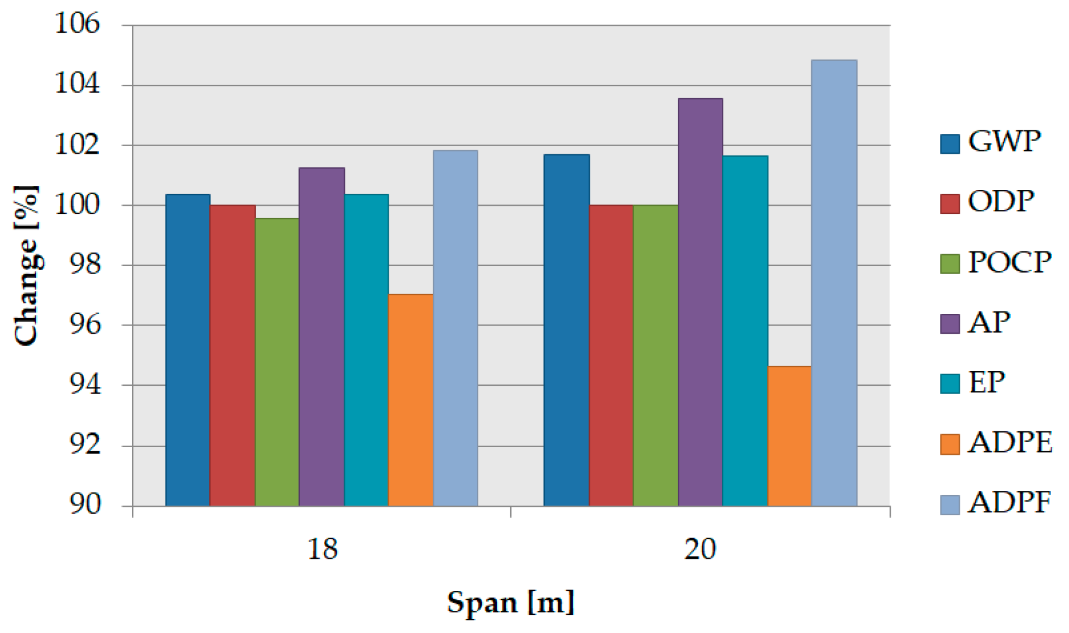
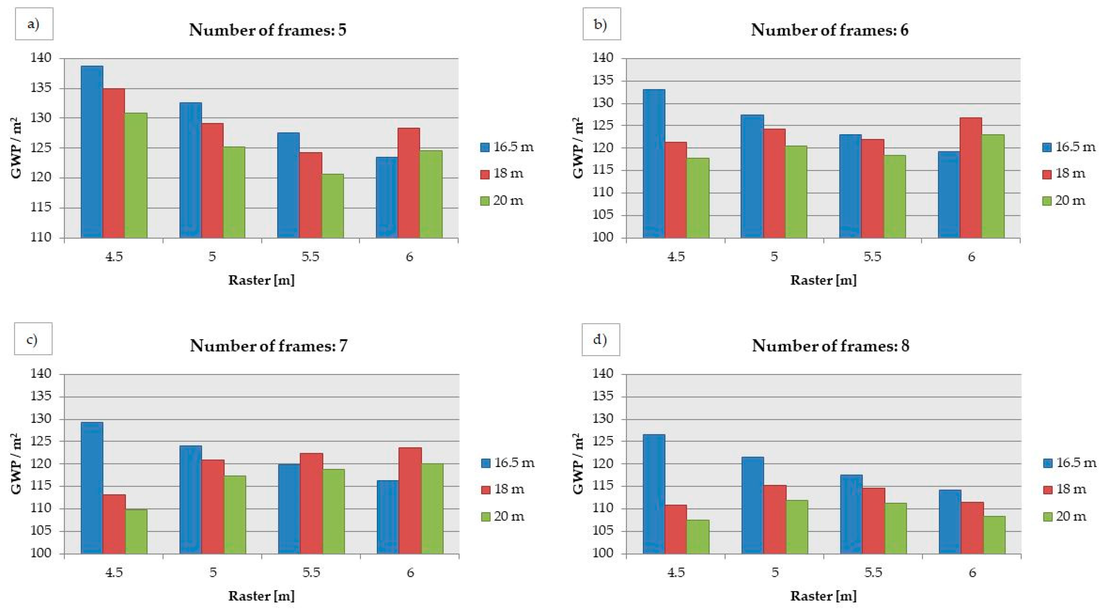




| Span (m) | 16.5 | 18.0 | 20.0 |
|---|---|---|---|
| Column | IPE 400 | IPE 450 | IPE 500 |
| Beam | IPE 300 | IPE 330 | IPE 360 |
| Materials | Units | Environmental Impact Indicator | ||||||
|---|---|---|---|---|---|---|---|---|
| GWP | POCP | ODP | AP | EP | ADPE | ADPF | ||
| kg-CO2eq | kg-C2H4eq | kg-CFC-11eq | kg-SO2eq | kg-PO43_eq | kg-Sbeq | MJ | ||
| Ready-mix concrete | m3 | 283.1 | 0.3294 | 1.35 × 10−12 | 0.2966 | 0.05747 | 0.00001506 | 863.9 |
| Steel | ton | 370 | 0.1153 | 5.59 × 10−11 | 0.95 | 0.07831 | 0.000486 | 4249 |
| Galvanized steel sheet | m2 | 2.676 | 0.000741 | 5.85 × 10−15 | 0.005754 | 0.000542 | 0.000195 | 24.73 |
| Aluminum windows | m2 | 173 | 0.0442 | 4.91 × 10−8 | 0.76 | 0.0706 | 0.0011 | 2370 |
| Industrial gate | m2 | 44.9 | 0.0246 | 3.08 × 10−7 | 0.14 | 0.0157 | 0.0000707 | 735 |
Disclaimer/Publisher’s Note: The statements, opinions and data contained in all publications are solely those of the individual author(s) and contributor(s) and not of MDPI and/or the editor(s). MDPI and/or the editor(s) disclaim responsibility for any injury to people or property resulting from any ideas, methods, instructions or products referred to in the content. |
© 2023 by the authors. Licensee MDPI, Basel, Switzerland. This article is an open access article distributed under the terms and conditions of the Creative Commons Attribution (CC BY) license (https://creativecommons.org/licenses/by/4.0/).
Share and Cite
Ajtayné Károlyfi, K.; Szép, J. A Parametric BIM Framework to Conceptual Structural Design for Assessing the Embodied Environmental Impact. Sustainability 2023, 15, 11990. https://doi.org/10.3390/su151511990
Ajtayné Károlyfi K, Szép J. A Parametric BIM Framework to Conceptual Structural Design for Assessing the Embodied Environmental Impact. Sustainability. 2023; 15(15):11990. https://doi.org/10.3390/su151511990
Chicago/Turabian StyleAjtayné Károlyfi, Kitti, and János Szép. 2023. "A Parametric BIM Framework to Conceptual Structural Design for Assessing the Embodied Environmental Impact" Sustainability 15, no. 15: 11990. https://doi.org/10.3390/su151511990
APA StyleAjtayné Károlyfi, K., & Szép, J. (2023). A Parametric BIM Framework to Conceptual Structural Design for Assessing the Embodied Environmental Impact. Sustainability, 15(15), 11990. https://doi.org/10.3390/su151511990





