Evaluation and Design of Parameterized Dynamic Daylighting for Large-Space Buildings
Abstract
1. Introduction
- (1)
- The parametric software Ladybug + Honeybee (Ver.1.4) is used to simulate the light environment of the building during the usage hours throughout the year.
- (2)
- A comprehensive evaluation analysis of the simulation results is conducted with sDA and UDI dynamic evaluation indices.
- (3)
- According to the evaluation and analysis results, the object is optimized, and a comparative study of large-space building lighting before and after optimization will is conducted.
2. Research Methodology and Model Building
2.1. Parametric Daylighting Analysis Process
- (1)
- The first step is the model building platform. The basic building model is the basis for light performance analysis, especially in large-space buildings such as stadia; the model is constrained by various factors such as building form, space, structure, and light form. In the early stages of design, it is difficult to fully interface traditional schematic models such as CAD, Sketch, or Revit with green performance analysis; thus, model processing or reconstruction is often required. In this study, the Grasshopper plug-in in Rhino [62]—a parametric design platform—can not only realize the drawing of free-form surfaces, but can also control the generation of graphics through visual programming, as well as realize secondary development with its powerful compatibility with the calculation kernels.
- (2)
- The second step is parameter setting and control. From the perspective of building lighting performance analysis and evaluation, the influencing parameters can be defined and controlled from multiple dimensions such as building morphology generation [63,64], building skin window forms [65,66], and building material optical properties [67]. Moreover, parametric design analysis is carried out by setting boundary conditions and thresholds for the different dimensions. In this study, the form of the window opening of the building skin is taken as the main parametric variable for the evaluation and optimal design analysis of the lighting performance, specifically under the premise that the building form and the optical properties of the material are determined in conjunction with the actual project situation.
- (3)
- The third step is to select the calculation kernel. To better take into account the domestic light environment performance analysis and evaluation standards, the light environment calculation module calls on Radiance—an internationally used kernel from Lawrence Berkeley Laboratory, USA. This calculation kernel, as the internationally recognized software for spatial light environment simulation in optical research, uses stochastic Monte Carlo sampling and inverse ray tracing algorithms to obtain a more satisfactory calculation accuracy [68].
- (4)
- The fourth step is evaluation and feedback. Using the parametric Ladybug and Honeybee platform [69], which has been widely applied in the evaluation of building lighting [70,71,72], the time-by-time distribution data of lighting level, average degree, and annual light comfort of the working surfaces of building indoor objects can be obtained through the simulation of dynamic indicators throughout the year. In addition, they can be visualized and dynamically displayed at the same time, providing rich results for the evaluation of lighting performance. The logical structure of the lighting evaluation and analysis, which was based on the parameterized platform, is shown in Figure 2.
2.2. Large-Space Dynamic Daylighting Evaluation Index
2.3. Research Object
2.4. Model Building and Parameter Setting
2.5. Daylighting Evaluation Area Division Thought
3. Results
3.1. Dynamic Daylighting Evaluation Analysis of the Initial Scheme
3.2. Dynamic Daylighting Evaluation Analysis of the Optimized Scheme
3.2.1. Optimized Scheme I
3.2.2. Optimized Scheme II
3.2.3. Optimized Scheme III
3.2.4. Optimized Scheme IV
3.3. Comparison of Dynamic Daylighting Evaluation before and after Scheme Optimization
4. Discussion
5. Conclusions
Author Contributions
Funding
Institutional Review Board Statement
Informed Consent Statement
Data Availability Statement
Conflicts of Interest
References
- Peter, S.C. Reduction of CO2 to chemicals and fuels: A solution to global warming and energy crisis. ACS Energy Lett. 2018, 3, 1557–1561. [Google Scholar] [CrossRef]
- Petroleum, B. British Petroleum Statistical Review of World Energy; British Petroleum: London UK, 2021. [Google Scholar]
- Li, D.H.W. A review of daylight illuminance determinations and energy implications. Appl. Energy 2010, 87, 2109–2118. [Google Scholar] [CrossRef]
- IEA. Transition to Sustainable Buildings: Strategies and Opportunities to 2050; IEA: Paris, France, 2013. [Google Scholar]
- Krarti, M.; Erickson, P.M.; Hillman, T.C. A simplified method to estimate energy savings of artificial lighting use from daylighting. Build. Environ. 2005, 40, 747–754. [Google Scholar] [CrossRef]
- Chirarattananon, S.; Chaiwiwatworakul, P.; Pattanasethanon, S. Daylight availability and models for global and diffuse horizontal illuminance and irradiance for Bangkok. Renew. Energy 2002, 26, 69–89. [Google Scholar] [CrossRef]
- Zheng, Y.; Xie, H.; Wang, L.-F.; Liang, W.; Zou, K.-K. Energy Consumption of One Gymnasium Building in Beijing. Constr. Conserves Energy 2012, 40, 54–58. [Google Scholar]
- Lam, J.C. An analysis of residential sector energy use in Hong Kong. Energy 1996, 21, 1–8. [Google Scholar] [CrossRef]
- Ahmad, A.; Prakash, O.; Kumar, A.; Hasnain, S.M.; Verma, P.; Zare, A.; Dwivedi, G.; Pandey, A. Dynamic analysis of daylight factor, thermal comfort and energy performance under clear sky conditions for building: An experimental validation. Mater. Sci. Energy Technol. 2022, 5, 52–65. [Google Scholar] [CrossRef]
- Ruck, N.C. International Energy Agency’s Solar Heating and Cooling Task 31, ‘Daylighting Buildings in the 21st Century’. Energy Build. 2006, 38, 718–720. [Google Scholar] [CrossRef]
- To, D.W.T.; Sing, L.K.; Chung, T.; Leung, C. Potential energy saving for a side-lit room using daylight-linked fluorescent lamp installations. Light. Res. Technol. 2002, 34, 121–132. [Google Scholar] [CrossRef]
- Chel, A.; Tiwari, G.N.; Singh, H.N. A modified model for estimation of daylight factor for skylight integrated with dome roof structure of mud-house in New Delhi (India). Appl. Energy 2010, 87, 3037–3050. [Google Scholar] [CrossRef]
- Chen, X.; Yang, H.X. Combined thermal and daylight analysis of a typical public rental housing development to fulfil green building guidance in Hong Kong. Energy Build. 2015, 108, 420–432. [Google Scholar] [CrossRef]
- Ne’eman, E. A comprehensive approach to the integration of daylight and electric light in buildings. Energy Build. 1984, 6, 97–108. [Google Scholar] [CrossRef]
- Mills, P.R.; Tomkins, S.C.; Schlangen, L.J. The effect of high correlated colour temperature office lighting on employee wellbeing and work performance. J. Circadian Rhythm. 2007, 5, 2. [Google Scholar] [CrossRef]
- Juslén, H.; Wouters, M.; Tenner, A. The influence of controllable task-lighting on productivity: A field study in a factory. Appl. Ergon. 2007, 38, 39–44. [Google Scholar] [CrossRef]
- Dijk, D.-J.; Lockley, S. Functional Genomics of Sleep and Circadian Rhythm Invited Review: Integration of human sleep-wake regulation and circadian rhythmicity. J Appl Physiol 2002, 92, 852–862. [Google Scholar] [CrossRef]
- Stevens, R.G.; Blask, D.E.; Brainard, G.C.; Hansen, J.; Lockley, S.W.; Provencio, I.; Rea, M.S.; Reinlib, L. Meeting report: The role of environmental lighting and circadian disruption in cancer and other diseases. Environ. Health Perspect. 2007, 115, 1357–1362. [Google Scholar] [CrossRef]
- Maltais, L.G.; Gosselin, L. Daylighting ‘energy and comfort’ performance in office buildings: Sensitivity analysis, metamodel and pareto front. J. Build. Eng. 2017, 14, 61–72. [Google Scholar] [CrossRef]
- Galasiu, A.D.; Veitch, J.A. Occupant preferences and satisfaction with the luminous environment and control systems in daylit offices: A literature review. Energy Build. 2006, 38, 728–742. [Google Scholar] [CrossRef]
- Choi, J.H.; Beltran, L.O.; Kim, H.S. Impacts of indoor daylight environments on patient average length of stay (ALOS) in a healthcare facility. Build. Environ. 2012, 50, 65–75. [Google Scholar] [CrossRef]
- Yang, H.; Guo, B.X.; Shi, Y.Z.; Jia, C.; Li, X.Y.; Liu, F. Interior daylight environment of an elderly nursing home in Beijing. Build. Environ. 2021, 200, 107915. [Google Scholar] [CrossRef]
- Zhang, A.X.; Bokel, R.; van den Dobbelsteenb, A.; Sun, Y.C.; Huang, Q.; Zhang, Q. Optimization of thermal and daylight performance of school buildings based on a multi-objective genetic algorithm in the cold climate of China. Energy Build. 2017, 139, 371–384. [Google Scholar] [CrossRef]
- Webb, A.R. Considerations for lighting in the built environment: Non-visual effects of light. Energy Build. 2006, 38, 721–727. [Google Scholar] [CrossRef]
- Ochoa, C.E.; Aries, M.B.C.; van Loenen, E.J.; Hensen, J.L.M. Considerations on design optimization criteria for windows providing low energy consumption and high visual comfort. Appl. Energy 2012, 95, 238–245. [Google Scholar] [CrossRef]
- Tzempelikos, A. Advances on daylighting and visual comfort research. Build. Environ. 2017, 100, 1–4. [Google Scholar] [CrossRef]
- Bian, Y.; Luo, J.H.; Hu, J.W.; Liu, L.; Pang, Y.Z. Visual discomfort assessment in an open-plan space with skylights: A case study with POE survey and retrofit design. Energy Build. 2021, 248, 111215. [Google Scholar] [CrossRef]
- Gb5033-2013; Standard for Daylighting Design ofBuildings. Ministry of Housing and Urban-Rural Development of the People Republic of China: Beijing, China, 2012. (In Chinese)
- Zhou, J.; Huang, Y.; Zhang, G. Research on Building Energy Consumption Based upon the Difference between the New and the Original Lighting Standard. Build. Sci. 2015, 31, 65–71. [Google Scholar]
- Zhang, W. Study on Energy Saving of Office Buildings with the Influence of Daylighting. Ph.D. Thesis, Tianjin University, Tianjin, China, 2005. [Google Scholar]
- Ahadi, A.A.; Saghafi, M.R.; Tahbaz, M. The study of effective factors in daylight performance of light-wells with dynamic daylight metrics in residential buildings. Sol. Energy 2017, 155, 679–697. [Google Scholar] [CrossRef]
- Reinhart, C.F.; Herkel, S. The simulation of annual daylight illuminance distributions—A state-of-the-art comparison of six RADIANCE-based methods. Energy Build. 2000, 32, 167–187. [Google Scholar] [CrossRef]
- Reinhart, C.F.; Walkenhorst, O. Validation of dynamic RADIANCE-based daylight simulations for a test office with external blinds. Energy Build. 2001, 33, 683–697. [Google Scholar] [CrossRef]
- Nabil, A.; Mardaljevic, J. Useful daylight illuminances: A replacement for daylight factors. Energy Build. 2006, 38, 905–913. [Google Scholar] [CrossRef]
- Reinhart, C.F.; Jakubiec, J.A.; Ibarra, D. Definition of a reference office for standardized evaluations of dynamic façade and lighting technologies. In Proceedings of the BS2013: 13th Conference of International Building Performance Simulation Association, Chambery, France, 25–28 August 2013; pp. 3645–3652. [Google Scholar]
- Glassman, E.J.; Reinhart, C. Façade optimization using parametric design and future climate scenarios. In Proceedings of the 13th Conference of International Building Performance Simulation Association, Chambery, France, 25–28 August 2013; pp. 26–28. [Google Scholar]
- Berardi, U.; Wang, T.N. Day lighting in an atrium-type high performance house. Build. Environ. 2014, 76, 92–104. [Google Scholar] [CrossRef]
- Xue, P.; Mak, C.M.; Cheung, H.D. The effects of daylighting and human behavior on luminous comfort in residential buildings: A questionnaire survey. Build. Environ. 2014, 81, 51–59. [Google Scholar] [CrossRef]
- Bugeat, A.; Beckers, B.; Fernandez, E. Improving the daylighting performance of residential light wells by reflecting and redirecting approaches. Sol. Energy 2020, 207, 1434–1444. [Google Scholar] [CrossRef]
- Lu, M.; Du, J.T. Dynamic evaluation of daylight availability in a highly-dense Chinese residential area with a cold climate. Energy Build. 2019, 193, 139–159. [Google Scholar] [CrossRef]
- Al-Dossary, A.M.; Kim, D.D. A Study of Design Variables in Daylight and Energy Performance in Residential Buildings under Hot Climates. Energies 2020, 13, 5836. [Google Scholar] [CrossRef]
- Cheong, C.H.; Kim, T.; Leigh, S.B. Thermal and Daylighting Performance of Energy-Efficient Windows in Highly Glazed Residential Buildings: Case Study in Korea. Sustainability 2014, 6, 7311–7333. [Google Scholar] [CrossRef]
- Kong, Z.; Utzinger, D.M.; Freihoefer, K.; Steege, T. The impact of interior design on visual discomfort reduction: A field study integrating lighting environments with POE survey. Build. Environ. 2018, 138, 135–148. [Google Scholar] [CrossRef]
- Turan, I.; Chegut, A.; Fink, D.; Reinhart, C. The value of daylight in office spaces. Build. Environ. 2020, 168, 106503. [Google Scholar] [CrossRef]
- Abdollahzadeh, N.; Tahsildoost, M.; Zomorodian, Z.S. A method of partition design for open-plan offices based on daylight performance evaluation. J. Build. Eng. 2020, 29, 101171. [Google Scholar] [CrossRef]
- Kim, J. Adaptive façade design for the daylighting performance in an office building: The investigation of an opening design strategy with cellular automata. Int. J. Low-Carbon Technol. 2015, 10, 313–320. [Google Scholar] [CrossRef]
- Kunwar, N.; Cetin, K.S.; Passe, U. Calibration of energy simulation using optimization for buildings with dynamic shading systems. Energy Build. 2021, 236, 110787. [Google Scholar] [CrossRef]
- Xue, Y.B.; Liu, W.H. A Study on Parametric Design Method for Optimization of Daylight in Commercial Building’s Atrium in Cold Regions. Sustainability 2022, 14, 7667. [Google Scholar] [CrossRef]
- Zhao, Y.; Mei, H.Y. Dynamic simulation and analysis of daylighting factors for gymnasiums in mid-latitude China. Build. Environ. 2013, 63, 56–68. [Google Scholar] [CrossRef]
- Huang, X.F.; Wei, S.Y.; Zhu, S.Y. Study on Daylighting Optimization in the Exhibition Halls of Museums for Chinese Calligraphy and Painting Works. Energies 2020, 13, 240. [Google Scholar] [CrossRef]
- Shi, L.G.; Li, Y.Q.; Tao, L.L.; Zhang, Y.X.; Jiang, X.T.; Yang, Z.J.; Qi, X.Z.; Qiu, J.H. Sporters? visual comfort assessment in gymnasium based on subjective evaluation & objective physiological response. Build. Environ. 2022, 225, 109678. [Google Scholar] [CrossRef]
- El-Abd, W.; Kamel, B.; Afify, M.; Dorra, M. Assessment of skylight design configurations on daylighting performance in shopping malls: A case study. Sol. Energy 2018, 170, 358–368. [Google Scholar] [CrossRef]
- Wang, Y.X.; Chen, L.Y. Architectural and Landscape Garden Planning Integrated with Artificial Intelligence Parametric Analysis. Secur. Commun. Netw. 2022, 2022, 8577269. [Google Scholar] [CrossRef]
- Ji, L.H. Application and Optimization of Artificial Intelligence Technology in Architectural Design. Wirel. Commun. Mob. Comput. 2022, 2022, 5170068. [Google Scholar] [CrossRef]
- Pena, M.L.C.; Carballal, A.; Rodríguez-Fernández, N.; Santos, I.; Romero, J. Artificial intelligence applied to conceptual design. A review of its use in architecture. Autom. Constr. 2021, 124, 103550. [Google Scholar] [CrossRef]
- Manfren, M.; Nastasi, B. Parametric performance analysis and energy model calibration workflow integration—A scalable approach for buildings. Energies 2020, 13, 621. [Google Scholar] [CrossRef]
- Kotireddy, R.; Hoes, P.-J.; Hensen, J.L. A methodology for performance robustness assessment of low-energy buildings using scenario analysis. Appl. Energy 2018, 212, 428–442. [Google Scholar] [CrossRef]
- Biloria, N.; Sumini, V. Performative building skin systems: A morphogenomic approach towards developing real-time adaptive building skin systems. Int. J. Archit. Comput. 2009, 7, 643–675. [Google Scholar] [CrossRef]
- BoRong, L.; Ziwei, L. Building energy-saving approach in early design stage. Chin. Sci. Bull. 2015, 61, 113–121. [Google Scholar]
- Cheng, S.; Dagang, Q.; Qian, H. Towards AI-architect Interactive and collaborative architectural design: A case study of intelligent stylization of building shape. Architect. J. 2020, 2, 74–78. [Google Scholar]
- Ligier, S.; Robillart, M.; Schalbart, P.; Peuportier, B. Energy performance contracting methodology based upon simulation and measurement. In Proceedings of the Building Simulation 2017, San Francisco, CA, USA, 7–9 August 2017. [Google Scholar]
- Touloupaki, E.; Theodosiou, T. Performance simulation integrated in parametric 3D modeling as a method for early stage design optimization—A review. Energies 2017, 10, 637. [Google Scholar] [CrossRef]
- Mahmoud, A.H.A.; Elghazi, Y. Parametric-based designs for kinetic facades to optimize daylight performance: Comparing rotation and translation kinetic motion for hexagonal facade patterns. Sol. Energy 2016, 126, 111–127. [Google Scholar] [CrossRef]
- Yuan, P.F.; Song, Y.; Lin, Y.; Beh, H.S.; Chao, Y.; Xiao, T.; Huang, S.; Zheng, J.; Wu, Z. An architectural building cluster morphology generation method to perceive, derive, and form based on cyborg-physical wind tunnel (CPWT). Build. Environ. 2021, 203, 108045. [Google Scholar] [CrossRef]
- Skarning, G.C.J.; Hviid, C.A.; Svendsen, S. The effect of dynamic solar shading on energy, daylighting and thermal comfort in a nearly zero-energy loft room in Rome and Copenhagen. Energy Build. 2017, 135, 302–311. [Google Scholar] [CrossRef]
- Mangkuto, R.A.; Rohmah, M.; Asri, A.D. Design optimisation for window size, orientation, and wall reflectance with regard to various daylight metrics and lighting energy demand: A case study of buildings in the tropics. Appl. Energy 2016, 164, 211–219. [Google Scholar] [CrossRef]
- Wang, K.; Zhang, T.; Li, C.; Xiao, X.; Tang, Y.; Fang, X.; Peng, H.; Liu, X.; Dong, Y.; Cai, Y. Shape-reconfigurable transparent wood based on solid-state plasticity of polythiourethane for smart building materials with tunable light guiding, energy saving, and fire alarm actuating functions. Compos. Part B Eng. 2022, 246, 110260. [Google Scholar] [CrossRef]
- Saraiva, N.B.; Rodrigues, E.; Gaspar, A.R.; Costa, J.J. Daylighting simulation of a heritage building by comparing matrix methods and solar models. Sol. Energy 2021, 224, 685–696. [Google Scholar] [CrossRef]
- Roudsari, M.S.; Pak, M.; Smith, A. Ladybug: A parametric environmental plugin for grasshopper to help designers create an environmentally-conscious design. In Proceedings of the 13th International IBPSA Conference, Lyon, France, 25–28 August 2013; pp. 3128–3135. [Google Scholar]
- Eltaweel, A.; Yuehong, S. Parametric design and daylighting: A literature review. Renew. Sustain. Energy Rev. 2017, 73, 1086–1103. [Google Scholar] [CrossRef]
- Mahdavinejad, M.; Nazar, N.S. Daylightophil high-performance architecture: Multi-objective optimization of energy efficiency and daylight availability in BSk climate. Energy Proc. 2017, 115, 92–101. [Google Scholar] [CrossRef]
- Toutou, A.; Fikry, M.; Mohamed, W. The parametric based optimization framework daylighting and energy performance in residential buildings in hot arid zone. Alex. Eng. J. 2018, 57, 3595–3608. [Google Scholar] [CrossRef]
- Zhang, H.; Zhou, X. Research on green building, design strategy of large space railway stationTaking Taiyuan south, railway station as a case. Sichuan Build. Sci. 2016, 42, 134–137. [Google Scholar]
- GB/T 50033-2013; Design Standard for Building Daylighting. China Architecture & Building Press: Beijing, China, 2013.
- GB/T 55016-2021; General Code for Building Environment. China Architecture & Building Press: Beijing, China, 2021.
- GB/T 50378-2014; Assessment Standard·for Green Building. China Architecture & Building Press: Beijing, China, 2014.
- GB/T 50378-2019; Assessment Standard·for Green Building. China Architecture & Building Press: Beijing, China, 2019.
- LEED. LEED v4 for New Construction and Major Renovations. 2019. Available online: https://www.usgbc.org/sites/default/iles/LEED%20v4%20BDC_07.25.19_current.pdf (accessed on 20 November 2020).
- Ravn, M.; Mach, G.; Hansen, E.K.; Triantafyllidis, G. Simulating Physiological Potentials of Daylight Variables in Lighting Design. Sustainability 2022, 14, 881. [Google Scholar] [CrossRef]
- Zhao, N.; Fan, Z.; Liu, J. Daylight oriented optimization of photovoltaic integrated skylights for railway station waiting hall represented large space buildings in China. Energy Build. 2023, 285, 112777. [Google Scholar] [CrossRef]
- Suryandono, A.R.; Hariyadi, A.; Fukuda, H. Economic Assessment of L-Shaped Minilouvers for Reducing Cooling Energy and Improving Daylight Condition in Offices: A Simulation Study in Jakarta. Sustainability 2021, 13, 4021. [Google Scholar] [CrossRef]
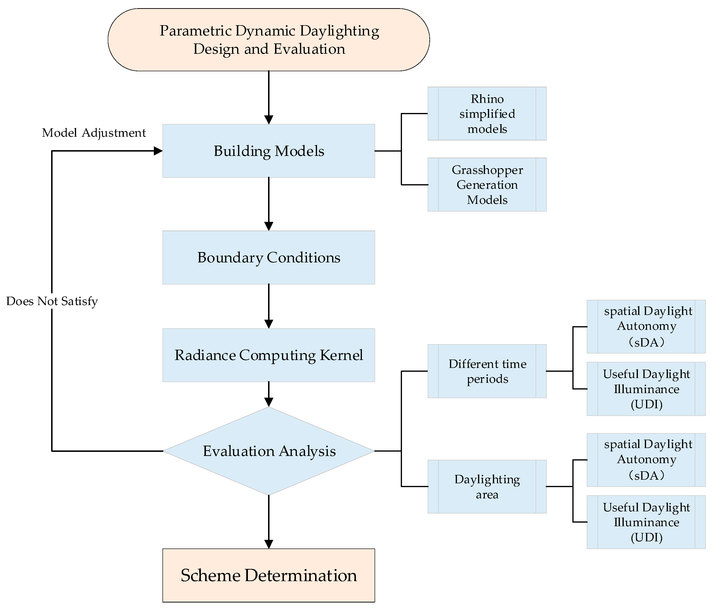
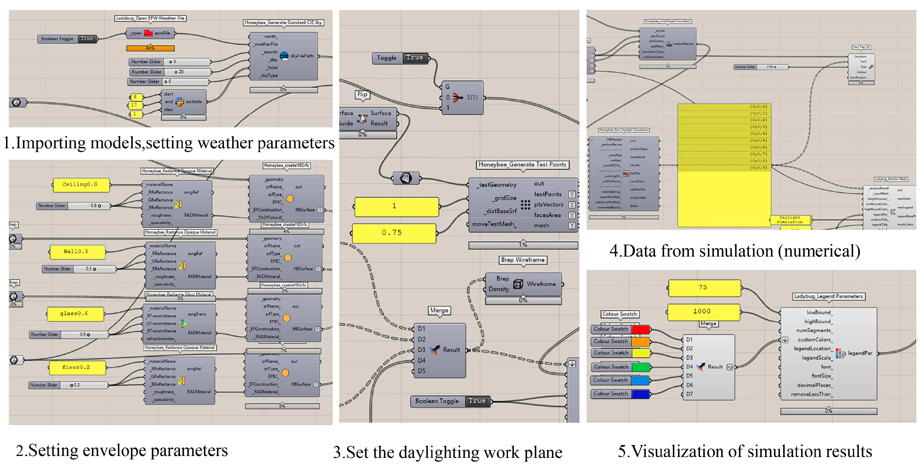
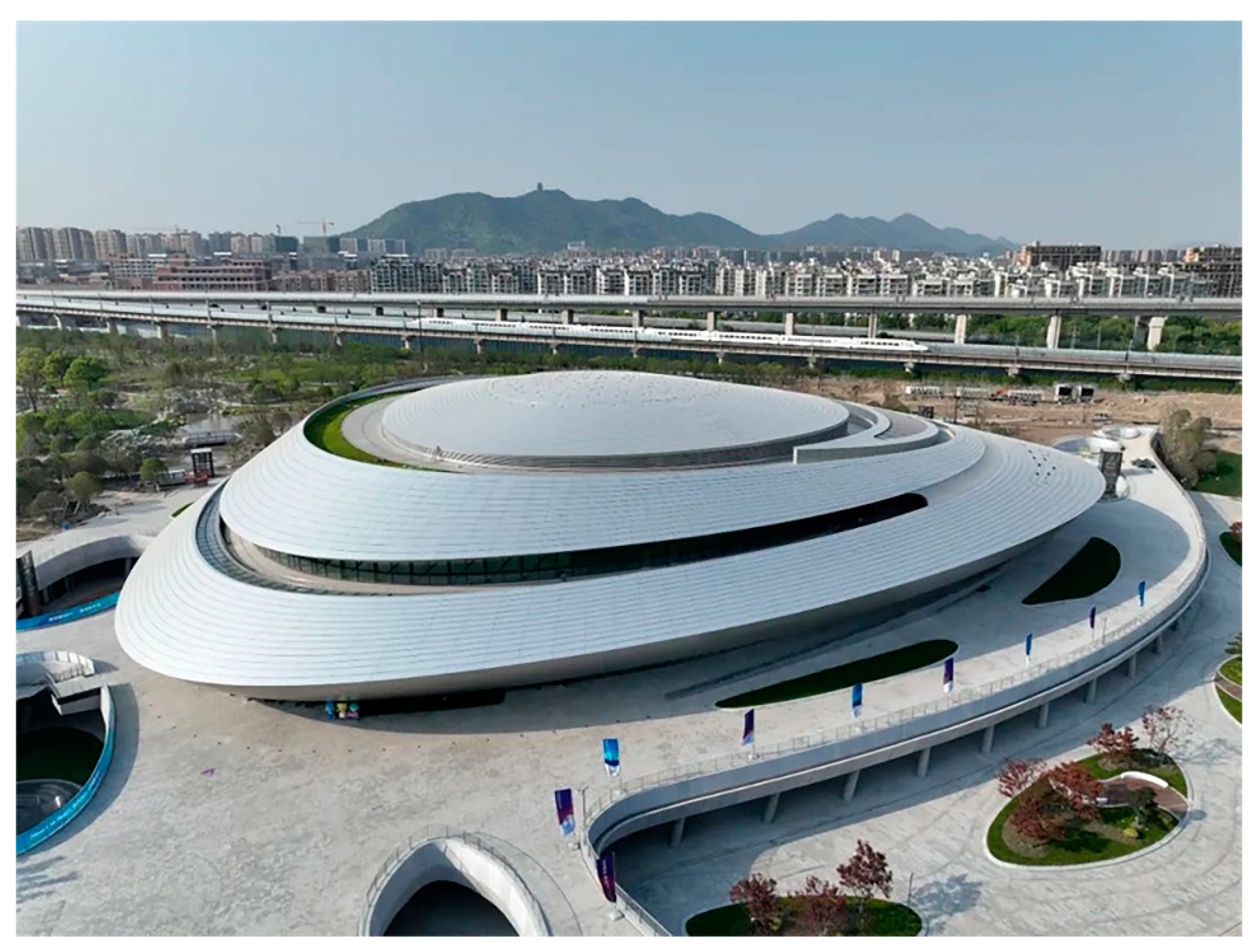
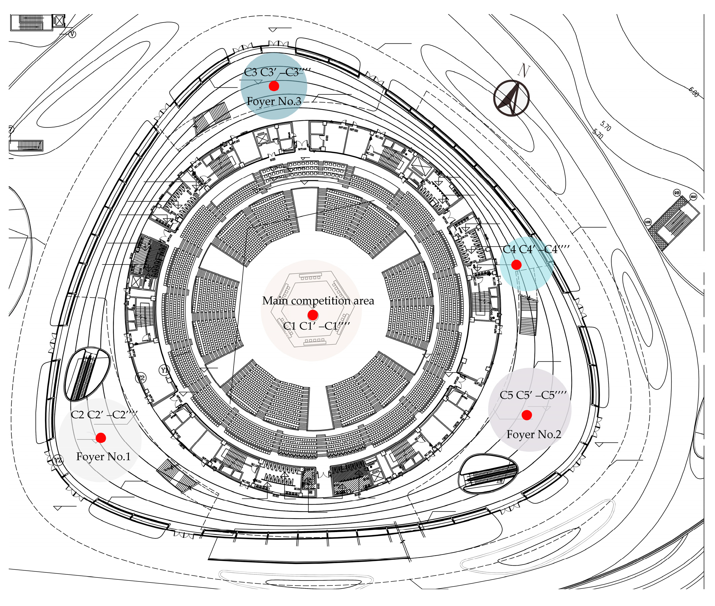
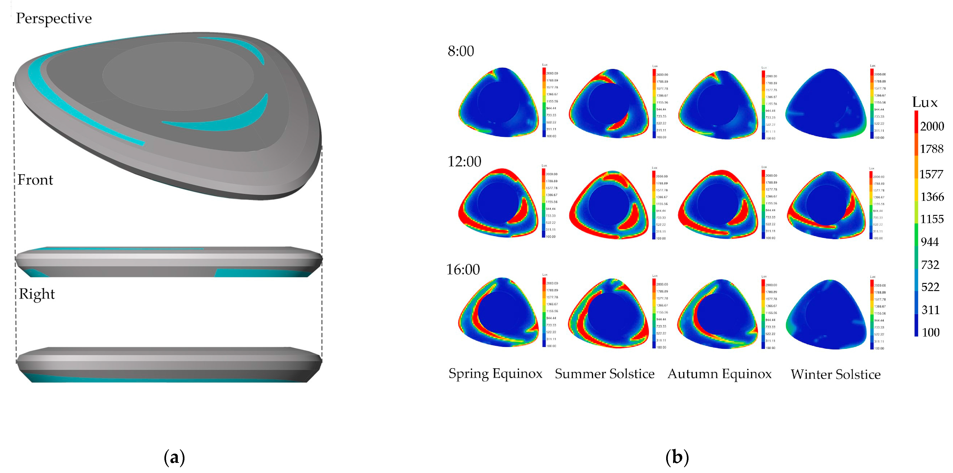
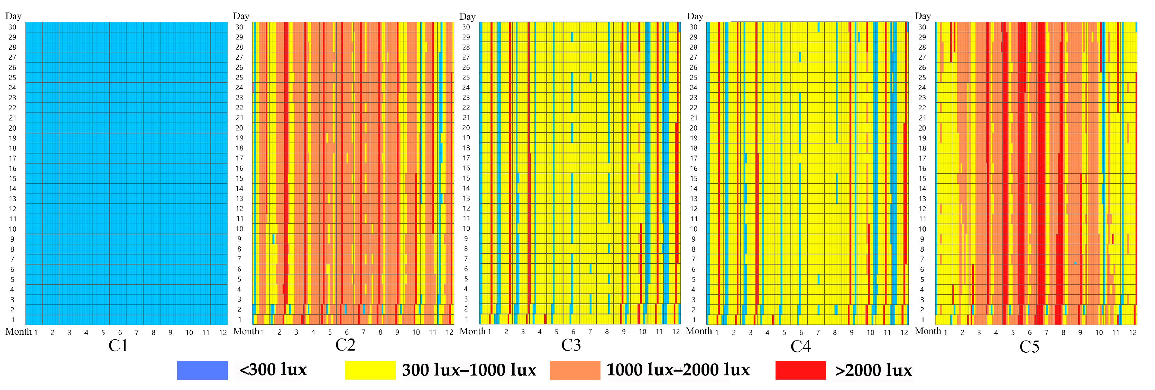

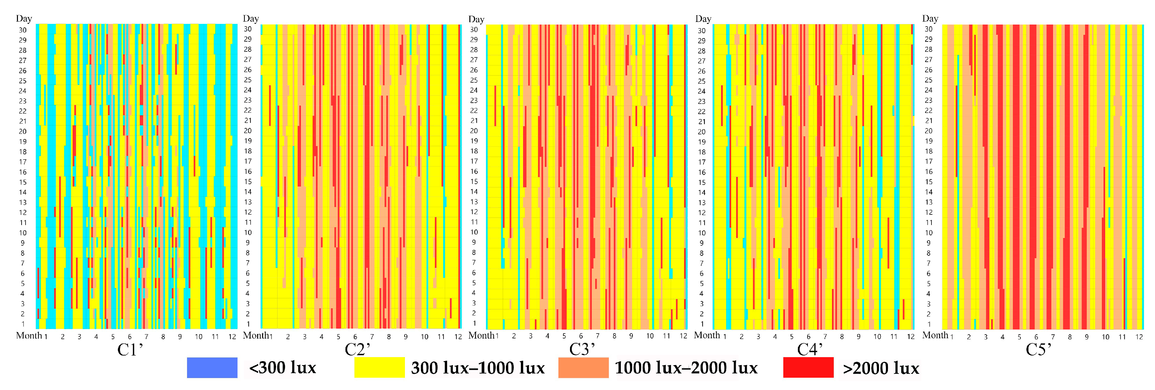
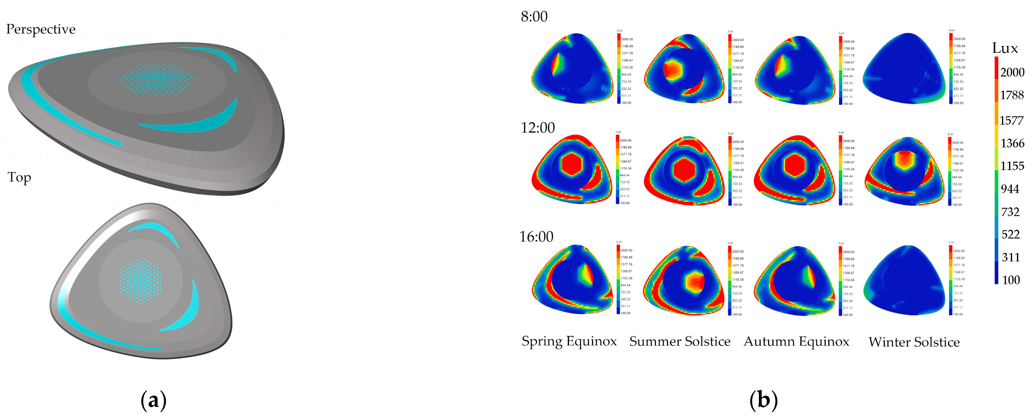

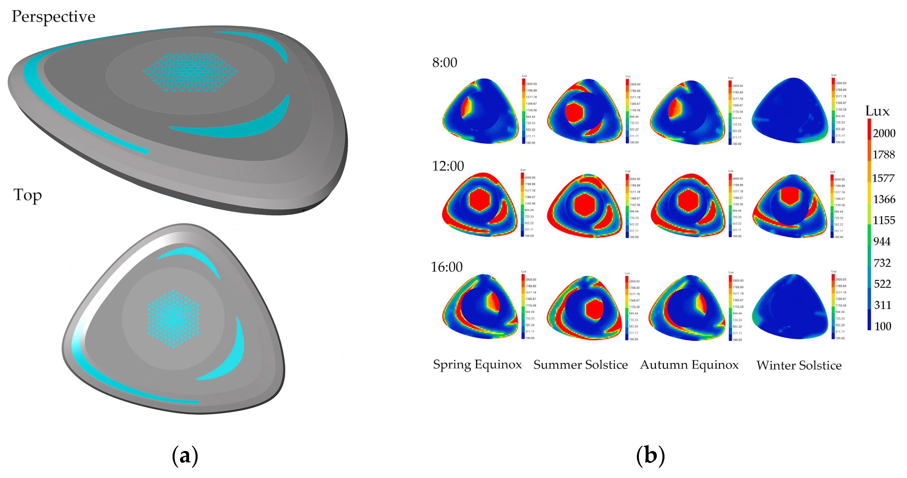
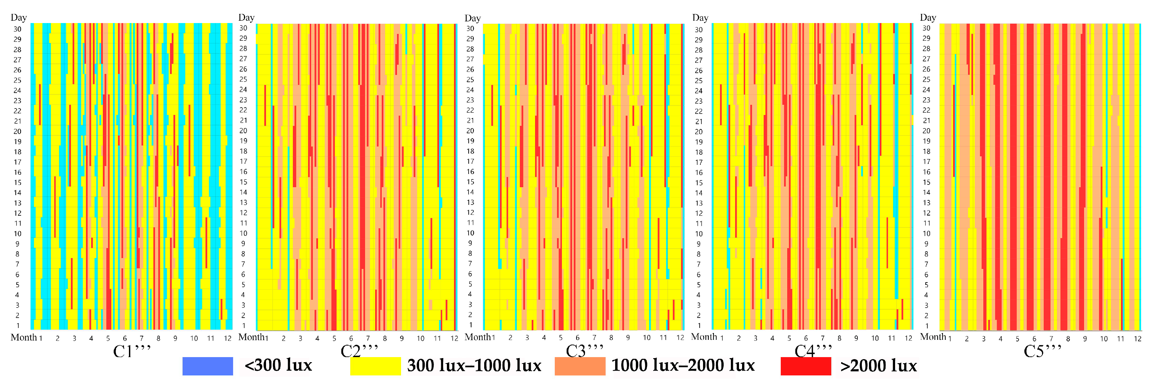
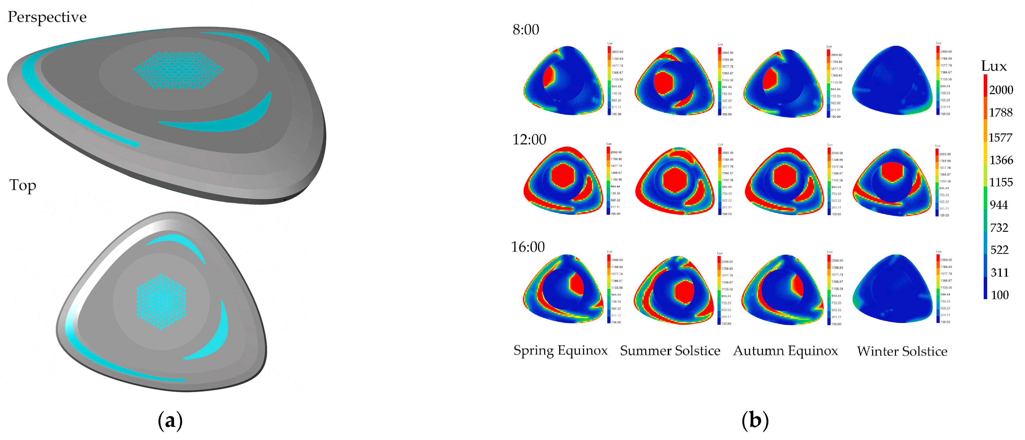
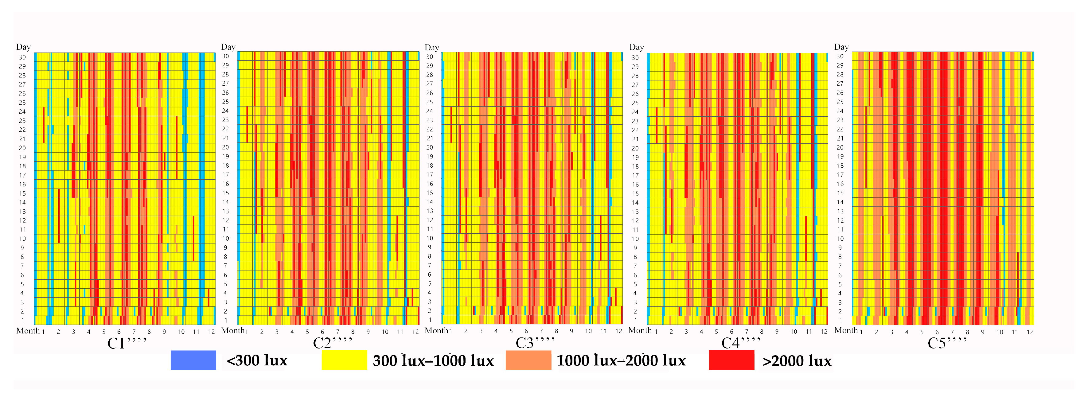
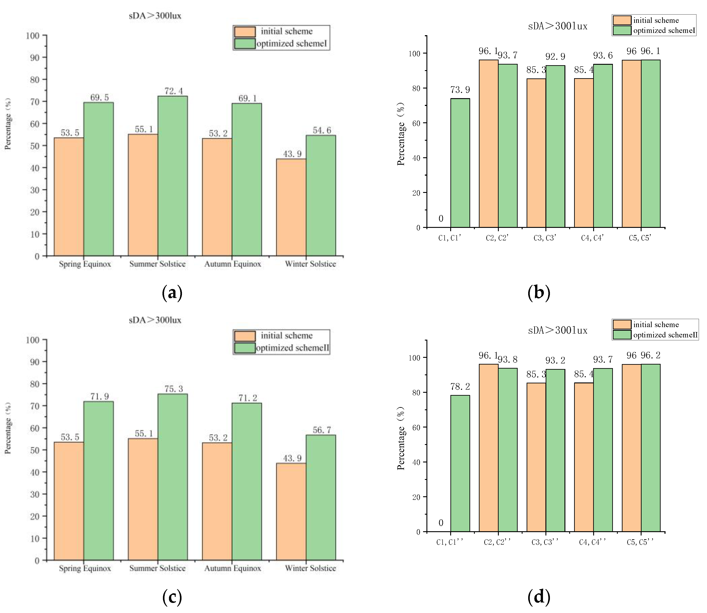
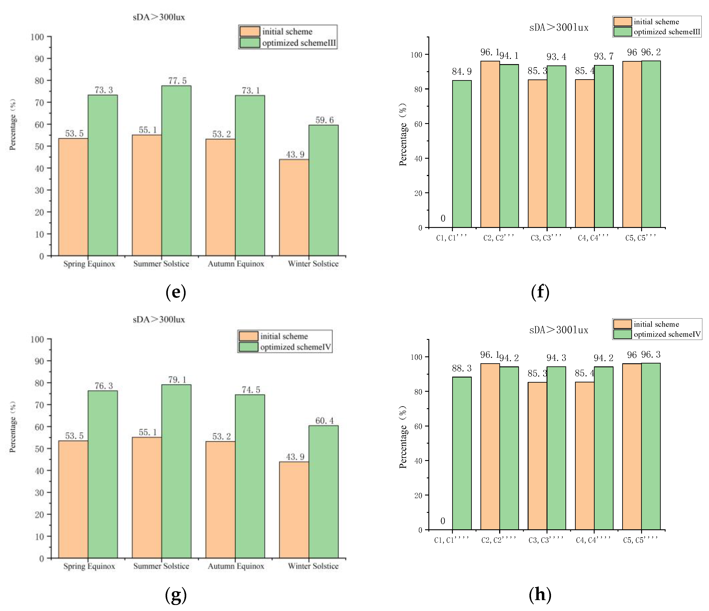

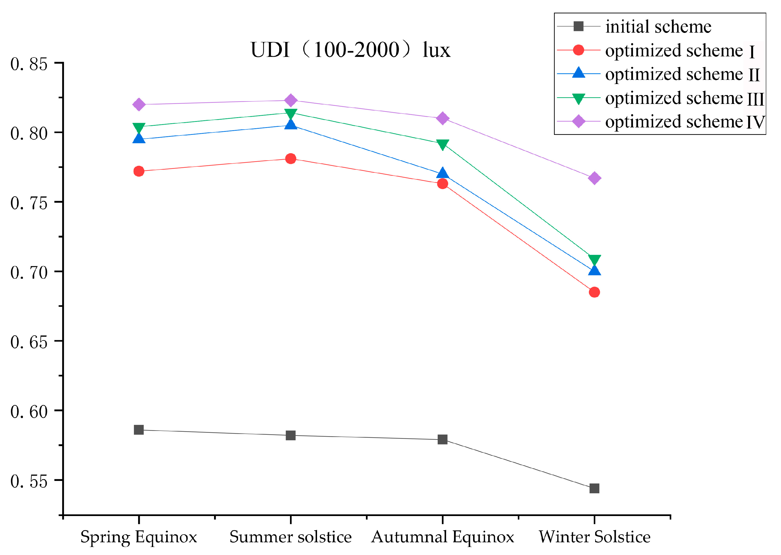
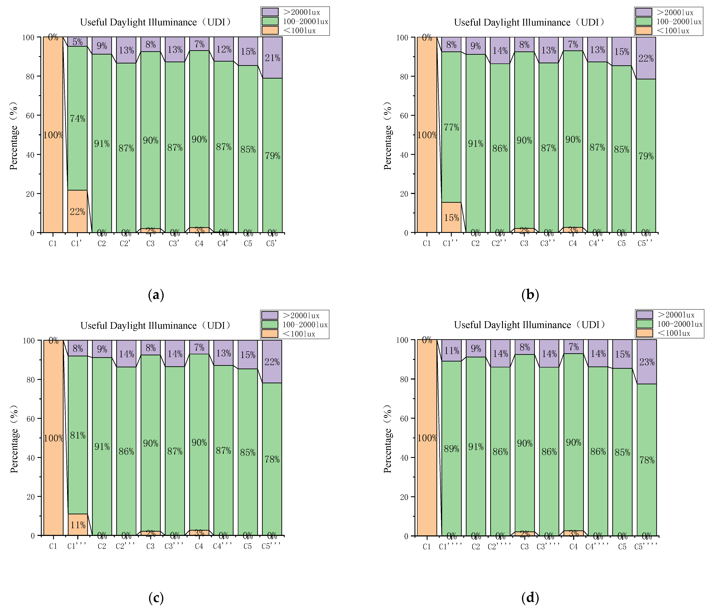

| Standard | Promulgation Time | The Main Content of Daylighting Evaluation | Evaluation Type |
|---|---|---|---|
| Design standard for building daylighting GB 50033-2013 [74] | 2013 | Stadium grounds, spectator entrance hall, lounge, athletes’ lounge, treatment rooms, VIP lounges, referees’ rooms ≥ lighting level IV lighting standard value, side lighting coefficient ≥2.0%, indoor natural illumination ≥300 lux, top lighting coefficient ≥1.0%, indoor natural illumination ≥150 lux. | Static |
| General code for building environment GB 55016-2021 [75] | 2021 | Stadium grounds, audience entrance hall, lounge, athletes’ lounge ≥ lighting level Ⅳ lighting standard value, side lighting coefficient ≥2.0%, indoor natural illumination ≥270 lux, top lighting coefficient ≥1.0%, indoor natural illumination ≥135 lux. | Static |
| Assessment standard for green building GB/T 50378-2014 [76] | 2014 | Public building main function room lighting area ratio RA: 60% ≤ RA ≤ 65% scores 4 points, 65% ≤ RA ≤ 70% scores 5 points, 70% ≤ RA ≤ 75% scores 6 points, 75% ≤ RA ≤ 80% scores 7 points, and RA ≥ 80% scores 8 points. | Static |
| Assessment standard for green building GB/T 50378-2019 [77] | 2019 | The proportion of the area in the inner area of public buildings (where the lighting factor meets the lighting requirements) reaches 60%; the lighting illuminance value is at least 60% of the area proportion of the main indoor functional space for no less than the average number of hours required for lighting (<4 h/day). | Dynamic |
| LEED V 4 [78] | 2013 | No less than 55% of commonly used spaces receive 450 lux of sunlight during ≥50% of operating hours per year (sDA300/50%); no more than 10% of ASE commonly used spaces. | Dynamic |
| Level | UDI Value | sDA Value |
|---|---|---|
| Inappropriate | <100 lux, >2000 lux | <0.55 |
| Acceptable | 100–2000 lux | 0.55–0.75 |
| Satisfactory | - | >0.75 |
| Geographic Location | 30°16′ N, 120°12′ E | |||
|---|---|---|---|---|
| Time zone | UTC + 8 | |||
| Sun position change | Winter solstice noon solar altitude 36.5° Summer solstice noon solar altitude 83.5° | |||
| Calculation period | December–February (winter solstice) period 8:00 a.m.–5:00 p.m. March–May (vernal equinox) period 8:00 a.m.–5:00 p.m. June–September (summer solstice) period 8:00 a.m.–5:00 p.m. October–November (autumn equinox) period 8:00 a.m.–5:00 p.m. | |||
| Material light reflection ratio | Standard | Design standard for energy efficiency of public buildings GB 50189-2015 | Standard for daylighting design of buildings GB 50033-2013 | Value |
| ceiling | 0.7–0.9 | 0.6–0.9 | 0.8 | |
| External window | - | - | 0.65 | |
| facade | - | - | 0.3 | |
| interior wall | 0.5–0.8 | 0.3–0.8 | 0.5 | |
| floor | 0.3–0.5 | 0.1–0.5 | 0.3 | |
| Working face | - | 0.2–0.6 | 0.2 | |
| Roof structure | - | - | 0.8 | |
| Measurement Areas | Selection Description | Height of Daylight Surface | Method of Daylighting | Area of Light Opening (Unit: Square Meters, m²) |
|---|---|---|---|---|
| C1 | Located in the main usage area of the venue | 0.75 m | Indirect daylighting | 0.0 |
| C1′–C1⁗ | Skylight daylighting | 98–392 | ||
| C2 | Located at the main entrance of Foyer I, hosting a large number of people | 0.45 m | Mixed lighting | 290.8 |
| C2′–C2⁗ | ||||
| C3 | Located at the third entrance of the foyer, close to the main entrance of the building, with a lot of foot traffic | 0.45 m | Skylight daylighting | 41.5 |
| C3′–C3⁗ | ||||
| C4 | Connecting space between Foyer II and Foyer III, adjacent to the side door | 0.45 m | Mixed lighting | 122.9 |
| C4′–C4⁗ | ||||
| C5 | Located at the second entrance of the foyer, close to the main entrance of the building, the main use space | 0.45 m | Mixed lighting | 194.4 |
| C5′–C5⁗ |
| Time | sDA >300 lux | UDI 100–2000 lux | UDI <100 lux | UDI >2000 lux |
|---|---|---|---|---|
| Spring equinox | 53.5% | 58.6% | 34.5% | 6.9% |
| Summer solstice | 55.1% | 58.2% | 32.7% | 9.1% |
| Autumn equinox | 53.2% | 57.9% | 34.7% | 7.4% |
| Winter solstice | 43.9% | 54.4% | 40.6% | 5.0% |
| Measurement Areas | sDA >300 Lux | UDI 100–2000 lux | UDI <100 lux | UDI >2000 lux |
|---|---|---|---|---|
| C1 | 0.0% | 0.0% | 100% | 0.0% |
| C2 | 96.1% | 91.2% | 0% | 8.8% |
| C3 | 85.3% | 90.4% | 2.1% | 7.5% |
| C4 | 85.4% | 90.4% | 2.6% | 7.0% |
| C5 | 96.0% | 85.4% | 0.0% | 14.6% |
| Time | sDA >300 lux | UDI 100–2000 lux | UDI <100 lux | UDI >2000 lux |
|---|---|---|---|---|
| Spring equinox | 69.5% | 77.2% | 15.9% | 6.9% |
| Summer solstice | 72.4% | 78.1% | 12.5% | 9.4% |
| Autumn equinox | 69.1% | 76.3% | 15.8% | 7.9% |
| Winter solstice | 54.6% | 68.5% | 26.9% | 4.6% |
| Measurement Areas | sDA >300 lux | UDI 100–2000 lux | UDI <100 lux | UDI >2000 lux |
|---|---|---|---|---|
| C1′ | 73.9% | 73.5% | 21.7% | 4.8% |
| C2′ | 93.7% | 86.6% | 0.0% | 13.4% |
| C3′ | 92.9% | 87.1% | 0.1% | 12.8% |
| C4′ | 93.6% | 87.3% | 0.3% | 12.4% |
| C5′ | 96.1% | 78.9% | 0.0% | 21.1% |
| Time | sDA >300 lux | UDI 100–2000 lux | UDI <100 lux | UDI >2000 lux |
|---|---|---|---|---|
| Spring equinox | 71.9% | 79.5% | 12.7% | 7.8% |
| Summer solstice | 75.3% | 80.5% | 9.4% | 10.1% |
| Autumn equinox | 71.2% | 77.7% | 13.8% | 8.5% |
| Winter solstice | 56.7% | 70.0% | 25.1% | 4.9% |
| Measurement Areas | sDA >300 lux | UDI 100–2000 lux | UDI <100 lux | UDI >2000 lux |
|---|---|---|---|---|
| C1″ | 78.2% | 77.1% | 15.4% | 7.5% |
| C2″ | 93.8% | 86.4% | 0.0% | 13.6% |
| C3″ | 93.2% | 86.8% | 0.0% | 13.2% |
| C4″ | 93.7% | 87.1% | 0.2% | 12.7% |
| C5″ | 96.2% | 78.5% | 0.0% | 21.5% |
| Time | sDA >300 lux | UDI 100–2000 lux | UDI <100 lux | UDI >2000 lux |
|---|---|---|---|---|
| Spring equinox | 73.3% | 80.4% | 10.5% | 9.1% |
| Summer solstice | 77.5% | 81.4% | 7.1% | 11.5% |
| Autumn equinox | 73.1% | 79.2% | 11.1% | 9.7% |
| Winter solstice | 59.6% | 70.9% | 23.4% | 5.7% |
| Measurement Areas | sDA >300 lux | UDI 100–2000 lux | UDI <100 lux | UDI >2000 lux |
|---|---|---|---|---|
| C1‴ | 84.9% | 81.8% | 11.1% | 8.1% |
| C2‴ | 94.1% | 86.3% | 0.0% | 13.7% |
| C3‴ | 93.4% | 86.5% | 0.0% | 13.5% |
| C4‴ | 93.7% | 87.0% | 0.1% | 12.9% |
| C5‴ | 96.2% | 78.2% | 0.0% | 21.8% |
| Time | sDA >300 lux | UDI 100–2000 lux | UDI <100 lux | UDI >2000 lux |
|---|---|---|---|---|
| Spring equinox | 76.3% | 82.0% | 8.4% | 9.6% |
| Summer solstice | 79.1% | 82.3% | 5.0% | 12.7% |
| Autumn equinox | 74.5% | 81.0% | 8.9% | 10.1% |
| Winter solstice | 60.4% | 76.7% | 17.3% | 6.0% |
| Measurement Areas | sDA >300 lux | UDI 100–2000 lux | UDI <100 lux | UDI >2000 lux |
|---|---|---|---|---|
| C1⁗ | 88.3% | 89.1% | 0.0% | 10.9% |
| C2⁗ | 94.2% | 86.1% | 0.0% | 13.9% |
| C3⁗ | 94.3% | 86.0% | 0.0% | 14.0% |
| C4⁗ | 94.2% | 86.2% | 0.0% | 13.8% |
| C5⁗ | 96.3% | 77.5% | 0.0% | 22.5% |
Disclaimer/Publisher’s Note: The statements, opinions and data contained in all publications are solely those of the individual author(s) and contributor(s) and not of MDPI and/or the editor(s). MDPI and/or the editor(s) disclaim responsibility for any injury to people or property resulting from any ideas, methods, instructions or products referred to in the content. |
© 2023 by the authors. Licensee MDPI, Basel, Switzerland. This article is an open access article distributed under the terms and conditions of the Creative Commons Attribution (CC BY) license (https://creativecommons.org/licenses/by/4.0/).
Share and Cite
Hu, H.; Zhang, H.; Wang, L.; Ke, Z. Evaluation and Design of Parameterized Dynamic Daylighting for Large-Space Buildings. Sustainability 2023, 15, 10773. https://doi.org/10.3390/su151410773
Hu H, Zhang H, Wang L, Ke Z. Evaluation and Design of Parameterized Dynamic Daylighting for Large-Space Buildings. Sustainability. 2023; 15(14):10773. https://doi.org/10.3390/su151410773
Chicago/Turabian StyleHu, Hao, Hui Zhang, Li Wang, and Zikang Ke. 2023. "Evaluation and Design of Parameterized Dynamic Daylighting for Large-Space Buildings" Sustainability 15, no. 14: 10773. https://doi.org/10.3390/su151410773
APA StyleHu, H., Zhang, H., Wang, L., & Ke, Z. (2023). Evaluation and Design of Parameterized Dynamic Daylighting for Large-Space Buildings. Sustainability, 15(14), 10773. https://doi.org/10.3390/su151410773







