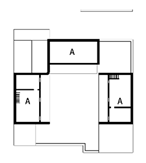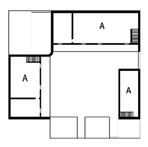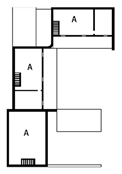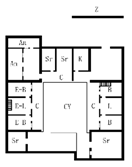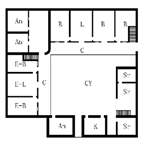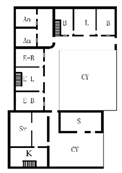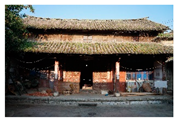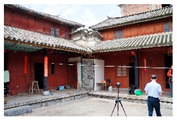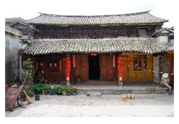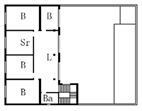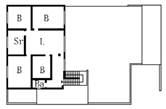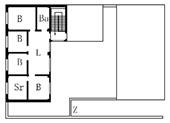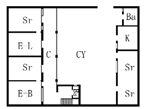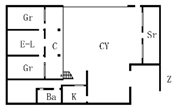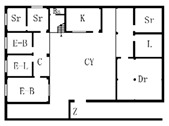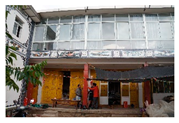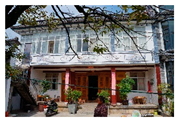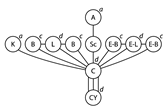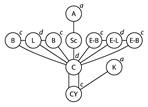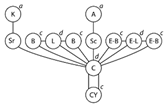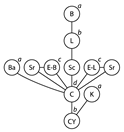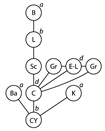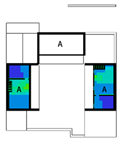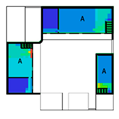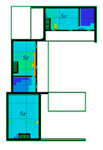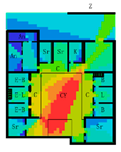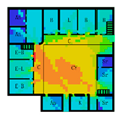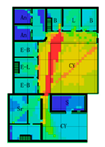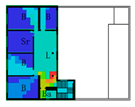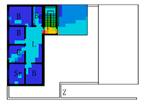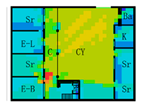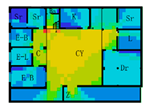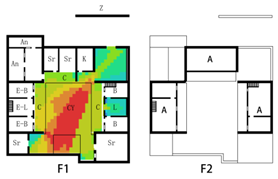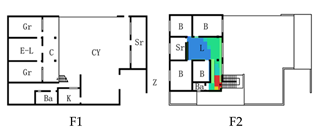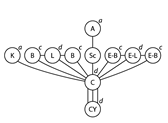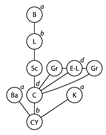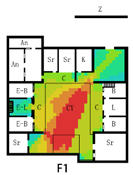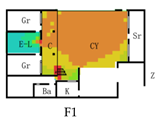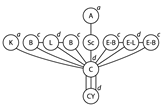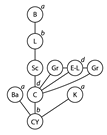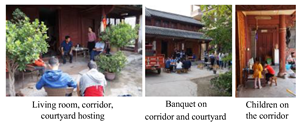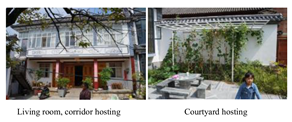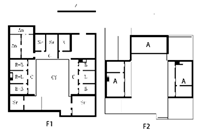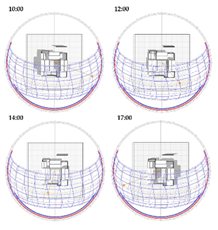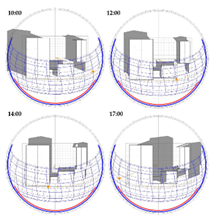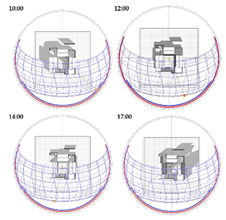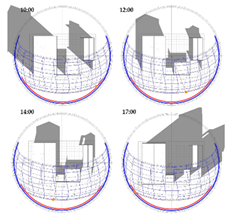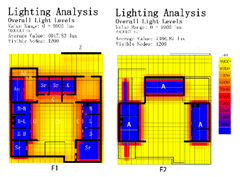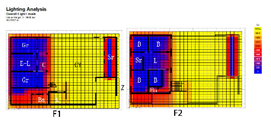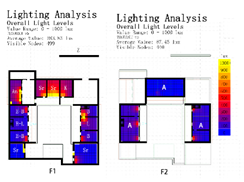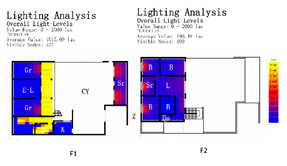Abstract
Both socio-cultural connotations and environmental adaptation are significant for the sustainable development of vernacular dwellings. Previous studies on the sustainable development of vernacular dwellings have mainly focused on either the interaction between physical form and socio-cultural logic or between physical form and environmental adaptation separately. Simultaneously, these studies have mainly discussed the physical condition of vernacular dwellings while ignoring the evolution of the space characteristics of vernacular dwellings. To further understand the sustainable development of vernacular dwelling spaces, this research adopted a “multiple evidence base” method to bring together the socio-cultural connotations of vernacular dwelling spaces and their adaptation to the natural environment. Space syntax theory and Ecotect software were deployed to analyze the socio-cultural logic and to simulate the light environment for environmental adaptation analysis. The Bai people’s courtyard houses in Gusheng village, Dali, Yunnan province were selected to conduct the fieldwork. The results reveal that ongoing social structures are prominent features for the socio-cultural connotations of the Bai people’s vernacular dwellings; the upper floor indoor lighting level has increased while the courtyard scale and the orientation of the dwellings remain unchanged in contemporary Bai people’s dwellings; there is a high synergistic relationship between the traditional living form and socio-culture as well as the natural environment in the traditional vernacular dwellings; the contemporary Bai people’s dwellings continue the living form and socio-culture while moderately adjusting the natural factors based on the modern way of life for sustainable development. This study hence extends the existing knowledge found in the literature and provides a more complete understanding of the sustainable approach to vernacular dwelling spaces.
1. Introduction
Vernacular dwellings could be regarded as a material expression of the human living form [1]. The spatial structure of a dwelling can record habitants’ behavior patterns and the unique cultural genes that other dwellings share the same geographical and cultural context, especially in the case of vernacular architecture [2]. Therefore, analyzing the spatial configuration of a dwelling allows conclusions to be drawn about the living form of the inhabitants [3].
With the challenges of rapid modernization and urbanization in the new era, this is a crucial time where even the most remote locations are influenced by international notions of modern living, while old living forms are on their way to alienation or even extinction [4,5]. Specifically, vernacular dwellings and traditional ways of life all around the globe are rapidly adopting modern lifestyles and the variety of domestic spacetypes has significantly reduced [2]. The era of standardization and mass housing production, which is believed to be responsible for placelessness, began with the modernist movement [6]. How to balance the material production and regional cultural characteristics under contemporary free capital competition, how to continue the daily living form of residents, and how to construct the local identity of places have become thorny issues [7]. Sustainable Development Goal (SDG) 11 focused on sustainable cities and communities, (target 11.4) and the strengthening of efforts to protect and safeguard the world’s cultural and natural heritage [8]. Vernacular dwellings, as an important part of cultural heritage [9], conserving the tangible and intangible value they contain and constructing the local identity of places, are an important part of achieving the Sustainable Development Goals. In response to the dilemma between traditional and modern living forms [10], the sustainable development of vernacular dwellings is topical today and has been taken into consideration by various researchers [9].
The United Nations has identified three pillars of sustainability: economy, society, and environment [11]. Hawkes (2001) introduced culture as a fourth pillar of sustainability, [12], while Murphy (2012) argued that culture has often been considered part of social sustainability and sociocultural sustainability, covering cultural aspects such as participation, equity, and awareness of sustainability [13] and the behavior and conservation of socio-cultural patterns [14]. For the sustainable development of vernacular dwellings, both socio-cultural connotations and environmental adaptation are significant [5,15,16,17]. Amos Rapoport (1969) indicated that socio-cultural forces are primary forces for house forms, while climatic conditions are one of the other secondary forces. Bernard Rudolfsky (1964) summarized the characteristics of residential houses as endemic, anonymous, naturally formed, native, and rural. In recent years, climate change has accelerated, and environmental adaptation has become a factor that has to be considered in the sustainable development of vernacular dwellings. However, previous studies on the sustainable development of vernacular dwellings have mainly focused on either the interaction between physical forms and socio-cultural logic or between physical forms and environmental adaptation separately. Furthermore, these studies have mainly discussed the physical form of vernacular dwellings while ignoring the evolution of the space characteristics of vernacular dwellings.
In terms of physical form continuity, previous research has mainly revealed the interactions between socio-cultural connotations and the physical forms of vernacular dwellings. Some existing studies have discussed the socio-cultural causes and influences on the evolution of the physical forms of vernacular dwellings. Ng (2005) argued that the forms of vernacular dwellings have evolved due to human’s constant pursuit of a better quality of life [18]; Gokce (2018) demonstrated that residents’ sense of place is negatively affected by typomorphological changes over time in relation to vernacular dwellings [1]. Simultaneously, studies conducted in recent years have revealed that socio-cultural characteristics are reflected in vernacular dwellings in specific regions. Mykola et al., (2020) concluded that the characteristics of Chinese traditional vernacular dwellings such as an original structural scheme and a specific volumetric and expressive silhouette were caused by the principles of Feng Shui and the canons of Taoism, Confucianism, and Buddhism [19]. Maknun et al. (2020) argued that the shape and structure of traditional houses in the Makassar culture were influenced by socio-cultural factors such as cosmology, beliefs, and social stratification [20]. Nevertheless, the existing studies have mainly revealed the socio-cultural connotations of vernacular dwellings from the characteristics of the physical forms of vernacular dwellings, while they have rarely discussed the evolutionary process of the space structure of vernacular dwellings and the residents’ living form recorded in it.
From the perspective of environmental adaptation, existing studies have analyzed the problems related to energy efficiency and a building’s envelope [21,22], building materials [23,24], and the creation of strategies related to building upgrades [9,25,26]. Specifically, Federica et al., (2021) verified an envelope solution that was able to reduce the yearly energy consumption by up to 36% for heating in energy retrofit interventions on an existing building [22]. Tupenaite et al. (2018) proposed a multiple-criteria method to quantitatively evaluate the upgrading approach of vernacular dwellings [27], and Philokyprou et al. (2021) qualitatively analyzed the sustainability design principle of vernacular dwellings [9]. Nevertheless, modernization and the environmental adaptation upgrading of old vernacular dwellings may hardly be compatible with preserving the traditional appearance of vernacular buildings [28]. Furthermore, these studies have mainly focused on analyzing the environmental adaptation of the physical form of vernacular dwellings which may not have bridged the gap between materialized form analysis and the sustainable development of living forms realized in space.
Therefore, to obtain a more complete understanding of the sustainable development of vernacular dwelling spaces, this research adopted a “multiple evidence base” method [29] to bring together knowledge systems of the socio-cultural connotations and environmental adaptation of vernaculars dwellings. Related technologies were deployed to analyze the socio-cultural logic and to simulate the light environment for an environmental adaptation analysis. Moreover, as the Bai People are one of the 15 unique ethnic groups of Yunnan Province and have made up the majority of the population in the Dali since the early 10th to the mid-13th century after a long period of evolution and development, the Bai people have established unique and rich characteristics that are embodied within their courtyard dwellings, customs, and culture [30]; thus, the Bai people’s courtyard houses were selected to conduct the case study.
The study asks three questions:
- (1)
- What is the relationship between space evolution and socio-cultural continuity in the Bai people’s courtyard houses?
- (2)
- What is the relationship between space evolution and adaptation to the natural environment in the Bai people’s courtyard houses?
- (3)
- By combining socio-cultural influences and environmental adaptation together, what new findings could be found to complement a sustainable approach to vernacular dwellings?
This paper is organized as follows: Section 2 gives a brief overview of the concept of vernacular dwellings, the relationship between space and socio-culture, and the relationship between space and the natural environment; Section 3 illustrates the research materials—the Bai People’s housing in this study, and the research methodology, such as the multiple evidence base method, space syntax, and Ecotect simulation; Section 4 presents the research results related to the socio-cultural logic of space, the space environmental adaptation simulation of vernacular dwellings, and their relations; Section 5 introduces further analyses and discusses the results; and Section 6 draws several main conclusions.
2. Literature Review
2.1. Vernacular Architecture
Vernacular dwellings have been the subject of much theoretical discussion and research from the 1960s onwards. The most influential early works in the field include Rudofsky’s (1987) publication Architecture without Architects, which features a wide range of non-architect-designed buildings from around the world and which made the term vernacular popular in an architectural context. “For want of a generic label, we shall call it vernacular, anonymous, spontaneous, indigenous, rural, as the case may be” [31] (p. 58).
The term had already been used by archeologists in the 19th century [32]. In Shelter and Society (1969), Oliver contended that the form, decoration, or the activities of daily life in vernacular architecture could convey a variety of meanings [33]. Simultaneously, Rapoport (1969) broadened the view on vernacular architecture by including social rituals and cultural practices as elements that facilitate the production and evolution of these buildings [34]. Both Oliver and Rapoport attempted to determine the fundamental principles that distinguish vernacular architecture [35].
Regarding the contemporary state of research, research on vernacular dwellings has stressed the importance of a holistic, integrated approach [36]. The Dublin Heritage Group (1993) states that “a vernacular building and a vernacular language share many characteristics. Both belong to a recognizable tradition that has evolved over many generations, and both have features that are particular to the locality in which they are found” [37] (p. 4) and “related to their environmental contexts and available resources.” Asquith (2006) points out a scarcity of methodological studies among research on housing. When the analysis is conducted using tools or methods, it tends to be nested in a particular discipline, showing a lack of integrated approaches. She identifies four levels of housing research—anthropological, sociological, behavioral, and architectural—the latter of which should be examined in unity with the others to increase its relevance [38]. Multidisciplinary approaches can help interpret the complexity of human settlement construction in a comprehensive and objective way [39].
Therefore, understanding vernacular dwellings in their entirety, including the physical form, social meaning, and natural environment has long challenged architectural and social scientists alike, first and foremost because interdisciplinary approaches were all too rarely conducted. In recent years, accounted for by an increasing number of publications, authors such as Vellinga (2013) [36] and Zwerger (2019) have written lengthy discussions to grasp the development and trends related to vernacular architecture [35]. Henna et al. (2022) reviewed transitions in dwellings in rural settlements and concluded its drivers and consequences can be categorized into political, ecological, economical, societal, and technical [40].
These studies have begun to realize the importance of integrated approaches within research on vernacular dwellings; however, the existing studies have mostly focused on the multi-dimensional conceptual interpretation of vernacular dwellings based on a literature review at the macro level, while they lack the multi-dimensional quantitative analysis of the characteristics of the space, culture, and natural environment of vernacular dwellings at the micro level.
2.2. Sustainable Renovation of Vernacular Dwellings
As an important part of cultural heritage [11], conserving vernacular dwellings is an important part of achieving the Sustainable Development Goals 11.4. According to the ICOMOS Charter of vernacular architecture [41], the significance of vernacular dwellings lies not only on their tangible values but also on their intangible values and traditions that are attached to their traditional environment. The conservation of cultural heritage and the renovation of other historical buildings requires a whole and interdisciplinary approach with a single goal—sustainable renovation [42].
For sustainable building renovation, the current research has largely focused on the development of new tools for design support, the decision-making processes of stakeholders, and the measurement of environmental performance. For instance, Semprini et al. (2017) adopted a simplified calculation method to analyze the energy consumption of Bologna residences, and then compared the performance of deep regeneration and shallow renovation in achieving nearly Zero Energy in existing buildings [43]. Through a questionnaire survey, Jowkar et al. (2022) explored the potential barriers and motivations for sustainable building retrofits from the house-owner’s perspective and found that economic factors were their top concern [44]. Out of the three pillars of sustainability, most of the existing studies have focused on economic and environmental sustainability, while socio-cultural sustainability is the least defined [45].
For vernacular dwellings, the goals of conservation, restoration, and renovation are different from those of modern architecture. In addition, other requirements have to be adhered to, such as the preservation of authenticity to ensure historical, artistic, cultural, and social values [9]. However, according to the bibliometric analysis conducted by Loli (2018), most of the existing studies are about the use of interventions to improve energy performance and the related environmental impacts, but few studies have also considered socio-cultural conservation in the sustainable renovation of vernacular dwellings [46].
2.3. Space and Socio-Culture
Hason (1999) regarded the house as the perfect object for exploring architecture’s formal and experiential dimensions. She saw proof of the intellectual content this archetype provides in the attraction of 20th-century architects towards it and concluded that the house might be the most complex type of building [2]. Rapoport (1969) illustrated the forces that bring about the distinguishable characteristics of human dwellings, such as socio-cultural forces, the climate, or the economy. The configurations of houses convey culture as it is built into the layout. The spatial structure of a dwelling can be considered materialized records of cultural patterns. “Built environments are created to (and, normatively, should be created) to support desired behavior” [16] (p. 11). If architecture is thus closely related to behavior, architecture will tend to be shaped by activities. This is especially valid in vernacular dwellings where the spatial configuration of multiple generations has been influenced by similar behavioral patterns. Hence, it is essential to closely examine what Hanson (1999) called the “archaeology of space” [2] (p. 32) when dealing with vernacular architecture. Dwellings can therefore not only be regarded as the material but also the “symbolic framework for the everyday actions that created history” [47] (p. viii), whose layout both expresses and structures social and cultural relations, even as they change.
As the culture develops, so do its dwellings and the relation between the two. Seo (2003) found certain culture-specific aspects in the house form to outlast the development from what would be considered a vernacular to a modern dwelling. For a few decades, intricate calculations have allowed researchers to acquire a multitude of data from floorplans inaccessible to the eye [48]. For research on buildings stemming from past cultures, specialized software able to extract sociocultural information existing in the geometric structure of spatial layouts can prove indispensable [3]. Nevertheless, the challenge remains to make sense of this data and interpret it [49]. While these studies are able to reveal relationships between space and culture by using numbers, they evoke unambiguity where often there is none. Critics have asserted that configurational studies entail simplifications and generalizations and require broad contextual knowledge to yield fruitful results [50]. For instance, to examine the impact on the level of visual privacy in Iranian dwellings, Ravari et al. (2022) conducted a joint analysis of the spatial arrangement on the level of permeability and wayfinding in part to justify the residential layout [51]. The discussion of the critiques brought about a more detailed emphasis on the goal regarding the process of a space structure analysis: Quantitative aspects of the spatial structure of a dwelling need to be organized and linked to a functional analysis in a way that allows precise conclusions to be drawn about socio-cultural information. The differences and similarities revealed in the comparison of the dwellings are situated within several concepts regarded as the mechanisms shaping the spaces and their functional differentiation.
2.4. Space and Adaptation to the Natural Environment
Introducing environmental adaptation into architecture explores regional research from a multidisciplinary perspective. The concept of “adaptation” originated from biology, and the definition of “adaptation” of organisms appeared successively in Darwin’s Principle of Natural Selection [52], and Darwin’s fitness [53] by Theodosius Dobzhansky. Since the middle of the 20th century, the field of architecture began to pay attention to the adaptive relationship between architecture and the ecological environment. For instance, in the 1960s, Solerui combined ecology and architecture into “Arcology” [54]. Moreover, the publication of Michael Hager’s Design with Nature [55]. In the study of rural settlements, environmental adaptation strongly influences the regional characteristics of architecture. The natural environment, including climate, topography, and landform, is an external condition of stability and continuity and has regional characteristics due to different geographical locations. Bernard Rudofsdy [31], Hara Hiroshi [56], and other architectural scholars have studied local settlements and buildings worldwide from the perspectives of the natural environment and technical conditions.
In recent years, research on the environmental adaptation of vernacular dwellings has mainly focused on environmentally friendly buildings and upgrading the adaptability of old buildings. Pajchrowski (2014) explored the key element in the life cycle of buildings from the environmental point of view [24]. Siozinyte (2014) deployed the multiple criteria approach to find the best compromise solution for an effective upgrade of vernacular architecture [57]. Azad et al. (2022) assessed the thermal comfort in vernacular dwellings in Iran and elicited the proper suggestions to provide comfort conditions [58]. Zhang et al. (2022) summarized climate adaptability based on the indoor physical environment of traditional dwellings in the north Dong areas in China [59]. These studies mainly focused on analyzing the environmental adaptation of the physical form of vernacular dwellings, which ignore the sustainable development of living forms realized in space.
3. Materials and Methods
3.1. The Bai People’s Housing
The Bai People (BáiZú) in China’s southeastern province Yunnan have a unique housing culture, developed over centuries from within an ethnic group which made up the majority of the population in the Dali Kingdom from the early 10th to the mid-13th century [30]. The buildings that can be seen today in the old towns and villages in the Dali Bai Autonomous Prefecture showcase a particular style and culture that have inherited features from other cultural influences such as Han Chinese architecture [60]. The houses selected are samples of typical traditional courtyard houses around the Erhai lake as well as the Cangshan mountain in the area around Dali City. Although this only represents an extraction of various types of development in different regions in the Bai area, it is the most common and prominent example of the important influence the Bai housing culture [61] has had on today’s rural architecture and was therefore chosen for this analysis.
In the 1980s, vernacular building traditions in Dali were primarily replaced by modern construction methods and layouts. Rammed earth, wooden pillars, and roof tiles gave way to concrete, manufactured bricks, and flat roofs. Simultaneously, the spatial layout changed in a way that meant the second floor gained importance, concentrating living functions in a single fang. Nevertheless, in the field study, we found that a large amount of modern residential houses remained in the courtyard form, and the Bai people prefer the traditional courtyard style.
Therefore, to systematically analyze the spatial evolution of the Bai people’s courtyard houses, to explore the inheritance of its hidden socio-cultural connotations and adaptation to the natural environment, and to further conclude the sustainable mode of vernacular dwellings, six typical houses of the Bai nationality located in Gusheng Village, Dali City (Figure 1) were selected for a comparative study. The data necessary for the comparative study were acquired from field research and a literature review. The data were collected from a field study in the Dali Autonomous Prefecture in Yunnan. Together with the team from the Institute of Urban Spatial Culture and Science, several dozen traditional and contemporary dwellings in the Gusheng village were inspected, and measurements and pictures were taken. Additionally, Chinese key literature, including architectural and anthropological viewpoints on the Bai people’s architecture and culture, were studied and matched with the insights from the field study.
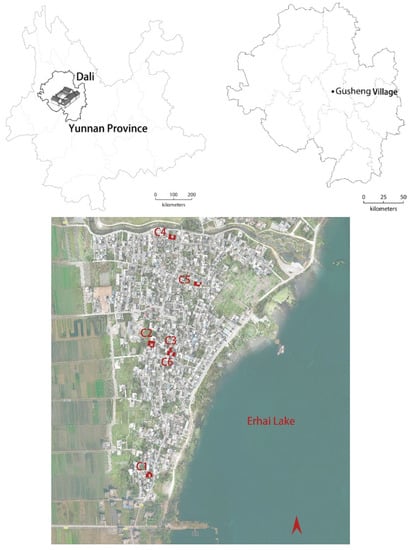
Figure 1.
The location of Gusheng Village and the selected cases.
Three of those houses were of a traditional type while the others were of a modern type. The selected traditional type objects had the following characteristics: First, they represented one of the most common types of the Bai people’s traditional houses at the time of their construction. Second, the layouts have undergone variations within the framework of their typology. Third, the previously mentioned definition of vernacular applies (Section 2.1). In the selection of the modern type, the focus was on dwellings with the following features: first, dwellings remained in courtyard layouts; second, small sheds still existed in the courtyard and were used for storage, some of which used to serve as pens for livestock; third, the kitchen was still separated from the main Fang, while bathrooms can often be found inside. This type of dwelling very much defined the village scape of Gusheng village at the time of the fieldwork due to the large numbers and salient proportions. The selected cases are displayed in Table 1.

Table 1.
Vernacular floor plans: traditional (C1–3) and modern (C4–6).
The spaces considered to make a meaningful comparison possible were the attic, the bedroom, the corridor, the courtyard or yard, the elders’ bedroom and living room, the kitchen, the zhaobi, and the living room. These spaces include all the spaces in which the main inhabitants live.
3.2. Methods
3.2.1. Multiple Evidence Base Method
The multiple evidence base (MEB) method emphasizes the complementary insights from different knowledge systems to create an enriched picture of a case study or the broader issue of an investigation [29]. Tengö (2014) proposed that a multiple evidence base method included three phases, as shown in Figure 2: (1) defining problems and goals in a collaborative manner that recognizes the cross-scale interactions of drivers and local responses [62]; (2) using parallel systems of questions and domains to obtain an enriched picture of the research problem, which includes acknowledging and recognizing the spatial and temporal context of knowledge; (3) joint analysis of knowledge and insights to catalyze processes for generating new knowledge.

Figure 2.
Three basic stages for MEB.
Potential complementarity of knowledge can be generated from the spatial and temporal scales under the MEB method framework [29,63,64]. Therefore, to explore the sustainable mode of vernacular dwelling spaces in our research, the analysis framework was developed from the spatial and temporal dimensions.
The first step involved putting forward the problems discussed in this research, which can be seen in Section 1. The second step involved discussing the research problems from the spatial and temporal dimensions: (1) From the spatial dimension, analyzing the spatial structure of the Bai people’s dwellings using space syntax, then through the comparative study of traditional and modern dwellings, exploring the evolution of the spatial structure of Bai people’s dwellings, and then further analyzing the social-culture logic contained therein. (2) From the temporal dimension, at the micro-scale, on the one hand, the Ecotect software was used to analyze the daylight, shadows, and daylighting of the Bai people’s dwellings for one day and the whole year. On the other hand, at the macro scale, a comparative study was conducted between the traditional Bai dwellings built 50–200 years ago and the modern traditional dwellings built in the recent 10–25 years, to discuss relations between the Bai people’s vernacular dwellings’ adaptation to the natural environment, space evolution, and the inhabitants’ living form. In the third step, the social-culture logic and the adaptation to the natural environment of the Bai people’s vernacular dwelling spaces obtained in the second step were connected and coupled, and then new findings about the sustainable approach of the vernacular dwellings’ space were obtained. The research framework is shown in Figure 3.
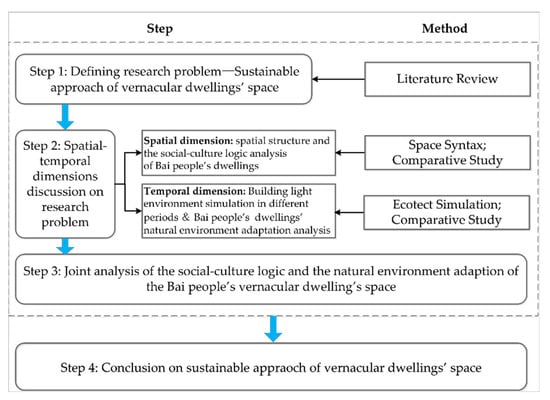
Figure 3.
Flow of the overall research framework.
3.2.2. Space and Socio-Cultural Logic Continuity: Space Syntax Analysis
Space syntax, proposed by Bill Hiller and Julienne Hanson, is a theory and method to study the relationship between spatial configurations and human society through the quantitative description of human settlement structures, including buildings, settlements, cities, and even landscapes. It has two connotations: (1) space is a virtual body surrounded by buildings and walls, which is a place for people’s activities and daily communication, with self-consistency; (2) the complex relationship between different spaces, which embodies the social logic and solidifies into the built environment, can be intuitively recognized by people but is difficult to express. Thus, space syntax is used to study the complex relationships between different spaces at different scales and the interrelationships between people’s activity patterns [65].
Therefore, this study used space syntax to interpret the spatial and socio-cultural logic of Bai people’s dwellings. Its basic analysis modes are divided into an analysis of justified permeability graphs, which is also known as convex space analysis, visibility graph analysis, and axial line analysis [66]. As axial line analysis is more suitable for analyzing public space, we adopted the other two analysis systems and deployed depthmapX software (an open-source and multi-platform spatial analysis software originally developed by Alasdair Turner from the Space Syntax group in UCL, London as Depthmap, now open-source and available as depthmapX.) to conduct the analysis.
Justified Permeability Graph (abbreviated as J-Graph) shows the spatial configuration abstracted to nodes and edges [67]. The term “justified” here refers to the arrangement of a graph by defining a point as a root and gradually allocating additional space based on relative depth. Depth can be understood as a necessary step from one space to another. This can be applied to different rooms, but also to convex spaces, which means that any point in the space can be seen from any other place in the space. The graph is the starting point of calculating the integration value and defining the space types.
Hillier defined four space types in a spatial structure [68], namely a-, b-, c- and d-spaces with each having particular properties. ‘a’ spaces are terminal spaces commonly occupied by either people or things in a static manner which usually are rooms. ‘b’ spaces are thoroughfares with more links which are located on a path to a dead end or more. Spaces with more than one link and part of a ring are ‘c’ spaces. They enable choice in that they provide an alternative way back. ‘d’ spaces are situated on the intersection of at least two rings and are usually transitions.
Visibility graph analysis explores the spatial configuration by describing the mutual visibility relationship between positions in the space. The position with a high degree of integration of the viewshed is more likely to see the overall space. Therefore, this analysis model could describe the patterns of the motional behavior of people in the vernacular dwellings [69]. The visibility graph analysis is comprised with the visual layer and the feasible layer. The feasible layer allows the range that the residents of vernacular dwellings can walk to be analyzed. The visible layer is based on the 160 cm sight height of people and it analyzes the visible range of the residents in the vernacular dwelling. The connection between spaces in the feasible layer analysis is mainly through doors and corridors, and the analysis results are similar to J-Graph, while the visual layer analysis not only considers the connection between doors and corridors, but also considers the sight relationship through windows. The current research focuses on the viewshed analysis of the visual layer. The results of the visibility graph analysis are expressed in terms of warm and cold hues, with red representing higher values and blue representing lower values.
Integration is the commonly used indicator in space syntax analysis. The integration value represents the depth of a space compared to all others in the system. The integration value is calculated according to Hanson and Hillier’s (1984) RRA value [66]. While Hanson and Hillier originally used the term “integration value” referring to RA and RRA, which confusingly resulted in low integration values for highly integrated spaces, current space syntax studies usually reverse the RRA value to deduce an integration value [70]. This study proceeds in an equal manner; hence, a low integration value refers to a segregated space. The mathematics for the calculation of the integration value of a single space in a system according to Ostwald (2011) are as follows [67].
First the total number of nodes in a system are identified (k), as well as the nodes for a given root at a given depth or level (nx). The total depth (TD) can then be calculated:
TD = (0 × nx) + (1 × nx) + (2 × nx) +⋯ + (X × nx)
The next step is the calculation of the mean depth (MD) which denotes the average distance in steps of a root space to all other spaces in the system. The total depth is divided by the number of rooms without the root:
MD = TD/(k − 1)
This value is normalized in order to make it comparable with systems that have a different number of spaces. Firstly, the RA value or Relative Asymmetry which limits the range of possible outcomes to the range of 0–1 is calculated by comparing the depth of the system from a particular node with the theoretically possible depth or shallowness of this system.
RA = 2(MD − 1)/(k − 2)
Secondly, Real Relative Asymmetry (RRA) is produced which does not only describe the depth of a node in comparison to the whole system but also places it in the context of a suitably scales benchmark configuration. A D value is used, against which results may be relativized. It is the RA value of a scalable spatial configuration for which Hillier and Hanson [65] (p. 112) provide a table in relation to k spaces.
RRA = RA/Dk
In the final step, the reciprocal of the RRA value is taken in order to arrive at an integration value (i) in which a high number denotes a high integration.
i = 1/RRA
The spatial network analysis software ‘depthmapX’ is used to calculate the integration value according to Hanson and Hillier’s (1984) [66] theory. Depthmap X has the advantage of being able to calculate several syntactic values, including the integration value, for spatial configurations of different degrees of complexity in a matter of seconds.
3.2.3. Space and Adaptation to the Natural Environment: Ecotect-Based Light Environment Simulation
Ecotect software can combine imported 3D models with climate data of the research area to carry out a simulation analysis on the climate environment of vernacular dwellings [71]. In this study, Ecotect software was used for analyzing the adaptation to natural environment of Bai people’s vernacular dwellings. Specifically, the lighting and sunlight were simulated for further analysis.
The simulation adopted the climate data of Dali. For the lighting analysis, the sky illuminance model was set to a completely cloudy sky since the sun’s altitude angle is the lowest on the winter solstice. Thus, the simulated time was 12:00 on 21 December. The fieldwork found that the cleanliness of windows in traditional Bai dwellings was relatively low, and some were grille windows. Thus, the cleanliness of the windows was set as dirty (x = 0.75), the cleanliness of the windows of contemporary Bai people’s residences was high, so it was set as average (x = 0.9). This simulation uses the grid method to evenly distribute points, taken at the height of 0.8 m from the working plane; in terms of sun-light, the simulations were performed at 10:00, 12:00, 14:00, and 17:00 on 21 March (Vernal Equinox) and 21 December (Winter Solstice).
4. Results
As an important part of cultural heritage, the sustainable conservation and sustainable renovation of vernacular dwellings are essential to achieve the Sustainable Development Goal 11.4. Vernacular dwellings are the material expression of residents’ living forms, and space is an important carrier of residents’ socio-culture. Therefore, this study focused on Bai people’s vernacular dwelling spaces and discussed the sustainable approach of vernacular dwellings from the perspective of socio-cultural sustainability and environmental sustainability. For vernacular dwellings, their socio-cultural logic can be reflected through spatial configuration, and environmental sustainability can be reflected through environmental adaptation. Thus, the indicators selected for research on the sustainable approach of vernacular dwellings are shown in Figure 4.
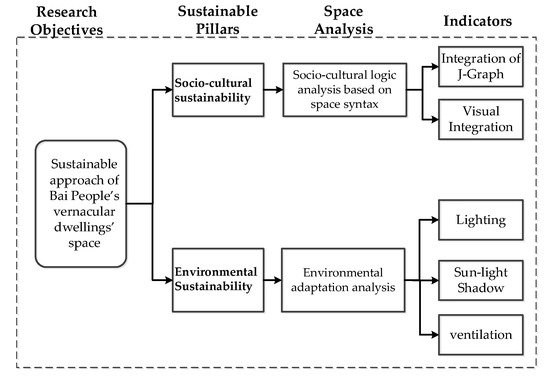
Figure 4.
Indicators selected for research on the sustainable approach of vernacular dwellings.
4.1. Evolution of the Space Configuration and Socio-Cultural Logic of Vernacular Dwellings
This part is developed by way of comparative research. As vernacular dwellings are known for their clear links between space and culture, the multilayered comparison allows a holistic view of the dwellings, their social culture, and spatial structure and thereby comprehensive inferences about underlying mechanisms can be drawn.
- (1)
- Justified Permeability Graphs Analysis
Justified Permeability graphs (J-graphs) can be used to describe the topological relationship of the space. J-graphs were constructed for each of the examined dwellings, as seen in Table 2, connecting nodes and edges of the spatial structure to identify the space types. Here, not the convex breakup, but the actual rooms were used as the nodes, as the space type was only relevant for rooms with a clearly defined boundary. The outside is always located at the bottom of the graph as the root node in the displayed graphs. Secondary rooms without influence on the space type of key spaces are omitted in the graph to facilitate clarity in the representation. The space type of a space is displayed depending on its relation to other spaces in the system, with ‘a’ spaces being dead ends, ‘b’ spaces being thoroughfares, ‘c’ spaces being located on a ring, and ‘d’ spaces being located on two or more rings in the spatial structure. Space types were identified for key rooms, denoted by the lowercase letters next to the nodes. Moreover, the numerical values underlying the topological relationship of the space J-graphs are listed in Table 3.

Table 2.
J-Graphs of Bai People’s Vernacular Dwellings.

Table 3.
Integration Rank Order of Bai People’s Dwellings.
The J-Graphs for C1–3 show that the corridor and the living rooms are always ‘d’ spaces, the courtyard is either a ‘c’ or ‘d’ space, the bedrooms are ‘c’ spaces, the kitchen and the attic are dead-end ‘a’ spaces. On the contrary for modern types, the corridor and the elders’ living room in C4–6 are either ‘d’ or ‘c’ spaces, the elders’ bedroom is ‘c’ space, the courtyard and the living room are ‘b’ spaces, the kitchen, bathroom and bedrooms are ‘a’ spaces.
- (2)
- Visibility graph analysis.
Analysis of visibility graph (Table 4) was conducted using the DepthmapX software. The colors—red displaying a high integration while blue representing low integration—already allow the disparity of visibility integration values to be seen but make detailed conclusions difficult. All vernacular cases feature a direct link to the attic from within the displayed floorplan represented in the visibility graph by one-sided links.

Table 4.
Visibility graph analysis.
4.1.1. Spatial Configuration Changes of the Bai People’s Dwellings
As shown in Table 5, the main subsistence work activities in the courtyard have changed and are no longer carried out. Its integration relative to the corridor has also declined, and it is closer to the living room of the elderly in modern Bai dwellings than to the integration of corridors in Bai people’s courtyard houses. Since there is only one living room facing the courtyard, it is now a “b” space, which means it is no longer on the ring and its social function is reduced. Nonetheless, it remains a space that connects the vernacular dwelling itself and the outside.

Table 5.
Changes in the spaces used for main social activities.
Moreover, the younger generations’ living room is not on a ring anymore and therefore changed from a ’d’ to a ‘b’ space. While in the vernacular Bai dwellings, it was a unit almost identical to the elders living room-bedroom units—regarding its connection to the corridor and courtyard, and location between two bedrooms—it is now a thoroughfare connected to the upper floor bedrooms. These living rooms also have fewer activities happening in them as religion and hosting are less important or not present. Nevertheless, due to its size, brightness, furniture, secluded nature, as well as the decreasing importance of the courtyard, the upstairs living room appears to assume the role of the main living room—or at least that of the main room for indoor leisure activities while the elders’ living room still profits from the adjacency to the courtyard. The absence of religious activities in the upper floor living room and the attic make the elders’ living room on the ground floor the only space where these activities or elements of religion can still be found.
4.1.2. Spatial Configuration Continuities of the Bai People’s Dwellings
As the space syntax analysis results are shown in Table 6, in both traditional vernacular dwellings and modern dwellings, the main spaces for social activities on the ground floor are the elders’ living room, the corridor, and the courtyard.

Table 6.
Continuities in spaces for the main social activities.
The elders’ living room on the ground floor, although not as clearly delimited in terms of function—elders at times also reside in the upper floor—maintains its function as a highly integrated ‘c’ or ‘d’ space for family, hosting, and religious activities. As it is the only living room facing the courtyard, its role in outdoor living increased and is often used by the whole family when spending time in the open courtyard.
The corridor on the ground floor continues to be the space with the highest integration in the dwelling. In traditional Bai people’s vernacular dwellings, the function of the corridor is underlined by its dimensions, which are based on the ability to arrange a banquet [72]. It is used for work, hosting, and family activities, and as a space that is partly outdoor and partly indoor, it serves as multipurpose buffer zones that allow the accommodation of different functions according to changing weather or time. In modern Bai people’s dwellings, although the corridor is often not connected to a second corridor, as was the case in the traditional vernacular dwellings. It still provides space for important social activities such as family and hosting as well as work activities, although to a lesser extend related to livelihood and more to housework.
The courtyard maintains critical social functions and remains a highly integrated space, even though it is often framed by only a single two-story wing and small single-story rooms or sheds.
4.2. Evolution of Vernacular Dwellings’ Space Adaptation to Natural Environment
This section selects Bai people’s traditional vernacular dwellings C1 and modern dwellings C5 for an Ecotect simulation and conducts a comparative study of sun-light and daylighting, respectively.
In terms of sunlight, as shown in Table 7, the simulations were performed at 10:00, 12:00, 14:00, and 17:00 on 21 March (Vernal Equinox) and 21 December (Winter Solstice). It can be seen that the relations between the shadow of vernacular dwellings and the courtyard, whether the traditional type or modern type, show a certain pattern, that is, at 10:00 in the morning, the shadow boundary of the wing room facing the main house is located near the central axis of the courtyard; at 12:00 noon, there is almost no shadow in the courtyard; and at 5:00 p.m., the square shadow boundary is located near the central axis of the courtyard.

Table 7.
Vernacular dwelling’s sunlight shadow and light level analysis.
In terms of daylighting, since the sun’s altitude angle is the lowest on the winter solstice, this date was selected for simulation (21 December). On the whole, the area with the best illuminance for the Bai people’s vernacular dwellings is in the courtyard, followed by the corridor, and then the living room on the first floor. Simultaneously, regardless of the traditional or modern type, the illuminance of the first floor (including the corridor) is better than that of the second floor. Furthermore, compared with traditional dwellings, the illumination of modern dwellings on both the first and second floors is higher than that of traditional dwellings, especially for the second-floor space. The average illumination of the second floor of traditional Dwellings C1 is 87.45 lux, while that of the modern dwelling’s second floor is 190.48 lux. Therefore, the lighting of the second floor of modern dwellings is far better than that of traditional dwellings.
4.2.1. Changes of the Vernacular Dwellings’ Adaptation to Natural Environment Results
- (1)
- Natural lighting on the second floor
According to Ecotect simulation results, the indoor illumination on the second floor of modern Bai dwellings (190.48 lux) is far better than that of traditional dwellings (87.45 lux), mainly due to the increase in the number and area of windows in modern dwellings’ second floor. The external walls of traditional Bai dwellings are generally not windowed or small-windowed. The main reasons are as follows: first, the Dali area is characterized by strong winds and a rainy climate, so there are generally no windows on the outer walls of buildings, and the eaves of buildings are far-reaching; Second, the traditional Bai peoples’ vernacular dwellings are mostly civil or brick and wood structures. In order to meet the needs of thermal insulation in winter and summer, the envelope structure of the dwellings is often very thick, and the wall thickness is generally 600 mm, which limits the natural lighting conditions of the traditional Bai dwellings.
In modern bai local-style dwelling houses, reinforced concrete has replaced traditional building materials such as wood, stone, and the frame structure makes a window of the building no longer limited to the structure. Therefore, the contemporary bai local-style dwelling houses around retaining structure are open the window, some residential compound on one side of the enclosure structure in addition to the first floor, the second floor above the eaves gallery space is closed for the gallery or replaced by a living function, therefore, In order to better daylighting, the enclosure structure of eaves corridor space is almost composed of large areas of glass or Windows, and there are few solid walls.
4.2.2. Continuities in the Vernacular Dwellings’ Adaptation to Natural Environment Results
- (1)
- Bai people’s dwelling’s orientation continues to sit west to east
The Gusheng Village is located on the west side of Erhai Lake and to the northeast of Cangshan mountain. From the azimuth point of view, the Cangshan mountain has a northerly to southerly location, as shown in Figure 5. Therefore, unlike traditional Han people’s dwellings, which are located to the south and north, the Bai people’s dwellings in Gusheng Village follow the mountain trend to the southeast or 20 degrees northwest. Simultaneously, the layout pattern with the back of Cangshan mountain facing Erhai lake is conducive to obtaining more light conditions.
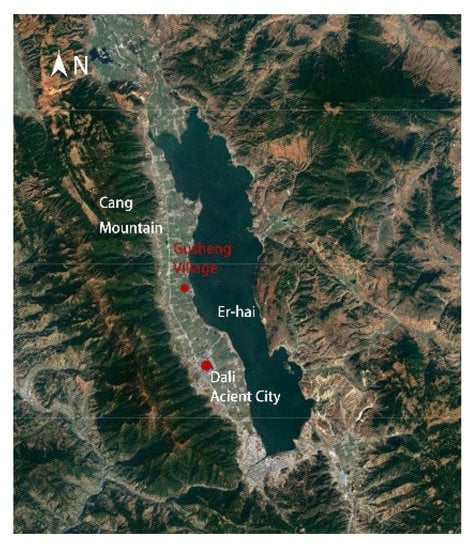
Figure 5.
Dali topographic map.
Moreover, according to previous studies, the prevailing wind direction in Dali City is a west wind and Gusheng village is affected by the wind all year round. Moreover, the wind speed here is greater in winter and spring, up to 10 levels [73]. Therefore, the site selection model with the back of Cangshan mountain can reduce the wind force with the help of the mountain while also avoiding the direct wind blowing into the house.
- (2)
- The main spatial average illuminance order
The simulation results show that the lighting in the courtyard and eaves corridor is better than that of the interior in both modern and traditional Bai dwellings. The average illumination order of different main spaces remain unchanged, roughly as follows: Courtyard > Corridor > Elders-Living room > (Young generations) Living room > Elders-Bedroom ≥ (Young generations) Bedroom.
This corresponds to the comfort brought by the space light environment. Courtyards, eaves corridors, and the elders’ living rooms are mainly for social activities and need sufficient lighting, while bedrooms are for sleeping and resting and need relatively low lighting. Therefore, both traditional and modern Bai dwellings fully reflect the full use of natural light in their functional layout, which contains the idea of energy conservation and sustainability.
- (3)
- The scale-proportion relationship between buildings and courtyard
As the simulation results of sunshine and shadow are shown in Table 7, whether the traditional type or modern type, the relations between the shadow of vernacular dwellings and the courtyard show a certain pattern.
Firstly, they reflect the continuity of the scaling relation between the architectural height and courtyard scale. The traditional Bai nationality courtyard dwellings take “Fang” as the basic units, with the height of two floors, the cornice to the ground is about 5 m, the first floor is about 2.7 m, the second floor is about 2.3 m, and the roof slope is usually 30°. Therefore, the height of the building roof ridge is about 6.5 m, the depth is about 7.6 m, and the bottom floor is with the front cornice porch (usually about 2 m). Therefore, the ratio between the height of traditional Bai vernacular dwellings and the width of courtyards is about 1:1.2 [74], as shown in Figure 6.
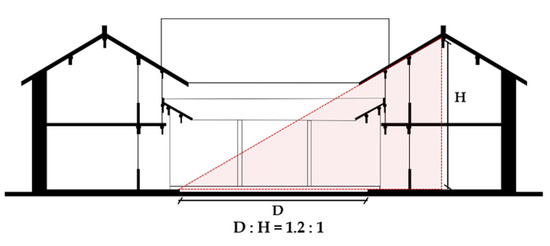
Figure 6.
Yard scaleanalysis of the Bai People’s Traditional Courtyard Houses.
Secondly, based on the relevant literature and fieldwork, the courtyard plays a significant role in Bai people’s courtyard dwellings. In harvest season, Bai people thrash and dry grain in the spacious courtyard, hang corn, and pile up bundles of rice in the eaves corridor, and the courtyard becomes a place for the collective production and labor of the whole family [72]. Bai people could roughly judge the time according to the architectural shadow outline in the Courtyard. For instance, at 12:00 in the noon, there is almost no shadow in the courtyard, at 5:00 p.m., the square shadow boundary is located near the central axis of the courtyard, at these moments, by observing the position of shadow in the courtyard, the Bai people could tell when to cook lunch or dinner.
5. Discussion
5.1. Space Evolution and Socio-Culture Connotation Continuity
5.1.1. Social Structure
The main hall in Bai dwellings is the most integrated function room and as such further underlines the importance accorded to the elders and reflects the hierarchy and rites embedded in the layout, as Confucian Tablets or scrolls decorating the interior in the Bai people’s dwellings stress respect towards elders which is commonly prevalent in Han culture [72]. This is a result of the long history of contact with Han culture and the fact that by the late Qing dynasty, many Bai communities had successfully undergone a process of assimilation into a broader Chinese identity [75]. The spatial structure shows that while the nuclear family as a social unit does exist in China—in Yunnan maybe more strongly than in northern China’s larger families [76]—it is subordinate to the extended family with the grandfather as the head of the family. Therefore, the information crystallized in the Spatial configuration is directly related to the sociocultural mechanisms regarding the separation of generations and the hierarchy in the household. The strong hierarchy can also be seen in the symmetrical typology of the courtyard house [10], with one-room deep building units which facilitate a stronger visual level of control.
In modern Bai people’s dwellings, as many young people head to the cities, traditional family structures are affected. Even where the spaces and family structure would permit the traditional distribution of inhabitants in the dwelling, spaces are often used differently. For example, in the case of C5, the rooms adjacent to the ground floor living room were used merely as guest rooms, while the inhabitants all slept upstairs (Table 5). Coinciding with a softening of Chinese family hierarchies on a generational axis—although filial piety remains a core cultural value—[77], the spatial separation also blurs, more in terms of usage than in terms of spatial structure, which is still highly reminiscent of the vernacular one. The upper floor living room, now much brighter and larger than it was, takes a different role than traditional dwellings. As elders sometimes also stay in the upper floor bedrooms, the family grows closer on a hierarchy as well as in their access to different spaces. The living rooms, which before indicated the different social units in the dwelling, have now become rooms for the whole family with varying purposes. One oriented inwards, with comfortable sofas, large TVs, and Mahjong-tables, the other-oriented outwards with the traditional furniture and religious elements. This outwards-inwards duality can be interpreted not only in spatial terms but also in social, as the ground floor living room is the one most accessible to outsiders, while the upper floor living room is used mostly by the inhabitants of the dwelling.
5.1.2. Family Activities
According to the spatial configuration changes between Bai people’s traditional vernacular dwellings and modern Bai people’s dwellings (Table 5 and Table 6), we can identify two main types of family activities: indoor family activities and family activities in relation to the outside world.
- (1)
- Indoor family activities:
The evolution of Bai people’s indoor family activities was mainly deduced from the decreased integration of the younger generation’s living room in modern Bai people’s dwellings (Table 5). Specifically, the younger generations’ living room of modern vernacular dwellings have lower integration than the traditional type, while the elder’s living room maintains its function as a highly integrated ‘c’ or ‘d’ space for the family; this result was in relation to Bai people’s living form evolution, nowadays, Bai peoples’ upper floor living rooms appears to assume the role of the main living room—or at least that of the main room for indoor leisure activities have less social activities happening in them, such as religion and hosting [78], which makes the elders living room on the ground floor the only space in which these elements of religion can still be found.
- (2)
- Family activities in relation to the outside world:
The corridor and courtyard on the ground floor continue to be the space with the highest integration in the dwelling (Table 6). They form a gray space that transitions between the inner space of the Bai people’s dwellings and the outside world. Thus, several activities occur in these semi-open and open spaces. In the literature referred to as an “outdoor parlor” [79], the aspect of outdoor living is underlined by the many family activity types for the courtyard and corridor, for instance, arranging a banquet, work, hosting [30].
5.2. Space Evolution and Adaptation to Natural Environment
Vernacular dwellings’ forms have evolved to adapt to the natural environment, thus meeting with human’s constant pursuit of a better living amenity [18]. Sunlight and ventilation compromise the important evaluation standards on living amenities.
- (1)
- In terms of indoor lighting environment, the illuminance of the upper floor space (Table 7) increases in modern Bai people’s dwellings. Specifically, the indoor illumination of modern Bai dwellings’ upper floor is 190.48 lux, which is far better than that of traditional dwellings (87.45 lux) for increasing number and area of windows [28] with the improvement of construction technologies [80]. As indoor daylighting is one of the important evaluation standards on living amenities [81], which has a fundamental impact on human physiology and health, and can directly boost cognitive performance [82], thus, we could deduce that the increased daylighting brought about by the improvement of construction technologies is one of the causes of the changes in the living form of the younger generation of Bai people who moved from the first floor to the upper floor.
- (2)
- For outdoor sunlight, whether in traditional vernacular dwellings or modern dwellings, the illuminance level of the courtyard and eaves corridor is better than that of other spaces. Simultaneously, the relations between the shadow of vernacular dwellings and the courtyard shew a certain pattern, which reflected the continuity of the scaling relation between the architectural height and courtyard scale. The function of the courtyard and corridor is adapted to its sufficient light and continuous scale. Specifically, although the transition from work in the primary industries, such as farm work or fishing, to working in the secondary and tertiary sector [83] had an impact on the usage of space in the dwellings, with sufficient light and pleasant scale, the courtyard space is still the most important space for public activities. In traditional vernacular dwellings, the courtyard was a place for collective production and labor of the whole family, as in the vernacular dwellings, remnants of agricultural life can be found (Figure 7a). In modern Bai dwellings, the courtyard has become a place for leisure, tea tasting, or reception of tourists, and more focus on the aesthetics and comfort of the courtyard (Figure 7b). Moreover, the corridor’s function is underlined by its dimensions, which are based on the ability to arrange a banquet. It is used for work, hosting, and family activities, and as a space that is partly outdoor and partly indoor, it serves as multipurpose buffer zones that allow the accommodation of different functions according to changing weather or time.
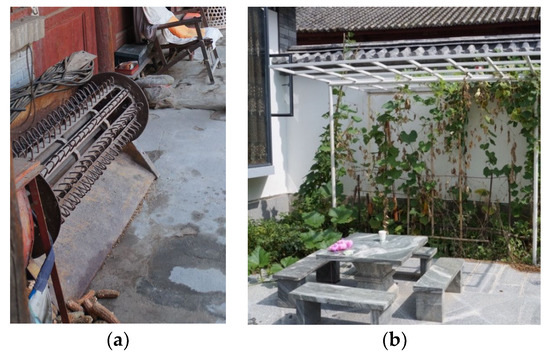 Figure 7. (a) Farmtools in the vernacular courtyard; (b) Sitting corner in the modern courtyard.
Figure 7. (a) Farmtools in the vernacular courtyard; (b) Sitting corner in the modern courtyard.
- (3)
- For a dwelling’s ventilation, the Bai people’s dwelling’s orientation continues to sit west to east, which is to the back of Cangshan mountain to reduce the wind force and avoid the direct wind blowing into the house with the help of the mountain.
6. Conclusions
Socio-cultural connotation continuity and the adaptation to natural environment compromise two significant dimensions for the sustainable approaches to vernacular dwelling spaces. In comparing space configuration and adaptation to natural environment of Bai people’s traditional vernacular dwellings and modern dwellings, several important findings were made, extending existing knowledge found in the literature and providing a more complete understanding of the sustainable approach to vernacular dwelling spaces.
- (1)
- For socio-cultural connotations, ongoing social hierarchical structures and the outwards–inwards duality of family activities are the most prominent features. The study proves that there is a strong correlation between the spatial characteristics of rooms for the elders and their role in the social hierarchical structure. Bai culture strongly emphasizes respect for the elder generations, which coincides with high integration values of the rooms associated with the elderly. Moreover, it was found that there were two types of family activities: indoor family activities happening in living rooms and family activities in relation to the outside world occurred in the courtyard and corridors. Furthermore, different from the traditional vernacular dwellings, the newly evolved upstairs living rooms were the main space for indoor leisure activities, while the elders’ living room on the ground floor was the only space where elements of religion could still be found.
- (2)
- In terms of adaptation to natural environment, the enhanced upper floor indoor lighting, and the ongoing courtyard scale as well as dwelling’s orientation, revealed that the Bai people’s vernacular dwelling spaces maintained its adaptability to the natural environment while acclimatizes itself to modern life, and further to improve the comfort of Bai people’s life. Both the traditional Bai people’s vernacular dwellings and the modern Bai people’s dwellings keep east-west orientation according to the mountain topography and natural wind direction to avoid the direct wind blowing into the house. The continuation of the courtyard scale allows the Bai people to make full use of the natural daylight in the courtyard for outdoor activities. Furthermore, with the advancement of construction techniques, the upper floor windows’ area of modern Bai people’s dwellings have increased, improving the comfort of the light environment of the second-story space and providing a lighting environment for the improvement of the utilization rate of the second-story space.
- (3)
- Combining socio-cultural connotation with adaptation to natural environment analysis proved crucial for understanding the sustainable development mode of Bai people’s vernacular dwellings. While the social-culture connotation revealed the continuity of Bai people’s ongoing social hierarchy structure and outwards-inwards duality of family activities, adaptation to natural environment emphasized the harmony between people and the environment as well as acclimatizes vernacular dwellings to modern life. Then it reveals that the sustainable development of vernacular dwellings not only contains the socio-cultural continuity but also includes its adaptability to the present and future life.
- (4)
- Moreover, while the previous study proposed that the modernization and adaptation to natural environment upgrading of old vernacular may hardly be compatible with preserving traditional vernacular dwellings’ features, the multi-evidence base analysis of Bai people’s dwellings revealed the balance between traditional social-culture inheritance and the improvement of natural environment adaptability in the process of sustainable development of vernacular dwellings. As the carrier of residents’ daily life, space is an important aspect for the continuation of traditional features of vernacular dwellings. The modernization and environmental adaptation upgrading of old vernaculars should be coordinated with the spatial configuration of vernacular dwellings. First, in terms of continuity, on the one hand, Bai people’s vernacular dwellings retain courtyard and corridor space -the most light-filled space and the most integrated space as a place for family activities; On the other hand, the orientation of modern and traditional Bai dwellings remains unchanged, which is in line with the trend of Cangshan mountain in Dali and the natural environment with strong winds. Second, in terms of adaptation upgrading, the increase in lighting on the second floor improved the living comfort of the upper floor, which is coupled with the improvement of the living room’s integration. Specifically, the originally attic space evolved into a space with compound functions such as living room, bedrooms for the younger generation’s daily life, with remaining the ground floor living room. Thus, the adaptation upgrading of the Bai people’s upper living room is in line with the spatial structure evolution of vernacular dwellings.
- (5)
- This study deployed the multi-evidence base method for a better understanding of the sustainable approach of vernacular dwellings and vernacular dwellings’ socio-spatial characteristics as well as their environmental adaptation. The findings provide a rational basis for preserving vernacular dwellings beyond the often solely considered architectural form and decoration in terms of their spatial structure, the connotations it carries, and the environmental adaptation. It furthermore serves to illustrate the cultural and spatial heritage these vernacular dwellings passed on and to what extent they can be found in contemporary houses. Comparing the past and the present enables us to reevaluate the aspect we consciously strive to preserve and pass on to future generations.
- (6)
- The sustainable approach to vernacular dwelling spaces re-confirms the characteristics of vernacular dwellings: it is passed down from generation to generation in a specific area, adapted to the local context, environment, resources, and climate, and it is constantly iterated, with retention and inheritance, and sustainable development. As a result, it could guide the sustainable development of vernacular dwellings and direct the design and construction.
This study has several theoretical and practical implications. From theoretical aspects, the previous study proposed that the modernization and adaptation to natural environment upgrading of old vernacular may hardly be compatible with preserving traditional vernacular dwellings’ features [28]. Nevertheless, these studies mainly focused on analyzing the vernacular’s physical form, which may fail to bridge the gap between materialized form analysis and living form realized in space. In comparing space configuration and adaptation to natural environment of Bai people’s traditional vernacular dwellings and modern dwellings, the current research revealed the balance between traditional social-culture inheritance and the improvement of natural environment adaptability in the process of sustainability of vernacular dwellings, that is, while the social-culture connotation revealed the continuity of Bai people’s ongoing social hierarchy structure and outwards-inwards duality of family activities, adaptation to natural environment emphasized the harmony between people and the environment as well as acclimatizes vernacular dwellings to modern life.
Moreover, although several studies have discussed the development and trends scribed to vernacular architecture from the perspective of multi-dimensional conceptual interpretation based on literature review at the macro level [35,36,40], barely studies conducted the multi-dimensional quantitative analysis of the characteristics of vernacular dwellings’ space, culture, and natural environment at the micro level. Moreover, the “multi evidence base” method deployed in this research provides a new path for multi-dimensional quantitative analysis of vernacular dwellings at the micro level by integrating space syntax and building physical environment simulation.
From practical aspects, this study proposed that the cultural sustainability of vernacular dwellings is not only reflected in the continuity of the material form of the dwellings. The case study of Bai people’s vernacular dwellings revealed that while upgrading the environmental adaptation, the Bai people’s social hierarchy structure and outwards-inwards duality of family activities maintain continuity, which helps appreciate traditional building practices and design for a sustainable future.
Nevertheless, there are some limitations in our research. First, this research adopted quantitative simulation of the lighting environment and qualitative analysis of ventilation environment to study the environmental adaptation of vernacular dwellings, yet the thermal environment is also a significant physical factor affecting the living quality of vernacular dwellings, thus it could be considered in future research. Second, this research mainly studies the sustainable development mode of vernacular dwellings from the social-culture and environmental adaptation dimensions. While the economic dimension is also an essential pillar of sustainable development, thus research on the relationship between economic factors and the evolution of vernacular dwellings could be explored in future studies. Moreover, this research adopted a “multiple evidence base” method to bring together socio-cultural connotation and adaptation to the natural environment of vernacular dwellings’ space. However, this study only discusses a mode of sustainable development of vernacular dwellings’ space based on the case study of Bai people’s courtyard houses, as for the multi-objective optimal model of traditional socio-cultural continuity and environmental adaptation, need to be further addressed in future studies.
Author Contributions
Conceptualization, Z.L., J.D., S.L. and C.T.; methodology, Z.L. and S.L; software, Z.L. and J.K.; validation, Z.L., J.D. and S.L.; writing—original draft preparation, Z.L., J.D. and J.K.; writing—review and editing, Z.L., J.D., S.L. and C.T.; visualization, S.L., C.T. and J.K.; supervision, S.L. All authors have read and agreed to the published version of the manuscript.
Funding
This research was funded by the NationalNatural Science Foundation of China, the grant number 51778357. The APC was funded by Shanghai Jiao Tong University.
Institutional Review Board Statement
Not applicable.
Informed Consent Statement
Not applicable.
Data Availability Statement
Not applicable.
Acknowledgments
The authors are extremely grateful to Sustainability Journal editorial team’s valuable comments on improving the quality of this article.
Conflicts of Interest
The authors declare no conflict of interest.
References
- Gokce, D.; Chen, F. Sense of Place in the Changing Process of House Form: Case Studies from Ankara, Turkey. Environ. Plan. B-Urban Anal. City Sci. 2018, 45, 772–796. [Google Scholar] [CrossRef] [Green Version]
- Hanson, J. Decoding Homes and Houses; Cambridge University Press: Cambridge, UK, 1999; ISBN 978-0-521-54351-4. [Google Scholar]
- Dawson, P.C. Space Syntax Analysis of Central Inuit Snow Houses. J. Anthropol. Archaeol. 2002, 21, 464–480. [Google Scholar] [CrossRef]
- Buchecker, M. Withdrawal from the Local Public Place: Understanding the Process of Spatial Alienation. Landsc. Res. 2009, 34, 279–297. [Google Scholar] [CrossRef]
- Ji, F.; Zhou, S. Dwelling Is a Key Idea in Traditional Residential Architecture’s Sustainability: A Case Study at Yangwan Village in Suzhou, China. Sustainability 2021, 13, 6492. [Google Scholar] [CrossRef]
- Relph, E. Place and Placelessness, 1st ed.; Pion: London, UK, 1976; ISBN 978-0-85086-055-9. [Google Scholar]
- John, F. Place and Place-Making in Cities: A Global Perspective. Plan. Theory Pract. 2010, 11, 149–165. [Google Scholar] [CrossRef]
- Cities—United Nations Sustainable Development Action. 2015. Available online: https://www.un.org/sustainabledevelopment/cities/ (accessed on 18 February 2022).
- Philokyprou, M.; Michael, A. Environmental Sustainability in the Conservation of Vernacular Architecture. The Case of Rural and Urban Traditional Settlements in Cyprus. Int. J. Archit. Herit. 2021, 15, 1741–1763. [Google Scholar] [CrossRef]
- Zeng, M.; Wang, F.; Xiang, S.; Lin, B.; Gao, C.; Li, J. Inheritance or Variation? Spatial Regeneration and Acculturation via Implantation of Cultural and Creative Industries in Beijing’s Traditional Compounds. Habitat Int. 2020, 95, 102071. [Google Scholar] [CrossRef]
- Purvis, B.; Mao, Y.; Robinson, D. Three Pillars of Sustainability: In Search of Conceptual Origins. Sustain. Sci. 2019, 14, 681–695. [Google Scholar] [CrossRef] [Green Version]
- Hawkes, J. The Fourth Pillar of Sustainability: Culture’s Essential Role in Public Planning; Common Ground: Melbourne, Australia, 2001; ISBN 978-1-86335-049-5. [Google Scholar]
- Murphy, K. The Social Pillar of Sustainable Development: A Literature Review and Framework for Policy Analysis. Sustain. Sci. Pract. Policy 2012, 8, 15–29. [Google Scholar] [CrossRef] [Green Version]
- Vallance, S.; Perkins, H.C.; Dixon, J.E. What Is Social Sustainability? A Clarification of Concepts. Geoforum 2011, 42, 342–348. [Google Scholar] [CrossRef]
- Ghaffarian Hoseini, A.; Berardi, U.; Dahlan, N.D. What Can We Learn from Malay Vernacular Houses? Sust. Cities Soc. 2014, 13, 157–170. [Google Scholar] [CrossRef]
- Rapoport, A. House Form and Culture, 1st ed.; Pearson: Englewood Cliffs, NJ, USA, 1969; ISBN 978-0-13-395673-3. [Google Scholar]
- Bernard, R. Architecture without Architects: An Introduction to Non-Pedigreed Architecture; The Museum of Modern Art: New York, NY, USA, 1964. [Google Scholar]
- Ng, S.H.; Kam, P.K.; Pong, R.W.M. People Living in Ageing Buildings: Their Quality of Life and Sense of Belonging. J. Environ. Psychol. 2005, 25, 347–360. [Google Scholar] [CrossRef]
- Orlenko, M.; Dyomin, M.; Ivashko, Y.; Dmytrenko, A.; Chang, P. Rational and Aesthetic Principles of Form-Making in Traditional Chinese Architecture as the Basis of Restoration Activities. Int. J. Conserv. Sci. 2020, 11, 499–512. [Google Scholar]
- Maknun, T.; Hasjim, M.; Muslimat, M.; Hasyim, M. The Form of the Traditional Bamboo House in the Makassar Culture: A Cultural Semiotic Study. Semiotica 2020, 2020, 153–164. [Google Scholar] [CrossRef]
- Parasonis, J.; Keizikas, A.; Kalibatiene, D. The Relationship between the Shape of a Building and Its Energy Performance. Archit. Eng. Des. Manag. 2012, 8, 246–256. [Google Scholar] [CrossRef]
- Rosso, F.; Peduzzi, A.; Diana, L.; Cascone, S.; Cecere, C. A Sustainable Approach towards the Retrofit of the Public Housing Building Stock: Energy-Architectural Experimental and Numerical Analysis. Sustainability 2021, 13, 2881. [Google Scholar] [CrossRef]
- Binici, H.; Eken, M.; Dolaz, M.; Aksogan, O.; Kara, M. An Environmentally Friendly Thermal Insulation Material from Sunflower Stalk, Textile Waste and Stubble Fibres. Constr. Build. Mater. 2014, 51, 24–33. [Google Scholar] [CrossRef]
- Pajchrowski, G.; Noskowiak, A.; Lewandowska, A.; Strykowski, W. Materials Composition or Energy Characteristic—What Is More Important in Environmental Life Cycle of Buildings? Build. Environ. 2014, 72, 15–27. [Google Scholar] [CrossRef]
- Volvačiovas, R.; Turskis, Z.; Aviža, D.; Mikštienė, R. Multi-Attribute Selection of Public Buildings Retrofits Strategy. Procedia Engineering 2013, 57, 1236–1241. [Google Scholar] [CrossRef] [Green Version]
- Vehbi, B.O.; Gunce, K.; Iranmanesh, A. Multi-Criteria Assessment for Defining Compatible New Use: Old Administrative Hospital, Kyrenia, Cyprus. Sustainability 2021, 13, 1922. [Google Scholar] [CrossRef]
- Tupenaite, L.; Kaklauskas, A.; Voitov, I.; Trinkunas, V.; Siniak, N.; Gudauskas, R.; Naimaviciene, J.; Kanapeckiene, L. Multiple Criteria Assessment of Apartment Building Performance for Refurbishment Purposes. Int. J. Strateg. Prop. Manag. 2018, 22, 236–251. [Google Scholar] [CrossRef] [Green Version]
- Siozinyte, E.; Antucheviciene, J.; Kutut, V. Upgrading the Old Vernacular Building to Contemporary Norms: Multiple Criteria Approach. J. Civ. Eng. Manag. 2014, 20, 291–298. [Google Scholar] [CrossRef]
- Tengö, M.; Brondizio, E.S.; Elmqvist, T.; Malmer, P.; Spierenburg, M. Connecting Diverse Knowledge Systems for Enhanced Ecosystem Governance: The Multiple Evidence Base Approach. AMBIO 2014, 43, 579–591. [Google Scholar] [CrossRef] [Green Version]
- Bin, Y. Between Winds and Clouds: The Making of Yunnan; Columbia University Press: New York, NY, USA, 2008; ISBN 978-0-231-51230-5. [Google Scholar]
- Rudofsky, B. Architecture Without Architects: A Short Introduction to Non-Pedigreed Architecture; UNM Press: Albuquerque, NM, USA, 1987; ISBN 978-0-8263-1004-0. [Google Scholar]
- Noble, A.G. Traditional Buildings: A Global Survey of Structural Forms and Cultural Functions; Tauris, I.B.: London, UK, 2007; ISBN 978-1-84511-305-6. [Google Scholar]
- Oliver, P. Shelter and Society; Barrie & Rockliff the Cresset Press: London, UK, 1969; ISBN 0-214-66796-0. [Google Scholar]
- Crysler, C.G.; Cairns, S.; Heynen, H. The SAGE Handbook of Architectural Theory; SAGE Publications Ltd.: Thousand Oaks, CA, USA, 2012; p. 725. ISBN 978-1-4129-4613-1. [Google Scholar]
- Zwerger, K. Vernacular Architecture: A Term Denoting and Transporting Diverse Content. Built Herit. 2019, 3, 14–25. [Google Scholar] [CrossRef]
- Vellinga, M. The Noble Vernacular. J. Archit. 2013, 18, 570–590. [Google Scholar] [CrossRef]
- Dublin Heritage Group; Dublin Public Libraries. Vernacular Buildings of East Fingal.; Dublin Public Libraries publication for the Dublin Heritage Group; Dublin Public Libraries: Dublin, Ireland, 1993; ISBN 978-0-946841-44-8. [Google Scholar]
- Aquith, L. Lessons from the Vernacular: Integrated Approaches and New Methods for Housing Research. In Vernacular Architecture Twenty-First Century; Asquith, L., Vellinga, M., Eds.; Taylor & Francis: London, UK, 2006; pp. 128–144. ISBN 978-1-134-32554-2. [Google Scholar]
- Interpreting Rurality: Multidisciplinary Approaches; Bosworth, G.; Somerville, P. (Eds.) Routledge: London, UK, 2013; ISBN 978-0-203-38318-6. [Google Scholar]
- Henna, K.; Mani, M. Transitions in Traditional Dwellings. Curr. Sci. 2022, 122, 29–38. [Google Scholar] [CrossRef]
- Icomos Charter on the Built Vernacular Heritage. 1999. Available online: https://www.icomos.org/images/DOCUMENTS/Charters/vernacular_e.pdf (accessed on 18 February 2022).
- Dvornik Perhavec, D.; Rebolj, D.; Šuman, N. Systematic Approach for Sustainable Conservation. J. Cult. Herit. 2015, 16, 81–87. [Google Scholar] [CrossRef]
- Semprini, G.; Gulli, R.; Ferrante, A. Deep Regeneration vs Shallow Renovation to Achieve Nearly Zero Energy in Existing Buildings: Energy Saving and Economic Impact of Design Solutions in the Housing Stock of Bologna. Energy Build. 2017, 156, 327–342. [Google Scholar] [CrossRef]
- Jowkar, M.; Temeljotov-Salaj, A.; Lindkvist, C.M.; Støre-Valen, M. Sustainable Building Renovation in Residential Buildings: Barriers and Potential Motivations in Norwegian Culture. Constr. Manag. Econ. 2022, 40, 161–172. [Google Scholar] [CrossRef]
- Jensen, P.A.; Maslesa, E.; Berg, J.B. Sustainable Building Renovation: Proposals for a Research Agenda. Sustainability 2018, 10, 4677. [Google Scholar] [CrossRef] [Green Version]
- Loli, A.; Bertolin, C. Towards Zero-Emission Refurbishment of Historic Buildings: A Literature Review. Buildings 2018, 8, 22. [Google Scholar] [CrossRef] [Green Version]
- Johnson, M.H. Housing Culture: Traditional Architecture in an English Landscape; Routledge: London, UK, 1998; ISBN 978-0-203-49917-7. [Google Scholar]
- Seo, K. Topological Paths in Housing Evolution. In Proceedings of the 4th International Space Syntax Symposium, London, UK, 17–19 June 2003. [Google Scholar]
- Osman, K.M.; Suliman, M. The Space Syntax Methodology: Fits and Misfits. Archit. Comport./Archit. Behav. 1994, 10, 189–204. [Google Scholar]
- Griffiths, S. The Use Of Space Syntax In Historical Research: Current Practice and Future Possibilities. In Proceedings of the Eighth International Space Syntax Symposium, Santiago de Chile, Chile, 3–6 January 2012; Volume 8193, pp. 1–26. [Google Scholar]
- Ravari, F.K.; Hassan, A.S.; Nasir, M.H.A.; Taheri, M.M. The Development of Residential Spatial Configuration for Visual Privacy in Iranian Dwellings, a Space Syntax Approach. Int. J. Build. Pathol. Adapt. 2022. [Google Scholar] [CrossRef]
- Darwin, C. The Origin of Species; Bantam Classics: New York, NY, USA, 1999; ISBN 978-0-553-21463-5. [Google Scholar]
- Dobzhansky, T.; Gould, S.J. Genetics and the Origin of Species (Classics of Modern Evolution Series); Columbia University Press: New York, NY, USA, 1982; ISBN 978-0-231-05475-1. [Google Scholar]
- Soleri, P. Arcology; Cosanti Press: Phoenix, AZ, USA, 2006; ISBN 978-1-883340-01-8. [Google Scholar]
- McHarg, I.L. Design with Nature; Wiley: New York, NY, USA, 1995; ISBN 978-0-471-11460-4. [Google Scholar]
- Hara, H. The Teachings of the World’s Settlements 100; China Building Industry Press: Beijing, China, 2003. [Google Scholar]
- Soini, K.; Birkeland, I. Exploring the Scientific Discourse on Cultural Sustainability. Geoforum 2014, 51, 213–223. [Google Scholar] [CrossRef]
- Azad, F.S.; Fooladi, V. Assessment of Thermal Comfort in Vernacular Buildings in the Cold and Mountainous Region (Case S Tudy: Hamadan, Iran). Available online: https://www.semanticscholar.org/paper/Assessment-of-Thermal-Comfort-in-Vernacular-in-the-Azad-Fooladi/9453e57a4cc8a3d2480473b56db7967f685cba1a (accessed on 18 February 2022).
- Zhang, F.; Shi, L.; Liu, S.; Shi, J.; Ma, Q.; Zhang, J. Climate Adaptability Based on Indoor Physical Environment of Traditional Dwelling in North Dong Areas, China. Sustainability 2022, 14, 850. [Google Scholar] [CrossRef]
- Sun, D. Woodcarving in Dali’s Baizu Architecture; Yunnan University Press: Kunming, China, 2012; ISBN 978-7-5482-1171-6. [Google Scholar]
- Knapp, R.G. China’s Old Dwellings; University of Hawaii Press: Honolulu, HI, USA, 2000; ISBN 978-0-8248-2214-9. [Google Scholar]
- Laidler, G.J. Inuit and Scientific Perspectives on the Relationship between Sea Ice and Climate Change: The Ideal Complement? Clim. Chang. 2006, 78, 407–444. [Google Scholar] [CrossRef]
- Hopping, K.A.; Chignell, S.M.; Lambin, E.F. The Demise of Caterpillar Fungus in the Himalayan Region Due to Climate Change and Overharvesting. Proc. Natl. Acad. Sci. USA 2018, 115, 11489–11494. [Google Scholar] [CrossRef] [Green Version]
- Morales, J.I.; Verges, J.M. Technological Behaviors in Paleolithic Foragers. Testing the Role of Resharpening in the Assemblage Organization. J. Archaeol. Sci. 2014, 49, 302–316. [Google Scholar] [CrossRef]
- Hillier, B.; Hanson, J. The Social Logic of Space; Cambridge University Press: Cambridge, UK, 1984; ISBN 978-0-521-36784-4. [Google Scholar]
- Hillier, B. Designing Safer Streets: An Evidence-Based Approach. Plan. Lond. 2004, 48, 45–49. [Google Scholar]
- Ostwald, M.J. The Mathematics of Spatial Configuration: Revisiting, Revising and Critiquing Justified Plan Graph Theory. Nexus Netw. J. 2011, 13, 445–470. [Google Scholar] [CrossRef] [Green Version]
- Hillier, B. Space Is the Machine: A Configurational Theory of Architecture; Cambridge University Press: Cambridge, UK, 1999; ISBN 978-0-521-64528-7. [Google Scholar]
- Turner, A.; Doxa, M.; O’Sullivan, D.; Penn, A. From Isovists to Visibility Graphs: A Methodology for the Analysis of Architectural Space. Environ. Plan. B 2001, 28, 103–121. [Google Scholar] [CrossRef] [Green Version]
- Bafna, S. Space Syntax: A Brief Introduction to Its Logic and Analytical Techniques. Environ. Behav. 2003, 35, 17–29. [Google Scholar] [CrossRef]
- Hasgül, E.; Olgun, İ.; Karakoç, E. Vernacular Rural Heritage in Turkey: An Intuitional Overview for a New Living Experience. J. Cult. Herit. Manag. Sustain. Dev. 2021, 11, 440–456. [Google Scholar] [CrossRef]
- Bin, H. Architectural Craftsmanship of Traditional Bai People’s Houses in China; Tongji University Press: Shanghai, China, 2011; ISBN 978-7-5608-4676-7. [Google Scholar]
- Fu, Z.; Zhao, X. Statistic and Analyze the Gale Characteristics of Dali in Yunnan from 1971 to 2010. In Proceedings of the 29th annual meeting of Chinese Meteorological Society, Shenyang, China, 1 September 2012. [Google Scholar]
- Wang, B.; Zhang, J. Study on Natural Ventilation of the Dali Bai Folk Houses. Intell. Build. Smart City 2020, 6, 124–127. [Google Scholar] [CrossRef]
- Cohen, M.L. Being Chinese: The Peripheralization of Traditional Identity. Daedalus 1991, 120, 113. [Google Scholar]
- Eickelpasch, R. Ist die Kernfamilie universal?/The nuclear family. Is it universal?: Zur Kritik eines ethnozentrischen Familienbegriffs/For a critique of ethnocentric family concept. Z. Für Soziologie 1974, 3, 323–338. [Google Scholar] [CrossRef]
- Santos, G.; Harrell, S. Transforming Patriarchy: Chinese Families in the Twenty-First Century; University of Washington Press: Washington, DC, USA, 2016; ISBN 978-0-295-99897-8. [Google Scholar]
- Wang, X.; Che, Z. The Tourism Adaptive Reconstruction of Current Residential Space of Dali: A Case Study on Shuanglang Inn. New Archit. 2015, 89–93. [Google Scholar] [CrossRef]
- Zhang, D. Classical Courtyard Houses of Beijing: Architecture as Cultural Artifact. JSC 2015, 1, 47–68. [Google Scholar] [CrossRef]
- Lili, W.; Zheng, Y.; Lipei, Y. The Research on Environmental Facility of Traditional Residence Based on Modern Residence Pattern—Takes the Dali Courtyard Traditional Folk House as an Example. In Proceedings of the 2011 International Conference on Electric Technology and Civil Engineering (ICETCE), Lushan, China, 22–24 April 2011; pp. 1751–1756. [Google Scholar]
- Li, M. The Evolution of the Zhaobi: Physical Stability and the Creation of Architectural Meaning. J. Archit. 2020, 25, 45–64. [Google Scholar] [CrossRef]
- Benedetti, M.; Maierová, L.; Cajochen, C.; Motamed, A.; Münch, M.; Scartezzini, J.L. Impact of Dynamic Lighting Control on Light Exposure, Visual Comfort and Alertness in Office Users. J. Phys. Conf. Ser. 2019, 1343, 012160. [Google Scholar] [CrossRef]
- Guo, R. Regional China: A Business and Economic Handbook; Palgrave Macmillan: Basingstoke, Hampshire, UK, 2013; ISBN 1-137-28767-5. [Google Scholar]
Publisher’s Note: MDPI stays neutral with regard to jurisdictional claims in published maps and institutional affiliations. |
© 2022 by the authors. Licensee MDPI, Basel, Switzerland. This article is an open access article distributed under the terms and conditions of the Creative Commons Attribution (CC BY) license (https://creativecommons.org/licenses/by/4.0/).
