A Conceptual Model for Assessing the Relationship between Urban Morphology and Sustainable Urban Form
Abstract
:1. Introduction
- What is the relationship between urban morphology (UM) and sustainable urban form (SUF)?
- -
- The first stage of the study has considered sustainable urban form and contributes analytical tools as the analysis process.
- -
- Parallel to the process, the second stage introduces urban morphology approaches for evaluating SUF, which are limited in focus to a typo-morphological approach. Moreover, this part develops a classification framework by synthesizing the approach in scale hierarchy theory as the input process.
- -
- Eventually, the conceptual model is investigated by synthesizing the findings to evaluate the relationship through integrated methodology as the output process. Additionally, the study has been discussed appropriate tools and techniques as the methodological framework for applying the model in context.
2. Method and Data
3. Literature Review
3.1. Principles of Sustainable Urban Form (SUF)
3.2. Urban Morphology
Typo-Morphological Approach
4. Methodology and Development of Conceptual Framework
4.1. The Combination of Scale Hierarchy and Typo-Morphology
- The Minor (Micro-scale) includes the following;
- b.
- The Mid (Meso-scale) refers to the issue of urban tissue, which includes the following:
- c.
- Major (Macro-scale) refers to the ‘urban organism’, which is categorized into two elements:
4.2. Integrated Synthesis and Formulating the Model
4.3. The Evaluation Processes of the Relationship between UM and SUF
4.4. Methodology for Applying the Model
- (1)
- The scale hierarchy of the study area (Micro, Meso, and Macro-scales).
- (2)
- Model of the study (evaluation of the weighting of the morphological indicators according to their contribution in sustainability), based on the contribution of each indicator.
- (3)
- The applied tools and techniques used in the proposed model (Site surveys, Observation, Customer Satisfaction Surveys, Opinion, and Social Analysis).
- (4)
- Identifying the sample size for a pilot survey.
- (5)
- Collected Data Analysis (Validity and Reliability), (Figure 10).
4.5. Mode of the Study
| Spatially Hierarchal Structure | Intensity | Proximity | Efficiency | Accessibility | Diversity | Permeability | |
|---|---|---|---|---|---|---|---|
| Building/Parcel Scale | Material | 2 | −2 | 2 | 0 | 2 | −2 |
| Structure (form) | −2 | −2 | 2 | −2 | 1 | −2 | |
| Windows, Doors, Openings | −1 | −2 | 2 | 2 | −1 | −2 | |
| Room * | |||||||
| Neighborhood/Plot Scale | Buildings | −1 | 2 | 2 | 1 | 2 | 1 |
| Plots | 2 | 2 | 1 | 2 | 1 | 1 | |
| Neighborhood/Local open space | 2 | 2 | −1 | 2 | 2 | 2 | |
| Local street system | 2 | 2 | 2 | 2 | 1 | 2 | |
| Block/District Scale | Plot series | 2 | 2 | 2 | 2 | 2 | 1 |
| Blocks | 1 | 1 | 2 | 1 | 2 | 0 | |
| Arterial street and open spaces | 2 | 0 | 2 | 0 | 2 | 1 | |
| Infrastructure networks | −1 | −2 | 2 | 2 | −1 | −1 | |
| City Scale | |||||||
| Highway roads | 2 | 0 | 2 | 0 | 2 | 1 | |
| Geographical characteristics (Topography, soil, climate, water body, biodiversity) | 2 | −1 | 1 | 2 | 2 | 2 | |
| |||||||
5. The Applied Tools and Technique
6. Conclusions
Supplementary Materials
Author Contributions
Funding
Institutional Review Board Statement
Informed Consent Statement
Data Availability Statement
Conflicts of Interest
References
- Jabareen, Y.R. Sustainable urban forms: Their typologies, models, and concepts. J. Plan. Educ. Res. 2006, 26, 38–52. [Google Scholar] [CrossRef]
- Maretto, M. Sustainable Urbanism: The role of urban morphology. Urban Morphol. 2014, 18, 163–174. [Google Scholar]
- Oliveira, V. Urban Morphology: An Introduction to the Study of the Physical Form of Cities; Springer International Publishing: Cham, Switzerland, 2016. [Google Scholar] [CrossRef]
- Hall, T. Bridging the gap: Applying urban morphology to successful planning practice. Urban Morphol. 2008, 12, 54–57. [Google Scholar]
- Ding, W. Urban design needs urban morphology: A practitioner’s viewpoint. Urban Morphol. 2013, 17, 120–123. [Google Scholar]
- Kropf, K. The Handbook of Urban Morphology, 1st ed.; John Wiley & Sons: Hoboken, NJ, USA, 2017. [Google Scholar] [CrossRef]
- Luu, H.T.; Rojas-Arias, J.C.; Laffly, D. The Impacts of Urban Morphology on Housing Indoor Thermal Condition in Hoi an City, Vietnam. J. Contemp. Urban Aff. 2021, 5, 183–196. [Google Scholar] [CrossRef]
- Maretto, M.; Gherri, B.; Chiovitti, A.; Pitanti, G.; Scattino, F.; Boggio, N. Morphology and sustainability in the project of public spaces. J. Public Space 2020, 5, 23–44. [Google Scholar] [CrossRef]
- Scorza, F.; Fortunato, G. Cyclable Cities: Building Feasible Scenario through Urban Space Morphology Assessment. J. Urban Plan. Dev. 2021, 147, 05021039. [Google Scholar] [CrossRef]
- Frey, H. Designing the City: Towards a More Sustainable Urban Form, 3rd ed.; Taylor & Francis: New York, NY, USA, 2003. [Google Scholar] [CrossRef]
- Kotharkar, R.; Pallapu, A.V.; Bahadure, P. Urban Cluster–Based Sustainability Assessment of an Indian City: Case of Nagpur. J. Urban Plan. Dev. 2019, 145, 04019018. [Google Scholar] [CrossRef]
- Oshrieh, R.; Valipour, E. The Role of Urban Density and Morphology in the Air Pollution of Tehran Metropolitan. J. Contemp. Urban Aff. 2019, 3, 38–43. [Google Scholar] [CrossRef] [Green Version]
- Girardet, H. Creating Sustainable Cities, 1st ed.; Resurgence Books: Totnes, UK, 1999. [Google Scholar] [CrossRef]
- Silva, Q. The Analysis of Urban Form as an Assessment Tool of Sustainability. Master’s Thesis, Instituto Superior Técnico, Lisbon, Portugal, 2015. [Google Scholar]
- Dipeolu, A.A.; Akpa, O.M.; Fadamiro, A.J. Mitigating Environmental Sustainability Challenges and Enhancing Health in Urban Communities: The Multi-functionality of Green Infrastructure. J. Contemp. Urban Aff. 2020, 4, 33–46. [Google Scholar] [CrossRef] [Green Version]
- Liu, W.; Bai, E.; Liu, L.; Wei, W. A framework of sustainable service supply chain management: A literature review and research agenda. Sustainability 2017, 9, 421. [Google Scholar] [CrossRef] [Green Version]
- Cuthill, M. Strengthening the ‘social’ in sustainable development: Developing a conceptual framework for social sustainability in a rapid urban growth region in Australia. Sustain. Dev. 2010, 18, 362–373. [Google Scholar] [CrossRef]
- Jenks, M.; Burton, E.; Williams, K. Compact cities and sustainability: An introduction. In The Compact City: A Sustainable Urban Form? 1st ed.; Jenks, M., Burton, E., Williams, K., Eds.; E&FN Spon: London, UK, 1996; pp. 11–12. [Google Scholar] [CrossRef]
- Sammarco, C. The Substrate and Urban Transformation. Rome: The Formative Process of the Pompeo Theater Area. J. Contemp. Urban Aff. 2019, 3, 1–7. [Google Scholar] [CrossRef] [Green Version]
- Silva, M.; Oliveira, V.; Leal, V. Urban form and energy demand: A review of energy-relevant urban attributes. J. Plan. Lit. 2017, 32, 346–365. [Google Scholar] [CrossRef]
- Wheeler, S.M. Planning for metropolitan sustainability. J. Plan. Educ. Res. 2000, 20, 133–145. [Google Scholar] [CrossRef]
- Dumreicher, H.; Levine, R.S.; Yanarella, E.J. The appropriate scale for “low energy”: Theory and practice at the Westbahnhof. In Architecture, City, Environment, Proceedings of the PLEA 2000; Koen, S., Yannas, S., Eds.; James & James: London, UK, 2000; pp. 359–363. [Google Scholar]
- Hillman, M. In favour of the compact city. In The Compact City: A Sustainable Urban Form, 1st ed.; Jenks, M., Burton, E., Williams, K., Eds.; E & FN Spon: New York, NY, USA, 1996; pp. 36–44. [Google Scholar] [CrossRef]
- Carl, P. Urban density and block metabolism. In Architecture, City, Environment: Proceedings of PLEA 2000; Koen, S., Yannas, S., Eds.; James & James: London, UK, 2000; pp. 343–347. [Google Scholar]
- Walker, L.A.; Rees, W.E. Urban Density and Ecological Footprints—An Analysis of Canadian Households. In Eco-City Dimensions: Healthy Communities, Healthy Planet; Roseland, M., Ed.; New Society Publishers: Gabriola Island, BC, Canada, 1997; pp. 96–112. [Google Scholar]
- Alberti, M. Modeling the urban ecosystem: A conceptual framework. Environ. Plan. B Plan. Des. 2000, 26, 605–630. [Google Scholar] [CrossRef]
- Van, U.P.; Senior, M. The contribution of mixed land uses to sustainable travel in cities. In Achieving Sustainable Urban Form, 1st ed.; Burton, E., Jenks, M., Williams, K., Eds.; E & FN Spon: London, UK, 2000; pp. 139–148. [Google Scholar]
- Jacobs, J. The Death and Life of Great American Cities, 1st ed.; Vintage Book: New York, NY, USA, 1961. [Google Scholar] [CrossRef]
- Turner, R.S.; Murray, M.S. Managing growth in a climate of urban diversity: South Florida’s Eastward ho! Initiative. J. Plan. Educ. Res. 2001, 20, 308–328. [Google Scholar] [CrossRef]
- Thomas, R. Sustainable Urban Design: An Environmental Approach, 1st ed.; Taylor & Francis: New York, NY, USA, 2009. [Google Scholar] [CrossRef]
- Owens, S. Energy, Environmental Sustainability and Land-Use Planning. In MJ Breheny Sustainable Development and Urban Form; Breheny, M., Ed.; Pion: London, UK, 1992; pp. 79–105. [Google Scholar]
- Barry, R.G.; Chorley, R.J. Atmosphere, Weather and Climate, 1st ed.; Routledge: London, UK, 2009. [Google Scholar] [CrossRef]
- Yannas, S. Living with the city: Urban design and environmental sustainability. In Environmentally Friendly Cities; Eduardo, M., Yannas, S., Eds.; James & James: London, UK, 1998; pp. 41–48. [Google Scholar]
- Swanwick, C.; Dunnett, N.; Woolley, H. Nature, role and value of green space in towns and cities: An overview. Built Environ. 2003, 29, 94–106. [Google Scholar] [CrossRef]
- Gilbert, O. The Ecology of Urban Habitats; Springer Science & Business Media: Berlin/Heidelberg, Germany, 2012. [Google Scholar] [CrossRef]
- DOE. Greening the City: A Guide to Good Practice; The Stationary Office: London, UK, 1996. [Google Scholar] [CrossRef]
- Arthur, P.; Passini, R. Wayfinding: People, Signs, and Architecture; McGraw-Hill Book Co.: New York, NY, USA, 1992. [Google Scholar]
- McGlynn, S.; Smith, G.; Alcock, A.; Murrain, P.; Bentley, I. Responsive Environments: A Manual for Designers; Architectural Press: New York, NY, USA; Elsevier: London, UK, 2013. [Google Scholar] [CrossRef]
- Filomena, G.; Verstegen, J.A.; Manley, E. A computational approach to ‘The Image of the City’. Cities 2019, 89, 14–25. [Google Scholar] [CrossRef]
- Bhagwat, J.M.; Devadas, V.A.R.U.V.E.L. Planning for a sustainable compact city: A way forward. WIT Trans. Ecol. Env. 2020, 241, 113–122. [Google Scholar]
- Ghonimi, I.; Zamly, H. Towards Sustainable New Settlements in Egypt: Lessons Learned from a Comparison between Traditional and Modern Settlements in Greater Cairo Region–Egypt. J. Sustain. Dev. 2017, 10, 1–24. [Google Scholar] [CrossRef] [Green Version]
- Scheer, B.C. The epistemology of urban morphology. Urban Morphol. 2016, 19, 117–134. [Google Scholar]
- Meenar, M.; Afzalan, N.; Hajrasouliha, A. Analyzing Lynch’s city imageability in the digital age. J. Plan. Educ. Res. 2019, 1–13. [Google Scholar] [CrossRef]
- Hough, M. Cities and Natural Process: A Basis for Sustainability; Routledge: New York, NY, USA, 1995. [Google Scholar] [CrossRef]
- Dieleman, F.; Wegener, M. Compact city and urban sprawl. Built Environ. 2004, 30, 308–323. [Google Scholar] [CrossRef] [Green Version]
- Forsyth, A.; Crewe, K. New visions for suburbia: Reassessing aesthetics and place-making in modernism, imageability and new urbanism. J. Urban Des. 2009, 14, 415–438. [Google Scholar] [CrossRef]
- Rising, H.H. The image of the water city. J. Urban Des. 2019, 24, 424–442. [Google Scholar] [CrossRef]
- Bell, S.; Blom, D.; Rautamäki, M.; Castel-Branco, C.; Simson, A.; Olsen, I.A. Design of urban forests. In Urban Forests and Trees; Konijnendijk, C., Nilsson, K., Randrup, T., Schipperijn, J., Eds.; Springer: Berlin/Heidelberg, Germany, 2005; pp. 149–186. [Google Scholar] [CrossRef] [Green Version]
- Beatley, T. Green Urbanism: Learning from European Cities; Island Press: Washington, DC, USA, 2012. [Google Scholar] [CrossRef]
- Ahmed, K.G. Designing sustainable urban social housing in the United Arab Emirates. Sustainability 2017, 9, 1413. [Google Scholar] [CrossRef] [Green Version]
- Longley, P.A.; Mesev, V. On the measurement and generalization of urban form. Environ. Plan. A 2000, 32, 473–488. [Google Scholar] [CrossRef]
- Bourdic, L.; Salat, S.; Nowacki, C. Assessing cities: A new system of cross-scale spatial indicators. Build. Res. Inf. 2012, 40, 592–605. [Google Scholar] [CrossRef]
- Marshall, S. Streets and Patterns, 1st ed.; Spoon Press: Prague, Czech Republic; Taylor & Francis Group: London, UK, 2005. [Google Scholar] [CrossRef]
- Nasar, J.L. Does neotraditional development build community? J. Plan. Educ. Res. 2003, 23, 58–68. [Google Scholar] [CrossRef]
- Williams, K.; Burton, E.; Jenks, M. Achieving the compact city through intensification: An acceptable option. In The Compact City: A Sustainable Urban Form, 1st ed.; Jenks, M., Burton, E., Williams, K., Eds.; E & FN Spon: New York, NY, USA, 1996; pp. 83–96. [Google Scholar] [CrossRef]
- Talen, E.; Ellis, C. Beyond relativism: Reclaiming the search for good city form. J. Plan. Educ. Res. 2002, 22, 36–49. [Google Scholar] [CrossRef]
- Van der Ryn, S.; Cowan, S. An introduction to ecological design. In The Ecological Design and Planning Reader, 1st ed.; Ndubisi, F.O., Ed.; Island Press: Washington, DC, USA, 2014; pp. 191–202. [Google Scholar] [CrossRef]
- Tadi, M.; Vahabzadeh Manesh, S.; Mohammad Zadeh, M.H. Urban Morphology, Environmental Performances, and Energy Use: Neighborhood transformation in Rio de Janeiro via IMM. J. Archit. Eng. Technol. 2017, 5, 1–7. [Google Scholar] [CrossRef]
- Burgess, R. The compact city debate: A global perspective. In Compact Cities: Sustainable Urban Forms for Developing Countries, 1st ed.; Burgess, R., Jenks, M., Eds.; Routledge: London, UK, 2000; pp. 9–24. [Google Scholar] [CrossRef]
- Manesh, V.; Tadi, M.; Zanni, F. Integrated Sustainable Urban Design: Neighbourhood design proceeded by sustainable urban morphology emergence. WIT Trans. Ecol. Environ. 2012, 155, 631–642. [Google Scholar] [CrossRef] [Green Version]
- Beer, A.R.; Delshammar, T.; Schildwacht, P. A changing understanding of the role of greenspace in high-density housing: A European perspective. Built Environ. 2003, 29, 132–143. [Google Scholar] [CrossRef]
- Jabareen, Y. Planning the resilient city: Concepts and strategies for coping with climate change and environmental risk. Cities 2013, 31, 220–229. [Google Scholar] [CrossRef]
- Krizek, K.J. Operationalizing neighborhood accessibility for land use-travel behavior research and regional modeling. J. Plan. Educ. Res. 2003, 22, 270–287. [Google Scholar] [CrossRef]
- Porta, S.; Renne, J.L. Linking urban design to sustainability: Formal indicators of social urban sustainability field research in Perth, Western Australia. Urban Des. Int. 2005, 10, 51–64. [Google Scholar] [CrossRef] [Green Version]
- Conzen, M.R. Thinking about Urban Form: Papers on Urban Morphology, 1932–1998; Peter Lang AG, Internationaler Verlag der Wissenschaften: Lausanne, Switzerland, 2004. [Google Scholar]
- Cowan, R. The Dictionary of Urbanism; Streetwise Press: Tisbury, UK, 2005. [Google Scholar] [CrossRef]
- Sima, Y.; Zhang, D. Comparative precedents on the study of urban morphology. In Proceedings of the 7th International Space Syntax Symposium, Stockholm, Sweden, 8–11 June 2009; KTH: Stockholm, Sweden, 2009. [Google Scholar]
- Hillier, B. Spatial sustainability in cities: Organic patterns and sustainable forms. In Royal Institute of Technology, Proceedings of the 7th International Space Syntax Symposium; Daniel Koch, D., Marcus, L., Steen, J., Eds.; KTH: Stockholm, Sweden, 2009; Available online: https://discovery.ucl.ac.uk/id/eprint/18538/1/18538.pdf (accessed on 9 August 2020).
- Shayesteh, H. Typo-Morphological Approach to Housing Transformation in Tehran. Doctoral Dissertation, UCL (University College London), London, UK, 2013. [Google Scholar]
- Carpio-Pinedo, J.; Ramírez, G.; Montes, S.; Lamiquiz, P.J. New urban forms, diversity, and computational design: Exploring the open block. J. Urban Plan. Dev. 2020, 146, 04020002. [Google Scholar] [CrossRef]
- Krier, L. Architecture: Choice or Fate; Andreas Papadakis: Windsor, UK, 1998. [Google Scholar]
- Rossi, A. The Architecture of the City; The MIT Press: Cambridge, MA, USA; London, UK, 1982. [Google Scholar]
- Moudon, A.V. Getting to Know the Built Landscape: Typomorphology. In Ordering Space: Types in Architecture and Design; Franck, K.A., Franck, K.A., Schneekloth, L.H., Eds.; Van Nostrand Reinhold: New York, NY, USA, 1994; pp. 289–314. [Google Scholar]
- Carmona, M.; Heath, T.; Oc, T.; Tiesdell, S. Public Places, Urban Spaces: The Dimensions of Urban Design, 3rd ed.; Routledge: New York, NY, USA, 2021. [Google Scholar] [CrossRef]
- Caniggia, G.; Maffei, G.L. Architectural Composition and Building Typology: Interpreting Basic Building; Alinea Editrice: Firenze, Italy, 2001. [Google Scholar]
- Muratori, S. Studies for an Operative Urban History of Venice; State Polygraphic Institute: Rome, Italy, 1959. [Google Scholar]
- Salat, S.; Bourdic, L. Urban Complexity, Scale Hierarchy, Energy Efficiency and Economic Value Creation. In The Sustainable City VII: Urban Regeneration and Sustainability; WIT Press: Boston, MA, USA, 2012; Volume 155, pp. 97–107. [Google Scholar] [CrossRef] [Green Version]
- Pattee, E. (Ed.) Hierarchy Theory: The Challenge of Complex Systems; George Braziller: New York, NY, USA, 1973. [Google Scholar] [CrossRef]
- Kropf, K. Urban tissue and the character of towns. Urban Des. Int. 2014, 1, 247–263. [Google Scholar] [CrossRef]
- Thom, A.S. Momentum, mass, and heat exchange of plant communities. Veg. Atmos. 1975, 1, 57–109. [Google Scholar]
- Salem, B.; Lino, J.A.; Simons, J. A framework for responsive environments. In European Conference on Ambient Intelligence, Proceedings of the 13th European Conference, Malaga, Spain, 26–28 April 2017; Braun, A., Wichert, R., Mana, A., Eds.; Springer International Publishing: Cham, Switzerland, 2017; pp. 263–277. [Google Scholar] [CrossRef] [Green Version]
- Porter, T. Colour Outside, 1st ed.; Architectural Press: London, UK, 1982. [Google Scholar]
- Moughtin, J.C.; Oc, T.; Tiesdell, S. Urban Design: Ornament and Decoration, 1st ed.; Betterworth and Heinmann: Oxford, UK, 1995. [Google Scholar]
- Lange, B. The Colour of Copenhagen; Royal Danish Academy of Fine Arts, School of Architecture Publishers: Copenhagen, Denmark, 1997. [Google Scholar]
- Cömert, N.Z. Testing an Integrated Methodology for Urban Typo-Morphological Analysis on Famagusta and Ludlow. Doctoral Dissertation, Eastern Mediterranean University, Famagusta, Turkey, 2013. Available online: http://hdl.handle.net/11129/656 (accessed on 28 August 2019).
- Gauthier, P.; Gilliland, J. Mapping urban morphology: A classification scheme for interpreting contributions to the study of urban form. Urban Morphol. 2006, 10, 41–50. [Google Scholar]
- Filion, P.; Hammond, K. Neighbourhood land use and performance: The evolution of neighbourhood morphology over the 20th century. Environ. Plan. B Plan. Des. 2003, 30, 271–296. [Google Scholar] [CrossRef]
- Cataldi, G.; Maffei, G.L.; Vaccaro, P. Saverio Muratori and the Italian school of planning typology. Urban Morphol. 2002, 6, 3–14. [Google Scholar]
- Osmond, P. Micro-scale analysis of urban form: Towards a sustainability toolkit. In The Planned City; International Seminar on Urban Form: Trani, Italy, 2003; pp. 320–325. [Google Scholar]
- Li, Y. A Typo-Morphological Enquiry into the Evolution of Residential Architecture and Urban Tissues of the Guangfunan Area of Guangzhou, China. Doctoral Dissertation, Concordia University, Montreal, QC, Canada, 2013. Available online: https://spectrum.library.concordia.ca/977412/1/Li_MSc_F2013.pdf (accessed on 19 July 2019).
- Gajic, R. Urban morphology as a tool for exploring the land use in residential areas: Example of New Belgrade. Spatium 2015, 2015, 76–83. [Google Scholar] [CrossRef]
- Wu, J. Toward a landscape ecology of cities: Beyond buildings, trees, and urban forests. In Ecology, Planning, and Management of Urban Forests; Carreiro, M.M., Song, Y., Wu, J., Eds.; Springer: New York, NY, USA, 2008; pp. 10–28. [Google Scholar] [CrossRef]
- Newman, P.W. Cities as Sustainable Ecosystems: Principles and Practices; Island Press: Washington, DC, USA, 2003; Available online: https://parfikh.files.wordpress.com/2012/01/cities-as-sustainable-ecosystem.pdf (accessed on 2 June 2020).
- Whitehand, J.W. British urban morphology: The Conzenion tradition. Urban Morphol. 2001, 5, 103–109. Available online: http://www.urbanform.org/pdf/whitehand2001.pdf (accessed on 4 April 2019).
- Chyung, S.Y.; Roberts, K.; Swanson, I.; Hankinson, A. Evidence-based survey design: The use of a midpoint on the Likert scale. Perform. Improv. 2017, 56, 15–23. [Google Scholar] [CrossRef] [Green Version]
- Spearman, C. The proof and measurement of association between two things. Am. J. Psychol. 1904, 15, 72–101. [Google Scholar] [CrossRef]
- Conzen, M.P. How cities internalize their former urban fringes: A cross-cultural comparison. Urban Morphol. 2009, 13, 29–54. Available online: http://www.urbanform.org/online_unlimited/pdf2009/200913_29.pdf (accessed on 23 May 2020).
- Lobo, J.; Bettencourt, L.M.; Strumsky, D.; West, G.B. Urban scaling and the production function for cities. PLoS ONE 2013, 8, e58407. [Google Scholar] [CrossRef] [Green Version]
- Hopwood, B.; Mellor, M.; O’Brien, G. Sustainable development: Mapping different approaches. Sustain. Dev. 2005, 13, 38–52. [Google Scholar] [CrossRef] [Green Version]
- Dempsey, N.; Bramley, G.; Power, S.; Brown, C. The social dimension of sustainable development: Defining urban social sustainability. Sustain. Dev. 2011, 19, 289–300. [Google Scholar] [CrossRef]
- Leccese, M.; McCormick, K. (Eds.) Charter of the new urbanism. Bull. Sci. Technol. Soc. 2000, 20, 339–341. [Google Scholar] [CrossRef] [Green Version]
- Nelson, A.C.; Pendall, R.; Dawkins, C.J.; Knaap, G.J. The Link between Growth Management and Housing Affordability: The Academic Evidence. Growth Management and Affordable Housing: Do They Conflict. 2002, pp. 117–158. Available online: https://www.brookings.edu/wp-content/uploads/2016/06/growthmang.pdf (accessed on 19 September 2020).
- Gillham, O. The Limitless City: A Primer on the Urban Sprawl Debate; Island Press: Washington, DC, USA, 2002. [Google Scholar]
- Newman, P.W.; Kenworthy, J.R. Gasoline consumption and cities: A comparison of US cities with a global survey. J. Am. Plan. Assoc. 1989, 55, 24–37. [Google Scholar] [CrossRef]
- Morris, A.E.J. History of Urban Form before the Industrial Revolution, 3rd ed.; Routledge: London, UK, 2013. [Google Scholar] [CrossRef]
- Roelofs, J. Building and designing with nature: Urban design. In Sustainable Cities; Satterthwaite, D., Ed.; Earthscan: London, UK, 1999; pp. 234–250. [Google Scholar]
- Boonstra, C. Sustainable housing: The Dutch experience. In Sustainable Housing: Principles and Practice; Edwards, B., Turrent, D., Eds.; Taylor & Francis Group; E & FN Spon: New York, NY, USA, 2000; pp. 79–87. Available online: http://students.aiu.edu/submissions/profiles/resources/onlineBook/u4M3j6_Sustainable_Housing_Principles_and_Practice.pdf (accessed on 27 July 2020).
- Paulson, B. Toward global sustainable community: A view from Wisconsin. In Sustainable Global Communities in the Information Age: Visions from Futures Studies; Yamaguchi, K., Ed.; Praeger Publishers: Westport, CT, USA, 1997; pp. 103–113. [Google Scholar]
- Todd, N.J.; Todd, J. From Eco-Cities to Living Machines: Principles of Ecological Design; North Atlantic Books: Berkeley, CA, USA, 1994. [Google Scholar]


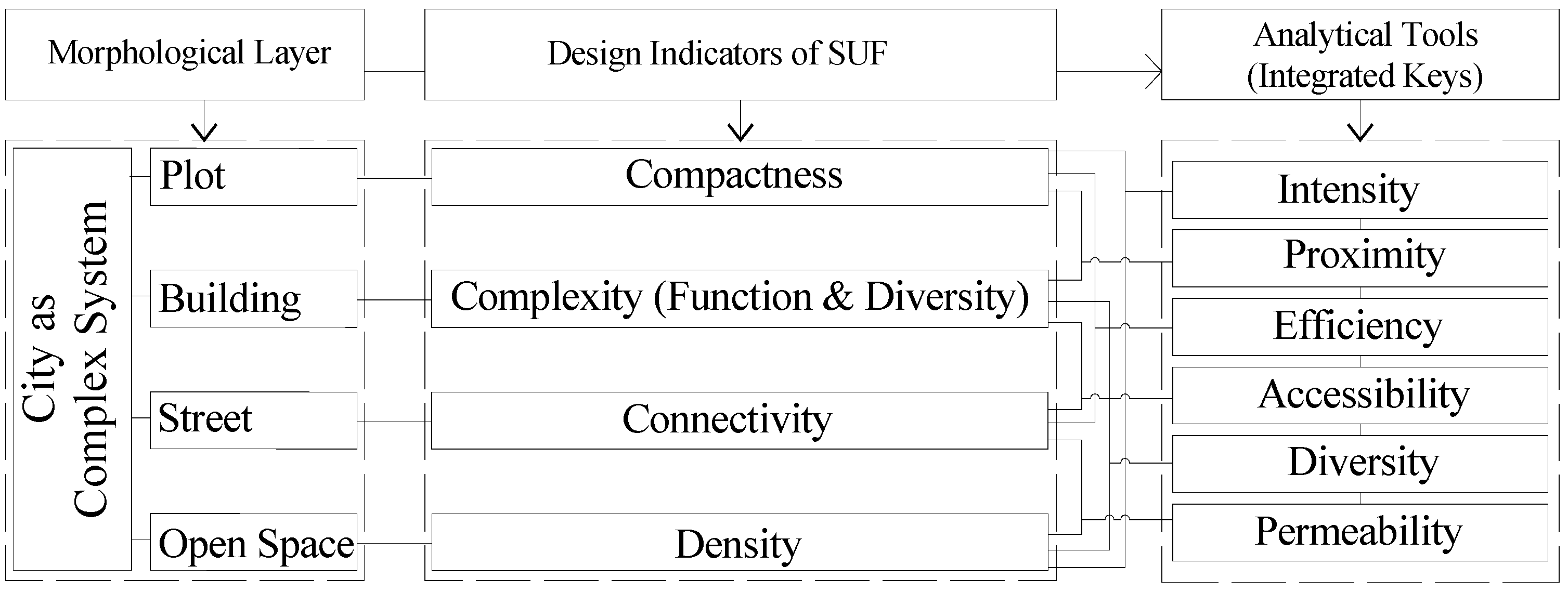

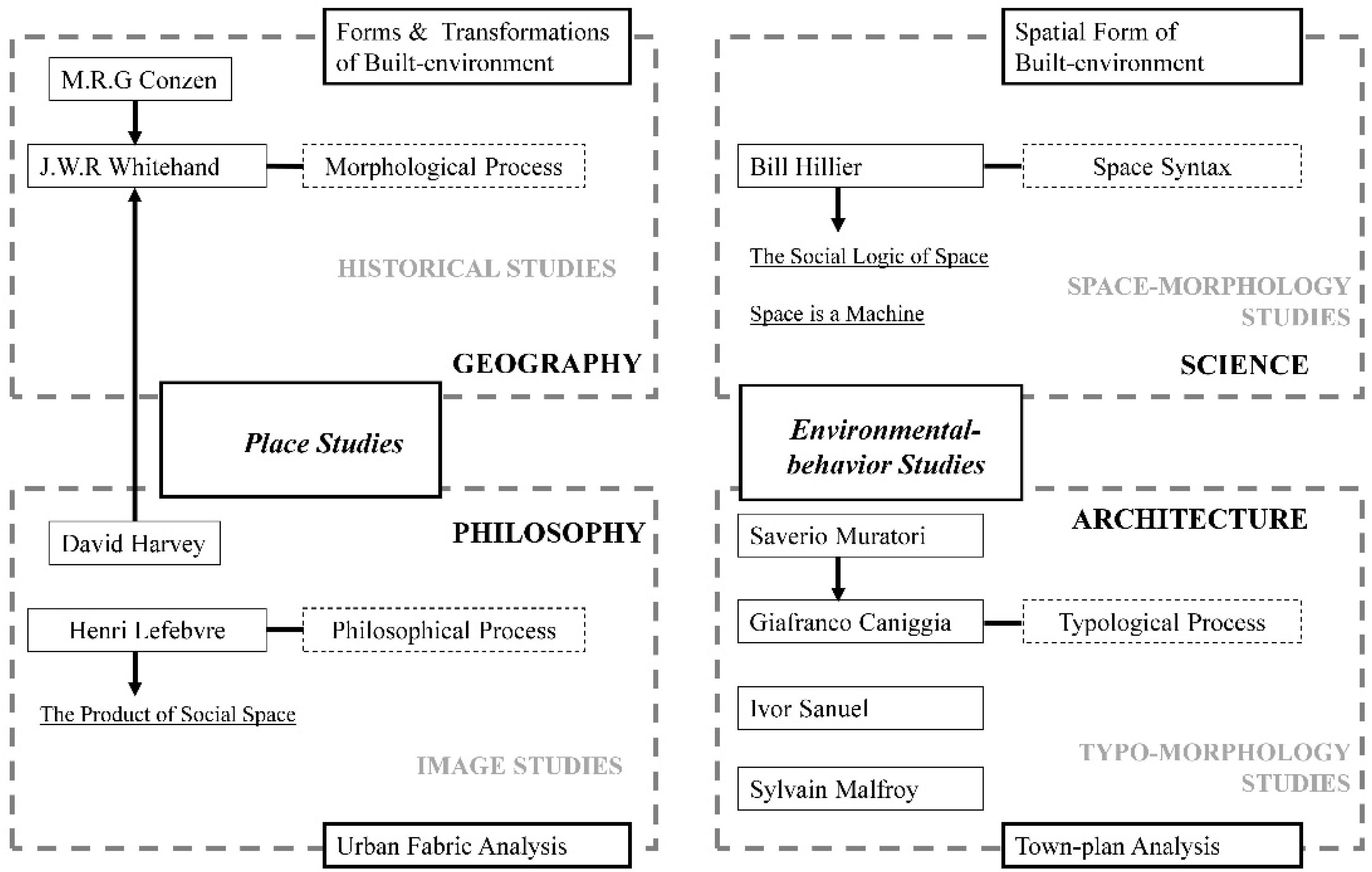

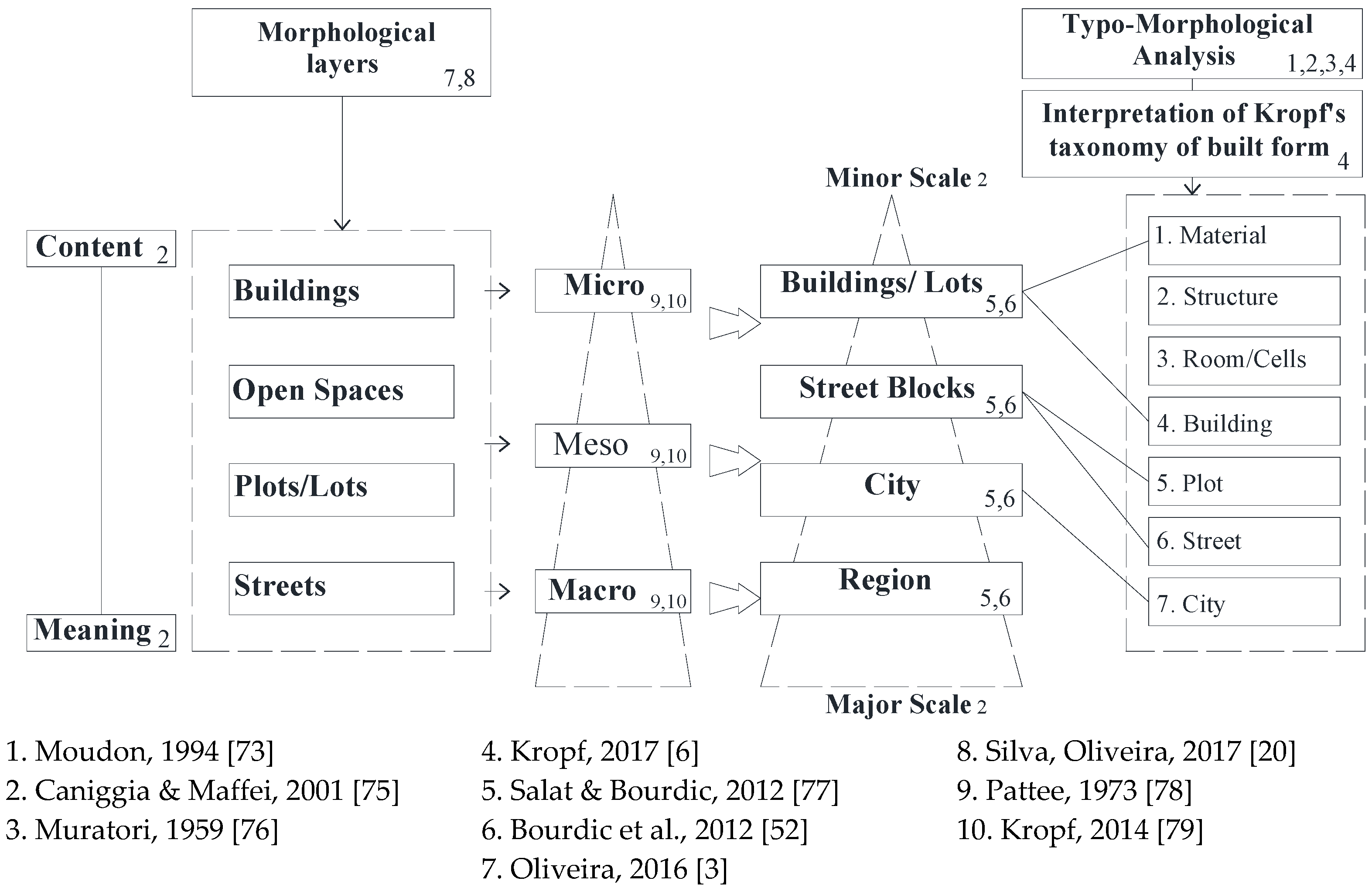
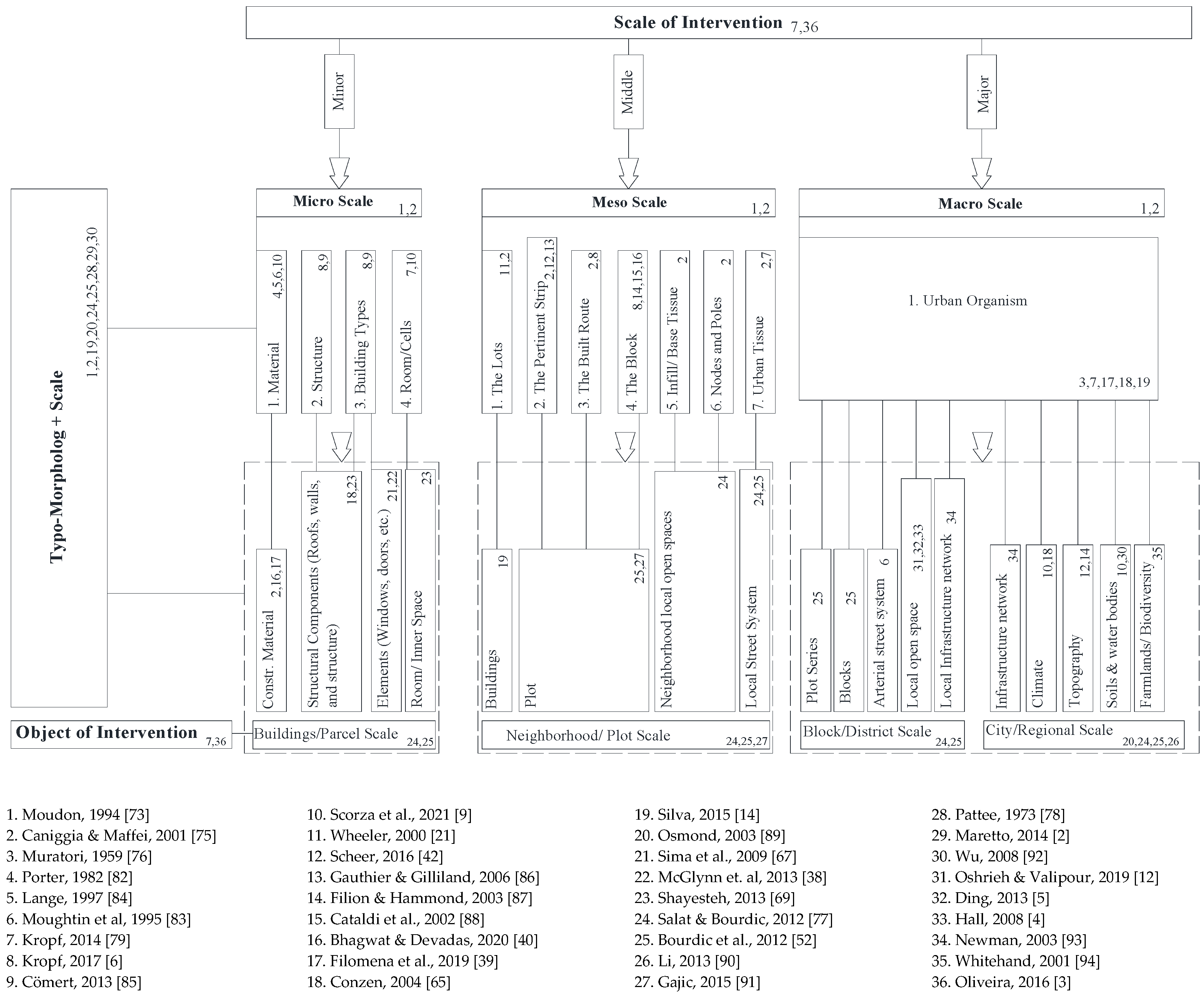


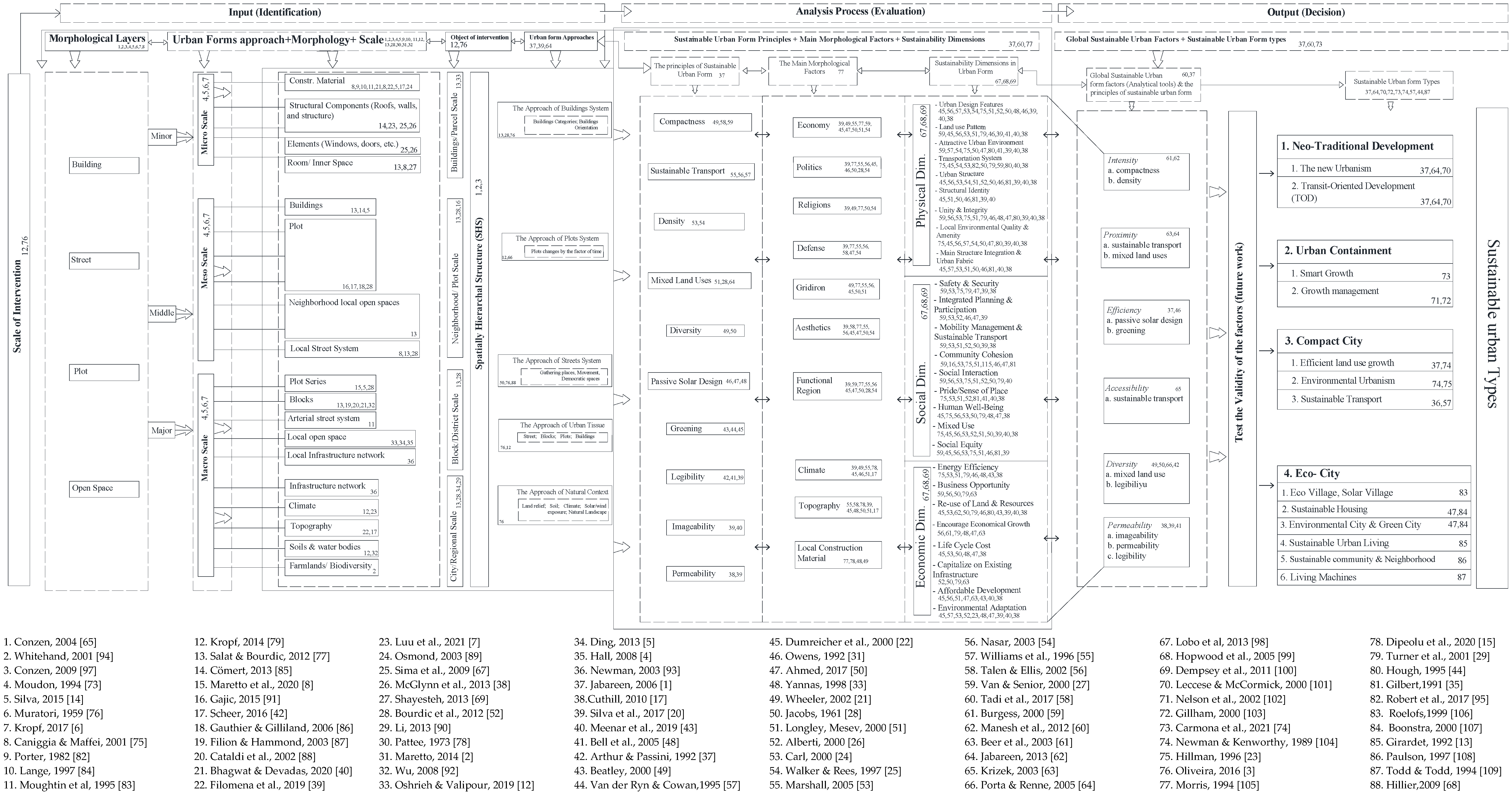
Publisher’s Note: MDPI stays neutral with regard to jurisdictional claims in published maps and institutional affiliations. |
© 2022 by the authors. Licensee MDPI, Basel, Switzerland. This article is an open access article distributed under the terms and conditions of the Creative Commons Attribution (CC BY) license (https://creativecommons.org/licenses/by/4.0/).
Share and Cite
Mobaraki, A.; Oktay Vehbi, B. A Conceptual Model for Assessing the Relationship between Urban Morphology and Sustainable Urban Form. Sustainability 2022, 14, 2884. https://doi.org/10.3390/su14052884
Mobaraki A, Oktay Vehbi B. A Conceptual Model for Assessing the Relationship between Urban Morphology and Sustainable Urban Form. Sustainability. 2022; 14(5):2884. https://doi.org/10.3390/su14052884
Chicago/Turabian StyleMobaraki, Abdollah, and Beser Oktay Vehbi. 2022. "A Conceptual Model for Assessing the Relationship between Urban Morphology and Sustainable Urban Form" Sustainability 14, no. 5: 2884. https://doi.org/10.3390/su14052884
APA StyleMobaraki, A., & Oktay Vehbi, B. (2022). A Conceptual Model for Assessing the Relationship between Urban Morphology and Sustainable Urban Form. Sustainability, 14(5), 2884. https://doi.org/10.3390/su14052884






