Urban-Metabolic Farming Modules on Rooftops for Eco-Resilient Farmscape
Abstract
1. Introduction
2. CFD and Daylight Simulation with Its Design Methodology
2.1. Computational Domain and Boundary Conditions for CFD Simulation
2.2. Grid Generation
2.3. CFD Numerical Settings
2.4. Experimental Setup
2.5. Daylight Profiling
3. Results and Discussion
3.1. Effect of Different Opening Angles for the Façade’s Panels
3.2. Effect of Different Wind Direction
3.3. Effect of Mesh Netting (Numerical)
3.4. On-Site Sensing with Mesh Netting and Polycarbonate Rooftop
3.5. Daylight Profiling for PPFD at the UmFm
4. Conclusions
5. Further Research Directions
Author Contributions
Funding
Acknowledgments
Conflicts of Interest
Nomenclature
| AWAV | Area-Weighted Average Velocity |
| CFD | Computational Fluid Dynamics |
| DLI | Daily Light Integral |
| HDB | Housing & Development Board |
| HVAC | Heat Ventilation and Air Conditioning |
| LHS | Left-Hand Side |
| PPFD | Photosynthetic Photon Flux Density |
| RANS | Reynolds-Averaged Navier–Stokes |
| RHS | Right-Hand Side |
| SIMPLE | Semi-Implicit Method for Pressure Linked Equation |
| UmFm | Urban-Metabolic Farming Module |
References
- O’Sullivan, C.A.; Bonnett, G.D.; McIntyre, C.L.; Hochman, Z.; Wasson, A.P. Strategies to improve the productivity, product diversity and profitability of urban agriculture. Agric. Syst. 2019, 174, 133–144. [Google Scholar] [CrossRef]
- Song, S.; Hou, Y.; Lim, R.B.H.; Gaw, L.Y.F.; Richards, D.R.; Tan, H.T.W. Comparison of vegetable production, resource-use efficiency and environmental performance of high-technology and conventional farming systems for urban agriculture in the tropical city of Singapore. Sci. Total Environ. 2022, 807, 150621. [Google Scholar] [CrossRef] [PubMed]
- Singapore Population. Available online: https://www.worldometers.info/world-population/singapore-population/ (accessed on 19 August 2022).
- Kosorić, V.; Huang, H.; Tablada, A.; Lau, S.K.; Tan, H.T.W. Survey on the social acceptance of the productive façade concept integrating photovoltaic and farming systems in high-rise public housing blocks in Singapore. Renew. Sustain. Energy Rev. 2019, 111, 197–214. [Google Scholar] [CrossRef]
- SG50 Special: Singapore’s Food Farms—A Story of Then and Now. Available online: https://www.sfa.gov.sg/food-for-thought/article/detail/sg50-special-singapore’s-food-farms---a-story-of-then-and-now (accessed on 19 August 2022).
- Taking It Indoors—Singapore Food Agency. Available online: https://www.sfa.gov.sg/docs/default-source/publication/ava-vision/ava-vision-issue-1-2016.pdf (accessed on 19 August 2022).
- What You Should Know About Vertical Farming by Rick LeBlanc. Available online: https://www.thebalancesmb.com/what-you-should-know-about-vertical-farming-4144786 (accessed on 19 August 2022).
- Blind Building Facades Become Urban Farms with Scalable Scaffolding System by SA Rogers. Available online: https://weburbanist.com/2018/09/17/blind-building-facades-become-urban-farms-with-scalable-scaffolding-system/ (accessed on 19 August 2022).
- Ho, S. Singapore Agritech Startup Sustenir Now Serving Hong Kong with Locally Grown. Available online: https://www.greenqueen.com.hk/sustenir-singapore-kale-hong-kong-with-launch-of-vertical-farm-in-the-city-3/ (accessed on 19 August 2022).
- High-Tech Vertical Farms to Begin Operations Next Year and Bring Fresher Leafy Greens to S’poreans’ Plates by Low Youjin. Available online: https://www.todayonline.com/singapore/high-tech-vertical-farms-begin-operations-next-year-and-bring-fresher-leafy-greens (accessed on 19 August 2022).
- Kitaya, Y.; Tsuruyama, J.; Kawai, M.; Shibuya, T. Effects of Air Current on Transpiration and Net Photo-Synthetic Rates of Plants in a Closed Plant Production System. In Transplant Production in the 21st Century; Springer: Berlin/Heidelberg, Germany, 2000. [Google Scholar]
- Kitaya, Y.; Tsuruyama, J.; Shibuya, T.; Yoshida, M.; Kiyota, M. Effects of Air Current Speed on Gas Exchange in Plant Leaves and Plant Canopies. 2002. Available online: www.elsevier.com/locate/asrwww.sciencedirect.com (accessed on 20 June 2022).
- Ahmed, H.A.; Tong, Y.-X.; Yang, Q.-C. Lettuce plant growth and tipburn occurrence as affected by airflow using a multi-fan system in a plant factory with artificial light. J. Therm. Biol. 2020, 88, 102496. [Google Scholar] [CrossRef]
- Panchenko, V.; Izmailov, A.; Kharchenko, V.; Lobachevskiy, Y. Photovoltaic Solar Modules of Different Types and Designs for Energy Supply. In Research Anthology on Clean Energy Management and Solutions; IGI Global: Hershey, PA, USA, 2021; pp. 731–752. [Google Scholar] [CrossRef]
- Panchenko, V.A. Solar Roof Panels for Electric and Thermal Generation. Appl. Sol. Energy 2018, 54, 350–353. [Google Scholar] [CrossRef]
- Kharchenko, V.; Panchenko, V.; Tikhonov, P.V.; Vasant, P. Cogenerative PV Thermal Modules of Different Design for Autonomous Heat and Electricity Supply. In Handbook of Research on Renewable Energy and Electric Resources for Sustainable Rural Development; IGI Global: Hershey, PA, USA, 2018; pp. 86–119. [Google Scholar] [CrossRef]
- ANSYS Fluent Theory Guide. 2013. Available online: http://www.pmt.usp.br/academic/martoran/notasmodelosgrad/ANSYS%20Fluent%20Theory%20Guide%2015.pdf (accessed on 15 April 2022).
- Blocken, B. Computational Fluid Dynamics for urban physics: Importance, scales, possibilities, limitations and ten tips and tricks towards accurate and reliable simulations. Build. Environ. 2015, 91, 219–245. [Google Scholar] [CrossRef]
- Franke, J.; Hellsten, A.; Schlünzen, H.; Carissimo, B. Best Practice Guideline for the CFD Simulation of Flows in the Urban Environment. In Proceedings of the 11th Conference on Harmonisation within Atmospheric Dispersion Modelling for Regulatory Purposes, Cambridge, UK, July 2007. [Google Scholar]
- Pattanapol, W.; Wakes, S.J.; Hilton, M.J.; Katharine, J.M.D. Modeling of Surface Roughness for Flow over a Complex Vegetated Surface. World Acad. Sci. Eng. Technol. 2007, 1, 94–102. [Google Scholar]
- Green Mark for Non-Residential Buildings NRB: 2015. 2015. Available online: https://www1.bca.gov.sg/docs/default-source/docs-corp-buildsg/sustainability/green_mark_nrb_2015_criteria.pdf (accessed on 18 March 2022).
- Blocken, B.; Stathopoulos, T.; Carmeliet, J. CFD simulation of the atmospheric boundary layer: Wall function problems. Atmos. Environ. 2007, 41, 238–252. [Google Scholar] [CrossRef]
- Richards, P.J.; Hoxey, R.P. Appropriate boundary conditions for computational wind engineering models using the k-ε turbulence model. J. Wind. Eng. Ind. Aerodyn. 1993, 46, 145–153. [Google Scholar] [CrossRef]
- Endalew, A.M.; Hertog, M.; Delele, M.A.; Baetens, K.; Persoons, T.; Baelmans, M.; Ramon, H.; Nicolai, B.M.; Verboven, P. CFD modelling and wind tunnel validation of airflow through plant canopies using 3D canopy architecture. Int. J. Heat Fluid Flow 2009, 30, 356–368. [Google Scholar] [CrossRef]
- Kang, G.; Kim, J.J.; Choi, W. Computational fluid dynamics simulation of tree effects on pedestrian wind comfort in an urban area. Sustain. Cities Soc. 2020, 56, 102086. [Google Scholar] [CrossRef]
- Toparlar, Y.; Blocken, B.; Vos, P.V.; van Heijst, G.J.F.; Janssen, W.D.; van Hooff, T.; Montazeri, H.; Timmermans, H.J.P. CFD simulation and validation of urban microclimate: A case study for Bergpolder Zuid, Rotterdam. Build. Environ. 2015, 83, 79–90. [Google Scholar] [CrossRef]
- Toja-Silva, F.; Kono, T.; Peralta, C.; Lopez-Garcia, O.; Chen, J. A review of computational fluid dynamics (CFD) simulations of the wind flow around buildings for urban wind energy exploitation. J. Wind. Eng. Ind. Aerodyn. 2018, 180, 66–87. [Google Scholar] [CrossRef]
- Bourdin, P.; Wilson, J.D. Windbreak aerodynamics: Is computational fluid dynamics reliable? Bound. Layer Meteorol. 2008, 126, 181–208. [Google Scholar] [CrossRef]
- Fatnassi, H.; Boulard, T.; Bouirden, L. Simulation of climatic conditions in full-scale greenhouse fitted with insect-proof screens. Agric. For. Meteorol. 2003, 118, 97–111. [Google Scholar] [CrossRef]
- Miguel, A.F. Airflow through porous screens: From theory to practical considerations. Energy Build. 1998, 28, 63–69. [Google Scholar] [CrossRef]
- Villagrán, E.A.; Jaramillo, J.E.; León-Pacheco, R.I. Natural ventilation in greenhouse with anti-insect screens evaluated with a computational fluid model. Agron. Mesoam. 2020, 31, 709–728. [Google Scholar] [CrossRef]
- Bartzanas, T.; Boulard, T.; Kittas, C. Numerical Simulation of the Airflow and Temperature Distribution in a Tunnel Greenhouse Equipped with Insect-Proof Screen in the Openings. 2002. Available online: www.elsevier.com/locate/compag (accessed on 27 June 2022).
- Li, Y.; Li, J.; Wu, G.; Li, Y.; Shen, A.; Ma, D.; Li, S. Design of an air blowing device above seedbed: The effect of air disturbance on the microenvironment and growth of tomato seedlings. HortScience 2020, 55, 1308–1314. [Google Scholar] [CrossRef]
- Inoue, T.; Sunaga, M.; Ito, M.; Qu, Y.C.; Matsushima, Y.; Sakoda, K.; Yamori, W. Minimizing VPD Fluctuations Maintains Higher Stomatal Conductance and Photosynthesis Resulting in Improvement of Plant Growth in Lettuce. Front. Plant Sci. 2021, 12, 646144. [Google Scholar] [CrossRef]
- Korczynski, P.M.; Logan, J.; Faust, J.E. Mapping Monthly Distribution of Daily Light Integrals across the Contiguous United States. HortTechnology 2002, 12, 12–16. [Google Scholar] [CrossRef]
- Peter, R.M.; Danvers, E.J.; Wilfrido, M. A conversion guide: Solar irradiance and lux illuminance. J. Meas. Eng. 2020, 8, 153–166. [Google Scholar]
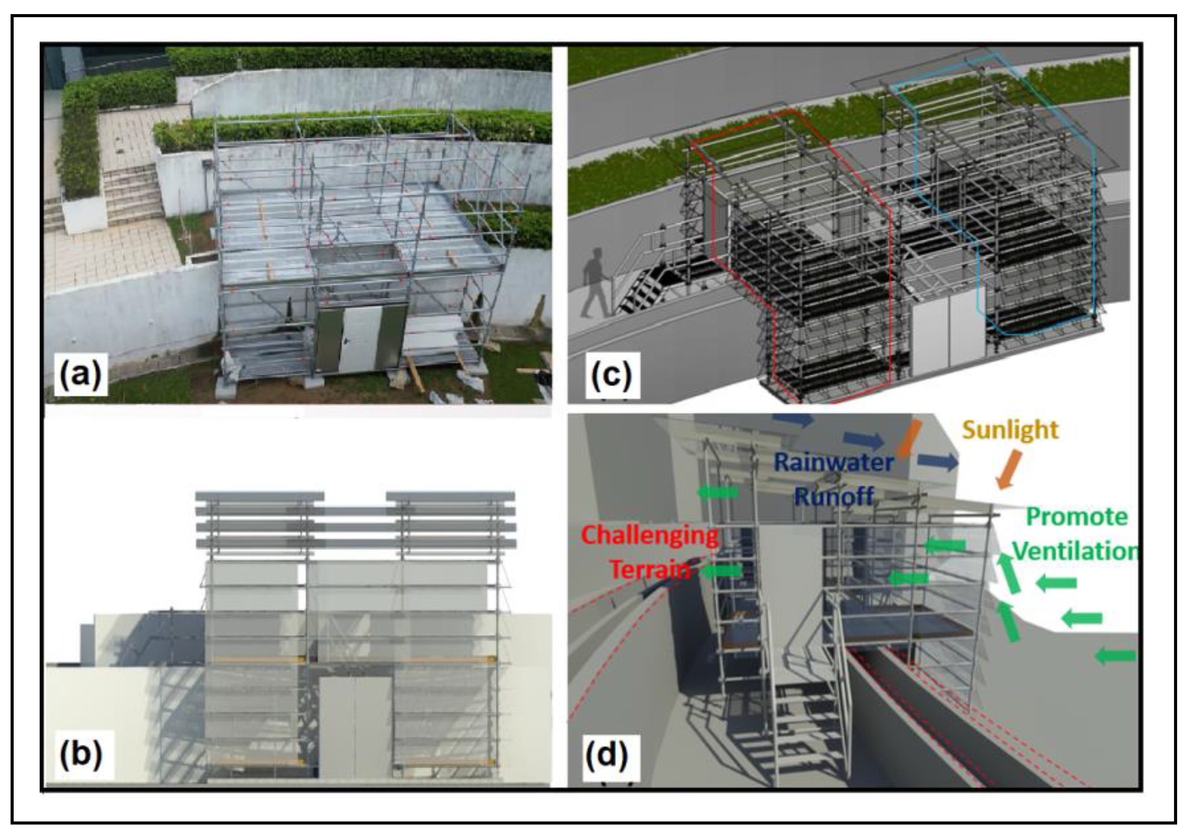
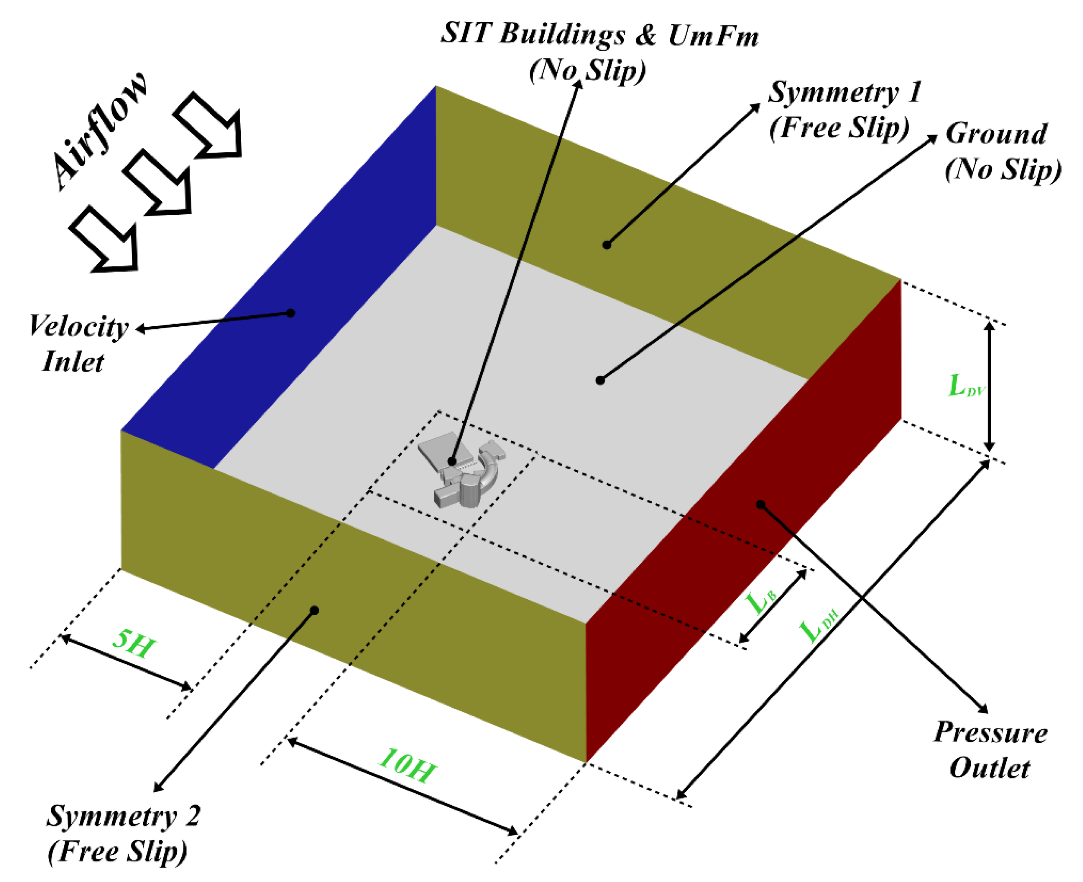

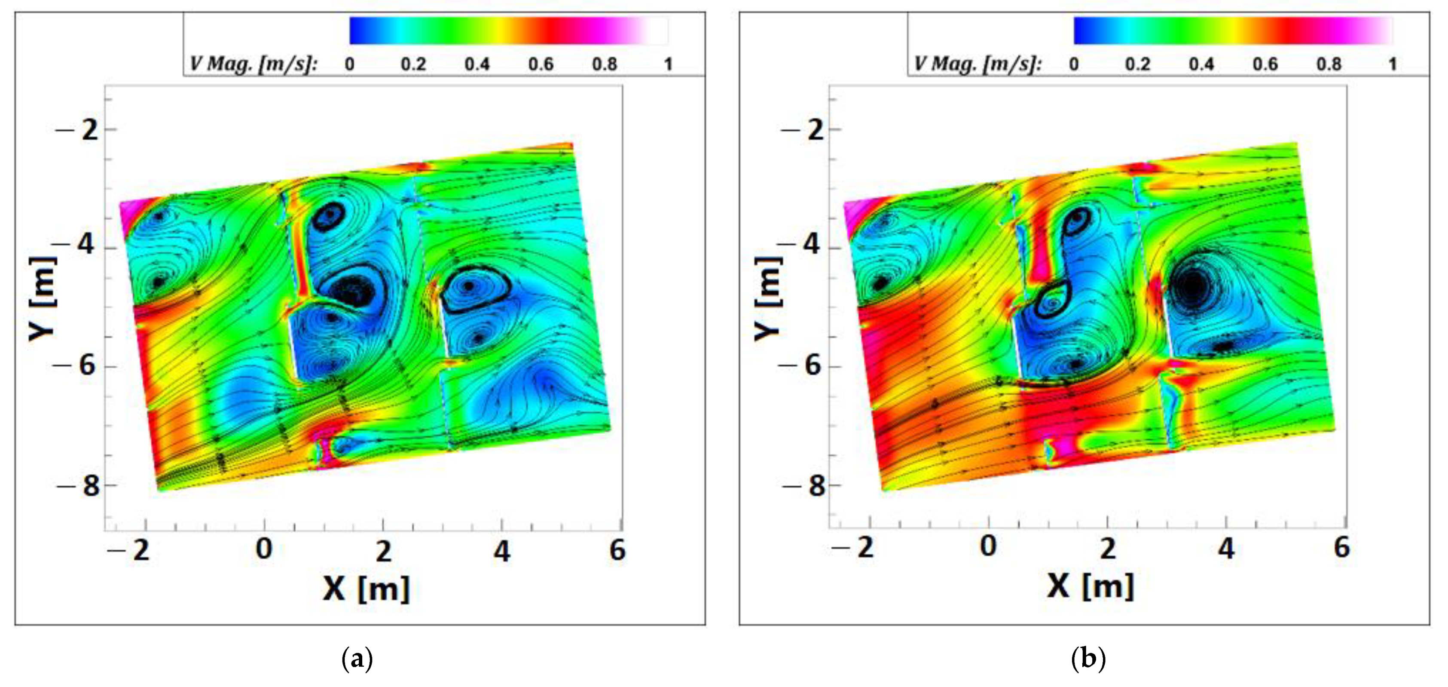
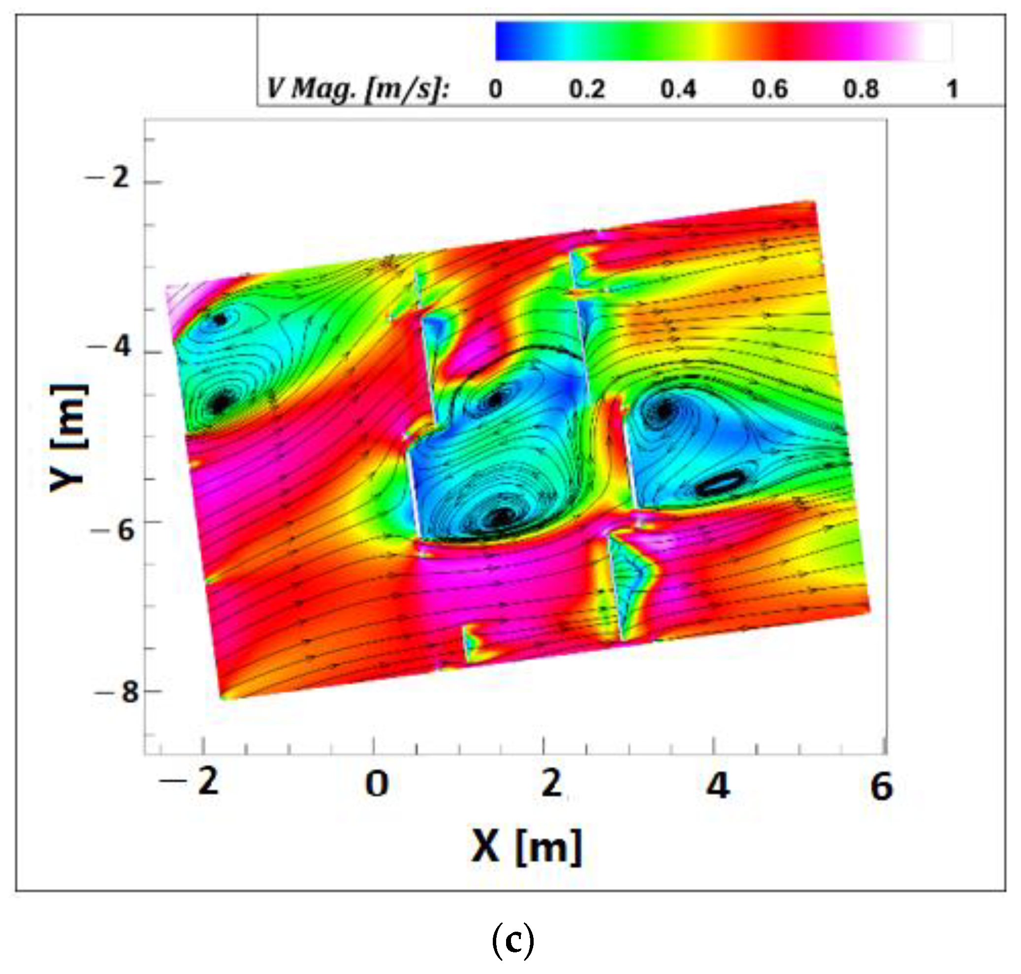
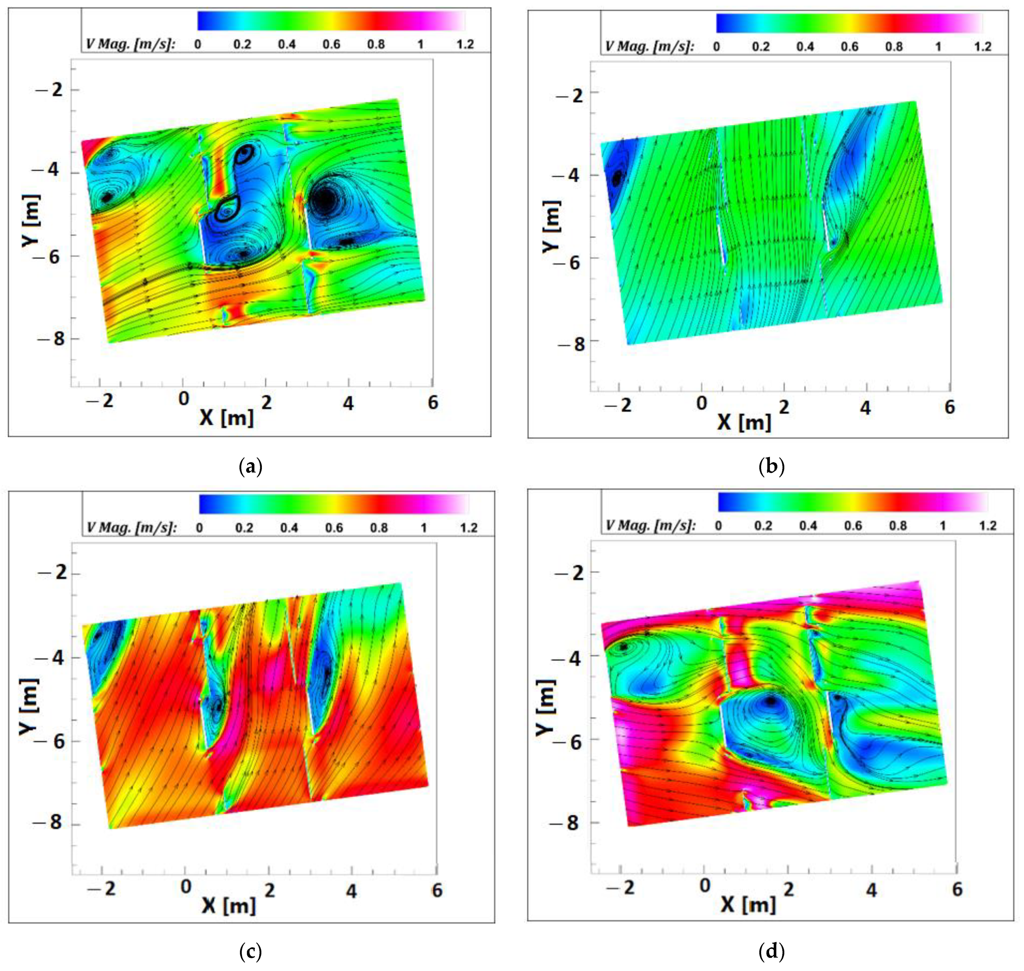
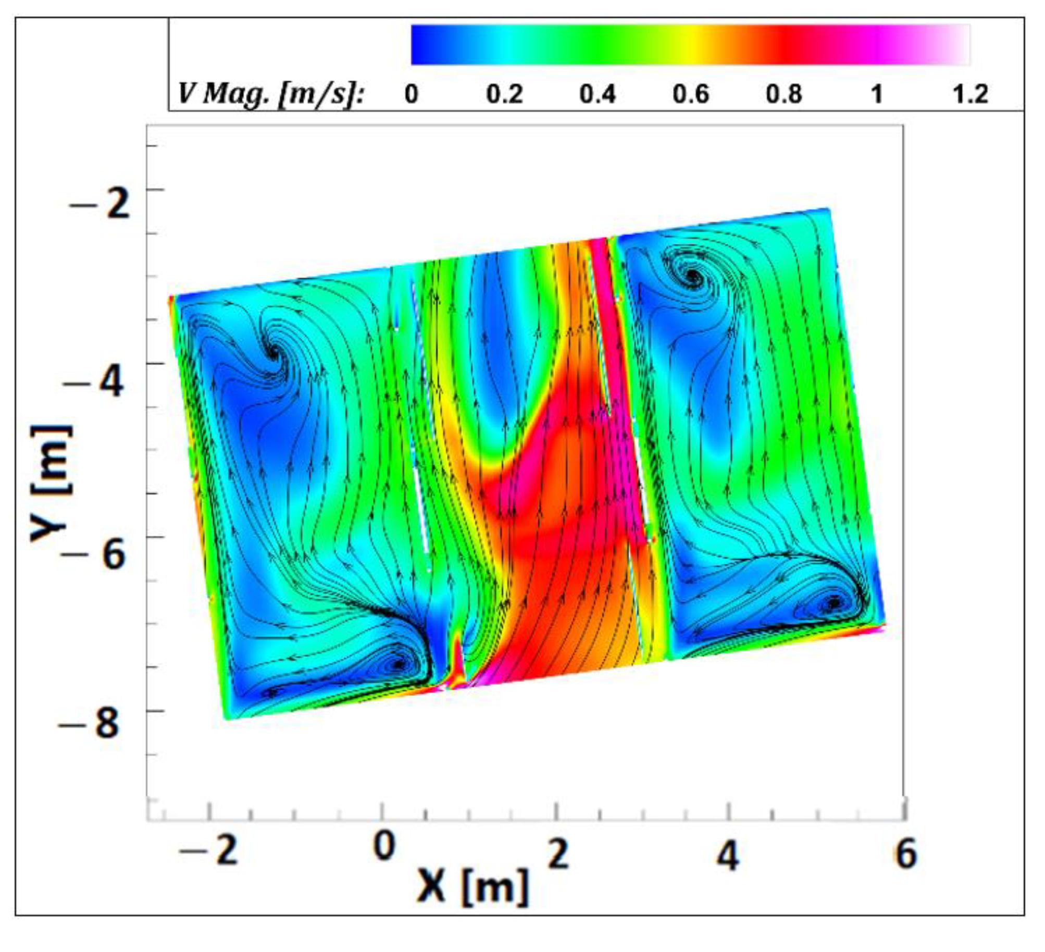
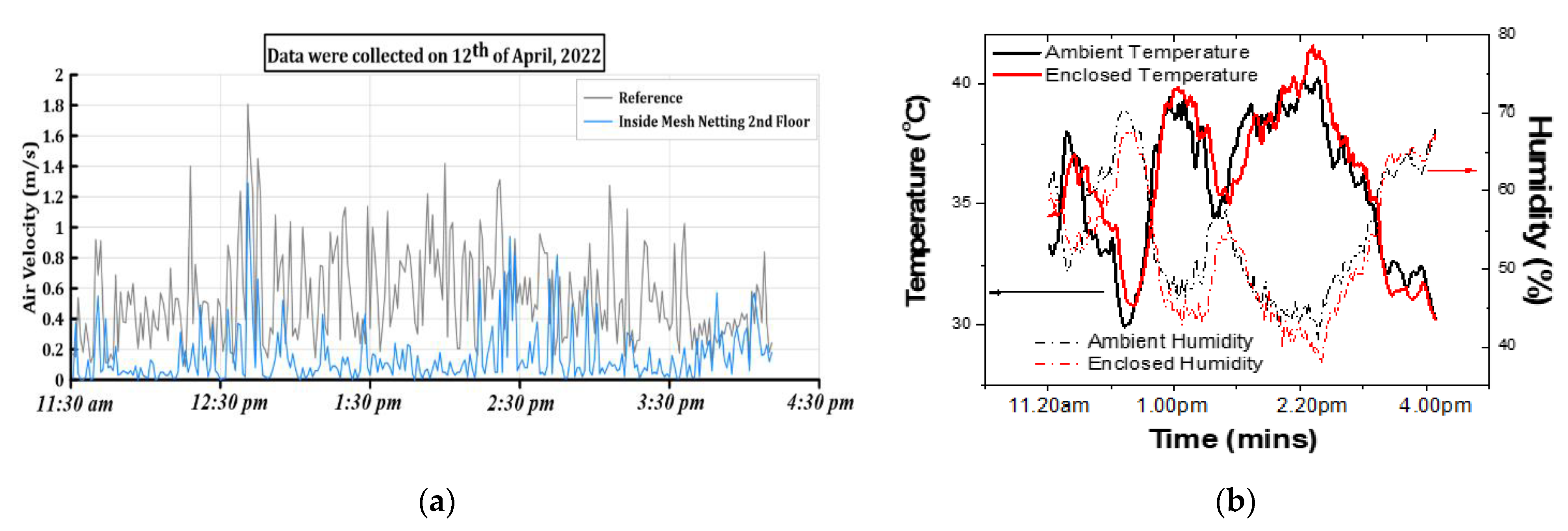

| Location | Grid Size (m) |
|---|---|
| Within the functional spaces of interest | 0.1–0.5 |
| Building of interest | 0.5–1.0 |
| Surrounding building | 1.0–5.0 |
| From ground surface to 10 m height in vertical direction | 0.5–1.0 |
| From 10 m height to Hmax height in vertical direction (Hmax is the height of the tallest building among the group of buildings modelled explicitly) | 1.0–5.0 |
| South Wind Scenario | AWAV Magnitude [m/s] | |||||
|---|---|---|---|---|---|---|
| Façade Panels at 25° | Façade Panels at 45° | Façade Panels at 60° | ||||
| LHS | RHS | LHS | RHS | LHS | RHS | |
| Plane 1 (at 1.35 m height) | 0.357 | 0.201 | 0.489 | 0.316 | 0.531 | 0.439 |
| Wind Scenario | AWAV Magnitude [m/s] | |||||||
|---|---|---|---|---|---|---|---|---|
| South Wind | North Wind | North-East Wind | South-East Wind | |||||
| LHS | RHS | LHS | RHS | LHS | RHS | LHS | RHS | |
| Plane 1 (at 1.35 m height) | 0.489 | 0.316 | 0.296 | 0.323 | 0.663 | 0.587 | 0.635 | 0.397 |
| North-East Wind Scenario | Average AWAV Magnitude (m/s) at 1.35 m Height [Reduction %] | |||
|---|---|---|---|---|
| Baseline without Screens | Porosity 63.9% | Porosity 50% | Porosity 36.48% | |
| LHS Chamber | 0.663 | 0.252 [62.0%] | 0.231 [65.2%] | 0.216 [67.4%] |
| RHS Chamber | 0.587 | 0.282 [52.0%] | 0.261 [55.5%] | 0.246 [58.1%] |
| Point in Time Illuminance for Planter Boxes | ||||
|---|---|---|---|---|
| 21 January | 9 am | 12 pm | 4 pm | Total DLI (mol/m²/d) |
| Illuminance (lx) | 2718.59 | 43,897.64 | 24,356.48 | 16.599 |
| Solar Radiation (W/m2) | 21.57 | 359.1 | 198.9 | |
| PPFD (µmol/m2/s) | 51.65 | 834.06 | 462.77 | |
Publisher’s Note: MDPI stays neutral with regard to jurisdictional claims in published maps and institutional affiliations. |
© 2022 by the authors. Licensee MDPI, Basel, Switzerland. This article is an open access article distributed under the terms and conditions of the Creative Commons Attribution (CC BY) license (https://creativecommons.org/licenses/by/4.0/).
Share and Cite
William, Y.E.; An, H.; Chien, S.-C.; Soh, C.B.; Ang, B.T.W.; Ishida, T.; Kobayashi, H.; Tan, D.; Tay, R.H.S. Urban-Metabolic Farming Modules on Rooftops for Eco-Resilient Farmscape. Sustainability 2022, 14, 16885. https://doi.org/10.3390/su142416885
William YE, An H, Chien S-C, Soh CB, Ang BTW, Ishida T, Kobayashi H, Tan D, Tay RHS. Urban-Metabolic Farming Modules on Rooftops for Eco-Resilient Farmscape. Sustainability. 2022; 14(24):16885. https://doi.org/10.3390/su142416885
Chicago/Turabian StyleWilliam, Youhanna E., Hui An, Szu-Cheng Chien, Chew Beng Soh, Barbara Ting Wei Ang, Toshikazu Ishida, Hikaru Kobayashi, David Tan, and Ryan Hong Soon Tay. 2022. "Urban-Metabolic Farming Modules on Rooftops for Eco-Resilient Farmscape" Sustainability 14, no. 24: 16885. https://doi.org/10.3390/su142416885
APA StyleWilliam, Y. E., An, H., Chien, S.-C., Soh, C. B., Ang, B. T. W., Ishida, T., Kobayashi, H., Tan, D., & Tay, R. H. S. (2022). Urban-Metabolic Farming Modules on Rooftops for Eco-Resilient Farmscape. Sustainability, 14(24), 16885. https://doi.org/10.3390/su142416885









