Digital Last Planner System Whiteboard for Enabling Remote Collaborative Design Process Planning and Control
Abstract
1. Introduction
2. Research Background
2.1. Design Collaboration
- Needs stemming from client expectations and requirements [37]: Defining and translating client (often aggregate client) needs into requirements necessitates interpretation, and prior solutions may not suffice.
- Needs derived from the designed construction system, the whole, and its parts [40]: Parts must fit, and performance (functioning and behavior) must be achieved at the whole system level.
2.2. Last Planner System
2.3. Visual Management
3. Research Method
3.1. UK Case: Organization, Project Description, and Action Description
3.2. Estonian Case: Organization, Project Description, and Action Description
4. Action Taking and Evaluation
4.1. UK Case
4.1.1. Collaborative Planning and Control Process
4.1.2. Evaluation of Digital LPS Whiteboard Intervention
- Easy to set up meetings: Less effort and time are required and no physical space needs to be reserved for meetings.
- Focused meetings: The structure, roles, and responsibilities in meetings were clearly defined.
- Increased involvement and collaboration: One team member stated that “it was […] useful to pull all teams together and understand the key milestones and risks in the program”. According to the same team member, this heightened engagement and the commitment of different stakeholders to identify schedule abnormalities and solve problems in the same interface.
- Better accessibility: Information in a digital format is accessible simultaneously at any time, in any place, and on any device.
- Continuously improved shared templates and standards: It is easy to create and modify digital whiteboard templates and standards to create and re-create a common ground in a project and across projects. This facilitates and enables continuous improvement; however, it is difficult to keep everyone up to date with the changes.
- Similar practices for physical and digital LPS: Digital whiteboard LPS practices mirrored physical LPS practices. The fact that the digital solution mirrored “manual” practices facilitated the use of the former.
- Easy to use digital whiteboard: The company project director stated that “the use of MURAL allowed everyone to work and interact simultaneously through easy access and use of the whiteboard without being overwhelmed”.
- Attention management: The selected digital whiteboard solution makes it possible to direct and manage the attention of participants, e.g., by moving them all to the same view.
- Well-visualized data: Plan and control data on the digital whiteboard is well-structured and well-organized visually.
- Limited social dimension of digital meetings: In virtual meetings, it is difficult to develop and build personal relationships. For example, design project teams should benefit from face-to-face meetings at the beginning of projects.
- Too many or overly long meetings: The ease with which meetings can be organized promotes the organization of more meetings. This can lead to an excess of virtual meetings and meeting fatigue.
- Not all were equally involved and engaged: Not all participants were always equally involved and engaged in discussions. This reflects meeting practices rather than any shortcomings in the digital whiteboard itself.
- Information overload: Because it is so easy to change or add information to the digital whiteboard, participants can lose their orientation or lose control of meetings.
- Interactions on the digital whiteboard were time consuming: Compared to the physical LPS approach with paper stickies, preparing and inserting information in the digital environment and on the digital sticky notes required more time from participants.
- Digital competencies and technical issues: (1) There were person-specific difficulties that arose, for example, from the need to manage and handle multiple platforms at the same time (Microsoft Teams and Mural), and (2) external difficulties, more general difficulties that arose, for example, when accessing the digital whiteboard or starting virtual meetings or due to the lack of interoperability between systems.
4.2. Estonian Case
4.2.1. Collaborative Planning and Control Process
4.2.2. Process Performance Measurement
- Design priorities changed.
- Architectural and interior plans changed (especially at the beginning of the design phase).
- Initial design solutions changed (e.g., fire safety and structural engineering solutions changed several times).
- Designers were focused on another project scope.
- New issues or questions were discovered during the design process.
- Coordination needs (sizes and locations) of shafts and routes for building services.
- Designers did not show up to meetings (because they were sick, etc.).
4.2.3. Evaluation of Digital LPS Whiteboard Intervention
General Questions
Evaluation of the LPS and Miro Statements
Discussion and Improvement Suggestions
4.3. Cross-Case Comparison and Main Results
5. Specifying Learning: Interpretation and Lessons Learned
5.1. Interpretation of Results
5.1.1. General Benefits and Challenges of Digitalization
5.1.2. Justifying Digital LPS Whiteboard
5.1.3. Summative Reflections
- Concurrent design processes, planning/re-planning, and problem-solving for establishing and continuously re-constructing a shared understanding,
- Access to information at any time, place, and device, making it easy to pull information (very much in line with the VM strategy),
- The use of a common platform for different purposes at the same time (e.g., team and discipline-specific work planning and control),
- Early identification of deviations and abnormalities,
- New modes of team communication, collaboration, and visualization with the creation and re-creation of common ground.
5.2. Lessons Learned
- Plan and establish the scope of digital whiteboard implementation with the involvement of key people (start small and include more over time).
- Use, experiment with, and agree on a board and sticky note template.
- Train and support team members in the adoption of new ways of working in the digital environment.
- Develop and adopt meeting management practices, regimes, and rules (e.g., limit the attention of participants to a specific area on the digital whiteboard, etc.).
- Track access to the boards and log weekly versions of board content.
- Follow an agenda that gives each discipline a chance to speak and interact with the board and other team members.
- Direct discussions, so they focus on design process planning and control rather than on design issues.
- Keep records of past meetings, plans, and boards to aid learning.
- Link and execute the continuous improvement activities necessary for the LPS on the boards.
6. Conclusions
Author Contributions
Funding
Institutional Review Board Statement
Informed Consent Statement
Data Availability Statement
Acknowledgments
Conflicts of Interest
References
- WHO. Coronavirus Disease 2019 (COVID-19): Situation Report, 73. Available online: https://www.who.int/emergencies/diseases/novel-coronavirus-2019 (accessed on 6 July 2022).
- Wang, B.; Liu, Y.; Qian, J.; Parker, S.K. Achieving Effective Remote Working during the COVID-19 Pandemic: A Work Design Perspective. Appl. Psychol. 2021, 70, 16–59. [Google Scholar] [CrossRef] [PubMed]
- Ogunnusi, M.; Hamma-Adama, M.; Salman, H.; Kouider, T. COVID-19 Pandemic: The Effects and Prospects in the Construction Industry. Int. J. Real Estate Stud. 2020, 14, 120–128. [Google Scholar]
- Pamidimukkala, A.; Kermanshachi, S. Impact of Covid-19 on Field and Office Workforce in Construction Industry. Proj. Leadersh. Soc. 2021, 2, 100018. [Google Scholar] [CrossRef]
- Paavola, S.; Miettinen, R. Dynamics of Design Collaboration: BIM Models as Intermediary Digital Objects. Comput. Support. Coop. Work 2019, 28, 1–23. [Google Scholar] [CrossRef]
- Patacas, J.; Dawood, N.; Kassem, M. BIM for Facilities Management: A Framework and a Common Data Environment Using Open Standards. Autom. Constr. 2020, 120, 103366. [Google Scholar] [CrossRef]
- Preidel, C.; Borrmann, A.; Tretheway, M. Seamless Integration of Common Data Environment Access into BIM Authoring Applications: The BIM Integration Framework. In eWork and eBusiness in Architecture, Engineering and Construction; CRC Press: Boca Raton, FL, USA, 2017; pp. 119–128. [Google Scholar] [CrossRef]
- Boje, C.; Guerriero, A.; Kubicki, S.; Rezgui, Y. Towards a Semantic Construction Digital Twin: Directions for Future Research. Autom. Constr. 2020, 114, 103179. [Google Scholar] [CrossRef]
- Kaewunruen, S.; Rungskunroch, P.; Welsh, J. A Digital-Twin Evaluation of Net Zero Energy Building for Existing Buildings. Sustainability 2019, 11, 159. [Google Scholar] [CrossRef]
- Sacks, R.; Brilakis, I.; Pikas, E.; Xie, H.S.; Girolami, M. Construction with Digital Twin Information Systems. Data-Cent. Eng. 2020, 1, 26. [Google Scholar] [CrossRef]
- Ballard, G.; Tommelein, I. 2020 Current Process Benchmark for the Last Planner® System of Project Planning and Control; Technical Report; Project Production Systems Laboratory (P2SL), University of California: Berkeley, CA, USA, 2021; 111. [Google Scholar]
- Dave, B.; Kubler, S.; Främling, K.; Koskela, L. Addressing Information Flow in Lean Production Management and Control in Construction. In Proceedings of the 22nd Annual Conference of the International Group for Lean Construction, Oslo, Norway, 25–27 June 2014; pp. 581–592. [Google Scholar]
- Daniel, E.I.; Pasquire, C.; Dickens, G. Exploring the Implementation of the Last Planner® System through IGLC Community: Twenty-One Years of Experience. In Proceedings of the 23rd Annual Conference of the International Group for Lean Construction, Perth, Australia, 29–31 July 2015; pp. 153–162. [Google Scholar] [CrossRef]
- Sacks, R.; Barak, R.; Belaciano, B.; Gurevich, U.; Pikas, E. KanBIM Workflow Management System: Prototype Implementation and Field Testing. Lean Constr. J. 2013, 2013, 19–35. [Google Scholar]
- Pedó, B.; Brandalise, F.M.P.; Viana, D.D.; Tzortzopoulos, P.; Formoso, C.T.; Whitelock-Wainwright, A. Digital Visual Management Tools in Design Management. In Proceedings of the 28th Annual Conference of the International Group for Lean Construction (IGLC), Berkeley, CA, USA, 6 July 2020; pp. 901–912. [Google Scholar]
- Gumienny, R.C. Understanding the Adoption of Digital Whiteboard Systems for Collaborative Design Work. Ph.D. Thesis, Universität Potsdam, Potsdam, Germany, 2013. [Google Scholar]
- Fischer, M.; Ashcraft, H.W.; Reed, D.; Khanzode, A. Integrating Project Delivery; Wiley Online Library: Hoboken, NJ, USA, 2017. [Google Scholar]
- Abou-Ibrahim, H.; Hamzeh, F. BIM: A TFV Perspective to Manage Design Using the LOD Concept. In Proceedings of the 24th Annual Conference of the International Group for Lean Construction, Boston, MA, USA, 18–24 July 2016; pp. 3–12. [Google Scholar] [CrossRef]
- Emmitt, S.; Ruikar, K. Collaborative Design Management; Routledge: Abingdon, UK, 2013; ISBN 0-203-81912-8. [Google Scholar]
- Kleinsmann, M.; Deken, F.; Dong, A.; Lauche, K. Development of Design Collaboration Skills. J. Eng. Des. 2012, 23, 485–506. [Google Scholar] [CrossRef]
- Knotten, V.; Laedre, O.; Hansen, G.K. Building Design Management—Key Success Factors. Archit. Eng. Des. Manag. 2017, 13, 479–493. [Google Scholar] [CrossRef]
- Uusitalo, P.; Seppänen, O.; Peltokorpi, A.; Olivieri, H. Solving Design Management Problems Using Lean Design Management: The Role of Trust. Eng. Constr. Arch. Manag. 2019, 26, 1387–1405. [Google Scholar] [CrossRef]
- da CL Alves, T.; Lichtig, W. Integrated Project Delivery: Basic Tenets and Recommendations. In Lean Construction; Routledge: Abingdon, UK, 2020; pp. 162–185. [Google Scholar]
- Achten, H.H. Requirements for Collaborative Design in Architecture. 2002. Available online: https://research.tue.nl/en/publications/requirements-for-collaborative-design-in-architecture (accessed on 6 July 2022).
- Arroyo, P.; Fuenzalida, C.; Albert, A.; Hallowell, M.R. Collaborating in Decision Making of Sustainable Building Design: An Experimental Study Comparing CBA and WRC Methods. Energy Build. 2016, 128, 132–142. [Google Scholar] [CrossRef]
- El-Diraby, T.; Krijnen, T.; Papagelis, M. BIM-Based Collaborative Design and Socio-Technical Analytics of Green Buildings. Autom. Constr. 2017, 82, 59–74. [Google Scholar] [CrossRef]
- Zimina, D.; Ballard, G.; Pasquire, C. Target Value Design: Using Collaboration and a Lean Approach to Reduce Construction Cost. Constr. Manag. Econ. 2012, 30, 383–398. [Google Scholar] [CrossRef]
- Bølviken, T.; Gullbrekken, B.; Nyseth, K. Collaborative Design Management. In Proceedings of the 18th annual conference of the International Group for Lean Construction, Haifa, Israel, 14–16 July 2010. [Google Scholar]
- Ball, L.J.; Christensen, B.T.; Halskov, K. Sticky Notes as a Kind of Design Material: How Sticky Notes Support Design Cognition and Design Collaboration. Des. Stud. 2021, 76, 101034. [Google Scholar] [CrossRef]
- Kleinsmann, M.S. Understanding Collaborative Design. Ph.D. Thesis, Delft University of Technology, Delft, The Netherlands, 2006. [Google Scholar]
- McDonnell, J. Design Roulette: A Close Examination of Collaborative Decision-Making in Design from the Perspective of Framing. Des. Stud. 2018, 57, 75–92. [Google Scholar] [CrossRef]
- Gomes, D.; Tzortzopoulos, P. Metaphors of Collaboration in Construction. Can. J. Civ. Eng. 2020, 47, 118–131. [Google Scholar] [CrossRef]
- Çıdık, M.S.; Boyd, D. “Shared Sense of Purposefulness”: A New Concept to Understand the Practice of Coordinating Design in Construction. Constr. Manag. Econ. 2020, 38, 18–31. [Google Scholar] [CrossRef]
- Heintz, J. Coordinating Virtual Building Design Teams. In ACCOLADE—Architecture, Collaboration, Design; Delft University Press: Delft, The Netherlands, 2001; pp. 65–76. [Google Scholar]
- Idi, D.B.; Khaidzir, K.A.M. Critical Perspective of Design Collaboration: A Review. Front. Arch. Res. 2018, 7, 544–560. [Google Scholar] [CrossRef]
- Bucciarelli, L.L. Between Thought and Object in Engineering Design. Des. Stud. 2002, 23, 219–231. [Google Scholar] [CrossRef]
- de Vries, M.J. Translating Customer Requirements into Technical Specifications. In Philosophy of Technology and Engineering Sciences; Elsevier: Amsterdam, The Netherlands, 2009; pp. 489–512. [Google Scholar] [CrossRef]
- Ballard, G.; Koskela, L. Design Should Be Managed as a Physical Process Too. In Design Theory and Research Methodology, Proceedings of the International Conference on Engineering Design, Palo Alto, CA, USA, 24–27 August 2009; University of Stanford: Stanford, CA, USA; Volume 2, pp. 251–262.
- Fujimoto, T. Architecture-Based Comparative Advantage—A Design Information View of Manufacturing. Evol. Inst. Econ. Rev. 2007, 4, 55–112. [Google Scholar] [CrossRef]
- Forsberg, K.; Mooz, H.; Cotterman, H. Visualizing Project Management: Models and Frameworks for Mastering Complex Systems, 3rd ed.; John Wiley & Sons: Hoboken, NJ, USA, 2005; ISBN 978-0-471-74674-4. [Google Scholar]
- Fosse, R.; Ballard, G. Lean Design Management in Practice with the Last Planner System. In Proceedings of the 24th Annual Conference of the International Group for Lean Construction, Boston, MA, USA, 18–24 July 2016. [Google Scholar]
- Hamzeh, F.R.; Ballard, G.; Tommelein, I.D. Is the Last Planner System Applicable to Design? A Case Study. In Proceedings of IGLC17: 17th Annual Conference of the International Group for Lean Construction, Taipei, Taiwan, 15–17 July 2009; pp. 165–176. [Google Scholar] [CrossRef]
- Pikas, E.; Koskela, L.; Seppänen, O. Improving Building Design Processes and Design Management Practices: A Case Study. Sustainability 2020, 12, 911. [Google Scholar] [CrossRef]
- Tezel, A.; Aziz, Z. From Conventional to IT Based Visual Management: A Conceptual Discussion for Lean Construction. J. Inf. Technol. Constr. (ITcon) 2017, 22, 220–246. [Google Scholar]
- Koskela, L.; Tezel, A.; Tzortzopoulos, P. Why Visual Management? In Proceedings of the 26th Annual Conference of the International Group for Lean Construction, Chennai, India, 18 July 2018; pp. 250–260. [Google Scholar]
- Galsworth, G.D. Visual Systems: Harnessing the Power of the Visual Workplace; American Management Association: New York, NY, USA, 1997; ISBN 0-8144-0320-4. [Google Scholar]
- Formoso, C.T.; dos Santos, A.; Powell, J.A. An Exploratory Study on the Applicability of Process Transparency in Construction Sites. J. Constr. Res. 2002, 3, 35–54. [Google Scholar] [CrossRef]
- Koskela, L. An Exploration towards a Production Theory and Its Application to Construction. Ph.D. Thesis, VTT Technical Research Centre of Finland, Espoo, Finland, 2000. [Google Scholar]
- Brady, D.A.; Tzortzopoulos, P.; Rooke, J.; Formoso, C.T.; Tezel, A. Improving Transparency in Construction Management: A Visual Planning and Control Model. Eng. Constr. Arch. Manag. 2018, 25, 1277–1297. [Google Scholar] [CrossRef]
- Bilalis, N.; Scroubelos, G.; Antoniadis, A.; Emiris, D.; Koulouriotis, D. Visual Factory: Basic Principles and the ‘Zoning’ Approach. Int. J. Prod. Res. 2002, 40, 3575–3588. [Google Scholar] [CrossRef]
- Greif, M.; Hamilton, B. The Visual Factory: Building Participation through Shared Information; Routledge: Abingdon, UK, 1991; ISBN 0-203-71911-5. [Google Scholar]
- Igarashi, R. The Big Picture. Visual Control Systems; Productivity Press: Cambridge, MA, USA, 1991; pp. 3–12. [Google Scholar]
- Tjell, J.; Bosch-Sijtsema, P.M. Visual Management in Mid-Sized Construction Design Projects. Procedia Econ. Financ. 2015, 21, 193–200. [Google Scholar] [CrossRef][Green Version]
- Nicolini, D. Studying Visual Practices in Construction. Build. Res. Inf. 2007, 35, 576–580. [Google Scholar] [CrossRef]
- McKay, J.; Marshall, P. The Dual Imperatives of Action Research. Inf. Technol. People 2001, 14, 46–59. [Google Scholar] [CrossRef]
- Altrichter, H.; Kemmis, S.; McTaggart, R.; Zuber-Skerritt, O. The Concept of Action Research. Learn. Organ. 2002, 9, 125–131. [Google Scholar] [CrossRef]
- Bresnen, M.; Marshall, N. Understanding the Diffusion and Application of New Management Ideas in Construction. Eng. Constr. Archit. Manag. 2001, 8, 335–345. [Google Scholar] [CrossRef]
- Bell, E.; Harley, B.; Bryman, A. Business Research Methods; Oxford University Press: Oxford, UK, 2022. [Google Scholar]
- Susman, G.I.; Evered, R.D. An Assessment of the Scientific Merits of Action Research. Adm. Sci. Q. 1978, 23, 582–603. [Google Scholar] [CrossRef]
- Bonnier, K.E.; Kalsaas, B.T.; Ose, A.O. Waste in Design and Engineering. In Proceedings of the 23rd Annual Conference of the International Group for Lean Construction, Perth, Australia, 29–31 July 2015; pp. 463–472. [Google Scholar]
- Christensen, L.R. Practices of Stigmergy in the Building Process. Comput. Support. Coop. Work. 2014, 23, 1–19. [Google Scholar] [CrossRef]
- Subrahmanian, E.; Monarch, I.; Konda, S.; Granger, H.; Milliken, R.; Westerberg, A. Then-dim group Boundary Objects and Prototypes at the Interfaces of Engineering Design. Comput. Support. Coop. Work 2003, 12, 185–203. [Google Scholar] [CrossRef]
- Poirier, E.A.; Forgues, D.; Staub-French, S. Understanding the Impact of BIM on Collaboration: A Canadian case study. Build. Res. Inf. 2017, 45, 681–695. [Google Scholar] [CrossRef]
- Ewenstein, B.; Whyte, J. Knowledge Practices in Design: The Role of Visual Representations as ‘Epistemic Objects’. Organ. Stud. 2009, 30, 07–30. [Google Scholar] [CrossRef]
- Austin, S.; Baldwin, A.; Li, B.; Waskett, P. Analytical Design Planning Technique (ADePT): A Dependency Structure Matrix Tool to Schedule the Building Design Process. Constr. Manag. Econ. 2000, 18, 173–182. [Google Scholar] [CrossRef]
- Dorst, K. Co-Evolution and Emergence in Design. Des. Stud. 2019, 65, 60–77. [Google Scholar] [CrossRef]
- Halstrøm, P.L.; Galle, P. Design as Co-Evolution of Problem, Solution, and Audience. Artifact J. Des. Pract. 2015, 3, 3.1–3.13. [Google Scholar] [CrossRef]
- Eppinger, S.D.; Browning, T.R. Design Structure Matrix Methods and Applications; MIT Press: Cambridge, MA, USA, 2012; ISBN 978-0-262-52888-7. [Google Scholar]
- Knotten, V. Building Design Management in the Early Stages. Ph.D. Thesis, Norwegian University of Science and Technology, Trondheim, Norway, 2018. [Google Scholar]
- Kroll, E.; Koskela, L. Studying Design Abduction in the Context of Novelty; The Design Society: Glasgow, Scotland, 2017. [Google Scholar]
- Kleinsmann, M.; Buijs, J.; Valkenburg, R. Understanding the Complexity of Knowledge Integration in Collaborative New Product Development Teams: A Case Study. J. Eng. Technol. Manag. 2010, 27, 20–32. [Google Scholar] [CrossRef]
- Wynn, D.C.; Eckert, C.M. Perspectives on Iteration in Design and Development. Res. Eng. Des. 2017, 28, 153–184. [Google Scholar] [CrossRef]
- Halstrøm, P.L. Rhetorical Design Studies: The Art of Making Design Choices Explicit. Ph.D. Thesis, The Royal Danish Academy of Fine Arts, Copenhagen, Denmark, 2017. [Google Scholar]
- Pikas, E.; Koskela, L.; Seppänen, O. Causality and Interpretation: A New Design Model Inspired by the Aristotelian Legacy. Constr. Manag. Econ. 2021, 40, 507–525. [Google Scholar] [CrossRef]
- Wynn, D.C.; Clarkson, P.J. Process Models in Design and Development. Res. Eng. Des. 2018, 29, 161–202. [Google Scholar] [CrossRef]
- Maier, J.R.A.; Fadel, G.M. Affordance Based Design: A Relational Theory for Design. Res. Eng. Des. 2009, 20, 13–27. [Google Scholar] [CrossRef]
- Maier, J. Affordance Based Design: Theoretical Foundations and Practical Applications; VDM Verlag Dr. Müller: Saarbrücken, Germany, 2011; ISBN 978-3-639-32501-0. [Google Scholar]
- Cohn, M. User Stories Applied: For Agile Software Development; Addison-Wesley Professional: Boston, MA, USA, 2004. [Google Scholar]
- Tezel, A.; Koskela, L.; Tzortzopoulos, P. Implementation of Continuous Improvement Cells: A Case Study from the Civil Infrastructure Sector in the UK. Prod. Plan. Control 2021, 1–23. [Google Scholar] [CrossRef]
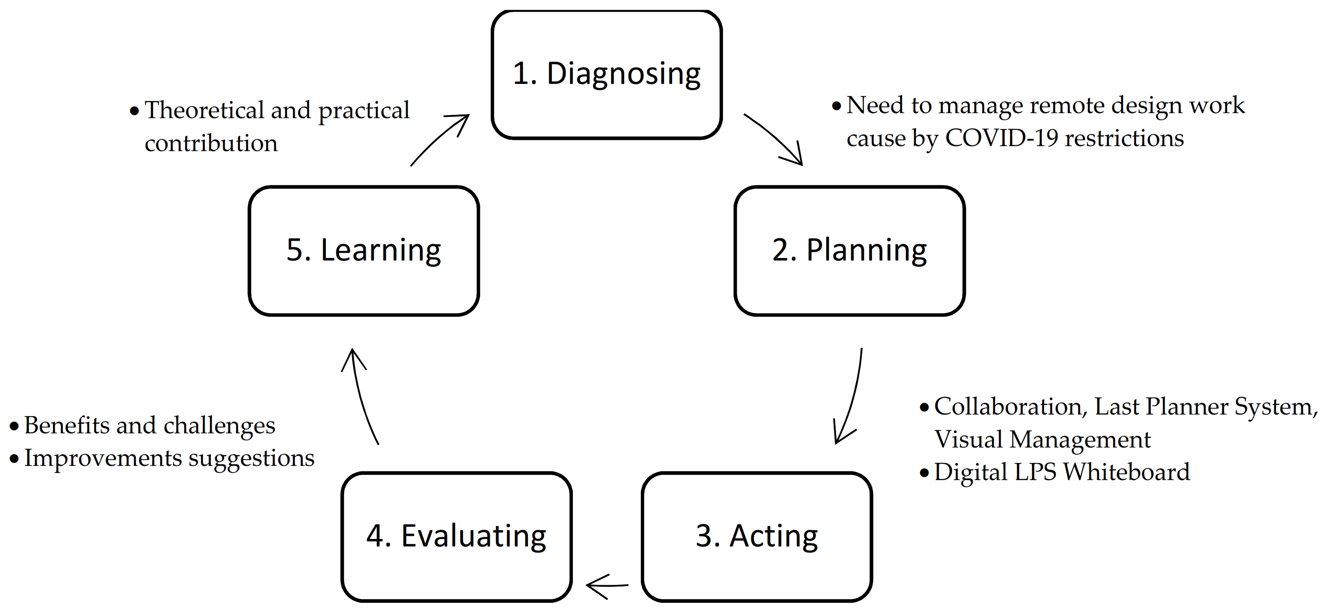
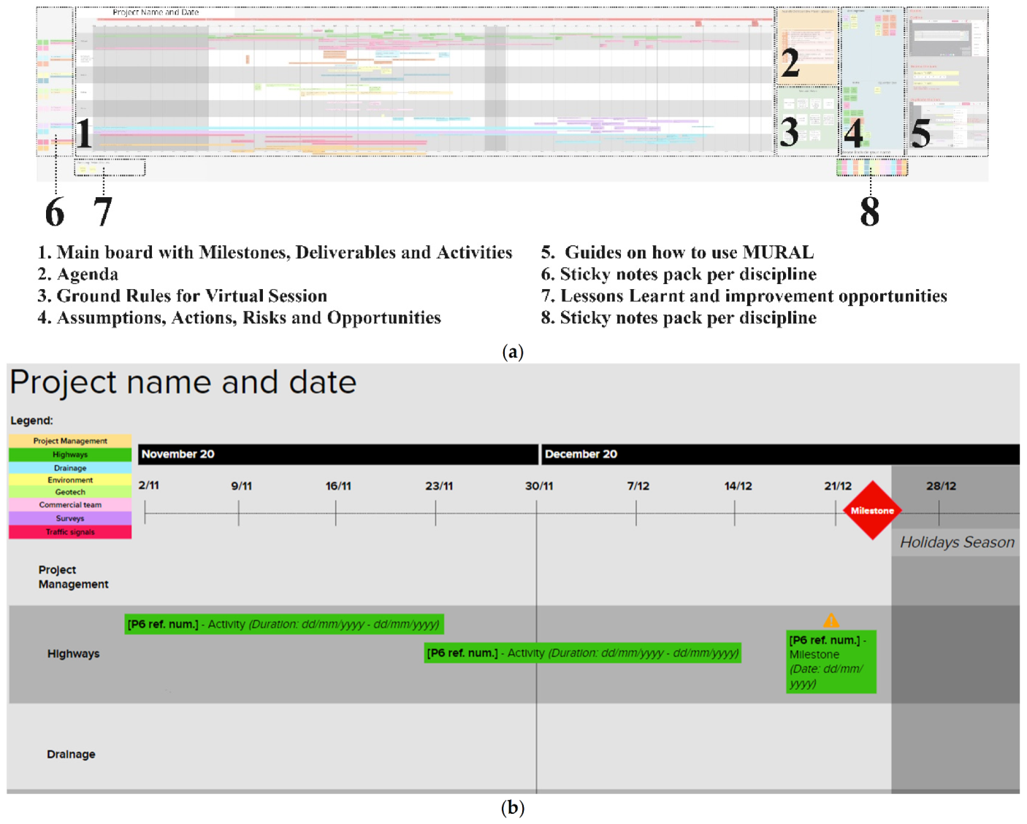
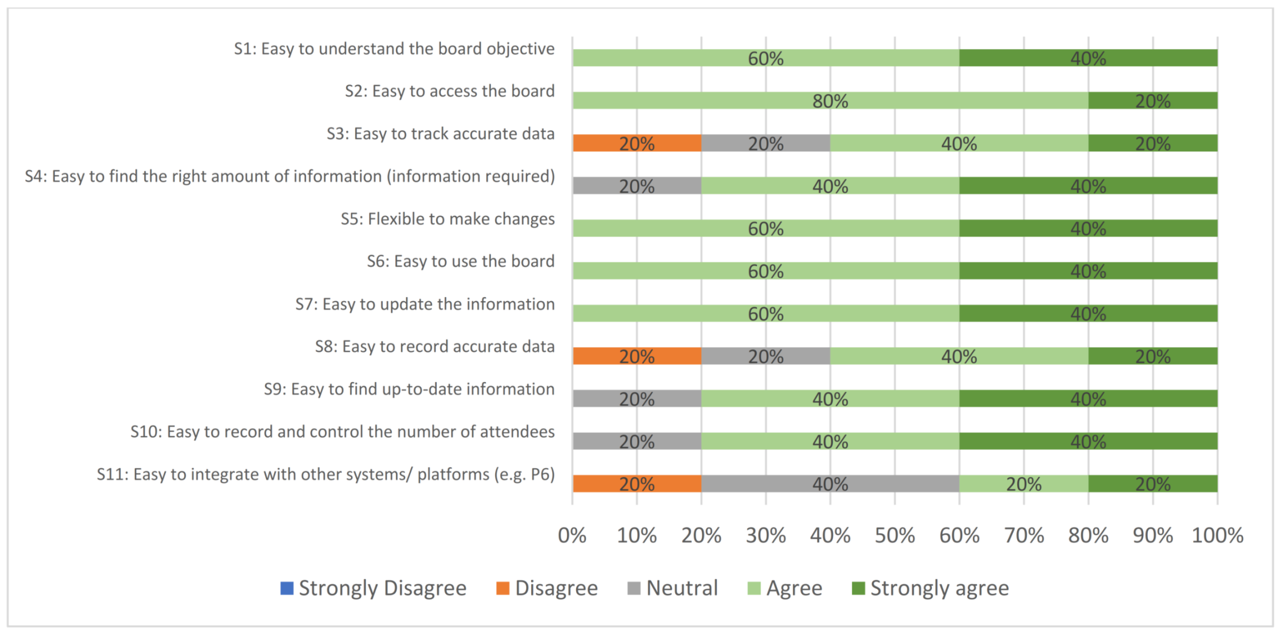
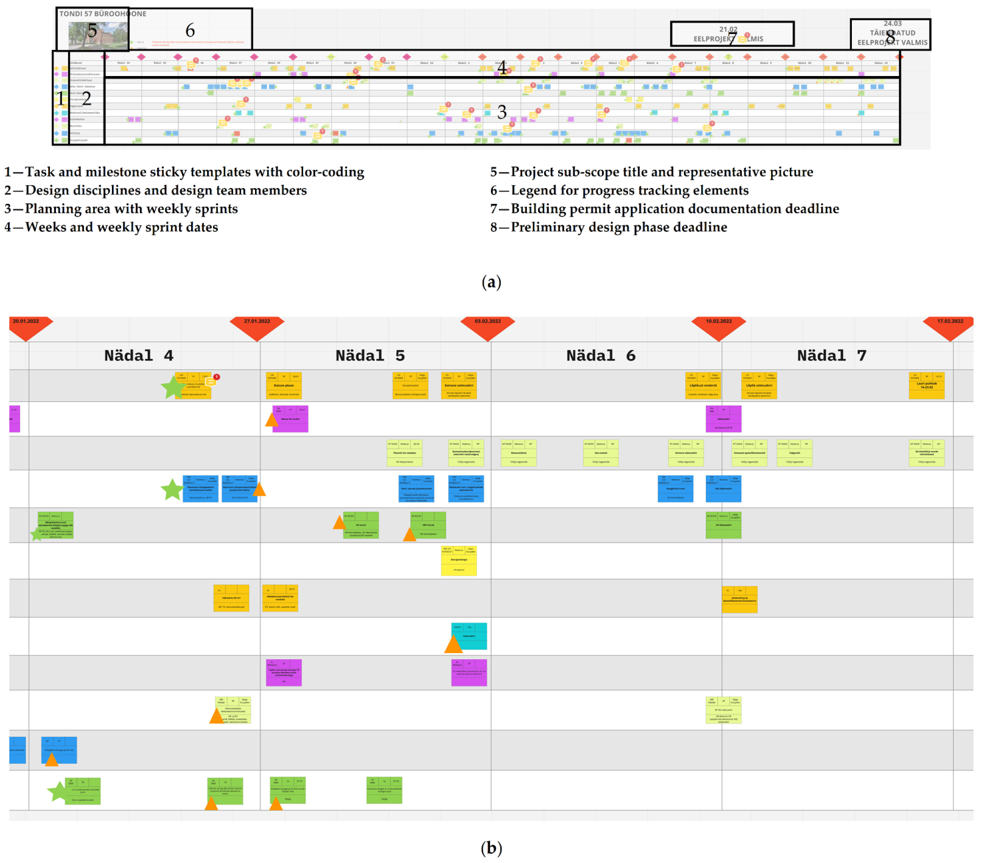
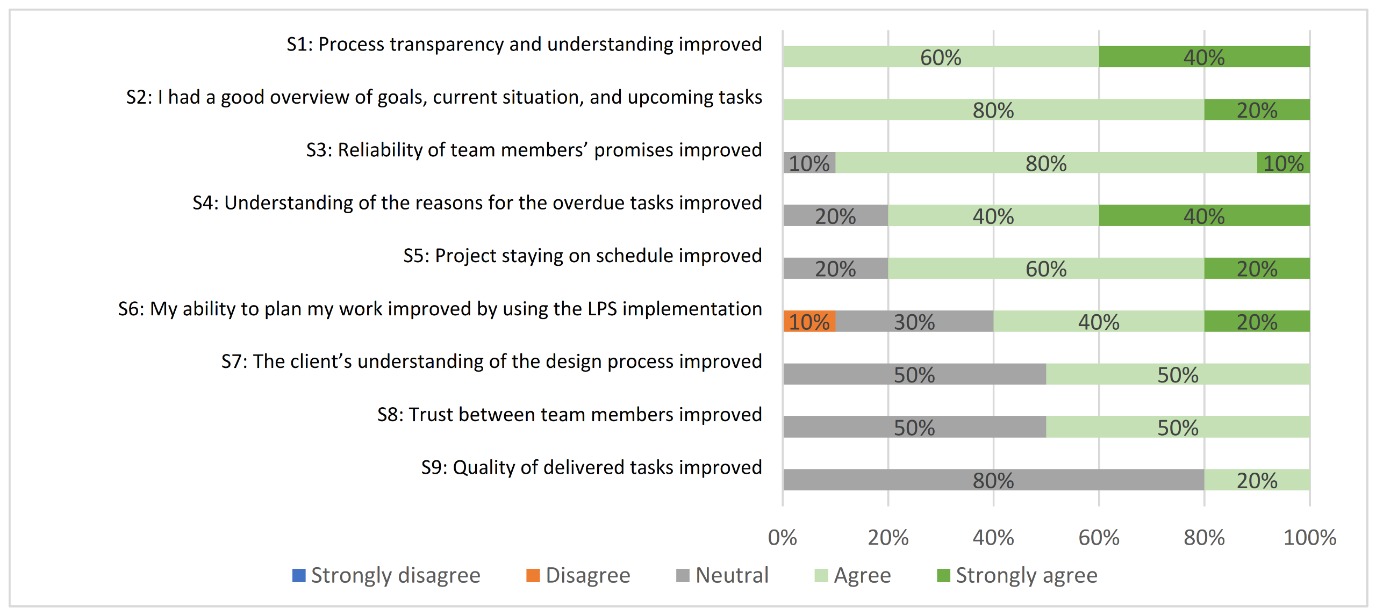
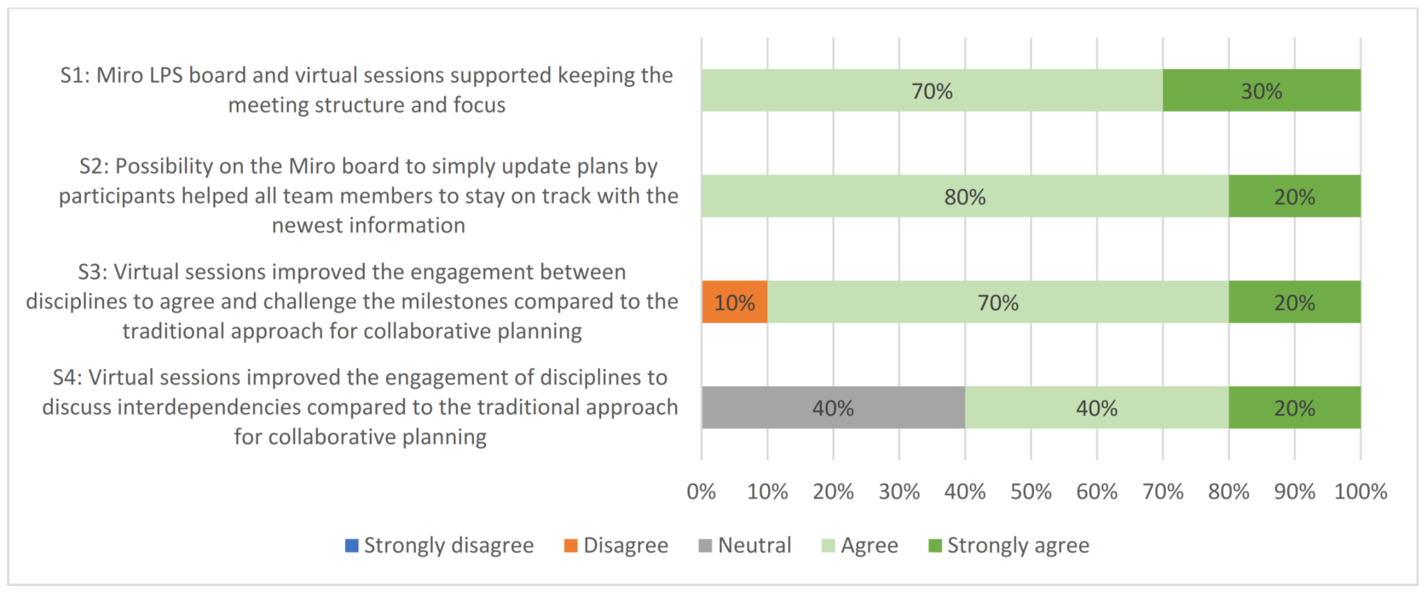
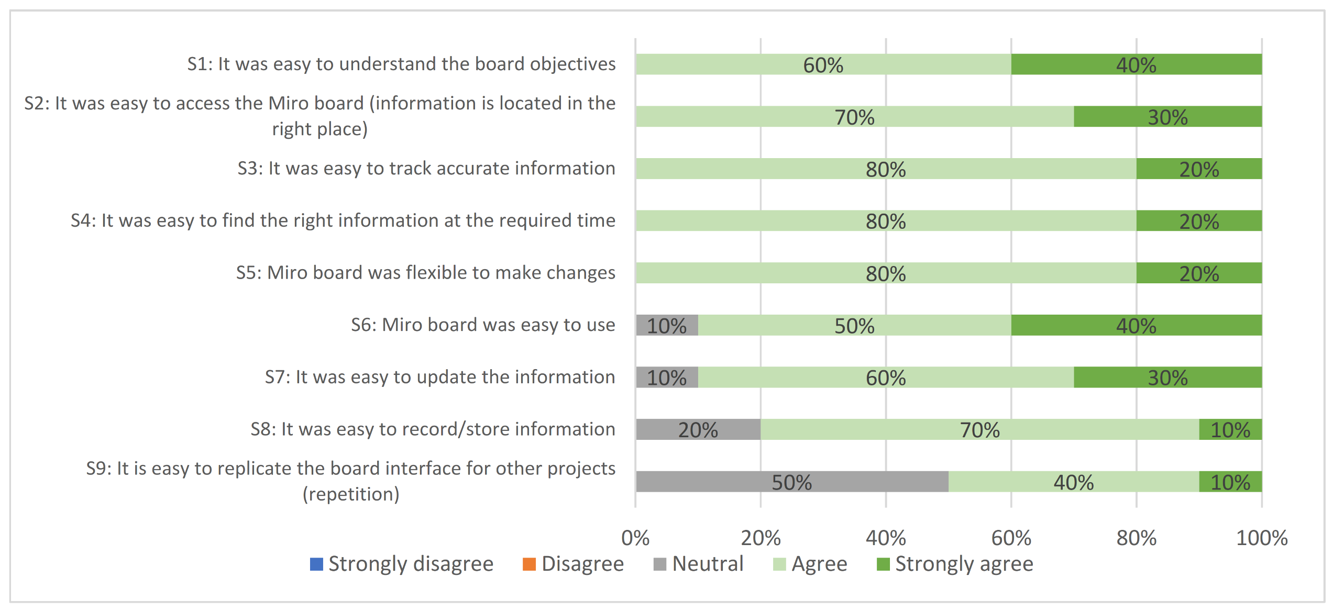
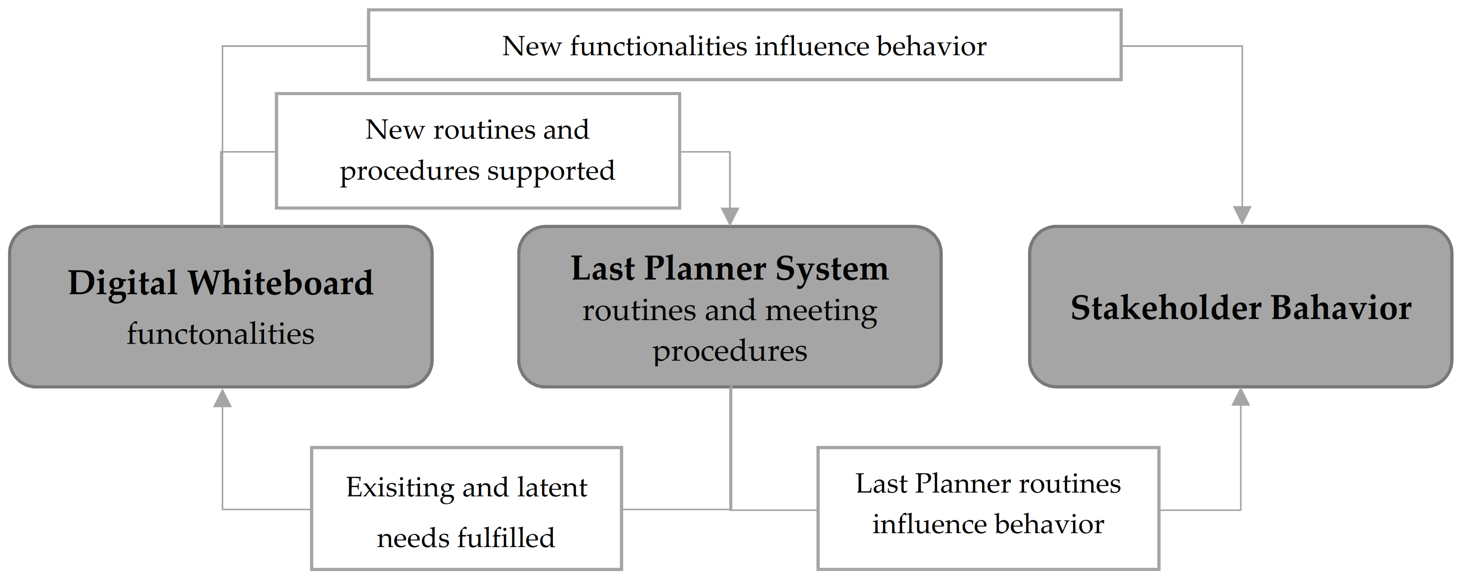
| ID | Research Actions | From/What/Who | Aim | Projects |
|---|---|---|---|---|
| 1 | Participant observation | 1.1. Initial Planning meetings | Basic understanding of the planning and control system, the collaborative definition of the meeting structure (agenda, aim, etc.) | 1, 2, 4 |
| 1.2. LPS planning sessions: Master and Phase Planning meetings | Understanding the impact of changes in the planning and control system | 1, 2, 4 | ||
| 2 | Feedback collection | 2.1. Four participants (Project Manager, Discipline Leads) | Collection of feedback from users about the virtual LPS sessions (Master and Phase planning) and adoption of the digital whiteboard | 1, 2 |
| 3 | Workshop | 3.1. Practitioners part of the continuous improvement team | Assessment of the digital whiteboard interface and process | - |
| 4 | The proposition of digital whiteboards | 4.1. Digital whiteboard interface and new routines developed | Development of the digital whiteboard interface and routines in collaboration with company staff | 1, 2, 3, 4 |
| 5 | Document and VM devices analysis | 5.1. Planning and control documentation, e.g., Primavera P6 program | Understanding the project schedule | 4 |
| 5.2. Collaborative digital whiteboard interface analysis | Analysis of digital whiteboards adopted as VM to support collaborative planning sessions | 1, 2, 3, 4 | ||
| 6 | Development of training materials | 6.1. Training material for the LPS implementation | Development of a basic understanding of the LPS in the project team | - |
| 6.2. Training material and guidance on how to use the digital whiteboard | Development of a basic understanding of digital whiteboard adoption in the project team | - | ||
| 7 | Training sessions | - | Training sessions introducing the LPS and providing instructions on how to use the board (as described above) | 1, 2, 4 |
| Characteristics | Apartment Buildings (Tondi 57) | Old Barracks (Tondi 57) | Old Sauna and Guard Building (Sõjakooli 6) |
|---|---|---|---|
| Pictures | 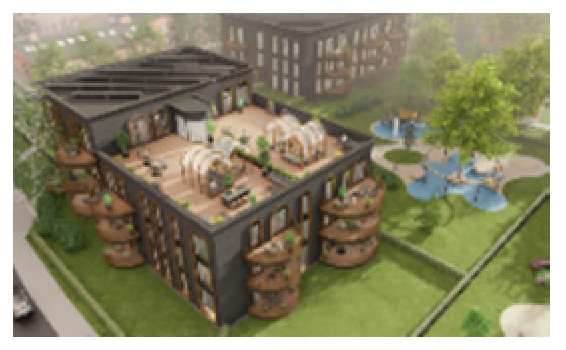 |  | 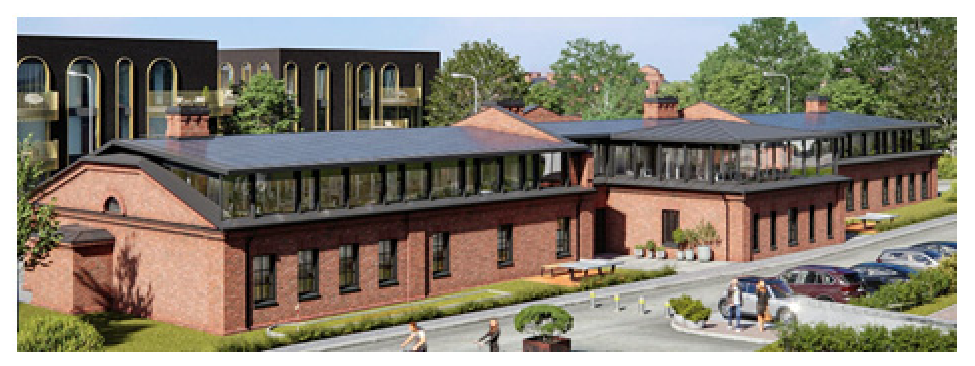 |
| Use type | Living | Office | Office |
| Design project type | New build | Repurposing and renovation | Repurposing and renovation |
| Area under construction, m2 | Overground 1569 m2 Underground 1935 m2 | 1765 m2 | 954 m2 |
| Gross area, m2 | 6195 m2 Overground 4258 m2 Underground 1938 m2 | 4323 m2 | Currently unknown |
| Closed net area, m2 | Currently unknown | 3585 m2 | 1282 m2 |
| Number of floors above and below ground | 3 above and 1 below ground | 2 above ground | 1.5 above ground |
| Planned design phase duration | October 2021–March 2022 (6 months) | October 2021–January 2022 (4 months) | |
| Nr | Metric | Calculation Method | Example | Objective |
|---|---|---|---|---|
| 1 | Percentage of Plan Completed (PPC), % | PPC = Tasks completed on time/Tasks planned for the sprint | PPC = 5 tasks completed on time/10 tasks planned for the sprint = 50% | Measures workflow reliability |
| 2 | Tasks Anticipated (TA), % | TA = Tasks anticipated to be committed within the next two weeks/Tasks that can be completed | TA = 4 tasks anticipated/(4 anticipated tasks + 2 tasks added during sprint) = 67% | Measures the team’s ability to advance the design process |
| 3 | Tasks Made Ready (TMR), % | TRM = Tasks with necessary prerequisites/Tasks planned to be taken on within two weeks | TRM = 2 tasks with necessary prerequisites/4 tasks planned to be taken on within two weeks = 50% | Measures the team’s ability to identify and remove design task constraints |
| 4 | Work in Progress (WIP), % | WIP = Tasks started during the sprint but not completed/Planned sprint tasks | WIP = 3 tasks started during sprint, but not completed/10 tasks planned for sprint = 30% | Measures work in progress |
| 5 | Weekly Plan Changes (WPC), % | WPC = (Tasks added during sprint planning + postponed tasks)/Tasks planned for the sprint | WPC = (3 tasks added + 4 tasks postponed)/10 tasks planned for the sprint = 70% | Measures plan changes relative to the previous version |
| Metric | Average | Linear Ascent | Initial | Final | Difference |
|---|---|---|---|---|---|
| Tondi 57 Apartment Buildings | |||||
| Percent Plan Complete (PPC), % | 38% | −0.0019 | 40% | 35% | −5% |
| Tasks Anticipated (TA), % | 72% | 0.0007 | 75% | 76% | 1% |
| Tasks Made Ready (TMR), % | 78% | 0.0111 | 68% | 88% | 20% |
| Work in Progress (WIP), % | 35% | 0.0139 | 18% | 52% | 34% |
| Weekly Plan Changes (PCS), % | 41% | 0.0042 | 35% | 46% | 11% |
| Tondi 57 Office Building | |||||
| Percent Plan Complete (PPC), % | 31% | −0.0049 | 37% | 25% | −12% |
| Tasks Anticipated (TA), % | 73% | −0.0027 | 75% | 70% | −5% |
| Tasks Made Ready (TMR), % | 67% | 0.003 | 64% | 70% | 6% |
| Work in Progress (WIP), % | 28% | 0.0061 | 20% | 35% | 15% |
| Weekly Plan Changes (PCS), % | 47% | 0.0111 | 34% | 60% | 27% |
| Sõjakooli 6 Office Building | |||||
| Percent Plan Complete (PPC), % | 17% | 0.0049 | 14% | 20% | 6% |
| Tasks Anticipated (TA), % | 76% | 0.0162 | 70% | 82% | 11% |
| Tasks Made Ready (TMR), % | 77% | 0.002 | 76% | 78% | 1% |
| Work in Progress (WIP), % | 25% | 0.0357 | 4% | 47% | 43% |
| Weekly Plan Changes (PCS), % | 38% | 0.0171 | 28% | 48% | 21% |
| Benefits | UK Case | Estonian Case |
|---|---|---|
| Easy to organize meetings, no need to travel, and flexibility from the participant’s perspective | + | + |
| Meetings well focused | + | + |
| Increased team engagement and collaboration | + | + |
| Better process overview, transparency, and understanding | + | + |
| Easy to create, update and manage whiteboard templates and standards | + | + |
| Easy to learn and use the digital whiteboard | + | + |
| Easy to manage participants’ attention in meetings | + | + |
| The whiteboard based LPS similar to the traditional LPS | + | |
| Well-visualized design planning and control data | + | |
| Reminder of things to be performed (memory aid) | + |
| Challenges | UK Case | Estonian Case |
|---|---|---|
| Difficult to develop personal relationships in the digital environment | + | + |
| Too many or long meetings | + | + |
| Lack of IT competencies | + | + |
| Not all meeting participants were always equally involved and engaged | + | |
| Information overload and getting lost on the digital whiteboard | + | |
| When compared to the physical LPS, more time is needed to insert information | + | |
| Technology issues (e.g., interoperability) | + | |
| The meeting focus shifted from planning to designing and problem-solving | + | |
| Difficult to track and check decisions, actions items, etc. from videos | + |
Publisher’s Note: MDPI stays neutral with regard to jurisdictional claims in published maps and institutional affiliations. |
© 2022 by the authors. Licensee MDPI, Basel, Switzerland. This article is an open access article distributed under the terms and conditions of the Creative Commons Attribution (CC BY) license (https://creativecommons.org/licenses/by/4.0/).
Share and Cite
Pikas, E.; Pedó, B.; Tezel, A.; Koskela, L.; Veersoo, M. Digital Last Planner System Whiteboard for Enabling Remote Collaborative Design Process Planning and Control. Sustainability 2022, 14, 12030. https://doi.org/10.3390/su141912030
Pikas E, Pedó B, Tezel A, Koskela L, Veersoo M. Digital Last Planner System Whiteboard for Enabling Remote Collaborative Design Process Planning and Control. Sustainability. 2022; 14(19):12030. https://doi.org/10.3390/su141912030
Chicago/Turabian StylePikas, Ergo, Bárbara Pedó, Algan Tezel, Lauri Koskela, and Markus Veersoo. 2022. "Digital Last Planner System Whiteboard for Enabling Remote Collaborative Design Process Planning and Control" Sustainability 14, no. 19: 12030. https://doi.org/10.3390/su141912030
APA StylePikas, E., Pedó, B., Tezel, A., Koskela, L., & Veersoo, M. (2022). Digital Last Planner System Whiteboard for Enabling Remote Collaborative Design Process Planning and Control. Sustainability, 14(19), 12030. https://doi.org/10.3390/su141912030







