A Study on the Walkability of Zijingang East Campus of Zhejiang University: Based on Network Distance Walk Score
Abstract
:1. Introduction
2. Materials and Methods
2.1. Research Area
2.2. Basic Data
2.3. Calculation Method
2.4. Optimization Method
3. Results
3.1. Single-Point Walk Score
- The lowest Walk Score is 11.2 (Table 4) for educational facilities. Due to the clear zoning of the whole campus, with dormitory groups concentrated on the north side and academic buildings, faculty buildings, and libraries concentrated on the south side, while the entire campus has a long north–south and short east–west shape, the distance from dormitories to educational facilities is too long.
- Shopping facilities scored the highest at 100 because there are one or two retail stores next to each dormitory and a supermarket in the central canteen.
- The single-point Walk Score shows an increasing trend from west to east, presumably due to the concentration of facilities such as courier stations, coffee shops, and telecommunication business offices in the dormitory group on the west side.
3.2. Planar Walk Score
3.2.1. Classification Facility Assessment
- Shopping facilities and sports facilities are mainly located on the north side of the campus (Figure 8). Still, the high-value area of the Walk Score of sports facilities is much larger than that of shopping facilities. The high-value area of shopping facilities is more concentrated than sports facilities, indicating that students have a higher walking tolerance for sports facilities than shopping facilities.
- It can be seen from the figure (Figure 8) that the distribution of shopping facilities and daily service facilities is not reasonable. They are mainly concentrated in the dormitory group and less distributed in the education group, resulting in a lower Walk Score on the south side of the campus.
- The average Walk Score of shopping facilities was 62.6 (Figure 9) before optimization and 86.5 after optimization, an increase of 38.2%; the average Walk Score of daily service facilities was 66.4 before optimization, and 88.8 after optimization, a rise of 33.7%; the average Walk Score of food service facilities was 47.9 before optimization and 53.6 after optimization, an increase of 11.9%.
- Shopping facilities and daily service facilities form four high-value areas after optimization, and there are apparent troughs in the Walk Score between the regions, indicating that students’ walking tolerance for these two categories of facilities is poor, and if we want to improve the Walk Score of these two categories in the whole campus, we need to continue to increase the density of these facilities.
- When optimizing food service facilities, since there are already such facilities (other restaurants) in the vicinity of the optimal facility point, just by moving the facility to the optimal point, one can see that although the increase in value is average, it makes the high-value area spread to the south.
3.2.2. Overall Facility Assessment
- The high-value area concentrates in the central and northern parts of the campus (Figure 10), with the highest value range of 71.3874–80.5525. The points located here are very walkable, with a large number of shopping facilities concentrated in this area, including a highly weighted catering facility (central canteen), and the distance from this area to the educational facilities and sports facilities is generally not far, so that most of the daily trips of pedestrians in this area can be made on foot.
- In addition to the central and northern high-value areas, there is a small high-value area in the south, located in front of the medical school, with values in the range of 61.4052–65.3639 because there are shopping facilities and other restaurants in the food service facilities distributed there, and it is not far from the educational facilities such as the Moses W. Library, the faculty building, and the west academic building.
- The southeast corner of the campus generally has a lower Walk Score because there are fewer shopping facilities nearby and longer distances to catering facilities.
- The area of high values expanded significantly, spreading from the central area to the east–west direction and extending southward. The areas of low values on the southwest and east sides of the campus decreased significantly. The range of the highest values increased to 86.2156–97.229.
- The overall campus Walk Score average improved to 74.8, an increase of 28.3%, the lowest value was 44.3, an increase of 31.8%, and the highest value was 97.3, an increase of 20.7%.
4. Discussion
- For the design of the questionnaire, it is necessary to increase its universality and also to increase the sample size and coverage of the questionnaire to form a summary of student travel characteristics applicable to most Chinese universities.
- Future research needs to improve and optimize the Walk Score so that its parameter can cover more pedestrian walking needs and, on this basis, verify the correlation between the calculation results of the optimized Walk Score and the actual pedestrian walking travel experience, to obtain a suitable Walk Score calculation method for the built environment of Chinese universities.
- Future research can include a comparative analysis based on the cost of facility allocation and the Walk Score to find the optimal solution for facility distribution and campus size and provide a reference value for future campus planning.
5. Conclusions
Author Contributions
Funding
Institutional Review Board Statement
Informed Consent Statement
Data Availability Statement
Conflicts of Interest
Appendix A. The Questionnaire
- Basic information:
- 1.
- Gender: □Male, □Female
- 2.
- Age: □Under 18, □18~25, □26~30, □31~40, □41~50, □51~60, □Over 60
- 3.
- Your faculty: ()
- 4.
- Your academic qualification: □Undergraduate, □Postgraduate
- Please tick the appropriate option. “☑”
- The approximate number of times you visit these facilities per week:
- a.
- (Education) East academic building: ()
- b.
- (Education) West academic building: ()
- c.
- (Education) Faculties building: ()
- d.
- (Education) Central Library: ()
- e.
- (Education) Moses W. Library: ()
- f.
- (Catering) Central canteen: ()
- g.
- (Catering) Sub-canteen: ()
- h.
- (Catering) Coffee shop: ()
- i.
- (Shopping) Retail store: ()
- j.
- (Sports) Gymnasium: ()
- k.
- (Daily service) Courier station: ()
- l.
- (Daily service) Telecommunication business office: ()
- The furthest walking distance you can bear when going to the following categories of facilities:
- a.
- Education: □200 m, □400 m, □600 m, □800 m, □1000 m, □1200 m, □1400 m
- b.
- Catering: □200 m, □400 m, □600 m, □800 m, □1000 m, □1200 m, □1400 m
- c.
- Shopping: □200 m, □400 m, □600 m, □800 m, □1000 m, □1200 m, □1400 m
- d.
- Sports: □200 m, □400 m, □600 m, □800 m, □1000 m, □1200 m, □1400 m
- e.
- Daily service: □200 m, □400 m, □600 m, □800 m, □1000 m, □1200 m, □1400 m
- How convenient do you think it is to walk to education facilities from your dormitory?: (□1, □2, □3, □4, □5, □6, □7)
- How convenient do you think it is to walk to catering facilities from your dormitory?: (□1, □2, □3, □4, □5, □6, □7)
- How convenient do you think it is to walk to shopping facilities from your dormitory?: (□1, □2, □3, □4, □5, □6, □7)
- How convenient do you think it is to walk to sports facilities from your dormitory?: (□1, □2, □3, □4, □5, □6, □7)
- How convenient do you think it is to walk to daily service facilities from your dormitory?: (□1, □2, □3, □4, □5, □6, □7)
References
- Chen, X. The Evolution of Chinese University Campus Morphology. Ph.D. Thesis, Tongji University, Shanghai, China, 2008. [Google Scholar]
- Xu, M.; Yang, Z. Design history of China’s gated cities and neighborhoods: Prototype and evolution. Urban Des. Int. 2009, 14, 99–117. [Google Scholar] [CrossRef]
- National Education Development Statistics Bulletin in 2020. Available online: http://www.moe.gov.cn/jyb_sjzl/sjzl_fztjgb/202108/t20210827_555004.html (accessed on 30 July 2022).
- Chen, Z.J.; Tao, Z.; Guo, J. A Preliminary Study on the Theory of Campus Planning in Metropolitan Universities in the Rapid Urbanization. In Proceedings of the 2017 International Conference on Smart City and Systems Engineering (ICSCSE 2017), Changsha, China, 11–12 November 2017; pp. 148–151. [Google Scholar]
- Li, Y.W. Discussion on the Organization Structure of Large University Campus Planning. In Proceedings of the 2019 3rd International Workshop on Renewable Energy and Development (IWRED 2019), Guangzhou, China, 8–10 March 2019; p. 267. [Google Scholar]
- Campus Introduction. Available online: https://zjg.zju.edu.cn/xqjs/list.htm (accessed on 27 July 2022).
- Sun, C.; Cheng, J.Q.; Lin, A.W.; Peng, M.J. Gated university campus and its implications for socio-spatial inequality: Evidence from students’ accessibility to local public transport. Habitat Int. 2018, 80, 11–27. [Google Scholar] [CrossRef]
- Sun, S.Y.; Chen, Y.Y.; Mu, S.; Jiang, B.; Lin, Y.W.; Gao, T.; Qiu, L. The Psychological Restorative Effects of Campus Environments on College Students in the Context of the COVID-19 Pandemic: A Case Study at Northwest A&F University, Shaanxi, China. Int. J. Environ. Res. Public Health 2021, 18, 12. [Google Scholar]
- Frank, L.D.; Andresen, M.A.; Schmid, T.L. Obesity relationships with community design, physical activity, and time spent in cars. Am. J. Prev. Med. 2004, 27, 87–96. [Google Scholar] [CrossRef]
- Sugiyama, T.; Niyonsenga, T.; Howard, N.J.; Coffee, N.T.; Paquet, C.; Taylor, A.W.; Daniel, M. Residential proximity to urban centres, local-area walkability and change in waist circumference among Australian adults. Prev. Med. 2016, 93, 39–45. [Google Scholar] [CrossRef]
- Oppezzo, M.; Schwartz, D.L. Give Your Ideas Some Legs: The Positive Effect of Walking on Creative Thinking. J Exp. Psychol. Learn. 2014, 40, 1142–1152. [Google Scholar] [CrossRef]
- Rominger, C.; Schneider, M.; Fink, A.; Tran, U.S.; Perchtold-Stefan, C.M.; Schwerdtfeger, A.R. Acute and Chronic Physical Activity Increases Creative Ideation Performance: A Systematic Review and Multilevel Meta-analysis. Sports Med.-Open 2022, 8, 62. [Google Scholar] [CrossRef]
- Puig-Ribera, A.; McKenna, J.; Gilson, N.; Brown, W.J. Change in work day step counts, wellbeing and job performance in Catalan university employees: A randomised controlled trial. Promot. Educ. 2008, 15, 11–16. [Google Scholar] [CrossRef]
- Tang, Y. Research on Campus Space Planning and Design for the Purpose of Promoting Interdisciplinary Communication. Master’s Thesis, South China University of Technology, Guangzhou, China, 2020. [Google Scholar]
- National University of Singapore Campus Life & Residential Life Master Plan. Available online: https://www.sasaki.com/projects/national-university-of-singapore-campus-life-residential-life-master-plan/ (accessed on 27 July 2022).
- Southworth, M. Designing the walkable city. J. Urban Plan. Dev. 2005, 131, 246–257. [Google Scholar] [CrossRef]
- Carr, L.J.; Dunsiger, S.I.; Marcus, B.H. Validation of Walk Score for estimating access to walkable amenities. Brit. J. Sport Med. 2011, 45, 1144–1148. [Google Scholar] [CrossRef]
- Bodeker, M.; Finne, E.; Kerr, J.; Bucksch, J. Active travel despite motorcar access. A city-wide, GIS-based multilevel study on neighborhood walkability and active travel in Germany. J Transp. Health 2018, 9, 8–18. [Google Scholar] [CrossRef]
- Villanueva, K.; Knuiman, M.; Nathan, A.; Giles-Corti, B.; Christian, H.; Foster, S.; Bull, F. The impact of neighborhood walkability on walking: Does it differ across adult life stage and does neighborhood buffer size matter? Health Place 2014, 25, 43–46. [Google Scholar] [CrossRef] [PubMed]
- Nykiforuk, C.; McGetrick, J.; Johnson, J. Check the Score: Field Validation of Street Smart Walk Score in Alberta, Canada. J. Transp. Health 2017, 7, S58. [Google Scholar] [CrossRef]
- Pikora, T.J.; Bull, F.C.L.; Jamrozik, K.; Knuiman, M.; Giles-Corti, B.; Donovan, R.J. Developing a reliable audit instrument to measure the physical environment for physical activity. Am. J. Prev. Med. 2002, 23, 187–194. [Google Scholar] [CrossRef]
- Cerin, E.; Conway, T.L.; Saelens, B.E.; Frank, L.D.; Sallis, J.F. Cross-validation of the factorial structure of the Neighborhood Environment Walkability Scale (NEWS) and its abbreviated form (NEWS-A). Int. J. Behav. Nutr. Phys. Act. 2009, 6, 32. [Google Scholar] [CrossRef]
- Zhang, Y.X.; Zhang, J.Z.; Xu, K.; Tang, D.M.; Li, Y.; Wang, X.C.; Zhang, K. An improved method for urban Walk Score calculation considering perception of the street environment. Trans. GIS 2022, 26, 1399–1420. [Google Scholar] [CrossRef]
- How Walk Score Works. Available online: https://www.walkscore.com/methodology.shtml (accessed on 27 July 2022).
- Duncan, D.T.; Meline, J.; Kestens, Y.; Day, K.; Elbel, B.; Trasande, L.; Chaix, B. Walk Score, Transportation Mode Choice, and Walking Among French Adults: A GPS, Accelerometer, and Mobility Survey Study. Int. J. Environ. Res. Public Health 2016, 13, 611. [Google Scholar] [CrossRef]
- Bartshe, M.; Coughenour, C.; Pharr, J. Perceived Walkability, Social Capital, and Self-Reported Physical Activity in Las Vegas College Students. Sustainability 2018, 10, 3023. [Google Scholar] [CrossRef]
- Gilson, N.; McKenna, J.; Cooke, C.; Brown, W. Walking towards health in a university community: A feasibility study. Prev. Med. 2007, 44, 167–169. [Google Scholar] [CrossRef] [PubMed]
- Horacek, T.M.; Yildirim, E.D.; Kattelmann, K.; Brown, O.; Byrd-Bredbenner, C.; Colby, S.; Greene, G.; Hoerr, S.; Kidd, T.; Koenings, M.M.; et al. Path Analysis of Campus Walkability/Bikeability and College Students’ Physical Activity Attitudes, Behaviors, and Body Mass Index. Am. J. Health Promot. 2018, 32, 578–586. [Google Scholar] [CrossRef]
- Lu, Z.; Li, Z.; Mao, C.; Tan, Y.; Zhang, X.; Zhang, L.; Zhu, W.; Sun, Y. Correlation between Campus-Built Environment and Physical Fitness in College Students in Xi’an-A GIS Approach. Int. J. Environ. Res. Public Health 2022, 19, 7948. [Google Scholar] [CrossRef] [PubMed]
- Molina-Garcia, J.; Menescardi, C.; Estevan, I.; Martinez-Bello, V.; Queralt, A. Neighborhood Built Environment and Socioeconomic Status are Associated with Active Commuting and Sedentary Behavior, but not with Leisure-Time Physical Activity, in University Students. Int. J. Environ. Res. Public Health 2019, 16, 3176. [Google Scholar] [CrossRef]
- Peachey, A.A.; Baller, S.L. Perceived Built Environment Characteristics of On-Campus and Off-Campus Neighborhoods Associated With Physical Activity of College Students. J. Am. Coll. Health 2015, 63, 337–342. [Google Scholar] [CrossRef] [PubMed]
- Sisson, S.B.; McClain, J.J.; Tudor-Locke, C. Campus walkability, pedometer-determined steps, and moderate-to-vigorous physical activity: A comparison of 2 university campuses. J. Am. Coll. Health 2008, 56, 585–592. [Google Scholar] [CrossRef]
- Wang, J.L. The association between physical fitness and physical activity among Chinese college students. J. Am. Coll. Health 2019, 67, 602–609. [Google Scholar] [CrossRef]
- Ramakreshnan, L.; Fong, C.S.; Sulaiman, N.M.; Aghamohammadi, N. Motivations and built environment factors associated with campus walkability in the tropical settings. Sci. Total Environ. 2020, 749, 141457. [Google Scholar] [CrossRef] [PubMed]
- Sun, G.B.; Oreskovic, N.M.; Lin, H. How do changes to the built environment influence walking behaviors? A longitudinal study within a university campus in Hong Kong. Int. J. Health Geogr. 2014, 13, 10. [Google Scholar] [CrossRef]
- Horacek, T.M.; White, A.A.; Greene, G.W.; Reznar, M.M.; Quick, V.M.; Morrell, J.S.; Colby, S.M.; Kattelmann, K.K.; Herrick, M.S.; Shelnutt, K.P.; et al. Sneakers and Spokes: An Assessment of the Walkability and Bikeability of U.S. Postsecondary Institutions. J. Environ. Health 2012, 74, 8–15. [Google Scholar]
- King, S.B.; Kaczynski, A.T.; Wilt, J.K.; Stowe, E.W. Walkability 101: A Multi-Method Assessment of the Walkability at a University Campus. Sage Open 2020, 10, 2158244020917954. [Google Scholar] [CrossRef]
- Khorsheed, J.B.; Goriel, W.A.S. Analytical Study of University Campuses’ Walkability using Space Syntax Analysis: University of Duhok (UoD) as a Case Study. J. Eng. Res. 2021, 9, 11651. [Google Scholar] [CrossRef]
- Abdullah, W.S. Optimising social sustainahility in walkable university campus: A comparison between the old and new campuses of Sulaimani University. Amazon. Investig. 2020, 9, 44–56. [Google Scholar] [CrossRef]
- Zhang, Z.H.; Fisher, T.; Feng, G. Assessing the Rationality and Walkability of Campus Layouts. Sustainability 2020, 12, 10116. [Google Scholar] [CrossRef]
- Alhajaj, N.; Daghistani, F. Hybrid method for measuring the accessibility and safety of students’ walking routes in car-dominated campuses. Urban Des. Int. 2021, 26, 53–66. [Google Scholar] [CrossRef]
- Zhang, X.; Mu, L. The perceived importance and objective measurement of walkability in the built environment rating. Environ. Plan. B Urban Anal. City Sci. 2020, 47, 1655–1671. [Google Scholar] [CrossRef]
- Tsiompras, A.B.; Photis, Y.N. What matters when it comes to “Walk and the city”? Defining a weighted GIS-based walkability index. Transp. Res. Proc. 2017, 24, 523–530. [Google Scholar] [CrossRef]
- Lu, Y.; Wang, D. Walkability measuring in America and its enlightenment. Urban Plan. Int. 2012, 27, 10–15. [Google Scholar]
- Wu, J.; Qin, W.; Peng, J.; Li, W. Reasonableness Assessment of Urban Daily Life Facilities Configuration Based on Walk Score—Taking Shenzhen Futian District as an example. Urban Dev. Stud. 2014, 21, 49–56. [Google Scholar]
- OpenStreetMap. Available online: https://www.openstreetmap.org/#map=16/30.2657/120.1172 (accessed on 26 August 2022).
- Dunn, S.; Gonzalez-Otalora, S. Development of an Adaptive Solution to Increase Infrastructure System Resilience Based upon a Location-Allocation Methodology. J. Infrastruct. Syst. 2021, 27, 10. [Google Scholar] [CrossRef]
- Polo, G.; Acosta, C.M.; Ferreira, F.; Dias, R.A. Location-Allocation and Accessibility Models for Improving the Spatial Planning of Public Health Services. PLoS ONE 2015, 10, e0119190. [Google Scholar]
- Rahman, M.; Chen, N.S.; Islam, M.M.; Dewan, A.; Pourghasemi, H.R.; Washakh, R.M.A.; Nepal, N.; Tian, S.F.; Faiz, H.; Alam, M.; et al. Location-allocation modeling for emergency evacuation planning with GIS and remote sensing: A case study of Northeast Bangladesh. Geosci. Front. 2021, 12, 101095. [Google Scholar] [CrossRef]
- Barnes, R.; Winters, M.; Ste-Marie, N.; McKay, H.; Ashe, M.C. Age and retirement status differences in associations between the built environment and active travel behaviour. J. Transp. Health 2016, 3, 513–522. [Google Scholar] [CrossRef]
- Find Apartments for Rent and Rentals—Get Your Walk Score. Available online: https://www.walkscore.com/ (accessed on 27 July 2022).
- Li, W.; Joh, K.; Lee, C.; Kim, J.H.; Park, H.; Woo, A. From Car-Dependent Neighborhoods to Walkers’ Paradise Estimating Walkability Premiums in the Condominium Housing Market. Transp. Res. Rec. 2014, 2453, 162–170. [Google Scholar] [CrossRef]
- Jiang, H.; Hong, Q.; Hu, C. Analysis of the changes of college students’ travel characteristics before and after the COVID-19 epidemic. J. Zhejiang Norm. Univ. 2021, 44, 450–458. [Google Scholar]
- Shou, J. Study on Planning Policy of Intensive Campus Base on Behavior of College Students. Ph.D. Thesis, South China University of Technology, Guangzhou, China, 2014. [Google Scholar]
- Zhou, Y.; Long, Y. Large-scale evaluation for street walkability: Methodological improvements and the empirical application in Chengdu. Shanghai Urban Plan. Rev. 2017, 1, 88–93. [Google Scholar]
- Yin, L.; Wang, Z.X. Measuring visual enclosure for street walkability: Using machine learning algorithms and Google Street View imagery. Appl. Geogr. 2016, 76, 147–153. [Google Scholar] [CrossRef]
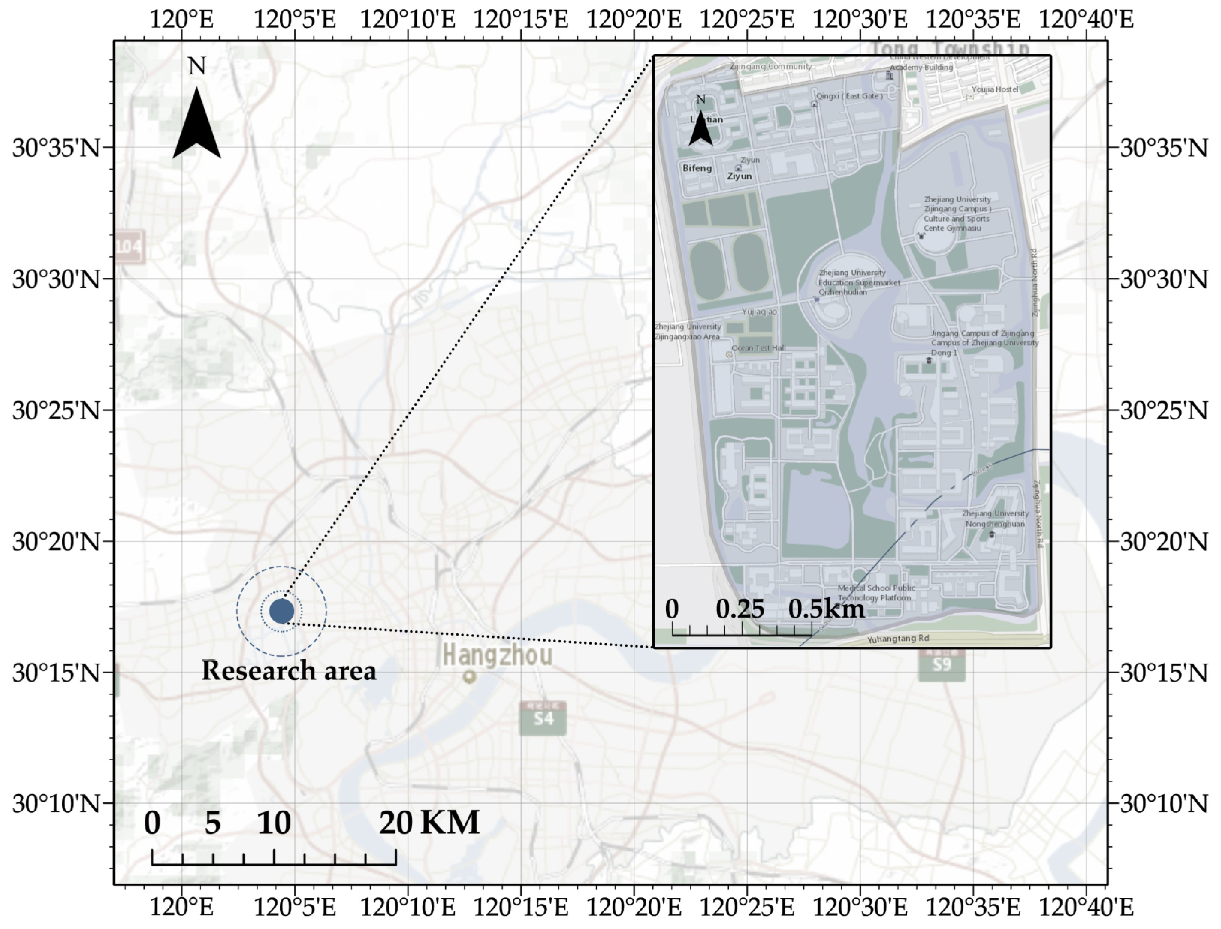
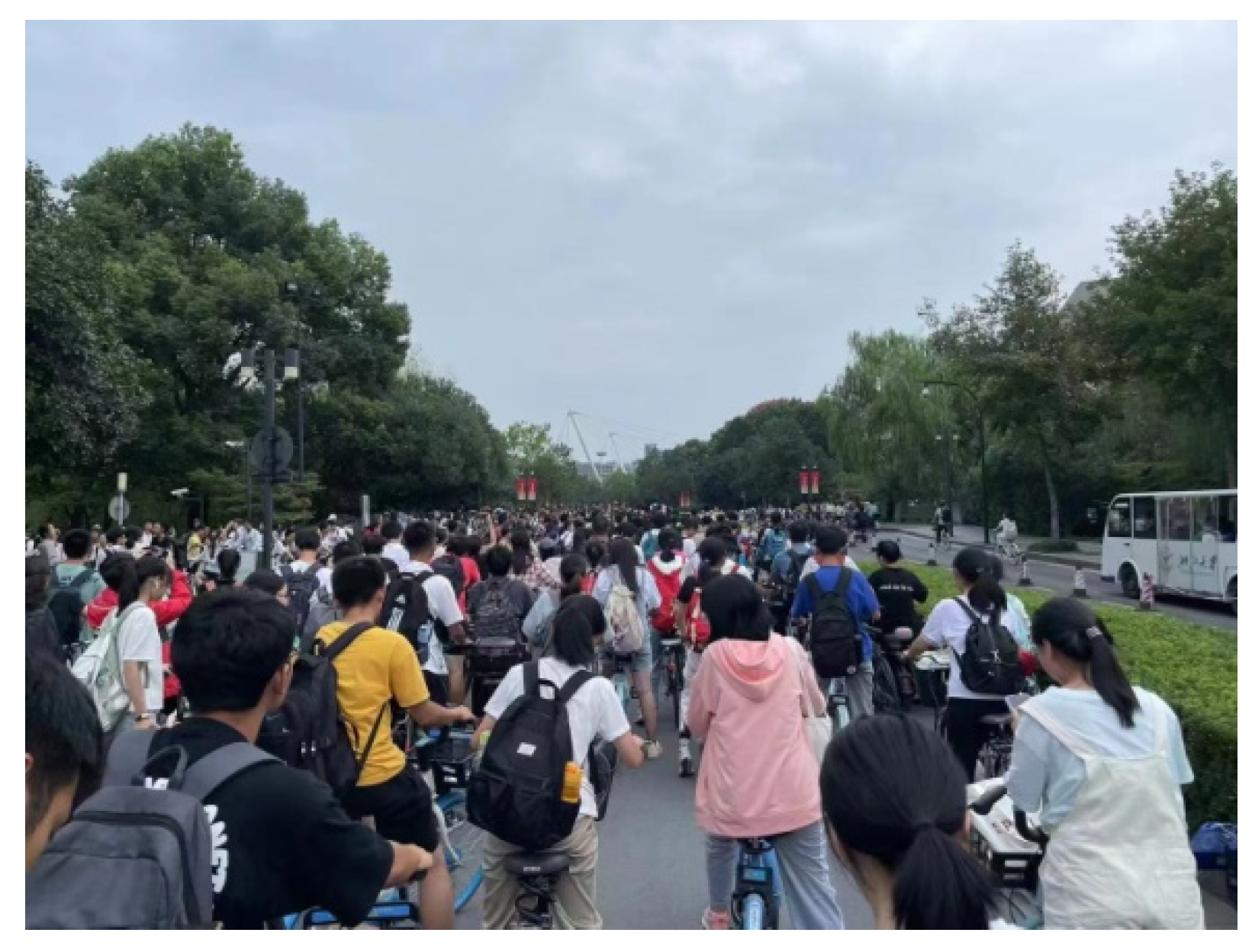

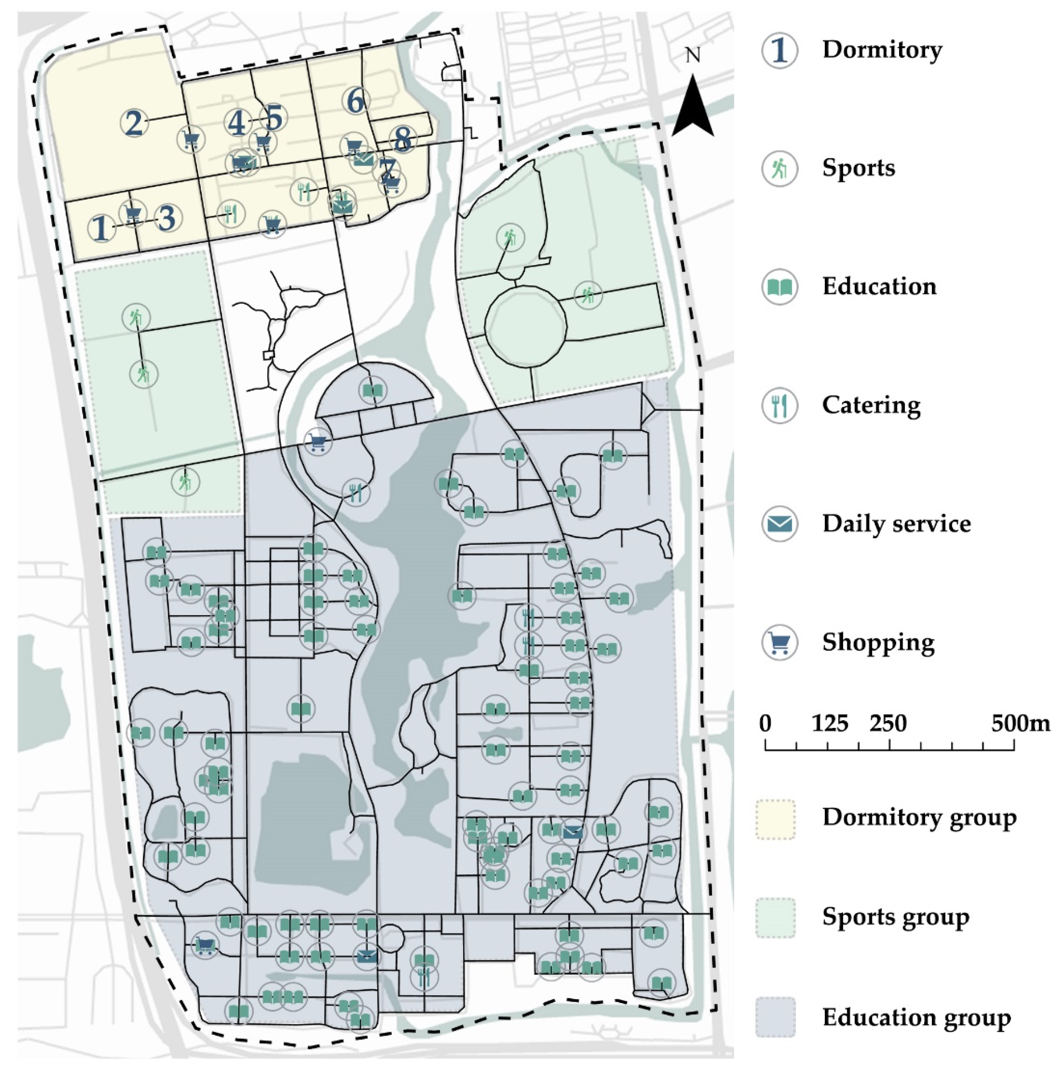

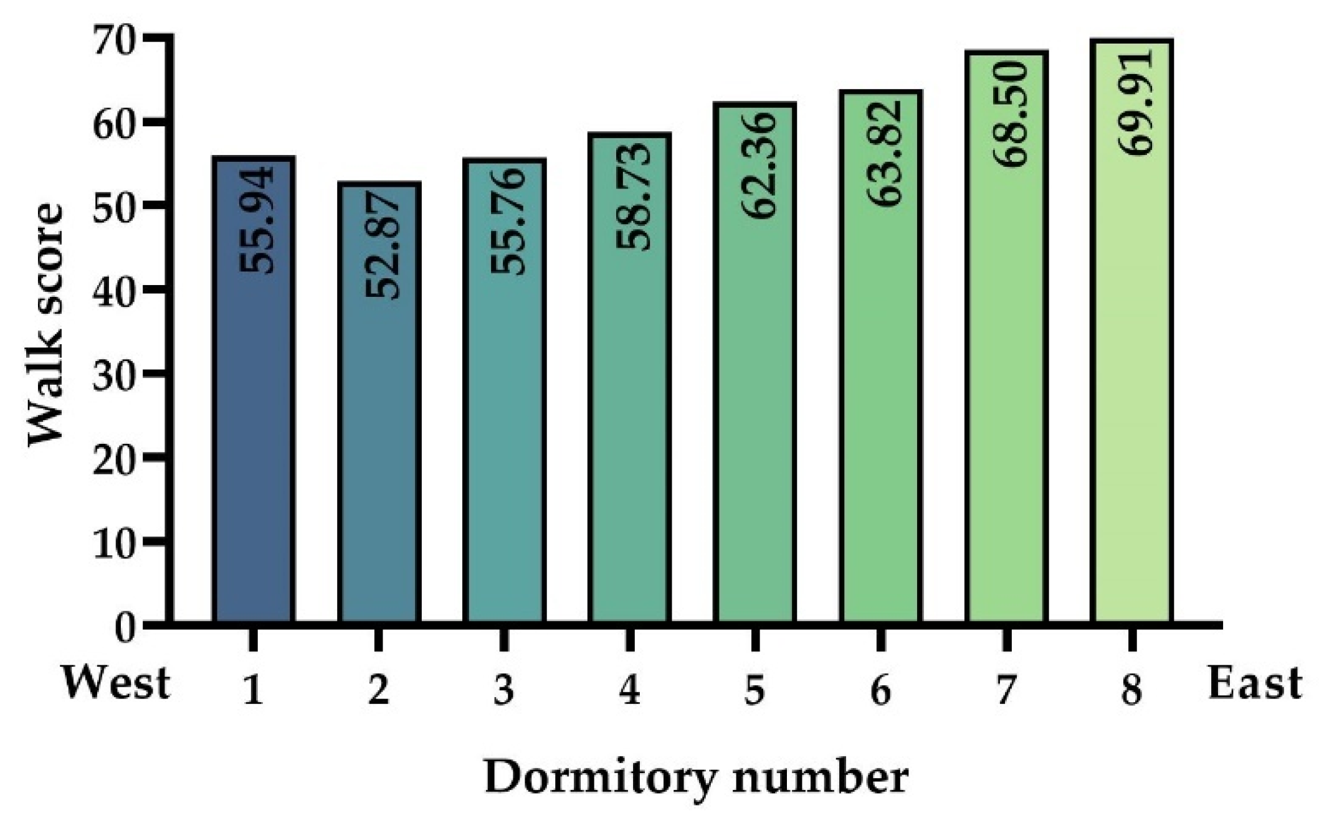
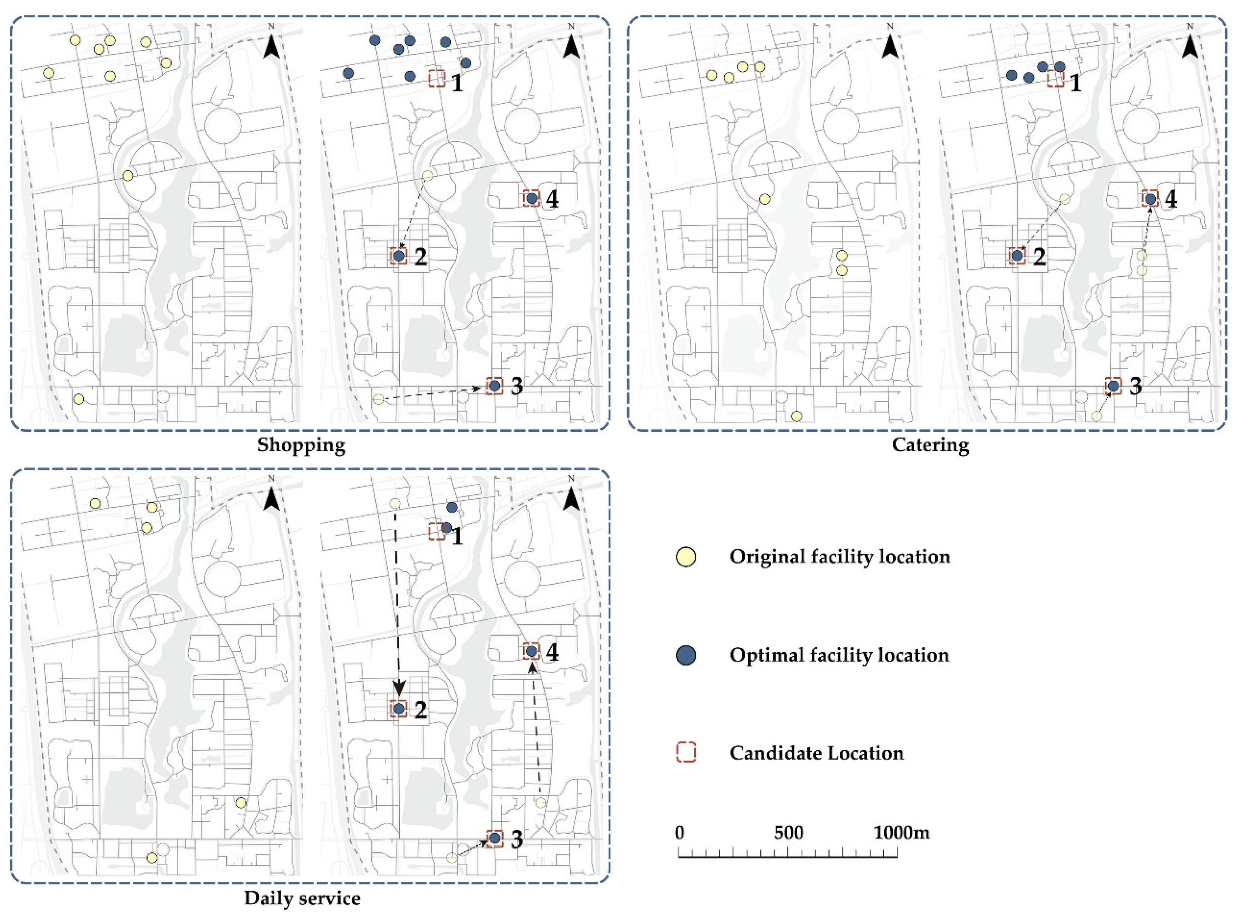
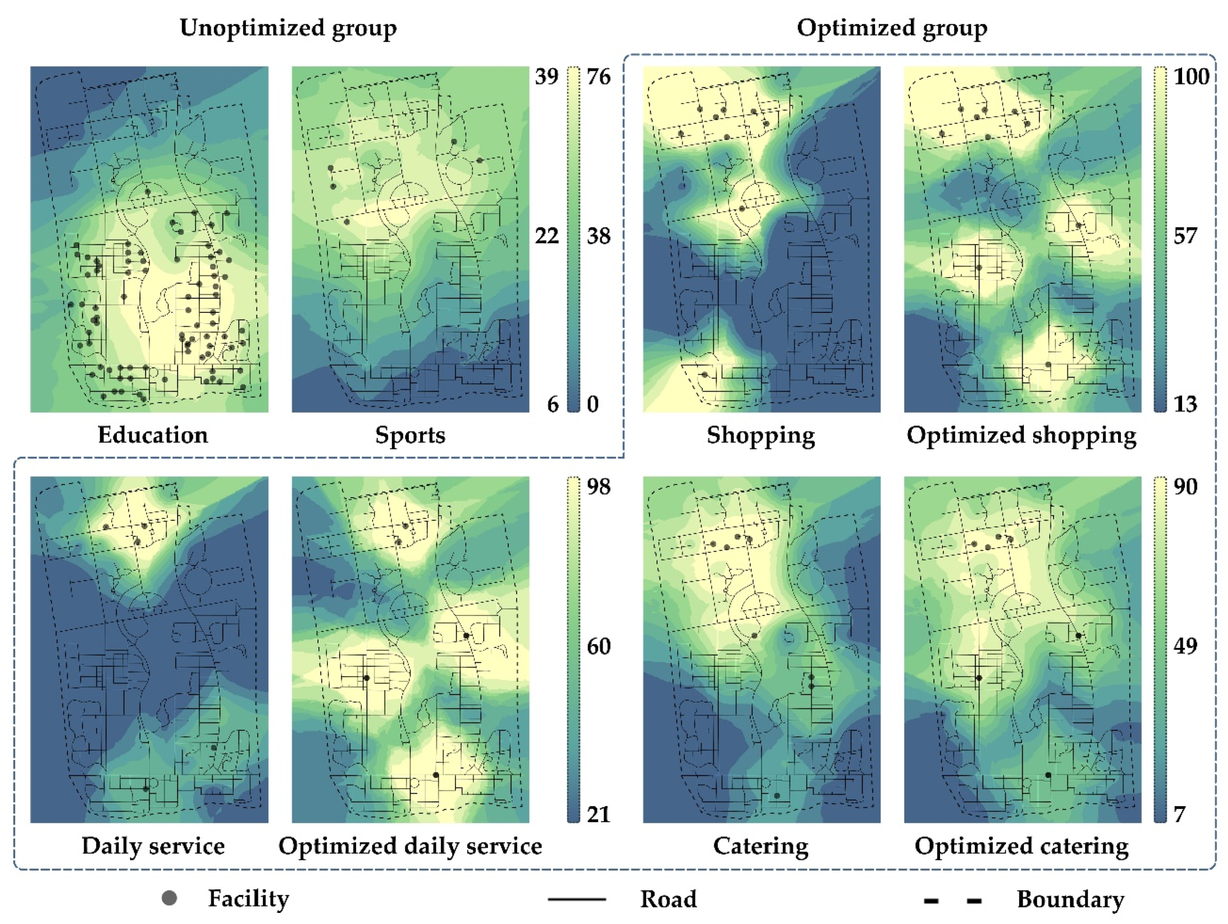
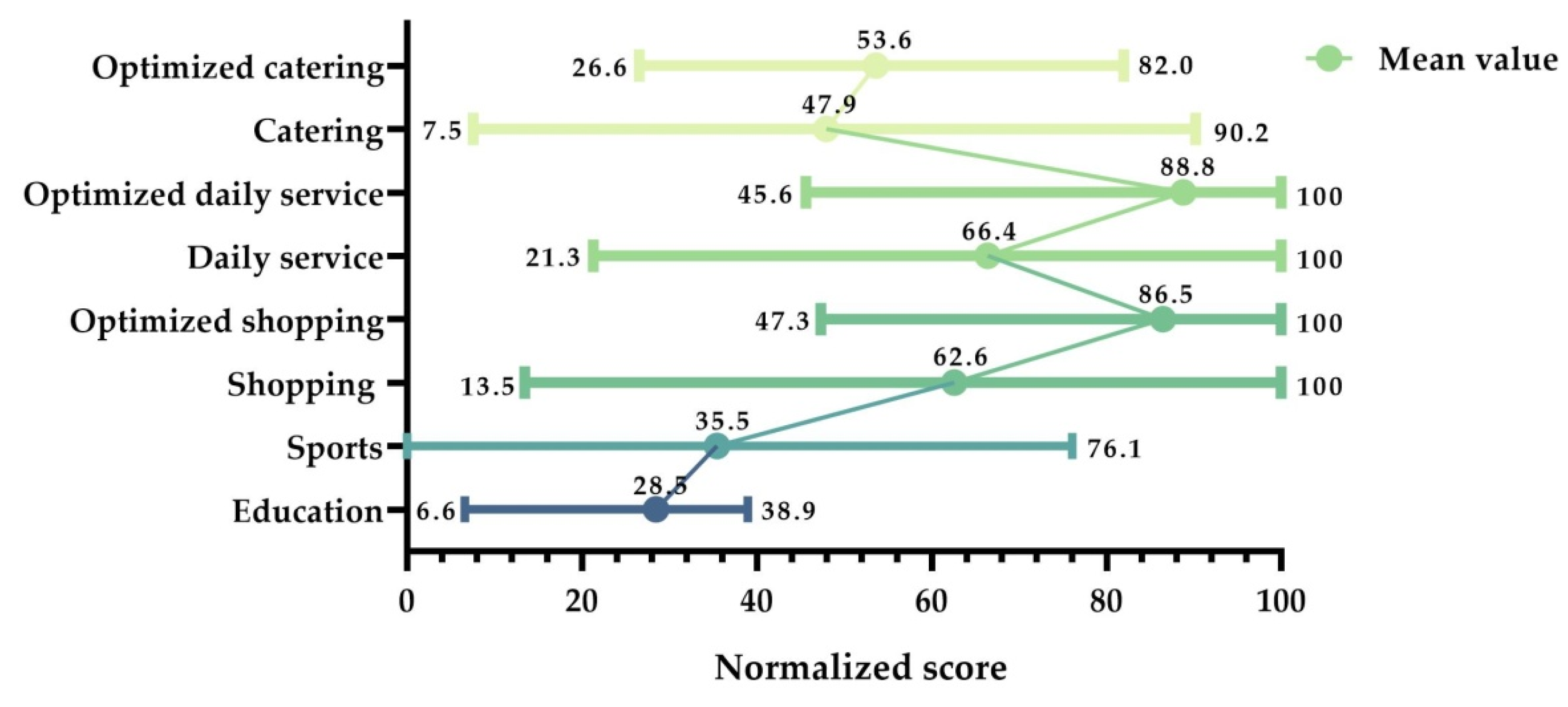

| Category of Facility | Frequency (n = 89.49) | Weight (n = 100.00) |
|---|---|---|
| (Education) East academic building | 8.59 | 9.60 |
| (Education) West academic building | 8.95 | 10.00 |
| (Education) Faculties building | 7.26 | 8.11 |
| (Education) Central Library | 4.58 | 5.12 |
| (Education) Moses W. Library | 2.33 | 2.6 |
| (Catering) Central canteen | 14.01 | 15.66 |
| (Catering) Sub-canteen | 10.17 | 11.36 |
| (Catering) Coffee shop | 3.24 | 3.62 |
| (Shopping) Retail store | 16.90 | 18.88 |
| (Sports) Gymnasium | 5.17 | 5.78 |
| (Daily service) Courier station | 6.49 | 7.25 |
| (Daily service) Telecommunication business office | 1.79 | 2.01 |
| Category of Facility | The Cumulative Number of People for Each Option | ||||||
|---|---|---|---|---|---|---|---|
| 200 m | 400 m | 600 m | 800 m | 1000 m | 1200 m | 1400 m | |
| Education | 321 (1.000) | 300 (0.935) | 252 (0.785) | 231 (0.720) | 159 (0.495) | 99 (0.308) | 33 (0.103) |
| Catering | 321 (1.000) | 267 (0.832) | 183 (0.570) | 114 (0.355) | 60 (0.187) | 21 (0.065) | 9 (0.028) |
| Shopping | 321 (1.000) | 249 (0.776) | 123 (0.383) | 60 (0.187) | 30 (0.093) | 15 (0.047) | 3 (0.009) |
| Sports | 321 (1.000) | 288 (0.897) | 252 (0.785) | 177 (0.551) | 108 (0.336) | 54 (0.168) | 33 (0.103) |
| Daily service | 321 (1.000) | 273 (0.850) | 177 (0.551) | 120 (0.374) | 51 (0.159) | 24 (0.075) | 9 (0.028) |
| Category of Facility | Attenuation Function |
|---|---|
| Education | y = −0.0137x2 − 0.0703x + 1.0112 |
| Catering | y = 0.0267x2 − 0.3498x + 1.1589 |
| Shopping | y = 0.0424x2 − 0.4377x + 1.1383 |
| Sports | y = 0.0088x2 − 0.2344x + 1.1598 |
| Daily service | y = 0.0292x2 − 0.3689x + 1.1879 |
| Characteristic | Education | Catering | Shopping | Sports | Daily service | r (p-Value) |
|---|---|---|---|---|---|---|
| Walk Score | ||||||
| Average | 11.2 | 65.3 | 100 | 54.6 | 86.4 | |
| Questionnaire | ||||||
| Overall average | 3.39 | 5.00 | 5.05 | 3.73 | 4.35 | 0.812 (0.095 *) |
| Overall crowd | 3.00 | 5.00 | 5.00 | 4.00 | 5.00 | 0.928 (0.023 **) |
| Male | 3.66 | 5.02 | 3.80 | 4.38 | 5.16 | 0.380 (0.528) |
| Female | 3.16 | 5.07 | 3.67 | 4.32 | 4.86 | 0.462 (0.433) |
| Undergraduate | 3.42 | 5.00 | 3.69 | 4.33 | 4.90 | 0.399 (0.506) |
| Postgraduate | 3.34 | 5.14 | 3.80 | 4.37 | 5.20 | 0.479 (0.415) |
| Characteristic | Before Optimization | After Optimization |
|---|---|---|
| Average | 58.3 | 74.8 |
| Minimum | 33.6 | 44.3 |
| Maximum | 80.6 | 97.3 |
Publisher’s Note: MDPI stays neutral with regard to jurisdictional claims in published maps and institutional affiliations. |
© 2022 by the authors. Licensee MDPI, Basel, Switzerland. This article is an open access article distributed under the terms and conditions of the Creative Commons Attribution (CC BY) license (https://creativecommons.org/licenses/by/4.0/).
Share and Cite
Mu, T.; Lao, Y. A Study on the Walkability of Zijingang East Campus of Zhejiang University: Based on Network Distance Walk Score. Sustainability 2022, 14, 11108. https://doi.org/10.3390/su141711108
Mu T, Lao Y. A Study on the Walkability of Zijingang East Campus of Zhejiang University: Based on Network Distance Walk Score. Sustainability. 2022; 14(17):11108. https://doi.org/10.3390/su141711108
Chicago/Turabian StyleMu, Te, and Yanqing Lao. 2022. "A Study on the Walkability of Zijingang East Campus of Zhejiang University: Based on Network Distance Walk Score" Sustainability 14, no. 17: 11108. https://doi.org/10.3390/su141711108
APA StyleMu, T., & Lao, Y. (2022). A Study on the Walkability of Zijingang East Campus of Zhejiang University: Based on Network Distance Walk Score. Sustainability, 14(17), 11108. https://doi.org/10.3390/su141711108




