Re-Thinking Detroit: A Multicriteria-Based Approach for Adaptive Reuse for the Corktown District
Abstract
:1. Introduction
2. Adaptive-Reuse Assessment: State of the Art
3. Methodology
- Definition of the basic evaluation objective and related attributes;
- Identification of the alternative options;
- Assessment of the scores for each alternative for each criterion;
- Modeling preferences and value trade-offs, which concern the elicitation of the value functions associated with objectives and attributes and the assessment of their weights;
- Ranking of the alternatives.
- Swing method. It uses a reference state in which all attributes are at their worst level and asks the interviewee to assign points to states in which one attribute at a time moves to the best state. The weights are then proportional to these points.
- Rating. The stakeholder evaluates the importance of each attribute, considering their ranges. This procedure is developed into different steps. Firstly, they are divided into classes of importance and afterward numerical rating are assigned to each attribute.
- Trade-off. In this case, the DM compares two alternatives that are different in only two attributes.
- Qualitative translation. This method provides numerical weights from ordinal weights.
4. Detroit’s Historic Corktown District
Adative-Reuse Strategies
- Initial scenario: This scenario concerns the current state, without any intervention in the redevelopment and adaptation of existing buildings for new functions, such as working activities.
- The Michigan Central Station Scenario (MCS): This strategy focuses on the requalification of the abandoned Michigan Central Station of Corktown. This scenario aims at creating a new focal point for work activities and two new public spaces for the community. For example, it proposes the adaptation of the first public floor of the MCS into an ample, mixed-use public space. The central programmatic axis that runs the entire length of the MCS takes on a new meaning as a semi-public space covered through the opening that directly faces Newark St., presenting itself as a new space for relations between the north–south part of the district. Moreover, in this case, the project again assumes a dichotomy between the intervention of the ground floor of the MCS and the railway level underground. The MCS program has already been extensively studied and structured. Therefore, the type of intervention within it will be mainly conservative, unlike the basement level, where interventions will be more oriented towards adaptive reuse of space. However, the separation between the two elements is mitigated by the presence of the programmatic axis, which becomes the direct contact with the public space, transforming the passage into an urban spectacle for those who cross it.
- 3.
- The Roosevelt Post Office Scenario: This scenario proposes a functional re-thinking of the spaces inside the old post office. In detail, the post office promotes a new network to make the spaces focused on a learning approach (a philosophy of what to do and how to do). On the roof, a new construction for residential use is proposed. In particular, attention is focused on the city of Detroit and on the development of the maker movement, a worldwide community of DIY producers (a do-it-yourself philosophy) that has been imposing itself on the manufacturing environment of the city for many years. In particular, one of the main points of the manifesto of this movement is the sharing of their knowledge, in this case to help the precarious situations of the K–12 schools (students from 6 to 17 years of age) in Detroit. The design part begins with the elaboration of a project masterplan for the new manufacturing area, which collects the three large and abandoned buildings in the area of the railway connecting Canada and the USA. Next, the reuse project, in which it is proposed to intervene in order to create a space that accommodates both a vertical factory, with all its characteristics, and a part of informal education that develops throughout the building, so as to create a prototype of school–factory that can then be applied to other abandoned buildings, recovered for the same purpose. The large and flat volume of the Roosevelt Warehouse is included in this urban project, which presents the recovery of the decommissioned railway area. It represents a fulcrum of manufacturing production and education. The old warehouse structures are maintained and modified for the needs of the new functions. The building has a dimension of an isolated medium and, as a consequence, an internal micro-environment is created; the project is divided, therefore, for the most part inside the old existing brick walls. The type of the Roosevelt Warehouse has changed, starting from the old post office and the storage and sorting building, resulting in a vertical and social factory, an integral part of the district of Corktown and the city of Detroit, and becoming a container for activities and events, as a stage of industrial rebirth.
- 4.
- The 1448 Wabash St. scenario. This strategy proposes mixed use inside the warehouse, subject to industrial recovery, a possible and partial solution to the problems of urban segregation, unemployment, lack of attractiveness, and lack of quality of the urban space that nowadays affects the city of Detroit. By analyzing the type of industrial building, its relationship with the city, and the consequent effects generated on the territory, it is proposed to recreate a local and urban production system that occupies part of the city’s industrial areas. The factory is redesigned as an urban key, creating a proposal that, considering the examples of American vertical factories and the principles on which their relationship with the city is based, generates a typological complexity to create a greater dialogue with the context. The scenario is research that proposes to understand the relationship that exists in the history of the city of Detroit, between the typology of the factory and the city’s development. At 1448 Wabash St., Corktown, Detroit, there is located an old and abandoned 1920s warehouse. An impressive eight-story structure stands out in the neighborhood’s skyline, second only to Michigan Central Station and the residential towers along the river front. Therefore, the typological change of the building reflects the urban thought, which proposes to be adopted for the design of this object. A building completely detached from the urban and social space, a consequence of the “Motor City”, is transformed with the idea of creating a city made for people. The elements of the city, generating the segregation of this, must be transformed to become part of the creation of a new type of city, inclusive and measured for humans.
5. Evaluation of Alternative Scenarios
5.1. Identification of Criteria
- −
- Environmental aspects. They focus the attention on the environmental elements of the proposed strategies. As an example, they concern the decontamination of brownfield areas or the creation of new green areas.
- −
- Project aspects. They concern the pillars and the different functions proposed by different strategies (e.g., workspaces, residential spaces, etc.).
- −
- Economic aspects. This category includes the economic and financial aspects related to the proposed adaptive strategies, such as project costs, economic benefits, and investment risks.
- −
- Social aspects. This variable group mainly addresses community engagement and the possible social impacts of the interventions.
5.2. Elicitation of the Value Functions
5.3. Weighting Process
5.4. Evaluation Results
6. Discussion and Conclusions
Author Contributions
Funding
Acknowledgments
Conflicts of Interest
Appendix A
| Dimension | Criteria | Description | Unit | MCS Scenario | Roosevelt Post Office | 1448 Wabash St. | Inertial Scenario |
|---|---|---|---|---|---|---|---|
| Environmental | ENV.1: Regenerated area | Regenerated area inside the project masterplan | sqm | 159,379 (0.582) | 56,815 (0.207) | 57,883 (0.211) | 0 (0.00) |
| ENV.2: Requalified green areas | Green areas requalified inside the project masterplan | sqm | 56,057 (0.65) | 14,887 (0.17) | 15,849 (0.18) | 0 (0.00) | |
| ENV.3: Requalified brownfields | Brownfields requalified inside the project masterplan | sqm | 42,773 (0.65) | 20,535 (0.31) | 2192 (0.03) | 0 (0.00) | |
| ENV.4: Public playgrounds | New playgrounds developed inside the project masterplan | sqm | 855 (0.21) | 2480 (0.62) | 687 (0.17) | 0 (0.00) | |
| ENV.5: Territorial index | Building index referring to the lot | - | 1.32 (0.31) | 1.53 (1.36) | 1.31 (0.17) | 1.06 (0.00) | |
| Project | PR.1: Public spaces | Public spaces developed inside the project masterplan | sqm | 124,950 (0.52) | 47,928 (0.20) | 49,690 (0.21) | 15,603 (0.07) |
| PR.2: Public/private ratio | Ratio between public and private spaces | - | 2.4 (0.118) | 1.6 (0.135) | 2.8 (0.135) | 1 (0.047) | |
| PR.3: Working space | Working spaces developed for each scenario inside the project masterplan | sqm | 37,355 (0.48) | 12,025 (0.15) | 12,141 (0.16) | 16,120 (0.21) | |
| PR.4: Commercial–exhibit areas | Commercial and exhibit areas developed for each scenario inside the project masterplan | sqm | 4830 (0.73) | 1496 (0.22) | 329 (0.16) | 0 (0.00) | |
| PR.5: Time construction | Time construction for each scenario inside the project masterplan | months | 36 (0.44) | 26 (0.32) | 20 (0.24) | 0 (0.00) | |
| PR.6: Learning/educational spaces | Learning and educational spaces developed for each scenario inside the project masterplan | sqm | 2100 (0.79) | 324 (0.12) | 242 (0.09) | 0 (0.00) | |
| PR.7: New residential spaces | New homes developed for each scenario inside the project masterplan | sqm | 3500 (0.15) | 14,468 (0.64) | 4704 (0.21) | 0 (0.00) | |
| Economic | EC.1: Economic benefits delivered by the project | Return of investment delivered by each scenario inside the project masterplan | qualitative | High (0.75) | Medium (0.50) | Very High (1.00) | Very Low (0.00) |
| EC.2: Project cost | Cost of each project scenario | $ | 179,765,297 (0.53) | 86,233,984 (0.26) | 70,581,093 (0.21) | 0 (0.00) | |
| EC.3: Investment risk | Investment risk of each project scenario | qualitative | Very High (1.00) | Medium (0.50) | High (0.75) | Very Low (0.00) | |
| Social | S.1: New jobs | New number of workers engaged for each scenario | number | 2200 (0.36) | 770 (0.13) | 3100 (0.51) | 0 (0.00) |
| S.2: Gentrification | Urban changes implemented by population growth within each scenario | - | Medium (0.50) | Very High (1.00) | High (0.75) | Very Low (0.00) | |
| S.3: Functional mixed-use index | Uses developed for each scenario (compared to residential, commercial, productive, sport, cultural/educational, service industry, healthcare) | - | 0.9 (0.86) | 0.7 (0.71) | 0.6 (0.57) | 0.4 (0.43) | |
| S.4: Community spaces | Spaces reserved for social/community initiatives | sqm | 3955 (0.63) | 1800 (0.29) | 522 (0.08) | 0 (0.00) | |
| S.5: Inhabitants’ increase | Increase in inhabitants for each scenario inside the masterplan | number | 70 (0.15) | 289 (0.64) | 94 (0.21) | 0 (0.00) |
References
- Gewirtzman, D.F. Adaptive reuse architecture documentation and analysis. J. Archit. Eng. Technol. 2017, 5, 172. [Google Scholar] [CrossRef] [Green Version]
- Ingaramo, R.; Lami, I.M.; Robiglio, M. How to activate the value in existing stocks through adaptive reuse: An incremental architecture strategy. Sustainability 2022, 14, 5514. [Google Scholar] [CrossRef]
- Conejos, S.; Langston, C.; Smith, J. Enhancing sustainability through designing for adaptive reuse from the outset. Facilities 2015, 33, 531–552. [Google Scholar] [CrossRef]
- Shehata, W.T.A.; Moustafa, Y.; Sherif, L.; Botros, A. Towards the comprehensive and systematic assessment of the adaptive reuse of islamic architectural heritage in cairo. J. Cult. Herit. Manag. Sustain. Dev. 2015, 5, 14–29. [Google Scholar] [CrossRef]
- Fusco Girard, L.; Vecco, M. The “intrinsic value” of cultural heritage as driver for circular human-centered adaptive reuse. Sustainability 2021, 13, 3231. [Google Scholar] [CrossRef]
- Mısırlısoy, D.; Günçe, K. Adaptive reuse strategies for heritage buildings: A holistic approach. Sustain. Cities Soc. 2016, 26, 91–98. [Google Scholar] [CrossRef]
- McCoy, N. Creative re-use of buildings. APT Bull. J. Preserv. Technol. 2021, 32, 77–78. [Google Scholar] [CrossRef]
- Fusco Girard, L.; Gravagnuolo, A. Circular economy and cultural heritage/landscape regeneration. circular business, financing and governance models for a competitive Europe. BDC. Boll. Del. Cent. Calza Bini 2017, 17, 35–52. [Google Scholar] [CrossRef]
- Li, Y.; Zhao, L.; Huang, J.; Law, A. Research frameworks, methodologies, and assessment methods concerning the adaptive reuse of architectural heritage: A review. Built Herit. 2021, 5, 6. [Google Scholar] [CrossRef]
- Bullen, P.A.; Love, P.E.D. Adaptive reuse of heritage buildings. Struct. Surv. 2011, 29, 411–421. [Google Scholar] [CrossRef]
- Kincaid, D. Adaptability potentials for buildings and infrastructure in sustainable cities. Facilities 2000, 18, 155–161. [Google Scholar] [CrossRef]
- Bottero, M.; D’Alpaos, C.; Oppio, A. Ranking of adaptive reuse strategies for abandoned industrial heritage in vulnerable contexts: A multiple criteria decision aiding approach. Sustainability 2019, 11, 785. [Google Scholar] [CrossRef] [Green Version]
- Chen, C.-S.; Chiu, Y.-H.; Tsai, L. Evaluating the adaptive reuse of historic buildings through multicriteria decision-making. Habitat Int. 2018, 81, 12–23. [Google Scholar] [CrossRef]
- Glogowska, M. Paradigms, pragmatism and possibilities: Mixed-methods research in speech and language therapy. Int. J. Lang. Commun. Disord. 2010, 46, 100921013844018. [Google Scholar] [CrossRef]
- Wang, H.-J.; Zeng, Z.-T. A Multi-objective decision-making process for reuse selection of historic buildings. Expert Syst. Appl. 2010, 37, 1241–1249. [Google Scholar] [CrossRef]
- Ferretti, V.; Bottero, M.; Mondini, G. Decision making and cultural heritage: An application of the multi-attribute value theory for the reuse of historical buildings. J. Cult. Herit. 2014, 15, 644–655. [Google Scholar] [CrossRef]
- Centis, L.; Micelli, E. Regenerating places outside the metropolis. A reading of three global art-related processes and development trajectories. Sustainability 2021, 13, 12359. [Google Scholar] [CrossRef]
- Cerreta, M.; Elefante, A.; La Rocca, L. A Creative living lab for the adaptive reuse of the morticelli church: The SSMOLL project. Sustainability 2020, 12, 10561. [Google Scholar] [CrossRef]
- Dell’Ovo, M.; Dell’Anna, F.; Simonelli, R.; Sdino, L. Enhancing the cultural heritage through adaptive reuse. A multicriteria approach to evaluate the castello visconteo in Cusago (Italy). Sustainability 2021, 13, 4440. [Google Scholar] [CrossRef]
- Ribera, F.; Nesticò, A.; Cucco, P.; Maselli, G. A Multicriteria approach to identify the highest and best use for historical buildings. J. Cult. Herit. 2020, 41, 166–177. [Google Scholar] [CrossRef]
- Salerno, E. Identifying value-increasing actions for cultural heritage assets through sensitivity analysis of multicriteria evaluation results. Sustainability 2020, 12, 9238. [Google Scholar] [CrossRef]
- Dezio, C.; Dell’Ovo, M.; Oppio, A. The Antifragile Potential of Line Tourism: Towards a Multimethodological Evaluation Model for Italian Inner Areas Cultural Heritage BT—New Metropolitan Perspectives; Bevilacqua, C., Calabrò, F., Della Spina, L., Eds.; Springer International Publishing: Cham, Switzerland, 2021; pp. 1819–1829. [Google Scholar]
- Keeney, R.L.; Raiffa, H.; Meyer, R.F. Decisions with Multiple Objectives: Preferences and Value Trade-Offs; Wiley Series in Probability and Mathematical Statistics; Applied Probability and Statistics; Cambridge University Press: Cambridge, UK, 1993; ISBN 9780521438834. [Google Scholar]
- Ishizaka, A.; Nemery, P. Multi-Criteria Decision Analysis: Methods and Software; Wiley: Hoboken, NJ, USA, 2013; ISBN 9781118644928. [Google Scholar]
- Mondini, G.; Fattinnanzi, E. L’analisi Multicriteri Tra Valutazione e Decisione—Multicriteria Analysis between Evaluation and Decision; DEI, Ed.; “SIEV”—Società Italiana di Estimo e Valutazione: Roma, Italy, 2015; ISBN 9788849644319. [Google Scholar]
- Raiffa, H. Preferences for multi-attributed alternatives. J. Multi-Criteria Decis. Anal. 2006, 14, 115–157. [Google Scholar] [CrossRef]
- Montibeller, G.; Yoshizaki, H. A framework for locating logistic facilities with multi-criteria decision analysis. In Lecture Notes in Computer Science (Including Subseries Lecture Notes in Artificial Intelligence and Lecture Notes in Bioinformatics); Takahashi, R.H.C., Deb, K., Wanner, E.F., Greco, S., Eds.; Springer: Berlin/Heidelberg, Germany, 2011; Volume 6576 LNCS, pp. 505–519. ISBN 9783642198922. [Google Scholar]
- Beinat, E. Value functions for environmental management. In Value Functions for Environmental Management; Springer: Dordrecht, The Netherlands, 1997; pp. 77–106. ISBN 978-94-015-8885-0. [Google Scholar]
- Choo, E.U.; Schoner, B.; Wedley, W.C. Interpretation of criteria weights in multicriteria decision making. Comput. Ind. Eng. 1999, 37, 527–541. [Google Scholar] [CrossRef]
- Pöyhönen, M.; Hämäläinen, R.P. On the convergence of multiattribute weighting methods. Eur. J. Oper. Res. 2001, 129, 569–585. [Google Scholar] [CrossRef] [Green Version]
- Anastasiadou, K.; Gavanas, N.; Pyrgidis, C.; Pitsiava-Latinopoulou, M. Identifying and prioritizing sustainable urban mobility barriers through a modified delphi-AHP approach. Sustainability 2021, 13, 10386. [Google Scholar] [CrossRef]
- Belton, V.; Stewart, T. Multiple Criteria Decision Analysis: An Integrated Approach; Springer Nature Book Archives Millennium; Springer: New York, NY, USA, 2002; ISBN 9780792375050. [Google Scholar]
- Perveen, S.; Kamruzzaman, M.; Yigitcanlar, T. Developing policy scenarios for sustainable urban growth management: A delphi approach. Sustainability 2017, 9, 1787. [Google Scholar] [CrossRef] [Green Version]
- Coppola, A. Apocalypse Town. Cronache Dalla Fine Della Civiltà Urbana; Gius.Laterza & Figli Spa: Bari, Italy, 2012. [Google Scholar]
- Gallagher, J. Reimagining Detroit: Opportunities for Redefining an American City; Painted Turtle; Wayne State University Press: Detroit, MI, USA, 2010; ISBN 9780814334690. [Google Scholar]
- Kahn, A.; Ferry, W.H.; Ferry, W.H.; Sanders, W.B. The Legacy of Albert Kahn; Great Lakes Books; Wayne State University Press: Detroit, MI, USA, 1987; ISBN 9780814318898. [Google Scholar]
- Kinney, R.J. Beautiful Wasteland: The Rise of Detroit as America’s Postindustrial Frontier; University of Minnesota Press: Minneapolis, MN, USA, 2016; ISBN 9781452953397. [Google Scholar]
- Daskalakis, G.; Waldheim, C.; Young, J. Stalking Detroit; Actar: Barcelona, Spain, 2001; ISBN 9788495273772. [Google Scholar]
- Ingaramo, R. RUST REMIX. Architecture: Pittsburgh Versus Detroit; Ventidue, L., Ed.; Lettera Ventidue: Siracusa, Italy, 2017. [Google Scholar]
- Fazzari, D. Re-thinking Detroit, a New Economic Approach. 2018. Available online: https://webthesis.biblio.polito.it/7884/ (accessed on 20 June 2022).
- Gemmi, F. Re-Learning Urban Manifacturing Detroit/Filippo Gemmi; Ingaramo, R.R., Ed.; Remaker Urban Manifacturing: Detroit, MI, USA, 2017. [Google Scholar]
- Gemignani, V. Remaker Urban Manufacturing Detroit/Vittorio Gemignani; Ingaramo, R.R., Ed.; Remaker Urban Manifacturing: Detroit, MI, USA, 2017. [Google Scholar]
- Jeklin, A. Detroit Future City, Detroit Strategic Framework Plan; Inland Press: Detroit, MI, USA, 2012; ISBN 2013206534. [Google Scholar]
- Huang, L.; Wu, J.; Yan, L. Defining and measuring urban sustainability: A review of indicators. Landsc. Ecol. 2015, 30, 1175–1193. [Google Scholar] [CrossRef]
- Michael, F.L.; Noor, Z.Z.; Figueroa, M.J. Review of urban sustainability indicators assessment—Case study between Asian countries. Habitat Int. 2014, 44, 491–500. [Google Scholar] [CrossRef]
- Hiremath, R.B.; Balachandra, P.; Kumar, B.; Bansode, S.S.; Murali, J. Indicator-based urban sustainability—A review. Energy Sustain. Dev. 2013, 17, 555–563. [Google Scholar] [CrossRef]
- Sfakianaki, E.; Moutsatsou, K. A Decision support tool for the adaptive reuse or demolition and reconstruction of existing buildings. Int. J. Environ. Sustain. Dev. 2015, 14, 1–19. [Google Scholar] [CrossRef]
- Beinat, E. Multi-criteria analysis for environmental management. J. Multi-Criteria Decis. Anal. 2001, 10, 51. [Google Scholar] [CrossRef]
- Assumma, V.; Bottero, M.; De Angelis, E.; Lourenço, J.M.; Monaco, R.; Soares, A.J. A decision support system for territorial resilience assessment and planning: An application to the douro valley (Portugal). Sci. Total Environ. 2021, 756, 143806. [Google Scholar] [CrossRef] [PubMed]
- Roy, B. Robustness in operational research and decision aiding: A multi-faceted issue. Eur. J. Oper. Res. 2010, 200, 629–638. [Google Scholar] [CrossRef]
- Roy, B. Paradigms and challenges. In Multiple Criteria Decision Analysis: State of the Art Surveys; Springer: New York, NY, USA, 2005; pp. 3–24. ISBN 978-0-387-23081-8. [Google Scholar]
- Zopounidis, C.; Pardalos, P.M. Handbook of Multicriteria Analysis; Applied Optimization; Springer: Berlin/Heidelberg, Germany, 2010; ISBN 9783540928287. [Google Scholar]
- Caprioli, C.; Bottero, M. Addressing complex challenges in transformations and planning: A fuzzy spatial multicriteria analysis for identifying suitable locations for urban infrastructures. Land Use Policy 2021, 102, 105147. [Google Scholar] [CrossRef]
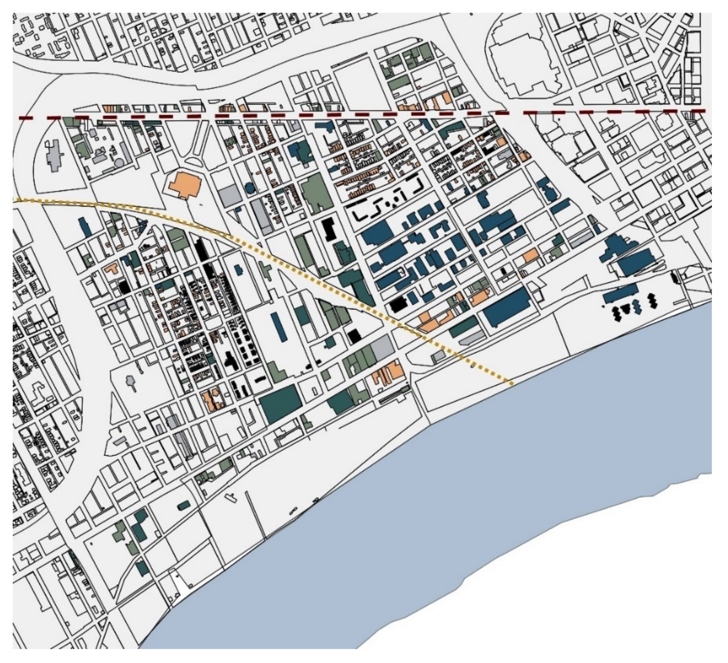
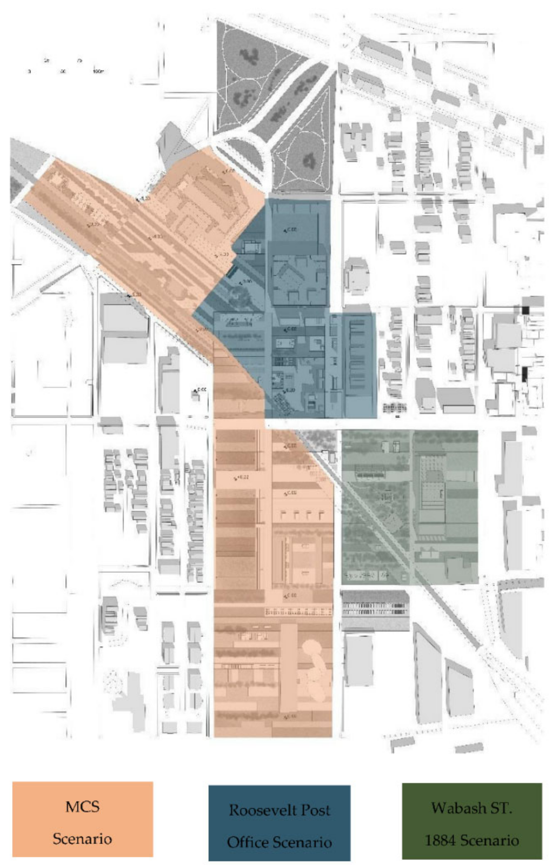
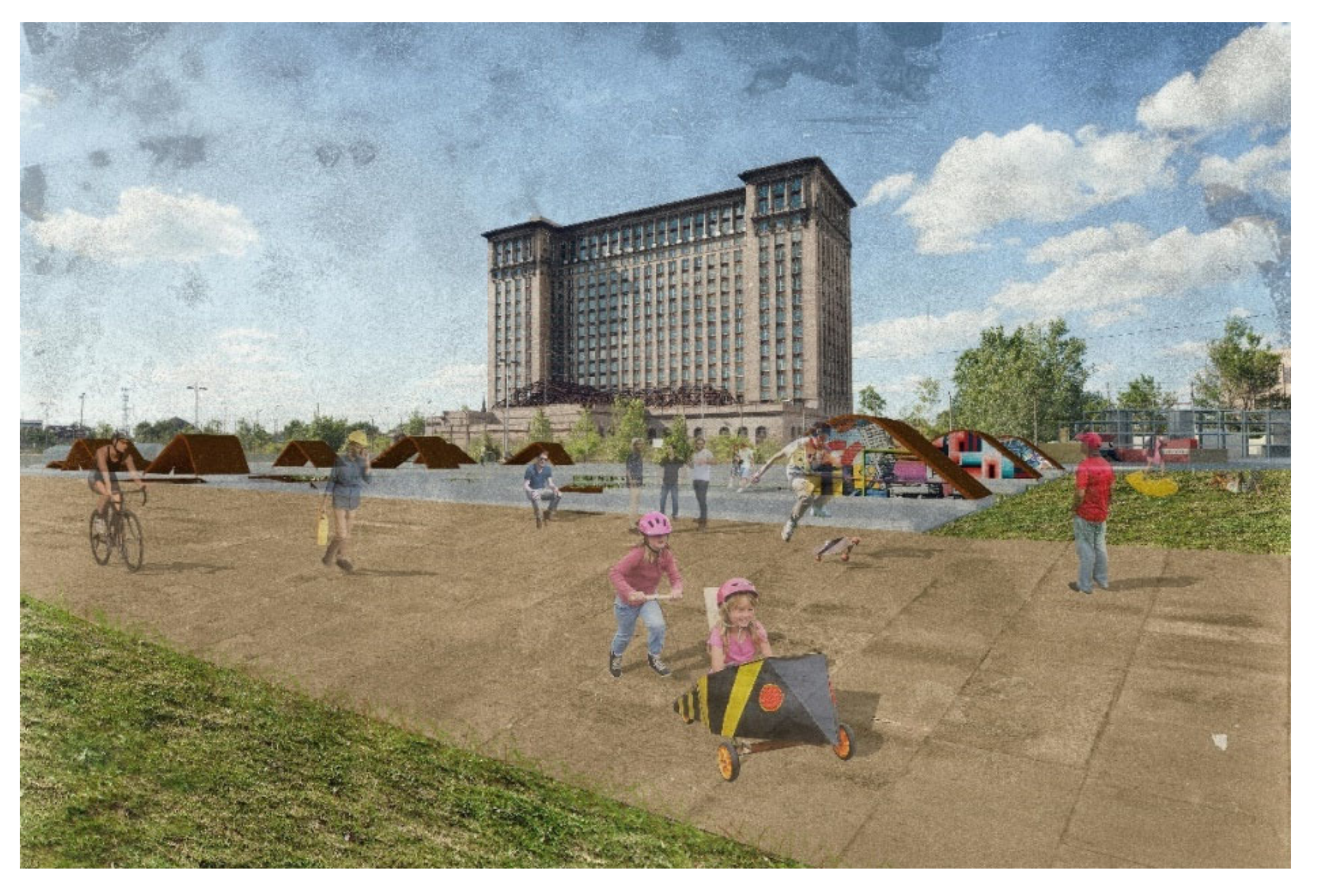
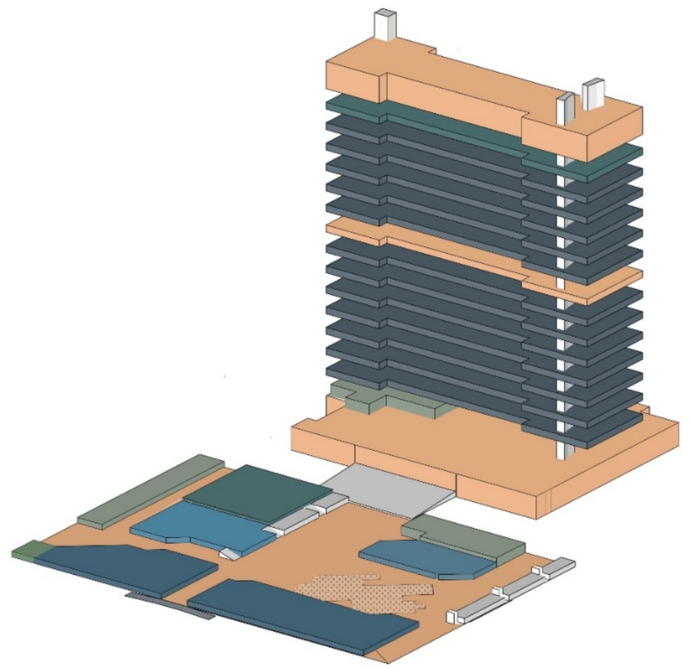
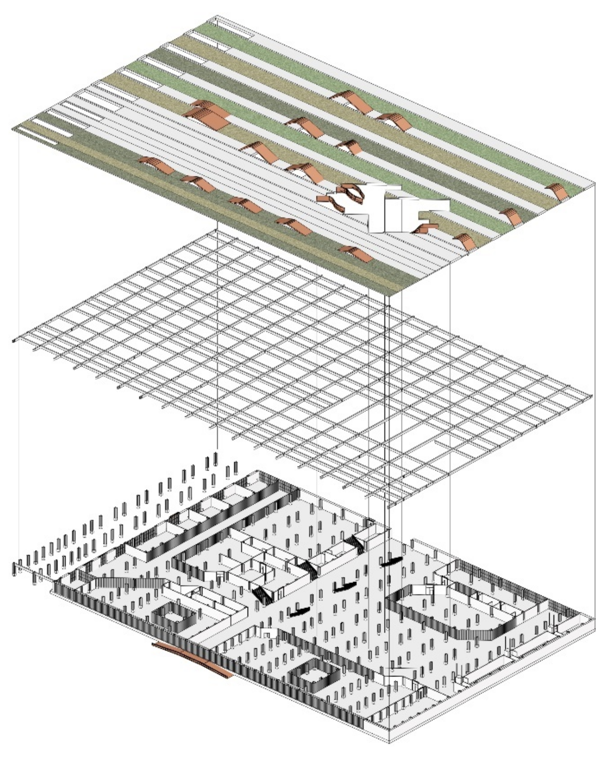
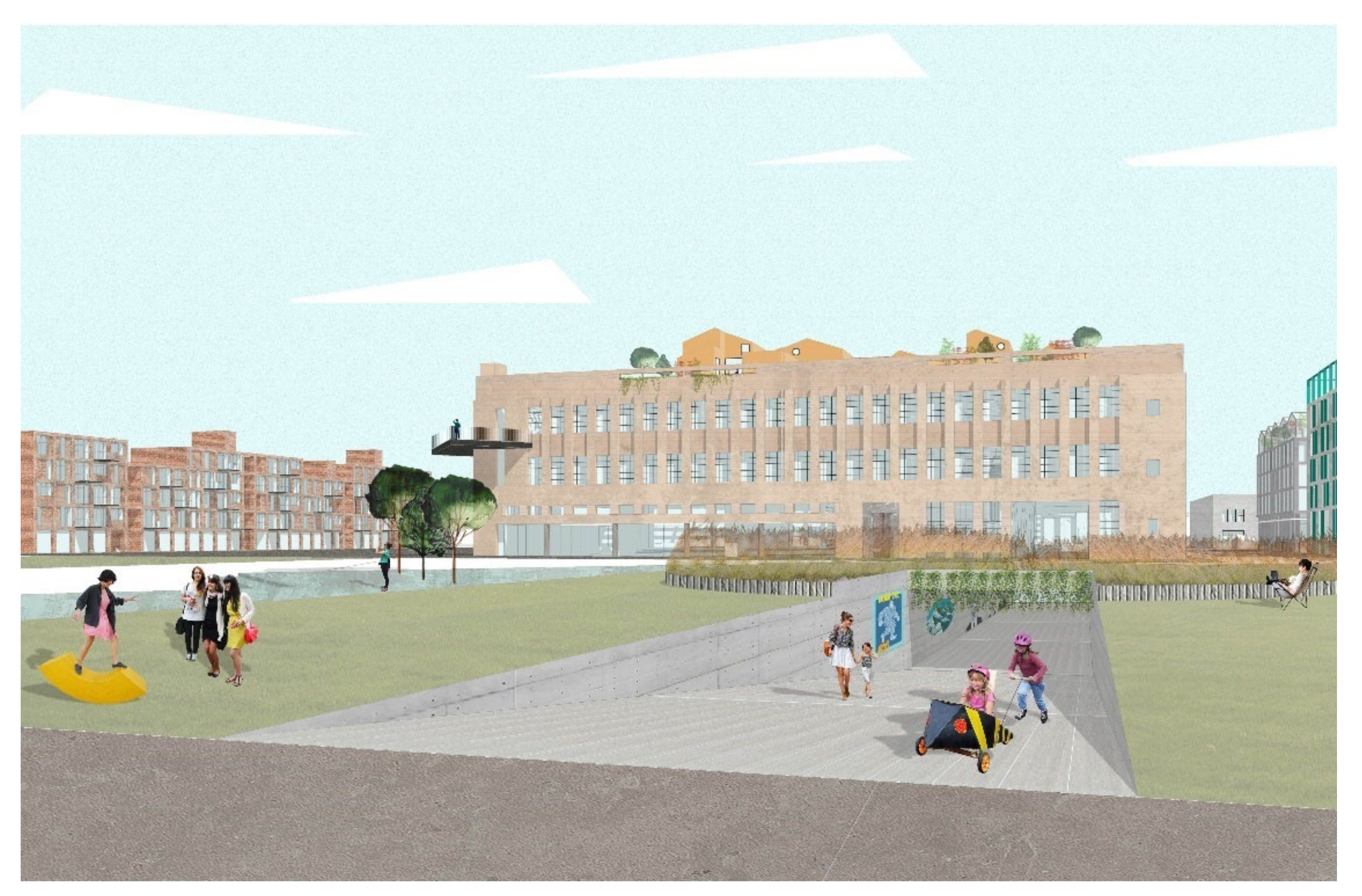
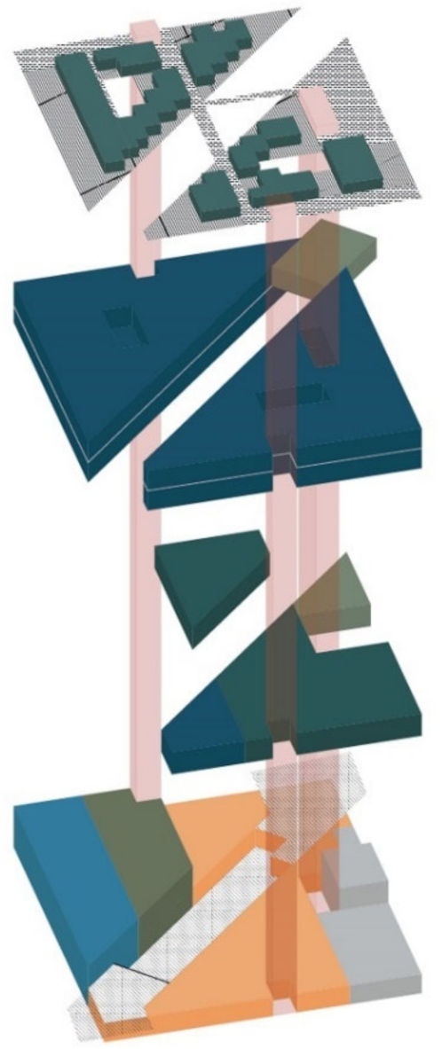
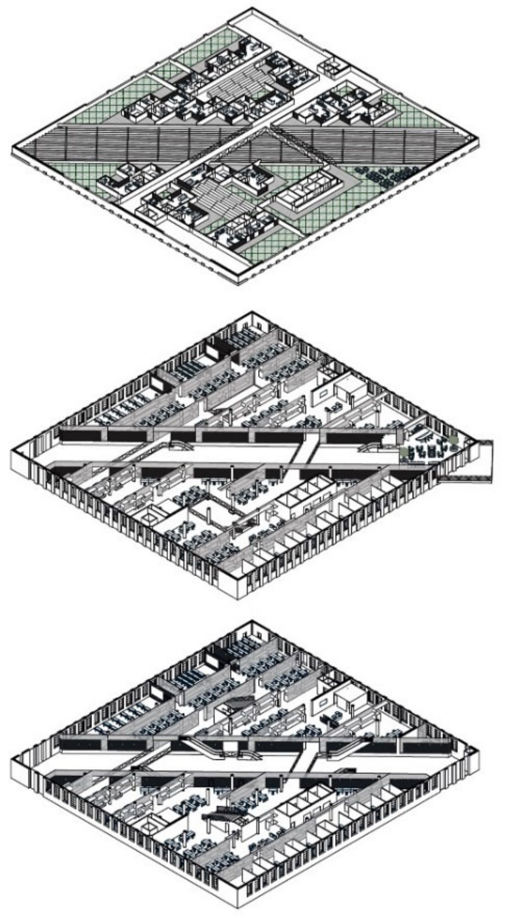
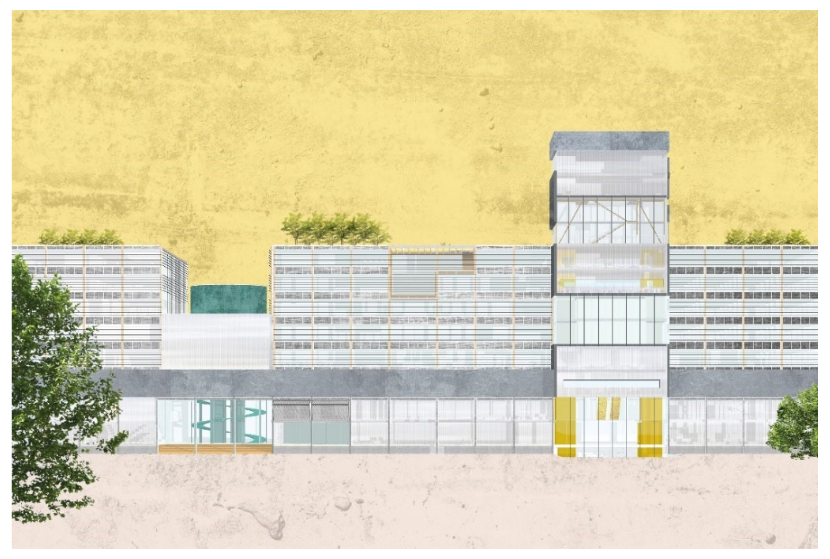
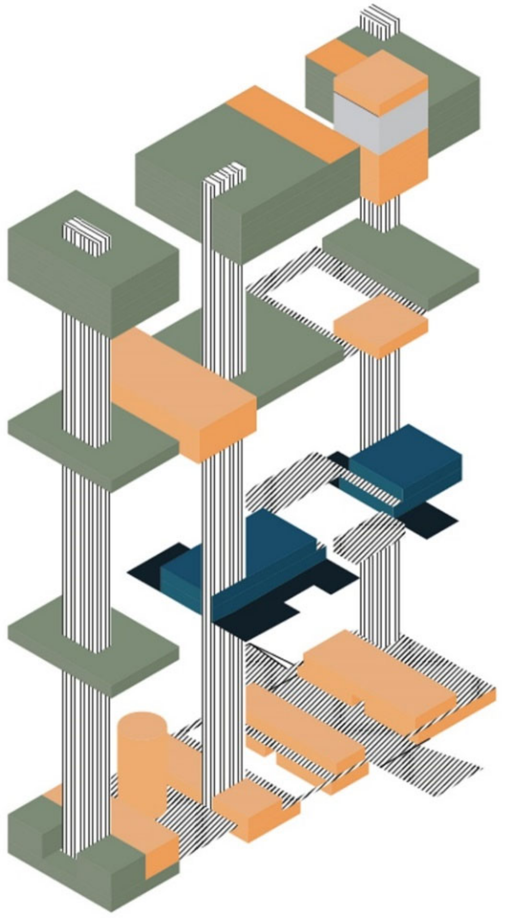
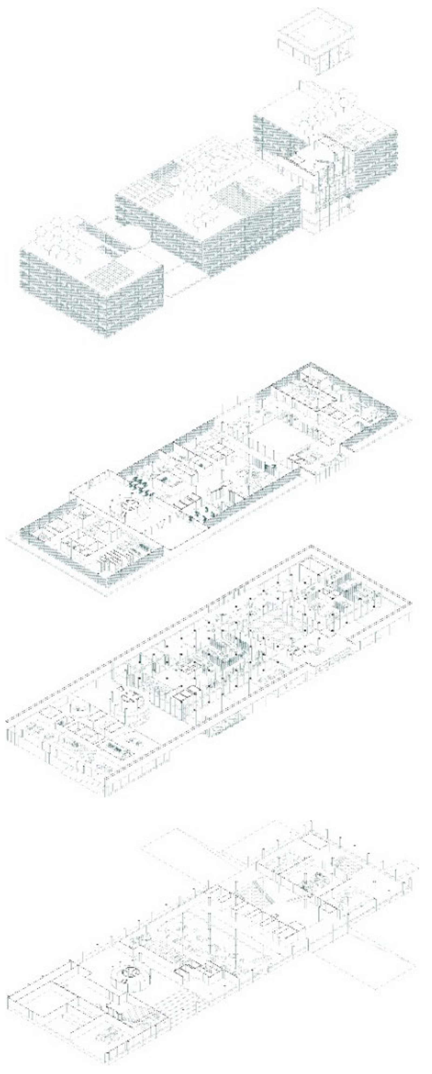
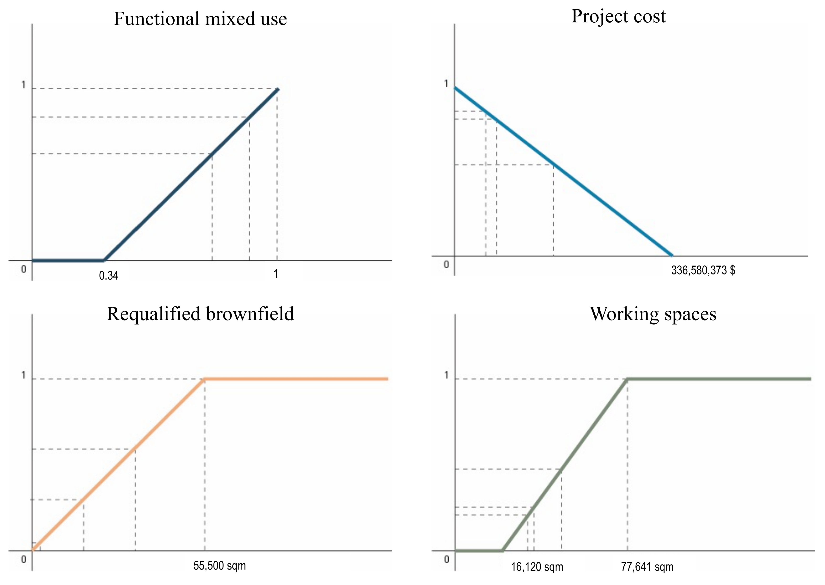
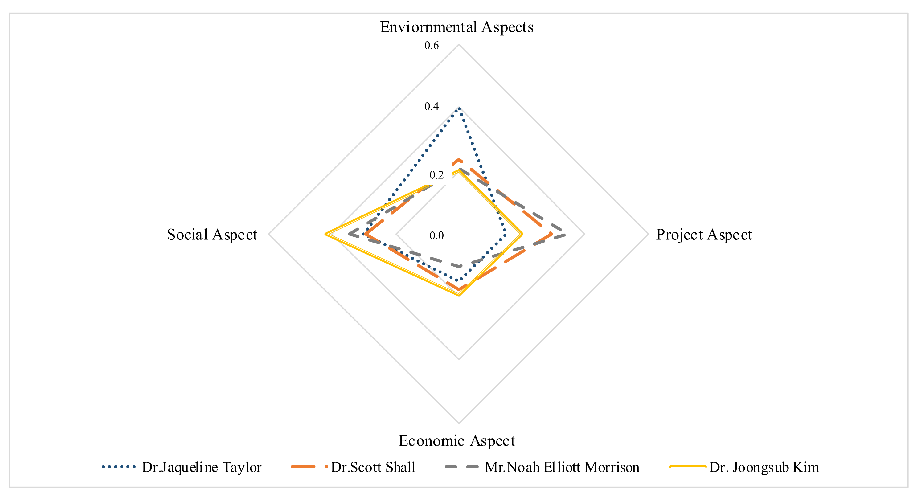
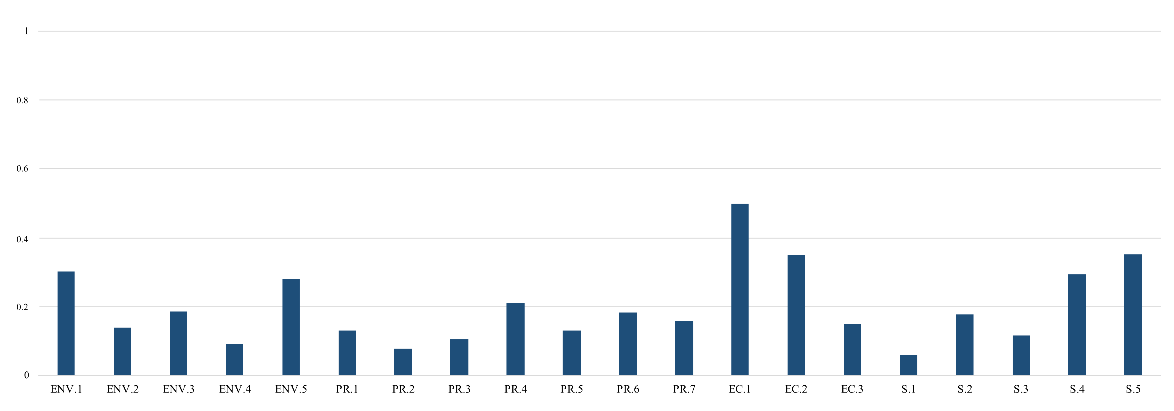
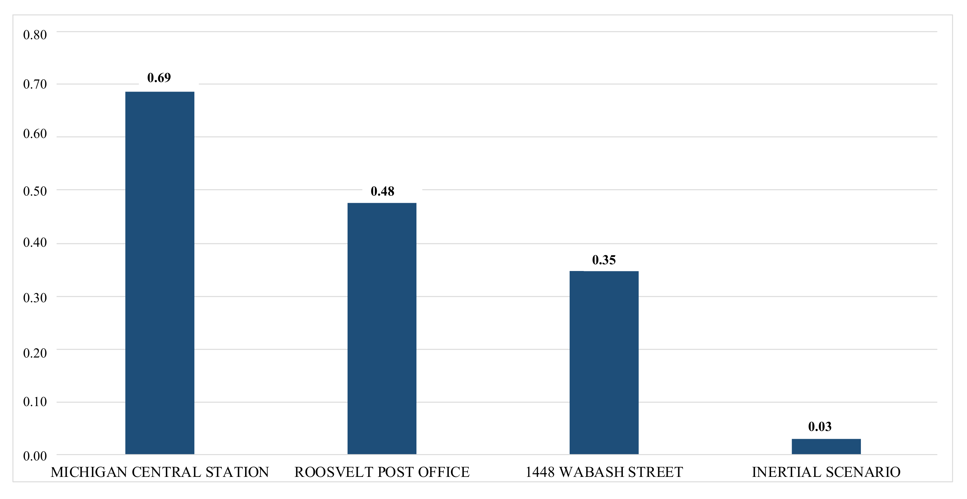
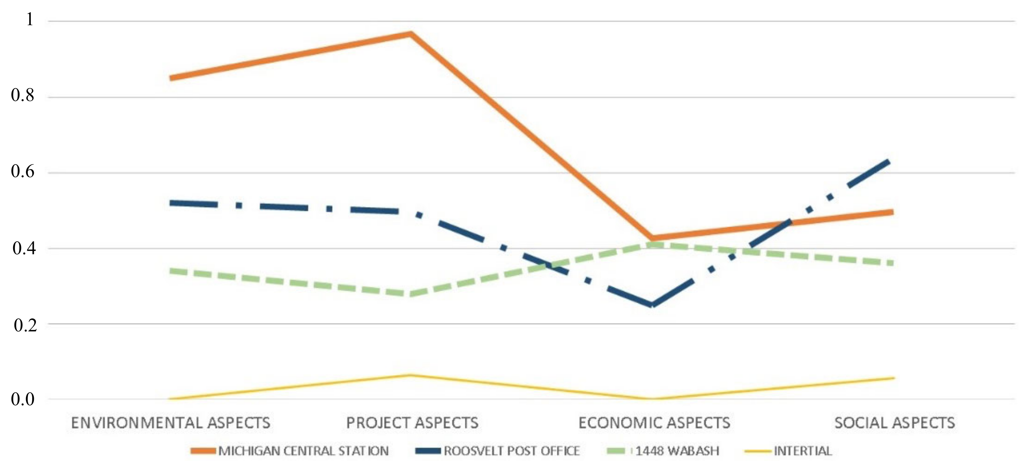
| Dimension | Criteria | Description | Unit |
|---|---|---|---|
| Environmental | ENV.1: Regenerated area | The regenerated area inside the project masterplan | sqm |
| ENV.2: Requalified green areas | Green areas requalified inside the project masterplan | sqm | |
| ENV.3: Requalified brownfields | Brownfields requalified inside the project masterplan | sqm | |
| ENV.4: Public playgrounds | New playgrounds developed inside the project masterplan | sqm | |
| ENV.5: Territorial index | Building index referring to the lot | - | |
| Project | PR.1: Public spaces | Public spaces developed inside the project masterplan | sqm |
| PR.2: Public/private ratio | Ratio between public and private spaces | - | |
| PR.3: Working space | Working spaces developed for each scenario inside the project masterplan | sqm | |
| PR.4: Commercial–exhibit areas | Commercial and exhibit areas developed for each scenario inside the project masterplan | sqm | |
| PR.5: Time construction | Time construction for each scenario inside the project masterplan | months | |
| PR.6: Learning/educational spaces | Learning and educational spaces developed for each scenario inside the project masterplan | sqm | |
| PR.7: New residential spaces | New homes developed for each scenario inside the project masterplan | sqm | |
| Economic | EC.1: Economic benefits delivered by the project | Return of investment delivered by each scenario inside the project masterplan | qualitative |
| EC.2: Project cost | Cost of each project scenario | $ | |
| EC.3: Investment risk | Investment risk of each project scenario | qualitative | |
| Social | S.1: New jobs | New number of workers engaged for each scenario | number |
| S.2: Gentrification | Urban changes implemented by population growth within each scenario | - | |
| S.3: Functional mixed-use index | Uses developed for each scenario (compared to residential, commercial, productive, sport, cultural/educational, service industry, healthcare) | - | |
| S.4: Community spaces | Spaces reserved for social/community initiatives | sqm | |
| S.5: Inhabitants’ increase | Increase in inhabitants for each scenario inside the masterplan | number |
Publisher’s Note: MDPI stays neutral with regard to jurisdictional claims in published maps and institutional affiliations. |
© 2022 by the authors. Licensee MDPI, Basel, Switzerland. This article is an open access article distributed under the terms and conditions of the Creative Commons Attribution (CC BY) license (https://creativecommons.org/licenses/by/4.0/).
Share and Cite
Bottero, M.; Datola, G.; Fazzari, D.; Ingaramo, R. Re-Thinking Detroit: A Multicriteria-Based Approach for Adaptive Reuse for the Corktown District. Sustainability 2022, 14, 8343. https://doi.org/10.3390/su14148343
Bottero M, Datola G, Fazzari D, Ingaramo R. Re-Thinking Detroit: A Multicriteria-Based Approach for Adaptive Reuse for the Corktown District. Sustainability. 2022; 14(14):8343. https://doi.org/10.3390/su14148343
Chicago/Turabian StyleBottero, Marta, Giulia Datola, Daniele Fazzari, and Roberta Ingaramo. 2022. "Re-Thinking Detroit: A Multicriteria-Based Approach for Adaptive Reuse for the Corktown District" Sustainability 14, no. 14: 8343. https://doi.org/10.3390/su14148343
APA StyleBottero, M., Datola, G., Fazzari, D., & Ingaramo, R. (2022). Re-Thinking Detroit: A Multicriteria-Based Approach for Adaptive Reuse for the Corktown District. Sustainability, 14(14), 8343. https://doi.org/10.3390/su14148343








