Scenario-Based Predictions of Urban Dynamics in Île-de-France Region: A New Combinatory Methodologic Approach of Variance Analysis and Frequency Ratio
Abstract
:1. Introduction
1.1. Review of Existing Models
1.2. Framework of the Study
2. Materials and Methods
2.1. Spatial Form of Potential Urban Change (2018–2050): Generating Suitability Maps
2.1.1. Identification of Factors with Significant Effects on Urban Development
- The terrain characteristics were computed with the help of the digital elevation model (DEM) from the BDAlti database by IGN (2021) [43] by using the ArcMap 10.8 software.
- The population and employment densities for the year 2017 were collected from the database of the population of the INSEE (2021) website [44].
- The average built estate values over the period 2016–2020 were calculated based on the data obtained from the website cadredeville (2021) [45]. It should be noted here that the non-available data of built estate values for the “Charmont” locality were interpolated, based on the available data, by applying the inverse distance weighting method in ArcMap 10.8.
- The income levels for the year 2018 were obtained from the website INSEE-FILOSOFI (2021) [46].
- The vector data of road, highways, and rail networks, as well as the water streams and rivers, and high-voltage lines were collected from OpenStreetMap [47].
- These indicators were computed from the land use data provided by UrbanAtlas (2021) [48].
2.1.2. Scenarios for Urban Suitability
2.2. Quantitative Urban Change (2018–2050)
2.2.1. Urban Growth
2.2.2. Land Use Transitions
2.3. Spatial Distribution of Urban Changes
3. Results and Discussion
3.1. Suitability Maps
3.2. Projection of Urban Development
3.3. Analysis
4. Conclusions
Author Contributions
Funding
Data Availability Statement
Conflicts of Interest
Appendix A
| Elevation | Revenues | Population Density | Employment Density | ||||
|---|---|---|---|---|---|---|---|
| Interval (m) | FR | Interval (Euro/Year) | FR | Interval (per/km2) | FR | Interval (Working per/km2) | FR |
| 11–41 | 2.3484 | 13,810–18,510 | 2.7828 | 0–150 | 0.3540 | 81–179 | 0.4015 |
| 41–62 | 2.1552 | 18,510–21,346 | 2.2816 | 150–372 | 0.9392 | 179–485 | 1.2085 |
| 62–81 | 1.5096 | 21,346–23,652 | 1.2436 | 372–749 | 1.4059 | 485–966 | 1.9465 |
| 81–98 | 1.2575 | 23,652–25,531 | 0.7171 | 749–1298 | 2.0038 | 966–1455 | 2.3307 |
| 98–115 | 0.7463 | 25,531–27,150 | 0.7305 | 1298–1966 | 2.3810 | 1455–2059 | 2.7513 |
| 115–131 | 0.5187 | 27,150–28,720 | 0.8941 | 1966–2928 | 2.7422 | 2059–2797 | 2.9381 |
| 131–146 | 0.3776 | 28,720–30,600 | 0.7617 | 2928–4356 | 3.0938 | 2797–3943 | 3.3722 |
| 146–161 | 0.4139 | 30,600–33,307 | 1.0044 | 4356–6644 | 3.4046 | 3943–5579 | 3.4520 |
| 161–178 | 0.6616 | 33,307–37,439 | 0.9484 | 6644–10,479 | 3.5236 | 5579–9058 | 3.5146 |
| 178–231 | 0.2198 | 37,439–46,280 | 1.6258 | 10,479–21,465 | 3.1129 | 9058–17,556 | 3.0981 |
| Built-Estate Values (Millions Euros/Hectares) | Distance to Highways (m) | Distance to Roads (m) | |||
|---|---|---|---|---|---|
| Interval | FR | Interval | FR | Interval | FR |
| 0.11 | 0.1187 | 0–1217 | 1.5930 | 0–21 | 1.8608 |
| 0.11–10.80 | 0.8907 | 1217–2583 | 1.3869 | 21–48 | 1.3145 |
| 10.80–26.84 | 2.6277 | 2583–4131 | 0.9892 | 48–78 | 0.5678 |
| 26.84–42.87 | 2.9493 | 4131–5892 | 0.5869 | 78–111 | 0.2456 |
| 42.87–77.62 | 3.3867 | 5892–7894 | 0.4400 | 111–148 | 0.1374 |
| 77.62–120.38 | 3.4375 | 7894–10,230 | 0.3776 | 148–190 | 0.0967 |
| 120.38–192.54 | 3.4839 | 10,230–13,013 | 0.4539 | 190–239 | 0.0842 |
| 192.54–296.77 | 2.3792 | 13,013–16,223 | 0.3624 | 239–301 | 0.0851 |
| 296.77–515.92 | 3.2531 | 16,223–19,817 | 0.3830 | 301–391 | 0.0724 |
| 515.92–681.62 | 3.2820 | 19,817–25,841 | 0.1466 | 391–774 | 0.0381 |
| Distance to Rail Lines (m) | Distance to High Voltage Electric Lines (m) | ||
|---|---|---|---|
| Interval | FR | Interval | FR |
| 0–821 | 1.9904 | 0–715 | 0.9702 |
| 821–1759 | 1.3216 | 715–1501 | 1.2039 |
| 1759–2802 | 0.7219 | 1501–2343 | 1.1307 |
| 2802–3974 | 0.5270 | 2343–3259 | 1.0446 |
| 3974–5314 | 0.3736 | 3259–4278 | 0.9853 |
| 5314–6828 | 0.2823 | 4278–5445 | 1.0297 |
| 6828–8582 | 0.2861 | 5445–6906 | 0.7051 |
| 8582–10,639 | 0.2559 | 6906–8781 | 0.3449 |
| 10,639–13,304 | 0.3276 | 8781–11,195 | 0.2193 |
| 13,304–19,171 | 0.1964 | 11,195–16,158 | 0.2547 |
Appendix B
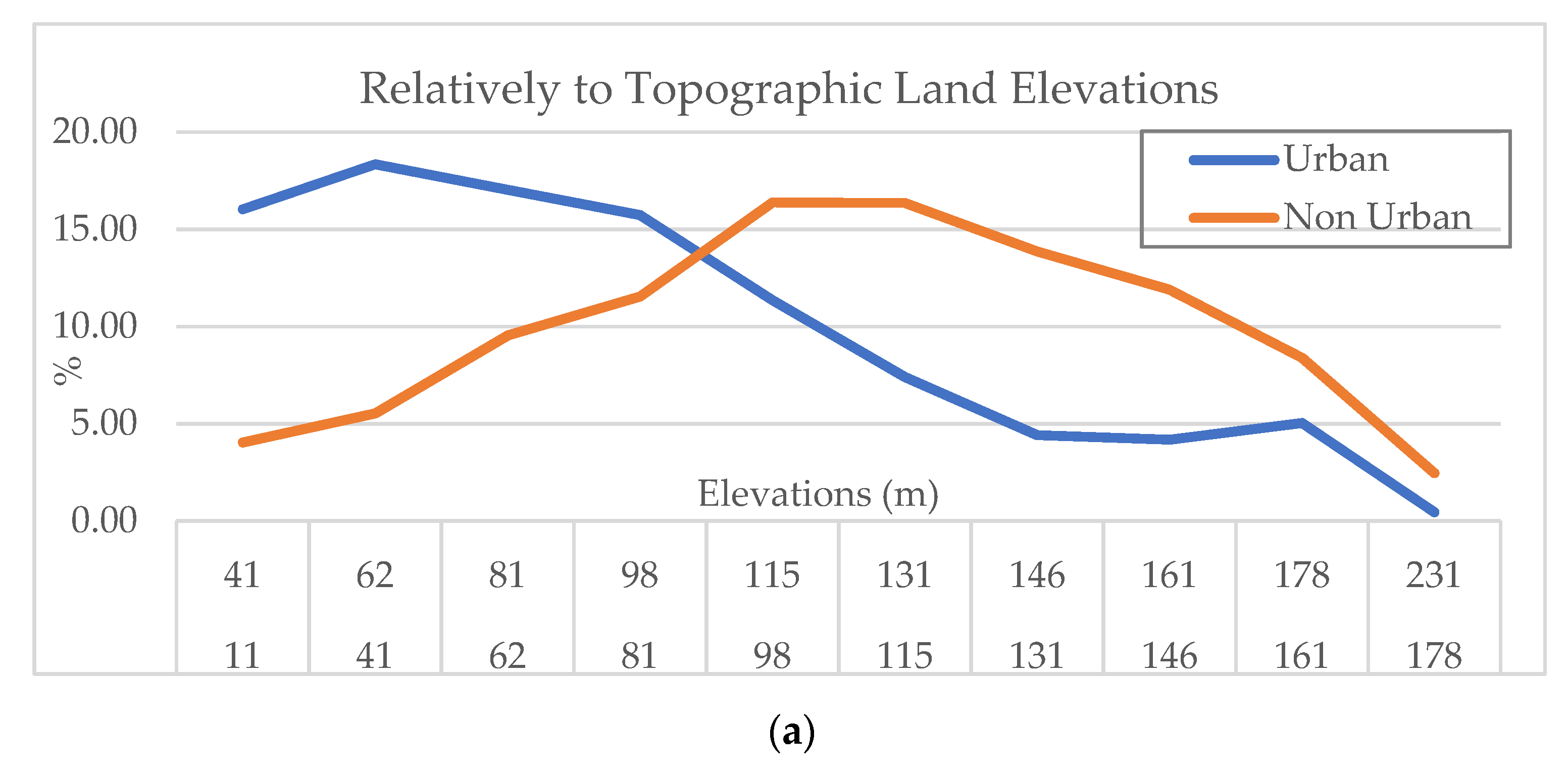
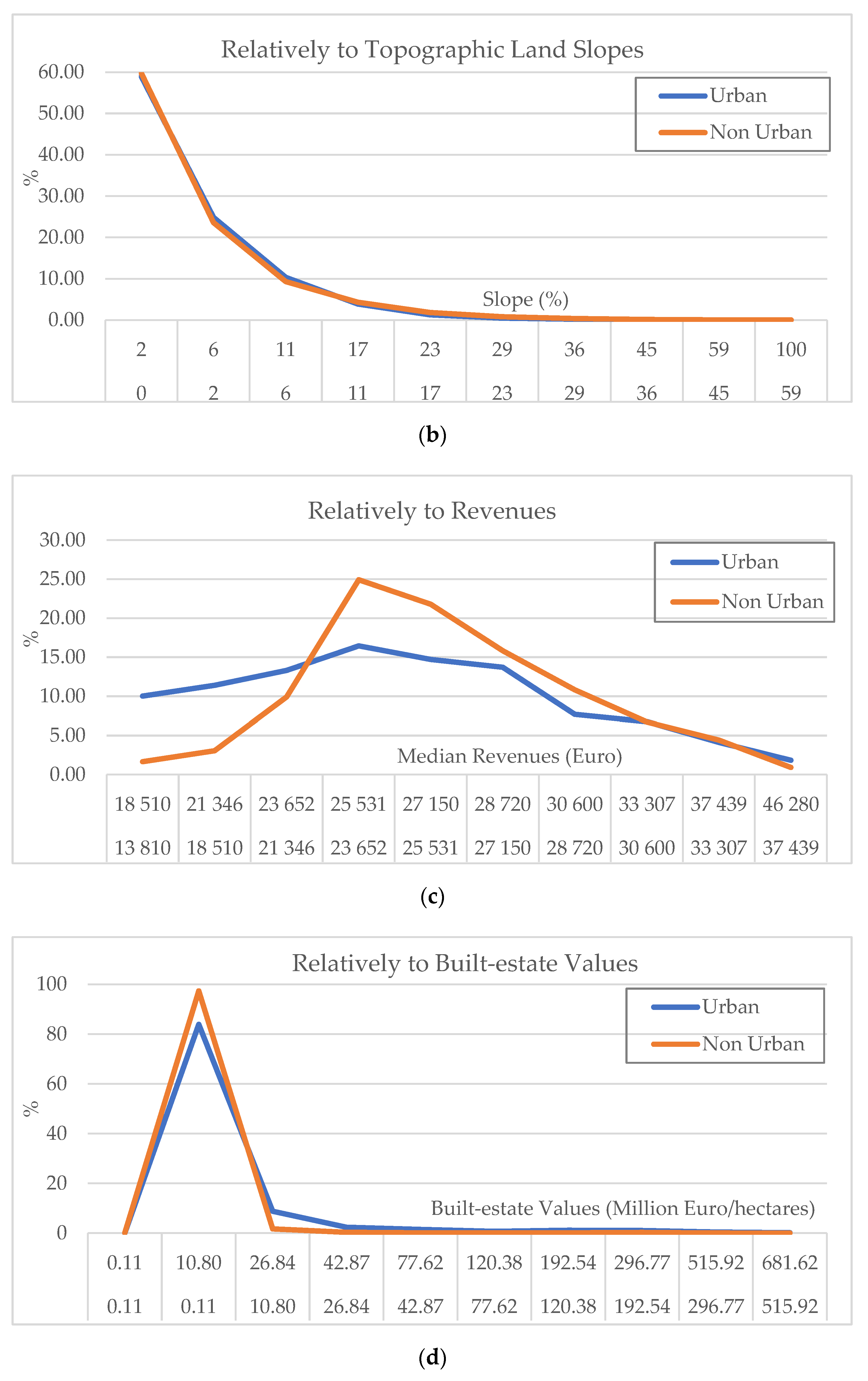

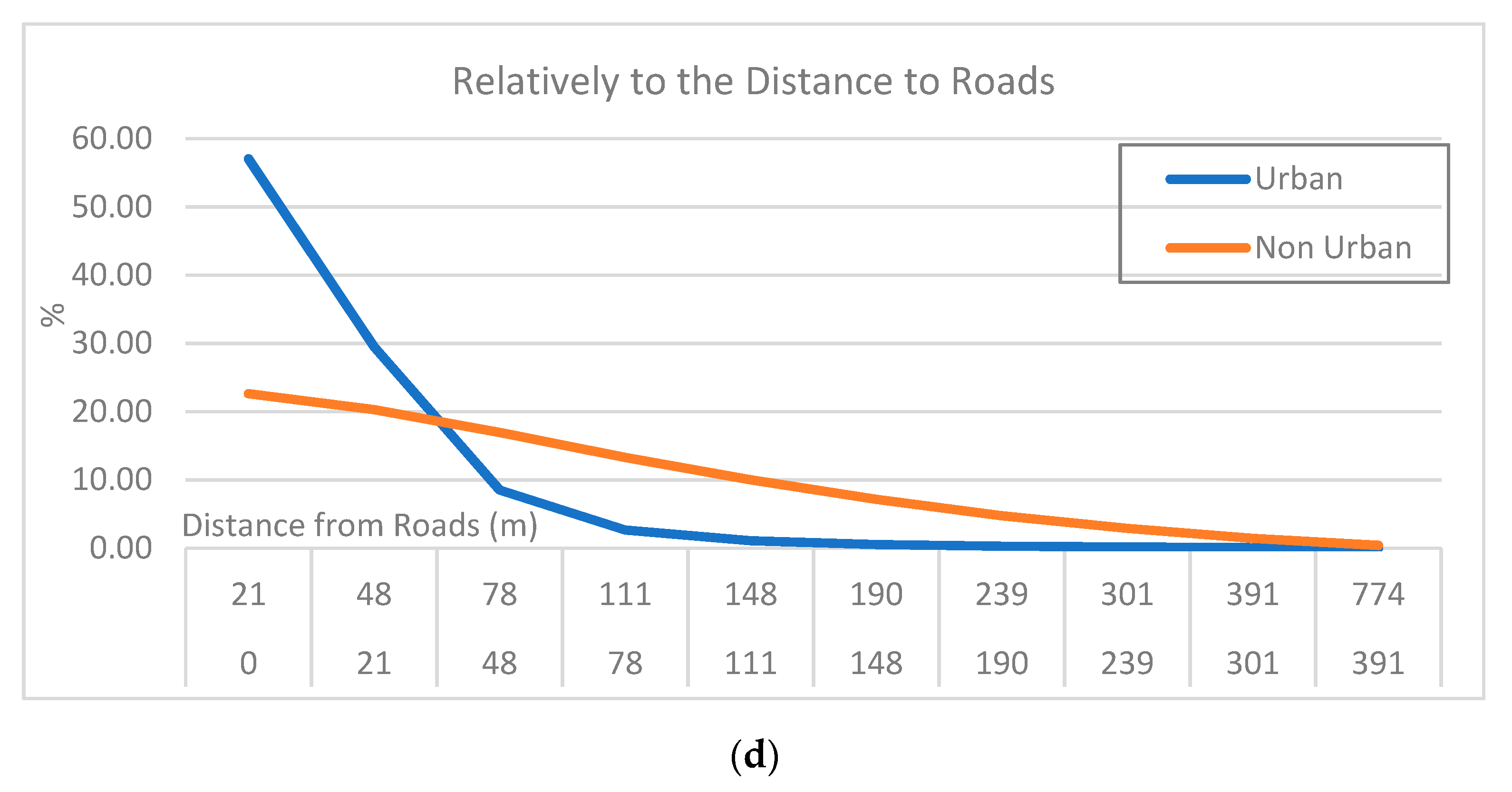

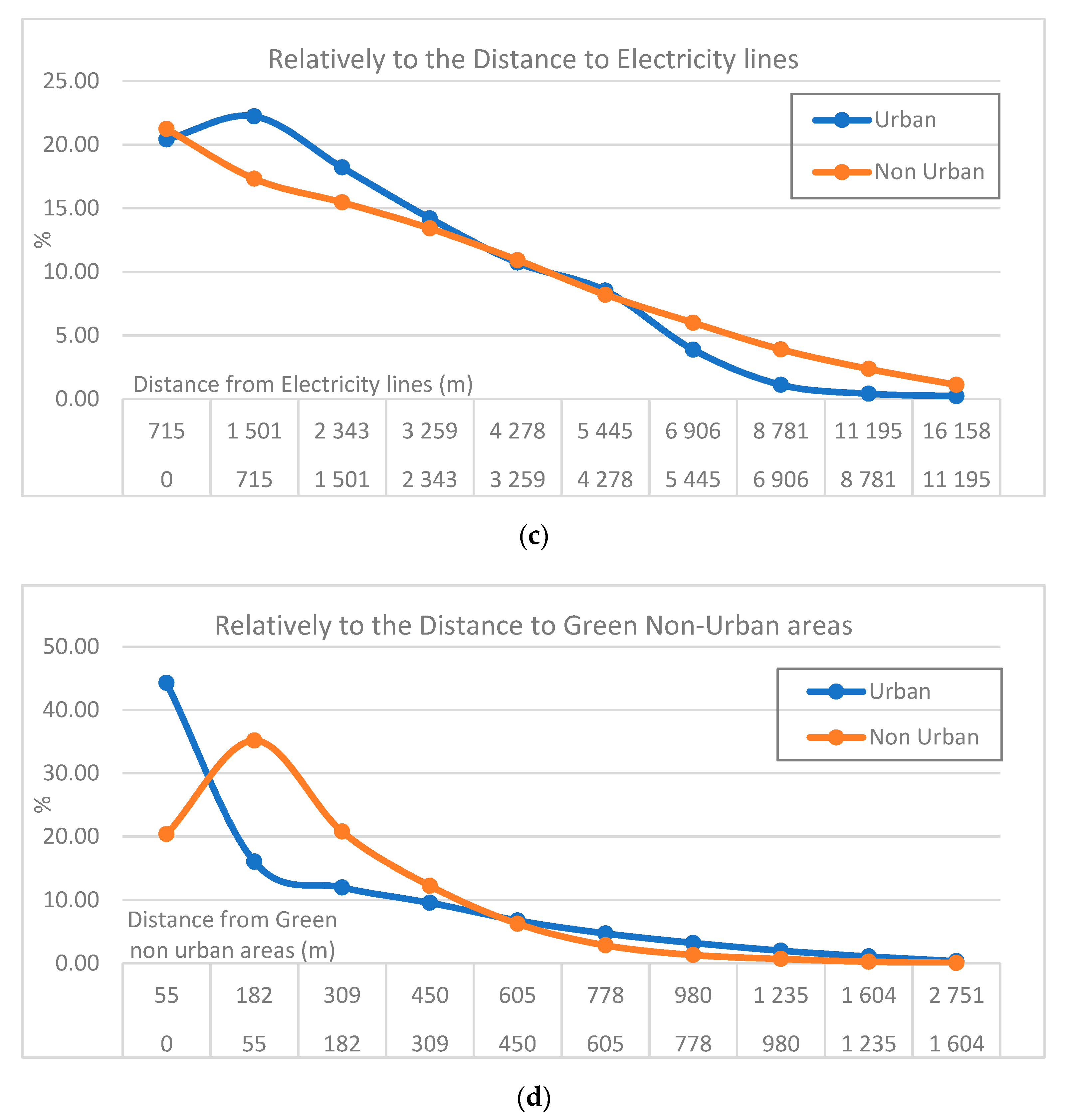
References
- Kim, Y.; Newman, G.; Güneralp, B. A review of driving factors, scenarios, and topics in urban land change models. Land 2020, 9, 246. [Google Scholar] [CrossRef]
- Aburas, M.M.; Ahamad, M.S.S.; Omar, N.Q. Spatio-temporal simulation and prediction of land-use change using conventional and machine learning models: A review. Environ. Monit. Assess. 2019, 191, 205. [Google Scholar] [CrossRef] [PubMed]
- Rosenzweig, C.; Solecki, W.; Romero-Lankao, P.; Mehrotra, S.; Dhakal, S.; Bowman, T.; Ali Ibrahim, S. ARC3.2 Summary for City Leaders—Climate Change and Cities: Second Assessment Report of the Urban Climate Change Research Network; Columbia University: New York, NY, USA, 2015. [Google Scholar]
- Oke, T.R. Boundary Layer Climates, 2nd ed.; Taylor and Francis: Abingdon, UK, 1987. [Google Scholar]
- Han, Y.; Jia, H. Simulating the spatial dynamics of urban growth with an integrated modeling approach: A case study of Foshan, China. Ecol. Model. 2016, 353, 107–116. [Google Scholar] [CrossRef]
- Clark, D. Urban Geography: An Introductory Guide; Taylor & Francis: Didcot, UK, 1982. [Google Scholar]
- Liu, M.; Hu, Y.; Chang, Y.; He, X.; Zhang, W. Land use and land cover change analysis and prediction in the upper reaches of the Minjiang River, China. Environ. Manag. 2009, 43, 899–907. [Google Scholar] [CrossRef] [PubMed]
- Han, H.; Yang, C.; Song, J. Scenario simulation and the prediction of land use and land cover change in Beijing, China. Sustainability 2015, 7, 4260–4279. [Google Scholar] [CrossRef] [Green Version]
- Chang, X.; Zhang, F.; Cong, K.; Liu, X. Scenario simulation of land use and land cover change in mining area. Sci. Rep. 2021, 11, 12910. [Google Scholar] [CrossRef]
- Al-Shaar, W.; Nehme, N.; Gérard, J.A. The applicability of the extended markov chain model to the land use dynamics in Lebanon. Arab. J. Sci. Eng. 2020, 46, 495–508. [Google Scholar] [CrossRef]
- Al-Shaar, W.; Gérard, J.A.; Nehme, N.; Lakiss, H.; Barakat, L.B. Application of modified cellular automata Markov chain model: Forecasting land use pattern in Lebanon. Model. Earth Syst. Environ. 2021, 7, 1321–1335. [Google Scholar] [CrossRef]
- Al-Sharif, A.A.A.; Pradhan, B. Monitoring and predicting land use change in Tripoli Metropolitan City using an integrated Markov chain and cellular automata models in GIS. Arab. J. Geosci. 2014, 7, 4291–4301. [Google Scholar] [CrossRef]
- KantaKumar, N.L.; Sawant, N.G.; Kumar, S. Forecasting urban growth based on GIS, RS and SLEUTH model in Pune metropolitan area. Int. J. Geomat. Geosci. 2011, 2, 568–579. [Google Scholar]
- Araya, Y.H.; Cabral, P. Analysis and modeling of urban land cover change in Setúbal and Sesimbra, Portugal. Remote Sens. 2010, 2, 1549–1563. [Google Scholar] [CrossRef] [Green Version]
- Mustafa, A.; Rienow, A.; Saadi, I.; Cools, M.; Teller, J. Comparing support vector machines with logistic regression for calibrating cellular automata land use change models. Eur. J. Remote Sens. 2018, 51, 391–401. [Google Scholar] [CrossRef]
- Stamellou, E.; Kalogeropoulos, K.; Stathopoulos, N.; Tsesmelis, D.E.; Louka, P.; Apostolidis, V.; Tsatsaris, A. A GIS-cellular automata-based model for coupling urban sprawl and flood susceptibility assessment. Hydrology 2021, 8, 159. [Google Scholar] [CrossRef]
- Saxena, A.; Jat, M.K. Land suitability and urban growth modeling: Development of SLEUTH-Suitability. Comput. Environ. Urban. Syst. 2020, 81, 101475. [Google Scholar] [CrossRef]
- Martellozzo, F.; Amato, F.; Murgante, B.; Clarke, K.C. Modelling the impact of urban growth on agriculture and natural land in Italy to 2030. Appl. Geogr. 2018, 91, 156–167. [Google Scholar] [CrossRef] [Green Version]
- Mahiny, A.S.; Clarke, K. Guiding SLEUTH land-use/land-cover change modeling using multicriteria evaluation: Towards dynamic sustainable land-use planning. Environ. Plan. B Plan. Des. 2012, 39, 925–944. [Google Scholar] [CrossRef]
- Aburas, M.M.; Ho, Y.M.; Ramli, M.F.; Ash’Aari, Z.H. Improving the capability of an integrated CA-Markov model to simulate spatio-temporal urban growth trends using an Analytical Hierarchy Process and Frequency Ratio. Int. J. Appl. Earth Obs. Geoinf. 2017, 59, 65–78. [Google Scholar] [CrossRef]
- Li, X.; Liu, X. Defining agents’ behaviors to simulate complex residential development using multicriteria evaluation. J. Environ. Manag. 2007, 85, 1063–1075. [Google Scholar] [CrossRef]
- Arsanjani, J.J.; Helbich, M.; Vaz, E.D.N. Spatiotemporal simulation of urban growth patterns using agent-based modeling: The case of Tehran. Cities 2013, 32, 33–42. [Google Scholar] [CrossRef]
- Samardžić-Petrović, M.; Kovačević, M.; Bajat, B.; Dragićević, S. Machine learning techniques for modelling short term land-use change. ISPRS Int. J. Geo-Inf. 2017, 6, 387. [Google Scholar] [CrossRef] [Green Version]
- Abdullahi, S.; Pradhan, B.; Mojaddadi, H. City compactness: Assessing the influence of the growth of residential land use. J. Urban. Technol. 2018, 25, 21–46. [Google Scholar] [CrossRef]
- Salman Aal-shamkhi, A.D.; Mojaddadi, H.; Pradhan, B.; Abdullahi, S. Extraction and modeling of urban sprawl development in Karbala City using VHR satellite imagery. In Spatial Modeling and Assessment of Urban Form: Analysis of Urban Growth: From Sprawl to Compact Using Geospatial Data; Pradhan, B., Ed.; Springer International Publishing: Cham, Switzerland, 2017; pp. 281–296. [Google Scholar]
- Abdullahi, S.; Pradhan, B. Sustainable brownfields land use change modeling using GIS-based weights-of-evidence approach. Appl. Spat. Anal. Policy 2015, 9, 21–38. [Google Scholar] [CrossRef]
- Park, S.; Jeon, S.; Choi, C. Mapping urban growth probability in South Korea: Comparison of frequency ratio, analytic hierarchy process, and logistic regression models and use of the environmental conservation value assessment. Landsc. Ecol. Eng. 2012, 8, 17–31. [Google Scholar] [CrossRef]
- Kamaraj, M.; Rangarajan, S. Predicting the future land use and land cover changes for Bhavani basin, Tamil Nadu, India, using QGIS MOLUSCE plugin. Environ. Sci. Pollut. Res. 2022. [Google Scholar] [CrossRef]
- Armenteras, D.; Murcia, U.; González, T.M.; Barón, O.J.; Arias, J.E. Scenarios of land use and land cover change for NW Amazonia: Impact on forest intactness. Glob. Ecol. Conserv. 2019, 17, e00567. [Google Scholar] [CrossRef]
- Pal, S.; Ghosh, S.K. Rule based end-to-end learning framework for urban growth prediction. arXiv 2017, arXiv:1711.10801. [Google Scholar]
- Shafizadeh-Moghadam, H.; Tayyebi, A.; Ahmadlou, M.; Delavar, M.R.; Hasanlou, M. Integration of genetic algorithm and multiple kernel support vector regression for modeling urban growth. Comput. Environ. Urban. Syst. 2017, 65, 28–40. [Google Scholar] [CrossRef]
- Mirici, M.E.; Berberoglu, S.; Akın, A.; Satir, O. Land use/cover change modelling in a Mediterranean rural landscape using multi-layer perceptron and Markov chain (MLP-MC). Appl. Ecol. Environ. Res. 2017, 16, 467–486. [Google Scholar] [CrossRef]
- Mishra, V.N.; Rai, P.K. A remote sensing aided multi-layer perceptron-Markov chain analysis for land use and land cover change prediction in Patna district (Bihar), India. Arab. J. Geosci. 2016, 9, 249. [Google Scholar] [CrossRef]
- Pham, B.T.; Bui, D.T.; Dholakia, M.; Prakash, I.; Pham, H.V. A comparative study of least square support vector machines and multiclass alternating decision trees for spatial prediction of rainfall-induced landslides in a tropical cyclones area. Geotech. Geol. Eng. 2016, 34, 1807–1824. [Google Scholar] [CrossRef]
- Omrani, H.; Abdallah, F.; Charif, O.; Longford, N.T. Multi-label class assignment in land-use modelling. Int. J. Geogr. Inf. Sci. 2015, 29, 1023–1041. [Google Scholar] [CrossRef]
- Ozturk, D. Urban growth simulation of Atakum (Samsun, Turkey) using cellular automata-Markov chain and multi-layer perceptron-Markov chain models. Remote Sens. 2015, 7, 5918–5950. [Google Scholar] [CrossRef] [Green Version]
- Qiang, Y.; Lam, N.S. Modeling land use and land cover changes in a vulnerable coastal region using artificial neural networks and cellular automata. Environ. Monit. Assess. 2015, 187, 57. [Google Scholar] [CrossRef]
- Mohammady, S.; Delavar, M.R.; Pahlavani, P. Urban growth modeling using an artificial neural network a case study of Sanandaj City, Iran. Int. Arch. Photogramm. Remote Sens. Spat. Inf. Sci. 2014, 40, 203. [Google Scholar] [CrossRef] [Green Version]
- Ballestores, F., Jr.; Qiu, Z. An integrated parcel-based land use change model using cellular automata and decision tree. Proc. Int. Acad. Ecol. Environ. Sci. 2012, 2, 53. [Google Scholar]
- Sangermano, F.; Eastman, J.R.; Zhu, H. Similarity weighted instance-based learning for the generation of transition potentials in land use change modeling. Trans. GIS 2010, 14, 569–580. [Google Scholar] [CrossRef]
- Chatellier, P.; de Gouvello, B.; Hendel, M. Studying the potential for innovative interactions between water, energy and soil for sustainable cities in France: Overview of the WISE cities project. In Proceedings of the 13th SDEWES Conference, Palermo, Italy, 30 September–4 October 2018. [Google Scholar]
- Regioniledefrance. Available online: https://www.iledefrance.fr/la-region (accessed on 18 March 2022).
- Bdalti. Available online: https://geoservices.ign.fr/bdalti (accessed on 15 November 2021).
- INSEE (Institut National de la Statistique et des Études Économiques). Available online: https://www.insee.fr/fr/information/2008354 (accessed on 4 January 2022).
- Cadredeville. Available online: https://cadredeville.carto.com/u/cadredeville-admin/maps (accessed on 17 January 2022).
- INSEE-FILOSOFI (Institut National de la Statistique et des Études Économiques—Fichier Localisé Social et Fiscal). Available online: https://www.insee.fr/fr/metadonnees/source/serie/s1172 (accessed on 4 January 2022).
- Open Street Map (OSM). Available online: http://download.geofabrik.de/europe/france/ile-de-france.html (accessed on 16 December 2021).
- UrbanAtlas. Available online: https://land.copernicus.eu/local/urban-atlas (accessed on 25 November 2021).
- Atelier Parisien d’Urbanisme (APUR). Available online: https://www.apur.org/fr (accessed on 8 February 2022).
- Débat Public Europacity. Available online: https://cpdp.debatpublic.fr/cpdp-europacity/questions-reponses8c93.html?page=13 (accessed on 8 February 2022).
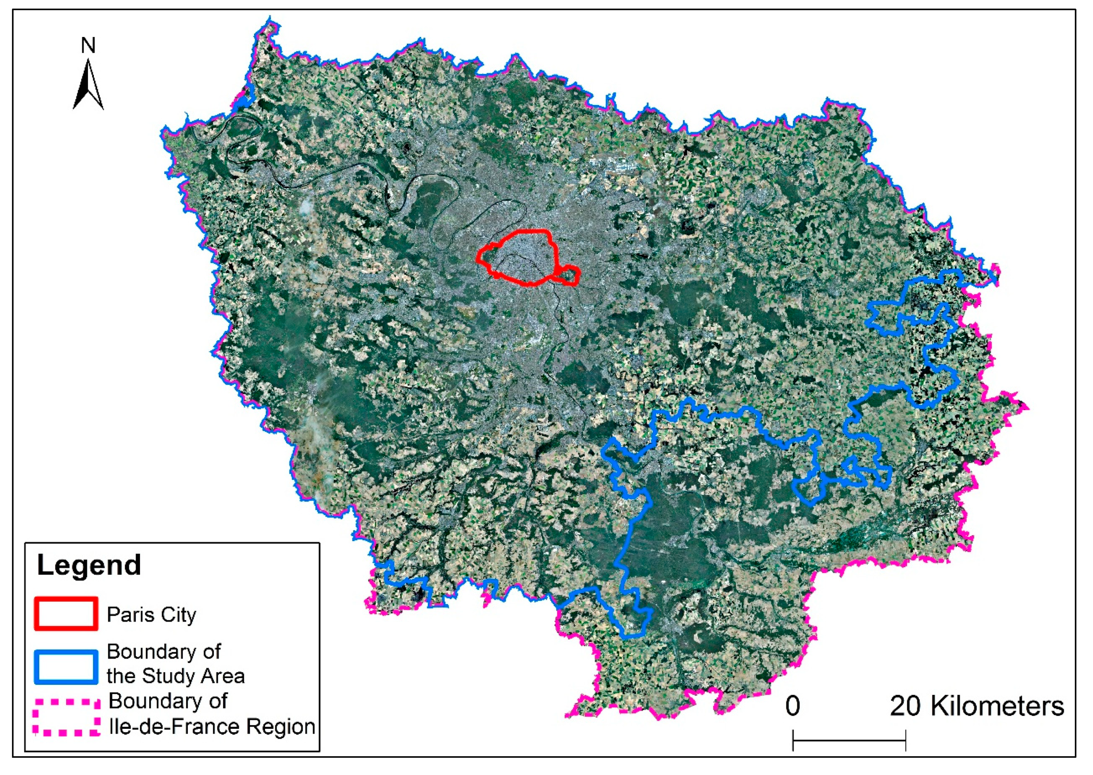
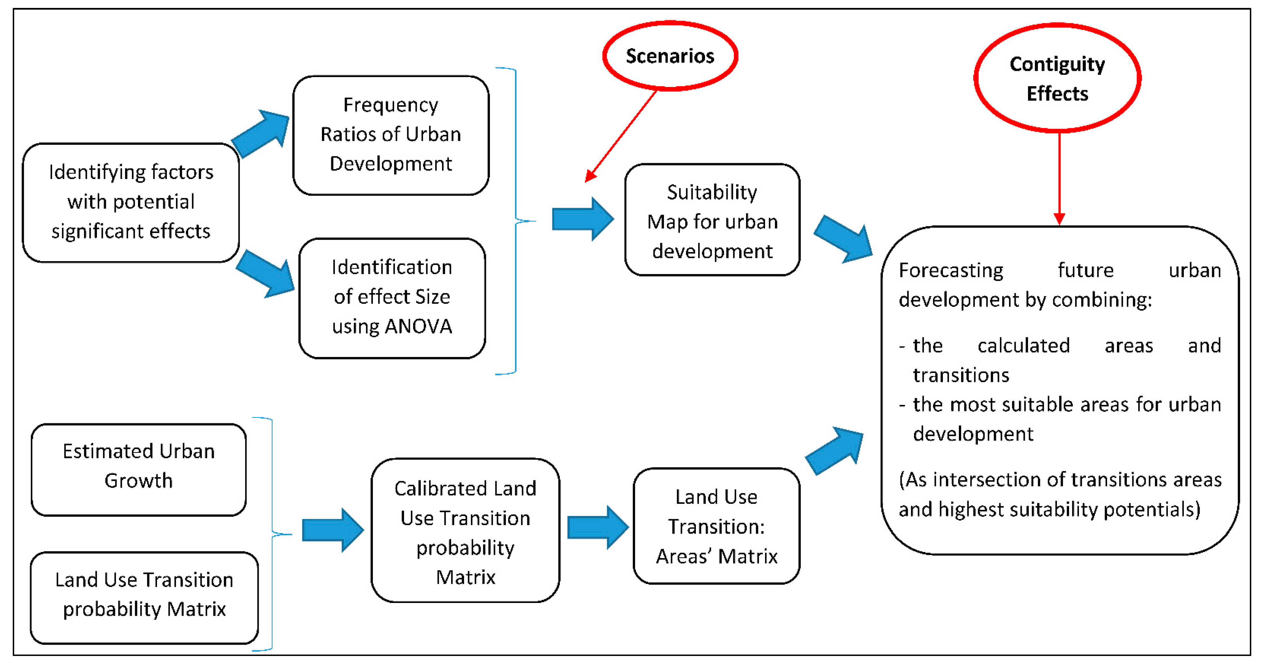


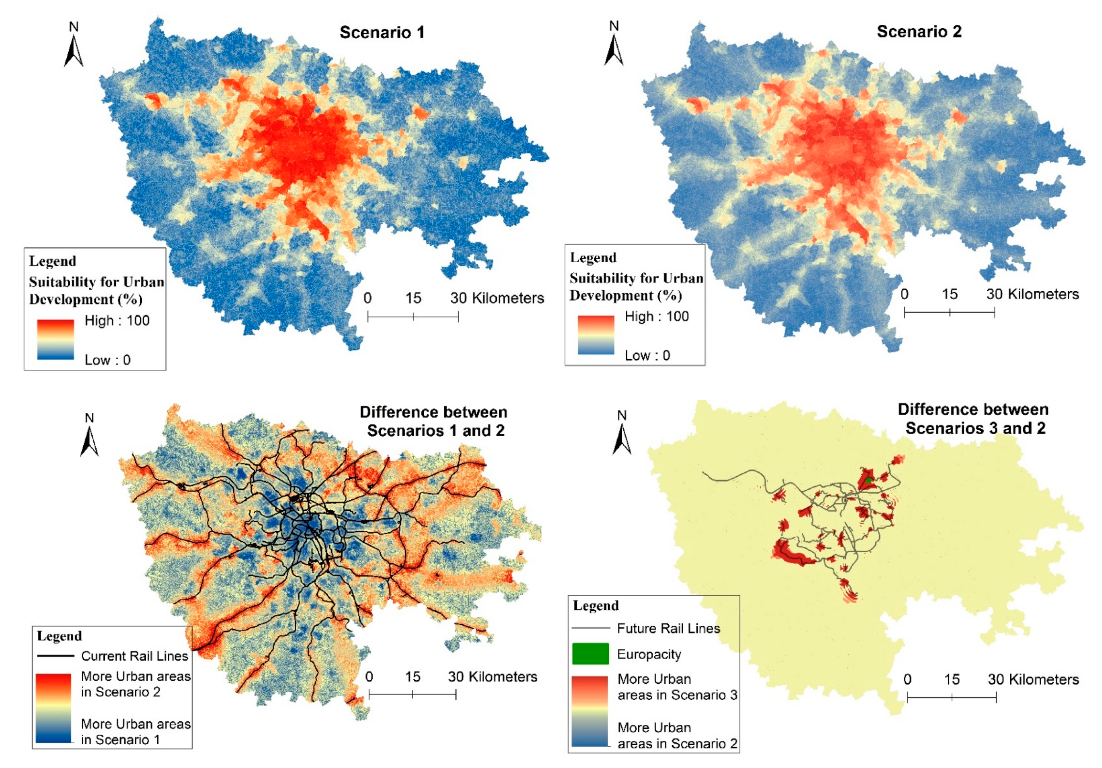
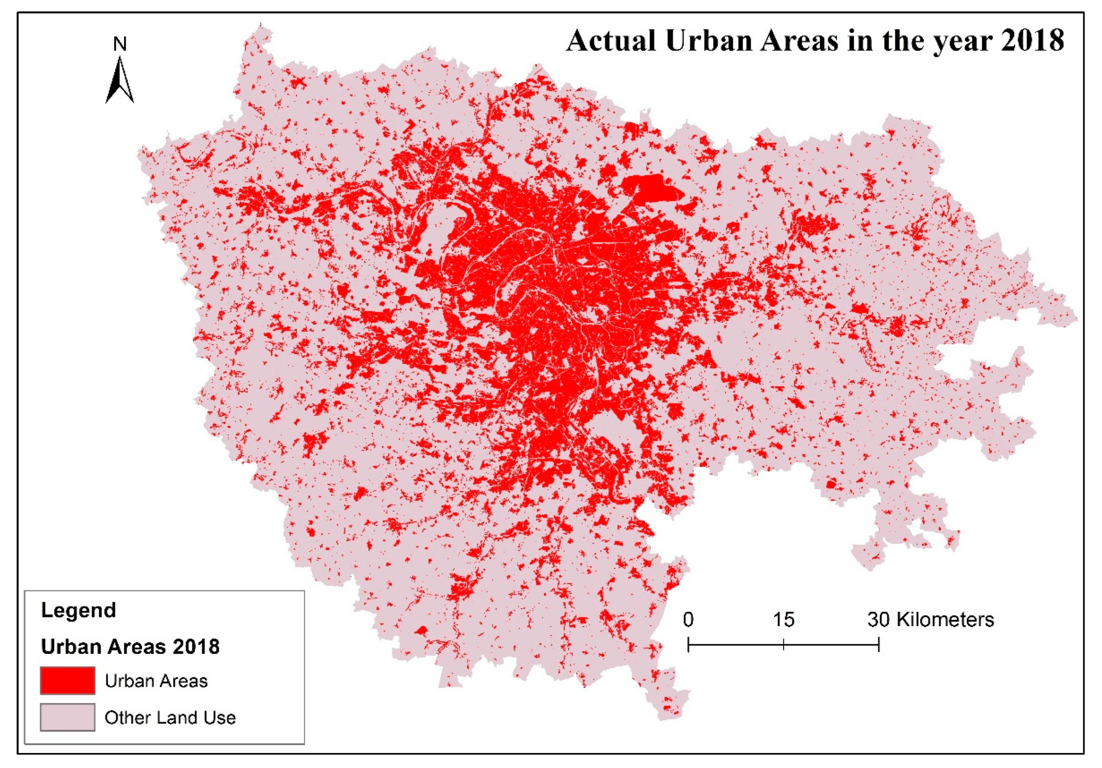
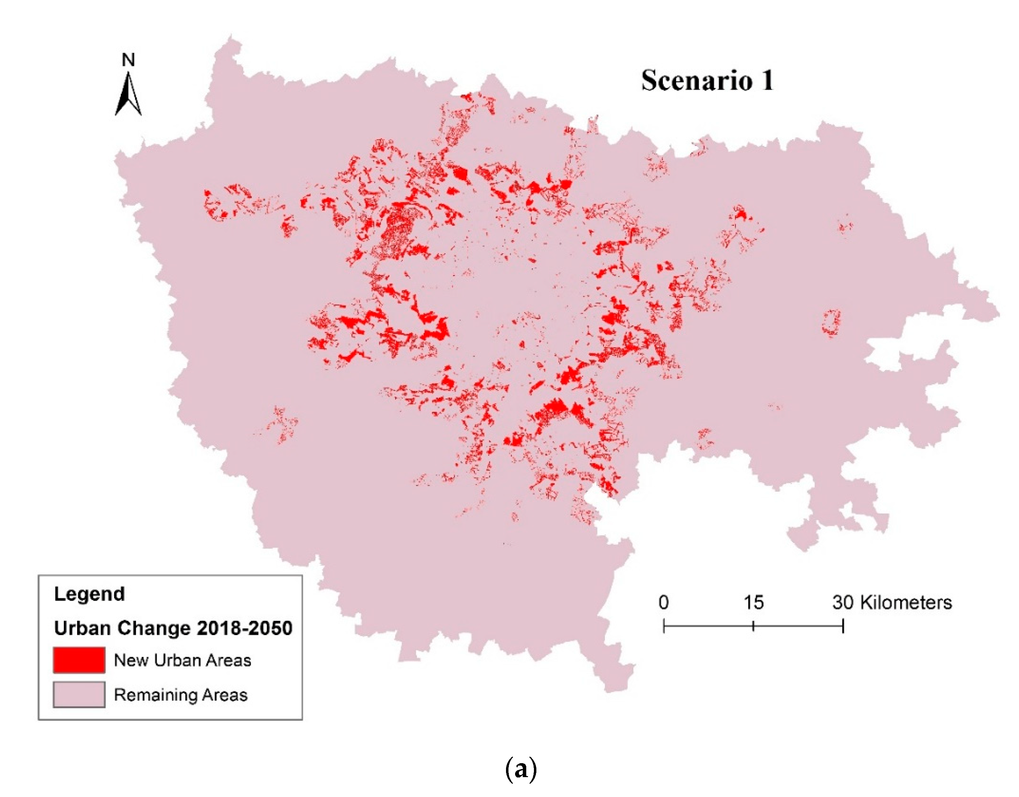
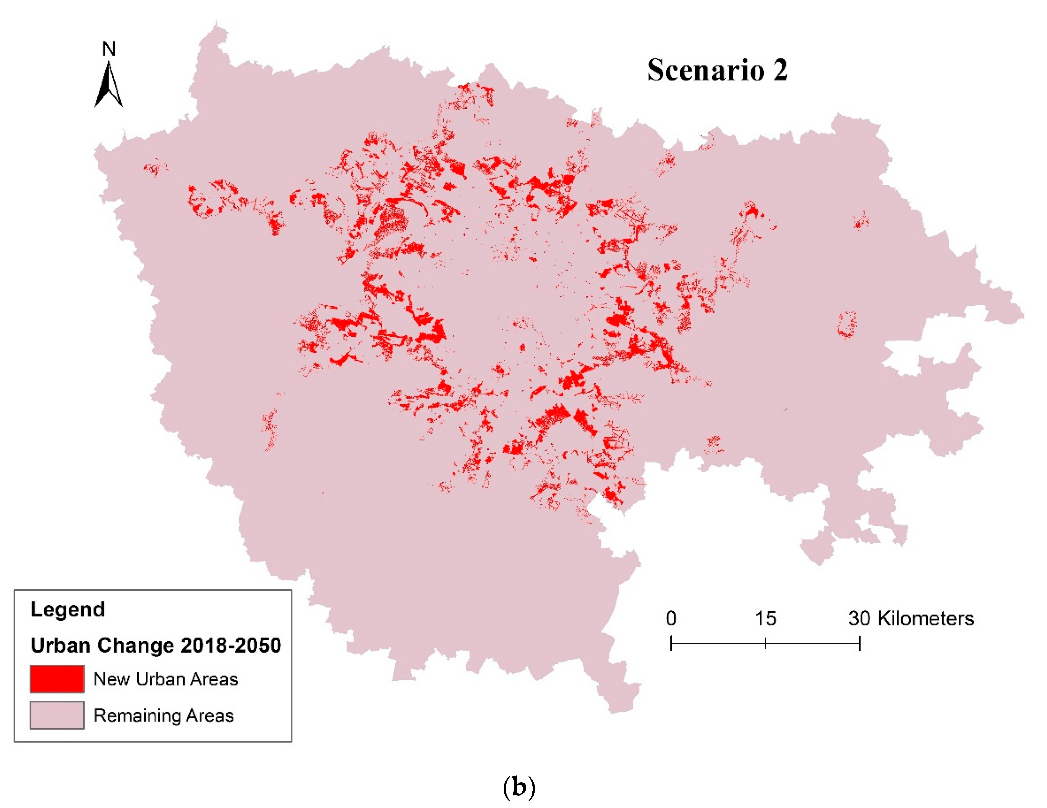
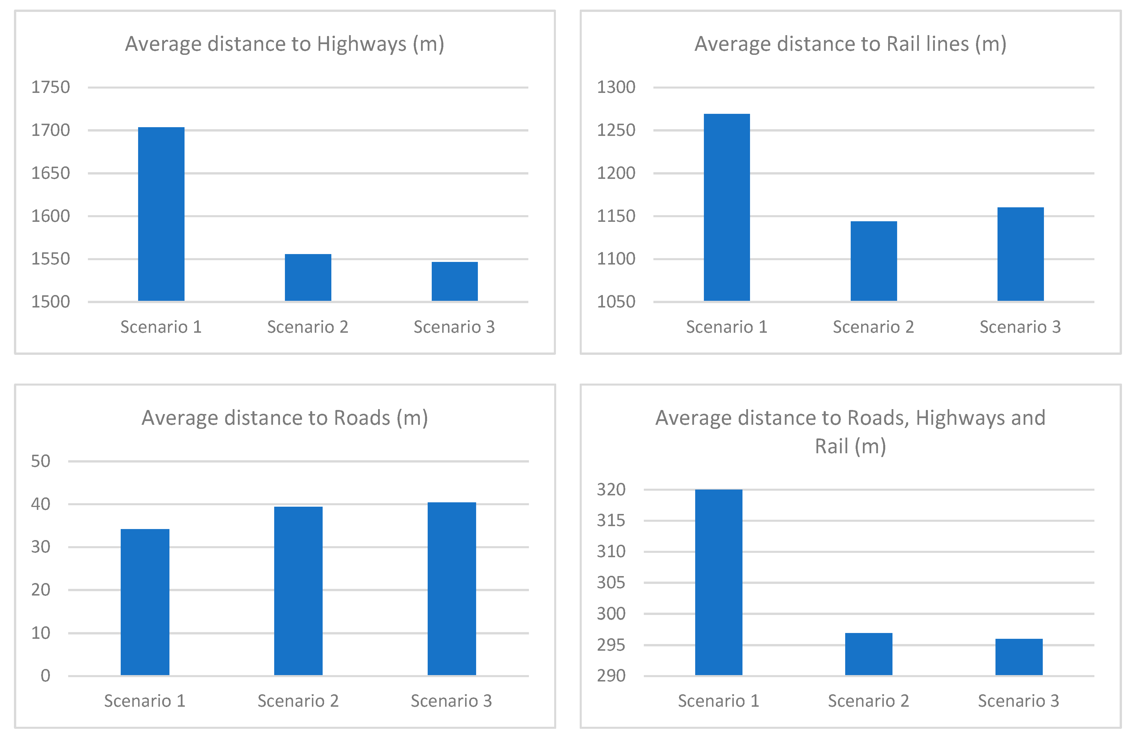
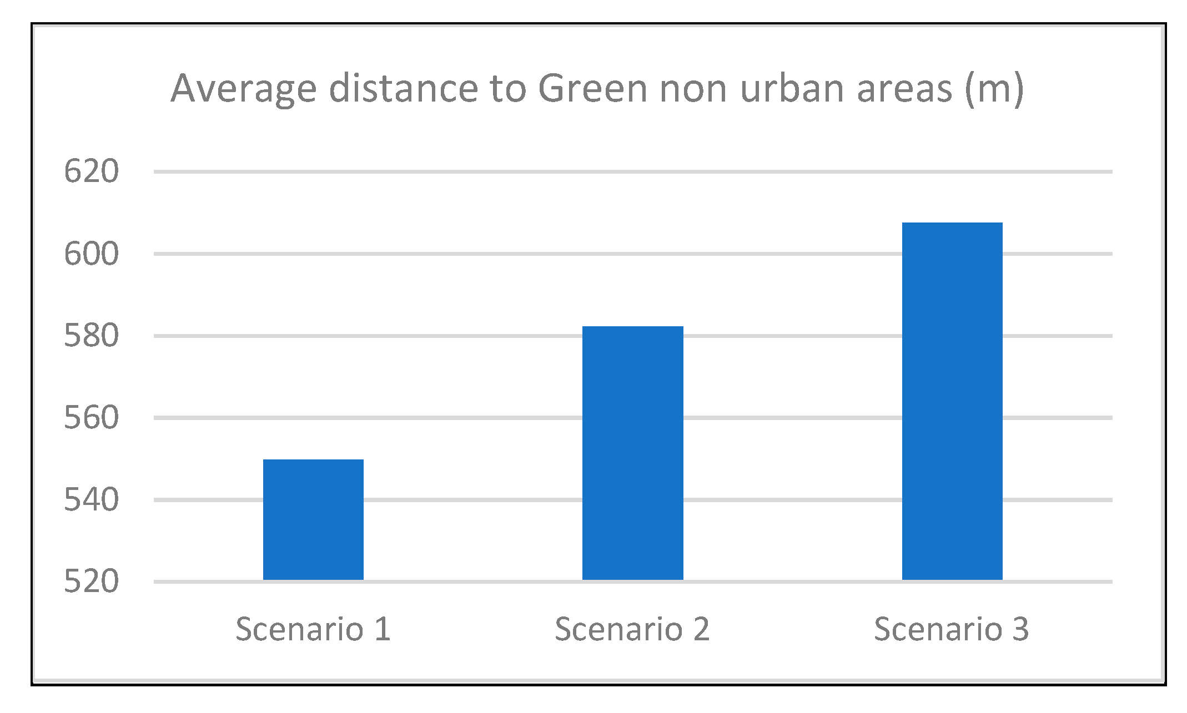
| Factor | Sum Square | % Initial Effects Sizes (%) (Based on ANOVA Test) |
|---|---|---|
| Distance to Green non-urban areas | 140,094 | 0 |
| Population Density | 40,334,070 | 53 |
| Employment Density | 4,790,721 | 6 |
| Median Revenues | 214,723 | 0 |
| Distance to high voltage Electricity Lines | 1,805,170 | 3 |
| Distance to Highways | 4,054,164 | 6 |
| Distance to Rail lines | 4,063,927 | 6 |
| Distance to Roads | 14,966,116 | 20 |
| Built-estate Values | 1,919,125 | 3 |
| Elevations | 2,269,003 | 3 |
| Factor | % Initial Effects Sizes (%) (Based on ANOVA Test) | Modified Effects Sizes (%) for Scenario 2 |
|---|---|---|
| Population Density | 53 | 37 |
| Employment Density | 6 | 13 |
| Median Revenues | 0 | 6 |
| Distance to high voltage Electricity Lines | 3 | 2 |
| Distance to Highways | 6 | 12 |
| Distance to Rail lines | 6 | 12 |
| Distance to Roads | 20 | 14 |
| Built-estate Values | 3 | 2 |
| Elevations | 3 | 2 |
| Urban Areas | Urban Green Areas | Agriculture, Forests and Wetlands | Roads and Rails Dedicated Areas | Bare Soil | Water | |
|---|---|---|---|---|---|---|
| Urban Areas | 0.9923 | 0.001 | 0.0053 | 0.0006 | 0.0007 | 0.0001 |
| Urban Green Areas | 0.0121 | 0.9874 | 0 | 0.0002 | 0.0003 | 0 |
| Agriculture, Forests and Wetlands | 0.0078 | 0.0001 | 0.9915 | 0.0003 | 0.0002 | 0.0001 |
| Roads and Rails dedicated areas | 0.0037 | 0.0001 | 0.0002 | 0.9959 | 0.0001 | 0 |
| Bare Soil | 0.2854 | 0.016 | 0.0026 | 0.0048 | 0.6912 | 0 |
| Water | 0.0028 | 0 | 0 | 0 | 0 | 0.9972 |
| Urban Areas | Urban Green Areas | Agriculture, Forests and Wetlands | Roads and Rails Dedicated Areas | Bare Soil | Water | |
|---|---|---|---|---|---|---|
| Urban Areas | 0.9921 | 0.0016 | 0.0041 | 0.0021 | 0.0001 | 0 |
| Urban Green Areas | 0.0121 | 0.9874 | 0 | 0.0002 | 0.0003 | 0 |
| Agriculture, Forests and Wetlands | 0.0597 | 0.0001 | 0.9397 | 0.0004 | 0.0001 | 0 |
| Roads and Rails dedicated areas | 0.0037 | 0.0001 | 0.0002 | 0.9959 | 0.0001 | 0 |
| Bare Soil | 0.2854 | 0.0160 | 0.0026 | 0.0048 | 0.6912 | 0 |
| Water | 0 | 0 | 0 | 0 | 0 | 1 |
Publisher’s Note: MDPI stays neutral with regard to jurisdictional claims in published maps and institutional affiliations. |
© 2022 by the authors. Licensee MDPI, Basel, Switzerland. This article is an open access article distributed under the terms and conditions of the Creative Commons Attribution (CC BY) license (https://creativecommons.org/licenses/by/4.0/).
Share and Cite
Al-Shaar, W.; Bonin, O.; de Gouvello, B. Scenario-Based Predictions of Urban Dynamics in Île-de-France Region: A New Combinatory Methodologic Approach of Variance Analysis and Frequency Ratio. Sustainability 2022, 14, 6806. https://doi.org/10.3390/su14116806
Al-Shaar W, Bonin O, de Gouvello B. Scenario-Based Predictions of Urban Dynamics in Île-de-France Region: A New Combinatory Methodologic Approach of Variance Analysis and Frequency Ratio. Sustainability. 2022; 14(11):6806. https://doi.org/10.3390/su14116806
Chicago/Turabian StyleAl-Shaar, Walid, Olivier Bonin, and Bernard de Gouvello. 2022. "Scenario-Based Predictions of Urban Dynamics in Île-de-France Region: A New Combinatory Methodologic Approach of Variance Analysis and Frequency Ratio" Sustainability 14, no. 11: 6806. https://doi.org/10.3390/su14116806
APA StyleAl-Shaar, W., Bonin, O., & de Gouvello, B. (2022). Scenario-Based Predictions of Urban Dynamics in Île-de-France Region: A New Combinatory Methodologic Approach of Variance Analysis and Frequency Ratio. Sustainability, 14(11), 6806. https://doi.org/10.3390/su14116806







