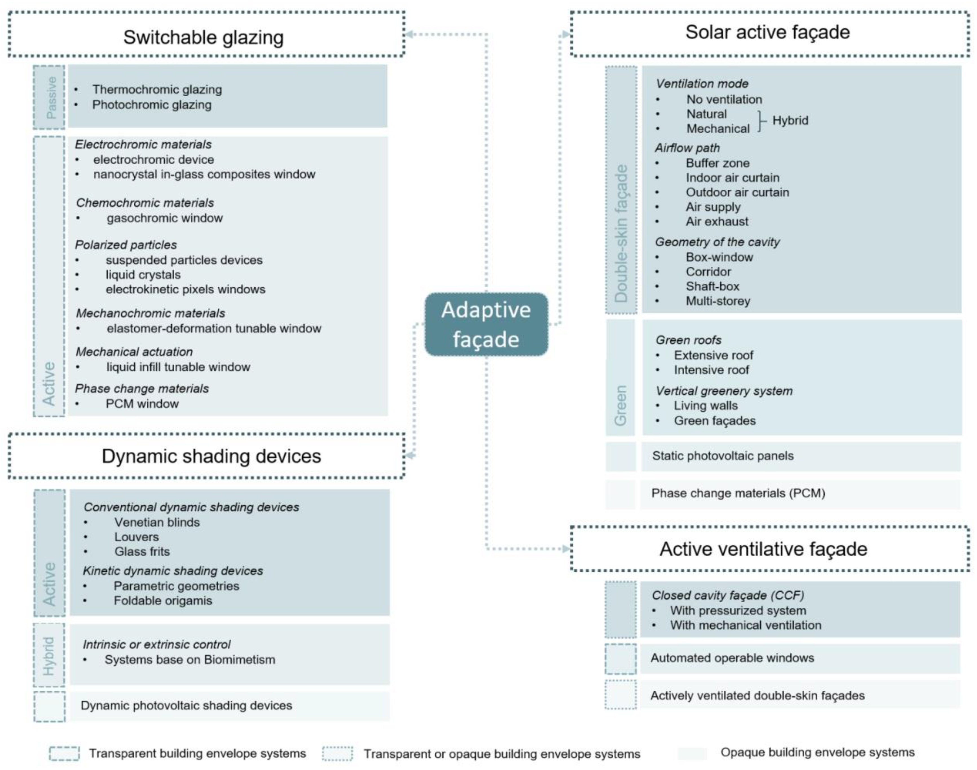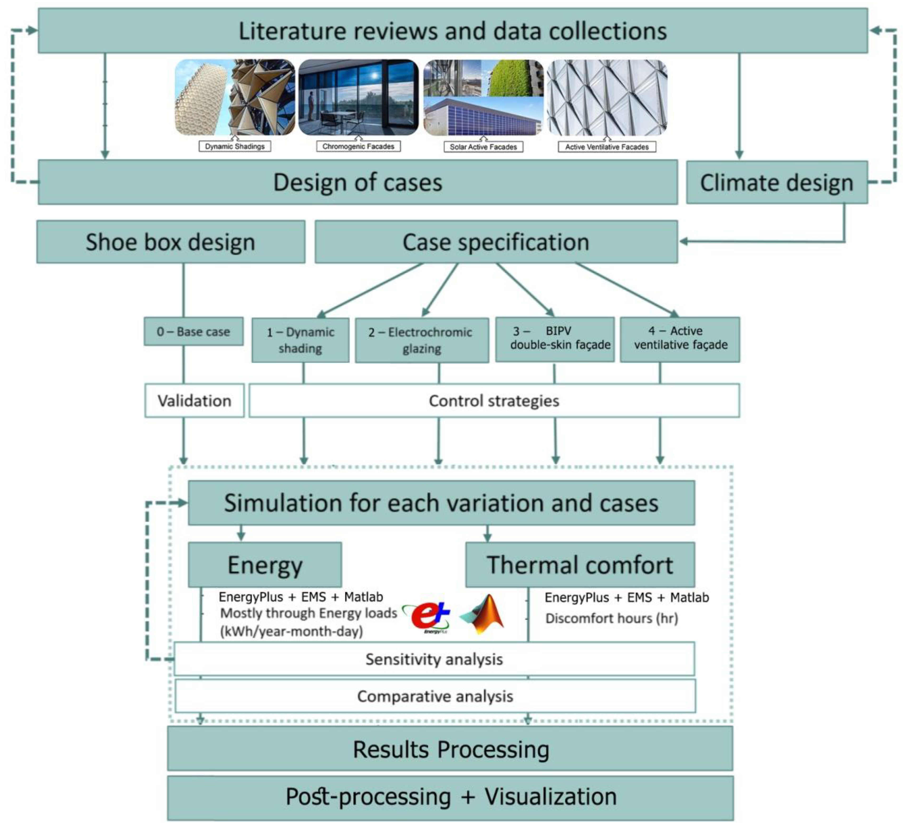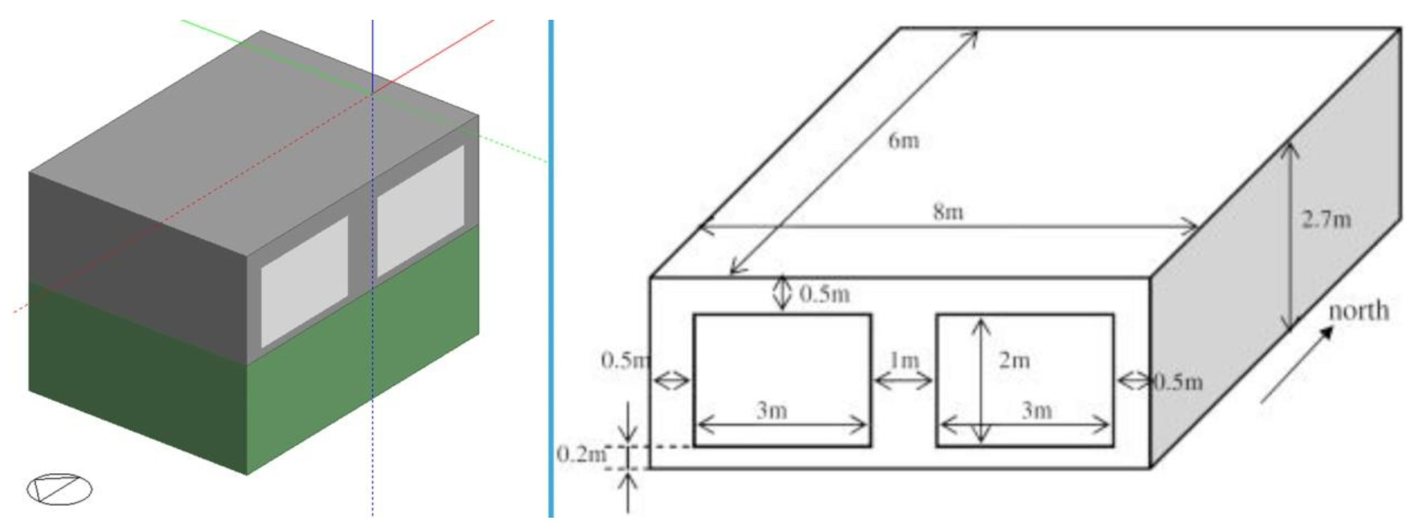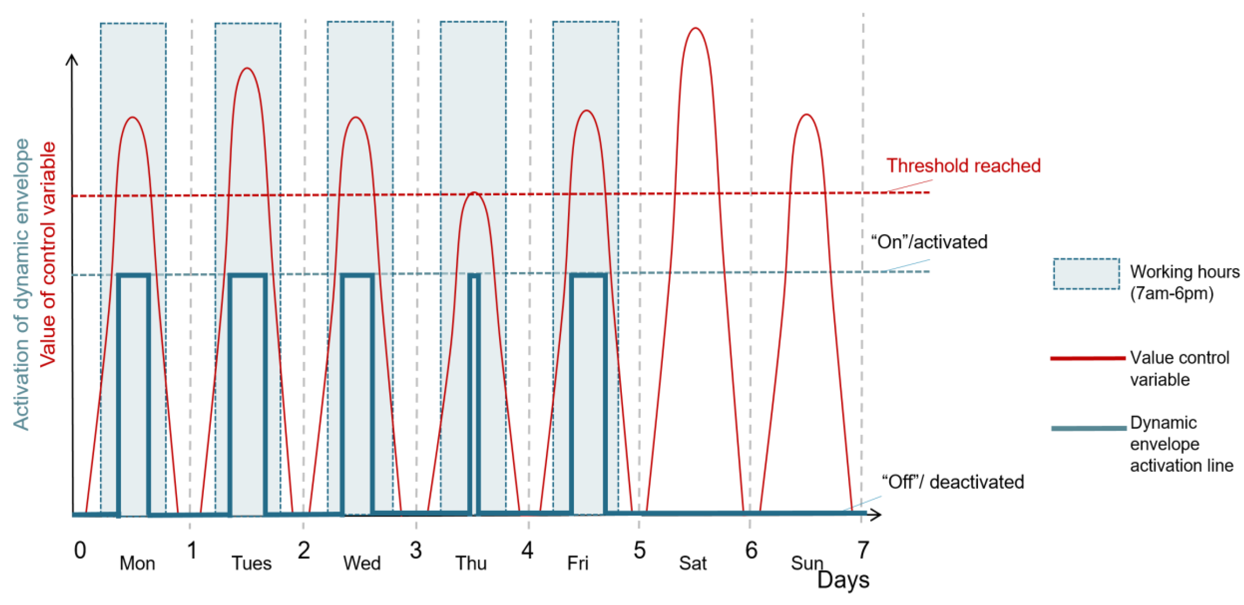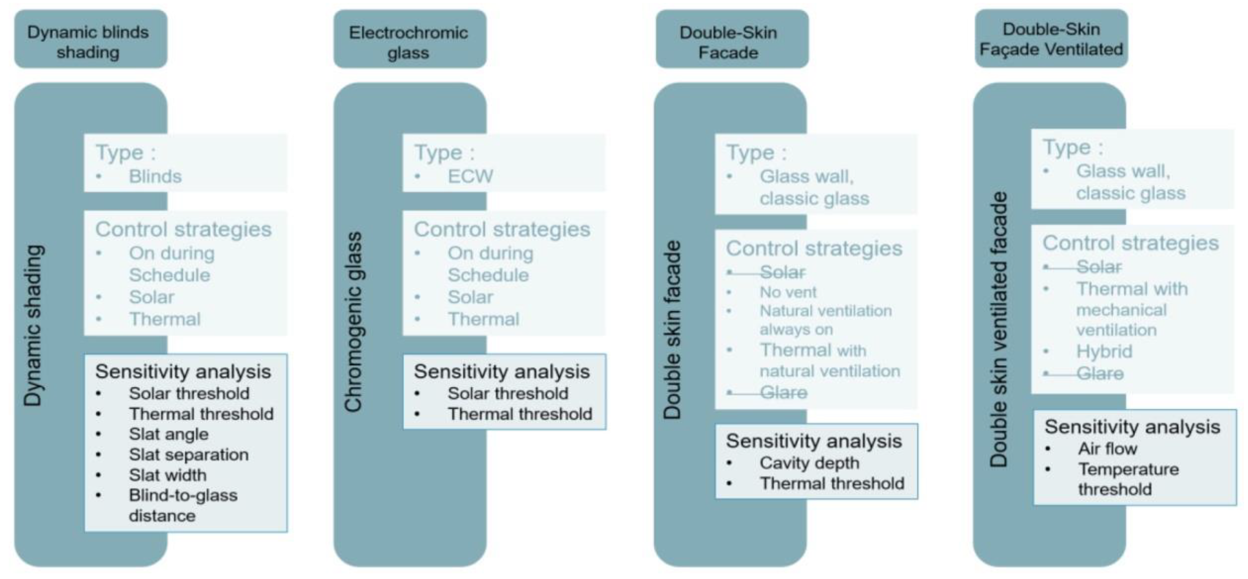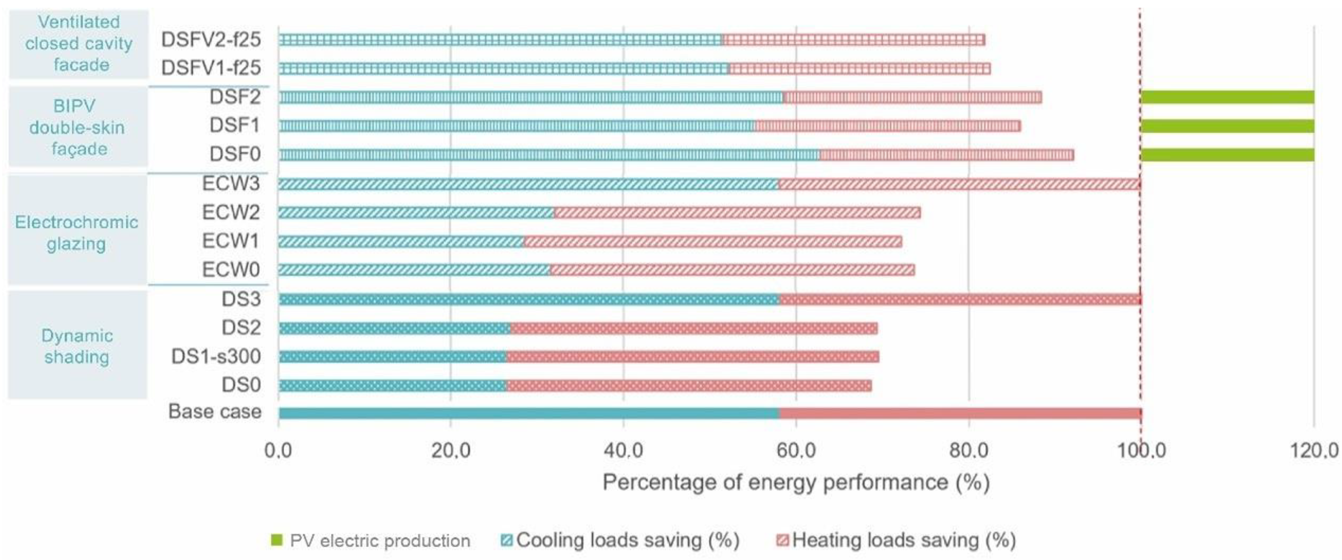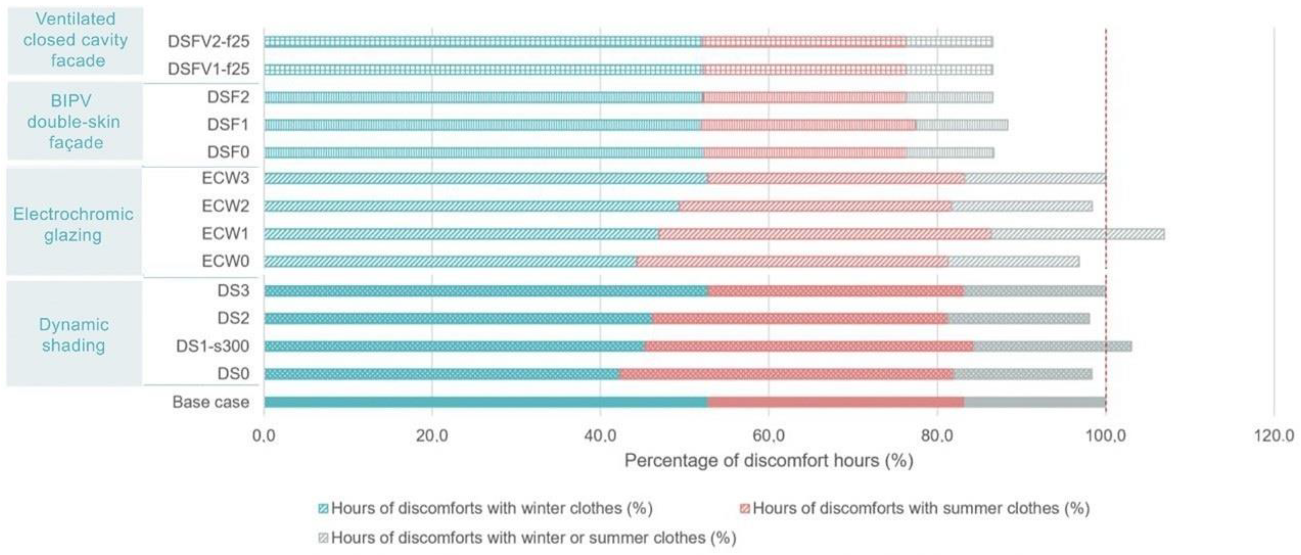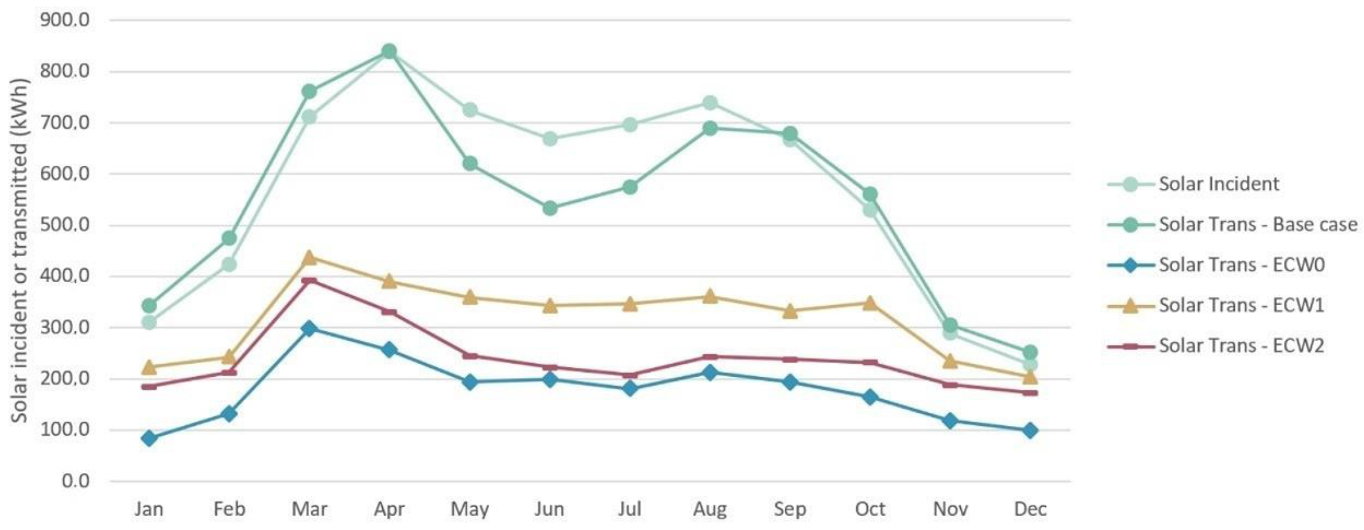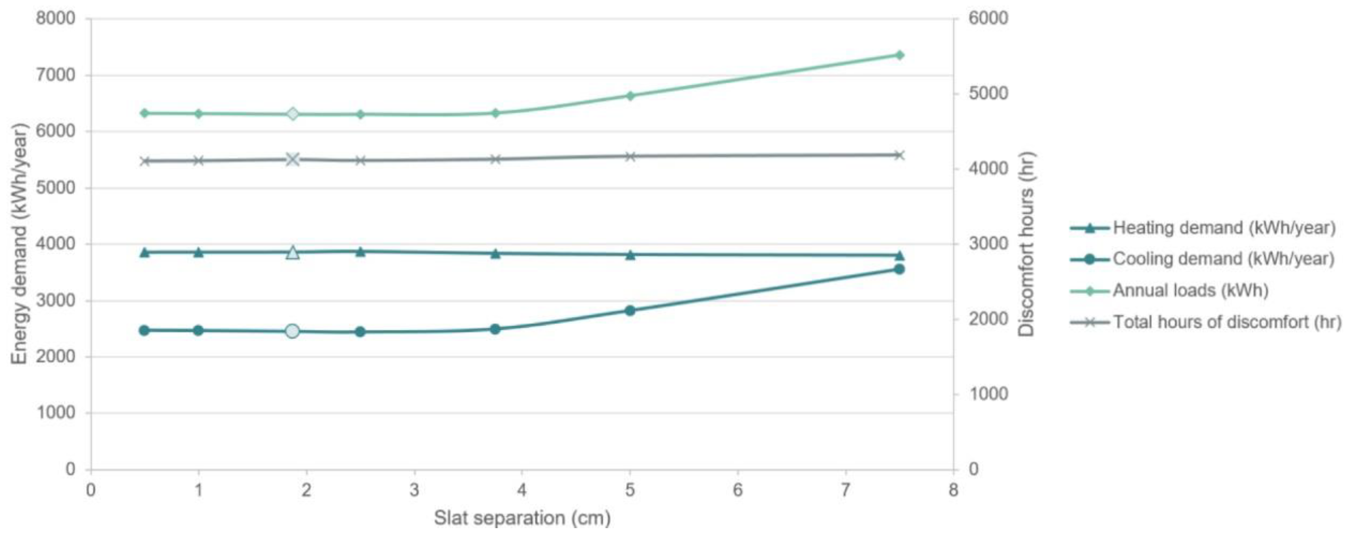1. Introduction
The building sector in the EU aims to reduce its footprint for new and existing constructions. Innovative building envelopes could become one of the key solutions to reduce environmental impacts and increase the performance of buildings [
1]. More specifically, adaptive façade systems are promising technologies that will continue to gain a substantial share of the 2050 building stock [
2]. For the few last decades, dynamic building envelopes, also called adaptive façades, have been of great interest to researchers [
3]. The dynamic building envelope technologies include roller blinds, shutters, venetian blinds, and chromogenic façades—including electrochromic and thermochromic glazing-building integrated photovoltaic, Double-skin Façades (DSF), Closed Cavity Façades (CCF) [
4], and phase change materials. Adaptive façades technologies are abundant and can respond to or benefit from the changing outside boundary conditions [
5]. Their main advantage is their possibility to control solar heat gain and daylight while preventing overheating and glare.
Many studies investigated the impacts of adaptive façades. The study of Attia et al. is one of the earliest studies that aimed to classify and group the most promising adaptive façade technologies [
2]. Their study proposed four categories or families of adaptive façades, namely dynamic shading (family 1), chromogenic façades (family 2), solar active façades (family 3), and active ventilative façades (family 4). Other studies focused on evaluating and benchmarking single adaptive façade technologies. For example, Vraa Nielsen, Svendsen, and Bjerregaard Jensen (2011) also studied dynamic shading impact on the energy demand and thermal and visual comfort by simulating a single room in Denmark with the help of iDbuild and LightCalc [
6]. A comparison of windows with and without static shading devices was made and demonstrated a significant reduction of the cooling and heating energy loads and the amount of daylight. Tällberg et al. (2019) evaluated the influence of thermochromic, photochromic, and electrochromic on energy use, investigating the impact of three control strategies: solar control, operative temperature control, and daylight control [
7]. It was demonstrated that electrochromic glazing has better energy performance than two other smart windows. It was also shown that operative temperature control is the most efficient strategy. Finally, they concluded that overheating risk is not sensible to this smart technology. For Closed Cavity Façades (CCF), Alberto, Ramos, and Almeida (2017) concluded that it helps to reduce the energy demand [
8] significantly. Based on their study, cavity depth, ventilation mode, and airflow path could strongly influence the results.
However, none of the mentioned studies compared adaptive façades from different families. Most of the available studies in the literature limit their scope to a single façade family or technology such as dynamic shading devices [
8,
9,
10], switchable chromogenic windows [
11,
12], double-skin façade [
13,
14], or switchable conductivity value [
15]. In addition, dynamic control strategies are important, but few studies evaluate their impacts to consistently benchmark the performance of adaptive façades.
Therefore, the objective of this study is to compare the energy saving potential and overheating risk of four adaptive façade technologies in office buildings. The study scope is limited to benchmarking the performance of windows that can apply one of the four adaptive façade technologies (excluding adaptive opaque façades [
16,
17]); namely, dynamic shading devices, electrochromic glazing, and BIPV double-skin façade, and active ventilative façade (cavity façade) were chosen. At first, a base case, established on the BESTEST case 600, was modeled with DesignBuilder software v7.0.1.006. Then the different smart technologies and their control strategies were implemented and simulated. Different impact criteria were analyzed: energy savings and overheating risk. All simulations were performed annually and for the location of Uccle Weather Station, in Belgium’s Brussels-capital region. The following research questions guide the research article:
What is the influence of the adaptive façade technology choice on energy use and thermal comfort in an office building?
To what extent can control strategies improve comfort and reduce annual energy use for the four adaptive façade technologies?
The findings indicate that dynamic shading is the most effective technology, followed by electrochromic glazing. BIPV double-skin façade and active ventilative façade (cavity façade) are not recommended for temperature climates. Hopefully, this work can support the design decision-making of façade engineers and architects regarding the choice of adaptive façade technology. The paper contributes to the larger body of knowledge on smart and dynamic building envelopes. The study findings are considered one of the first studies comparing the different adaptive façades families and benchmarking their performance.
5. Discussion
The findings of this study confirm the saving potential of dynamic shading and electrochromic glazing in temperate climates. Among the four compared façade technologies for an office building in Brussels, controlled external blinds and electrochromic glazing had a similar performance. The choice of the control strategy is strongly influential. The following sections summarize the main study findings and provide practical recommendations for façade designers.
5.1. Summary of the Main Findings and Recommendations
The main findings highlighted by the study are:
Dynamic shading and electrochromic glazing have the best energy performance, reducing the total annual loads between 26.3% and 31.3%. Both façade technologies reduce the cooling energy demand by 44.7% and 54.4%.
Dynamic external blinds combined with the scheduled control strategy (DS 0—Dynamic shading operates based on a schedule) are the most effective façade technology that reduces energy use and overheating risk.
The slat separation and the slat width are the most influential properties of external blinds that improve the energy performance of dynamic shading. A slat separation larger than 3.75 cm significantly increases the cooling loads with more than 20% augmentation from 3.75 to 7.5 cm. A slat width below 1.25 cm increases the cooling demand by more than 26%, from 0.5 to 1.25 cm.
Electrochromic glazing with solar control (ECW 1—solar = Electrochromic glazing operates based on solar control) is the most effective façade technology that reduces energy use and overheating risk.
The sensitivity analysis for electrochromic glazing pointed out that the most influential parameter is the control threshold of solar radiation, which mainly reduces the cooling energy loads.
Both double-skin façade technologies (BIPV double-skin façade and active ventilated closed cavity façade) significantly reduce energy use and overheating risk by 18.8% and 13.4%, respectively. Closed cavity façade technologies mostly affect the heating loads with a decrease of 28% per year.
BIPV double-skin façade that operates based on solar control reduced the heating energy load by 13%. The semi-transparent BIPV- double-skin façade produced annual solar electricity that almost met heating energy use. The sensitivity analysis indicates that BIPV-DSF solar conversion performance is highly affected by the PV panel’s air cavity temperature and transparency.
For the ventilated closed cavity façade, the most influential parameters are the cavity depth and the airflow rate based on the sensitivity analysis results. Both parameters affect the energy demand and especially the cooling loads. Thus from 0.25 to 1.00 m for the cavity depth and from 3 to 25 ac/h, the cooling demand decreases by 14.8%, and 5.1%, respectively.
Even though the study results are initial and should only be interpreted in the context of cooling-dominated office buildings located in temperate climates, it presents practical recommendations for façade designers. Dynamic shading and electrochromic windows are the best adaptive façade systems to reduce cooling loads and decrease overheating risk. In an office building with a window to wall ratio of 55% and high internal loads, it is crucial to reduce solar heat gains at the source through external dynamic blinds and switchable electrochromic glazing. This study’s recommendations align with the work published earlier by Karlsen et al. [
48] and Tällberg et al. [
7].
Overall, the Closed Cavity Façades improved the energy performance but were not as effective as electrochromic glazing and dynamic shading devices. Compared to the base case, the reduction was between 7.9% and 18.2%. However, this technology mostly impacts the heating energy loads, decreasing it between 30% and 26.7%. Nevertheless, the cooling loads also decrease by more than 10% and improve the energy performance in the ventilated closed cavity façade. Thus, the active ventilation mode has an important effect on the energy demand, especially cooling demand in mild climates. Therefore, other combinations for closed cavity façades should be tested, including BIPV double-skin façades and ventilated closed cavity façades. Combining automatic blinds systems and active ventilation within the assembly components of closed cavity façades is recommended. It will allow occupants to interact with the façade [
64]. However, closed cavity façades remain complex regarding their design, operation, and maintenance.
In the context of global climate change, summers will be warmer. Therefore, a control strategy should be coupled to the operative temperature control to avoid the overheating risk is necessary [
65]. Overall, solar control-based and occupancy-based strategies performed the best when comparing the four technologies. For automatic blinds, the sensitivity analysis proved that the solar radiation threshold (150 W/m
2 is the threshold used in this study to activate the blinds) is the most influential parameter that can reduce the cooling energy load and overall energy use. A higher solar threshold induces low cooling energy loads. However, a too-small threshold causes too low cooling demand at the expense of higher heating demand. Furthermore, a too large vertical spacing between slats or a too-small width of slats would let more sun pass through the window because the slatted cover would be too poor.
5.2. Strength and Limitations
The current study helps set a benchmark for comparing the energy performance and overheating risk of adaptive façade systems. It provides an overall view of the possible improvement brought by four advanced façade technologies. The study findings offer informed decision-making for adaptive façades design in cutting down cooling and heating energy loads while decreasing the overheating risk for building occupants. The study’s contribution lies in the comparative approach and not the absolute values of the technologies evaluation results. The comparison offers a chance to contrast the four technologies and objectively quantify their performance to facilitate their choice. The studied technologies are available in the market and becoming cost-effective. Building owners, façade designers, and architects are challenged by long-term carbon neutrality and well-being requirements, implying suitable and smart façade solutions. The study raises the awareness of decision-makers and helps deploy innovative adaptive façades technologies and their control strategies.
Moreover, the study methodology profited from advanced computation modeling features found in EnergyPlus and the high-level control methods of the Energy Management System (EMS). The buildings’ performance simulations benefited from the validated BESTEST 600 model to compare four façade technologies with different control strategies, which would have been very cumbersome and tedious if performed in a laboratory or field setting. The paper’s focus is directly related to energy use and overheating risk in buildings with adaptive façades. Therefore, the study’s main contribution is that its workflow can be transferred to other climates outside temperate climates. More importantly, the study can be reproduced and applied to real case studies to study the effect of adaptive façades for the four building orientations.
On the other hand, the study has some limitations. Visual comfort was not investigated, and thus the influence of the four adaptive façades on lighting energy loads and daylight quality is missing. At the same time, EnergyPlus is not the best software to evaluate visual comfort. Moreover, the control strategies applied in this study were limited by the programming capacity to represent the four technologies and their control strategies in the EMS of EnergyPlus. These control logics’ (non)availability determines what can be modeled in the simulation tool [
58]. Therefore, the modeling results were initially compared using LBNL Windows and ES-SO ESBO. However, EnergyPlus remains one of the fittest-to-purpose building simulation tools. Finally, the study would have benefited from expanding its scope to include sustainability criteria such as the embodied carbon of the different adaptive façades technologies.
5.3. Implication on Practice and Research
Smart building technologies such as adaptive façades are identified as high potential solutions for future buildings and tend to become more and more popular [
2]. The European Energy Performance of Buildings Directive (EPBD) recast of 2021 promotes the smartness of buildings through dynamic building envelopes. The introduction of the new indicator called the Smart Readiness Indicator (SRI) aims to accommodate smart-ready services, including adaptive façades. Thus, smart façade technologies are expected to become a part of best practices with the European goals towards carbon neutrality of the building sector by 2050.
Therefore, future work should focus on wide parametric analysis that evaluates visual comfort and addresses adaptive façades technologies’ carbon footprint. Also, the construction costs and maintenance are crucial criteria. Adaptive façades are mostly commissioned for protective performance, such as structural, air permeability, radiation properties, etc. and for energy performance [
66]. However, there is a lack of information on occupant satisfaction [
67] based on post-occupancy evaluations [
68]. A post-occupancy evaluation is a suitable way to evaluate the performance of adaptive façades from users’ perspectives with the help of surveys.
6. Conclusions
Adaptive façades aim to improve the performance of buildings, such as by reducing energy use, environmental impacts, maintenance needs, and costs. More importantly, they prevent unwanted solar heat, generate energy, and allow occupant interactions to improve user satisfaction. In this study, four different façades families were studied:
BESTEST case 600 model simulated office space’s energy and thermal performance in a temperate climate. Dynamic shading and electrochromic glazing have the best energy performance, reducing annual energy loads between 26.3% and 31.3%, especially cooling loads between 44.7% and 54.4%. On the other hand, Closed Cavity Façades could be more appropriate for cold climates by decreasing the total loads between 7.9% and 18.2%. Closed Cavity Façades decreased the heating energy loads between 27.9% and 30%. Dynamic shading devices and electrochromic glazing are the most promising technologies for thermal energy performance and overheating risk for office buildings in temperature climates among the four compared adaptive façades families.
Regarding overheating risk, the closed cavity façades have the best performance by significantly decreasing the summer thermal discomfort hours between 11.6% and 13.4%. Moreover, solar-based and operative temperature-based controls are the most promising control strategies for dynamic shading and electrochromic glazing cases and hybrid ventilation mode for Closed Cavity Façades cases. The results provide a valuable comparison for future studies. The results increase the awareness of project managers, clients, and other project stakeholders. They also provide scientists and façade engineers with useful information to successfully implement and parameterize adaptive façades in office buildings.
