Multi-Criteria Decision Analysis Using Life Cycle Assessment and Life Cycle Costing in Circular Building Design: A Case Study for Wall Partitioning Systems in the Circular Retrofit Lab
Abstract
1. Introduction
2. Materials and Methods
2.1. Case Study Design and Scenario Planning
2.2. Defining Interior Wall Type Scenarios
2.3. Selecting Interior Wall Systems
2.4. Multi-Criteria Decision Analysis
2.4.1. Qualitative Assessment
2.4.2. Quantitative Assessment-LCA and LCC for CRL Solutions
LCA Modeling Approach
LCC Modeling Approach
3. Results
3.1. Application of Qualitative Assessment to CRL
3.1.1. Workshops and Evaluation
3.1.2. Ranking of the Wall Systems
3.2. Application of LCA and LCC to CRL Solutions
3.2.1. Cumulative Environmental Impacts
3.2.2. Cumulative Financial Impacts
4. Discussion
5. Conclusions
Author Contributions
Funding
Institutional Review Board Statement
Informed Consent Statement
Data Availability Statement
Acknowledgments
Conflicts of Interest
Appendix A
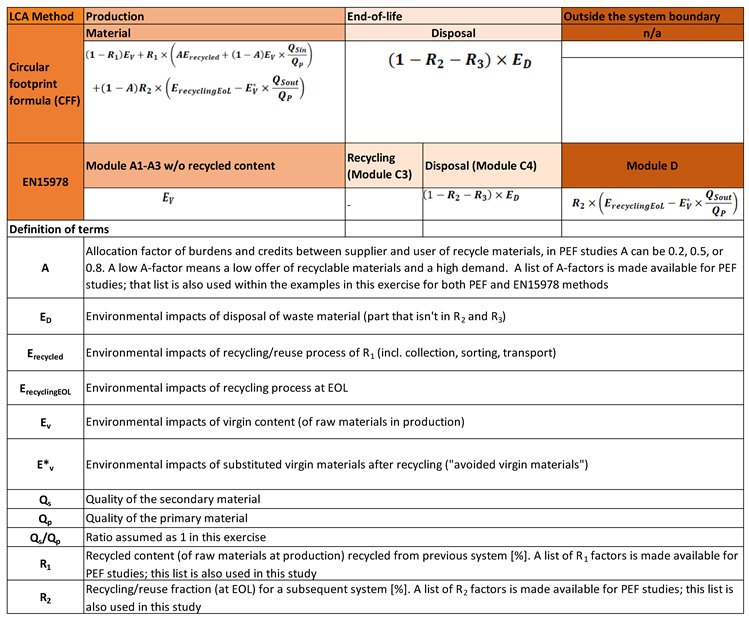
References
- Foundation, E.M. Delivering the Circular Economy: A Toolkit for Policymakers; Ellen MacArthur Foundation: Cowes, UK, 2015. [Google Scholar]
- Monier, V.; Mudgal, S.; Hestin, M.; Trarieux, M.; Mimid, S. Service Contract on Management of Construction and Demolition Waste–SR1 Final Report Task 2; Publications Office of the EU: Brussels, Belgium, 2011. [Google Scholar]
- Statistics Belgium, Afvalproductie. 2019. Available online: https://statbel.fgov.be/nl/themas/leefmilieu/afval-en-vervuiling/afvalproductie#figures (accessed on 28 May 2019).
- CBS, Statline, Bevolking en Bevolkingsontwikkeling;per Maand, Kwartaal en Jaar. 2019. Available online: https://statline.cbs.nl/Statweb/publication/?DM=SLNL&PA=37943ned&D1=0-9,419,424,445-446&D2=271,288,305,322,339,343,347,l&HDR=G1&STB=T&VW=T (accessed on 28 May 2019).
- DEFRA. Digest of Waste and Resource Statistics-2015 Edition; Department for Environment, Food & Rural Affairs: London, UK, 2019. Available online: https://assets.publishing.service.gov.uk/government/uploads/system/uploads/attachment_data/file/482255/Digest_of_waste_England_-_finalv3.pdf (accessed on 28 May 2019).
- Durmisevic, E.; Beurskens, P.; van den Berg, M.; Vandenbroucke, M.; Paduart, A.; Herthogs, P.; Denis, F.; Serdarevic, A.; Hrasnica, M.; Biberkic, F. State of the art on Reversible Building Design-Overview of the Composition of Construction and Demolition Waste per Contributing Country and Dynamics around Existing Building Stock, within the Framework of H2020 BAMB Project (Grant Agreement No-642384), Report. 2016. Available online: https://researchportal.vub.be/en/publications/state-of-the-art-on-reversible-building-design-overview-of-the-co (accessed on 28 May 2019).
- KBrejnrod, N.; Kalbar, P.; Petersen, S.; Birkved, M. The absolute environmental performance of buildings. Build. Environ. 2017, 119, 87–98. [Google Scholar] [CrossRef]
- Anand, C.K.; Amor, B. Recent developments, future challenges and new research directions in LCA of buildings: A critical review. Renew. Sustain. Energy Rev. 2017, 67, 408–416. [Google Scholar] [CrossRef]
- Collinge, W.O.; Landis, A.E.; Jones, A.K.; Schaefer, L.A.; Bilec, M.M. Dynamic life cycle assessment: Framework and application to an institutional building. Int. J. Life Cycle Assess. 2013, 18, 538–552. [Google Scholar] [CrossRef]
- Blengini, G.A.; di Carlo, T. The changing role of life cycle phases, subsystems and materials in the LCA of low energy buildings. Energy Build. 2010, 42, 869–880. [Google Scholar] [CrossRef]
- Birgisdóttir, H.; Moncaster, A.; Wiberg, A.H.; Chae, C.; Yokoyama, K.; Balouktsi, M.; Malmqvist, T. IEA EBC annex 57 ‘evaluation of embodied energy and CO2eq for building construction. Energy Build. 2017, 154, 72–80. [Google Scholar] [CrossRef]
- Debacker, W.; Galle, W.; Vandenbroucke, M.; Wijnants, L.; Lam, W.C.; Paduart, A.; De Weerdt, Y. Veranderingsgericht Bouwen: Ontwikkeling van een Beleids-en Transitiekader; OVAM: Mechelen, Belgium, 2015. [Google Scholar]
- CEN. EN 15978: 2011 Sustainability of Construction Works—Assessment of Environmental Performance of Buildings—Calculation Method; CEN: Brussels, Belgium, 2011. [Google Scholar]
- European Commission (EC). Guidance for the Implementation of the EU Product Environmental Footprint (PEF) during the Environmental Footprint (EF) Pilot Phase; European Commission: Brussels, Belgium, 2016. [Google Scholar]
- Mirzaie, S.; Thuring, M.; Allacker, K. End-of-life modelling of buildings to support more informed decisions towards achieving circular economy targets. Int. J. Life Cycle Assess. 2020. [Google Scholar] [CrossRef]
- TOTEM.Tool to Optimise the Total Environmental Impact of Materials. 2020. Available online: https://www.totem-building.be/ (accessed on 28 May 2019).
- Galle, W.; de Temmerman, N.; de Meyer, R. Integrating Scenarios into Life Cycle Assessment: Understanding the Value and Financial Feasibility of a Demountable Building. Buildings 2017, 7, 64. [Google Scholar] [CrossRef]
- Herthogs, P.; Debacker, W.; Tunçer, B.; de Weerdt, Y.; de Temmerman, N. Quantifying the Generality and Adaptability of Building Layouts Using Weighted Graphs: The SAGA Method. Buildings 2019, 9, 92. [Google Scholar] [CrossRef]
- Heidrich, O.; Kamara, J.; Maltese, S.; Cecconi, F.R.; Dejaco, M.C. A critical review of the developments in building adaptability. Int. J. Build. Pathol. Adapt. 2017, 35, 284–303. [Google Scholar] [CrossRef]
- Brancart, S.; Paduart, A.; Vergauwen, A.; Vandervaeren, C.; de Laet, L.; de Temmerman, N. Transformable structures: Materialising design for change. Int. J. Des. Nat. Ecodynamics 2017, 12, 357–366. [Google Scholar] [CrossRef]
- Vandenbroucke, M.; Galle, W.; de Temmerman, N.; Debacker, W.; Paduart, A. Using Life Cycle Assessment to Inform Decision-Making for Sustainable Buildings. Buildings 2015, 5, 536. [Google Scholar] [CrossRef]
- Doodeman, M. Circulaire Woning is (nu nog) 10.000 Euro Duurder dan Gewoon Huis, Ontdekten ze in Enschede. Cobouw. Available online: https://www.cobouw.nl/duurzaamheid/nieuws/2019/02/circulaire-woning-is-nog-10-000-euro-duurder-dan-gewoon-huis-ontdekten-ze-in-enschede-101270152 (accessed on 28 May 2019).
- Braakman, L. Assessing Life Cycle Costs over Increasing Building Circularity Levels; University of Twente: Twente, The Netherlands, 2019. [Google Scholar]
- Surgenor, A.; Winch, R.; Moodey, L.; Mant, A. Circular Economy Guidance for Construction Clients: How to Practically Apply Circular Economy at the Project Brief Stage; UK Green Building Council: London, UK, 2019. [Google Scholar]
- Giorgi, S.; Lavagna, M.; Campioli, A. LCA and LCC as decision-making tools for a sustainable circular building proces. In IOP Conference Series: Earth and Environmental Science; IOP Publishing: Bristol, UK, 2019; Volume 296, p. 12027. [Google Scholar]
- European Commission. Resource Efficiency Opportunities in the Building Sector; COM 445 Final; European Commission: Brussels, Belgium, 2014. [Google Scholar]
- Ghaffar, S.H.; Burman, M.; Braimah, N. Pathways to circular construction: An integrated management of construction and demolition waste for resource recovery. J. Clean. Prod. 2020, 244, 118710. [Google Scholar] [CrossRef]
- Durmisevic, E.; Yeang, K. Designing for disassembly (DfD). Archit. Des. 2009, 79, 134–137. [Google Scholar] [CrossRef]
- Brussels Environment, Buildings as Material Banks. 2021. Available online: https://www.bamb2020.eu/ (accessed on 14 March 2021).
- Mardani, A.; Jusoh, A.; Nor, K.; Khalifah, Z.; Zakwan, N.; Valipour, A. Multiple criteria decision-making techniques and their applications–a review of the literature from 2000 to 2014. Econ. Res. Istraživanja 2015, 28, 516–571. [Google Scholar] [CrossRef]
- Huang, I.B.; Keisler, J.; Linkov, I. Multi-criteria decision analysis in environmental sciences: Ten years of applications and trends. Sci. Total Environ. 2011, 409, 3578–3594. [Google Scholar] [CrossRef] [PubMed]
- Mendoza, G.A.; Macoun, P.; Prabhu, R.; Sukadri, D.; Purnomo, H.; Hartanto, H. Guidelines for Applying Multi-Criteria Analysis to the Assessment of Criteria and Indicators; CIFOR: Bogor, Indonesia, 2000. [Google Scholar]
- Macoun, P.; Prabhu, R. Guidelines for Applying Multi-Criteria Analysis to the Assessment of Criteria and Indicators; CIFOR: Bogor, Indonesia, 1999; Volume 9. [Google Scholar]
- Alamerew, Y.A.; Brissaud, D. Circular economy assessment tool for end of life product recovery strategies. J. Remanufacturing 2019, 9, 169–185. [Google Scholar] [CrossRef]
- Pujadas, P.; Cavalaro, S.H.P.; Aguado, A. Mives multicriteria assessment of urban-pavement conditions: Application to a case study in Barcelona. Road Mater. Pavement Des. 2019, 20, 1827–1843. [Google Scholar] [CrossRef]
- Casanovas-Rubio, M.d.; Pujadas, P.; Pardo-Bosch, F.; Blanco, A.; Aguado, A. Sustainability assessment of trenches including the new eco-trench: A multi-criteria decision-making tool. J. Clean. Prod. 2019, 238, 117957. [Google Scholar] [CrossRef]
- Trentin, A.W.d.; Reddy, K.R.; Kumar, G.; Chetri, J.K.; Thomé, A. Quantitative Assessment of Life Cycle Sustainability (QUALICS): Framework and its application to assess electrokinetic remediation. Chemosphere 2019, 230, 92–106. [Google Scholar] [CrossRef] [PubMed]
- Debacker, W. Structural Design and Environmental Load Assessment of Multi-Use Construction Kits for Temporary Applications Based on 4Dimensional Design; Vrije Universiteit Brussel: Brussel, Belgium, 2009. [Google Scholar]
- Bureau for Standardisation (NBN). NEN-EN 15978:2011-Sustainability of Construction Works-Assessment of Environmental Performance of Buildings-Calculation Method; No. BSI; CEN: Brussels, Belgium, 2013. [Google Scholar]
- Manfredi, S.; Allacker, K.; Chomkhamsri, K.; Pelletier, N.; de Souze, D.M. Product Environmental Footprint (PEF) Guide, European Commission, Joint Research Centre; Institute for Environment and Sustainability: Ispra, Italy, 2012. [Google Scholar]
- Openbare Vlaamse Afvalstoffenmaatschappij (OVAM). Environmental Profile of Building Elements (MMG Report). Towards an Integrated Environmental Assessment of the Use of Materials in Buildings; OVAM: Mechelen, Belgium, 2013. [Google Scholar]
- EC-European Commission. Building the Single market for Green Products Facilitating Better Information on the Environmental Performance of Products and Organizations. 2013. Available online: https://ec.europa.eu/environment/eussd/smgp/ (accessed on 14 March 2021).
- Allacker, K.; Mathieux, F.; Pennington, D.; Pant, R. The search for an appropriate end-of-life formula for the purpose of the European Commission Environmental Footprint initiative. Int. J. Life Cycle Assess. 2017, 22, 1441–1458. [Google Scholar] [CrossRef]
- ISO. ISO 15686-5: 2017—Buildings and Constructed Assets—Service Life Planning—Part 5: Life Cycle Costing; ISO: Geneva, Switzerland, 2017. [Google Scholar]



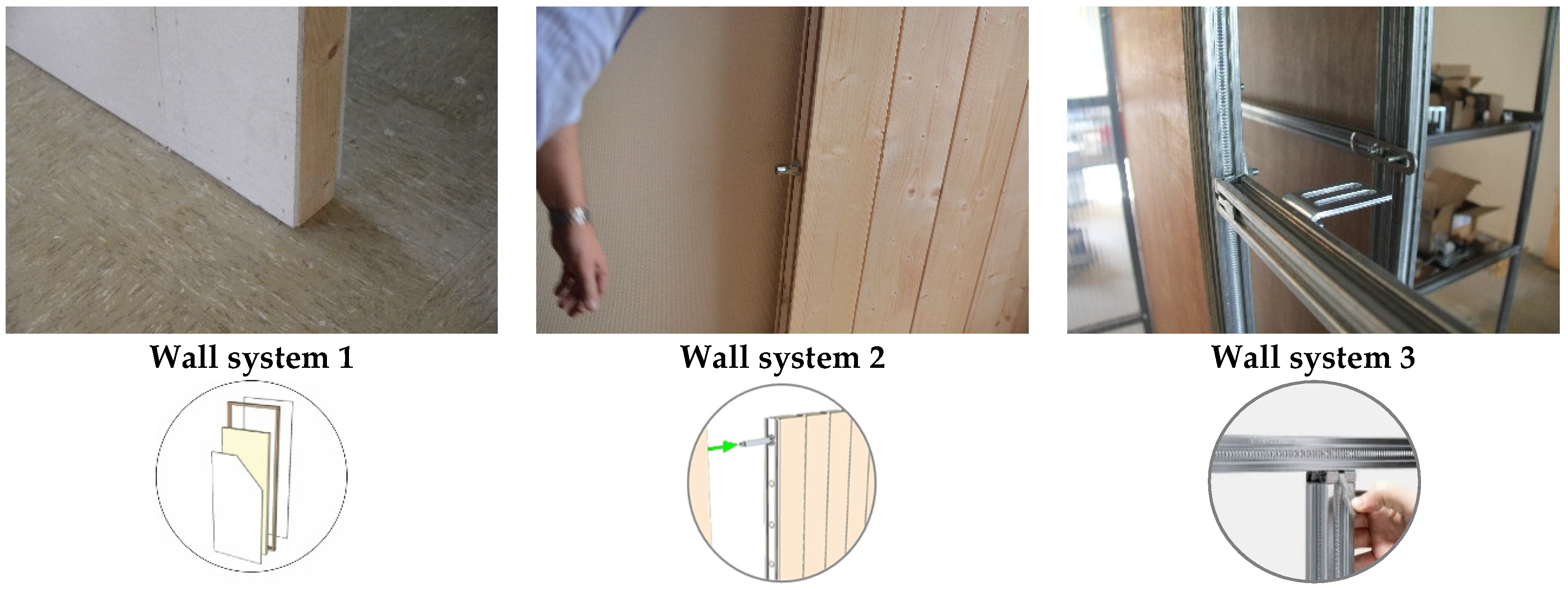


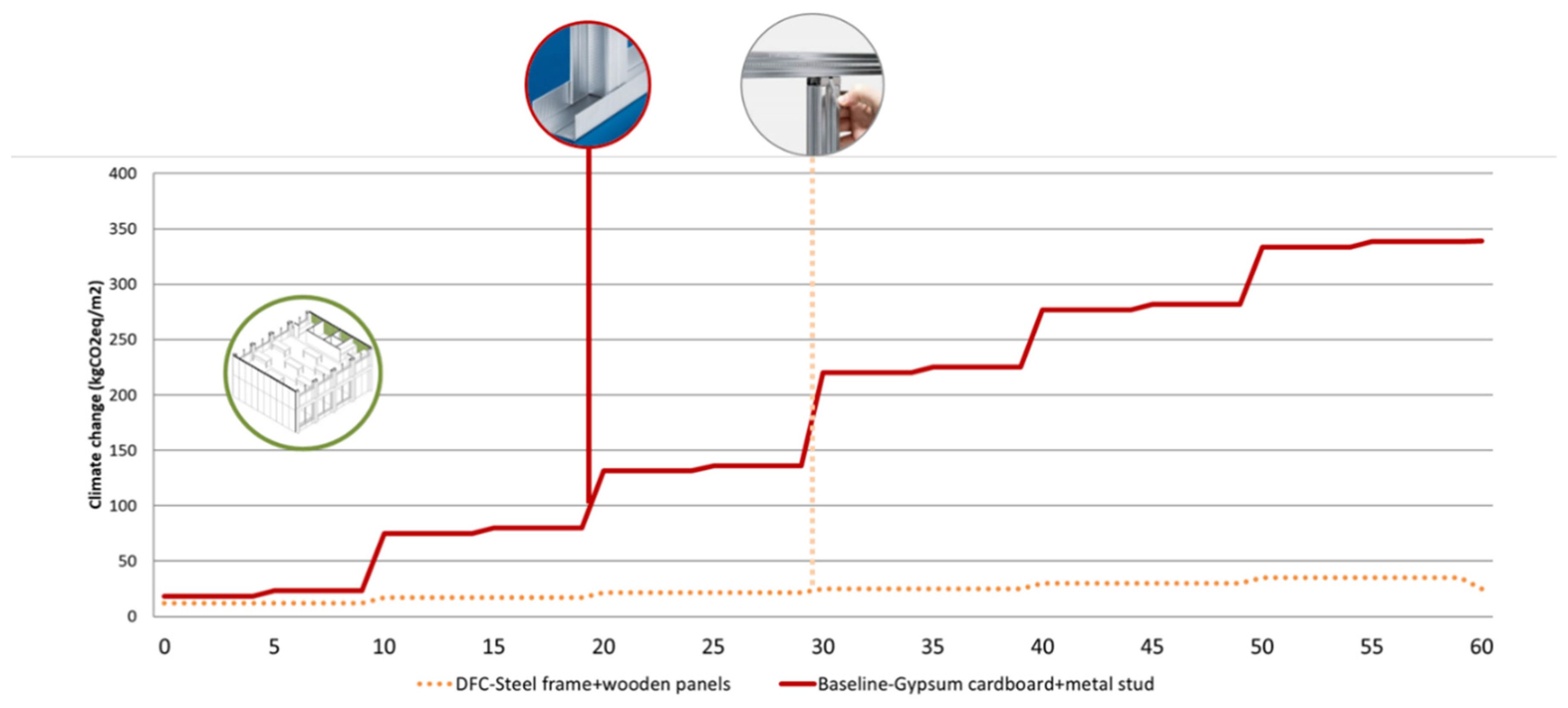
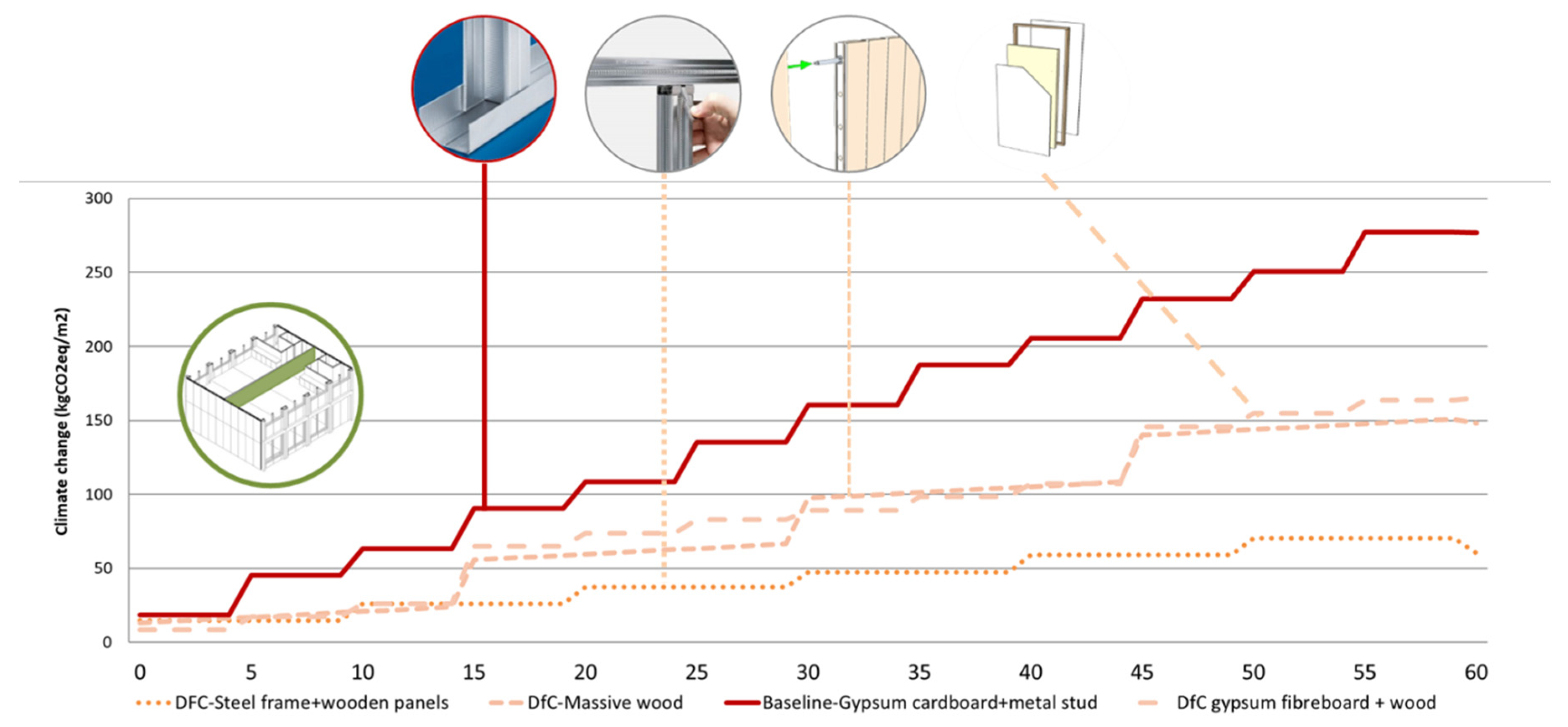
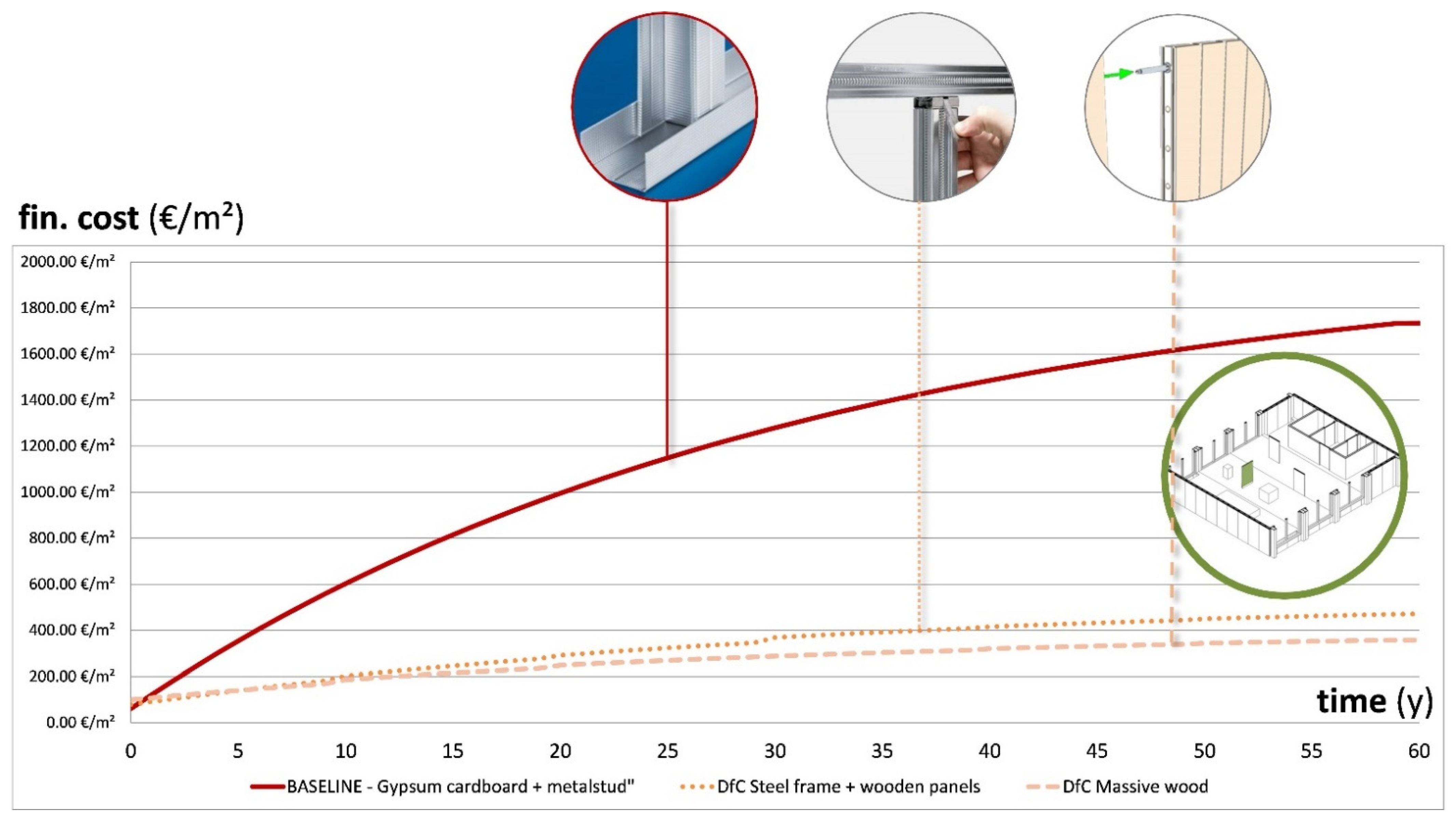
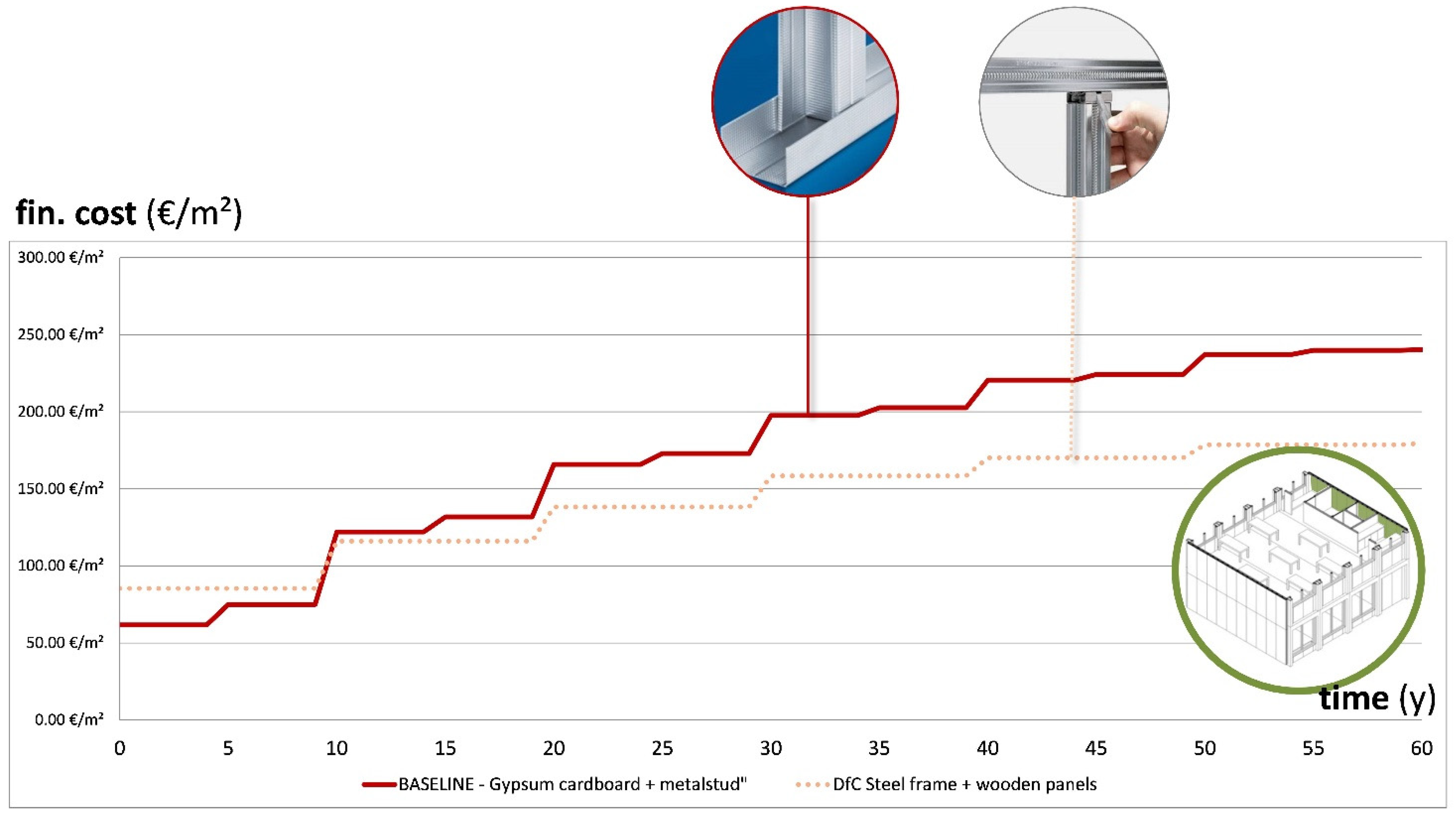

| Wall Type Scenario | Turnover Rate (Years) | Description |
|---|---|---|
| Scenario 1: quickly changing interior wall | 1 | Walls and wall segments in the central space of the dissemination room (exhibition walls, presentation walls…) |
| Scenario 2: technical interior wall | 10 | False walls to cover technical systems (water, heating, electricity and ventilation) |
| Scenario 3: dwelling-dividing interior wall | 15 | Central wall or walls to split up the open space into individual housing units |
| Wall System | Substructure | Connections | Finishing |
|---|---|---|---|
| System 1: wooden frame with gypsum fiberboard | Prefabricated wooden frame | Screws | Gypsum fiberboard, paint |
| System 2: massive wood | Solid wooden beams | EPDM, L-connectors, steel connector bolts | Varnish |
| System 3: steel frame with wooden panels | Steel frame | Clamps, hooks, bolts, screws | Plywood panels, varnish |
| Baseline: gypsum cardboard with metal stud | Steel frame | Screw, plaster joining | Plasterboard, paint |
| Qualitative Criteria | Description | |
|---|---|---|
| 1 | Reversibility criterion | The degree in which the system’s assembly can be reversed and adapted to future needs |
| 1.1 | Reversible connections | The ability to demount the system without damaging the components |
| 1.2 | Speed of assembly and disassembly | The overall speed of both the assembly and disassembly process |
| 1.3 | Reuse of materials or components | The ability to reuse the materials and components after disassembly (durable, not easily damaged, …) |
| 1.4 | Accessible and adjustable integration of technical systems | The ability to access technical systems (cables, ducts, …) for maintenance, replacement or adjustment |
| 1.5 | Independency of the composing building components | The ability to remove, replace or adapt individual components within the system without compromising adjacent ones |
| 1.6 | Kit-of-parts standardization | The use of a compatible system of components that can be reconfigured into different assemblies |
| 2 | Finishing criterion | The quality of the system’s finishing layer |
| 2.1 | Visual aspect of the finishing | Aesthetic aspects of the finished wall system (visibility of connections, seams…) |
| 3 | Acoustical comfort criterion | The acoustical comfort the system provides |
| 3.1 | Acoustical performance | High (>57 dB), medium (57 dB > x > 51 dB) or low (<51 dB) acoustical performance |
| Qualitative Criteria | Scenario 1 (Quickly Changing Interior Wall) | Scenario 2 (Technical Interior Wall) | Scenario 3 (Dwelling Dividing Interior Wall) | |
|---|---|---|---|---|
| 1 | Reversibility criterion | 65% | 70% | 45% |
| 1.1 | Reversible connections | 15% | 10% | 10% |
| 1.2 | Speed of assembly and disassembly | 12% | 8% | 5% |
| 1.3 | Reuse of materials or components | 12% | 8% | 8% |
| 1.4 | Accessible and adjustable integration of technical systems | 2% | 20% | 8% |
| 1.5 | Independency of the composing building components | 12% | 18% | 8% |
| 1.6 | Kit-of-parts standardization | 12% | 6% | 6% |
| 2 | Finishing criterion | 25% | 15% | 25% |
| 2.1 | Visual aspect of the finishing | 25% | 15% | 25% |
| 3 | Acoustical comfort criterion | 10% | 15% | 30% |
| 3.1 | Acoustical performance | 10% | 15% | 30% |
| TOTAL | 100% | 100% | 100% |
| Approach | Strengths | Weaknesses |
|---|---|---|
| Recycled content approach (EN15978) | Valid for all EoL scenarios Stimulates a good waste management: “polluter (of today) pays” principle > waste management oriented | Benefits/impacts related to future recycling/reuse/energy recovery are not taken into account: does not stimulate future circularity End-of-Waste status is difficult to define |
| End of life recycling (EN15978) | Stimulates design for reversibility and good building management: “rewards future benefits” Future benefits/impacts are clearly communicated in a separate module D | Not valid for open-loop recycling Does not stimulate current circularity (i.e., recycled content) Module D is not useful when communicating multiple EoL cycles in buildings End-of-Waste status is difficult to define |
| Shared burden approach (PEF method) | Valid for all EoL scenarios Stimulates (equally fixed) future and current circularity | LCI modeling of virtual virgin and recycled/reuse processes are required |
| Parametrized end of life approach (PEF method) | Valid for all EoL scenarios Stimulates (parameterized) future and current circularity. | LCI modeling of virtual virgin and recycled/reuse processes are required Provided allocation values (“A factors”) do not represent “reuse” market; if unknown we recommend A = 0.5 for reuse scenarios |
| Qualitative Criteria | System 1 Wood + Fiberboard | System 2 Massive Wood | System 3 Steel + Wood | Baseline Metal + Gypsum | |
|---|---|---|---|---|---|
| 1 | Reversibility criterion | ||||
| 1.1 | Reversible connections | 1 | 1 | 1 | 0 |
| 1.2 | Speed of assembly and disassembly | 1 | 1 | 0.5 | 0.5 |
| 1.3 | Reuse of materials or components | 0.5 | 1 | 1 | 0 |
| 1.4 | Accessible and adjustable integration of technical systems | 0.5 | 0.5 | 1 | 0 |
| 1.5 | Independency of the composing building components | 0 | 0 | 1 | 0 |
| 1.6 | Kit-of-parts standardization | 0 | 0.5 | 1 | 0.5 |
| 2 | Finishing criterion | ||||
| 2.1 | Visual aspect of the finishing | 1 | 1 | 0.5 | 1 |
| 3 | Acoustical comfort criterion | ||||
| 3.1 | Acoustical performance | 1 | 1 | 0.5 | 1 |
| Qualitative Criteria | System 1 Wood + Fiberboard | System 2 Massive Wood | System 3 Steel + Wood | Baseline Metal + Gypsum | |
|---|---|---|---|---|---|
| 1 | Reversibility criterion | 34% | 46% | 59% | 12% |
| 1.1 | Reversible connections | 15% | 15% | 15% | 0% |
| 1.2 | Speed of assembly and disassembly | 12% | 12% | 6% | 6% |
| 1.3 | Reuse of materials or components | 6% | 12% | 12% | 0% |
| 1.4 | Accessible and adjustable integration of technical systems | 1% | 1% | 2% | 0% |
| 1.5 | Independency of the composing building components | 0% | 0% | 12% | 0% |
| 1.6 | Kit-of-parts standardization | 0% | 6% | 12% | 6% |
| 2 | Finishing criterion | 25% | 25% | 12.5% | 25% |
| 2.1 | Visual aspect of the finishing | 25% | 25% | 12.5% | 25% |
| 3 | Acoustical comfort criterion | 10% | 10% | 5% | 10% |
| 3.1 | Acoustical performance | 10% | 10% | 5% | 10% |
| TOTAL | 69% | 81% | 76.5% | 47% |
| Qualitative Criteria | System 1 Wood + Fiberboard | System 2 Massive Wood | System 3 Steel + Wood | Baseline Metal + Gypsum | |
|---|---|---|---|---|---|
| 1 | Reversibility criterion | 32% | 39% | 66% | 7% |
| 1.1 | Reversible connections | 10% | 10% | 10% | 0% |
| 1.2 | Speed of assembly and disassembly | 8% | 8% | 4% | 4% |
| 1.3 | Reuse of materials or components | 4% | 8% | 8% | 0% |
| 1.4 | Accessible and adjustable integration of technical systems | 10% | 10% | 20% | 0% |
| 1.5 | Independency of the composing building components | 0% | 0% | 18% | 0% |
| 1.6 | Kit-of-parts standardization | 0% | 3% | 6% | 3% |
| 2 | Finishing criterion | 15% | 15% | 7.5% | 15% |
| 2.1 | Visual aspect of the finishing | 15% | 15% | 7.5% | 15% |
| 3 | Acoustical comfort criterion | 15% | 15% | 7.5% | 15% |
| 3.1 | Acoustical performance | 15% | 15% | 7.5% | 15% |
| TOTAL | 62% | 69% | 81% | 37% |
| Qualitative Criteria | System 1 Wood + Fiberboard | System 2 Massive Wood | System 3 Steel + Wood | Baseline Metal + Gypsum | |
|---|---|---|---|---|---|
| 1 | Reversibility criterion | 23% | 30% | 42.5% | 5.5% |
| 1.1 | Reversible connections | 10% | 10% | 10% | 0% |
| 1.2 | Speed of assembly and disassembly | 5% | 5% | 2.5% | 2.5% |
| 1.3 | Reuse of materials or components | 4% | 8% | 8% | 0% |
| 1.4 | Accessible and adjustable integration of technical systems | 4% | 4% | 8% | 0% |
| 1.5 | Independency of the composing building components | 0% | 0% | 8% | 0% |
| 1.6 | Kit-of-parts standardization | 0% | 3% | 6% | 3% |
| 2 | Finishing criterion | 25% | 25% | 12.5% | 25% |
| 2.1 | Visual aspect of the finishing | 25% | 25% | 12,5% | 25% |
| 3 | Acoustical comfort criterion | 30% | 30% | 15% | 30% |
| 3.1 | Acoustical performance | 30% | 30% | 15% | 30% |
| TOTAL | 78% | 85% | 70% | 60.5% |
| System 1 Wood + Fiberboard | System 2 Massive Wood | System 3 Steel + Wood | Baseline Metal + Gypsum | |
|---|---|---|---|---|
| Scenario 1: quickly changing interior wall | X | X | X | |
| Scenario 2: technical interior wall | X | X | ||
| Scenario 3: dwelling-dividing interior wall | X | X | X | X |
Publisher’s Note: MDPI stays neutral with regard to jurisdictional claims in published maps and institutional affiliations. |
© 2021 by the authors. Licensee MDPI, Basel, Switzerland. This article is an open access article distributed under the terms and conditions of the Creative Commons Attribution (CC BY) license (https://creativecommons.org/licenses/by/4.0/).
Share and Cite
Rajagopalan, N.; Brancart, S.; De Regel, S.; Paduart, A.; Temmerman, N.D.; Debacker, W. Multi-Criteria Decision Analysis Using Life Cycle Assessment and Life Cycle Costing in Circular Building Design: A Case Study for Wall Partitioning Systems in the Circular Retrofit Lab. Sustainability 2021, 13, 5124. https://doi.org/10.3390/su13095124
Rajagopalan N, Brancart S, De Regel S, Paduart A, Temmerman ND, Debacker W. Multi-Criteria Decision Analysis Using Life Cycle Assessment and Life Cycle Costing in Circular Building Design: A Case Study for Wall Partitioning Systems in the Circular Retrofit Lab. Sustainability. 2021; 13(9):5124. https://doi.org/10.3390/su13095124
Chicago/Turabian StyleRajagopalan, Neethi, Stijn Brancart, Sofie De Regel, Anne Paduart, Niels De Temmerman, and Wim Debacker. 2021. "Multi-Criteria Decision Analysis Using Life Cycle Assessment and Life Cycle Costing in Circular Building Design: A Case Study for Wall Partitioning Systems in the Circular Retrofit Lab" Sustainability 13, no. 9: 5124. https://doi.org/10.3390/su13095124
APA StyleRajagopalan, N., Brancart, S., De Regel, S., Paduart, A., Temmerman, N. D., & Debacker, W. (2021). Multi-Criteria Decision Analysis Using Life Cycle Assessment and Life Cycle Costing in Circular Building Design: A Case Study for Wall Partitioning Systems in the Circular Retrofit Lab. Sustainability, 13(9), 5124. https://doi.org/10.3390/su13095124






