Abstract
Energy consumption is a major sustainability issue. One of the largest portions of energy consumption in buildings comes from cooling. This paper proposes the use of L-shaped minilouvers as shading, which both improve useful daylight illuminance (UDI) and reduce cooling-energy consumption. Jakarta, Indonesia was chosen as the study location since it has driving factors for higher cooling energy, ranging from those of demographic to the environment. An open office was chosen for simulation in Rhinoceros 3D with the Grasshopper, LadyBug, and Honeybee plug-ins, which utilize the EnergyPlus engine. Following the UDI and cooling-energy simulations, surveys were conducted to gather the information of the price of materials for shading and electricity. Savings from cooling energy were compared with the cost of shading application to obtain the simple payback periods. The best shading was provided by L-shaped minilouvers, which can achieve a simple payback period of 0.86 years, reducing cooling-energy consumption by around 18% while improving around 16.78 UDI in comparison with the base case with the average of all the orientations. All simulated L-shaped minilouvers also performed better than the overhang did, which is a more common form of shading in the simulated location.
1. Introduction
Sustainability is one of the main issues in buildings, especially regarding the use of energy. The International Energy Agency (IEA) noted that the final energy use in buildings and appliances from the year 2000 to 2017 increased by 21% [1] (p. 81). The same report also showed that cooling load in buildings is the fastest-growing contributor in building energy consumption. The consumption of cooling energy increased from 3.6 EJ in 2000 to 7 EJ in 2017. According to the IEA, there are five factors that drive the cooling-energy consumption into significantly growing [2]. First, economic growth. People want to be comfortable in buildings by using mechanical air conditioning. Improved finances make them more able to afford and use air conditioning than before. Second, population growth, especially in developing countries that are located around the equator. Other than using cooling all year round, the warmer area and high humidity also requires higher energy to reduce the temperature in comparison with those in colder regions. Third, climate change. Both cooling-degree days and peak temperature are increasing. Moreover, the frequency of peak temperature is higher, especially as the direct effect of urban-heat-island phenomenon. Fourth, building designs and construction. There are changes in the use of materials from heavy to lightweight ones. Heavier materials can act as thermal mass that balance the temperature, which positively contribute to less cooling energy. Changes in building layouts, such as removing porches and roof overhangs, and less passive designs also increase cooling-energy consumption. Lastly, electronic devices have an impact, of which many are becoming more available and accessible as technology advances, from those as small as cellphones, computers, and printers to larger industrial machines. All these electronic devices emit heat, even if they are on stand-by, and more heat is released when they are fully operated.
There are six emerging economies that are highlighted by the IEA that push global energy consumption higher: Brazil, China, India, Indonesia, Mexico, and South Africa [1] (p. 138). Indonesia was chosen in this paper to examine the performance of L-shaped minilouvers in terms of useful daylight illuminance (UDI), cooling energy, and simple payback period. Consuming 36% of primary energy in South East Asia, Indonesia is the country that consumes the most energy in that region according to the IEA [3]. However, people in Indonesia only annually consume 900 kWh of electricity, which is far below the global average annual electric consumptions of 3200 kWh in 2017.
There are several conditions in this location that are similar to the driving factors of cooling-energy growth, mentioned by the IEA. The World Bank reported that average economic growth in Indonesia has consistently been above 5% since 2010, with gross national income per capita increasing from 580 USD in 2000 to 4050 USD in 2018 [4]. Both its economy and population are growing. Indonesia has 267 million people, of which 55.98% of the population lives in urban centers, an increase from 49.13% in 2009 [5]. The IEA reported that cooling-degree days in Indonesia were high—3390 in 2016. Considering the humidity in Indonesia, the number of cooling-degree days is around 10% higher on average. Jakarta, the capital city of Indonesia, was chosen as the study location.
Sun-shading devices are one of the solutions for the aforementioned problems based on literature reviews and previous studies. This paper proposes a simple shading device that requires no expert technical skill, so the application process can be easily performed. It can be installed in old buildings or new constructions. L-shaped minilouvers are produced from an L-shaped aluminum profile that is lightweight and need no maintenance during the operational period. This paper used a computer simulation to examine the performance of L-shaped minilouvers in improving useful daylight illuminance and reducing cooling-energy consumption. The simulation resembled real-world conditions, such as building materials, room function, zone program energy setting, specific weather data, and the availability of raw material for shading. L-shaped minilouvers were built and parametrically designed in Rhinoceros 3D modeling software with the Grasshopper plug-in. Each type was simulated using LadyBug and HoneyBee with the EnergyPlus engine [6]. The results of both UDI and total annual cooling-energy consumptions are presented and analyzed to determine the optimal sun shading.
The cost of sun shading is a possible problem in real-life application. To consider this issue, a survey was conducted in Jakarta, Indonesia, to calculate the construction cost of simulated sun shading. Since energy saving from lighting was relatively small in this research, only cooling-energy savings were monetized. The best four-star air conditioning with an energy-efficiency ratio (EER) of 10.41, based on the mandatory regulation from the Indonesian government, was used to convert the cooling-energy saving into electricity price. The comparison between annual saving from the electricity payments with the cost of sun shading was calculated to determine the simple payback period. The research workflow of this paper is presented in Figure 1.
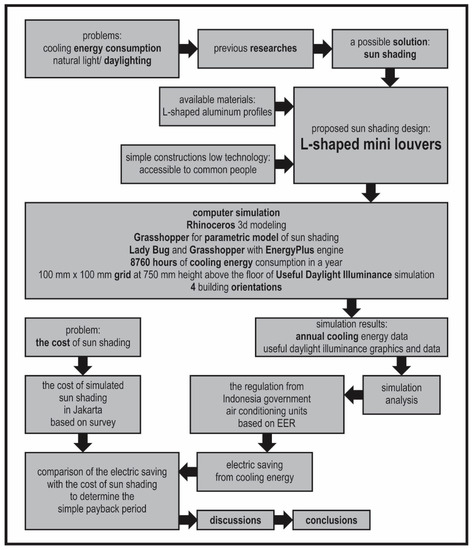
Figure 1.
Research workflow in this study.
With regard to research methods, Ralegaonkar and Gupta (2010) recommended criteria for passive solar strategies for climate-responsive architecture [7]. They found that shading is one of the most significant passive design solar architecture types that can alter the cooling energy in buildings. They suggested examining a small-scale model since it is one of the easiest and best methods to measure the effectiveness of a specific system. They noted that computer software is the most suitable choice to simulate real conditions. External static shading was the most efficient among all reviewed shading types in their study. Halawa et al. (2018) noted that façades have a significant function to minimize heat from outdoor and indoor areas, especially in hot humid environments [8]. Thus, façades affect overall building energy consumption. They conducted research on several buildings in Kuala Lumpur and Darwin. Shading is an important factor for providing visual comfort through daylight and protection from external heat. Al-Masrani et al. (2018) stated that conventional fixed shading devices were dominant among other types of solar shading in buildings that they researched [9]. They noted that this type of passive shading is popular due to the simplicity of design, installation, cost effectiveness, and low maintenance, even though it has limitations in responding to varying sun conditions throughout the year.
2. Literature Review
Cooling-energy consumption and natural light for daylighting are the two main problems in this study. Several studies were conducted and provided solutions for cooling-energy consumption. Evangelisti et al. (2020) refurbished existing buildings with perforated blades as shading devices [10]. Their in situ measurement shows that their proposed shielding system could reduce incoming thermal energy equal to 38.7% during the summer. Queiroz et al. (2020) simulated UDI range 100–2000 lux for buildings in Florianopolis, Brazil, using Radiance and EnergyPlus [11]. They used Rhinoceros 3D with the Grasshopper plugin. They stated that the results were satisfactory for researching low-complexity façade design. Zomorodian and Tahsildoost (2019) simulated buildings in College Station, Texas, in Rhinoceros 3D using Radiance through DIVA software [12]. They noted a high correlation of 89.8% in the range of 300–3000 UDI (50%) and overall occupant satisfaction. Gutierrez et al. (2019) simulated daylighting in unshaded windows and windows with a rod screen and venetian blinds in office buildings in Madrid, Spain [13]. The proposed design of dark-silver ceramic louvers could meet a UDI of around 80% of the simulated period. Hernandez et al. (2017) simulated buildings in Malaga, Spain, for daylighting and cooling demand [14]. They concluded that horizontal louvers with 30° and −30° could give a good equilibrium of cooling energy, visual comfort, and electric consumption. Shafavi et al. (2020) simulated daylight using Rhinoceros 3D and DIVA with the Radiance engine in three universities in Tehran, Iran [15]. The simulation result was surveyed with 386 respondents to determine the satisfaction levels of tested rooms. The result showed that useful daylight illuminance and annual sunlight exposure had a better prediction of daylight simulation and visual discomfort among other methods in their research. Kirimtat et al. (2019) simulated total energy consumption using EnergyPlus and useful daylight illuminance using Radiance in office buildings in Izmir, Turkey [16]. Their research concluded that their proposed non-amorphous fixed shading could reduce up to 14% total energy consumptions and achieve more than 50% of useful daylight illuminance. They also noted that cost is another objective and could be evaluated. Hariyadi et al. (2017) simulated sudare exterior blind in office buildings in Jakarta, Indonesia, for cooling-energy reduction [17]. They concluded that exterior blind can reduce 6% of thermal energy and 5% overall thermal transfer value. Samaan et al. (2018) used Design Builder with EnergyPlus simulation engine to measure the performance of shadings for reducing cooling load in three drawing halls in the Faculty of Engineering, Mansoura University [18]. They found that louvers perform best among other shadings by reducing around 10% of cooling energy. The overhang and side fin can only reduce around 7% and 2% of cooling load, respectively. Touma and Ouahrani (2017) researched external venetian blinds and brise soleil shading for daylight and energy consumption in Doha [19]. They found that brise soleil and fixed blinds could save 18.6% and 20.6% of space energy demands in a southern façade. In the north, 7.7% and 9.1% space energy demands can be saved using brise soleil and fixed blinds. More than 70% of space energy in their research was used for cooling. Moreover, glare could be reduced to around 10% in the south and eliminated entirely in the north using those shading devices.
Other than considering only environmental benefits from the improvement of daylight conditions and the reduction of cooling-energy consumption, several studies were conducted noting the economic aspect to ensure that the proposed design could be applied to real-world scenarios. Huang et al. (2020) simulated a high-rise residential building in China using a passive building standard [20]. Shading was one of their strategies to reduce energy consumption in buildings. They used overhangs, fins, and louvers to retrofit the building. They estimated 18.4 years of a simple payback period by using their proposed combined strategy. Ahmed and Asif (2020) simulated residences and villas in hot and humid Saudi Arabia [21]. Retrofitting windows was one of their passive strategies. Their simulation showed that shade could reduce energy-use index of 2.87 kWh/ m2/ year in villas and 2.58 kWh/ m2/ year in residences. They specifically noted the importance of economic assessment in their study. Their research showed that minor retrofitting is best for villas and residences even though it can only reduce annual energy consumption by a smaller percentage in comparison with major and deep retrofitting. The compound payback period (CPP) for villas was 0.92 years using minor and 25.15 years using major retrofitting. For residences, minor retrofitting needs 0.6 years, while deep retrofitting requires 24.6 years of CPP. Ali and Hashlamun (2019) simulated the retrofitting of a school building in Jordan using passive design [22]. Their research showed that the overhang performed best in comparison with other strategies, such as the improvement of walls, roofs, window frames, building infiltration, and the addition of window films. The overhang could reduce cooling energy around 20.3% in comparison with the base case. Using their combined strategies, retrofitting the building envelope could meet a payback period of 5.5 years.
Considering previous studies and methodologies related to the environmental aspects, such as the improvement of daylight condition and the reduction in cooling energy, while also examining the economic point of view, such as the payback period, this study proposes the use of a novel design for the L-shaped minilouvers for sun-shading devices.
There are several factors for proposing the novel design of L-shaped minilouvers as a shading device. First, louver members are small L-shaped aluminum profiles with same leg size that are widely available in the market. L-shaped aluminum profiles are also sold online and can be shipped anywhere in the world. Second, their price is relatively low. In the selected location for this study, a meter length of 0.08 mm thickness L-shaped aluminum profile with sizes of 15 × 15 mm and 30 × 30 mm cost 0.33 and 0.75 USD, respectively. Their easy construction and installations are also important factors. L-shaped minilouvers can be constructed and applied without requiring specific technical skills. L-shaped minilouvers can be attached to the window frame for new constructions or old buildings. The last factor is low maintenance. The louvers are produced from aluminum, which requires no maintenance during its operational period. Moreover, a passive design does not need additional operational cost, for example, for electricity, in comparison with active mechanical shading. First, a simple box building with a size of 3000 × 3000 × 3000 mm was created with an opening in the center of one side of the wall, with the size of 2000 × 2000 mm. The materials mimicked common building materials in the selected location. For the roof, a 100 mm lightweight concrete, ceiling air resistance, and acoustic tiles are used. The 150 mm brick-wall construction consisted of 120 mm bricks, and a 15 mm stucco covering interior and exterior surface of the bricks. A 50 mm insulation board and 200 mm heavyweight concrete were used for the floor. The window was a single-pane 3 mm clear glass. The EnergyPlus shading object property for both diffuse solar and visible reflectance of the unglazed part of shading surface was 0.2. The properties of the selected building materials are presented in Table 1 and Table 2.

Table 1.
Opaque-material properties.

Table 2.
Transparent-material properties.
The proposed sun-shading device in this paper is L-shaped minilouvers produced from an L-shaped aluminum profile. The size of the L-shaped aluminum profile is 15 × 15 mm and 30 × 30 mm. The opening ratio among the louvers were 1:1, 1:2, and 1:3. An overhang with the size of 1000 mm was used as a comparison because it is a more common shading device in the location. Detailed types of the simulated models are presented in Table 3, and the schematic section of L-shaped minilouvers is shown in Figure 2. The proposed design of L-shaped minilouvers utilizes an L-shaped aluminum profile which has two legs, one for providing shadow to shelter the window from direct sunlight and the other for blocking diffuse solar radiation and attaching the louvers to the window frame. L-shaped minilouvers can be used for shading devices since it can filter an amount of sunlight which impact daylight conditions in a room and reduce both direct and diffused solar radiation, which lowers cooling-energy consumption.

Table 3.
Sizes of simulated models in this study.
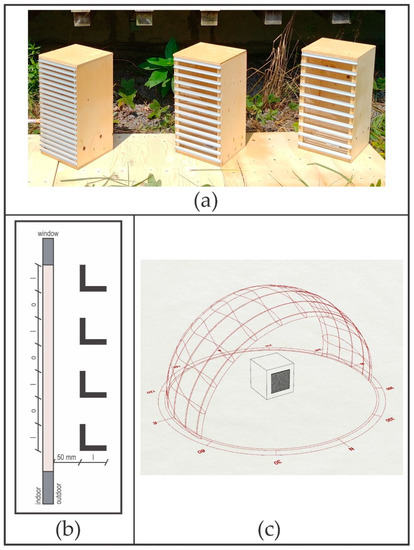
Figure 2.
(a) Scaled model and (b) schematic section of L-shaped minilouvers. (c) Simulation building box with L-shaped minilouvers and sun path in selected location facing north orientation.
Standards for cooling and lighting in an open office are used. The EnergyPlus settings for open-office zone program are presented in Table 4.

Table 4.
EnergyPlus settings for open-office zone program.
The main software for the simulation was Rhinoceros 3D with the Grasshopper plug-in. Two plug-ins in Grasshopper (LadyBug and HoneyBee) were used for simulating the UDI and cooling energy. EnergyPlus is the main engine behind the energy simulation in the program. Weather data were directly downloaded from OneBuilding through LadyBug. OneBuilding is a reputable weather data provider, commonly used in research using computer simulation. Exact weather data for this simulation location was from Halim Perdanakusumah Airport in the center of Jakarta [23]. A building without any shading device was used as the base case for all other simulations in this paper. Four orientations of all eight buildings were simulated to show the performance of the shading devices in different scenarios according the façade.
Hour-based simulations were executed to obtain the cooling-energy consumption in buildings for 1 year. There were 8760 h of simulation per façade per building for all eight tested models. UDI simulations utilized 100 × 100 mm grid in the interior space at 750 mm height, mimicking the condition of a working table in an office. The UDI standard was from 100–2000 lux at more than 50% during the simulation period.
Results were analyzed to find differences in performance with regard to daylight optimization and cooling-energy consumption among the models. In this step, the best shading device is presented regarding UDI improvement and reduction in cooling energy. However, because energy consumption for lighting is lower than that for cooling, only cooling-energy saving was monetized to predict the simple payback period to show the economic benefit. There are several steps to calculate the economic benefits of applying shading. First, the unit results from cooling-energy saving were converted to British thermal units (BTU). This step is necessary because the government of Indonesia uses EER to determine the standard of air conditioning. The reduction in cooling energy is monetized by converting the simulation results to electric consumption using a four-star air conditioning system. The star-rated air conditioning system is used as mandatory guidance by the government of Indonesia. The Ministry of Mining and Natural Resources issued regulation no. 57 in 2017, effective from that year, and it affected all air conditioning units in Indonesia [24]. This study uses EER of 10.41, which is the highest four-star air conditioning rating to show that even when utilizing the best air conditioning, L-shaped minilouvers can be economically beneficial and applicable. Annual electricity cost can be calculated on the basis of the current electric price obtained from the survey. A survey was also used for obtaining the construction and application cost of the shadings. For overhang type G, only the price of shading was calculated, even though in real applications, a concrete beam or supporting structure is needed. To conclude this study, the best shading device is presented regarding the fastest payback period from cooling-energy reduction while still maintaining high UDI.
3. Results
Table 5 shows the numerical data of direct, diffuse, and total solar radiation in Jakarta, Indonesia. The weather data that were used for the simulation in this paper showed that the western façade suffered the highest total solar radiation of 934.79 kWh/m2. The eastern, northern, and southern façades received 806.05, 720.49, and 514.60 kWh/m2 total solar radiation respectively. In comparison with the highest total solar radiation in the west, the northern façade received around 77%, the eastern façade received around 86%, and the southern façade received around 55%. The southern façade had the lowest total solar radiation in comparison with other three orientations. The average of total solar radiation is 743.98 kWh/m2 for the four orientations. Total solar radiation consists of diffused and direct solar radiation. In the average of all orientations, direct solar radiation was lower than diffused solar radiation was by 94.18 kWh/m2. This means that a shading device should be designed to block both direct and diffuse solar radiation. Direct, diffused, and total solar radiation from the downloaded weather data for simulation is presented and visualized using LadyBug (Figure 3).

Table 5.
Solar radiation in selected location.
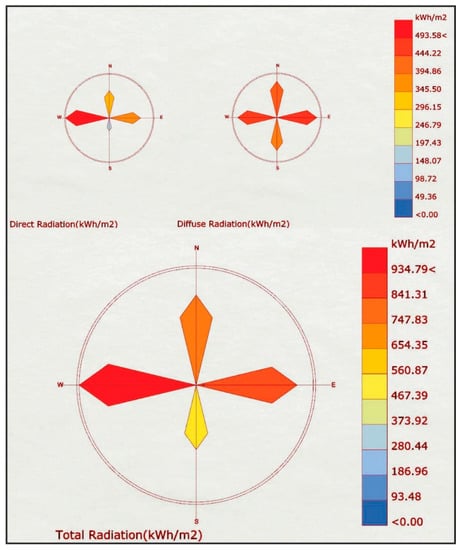
Figure 3.
Rose diagram of solar radiation. Data were extracted from downloaded weather file and visualized by the first author.
There are two main simulations in this study: UDI and cooling-energy consumption. The first simulation provided UDI graphics and numerical data. Figure 4 shows the grid distribution of the best and worst UDI in plain view for each building orientations. The numerical data of UDI for each model are presented in Table 6.
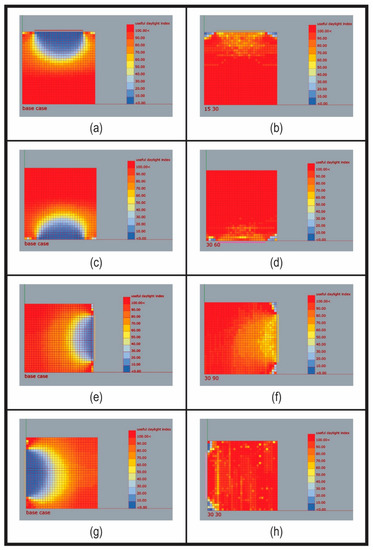
Figure 4.
Useful daylight illuminance (UDI) grid distribution (a) Base case, worst UDI condition in the northern orientation; (b) type B, best UDI condition in the northern orientation; (c) Base case, worst UDI condition in the southern orientation; (d) type E, best UDI condition in the southern orientation; (e) Base case, worst UDI condition in the eastern orientation; (f) type F, best UDI condition in the eastern orientation; (g) Base case, worst UDI condition in the western orientation; and (h) type D, best UDI condition in the western orientation.

Table 6.
Numerical UDI simulation results.
Total annual cooling-energy consumption simulation results are presented in Table 7. Total annual cooling-energy saving was obtained from subtracting the base case with each types of shading device. Annual cooling-energy saving is shown in Table 8.

Table 7.
Simulation results of total annual cooling-energy consumption (megajoule/hour).

Table 8.
Total annual cooling-energy saving (kWh).
4. Discussion
UDI simulation results showed significant improvement of shading devices in comparison with the base case. In the northern orientation, type B was the best by achieving 98.67 of UDI. Types A, D, and E were only slightly worse by less than 2 points. With the size-to-opening ratio at 1:3, types C and F showed better performance at around 90 in comparison with more commonly used shading, overhang type G, which performed around 5 points lower. However, all sun-shading devices showed improvement in comparison with the UDI of the base case, which could only achieve around 74.33 UDI. In the southern façade, types E and F both performed best at 98.78 UDI, slightly better than type B, which provided 98.56 UDI. In this orientation, despite the size-to-opening ratio of the louvers, all types of L-shaped minilouvers perform similarly, ranging from 95.33 to 98.78 UDI. Common overhang type G only provides 88, while the base case is at 79.67 UDI. In the eastern orientation, type F showed best UDI of 98.78, followed by type C’s 98.67. The performance of all L-shaped minilouvers for improving UDI in the eastern orientation was similar to that in the southern orientation, with only small differences among them, at only less than 5 points. In the west, different conditions happened with the other three simulated orientations. Even though L-shaped minilouvers type D, which was the best shading, could provide high UDI at 97.67, types A, E, and B were only slightly worse at 97.44, 97.33, and 96.44 of UDI, respectively. Increasing the size-to-opening ratio of the L-shaped minilouvers from 1:2 to 1:3 significantly reduced the effectiveness of the shading devices. L-shaped minilouvers types F and C could only provide 83.22 and 83.11 UDI, slightly better than overhang type G at 81.33. However, this improvement was far above the base case which could only provide 68.33 UDI. The western orientation suffers from excessive sunlight, so more filter in this orientation provided better UDI results. Unlike other orientations, even though changing the size-to-opening ratio from 1:1 to 1:2 only slightly reduced UDI at around 2 points despite the size of the minilouver itself, changing the ratio from 1:2 to 1:3 reduced it by more than 13 points.
In comparison with the overhang, the more commonly applied type of sun-shading device in the research location, L-shaped minilouvers showed superior UDI simulation results. Even though showing better UDI in comparison with that of the base case, ranging from 8.33 to 13 points, depends on orientation, overhang performance was below that of the L-shaped minilouvers and even the worst. On average, overhang provided 10.3 points better UDI in comparison with that of the base case but still 6.48 lower than that of type C, the worst L-shaped minilouvers type. In the northern and western orientations, the worst L-shaped minilouvers which use a size-to-opening ratio of 1:3, types C and F still performed slightly better, at more than 4 and 1.5 points UDI, respectively. In the southern and eastern orientations, the worst L-shaped minilouvers that utilize a size-to-opening ratio of 1:1, types A and D provided more than 7.3 and 5.7 points UDI, respectively.
There were two different patterns in UDI improvement by applying L-shaped minilouvers. In the northern and western orientations, a higher opening-size-to-gap ratio of L-shaped minilouvers, 1:3, significantly lowered UDI compared to that of L-shaped minilouvers that use ratios of 1:1 and 1:2, ranging from 9 in the north to 14.56 in the west. Types C and F that use 1:3 L-shaped minilouvers improved UDI to slightly above that of 1000 mm overhang, ranging from 1.78 in the west and 4.23 in the north. In the southern and eastern orientations, there was no significant difference in UDI by applying the different size-to-opening ratio of 1:1 to 1: 3, ranging from 3.45 to 4. The results of applying L-shaped minilouvers in UDI improvement were higher than that of the 1000 mm overhang, ranging from 5.78 in the eastern to 7.33 in the southern orientations. In the average of all the orientations, L-shaped minilouvers type D, which use 30 mm × 30 mm minilouvers with a 1:1 size-to-opening ratio, performed best at 97.67, followed by that of type A, which utilize same size-to-opening ratio with 15 × 15 mm minilouvers at 97.44. All L-shaped minilouvers performed best in the southern and eastern orientations by providing more than 94.78 UDI. All sun shading performed better than base case, which only obtained 75.64 UDI in the average of all the orientations. In terms of UDI, type B was the best in the north, types E and F, achieved the same results and were the best in the south, type F was the best in the east, and type D was the best in the west among other simulated shading devices in this study (Figure 5). Sun-shading applications, especially L-shaped minilouvers, positively impact UDI improvement in office buildings. A similar positive result of applying L-shaped minilouvers occurred both in UDI and cooling-energy consumption.
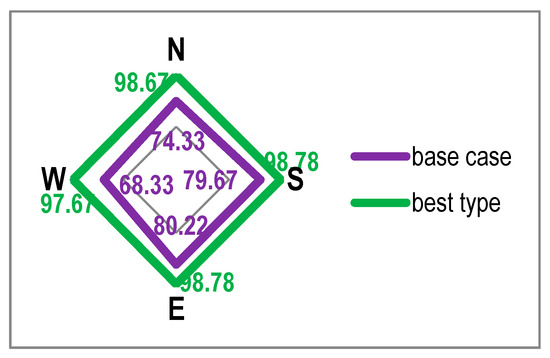
Figure 5.
UDI comparison between base case and best type of sun-shading device in four orientations.
A positive result of applying shading also occurred in reducing cooling-energy consumptions. The western façade required the highest total annual cooling energy by 16,306.28 megajoule/h. The eastern, northern, and southern façades consumed 96%, 91%, and 81% of total annual cooling energy used in the west façade. Placing more L-shaped minilouvers in a lower size-to-opening ratio consistently reduced the cooling-energy consumption in the simulated buildings (Figure 6). Type D was the best sun shading in all orientations by reducing from around 23% in the south to 35% in the west. Results of the total annual cooling-energy consumption reduction by using L-shaped minilouvers were superior in comparison with that of the 1000 mm overhang in type G and significantly higher than that of the base case. Type F, which was the worst L-shaped minilouvers, still cut around 13% in the south to 25% in the west. Overhang type G could only reduce it to around 8% in the south to 15% in the west.
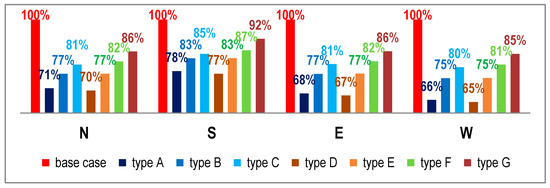
Figure 6.
Comparison of total annual cooling-energy consumption of all simulated models.
Considering that the western orientation required the highest amount of cooling energy as a result of having the most total solar radiation, placing a sun-shading device in this façade is the most important. Type D could save 1598.78 kWh, followed by type A which could reduce 1559.59 kWh of total annual cooling energy. Both of those types utilizing a 1:1 size to opening ratio of L-shaped minilouvers. Changing from a 1:1 to a 1:2 L-shaped minilouver ratio reduced the effectiveness of L-shaped minilouvers by around 9 and 10 percentage points, while changing the ratio of L-shaped minilouvers from 1:2 to 1:3 decreased the effectiveness of L-shaped minilouvers by around 5 and 6 percentage points using 15 and 30 mm louvers, respectively. This pattern is similar with the situation in the eastern orientation. Modifying from a 1:1 to a 1:2 of L-shaped minilouver ratio reduced the effectiveness of L-shaped minilouvers by around 9 and 10 percentage points, while changing the ratio of L-shaped minilouvers from a 1:2 to a 1:3 decreased the effectiveness of the L-shaped minilouvers by around 4 to 5 percentage points using 15 and 30 mm louvers, respectively. In the northern and southern orientation, changing from a 1:1 to a 1:2 L-shaped minilouver ratio reduced the effectiveness of L-shaped minilouvers ranging from around 5 to 7 percentage points, while modifying the ratio of L-shaped minilouvers from a 1:2 to a 1:3 decreased the effectiveness of L-shaped minilouvers ranging from around 2 to 5 percentage points, depending on minilouvers’ size and orientation.
In the average of all orientations, type D could reduce 1282.08 kWh of the total annual cooling-energy consumption. Type D was the best simulated sun shading in this research. Type A, which utilizes the same size-to-opening ratio of L-shaped minilouvers but half the size of louvers members in type D, performed slightly worse by cutting the total annual cooling-energy consumption by 1242.64 kWh. Type F, which is the worst type of L-shaped minilouvers, could still save around 189.13 kWh compared with the overhang type G results of 530.41 kWh.
Placing a sun-shading device can positively impact the use of daylight and conserving cooling energy in buildings, especially in office buildings in Jakarta, Indonesia. L-shaped minilouvers could significantly reduce cooling energy by up to 31 percentage points and improve the UDI by up to 22.61 points in comparison with the base case. In the average of all orientations, type E (L-shaped minilouvers, louver size 30 mm with 1:2 size-to-opening ratio) was the best simulated sun-shading devices in this research by achieving 98.25 of UDI while type D (L-shaped minilouvers, louver size 30 mm with 1:1 size-to-opening ratio), in terms of total annual cooling-energy consumptions, achieved around only 69% in comparison with the base case. Considering both UDI and cooling energy, types D and A performed better than type E did. Type D was only 1.99 points of UDI worse than type E, while type E was around 8 percentage points (353.58 kWh) worse in cooling-energy consumption than that of type D. Type A is 2.03 points worse in UDI than type E, while type E is around 8 percentage points (314.14 kWh) worse in cooling-energy consumption than type A. Type D was the best model regarding the improvement in UDI and cooling-energy consumption. However, placing sun shading in real conditions requires cost, which was also considered in this study. Lighting needs much lower energy consumption than cooling does. All the simulated shading could optimize UDI to be more than 80%. Moreover, types A, B, D, and E achieved more than 90% UDI. In this research, only cooling-energy saving was monetized to show the economic benefit of applying L-shaped minilouvers as shading.
5. Electric Consumption of Simulated Shading
The results of the cooling-energy simulation were used as the basis for calculating the economic benefits. Table 9 shows the electric consumption when using four-star air conditioning with an EER of 10.41. On the basis of the survey, the electricity price in Indonesia is IDR 1428.67/kWh or around 0.10 USD. This electricity price was used for calculating annual electricity payments for four-star air conditioning in this simulation. The results are shown in Table 10.

Table 9.
Annual electricity consumption saving of four-star air conditioning (kWh).

Table 10.
Annual electricity payment saving of four-star air conditioning (USD).
The western orientation, which suffers the highest solar radiation, had the highest annual electricity saving. Type D, the best shading in this study, could save 52.36 USD of annual electricity payment even using the highest standard of air conditioning according to the regulation of the Indonesian government. All other L-shaped minilouvers could also save more than 28.63 USD of annual electric payment in this direction, significantly higher than that of overhang type G, which could only save 21.77 USD. In the average of all orientations, type D had the best performance by achieving annual electricity payment saving of 41.99 USD, followed by type A with 40.7 USD. All L-shaped minilouvers could save more than 23.57 USD of annual electricity payment, saving more than 6.2 USD in comparison with overhang type G. These annual electricity saving were used for calculating the simple payback period described in Section 7.
6. Shading Application Cost
The application cost of the simulated shading came from the price of raw materials and the cost of construction. Types A–F are L-shaped minilouvers consisting of small L-shaped aluminum profiles attached to the window frame using screws. The price for 0.8 mm thickness, L-shaped aluminum profiles with a size of 15 × 15 mm and 30 × 30 mm is 0.33 USD and 0.75 USD, respectively. Galvanized screws are used for attaching L-shaped aluminum profiles to the window frame to arrange louvers members. The screw price per piece is 0.005 USD. Two galvanized screws are needed to attach 1 m of L-shaped aluminum profiles to a window. The arrangement and construction of an aluminum profile to create minilouvers are simple and requires no specific technical skills; therefore, there is no labor cost because it can be performed by anyone. Type G is overhang made from reinforced concrete and can only be constructed by a skillful construction worker. On the basis of the calculation method of reinforced concrete price for building construction by the government of Indonesia, the overhang price is 822.33 USD [25]. Structural support is needed for the overhang, but it was not calculated since this study focuses on the shading itself. Because all the shadings are passive design and the materials are durable, there is no operational cost needed. The application cost of all shading types is presented in Figure 7.
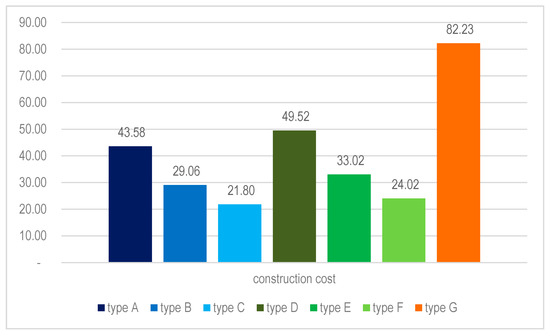
Figure 7.
Shading application cost (USD).
The price of L-shaped minilouvers is significantly lower than that of the overhang type, even though overhang structural support was omitted. Other than the price of raw materials and the process of construction, labor for creating an overhang contributes to the higher price of the shading. Type D, the most expensive L-shaped minilouvers type is still around 32.71 USD cheaper than overhang type G is. The price of L-shaped minilouvers with a member size of 30 × 30 mm is slightly higher than that of 15 × 15 mm as a result of more expensive materials, even though the screw to attach louvers to the window remain the same. Types A and D, with the highest number of louvers, are the most expensive. Increasing the louver opening from a 1:1 to a 1:2 or 1:3 ratio significantly reduces members, which results in a cheaper price. Type C is the cheapest model of shading with an application cost of 21.8 USD, only around a quarter or 60.43 USD cheaper than overhang type G. These application costs were used for calculating the simple payback period in Section 7.
7. Simple Payback Period of Shading
The simple payback periods of shadings were compared on the basis of annual electricity payment savings and cost of shading application. Figure 8 shows the simple payback period of all simulated shading devices in this study.
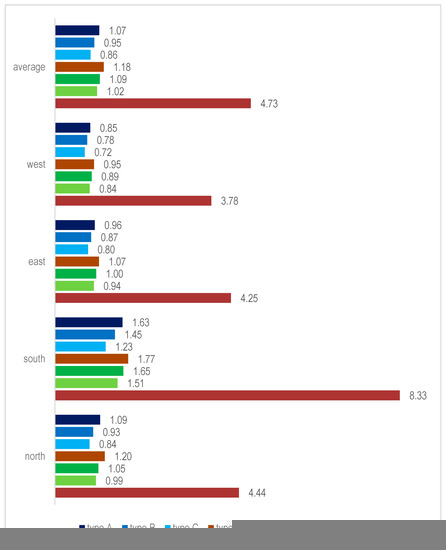
Figure 8.
Simple payback period (years).
Using L-shaped minilouvers as sun shading is environmentally and economically feasible. In the western direction, all types of L-shaped minilouvers could meet a simple payback period by less than 1 year. Type C, the best sun shading, only needed 0.72 years to meet the simple payback period. A simple payback period of 0.95 years was needed by type D, the worst L-shaped minilouvers. The simple payback period of type D was still significantly shorter than that of the overhang type G, which requires 3.78 years. The installation of L-shaped minilouvers in the south was still beneficial, even though this orientation suffers the least total solar radiation. All types of L-shaped minilouvers could meet the simple payback period within two years. Similar to the western orientation, type C was the best among other shadings which could meet a simple payback period of around 1.23 years. Type D, the worst L-shaped minilouvers could still achieve payback period faster than overhang type G could. Type D required 1.77 years, while type G needed 8.33 years of a simple payback period. Simple payback period in the northern and eastern orientations fall between those of in the western and southern orientations. In the average of all orientations, type C was the best simulated shading in this study by achieving simple payback period of 0.86 years. The simple payback period of all L-shaped minilouvers was around one year, which was significantly faster than that of overhang type G, which needs around 4.73 years. Because shading life span is long, benefits can still be enjoyed after the payback period for as long as the buildings are used. Moreover, the L-shaped minilouvers require no maintenance and have no operational cost.
8. Conclusions
This study showed that the proposed design of L-shaped minilouvers performed better than the overhang in improving indoor daylight conditions, reducing cooling-energy consumption, and achieving simple payback period for its application cost. Type C was the best simulated shading, resulting in a simple payback period of 0.86 years, reducing around 18% of cooling-energy consumption, and improving around 16.78 UDI in comparison with the base case in the average of all orientations. Overhang type G was the worst simulated model by achieving a simple payback period of 4.73 years, reducing around 13% of cooling-energy consumption, and improving daylight condition by 10.31 UDI in comparison with the base case in the average of all orientations.
The use of shading device is environmentally and economically feasible. L-shaped minilouvers can be used for building shading as a possible solution, especially for improving daylight and reducing cooling energy while still being economically beneficial. Future research should be conducted in different geographic locations using similar methods. There are several differences that might be found in different locations, such as the price of raw materials for louvers, electricity prices, and environmental conditions. Interdisciplinary research can also be conducted. The application of L-shaped minilouvers affects the physical appearance of the buildings. This aspect can be seen from a psychological standpoint. Research to measure user design acceptance is needed to ensure successful applications in real conditions. Structural research can be performed to measure the impact of L-shaped minilouver placement for both the construction of new buildings or retrofitting old ones. Even though L-shaped minilouvers are relatively small and lightweight, the addition of building elements has an effect on building load.
Author Contributions
A.R.S.: conceptualization, methodology, software, formal analysis, investigation, resources, data curation, writing–original draft preparation, and visualization; A.H.: conceptualization, validation, investigation, writing–review and editing; H.F.: conceptualization, investigation, and supervision. All authors have read and agreed to the published version of the manuscript.
Funding
This research received no external funding.
Institutional Review Board Statement
Not applicable.
Informed Consent Statement
Not applicable.
Data Availability Statement
Not applicable.
Acknowledgments
The first author’s study and research at the University of Kitakyushu, Japan, is supported by LPDP scholarship (Indonesia Endowment Fund for Education) from the Ministry of Finance, the Republic of Indonesia. The research for this paper was done at the Fukuda Laboratory, the University of Kitakyushu, Japan.
Conflicts of Interest
The authors declare no conflict of interest.
References
- The International Energy Agency. Energy Efficiency 2018: Analysis and Outlook to 2040. Available online: https://webstore.iea.org/market-report-series-energy-efficiency-2018 (accessed on 9 September 2020).
- The International Energy Agency. Energy Insight Brief. Space Cooling: More Access, More Comfort, Less Energy. OECD/IEA 2017. Available online: https://webstore.iea.org/insights-brief-space-cooling (accessed on 11 September 2020).
- The International Energy Agency. Energy Efficiency 2017: Laporan Khusus Effisiensi Energi di Indonesia. Available online: https://webstore.iea.org/energy-efficiency-2017-indonesia-focus-bahasa-indonesia (accessed on 9 September 2020).
- GNI per Capita, Atlas Method (Current US$)—Indonesia. Available online: https://data.worldbank.org/indicator/NY.GNP.PCAP.CD?locations=ID (accessed on 11 December 2020).
- Urban Population (% of Total Population)—Indonesia. Available online: https://data.worldbank.org/indicator/SP.URB.TOTL.IN.ZS?locations=ID (accessed on 11 December 2020).
- Food4Rhino Apps for Rhino and Grasshopper. Available online: https://www.food4rhino.com/app/ladybug-tools (accessed on 11 December 2020).
- Ralegaonkar, R.V.; Gupta, R. Review of intelligent building construction: A passive solar architecture approach. Renew. Sustain. Energy Rev. 2010, 14, 2238–2242. [Google Scholar] [CrossRef]
- Halawa, E.; Ghaffarianhoseini, A.; Ghaffarianhoseini, A.; Trombley, J.; Hassan, N.; Baig, M.; Yusoff, S.Y.; Ismail, M.A. A review on energy conscious designs of building façades in hot and humid climates: Lessons for (and from) Kuala Lumpur and Darwin. Renew. Sustain. Energy Rev. 2018, 82, 2147–2161. [Google Scholar] [CrossRef]
- Al-Masrani, S.M.; Al-Obaidi, K.M.; Zalin, N.A.; Isma, M.A. Design optimisation of solar shading systems for tropical office buildings: Challenges and future trends. Sol. Energy 2018, 170, 849–872. [Google Scholar] [CrossRef]
- Evangelisti, L.; Guattari, C.; Asdrubali, F.; Vollaro, R.D.L. An experimental investigation of the thermal performance of a building solar shading device. J. Build. Eng. 2020, 28, 101089. [Google Scholar] [CrossRef]
- Queiroz, N.; Westphal, F.S.; Pereira, F.O.R. A performance-based design validation study on EnergyPlus for daylighting analysis. Build. Environ. 2020, 183, 107088. [Google Scholar] [CrossRef]
- Zomorodian, Z.S.; Tahsildoost, M. Assessing the effectiveness of dynamic metrics in predicting daylight availability and visual comfort in classrooms. Renew. Energy 2019, 134, 669–680. [Google Scholar] [CrossRef]
- Gutiérrez, R.U.; Du, J.; Ferreira, N.; Ferrero, A.; Sharples, S. Daylight control and performance in office buildings using a novel ceramic louvre system. Build. Environ. 2019, 151, 54–74. [Google Scholar] [CrossRef]
- Hernández, F.F.; López, J.M.C.; Suárez, J.M.P.; Muriano, M.C.G.; Rueda, S.C. Effects of louvers shading devices on visual comfort and energy demand of an office building. A case of study. Energy Procedia 2017, 140, 207–216. [Google Scholar] [CrossRef]
- Shafavi, N.S.; Tahsildoost, M.; Zomorodian, Z.S. Investigation of illuminance-based metrics in predicting occupants’ visual comfort (case study: Architecture design studios). Sol. Energy 2020, 197, 111–125. [Google Scholar] [CrossRef]
- Kirimtat, A.; Krejcar, O.; Ekici, B.; Tasgetiren, M.F. Multi-objective energy and daylight optimization of amorphous shading devices in buildings. Sol. Energy 2019, 185, 100–111. [Google Scholar] [CrossRef]
- Hariyadi, A.; Fukuda, H.; Ma, Q. The effectiveness of the parametric design ‘Sudare’ blind as external shading for energy efficiency and visibility quality in Jakarta. Arch. Eng. Des. Manag. 2017, 13, 384–403. [Google Scholar] [CrossRef]
- Samaan, M.M.; Farag, O.; Khalil, M. Using simulation tools for optimizing cooling loads and daylighting levels in Egyptian campus buildings. HBRC J. 2018, 14, 79–92. [Google Scholar] [CrossRef]
- Al Touma, A.; Ouahrani, D. Shading and day-lighting controls energy savings in offices with fully-Glazed façades in hot climates. Energy Build. 2017, 151, 263–274. [Google Scholar] [CrossRef]
- Huang, H.; Nazi, W.I.B.W.M.; Yu, Y.; Wang, Y. Energy performance of a high-rise residential building retrofitted to passive building standard—A case study. Appl. Therm. Eng. 2020, 181, 115902. [Google Scholar] [CrossRef]
- Ahmed, W.; Asif, M. BIM-based techno-economic assessment of energy retrofitting residential buildings in hot humid climate. Energy Build. 2020, 227, 110406. [Google Scholar] [CrossRef]
- Ali, H.; Hashlamun, R. Envelope retrofitting strategies for public school buildings in Jordan. J. Build. Eng. 2019, 25, 100819. [Google Scholar] [CrossRef]
- Jakarta Halim Perdanakusuma International Airport Weather Data. Available online: http://climate.onebuilding.org/WMO_Region_5_Southwest_Pacific/IDN_Indonesia/JW_Jawa/IDN_JW_Jakarta-Halim.Perdanakusuma.Intl.AP.967470_TMYx.zip (accessed on 11 December 2020).
- The Regulation from Ministry of Energy Andmineral Resources Number 57 Year 2017 about Minimum Energy Performance Standard for Air Conditioning System in Indonesia. Available online: https://jdih.esdm.go.id/index.php/web/result/1725/detail (accessed on 3 January 2021).
- Tata Cara Penghitungan Harga Satuan Pekerjaan Beton Untuk Konstruksi Bangunan Gedung Dan Perumahan (The calcuLation Method of Reinforced Concrete Price for Building Construction). Available online: https://sni.litbang.pu.go.id/index.php?r=/sni/new/sni/detail/id/621 (accessed on 11 January 2021).
Publisher’s Note: MDPI stays neutral with regard to jurisdictional claims in published maps and institutional affiliations. |
© 2021 by the authors. Licensee MDPI, Basel, Switzerland. This article is an open access article distributed under the terms and conditions of the Creative Commons Attribution (CC BY) license (https://creativecommons.org/licenses/by/4.0/).