Urban Policies and Planning Approaches for a Safer and Climate Friendlier Mobility in Cities: Strategies, Initiatives and Some Analysis
Abstract
1. Introduction
2. Urban Policies and Planning Approaches to Improve Sustainable Mobility
2.1. The Sustainability Paradigm: A New Vision of Mobility
2.2. Systematic Urban Policies and Planning Approaches for Climate-Friendly Mobility in Cities: The Current Perspective
- Traffic calming: to slow car traffic and create more urban, human environments better suited to other transportation modes.
- Quality transit, bicycling, and walking: to provide efficient transport alternatives to the car through an integrated strategy promoting sustainability.
- Urban villages and growth management: to create multimodal centres with mixed, dense land uses that reduce the need for motorized travel and that are linked to high-quality public transit. Density clearly emerged as a major determinant of automobile use. Many studies confirmed the exponential relationship between transit ridership and density (both employment density and residential density) [38,39,40,41]. An urban village approach to urban development recognizes the need to bring more community values into new and redeveloping parts of every area of the city and tries to bring greater walkability.
- Better taxing transportation and use of new shared mobility services: to cover external mobility costs. Bieler and Sutter explored them for Germany for the year 2017 and calculated EUR 149 billion, thereof EUR 141 billion (94.5%) attributed to road transport [42], while for the European Union, the EU Commission published the results of their recent studies on data in 2014, and on the development of policies in 2019 [43]. Both national and international policy levels have to a) phase-out and eventually terminate subsidies for fossil fuels, and b) urgently (better) allow for an internalization of external costs, as finally has been agreed upon for the EU legislation on road pricing after decades of controversies [44,45,46].
- Mobility hubs: To further reduce automobile dependency, complete alternatives to driving alone need to be developed. Authorities responsible for spatial planning, as well as those for transportation planning and transport policy, may consider measures that allow for comfortable transfers from one transport (sub-)mode to another. Multi-modal travel is defined as using different modes of transport throughout the week, whereas the term inter-modal travel is restricted to trips with a change of mode such as Park-and-Ride.
2.3. From Urban Policies to Local Actions
3. A Methodology to Assess the Effects of Urban Regeneration through a People-and-Climate-Oriented Mobility
3.1. Ex-Ante and Ex-Post Assessment towards Urban Regeneration and Pedestrian Accessibility
3.2. Redevelopment of an Abandoned Area—The Case of “Magazzini Generali” in Brescia
3.3. Results of Ex-Ante and Ex-Post Scenarios Comparison
3.3.1. Accessibility Analysis of the Mercantile Life Center
3.3.2. Accessibility Analysis of the Center of Religious Life
4. Discussion: Fostering Walkability at Neighborhood Scale to Achieve Sustainable Mobility Targets
5. Conclusions
Author Contributions
Funding
Institutional Review Board Statement
Informed Consent Statement
Data Availability Statement
Conflicts of Interest
Disclaimer
References
- European Commission. White Paper: Roadmap to a Single European Transport Area—Towards a Competitive and Resource Efficient Transport System; European Commission: Brussels, Belgium, 2011. [Google Scholar]
- Bloomberg, M. City Century | Foreign Affairs. Available online: https://www.foreignaffairs.com/articles/2015-08-18/city-century (accessed on 1 December 2020).
- Williams, K. Spatial Planning, Urban Form and Sustainable Transport; Ashgate Publishing Ltd.: London, UK, 2005. [Google Scholar]
- Tira, M.; Pezzagno, M. Town and Infrastructure Planning for Safety and Urban Quality. In Proceedings of the XXIII International Conference on Living and Walking in Cities (LWC 2017), Brescia, Italy, 15–16 June 2017; CRC Press: Boca Raton, FL, USA. [Google Scholar]
- Tira, M.; Tiboni, M.; Rossetti, S.; De Robertis, M. Smart planning to enhance nonmotorised and safe mobility in today’s cities. In Green Energy and Technology; Springer: Berlin/Heidelberg, Germany, 2018; Volume PartF12, pp. 201–214. [Google Scholar] [CrossRef]
- Brundtland, G.H. Our Common Future: The World Commission on Environment and Development; Oxford University Press: Oxford, UK, 1987. [Google Scholar]
- European Commission. A Sustainable Europe for a Better World: A European Union Strategy for Sustainable Development; Commission of the European Communities: Brussels, Belgium, 2001. [Google Scholar]
- Caggiani, L.; Camporeale, R.; Dimitrijević, B.; Vidović, M. An approach to modeling bike-sharing systems based on spatial equity concept. Transp. Res. Procedia 2020, 45, 185–192. [Google Scholar] [CrossRef]
- Curtis, C.; Scheurer, J. Planning for Public Transport Accessibility: An International Sourcebook; Routledge: London, UK, 2016. [Google Scholar]
- Carpentieri, G.; Guida, C.; Masoumi, H.E. Multimodal Accessibility to Primary Health Services for the Elderly: A Case Study of Naples, Italy. Sustainability 2020, 12, 781. [Google Scholar] [CrossRef]
- Campisi, T.; Acampa, G.; Marino, G.; Tesoriere, G. Cycling Master Plans in Italy: The I-BIM Feasibility Tool for Cost and Safety Assessments. Sustainability 2020, 12, 4723. [Google Scholar] [CrossRef]
- Torrisi, V.; Ignaccolo, M.; Inturri, G. Innovative Transport Systems to Promote Sustainable Mobility: Developing the Model Architecture of a Traffic Control and Supervisor System. In Proceedings of the International Conference on Computational Science and Its Applications, Melbourne, VIC, Australia, 2–5 May 2018; Springer: Cham, Switzerland, 2018; pp. 622–638. [Google Scholar] [CrossRef]
- Bandeira, J.M.; Tafidis, P.; Macedo, E.; Teixeira, J.; Bahmankhah, B.; Guarnaccia, C.; Coelho, M.C. Exploring the Potential of Web Based Information of Business Popularity for Supporting Sustainable Traffic Management. Transp. Telecommun. J. 2020, 21, 47–60. [Google Scholar] [CrossRef]
- Rossetti, S. Planning for Accessibility and Safety; Maggioli: Santarcangelo di Romagna, Italy, 2020. [Google Scholar]
- Torrisi, V.; Garau, C.; Ignaccolo, M.; Inturri, G. Sustainable Urban Mobility Plans. Key Concepts and a Critical Revision on SUMPs Guidelines. In Proceedings of the International Conference on Computational Science and Its Applications, Cagliari, Italy, 1–4 July 2020; Springer: Cham, Switzerland; pp. 613–628. [Google Scholar]
- Garau, C.; Pavan, V.M. Evaluating urban quality: Indicators and assessment tools for smart sustainable cities. Sustainability 2018, 10, 575. [Google Scholar] [CrossRef]
- Tiboni, M.; Botticini, F.; Sousa, S.; Jesus-Silva, N. A Systematic Review for Urban Regeneration Effects Analysis in Urban Cores. Sustainability 2020, 12, 9296. [Google Scholar] [CrossRef]
- European Commission. 2nd Edition of Guidelines for Developing and Implementing a Sustainable Urban Mobility Plan. Available online: https://www.eltis.org/mobility-plans/sump-guidelines (accessed on 1 December 2020).
- Banister, D. The sustainable mobility paradigm. Transp. Policy 2008, 15, 73–80. [Google Scholar] [CrossRef]
- Tira, M. Safety of pedestrians and cyclists in Europe: The DUMAS approach. In Sustainable Transport; Tolley, R., Ed.; Woodhead Publishing: Cambridge, UK, 2003. [Google Scholar]
- Katz, P. The New Urbanism: Toward an Architecture of Community; McGraw-Hill: Washington, DC, USA, 1993. [Google Scholar]
- Congress for the New Urbanism. Charter of The New Urbanism; McGraw-Hill: Washington, DC, USA, 1999. [Google Scholar]
- Calthorpe, P. The Next American Metropolis: Ecology, Community, and the American Dream; Princeton Architectural Press: New York, NY, USA, 1993. [Google Scholar]
- Crawford, J.H. Carfree Cities; International Books: New York, NY, USA, 2020. [Google Scholar]
- Porter, D. Profiles in Growth Management; The Urban Land Institute: Washington, DC, USA, 1996. [Google Scholar]
- Smart Growth Network. Getting to Smart Growth: 100 Policies for Implementation; Smart Growth Netw.: Washington DC, USA, 2002. [Google Scholar]
- Miramontes, M.; Pfertner, M.; Rayaprolu, H.S.; Schreiner, M.; Wulfhorst, G. Impacts of a multimodal mobility service on travel behavior and preferences: User insights from Munich’s first Mobility Station. Transportation 2017, 44, 1325–1342. [Google Scholar] [CrossRef]
- Zientek, J.; Illek, G.; Posch, K.H. Leitfaden Mobilitätsstationen. Die Umsetzung von Mobilitätsstationen in Stadtentwicklungsgebieten am Beispiel Zielgebiet Donaufeld, Wien. Available online: https://docplayer.org/113340724-Leitfaden-mobilitaetsstationen.html (accessed on 1 December 2018).
- Mosshammer, L.; Spiegel, N. Sharing Mobility–Gemeinsam Mobil. Österreichs Sharing Community und die Potenziale für Städte und Gemeinden. Available online: https://www.austriatech.at/en/sharing-and-new-forms-of-mobility/ (accessed on 1 December 2020).
- Zukunftsnetz Mobilität NRW. Handbuch Mobilstationen Nordrhein-Westfalen. Available online: https://www.zukunftsnetz-mobilitaet.nrw.de/ (accessed on 1 December 2020).
- C40 Cities. Paris Adaptation Strategy Secures Crucial Resources. 2016. Available online: https://www.c40.org/case_studies/cities100-paris-adaptation-strategy-secures-crucial-resources (accessed on 8 November 2020).
- C40, & NYC Mayor’s Office of Sustainability. Defining Carbon Neutrality for Cities & Managing Residual Emissions, 2019. Available online: https://c40-production-images.s3.amazonaws.com/researches/images/76_Carbon_neutrality_guidance_for_cities_20190422.original.pdf?1555946416 (accessed on 1 April 2019).
- C40 Cities. Paris Renewed Plan Advances Climate Action. 2016. Available online: https://www.c40.org/case_studies/cities100-paris-renewed-plan-advances-climate-action (accessed on 8 November 2020).
- C40 Cities. Paris Greening District Heating Cuts Emissions. 2016. Available online: https://www.c40.org/case_studies/cities100-paris-greening-district-heating-cuts-emissions (accessed on 8 November 2020).
- C40 Cities. C40, Good Practice Guides Paris Autolib. 2016. Available online: https://www.c40.org/case_studies/c40-good-practice-guides-paris-autolib (accessed on 8 November 2020).
- C40 Cities. Paris Transport Policy Curbs Air Pollution. 2016. Available online: https://www.c40.org/case_studies/cities100-paris-transport-policy-curbs-air-pollution (accessed on 8 November 2020).
- Bakker, S.; Zuidgeest, M.; De Coninck, H.; Huizenga, C. Transport, Development and Climate Change Mitigation: Towards an Integrated Approach. Transp. Rev. 2014, 34, 335–355. [Google Scholar] [CrossRef]
- Kenworthy, J. Trends in low carbon transport and urban development in 33 cities, 1995/1996 to 2005/2006. In Low Carbon Cities; Lehmann, S., Ed.; Routledge: London, UK, 2015. [Google Scholar]
- Cervero, R.; Guerra, E. Urban Densities and Transit: A Multi-Dimensional Perspective. UC Berkeley: Center for Future Urban Transport: A Volvo Center of Excellence. Available online: https://escholarship.org/uc/item/3mb598qr (accessed on 1 December 2020).
- Cervero, R.; Landis, J. Suburbanisation of jobs and the journey to work: A submarket analysis of commuting in the San Francisco Bay area. J. Adv. Transp. 1992, 26, 275–297. [Google Scholar] [CrossRef]
- Alexander, I. Employment dispersal in metropolitan areas: Equitable and energy saving? In Proceedings of the 51st ANZAAS Conference, Architecture and Planning Section, Brisbane, Australia, 12–16 May 1980. [Google Scholar]
- Available online: https://www.infras.ch/de/projekte/deutschland-149-milliarden-euro-externen-verkehrskosten/ (accessed on 8 November 2020).
- EC. Handbook on the External Costs of Transport; European Commission: Brussels, Belgium, 2019. [Google Scholar]
- Köder, L.; Burger, A. Umweltschädliche Subventionen in Deutschland 2016. Available online: https://www.umweltbundesamt.de/publikationen/umweltschaedliche-subventionen-in-deutschland-2016 (accessed on 1 December 2020).
- Matthey, A.; Bünger, B. Methodological Convention 3.0 for the Assessment of Environmental Costs Cost Rates Version 02/2019. Available online: https://www.umweltbundesamt.de/publikationen/methodological-convention-30-for-the-assessment-of-Environmental-Costs (accessed on 1 December 2020).
- BMVI. Informal Video Conference of EU Ministers of Transport. Available online: https://www.bmvi.de/SharedDocs/EN/Articles/K/EU-Council-Presidency/conference-eu-transport-ministers-08-12-2020.html (accessed on 8 December 2020).
- Heinitz, F. Vertiefende Analyse der Vor-und Nachteile von P+R. Teilbericht 3 des Forschungsprojekts “Recht und Rechtsanwendung als Treiber oder Hemmnis Gesellschaftlicher, ökologisch Relevanter Innovationen–Untersucht am Beispiel des Mobilitätsrechts–RechtSInnMobil” (UBA-Texte 214/2020). Available online: https://www.umweltbundesamt.de/publikationen/analyse-park-and-ride (accessed on 1 December 2020).
- United Nations. The Millennium Development Goals Report; United Nations: New York, NY, USA, 2015; Volume 72, ISBN 978-92-1-101320-7. [Google Scholar]
- United Nations. Sustainable Development Goals: Sustainable Development Knowledge Platform. Sustainabledevelopment.Un.Org, p. 1. Available online: https://sustainabledevelopment.un.org/?menu=1300 (accessed on 1 December 2020).
- C40 Cities. Porte de Montreuil, Winning Project. Available online: https://www.c40reinventingcities.org/en/sites/winning-projects/porte-de-montreuil-1303.html (accessed on 8 November 2020).
- Rossetti, S.; Tiboni, M.; Vetturi, D.; Zazzi, M.; Caselli, B. Measuring Pedestrian Accessibility to Public Transport in Urban Areas: A GIS-based Discretisation Approach. Eur. Transp. 2020, 76, 1825–3997. [Google Scholar]
- Busi, R.; Bresciani, C. Urbanistica Tecnica; Aracne Editrice, Ed.; Ermes. Servizi Editoriali Integrati: Roma, Italy, 2006. [Google Scholar]
- Columbo, V. La Ricerca Urbanistica; Organica Urbanistica; Giuffrè: Milano, Italy, 1965. [Google Scholar]
- Busi, R. For a Safer City. A Friendlier City. And a More Beautiful City. TeMA-J. Land Use Mobil. Environ. 2010, 2. [Google Scholar] [CrossRef]
- C40 Cities. Reinventing Cities Milan-Announcement of the Finalists | News & Events | Reinventing Cities. 2020. Available online: https://www.c40reinventingcities.org/en/events/reinventing-cities-milan-announcement-of-the-finalists-1427.html (accessed on 6 January 2021).
- Lehmkühler, S.; Büttner, A.; Kiso, C.; Schaefer, M.D. The Berlin mobility lab Flaniermeile Friedrichstrasse. Exploring cooperation towards tomorrow’s cities. TeMA-J. Land Use Mobil. Environ. 2020, 13, 125–148. [Google Scholar] [CrossRef]
- Umweltbundesamt. Tomorrow’s Cities Environmentally Friendly Mobility, Low Noise, Green Spaces, Compact Housing and Mixed-Use Districts. Available online: https://www.umweltbundesamt.de/publikationen/tomorrows-cities (accessed on 1 December 2020).
- De Marco, A.; Mangano, G.; Zenezini, G.; Cagliano, A.C.; Perboli, G.; Rosano, M.; Musso, S. Business Modeling of a City Logistics ICT Platform. In Proceedings of the International Computer Software and Applications Conference, Hong Kong, China, 28–30 September 2004; pp. 783–789. [Google Scholar]
- Perboli, G.; Brotcorne, L.; Bruni, M.E.; Rosano, M. A new model for Last-Mile Delivery and Satellite Depots management: The impact of the on-demand economy. Transp. Res. Part E Logist. Transp. Rev. 2021, 145, 102184. [Google Scholar] [CrossRef]
- Tolley, R. Sustainable Transport. Planning for Walking and Cycling in Urban Environments; Woodhead Publishing: Sawston, UK, 2003. [Google Scholar]
- European Commission Guidelines. Developing and Implementing a Sustainable Urban Mobility Plan; European Commission Directorate for Mobility and Transport: Brussels, Belgium, 2014. [Google Scholar]
- Bauer, U.; Hertel, M.; Buchmann, L.; Frehn, M.; Spott, M. UBA Texte 177/2020: Let’s Go! Framework for a National Walking Strategy (International Version); Institut für Urbanistik: Berlin, Germany, 2020. [Google Scholar]
- Handy, S. Accessibility vs Mobility. Enhancing Strategies for Addressing Automobile Dependence in the U.S. Institute for Transportation Studies; UC Davies: Leeds, UK, 2002. [Google Scholar]
- Gargiulo, C.; Zucaro, F.; Gaglione, F. A Set of Variables for the Elderly Accessibility in Urban Areas. TeMA-J. Land Use. Mobil. Environ. 2018, 2, 53–66. [Google Scholar]
- Bonotti, R.; Rossetti, S.; Tiboni, M.; Tira, M. Analysing Space-Time Accessibility Towards the Implementation of the Light Rail System: The Case Study of Brescia. Plan. Pract. Res. 2015, 30, 424–442. [Google Scholar] [CrossRef]
- Zazzi, M.; Ventura, P.; Caselli, B.; Carra, M. GIS-based monitoring and evaluation system as an urban planning tool to enhance the quality of pedestrian mobility in Parma. In Town and Infrastructure Planning for Safety and Urban Quality, Proceedings of the XXIII International Conference on Living and Walking in Cities, London, UK, 15–16 June 2017; Tira, M., Pezzagno, M., Eds.; CRC Press, Taylor and Francis Group: Boca Raton, FL, USA, 2017; pp. 87–94. [Google Scholar]
- Rossetti, S.; Tiboni, M. In Field Assessment of Safety, Security, Comfort and Accessibility of Bus Stops: A Planning Perspective. Eur. Transp./Trasporti Europei 2020, 8, 1825–3997. [Google Scholar]
- Cerema. Aménagements Provisoires pour les Piétons: Tester pour Aménager Durablement. Available online: https://www.cerema.fr/fr/centre-ressources/boutique/amenagements-provisoires-pietons-tester-amenager-durablement (accessed on 1 December 2020).
- Comune di Milano. Strade Aperte. Strategie, Azioni e Strumenti per la Ciclabilità e la Pedonalità, a Garanzia delle Misure di Distanziamento negli Spostamenti Urbani e per una Mobilità Sostenibile; Comune di Milano: Milano, Italy, 2020. [Google Scholar]
- NACTO-National Association of City Transportation Officials. Streets for Pandemic Response & Recovery; National Association of City Transportation Official: New York, NY, USA, 2020. [Google Scholar]



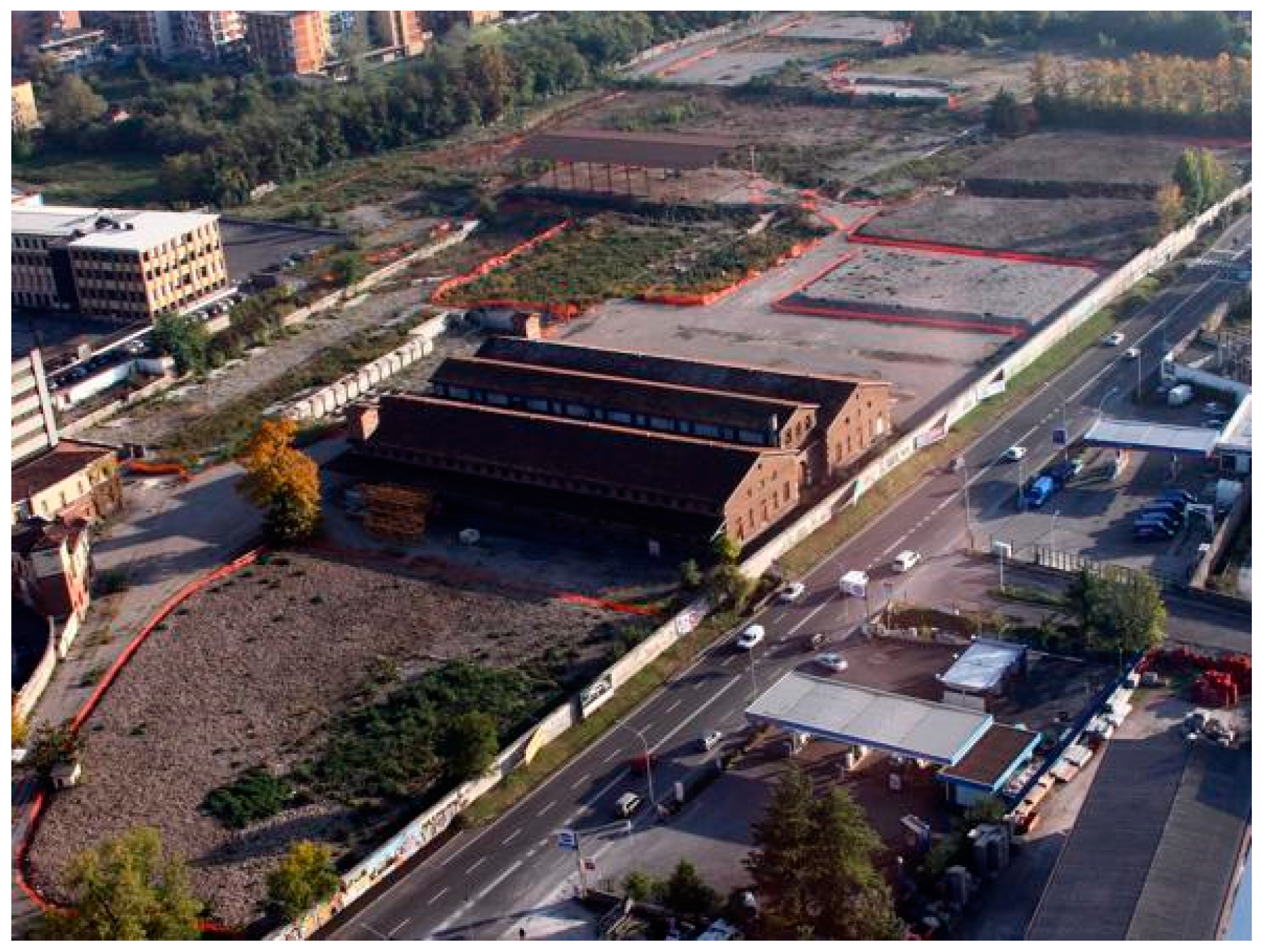
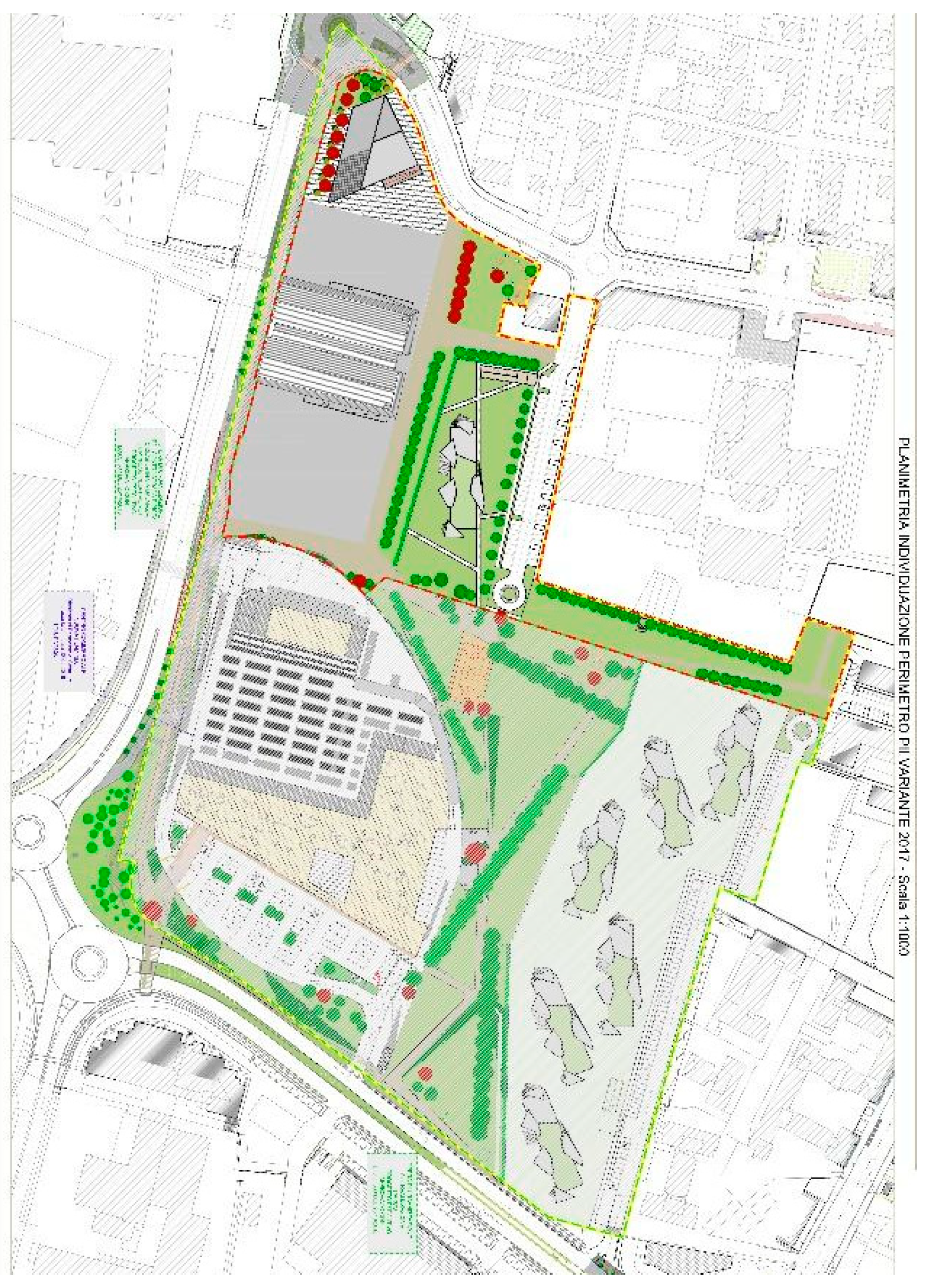

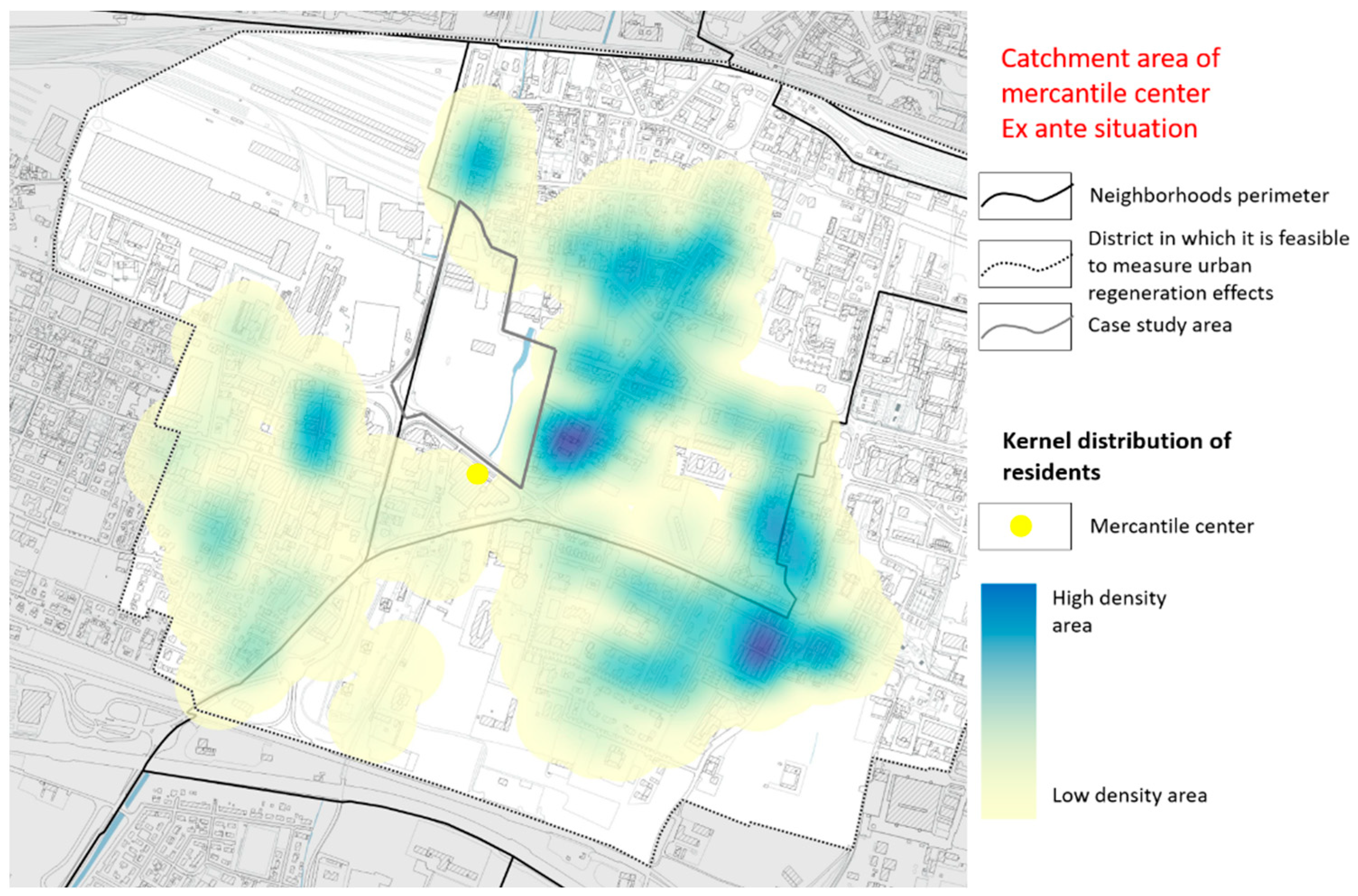

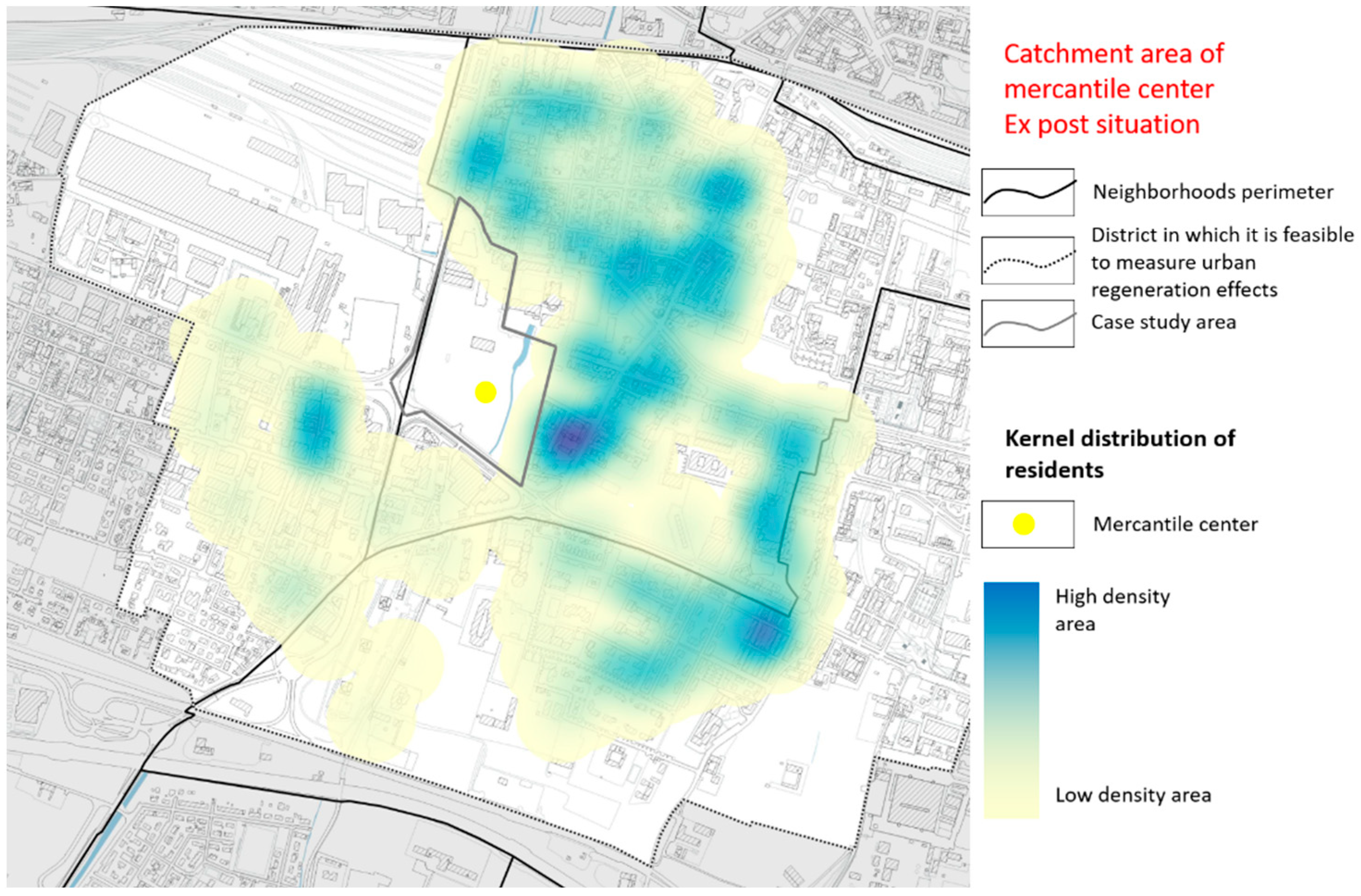
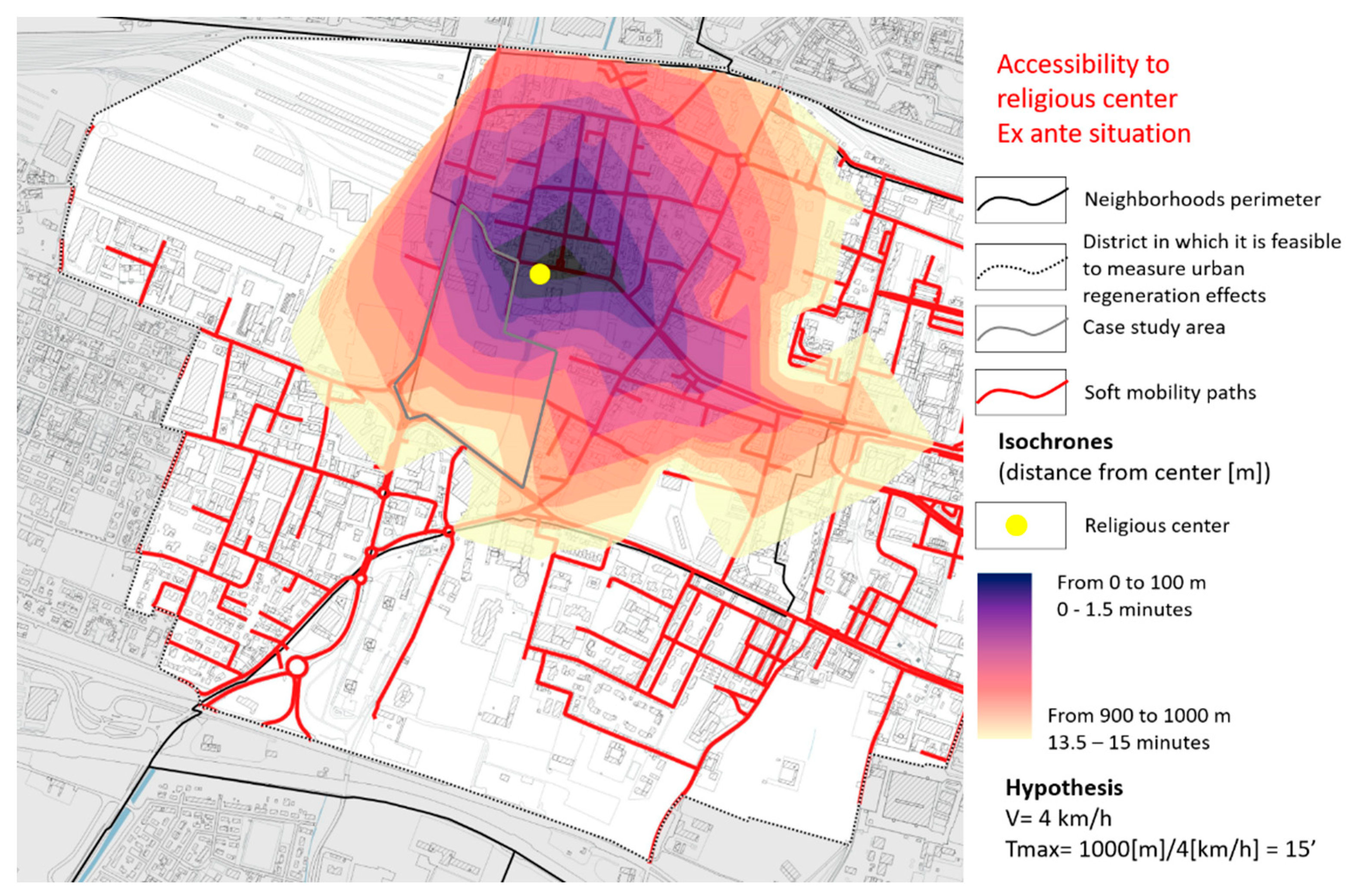

| Walking DistaNCE [M] | Ex Ante Scenario [N. Reached Inhabitants] | Ex Post Scenario [N. Reached Inhabitants] | Increase from Ex-Ante to Ex-Post [%] |
|---|---|---|---|
| 300 | 57 | 129 | +126.31% |
| 400 | 415 | 753 | +81.44% |
| 500 | 849 | 1343 | +58.18% |
| 600 | 1560 | 2222 | +42.43% |
| 700 | 2513 | 3138 | +24.87% |
| 800 | 3604 | 4366 | +21.14% |
| 900 | 5940 | 6006 | +1.1% |
| 1000 | 8220 | 8512 | +3.55% |
Publisher’s Note: MDPI stays neutral with regard to jurisdictional claims in published maps and institutional affiliations. |
© 2021 by the authors. Licensee MDPI, Basel, Switzerland. This article is an open access article distributed under the terms and conditions of the Creative Commons Attribution (CC BY) license (http://creativecommons.org/licenses/by/4.0/).
Share and Cite
Tiboni, M.; Rossetti, S.; Vetturi, D.; Torrisi, V.; Botticini, F.; Schaefer, M.D. Urban Policies and Planning Approaches for a Safer and Climate Friendlier Mobility in Cities: Strategies, Initiatives and Some Analysis. Sustainability 2021, 13, 1778. https://doi.org/10.3390/su13041778
Tiboni M, Rossetti S, Vetturi D, Torrisi V, Botticini F, Schaefer MD. Urban Policies and Planning Approaches for a Safer and Climate Friendlier Mobility in Cities: Strategies, Initiatives and Some Analysis. Sustainability. 2021; 13(4):1778. https://doi.org/10.3390/su13041778
Chicago/Turabian StyleTiboni, Michela, Silvia Rossetti, David Vetturi, Vincenza Torrisi, Francesco Botticini, and Marco Domenico Schaefer. 2021. "Urban Policies and Planning Approaches for a Safer and Climate Friendlier Mobility in Cities: Strategies, Initiatives and Some Analysis" Sustainability 13, no. 4: 1778. https://doi.org/10.3390/su13041778
APA StyleTiboni, M., Rossetti, S., Vetturi, D., Torrisi, V., Botticini, F., & Schaefer, M. D. (2021). Urban Policies and Planning Approaches for a Safer and Climate Friendlier Mobility in Cities: Strategies, Initiatives and Some Analysis. Sustainability, 13(4), 1778. https://doi.org/10.3390/su13041778







