Thermal and Seismic Capacity Improvements for Masonry Building Heritage: A Unified Retrofitting System
Abstract
1. Introduction
2. Background Summary
3. Materials and Methods
3.1. Mechanical Experimental Test
3.2. Thermal Experimental Test
- R′ is the thermal resistance of the wall;
- Rint is the contribution of internal convective resistance (0.13 m2 K W−1);
- Rext is the contribution of external convective resistance (0.04 m2 K W−1);
- Twh is the surface temperature referred to the hot side of the wall;
- Twc is the surface temperature referred to the cold side of the wall;
- εtot is the emissivity of the wall, assumed equal to 0.93;
- Tout is the environmental temperature, as previous discussed;
- hc is the convective heat transfer coefficient, here assumed equal to zero, as previous discussed; and
- U is the thermal transmittance of the wall.
4. Results
4.1. Mechanical
- HS—horizontal sliding along a bed joint (see Figure 7a);
- SS—step-stairs sliding along both vertical and horizontal joints (see Figure 7b);
- DC—diagonal crack involving both the brick and the mortar (see Figure 7c);
- MC—multi crack with pseudo quasi parallel development (see Figure 7d); and
- D—detachment of the plaster (see Figure 7e).
- The initial elastic shear stiffness is mainly affected by the properties of the IMC-matrix. NHL and GPM panels manifested almost doubled stiffness when compared with URM ones.
- The shear strength is manly affected by the properties of the IMC-fabric. In fact, for FRCM and FRGM panels, a more relevant shear strength gain was obtained if compared with NHL and GPM, respectively.
- The shear ductility is manly affected by the properties of the IMC-system. The use of GPM-based reinforcement demonstrated a larger shear strain capacity with respect to the NHL-based ones, because micro-cracks opened within the entire reinforced surface.
- is the shear strength of the specimen;
- is the average shear strength of the series;
- is the shear strength of the URM;
- is the shear modulus of the specimen;
- is the average modulus strength of the series;
- is the shear modulus of the URM;
- is the shear ductility of the specimen; and
- is the average ductility strength of the series.
4.2. Thermal
5. Conclusions and Future Challenges
Author Contributions
Funding
Data Availability Statement
Acknowledgments
Conflicts of Interest
References
- Cascardi, A.; Lerna, M.; Micelli, F.; Aiello, M.A. Discontinuous FRP-confinement of masonry columns. Front. Built Environ. 2019, 5, 147. [Google Scholar] [CrossRef]
- Cascardi, A.; dell’Anna, R.; Micelli, F.; Lionetto, F.; Aiello, M.A.; Maffezzoli, A. Reversible techniques for FRP-confinement of masonry columns. Constr. Build. Mater. 2019, 225, 415–428. [Google Scholar] [CrossRef]
- Ormeno, M.; Jing, J.; Rogers, R.; del Rey Castillo, E. Capacity of Diaphragm Strengthened with Frp: Comparison Between Aci 440.2 R and In-Situ Tests. In Proceedings of the 2019 Pacific Conference on Earthquake Engineering (NZSEE/PCEE), SkyCity, AK, New Zealand, 4–6 April 2019. [Google Scholar]
- Hamilton Iii, H.R.; Dolan, C.W. Flexural capacity of glass FRP strengthened concrete masonry walls. J. Compos. Constr. 2001, 5, 170–178. [Google Scholar] [CrossRef]
- Chen, J.F.; Teng, J.G. Shear capacity of FRP-strengthened RC beams: FRP debonding. Constr. Build. Mater. 2001, 17, 27–41. [Google Scholar] [CrossRef]
- Oliveira, D.V.; Basilio, I.; Lourenço, P.B. Experimental behavior of FRP strengthened masonry arches. J. Compos. Constr. 2010, 14, 312–322. [Google Scholar] [CrossRef]
- Valluzzi, M.R.; Valdemarca, M.; Modena, C. Behavior of brick masonry vaults strengthened by FRP laminates. J. Compos. Constr. 2001, 5, 163–169. [Google Scholar] [CrossRef]
- Micelli, F.; Cascardi, A.; Marsano, M. Seismic Strengthening of a Theatre Masonry Building by Using Active Frp Wires. In Proceedings of the 16th International Brick and Block Masonry Conference, Padova, Italy, 26–30 June 2016; pp. 753–761. [Google Scholar]
- Cascardi, A.; Micelli, F.; Aiello, M.A. Analytical model based on artificial neural network for masonry shear walls strengthened with FRM systems. Compos. Part. B Eng. 2016, 95, 252–263. [Google Scholar] [CrossRef]
- Cascardi, A.; Aiello, M.A.; Triantafillou, T. Analysis-oriented model for concrete and masonry confined with fiber reinforced mortar. Mater. Struct. 2017, 50, 202. [Google Scholar] [CrossRef]
- Cascardi, A.; Longo, F.; Micelli, F.; Aiello, M.A. Compressive strength of confined column with Fiber Reinforced Mortar (FRM): New design-oriented-models. Constr. Build. Mater. 2016, 156, 387–401. [Google Scholar] [CrossRef]
- Cascardi, A.; Micelli, F.; Aiello, M.A. FRCM-confined masonry columns: Experimental investigation on the effect of the inorganic matrix properties. Constr. Build. Mater. 2018, 186, 811–825. [Google Scholar] [CrossRef]
- Azam, R.; Soudki, K. FRCM strengthening of shear-critical RC beams. J. Compos. Constr. 2014, 18. [Google Scholar] [CrossRef]
- Wakjira, T.G.; Ebead, U. FRCM/internal transverse shear reinforcement interaction in shear strengthened RC beams. Compos. Struct. 2018, 201, 326–339. [Google Scholar] [CrossRef]
- D’Ambrisi, A.; Focacci, F.; Caporale, A. Strengthening of masonry–unreinforced concrete railway bridges with PBO-FRCM materials. Compos. Struct. 2013, 102, 193–204. [Google Scholar] [CrossRef]
- Su, M.N.; Wei, L.; Zhu, J.H.; Ueda, T.; Guo, G.P.; Xing, F. Combined impressed current cathodic protection and FRCM strengthening for corrosion-prone concrete structures. J. Compos. Constr. 2019, 23. [Google Scholar] [CrossRef]
- Ombres, L.; Verre, S. Numerical modeling approaches of FRCMs/SRG confined masonry columns. Front. Built Environ. 2019, 5. [Google Scholar] [CrossRef]
- Aljazaeri, Z.R.; Myers, J.J. Fatigue and flexural behavior of reinforced-concrete beams strengthened with fiber-reinforced cementitious matrix. J. Compos. Constr. 2017, 21. [Google Scholar] [CrossRef]
- Loreto, G.; Leardini, L.; Arboleda, D.; Nanni, A. Performance of RC slab-type elements strengthened with fabric-reinforced cementitious-matrix composites. J. Compos. Constr. 2014, 18. [Google Scholar] [CrossRef]
- Bencardino, F.; Nisticò, M.; Verre, S. Experimental investigation and numerical analysis of bond behavior in SRG-strengthened masonry prisms using UHTSS and stainless-steel fibers. Fibers 2020, 8, 8. [Google Scholar] [CrossRef]
- Ombres, L.; Verre, S. Analysis of the behavior of FRCM confined clay brick masonry columns. Fibers 2020, 8, 11. [Google Scholar] [CrossRef]
- National Research Council (CNR). Guide for the Design and Construction of Externally Bonded Fibre Reinforced Inorganic Matrix Systems for Strengthening Existing Structures; Consiglio Nazionale delle Ricerche: Rome, Italy, 2020. [Google Scholar]
- Scopus—Document Search. Available online: https://www.scopus.com/ (accessed on 1 August 2020).
- Longo, F.; Lassandro, P.; Moshiri, A.; Phatak, T.; Aiello, M.A.; Krakowiak, K.J. Lightweight geopolymer-based mortars for the structural and energy retrofit of buildings. Energy Build. 2020, 225. [Google Scholar] [CrossRef]
- Longo, F.; Cascardi, A.; Lassandro, P.; Aiello, M.A. A new Fabric Reinforced Geopolymer Mortar (FRGM) with mechanical and energy benefits. Fibers 2020, 8, 49. [Google Scholar] [CrossRef]
- Del Zoppo, M.; di Ludovico, M.; Prota, A. Analysis of FRCM and CRM parameters for the in-plane shear strengthening of different URM types. Compos. Part. B Eng. 2019, 171, 20–33. [Google Scholar] [CrossRef]
- Pohoryles, D.A.; Maduta, C.; Bournas, D.A.; Kouris, L.A. Energy performance of existing residential buildings in Europe: A novel approach combining energy with seismic retrofitting. Energy Build. 2020, 223. [Google Scholar] [CrossRef]
- Gattesco, N.; Boem, I. Experimental and analytical study to evaluate the effectiveness of an in-plane reinforcement for masonry walls using GFRP meshes. Constr. Build. Mater. 2015, 88, 94–104. [Google Scholar] [CrossRef]
- Gattesco, N.; Boem, I.; Dudine, A. Diagonal compression tests on masonry walls strengthened with a GFRP mesh reinforced mortar coating. Bull. Earthq. Eng. 2015, 13, 1703–1726. [Google Scholar] [CrossRef]
- Borri, A.; Corradi, M.; Sisti, R.; Buratti, C.; Belloni, E.; Moretti, E. Masonry wall panels retrofitted with thermal-insulating GFRP-reinforced jacketing. Mater. Struct. 2016, 49, 3957–3968. [Google Scholar] [CrossRef]
- Longo, F.; Cascardi, A.; Lassandro, P.; Sannino, A.; Aiello, M.A. Mechanical and thermal characterization of FRCM-Matrices. In Key Engineering Materials; Trans Tech Publications Ltd.: Zurich, Switzerland, 2016; Volume 817, pp. 189–194. [Google Scholar]
- Micelli, F.; Sciolti, M.S.; Leone, M.; Aiello, M.A.; Dudine, A. Shear behaviour of Fiber Reinforced Mortar strengthened masonry walls built with limestone blocks and hydraulic mortar. In Proceedings of the 16th International Brick and Block Masonry Conference, Padova, Italy, 26–30 June 2016. [Google Scholar]
- Yardim, Y.; Lalaj, O. Shear strengthening of unreinforced masonry wall with different fiber reinforced mortar jacketing. Constr. Build. Mater. 2016, 102, 149–154. [Google Scholar] [CrossRef]
- Marcari, G.; Basili, M.; Vestroni, F. Experimental investigation of tuff masonry panels reinforced with surface bonded basalt textile-reinforced mortar. Compos. Part. B Eng. 2017, 108, 131–142. [Google Scholar] [CrossRef]
- Giaretton, M.; Dizhur, D.; Garbin, E.; Ingham, J.M.; da Porto, F. In-plane strengthening of clay brick and block masonry walls using textile-reinforced mortar. J. Compos. Constr. 2018, 22. [Google Scholar] [CrossRef]
- Casacci, S.; Gentilini, C.; di Tommaso, A.; Oliveira, D.V. Shear strengthening of masonry wallettes resorting to structural repointing and FRCM composites. Constr. Build. Mater. 2019, 206, 19–34. [Google Scholar] [CrossRef]
- Bournas, D.A. Concurrent seismic and energy retrofitting of RC and masonry building envelopes using inorganic textile-based composites combined with insulation materials: A new concept. Compos. Part. B Eng. 2018, 148, 166–179. [Google Scholar] [CrossRef]
- Gkournelos, P.D.; Bournas, D.A.; Triantafillou, T.C. Combined seismic and energy upgrading of existing reinforced concrete buildings using TRM jacketing and thermal insulation. Earthq. Struct. 2019, 16, 625–639. [Google Scholar]
- UNI EN. Metodi di Prova per Pietre Naturali—Determinazione della Resistenza a Compressione Uniassiale; Cen-Cenelec: Bruxelles, Belgium, 2007. [Google Scholar]
- UNI EN. Metodi di Prova per Malte per Opere Murarie—Determinazione della Resistenza a Flessione E a Compressione della Malta Indurita; UNI: Milan, Italy, 2007. [Google Scholar]
- UNI EN. Metodi di Prova per Muratura—Determinazione della Resistenza a Compressione; UNI: Milan, Italy, 2001. [Google Scholar]
- ISO. Textiles—Tensile Properties of Fabrics—Part 1: Determination of Maximum Force and Elongation at Maximum Force Using the Strip Method; ISO: Geneva, Switzerland, 2013. [Google Scholar]
- ASTM International. Standard Test Method for Diagonal Tension (Shear) in Masonry Assemblages; ASTM International: West Conshohocken, PA, USA, 2010. [Google Scholar]
- Howell, J.R.; Siegel, R.; Mengüç, M.P. Thermal Radiation Heat Transfer; CRC Press: Boca Raton, FL, USA, 1969. [Google Scholar]
- Albatici, R.; Passerini, F.; Tonelli, A.M.; Gialanella, S. Assessment of the thermal emissivity value of building materials using an infrared thermovision technique emissometer. Energy Build. 2013, 6, 33–40. [Google Scholar] [CrossRef]
- Emmel, M.G.; Abadie, M.O.; Mendes, N. New external convective heat transfer coefficient correlations for isolated low-rise buildings. Energy Build. 2007, 39, 335–342. [Google Scholar] [CrossRef]
- Donatelli, A.; Aversa, P.; Luprano, V.A.M. Set up of an experimental procedure for the measurement of thermal transmittances via infrared thermography on lab-made prototype walls. Infrared Phys. Technol. 2016, 79, 135–143. [Google Scholar] [CrossRef]
- Kontoleon, K.J.; Theodosiou, T.G.; Tsikaloudaki, K.G. The influence of concrete density and conductivity on walls’ thermal inertia parameters under a variety of masonry and insulation placements. Appl. Energy 2013, 112, 325–337. [Google Scholar] [CrossRef]
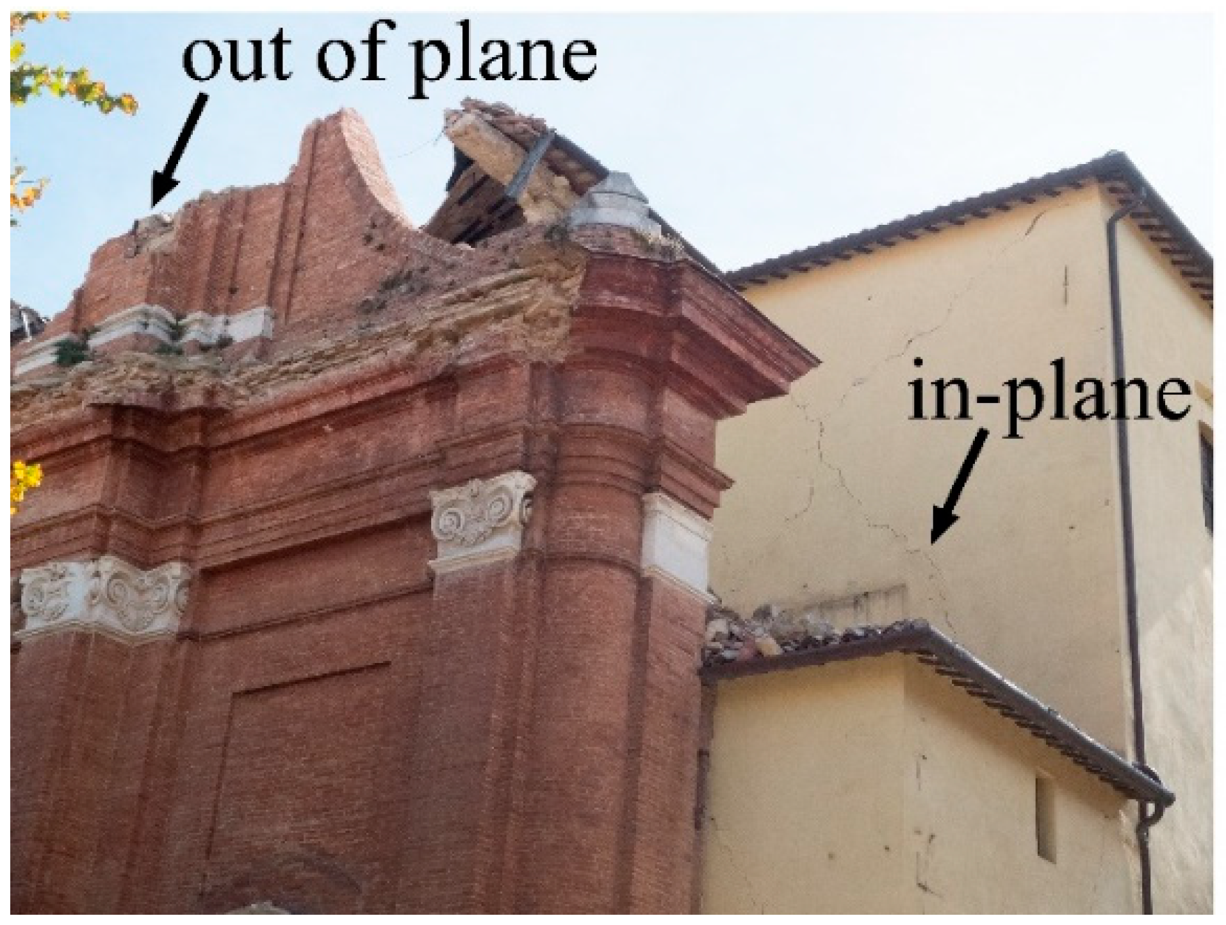
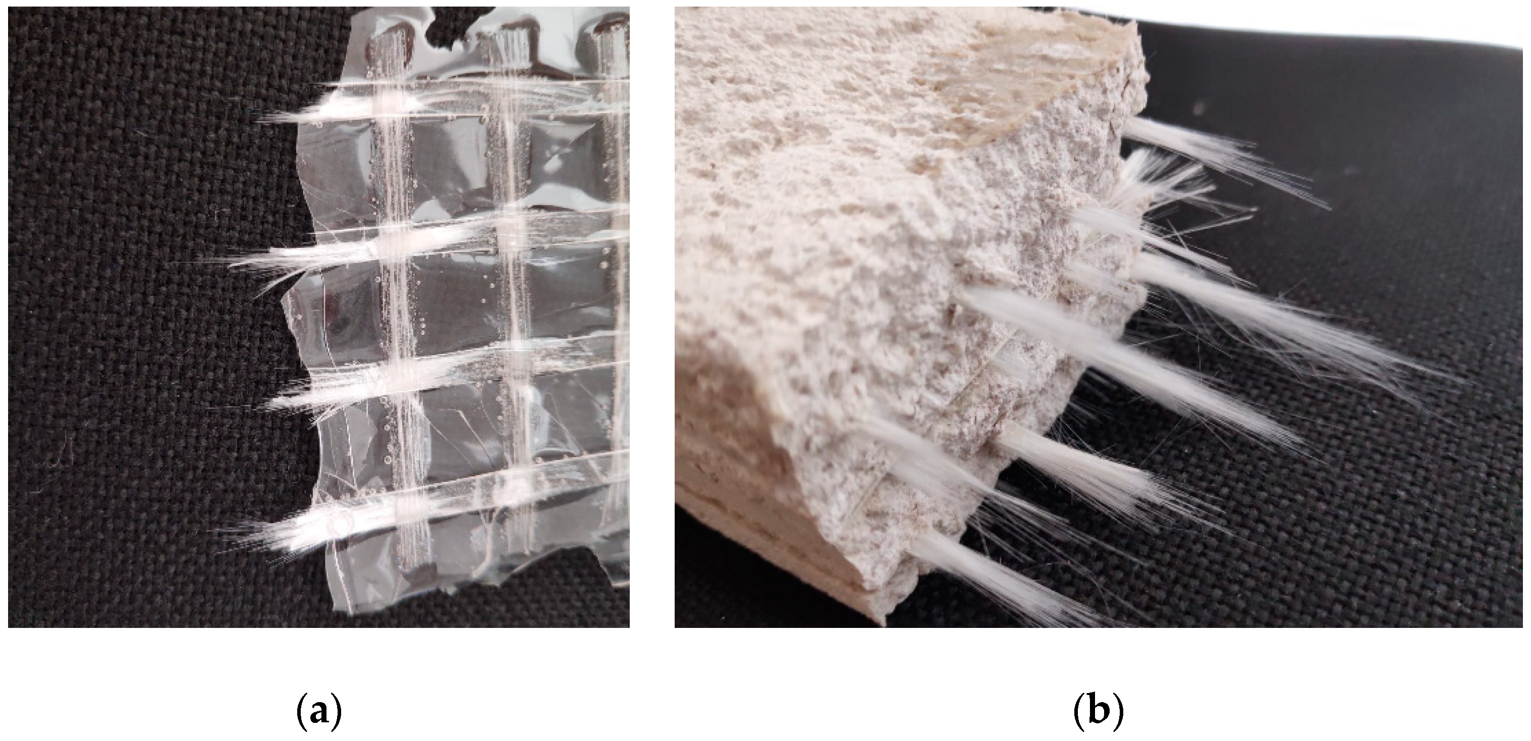
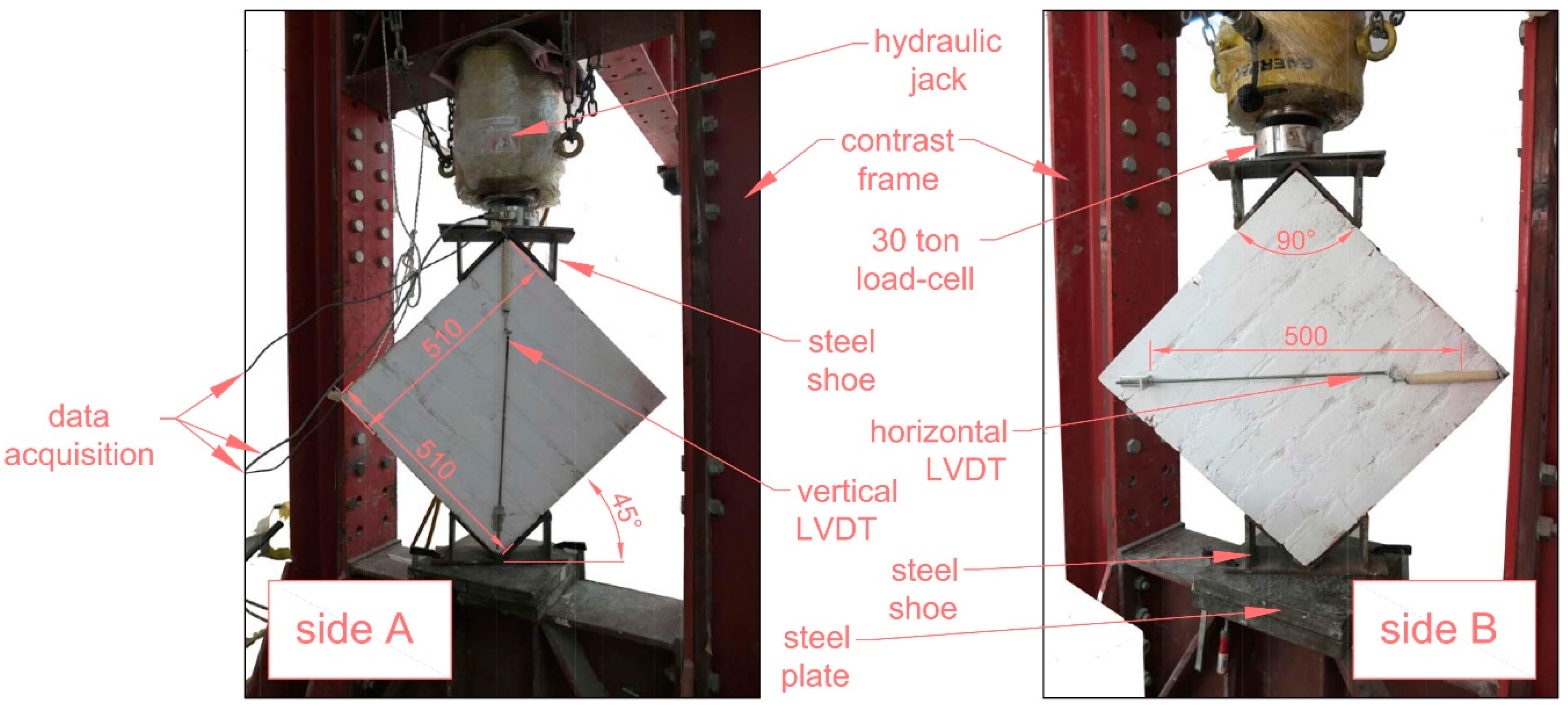


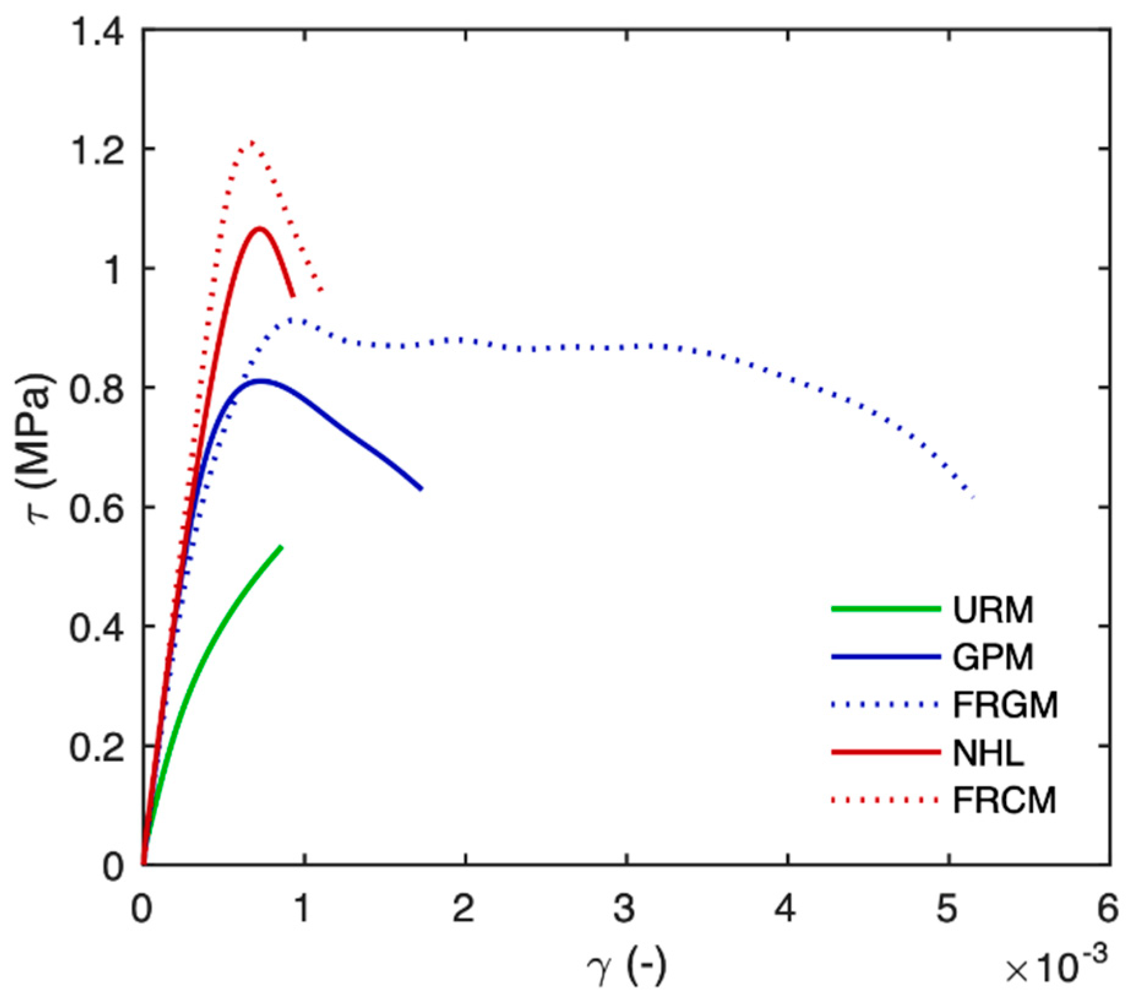
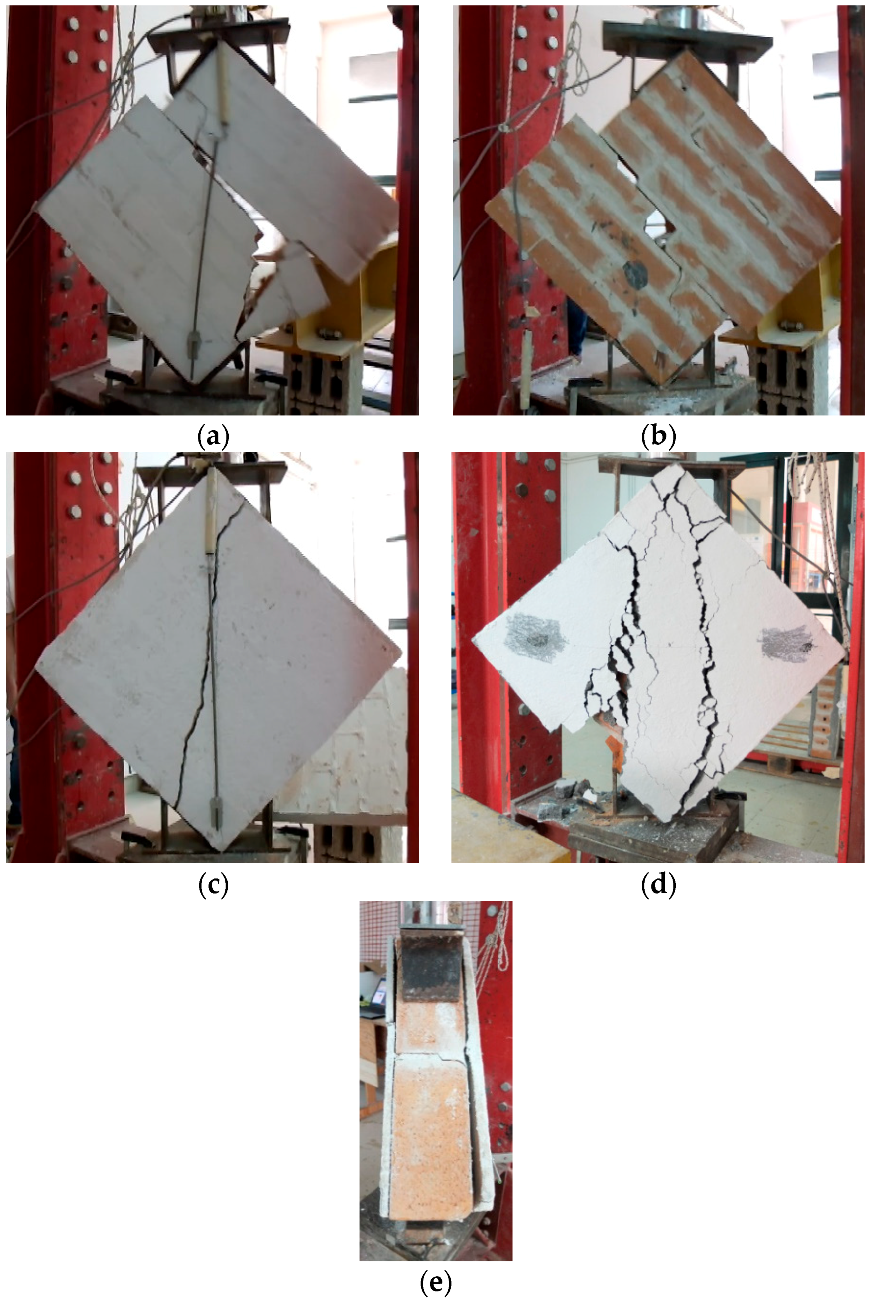


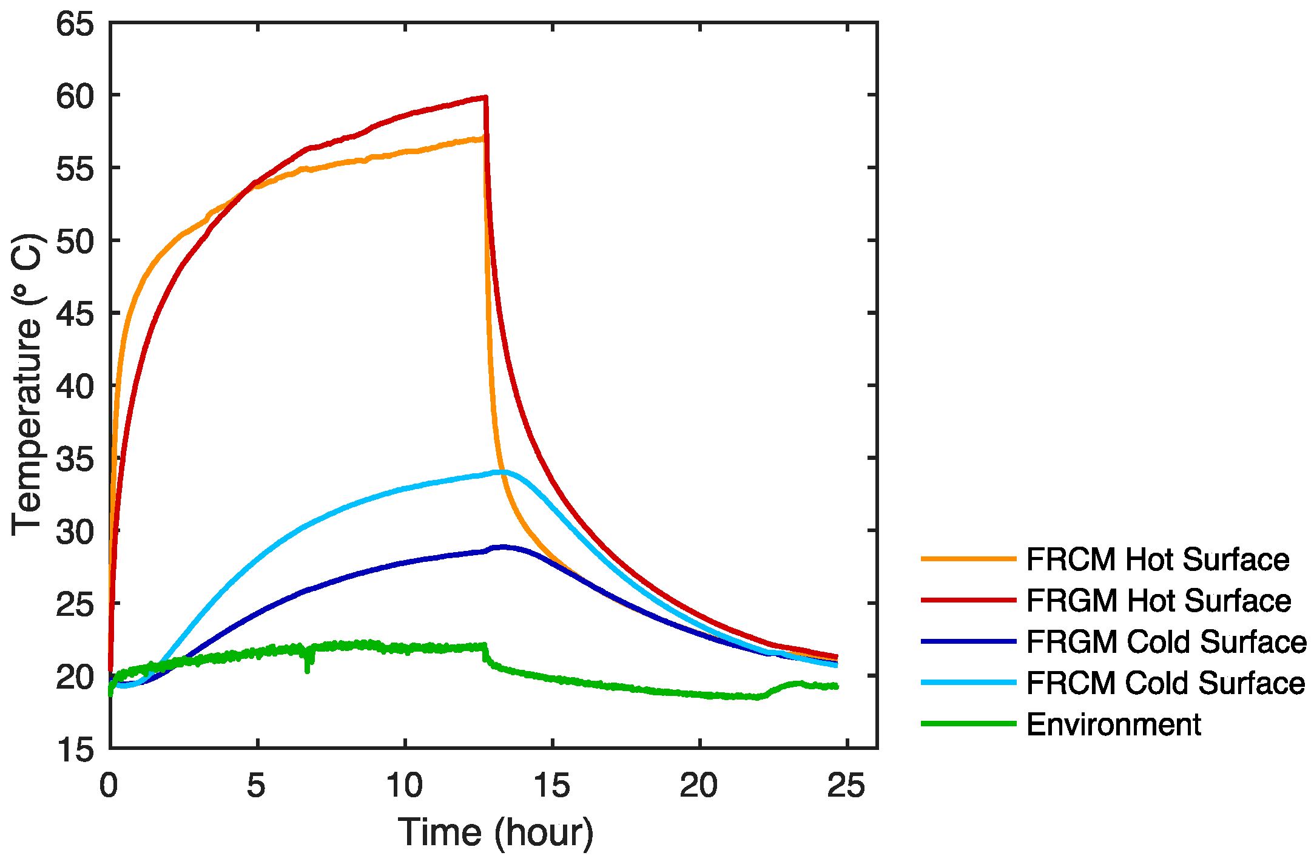
| Label | Masonry | Strengthening | ||
|---|---|---|---|---|
| Matrix | Thickness per Side | Fabric | ||
| URM-1 | Clay bricks and lime-basedmortar joints | none | ||
| URM-2 | ||||
| NHL-1 | NHL | 3.0 cm | none | |
| NHL-2 | ||||
| GPM-1 | GPM | |||
| GPM-2 | ||||
| FRCM-1 | NHL | 1.5 cm | AR glass fiber mesh | |
| FRCM-2 | ||||
| FRGM-1 | GPM | |||
| FRGM-2 | ||||
| Label | σu1 MPa | εu % | EI1 GPa | EII1 GPa |
|---|---|---|---|---|
| FRCM | 890.75 ± 15.7% | 0.87 ± 19.0% | 514.47 ± 8.5% | 77.45 ± 5.1% |
| FRGM | 867.69 ± 10.7 | 0.87 ± 19.4% | 229.33 ± 9.8% | 69.13 ± 5.4% |
| Label | [MPa] | [MPa] | [GPa] | [MPa] | [%] | [%] | Failure Mode | ||
|---|---|---|---|---|---|---|---|---|---|
| URM-1 | 0.554 | 0.533 | 1.00 | 0.841 | 0.817 | 1.00 | 0.00 | 0.00 | HS |
| URM-2 | 0.513 | 0.793 | 0.00 | SS | |||||
| NHL-1 | 0.818 | 1.081 | 2.03 | 1.550 | 1.844 | 2.26 | 43.08 | 31.93 | DC + D |
| NHL-2 | 1.343 | 2.137 | 20.78 | DC + D | |||||
| GPM-1 | 0.743 | 0.817 | 1.53 | 1.437 | 1.547 | 1.89 | 162.12 | 130.48 | MC |
| GPM-2 | 0.890 | 1.657 | 98.85 | HS + DC | |||||
| FRCM-1 | 1.239 | 1.220 | 2.29 | 2.134 | 2.198 | 2.69 | 63.77 | 74.51 | MC + D |
| FRCM-2 | 1.200 | 2.262 | 85.25 | MC + D | |||||
| FRGM-1 | 0.921 | 0.917 | 1.72 | 1.387 | 1.470 | 1.80 | 430.93 | 515.96 | MC |
| FRGM-2 | 0.912 | 1.554 | 600.98 | MC |
| Label | [°C] | [°C] | [°C] | [m2 K W−1] | [W m−2 K−1] | |
|---|---|---|---|---|---|---|
| URM | 56.13 | 32.85 | 19.60 | 0.310 | 2.082 | 1.00 |
| NHL | 56.79 | 30.48 | 20.60 | 0.474 | 1.554 | 0.75 |
| GPM | 55.87 | 27.23 | 20.60 | 0.781 | 1.051 | 0.50 |
| FRCM | 59.83 | 34.03 | 21.83 | 0.367 | 1.862 | 0.89 |
| FRGM | 57.13 | 28.85 | 21.83 | 0.718 | 1.126 | 0.54 |
Publisher’s Note: MDPI stays neutral with regard to jurisdictional claims in published maps and institutional affiliations. |
© 2021 by the authors. Licensee MDPI, Basel, Switzerland. This article is an open access article distributed under the terms and conditions of the Creative Commons Attribution (CC BY) license (http://creativecommons.org/licenses/by/4.0/).
Share and Cite
Longo, F.; Cascardi, A.; Lassandro, P.; Aiello, M.A. Thermal and Seismic Capacity Improvements for Masonry Building Heritage: A Unified Retrofitting System. Sustainability 2021, 13, 1111. https://doi.org/10.3390/su13031111
Longo F, Cascardi A, Lassandro P, Aiello MA. Thermal and Seismic Capacity Improvements for Masonry Building Heritage: A Unified Retrofitting System. Sustainability. 2021; 13(3):1111. https://doi.org/10.3390/su13031111
Chicago/Turabian StyleLongo, Fabio, Alessio Cascardi, Paola Lassandro, and Maria Antonietta Aiello. 2021. "Thermal and Seismic Capacity Improvements for Masonry Building Heritage: A Unified Retrofitting System" Sustainability 13, no. 3: 1111. https://doi.org/10.3390/su13031111
APA StyleLongo, F., Cascardi, A., Lassandro, P., & Aiello, M. A. (2021). Thermal and Seismic Capacity Improvements for Masonry Building Heritage: A Unified Retrofitting System. Sustainability, 13(3), 1111. https://doi.org/10.3390/su13031111









