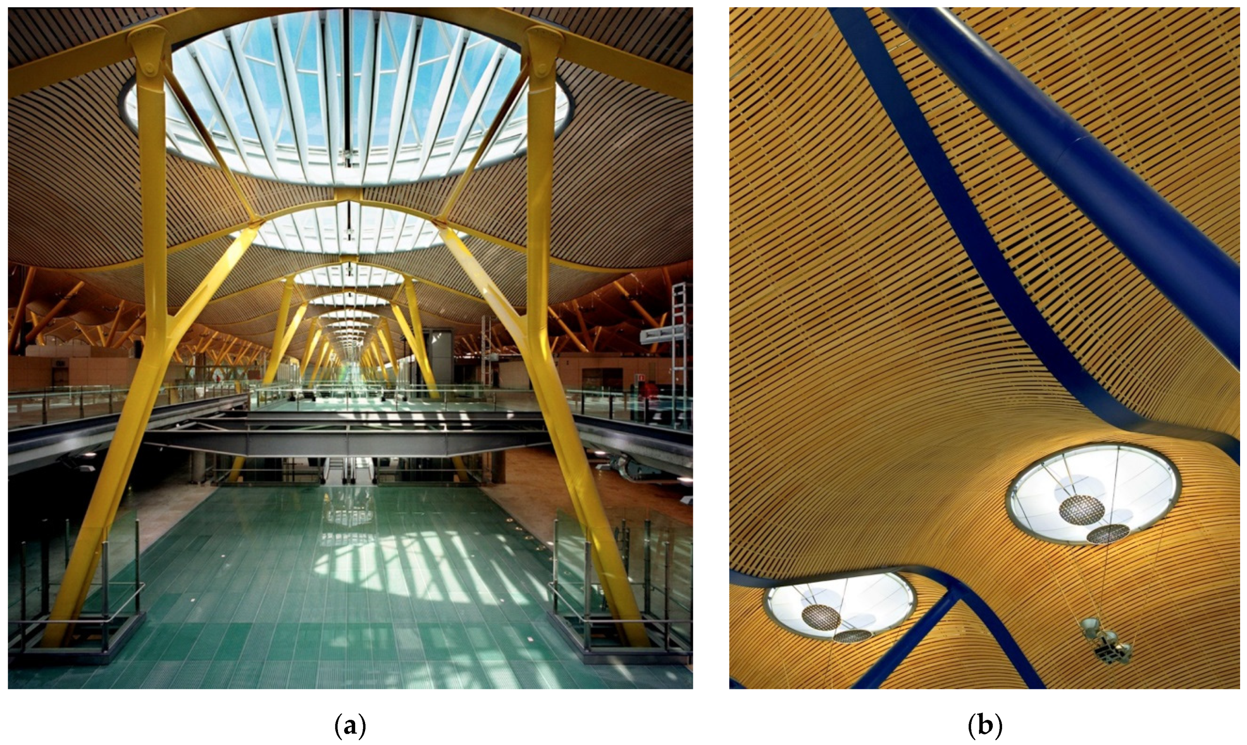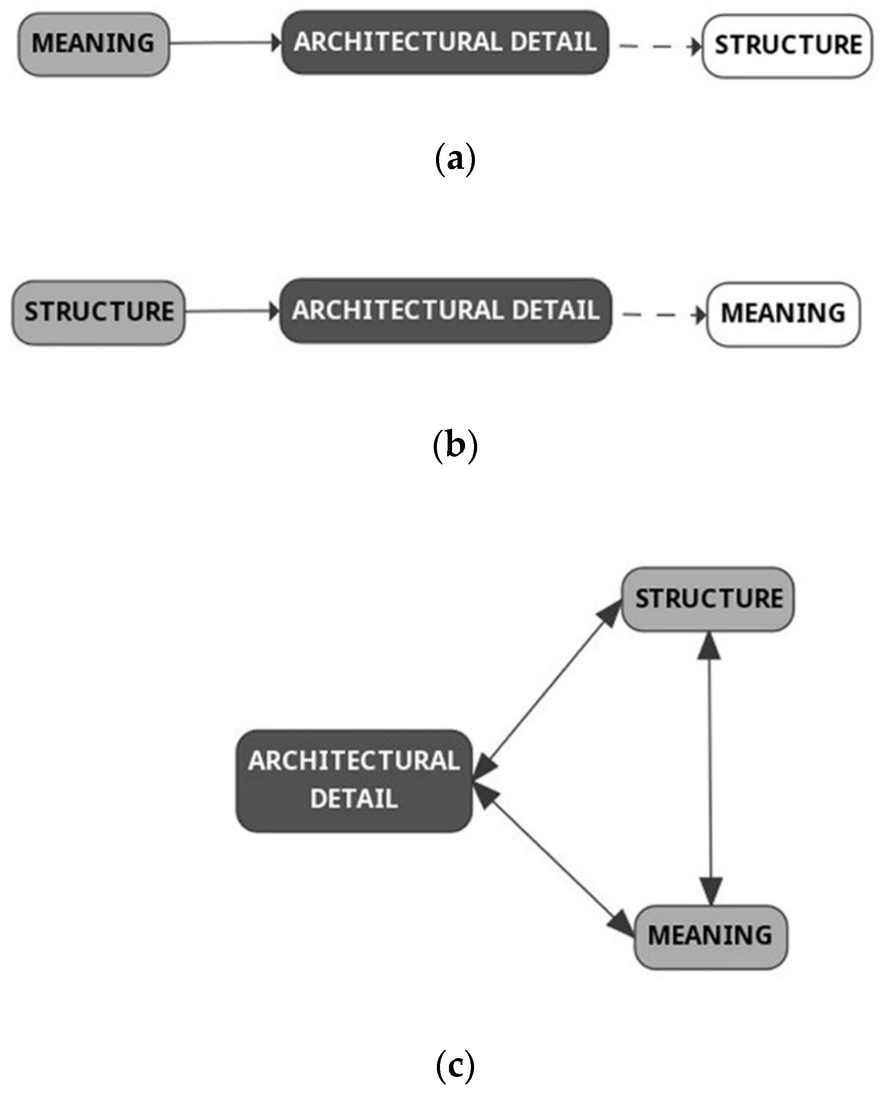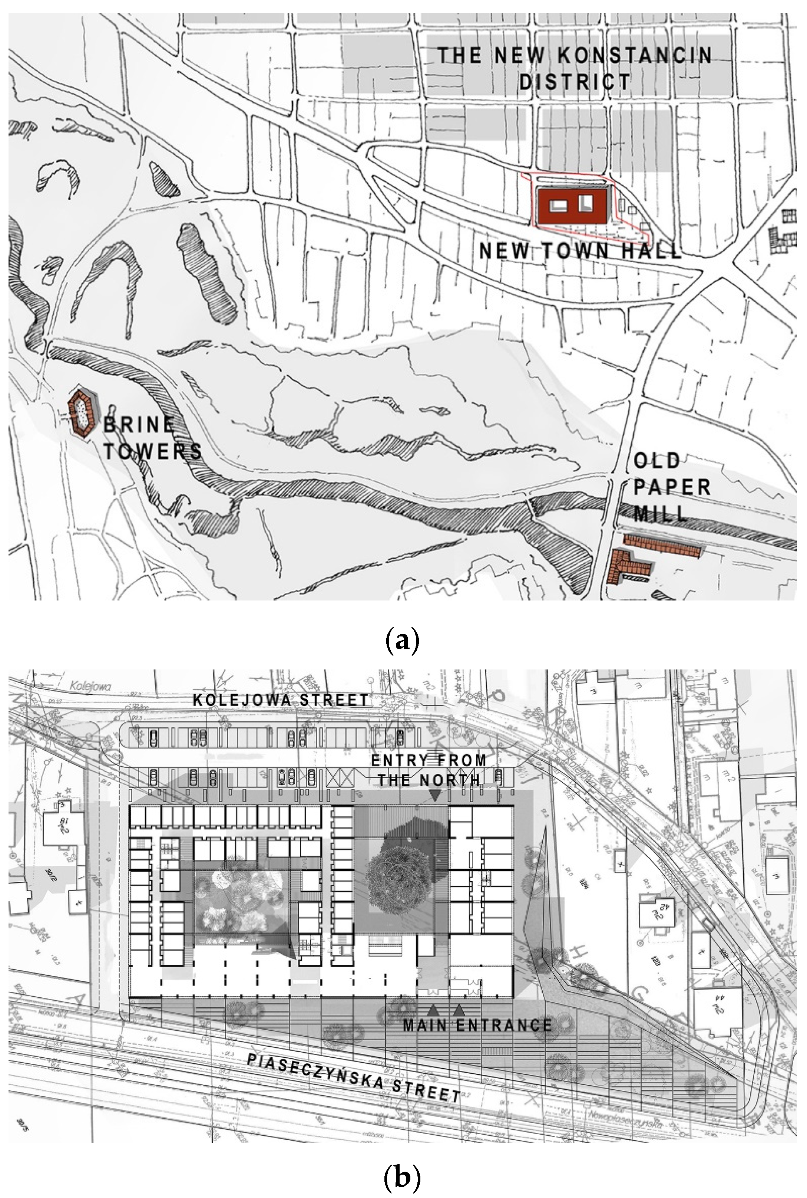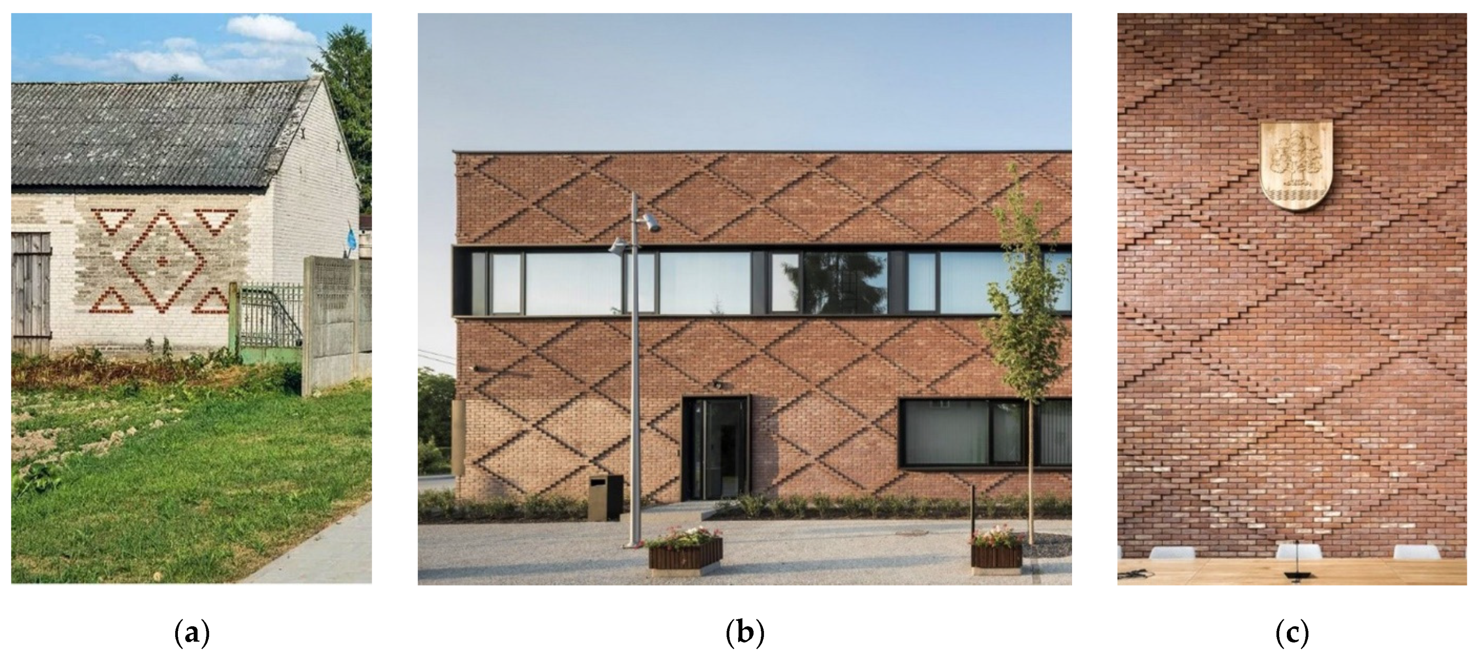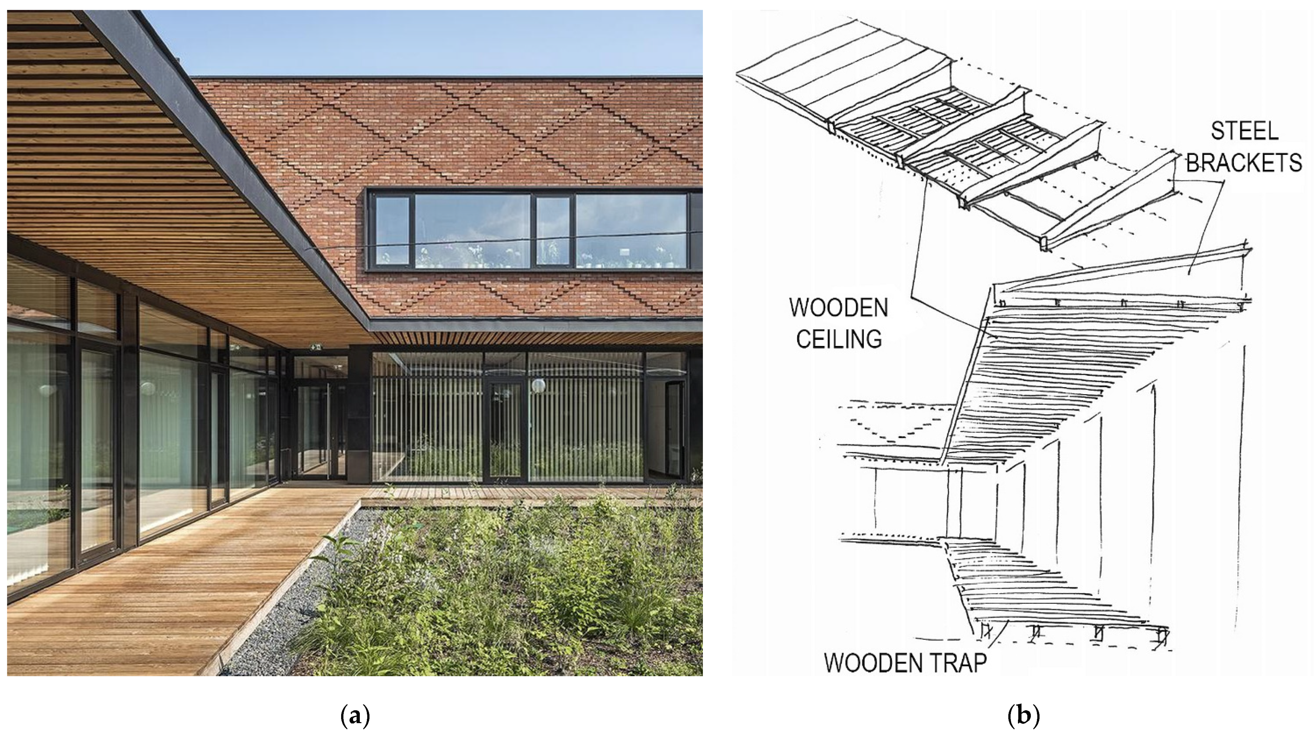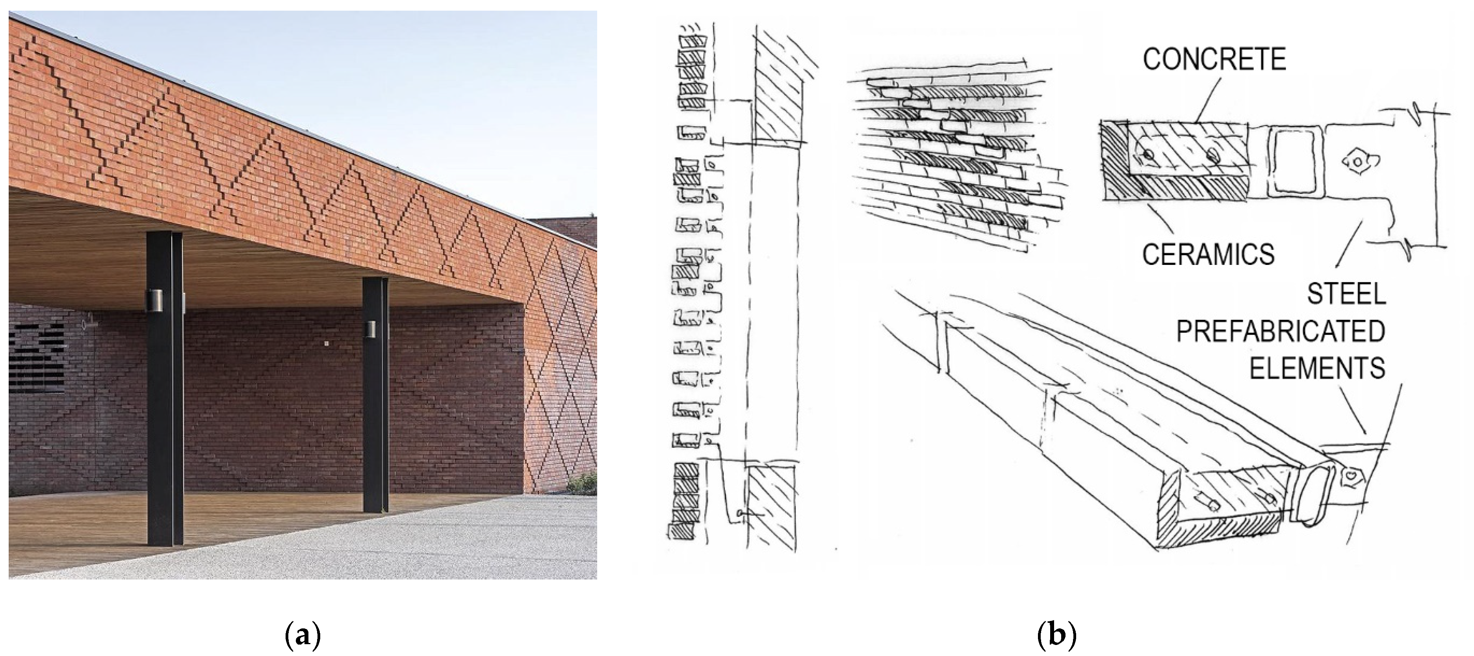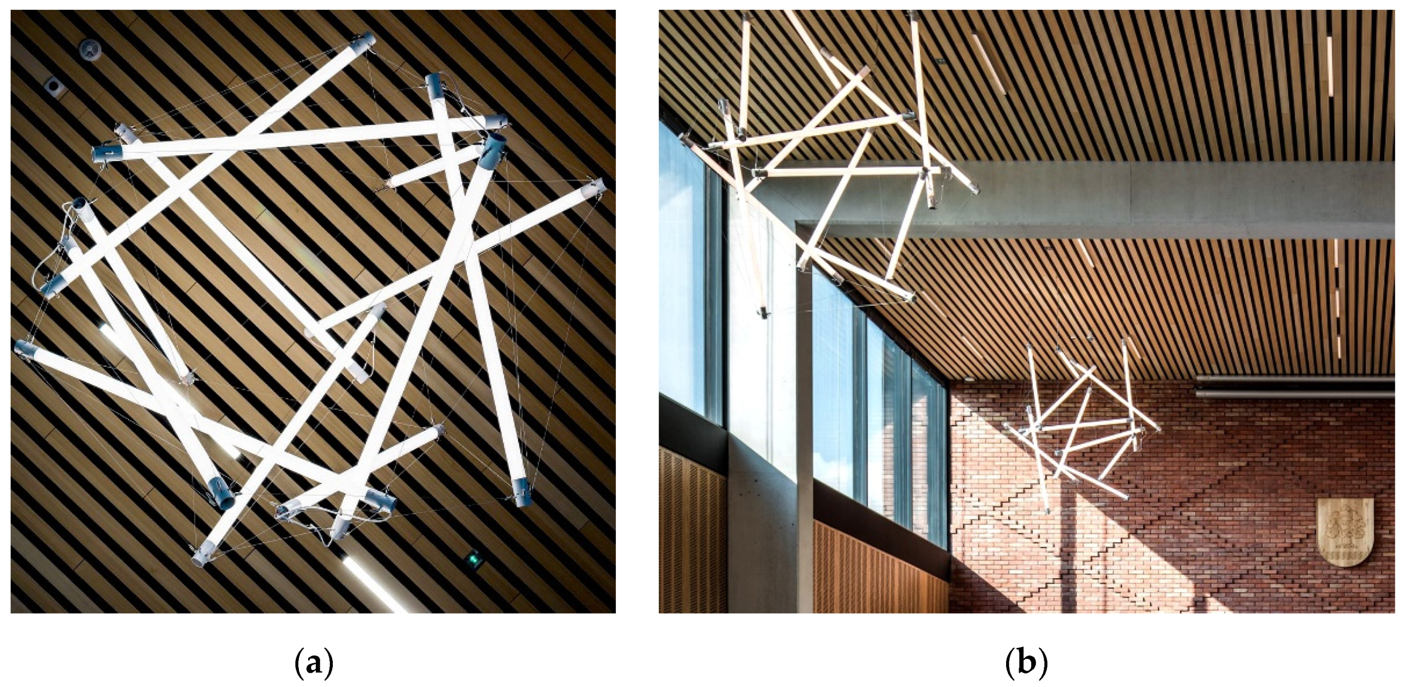1. Introduction
Art and technology intertwine in architecture—they interact to shape the beauty and quality of spatial solutions [
1]. This correlation has been visible for centuries in all buildings erected in human history, proving that architecture is distinguished from other technical fields. In principle, architecture determines other solutions, especially technical ones, the latter of which seem to exert little effect on the aesthetic quality. However, should engineering solutions arise due to independent design activities of individual disciplines, spatial problems with a significant impact on the architectural form start to multiply. Prominent architecture practitioners of the past have noticed that the high quality of their works results from the collaboration of art and technology to create a “perfect work” [
2] (p. 36). Regardless of the emerging styles, the trends in architectural design are invariably accompanied by advancements in material, technical, and technological solutions. In the history of architecture, all groundbreaking works have been characterized by the interaction between the form and materials, technology and art. The above-defined interdependence assumes the form of intuitive action. Therefore, it is easy to indicate the examples of such an approach in the constructions erected by ancient civilizations. Moreover, this interdependence is visible in traditional constructions. In both cases, the use of natural and readily available resources as building materials is observable. Such structure is close to the patterns observed in nature, namely rational ones, based on order and beauty.
The structural unity between the form and the construction-building material is also perfectly embodied in the case of Gothic cathedrals. In their case, the construction of external buttresses allowed for the formation of high vertical glazing. This idea provided a breakthrough in the search for a new style and aesthetics. Among the particularly noteworthy elements constructed in the Gothic epoch, brick vaults should be mentioned. The decorated voussoir also served the function of a critical structural element that locked the arches [
3] (
Figure 1a,b). An example of such details can be found on the starry vaults of St. Mary’s Church in Gdańsk, i.e., the largest brick temple in Europe. The brick Gothic was characterized by the structural approach to the form design and by increasing ornamentation on brick facades.
The material, which constituted a cheaper and more accessible alternative to stone, provided an essential element. Initially, the brick appeared only in construction components. Over time, however, it became the main building material and was also applied as a decorative element. For this purpose, a differentiation in the degree of brick firing was introduced. Thus, various types of bricks were obtained, such as “niedopałka” (ember brick), “wiśniówka” (cherry red brick), “zendrówka” (mill scale brick), and “kopciałka” (sooted brick) [
6]. Bas-relief decorations were also made on prefabricated elements, “sculptural” ceramic shapes were formed, and bricks were arranged in sophisticated geometric patterns. These decor measures emphasized building elements such as facade tops, lintels, portals, etc. (
Figure 1c,d).
All these procedures were aimed at differentiating the material in terms of its aesthetic and construction properties. At the same time, as evidenced by the above example, the interdependence between technology and art constitutes an essential element in shaping architecture. Architecture will not likely emerge from art only—in the form, it will remain closer to a sculpture or an artistic event. On the other hand, relying solely on technology may deprive the building of its subjective beauty, reducing the object only to the practical needs it satisfies [
7].
Interestingly, it may be stated that in striving for a perfect form, architects rely on intuition, referring to well-established beauty canons or mathematical rules [
8]. Such an assumption constitutes a continuation of the Pythagorean thought that “the number is the essence of things”; thus, the codependent interpenetration of technology and art should be a countable phenomenon [
2].
In this relationship, bionic architecture is of particular interest as it provides both rational and aesthetic solutions. The structural form is shaped using mathematical models that describe the structures found in nature and by modeling bionic systems and material technologies. The development of bionic tendencies concurs with the popularization of reinforced concrete and its processing methods, including prefabrication. This is hardly a coincidence, as the use of the new technology exerted a significant impact on the creative exploration directions, whereas “overcoming” ever greater spreads posed a significant challenge. Free-form construction objects were implemented with the help of approximate calculations conducted on physical models. Outstanding engineers, for instance, P.L. Nervi, E. Saarinen, E. Torroja, and B. Fuller, undertook the effort to introduce new material technologies, as well as design methods [
9]. The use of bionic models in architecture triggered a discussion on design efficiency as well as aesthetics.
Following this direction, new theories emerged together with objects in which the reduction of unnecessary construction material led to curvilinear forms [
10]. Examples of works include minimal surfaces models, researched and analyzed by Frei Otto. The concept to implement minimal surfaces in architecture was materialized by Frei Otto in the form of membrane structures. Notably, while searching for effective construction solutions, Otto imitated models of nature, seeking the beauty of organic forms [
11]. In the 1990s, S. Calatrava pointed to the inspiration by the human body movement in designing tectonic solutions that remain fascinating to this day.
One such example may be sought in the characteristic form of the Montjuic telecommunications tower, constructed between 1989 and 1992 for the Barcelona Olympics. The form is shaped with a dualistic sculpture; on the one hand, a symbol of the burning Olympic fire (the shape of the tower is to imitate a competitor holding a flame); on the other hand, a symbol of the interaction between architecture and construction, art and technology. As claimed by Peter Zumthor, “construction drawings are like anatomical drawings. To a certain extent, they show the mystery and internal tensions that the completed complex architectural bodies refuse to reveal just like that: the art of bonding, hidden geometry, material friction, internal forces of carrying loads and stresses, human work contained in things. (…) The hidden structures of the house should be organized in such a way that they cause a state of internal tension and vibration to the finished body of the building. This is how the violin is built. They resemble living organisms in nature” (Tras. by the Author) [
12].
Contemporary designers are increasingly drawing inspiration from bionics, which consists of recreating the building’s organic forms and modeling behaviors. It is becoming possible owing to the use of algorithms while modeling structural forms. Such activities lead to architectural solutions in which the structure serves both as an ornament and an essential aesthetic element [
13].
In the history of architecture, technical and material possibilities were determined not only by details but also by styles in architecture. The abovementioned examples of the interaction between art and technology, beauty and logic demonstrate that architecture, like a sculpture, emerges from the deliberate actions of the artist-engineer, conscious material solutions, and the tools used. Contemporary trends in construction are also aimed at such activities. The architect’s awareness and purposefulness are focused on respect for nature and the energy that humans draw from it. Pro-ecology is no longer an attractive ideological slogan, but it is becoming the primary and necessary design activity.
2. Directions for Structural Detail Shaping in the Context of Semantics
When analyzing contemporary structural detail, it should be noted that architectural design invariably concerns such space shaping that fully meets human needs—both practical and semantic ones. An object’s semantics is created through narration, an important creative activity element to complete the Vinvian triad: form, function, and construction. [
14]. The human intuitively defines and reads signs in space, whether consciously or accidentally inscribed. “All architecture emerges and is perceived through codes, hence the languages and architectural styles, and the symbolism of architecture […]. Architecture needs the ornament that should be symbolic […]. Architecture needs the metaphor and should refer us to natural and cultural issues” (Author’s own trans.) [
15]. Architectural design is characterized by a conscious form design, along with a system of meanings in space. Such design activity can take place in various ways, whereas the strength of the narrative depends on the function of the facility and the individual author’s preferences.
The words by Daniel Libeskind, an architect, encourage reflection on the purposefulness of architecture. As he stated: “[…] I have always perceived the building as a kind of text to be read” (Author’s trans.) [
14] (p. 31). Both in this statement and the buildings designed by D. Libeskind, the superiority of narration over technique is visible. The latter becomes a mere tool for an uncompromising medium of content. The narrative is materialized through such elements as a technique that implements the concept and offers a source of inspiration. Meanings in architecture are encoded through detail. In this context, it becomes a tool, a pen of a sort, with which the architect tells their story.
Buildings designed by A. Gaudi present a particular example of the architecture of meanings, as their beauty and narrative are articulated through the expression of physical force. The architect made details on a 1:1 scale to ensure that the adopted design solutions were correct. The key issues to be addressed in this manner concerned the material and its processing, the element’s load-bearing capacity, and its reception within space. Regardless of its function, each object designed by A. Gaudi is characterized by precise semantics that transfers the recipient into its creator’s “fairy-tale world.” Additionally, the material solutions adopted by the architect refer to the local identity. These include easily accessible raw materials (such as stone, ceramics, etc.) and popular technologies. A practical construction resulting from the logic of chain models provides a complementary element. The Spanish Art Nouveau dominated by one designer led to groundbreaking architectural works characterized by a synergy of aesthetic and technical solutions.
Three main directions may be distinguished in shaping an architectural detail. The first one is related solely to ornamentation based on meaning. The need for narration (following the pattern of theatrical stage set) is dominant and forces structural and material solutions (
Figure 2a). Examples of such details are known, e.g., from the history of the Baroque, where the load-bearing structure was hidden from view behind the facade. Postmodern buildings are another example of this design. In this case, in reference to the idea of “less is a bore,” architects demonstrated complex and contradictory solutions, both inconsistent and inconclusive [
16]. This design direction allows architecture to be detached from mathematically conditioned geometry; thus, it may lead to illogical solutions. In such cases, the technique only becomes the engineer’s domain, whereas the art serves decorative functions exclusively.
The second direction relates to modernist philosophy and the slogan “less is more,” according to which the ornament was completely rejected. The architectural detail resulted from material technology, its processing, and connections. According to Mies van der Rohe’s statement that “function is art,” the detail was to be primarily functional and thus also beautiful (
Figure 2b).
The third direction for detail shaping is based on the interaction between technology and art in the search for detail. In this case, the structure and the material processing technology provide the dominant elements that constitute the ornament and, significantly, it is shaped as such (
Figure 2c). A creative approach to designing technical solutions may be seen as a characteristic feature of this direction. Such action also opens up new opportunities for architects in the context of interdisciplinary cooperation and the development of new specialties within the field. The trend itself is far from a new phenomenon. It could already be observed in the architecture of Ancient Rome, when the arches constructing technology emerged and developed, or in the aforementioned Gothic cathedrals with buttresses. These are just some of the many historical examples of such solutions.
Similar features accompanied objects created in the current of European structuralism. Examples of such an approach include the Madrid-Barajas Airport Terminal 4, designed by Estudio Lamela and Rogers Stirk Harbor and Partners in 2006. Modular structural elements are replicated in a linear pattern to form arboreal supports. The structure is covered with an undulating roof with skylights to illuminate the terminal interior with daylight. It is one of the elements that contribute to implementing the environmental strategy towards the reduction of maintenance and servicing costs. The use of repeatable structural elements provides another vital factor, whereas the shape of the detail was additionally optimized by engineers Anthony Hunt Associates/TPS with OTEP/HCA. In addition to striving for the broadly understood technical efficiency (construction, material, energy), it is equally important to define the space of meaning with the help of detail. The building’s easy-to-read modular structure is shaped by a repeating sequence of waves forming huge prefabricated steel wings. Light-filled “canyons” divide parallel floors and help arrange the various passenger service stages (
Figure 3a)—from the point of arrival, through check-in, passport, and security control, to the departure lounges and finally into the airplane. A simple palette of materials and subtle details emphasizes the direct character of the object’s architecture.
The direction of shaping a detail resulting from the interaction between technology and art is encountered increasingly often in contemporary rational construction. On the one hand, it results from developing digital tools to support the design and creation of buildings. Digitization of the architect’s work environment provides new possibilities in simulating technical solutions and assessing their rationality at an early design stage [
17]. On the other hand, striving to reduce energy consumption and environmental pollution on a global scale has emerged as a pivotal task. Today, the objective is incorporated in all areas of the economy [
18]. Various search directions exist, some of which lead to the reduction of the construction and operating costs of buildings. Yet another direction refers to the use of local materials or materials manufactured in uncomplicated industrial processes. Nevertheless, all these activities force changes in the way buildings and their elements are shaped.
Figure 3.
Terminal 4, Madrid-Barajas Airport, Spain, 2006: (
a) detail of joining steel structural modules with skylights equipped with movable louvers; (
b) detail of the roof finishing from the outside. Source: based on [
19].
Figure 3.
Terminal 4, Madrid-Barajas Airport, Spain, 2006: (
a) detail of joining steel structural modules with skylights equipped with movable louvers; (
b) detail of the roof finishing from the outside. Source: based on [
19].
Several important elements should be remembered when considering the shaping of a contemporary detail in the pro-ecological solution context. The first key issue is the conscious shaping of the object’s geometry, with particular emphasis on glazing design (size and location concerning the corners of the world), material decisions regarding partition fillings, as well as design and optimization of the structure [
20]. The materials used in the facility and their location will exert a direct impact on the built-in energy. This mainly concerns the stages directly related to the architecture design process described (in the Polish standard) with the symbols: A4—transport, A5—building the object [
21]. For these activities to be effective and efficient, it is crucial to introduce these considerations at an early stage of design [
20]. The rational use of location conditions is the second important element. These conditions may result not only from the orientation towards the sides of the world but also from the topography, landscape values, historical, social, cultural connections, etc. The diagram below (
Figure 4) enlists the most important elements that influence the shaping of modern detail, characterized by high-quality engineering and semantic solutions. Interestingly, not only architectural activities but also urban planning exert an impact on material decisions. The conditions resulting from a given location determine significant research directions related to, for example, the optimal form design, glazed elements, or the material and technology selection (local building material-vernacular architecture, or a local producer—minimizing transport).
To conclude these considerations, in search of synergistic contemporary detail solutions, shaping should comprise spatial planning and interdisciplinary architectural design activities.
At the same time, by transforming the landscape of the place, an architectural object shapes its identity. Designing the form, as well as the selection of material solutions, constitute important decisions usually made at the concept stage. Shaping a contemporary, rational detail is, therefore, an activity developed interdependently with the idea of the project. The above-mentioned thesis will be analyzed on the example of the original project case study.
3. The Building Concept in the Context of Interdisciplinary Research
When analyzing the contemporary detail, it may easily be noticed that the artificial ornamentation of architectural details is more and more commonly abandoned in the search for meanings, symbolism, and identity in material sincerity. This situation is mainly due to increasing environmental awareness. Therefore, pro-environmental architecture assumptions are becoming popular [
22]. Rational and creative engineering thought is now emerging as a way to shape aesthetic solutions. However, searching for the right proportions between the functionality and the narrative and finding solutions through compromise is far from easy. It requires knowledge and experience in many fields and the ability to analyze complex issues and make decisions. As pointed out by Jean-Antoine-Gabriel Davioud, science provides another indispensable factor in contemporary construction [
12]. It engages technical thought in the pursuit of the free, elusive, but strongly influencing art thought. As the architect stated, “a true, complete and fruitful consent will never occur until the engineer, artist, and scientist coalesce into one person” [
12] (p. 12). Although correct, his statement illustrates the complexity of issues and problems related to the emergence of architecture. In the face of technological progress, these concerns are ever intensified. Therefore, interdisciplinary design is essential in the work of an architect from the very beginning of concept design. The original design of the Town Hall in Konstancin-Jeziorna (project: BBGK studio) may serve as an example of the above issues. The building was constructed in 2018 based on a competition held in 2013, in which the project won the first prize. From the very beginning, the project design was characterized by the interaction of philosophical and technical assumptions. Although the designed public facility serves an official function, the narrative provides a tool in the design process—it determines how to shape the space and the material. Konstancin-Jeziorna is a particular area within the Warsaw agglomeration, and its unique character stems from a health resort located there (the only one in Mazovia). This context determined the apparent criteria for architectural activities related to respect for the natural environment and its proximity.
3.1. Searching for Meanings in the Context of Urban Planning
The town hall building constitutes a characteristic element in the landscape of Polish cities. It expresses the condition of the local community and the authorities that represent it. Both the form of the facility and the urban planning layout is set in the place context. They combine the history of the area and the local tradition with the aspirations and development directions. The image-related solid function of the town hall determines the path for architectural activities. This happens because the external expression of the building illustrates the methods applied for exercising power and represents the local government. The designers of the BBGK studio attempted to combine the building’s representative character with a simultaneous practical function and balanced moderation in form. It was determined which features of the official building are conducive to establishing contact with citizens and the community. The following were indicated: transparency, ergonomics, and spatial accessibility—these are the assumptions made by the project’s authors.
The location of the town hall was selected by the municipal authorities. The building was set away from the most attractive southern part of the town, which was not an obvious solution. To the north of the planned town hall, arable fields with a dense division of ownership were situated. The conscious decision to place a high-rank object in such a location was intended to change the geography of Konstancin, which had previously been developing mainly towards the south (
Figure 5a). Additionally, the area between ul. Piaseczyńska (Piaseczyńska Street) and the railway tracks remain the most attractive town section for new investments. This is due to excellent communication infrastructure and the lack of significant problems resulting from ownership.
The unusual location of the facility influenced its form and the way it is set on the plot. From the side of ul. Piaseczyńska (Piaseczyńska Street), the building is dominated by a representative character, which is emphasized by the tower in the eastern corner. At the same time, the building was deliberately moved away from the road to expose its body better and create a town square with a predominance of greenery. As the designed building serves as a forerunner of further potential investments, the architects wanted its location to harmonize with the future building development quarters. The streaked nature of the farming fields largely determines the shape of the new street grid. Additionally, as ul. Piaseczyńska (Piaseczyńska Street) is of a transit nature and is planned to be upgraded, a car park was placed to the northern side (along the building’s edge). Therefore, a second entrance to the building was located to the north. This part of the building is less official, whereas the scale and the spatial solutions are more intimate. Entrance through the “green” patio is intended mainly for users who park their cars, as well as for residents of the new Konstancin district.
3.2. Searching for Meanings concerning the Object’s Function
When creating the competition concept, the architects were looking for an answer to what sort of a place the town hall should constitute for the local community. One of the project assumptions was that the facility should reflect the condition of the local community and be adapted to the needs and values held in it. It should be a building for the inhabitants to identify with (identity). As the architects noticed, Konstancin-Jeziorna is full of contrasts. On the one hand, its attractive location (close to the Warsaw downtown) and, consequently, high land prices resulted in the emergence of residential buildings of the affluent. On the other hand, the local community who inhabit, for instance, the areas of Cegielnia Chylicka or Mirków, consists of a lower and middle class. Another example of contrast is the area’s history. It is evident that the town had once been famous for its SPA properties and paper production (a paper mill operated in the town from the end of the 18th century to the 1980s). The paper industry is currently gone from the area, while fragments of historic buildings have been transformed into service functions. The historic villas have partially been restored, but most of them deteriorate until the authorities and owners decide. Yet another contrast stems from the unequal growth of the northern and southern parts of the town. The town hall, located in the central part of the commune, was intended to crystallize the urban plan. It was meant as an object with which social contrasts would be bridged in an actual and metaphorical manner.
The existence of the town hall building outside the very town center was to provide stimuli to the town development, as well as to set new directions and investment areas. Such action, however, gave rise to a design challenge, namely the building located on the sidelines should correspond with the town; it should become an integral and essential element of its tissue. The building form deliberately rejects reference to the chaotic surroundings. In contrast, it marks the beginning of the spatial order. The external structure made up of ceramic bricks is a representative “skin.” In terms of the material, it refers to historical buildings of great importance to the town, such as churches, guesthouses, and the old paper mill. The preserved old brick barns provided additional inspiration with their characteristic pattern, the variation of which appears on the facades and selected internal walls of the newly designed facility (
Figure 6).
The design of the structural form began with a functional diagram. Already at this design stage, it involved some specific and unusual solutions. The internal building structure is organized around two courtyards: the entrance courtyard and the internal courtyard, to which office rooms are open. In a way, the building has two faces, namely the representative, official exterior, and the internal user-friendly, open, and transparent one. The aforementioned tower, which provides dominance of the southern wing, houses the town council hall. The rest of the building is organized on a single story. It is covered with shed roofs facing the interior part of the courtyards. In the eastern part of the ground floor, a space for rent for a bank, cafe, or restaurant is located, with access to the internal patio. The rooms situated in the western wing, where a service area for residents is arranged, are also open to the inner courtyard.
The separation of a two-story part with full accessibility from the south constituted a critical project element. In the narrative sphere, the concept concerned emphasizing that all residents are given equal rights (equality). Therefore, some technical rooms, IT, and accounting area (available only to office employees) were located on the second floor, in the furthest part of the western wing of the building. Transparency was an additional semantic element, and it was emphasized by the abovementioned open plan and clear glazing of the committee room. The concept of community constitutes a vital feature of democracy, which is why the architects created a central plan with an internal, publicly accessible courtyard (communality). The initial phase of the project consisted in the interdependent shaping of functional and structural solutions. These two parameters influence the architecture of meanings and set the background for designing details. Material and construction solutions constitute an essential element in state-financed buildings. This is due to the dependency related to the fact that the representative nature of the facility requires high quality, on the one hand. On the other hand, however, public financing requires exceptional moderation and prudence in selecting means with which to implement the project. With this in mind, creative design with standard materials and technologies became the designers’ goal. Therefore, moderation serves as the overriding feature of spatial solutions and structural elements of the Konstancin Town Hall.
In contrast, the rational design was the fundamental tool in shaping the architecture of meanings. A clear interaction between technology and art is visible; so is the search for beauty and the importance of detail through a compromise between the areas involved in the facility creation. One of the crucial assumptions was to reduce the basement to the necessary minimum. Additionally, vertical communication was reduced by constraining the building’s layout mainly to the ground floor level, while the fire protection regulations were simplified. Yet another rationalization idea for the structural system was to use concrete frames. These were arranged concentrically to the courtyards, surrounded by a brick wall from the outside of the building, reinforced with concrete rims. Reinforced concrete frames are visible in the interior and constitute an element of the building’s aesthetics. Partition walls in the building and the necessary filling elements are made of brick, which is also visible. At the same time, the brick provides a finishing feature. To better illuminate the rooms and to emphasize transparency, horizontal windows arranged in strips were introduced under the ceiling.
4. Shaping Details in the Context of Selected Meanings
The town hall as an office building was to refer to systemic values. Therefore, the slogan “democracy” was chosen as an essential element of the narrative, while features such as equality, identity, transparency, accessibility, communality, and moderation were reflected in structural and material solutions. Details clearly and unequivocally demonstrate ideological slogans, being an example of how structural thinking and ornamentation can work together.
Equality, transparency, and accessibility are directly related to the method adopted for shaping the object’s function and structure (also detail, but to a lesser extent so). Therefore, the following analysis includes selected remaining features of democracy, which provide an example of the interaction between art and technology in the search for the architecture of meanings.
4.1. “Commonality”
The inner courtyard in the central part of the town hall is open to the public. It was designed to emphasize such features of the present democratic system as equality, accessibility, and commonality. The architects wanted the commune inhabitants who visited the office to feel that they were part of the community and had a real influence on how the local government exercised power. The details of the courtyard are shaped as a clear continuation of this idea.
This approach is transparent, beginning with the form created by a roof with a terrace surrounding an internal patio covered with greenery. Such a spatial arrangement favors the emergence of a community spirit while providing additional functional and visual values. Structural solutions are also essential, as they consistently head towards rational material consumption. The roof is made of prefabricated steel trusses with a variable I-section fixed to a reinforced concrete beam. The trusses, spaced at 2.00 m and 2.4 m apart, are connected with bars, constituting a finishing substructure (
Figure 7b). On the underside of the roof, wooden beams are installed to which larch boards in natural color are attached (
Figure 7a). In the upper part of the roof and at its front, the substructure consists of steel pipes with a rectangular cross-section, to which the roof layers finished with sheet metal are attached.
The terrace is located within the roof’s perimeter and has been designed as a wooden structure with minimal interference in the biologically active area. Transverse concrete walls make the foundations. Longitudinal joists (60–70 cm apart) rest on them, to which grooved terrace boards are directly attached. All wooden elements are made of Siberian larch, while the natural color of the wood was preserved.
An additional essential element of the courtyard is its greenery, which emphasizes the place’s identity. Plants naturally growing on the Jeziorka river, which runs through the town, were consciously planted. Such action highlights the importance of the natural environment, which, due to the former SPA character of Konstancin-Jeziorna, is a significant asset of this area.
4.2. “Identity”
An apparent reference to the identity of Konstancin-Jeziorna lies in the use of bricks as a construction material. Shaping the partitions is particularly noteworthy, as they both fill and shape the narrative. The characteristic diamond pattern introduced on the facades and the main wall in the committee room serves as the most visible feature—representative “skin”. On the one hand, the use of brick indicates the objects’ importance. On the other hand, a clear analogy of the pattern to the aforementioned livestock buildings references the local building development. The method of laying bricks on the facades depends on the functional needs of the given partitions. For example, an entire wall was made using system anchors for three-layer walls. The characteristic diamond pattern was created by protruding the selected bricks by a few centimeters to the front. A brick wall with window openings posed a challenge, as it required the introduction of openwork in the bricklayer. In this solution, special reinforced concrete and steel prefabricated elements were used (
Figure 8). The prefabricated element consists of a horizontal steel beam with a rectangular tubular section fixed to a brick curtain wall. From the beam, a reinforcement point or flat bars with reinforcement are driven (depending on the length of the brick protrusions). These elements are connected with the concrete elements to which pieces of cut bricks have been properly glued. The plasticity effect obtained in this way provides a continuation to the characteristic façade pattern, allowing the ventilation of technical rooms simultaneously.
Another, more explicit detail referring to the local identity is the town’s coat of arms on which the silhouette of an oak and a river is depicted. In the northern entrance courtyard, a pedunculate oak was symbolically planted at the town hall’s construction. At the same time, the same symbol can be found in the most essential and exposed places of the building’s façade, namely on the main entrance door to the south side and above the entrance to the town council hall on the east side.
The horizontal louvers are made of steel bars with round tubular cross-sections—the size of these cross-sections changes in a characteristic way (
Figure 9). Thus, an oak graphic is created. The detail of the town symbol on the front door is fascinating as it remains in a close relationship with the user. The decorative grille constitutes an integral element of the wings of the main entrance door, thus fulfilling additional functions. In addition to the element of meaning, the main entrance includes horizontal blinds to reduce daylight access from the south and connect with the door knocker.
4.3. “Moderation”
In the town hall building, various rationalization solutions were proposed, aimed not only at economic efficiency but also at reducing the unnecessary construction geometry. This concept is symbolically emphasized by the lamp designed by the object’s authors. The lamp’s design is based on the idea of tensegrity, which consists of joining the compressed elements (bars) with the help of tensile parts (tendons). This type of construction is a bionic model, an example of an optimal and logical spatial arrangement. In the lamp’s design, the compressed elements are made of round pipes made of opal plexiglass, 150–170 cm long, and the stretched details are made of steel tendons, powder-coated in white. Fluorescent lamps are placed in the center of the compressed elements.
They consist of three LED strips to ensure uniform lighting from all sides. The steel elements crowning the compressed bars have special grips for fixing the steel tendons (
Figure 10a). At the same time, these holders enable the replacement of LED strips without the need to disassemble the tensegrity structure. Due to the problematic construction, the implementation of the lamp required the construction of models and prototypes. These were analyzed in cooperation with lamp architects and the manufacturer, i.e., with lighting manufacturer. The concept phase was preceded by smaller-scale models and discussions focused on aesthetics and structural issues. Once a specific tensegrity structure was selected, a physical model of one Z-shaped bar was created in the 1:1 scale, along with the detail of the tendon mounting. At that time, the light source selection issues (quantity, color, arrangement, etc.) and the method of its potential replacement were analyzed. The lamp structure is suspended from the ceiling at four points. Six such lamps were installed in the committee room (
Figure 10b), and two of them were mounted in the lobby.
5. Discussion
The selected and above-described details of the town hall facility most clearly demonstrate the correlation between the quality of semantic and technical solutions. Furthermore, the facility design process described above confirms the assumption that a modern detail, shaped in accordance with pro-environmental concepts, emerges as a result of synergistic solutions, i.e., cooperation between the meaning-related, technical, and aesthetic assumptions. Importantly, this cooperation occurs at all design stages. Thus, a narrative is shaped at each stage until the final, smallest element of the building’s furnishing. In this context, the following list interestingly shows the selected meanings and how they are “encoded” in the building using structural and detail solutions (
Table 1).
The narrative that directly refers to the democratic system is very readable in the building of the town hall in Konstrancin-Jeziorna. “Equality” is noticeable in how the structure dominated by modular elements of reinforced concrete frames is shaped. Similar analogies can be noticed in the details, whose solutions are based on unusual, custom-designed prefabricated elements.
“Identity,” a vital aspect for the local community, is expressed in direct references to the brick material. The material refers to the city’s history in a particular way while emphasizing the importance of the building. Moreover, a significant feature of the building lies in its explicit references to vernacular architecture or the use of plants native to the local river in the design of the courtyard’s greenery.
The attempt to emphasize the “transparency” of the authorities in power leads to the introduction of characteristic structural solutions. The structure mainly consists of skeletal elements that enable the use of large glass partitions. An additional characteristic effect is achieved by the reference to the sincerity of the construction material. Apart from its technical function, the material also conveys the aesthetic meaning (visible reinforced concrete frames, brick walls with no plaster, etc.).
The load-bearing skeletal structure of the facility led to the materialization of yet another meaning, that is, “accessibility.” It is visible in such features as the open plan of the town hall. Furthermore, assigning meaning to details that serve as functional elements provides a crucial additional procedure (entrance door detail, courtyard roofing). By these initiatives, the idea of accessibility was emphasized.
To express the “community spirit” with the help of space, internal courtyards were designed and the symbol of the town’s coat of arms was introduced.
In terms of pro-environmental ideas, the concept of “coding” the meaning of “moderation” through material and construction solutions seems especially interesting. Moderation should be a key to all solutions implemented in the project (including functional ones). It should be manifested both in the selection of rational spans between structural elements, the adopted technologies, or the pursuit of minimal material consumption. All these endeavors show the effort made by the town hall designers to shape the details through the interdependent development of semantic and technical assumptions.
The conducted theoretical analysis and the case study contribute to the existing knowledge in designing the architecture of meanings. The qualitative study on the original project confirms the importance of urban planning due to the quality of technical and aesthetic solutions of the detail. Additionally, the detail should be shaped through interdisciplinary activities from the very design commencement (early conceptual stage) with the awareness that all elements of this process will lead to consequences in solving the details.
6. Conclusions
Shaping a detail in contemporary architecture is increasingly often a process based on multi-sector cooperation. This is due to several factors, one of them being optimization of energy consumption, dictated by the increasing society’s environmental awareness. This concept forces rationalization of engineering solutions, which can only arise due to the interdependent action by designers from all industries. Spatial design with a solid narrative character but no attention to energy consumption is an increasingly rare procedure. In addition, technical simulations in the early stages of concept development are popularized by the development and digitization of design tools. In this context, the pursuit of excessive engineering optimization may lead to a departure from architecture understood as the art of creating space as shelter and a space of meaning. Thus, the architectural design should commence with the simultaneous shaping of narrative and structural solutions. By honestly perceiving architecture, not only through the form in space but also through the prism of material, construction, and building technologies, the creator is raised to a higher level of awareness. By understanding the consequences of decisions made, greater creative freedom may be achieved.
The above-analyzed original building of the town hall in Konstancin-Jeziorna stands out as an example of the interaction between technology and art in shaping the architecture of meanings. Following the logic in the construction and materials provided the basis for the architects who designed the building. The quality of spatial solutions is determined by the simultaneous meaning and rationality of the detail, which, referring through form and material to the identity of the place, sets development directions for the local community.
