(Re)layout as a Strategy for Implementing Cleaner Production: Proposal for a Furniture Industry Company
Abstract
1. Introduction
2. Literature Review
2.1. The Furniture Industry in Brazil and CP
2.2. (Re)layout Projects as a Strategy to Implement CP in the Furniture Manufacturing Industry
3. Materials and Methods
4. Results and Analyses
4.1. Diagnostic Analysis of the Case Study Company
4.1.1. Zoning Analysis (a.) of the Base Layout
4.1.2. Analysis of Production Centers (PCs) and Sectors (s.) in the Base Layout
4.2. (Re)layout Project as a Strategy for the Implementation of CP
4.2.1. Zoning Analysis of the Areas (a.) in the (Re)layout Project
4.2.2. Analysis of the Production Centers (PCs) and Sectors (s.) in the (Re)layout Project
5. Discussion
6. Conclusions
Author Contributions
Funding
Institutional Review Board Statement
Informed Consent Statement
Data Availability Statement
Acknowledgments
Conflicts of Interest
References
- Chung, I. United Nations Environment Programme, Division of Technology, Industry & Economics France (UNEP/DTIE France). Environmental Agreements and Cleaner Production. Questions and Answers, 2006. UNEP/DTIE France, Printing Centro de Producción más Limpia, Costa Rica. 2006. Available online: https://www.unep.org/resources/report/environmental-agreements-and-cleaner-production (accessed on 20 May 2021).
- United Nations Industrial Development Organization (UNIDO). UNIDO’s Environment Solution: Resource Efficient and Cleaner Production. Available online: https://www.unido.org/sites/default/files/2017-05/RECP_EN_0.pdf (accessed on 20 May 2021).
- Da Silva, G.C.S.; De Medeiros, D.D. Metodologia de Checkland aplicada à implementação da Produção mais Limpa em serviços. Gest. Prod. 2006, 13, 411–422. (In Portuguese) [Google Scholar] [CrossRef]
- Schneider, P.; Oswald, K.; Riedel, W.; Meyer, A.; Schiller, G.; Bimesmeier, T.; Thi, V.A.P.; Khac, L.N. Engineering Perspectives and Environmental Life Cycle Optimization to Enhance Aggregate Mining in Vietnam. Sustainability 2018, 10, 525. [Google Scholar] [CrossRef]
- LaGrega, M.D.; Buckingham, P.L.; Evans, J.C. Hazardous Waste Management; MacGraw: New York, NY, USA, 1994. [Google Scholar]
- Guimarães, J.C.F.; Severo, E.A.; Senna, P. Cleaner Production Criteria and Project Management Maturity: A Structural Equation Modeling Analysis in Brazilian Industries. In Proceedings of the 5th International Workshop Advances in Cleaner Production, São Paulo, Brazil, 20–22 May 2015; Available online: http://www.advancesincleanerproduction.net/fifth/files/sessoes/4B/2/guimaraes_et_al_academic.pdf (accessed on 10 September 2020).
- Guimarães, J.C.F.; Severo, E.A.; Rocha, J.M.; Olea, P.M. Decision Criteria for the Implementation of Cleaner Production: The Case of Five Leading Companies in Southern Brazil. Espacios 2013, 34, 1–12. Available online: http://www.revistaespacios.com/a13v34n12/13341204.html (accessed on 10 September 2020).
- Neto, G.C.O.; Shibao, F.Y.; Filho, M.G. The State of Research on Cleaner Production in Brazil. Rev. Adm. Empres. 2016, 56, 547–577. [Google Scholar] [CrossRef][Green Version]
- Neto, G.C.O.; Correia, J.M.F.; Silva, P.C.; Sanches, A.G.d.O.; Lucato, W.C. Cleaner Production in the textile industry and its relationship to sustainable development goals. J. Clean. Prod. 2019, 228, 1514–1525. [Google Scholar] [CrossRef]
- Nações Unidas in Brazil (ONU/Brazil). Sobre o Nosso Trabalho Para Alcançar os Objetivos de Desenvolvimento Sustentável no Brasil. Available online: https://brasil.un.org/pt-br/sdgs (accessed on 9 November 2021). (In Portuguese).
- Fernandes, J.V.G.; Gonçalves, E.; Andrade, J.C.S.; Kiperstok, A. Introduzindo práticas de produção mais limpa em sistemas de gestão ambiental certificáveis: Uma proposta prática. Rev. Eng. Sanit. Ambient. 2001, 6, 157–164. Available online: http://abes-dn.org.br/publicacoes/engenharia/resaonline/v6n34/v6n34a06.pdf (accessed on 10 September 2020). (In Portuguese).
- Marujo, L.G.; Carvalho, D.; Leitão, M.N. Otimização de layout utilizando-se o SLP combinado com teoria das filas: Um estudo de caso em uma oficina de rodas e freios de aeronaves. Rev. Gest. Ind. 2010, 6, 93–109. (In Portuguese) [Google Scholar] [CrossRef][Green Version]
- Slack, N.; Johnston, R.; Brandon-Jones, A. Administração da Produção, 8th ed.; Atlas: São Paulo, Brazil, 2018. (In Portuguese) [Google Scholar]
- Saravanan, M.; Arulkumar, P.V. An artificial bee colony algorithm for design and optimize the fixed area layout problems. Int. J. Adv. Manuf. Technol. 2015, 78, 2079–2095. [Google Scholar] [CrossRef]
- Corrêa, H.L.; Corrêa, C.A. Administração de Produção e Operações: Manufatura e Serviços: Uma Abordagem Estratégica; Editora Atlas SA: São Paulo, Brazil, 2016. (In Portuguese) [Google Scholar]
- Krajewsky, L.; Ritzman, L.; Malhotra, M. Administração de Produção e Operações, 8th ed.; Pearson Prentice Hall: São Paulo, Brazil, 2014. (In Portuguese) [Google Scholar]
- Centro Nacional de Tecnologias Limpas (CNTL). Implementação de Programas de Produção Mais Limpa (Série Manuais de Produção Mais Limpa). 2003. Available online: www.pha.poli.usp.br/LeArq.aspx?id%5Farq=7985 (accessed on 12 June 2020). (In Portuguese).
- Centro Nacional de Tecnologias Limpas (CNTL). Diagnóstico Ambiental e de Processo (Série Manuais de Produção Mais Limpa). 2003. Available online: https://www.senairs.org.br/documentos/serie-manuais-de-producao-mais-limpa-diagnostico-ambiental-e-de-processo (accessed on 12 June 2020). (In Portuguese).
- Rentes, A.F. Projeto de Fábrica enxuta: Alta performance já na concepção da fábrica. Rev. Bras. Eng. 2013. Available online: http://www.brasilengenharia.com/portal/images/stories/revistas/edicao614/614_leitor_projeto.pdf (accessed on 19 April 2021). (In Portuguese).
- Leite, R.; Amorim, M.; Rodrigues, M.; Neto, G.O. Overcoming Barriers for Adopting Cleaner Production: A Case Study in Brazilian Small Metal-Mechanic Companies. Sustainability 2019, 11, 4808. [Google Scholar] [CrossRef]
- Lins, P.S.; César, S.F. Arranjo físico (layout) e produção mais limpa (P + L): Uma discussão teórica. In Proceedings of the 5th International Workshop Advances in Cleaner Production, São Paulo, Brazil, 20–22 May 2015; Available online: http://www.advancesincleanerproduction.net/fifth/files/sessoes/5B/2/lins_ps_et_al_academic_03.pdf (accessed on 19 April 2021). (In Portuguese).
- Aguilar, C.M.G.; Panameño, R.; Velazquez, A.P.; Álvarez, B.E.A.; Kiperstok, A.; César, S.F. Cleaner Production Applied in a Small Furniture Industry in Brazil: Addressing Focused Changes in Design to Reduce Waste. Sustainability 2017, 9, 1867. [Google Scholar] [CrossRef]
- Caetano, M.D.D.E.; Depizzol, D.B.; Reis, A.D.O.P.D. Análise do gerenciamento de resíduos sólidos e proposição de melhorias: Estudo de caso em uma marcenaria de Cariacica, ES. Gest. Prod. 2017, 24, 382–394. (In Portuguese) [Google Scholar] [CrossRef]
- Daian, G.; Ozarska, B. Wood waste management practices and strategies to increase sustainability standards in the Australian wooden furniture manufacturing sector. J. Clean. Prod. 2009, 17, 1594–1602. [Google Scholar] [CrossRef]
- Tong, R.; Zhang, L.; Yang, X.; Liu, J.; Zhou, P.; Li, J. Emission characteristics and probabilistic health risk of volatile organic compounds from solvents in wooden furniture manufacturing. J. Clean. Prod. 2019, 208, 1096–1108. [Google Scholar] [CrossRef]
- Leite, P.P.S.; Pimenta, H.C.D. Environmental and Economic Benefits from the Cleaner Production Implementation within Furniture Manufacture from Natal-RN. Holos 2011, 2, 52–71. [Google Scholar] [CrossRef][Green Version]
- Massote, C.H.R.; Santi, A.M.M. Implementation of a cleaner production program in a Brazilian wooden furniture factory. J. Clean. Prod. 2013, 46, 89–97. [Google Scholar] [CrossRef]
- Lins, P.S.; Cunha, R.D.A.; Kiperstok, A.; Rapôso, Á.L.Q.R.S.; César, S.F. Opportunities for Cleaner Production (CP) Using Process Flow Analysis: Case Study of a Furniture Manufacturer in the City of Palhoça (SC, Brazil). Sustainability 2020, 12, 863. [Google Scholar] [CrossRef]
- Rapôso, A.; César, S.F.; Kiperstok, A. Design do Ciclo de Vida do Produto e Produção mais Limpa: Uma reflexão aplicada à produção de estofados. Rev. Estud. Des. 2013, 21, 1–25. (In Portuguese) [Google Scholar] [CrossRef]
- Prado, M.V. Brasil Móveis. Relatório Setorial da Indústria de Móveis no Brasil 2018; IEMI/ABIMÓVEL: São Paulo, Brasil, 2018. (In Portuguese) [Google Scholar]
- Prado, M.V. Brasil Móveis. Relatório Setorial da Indústria de Móveis no Brasil 2020; IEMI/ABIMÓVEL: São Paulo, Brasil, 2020. (In Portuguese) [Google Scholar]
- Brainer, M.S.D.C.P.; Setor Moveleiro: Aspectos gerais e tendências no Brasil e na área de atuação do BNB. Caderno Setorial ETENE, Year 3, 34, June 2018. Available online: https://www.bnb.gov.br/documents/80223/3585904/moveis_34-2018.pdf/f0e0657f-a6c2-db33-f139-04d95692453e (accessed on 3 May 2021). (In Portuguese)
- Brainer, M.S.D.C.P.; Setor Moveleiro: Aspectos gerais e tendências no Brasil e na área de atuação do BNB. Caderno Setorial ETENE, Year 4, 89, July 2019. Available online: https://www.bnb.gov.br/docments/80223/5577175/89_moveis.pdf/24f1422b-f808-7285-d724-eaf5a6bc2c48 (accessed on 18 May 2021). (In Portuguese)
- Moreira, J.M.M.Á.P.; Santos Filho, J.I. Setor Moveleiro como Parte Integrante da Cadeia Produtiva Florestal de Florestas Plantadas na Região de São Bento do Sul em Santa Catarina; Embrapa Florestas: Colombo, Brazil, 2020; Available online: https://www.infoteca.cnptia.embrapa.br/infoteca/bitstream/doc/1124779/1/Livro-Doc-341-1807-final-3.pdf (accessed on 19 June 2021). (In Portuguese)
- Ministério da Agricultura, Pecuária e Abastecimento (MAPA). Plano Nacional de Desenvolvimento de Florestas Plantadas (PlantarFlorestas); Ministério da Agricultura, Pecuária e Abastecimento: Brasília, Brazil, 2018; Available online: https://www.embrapa.br/documents/10180/0/Plano+Nacional+de+Desenvolvimento+de+Florestas+Plantadas/90e38846-d556-da1d-0213-dda16a75088e (accessed on 19 June 2021). (In Portuguese)
- Instituto Brasileiro de Geografia Estatística (IBGE). Available online: https://concla.ibge.gov.br/busca-online-cnae.html?view=classe&tipo=cnae&versao=7.0.0&classe=31012&chave=marcenaria (accessed on 19 June 2021). (In Portuguese)
- Cecchetti, F.; Razera, D.L. Design de Superfície na Indústria Brasileira de Móveis Planejados. ModaPalavra e-periódico 2018, 11, 21–43, UDESC 2018. Available online: https://www.revistas.udesc.br/index.php/modapalavra/article/view/10367/7183 (accessed on 19 June 2021). (In Portuguese) [CrossRef]
- Linkosalmi, L.; Husgafvel, R.; Fomkin, A.; Junnikkala, H.; Witikkala, T.; Kairi, M.; Dahl, O. Main factors influencing greenhouse gas emissions of wood-based furniture industry in Finland. J. Clean. Prod. 2016, 113, 596–605. [Google Scholar] [CrossRef]
- Schneider, V.E.; Nehme, M.C.; Ben, F. Pólo Moveleiro da Serra Gaúcha: Sistemas de Gerenciamento Ambiental na Indústria Moveleira; Educs: Caxias do Sul, Brazil, 2006; p. 19. (In Portuguese) [Google Scholar]
- Vieira, L.C.; Amaral, F.G. Barriers and strategies applying Cleaner Production: A systematic review. J. Clean. Prod. 2016, 113, 5–16. [Google Scholar] [CrossRef]
- Oliveira Neto, G.C.; Leite, R.R.; Shibao, F.Y.; Lucato, W.C. Framework to overcome barriers in the implementation of cleaner production in small and médium-sized enterprises: Multiple case studies in Brazil. J. Clean. Prod. 2017, 142, 50–62. [Google Scholar] [CrossRef]
- Associação Brasileira de Normas Técnicas. ABNT NR-25: Resíduos Industriais; Associação Brasileira de Normas Técnicas: Rio de Janeiro, Brazil, 2011. (In Portuguese) [Google Scholar]
- Backes, A.; Nuske, M.A.; Konrath, G.C.S.; Thesing, N.J. Desenvolvimento sustentável na indústria moveleira: Um estudo multicaso na região noroeste do RS. Holos 2018, 3, 135–151. (In Portuguese) [Google Scholar] [CrossRef]
- Panameño, R.; Aguilar, C.M.G.; Angel, B.E.; César, S.F.; Kiperstok, A. Cleaner Production and LCA as Complementary Tools in Environmental Assessment: Discussing Tradeoffs Assessment in a Case of Study within the Wood Sector in Brazil. Sustainability 2019, 11, 5026. [Google Scholar] [CrossRef]
- Kravchenko, G.A.; Pasqualetto, A.; Ferreira, E.d.M. Aplicação de princípios da ecologia industrial nas empresas moveleiras de Goiás. Revista Engenharia Sanitária Ambiental 2016, 21, 283–294. (In Portuguese) [Google Scholar] [CrossRef]
- Nunes, J.R.R.; Silva, J.E.A.R.D.; Moris, V.A.D.S.; Giannetti, B.F. Cleaner production in small companies: Proposal of a management methodology. J. Clean. Prod. 2019, 218, 357–366. [Google Scholar] [CrossRef]
- Tseng, M.L.; Lin, Y.H.; Chiu, A.S.F. Fuzzy AHP-based study of cleaner production implementation in Taiwan PWB manufacturer. J. Clean. Prod. 2009, 17, 1249–1256. [Google Scholar] [CrossRef]
- Jabbour, A.B.L.d.S.; Arantes, A.F.; Jabbour, C.J.C. Gestão ambiental em cadeias de suprimentos: Perspectivas atuais e futuras de pesquisa. Interciencia 2013, 38, 104–111. Available online: https://www.redalyc.org/articulo.oa?id=33926950002 (accessed on 28 September 2020). (In Portuguese).
- Xiong, X.; Ma, Q.; Yuan, Y.; Wu, Z.; Zhang, M. Current situation and key manufacturing considerations of green furniture in China: A review. J. Clean. Prod. 2020, 267, 121957. [Google Scholar] [CrossRef]
- Olivério, J.L. Projeto de Fábrica Produtos Processos e Instalações Industriais, 1st ed.; IBLC-Instituto Brasileiro do Livro Científico Ltda.: São Paulo, Brazil, 1985; pp. 192–216. (In Portuguese) [Google Scholar]
- Villar, A.D.M.; Nóbrega Júnior, C.L. Planejamento das Instalações Empresariais; Editora UFPB: João Pessoa, Brazil, 2014; Available online: http://www.editora.ufpb.br/sistema/press5/index.php/UFPB/catalog/view/548/420/1851-1 (accessed on 28 September 2020). (In Portuguese)
- Muther, R. Planejamento Do Layout: Sistema SLP, 1st ed.; Edgard Blucher LTDA: São Paulo, Brazil, 1978. (In Portuguese) [Google Scholar]
- Yang, T.; Su, C.; Hsu, Y. Systematic layout planning: A study on semiconductor wafer fabrication facilities. Int. J. Oper. Prod. Manag. 2000, 20, 1359–1371. [Google Scholar] [CrossRef]
- Silva, J.M.N.D.; Farias, L.M.S.; Silva, E.G.D.; Silva, T.M.D.; Costa, A.N.D.M. Análise tecnicista dos movimentos: Proposta de arranjo físico geral para uma indústria de confecção de Campina Grande-PB. In Proceedings of the XXXIV Encontro Nacional de Engenharia de Producao, Infraestrutura e Desenvolvimento Sustentável: A Agenda Brasil+10, Curitiba, Brazil, 7–10 October 2014. (In Portuguese). [Google Scholar] [CrossRef]
- Amaral, L.; Cezimbra, G.; Rodrigues, E.F.; Magarian, L.C.; Tsuji, E.R.; Deliberador, L.R.; Formigoni, A. O papel do arranjo físico e da gestão de informações como ferramenta para melhoria da competitividade e desempenho dos processos de uma lavanderia industrial. Rev. Metrop. Sustentabilidade 2012, 2, 48–63. Available online: https://revistaseletronicas.fmu.br/index.php/rms/article/view/193/pdf (accessed on 28 September 2020). (In Portuguese).
- Dias, I.C.P.; Gonçalves, M.C. Proposta de um novo layout para o arranjo físico: Uma aplicação do método SLP (Systematic Layout Planning) em uma microempresa no estado do Pará. VI Encontro Para. Eng. Produção (EPAEP) 2015, 1–12. (In Portuguese) [Google Scholar]
- Prasetyo, V.E.; Belleville, B.; Ozarska, B.; Mo, J.P.T. A wood recovery assessment method comparison between batch and cellular production systems in the furniture industry. Smart Sustain. Manuf. Syst. 2019, 3, 1–17. [Google Scholar] [CrossRef]
- Sutcu, A.; Tanritanir, E.; Durmusoglu, B.; Koruca, H. An integrated methodology for layout design and work organisation in a furniture manufacturing plant. S. Afr. J. Ind. Eng. 2011, 22, 183–197. [Google Scholar] [CrossRef]
- Silva, A.N.; Araújo, A.V.; Godoy, L.C.; Minette, L.J.; Suzuki, J.A. Contribution of computational simulation for layout analysis in a wooden furniture industry. Rev. Árvore 2017, 41. [Google Scholar] [CrossRef]
- Silva, P.M.S.; Silva, A.A.da; Souza, P.F.; Campos, R.d.C.L. Layout optimization: A case study in a carpentry. ForScience 2014, 2, 24–30. [Google Scholar] [CrossRef][Green Version]
- Fiedler, N.C.; Wanderley, F.B.; Nogueira, M.; Oliveira, J.T.D.S.; Guimarães, P.P.; Alves, R.T. Layout optimization of joineries in southern Espirito Santo state based on ergonomic and productivity parameters. Rev. Árvore 2009, 33, 161–170. [Google Scholar] [CrossRef][Green Version]
- Coleone, M.; Fróes, N.J.M. Uma proposta de melhoria no arranjo físico de uma fábrica do setor têxtil. Gepros 2019, 14, 98. Available online: https://revista.feb.unesp.br/index.php/gepros/article/view/2608 (accessed on 28 September 2020). (In Portuguese) [CrossRef][Green Version]
- Serviço Brasileiro de Apoio às Micro e Pequenas Empresas. SEBRAE. Available online: https://www.sebrae.com.br/sites/PortalSebrae/estudos_pesquisas/quem-sao-os-pequenos-negociosdestaque5,7f4613074c0a3410VgnVCM1000003b74010aRCRD (accessed on 19 June 2021). (In Portuguese).
- Brasil. Lei Complementar Federal n° 123, of december, 14, 2006. Brasília, DF, Brazil, 2006. Available online: http://www.planalto.gov.br/ccivil_03/Leis/LCP/Lcp123.htm (accessed on 31 May 2021). (In Portuguese)
- Associação Brasileira de Normas Técnicas. ABNT. NR-23: Proteção Contra Incêndios; Associação Brasileira de Normas Técnicas: Rio de Janeiro, Brazil, 2011. (In Portuguese) [Google Scholar]
- Associação Brasileira de Normas Técnicas. ABNT NR-24: Condições Sanitárias e de Conforto no Local de Trabalho; Associação Brasileira de Normas Técnicas: São Paulo, Brazil, 2019. (In Portuguese) [Google Scholar]
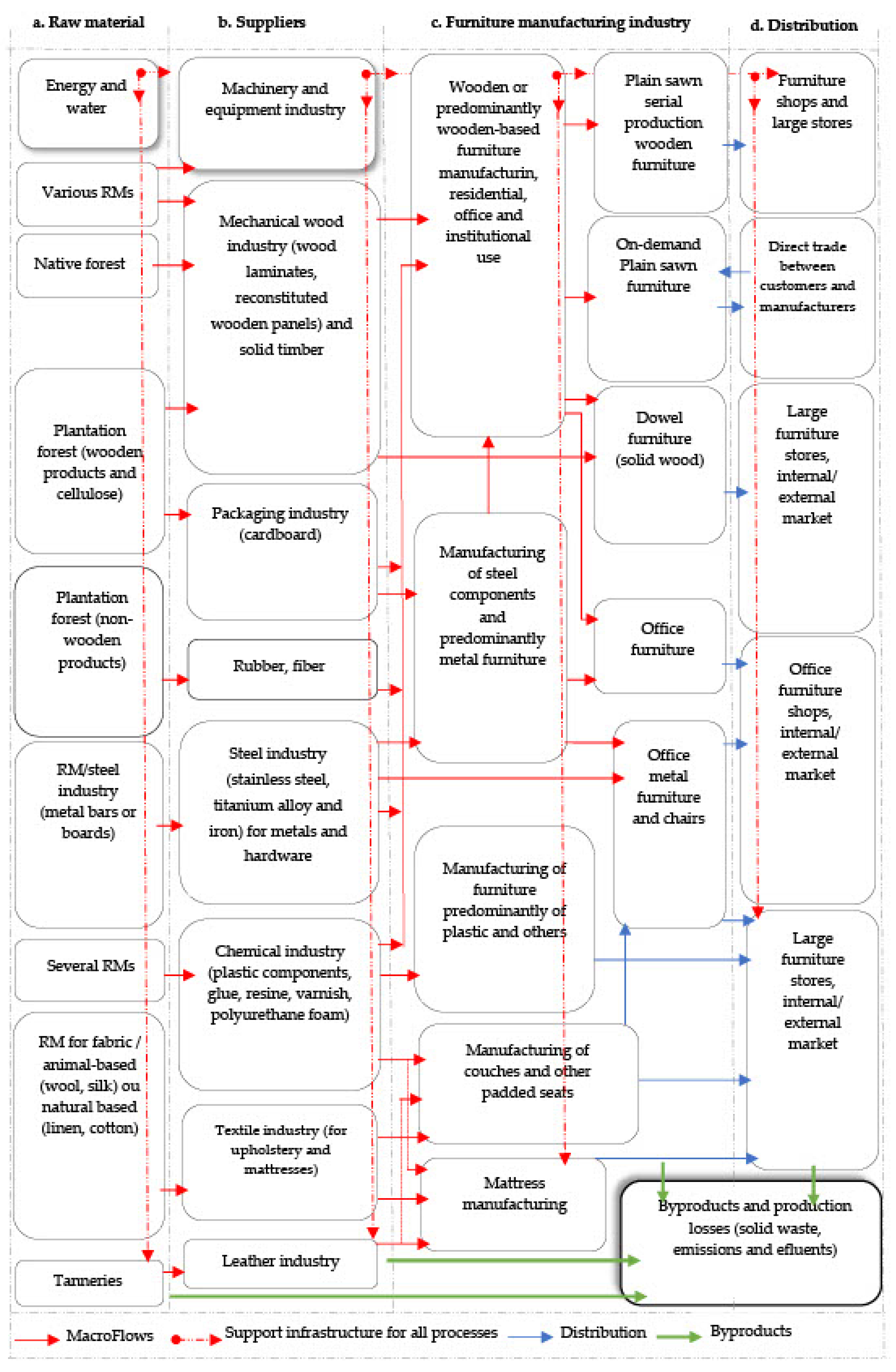
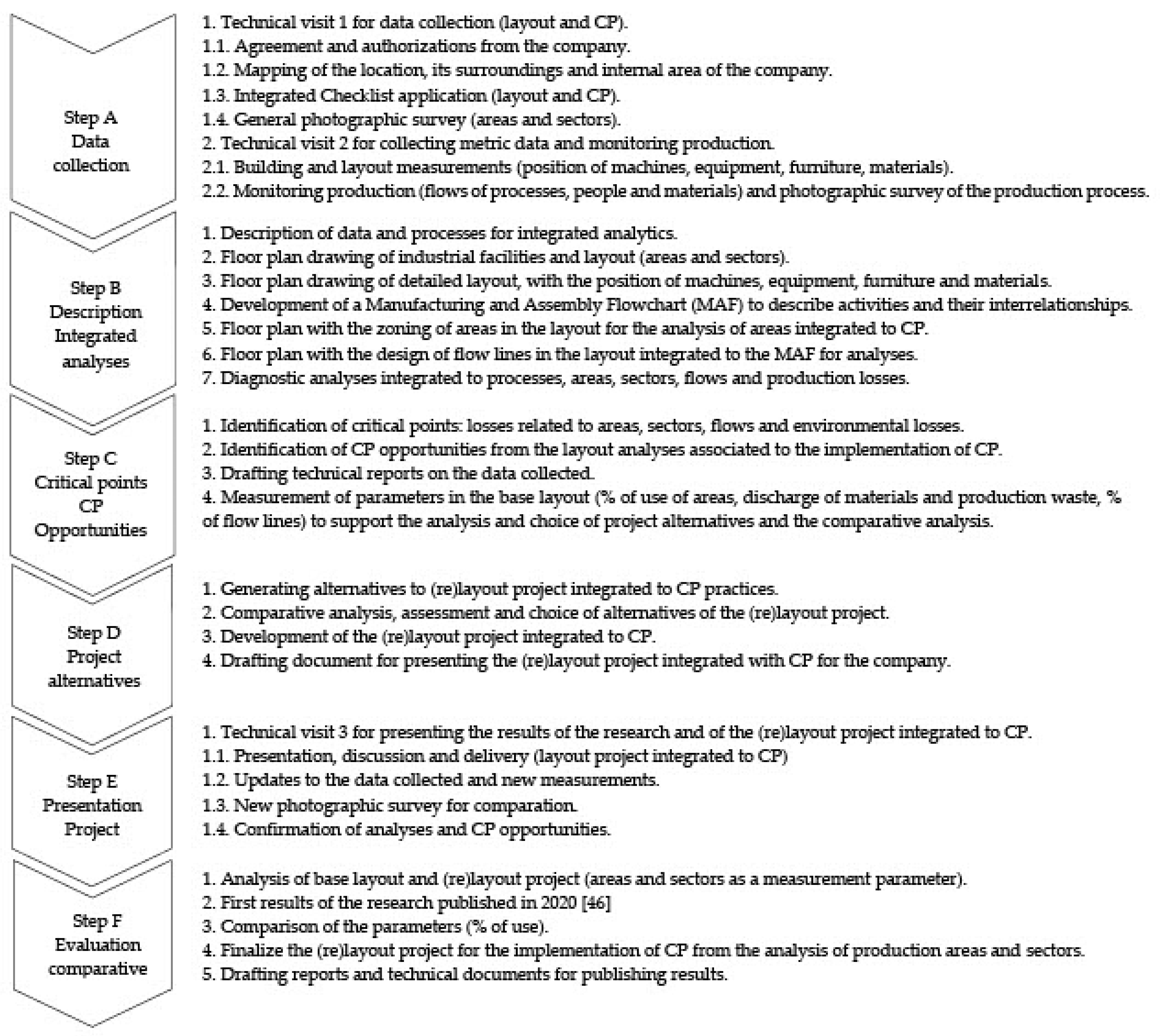
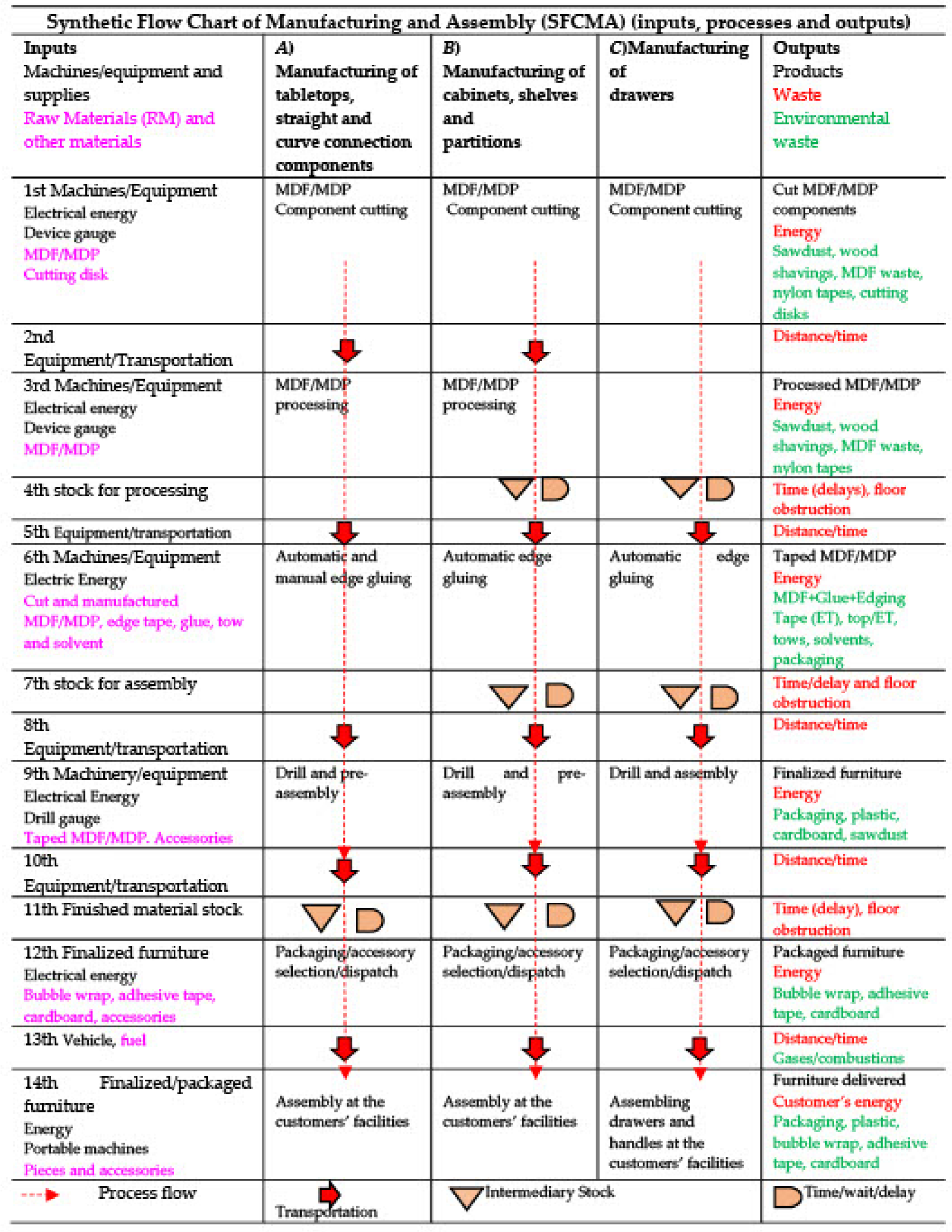
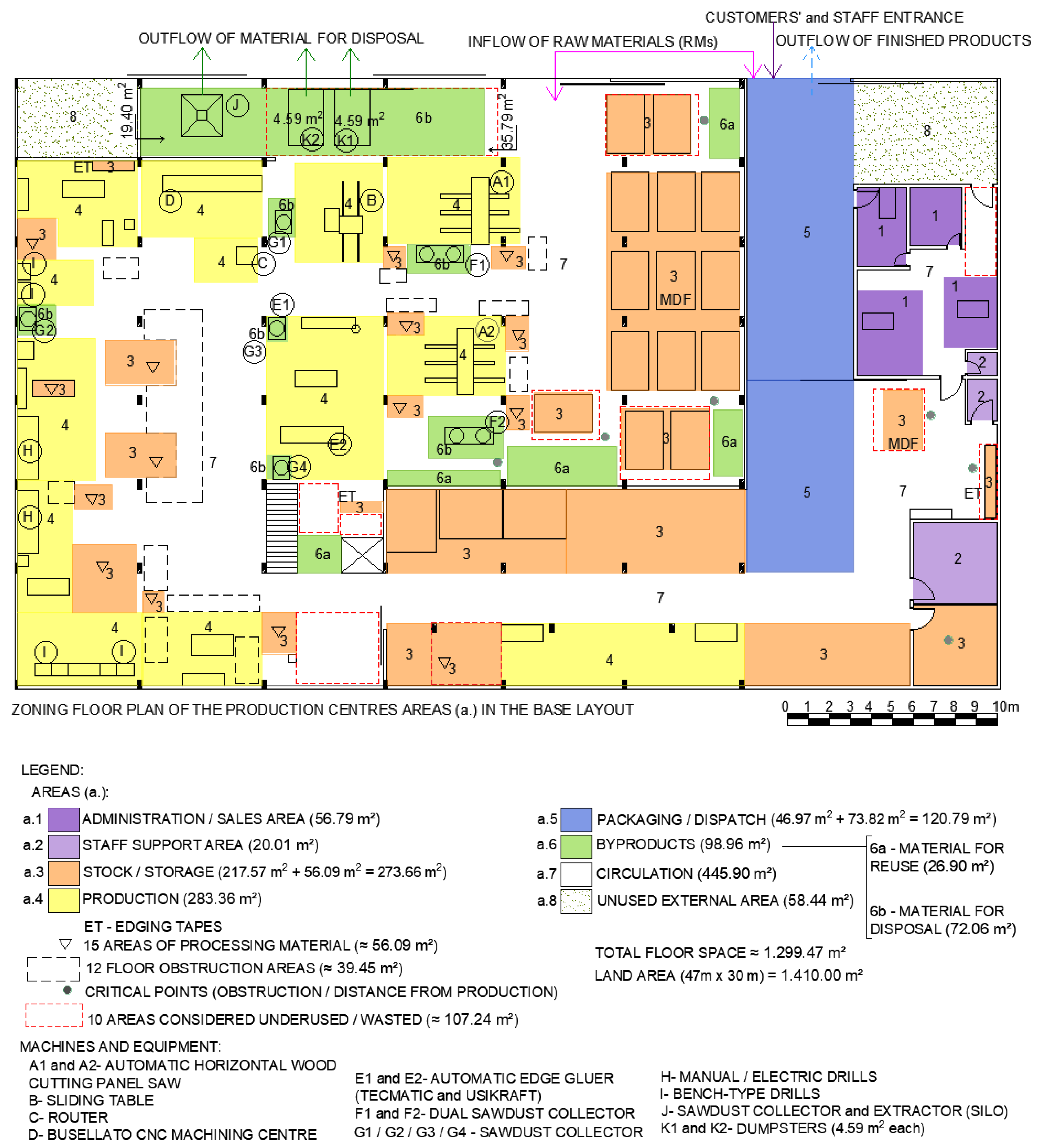


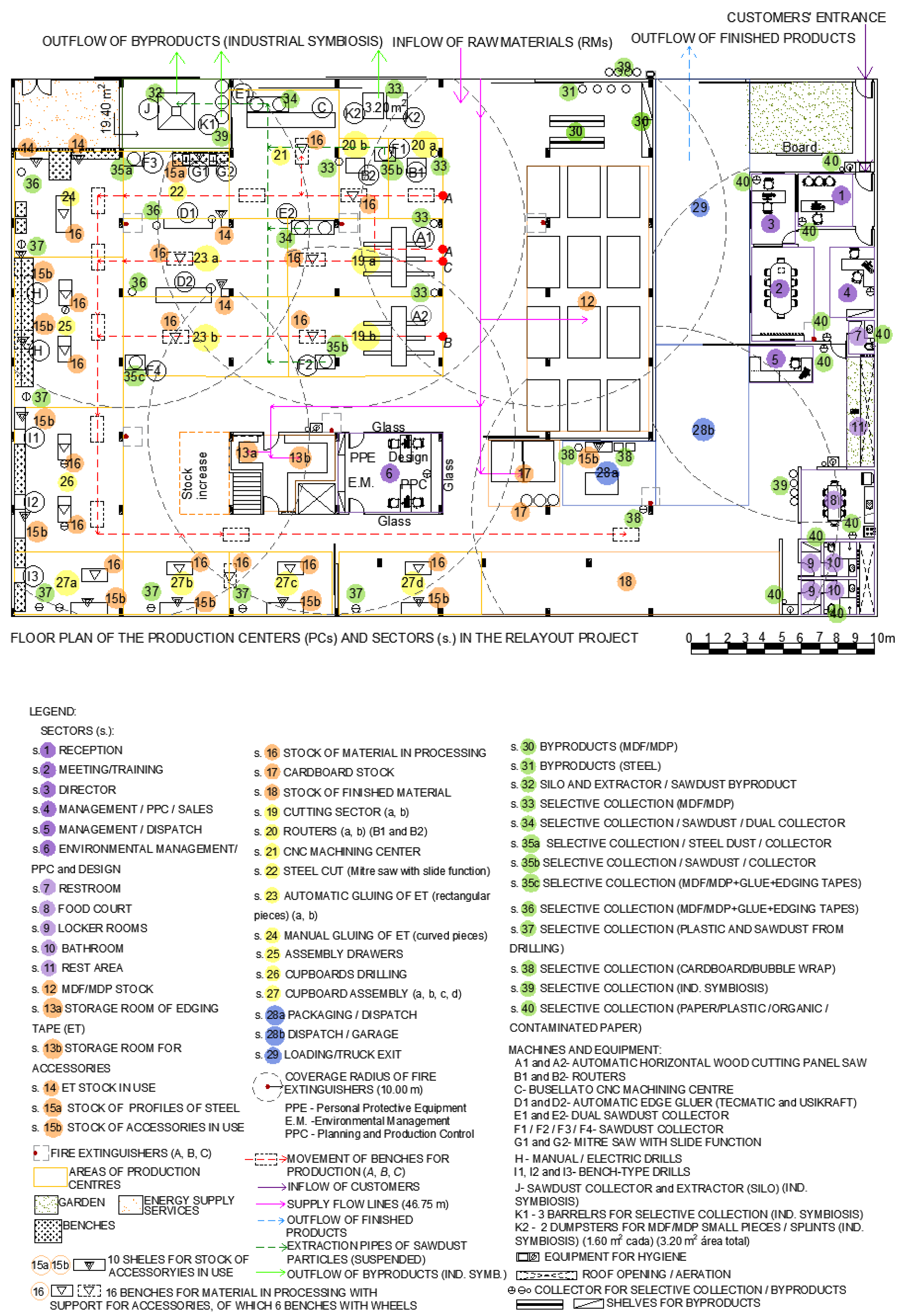
| Areas (a.) | Types and Number of Critical Points in the Physical Infrastructure, Systems and Technologies, in the Layout and on the CP Layout per Area (a.) and Sector (s.) |
|---|---|
| a.1 | (1) Conflict between the area allocated to the entrance of customers for reception (sector 1 or s. 1) and the exit of vehicles from the dispatch sector (s. 25) for delivery; (2) Location of the Production Planning and Control Center (PPC) (s. 4) in the administrative area (area 1 or a.1) far from the production area (a.4); (3) Difficulty in controlling the cutting processes (sectors 15a, 15b and 15c), machining center (s.16) and router (s.17), automatic (s.18) and manual (s.19) edge taping from the PPC (s.4) due to the distances needed to carry out the work; (4) Environmental actions restricted to the collection of MDF/MDP components in dumpsters (K1 and K2) and sawdust in the silo (J) for disposal by specialized company; (5) Costs with the removal of production waste for disposal of materials; (6) Absence of company participation in projects related to the minimization of resource waste, environmental management, CP or ecodesign; (7) Delays in the delivery. |
| a.2 | (1) Lack of space for the interaction between the team and training; (2) Lack of rest area, locker room and bathrooms separated per gender; (3) Lack of training related to environmental waste. |
| a.3 | (1) Fragmentation of stock/storage areas (a.3); (2) Critical supply lines facing difficulties in transporting a batch of edging tapes (s.7) and MDF (s.8) to taping (sectors 18 and 19) and cutting sectors (sectors 15a, 15b and 15c), stocked close to the kitchen (critical points of supply in pink, Figure 5); (3) Distance to storage room (s. 14) for the drilling sectors (sectors 20a, 20b and 22) and assembly (sectors 21, 23a and 23b), hampering the transportation of components and accessories; (4) Fragmented storage of byproducts in the production area (a.4); (5) Materials standing on pillars, walls and machines hampering the organization of the physical space, the movement and control of production. |
| a.4 | (1) Old machines without an energy efficiency seal; (2) Lack of cleaning routine procedures of machines and physical space; (3) Lack of sealing of the space surrounding the silo; (4) Portable machines on benches and scattered around the centers, without a designated and suitable storage space; (5) Obstruction of equipment for fire extinguishing close to the drilling sectors (s.22) and cupboard assembly (sectors 23a and 23b); (6) Returns and crossings of flows for processing materials between the machining (s.16), router (s.17), automatic and manual taping (s.18) sectors; (7) Floor obstruction in production (a.4) and circulation (a.7) areas with materials in processing and byproducts; (8) Restrictions in the supply of the manual drilling sector of drawers and cupboards (sectors 20a, 20b and 22), as well as the assembly of drawers and cupboards (sectors 21, 23a and 23b) due to the distance from the storage room (s. 14); Separation of automatic (s.18) and manual (s.19) taping sectors from the circulation area; (10) Circulation crossing; (11) Sawdust spread across the floor and machines in the cutting sector (15a, 15b and 15c) and machining center (s.16), close to the automatic taping sector (s.18); (12) Sawdust particles in the air. |
| a.5 | (1) Delays in dispatching products; (2) Mixed accesses: entrance of customers and staff, exit of finished materials and entrance of some raw materials (pink line) for the stock of ET and MDF close to the restrooms and kitchen (sectors 5 and 6), and storage room (s.14); (3) Replacement of polyethylene materials (or other polluting materials) by biodegradable materials or cardboards; (4) Waste of cardboard, bubble wrap due to the lack of selective collection and reuse; (5) Economic and environmental costs by transporting finished material; (6) Lack of support bench for packaging procedures; (7) Lack of bench, equipment and technology systems for dispatch control. |
| a.6 | (1) Fragmentation in the allocation of waste (byproducts) of MDF/MDP components and carboard in the production area (a.4); (2) Area misused for waste and underused materials; 5 sectors (s.26) of MDF/MDP waste (components with minimum dimensions of approximately 0.40 m × 0.40m), 1 sector with cardboard pieces (s.26) allocated in the floor close to the cardboard stock (s.12), and 5 sectors (s.27) for storing larger MDF/MDP cuts (minimum dimensions of approximately 1.00 m × 2.00 m); (3) Area wasted with the allocation of materials for disposal in dumpster K1 (s.28) and MDF components in dumpster K2 (s.29); (4) MDF particles spread across the floor and machines along all cutting sectors (15a,15b and 15c) and machining center (s.16); (5) MDF/MDP sawdust particles in the air from the extraction of material from the silo due to the lack of sealing of the external space of the extractor (silo) (s.32); (6) Lack of piping in the silo (s.32) to optimize the loading of dumpsters and avoid the dispersion of sawdust particles in the air; (7) No cover on the dumpsters to avoid the dispersion of sawdust upon loading; (8) Costs with company hired to collect the materials for disposal stored in the dumpsters (K1 and K2) and in the silo (sectors 28, 29 and 31); (9) Lack of measurements of the materials allocated to the production area for reuse; (10) Lack of measurements and management of costs associated to the selective collection company for the removal and disposal of materials from dumpsters K1, K2 and the silo (J); (11) Selective collection only of MDF components (K2) and sawdust (s.32), other materials were all together in dumpster (K1) for disposal. |
| a.7 | (1) Crossing of the circulation area (a.7) by the production area (a.4); (2) Fragmentation; (3) Floor obstruction in the circulation area by materials being processed (s.15a, s.15b, s.15c, s.20a, s.20b, s.23a). |
| Layout Project and CP Factors | Indicator | Existing Layout (m2) | Proposed Layout (m2) | Influence of the (Re)layout Project on CP Practices | Criteria and Attributes of CP for Reaching Links [+] with CP | |
|---|---|---|---|---|---|---|
| Changes; Services; Labor force; Eco materials and byproducts; Stock, storage and Waiting time; Machines, equipment and systems; Eco building; Movement of materials, people and information; Dispatch and delivery. | Design of areas (a.) (m2) | |||||
| (a.1) Administration/sales | 56.79 | 75.91 | [+] 19.12 m2 = increase of 25.18% when compared to previous area | [+] Expansion of management area. [+] Training. [+] Preventive Environmental management, PPC, safety and ecodesing. [+] Dispatch management. | Organization. Staff training. [+] Integration between EM/PPC/Ecodesign. [+] Team interaction. [+] Management of changes. | |
| (a.2) Staff support | 20.01 | 43.23 | [+] 23.22 m2 = increase of 53.71% when compared to the previous area | [+] Expansion of staff support areas. [+] Locker rooms, bathrooms and rest areas. [+] Risk minimization (RMs). | Organization. Staff training.[+] Comfort and safety. [+] Minimization of environmental risks. [+] Commitment. | |
| (a.3) Stock/ storage (total) | 273.66 (217.57 + 56.09) | 203.65 | [−] 70.01 m2 in the total area = decrease of 25.59% when compared to the previous area | [+] Rearrangement of 70.01 m2 to other areas. [+] Proximity to production area. [+] Optimization of the inflow of RMs. [+] Optimization of the area, sector and flow. | Organization. Systems and technologies. [+] Physical/visual management of materials to avoid waste. [+] Integration of projects to maximize the use of materials. | |
| (a.3/floor) Area with cut components being processed | 56.09 On the floor | 15.32 Located above the floor, on benches | [−] 40.77 m2 = decrease of 72.69% when compared to previous area | [+] Rearrangement 40.77 m2 to other areas. [+] Benches/wheel benches. [+] Floor unobstruction and flexibility. | Organization. Systems and technologies. [+] Optimization of areas to avoid waste. [+] Ergonomics. | |
| (a.4) Production | 283.36 | 425.06 | [+] 141.70 m2 = increase of 33.33% when compared to the previous area | [+] Expansion of production area. [+] Greater production capacity. [+] Production management. [+]Optimization. | Organization. Systems and technologies. [+] Integration of the systems to avoid production and environmental waste. [+] Safety. | |
| (a.5/ internal) Packaging/ dispatch | 46.97 | 62.34 | [+] 15.37 m2 = increase of 24.65% when compared to the previous area | [+] Expansion of the sector’s capacity of packaging and dispatching. [+] Area for non-polluting materials. [+] Area for collection and reuse. | Organization. Staff training. Systems and technologies. [+] Non-generation and/or minimization of pollutants. [+] Collection and reuse. | |
| (a.5/ external) loading/ unloading | 73.82 | 73.82 | Unchanged | [+] Separation between the loading and unloading area and the entrance to customers | Organization. Safety and staff. [+] Safety | |
| (a.6) Byproducts | 98.96 | 47.81 | [−] 51.15 m2 = decrease of 51.69% when compared to the previous area | [+] Rearrangement of 51.15 m2 to other areas. [+] Design for the non-generation and/or reduction of production and environmental waste. | Organization. Staff training. Systems and technologies. [+] Integrated projects for internal and/or external reuse. | |
| (a.6a) Byproducts/ Internal reuse | 26.90 For reuse | 13.49 | [−] 13.41 m2 = decrease of 49.86% when compared to the previous area | [+] Rearrangement of 13.41 m2 to other areas. [+] Projection for the non-generation and/or reduction of production and environmental waste. | [+] Projects for the non-generation and/or reduction of byproducts. [+] Optimization of areas. [+] Collection, organization for reuse. | |
| (a.6b) Byproducts/external reuse | 72.06 For disposal | 34.32 For external reuse | [−] 37.74 m2 = decrease of 52.38% when compared to the previous area | [+] Rearrangement of 37.74 m2 to other areas. [+] Projection for the non-generation and/or reduction of production and environmental waste. | [+] Association of projects for external reuse and industrial symbiosis; [+] Organization for selective collection; [+] Reuse. | |
| (a.7) Circulation | 445.90 | 369.52 | [−] 76.38 m2 = decrease of 17.13%. | [+] Rearrangement of 76.38 m2 to other areas. [+] Optimization of the circulation flow. | Systems and technologies. [+] Optimization of the area, sector and flow. | |
Publisher’s Note: MDPI stays neutral with regard to jurisdictional claims in published maps and institutional affiliations. |
© 2021 by the authors. Licensee MDPI, Basel, Switzerland. This article is an open access article distributed under the terms and conditions of the Creative Commons Attribution (CC BY) license (https://creativecommons.org/licenses/by/4.0/).
Share and Cite
Lins, P.S.; Kiperstok, A.; Cunha, R.D.A.; Rapôso, Á.L.Q.R.e.S.; Merino, E.A.D.; César, S.F. (Re)layout as a Strategy for Implementing Cleaner Production: Proposal for a Furniture Industry Company. Sustainability 2021, 13, 13109. https://doi.org/10.3390/su132313109
Lins PS, Kiperstok A, Cunha RDA, Rapôso ÁLQReS, Merino EAD, César SF. (Re)layout as a Strategy for Implementing Cleaner Production: Proposal for a Furniture Industry Company. Sustainability. 2021; 13(23):13109. https://doi.org/10.3390/su132313109
Chicago/Turabian StyleLins, Patrícia Soares, Asher Kiperstok, Rita Dione Araujo Cunha, Áurea Luiza Quixabeira Rosa e Silva Rapôso, Eugenio Andrés Díaz Merino, and Sandro Fábio César. 2021. "(Re)layout as a Strategy for Implementing Cleaner Production: Proposal for a Furniture Industry Company" Sustainability 13, no. 23: 13109. https://doi.org/10.3390/su132313109
APA StyleLins, P. S., Kiperstok, A., Cunha, R. D. A., Rapôso, Á. L. Q. R. e. S., Merino, E. A. D., & César, S. F. (2021). (Re)layout as a Strategy for Implementing Cleaner Production: Proposal for a Furniture Industry Company. Sustainability, 13(23), 13109. https://doi.org/10.3390/su132313109






