Integrated Seismic and Energy Retrofit Interventions on a URM Masonry Building: The Case Study of the Former Courthouse in Fabriano
Abstract
1. Introduction
2. The Case Study: The Former Courthouse in Fabriano
2.1. Structural Elements
- M1: it is the most common. It is characterized by regularly cut stone with a thickness between 50 and 110 cm.
- M2: it is characterized by solid bricks with a thickness between 25 and 45 cm. It can be found in the attic floor and some internal walls at the lowest levels.
- M3: it is the masonry type of the external walls of the ground and first floor. It consists of two coupled leaves: the inner one is made of regularly cut stone, while the external one is made of facing bricks.
- S1–2: it is the floor of the ground and the first levels. It is made of steel beams with a span of 80 cm and hollow tile vaults.
- S3: it is the floor of the second levels. It is a hollow brick and concrete floor without reinforced concrete slab.
- S4: it is the floor of the attic floor. It is made of Ω steel beams with a span of 145 cm and a wooden plank 3.5-cm thick.
2.2. Energy Components
3. Seismic and Energy Analysis of the As-Built Condition
3.1. Structural Analysis
- Piers, corresponding to the parts of walls between two horizontally aligned openings. They are the main vertical resistant elements carrying both vertical and lateral load.
- Spandrels, corresponding to the parts of walls between two vertically aligned openings. They couple two adjacent piers.
- Rigid node, corresponding to the intersections between piers and spandrels. They are supposed as not subject to damage.
3.1.1. Results of the Global Analyses
3.1.2. Seismic Risk Category Assessment
- Expected Annual Loss EAL (PAM in Italian): defined as the cost for repairing the damage caused by all the seismic events that may happen during the building’s lifetime, annually divided and expressed as a percentage of the construction cost. EAL/PAM can be assessed as the area underlying the curve representing direct economic losses, according to the average annual frequency of exceedance of events that cause the achievement of a certain limit state for the structure.
3.2. Energy Analysis
3.2.1. Energy Performance Certificate APE
- Winter air conditioning,
- Summer air conditioning,
- Domestic hot water,
- Air ventilation,
- Lighting, and
- Transports.
3.2.2. Dynamic Model
4. Seismic and Energy-Integrated Retrofit Strategies
4.1. Seismic Retrofit Interventions
- S1–2 (Figure 13a): creation of a collaborating 6-cm thick concrete slab by welding pin connectors on steel profiles, application of a 6-mm welded mesh 10 × 10 cm, and subsequent filling with concrete Rck 250 for a thickness of about 6 cm. To ensure the connection with the masonry walls, every 60 cm throughout the perimeter, 16-mm steel anchors were added in 30-mm holes with mortar or resin filling.
- S3 (Figure 13b): complete replacement of the floor with a new steel-concrete slab made of IPE steel beams, metal sheet, 5-mm welded mesh 10 × 10 cm, and subsequent filling with concrete Rck 250. To ensure the connection with the masonry, steel bars linked to the walls by means of chemical anchors were added.
- S4 (Figure 13c): addition of a diagonal steel bracing made of L-shaped steel profiles throughout the perimeter and diagonal metal ties. To ensure the connection with the masonry, steel bars linked to the walls by means of chemical anchors were added.
4.2. Energy Retrofit Interventions
- Thermal insulation of opaque surfaces on the inner side with 13–15 cm of stone wool, Uwall = 0.22 W/(m2·K);
- Replacement of fenestrations with windows with triple low-emissive glass, Uframe = 1.2 W/(m2·K) e Uglass = 0.6 W/(m2·K);
- Replacement of radiators with radiant floor.
- Replacement of the boiler with an air-water heat pump, operating even in summer cooling;
- Installation of ventilation equipment;
- Thermal insulation of floors for the non-air-conditioned areas;
- False ceiling in order to reduce the air-conditioned volume; and
- Installation of photovoltaic system for renewable energy production.
4.3. Seismic and Energy Integration
- LEVEL 1. This level concerns simultaneous seismic and energy retrofitting interventions applied on the vertical elements. The structural interventions consist of grout injections and reinforced cement coating, as previously discussed. The energy interventions consist of thermal insulation of perimetral walls and replacement of fenestrations (points 1 and 2 of Section 4.2).
- LEVEL 2. This level concerns simultaneous seismic and energy retrofitting interventions applied on the horizontal elements. The structural interventions consist of the seismic retrofitting interventions on horizontal floors, as described in Section 4.1. The energy interventions consist of replacement of radiators with radiant floors, replacement of the boiler with an air-water heat pump, installation of ventilation equipment, thermal insulation of floors, and installation of a false ceiling (points from 3 to 7 of Section 4.2).
- LEVEL 3. This level consists of the combination of Level 1 and Level 2.
- LEVEL nZEB. This level is a variant of Level 3, with the additional installation of a photovoltaic system for energy production.
4.4. Comparative Analysis of Retrofit Strategies
4.5. Cost-Benefit Analysis
4.5.1. Structural Interventions
4.5.2. Energy Interventions
- Wall insulation,
- Floor insulation,
- Upgrading of fenestration,
- Substitution of the boiler with a heat pump, and
- Transformation of the building into nZEB.
4.6. Time for Execution and Disruption Time
- The retrofit interventions planned for the floors of ground and first level involve numerous activities of demolition and finishing, thus Table 10 shows that those activities represent about 75% of the total time needed. A viable alternative to the intervention proposed in this study (that is also similar to the one that was actually carried out after 1997), could be the implementation of a steel bracing system welded on the intrados of the steel beams. In this way, the demolition and finishing activities would be drastically reduced. However, in this case, the simultaneous implementation of most of the Level 2 energy retrofit would not be possible, losing the integration between structural and energy enhancement.
- The retrofit interventions planned for the second floor (complete substitution of the pre-existing floor) represent about 40% of the total execution time. A more detailed knowledge of the original conditions (that was not possible in the present study due to the fact that the slab substitution had already been carried out after 1997) may have led to a more conservative and less invasive/more rapid intervention, although this is very often awkward for the typical hollow bricks and concrete floor without the R.C. slabs of the middle 20th Century.
- The attic floor is not accessible. For this reason, the planned retrofit intervention may be carried out with the remaining part of the structure already in use, reducing the overall business downtime of the Level 2 strategy of about 25%.
5. Parametric Analyses Varying Seismic Hazard and Climatic Conditions
5.1. Variation of Seismic Hazard
5.2. Variation of Climatic Conditions
- -
- Messina (Zone B, HDD 601–990)
- -
- Naples (Zone C, HDD 991–1400)
- -
- Florence (Zone D, HDD 1400–2100)
- -
- Turin (Zone E, HDD 2100–3000)
- -
- Tarvisio (Zone F, HDD > 3000)
6. Conclusions and Future Challenges
- -
- Due to the particular as-built condition of the building (very thick masonry walls of fairly good quality, good degree of connection between walls, and deformable horizontal diaphragms), Level 2 was proven to be the most cost-effective strategy, assuring an adequate enhancement in terms of both seismic behavior (seismic risk class B) and energy performance (energy class B).
- -
- Level 1, despite being still quite convenient under the energy efficiency point of view (energy performance increased to energy class C) and despite having still reasonable pay-back periods for both the structural and energy intervention costs, including also an execution time similar to that of Level 2, produces an insufficient enhancement of the seismic behavior (seismic class E). This demonstrates that it is always very useful to carry out separate evaluations on the results of the performed analyses to properly evaluate the best intervention for the specific case.
- -
- Level 3, a combination of Level 1 and Level 2, presented the highest enhancement of both seismic behavior and energy performance even though with a considerable increase of costs and execution times. However, thanks to overall works management, both cost and execution times are slightly lower than the mere sum of Level 1 and Level 2; this strategy appears to be less cost effective than Level 2.
- -
- nZEB strategy produces an increase of costs and execution times compared to Level 3, which is definitely small. Indeed, including the implementation of PV systems, the building reaches an energy class A4, and also thanks to the highest value of available incentives, it turns out to be the most economically viable option.
- -
- When varying the seismic hazard and climatic conditions of the location where the structure is built, with all the limitations due to the oversimplification connected to the regional distribution of building typologies and to the possible combination of interventions, it is evident that seismic intervention is still quite effective also for medium to low (but not very low) value of seismic hazard, whereas the energy interventions are not effective for a wide range of climatic areas. The cost effectiveness and possible integration of the interventions is thus strongly dependent on the two variables investigated.
- -
- Although Level 3 strategy strongly reduces its effectiveness for the warmer climatic areas, as expected, the nZEB strategy continues to be cost effective thanks to the higher percentage of available incentives and to the eligibility of structural interventions as well. In addition, this strategy helps reduce the CO2 emissions of the building.
Author Contributions
Funding
Institutional Review Board Statement
Informed Consent Statement
Data Availability Statement
Conflicts of Interest
References
- Sorrentino, L.; Cattari, S.; Da Porto, F.; Magenes, G.; Penna, A. Seismic behaviour of ordinary masonry buildings during the 2016 central Italy earthquakes. Bull. Earthq. Eng. 2019, 17, 5583–5607. [Google Scholar] [CrossRef]
- Lorenzoni, F.; Calabria, A.; De Conto, N.; da Porto, F. Assessment of the dynamic response of monitored masonry buildings after the central Italy earthquake swarm in 2016. In Proceedings of the 7th International Conference on Computational Methods in Structural Dynamics and Earthquake Engineering Methods in Structural Dynamics and Earthquake Engineering, Crete, Greece, 24–26 June 2019; pp. 24–26. [Google Scholar]
- Sisti, R.; Di Ludovico, M.; Borri, A.; Prota, A. Damage assessment and the effectiveness of prevention: The response of ordinary unreinforced masonry buildings in Norcia during the Central Italy 2016–2017 seismic sequence. Bull. Earthq. Eng. 2019, 17, 5609–5629. [Google Scholar] [CrossRef]
- Penna, A.; Morandi, P.; Rota, M.; Manzini, C.F.; Da Porto, F.; Magenes, G. Performance of masonry buildings during the Emilia 2012 earthquake. Bull. Earthq. Eng. 2014, 12, 2255–2273. [Google Scholar] [CrossRef]
- Marco, A.; De Falco, A.; Giresini, L.; Sassu, M. Structural damage in the cities of Reggiolo and Carpi after the earthquake on May 2012 in Emilia Romagna. Bull. Earthq. Eng. 2014, 12, 2445–2480. [Google Scholar]
- Modena, C.; Casarin, F.; da Porto, F.; Munari, M. L’Aquila 6th April 2009 Earthquake: Emergency and Post-emergency Activities on Cultural Heritage Buildings. In Earthquake Engineering in Europe; Garevski, M., Ansal, A., Eds.; Springer: Dordrecht, The Netherlands, 2010; pp. 495–521. [Google Scholar]
- D’Ayala, D.F.; Paganoni, S. Assessment and analysis of damage in L’Aquila historic city centre after 6th April 2009. Bull. Earthq. Eng. 2011, 9, 81–104. [Google Scholar] [CrossRef]
- Maffei, J.; Bazzurro, P. The 2002 Molise, Italy, Earthquake. Earthq. Spectra 2004, 20, 1–22. [Google Scholar] [CrossRef]
- Goretti, A.; Di Pasquale, G. Building Inspection and Damage Data for the 2002 Molise, Italy, Earthquake. Earthq. Spectra 2004, 20, 167–190. [Google Scholar] [CrossRef]
- Decanini, L.; De Sortis, A.; Goretti, A.; Langenbach, R.; Mollaioli, F.; Rasulo, A. Performance of Masonry Buildings during the 2002 Molise, Italy, Earthquake. Earthq. Spectra 2004, 20, 191–220. [Google Scholar] [CrossRef]
- Dolce, M.; Masi, A.; Goretti, A. Damage to buildings due to 1997 Umbria-Marche earthquake. In Seismic Damage to Masonry Buildings, 1st ed.; Springer: Cham, Switzerland, 2018; pp. 71–80. [Google Scholar]
- Spence, R.; D’Ayala, D. Damage Assessment and Analysis of the 1997 Umbria-Marche Earthquakes. Struct. Eng. Int. 1999, 9, 229–233. [Google Scholar] [CrossRef]
- Dolce, M.; Prota, A.; Borzi, B.; da Porto, F.; Lagomarsino, S.; Magenes, G.; Moroni, C.; Moroni, C.; Penna, A.; Polese, M.; et al. Seismic risk assessment of residential buildings in Italy. Bull. Earthq. Eng. 2021, 19, 2999–3032. [Google Scholar] [CrossRef]
- da Porto, F.; Donà, M.; Rosti, A.; Rota, M.; Lagomarsino, S.; Cattari, S.; Borzi, B.; Onida, M.; de Gregorio, D.; Speranza, E.; et al. Comparative analysis of the fragility curves for Italian residential masonry and RC buildings. Bull. Earthq. Eng. 2021, 19, 3209–3252. [Google Scholar] [CrossRef]
- Calvi, G.M. Choices and Criteria for Seismic Strengthening. J. Earthq. Eng. 2013, 17, 769–802. [Google Scholar] [CrossRef]
- Thermou, G.E.; Pantazopoulou, S.J.; Elnashai, A.S. Design Methodology for Seismic Upgrading of Substandard Reinforced Concrete Structures. J. Earthq. Eng. 2007, 11, 582–606. [Google Scholar] [CrossRef]
- Caterino, N.; Iervolino, I.; Manfredi, G.; Cosenza, E. Multi-Criteria Decision Making for Seismic Retrofitting of RC Structures. J. Earthq. Eng. 2008, 12, 555–583. [Google Scholar] [CrossRef]
- da Porto, F.; Valluzzi, M.R.; Munari, M.; Modena, C.; Arêde, A.; Costa, A.A. Strengthening of stone and brick masonry buildings. In Strengthening and Retrofitting of Existing Structures; Springer: Berlin/Heidelberg, Germany, 2018; pp. 59–84. [Google Scholar]
- Babatunde, S.A. Review of strengthening techniques for masonry using fiber reinforced polymers. Compos. Struct. 2017, 161, 246–255. [Google Scholar] [CrossRef]
- Corradi, M.; Di Schino, A.; Borri, A.; Rufini, R. A review of the use of stainless steel for masonry repair and reinforcement. Constr. Build. Mater. 2018, 181, 335–346. [Google Scholar] [CrossRef]
- Corrado, V.; Ballarini, I. Refurbishment trends of the residential building stock: Analysis of a regional pilot case in Italy. Energy Build. 2016, 132, 91–106. [Google Scholar] [CrossRef]
- Salvalai, G.; Sesana, M.M.; Iannaccone, G. Deep renovation of multi-storey multi-owner existing residential buildings: A pilot case study in Italy. Energy Build. 2017, 148, 23–36. [Google Scholar] [CrossRef]
- Ma, Z.; Cooper, P.; Daly, D.; Ledo, L. Existing building retrofits: Methodology and state-of-the-art. Cool Roofs Cool Pavements Cool Cities Cool World 2012, 55, 889–902. [Google Scholar] [CrossRef]
- Carnieletto, L.; Emmi, G.; Artuzzi, M.; Piazza, M.C.; Zarrella, A.; De Carli, M. Retrofit solutions for an historic building integrated with geothermal heat pumps. In E3S Web of Conferences; EDP Sciences: Ulis, France, 2019; Volume 111, p. 03055. [Google Scholar]
- Akkurt, G.G.; Aste, N.; Borderon, J.; Buda, A.; Calzolari, M.; Chung, D.; Costanzo, V.; del Pero, C.; Evola, G.; Huerto-Cardenas, H.E.; et al. Dynamic thermal and hygrometric simulation of historical buildings: Critical factors and possible solutions. Renew. Sustain. Energy Rev. 2020, 118, 109509. [Google Scholar] [CrossRef]
- Huerto-Cardenas, H.E.; Leonforte, F.; Aste, N.; Del Pero, C.; Evola, G.; Costanzo, V.; Lucchi, E. Validation of dynamic hygrothermal simulation models for historical buildings: State of the art, research challenges and recommendations. Build. Environ. 2020, 180, 107081. [Google Scholar] [CrossRef]
- La Greca, P.; Margani, G. Seismic and Energy Renovation Measures for Sustainable Cities: A Critical Analysis of the Italian Scenario. Sustainability 2018, 10, 254. [Google Scholar] [CrossRef]
- Manfredi, V.; Masi, A. Seismic Strengthening and Energy Efficiency: Towards an Integrated Approach for the Rehabilitation of Existing RC Buildings. Buildings 2018, 8, 36. [Google Scholar] [CrossRef]
- Pertile, V.; De Stefani, L.; Scotta, R. Development and characterization of a system for the seismic and energy retrofit of existing buildings. In Proceedings of the Xiv International Conference On Building Pathology And Constructions Repair, Florence, Italy, 20–22 June 2018. [Google Scholar]
- Labò, S.; Passoni, C.; Marini, A.; Belleri, A.; Camata, G.; Riva, P.; Spacone, E. Diagrid Solutions for a Sustainable Seismic, Energy, and Architectural Upgrade of European RC Buildings. In Proceedings of the XII International Conference on Structural Repair and Rehabilitation, Porto, Portugal, 26–29 October 2016. [Google Scholar]
- Marini, A.; Belleri, A.; Feroldi, F.; Passoni, C.; Preti, M.; Riva, P.; Giuriani, E.; Plizzari, G. Coupling energy refurbishment with structural strengthening in retrofit interventions. In SAFESUST Workshop; SAFESUST: Ispra, Italy, 2015. [Google Scholar]
- Marini, A.; Passoni, C.; Belleri, A.; Feroldi, F.; Preti, M.; Metelli, G.; Riva, P.; Giuriani, E.; Plizzari, G. Combining seismic retrofit with energy refurbishment for the sustainable renovation of RC buildings: A proof of concept. Eur. J. Environ. Civ. Eng. 2017, 1–20. [Google Scholar] [CrossRef]
- Bournas, D.A. Concurrent seismic and energy retrofitting of RC and masonry building envelopes using inorganic textile-based composites combined with insulation materials: A new concept. Compos. Eng. 2018, 148, 166–179. [Google Scholar] [CrossRef]
- Pohoryles, D.A.; Bournas, D.A. Seismic retrofit of infilled RC frames with textile reinforced mortars: State-of-the-art review and analytical modelling. Compos. Eng. 2020, 183, 107702. [Google Scholar] [CrossRef]
- Pohoryles, D.A.; Maduta, C.; Bournas, D.A.; Kouris, L.A. Energy performance of existing residential buildings in Europe: A novel approach combining energy with seismic retrofitting. Energy Build. 2020, 223, 110024. [Google Scholar] [CrossRef]
- Gkournelos, P.D.; Bournas, D.A.; Triantafillou, T.C. Combined Seismic and Energy Upgrading of Existing Reinforced Concrete Buildings Using TRM Jacketing and Thermal Insulation. Earthq. Struct. 2019, 16, 625–639. [Google Scholar]
- Da Porto, F.; Verlato, N.; Guidi, G.; Modena, C. The INSYSME project: Innovative construction systems for earthquake resistant masonry infill walls. In Proceedings of the 16th International Brick and Block Masonry Conference, Padova, Italy, 26–30 June 2016; CRC Press: Boca Raton, FL, USA, 2016. [Google Scholar]
- Verlato, N.; Guidi, G.; da Porto, F.; Modena, C. Innovative systems for masonry infill walls based on the use of deformable joints: Combined in-plane/out-of-plane tests. In Proceedings of the 16th International Brick and Block Masonry Conference, Padova, Italy, 26–30 June 2016; CRC Press: Boca Raton, FL, USA, 2016. [Google Scholar]
- Morandi, P.; Milanesi, R.R.; Magenes, G. Innovative solution for seismic-resistant masonry infills with sliding joints: In-plane experimental performance. Eng. Struct. 2018, 176, 719–733. [Google Scholar] [CrossRef]
- Borri, A.; Corradi, M.; Sisti, R.; Buratti, C.; Belloni, E.; Moretti, E. Masonry wall panels retrofitted with thermal-insulating GFRP-reinforced jacketing. Mater. Struct. 2016, 49, 3957–3968. [Google Scholar] [CrossRef]
- Giaretton, M.; Dizhur, D.; Garbin, E.; Ingham, J.M.; da Porto, F. In-Plane Strengthening of Clay Brick and Block Masonry Walls Using Textile-Reinforced Mortar. J. Compos. Constr. 2018, 22, 04018028. [Google Scholar] [CrossRef]
- Longo, F.; Cascardi, A.; Lassandro, P.; Sannino, A.; Aiello, M.A. Mechanical and Thermal Characterization of FRCM-Matrices. Key Eng. Mater. 2019, 817, 189–194. [Google Scholar] [CrossRef]
- Triantafillou, T.C.; Karlos, K.; Kapsalis, P.; Georgiou, L. Innovative Structural and Energy Retrofitting System for Masonry Walls Using Textile Reinforced Mortars Combined with Thermal Insulation: In-Plane Mechanical Behavior. J. Compos. Constr. 2018, 22, 04018029. [Google Scholar] [CrossRef]
- Triantafillou, T.C.; Karlos, K.; Kefalou, K.; Argyropoulou, E. An innovative structural and energy retrofitting system for URM walls using textile reinforced mortars combined with thermal insulation: Mechanical and fire behavior. Constr. Build. Mater. 2017, 133, 1–13. [Google Scholar] [CrossRef]
- Valluzzi, M.R.; Saler, E.; Vignato, A.; Salvalaggio, M.; Croatto, G.; Dorigatti, G.; Turrini, U. Nested Buildings: An Innovative Strategy for the Integrated Seismic and Energy Retrofit of Existing Masonry Buildings with CLT Panels. Sustainability 2021, 13, 1188. [Google Scholar] [CrossRef]
- Stazi, F.; Serpilli, M.; Maracchini, G.; Pavone, A. An experimental and numerical study on CLT panels used as infill shear walls for RC buildings retrofit. Constr. Build. Mater. 2019, 211, 605–616. [Google Scholar] [CrossRef]
- Margani, G.; Evola, G.; Tardo, C.; Marino, E.M. Energy, Seismic, and Architectural Renovation of RC Framed Buildings with Prefabricated Timber Panels. Sustainability 2020, 12, 4845. [Google Scholar] [CrossRef]
- Giongo, I.; Rizzi, E.; Riccadonna, D.; Piazza, M. On-site testing of masonry shear walls strengthened with timber panels. Proc. Inst. Civ. Eng. Struct. Build. 2021, 174, 389–402. [Google Scholar] [CrossRef]
- Dalla Mora, T.; Righi, A.; Peron, F.; Romagnoni, P. Functional, Energy and Seismic Retrofitting in Existing Building: An Innovative System Based on xlam Technology. Energy Procedia 2015, 82, 486–492. [Google Scholar] [CrossRef][Green Version]
- Italian Parliament Law 205/2017. Bilancio di Previsione dello Stato per l’anno Finanziario 2018 e Bilancio Pluriennale per il Triennio 2018–2020; Gazzetta Ufficiale: Rome, Italy, 2017. [Google Scholar]
- Ministerial Decree n.58, Sisma Bonus: Linee Guida per la Classificazione del Rischio Sismico Delle Costruzioni Nonché le Modalità per l’attestazione, da parte di Professionisti Abilitati, dell’efficacia Degli Interventi Effettuati. Available online: https://mit.gov.it/comunicazione/news/sismabonus-edilizia-residenziale-pubblica-ristrutturazione/sisma-bonus-linee (accessed on 26 July 2021).
- Ministerial Decree n.65, Sisma Bonus—Linee Guida per la Classificazione del Rischio Sismico Delle Costruzioni e i Relativi allegati. Modifiche all’articolo 3 Del Decreto Ministeriale Numero 58 Del 28/02/2017. Available online: https://www.mit.gov.it/normativa/decreto-ministeriale-numero-65-del-07032017 (accessed on 26 July 2021).
- Ministerial Decree n.24, Sisma Bonus—Linee Guida per la Classificazione del Rischio Sismico delle Costruzioni Nonché le modalità per l’attestazione, da parte di Professionisti Abilitati, dell’efficacia degli Interventi Effettuati. Modifiche al DM 58 del 28/02/2017. Available online: http://www.mit.gov.it/normativa/decreto-ministeriale-numero-24-del-09012020 (accessed on 26 July 2021).
- Misure Urgenti in Materia di Salute, Sostegno al Lavoro e all’economia, Nonche’ di Politiche Sociali Connesse all’emergenza Epidemiologica da COVID-19. Modifiche al DM 128 del 19/05/2020. 2020. Available online: https://www.gazzettaufficiale.it/eli/id/2020/05/19/20G00052/sg (accessed on 26 July 2021).
- Calvi, G.M.; Sousa, L.; Ruggeri, C. Energy Efficiency and Seismic Resilience: A Common Approach. In Multi-hazard Approaches to Civil Infrastructure Engineering; Gardoni, P., LaFave, J., Eds.; Springer: Cham, Germany, 2016; pp. 165–208. [Google Scholar]
- Donà, M.; Bizzaro, L.; Carturan, F.; da Porto, F. Effects of Business Recovery Strategies on Seismic Risk and Cost-Effectiveness of Structural Retrofitting for Business Enterprises. Earthq. Spectra 2019, 35, 1795–1819. [Google Scholar] [CrossRef]
- Mastroberti, M.; Bournas, D.; Vona, M.; Manganelli, B.; Palermo, V. Combined seismic plus energy retrofitting for existing RC buildings: Economic feasibility. In Proceedings of the 16 European Conference on Earthquake Engineering, Thessaloniki, Greece, 18–21 June 2018. [Google Scholar]
- dei Trasporti, M.D.I. NTC2018 Aggiornamento Delle Norme Tecniche per le Costruzioni; Official Gazette of the Italian Republic: Rome, Italy, 2018. [Google Scholar]
- Ministero delle Infrastrutture e dei Trasporti Circolare 21 Gennaio 2019 no.7. Istruzioni per l’applicazione dell’Aggiornamento delle “Norme Tecniche Per le Costruzioni” di cui al Decreto Ministeriale 17 Gennaio 2018. Modifiche al DM 35 del 11/02/2019. 2019. Available online: https://www.gazzettaufficiale.it/eli/id/2019/02/11/19A00855/sg (accessed on 26 July 2021).
- IEE Project TABULA. Consultato 26 luglio 2021. Available online: https://episcope.eu/iee-project/tabula/ (accessed on 26 July 2021).
- International Standard Organisation—ISO. ISO 18523-1:2016 Energy Performance of Buildings—Schedule and Condition of Building, Zone and Space Usage for Energy Calculation; ISO: Geneva, Switzerland, 2016. [Google Scholar]
- Lourenço, P.B. Computations on historic masonry structures. Prog. Struct. Eng. Mater. 2002, 4, 301–319. [Google Scholar] [CrossRef]
- Roca, P.; Cervera, M.; Gariup, G. Structural Analysis of Masonry Historical Constructions. Classical and Advanced Approaches. Arch. Comput. Methods Eng. 2010, 17, 299–325. [Google Scholar] [CrossRef]
- D’Altri, A.M.; Sarhosis, V.; Milani, G.; Rots, J.; Cattari, S.; Lagomarsino, S.; Sacco, E.; Tralli, A.; Castellazzi, G.; de Miranda, S. Modeling Strategies for the Computational Analysis of Unreinforced Masonry Structures: Review and Classification. Arch. Comput. Methods Eng. 2020, 27, 1153–1185. [Google Scholar] [CrossRef]
- Endo, Y.; Pelà, L.; Roca, P.; Da Porto, F.; Modena, C. Comparison of seismic analysis methods applied to a historical church struck by 2009 L’Aquila earthquake. Bull. Earthq. Eng. 2015, 13, 3749–3778. [Google Scholar] [CrossRef]
- Magenes, G.; Morandi, P. Metodi Semplificati per l’analisi Sismica non Lineare di Edifici in Muratura; Braggio, C., Ed.; CNR-Gruppo Nazionale per la Difesa dai Terremoti: Rome, Italy, 2000. [Google Scholar]
- Magenes, G.; Fontana, A.D. Simplified non-linear seismic analysis of masonry buildings. Proc. Br. Mason. Soc. 1998, 8, 190–195. [Google Scholar]
- Quagliarini, E.; Maracchini, G.; Clementi, F. Uses and limits of the Equivalent Frame Model on existing unreinforced masonry buildings for assessing their seismic risk: A review. J. Build. Eng. 2017, 10, 166–182. [Google Scholar] [CrossRef]
- Siano, R.; Sepe, V.; Camata, G.; Spacone, E.; Roca, P.; Pelà, L. Analysis of the performance in the linear field of Equivalent-Frame Models for regular and irregular masonry walls. Eng. Struct. 2017, 145, 190–210. [Google Scholar] [CrossRef][Green Version]
- Siano, R.; Roca, P.; Camata, G.; Pelà, L.; Sepe, V.; Spacone, E.; Petracca, M. Numerical investigation of non-linear equivalent-frame models for regular masonry walls. Eng. Struct. 2018, 173, 512–529. [Google Scholar] [CrossRef]
- Lagomarsino, S.; Penna, A.; Galasco, A.; Cattari, S. TREMURI program: An equivalent frame model for the nonlinear seismic analysis of masonry buildings. Eng. Struct. 2013, 56, 1787–1799. [Google Scholar] [CrossRef]
- Midas GEN. Available online: https://globalsupport.midasuser.com/helpdesk/ (accessed on 26 June 2021).
- EN 1998-3. Eurocode 8, Design of Structures for Earthquake Resistance—Part 3: Assessment and Retrofitting of Buildings; CEN: Brussels, Belgium, 2005. [Google Scholar]
- EN 1998-1. Eurocode 8. Design of Structures for Earthquake Resistance—Part 1: General Rules, Seismic Actions and Rules for Buildings; CEN: Brussels, Belgium, 2005. [Google Scholar]
- Dolce, M.; Nicoletti, M.; De Sortis, A.; Marchesini, S.; Spina, D.; Talanas, F. Osservatorio sismico delle strutture: The Italian structural seismic monitoring network. Bull. Earthq. Eng. 2017, 15, 621–641. [Google Scholar] [CrossRef]
- Cattari, S.; Degli Abbati, S.; Alfano, S.; Brunelli, A.; Lorenzoni, F.; da Porto, F. Dynamic calibration and seismic validation of numerical models of URM buildings through permanent monitoring data. Earthq. Eng. Struct. Dyn. 2021, 50, 2690–2711. [Google Scholar] [CrossRef]
- Ente Italiano di Uniicazione (UNI). UNI TS 11300:2014—Energy Performance of Buildings; Italian National Unification Body: Milan, Italy, 2008. [Google Scholar]
- EDILCLIMA. Available online: https://www.edilclima.it/ (accessed on 26 June 2021).
- TRNSYS. Available online: http://www.trnsys.com/ (accessed on 26 June 2021).
- Stephenson, D.G.; Mitalas, G.P. Calculation of Heat Conduction Transfer Functions for Multi-Layer Slabs. ASHRAE Trans. 1971, 77, 117–126. [Google Scholar]
- Conto Termico—Aggiornamento della Disciplina per l’Incentivazione di Interventi di Piccole Dimensioni per l’incremento dell’effi Cienza Energetica e per la Produzione di Energia Termica da Fonti Rinnovabili. Modifiche al DM 51 del 02/03/2016. 2016. Available online: https://www.gazzettaufficiale.it/eli/gu/2016/03/02/51/sg/pdf (accessed on 26 July 2021).
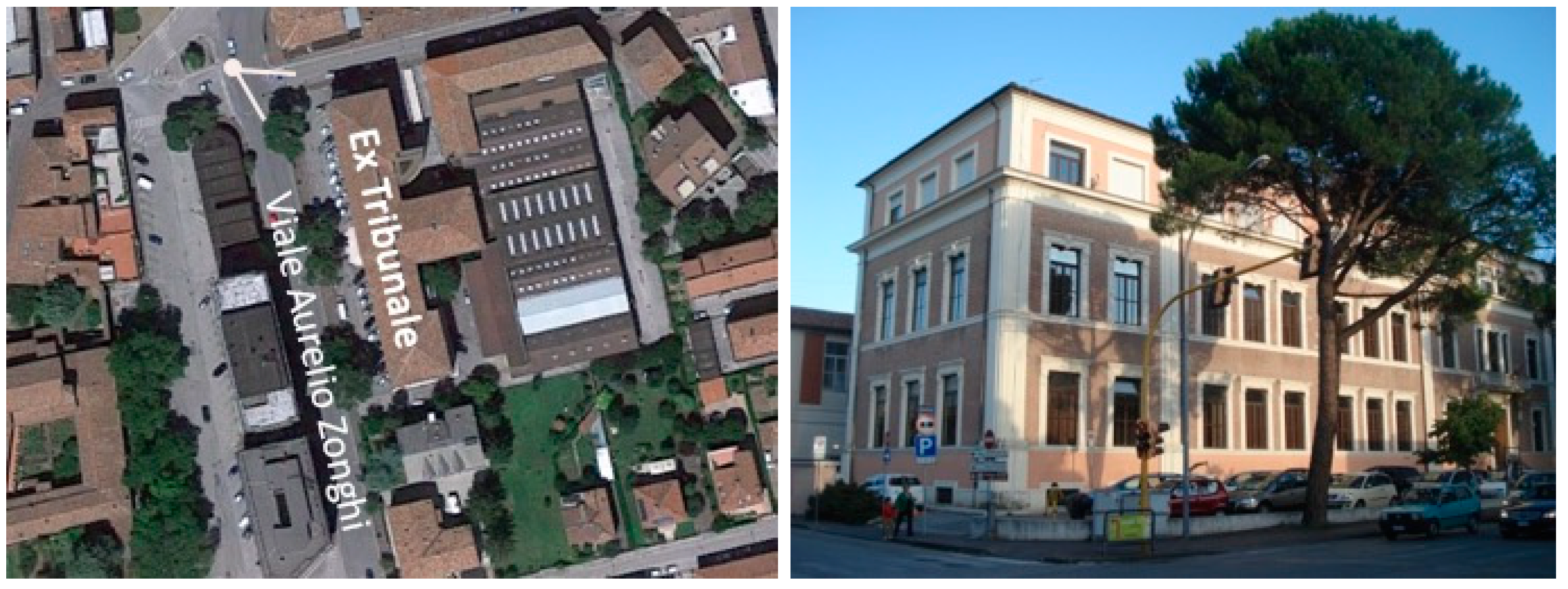

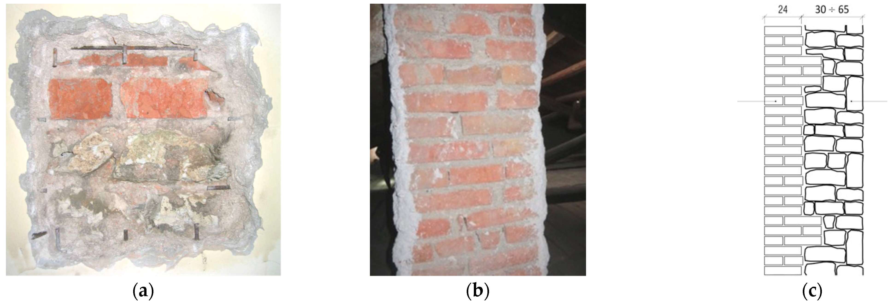
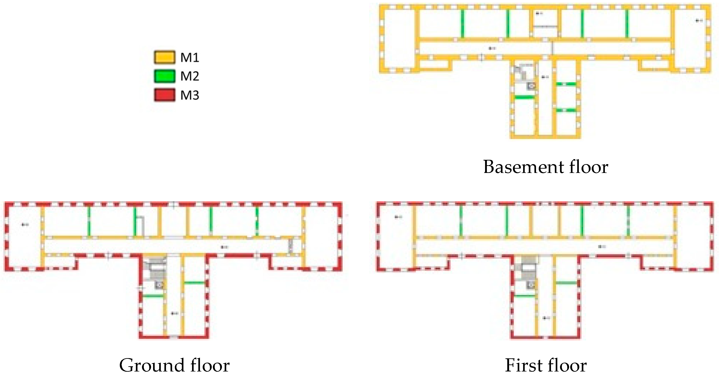

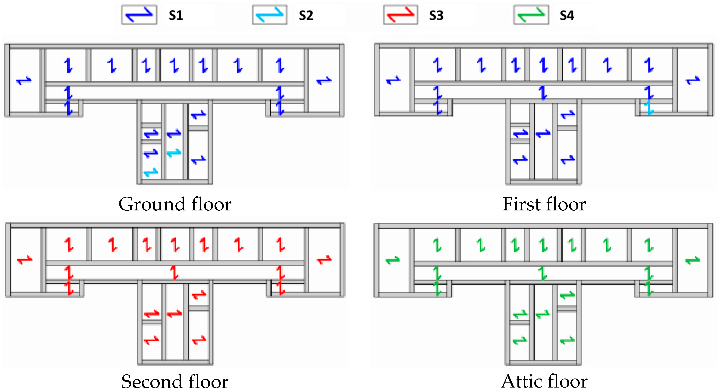
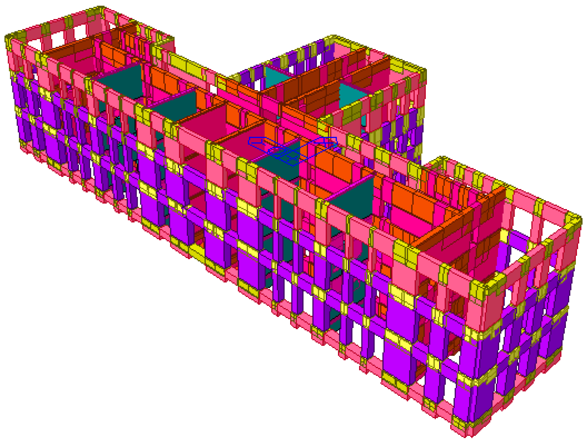
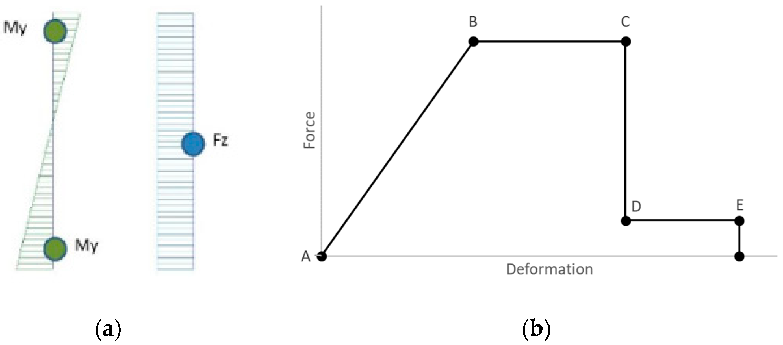
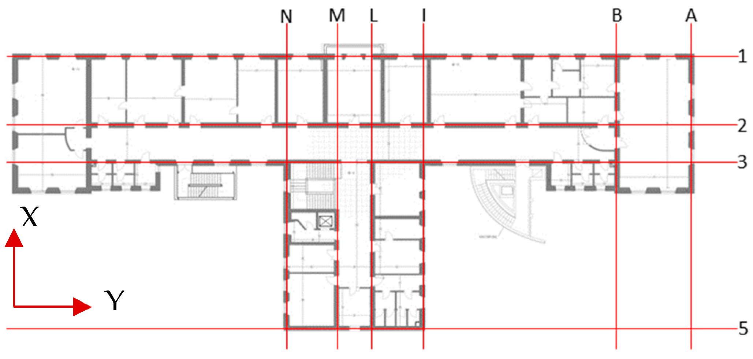
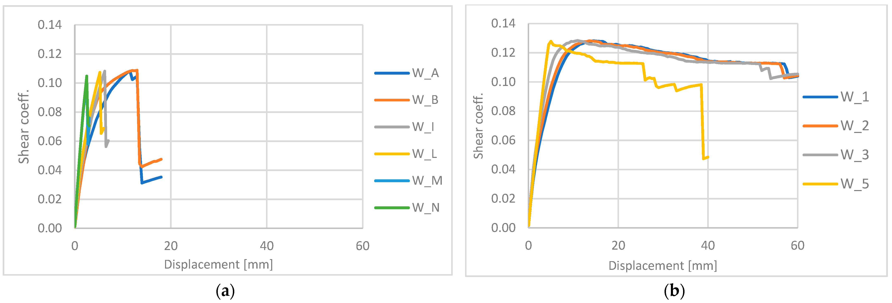
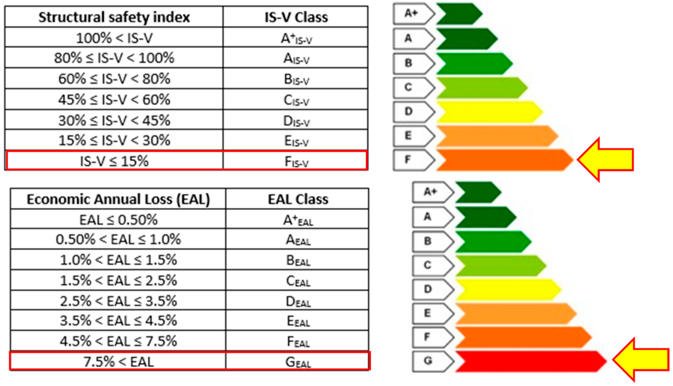
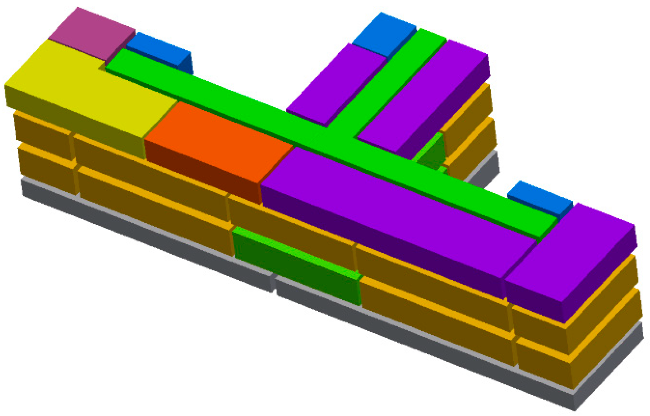
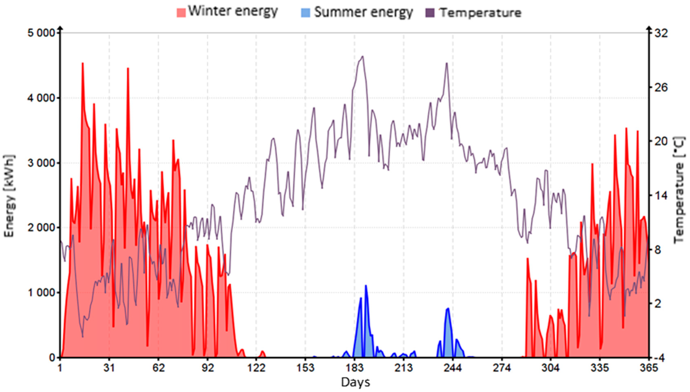
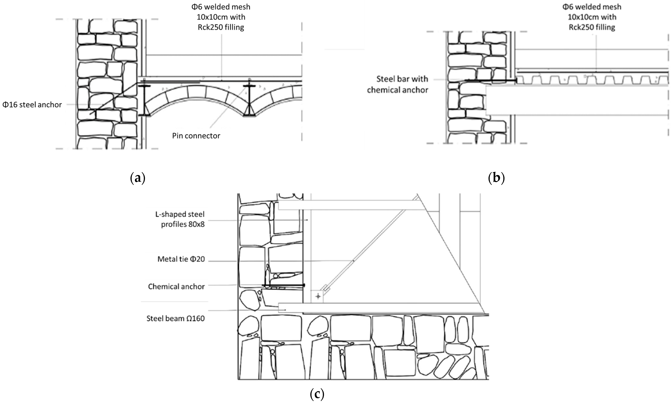

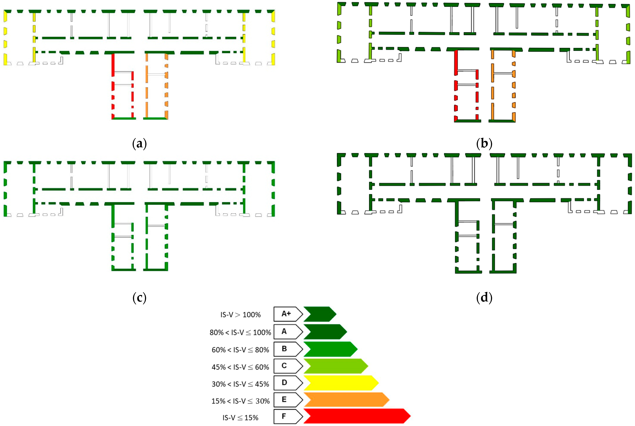
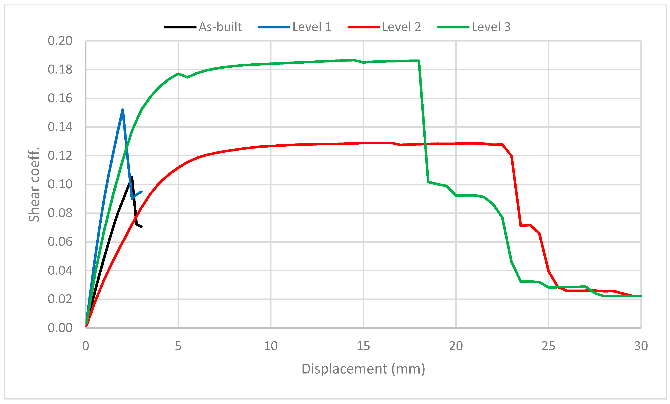
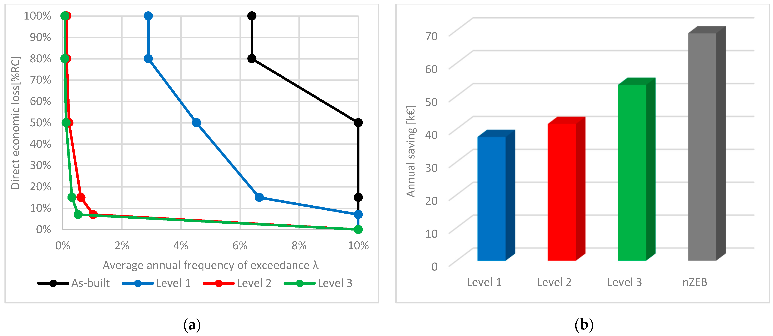
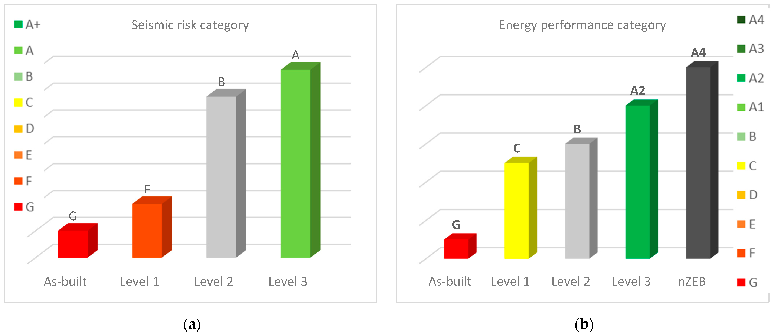
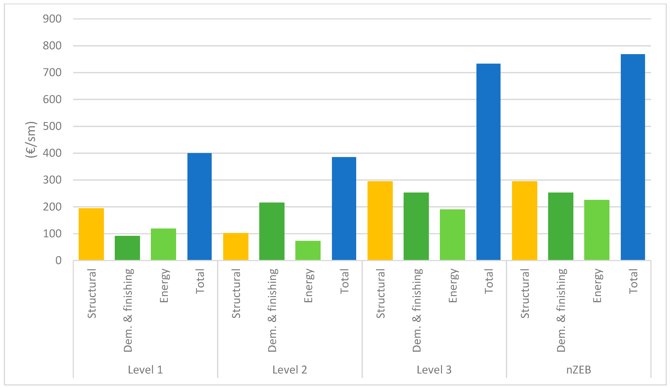
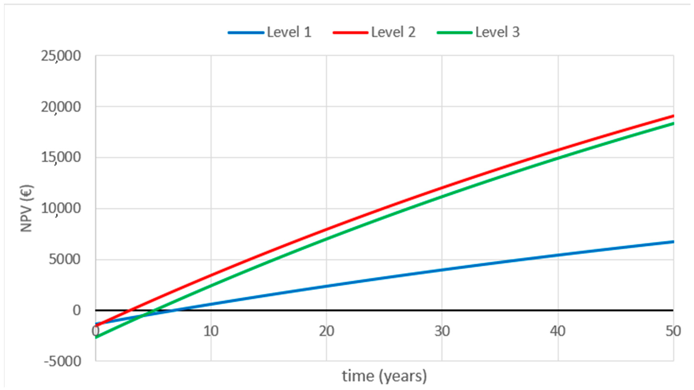
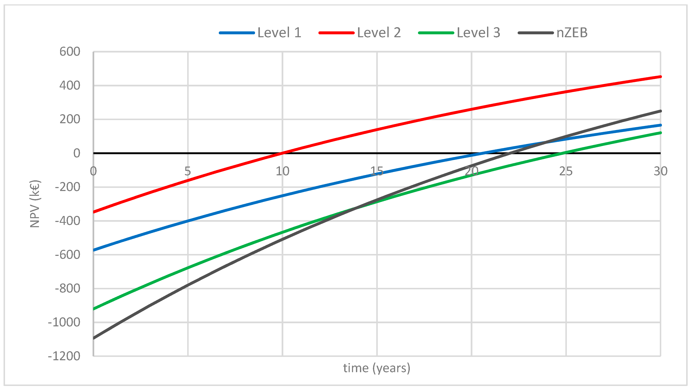
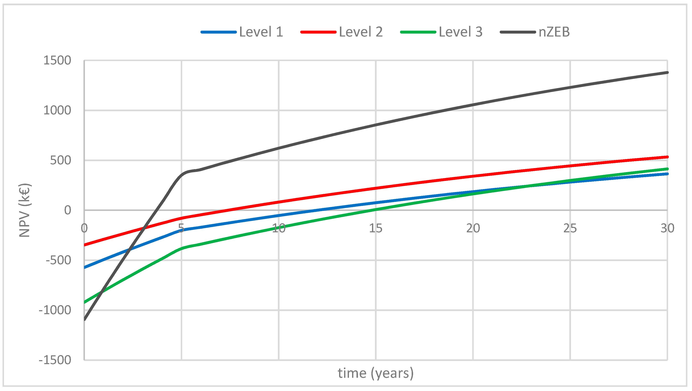
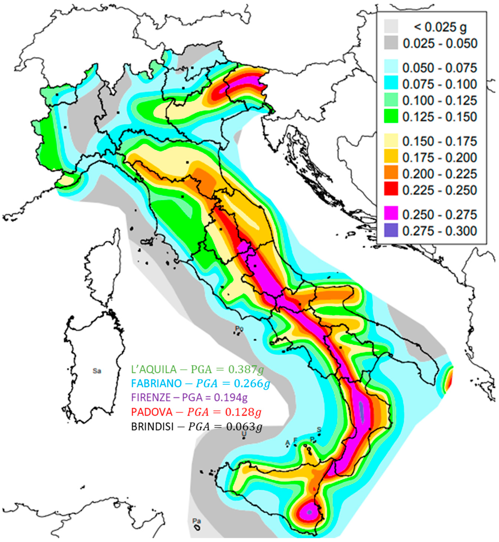
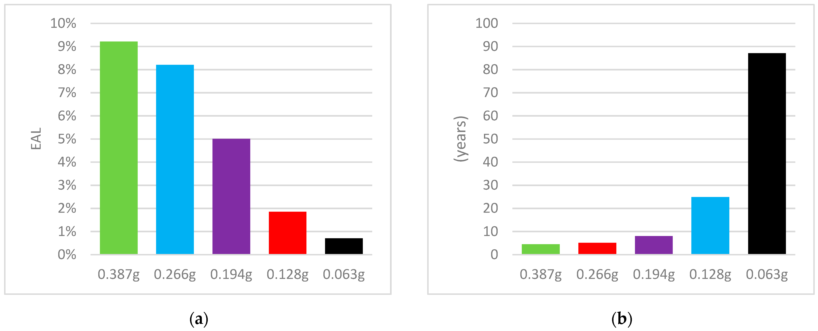
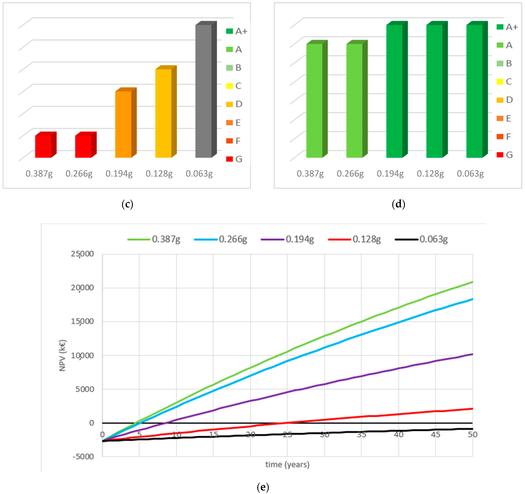
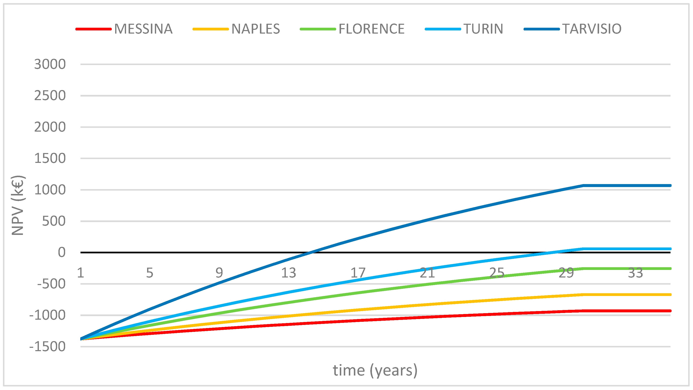
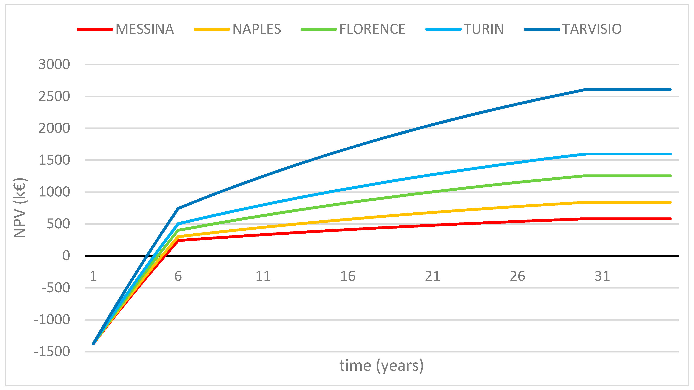
| Specific Primary Energy [kWh/m2 y] | |
|---|---|
| Heating | |
| Domestic hot water | |
| Cooling | |
| Lighting | |
| Transport | |
| Total |
| Masonry Type | Location | Grout Injections | Reinforced Cement Coating |
|---|---|---|---|
| M1 | M1A (inner) | X | X |
| M1B (External) | X | ||
| M2 | Inner | X | |
| M3 | External | X |
| Seismic Retrofit | Energy Retrofit | |
|---|---|---|
| Level 1 | Strengthening of masonry walls with grout injections and reinforced cement coating | Thermal insulation of perimetral walls and replacement of fenestrations |
| Level 2 | Strengthening of steel beam/clay tile floors; substitution of hollow brick/concrete floor; bracing of the attic floors | Installation of radiant floors, air-water heat pump, ventilation equipment; thermal insulation of floors, installation of false ceilings |
| Level 3 | Combination of Level 1 and Level 2 | Combination of Level 1 and Level 2 |
| nZEB | Same as Level 3 | Same as Level 3 with the addition of a photovoltaic system |
| Mode | Condition | Frequency (Hz) | Participating Mass (%) | Type of Mode |
|---|---|---|---|---|
| Mode1 | As-built | 1.95 | 6.16 | Local |
| Level 1 | 2.33 | 5.79 | Local | |
| Level 2 | 3.21 | 52.7 | Global—Torsional | |
| Level3 | 4.22 | 63.94 | Global—Torsional | |
| Mode2 | As-built | 1.97 | 0.15 | Local |
| Level 1 | 2.35 | 0.12 | Local | |
| Level 2 | 3.29 | 52.36 | Global—Trans X | |
| Level3 | 4.44 | 63.44 | Global—Trans X | |
| Mode3 | As-built | 2.32 | 3.49 | Local |
| Level 1 | 2.79 | 2.75 | Local | |
| Level 2 | 3.82 | 65.75 | Global—Trans Y | |
| Level3 | 5.18 | 66.23 | Global—Trans Y |
| As-Built | Level 1 | Level 2 | Level 3 | nZEB | |
|---|---|---|---|---|---|
| Energy Performance Index [kWh/m2 y] | 216 | 74 | 113 | 66 | 22 |
| Annual costs [k€/y] | 76 | 39 | 29 | 23 | 7 |
| Annual saving [k€/y] | 0 | 38 | 47 | 53 | 69 |
| Energy class | G | C | B | A2 | A4 |
| ΔEAL (%) | PBP (Years) | |
|---|---|---|
| Level 1 | 3.17 | 7 |
| Level 2 | 8.06 | 3 |
| Level 3 | 8.22 | 5 |
| ΔEAL (k€) | PBP (Years) | |
|---|---|---|
| Level 1 | 37.61 | 21 |
| Level 2 | 41.57 | 10 |
| Level 3 | 53.44 | 25 |
| nZEB | 69.13 | 22 |
| Interventions | Incentive (k€) | Level 1 | Level 2 | Level 3 | nZEB |
|---|---|---|---|---|---|
| Wall insulation 50% | 119.8 | X | - | - | |
| Slab insulation 50% | 137.5 | - | - | - | |
| Window replacements 40% | 96.7 | X | - | - | |
| Wall insulation 55% | 131.7 | - | - | X | X |
| Slab insulation 55% | 151.3 | - | X | X | X |
| Windows replacement 55% | 100 | - | X | X | X |
| Heat pump | 63.1 | - | X | X | X |
| PV | 1233.4 | - | - | - | X |
| Total (k€) | - | 216.4 | 314.4 | 1679.5 |
| Description | Working Days | |||
|---|---|---|---|---|
| 3 Teams for Structural Works and 2 for Energy Works | 4 Teams for Structural Works and 2 for Energy Works | 5 Teams for Structural Works and 2 for Energy Works | ||
| Level 1 | Structural retrofit | 172.57 | 129.42 | 103.54 |
| Demolition and finishing | 80.40 | 60.30 | 48.24 | |
| Energy retrofit | 116.36 | 58.18 | 58.18 | |
| Safety and construction site | 22.65 | 22.65 | 22.65 | |
| Total | 13 months | 9 months | 8 months | |
| Level 2 | Structural retrofit | 89.98 | 67.48 | 53.99 |
| Demolition and finishing | 191.42 | 143.57 | 114.85 | |
| Energy retrofit | 52.37 | 26.18 | 25.37 | |
| Safety and construction site | 40.96 | 20.48 | 20.48 | |
| Total | 12.5 months | 8.5 months | 7.5 months | |
| Level 3 | Structural retrofit | 262.55 | 196.91 | 157.53 |
| Demolition and finishing | 224.98 | 168.74 | 134.99 | |
| Energy retrofit | 171.15 | 85.58 | 85.58 | |
| Safety and construction site | 43.88 | 21.94 | 21.94 | |
| Total | 23.5 months | 16 months | 13.5 months | |
| nZEB | Structural retrofit | 262.55 | 196.91 | 157.53 |
| Demolition and finishing | 224.98 | 168.74 | 134.99 | |
| Energy retrofit | 196.73 | 98.37 | 98.37 | |
| Safety and construction site | 43.88 | 21.94 | 21.94 | |
| Total | 24 months | 16 months | 14 months | |
| Structural Retrofit | |||
|---|---|---|---|
| Structural Interventions | Demolition and Finishing | Total | |
| Basement floor | --- | 9.19 | 9.19 |
| Ground floor | 6.12 | 20.67 | 26.80 |
| First floor | 6.44 | 21.82 | 28.26 |
| Second floor | 24.50 | 40.20 | 64.70 |
| Attic floor | 16.92 | 22.97 | 39.89 |
| Energy retrofit | |||
| Civil works | Installation works | Total | |
| Entire building | 1.62 | 23.75 | 25.37 |
| Costs for safety | |||
| Entire building | - | - | 20.48 |
| Total | 214 | ||
Publisher’s Note: MDPI stays neutral with regard to jurisdictional claims in published maps and institutional affiliations. |
© 2021 by the authors. Licensee MDPI, Basel, Switzerland. This article is an open access article distributed under the terms and conditions of the Creative Commons Attribution (CC BY) license (https://creativecommons.org/licenses/by/4.0/).
Share and Cite
Caprino, A.; Lorenzoni, F.; Carnieletto, L.; Feletto, L.; De Carli, M.; da Porto, F. Integrated Seismic and Energy Retrofit Interventions on a URM Masonry Building: The Case Study of the Former Courthouse in Fabriano. Sustainability 2021, 13, 9592. https://doi.org/10.3390/su13179592
Caprino A, Lorenzoni F, Carnieletto L, Feletto L, De Carli M, da Porto F. Integrated Seismic and Energy Retrofit Interventions on a URM Masonry Building: The Case Study of the Former Courthouse in Fabriano. Sustainability. 2021; 13(17):9592. https://doi.org/10.3390/su13179592
Chicago/Turabian StyleCaprino, Amedeo, Filippo Lorenzoni, Laura Carnieletto, Leonardo Feletto, Michele De Carli, and Francesca da Porto. 2021. "Integrated Seismic and Energy Retrofit Interventions on a URM Masonry Building: The Case Study of the Former Courthouse in Fabriano" Sustainability 13, no. 17: 9592. https://doi.org/10.3390/su13179592
APA StyleCaprino, A., Lorenzoni, F., Carnieletto, L., Feletto, L., De Carli, M., & da Porto, F. (2021). Integrated Seismic and Energy Retrofit Interventions on a URM Masonry Building: The Case Study of the Former Courthouse in Fabriano. Sustainability, 13(17), 9592. https://doi.org/10.3390/su13179592






