Enhancing a Building Information Model for an Existing Building with Data from a Sustainable Facility Management Database
Abstract
1. Introduction
- What is the best workflow for creating an SFM-enhanced BIM model for an existing building using Revit and BUILDER SMS?
- What applications will facility managers value in the resulting SFM-enhanced BIM model?
2. Background
3. Methods and Materials
3.1. Case Study
3.2. Data Structure Compatibility
3.3. Data Transfer Methods and Workflow
3.4. Focus Group
4. Results
4.1. Data Transfer
- Coordination between Revit model authors and BUILDER SMS inventory staff to ensure data compatibility of future models without requiring modifications;
- Input of BUILDER SMS component identifiers simultaneously with Revit model creation;
- Development of fully integrated Revit–BUILDER SMS workflow for data transfer/updates.
4.2. Focus Group
- The condition of building components based on the amount of funding;
- A phone application to show 3D BIM model including details of components;
- Incorporation of GIS (e.g., adding a weblink to the online browser viewer within the ArcGIS viewer currently used to have access to both floor plan and 3D views);
- Repair and maintenance staff ability to input real time data;
- Attaching photos/documents to equipment for inspector/technicians to have available while on site.
5. Conclusions and Future Work
Supplementary Materials
Author Contributions
Funding
Institutional Review Board Statement
Informed Consent Statement
Data Availability Statement
Conflicts of Interest
References
- Alexander, K. Facilities Management: Theory and Practice; Routledge: London, UK, 2013. [Google Scholar]
- Nicał, A.; Wodyński, W. Enhancing Facility Management through BIM 6D. Procedia Eng. 2016, 164, 299–306. [Google Scholar] [CrossRef]
- Pärn, E.; Edwards, D.; Sing, M. The building information modelling trajectory in facilities management: A review. Autom. Constr. 2017, 75, 45–55. [Google Scholar] [CrossRef]
- Liu, R.; Issa, R.R.A. Automatically Updating Maintenance Information from a BIM Database. In Proceedings of the 2012 ASCE International Conference on Computing in Civil Engineering, Clearwater Beach, FL, USA, 17–20 June 2012; pp. 373–380. [Google Scholar]
- Shalabi, S.F.; Turkan, A.Y. IFC BIM-Based Facility Management Approach to Optimize Data Collection for Corrective Maintenance. J. Perform. Constr. Facil. 2017, 31, 04016081. [Google Scholar] [CrossRef]
- Pishdad-Bozorgi, P.; Gao, X.; Eastman, C.; Self, A.P. Planning and developing facility management-enabled building information model (FM-enabled BIM). Autom. Constr. 2018, 87, 22–38. [Google Scholar] [CrossRef]
- Fennimore, J. Sustainable Facility Management: Operational Strategies for Today; Pearson: Boston, MA, USA, 2014. [Google Scholar]
- BUILDERTM Sustainment Management System. 2012. Available online: https://www.erdc.usace.army.mil/Media/Fact-Sheets/Fact-Sheet-Article-View/Article/476728/builder-sustainment-management-system/ (accessed on 4 May 2020).
- Ghaffarianhoseini, A.; Tookey, J.; Ghaffarianhoseini, A.; Naismith, N.; Azhar, S.; Efimova, O.; Raahemifar, K. Building Information Modelling (BIM) uptake: Clear benefits, understanding its implementation, risks and challenges. Renew. Sustain. Energy Rev. 2017, 75, 1046–1053. [Google Scholar] [CrossRef]
- Eastman, C.M.; Teicholz, P.M.; Sacks, R.; Ghang, L. BIM Handbook a Guide to Building Information Modeling for Owners, Designers, Engineers, Contractors and Facility Managers; Wiley: Hoboken, NJ, USA, 2018. [Google Scholar]
- NIBS. United States National Building Information Modeling Standard; National Institute of Building Sciences: Washington, DC, USA, 2007. [Google Scholar]
- Bonanomi, M. Building Information Modeling (BIM) and Facility Management (FM). In Knowledge Management and Information Tools for Building Maintenance and Facility Management; Springer International Publishing: Cham, Switzerland, 2016; pp. 149–177. [Google Scholar]
- Eadie, R.; Browne, M.; Odeyinka, H.; McKeown, C.; McNiff, S. BIM implementation throughout the UK construction project lifecycle: An analysis. Autom. Constr. 2013, 36, 145–151. [Google Scholar] [CrossRef]
- Lu, Y.; Wu, Z.; Chang, R.; Li, Y. Building Information Modeling (BIM) for green buildings: A critical review and future directions. Autom. Constr. 2017, 83, 134–148. [Google Scholar] [CrossRef]
- Succar, B. Building information modelling framework: A research and delivery foundation for industry stakeholders. Autom. Constr. 2009, 18, 357–375. [Google Scholar] [CrossRef]
- Yang, X.; Ergan, S. Leveraging BIM to Provide Automated Support for Efficient Troubleshooting of HVAC-Related Problems. J. Comput. Civ. Eng. 2016, 30, 04015023. [Google Scholar] [CrossRef]
- Revit. Autodesk, Inc. Available online: https://www.autodesk.com/products/revit/overview (accessed on 18 June 2021).
- Yin, X.; Liu, H.; Chen, Y.; Wang, Y.; Al-Hussein, M. A BIM-based framework for operation and maintenance of utility tunnels. Tunn. Undergr. Space Technol. 2020, 97, 103252. [Google Scholar] [CrossRef]
- Ede, A.N.; Olofinnade, O.M.; Sodipo, J.O. Use of building information modelling tools for structural health monitoring. In Proceedings of the 2017 International Conference on Computing Networking and Informatics (ICCNI), Lagos, Nigeria, 29–31 October 2017; pp. 1–4. [Google Scholar]
- Orr, K.; Shen, Z.; Juneja, P.K.; Snodgrass, N.; Kim, H. Intelligent Facilities: Applicability and Flexibility of Open BIM Standards for Operations and Maintenance. In Proceedings of the Construction Research Congress 2014: Construction in a Global Network—Proceedings of the 2014, Atlanta, GA, USA, 19–21 May 2014; Construction Research Congress: Atlanta, GA, USA, 2014; pp. 1951–1960. [Google Scholar] [CrossRef][Green Version]
- Lin, Y.-C.; Su, Y.-C. Developing Mobile- and BIM-Based Integrated Visual Facility Maintenance Management System. Sci. World J. 2013, 2013, 1–10. [Google Scholar] [CrossRef] [PubMed]
- Wang, C.; Cho, Y.K.; Kim, C. Automatic BIM component extraction from point clouds of existing buildings for sustainability applications. Autom. Constr. 2015, 56, 1–13. [Google Scholar] [CrossRef]
- Lu, Q.; Chen, L.; Lee, S.; Zhao, X. Activity theory-based analysis of BIM implementation in building O&M and first response. Autom. Constr. 2018, 85, 317–332. [Google Scholar] [CrossRef]
- Mayo, G.; Issa, R.R.A. Nongeometric Building Information Needs Assessment for Facilities Management. J. Manag. Eng. 2016, 32, 04015054. [Google Scholar] [CrossRef]
- Becerik-Gerber, B.; Jazizadeh, F.; Li, N.; Calis, G. Application Areas and Data Requirements for BIM-Enabled Facilities Management. J. Constr. Eng. Manag. 2012, 138, 431–442. [Google Scholar] [CrossRef]
- Chong, H.-Y.; Lee, C.Y.; Wang, X. A mixed review of the adoption of Building Information Modelling (BIM) for sustainability. J. Clean. Prod. 2017, 142, 4114–4126. [Google Scholar] [CrossRef]
- Wong, J.K.W.; Zhou, J. Enhancing environmental sustainability over building life cycles through green BIM: A review. Autom. Constr. 2015, 57, 156–165. [Google Scholar] [CrossRef]
- Chong, H.-Y.; Wang, J.; Shou, W.; Wang, X.; Guo, J. Improving Quality and Performance of Facility Management Using Building Information Modelling; Springer Science and Business Media LLC: Berlin/Heidelberg, Germany, 2014; pp. 44–50. [Google Scholar]
- Carbonari, G.; Stravoravdis, S.; Gausden, C. Improving FM task efficiency through BIM: A proposal for BIM implementation. J. Corp. Real Estate 2018, 20, 4–15. [Google Scholar] [CrossRef]
- Gao, X.; Pishdad-Bozorgi, P. BIM-enabled facilities operation and maintenance: A review. Adv. Eng. Inform. 2019, 39, 227–247. [Google Scholar] [CrossRef]
- Ilter, D.; Ergen, E. BIM for building refurbishment and maintenance: Current status and research directions. Struct. Surv. 2015, 33, 228–256. [Google Scholar] [CrossRef]
- Kang, T.-W.; Choi, H.-S. BIM perspective definition metadata for interworking facility management data. Adv. Eng. Inform. 2015, 29, 958–970. [Google Scholar] [CrossRef]
- McArthur, J. A Building Information Management (BIM) Framework and Supporting Case Study for Existing Building Operations, Maintenance and Sustainability. Procedia Eng. 2015, 118, 1104–1111. [Google Scholar] [CrossRef]
- Antwi-Afari, M.; Li, H.; Parn, E.; Edwards, D. Critical success factors for implementing building information modelling (BIM): A longitudinal review. Autom. Constr. 2018, 91, 100–110. [Google Scholar] [CrossRef]
- Volk, R.; Stengel, J.; Schultmann, F. Building Information Modeling (BIM) for existing buildings—Literature review and future needs. Autom. Constr. 2014, 38, 109–127. [Google Scholar] [CrossRef]
- Chen, W.; Chen, K.; Cheng, J.C.; Wang, Q.; Gan, J. (Vincent) BIM-based framework for automatic scheduling of facility maintenance work orders. Autom. Constr. 2018, 91, 15–30. [Google Scholar] [CrossRef]
- Zadeh, P.A.; Wang, G.; Cavka, H.B.; Staub-French, S.; Pottinger, R. Information Quality Assessment for Facility Management. Adv. Eng. Inform. 2017, 33, 181–205. [Google Scholar] [CrossRef]
- Hu, Z.-Z.; Tian, P.-L.; Li, S.-W.; Zhang, J.-P. BIM-based integrated delivery technologies for intelligent MEP management in the operation and maintenance phase. Adv. Eng. Softw. 2018, 115, 1–16. [Google Scholar] [CrossRef]
- Jupp, J.; Awad, R. BIM-FM and Information Requirements Management: Missing Links in the AEC and FM Interface. Lect. Notes Control Inf. Sci. 2017, 517, 311–323. [Google Scholar] [CrossRef]
- ReCap. Autodesk, Inc. Available online: www.autodesk.com/products/recap/overview (accessed on 18 June 2021).
- Army BUILDERTM SMS Inventory and Assessment Guide; Engineer Research & Development Center: Vicksburg, MS, USA; Available online: https://buildersummit.com/wp-content/uploads/2018/11/Army-BUILDER-SMS-Inventory-and-Assessment-Guide_20170629.pdf (accessed on 18 June 2021).
- NJDMAVA Information Security Program. New Jersey Department of Military and Veterans Affairs. Departmental Directive 25.2.3; 2006. Available online: https://www.nj.gov/military/publications/dd/DD25.2.3.pdf (accessed on 18 June 2021).
- Microsoft Access. Available online: https://www.microsoft.com/en-us/microsoft-365/access (accessed on 18 June 2021).
- Microsoft Excel. Available online: https://www.microsoft.com/en-us/microsoft-365/excel (accessed on 18 June 2021).
- Autodesk Viewer. Available online: https://viewer.autodesk.com/ (accessed on 4 May 2020).
- Giel, B.; Issa, R.R.A. Framework for Evaluating the BIM Competencies of Facility Owners. J. Manag. Eng. 2016, 32, 04015024. [Google Scholar] [CrossRef]
- Charette, R.P.; Marshall, H.E. UNIFORMAT II Elemental Classification for Building Specifications, Cost Estimating, and Cost Analysis; NIST Interagency/Internal Report (NISTIR); National Institute of Standards and Technology: Gaithersburg, MD, USA, 1999.
- Rowan University Guidebook Effective. 3 September 2020. Available online: https://research.rowan.edu/officeofresearch/compliance/irb/policiesguidance/index.html (accessed on 21 June 2021).
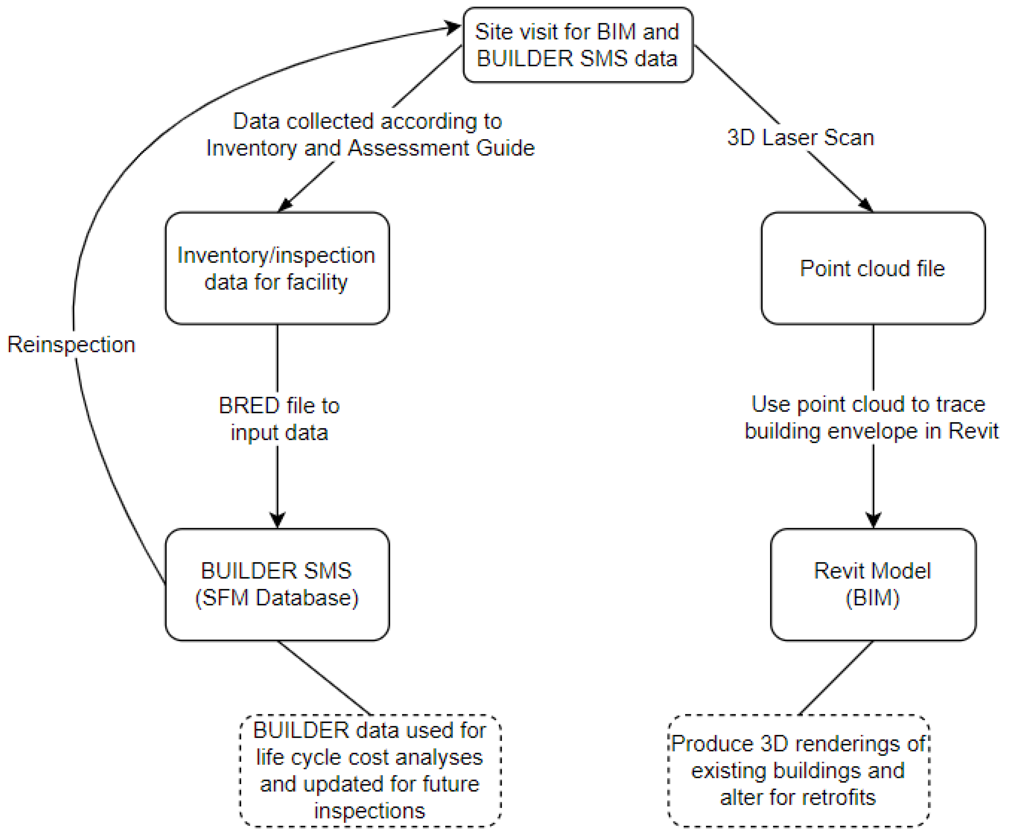
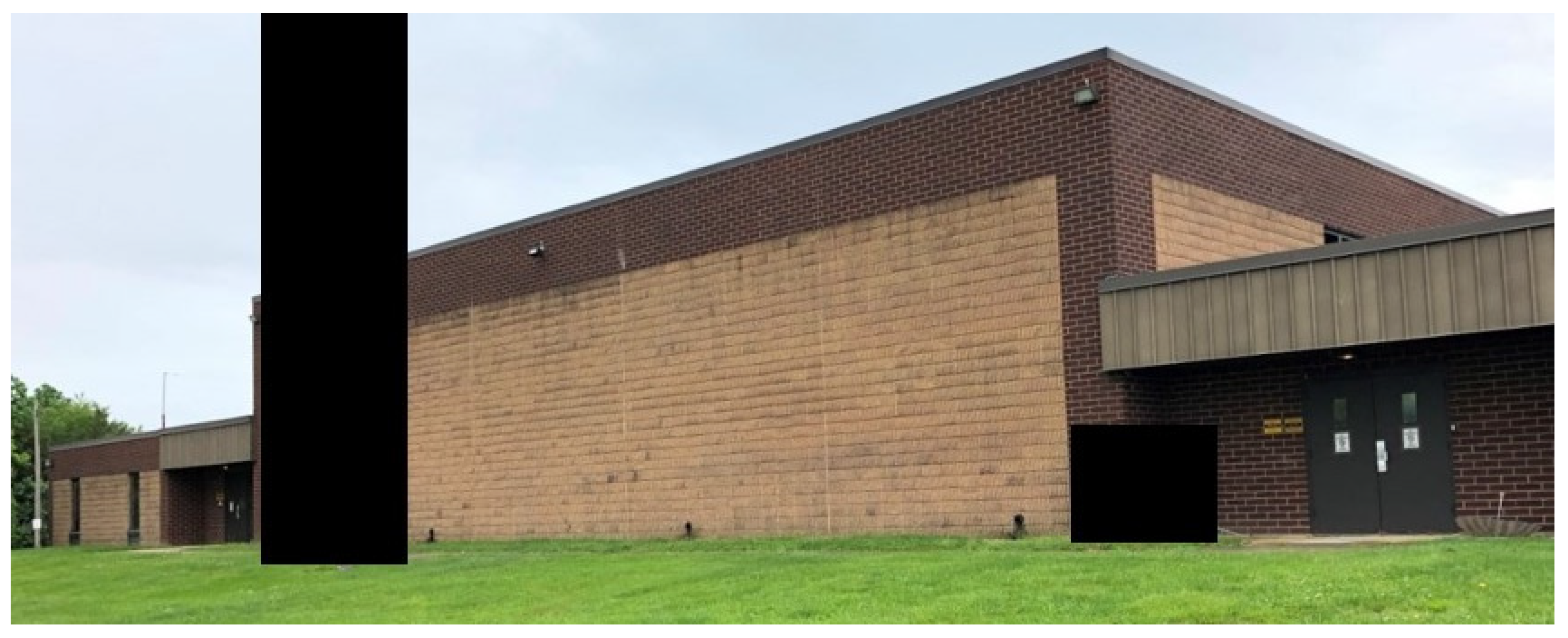
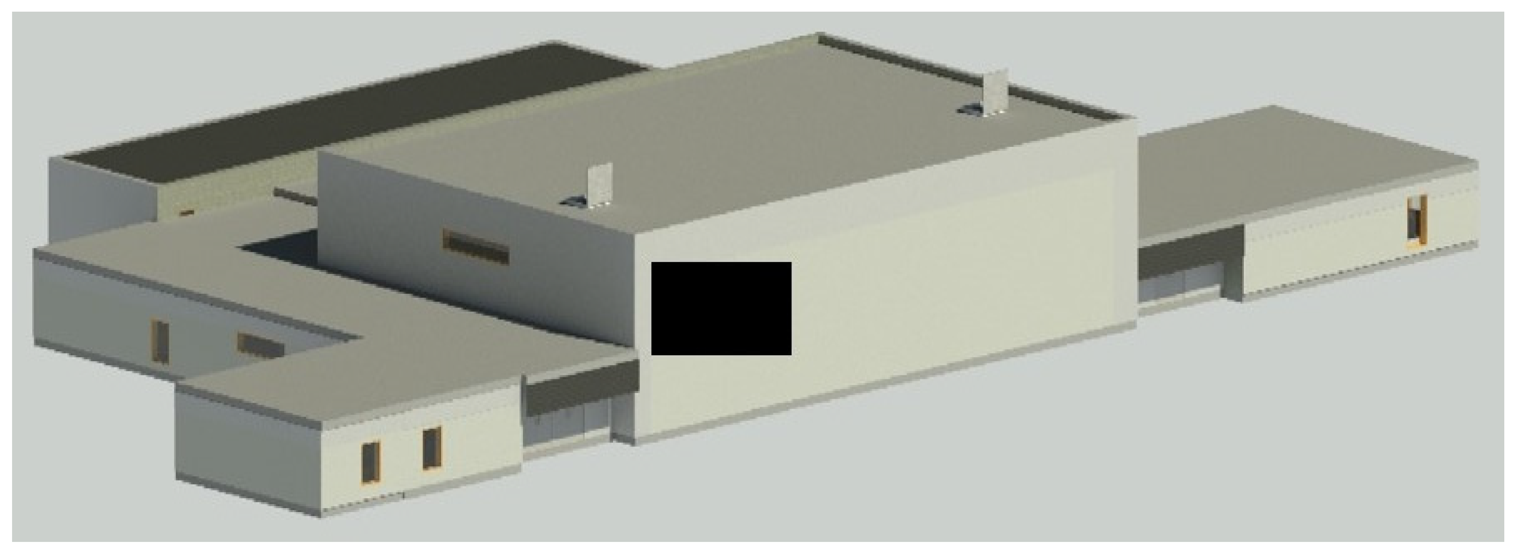
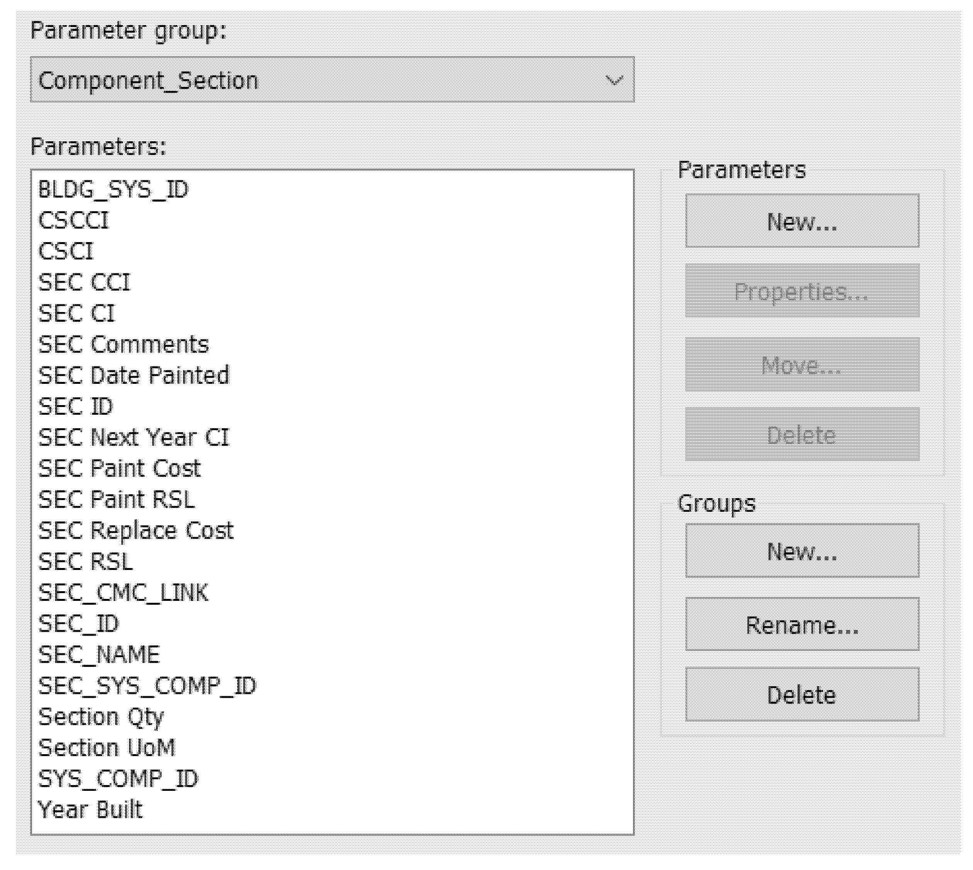


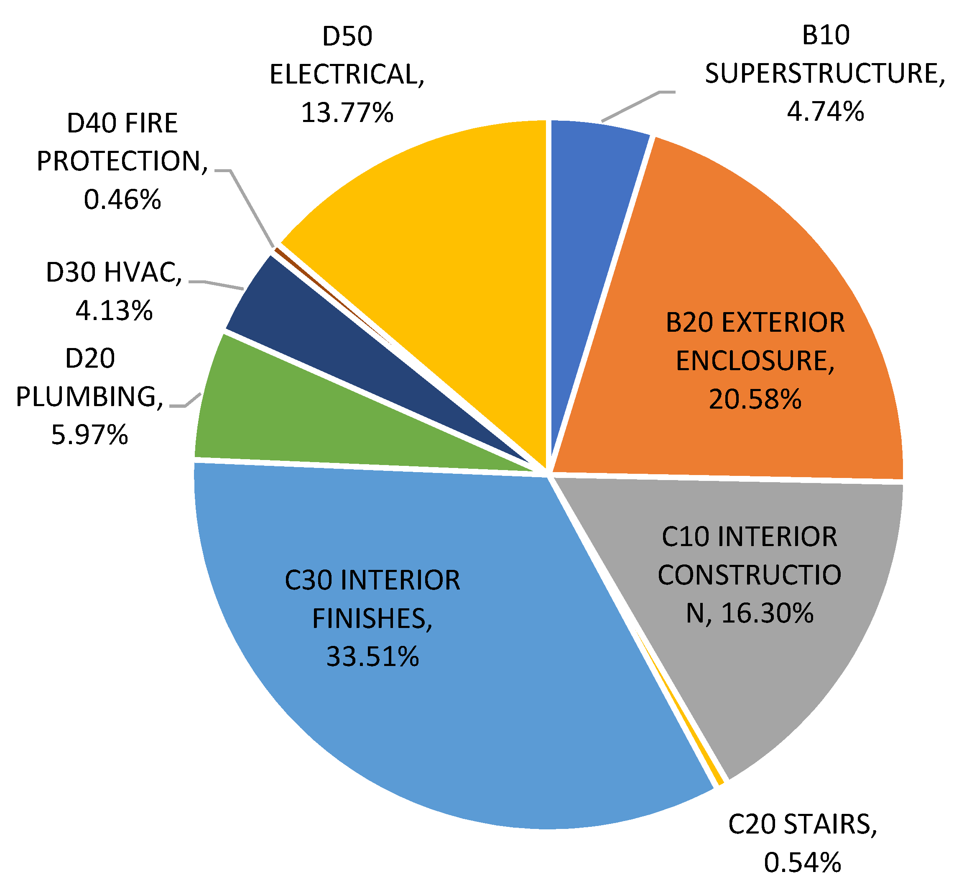
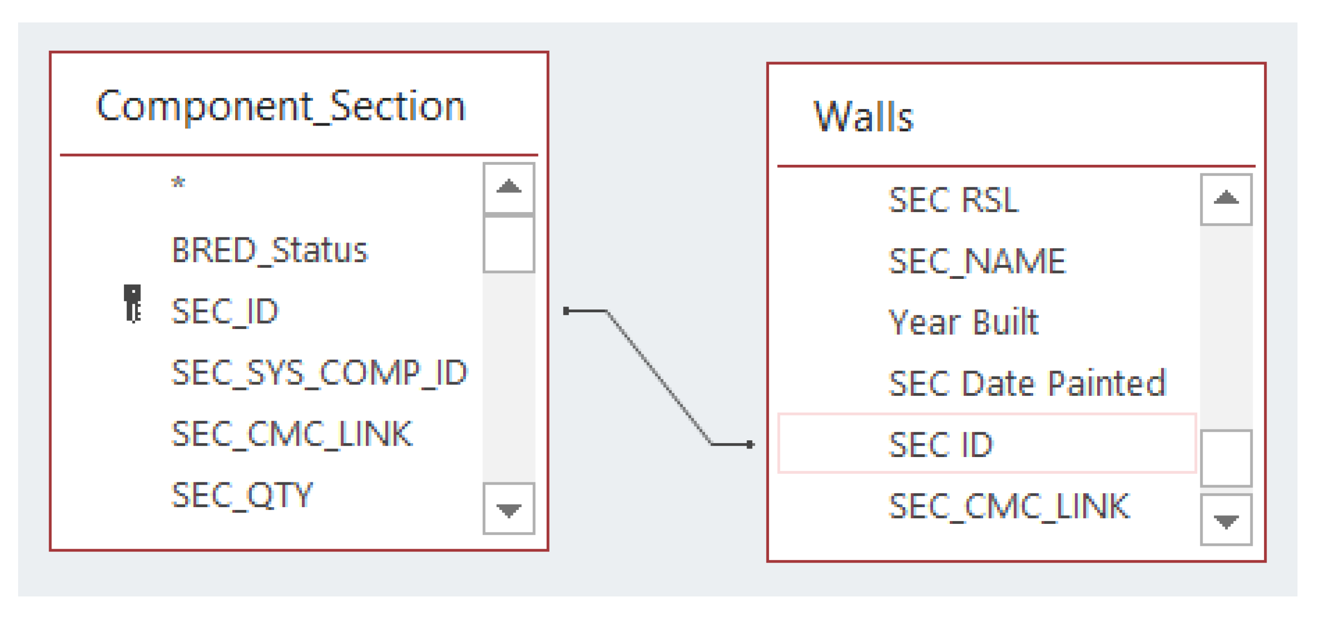
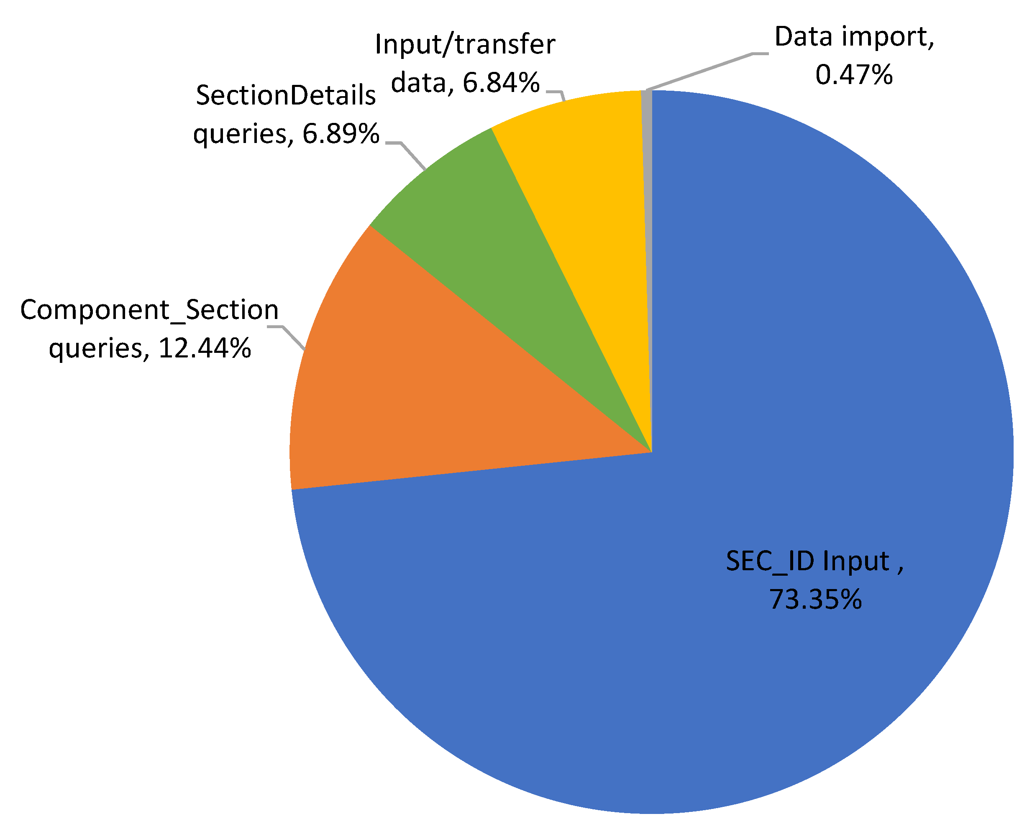
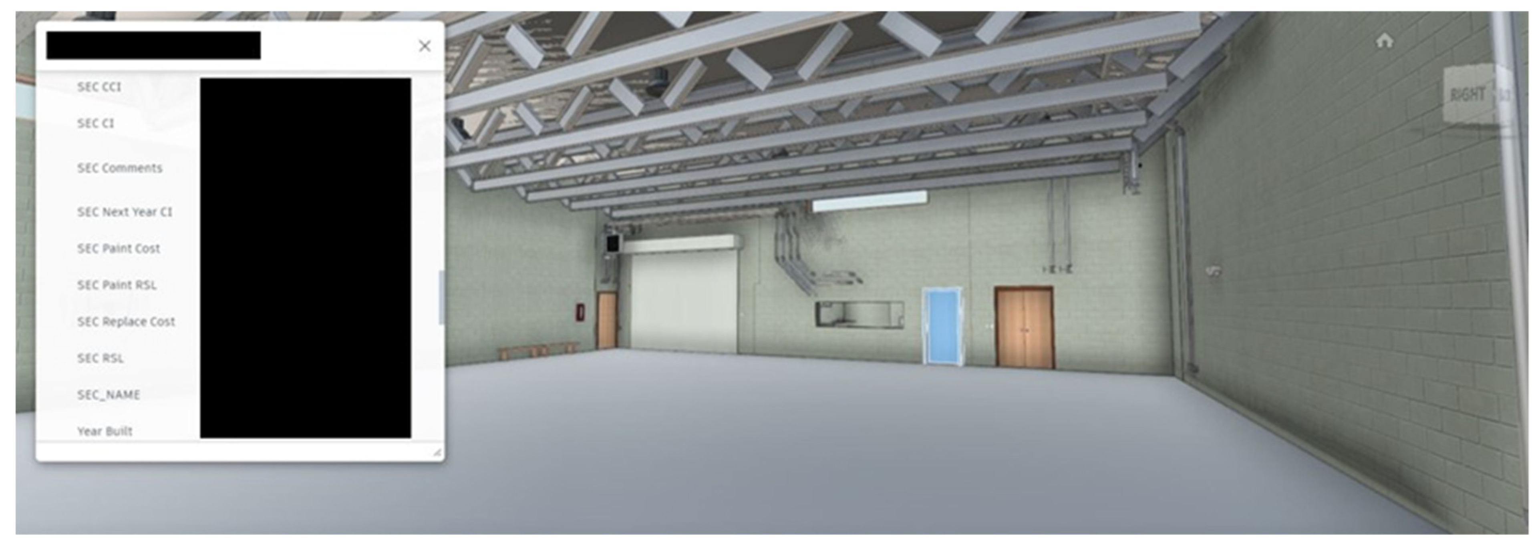
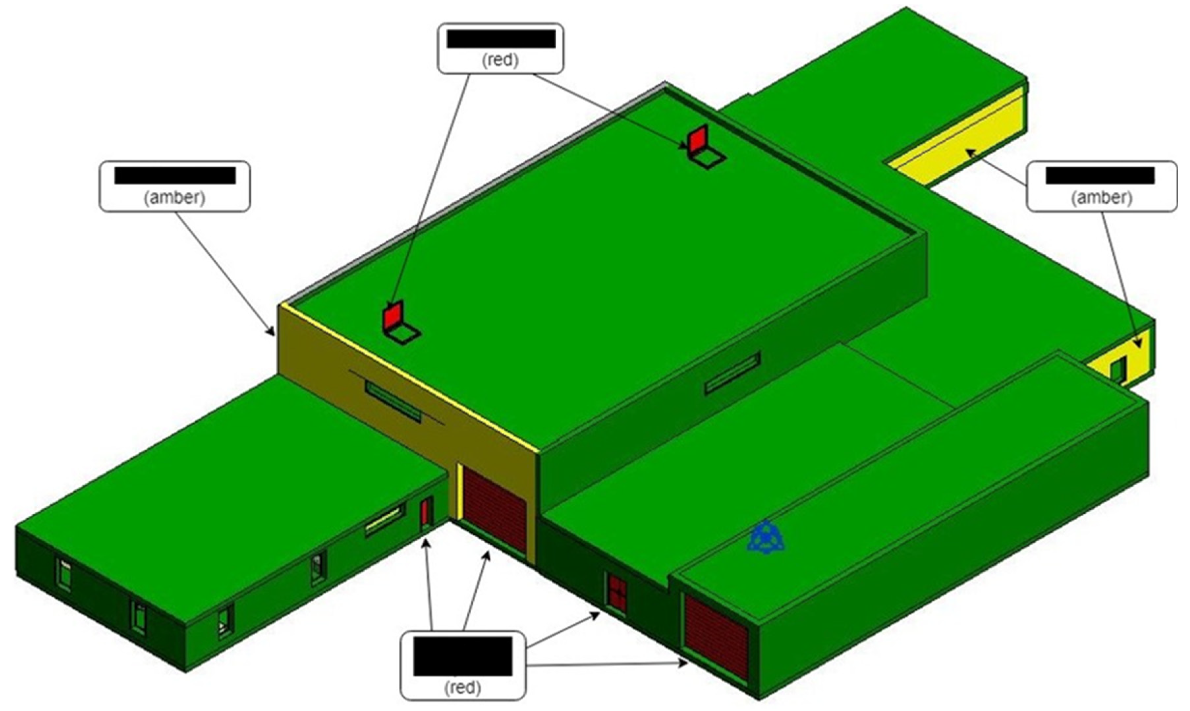
| Concern | Sources |
|---|---|
| Data incompatibility between BIM and FM software | [3,25,29,30,31,32,33,34,35] |
| Lack of appropriate FM information/maintaining quality of information | [6,24,29,30,31,33,36,37] |
| Sufficient BIM/FM knowledge of stakeholders | [4,28,29,35,38,39] |
| Cyber security/data ownership | [9,25,35] |
| Issue | BIM (Revit) | BUILDER SMS | Resolution |
|---|---|---|---|
| Building directional referencing | Adjusted in project settings by setting Project North and True North | During data entry, certain components are associated with relative position in the facility (“East Wall Windows”) | Cardinal directions must be accurate to the actual facility in both models to ensure compatibility and user comprehension |
| Objects with quantities | Each individual object is modelled as an instance, each with its own unique properties and identities | Windows, doors, fixtures, etc. are modelled as groups with a quantity. Their data applies to all of the components in that group | Each instance in Revit can have the same parameter values as the group in BUILDER SMS, so each individual object in Revit will have the same properties as others in the grouping |
| Surface finishes | Most models were previously made with walls/roofs/floors modelled as a single instance with multiple layers | Floor construction and floor covering are two separate entities, each with their own identifying data | Add very thin wall/roof/floor coverings to each surface in BIM model |
| Window groupings | Window models loaded in as single instance with multiple panels | Window sections with multiple panels in BUILDER are counted as quantities with the number of panels | Window instance in Revit is given the data for the component in BUILDER, with the number of panels given by the window type |
| Wall/partitions | Most models were previously made with walls modelled as a single instance with multiple layers | Walls have data records for the exterior wall, interior partition, and surface finish | Future BIM models would need separate exterior and interior layers to allow for walls to be referenced |
| Strengths | Weaknesses |
|---|---|
| Method 1 (manual) | |
| Most intuitive method since it resembles simple data entry Little initial setup required; data transfer is the majority of time spent | Longer completion time for single data transfer Slowest method for frequent updates of databases Possibility of human error due to large amounts of individual data points being inputted manually |
| Method 2 (intermediate database) | |
| Easier to interpret data in spreadsheet-like view Transfer/import process is faster than previous method Ideal for frequent updates | Setup process is slowed down by manually inputting BUILDER SMS identifiers and setting up Access queries for multiple facilities Requires both Revit and BRED database exports to be accurate and compatible |
| Title | Responsibilities | BIM Familiarity | BUILDER SMS Familiarity |
|---|---|---|---|
| Facilities Manager | Enter/process work orders. Ensure buildings/facilities are maintained and fully functional | Slightly | Slightly |
| Installation Status Program Manager | Create installation status reports | Somewhat | Very |
| Facility Management Bureau Chief | Oversee facility maintenance for Army National Guard Buildings in the state of New Jersey | Somewhat | Slightly |
| Building Management Specialist | Responsible for facilitating repair of NJ National Guard Armories and buildings. Process/add/track work orders put into Facility Dude (software) | Not familiar | Not familiar |
| Energy Manager | Coordinate Building Energy Audits. Facility electrical/gas/oil water billing review and reporting. Energy-efficient project procurement. | Slightly | Slightly |
| BIM–BUILDER SMS Scenario | Rating |
|---|---|
| 1. Using BUILDER SMS parameters for visual filters to track patterns and problem areas in facilities. | 4.6 |
| 2. BIM models can be viewed on a tablet/mobile device during future inspections or other site visits. | 4.6 |
| 3. An outside vendor is given the BIM visualization of the facility to assist them with planning and giving them information on the component(s). | 4.4 |
| 4. A BIM model is connected to a work order system to track FM data in the facility and relate it to rooms and spaces in the building. | 4.4 |
| 5. Any retrofit projects of the building can be updated in both data locations if changed in either BIM or BUILDER SMS. | 4.2 |
Publisher’s Note: MDPI stays neutral with regard to jurisdictional claims in published maps and institutional affiliations. |
© 2021 by the authors. Licensee MDPI, Basel, Switzerland. This article is an open access article distributed under the terms and conditions of the Creative Commons Attribution (CC BY) license (https://creativecommons.org/licenses/by/4.0/).
Share and Cite
Loeh, R.; Everett, J.W.; Riddell, W.T.; Cleary, D.B. Enhancing a Building Information Model for an Existing Building with Data from a Sustainable Facility Management Database. Sustainability 2021, 13, 7014. https://doi.org/10.3390/su13137014
Loeh R, Everett JW, Riddell WT, Cleary DB. Enhancing a Building Information Model for an Existing Building with Data from a Sustainable Facility Management Database. Sustainability. 2021; 13(13):7014. https://doi.org/10.3390/su13137014
Chicago/Turabian StyleLoeh, Ryan, Jess W. Everett, William T. Riddell, and Douglas B. Cleary. 2021. "Enhancing a Building Information Model for an Existing Building with Data from a Sustainable Facility Management Database" Sustainability 13, no. 13: 7014. https://doi.org/10.3390/su13137014
APA StyleLoeh, R., Everett, J. W., Riddell, W. T., & Cleary, D. B. (2021). Enhancing a Building Information Model for an Existing Building with Data from a Sustainable Facility Management Database. Sustainability, 13(13), 7014. https://doi.org/10.3390/su13137014






