A Holistic Strategy for Successful Photovoltaic (PV) Implementation into Singapore’s Built Environment
Abstract
1. Introduction
2. Materials and Methods
3. Multilevel Mechanism Framework for PV Implementation into Singapore’s Built Environment
3.1. Regulations, Certifications, Incentives, Initiatives and PV Implementation in Design and Planning Process
3.1.1. Development of Guidelines for Facilitating Compliance with the Building Codes Including Development of BIPV Specific Building Codes
3.1.2. Fostering Green Mark and Other certifications That Can Encourage/Demand PV Integrations
3.1.3. PV/BIPV Initiatives and Incentives
3.1.4. Sound Integration of PV/BIPV in the Planning and Design Process
3.2. Research and Innovation
3.2.1. Assessment of BIPV/BAPV/PV Properties and Performance
3.2.2. Performing of Life-Cycle Assessment (LCA) and Life-Cycle Cost (LCC) Analysis of Different PV Projects
3.2.3. Testing and Working toward Social Acceptance of Various BIPV/PV
3.2.4. Investing in Research and Development and Conducting Research Projects
3.3. Information, Education and Training
3.3.1. Information Exchange, Education and Training Activities for Various Stakeholders
3.3.2. Creating Web Information and Exchange Platforms
3.3.3. Handbooks, Booklets/Brochures, Books and Journals
4. General Design Framework for PV Implementation into Singapore’s Built Environment
4.1. The Main Design Principles for PV Integration into Singapore’s Built Environment
4.1.1. 1st Design Principle: Compatibility and Coherence of PV Integration with the Local Context
4.1.2. 2nd Design Principle: Technical Soundness of PV Integration
4.1.3. 3rd Design Principle: Economic Viability of PV Integration
4.1.4. 4th Design Principle: User-Centered Design
4.1.5. 5th Design Principle: Connecting with the Community and Socio-Cultural Context
4.1.6. 6th Design Principle: Adaptability and Flexibility
4.2. General Project Instructions for PV Integration
4.3. The Main Design Guidelines for PV Integration into Singapore’s Built Environment
4.3.1. Integration of PV into Buildings
PV Roof Design Solutions
- (1) BIPV rooftop canopies.
- (2) BIPV skylights/solar glazing.
- (3) BIPV shading devices.
- (4) BIPV opaque roofing system.
- (5) Free-standing/rack mounted PV installations.
PV Façades Design Solutions
- (1) BAPV/BIPV façade cladding.
- (2) BIPV solar shading devices.
- (3) Various other BAPV/BIPV elements—“accessories” (railings, balconies, balustrades, etc.).
4.3.2. Integration of PV into Non-Building Structures
- (1) PV canopies.
- (2) PV as urban equipment.
- (3) Transport facilities.
- (4) Floating solar systems.
5. Conclusions
Author Contributions
Funding
Institutional Review Board Statement
Informed Consent Statement
Data Availability Statement
Acknowledgments
Conflicts of Interest
Abbreviations
References
- Kaan, H.; Reijenga, T. Photovoltaics in an Architectural Context. Prog. Photovolt. Res. Appl. 2004, 12, 395–408. [Google Scholar] [CrossRef]
- Zhang, T.; Wang, M.; Yang, H. A Review of the Energy Performance and Life-Cycle Assessment of Building-Integrated Photovoltaic (BIPV) Systems. Energies 2018, 11, 3157. [Google Scholar] [CrossRef]
- Yang, R.J. Overcoming technical barriers and risks in the application of building integrated photovoltaics (BIPV): Hardware and software strategies. Autom. Constr. 2015, 51, 92–102. [Google Scholar] [CrossRef]
- Wall, M.; Probst, M.C.C.; Roecker, C.; Dubois, M.C.; Horvat, M.; Jorgensen, O.B.; Kappel, K. Achieving Solar Energy in Architecture-IEA SHC Task 41. Energy Procedia 2012, 30, 1250. [Google Scholar] [CrossRef][Green Version]
- Farkas, K.; Horvat, M. Report T.41.A.1. Building Integration of Solar Thermal and Photovoltaics–Barriers, Needs and Strategies. 2012. Available online: https://task41.iea-shc.org/Data/Sites/1/publications/T41A1_Survey_FinalReport_May2012.pdf (accessed on 12 February 2021).
- Munari-Probst, M.C.; Roecker, C. Solar Energy Systems in Architecture, Integration Criteria and Guidelines. 2012. Available online: https://task41.iea-shc.org/Data/Sites/1/publications/T41DA2-Solar-Energy-Systems-in-Architecture-28March2013.pdf (accessed on 12 February 2021).
- Farkas, K. Designing Photovoltaic Systems for Architectural Integration, Criteria and Guidelines for Product and Systems Dvelopers. 2013. Available online: https://task41.iea-shc.org/Data/Sites/1/publications/task41A3-2-Designing-Photovoltaic-Systems-for-Architectural-Integration.pdf (accessed on 12 February 2021).
- Hagen, R.; Jørgensen, O.B. The Communication Process, Subtask C: Communication Guideline. Available online: https://task41.iea-shc.org/Data/Sites/1/publications/T41C1-CommunicationsGuide-2012.pdf (accessed on 12 February 2021).
- Yang, R.J.; Zou, P.X.W. Building integrated photovoltaics (BIPV): Costs, benefits, risks, barriers and improvement strategy. Int. J. Constr. Manag. 2016, 16, 39–53. [Google Scholar] [CrossRef]
- Curtius, H.C. The adoption of building-integrated photovoltaics: Barriers and facilitators. Renew. Energy 2018, 126, 783–790. [Google Scholar] [CrossRef]
- Agathokleous, R.A.; Kalogirou, S.A. Status, barriers and perspectives of building integrated photovoltaic systems. Energy 2020, 191, 116471. [Google Scholar] [CrossRef]
- Attoye, D.E.; Adekunle, T.O.; Tabet-Aoul, K.A.; Hassan, A.; Attoye, S.O. A Conceptual Framework for a Building Integrated Photovoltaics (BIPV) Educative-Communication Approach. Sustainability 2018, 10, 3781. [Google Scholar] [CrossRef]
- Heinstein, P.; Ballif, C.; Perret-Aebi, L.-E. Building Integrated Photovoltaics (BIPV): Review, Potentials, Barriers and Myths. Green 2013, 3, 125–156. [Google Scholar] [CrossRef]
- Ballif, C.; Perret-Aebi, L.-E.; Lufkin, S.; Rey, E. Integrated thinking for photovoltaics in buildings. Nat. Energy 2018, 3, 438–442. [Google Scholar] [CrossRef]
- Lu, Y.; Chang, R.; Shabunko, V.; Yee, A.T.L. The implementation of building-integrated photovoltaics in Singapore: Drivers versus barriers. Energy 2019, 168, 400–408. [Google Scholar] [CrossRef]
- Chang, R.; Cao, Y.; Lu, Y.; Shabunko, V. Should BIPV technologies be empowered by innovation policy mix to facilitate energy transitions? Revealing stakeholders’ different perspectives using Q methodology. Energy Policy 2019, 129, 307–318. [Google Scholar] [CrossRef]
- Lau, S.K.; Kosorić, V.; Bieri, M.; Nobre, A.M. Identification of Factors Influencing Development of Photovoltaic (PV) Implementation in Singapore. Sustainability 2021, 13, 2630. [Google Scholar] [CrossRef]
- Brown, M.; Haselsteiner, E.; Apró, D.; Kopeva, D.; Luca, E.; Pulkkinen, K.-L.; Vula-Rizvanolli, B. Sustainability, Restorative to Regenerative. COST Action CA16114 RESTORE, Working Group One Report: Restorative Sustainability. 2018. Available online: https://www.eurestore.eu/wp-content/uploads/2018/04/Sustainability-Restorative-to-Regenerative.pdf (accessed on 10 April 2021).
- Golić, K.; Kosorić, V.; Lau, S.K. A Framework for Early Stages of Socially Sustainable Renovation of Multifamily Buildings with Occupants’ Participation. Sustainability 2020, 12, 8823. [Google Scholar] [CrossRef]
- Mohtadi, T. The Complementarity of Improving Quality of Life and Reducing Environmental Footprints in Urban Spaces: The Argument for ‘Hedonistic Sustainability’. Consilience 2016, 16, 14–28. Available online: https://journals.library.columbia.edu/index.php/consilience/article/view/4690/2115 (accessed on 10 April 2021).
- Bjarke, I. Hedonistic Sustainability (Lecture); KTH School of Architecture: Stockholm, Sweden, 2012; Available online: https://www.youtube.com/watch?v=PpMDkQbye0A (accessed on 10 March 2020).
- Eco-Business. Available online: https://www.eco-business.com/news/singapores-10-year-journey-in-urban-solar/ (accessed on 12 January 2020).
- Existing Building Retrofit, guide published by The Centre for Sustainable Buildings and Construction, Building and Construction Authority. Available online: https://www.bca.gov.sg/GreenMark/others/existingbldgretrofit.pdf/ (accessed on 15 July 2020).
- Building Energy Effciency R & D Roadmap. 2013. Available online: https://www.nccs.gov.sg/docs/default-source/default-document-library/building-energy-efficiency-r-and-d-roadmap.pdf (accessed on 15 October 2020).
- BCA Centre for Sustainable Buildings Ltd. Available online: http://www.csb.sg/default.html/ (accessed on 7 July 2020).
- Consortium Led by the Solar Energy Research Institute of Singapore (SERIS). “UPDATE of the Solar Photovoltaic (PV) Roadmap for Singapore”, Solar Energy Research Institute of Singapore. 2020. Available online: https://www.seris.nus.edu.sg/doc/publications/Update-of-the-Solar-Roadmap-for-Singapore-(March-2020).pdf (accessed on 2 May 2021).
- Cho, I.S.; Heng, C.-K.; Trivic, Z. Re-Framing Urban Space: Urban Design for Emerging Hybrid and High-Density Conditions; Routledge: New York, NY, USA, 2015. [Google Scholar]
- Cho, I.S.; Trivic, Z.; Nasution, I. Towards an Integrated Urban Space Framework for Emerging Urban Conditions in High-Density Context. J. Urban Des. 2015, 20, 147–168. [Google Scholar] [CrossRef]
- Singapore Green Plan 2030. Available online: https://www.greenplan.gov.sg/ (accessed on 28 May 2021).
- Nastasi, B.; Di Matteo, U. Solar Energy Technologies in Sustainable Energy Action Plans of Italian Big Cities. Energy Procedia 2016, 101, 1064–1071. [Google Scholar] [CrossRef]
- Lobaccaro, G.; Croce, S.; Lindkvist, C.; Probst, M.M.; Scognamiglio, A.; Dahlberg, J.; Lundgren, M.; Wall, M. A cross-country perspective on solar energy in urban planning: Lessons learned from international case studies. Renew. Sustain. Energy Rev. 2019, 108, 209–237. [Google Scholar] [CrossRef]
- Freitas, S.; Brito, M.C. Solar façades for future cities. Renew. Energy Focus 2019, 31, 73–79. [Google Scholar] [CrossRef]
- Betsill, M.M.; Bulkeley, H. Cities and the multilevel governance of global climate change. Glob. Gov. 2006, 12, 141–159. [Google Scholar] [CrossRef]
- Reckien, D.; Flacke, J.; De Gregorio-Hurtado, S.; Salvia, M.; Heidrich, O.; Dawson, R.J.; Olazabal, M.; Foley, A.; Orru, H.; Geneletti, D.; et al. Urban climate change response and the impact of climate networks in Europe. In Understanding Cities: Advances in Integrated Assessment of Urban Sustainability, Final Report of COST Action TU0902; Dawson, R.J., Wyckmans, A., Heidrich, O., Köhler, J., Dobson, S., Feliu, E., Eds.; Centre for Earth Systems Engineering Research (CESER): Newcastle, UK, 2014; pp. 45–52. [Google Scholar]
- Delponte, I.; Schenone, C. RES Implementation in Urban Areas: An Updated Overview. Sustainability 2020, 12, 382. [Google Scholar] [CrossRef]
- Martins, V.W.B.; Rampasso, I.S.; Anholon, R.; Quelhas, O.L.G.; Leal-Filho, W. Knowledge management in the context of sustainability: Literature review and opportunities for future research. J. Clean. Prod. 2019, 229, 489–500. [Google Scholar] [CrossRef]
- Thakur, V.; Mangla, S.K. Change management for sustainability: Evaluating the role of human, operational and technological factors in leading Indian firms in home appliances sector. J. Clean. Prod. 2019, 213, 847–862. [Google Scholar] [CrossRef]
- SCDF. Available online: https://www.scdf.gov.sg/firecode/table-of-content/chapter-10-requirements-for-special-installations/clause-10.2 (accessed on 15 April 2021).
- Building and Construction Authority (BCA). GREEN Handbook: Photovoltaic (PV) Systems in Buildings. Singapore. 2008. Available online: https://www.bca.gov.sg/GreenMark/others/pv_guide.pdf (accessed on 14 December 2019).
- BCA; EMA. Handbook for Solar Photovoltaic (PV) Systems. Singapore. 2011. Available online: https://www.pseau.org/outils/ouvrages/bca_ema_handbook_for_solar_photovoltaic_pv_systems_2011.pdf (accessed on 14 December 2019).
- Pellegrino, M.; Flaminio, G.; Graditi, G. Testing and standards for new BIPV products. In Proceedings of the IECON 2013, 39th Annual Conference IEEE Industrial Electronics Society, Vienna, Austria, 10–13 November 2013; pp. 8127–8132. [Google Scholar] [CrossRef]
- Falvo, M.C.; Capparella, S. Safety issues in PV systems: Design choices for a secure fault detection and for preventing fire risk. Case Stud. Fire Saf. 2015, 3, 1–16. [Google Scholar] [CrossRef]
- Osseweijer, F.J.W.; van den Hurk, L.B.P.; Teunissen, E.J.H.M.; van Sark, W.G.J.H.M. A comparative review of building integrated photovoltaics ecosystems in selected European countries. Renew. Sustain. Energy Rev. 2018, 90, 1027–1040. [Google Scholar] [CrossRef]
- Mah, D.N.-.Y.; Wang, G.; Lo, K.; Leung, M.K.H.; Hills, P.; Lo, A.Y. Barriers and policy enablers for solar photovoltaics (PV) in cities: Perspectives of potential adopters in Hong Kong. Renew. Sustain. Energy Rev. 2018, 92, 921–936. [Google Scholar] [CrossRef]
- Lau, S.Y.; Chen, T.; Zhang, X.; Xue, X.; Lau, S.K.; Khoo, Y.S. A new approach for the project process: Prefabricated building technology integrated with photovoltaics based on the BIM system. In Proceedings of the IOP Conference Series: Earth and Environmental Science, Tokyo, Japan, 6–7 August 2019; Volume 294. [Google Scholar] [CrossRef]
- Ng, P.K.; Mithraratne, N.; Kua, H.W. Energy analysis of semi-transparent BIPV in Singapore buildings. Energy Build. 2013, 66, 274–281. [Google Scholar] [CrossRef]
- Lau, S.K.; Zhao, Y.; Lau, S.S.Y.; Yuan, C.; Shabunko, V. An Investigation on Ventilation of Building-Integrated Photovoltaics System Using Numerical Modeling. J. Sol. Energy Eng. 2020, 142. [Google Scholar] [CrossRef]
- Shabunko, V.; Reindl, T. Measurement of solar heat gain coefficient for semi-transparent building-integrated photovoltaics in the tropics. In Proceedings of the 35th European Photovoltaic Solar Energy Conference and Exhibition (35th EU PVSEC), Brussels, Belgium, 24–28 September 2018. [Google Scholar]
- Zhao, D.-X.; He, B.-J.; Johnson, C.; Mou, B. Social problems of green buildings: From the humanistic needs to social acceptance. Renew. Sustain. Energy Rev. 2015, 51, 1594–1609. [Google Scholar] [CrossRef]
- Kosorić, V.; Lau, S.K.; Tablada, A.; Lau, S.S.Y. General model of photovoltaic (PV) integration into existing public high-rise residential buildings in Singapore-Challenges and benefits. Renew. Sustain. Energy Rev. 2018, 91, 70–89. [Google Scholar] [CrossRef]
- Erbil, A.O. Social acceptance of the clean energy concept: Exploring the clean energy understanding of Istanbul residents. Renew. Sustain. Energy Rev. 2011, 15, 4498–4506. [Google Scholar] [CrossRef]
- Wüstenhagen, R.; Wolsink, M.; Bürer, M.J. Social acceptance of renewable energy innovation: An introduction to the concept. Energy Policy 2007, 35, 2683–2691. [Google Scholar] [CrossRef]
- Ribeiro, F.; Ferreira, P.; Araújo, M.; Braga, A.C. Public opinion on renewable energy technologies in Portugal. Energy 2014, 69, 39–50. [Google Scholar] [CrossRef]
- Tablada, A.; Kosorić, V.; Huajing, H.; Chaplin, I.K.; Lau, S.K.; Yuan, C.; Lau, S.S.Y. Design optimisation of productive façades: Integrating photovoltaic and farming systems at the Tropical Technologies Laboratory. Sustainability 2018, 10, 3762. [Google Scholar] [CrossRef]
- Kosorić, V.; Huang, H.; Tablada, A.; Lau, S.-K.; Tan, H.T.W. Survey on the social acceptance of the productive façade concept integrating photovoltaic and farming systems in high-rise public housing blocks in Singapore. Renew. Sustain. Energy Rev. 2019, 111, 197–214. [Google Scholar] [CrossRef]
- Tablada, A.; Kosorić, V.; Huang, H.; Lau, S.S.Y.; Shabunko, V. Architectural quality of the productive façades integrating photovoltaic and vertical farming systems: Survey among experts in Singapore. Front. Archit. Res. 2020, 9, 301–318. [Google Scholar] [CrossRef]
- International Energy Agency. World Energy Investment 2020: Executive Report; IEA Publications: Paris, France, 2020. [Google Scholar]
- Department of Architecture, School of Design and Environment, National University of Singapore. Available online: https://www.sde.nus.edu.sg/arch/research/technologies/tropical-technologies-laboratory/ (accessed on 20 January 2020).
- Zero Energy Building @ BCA Academy. Available online: https://www.bca.gov.sg/zeb/ (accessed on 20 January 2020).
- Wittkopf, S.; Seng, A.K.; Poh, P.; Pandey, A. BIPV Design for Singapore Zero-Energy Buildings. In Proceedings of the 25th Conference on Passive and Low Energy Architecture (PLEA), Dublin, Ireland, 22–24 October 2008. [Google Scholar]
- Van Mierlo, B. Convergent and divergent learning in photovoltaic pilot projects and subsequent niche development. Sustain. Sci. Pract. Policy 2012, 8, 4–18. [Google Scholar] [CrossRef]
- Chan, P.C.; Darko, A.; Ameyaw, E.E.; Owusu-Manu, D.G. Barriers affecting the adoption of green building technologies. J. Manag. Eng. 2017, 33. [Google Scholar] [CrossRef]
- Swiss BiPV Competence Centre. Available online: www.bipv.ch (accessed on 10 December 2019).
- Centre of Excellence for Building-Integrated PV (BIPV) at SERIS. Available online: www.bipv.sg (accessed on 8 July 2020).
- Kosoric, V.; Wittkopf, S.; Huang, Y. Testing a design methodology for building integration of photovoltaics (PV) using a PV demonstration site in Singapore. Archit. Sci. Rev. 2011, 54, 192–205. [Google Scholar] [CrossRef]
- Attoye, D.E.; Aoul, K.A.T.; Hassan, A. A review on building integrated photovoltaic façade customization potentials. Sustainability 2017, 9, 2287. [Google Scholar] [CrossRef]
- Designing Buildings Wiki. Available online: https://www.designingbuildings.co.uk/wiki/Context (accessed on 10 April 2021).
- Urban Design Guidelines for Victoria. Available online: https://www.urban-design-guidelines.planning.vic.gov.au/toolbox/glossary (accessed on 10 April 2021).
- Bhuyan, M.R. Architecture and its Urban Context: Place, Path and People, Context: Design, Architecture, Culture 2016, Contextbd, January. Available online: https://contextbd.com/architecture-and-its-urban-context-place-path-and-people (accessed on 10 February 2020).
- Tuan, Y.F. Topophilia—A Study of Environmental Perception Attitudes and Values; Columbia University Press: New York, NY, USA, 1990. [Google Scholar]
- Oliveira, J.A.; Roca, Z.; Leitão, N. Territorial Identity and Development: From Topophilia to Terraphilia. Land Use Policy 2010, 27, 801–814. [Google Scholar] [CrossRef]
- Blizzard, J.L.; Klotz, L.E. A framework for sustainable whole systems design. Des. Stud. 2012, 33, 456–479. [Google Scholar] [CrossRef]
- Bozovic-Stamenovic, R. A supportive healthful housing environment for ageing: Singapore experiences and potentials for improvements. Asia Pac. J. Soc. Work Dev. 2015, 25, 198–212. [Google Scholar] [CrossRef]
- Frattolillo, A.; Canale, L.; Ficco, G.C.; Mastino, C.; Dell’Isola, M. Potential for Building Façade-Integrated Solar Thermal Collectors in a Highly Urbanized Context. Energies 2020, 13, 5801. [Google Scholar] [CrossRef]
- Zulkifli, M. A MEWR Trilogy: Our Food and Environmental Stories Develop from Our Water Story. Singapore, Ministry of the Environment and Water Resources. Available online: https://www.mse.gov.sg/resource-room/category/2019-03-07-speech-at-the-committee-of-supply-debate/ (accessed on 2 May 2021).
- National Parks Board (NParks) of Singapore. Available online: https://www.nparks.gov.sg/about-us/city-in-nature (accessed on 24 November 2020).
- The Straits Times. Sembcorp to Build Singapore’s Largest Floating Solar Farm Covering 45 Football Fields. Available online: https://www.straitstimes.com/singapore/environment/sembcorp-to-build-singapores-largest-floating-solar-farm-covering-45-football (accessed on 15 June 2020).
- World Bank Group; ESMAP; SERIS. Where Sun Meets Water: Floating Solar Market Report; World Bank: Washington, DC, USA, 2019; Available online: https://documents1.worldbank.org/curated/en/579941540407455831/pdf/Floating-Solar-Market-Report-Executive-Summary.pdf (accessed on 10 January 2021).
- Singapore Standards Council. SINGAPORE STANDARD Photovoltaic (PV) Module Safety Qualification—Part 1: Requirements for Construction; Enterprise Singapore: Singapore, 2015.
- Singapore Standards Council. SINGAPORE STANDARD Photovoltaic (PV) Module Safety Qualification—Part 2: Requirements for Testing; Enterprise Singapore: Singapore, 2020.
- Lafarge Holcim Foundation for Sustainable Construction. Available online: https://www.lafargeholcim-foundation.org/about/target-issues/resource-and-environmental-performance-planet (accessed on 7 April 2021).
- Sellers, B.C.; Fiore, S.M. Sustainable and User-Centered: Applying Human Factors Solutions Towards Improving the Effectiveness of “Green” Buildings. Proc. Hum. Factors Ergon. Soc. Annu. Meet. 2013, 57, 550–554. [Google Scholar] [CrossRef]
- Fiore, S.M.; Phillips, E.; Sellers, B.C. A Transdisciplinary Perspective on Hedonomic Sustainability Design. Ergon. Des. Q. Hum. Factors Appl. 2014, 22, 22–29. [Google Scholar] [CrossRef]
- Knox, P.; Marston, S. Human Geography: Places and Regions in the Global Context, 4th ed.; Prentice Hall: Upper Saddle River, NJ, USA, 2007. [Google Scholar]
- Haf, S.; Parkhill, K. The Muillean Gaoithe and the Melin Wynt: Cultural sustainability and community owned wind energy schemes in Gaelic and Welsh speaking communities in the United Kingdom. Energy Res. Soc. Sci. 2017, 29, 103–112. [Google Scholar] [CrossRef]
- Soini, K.; Birkeland, I. Exploring the scientific discourse on cultural sustainability. Geoforum 2014, 51, 213–223. [Google Scholar] [CrossRef]
- Satterfield, T.; Gregory, R.; Klain, S.; Roberts, M.; Chan, K.M. Culture, intangibles and metrics in environmental management. J. Environ. Manag. 2013, 117, 103–114. Available online: http://www.sciencedirect.com/science/article/pii/S0301479712006184 (accessed on 20 January 2020). [CrossRef]
- Chan, K.; Satterfield, T.; Goldstein, J. Rethinking ecosystem services to better address and navigate cultural values. Ecol. Econ. 2012, 74, 8–18. [Google Scholar] [CrossRef]
- Duxbury, N.; Jeannotte, M.S. The Role of Cultural Resources in Community Sustainability: Linking Concepts to Practice and Planning. Int. J. Sustain. Policy Pract. 2013, 8, 133–144. [Google Scholar] [CrossRef]
- Trivic, Z.; Mascarenhas, N.; Duong, Q.; Tan, B.K.; Padawangi, R. Bringing Arts into the Neighbourhoods: Choosing the Right Space and Strategy; National Arts Council: Singapore, 2019. Available online: https://artsforall.sg/uploads/files/Bringing%20Arts%20into%20the%20Neighbourhoods.pdf (accessed on 10 February 2020).
- Boesiger, M.; Bacher, J.-P. Acceptance of Building Integrated PV (BIPV) Solutions in Urban Renewal: Obstacles and Opportunities in Switzerland. Available online: https://arodes.hes-so.ch/record/2616/files/Boesiger_2018_Acceptance%20of%20BIPV%20solutions%20in%20urban%20renewal.pdf/ (accessed on 10 January 2021).
- Steg, L.; Perlaviciute, G.; van der Werff, E. Understanding the human dimensions of a sustainable energy transition. Front. Psychol. 2015, 17. [Google Scholar] [CrossRef] [PubMed]
- Hondo, H.; Baba, K. Socio-psychological impacts of the introduction of energy technologies: Change in environmental behavior of households with photovoltaic systems. Appl. Energy 2020, 87, 229–235. [Google Scholar] [CrossRef]
- Kolarevic, B.; Parlac, V. Building Dynamics: Exploring Architecture of Change, 1st ed.; Routledge: London, UK; New York, NY, USA, 2015. [Google Scholar]
- Guidelines on Building Integration of Photovoltaic in the Mediterranean Area. Available online: http://www.enpicbcmed.eu/sites/default/files/guidelines_on_building_integration_of_photovoltaic_in_the_mediterranean_area.pdf/ (accessed on 5 April 2021).
- Svetozarevic, B.; Begle, M.; Jayathissa, P.; Caranovic, S.; Shepherd, R.; Nagy, Z.; Hischier, I.; Hofer, J.; Schlueter, A. Dynamic photovoltaic building envelopes for adaptive energy and comfort management. Nat. Energy 2019, 4, 671–682. [Google Scholar] [CrossRef]
- Chen, T.; Lau, S.Y.; Zhang, J.; Xue, X.; Lau, S.K.; Khoo, Y.S. A design-driven approach to integrate high-performance photovoltaics devices on the building façade. In Proceedings of the IOP Conference Series: Earth and Environmental Science, Tokyo, Japan, 6–7 August 2019; Volume 294. [Google Scholar]
- Nilsson, B.; Peterson, B.; Holden, G.; Eckert, C. Design Med Omtanke: Participation and sustainability in the design of public sector buildings. Des. Stud. 2011, 32, 235–254. [Google Scholar] [CrossRef][Green Version]
- Smith, R.C.; Iversen, O.S. Participatory design for sustainable social change. Des. Stud. 2018, 59, 9–36. [Google Scholar] [CrossRef]
- IEA SOLAR HEATING AND COOLING PROGRAMME (IEA SHC). Approaches, Methods and Tools for Solar Energy in Urban Planning. IEA SHC Task 51/Report B2; Lundgren, M., Dahlberg, J., Eds.; 2018; Available online: http://task51.iea-shc.org/Data/Sites/1/publications/Task51_ReportB2_180815.pdf (accessed on 10 January 2021).
- Mancini, F.; Nastasi, B. Solar Energy Data Analytics: PV Deployment and Land Use. Energies 2020, 13, 417. [Google Scholar] [CrossRef]
- Gui, N.; Li, J.; Dong, Y.; Qiu, Z.; Jia, Q.; Gui, W.; Geert, D. BIM-based PV system optimization and deployment. Energy Build. 2017, 150, 13–22. [Google Scholar] [CrossRef]
- Palliwal, A.; Song, S.; Tan, H.T.W.; Biljecki, F. 3D city models for urban farming site identification in buildings. Comput. Environ. Urban Syst. 2021, 86, 101584. [Google Scholar] [CrossRef]
- Xu, L.; Reed, M.; Reindl, T. CityGML and Solar Potential Analysis for Buildings in Singapore. In Proceedings of the 6th Workshop City GML Energy ADE, Ferrara, Italy, 23–25 November 2016. [Google Scholar]
- Mahammed, I.H.; Arab, A.H.; Berrah, S.; Bakelli, Y.; Khennene, M.; Oudjana, S.H.; Fezzani, A.; Zaghba, L. Outdoor study of partial shading effects on different PV modules technologies. Energy Procedia 2017, 141, 81–85. [Google Scholar] [CrossRef]
- Zomer, C.; Nobre, A.; Reindl, T.; Rüther, R. Shading analysis for rooftop BIPV embedded in a high-density environment: A case study in Singapore. Energy Build. 2016, 121, 159–164. [Google Scholar] [CrossRef]
- Zomer, C.; Nobre, A.; Cassatella, P.; Reindl, T.; Rüther, R. The balance between aesthetics and performance in building-intecgrated photovoltaics in the tropics. Prog. Photovolt. 2014, 22, 744–756. [Google Scholar] [CrossRef]
- Probst, M.C.M.; Roecker, C. Criteria and policies to master the visual impact of solar systems in urban environments: The LESO-QSV method. Sol. Energy 2019, 184, 672–687. [Google Scholar] [CrossRef]
- Florio, P.; Peronato, G.; Perera, A.T.D.; Di Blasi, A.; Poond, K.H.; Kampf, J.H. Designing and assessing solar energy neighborhoods from visual impact. Sustain. Cities Soc. 2021, 71, 102959. [Google Scholar] [CrossRef]
- Tablada, A.; Zhao, X. Sunlight availability and potential food and energy self-sufficiency in tropical generic residential districts. Sol. Energy 2016, 139, 757–769. [Google Scholar] [CrossRef]
- Zhang, J.; Xu, L.; Shabunko, V.; Tay, S.E.R.; Sun, H.; Lau, S.S.Y.; Reindl, T. Impact of urban block typology on building solar potential and energy use efficiency in tropical high-density city. Appl. Energy 2019, 240, 513–533. [Google Scholar] [CrossRef]
- Urban Redevelopemnt Authority (URA). Available online: https://www.ura.gov.sg/Corporate/Guidelines/Circulars/dc19-10 (accessed on 15 March 2021).
- Energy Market Authority (EMA). Available online: https://www.ema.gov.sg/Guide_to_Solar_PV.aspx (accessed on 15 February 2020).
- Rosa, F. Building-Integrated Photovoltaics (BIPV) in Historical Buildings: Opportunities and Constraints. Energies 2020, 13, 3628. [Google Scholar] [CrossRef]
- Housing & Development Board (HDB). HDB Rolls Out Solar-Ready Roofs for Easier and Faster Installation of Solar Panels. Available online: https://www.hdb.gov.sg/cs/infoweb/about-us/news-and-publications/press-releases/01092017-hdb-rolls-out-solarready-roofs (accessed on 3 June 2021).
- Die Urban Innovation Vienna, Smart City Agency. Available online: https://smartcity.wien.gv.at/wp-content/uploads/sites/3/2016/12/PV-Dachgarten-11_c-IKI-AG-Ressourcenorientiertes-Bauen-BOKU-Wien-1030x728.jpg (accessed on 12 April 2021).
- GPA Photo Archive, Tim Brown. Solar Skylight [Photograph]. 2016. Available online: https://www.flickr.com/photos/iip-photo-archive/29244499645/in/photolist-LyeGT8-gFHcE3-C1qe7F-2jiYfko-JSDAw-BT8Jnr-B3UxpS-geHZ8a-ByhBWq-BY7qeQ-B3UxAJ-ygyRZm-yfahYY-C1qerP-HFrNN-xZYgfg-BrUoPx-6xuKnW-yhtLKF-HFt6L-Fsc5r-cGm753-yhtLnr-cGm7f7-cGm6c9-cGm5G3-cGm69f-cGm6Rh-cGm66E-UerL2D-2jr5X24-cGm6JQ-cGm72f-cGm6p5-cGm6TA-cGm6G1-cGm6MJ-cGm6jh-cGm5x7-xksmh3-cGm6em-cGm5uG-cGm6uY-cGm5Mo-cGm621-cGm5JJ-cGm6DW-cGm5rh-cGm6gS-cGm5Bo?fbclid=IwAR3eKK47b2EX9LeSiF2oG8A3DEGcoqrZej1zikSylEIa9Pal1XE0OrH8k (accessed on 4 June 2021).
- Colt International Limited, (Artist: Darren Civil;Colt Tollfab—Victoria). Ministry of Justice Building, Berlin [Photograph]. 2010. Available online: https://www.flickr.com/photos/coltgroup/5208943973/in/photolist-8WicyR-8Wi2Ng-8WidrH-BQeBjf-BZQEBr-kEbREp-8WicnM-8WicEz-a2AhVr-a2Dcxu-9JnNd5-9r6RQA-8WkMeN-8WkMj1-8Wi79V-a2D7ZJ-8WidHP-8WmidN-8WkMo7-8Wictg-9GARi3-8Wid58-9JnNdS-fKC8MB-ecvUcL-a2AjUp-9Yc52R-a2D9gJ-8Wm6Ey-9JjYGZ-9JjYyH-9JnNgN-fJtxUc-a2Akzi-8Whkfz-8WidN4-8WhFSB-fKBNZH-fJNqsQ-a2DsmE-9JnNts-9r6ShG-8Wm1z3-9Yc4VX-8Wie2Z-kEdCwh-9r3SN8-9r3Tzn-8Wi5L2-8Wm8gW (accessed on 4 June 2021).
- David TREBOSC. Panneaux photovoltaïques [Photograph]. 2007. Available online: https://www.flickr.com/photos/trebosc/1276075494/in/photolist-2WLdMC-aDm2Tu-Ffqo3C-is6ZNh-99sLfX-5zEcdA-VTQNVx-bprhPa-cVSXqd-6SpjrK-efPd9N-4TDHuh-9FUhzb-7nHLsb-6KPHsG-wQqJHz-6SmMep-pkRusa-c37SKj-pJ91mE-bLk6Tx-5wsNAA-aXSp6v-bkGp91-9ezkce-NKTDS3-6SmPZ2-MNRdAj-dYereZ-5VVBgJ-771ZVB-bXR9wy-6Srozh-9WmtEz-5rBhik-dtNsYc-8y7W4g-aPqcUR-bWyU2r-aFZDfD-bJAgRi-owBWCC-nLSuA-8Wkor1-eFJ7ko-fxsT9g-6zMdtU-775Spf-wrubBM-6BCbAK (accessed on 4 June 2021).
- David Westmore. Thin Film Flexible 003 [Photograph]. 2008. Available online: https://www.flickr.com/photos/marketsmashup/8597045822/in/photolist-8hB582-8hEjVW-8hEkph-8hB69p-8hEjQA-8hEkvq-8hB63P-8hEkQS-8hEkX1-8hEkj1-59nEwj-ep7Ky-e6G7dw-e6Asae-e6G77j-e6G7c1-e6G7aE-e6G7cY-e6G7bd-e6G79N-e6G79L-e6As9p-e6G77U-59nC2A-aDJRgW-9yLoTY-3jiKb4-aDEZce-aDJR2E-aDJR79-aDJR8w-8ahkNn-aDEZ5M-aDJRf9-aDJR9Q-rdj6UQ-2kQFqvZ (accessed on 4 June 2021).
- Energetix Pte Ltd. Available online: https://www.energetix.sg/ (accessed on 17 March 2020).
- Zanetti, I.; Bonomo, P.; Frontini, F.; Saretta, E.; Verberne, G.; van der Donker, M.; Sinapis, K.; Folkerts, W. Building Integrated Photovoltaics: Product Overview for Solar Building Skins; Status Report; SUPSI, University of Applied Sciences and Arts of Southern Switzerland and SEAC (Solar Energy Application Centre). 2017. Available online: http://www.bipv.ch/images/Report%202017_SUPSI_SEAC_BIPV.pdf (accessed on 20 July 2020).
- Eiffert, P. Building-Integrated Photovoltaic Designs for Commercial and Institutional Structures: A Source Book for Architects; National Renewable Energy Laboratory: Golden, CO, USA, 2000.
- Wang, Y.; Ren, J.; Zhu, L.; Wang, Q. Influence of a building’s integrated-photovoltaics on heating and cooling loads. Appl. Energy 2006, 83, 989–1003. [Google Scholar] [CrossRef]
- Kosorić, V.; Lau, S.K.; Nobre, A.M.; Tablada, A.; Lau, S.S.Y. A comparison between photovoltaic integration onto roofs and façades of existing public high-rise residential buildings in Singapore. In Proceedings of the 13th Conference on Advanced Building Skin 2018, Bern, Switzerland, 1–2 October 2018; pp. 674–683. [Google Scholar]
- Hanjin, BIPV Solar-Façade [Photograph], Photovoltaic Solar Facade on a Municipal Building, Social Services Centre Jose VILLARREAL, Located in Madrid (Spain). 2013. Available online: https://commons.wikimedia.org/wiki/File:BAPV_solar-facade.JPG (accessed on 4 June 2021).
- La Citta Vita. Solar Facade [Photograph], Fondation Abbé Pierre, Paris. 2011. Available online: https://www.flickr.com/photos/la-citta-vita/5964294206 (accessed on 4 June 2021).
- Generalova, E.; Generalov, V. Building-Integrated Photovoltaics Technology for the Facades of High-Rise Buildings. In Energy Management of Municipal Transportation Facilities and Transport; Murgul, V., Pasetti, M., Eds.; Springer: Cham, Switzerland, 2018; Volume 983. [Google Scholar]
- Ertex Solartechnik GmbH. Available online: https://www.ertex-solar.at/fileadmin/user_upload/ReferenzenNeu/Fassade/VSG/AT_FACADE_Fronius_Pettenbach_VSG.pdf (accessed on 4 June 2021).
- Colt International Limited. One River Terrace (Battery Park), NY [Photograph]. 2007. Available online: https://www.flickr.com/photos/coltgroup/5925218139/in/album-72157626111309307/ (accessed on 4 June 2021).
- Littleha. Taipei Public Library Solar LEO House BIPV 20110207 [Photograph]. 2011. Available online: https://commons.wikimedia.org/wiki/File:Taipei_Public_Library_Solar_LEO_House_BIPV_20110207.jpg (accessed on 4 June 2021).
- Pöllö. Solar panels integrated in a block of flats in Viikki Helsinki Finland [Photograph]. 2008. Available online: https://commons.wikimedia.org/wiki/File:Solar_panels_integrated_in_a_block_of_flats_in_Viikki_Helsinki_Finland.jpg (accessed on 4 June 2021).
- Betancur, J. Multitasking Façade: How to Combine BIPV with Passive Solar Mitigation Strategies in a High-Rise Curtain Wall System. Int. J. High-Rise Build. 2017, 6, 307–313. [Google Scholar] [CrossRef]
- Kiss + Cathcart. Available online: https://kisscathcart.com/integrated_agriculture.html (accessed on 10 May 2021).
- Saber, E.M.; Lee, S.E.; Manthapuri, S.; Wang, Y.; Deb, C. PV (photovoltaics) performance evaluation and simulation-based energy yield prediction for tropical buildings. Energy 2014, 71, 588–595. [Google Scholar] [CrossRef]
- Ong, B.Q.; Tablada, A. Investigating optimal BIPV energy yield in consideration of daylight and thermal performance in residential buildings. In Proceedings of the 33rd Conference on Passive and Low Energy Architecture (PLEA), Edinburgh, UK, 2–5 July 2017. [Google Scholar]
- EIA. Annual Energy Review. 2011. Available online: https://www.eia.gov/totalenergy/data/annual/pdf/aer.pdf (accessed on 20 January 2020).
- El Gindi, S.; Abdin, A.R.; Hassan, A. Building integrated Photovoltaic Retrofitting in office buildings. Energy Procedia 2017, 115, 239–252. [Google Scholar] [CrossRef]
- Zhang, X.; Lau, S.-K.; Lau, S.S.Y.; Zhao, Y. Photovoltaic integrated shading devices (PVSDs): A review. Sol. Energy 2018, 170, 947–968. [Google Scholar] [CrossRef]
- Ling, T.-Y.; Chiang, Y.C. Well-being, health and urban coherence-advancing vertical greening approach toward resilience: A design practice consideration. J. Clean. Prod. 2018, 182, 187–197. [Google Scholar] [CrossRef]
- Draper, C.; Freedman, D. Review and analysis of the benefits, purposes, and motivations associated with community gardening in the United States. J. Community Pract. 2010, 18, 458–492. [Google Scholar] [CrossRef]
- Harris, E. The role of community gardens in creating healthy communities. Aust. Plan. 2009, 46, 24–27. [Google Scholar] [CrossRef]
- Gaidon, B.; Kann, H.; Munro, D. Photovoltaics in the Urban Environment: Lessons Learnt from Large-Scale Pojects; Earthscan: London, UK; Sterling, VA, USA, 2009. [Google Scholar]
- Prasad, D.; Snow, M. Designing with Solar Power: A Source Book for Building Integrated Photovoltaics (BIPV); Routledge: London, UK, 2014. [Google Scholar] [CrossRef]
- Andersson, M.; Romero, M.A.; Johannesson, C.M. (Eds.) PV in Non Building Structures—A Design Guide. 2001. Available online: https://iea-pvps.org/wp-content/uploads/2020/01/rep7_02.pdf (accessed on 20 January 2021).
- Bazik, D. Relacijski Prostor Grada: Projekat: Tekst: Realizacija; Arhitektonski Fakultet Univerziteta: Belgrad, Serbia, 2008. [Google Scholar]
- Vukmirovic, M.; Gavrilovic, S.; Stojanovic, D. The Improvement of the Comfort of Public Spaces as a Local Initiative in Coping with Climate Change. Sustainability 2019, 11, 6546. [Google Scholar] [CrossRef]
- Hajep, M.; Reijndorp, A. New Public Domain: Analysis and Strategy; NAi Publishers: Rotterdam, The Netherlands, 2001. [Google Scholar]
- BBC. Available online: https://www.bbc.com/storyworks/travel/garden-of-wonders/gardens-by-the-bay (accessed on 15 April 2021).
- Luther, J.; Reindl, T. “Solar Photovoltaic (PV) Roadmap for Singapore”, Solar Energy Research Institute of Singapore. 2014. Available online: https://www.nccs.gov.sg/docs/default-source/default-document-library/solar-photovoltaic-roadmap-for-singapore-a-summary.pdf (accessed on 12 January 2021).
- Krstić-Furundžić, A.; Scognamiglio, A.; Devetaković, M.; Frontini, F.; Sudimac, B. Trends in integration of Photovoltaic facilities into built environment. In Conference Procedings of the 5th International Academic Conference on Places and Technologies; Krstić-Furundžić, A., Vukmirović, M., Vaništa-Lazarvić-Đukić, A., Eds.; University of Belgrade—Faculty of Architecture: Belgrade, Serbia, 2018; pp. 375–389. [Google Scholar]
- Onyx Solar. Tanjong Pagar Photovoltaic Canopy. Available online: https://www.onyxsolar.com/tanjong-pagar (accessed on 15 January 2020).
- Heliatek. Available online: https://www.heliatek.com/de/referenzen/ (accessed on 4 June 2021).
- Tony Webster. Solar Panels Covering Parking Lot—Arizona State University, Tempe [Photograph]. 2020. Available online: https://www.flickr.com/photos/diversey/49376055688/in/photolist-5cYDjG-8YX6JA-6gjgXt-T258A3-ndPTkx-5J4HHG-2ER4JU-49kbx2-oerbBX-24RMDSe-8f8Y1z-8f8XKk-8f8XRF-8fceWd-3zt1s-8HdZmp-8f8XFK-T258uS-Q9yv3F-fJGpFs-cN6URE-RaBDwV-XqTBep-8YU4hM-8YX4J7-2iecc7Y-5peGWB-eWpxhk-64qxa-dNsQut-25p2MK1-2jeWjg7-oSCRxQ-8YX43m-zdHTdi-7arGwZ-xbbmFk-XYnK6g-E2Ve9H-2hNk111-dRG3gg-xAPt77-cVC83m-auYcrE-49kaFR-mbfCj-E2Yqn8-ftK69m-7arHrp-4oeXX/ (accessed on 4 June 2021).
- Hanjin. PV Solar Parking [Photograph], PV Solar Parking Canopy at the Autonomous University of Madrid (UAM), Spain. 2013. Available online: https://commons.wikimedia.org/wiki/File:PV_solar_parking.jpg (accessed on 4 June 2021).
- Max, D. Solar Pergola, Barcelona [Photograph]. 2008. Available online: https://www.flickr.com/photos/stnsi/4508272135/in/photolist-7So5eV-7SoC86-7SrGKS-7SnUWn-7SrLx1-7SnY76-7So1Tp-7SrDnd-7Sodux-7Srb9N-7SoT5R-7SoPCa-7SrrEb-7Sohfk-7SoGdz-7SrQQj-7SoK4F-7SnVxv-5nDCEn-asTrpc-4H5c2W-breDzz-Egp3se-EnKQtN-EFETwz-EgoSPB-Ne3SdQ-DSurE8-R4nreh-Ne3QM3-osBi72-p12SN3-DSuuVM-H3vBtm-DS9Ugf-Egp2gX-HVk6rU-EMyxMW-EFENTg-QHkob5-EFEESX-EFEN4k-Egp4uz-DS9Sk1-HPDzu3-H3vF6m-R4nqBq-8tDwMW-HVk64u-HPDxFJ (accessed on 4 June 2021).
- Cripton Environmental Engineering(S) Pte Ltd. Waterfront Promenade Breeze Shelter. Available online: https://cripton.com.sg/project/waterfront-promenade-breeze-shelter/#.YIM-1egzbIU (accessed on 12 April 2021).
- CEphoto, Uwe Aranas. Singapore: Supertree Grove in The Gardens by the Bay [Photograph]. 2015. Available online: https://commons.wikimedia.org/wiki/File:Singapore_Supertree-Grove-in-The-Gardens-03.jpg (accessed on 4 June 2021).
- Maksym Kozlenko. 2016-04-03 Supertree Grove, Gardens by the Bay 15 [Photograph]. 2016. Available online: https://commons.wikimedia.org/wiki/File:2016-04-03_Supertree_Grove,_Gardens_by_the_Bay_15.jpg (accessed on 4 June 2021).
- Inhabitat. This Bike Lane in Korea Is Topped with 20 Miles of Solar Panels. Available online: https://inhabitat.com/could-this-solar-powered-bike-lane-in-korea-inspire-other-countries-to-add-one/korea-solar-bike-lane-2/ (accessed on 10 January 2020).
- National Renewable Energy Lab (Photo by Dennis Schroeder/NREL). Walden Floating PV [Photograph]. 2018. Available online: https://www.flickr.com/photos/nrel/31648323108/in/photolist-QdDVAq-2aXKUUR-29G5pFg-2bfppRs-2cmwu68-2ch26vG-2b13mvU-Mjq8ng-2cmweP2-QdDVRf-Mjq77F-2cmwq6z-28jtTT7-2aXKY6v-2b5mRaB-NAc8Ci-NWHbEG-2b13xAu-2aXKEDM-2aXKyn8-MjqdAH-28jtT7s-2ch1VxW-29YV7tq-2bfpUPY-28jtTpS-28jtKKo-2b13kdy-29zXRkh-2ch1JwN-29YV8Q3-2aXKQvF-QdDKS7-2aXKUni-MjqfMM-29YV4Xo-29zXEsf-2bfpFeS-NAc7jB-MjqfmX-28jtNzm-28jtSSj-2ch23Ad-28jtSuA-2b5mVHV-2ch1V9Q-2b13vSj-MjqhKe-2cmwuix-2ch238E/ (accessed on 4 June 2021).
- Dai, J.; Zhang, C.; Lim, H.V.; Ang, K.K.; Qian, X.; Wong, J.L.H.; Tan, S.T.; Tan, S.T.; Wang, C.L. Design and construction of floating modular photovoltaic system for water reservoirs. Energy 2020, 191, 116549. [Google Scholar] [CrossRef]
- Sembcorp Industries Ltd. Sembcorp Appointment by PUB to Build Singapore’s Largest Floating Solar Farm on Tengeh Reservoir. Available online: https://www.sembcorp.com/en/media/media-releases/energy/2020/february/sembcorp-appointment-by-pub-to-build-singapore-s-largest-floating-solar-farm-on-tengeh-reservoir/ (accessed on 15 June 2020).
- Cortesão, J.; Lenzholzer, S.; Jochen, M.; Lisette, K.; Cor, J.; Jeroen, K. Visual guidelines for climate-responsive urban design. Sustain. Cities Soc. 2020, 60, 102245. [Google Scholar] [CrossRef]
- Sheppard, S.R.J. Making climate change visible: A critical role for landscape professionals. Landsc. Urban Plan. 2015, 142, 95–105. [Google Scholar] [CrossRef]
- Stanislav, A.; Chin, J.T. Evaluating livability and perceived values of sustainable neighborhood design: New Urbanism and original urban suburbs. Sustain. Cities Soc. 2019, 47, 101517. [Google Scholar] [CrossRef]
- The Straits Times. Solar Panels on Rooftops or Floating on Water May Be a Common Sight Soon. Available online: https://www.straitstimes.com/singapore/environment/solar-panels-on-rooftops-or-floating-on-water-may-be-a-common-sight-soon (accessed on 25 November 2020).
- Channel News Asia. Available online: https://www.channelnewsasia.com/news/singapore/singapore-international-energy-week-low-carbon-research-13373396 (accessed on 25 November 2020).
- PV Magazine Australia. Available online: https://www.pv-magazine-australia.com/2020/10/31/weekend-read-singapore-solar-walks-the-talk/ (accessed on 25 November 2020).
- Schröpfer, T. The Dense and Green Paradigm. In Dense + Green: Innovative Building Types for Sustainable Urban Architecture, 1st ed.; Müller, A., Ed.; Birkhäuser Verlag GmbH: Basel, Switzerland, 2018; pp. 12–38. [Google Scholar]
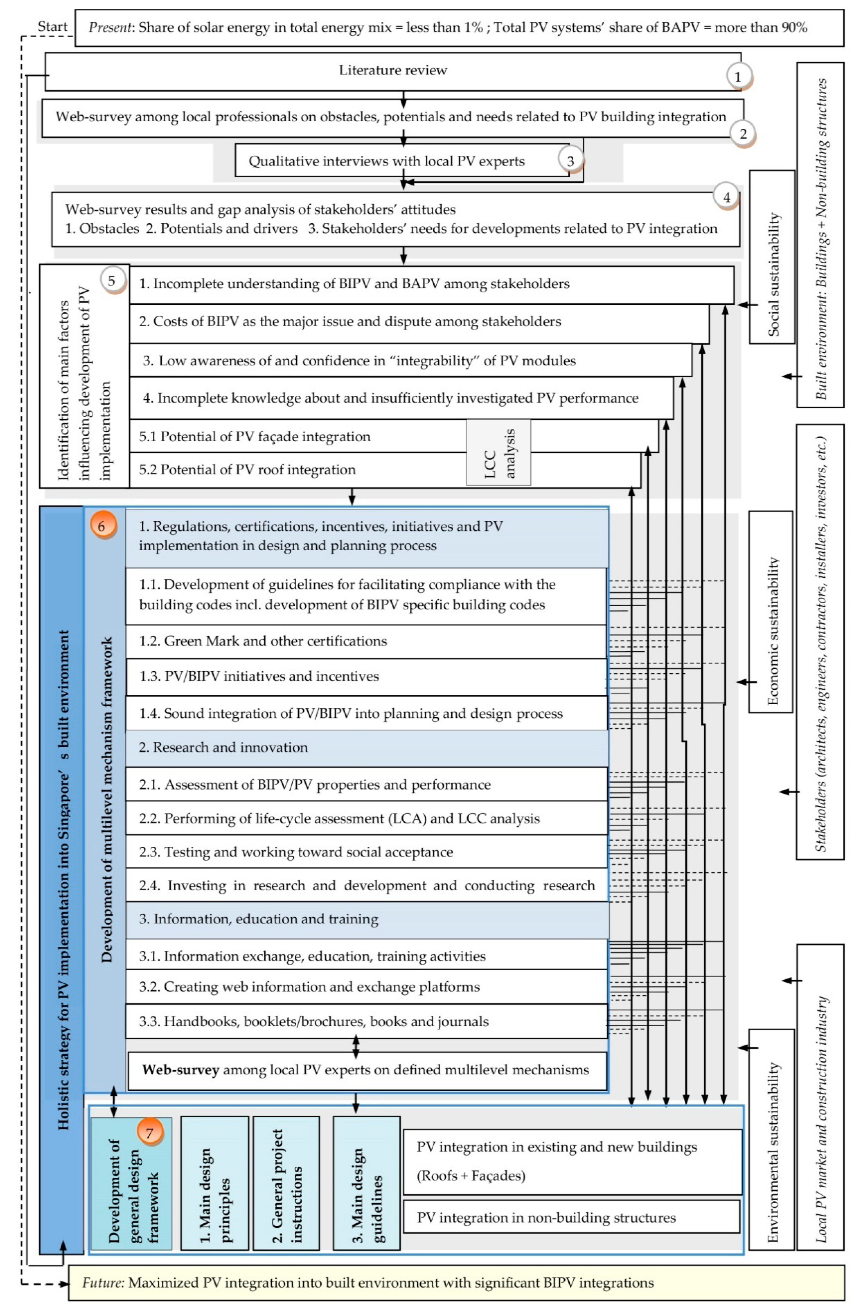
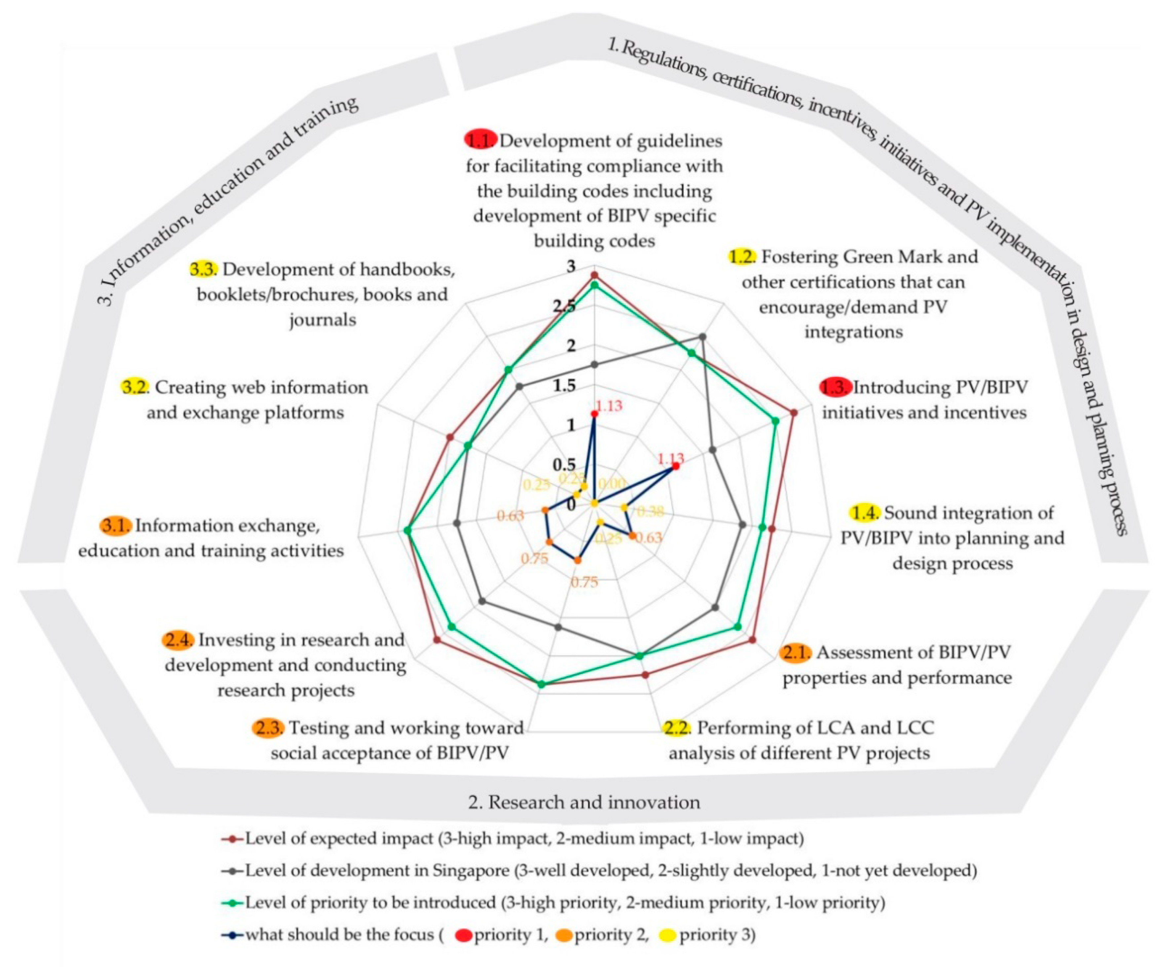
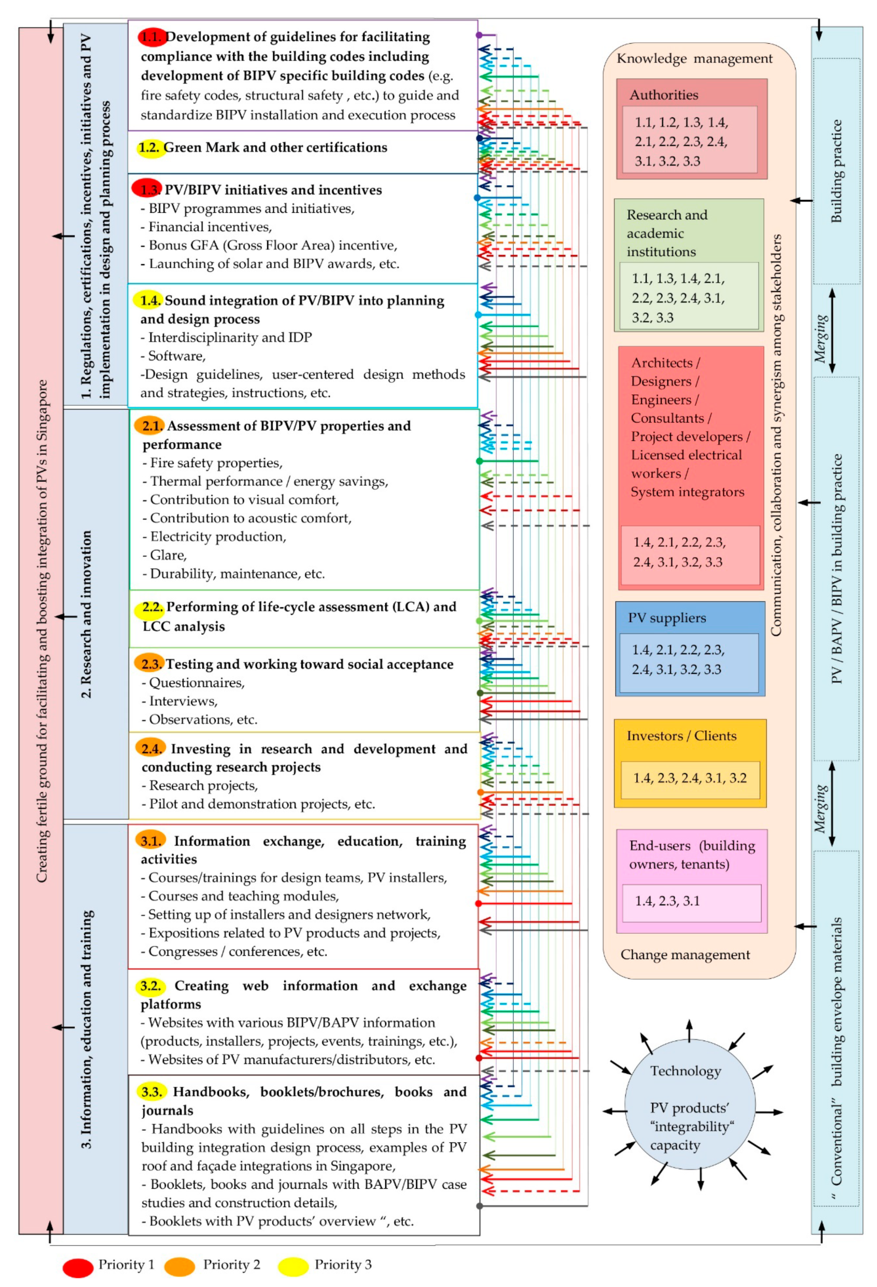
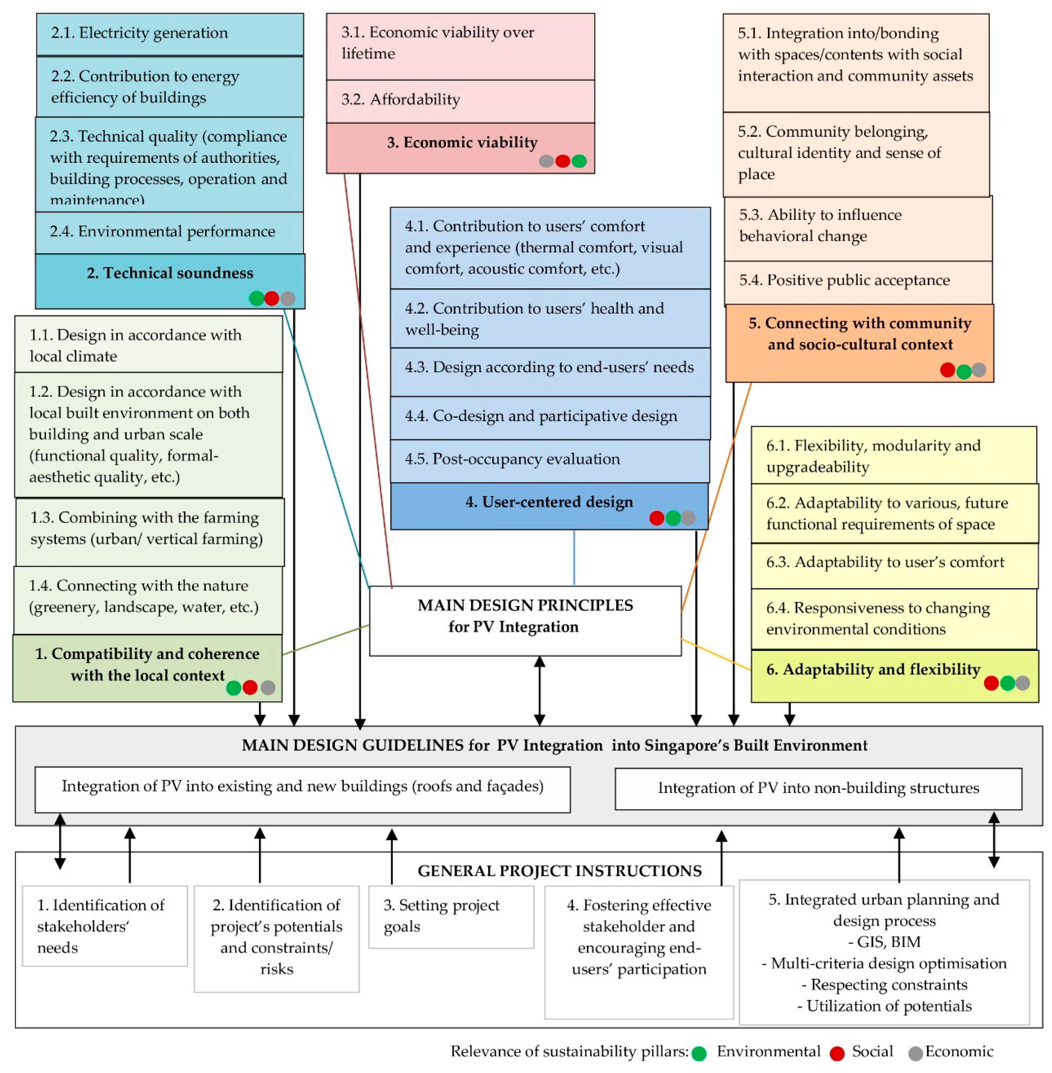
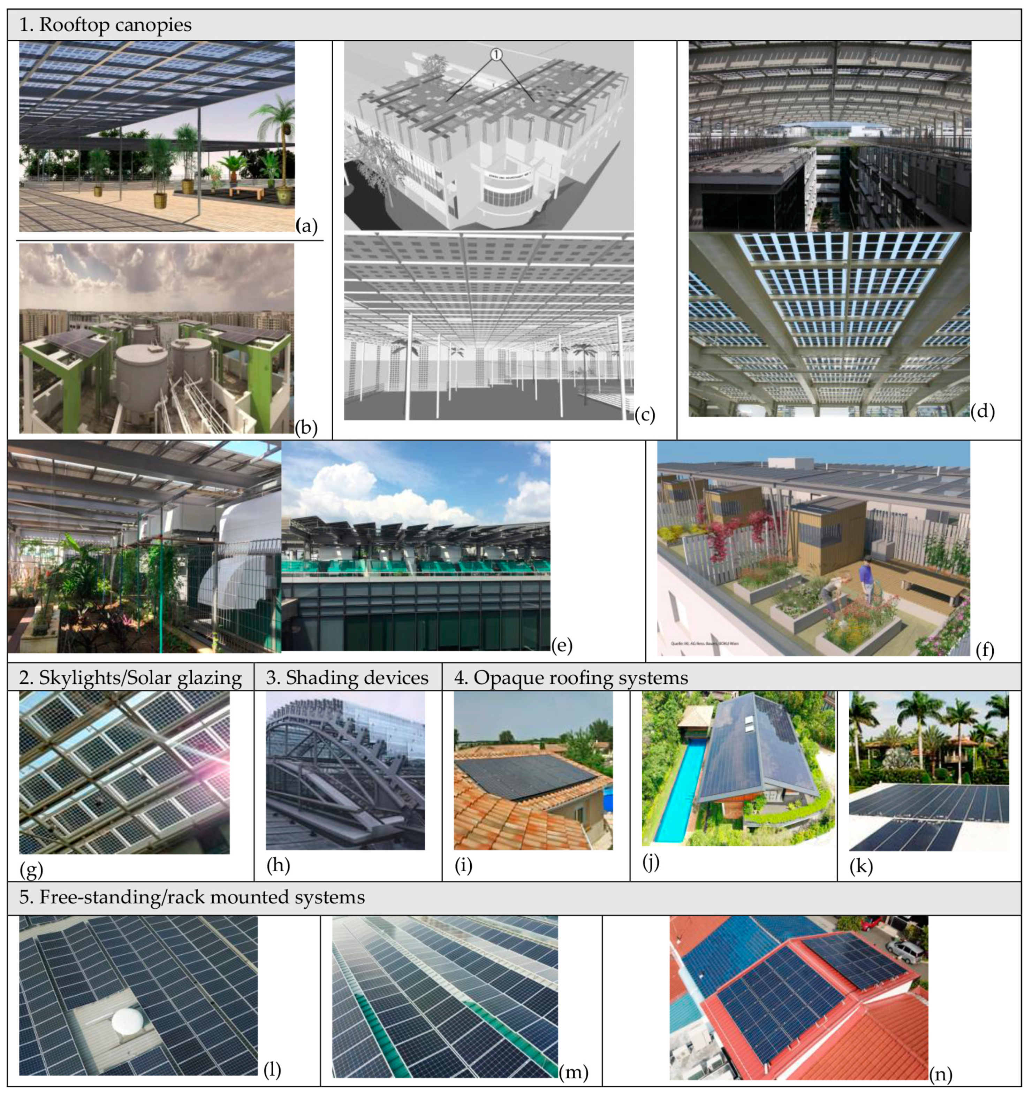

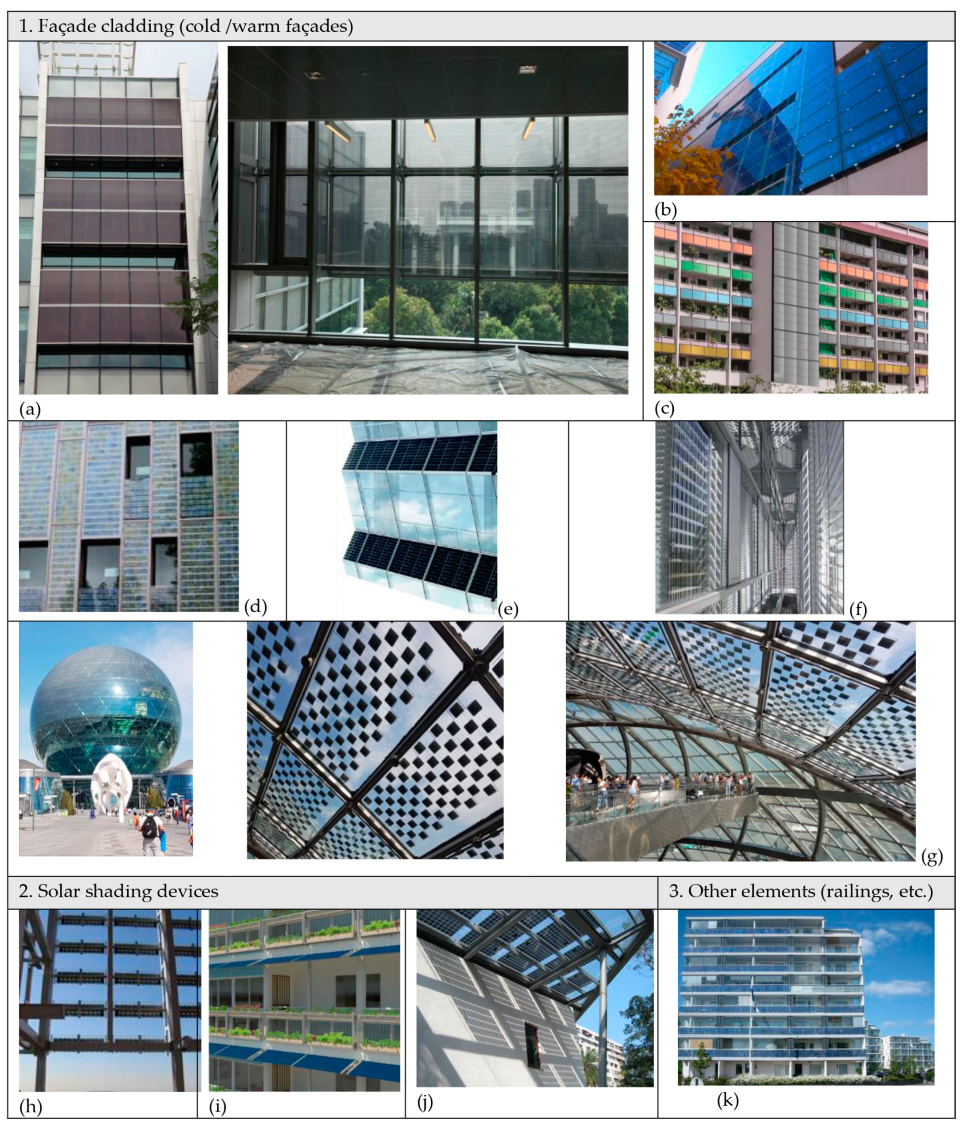

Publisher’s Note: MDPI stays neutral with regard to jurisdictional claims in published maps and institutional affiliations. |
© 2021 by the authors. Licensee MDPI, Basel, Switzerland. This article is an open access article distributed under the terms and conditions of the Creative Commons Attribution (CC BY) license (https://creativecommons.org/licenses/by/4.0/).
Share and Cite
Kosorić, V.; Lau, S.-K.; Tablada, A.; Bieri, M.; M. Nobre, A. A Holistic Strategy for Successful Photovoltaic (PV) Implementation into Singapore’s Built Environment. Sustainability 2021, 13, 6452. https://doi.org/10.3390/su13116452
Kosorić V, Lau S-K, Tablada A, Bieri M, M. Nobre A. A Holistic Strategy for Successful Photovoltaic (PV) Implementation into Singapore’s Built Environment. Sustainability. 2021; 13(11):6452. https://doi.org/10.3390/su13116452
Chicago/Turabian StyleKosorić, Vesna, Siu-Kit Lau, Abel Tablada, Monika Bieri, and André M. Nobre. 2021. "A Holistic Strategy for Successful Photovoltaic (PV) Implementation into Singapore’s Built Environment" Sustainability 13, no. 11: 6452. https://doi.org/10.3390/su13116452
APA StyleKosorić, V., Lau, S.-K., Tablada, A., Bieri, M., & M. Nobre, A. (2021). A Holistic Strategy for Successful Photovoltaic (PV) Implementation into Singapore’s Built Environment. Sustainability, 13(11), 6452. https://doi.org/10.3390/su13116452







