A Methodological Approach towards Sustainable Urban Densification for Urban Sprawl Control at the Microscale: Case Study of Tanta, Egypt
Abstract
1. Introduction
2. Study Area
3. Materials and Methods
3.1. Data Availability
3.2. Proposed Method
- (I)
- Quantifying and mapping potential sites for residential densification:
- (II)
- Prioritizing potential sites for residential densification:
3.2.1. Potential Sites for Residential Densification
- Regarding the backyard filling strategy, Tanta city is one of the oldest cities in Egypt, and most of the buildings were built without backyards; therefore, there are very few backyards to be filled.
- Roof transformation strategy: According to Egyptian law, for buildings with several units, the roof is considered a common space for services for all building residents. There is an exception to this rule in the new cities; a residential unit covering no more than 25% of the ground floor area may be built on the roof.
Land Infill Strategy
Demolition and Rebuilding Strategy
Roof Stacking Strategy
3.2.2. Method for Prioritizing Potential Sites for Residential Densification
Environmental Parameters
- A.
- Slope
- B.
- Natural and man-made risk areas
- C.
- Accessibility to daylight
Economic Parameters
- A.
- Land Value
- B.
- Commercial and industrial centers
Social Parameters
- A.
- Public transportation accessibility
- B.
- Accessibility to elementary schools
- C.
- Accessibility to public and green spaces
- D.
- Population density
Weighting of the Sustainability Index Using AHP
- The relative importance of each parameter in a pair is determined according to the pairwise comparison importance scale; this step is called prioritization.
- A pairwise comparison for a matrix of (9 × 9) cells is created to hold the nine sustainability indicators. The elements in row i and column j of the matrix are labelled I, J. The matrix has the property of reciprocity (aij = 1/aij).
- The matrix is standardized using the mathematical expression aij/ [56].
- The normalized value for each parameter from pairwise comparisons is used with the weighted values in the last column of the standardized matrix to obtain the eigenvector, which represents the consistency index (CI) matrix [55].
- The CI is applied to check the pairwise comparison matrix using Equation (1):where CI is the consistency index, n is the number of vulnerability parameters being compared, and λ max is the largest value of the eigenvector matrix.
- The consistency ratio (CR) is the CI ratio and the random index (RI), and it is expressed mathematically using Equation (2).
4. Results
4.1. Residential Densification Potential Sites in Tanta, Egypt
4.2. Prioritized Sites for Residential Densification in Tanta, Egypt
5. Discussion
6. Conclusions
Author Contributions
Funding
Institutional Review Board Statement
Informed Consent Statement
Acknowledgments
Conflicts of Interest
References
- Brenner, N.; Schmid, C. The ‘Urban Age’ in Question: The ‘Urban Age’ in Question. Int. J. Urban. Reg. Res. 2014, 38, 731–755. [Google Scholar] [CrossRef]
- Broitman, D.; Koomen, E. Residential Density Change: Densification and Urban Expansion. Comput. Environ. Urban. Syst. 2015, 54, 32–46. [Google Scholar] [CrossRef]
- Burchell, R.W.; Shad, N.A. The Evolution of the Sprawl Debate in the United States. Hastings Environ. Law J. 1998, 5, 137. [Google Scholar]
- Burchfield, M.; Overman, H.G.; Puga, D.; Turner, M.A. Causes of Sprawl: A Portrait from Space. Q. J. Econ. 2006, 121, 587–633. [Google Scholar] [CrossRef]
- Artmann, M.; Inostroza, L.; Fan, P. Urban Sprawl, Compact Urban Development and Green Cities. How Much Do We Know, How Much Do We Agree? Ecol. Indic. 2019, 96, 3–9. [Google Scholar] [CrossRef]
- He, J.; Bao, C.-K.; Shu, T.-F.; Yun, X.-X.; Jiang, D.; Brown, L. Framework for Integration of Urban Planning, Strategic Environmental Assessment and Ecological Planning for Urban Sustainability within the Context of China. Environ. Impact Assess. Rev. 2011, 31, 549–560. [Google Scholar] [CrossRef]
- Kotharkar, R.; Bahadure, P.; Sarda, N. Measuring Compact Urban Form: A Case of Nagpur City, India. Sustainability 2014, 6, 4246–4272. [Google Scholar] [CrossRef]
- Amer, M.; Mustafa, A.; Teller, J.; Attia, S.; Reiter, S. A Methodology to Determine the Potential of Urban Densification through Roof Stacking. Sustain. Cities Soc. 2017, 35, 677–691. [Google Scholar] [CrossRef]
- Pendall, R.; Martin, J. Holding the Line: Urban Containment in the United States; Center on Urban and Metropolitan Policy, The Brookings Institution: Washington, DC, USA, 2002. [Google Scholar]
- Jehling, M.; Hecht, R.; Herold, H. Assessing Urban Containment Policies within a Suburban Context—An Approach to Enable a Regional Perspective. Land Use Policy 2018, 77, 846–858. [Google Scholar] [CrossRef]
- He, Q.; Tan, R.; Gao, Y.; Zhang, M.; Xie, P.; Liu, Y. Modeling Urban Growth Boundary Based on the Evaluation of the Extension Potential: A Case Study of Wuhan City in China. Habitat Int. 2018, 72, 57–65. [Google Scholar] [CrossRef]
- Han, A.T.; Go, M.H. Explaining the National Variation of Land Use: A Cross-National Analysis of Greenbelt Policy in Five Countries. Land Use Policy 2019, 81, 644–656. [Google Scholar] [CrossRef]
- Wu, Y.; Sun, X.; Sun, L.; Choguill, C.L. Optimizing the Governance Model of Urban Villages Based on Integration of Inclusiveness and Urban Service Boundary (USB): A Chinese Case Study. Cities 2020, 96, 102427. [Google Scholar] [CrossRef]
- Charmes, E.; Keil, R. The Politics of Post-Suburban Densification in Canada and France: DEBATES & DEVELOPMENTS. Int. J. Urban. Reg. 2015, 39, 581–602. [Google Scholar] [CrossRef]
- Holman, N.; Mace, A.; Paccoud, A.; Sundaresan, J. Coordinating Density; Working through Conviction, Suspicion and Pragmatism. Prog. Plan. 2015, 101, 1–38. [Google Scholar] [CrossRef]
- Schmidt-Thomé, K.; Haybatollahi, M.; Kyttä, M.; Korpi, J. The Prospects for Urban Densification: A Place-Based Study. Environ. Res. Lett. 2013, 8, 025020. [Google Scholar] [CrossRef]
- Boyko, C.T.; Cooper, R. Clarifying and Re-Conceptualising Density. Prog. Plan. 2011, 76, 1–61. [Google Scholar] [CrossRef]
- de Roo, G. Environmental Conflicts in Compact Cities: Complexity, Decisionmaking, and Policy Approaches. Environ. Plann. B Plann. Des. 2000, 27, 151–162. [Google Scholar] [CrossRef]
- Jenks, M.; Colin, J. Dimensions of the Sustainable City; Springer: Berlin/Heidelberg, Germany, 2010. [Google Scholar]
- Erick, S.F.; Marisol, R.S. Spatial Suitability for Urban Sustainable Densification in a Borderland City. J. Geogr. Reg. Plann. 2017, 10, 266–277. [Google Scholar] [CrossRef][Green Version]
- Bibby, P.; Henneberry, J.; Halleux, J.-M. Under the Radar? ‘Soft’ Residential Densification in England, 2001–2011. Environ. Plan B Urban. Anal. City Sci. 2020, 47, 102–118. [Google Scholar] [CrossRef]
- Marique, A.-F.; Reiter, S. Retrofitting the Suburbs: Insulation, Density, Urban Form and Location. Environ. Manag. Sustain. Dev. 2014, 3, 138–153. [Google Scholar] [CrossRef]
- Attia, S. Overview and Recommendation on Urban Densification Potential in Liège, Belgium. In Proceedings of the High-Quality Retrofit and Redensification with Timber Construction Systems, Graz, Austria, 17–19 June 2015; pp. 62–69. [Google Scholar]
- Burton, E.; Jenks, M.; Williams, K. Achieving Sustainable Urban Form; Routledge: Oxfordshire, UK, 2000; ISBN 9780419244509. [Google Scholar]
- Burton, E.; Jenks, M.; Williams, K. The Compact City: A Sustainable Urban Form? Routledge: Oxfordshire, UK, 2003; ISBN 9780203362372. [Google Scholar]
- de Roo, G.; Miller, D. Compact Cities and Sustainable Urban. Development: A Critical Assessment of Policies and Plans from an International Perspective; Ashgate: Aldershot, UK; Burlington, VT, USA, 2000; ISBN 978-0-203-47862-2. [Google Scholar]
- Ahmad, S.; Puppim de Oliveira, J.A. Determinants of Urban Mobility in India: Lessons for Promoting Sustainable and Inclusive Urban Transportation in Developing Countries. Transp. Policy 2016, 50, 106–114. [Google Scholar] [CrossRef]
- Dembski, S.; Sykes, O.; Couch, C.; Desjardins, X.; Evers, D.; Osterhage, F.; Siedentop, S.; Zimmermann, K. Reurbanisation and Suburbia in Northwest Europe: A Comparative Perspective on Spatial Trends and Policy Approaches. Prog. Plan. 2019, 100462. [Google Scholar] [CrossRef]
- Pont, M.Y.B.; Mashhoodi, B.; Kasraian Moghaddam, D. Where, How and Why to Intensify the City: Applying Regression Modelling to Estimate Intensification Potentials; Department of Civil Engineering of the University of Coimbra and e-GEO, Research Center in Geography and Regional Planning of the Faculty of Social Sciences and Humanities of the Nova University of Lisbon: Lisbon, Portugal, 2011; pp. 283–288. [Google Scholar]
- McHarg, I.L. Design with Nature; American Museum of Natural History: New York, NY, USA, 1969; ISBN 0-385-02142-9. [Google Scholar]
- León Canales, J.; Vicuña del Río, M.; Gubler, A. Increasing Tsunami Risk through Intensive Urban Densification in Metropolitan Areas: A Longitudinal Analysis in Viña Del Mar, Chile. Int. J. Dis. Risk. Reduct. 2019, 41, 101312. [Google Scholar] [CrossRef]
- Reiter, S. Assessing Wind Comfort in Urban Planning. Environ. Plann. B 2010, 37, 857–873. [Google Scholar] [CrossRef]
- Saber, M.; Abdrabo, K.I.; Habiba, O.M.; Kantosh, S.A.; Sumi, T. Impacts of Triple Factors on Flash Flood Vulnerability in Egypt: Urban Growth, Extreme Climate, and Mismanagement. Geosciences 2020, 10, 24. [Google Scholar] [CrossRef]
- Westerink, J.; Haase, D.; Bauer, A.; Ravetz, J.; Jarrige, F.; Aalbers, C.B.E.M. Dealing with Sustainability Trade-Offs of the Compact City in Peri-Urban Planning Across European City Regions. Eur. Plan. Stud. 2013, 21, 473–497. [Google Scholar] [CrossRef]
- Abdrabo, K.I.; Kantoush, S.A.; Saber, M.; Sumi, T.; Habiba, O.M.; Elleithy, D.; Elboshy, B. Integrated Methodology for Urban Flood Risk Mapping at the Microscale in Ungauged Regions: A Case Study of Hurghada, Egypt. Remote Sens. 2020, 12, 3548. [Google Scholar] [CrossRef]
- Williams, K. The Effectiveness of the UK Planning System in Delivering Sustainable Development via Urban Intensification. Ph.D. Thesis, School of Architecture, Oxford Brookes University, Oxford, UK, 1997. [Google Scholar]
- Bolleter, J.; Ramalho, C.E. The Potential of Ecologically Enhanced Urban Parks to Encourage and Catalyze Densification in Greyfield Suburbs. J. Landsc. Archit. 2014, 9, 54–65. [Google Scholar] [CrossRef]
- Haaland, C.; van den Bosch, C.K. Challenges and Strategies for Urban Green-Space Planning in Cities Undergoing Densification: A Review. Urban. For. Urban. Green. 2015, 14, 760–771. [Google Scholar] [CrossRef]
- van Heezik, Y.; Adams, A.L. Vulnerability of Native and Exotic Urban Birds to Housing Densification and Changing Gardening and Landscaping Trends. Urban. Ecosyst. 2016, 19, 1551–1563. [Google Scholar] [CrossRef]
- Li, C.; Cheng, X.; Li, N.; Du, X.; Yu, Q.; Kan, G. A Framework for Flood Risk Analysis and Benefit Assessment of Flood Control Measures in Urban Areas. Int. J. Environ. Res. Public Health 2016, 13, 787. [Google Scholar] [CrossRef]
- Jehling, M.; Schorcht, M.; Hartmann, T. Densification in Suburban Germany: Approaching Policy and Space through Concepts of Justice. Town Plan. Rev. 1970, 91, 217–238. [Google Scholar] [CrossRef]
- Meijer, R.; Jonkman, A. Land-Policy Instruments for Densification: The Dutch Quest for Control. Town Plan. Rev. 1970, 91, 239–259. [Google Scholar] [CrossRef]
- General Organization for Physical Planning (GOPP). General Strategic Plan of 2027 for Proposed Future Urbanization Area for the City of Tanta; GOPP: Cairo, Eygpt, 2018. [Google Scholar]
- Jaksch, S.; Franke, A.; Österreicher, D.; Treberspurg, M. A Systematic Approach to Sustainable Urban Densification Using Prefabricated Timber-Based Attic Extension Modules. Energy Procedia 2016, 96, 638–649. [Google Scholar] [CrossRef][Green Version]
- Chen, T.-H.K.; Qiu, C.; Schmitt, M.; Zhu, X.X.; Sabel, C.E.; Prishchepov, A.V. Mapping Horizontal and Vertical Urban Densification in Denmark with Landsat Time-Series from 1985 to 2018: A Semantic Segmentation Solution. Remote Sens. Environ. 2020, 251, 112096. [Google Scholar] [CrossRef]
- Kyttä, M.; Broberg, A.; Tzoulas, T.; Snabb, K. Towards Contextually Sensitive Urban Densification: Location-Based SoftGIS Knowledge Revealing Perceived Residential Environmental Quality. Landsc. Urban. Plan. 2013, 113, 30–46. [Google Scholar] [CrossRef]
- Couch, C.; Petschel-Held, G.; Leontidou, L. Urban Sprawl in Europe: Landscape, Land-Use Change and Policy; John Wiley & Sons: Hoboken, NJ, USA, 2008; ISBN 0-470-69134-4. [Google Scholar]
- Newman, P.; Kenworthy, J. Sustainable Urban Form: The Big Picture. Achiev. Sustain. Urban. 2000, 2000, 109–120. [Google Scholar]
- A.S.F. DEM 30 m. Available online: https://search.asf.alaska.edu/#/?dataset=ALOS&zoom=7.334585016709559¢er=28.682014,29.484976&polygon=POINT(29.7851%2031.1334)&resultsLoaded=true&granule=ALPSRP141900610-KMZ (accessed on 12 March 2020).
- Brunner, J.; Cozens, P. ‘Where Have All the Trees Gone?’Urban Consolidation and the Demise of Urban Vegetation: A Case Study from Western Australia. Plan. Pract. Res. 2013, 28, 231–255. [Google Scholar] [CrossRef]
- Amer, M.; Attia, S. Roof Stacking: Learned Lessons from Architects; Dencity: Zero Energy Lightweight Construction for Urban Densification; SBD Lab, Urban & Environmental Engineering Department (UEE) Faculty of Applied Sciences|Liège University (ULg): Liège, Belgium, 2017. [Google Scholar]
- Lee, T.J.; Glickman, S.L.; Angle, R.; Blatt, N.E.; Bradley, B.; Callahan, J.B.; Cunningham, D.; D’Amore, M.D.; Diacogiannis, J.N.; Dougherty, P.H.; et al. Steep Slopes: Guide | Model. Regulations; Pennsylvania Department of Conservation and Natural Resources: Dickinson Township, PA, USA, 2008; p. 27. [Google Scholar]
- Ministry of Housing. Egypt Unified Building Code Law No. 119; Ministry of Housing: Cairo, Egypt, 2008.
- Samad, R.B.; Morshed, K.M. GIS Based Analysis for Developing Residential Land Suitability. J. Settl. Spat. Plan. 2016, 7, 23–34. [Google Scholar]
- Saaty, T.L. What is the analytic hierarchy process? In Mathematical Models for Decision Support; Springer: Berlin/Heidelberg, Germany, 1988; pp. 109–121. [Google Scholar]
- Saaty, T.L. Fundamentals of Decision Making and Priority Theory with the Analytic Hierarchy Process; RWS Publications: Pittsburgh, PA, USA, 2000; Volume 6, ISBN 1-888603-15-1. [Google Scholar]
- Aroca-Jimenez, E.; Bodoque, J.M.; Garcia, J.A.; Diez-Herrero, A. Construction of an Integrated Social Vulnerability Index in Urban Areas Prone to Flash Flooding. Nat. Hazards Earth Syst. Sci. 2017, 17, 1541–1557. [Google Scholar] [CrossRef]
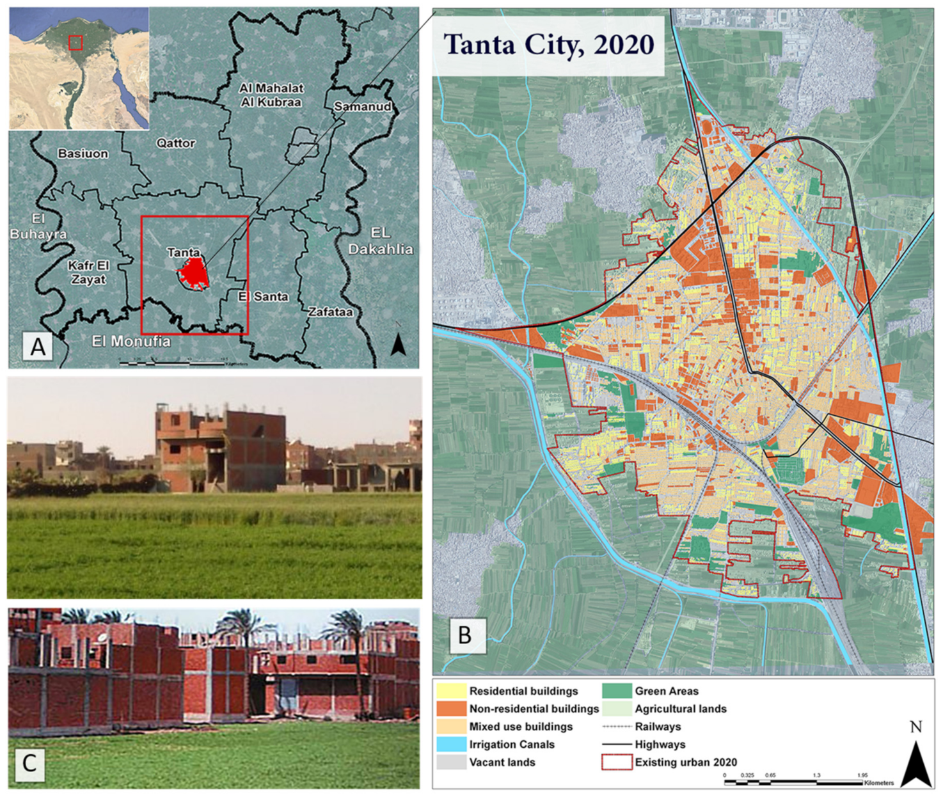
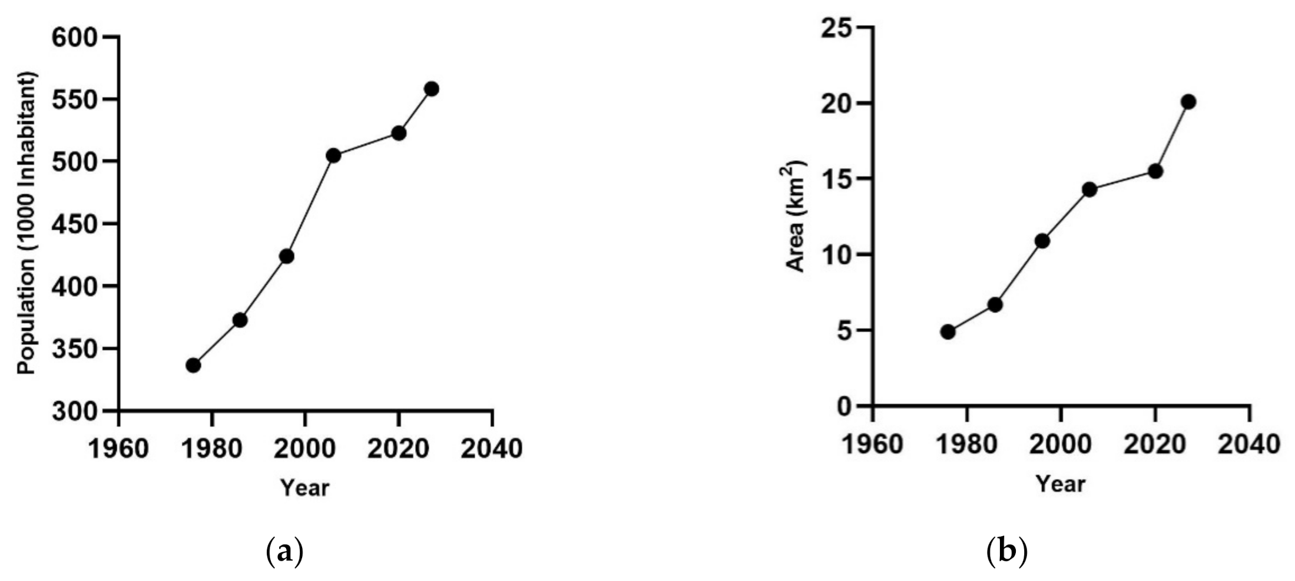
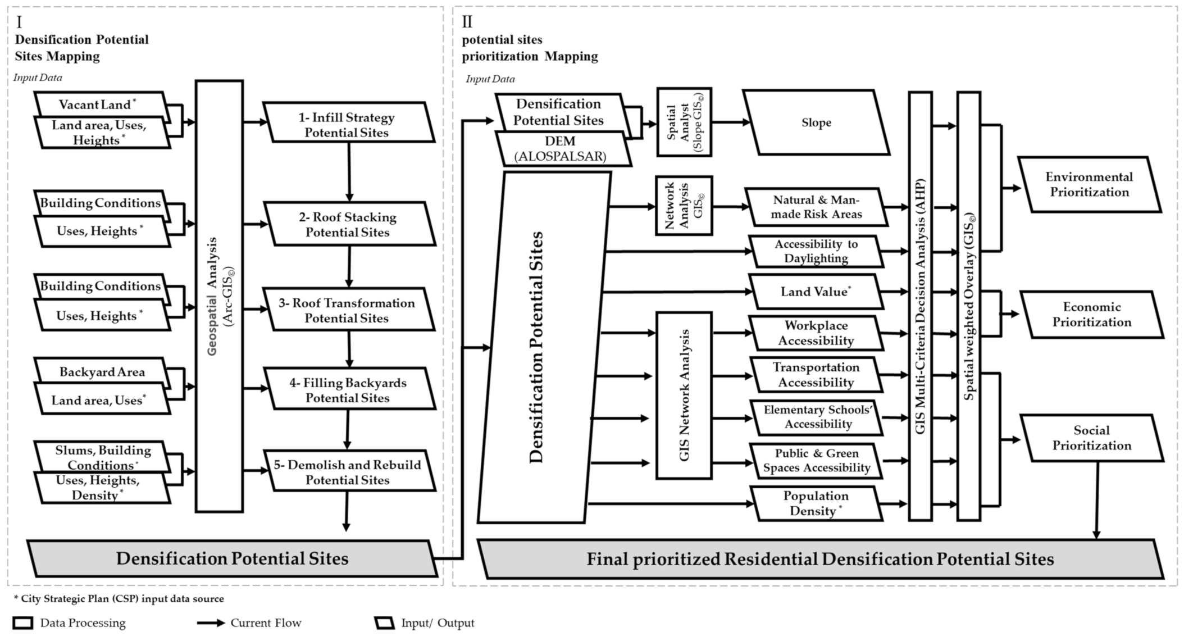
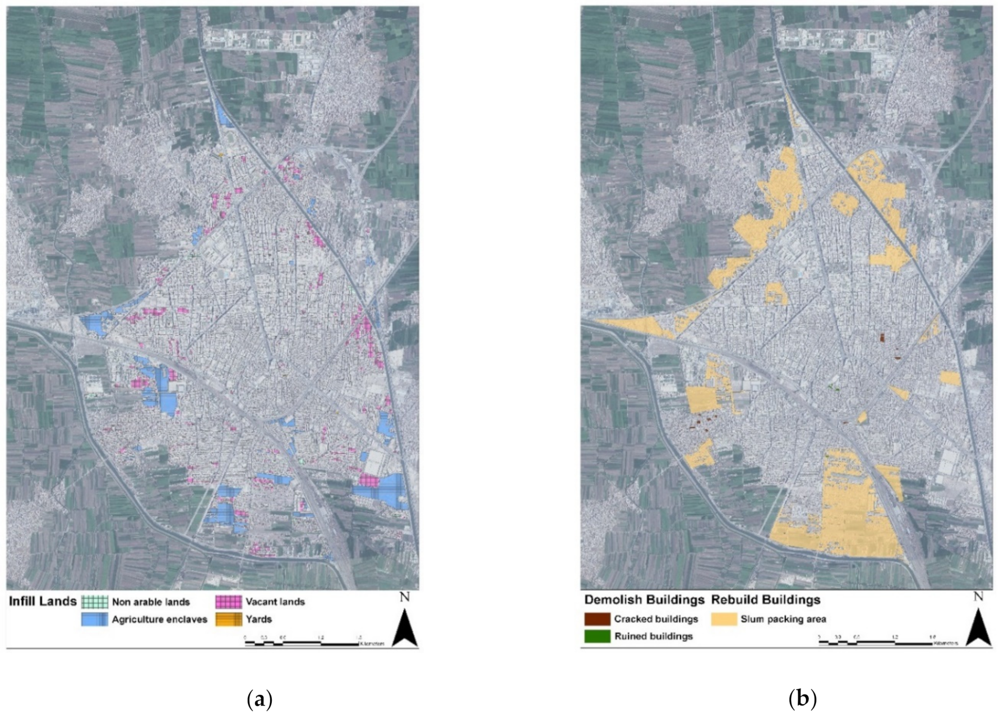
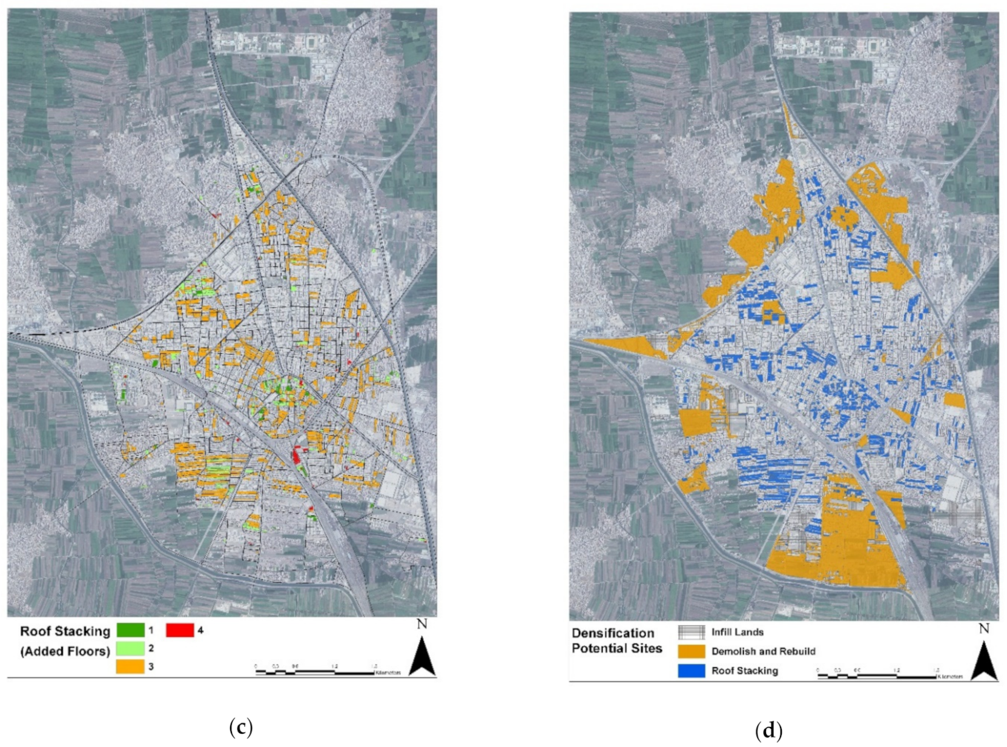
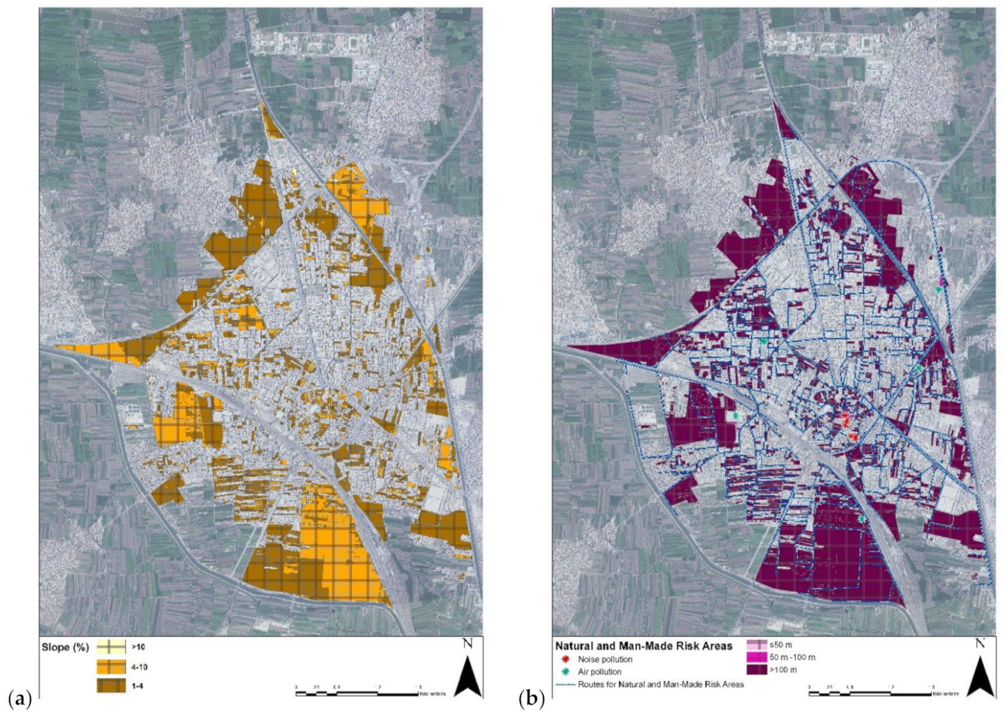
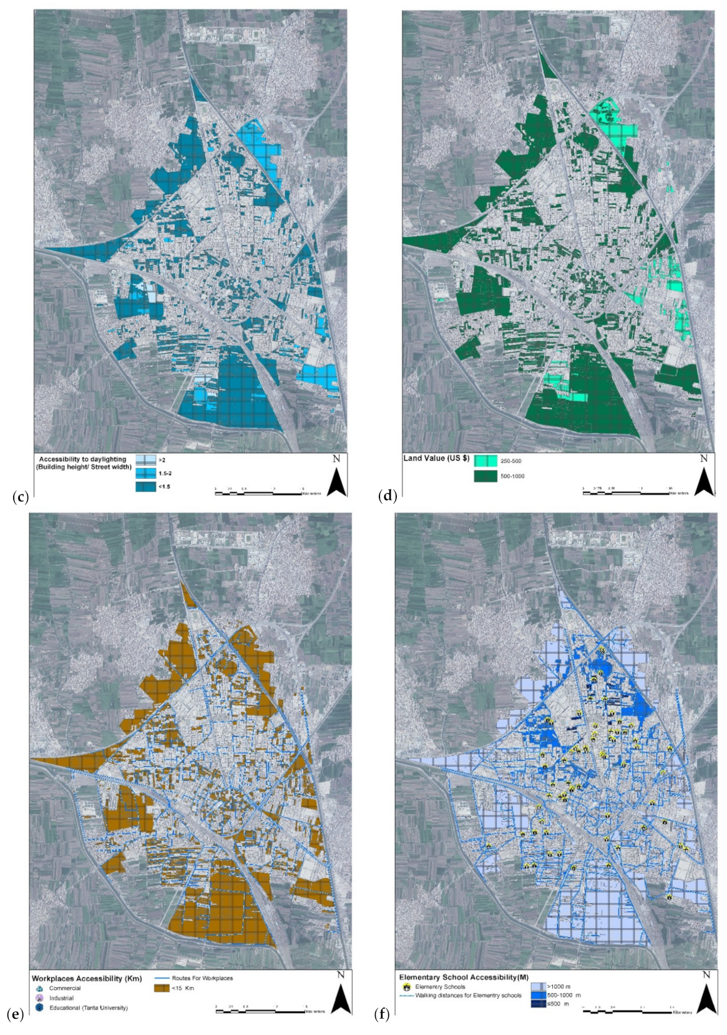
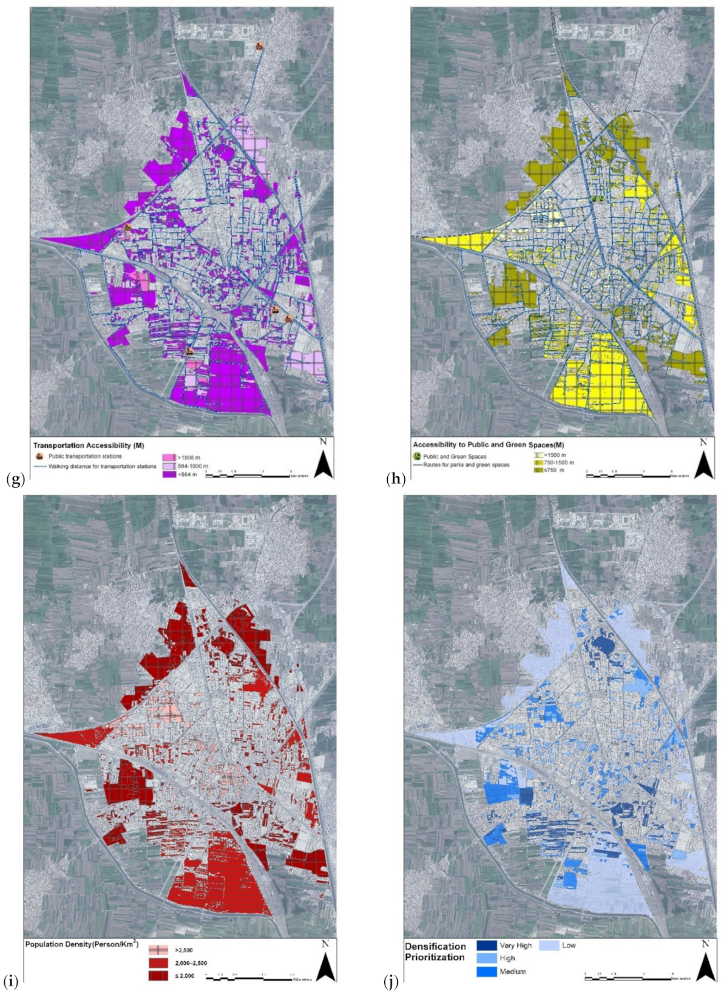
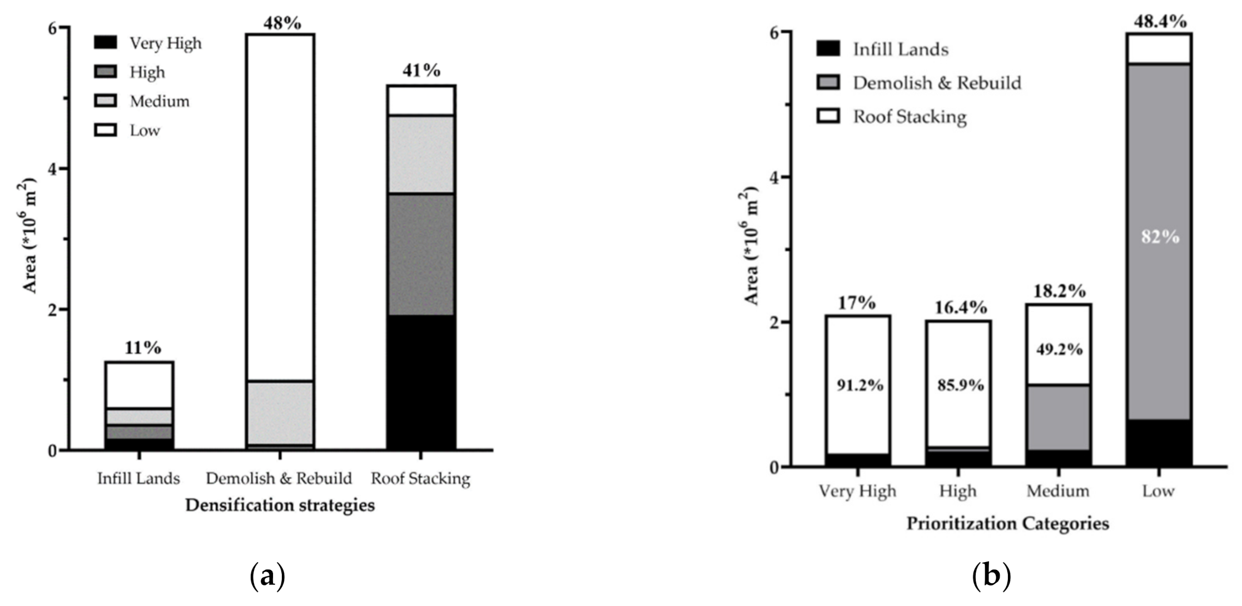
| Data Type | Date | Format | Source of Data | Derived Data |
|---|---|---|---|---|
| ALOS-PALSAR (DEM) (30 m spatial resolution) | 2020 | Geotiff | [49] | Topographic parameters |
| Current urban database of Tanta city | 2018 | Geospatial database, JPEG, PDF | [43] | Sustainability indicators and related data |
| Indicators | Parameter | Prioritizing Core Criteria | Source | Weight | ||
|---|---|---|---|---|---|---|
| Low (Score = 1) | Moderate (Score = 2) | High (Score = 3) | ||||
| Slope | Inclination in % | >10 | 4–10 | <4 | [52] | 2.7% |
| Natural and Man-Made Risk Areas | Distance in meters | ≤50 | 50–100 | >100 | [53] | 14.9% |
| Accessibility to Daylight | Building height/Street width | >1.5 | 1.5–2 | >2 | [53] | 12.2% |
| Land Value | Cost in USD/m2 | ≤250 | 250–500 | 500–1000 | [35,54] | 13.4% |
| Workplace Accessibility | Distance in km | >25 | 15–25 | <15 | [2] | 13.2% |
| Transportation Accessibility | Distance in meters | >1000 | 564–1000 | <564 | [8,54] | 13.1% |
| Elementary Schools’ Accessibility | Distance in meters | >1000 | 500–1000 | <500 | [54] | 17.5% |
| Accessibility to Public Green Spaces | Distance in meters | >1500 | 750–1500 | <750 | [8,53] | 3.8% |
| Population Density | persons/km2 | >2500 | 2000–2500 | <2000 | [35] | 9.1% |
| Current Population (2017) (Inhabitants) | Future Population (2027) (Inhabitants) | Added Population (Inhabitants) | Required Units |
|---|---|---|---|
| 504,855 | 558,383 | 53,528 | 14,467 |
| Densification Strategy | Built Area (m2) | Units | Added Population (Inhabitants) | % |
|---|---|---|---|---|
| Infill | 1,272,273.9 | 6361 | 23,537 | 11% |
| Demolition and Rebuilding | 5,922,114.7 | 29,611 | 109,559 | 48% |
| Roof Stacking | 5,192,569.1 | 25,963 | 96,062 | 41% |
| Total | 12,386,957.7 | 61,935 | 229,159 | 100% |
| Densification Priority | Built Area (m2) | Units | Added Population (Inhabitants) | % |
|---|---|---|---|---|
| Very High | 2,101,159 | 10,506 | 38,871 | 17% |
| High | 2,030,451 | 10,152 | 37,563 | 16.4% |
| Medium | 2,259,404 | 11,297 | 41,799 | 18.2% |
| Low | 5,995,942 | 29,979 | 110,925 | 48.4% |
| Densification Strategy | Very High | High | Medium | Low |
|---|---|---|---|---|
| Infilling | 7.8% | 10.5% | 10.4% | 11.0% |
| Demolition and Rebuilding | 0.9% | 3.5% | 40.4% | 82.0% |
| Roof Stacking | 91.2% | 85.9% | 49.2% | 7.0% |
Publisher’s Note: MDPI stays neutral with regard to jurisdictional claims in published maps and institutional affiliations. |
© 2021 by the authors. Licensee MDPI, Basel, Switzerland. This article is an open access article distributed under the terms and conditions of the Creative Commons Attribution (CC BY) license (https://creativecommons.org/licenses/by/4.0/).
Share and Cite
Abdrabo, K.I.; Hamed, H.; Fouad, K.A.; Shehata, M.; Kantoush, S.A.; Sumi, T.; Elboshy, B.; Osman, T. A Methodological Approach towards Sustainable Urban Densification for Urban Sprawl Control at the Microscale: Case Study of Tanta, Egypt. Sustainability 2021, 13, 5360. https://doi.org/10.3390/su13105360
Abdrabo KI, Hamed H, Fouad KA, Shehata M, Kantoush SA, Sumi T, Elboshy B, Osman T. A Methodological Approach towards Sustainable Urban Densification for Urban Sprawl Control at the Microscale: Case Study of Tanta, Egypt. Sustainability. 2021; 13(10):5360. https://doi.org/10.3390/su13105360
Chicago/Turabian StyleAbdrabo, Karim I., Heba Hamed, Kareem A. Fouad, Mohamed Shehata, Sameh A. Kantoush, Tetsuya Sumi, Bahaa Elboshy, and Taher Osman. 2021. "A Methodological Approach towards Sustainable Urban Densification for Urban Sprawl Control at the Microscale: Case Study of Tanta, Egypt" Sustainability 13, no. 10: 5360. https://doi.org/10.3390/su13105360
APA StyleAbdrabo, K. I., Hamed, H., Fouad, K. A., Shehata, M., Kantoush, S. A., Sumi, T., Elboshy, B., & Osman, T. (2021). A Methodological Approach towards Sustainable Urban Densification for Urban Sprawl Control at the Microscale: Case Study of Tanta, Egypt. Sustainability, 13(10), 5360. https://doi.org/10.3390/su13105360










