Abstract
The buildings and construction sector accounts for the majority of the energy consumption in the Kingdom of Saudi Arabia (KSA). For a sustainable future, energy consumption in the sector should be reduced and existing buildings need to be energy retrofitted. A number of studies present energy retrofitting of residential buildings in KSA; however, there is a lack of studies presenting retrofitting of educational buildings. Thus, the aim of this study is to adopt a BIM-based approach to assess Energy Conservation Measures (ECMs) in a prototypical Government-built educational building in Dammam, KSA. The methodology consists of six prime steps, (1) case study data collection, (2) energy auditing, (3) proposing ECMs, (4) BIM model development, (5) energy assessment, and (6) economic assessment. The energy audit revealed several inefficiencies in the building construction and operation and four ECMs were proposed and simulated. It was found that annual energy consumption can be reduced by 22.7% in the educational building, and the investment for the four ECMs is paid back in 2.7 years only. Therefore, implementing the proposed ECMs is a viable option to energy retrofit such educational buildings in the country, and the presented BIM-based approach can be adopted to efficiently conduct the energy retrofitting process.
1. Introduction
Presently, climate change is one of the most serious threats to society. Climate change is evident around the world in the form of rapidly increasing number of natural disasters and rate of global warming. Countries globally are introducing initiatives and measures to mitigate the effects of climate change. The buildings and construction sector is one of the biggest contributors to climate change, and accounts for more than 40% of the materials consumption, 30% of the total global energy consumption, and more than one-third greenhouse gas emissions globally [1]. In the past century, some areas of the earth have experienced an increase in temperature by 2.5 °C [2]. According to estimates, a 77% reduction in total Carbon Dioxide (CO₂) emissions in the buildings and construction sector is necessary to limit the increase in temperature of Earth by 2 °C by 2050 [3]. To achieve this target, some of the developed countries have already introduced energy efficiency measures and trends indicate a reduction in the rate of CO₂ emissions [4]. However, the same cannot be said of the developing nations where CO₂ emissions is constantly on the rise.
The Kingdom of Saudi Arabia (KSA) is a developing country with one of the highest energy consumption trends in the world, and this is evident from the fact that the per capita energy consumption in Saudi Arabia is almost threefold higher than that of the global average [5]. In the last two decades, energy consumption has significantly increased in KSA. In fact, in 2018, KSA was ranked as the 13th highest electricity consuming country globally, where it consumed around 289,822 GWh of electricity [6]. In addition, KSA was the largest utilizer of fossil fuels among the Gulf Cooperative Council (GCC) countries and ranked 15th among global countries in 2008 [7,8]. The buildings and construction sector accounts for majority of the energy consumption in the country, and the abnormally high consumption in the sector is as a result of the desert climate of the country, outdated construction sector, subsidized utilities, rapid growth, lack of awareness about sustainability, and absence of codes/guidelines [9,10,11].
In KSA, the energy consumption pattern of buildings is abnormally high and, for a sustainable future, buildings need to be energy efficient. There is a significant opportunity for energy conversation and management in buildings in the country [12]. Numerous studies exist in literature that discuss the prospects of reducing energy demand in building through ECMs and solar energy utilization to generate on site electricity in buildings [13,14,15,16]. Accordingly, KSA has seen a number of initiatives aiming to encourage and catalyze energy efficiency in buildings. For example, the government has established and updated different energy efficiency programs at the national level such as the National Energy Efficiency Program (NEEP) and Saudi Energy Efficiency Program (SEEP). The purpose of these programs is to conduct studies and develop strategies aiming to enhance the energy efficiency in various sectors around the Kingdom [17,18]. Furthermore, the “Saudi Vision 2030” advocates for a sustainable future and aims to generate 9.5 GW of energy through renewable energy methods [19,20]. In addition, as part of the vision 2030, electricity tariffs in KSA have been reformed in January 2018, and the tariff rates for the residential, commercial, and agriculture sectors were increased [21]. Thus, due to the high-energy consumption in existing buildings coupled with the sustainability reforms taking place in KSA, it is absolutely critical for existing buildings to be upgraded for energy conservation and management.
Energy auditing is one of the techniques that can assist in upgrading a building for energy conservation and management. Energy auditing is generally known as the process of inspecting, surveying, and analyzing energy flow of a facility to fulfil effective opportunities for energy saving without compromising the quality [22]. In fact, it is based on a systematic approach that consists of different phases comprising pre-visit works, walkthrough tours, post-visit works, and final reporting. Each phase includes different kind of tasks [23]. Energy auditing can be conducted on three levels: (1) Walkthrough/simple audit, (2) standard/general audit, and (3) comprehensive audit [22,23]. The third level is the most accurate and requires additional efforts and resources, as well as advanced tools. Therefore, it leads to the most enhanced Energy Conservation Measures (ECMs) in buildings. Energy auditing and subsequent recommendations and actions have the potential to curtail the annual energy consumption of buildings by 27% to 45% in KSA [24,25]. One sector that provides significant energy-saving opportunities is the residential and public sector, which consumes majority of the national energy [26]. In educational buildings, there is a potential to reduce energy consumption by 35.3% through identifying inefficient areas via energy auditing, and implementing ECMs to counter them [26]. Similarly, other studies exist in literature that investigate educational buildings and propose ECMs to reduce energy consumption.
Ligade et al. [27] investigated energy efficiency in Heating, Ventilation, and Air Conditioning (HVAC) system retrofit on an educational building in the Indiana University-Purdue University, Indianapolis. Their study highlighted that the proposed ECMs have the possibility to reduce energy consumption in the educational building by 28%. Moreover, Irulegi et al. [28] proposed eliminating thermal bridges, using air-to-air heat recovery systems and improving the windows in the north façade of the building as ECMs to energy retrofit an educational building in a University in Spain. Their findings indicate the possibility of reducing energy consumption by 62% in the case study.
Recently, adoption of Building Information Modeling (BIM) in the energy retrofitting process has become known as a method that enables a more effective assessment of ECMs in buildings and, therefore, leads to more efficient energy retrofitting [29]. For example, Hu [30] presented a BIM—Building Performance Model (BPM) framework to identify energy-efficient and cost-effective ECMs in existing educational buildings. The framework was implemented on University of Maryland’s Architecture Building as a case study and results indicate that the energy consumption can be reduced by 62%. Thus, the brief literature review indicates the possibility of reducing energy consumption in educational buildings by adopting a BIM-based approach. Currently, BIM-based approaches to retrofit buildings in KSA exist only for residential buildings [31]; however, no study exists in the literature that adopts a BIM-based approach to assess ECMs in an educational building case study in KSA. Thus, the aim of this study is to apply a BIM-based approach to perform a techno-economic assessment of ECMs in an educational building in Eastern Province, KSA. The objectives of the study are the following:
- Conduct an energy audit of the case study.
- Propose ECMs based on the energy audit.
- Apply a BIM-based approach to assess the proposed ECMs in terms of energy and economic savings potential.
The significance of this study is three-fold. Firstly, it presents a methodological framework that can be followed to investigate the energy performance of built facilities; secondly, it highlights the potential amount of energy savings achievable by implementing individual ECMs, as well as by retrofitting complete educational buildings in KSA; and lastly, it addresses the gap in literature of having no energy retrofit study that adopts a BIM-based approach to energy retrofit existing educational buildings. In Section 2, the methodology of the study is presented, specifically, the BIM-based approach, case study, energy audit method, ECMs, and energy, environmental, and economic analysis methods are discussed. In Section 3, the results are presented and discussed and, lastly, Section 4 is the conclusions.
2. Methodology
A BIM-based methodology for energy retrofitting educational buildings is adopted [30]. The methodology consists of six prime steps, as seen in the methodology flowchart of the study (Figure 1). The steps include: (1) Case study data collection, (2) energy auditing, (3) proposing ECMs, (4) BIM model development, (5) energy assessment of proposed ECMs, and (6) economic assessment of proposed ECMs. At first, all the data regarding the case study are collected including building construction documentation. Next, an energy Audit is conducted to determine the ECMs. Then, a BIM model of the case study is developed based on the data collected. The BIM model is used for the next two steps. For the energy analysis step, the model is exported as Green Building XML (gbXML) format and simulated in an energy simulation software for the analysis. For the economic assessment step, building specific data including Bill of Quantities (BOQ) of the case study are exported from the BIM model. In the end, the proposed ECMs are individually assessed, and a holistic energy-retrofitting scenario comprising all ECMs, for the selected educational building case study, is presented.
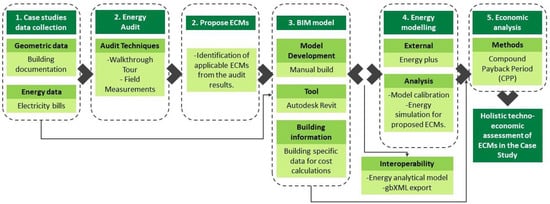
Figure 1.
Methodology flowchart.
2.1. Case Study
A case study of an educational building located in Dammam City, Eastern Province, KSA, is selected for the purpose of the study. The selected case study represents an ideal example of university buildings in KSA, with various typical inefficient measures that can be improved. For example, the installed HVAC system in the case study is Constant Air Volume (CAV) type, representative of the typical HVAC system used in such buildings in KSA. For the case study, the data collected include building profile, as-built drawings and energy consumption data. The building profile data include building function, location, occupancy profile, area of building and floors, story height, types of spaces (functions), HVAC system types, cooling loads (capacity of HVAC system), category of energy consumption, and envelope characteristics. The case study building has a gross floor area of 15,180 m2, which is spread on three floors with 4.2 m floor for each floor. Other information of the case study is summarized in Table 1. The building drawings were acquired from the maintenance department of the university and they include the architectural layouts of the three floors plans. The case study building consists of offices, classrooms, labs, design studios, auditoriums and other amenities, spread on the three floors.

Table 1.
Building profile data of the selected case study.
The energy usage data for the case study were acquired from the Saudi Electricity Company (SEC), for the year 2016. The building loads are divided into two energy meters: One for the HVAC system load, and the other one for equipment, appliances, and lighting loads. The data for the two meters were collected and combined to obtain the whole energy consumption of the case study in 2016. The general trend indicates a significant increase in energy consumption in the summer months, due to the high cooling demands. The peak load of the case study is in the month of August, where the building consumes 345,602 kWh of energy. Overall, around 73% of the annual demand is used by the HVAC system, while the other loads consume the remaining 27%. The Energy Use Index (EUI) of the building is 217.1 kWh/m2/yr, which is extremely high.
2.2. Energy Audit
The energy audit of the case study consists of a walkthrough tour of the building, field measurements, and lastly semi-structured interviews. Firstly, a walkthrough tour was conducted to observe and record any obvious lapses in the building construction and the usage pattern of the different systems in the building; particularly the lighting and HVAC systems. It covered two determinants of the systems including the operating hours and features including the HVAC system types and type of lights used. The field measurements were conducted to measure different environmental parameters in the spaces including average lighting level (intensity), air temperature, and relative humidity. The utilized instrument for measuring average lighting level was “Testo 545—Light meter”. The thermal parameters (air temperature and relative humidity) were measured by Thermo-Hygrometer Remote Probe Kit (Testo 400563 6251) manufactured by Testo also. The measurements were conducted in 15 spaces including four design studios, five classrooms, and six offices. Lastly, semi-structured interviews were conducted with facility managers and maintenance engineers from the Operations and Maintenance (O&M) department of the university. The interviews discussed and verified the findings of the walkthrough tour and field measurements, and also helped in understanding the causes of the observed and measured inefficiencies.
The data collected in the audit were then analyzed, along with the building’s geometric and energy consumption data, to identify possible ECMs. Regarding building energy consumption data, analysis was conducted by determining monthly base load, max cooling load (peak load), and the EUI. The analysis of the findings from the walkthrough tour and field measurements were focused on identifying the usage pattern of the HVAC and lighting systems and recording of HVAC capacity and electric demand of the lighting system for 15 spaces. The collected HVAC capacity and energy demand of the lighting system was also used in developing and calibrating the energy model of the case study. The determined LPDs for the 15 spaces have been compared with ASHRAE/IES Standard 90.1-2013 (Energy Standard for Buildings Except Low-Rise Residential Buildings) [32]. The analysis of lighting level has been done by comparing the results with IESNA standards (Lighting Handbook of Illuminating Engineering Society of North America) [33]. Similarly, results of the thermal parameters have been compared with ASHRAE standard (ASHRAE 55-2013: Thermal Environmental Conditions for Human Occupancy) [34]. Finally, based on the analysis results of the energy audit, the parameters of the case study that were substantially contributing in increasing the energy consumption of the building are identified and ECMs are proposed.
2.3. Energy Simulation and Analysis
An energy model was developed based on the obtained building drawings, conducted energy audit, and the building energy consumption data. First, a BIM model of the case study was developed in Autodesk Revit software. The developed BIM model was exported as gbXML format and imported in Designbuilder software for energy analysis (Figure 2). In addition, building-specific data, including material and quantity take-offs, were exported from the BIM-model for the economic analysis.

Figure 2.
The sequences followed to perform the energy modelling. (a) Establish the model in Revit; (b) export the model in gbXML format; (c) import the gbXML file in Design Builder.
Data for the energy model required were input in the software. The data included location and weather data, occupancy profile, Mechanical, Electrical, and Plumbing systems (MEPs) properties, settings of HVAC systems, and environmental conditions, as seen in Table 2. Most of the input data were based on the acquired data and the performed energy audit. The weather file for the location (Dhahran, KSA) provided by the software has been used to perform the analysis. Regarding the lighting system, data of lighting power density (LPD) were entered as the average of determined LPD for the 15 spaces, while data of appliances of power density were entered according to the standard of ASHRAE 90.2013 [32]. The operating hours of the lighting system were input as determined by the energy audit. Similarly, data regarding to the HVAC system were also based on findings of the energy audit and included the type of installed HVAC systems, system capacity (designed and cooling loads), set-point temperature, and operating hours. The thermal and physical properties of building envelope (wall, roof, and glazing) were entered according to the actual characteristics of the constructed building as determined by the as-built drawings.

Table 2.
Summary of the software inputs.
Calibration of the energy model was conducted by comparing the simulated energy modelling results of the base case with actual energy consumption data of 2016. The validation results indicate a difference in the annual energy consumption between the energy model and the actual case study is just 1.10% (Figure 3). Thus, the developed energy model was calibrated with the actual conditions of the building.
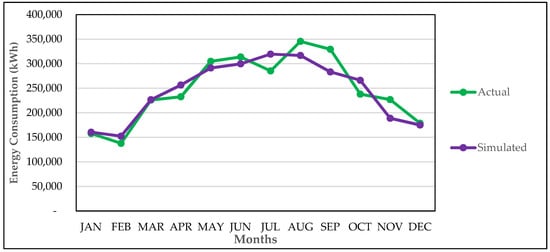
Figure 3.
The performed calibration for the energy model.
2.4. Economic Analysis
The economic feasibility of the proposed ECMs and the holistic energy retrofitting of the educational building is determined by calculating the Compound Payback Period (CPP) (Equation (1)). The cost data for each of the proposed ECMs were determined based on the local market, and the electricity tariffs are based on the national rates. According to the national rates, the electricity tariff for the consumption category that applies to Governmental educational buildings is 0.32 SAR/kWh. The following considerations were taken in the calculations:
- The building life is considered to be 30 years.
- The interest rate in Saudi Arabia is 2%.
- Maintenance cost and any over time degradation of energy efficiency for the appliances is not considered.
CPP = A + B/C
- CPP: is the Compound Payback of investments in (Years)
- A: is the last period with a negative cash flow
- B: is the value of discounted cumulative cash flow at end of period A
- C: Is the discounted cash flow during the period after A
3. Results and Discussion
3.1. Energy Audit
3.1.1. Operating and Usage Pattern
The walkthrough tour and interviews with the campus facility managers and O&M engineers have indicated that the HVAC system is continuously running for 24 h, without any reduction in the operation rates. The HVAC system is only switched off for the periodic duct cleaning held four times a year. Furthermore, occupants are not able to control the set-point temperature, due to the thermostats being locked to reduce the risk of damaging them. The personnel of maintenance department control the set point temperature and they maintain it at 19.0 °C. The case is same for the lighting system operation. The walkthrough tour of the building was conducted after the working hours and it was found that most of the lights are switched on. Therefore, it was concluded that the operations of all building systems is poorly managed and inefficient.
In addition, the walkthrough tour revealed that the construction quality of the building is of poor and loose quality. It was observed that, in some places, there are small gaps between the glazing systems and the building wall. These gaps lead to air leakages and result in a higher Air Change/Hour (AC/h) rate leading to extra energy consumption by the HVAC system to compensate for those air leakages.
3.1.2. Assessment of Thermal Comfort
Measurements relating to assessment of the thermal comfort were conducted in the 15 spaces (four design studios, five classrooms, and six offices). The measurements were conducted in multiple spaces of the same type to develop a representative baseline measurement for each of the space. Firstly, regarding the room temperature, the field measurements revealed that most of the spaces investigated had a cooler air temperature than recommended by ASHRAE standards (ASHRAE 55-2013: Thermal Environmental Conditions for Human Occupancy). The standard states that the comfortable temperature range is between 22 °C and 26 °C [34]. Figure 4 illustrates the measured air temperatures of the 15 spaces, and it can be seen that majority of the spaces’ temperature is below the recommended comfortable temperature range. In addition, variations in the measurement are observed in the same type of spaces. Since occupants cannot control the temperature settings, the set-pint temperature is set at a constant 19 °C; however, the measurements are varied due to the location of a particular space in the building.
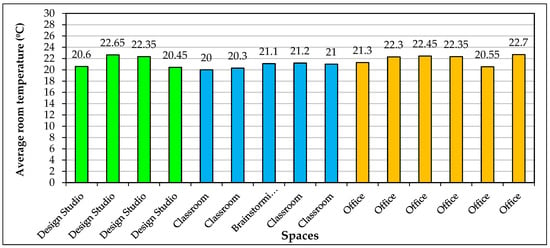
Figure 4.
Measured air temperatures of 15 spaces.
Similarly, the relative humidity was also recorded for the same spaces. As stated in ASHRAE 55-2013, the comfortable range of relative humidity is between 40% to 60% [34]. It was found that all of the measured spaces’ relative humidity is not in accordance with ASHRAE standards, and values are above the comfortable rate of 60%, as shown in Figure 5. Furthermore, similar to the temperature measurements, the relative humidity percentage is varying in the same type of spaces due to lack of control on the humidity settings and the location of the space in the building.
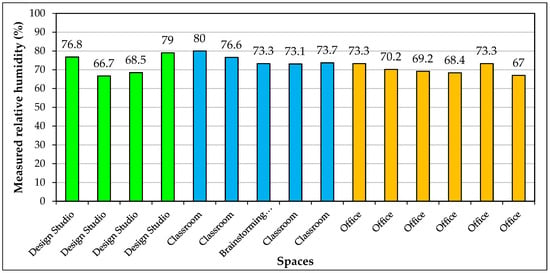
Figure 5.
Measured relative humidity of 15 spaces.
In summary, these measurements of air temperature and relative humidity indicate that the HVAC system is operated inefficiently causing excessive energy consumption, and bringing discomfort to the occupants.
3.1.3. Assessment of Lighting System
The measurements for the lighting system have been conducted on the same 15 spaces as well. The measurements were done for two parameters. The first parameter was the energy consumption of the lighting system, which was the normalized lighting power density (LPD). Values of LPD were compared with ASHRAE/IES Standard 90.1-2013 (Energy Standard for Buildings except Low-Rise Residential Buildings) [32]. The second factor was obtained to assess the performance of the lighting system, which was the average lighting level.
Results of lighting lux have been compared with IESNA standards (Lighting Handbook of Illuminating Engineering Society of North America) [33]. The measured LPDs revealed that the utilized lighting system design is resulting in high LPD values, and measurements for all of the spaces were above the standard requirements. The used lighting type is 20 W—60 mm fluorescent tubes. Figure 6 demonstrates the computed LPDs for the 15 spaces. Regarding measurements of average lighting level, it was found that the current installed lighting fixtures do not satisfy the required lighting levels for the 15 spaces (Figure 7). Hence, all values of the determined lighting levels are under the standard required rate. In addition, there is a variation in the LPD and lighting level values within the same spaces due to the lighting system design and selection of the light type. In summary, evaluation of lighting system performance reveals that it is utilizing energy above the appropriate level without satisfying the recommended lighting standards.
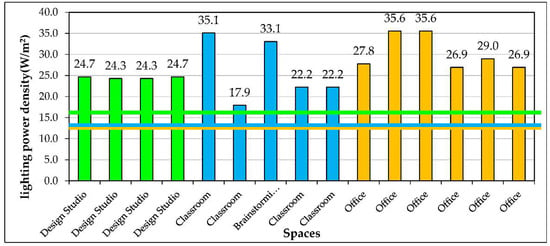
Figure 6.
Computed lighting power densities (LPDs) for 15 spaces. The green line illustrates the maximum LPD for design studios, blue for classrooms, and orange for offices.
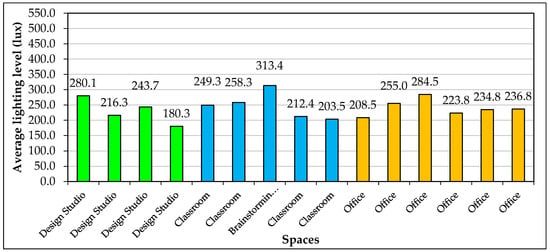
Figure 7.
Values of average lighting level density for 15 spaces. The green line illustrates the minimum lux required for design studios, blue for classrooms, and orange for offices.
3.2. ECMs Proposal
Based on the energy audit findings, four ECMs have been proposed to reduce the energy consumption in the case study. These are lighting system efficient operation and control, HVAC system efficient operation and control, improving glazing type, and sealing air leakages (Table 3).

Table 3.
Brief description of the proposed Energy Conservation Measures (ECMs).
First, ECM 1 has been determined and proposed to enhance the usage pattern of lighting system and reduce the energy being wasted in the operation and control of the system. Therefore, an efficient schedule for operation hours of the system has been proposed. It is proposed that lighting system needs to be scheduled to be run during the occupied hours only, rather than the current usage pattern of the system, which is continuously running for 24 h without any scheduling. The proposed running hours are 11 h/day, from 7:00 a.m. to 6:00 p.m., from Saturday to Thursday. There is no cost associated with this ECM, as it involves no equipment and only optimization of the schedule.
Second, ECM 2 was determined and proposed to address the issue of uncontrolled condition settings and operating hours of the HVAC system. The first issue (uncontrolled condition settings) can be addressed by installing a three-way valve (comprising of valve, control panel, and thermostat) for all Air Handling Units (AHUs) in the building. This would enable the occupants and maintenance personnel to have higher control over the thermostat. In addition, the set-point temperature was also adjusted to be 20 °C instead of 19 °C. The estimated total cost for each valve and its parts (price of parts and installation) is around 15,000 SAR. The building contains 22 AHUs, therefore the initial cost of this measure is around 330,000 SAR. The second issue (continuous running of 24 h without any scheduling) was recommended to be addressed through operating the HVAC system for 11 h per day (from 7:00 a.m. to 6:00 p.m.) from Saturday to Thursday.
Third, ECM 3 is to improve the glazing type of the building envelope. It is proposed to replace the glazing type of all openings in the building façade from double-clear glass to double low-e glass. Changing the type of glazing will reduce the amount of solar gain in the building and consequently reduce the cooling demands. Based on the local market prices, it was estimated that the unit price to replace the glazing type is 550 SAR/m2. The total glazing area of building facade is around 643.2 m2. Thus, the total cost of this measure was estimated to be 353,760 SAR.
Finally, ECM 4 is to seal the air leakages in the building by applying a sealant around the edges of the glazing systems. This will result in a tighter construction of the building envelope with a much less AC/h. The cost of this measure depends on the quantity of the material needed to be applied. This was obtained from the BIM model and the cost was determined to be 4404 SAR.
3.3. Energy and Economic Analysis
Energy simulation of the case study building was conducted for each of the ECMs. It was found that incorporating each ECM would lead to considerable energy savings in the case study (Figure 8). In ECM 1, the simulation revealed that annual energy saving is around 14.1%, through just scheduling and controlling the operating hours of lighting system. The proposed operating hours are 11 h per day from 7:00 a.m. to 6:00 p.m. The proposed timing will cover the time lighting is needed in the building and will save energy for the remaining 13 h of the day when lighting is not needed. For ECM 2, the simulation found that the installation of the three-way valve that would enable the occupants and operators of the building to have a control over the HVAC settings has offered a saving of 20.64% in the annual energy consumption. This was found by considering that the installed three-way valve will provide the option of controlling the set-point temperature as well as operating hours. Furthermore, the proposed set-point temperature was 20 °C, a degree higher than the existing 19 °C. Together with efficient operation and scheduling, as well as the increase in the set-point temperature results in the highest amount of energy savings for the case study. In addition, ECM 2 also pays back in only 1.52 years, thus making it the most cost effective ECM for the case study.
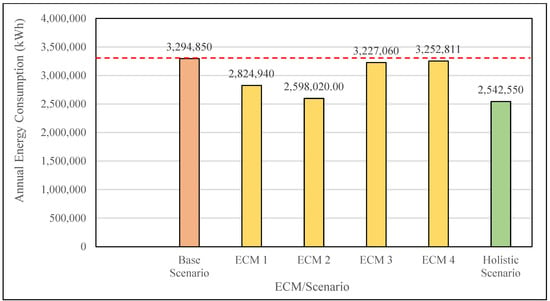
Figure 8.
Annual energy consumption for the base case and after implementing each of the ECMs.
Moreover, ECM 3, which considered the glazing of building facade, results in annual energy savings of only around 2% per year. The savings are not that effective as compared to other ECMs, however considering the scale of the energy consumption, a 2% reduction is considerable. ECM 3 has a payback period of 15.7 years. The case is same for sealing the air leakages, which results in a 1.3% reduction in the building consumption. However, ECM 4 pays back in only 1.3 years.
In the end, the four ECMs were incorporated in the case study and simulated to measure the energy consumption. The case study has an opportunity to reduce energy consumption by around 23% through the complete building retrofit (Table 4). Furthermore, the initial investment to implement the four ECMs will be paid back in 2.7 years, thus, making it a viable option to invest in these ECMs.

Table 4.
Summary of overall energy and economic savings.
4. Conclusions
In this study, a BIM-based approach was adopted to assess the techno-economic feasibility of energy retrofitting an educational building in KSA. The approach consisted of six prime steps: (1) Case study data collection, (2) energy auditing, (3) proposing ECMs, (4) BIM model development, (5) energy assessment of proposed ECMs, and (6) economic assessment. Firstly, an energy audit of the case study building was conducted and it was found that the glazing type and construction of the building can be improved and the operation of the HVAC and lighting systems can be enhanced. Thus, four ECMs were proposed, which include lighting system efficient operation and control, HVAC system efficient operation and control, improving glazing type, and sealing air leakages. It was found that the proposed four ECMs lead to an annual energy savings of 22.7%, and the investment for the four ECMs is paid back in 2.7 years only. Therefore, the techno-economic assessment indicates that the proposed ECMs are a viable and effective option for energy retrofitting the case study building.
In addition, a BIM model of the case study was developed and used to assess the proposed ECMs. A BIM-based approach to energy retrofit existing buildings can significantly enhance the energy retrofitting process of existing buildings [35]. However, currently, a lack of research work in the domain of BIM adoption and implementation is observed in KSA, particularly in educational buildings [36]. With the existing challenge of reducing energy consumption in Saudi Arabia, BIM-based energy retrofitting studies are critically required to fill this gap. Thus, this study fills the gap in BIM research in KSA by adopting a BIM-based approach to assess ECMs in an educational building in Dammam, KSA. Involvement of BIM in the energy retrofitting process is found to be an effective approach, due to its enhancement in analyzing alternatives in a holistic perspective. The BIM model was used to conduct the energy analysis and to export building specific data needed for the cost calculations. Obtaining such data in the conventional approach is time-consuming and the resented BIM-based approach can be adapted to efficiently effectuate the retrofitting process of future buildings.
However, the investigated BIM-based approach for energy retrofitting can be further evolved and be more streamlined with further research work. While the approach ensures higher efficiency, quality, and punctuality in the seemingly mammoth task of energy retrofitting the whole existing educational building stock, it is somehow disintegrated by the fact that the Building Energy Modeling (BEM) was done externally. It would be much more efficient if interoperability between BEM and BIM is enhanced, and energy analysis of EEMs and energy generation is conducted within the BIM application itself. However, as highlighted by a recent study [37], BIM-based BEM is currently in its initial development stage and needs to be further investigated. Hence, future research should investigate this and propose the best BIM-BEM method for the BIM-based energy-retrofitting framework.
Author Contributions
Conceptualization, M.B.H.; methodology, M.B.H. and W.A.; software, M.B.H. and W.A.; validation, M.B.H.; formal analysis, M.B.H. and W.A.; investigation, M.B.H.; resources, M.B.H. and F.A.A.; writing—original draft preparation, M.B.H. and W.A.; writing—review and editing, M.A.; supervision, M.A. and F.A.A.; Funding Acquisition, W.A. and M.A. All authors have read and agreed to the published version of the manuscript.
Funding
Authors acknowledge the financial support from the King Fahd University of Petroleum and Minerals.
Institutional Review Board Statement
Not applicable.
Informed Consent Statement
Not applicable.
Data Availability Statement
Not applicable.
Acknowledgments
The authors would like to acknowledge King Fahd University of Petroleum and Minerals, Dhahran, Saudi Arabia; and Imam Abdulrahman Bin Faisal University, Dammam, Saudi Arabia for providing the time and facilities to carry out the research.
Conflicts of Interest
The authors declare no conflict of interest.
References
- UNEP. Buildings and Climate Change: Summary for Decision Makers. Available online: https://europa.eu/capacity4dev/unep/document/buildings-and-climate-change-summary-decision-makers (accessed on 18 November 2017).
- Freedman, A. Climate Projections More Confident, Dire from IPCC|Climate Central. Available online: http://www.climatecentral.org/news/ipcc-report-shows-climate-scientists-more-confident-dire-in-projections-165 (accessed on 18 December 2017).
- Thompson, A. Major Greenhouse Gas Reductions Needed by 2050: IPCC | Climate Central. Available online: http://www.climatecentral.org/news/major-greenhouse-gas-reductions-needed-to-curtail-climate-change-ipcc-17300 (accessed on 24 June 2019).
- Nejat, P.; Jomehzadeh, F.; Taheri, M.M.; Gohari, M.; Majid, M.Z.A. A global review of energy consumption, CO2 emissions and policy in the residential sector (with an overview of the top ten CO2 emitting countries). Renew. Sustain. Energy Rev. 2015, 43, 843–862. [Google Scholar] [CrossRef]
- IEA. Electric Power Consumption (kWh per Capita)|Data. Available online: https://data.worldbank.org/indicator/EG.USE.ELEC.KH.PC (accessed on 26 December 2020).
- KAPSARC. Data Portal—Electricity Consumption by Sectors. Available online: https://datasource.kapsarc.org/explore/dataset/electricity-consumption-by-sectors/ (accessed on 18 November 2017).
- Asif, M. Growth and sustainability trends in the buildings sector in the GCC region with particular reference to the KSA and UAE. Renew. Sustain. Energy Rev. 2016, 55, 1267–1273. [Google Scholar] [CrossRef]
- Alrashed, F.; Asif, M. Prospects of Renewable Energy to Promote Zero-Energy Residential Buildings in the KSA. Energy Procedia 2012, 18, 1096–1105. [Google Scholar] [CrossRef]
- Alsaati, T.; El-Nakla, S.; El-Nakla, D. Level of Sustainability Awareness among University Students in the Eastern Province of Saudi Arabia. Sustainability 2020, 12, 3159. [Google Scholar] [CrossRef]
- Alkhars, M.; Miah, F.; Qudrat-Ullah, H.; Kayal, A. A Systematic Review of the Relationship Between Energy Consumption and Economic Growth in GCC Countries. Sustainability 2020, 12, 3845. [Google Scholar] [CrossRef]
- Ahmed, W.; Asif, M.; Alrashed, F. Application of Building Performance Simulation to Design Energy-Efficient Homes: Case Study from Saudi Arabia. Sustainability 2019, 11, 6048. [Google Scholar] [CrossRef]
- Mujeebu, M.A.; Alshamrani, O.S. Prospects of energy conservation and management in buildings—The Saudi Arabian scenario versus global trends. Renew. Sustain. Energy Rev. 2016, 58, 1647–1663. [Google Scholar] [CrossRef]
- Ahmed, W.; Fardan, H.; Asif, M. Integration of building energy modeling in the design process to improve sustainability standards in the residential sector—Case study of the Eastern Province of Saudi Arabia. In Proceedings of the 2017 IEEE International Conference on Smart Energy Grid Engineering (SEGE), Oshawa, ON, Canada, 14–17 August 2017; pp. 309–314. [Google Scholar]
- Dehwah, A.H.A.; Asif, M.; Rahman, M.T. Prospects of PV application in unregulated building rooftops in developing countries: A perspective from Saudi Arabia. Energy Build. 2018, 171, 76–87. [Google Scholar] [CrossRef]
- Asif, M. Urban Scale Application of Solar PV to Improve Sustainability in the Building and the Energy Sectors of KSA. Sustainability 2016, 8, 1127. [Google Scholar] [CrossRef]
- Dehwah, A.H.; Asif, M. Sustainability Assessment of Enhanced Glazing Compositions of Commercial Buildings in Hot-Humid Climates. In Proceedings of the 2017 9th IEEE-GCC Conference, Manama, Bahrain, 8–11 August 2017; pp. 1–9. [Google Scholar]
- Al-Yousef, Y.M.; Varnham, A. Saudi Arabia’s National Energy Efficiency Programme: Description, achievements and way forward. Int. J. Low-Carbon Technol. 2010, 5, 291–297. [Google Scholar] [CrossRef]
- Alragass, N. Saudi Energy Efficiency Centre (SEEC). In Proceedings of the 1st IEF-EU Energy Day Preceding the 7th IEA-IEF-OPEC Symposium on Energy Outlooks, Riyadh, Saudi Arabia, 15 February 2017. [Google Scholar]
- Government of Saudi Arabia. Saudi Arabia Vision 2030; Government of Saudi Arabia. Available online: https://vision2030.gov.sa/en/media-center (accessed on 1 December 2016).
- Al-Surf, M.; Mostafa, L.A. Will the Saudi’s 2030 Vision Raise the Public Awareness of Sustainable Practices? Procedia Environ. Sci. 2017, 37, 514–527. [Google Scholar] [CrossRef]
- Al Ghamdi, A. Data Insight: Electricity Tariff Changes in Saudi Arabia; KAPSARC: Riyadh, Saudi Arabia, 2019. [Google Scholar]
- Malkiat, S.G.S.H.S. Energy Audit: A Case Study to Reduce Lighting Cost. Asian J. Comput. Sci. Inf. Technol. 2013, 2, 119–122. [Google Scholar]
- Albert, T.; Younger, W.J. Handbook of Energy Audits; CRC Press: Boca Raton, FL, USA, 2008; ISBN 0881735779. [Google Scholar]
- Iqbal, I.; Al-Homoud, M.S. Parametric analysis of alternative energy conservation measures in an office building in hot and humid climate. Build. Environ. 2007, 42, 2166–2177. [Google Scholar] [CrossRef]
- Dubey, K.; Howarth, N.; Krarti, M. Evaluating Building Energy Efficiency Investment Options for Saudi Arabia; KAPSARC: Riyadh, Saudi Arabia, 2016; Available online: https://datasource.kapsarc.org/explore/dataset/evaluating-building-energy-efficiency-investment-options-for-sa/information/ (accessed on 24 June 2019).
- Sait, H.H. Auditing and analysis of energy consumption of an educational building in hot and humid area. Energy Convers. Manag. 2013, 66, 143–152. [Google Scholar] [CrossRef]
- Ligade, J.; Razban, A. Investigation of Energy Efficient Retrofit HVAC Systems for a University: Case Study. Sustainability 2019, 11, 5593. [Google Scholar] [CrossRef]
- Irulegi, O.; Ruiz-Pardo, Á.; Serra, A.; Salmerón, J.; Vega, R. Retrofit strategies towards Net Zero Energy Educational Buildings: A case study at the University of the Basque Country. Energy Build. 2017, 144, 387–400. [Google Scholar] [CrossRef]
- Latif, A.F.; Ahmad, N.A.; Abdullah, M.R.; Ismail, A.; Ghani, A.A.A. A Review on Energy Performance in Malaysian Uni-versities Through Building Information Modelling (BIM) Adaptation. In Proceedings of the IOP Conference Series: Earth and Environmental Science; Institute of Physics Publishing, Seoul, Korea, 26–29 January 2019; Volume 291. [Google Scholar]
- Hu, M. Optimal Renovation Strategies for Education Buildings—A Novel BIM–BPM–BEM Framework. Sustainability 2018, 10, 3287. [Google Scholar] [CrossRef]
- Ahmed, W.; Asif, M. BIM-based techno-economic assessment of energy retrofitting residential buildings in hot humid climate. Energy Build. 2020, 227, 110406. [Google Scholar] [CrossRef]
- ASHRAE. Energy Standard for Buildings Except Low-Rise Residential Buildings; American Society of Heating, Refrigerating and Air-Conditioning Engineers: Atlanta, GA, USA, 2013; pp. 1–424. ISBN 1041-2336. [Google Scholar]
- IESNA. The IESNA Lighting Handbook, 9th ed.; Illuminating Engineering Society of North America IESNA: New York, NY, USA, 2000; pp. 448–521. ISBN 0879951508. [Google Scholar]
- ASHRAE. Thermal Environmental Conditions for Human Occupancy; American Society of Heating, Refrigerating and Air-Conditioning Engineers: Atlanta, GA, USA, 2013; pp. 1–62. [Google Scholar]
- Sanhudo, L.; Ramos, N.M.; Martins, J.P.; Almeida, R.M.; Barreira, E.; Simões, M.L.; Cardoso, V. Building information modeling for energy retrofitting—A review. Renew. Sustain. Energy Rev. 2018, 89, 249–260. [Google Scholar] [CrossRef]
- Al-Yami, A.; Sanni-Anibire, M.O. BIM in the Saudi Arabian construction industry: State of the art, benefit and barriers. Int. J. Build. Pathol. Adapt. 2019. [Google Scholar] [CrossRef]
- Gao, H.; Koch, C.; Wu, Y. Building information modelling based building energy modelling: A review. Appl. Energy 2019, 238, 320–343. [Google Scholar] [CrossRef]
Publisher’s Note: MDPI stays neutral with regard to jurisdictional claims in published maps and institutional affiliations. |
© 2020 by the authors. Licensee MDPI, Basel, Switzerland. This article is an open access article distributed under the terms and conditions of the Creative Commons Attribution (CC BY) license (http://creativecommons.org/licenses/by/4.0/).