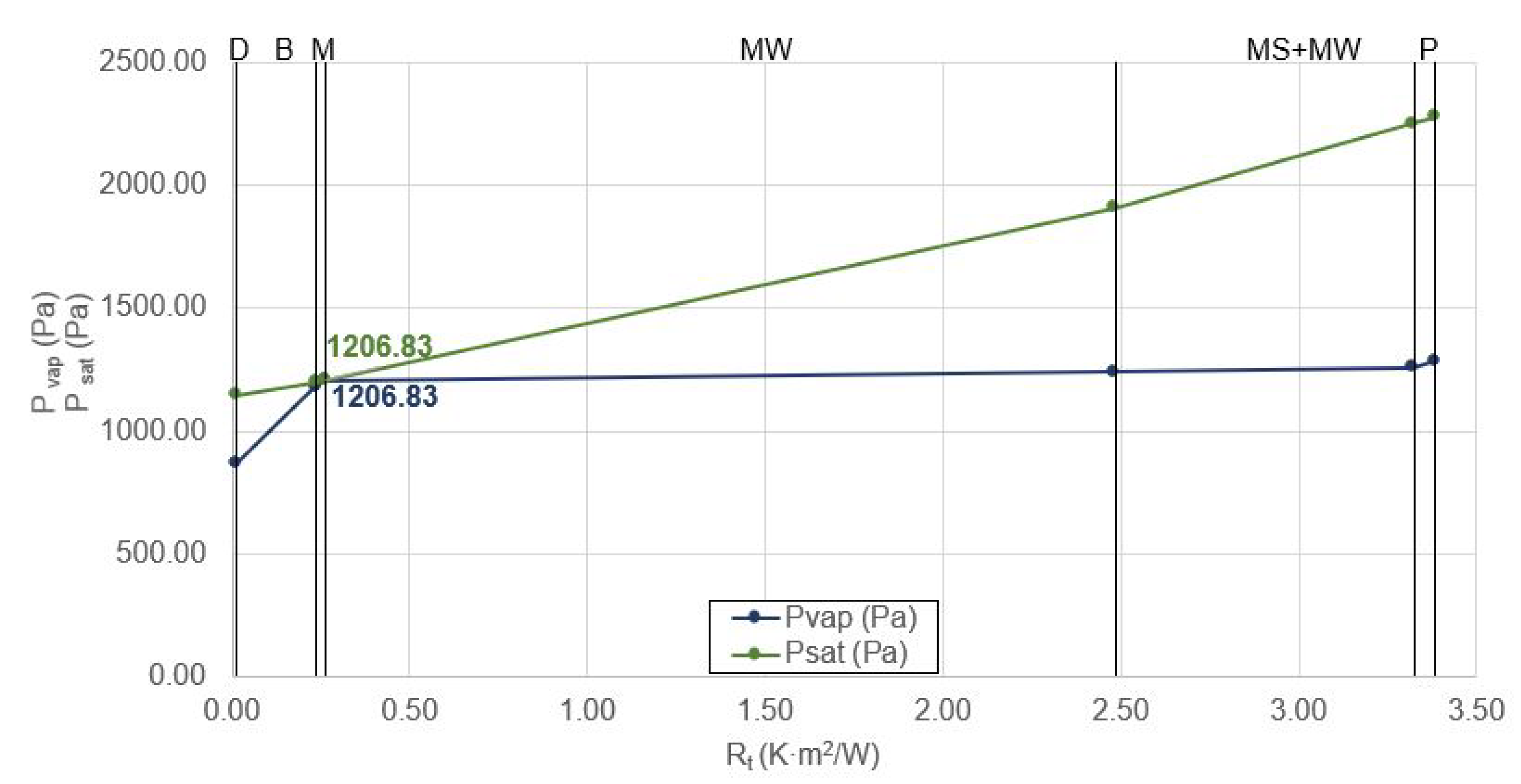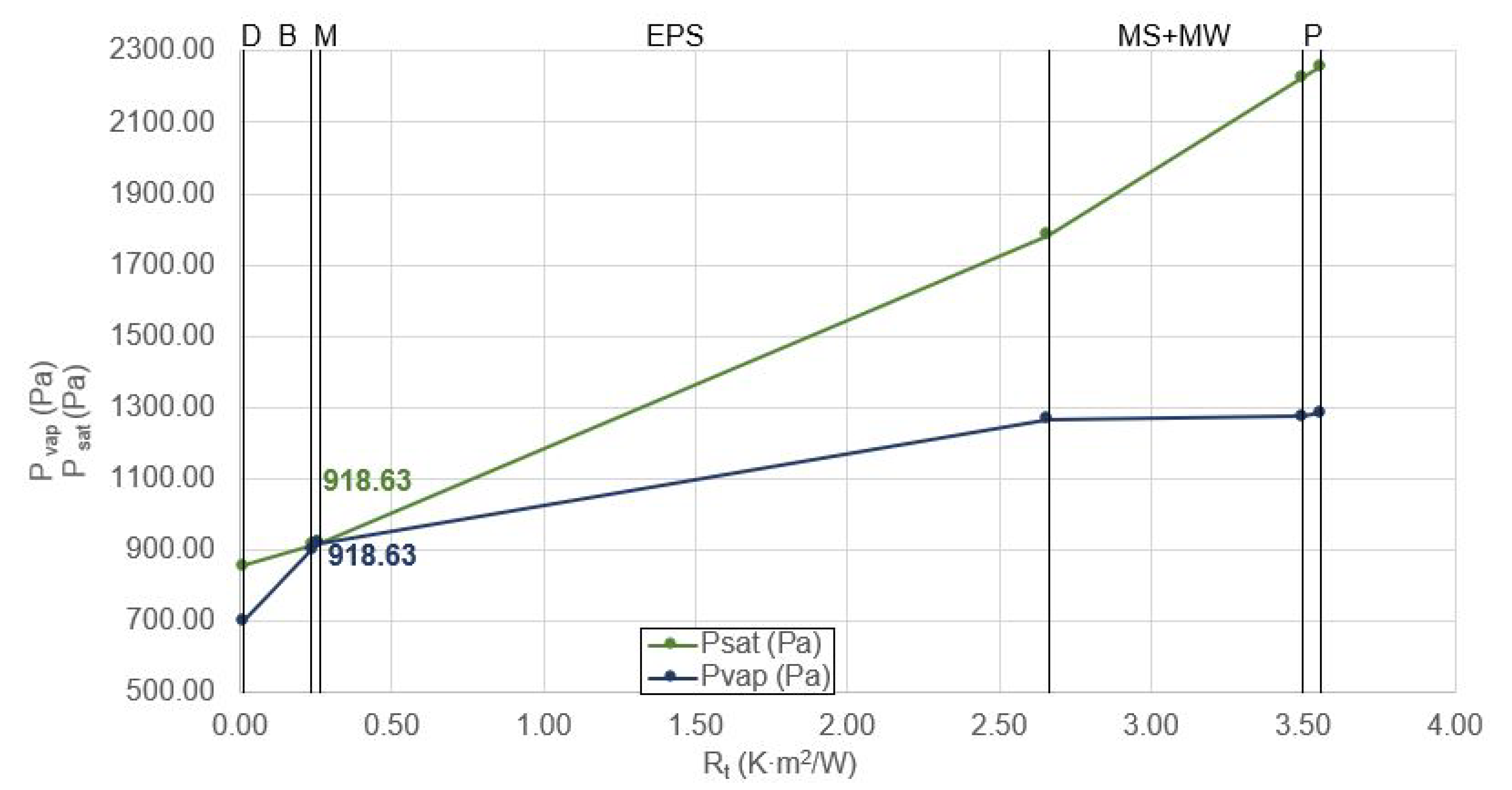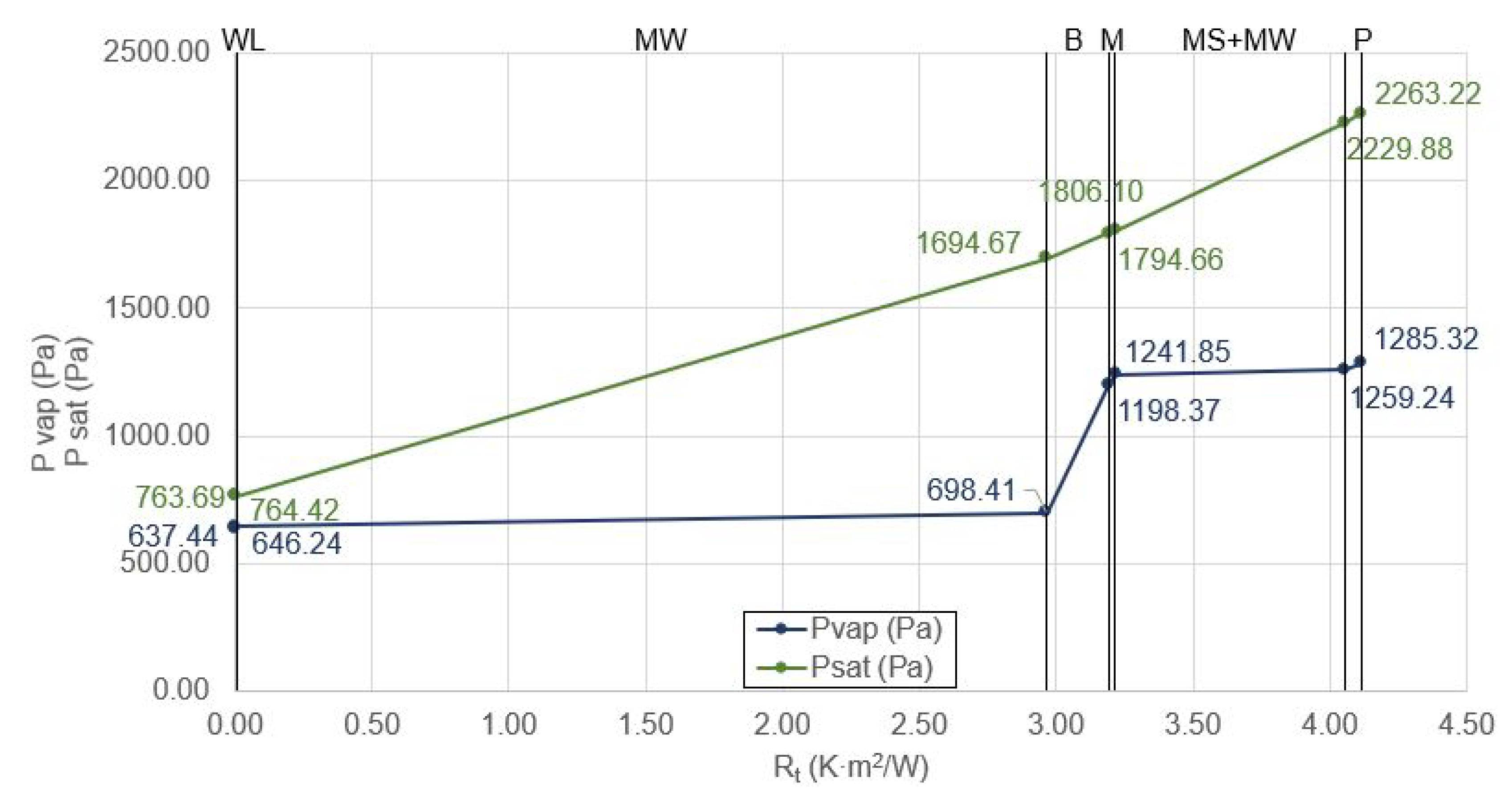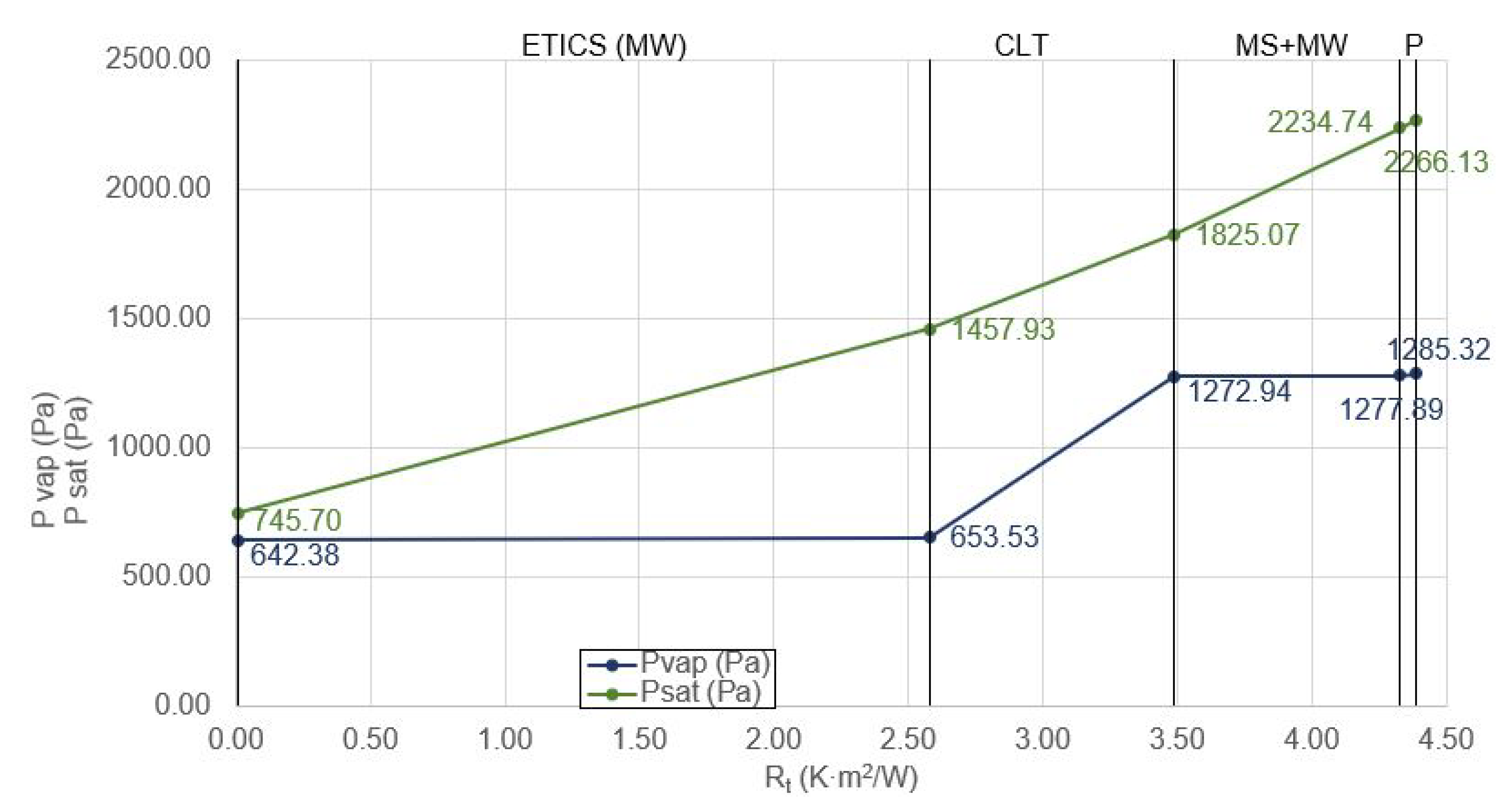Influence of the Water Vapour Permeability of Airtight Sheets on the Behaviour of Facade
Abstract
1. Introduction
- -
- Reduction of greenhouse gas emissions (40% in 2030 compared to 1990).
- -
- Increase in the proportion of renewable energy consumed.
- -
- Energy savings in line with EU-wide ambitions.
- -
- Improvement of Europe’s energy security, competitiveness and sustainability.
2. Methodology
2.1. Facade Construction Typologies
- -
- Facade 1 (F1): Traditional facades of brickwork with render or external thermal insulation composite (ETICS).
- -
- Facade 2 (F2): Heavy (brickwork support) and lightweight ventilated facades.
- -
- Facade 3 (F3): Facades with resistant wood support.
2.2. Products for Air-Tightness and Products for Wind and Water Resistance
3. Results
3.1. Analysis of the Characteristics of Products for Air-Tightness and Products for Wind and Water Resistance
3.2. Study of Condensation
3.2.1. Facade 1—Traditional Facade
3.2.2. Facade 2—Ventilated Facade
3.2.3. Facade 3—Wooden Facade
4. Discussion
5. Conclusions
Author Contributions
Funding
Conflicts of Interest
References
- EU. Directive 2018/844/EU of the European Parliament and of the Council of 30 May 2018 Amending Directive 2010/31/EU on the Energy Performance of Buildings and Directive 2012/27/EU on Energy Efficiency; EU: Brussels, Belgium, 2018. [Google Scholar]
- European-Commission. Nearly Zero-Energy Buildings. Available online: https://ec.europa.eu/energy/topics/energy-efficiency/energy-efficient-buildings/nearly-zero-energy-buildings_en?redir=1 (accessed on 10 January 2020).
- Sun, Y. Sensitivity analysis of macro-parameters in the system design of net zero energy building. Energy Build. 2015, 86, 464–477. [Google Scholar] [CrossRef]
- Poza-Casado, I.; Cardoso, V.E.; Almeida, R.M.; Meiss, A.; Ramos, N.M.; Padilla-Marcos, M.Á. Residential buildings airtightness frameworks: A review on the main databases and setups in Europe and North America. Build. Environ. 2020, 2020, 107221. [Google Scholar] [CrossRef]
- Attia, S.; Eleftheriou, P.; Xeni, F.; Morlot, R.; Ménézo, C.; Kostopoulos, V.; Betsi, M.; Kalaitzoglou, I.; Pagliano, L.; Cellura, M.; et al. Overview and future challenges of nearly zero energy buildings (nZEB) design in Southern Europe. Energy Build. 2017, 155, 439–458. [Google Scholar] [CrossRef]
- Passivhaus Institut. The Independent Institute for Outstanding Energy Efficiency in Buildings. Available online: https://passivehouse.com/02_informations/01_whatisapassivehouse/01_whatisapassivehouse.htm (accessed on 8 December 2020).
- Passivhaus Institut. Building Envelope. Available online: https://passipedia.org/planning/thermal_protection (accessed on 8 December 2020).
- Peper, S. Untersuchung der Dauerhaftigkeit von Gebäudeluftdichtheitskonzepten; Passivhaus Institut: Darmstadt, Germany, 2015. [Google Scholar]
- Sadineni, S.B.; Madala, S.; Boehm, R.F. Passive building energy savings: A review of building envelope components. Renew. Sustain. Energy Rev. 2011, 15, 3617–3631. [Google Scholar] [CrossRef]
- Meiss, A.; Feijó-Muñoz, J. The energy impact of infiltration: A study on buildings located in north central Spain. Energy Effic. 2015, 8, 51–64. [Google Scholar] [CrossRef]
- D’Ambrosio Alfano, F.R.; Dell’Isola, M.; Ficco, G.; Palella, B.I.; Riccio, G. Experimental air-tightness analysis in mediterranean buildings after windows retrofit. Sustainability 2016, 8, 991. [Google Scholar] [CrossRef]
- Jokisalo, J.; Kurnitski, J.; Korpi, M.; Kalamees, T.; Vinha, J. Building leakage, infiltration, and energy performance analyses for Finnish detached houses. Build. Environ. 2009, 44, 377–387. [Google Scholar] [CrossRef]
- Feijó-Muñoz, J.; Pardal, C.; Echarri, V.; Fernández-Agüera, J.; de Larriva, R.A.; Calderín, M.M.; Poza-Casado, I.; Padilla-Marcos, M.Á.; Meiss, A. Energy impact of the air infiltration in residential buildings in the Mediterranean area of Spain and the Canary islands. Energy Build. 2019, 188, 226–238. [Google Scholar] [CrossRef]
- REHVA-Journal. REHVA Journal 03/2018—Building and Ductwork Airtightness Requirements in Europe. Available online: https://www.rehva.eu/rehva-journal/chapter/building-and-ductwork-airtightness-requirements-in-europe (accessed on 17 January 2020).
- Código Técnico de la Edificiación. Documento Básico HE Ahorro de Energía-2019. Available online: https://www.codigotecnico.org/DocumentosCTE/AhorroEnergia.html (accessed on 20 March 2020).
- BREEAM ES NUEVA CONSTRUCCIÓN. Edificios no Residenciales. Manual Técnico 2015. Available online: https://breeam.es/manuales-tecnicos/#286-290-wpfd-breeam-es-nueva-construccion (accessed on 23 January 2020).
- LEED. Air Infiltration U.S. Green Building Council-2008. Available online: https://www.usgbc.org/credits/homes/v2008/eac3 (accessed on 23 January 2020).
- Pokorny, W.; Zelger, T.; Torghele, K. Passivhaus-Bauteilkatalog: Neubau/Details for Passive Houses: New Building; IBO-Austrian Institute for Building and Ecology GmbH: Basel, Switzerland, 2018; ISBN 978-3-0356-1686-6. [Google Scholar]
- Ren, Z.; Chen, D. Estimation of air infiltration for Australian housing energy analysis. J. Build. Phys. 2015, 39, 69–96. [Google Scholar] [CrossRef]
- Echarri-Iribarren, V.; Sotos-Solano, C.; Espinosa-Fernández, A.; Prado-Govea, R. The Passivhaus Standard in the Spanish Mediterranean: Evaluation of a House’s Thermal Behaviour of Enclosures and Airtightness. Sustainability 2019, 11, 3732. [Google Scholar] [CrossRef]
- Nguyen, C.K.; Teodosiu, C.; Kuznik, F.; David, D.; Teodosiu, R.; Rusaouen, G. A full-scale experimental study concerning the moisture condensation on building glazing surface. Build. Environ. 2019, 156, 215–224. [Google Scholar] [CrossRef]
- Budaiwi, I.; Abdou, A. The impact of thermal conductivity change of moist fibrous insulation on energy performance of buildings under hot–humid conditions. Energy Build. 2013, 60, 388–399. [Google Scholar] [CrossRef]
- Evola, G.; Margani, G.; Marletta, L. Energy and cost evaluation of thermal bridge correction in Mediterranean climate. Energy Build. 2011, 43, 2385–2393. [Google Scholar] [CrossRef]
- Asphaug, S.K.; Kvande, T.; Time, B.; Peuhkuri, R.H.; Kalamees, T.; Johansson, P.; Berardi, U.; Lohne, J. Moisture control strategies of habitable basements in cold climates. Build. Environ. 2020, 169, 106572. [Google Scholar] [CrossRef]
- Harriman, L.G.; Grimes, C.; Hart, K.Q.; Hodgson, M.; Thi, L.C.N.; Offermann, F.; Rose, W.; Harriman, L.G.; Zhang, J. Position Document on Limiting Indoor Mold and Dampness in Buildings; ASHRAE: Atlanta, GA, USA, 2018; p. 22. [Google Scholar]
- Vyhláška č. 268/2009 Sb, VYHLÁŠKA ze dne 12. Srpna 2009 o Technických Požadavcích na Stavby. 2009. Available online: https://www.zakonyprolidi.cz/cs/2009-268 (accessed on 14 December 2020).
- Technical Guidance Document L—Dwellings, Conservation of Fuel and Energy—Dwellings. 2011. Available online: https://www.housing.gov.ie/housing/building-standards/tgd-part-l-conservation-fuel-and-energy/technical-guidance-document-l-2 (accessed on 14 December 2020).
- Technical Guidance Document L—Building Other than Dwellings, Conservation of Fuel and Energy—Building Other than Dwellings. 2011. Available online: https://www.housing.gov.ie/housing/building-standards/tgd-part-l-conservation-fuel-and-energy/technical-guidance-document-l-3 (accessed on 14 December 2020).
- The Building Regulations, Site Preparation and Resistance to Contaminants and Moisture. 2010. Available online: https://www.gov.uk/government/publications/site-preparation-and-resistance-to-contaminates-and-moisture-approved-document-c (accessed on 14 December 2020).
- Essah, E.A.; Sanders, C.H.; Baker, P.; Kalagasidis, A.S. Condensation and moisture transport in cold roofs: Effects of roof underlay. Build. Res. Inf. 2009, 37, 117–128. [Google Scholar] [CrossRef]
- Ala-Kotila, P.; Vainio, T.; Laamanen, J. The Influence of Building Renovations on Indoor Comfort—A Field Test in an Apartment Building. Energies 2020, 13, 4958. [Google Scholar] [CrossRef]
- Hens, H. Applied Building Physics. Ambient Conditions, Building Performance and Material Properties; Ernst & Sohn University of Louven: Louven, Belgium, 2016; ISBN 978-3-433-03147-6. [Google Scholar]
- UNE-EN ISO 12572. Hygrothermal Performance of Building Materials and Products—Determination of Water Vapour Transmission Properties—Cup Method. ISO 12572:2016; Asociación Española de Normalización y Certificación: Madrid, Spain, 2018. [Google Scholar]
- UNE-EN ISO 13788. Hygrothermal Performance of Building Components and Building Elements—Internal Surface Temperature to Avoid Critical Surface Humidity and Interstitial Condensation—Calculation Methods. ISO 13788:2012; Asociación Española de Normalización y Certificación: Madrid, Spain, 2016. [Google Scholar]
- UNE-EN 15026. Hygrothermal Performance of Building Components and Building Elements—Assessment of Moisture Transfer by Numerical Simulation; Asociación Española de Normalización y Certificación: Madrid, Spain, 2007. [Google Scholar]
- Cascione, V.; Marra, E.; Zirkelbach, D.; Liuzzi, S.; Stefanizzi, P. Hygrothermal analysis of technical solutions for insulating the opaque building envelope. Energy Procedia 2017, 126, 203–210. [Google Scholar] [CrossRef]
- UNE-EN 1849-2. Flexible Sheets for Waterproofing. Determination of Thickness and Mass per Unit Area. Part 2: Plastic and Rubber Sheets; Asociación Española de Normalización y Certificación: Madrid, Spain, 2019. [Google Scholar]
- UNE-EN 12310-1. Flexible Sheets for Waterproofing. Part 1: Bitumen Sheets for Roof Waterproofing. Determination of Resistance to Tearing (Nail Shank); Asociación Española de Normalización y Certificación: Madrid, Spain, 2000. [Google Scholar]
- UNE-EN 12310-2. Flexible Sheets for Waterproofing. Determination of Resistance to Tearing. Part 2: Plastic and Rubber Sheets for Roof Waterproofing; Asociación Española de Normalización y Certificación: Madrid, Spain, 2001. [Google Scholar]
- UNE-EN 12311-1. Flexible Sheets for Waterproofing. Part 1: Bitumen Sheets for Roof Waterproofing. Determination of Tensile Properties; Asociación Española de Normalización y Certificación: Madrid, Spain, 2000. [Google Scholar]
- UNE-EN 12311-2. Flexible Sheets for Waterproofing. Determination of Tensile Properties. Part 2: Plastic and Rubber Sheets for Roof Waterproofing; Asociación Española de Normalización y Certificación: Madrid, Spain, 2013. [Google Scholar]
- UNE-EN 13501-1. Fire Classification of Construction Products and Building Elements—Part 1: Classification Using Data from Reaction to Fire Tests; Asociación Española de Normalización y Certificación: Madrid, Spain, 2019. [Google Scholar]
- UNE-EN 1928. Flexible Sheets for Waterproofing. Bitumen, Plastic and Rubber Sheets for Roof Waterproofing. Determination of Watertightness; Asociación Española de Normalización y Certificación: Madrid, Spain, 2000. [Google Scholar]
- UNE-EN 1931. Flexible Sheets for Waterproofing. Bitumen, Plastic and Rubber Sheets for Roof Waterprofing. Determination of Water Vapour Transmission Properties; Asociación Española de Normalización y Certificación: Madrid, Spain, 2019. [Google Scholar]
- Código Técnico de la Edificiación. DA DB-HE/2-Comprobación de Limitación de Condensaciones Superficiales e Intersticiales en los Cerramientos-2013. Available online: https://www.codigotecnico.org/DocumentosCTE/AhorroEnergia.html (accessed on 20 March 2020).
- Aurea Consulting—DesignBuilder España. eCondensa2. Available online: https://ecoeficiente.es/econdensa2/ (accessed on 25 March 2020).
- Código Técnico de la Edificiación. Catálogo de Elementos Constructivos-2010. Available online: https://www.codigotecnico.org/index.html (accessed on 20 March 2020).
- Nizovtsev, M.; Letushko, V.; Borodulin, V.Y.; Sterlyagov, A. Experimental studies of the thermo and humidity state of a new building facade insulation system based on panels with ventilated channels. Energy Build. 2020, 206, 109607. [Google Scholar] [CrossRef]
- Bogdanović, V.; Milanović, D. Design of the vapor diffusion characteristics of the exterior facing of the facade thermal insulation systems. Facta Univ. Ser. Archit. Civ. Eng. 2003, 2, 349–356. [Google Scholar] [CrossRef][Green Version]
- Lstiburek, J. Understanding Vapor Barriers; Building Sciences Corporation: Westford, MA, USA, 2011; p. 29. [Google Scholar]
- Bastien, D.; Winther-Gaasvig, M. Influence of driving rain and vapour diffusion on the hygrothermal performance of a hygroscopic and permeable building envelope. Energy 2018, 164, 288–297. [Google Scholar] [CrossRef]
- Howieson, S. The great Scottish housing disaster: The impacts of feudalism, modernism, energy efficiency and vapour barriers on indoor air quality, asthma and public health. Sustainability 2018, 10, 18. [Google Scholar] [CrossRef]
- Toman, J.; Vimmrova, A.; Černỳ, R. Long-term on-site assessment of hygrothermal performance of interior thermal insulation system without water vapour barrier. Energy Build. 2009, 41, 51–55. [Google Scholar] [CrossRef]









| Facade Typology * | Description | Thickness ** (cm) | ||
|---|---|---|---|---|
| Zone C | Zone D | Zone E | ||
| F1. TRADITIONAL FACADE | ||||
| F1.1 | D + B + M + MW + AL + (MS + MW + P) | 9 | 10 | 13 |
| F1.2 | D + B + M + EPS + AL + (MS + MW + P) | 8 | 9 | 12 |
| F1.3 | ETICS(MW) + B + AL + (MS + MW + P) | 8 | 9 | 11 |
| F1.4 | ETICS (EPS) + B + AL + (MS + MW + P) | 9 | 9 | 12 |
| F2. VENTILATED FACADE | ||||
| F2.1 | V/VC + WL + MW + B + M + AL + (MS + MW + P) | 9 | 10 | 12 |
| F2.2 | V/VC + XPS + B + M + AL + (MS + MW + P) | 8 | 8 | 11 |
| F2.3 | V/VC + WL + MW + AL + P + (MS + MW + P) | 10 | 11 | 13 |
| F3. WOODEN FACADE | ||||
| F3.1 | V/VC + WL + MW + CLT + VP-AL + (MS + MW + P) | 6 | 7 | 10 |
| F3.2 | V/VC + XPS + CLT + VP-AL + (MS + MW + P) | 5 | 6 | 8 |
| F3.3 | ETICS (MW) + CLT + VP-AL + (MS + MW + P) | 6 | 7 | 9 |
| F3.4 | ETICS (EPS) + CLT + VP-AL + (MS + MW + P) | 6 | 7 | 9 |
| F3.5 | V/VC + WL + MW + T-W + VP-AL + (MS + MW + P) | 12 | 12 | 15 |
| F3.6 | V/VC + WL + MW + W-T + VP-AL + (MS + MW + P) | 12 | 12 | 15 |
| Manufacturer | Product Type According to Manufacturer * | Mass per Unit Area (g/m) | Thickness (m) | Equivalent Air Layer Thickness S (m) | Maximum Traction Force [N/50 mm] (MC/DC) ** | Elongation [%] (MC/DC) ** | Tear Resistance per Nail [N] (MC/DC) ** |
|---|---|---|---|---|---|---|---|
| AIRTIGHT PRODUCTS | |||||||
| A | Vapour Check | 120 ± 10 | 0.57 | 2 | 210/160 ± 30 | 60/80 ± 15 | 180/220 ± 15 |
| 100 ± 10 | 0.42 | 20 | 180/120 ± 30 | 65/70 ± 15 | 80/90 ± 15 | ||
| B | Vapour Barrier | 126 | 0.42 | 5 | 200/180 | 50/50 | 200/200 |
| C | 100 | 0.15 | 107 | 150/150 | 850/850 | 140/140 | |
| Vapour Barrier | 130 | 0.20 | 150 | 220/250 | 10/10 | 170/170 | |
| 100 | 0.20 | 200 | 230/230 | 15/15 | 110/110 | ||
| 110 | 0.20 | 40 | 220/190 | 150/15 | 155/145 | ||
| Vapour Check | 100 | 0.30 | 26 | 150/130 | 50/50 | 80/80 | |
| 121 | 0.40 | 30 | 220/180 | 47/68 | 160/160 | ||
| 100 ± 10 | 0.23 | 5 | 160/160 ± 30 | 30/30 ± 15 | 200/200 ± 15 | ||
| 90 ± 10 | 0.33 | 20 | 160/160 ± 30 | 30/30 ± 15 | 200/200 ± 15 | ||
| D | Vapour Check | 170 ± 10 | 0.27 | 100 | 160/130 ± 30 | 44/25 ± 15 | - /- |
| 180 ± 10 | 0.28 | 5 | 490/230 ± 30 | 3/6 ± 15 | 60/45 ± 15 | ||
| 90 ± 10 | 0.34 | 60 | 180/125 ± 30 | 68/79 ± 15 | 125/110 ± 15 | ||
| PRODUCTS FOR WIND AND WATER RESISTANCE | |||||||
| A | Breathable membrane | 155 ± 10 | 0.75 | 0.02 | 300/190 ± 30 | 61/70 ± 15 | 150/190 ± 15 |
| 200 ± 10 | 0.50 | 0.05 | 350/190 ± 30 | 30/70 ± 15 | 200/200 ± 15 | ||
| 160 ± 10 | 0.50 | 0.14 | 210/205 ± 30 | 55/70 ± 15 | 245/225 ± 15 | ||
| 230 ± 10 | 0.58 | 0.02 | 210/155 ± 30 | 60/70 ± 15 | 105/140 ± 15 | ||
| B | Breathable membrane | 136 | 0.50 | 0.05 | 282/204 | 65/94 | 181/219 |
| C | Breathable membrane | 75 | 0.30 | 0.02 | 150/65 | 40/50 | 45/55 |
| 90 | 0.30 | 0.02 | 170/140 | 50/40 | 80/90 | ||
| 112 | 0.40 | 0.02 | 250/165 | 50/70 | 115/135 | ||
| 115 | 0.30 | 0.05 | 245/125 | 52/57 | 170/190 | ||
| 135 | 0.60 | 0.02 | 280/190 | 60/75 | 125/135 | ||
| 150 | 0.50 | 0.05 | 315/250 | 61/66 | 255/270 | ||
| 150 | 0.50 | 0.05 | 315/250 | 61/66 | 255/270 | ||
| 150 | 0.70 | 0.02 | 350/210 | 60/75 | 165/175 | ||
| 190 | 0.60 | 0.05 | 375/305 | 50/60 | 250/300 | ||
| 210 | 1.00 | 0.15 | 380/420 | 40/45 | 225/210 | ||
| 210 | 0.30 | 0.04 | 300/200 | 25/25 | 120/120 | ||
| 290 | 0.50 | 0.05 | 550/475 | 34/37 | 305/350 | ||
| 145 | - | 0.04 | 240/180 ± 30 | 65/40 ± 15 | 145/185 ± 15 | ||
| D | Breathable membrane | 220 | - | 0.09 | 300/340 ± 30 | 50/60 ± 15 | 200/185 ± 15 |
| 240 | - | 0.40 | 400/420 ± 30 | - | 200/200 ± 15 | ||
| Manufacturer | Product Type According to Manufacturer | (kg/m·s·Pa) | Thickness (m) | (-) | S (m) | Z (m·h·Pa/mg) | Vapour Barrier |
|---|---|---|---|---|---|---|---|
| A | Vapour Check | 5.563 × 10 | 0.00057 | 3509.0 | 2 | 2.840 | YES |
| 4.099 × 10 | 0.00042 | 47,619.0 | 20 | 28.461 | YES | ||
| B | Vapour barrier | 1.640 × 10 | 0.00043 | 11,904.8 | 5 | 7.115 | YES |
| C | 3.649 × 10 | 0.00015 | 535,000.0 | 107 | 114.199 | YES | |
| Vapour Barrier | 2.603 × 10 | 0.00020 | 750,000.0 | 150 | 213.456 | YES | |
| 2.603 × 10 | 0.00020 | 750,000.0 | 200 | 213.456 | YES | ||
| 1.073 × 10 | 0.00020 | 182,000.0 | 40 | 51.799 | YES | ||
| Vapour Barrier | 2.251 × 10 | 0.00015 | 86,700.0 | 26 | 37.013 | YES | |
| 2.603 × 10 | 0.00040 | 75,000.0 | 30 | 42.691 | YES | ||
| 1.952 × 10 | 0.00023 | 10,000.0 | 5 | 7.115 | YES | ||
| 4.880 × 10 | 0.00033 | 40,000.0 | 20 | 28.461 | YES | ||
| D | Vapour Check | 9.760 × 10 | 0.00027 | 200,000.0 | 100 | 14.304 | YES |
| 1.952 × 10 | 0.00028 | 10,000.0 | 5 | 7.115 | YES | ||
| 4.099 × 10 | 0.00042 | 47,619.0 | 20 | 28.461 | YES |
| Facade Typology | Climate Zones | |||
|---|---|---|---|---|
| Typology | Zone C | Zone D | Zone E | |
| F1. Traditional Facade | F1.1 | YES | YES | YES |
| F1.2 | NO | YES | YES | |
| F1.3 | NO | NO | NO | |
| F1.4 | NO | NO | NO | |
| F2.1 | NO | NO | NO | |
| F2. Ventilated Facade | F2.2 | NO | NO | NO |
| F2.3 | NO | NO | NO | |
| F3. Wooden Facade | F3.1 | NO | NO | NO |
| F3.2 | NO | NO | NO | |
| F3.3 | NO | NO | NO | |
| F3.4 | NO | NO | NO | |
| F3.5 | NO | NO | NO | |
| F3.6 | NO | YES | YES | |
| Typology | Climate Zone | (kg/m·s·Pa) | Thickness (m) | (-) | s (m) | Z (m·h·Pa/mg) | Vapour Barrier |
|---|---|---|---|---|---|---|---|
| ZONE C | 5.577 × 10 | 0.00031 | 350 | 0.109 | 0.154 | NO | |
| F1.1 | ZONE D | 3.148 × 10 | 0.00031 | 6200 | 1.922 | 2.735 | NO |
| ZONE E | 1.549 × 10 | 0.00031 | 12600 | 3.906 | 5.558 | YES | |
| ZONE C | - | - | - | - | - | - | |
| F1.2 | ZONE D | 3.098 × 10 | 0.00031 | 630 | 0.195 | 0.278 | NO |
| ZONE E | 3.754 × 10 | 0.00031 | 5200 | 1.612 | 2.294 | NO | |
| ZONE C | - | - | - | - | - | - | |
| F3.6 | ZONE D | 1.027 × 10 | 0.00031 | 1900 | 0.589 | 0.838 | NO |
| ZONE E | 4.647 × 10 | 0.00031 | 4200 | 1.302 | 1.852 | NO |
Publisher’s Note: MDPI stays neutral with regard to jurisdictional claims in published maps and institutional affiliations. |
© 2020 by the authors. Licensee MDPI, Basel, Switzerland. This article is an open access article distributed under the terms and conditions of the Creative Commons Attribution (CC BY) license (http://creativecommons.org/licenses/by/4.0/).
Share and Cite
Torres-Ramo, J.; González-Martínez, P.; Arriazu-Ramos, N.; Sánchez-Ostiz, A. Influence of the Water Vapour Permeability of Airtight Sheets on the Behaviour of Facade. Sustainability 2020, 12, 10480. https://doi.org/10.3390/su122410480
Torres-Ramo J, González-Martínez P, Arriazu-Ramos N, Sánchez-Ostiz A. Influence of the Water Vapour Permeability of Airtight Sheets on the Behaviour of Facade. Sustainability. 2020; 12(24):10480. https://doi.org/10.3390/su122410480
Chicago/Turabian StyleTorres-Ramo, Joaquín, Purificación González-Martínez, Nerea Arriazu-Ramos, and Ana Sánchez-Ostiz. 2020. "Influence of the Water Vapour Permeability of Airtight Sheets on the Behaviour of Facade" Sustainability 12, no. 24: 10480. https://doi.org/10.3390/su122410480
APA StyleTorres-Ramo, J., González-Martínez, P., Arriazu-Ramos, N., & Sánchez-Ostiz, A. (2020). Influence of the Water Vapour Permeability of Airtight Sheets on the Behaviour of Facade. Sustainability, 12(24), 10480. https://doi.org/10.3390/su122410480






