The Relationship between the Spatial Configuration and the Fourth Sustainable Dimension Creativity in University Campuses: The Case Study of Zernike Campus, Groningen, The Netherlands
Abstract
1. Introduction
2. Literature Review
2.1. Spatial Configuration: Space Syntax for University Campus Planning and Design
2.2. Mapping People’s Perceptions and Observing Interactions
2.3. Creativity as the Fourth Sustainability through the Lens of Space Syntax and the Sense of Place
3. Materials and Methods
3.1. Case Study: Zernike Campus, Groningen, The Netherlands
3.2. Computational Analysis with Space Syntax
3.3. Volunteered Geographic Information (VGI)
3.4. Combining the Space Syntax Model with Volunteered Geographic Information (VGI) Data
3.5. Observation of Interactions between People and the Built Environment
4. Results and Discussion
4.1. Potential for Creative Encounters through Spatial Configuration
4.2. Superimposing People’s Perceptions on Space Syntax Results
4.3. Observation Analysis: Physical Features, Interactions and Creativity
5. Conclusions
Author Contributions
Funding
Conflicts of Interest
References
- Asheim, B.; Coenen, L.; Vang, J. Face-to-face, buzz, and knowledge Bases: Sociospatial implications for learning, innovation, and innovation policy. Environ. Plan. C Gov. Policy 2007, 25, 655–670. [Google Scholar] [CrossRef]
- Storper, M.; Venables, A.J. Buzz: Face-to-face contact and the urban economy. J. Econ. Geogr. 2004, 4, 351–370. [Google Scholar] [CrossRef]
- Van Winden, W.; Carvalho, L.; Miao, J.T.; Benneworth, P.; Phelps, N.A. Making 21th century knowledge complexes: Technopoles of the world revisited, 62–81. In Synergy Management at Knowledge Locations; Routledge: Abingdon, UK, 2015. [Google Scholar]
- Strange, C.C.; Banning, J.H.; Delworth, U. Educating by Design: Creating Campus Learning Environments That Work; Jossey-Bass: San Francisco, CA, USA, 2001. [Google Scholar]
- Meusburger, P.; Funke, J.; Wunder, E. Milieus of Creativity: An Interdisciplinary Approach to Spatiality of Creativity; Springer: Dordrecht, The Netherlands, 2009. [Google Scholar]
- Wood, S.; Dovey, K. Creative multiplicities: Urban morphologies of creative clustering. J. Urban Des. 2015, 20, 52–74. [Google Scholar] [CrossRef]
- Hajrasouliha, A.H. Master-planning the American campus: Goals, actions, and design strategies. Urban Des. Int. 2017, 22, 363–381. [Google Scholar] [CrossRef]
- Kenney, D.R.; Dumont, R.; Kenney, G. Mission and Place: Strengthening Learning and Community through Campus Design; Praeger: Westport, CT, USA, 2005. [Google Scholar]
- Strange, C.C.; Banning, J.H. Designing for Learning: Creating Campus Environments for Student Success, 2nd ed.; Wiley: San Francisco, CA, USA, 2015. [Google Scholar]
- Meusburger, P. Knowledge environments in universities. Hung. Geogr. Bull. 2015, 64, 265–279. [Google Scholar] [CrossRef]
- Hillier, B. The fourth sustainability, creativity: Statistical associations and credible mechanisms. In Complexity, Cognition, Urban Planning and Design; Springer: Cham, Switzerland, 2016; pp. 75–92. [Google Scholar] [CrossRef]
- Benneworth, P.; Charles, D.; Madanipour, A. Building localized interactions between universities and cities through university spatial development. Eur. Plan. Stud. 2010, 18, 1611–1629. [Google Scholar] [CrossRef]
- Da Silva, L.C.; Heitor, T.V.; Calvo-Sotelo, P.C. How exclusive do we want to be? Exploring the university realm in the contemporary urban territory. In Proceedings of the 11th International Space Syntax Symposium, SSS 2017, Lisbon, Portugal, 3–7 July 2017; Available online: http://www.11ssslisbon.pt/proceedings/ (accessed on 9 October 2020).
- den Heijer, A.C.; Curvelo Magdaniel, F.T.J. Campus–City Relations: Past, Present, and Future. In Geographies of the University. Knowledge and Space; Springer: Cham, Switzerland, 2018; pp. 439–459. [Google Scholar] [CrossRef]
- Hajrasouliha, A. Campus score: Measuring university campus qualities. Landsc. Urban Plan. 2017, 158, 166–176. [Google Scholar] [CrossRef]
- Sailer, K. Creativity as social and spatial process. Facilities 2011, 29, 6–18. [Google Scholar] [CrossRef]
- Appel-Meulenbroek, R. Knowledge Sharing through Co-Presence: Added value of facilities. Facilities 2010, 28, 189–205. [Google Scholar] [CrossRef]
- Penn, A.; Desyllas, J.; Vaughan, L. The space of innovation: Interaction and communication in the work environment. Environ. Plan. B Plan. Des. 1999, 26, 193–218. [Google Scholar] [CrossRef]
- Brown, B.B.; Perkins, D.D. Disruptions in place attachment. In Place attachment; Springer: Boston, MA, USA, 1992; pp. 279–304. [Google Scholar]
- Williams, D.; Patterson, M.E. Place, leisure and well-being. In Sense of Place, Health and Quality of Life; Eyles, J., Williams, A., Eds.; Ashgate Publishing Limited: Aldershot, UK, 2008; pp. 105–119. [Google Scholar]
- Atkinson, S.; Fuller, S. Wellbeing and Place; Ashgate: Farnham, UK, 2012. [Google Scholar]
- Sternberg, R.J.; Lubart, T.I. An investment theory of creativity and its development. Hum. Dev. 1991, 34, 1–31. [Google Scholar] [CrossRef]
- Stokols, D.; Moos, R.H. The human context: Environmental determinants of behavior. Contemp. Sociol. 1979, 8, 155. [Google Scholar] [CrossRef]
- Carmona, M. Contemporary public space, part two: Classification. J. Urban Des. 2010, 15, 157–173. [Google Scholar] [CrossRef]
- Carmona, M. Re-theorising contemporary public space: A new narrative and a new normative. J. Urban. 2015, 8, 373–405. [Google Scholar] [CrossRef]
- Hillier, B.; Hanson, J. The Social Logic of Space; Cambridge University Press: Cambridge, UK, 1989. [Google Scholar]
- Hillier, B.; Penn, A.; Hanson, J.; Grajewski, T.; Xu, J. Natural movement: Or, configuration and attraction in urban pedestrian movement. Environ. Plan. B Plan. Des. 1993, 20, 29–66. [Google Scholar] [CrossRef]
- van Nes, A.; Yamu, C. Introduction to Space Syntax in Urban Studies (in press); Springer: Dordrecht/Heidelberg/New York/London, UK, 2021; Available online: https://www.springer.com/gp/book/9783030591397 (accessed on 9 October 2020).
- Yamu, C. It is simply complex(ity). Plan. Rev. 2014, 50, 43–53. [Google Scholar] [CrossRef]
- Aleksandrowicz, O.; Yamu, C.; van Nes, A. Spatio-syntactical analysis and historical spatial potentials: The case of Jaffa-Tel Aviv. J. Interdiscip. Hist. 2018, 49, 445–472. [Google Scholar] [CrossRef]
- Karimi, K. Space syntax: Consolidation and transformation of an urban research field. J. Urban Design 2018, 23, 1–4. [Google Scholar] [CrossRef]
- Greene, M.; Penn, A. Socio-spatial analysis of four university campuses. The implications of spatial configuration on creation and transmission of knowledge. In Proceedings of the First Symposium of Space Syntax, London, UK, 1997; pp. 13.1–13.15. [Google Scholar]
- Yaylali-Yildiz, B.; Czerkauer-Yamu, C.; Çil, E. Exploring the effects of spatial and social segregation in university campuses, IZTECH as a case study. Urban Des. Int. 2014, 19, 125–143. [Google Scholar] [CrossRef]
- Adhya, A. Evaluating the campus-downtown relationship. In Proceedings of the Space Syntax 7th International Symposium, Stockholm, Sweden, 8–11 June 2009; Koch, D., Marcus, L., Steen, J., Eds.; KTH: Stockholm, Sweden, 2009; pp. 1–19. Available online: http://citeseerx.ist.psu.edu/viewdoc/download?doi=10.1.1.600.6546&rep=rep1&type=pdf (accessed on 13 October 2020).
- Wu, X.; Law, S.; Heath, T.; Borsi, K. Spatial configuration shapes student social and informal learning activities in educational complexes. In Proceedings of the 11th International Space Syntax Symposium, SSS 2017, Lisbon, Portugal, 3–7 July 2017; Lisbon Instituto Superior Técnico: Lisabon, Portugal, 2017; pp. 33.1–33.9. Available online: http://www.11ssslisbon.pt/proceedings/ (accessed on 9 October 2020).
- Poplin, A.; Yamu, C.; Rico-Gutierrez, L. Place-making: An approach to the rationale behind the location choice of power places. Iowa State University Campus as case study. ISPRS Archives 2017, 42, 73–81. [Google Scholar] [CrossRef]
- Yaylali-Yildiz, B.; Spierings, B.; Çil, E. The spatial configuration and publicness of the university campus: Interaction, discovery, and display on De Uithof in Utrecht. Urban Des. Int. 2020. [Google Scholar] [CrossRef]
- Cannas da Silva, L.; Heitor, T.V. Campuses as Sustainable Urban Engines. A Morphological Approach to Campus Social Sustainability; World Sustainability Series; Springer: Cham, Switzerland, 2017; pp. 259–276. [Google Scholar] [CrossRef]
- Hillier, B.; University of Cambridge. Space Is the Machine: A Configurational Theory Architecture, 1st ed.; Cambridge University Press: Cambridge, UK, 1996. [Google Scholar]
- Seamon, D. Life Takes Place: Phenomenology, Lifeworlds and Place Making; Routledge: New York, NY, USA, 2018. [Google Scholar]
- Legeby, A. Patterns of co-Presence: Spatial Configuration and Social Segregation. Ph.D. Thesis, KTH Royal Institute of Technology, Stockolm, Sweeden, 2013. Available online: https://www.diva-portal.org/smash/record.jsf?pid=diva2%3A662753&dswid=9258 (accessed on 13 October 2020).
- Freeman, L.C. A set of measures of centrality based on betweenness. Sociometry 1977, 40, 35. [Google Scholar] [CrossRef]
- Moreira, A.S.; Serdoura, F. Modernist dwellings in Lisbon, Portugal: A syntactic approach to living use analysis. In Proceedings of the 11th International Space Syntax Symposium, SSS 2017, Lisbon, Portugal, 3–7 July 2017; Lisbon Instituto Superior Técnico: Lisabon, Portugal, 2017; pp. 17.1–17.18. Available online: http://www.11ssslisbon.pt/proceedings/ (accessed on 9 October 2020).
- Seamon, D. Understanding place holistically: Cities, synergistic relationality, and space syntax. J. Sp. Syntax 2015, 6, 8–11. [Google Scholar]
- Netto, V.M. “What Is Space Syntax Not?” Reflections on space syntax as sociospatial theory. Urban Des. Int. 2016, 21, 25–40. [Google Scholar] [CrossRef]
- Pafka, E.; Dovey, K.; Aschwanden, G.D.P.A. Limits of space syntax for urban design: Axiality, scale and sinuosity. Environ. Plan. B Urban Anal. City Sci. 2020, 47, 508–522. [Google Scholar] [CrossRef]
- Bell, S. Challenges for research in landscape and health. In Innovative Approaches to Researching Landscape and Health: Open Space: People Space 2; Routledge: Abingdon, UK, 2010; pp. 1–287. [Google Scholar]
- Heft, H. Affordances and the perception of landscape. In Innovative Approaches to Researching Landscape and Health, Oxon; Routledge: Abingdon, UK, 2010; pp. 9–32. [Google Scholar]
- Goodchild, M.F. Citizens as sensors: The world of volunteered geography. GeoJournal 2007, 69, 211–221. [Google Scholar] [CrossRef]
- Goodchild, M.F.; Li, L. Assuring the quality of volunteered geographic information. Spat. Stat. 2012, 1, 110–120. [Google Scholar] [CrossRef]
- Kahila, M.; Kyttä, M. SoftGIS as a bridge-builder in collaborative urban planning. In Planning Support Systems Best Practice and New Methods; Springer: Dordrecht, The Netherlands, 2009; pp. 389–411. [Google Scholar]
- Rantanen, H.; Kahila, M. The SoftGIS approach to local knowledge. J. Environ. Manag. 2009, 90, 1981–1990. [Google Scholar] [CrossRef]
- Samuelsson, K.; Giusti, M.; Peterson, G.D.; Legeby, A.; Brandt, S.A.; Barthel, S. Impact of environment on people’s everyday experiences in Stockholm. Landsc. Urban Plan. 2018, 171, 7–17. [Google Scholar] [CrossRef]
- Laatikainen, T.E.; Haybatollahi, M.; Kyttä, M. Environmental, individual and personal goal influences on older adults’ walking in the Helsinki Metropolitan Area. Int. J. Environ. Res. Public Health 2019, 16, 58. [Google Scholar] [CrossRef]
- Rall, E.; Hansen, R.; Pauleit, S. The added value of public participation GIS (PPGIS)for urban green infrastructure planning. Urban For. Urban Green. 2019, 40, 264–274. [Google Scholar] [CrossRef]
- Elwood, S.; Goodchild, M.F.; Sui, D.Z. Researching volunteered geographic information: Spatial data, geographic research, and new social practice. Ann. Assoc. Am. Geogr. 2012, 102, 571–590. [Google Scholar] [CrossRef]
- Tang, Z.; Liu, T. Evaluating internet-based public participation GIS (PPGIS) and volunteered geographic information (VGI) in environmental planning and management. J. Environ. Plan. Manag. 2016, 59, 1073–1090. [Google Scholar] [CrossRef]
- Lowery, D.R.; Morse, W.C. A qualitative method for collecting spatial data on important places for recreation, livelihoods, and ecological meanings: Integrating focus groups with public participation geographic information systems. Soc. Nat. Resour. 2013, 26, 1422–1437. [Google Scholar] [CrossRef]
- Marcus, L.; Giusti, M.; Barthel, S. Cognitive affordances in sustainable urbanism: Contributions of space syntax and spatial cognition. J. Urban Des. 2016, 21, 439–452. [Google Scholar] [CrossRef]
- Michelson, W.M. Behavioral Research Methods in Environmental Design; Dowden, Hutchinson & Ross: Stroundsburg, PA, USA, 1975. [Google Scholar]
- Mehta, V. Look closely and you will see, listen carefully and you will hear: Urban design and social interaction on streets. J. Urban Des. 2009, 14, 29–64. [Google Scholar] [CrossRef]
- Heath, C. Analysing face-to-face interaction: Video, the visual and material. In Qualitative Research: Theory, Method and Practice; Sage: Thousand Ouks, CA, USA, 2004; pp. 266–282. [Google Scholar]
- Clark, A.; Holland, C.; Katz, J.; Peace, S. Learning to see: Lessons from a participatory observation research project in public spaces. Int. J. Soc. Res. Methodol. 2009, 12, 345–360. [Google Scholar] [CrossRef]
- Whyte, W.H. The Social Life of Small Urban Spaces; The Conservation Foundation: Washington, DC, USA, 1980. [Google Scholar]
- Gehl, J. Life between Buildings: Using Public Space, 6th ed.; Danish Architectural Press: Copenhagen, Denmark, 2006. [Google Scholar]
- Gehl, J.; Svarre, B. How to Study Public Life; Island Press: Washington, DC, USA, 2013. [Google Scholar]
- Ewing, R.; Handy, S. Measuring the unmeasurable: Urban design qualities related to walkability. J. Urban Des. 2009, 14, 65–84. [Google Scholar] [CrossRef]
- Dober, R.P. Campus Design; John Wiley: New York, NY, USA, 1992. [Google Scholar]
- Mehta, V. Streets and social life in cities: A taxonomy of sociability. Urban Des. Int. 2019, 24, 16–37. [Google Scholar] [CrossRef]
- Göçer, Ö.; Göçer, K.; Başol, A.M.; Kıraç, M.F.; Özbil, A.; Bakovic, M.; Siddiqui, F.P.; Özcan, B. Introduction of a spatio-temporal mapping based POE method for outdoor spaces: Suburban university campus as a case study. Build. Environ. 2018, 145, 125–139. [Google Scholar] [CrossRef]
- Boden, M.A. The Creative Mind: Myths and Mechanisms; Routledge: London, UK, 2004. [Google Scholar] [CrossRef]
- Simonton, D.K. Creativity: Cognitive, personal, developmental, and social aspects. Am. Psychol. 2000, 55, 151–158. [Google Scholar] [CrossRef]
- Funke, J. Psychologie der Kreativität (Psychology of creativity). In Psychologie Der Kreativität; Holm-Hadulla, R.M., Ed.; Springer: Berlin/Heidelberg, Germany, 2000; pp. 283–300. [Google Scholar]
- Shalley, C.E.; Gilson, L.L.; Blum, T.C. Matching creativity requirements and the work environment: Effects on satisfaction and intentions to leave. Acad. Manag. J. 2000, 43, 215–223. [Google Scholar]
- Glaeser, E.L.; Maré, D.C. Cities and skills. J. Labor Econ. 2001, 19, 316–342. [Google Scholar] [CrossRef]
- Glaeser, E.L. Review of Richard Florida’s the rise of the creative class. Reg. Sci. Urban Econ. 2005, 35, 593–596. [Google Scholar] [CrossRef]
- Meusburger, P. Knowledge Environments at Universities: Some Theoretical and Methodological Considerations; Geographies of the University; Springer: Cham, Switzerland, 2018; pp. 253–290. [Google Scholar]
- Rantisi, N.M.; Leslie, D.; Christopherson, S. Placing the creative economy: Scale, politics, and the material. Environ. Plan. A 2006, 38, 1789–1797. [Google Scholar] [CrossRef]
- Raymond, C.M.; Gottwald, S.; Kuoppa, J.; Kyttä, M. Integrating multiple elements of environmental justice into urban blue space planning using public participation geographic information systems. Landsc. Urban Plan. 2016, 153, 198–208. [Google Scholar] [CrossRef]
- CBS (Centraal Bureau voor de Statistiek). Bevolkingsontwikkeling; Regio per Maand. CBS Statline. Available online: https://opendata.cbs.nl/statline/#/CBS/nl/dataset/37230ned/table?ts=1600098117888 (accessed on 14 September 2020).
- Campus Groningen. Kennisinstellingen. 2019. Available online: https://campus.groningen.nl/access-to-talent/kennisinstellingen-4 (accessed on 2 July 2019).
- Magdaniel, F.C. Technology Campuses and Cities: A Study on the Relation between Innovation and the Built Environment at the Urban Area Level. PhD Thesis, Delft University of Technology, Delft, The Netherlands, 2016; pp. 1–476. [Google Scholar] [CrossRef]
- Ng, W.K.B.; Appel-Meulenbroek, R.; Cloodt, M.; Arentze, T. Towards a segmentation of science parks: A typology study on science parks in Europe. Res. Policy 2019, 48, 719–732. [Google Scholar] [CrossRef]
- UG (University of Groningen). The History of the University of Groningen. Available online: https://www.rug.nl/university-museum/history/university-of-groningen/1876-present (accessed on 2 July 2019).
- Hoeger, K.; Christiaanse, K.; Bindels, E. Campus and the City: Urban. Design for the Knowledge Society; Gta: Zürich, Switzerland, 2007. [Google Scholar]
- Buck Consultants. Inventarisatie en Meerwaarde van Campussen in Nederland. Inventory and Added Value of Campuses in The Netherlands. 2018. Available online: https://campus.groningen.nl/contact/downloads (accessed on 15 October 2020).
- Varoudis, T. DepthmapX Multi-Platform Spatial Network Analysis Software. Version 0.35. Developed by University College of London (UCL). OpenSource. Available online: https://github.com/SpaceGroupUCL/depthmapX. (accessed on 2 July 2019).
- Hillier, B. Studying cities to learn about minds: Some possible implications of space syntax for spatial cognition. Environ. Plan. B Plan. Des. 2012, 39, 12–32. [Google Scholar] [CrossRef]
- Hillier, B.; Iida, S. Network and psychological effects in urban movement. Lect. Notes Comput. Sci. 2005, 3693 LNCS, 475–490. [Google Scholar]
- Al-Sayed, K.; Turner, A.; Hanna, S. Generative structures in cities. In Proceedings of the 8th International Space Syntax Symposium, Santiago, Chile, 3–6 January 2012; UCL: London, UK, 2012; pp. 1–18. Available online: https://www.ucl.ac.uk/bartlett/architecture/research/space-syntax-laboratory/2012-publications (accessed on 9 October 2020).
- Sharmin, S.; Kamruzzaman, M. Meta-analysis of the relationships between space syntax measures and pedestrian movement. Transp. Rev. 2018, 38, 524–550. [Google Scholar] [CrossRef]
- Hillier, B. Spatial sustainability in cities organic patterns and sustainable forms. In Symposium A Quarterly Journal in Modern Foreign Literatures; Royal Institution of Technology: Stockholm, Sweden, 2009; pp. 1–20. [Google Scholar]
- Hillier, B.; Vaughan, L. The city as one thing. Prog. Plan. 2007, 67, 205–230. [Google Scholar] [CrossRef]
- Van Nes, A.; Yamu, C. Space syntax: A method to measure urban space related to social, economic and cognitive factors. In The Virtual and the Real in Planning and UrbanDesign: Perspectives, Practices and Applications; Routledge: London, UK, 2018; pp. 136–150. [Google Scholar]
- Rashid, M. Space syntax: A network-based configurational approach to studying urban morphology. In Modeling and Simulation in Science, Engineering and Technology; Springer: Cham, Switzerland, 2019; pp. 199–251. [Google Scholar]
- Kahila, M.; Broberg, A. Making cities wiser—Crowdsourcing for better decisions. In Proceedings of the International Federation of Surveyors working week, Helsinki, Finland, 29 May–2 June 2017. [Google Scholar]
- Jöns, H.; Heffernan, M.; Meusburger, P. Mobilities of Knowledge: An Introduction; Springer: Cham, Switzerland, 2017; pp. 1–19. [Google Scholar]
- Gumprecht, B. The American College Town; University of Massachusetts Press: Amherst, MA, USA, 2008. [Google Scholar]
- NWO (Netherlands Organisation for Scientific Research). De nederlandse Gedragscode wetenschappelijke integriteit 2018. Justitiële Verkenn. 2018. [Google Scholar] [CrossRef]
- GDPR (General Data Protection Regulation). European Union. 2019. Available online: https://eur-lex.europa.eu/legal-content/EN/TXT/?uri=CELEX:32016R0679 (accessed on 7 July 2020).
- Adler, P.A.; Adler, P. Observational techniques. In Handbook of Qualitative Research; Denzin, N.K., Lincoln, Y.S., Eds.; Sage Publications: Thousand Oaks, CA, USA, 1994; pp. 377–392. [Google Scholar]
- Costa, P.; Lopes, R. Urban design, public space and the dynamics of creative milieux: A photographic approach to Bairro Alto (Lisbon), Gràcia (Barcelona) and Vila Madalena (São Paulo). J. Urban. Des. 2015, 20, 28–51. [Google Scholar] [CrossRef]
- Bereitschaft, B. Equity in microscale urban design and walkability: A photographic survey of six Pittsburgh streetscapes. Sustainability 2017, 9, 1233. [Google Scholar] [CrossRef]
- Boutellier, R.; Ullman, F.; Schreiber, J.; Naef, R. Impact of office layout on communication in a science-driven business. R D Manag. 2008, 38, 372–391. [Google Scholar] [CrossRef]
- Holland, C. Joseph Rowntree Foundation. In Social Interactions in Urban. Public Places; Public Spaces Series; Joseph Rowntree Foundation: York, UK, 2007. [Google Scholar]
- Castells, M. Space of flows, space of places: Materials for a theory of urbanism in the information age. In The City Reader, 5th ed.; Routledge Urban Reader Series; Routledge: London, UK, 2001; pp. 572–582. [Google Scholar]
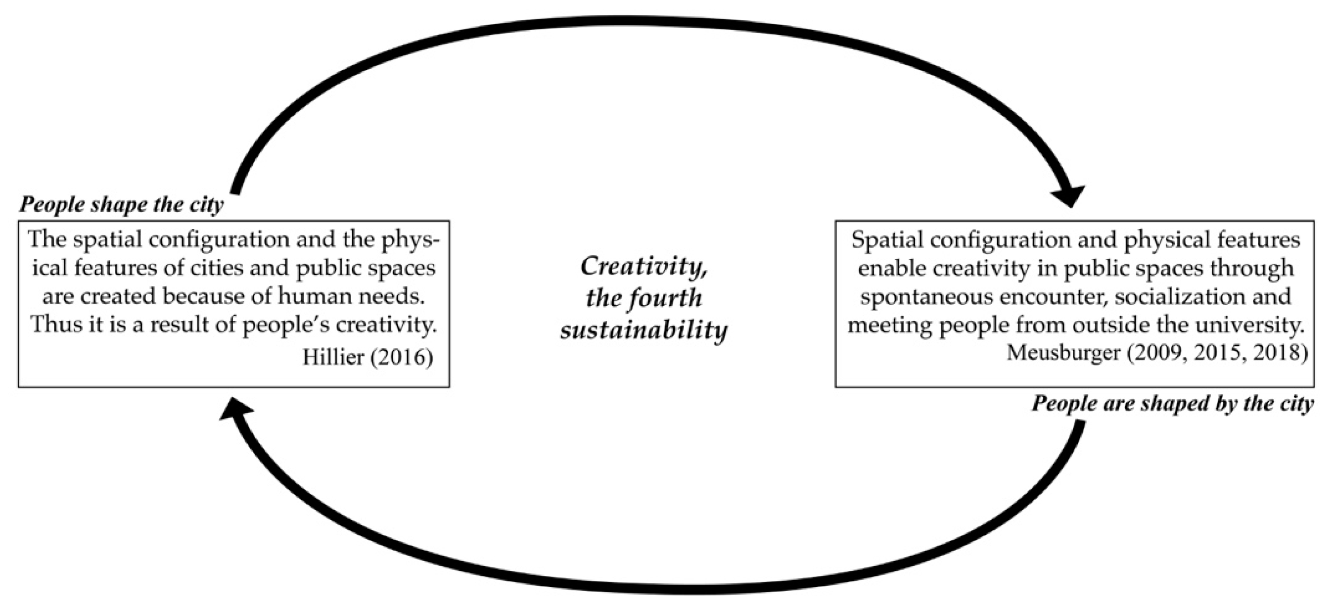
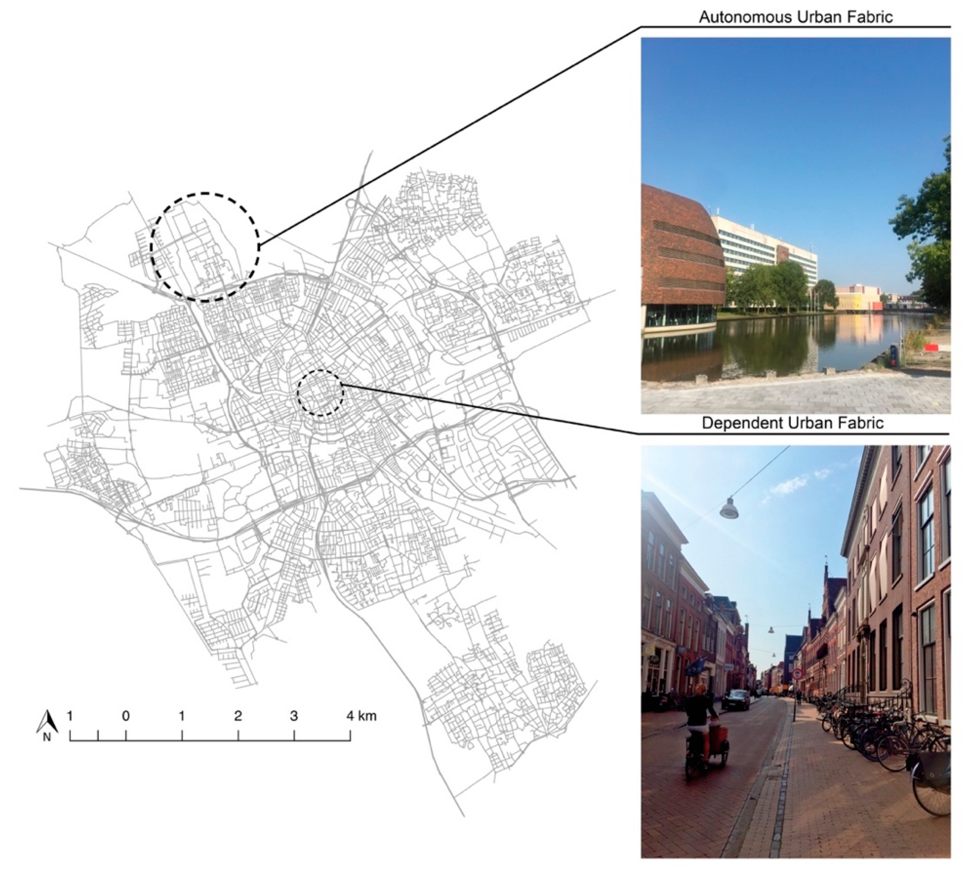
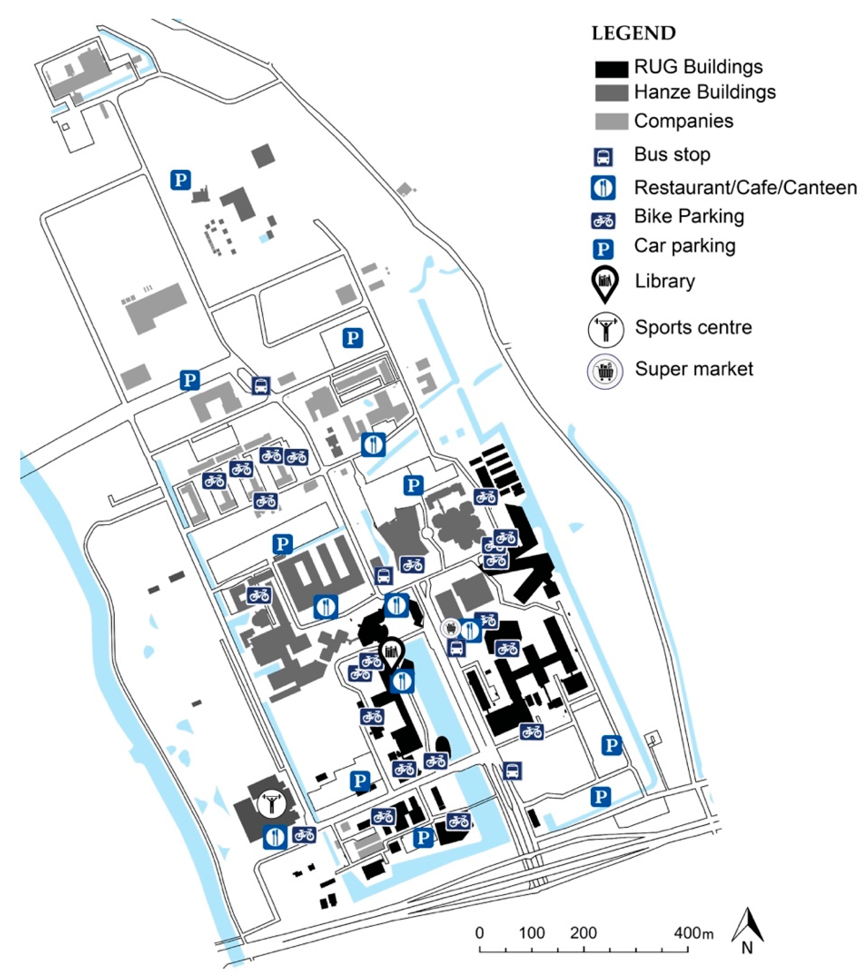
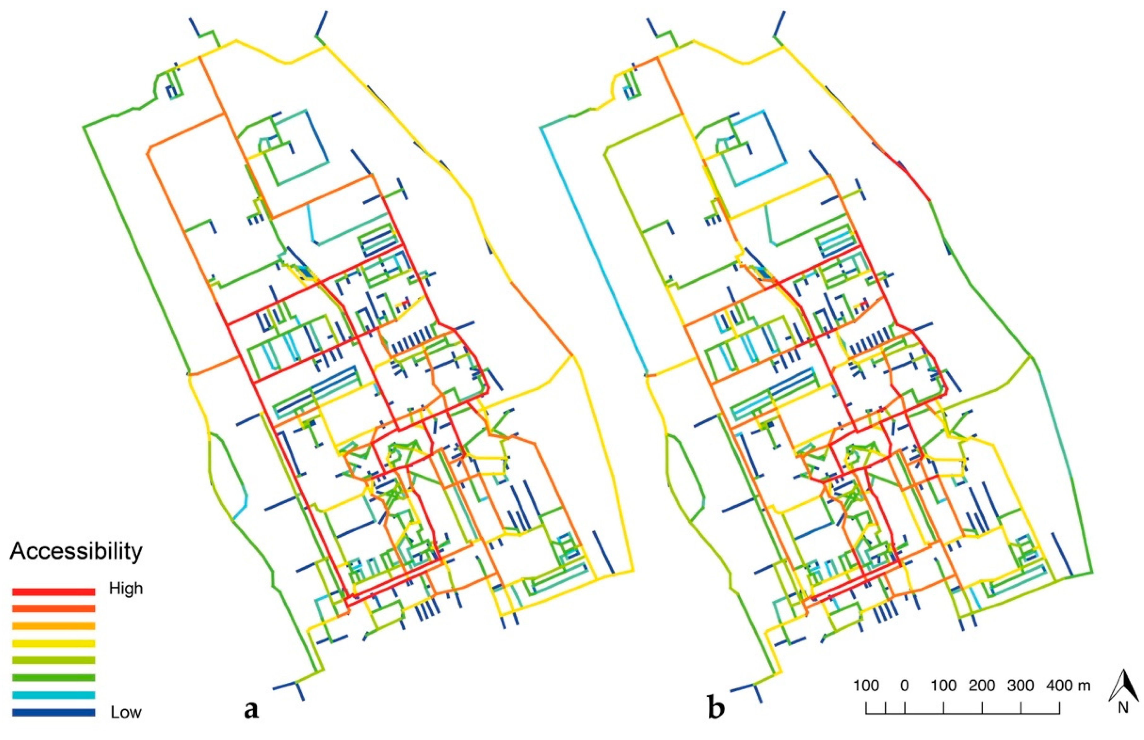
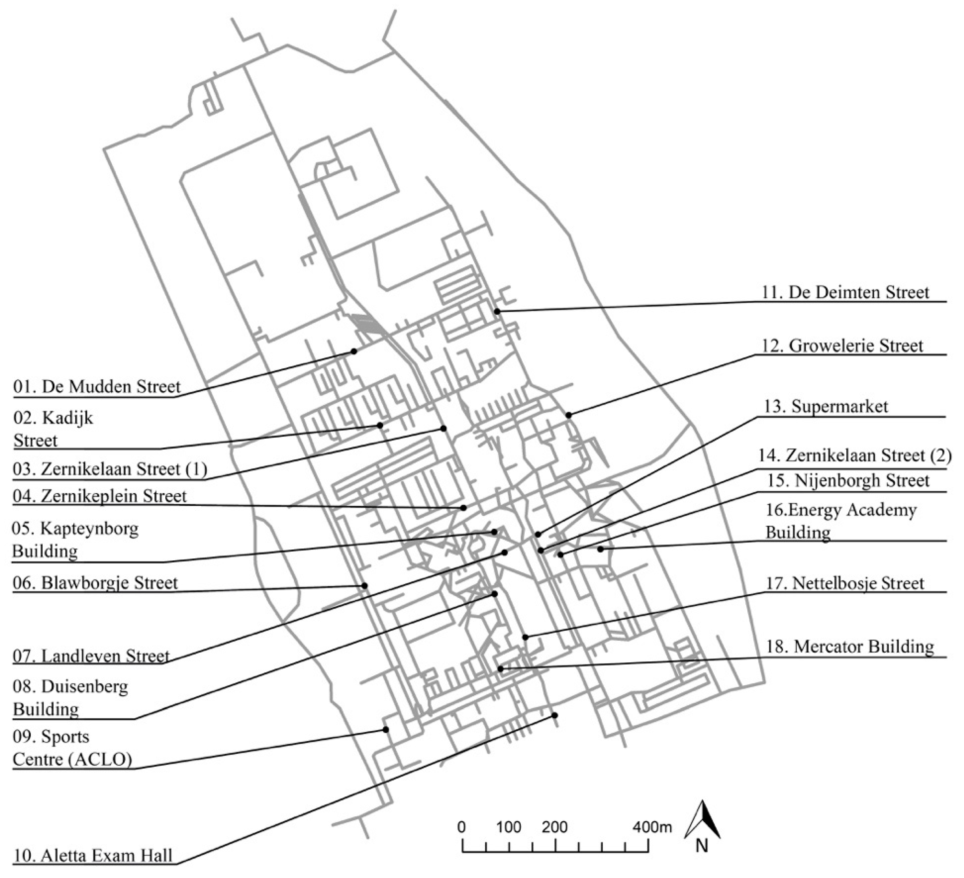
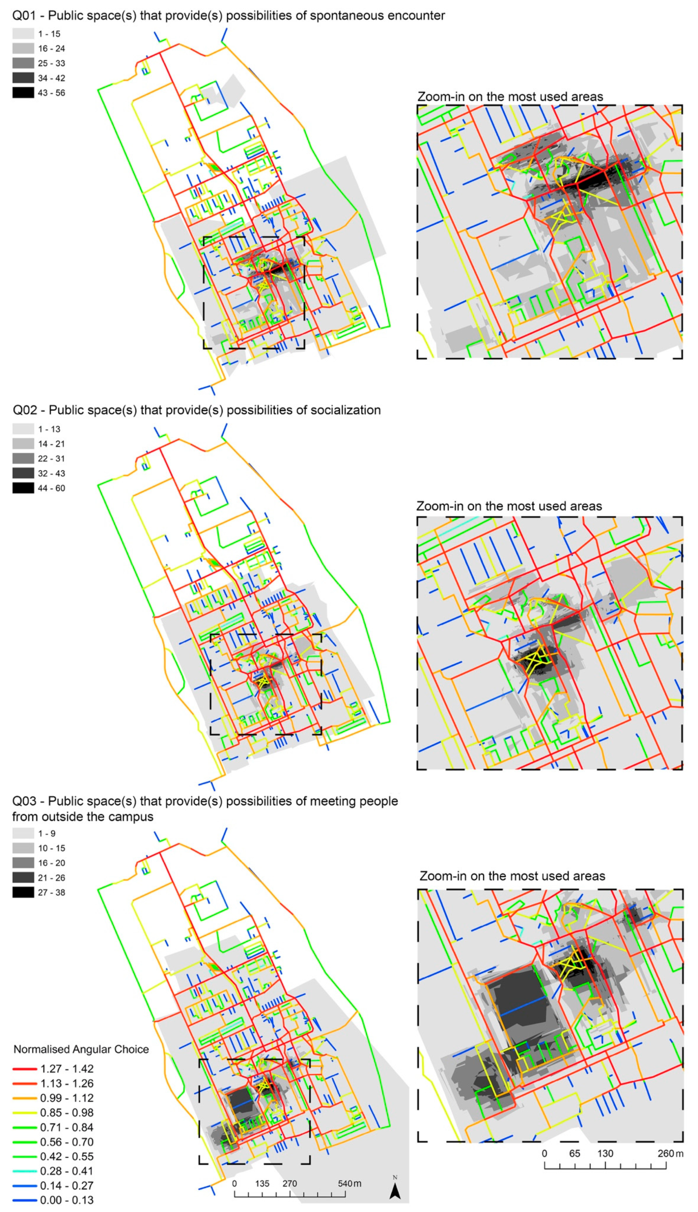
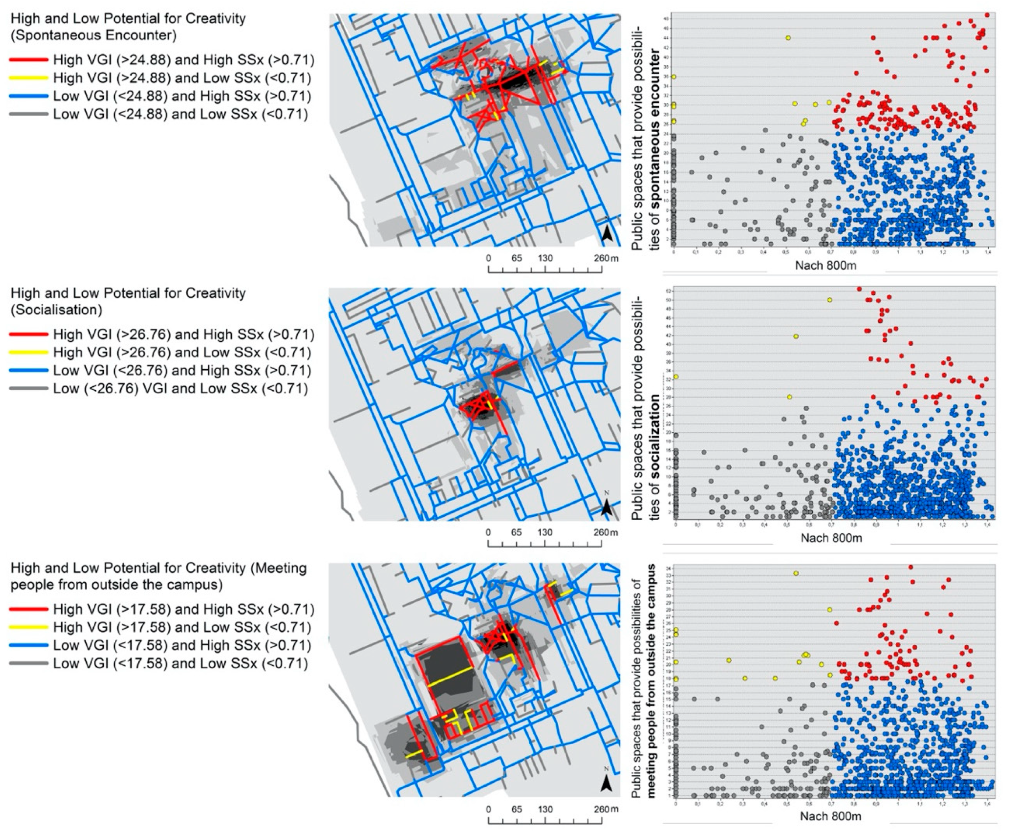
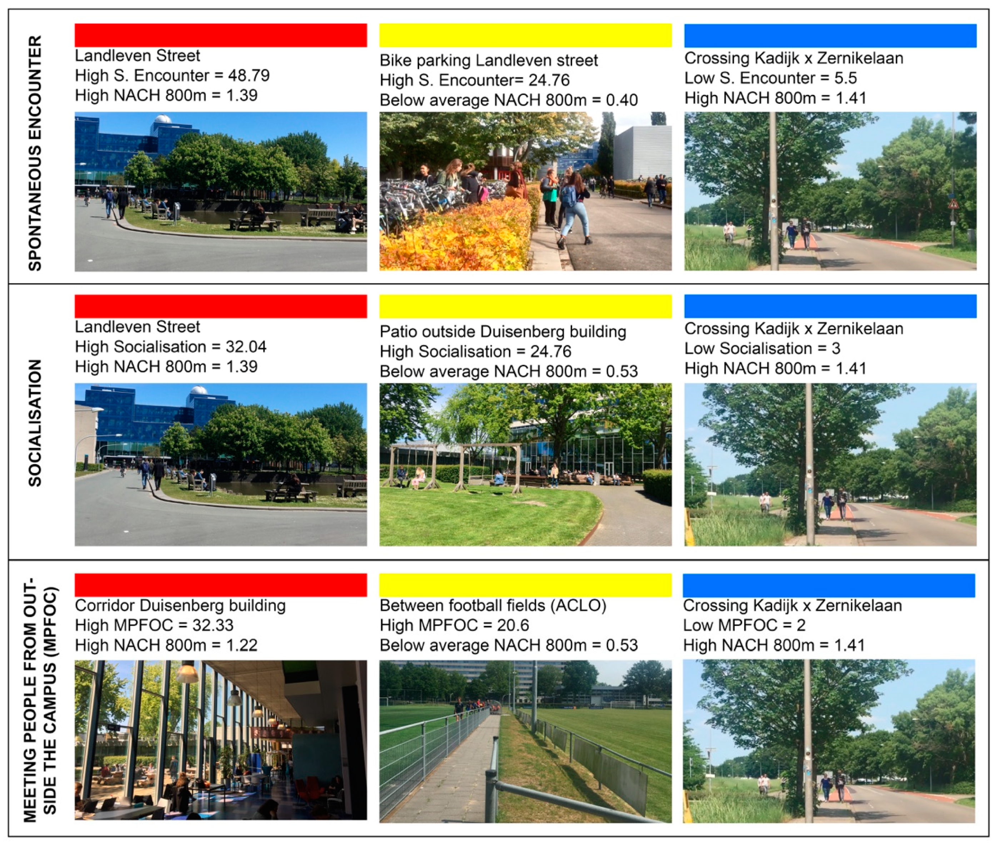
| Question | Definition |
|---|---|
| Indicate on the map the public space(s) that provide(s) possibilities of spontaneous encounter | Spontaneous encounters are unexpected findings of valuable ideas, people and things influenced by the built environment [5]. |
| Indicate on the map the public space(s) that provide(s) possibilities of socialisation | Tacit knowledge is shared, transferred and accumulated through socialisation between creative individuals [5,10,97] |
| Indicate on the map the public space(s) that provide(s) possibilities of meeting people from outside the campus (MPFOC) | Campuses should be activity hubs that serve not only students and staff but the wider population of a town and region [98]. |
| NACHRn | NACH R800m | |
|---|---|---|
| System min. | 0.00 | 0.00 |
| System mean | 0.86 | 0.88 |
| System max. | 1.47 | 1.42 |
| 01. De Mudden (street) | 1.37 | 1.31 |
| 02. Kadijk (street) | 1.36 | 1.28 |
| 03. Zernikelaan (street) (1) | 1.47 | 1.42 |
| 04. Zernikeplein (street) | 1.29 | 1.30 |
| 05. Kapteynborg building (corridor) | 0.82 | 0.84 |
| 06. Blawborgje (street) | 1.41 | 1.23 |
| 07. Landleven (street) | 1.35 | 1.39 |
| 08. Duisenberg building (corridor) | 1.19 | 1.23 |
| 09. Sports Centre (corridor) | 0.90 | 0.93 |
| 10. Exam hall (corridor) | - | - |
| 11. De Deimten (street) | 1.29 | 1.32 |
| 12. Growelerie (street) | 1.29 | 1.29 |
| 13. Supermarket | - | - |
| 14. Zernikelaan (street) (2) | 1.30 | 1.28 |
| 15. Nijenborgh (street) | 1.32 | 1.29 |
| 16. Energy Academy building (corridor) | 1.09 | 1.08 |
| 17. Nettelbosje (street) | 1.27 | 1.32 |
| 18. Mercator building (corridor) | 0.65 | 0.72 |
Publisher’s Note: MDPI stays neutral with regard to jurisdictional claims in published maps and institutional affiliations. |
© 2020 by the authors. Licensee MDPI, Basel, Switzerland. This article is an open access article distributed under the terms and conditions of the Creative Commons Attribution (CC BY) license (http://creativecommons.org/licenses/by/4.0/).
Share and Cite
Soares, I.; Yamu, C.; Weitkamp, G. The Relationship between the Spatial Configuration and the Fourth Sustainable Dimension Creativity in University Campuses: The Case Study of Zernike Campus, Groningen, The Netherlands. Sustainability 2020, 12, 9263. https://doi.org/10.3390/su12219263
Soares I, Yamu C, Weitkamp G. The Relationship between the Spatial Configuration and the Fourth Sustainable Dimension Creativity in University Campuses: The Case Study of Zernike Campus, Groningen, The Netherlands. Sustainability. 2020; 12(21):9263. https://doi.org/10.3390/su12219263
Chicago/Turabian StyleSoares, Isabelle, Claudia Yamu, and Gerd Weitkamp. 2020. "The Relationship between the Spatial Configuration and the Fourth Sustainable Dimension Creativity in University Campuses: The Case Study of Zernike Campus, Groningen, The Netherlands" Sustainability 12, no. 21: 9263. https://doi.org/10.3390/su12219263
APA StyleSoares, I., Yamu, C., & Weitkamp, G. (2020). The Relationship between the Spatial Configuration and the Fourth Sustainable Dimension Creativity in University Campuses: The Case Study of Zernike Campus, Groningen, The Netherlands. Sustainability, 12(21), 9263. https://doi.org/10.3390/su12219263





