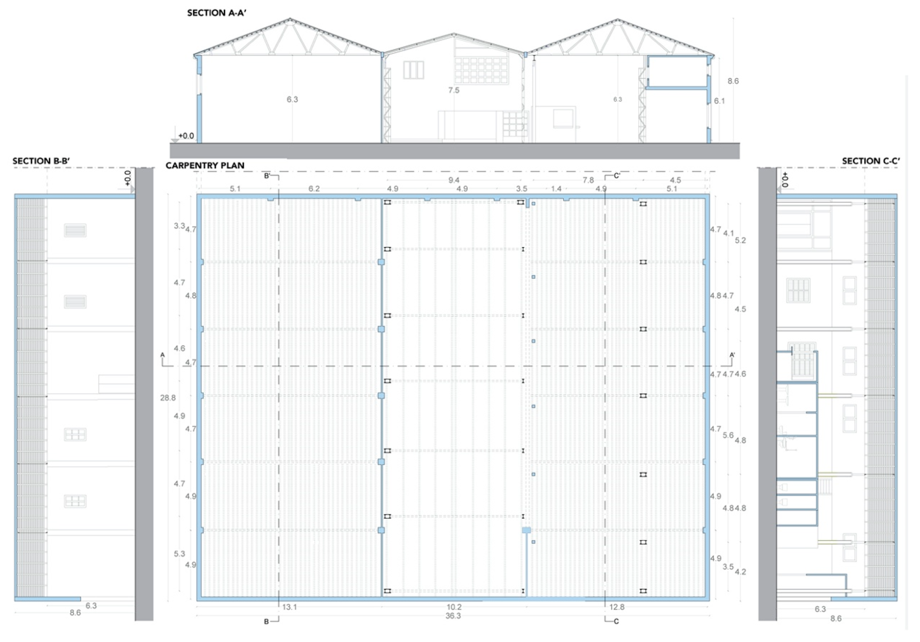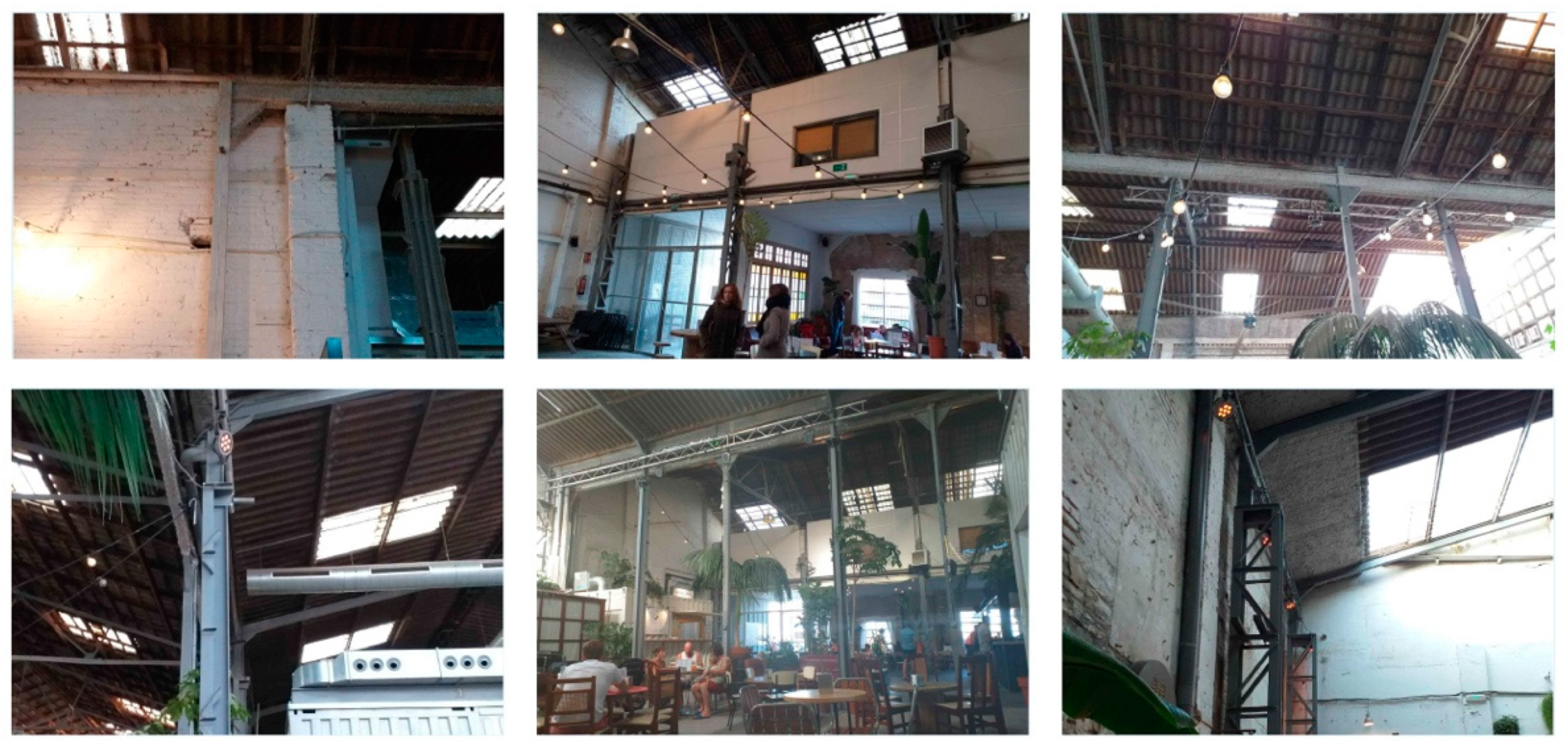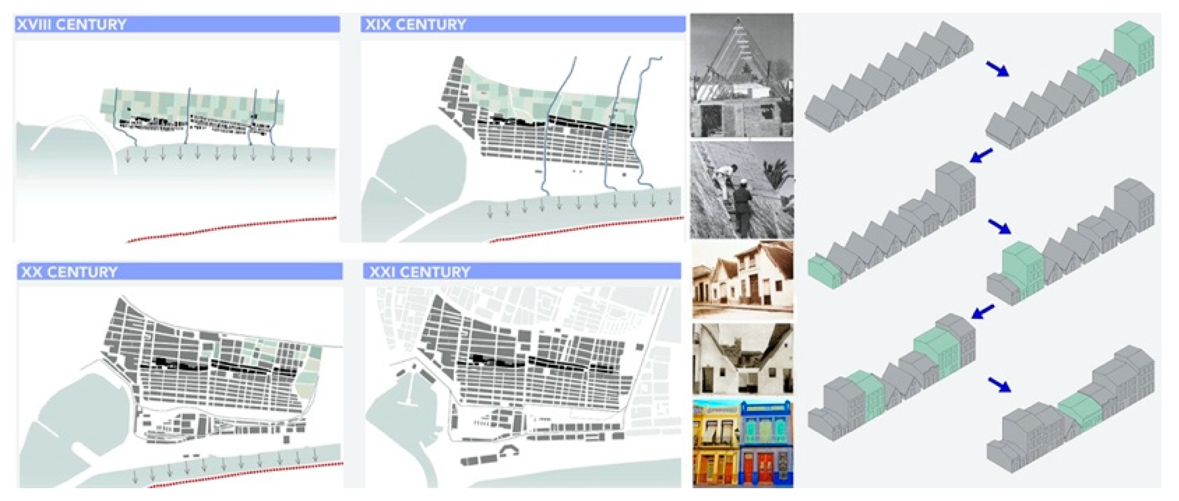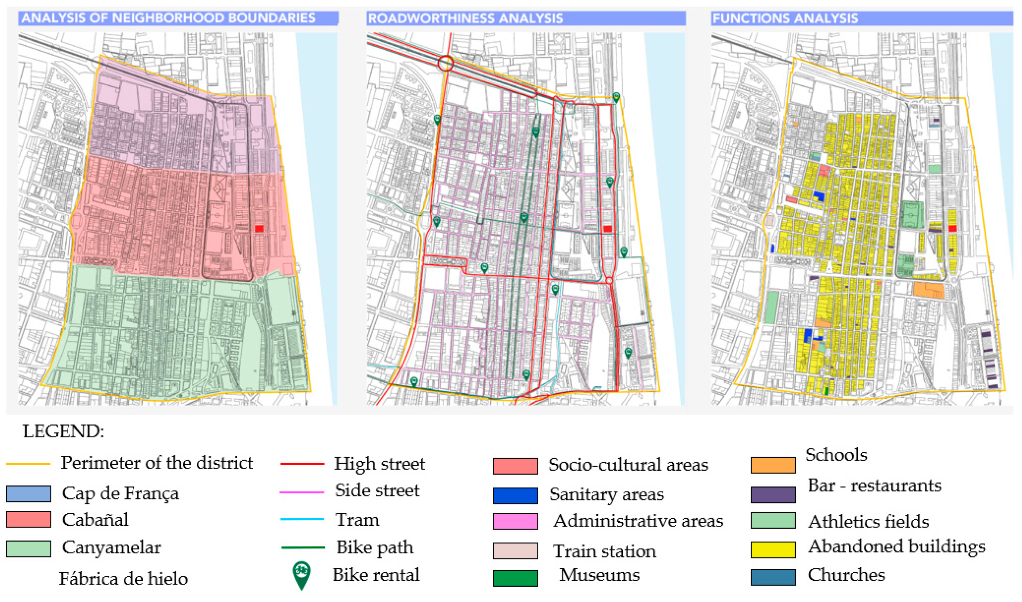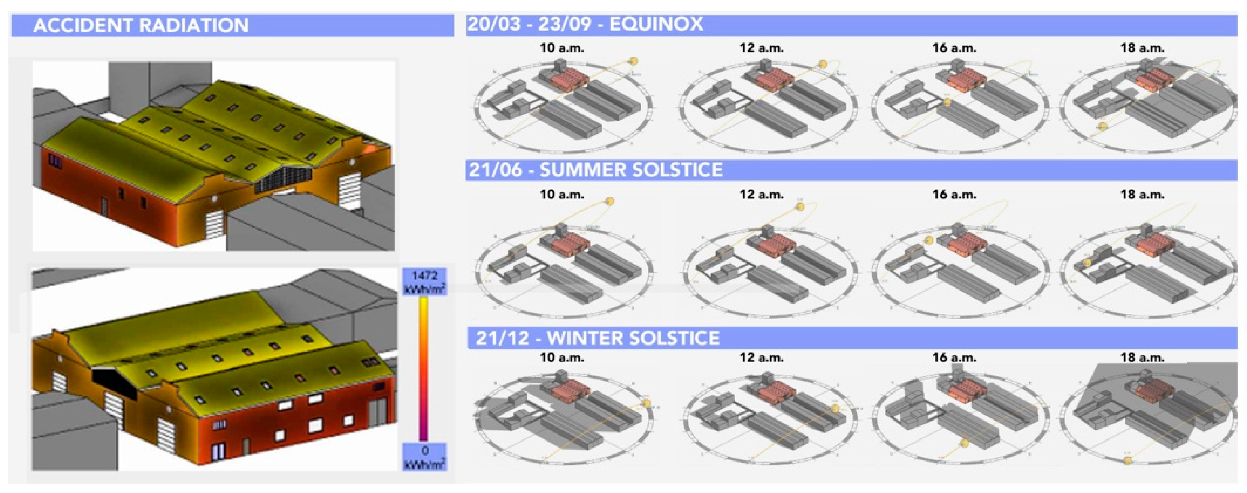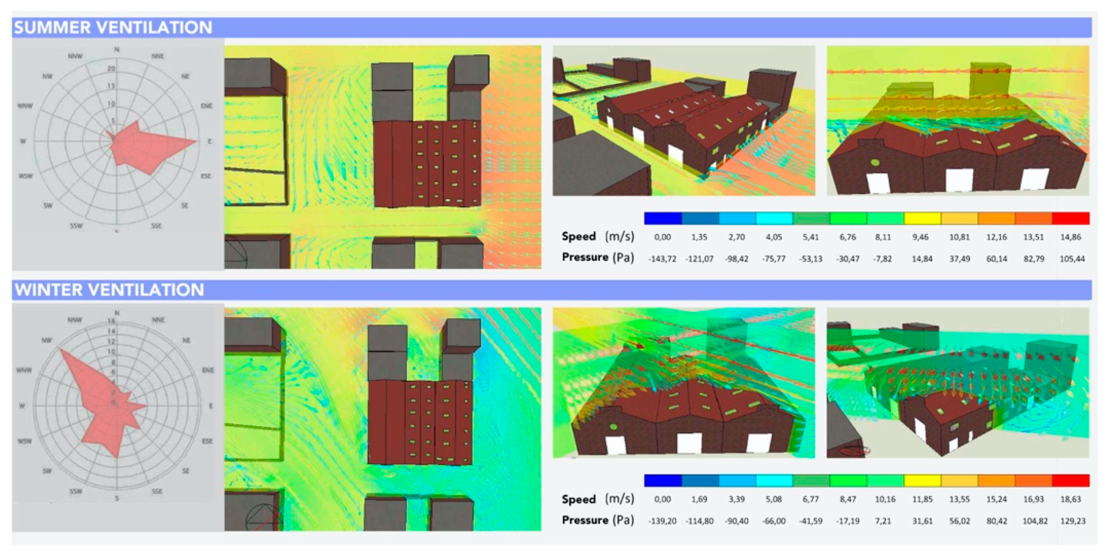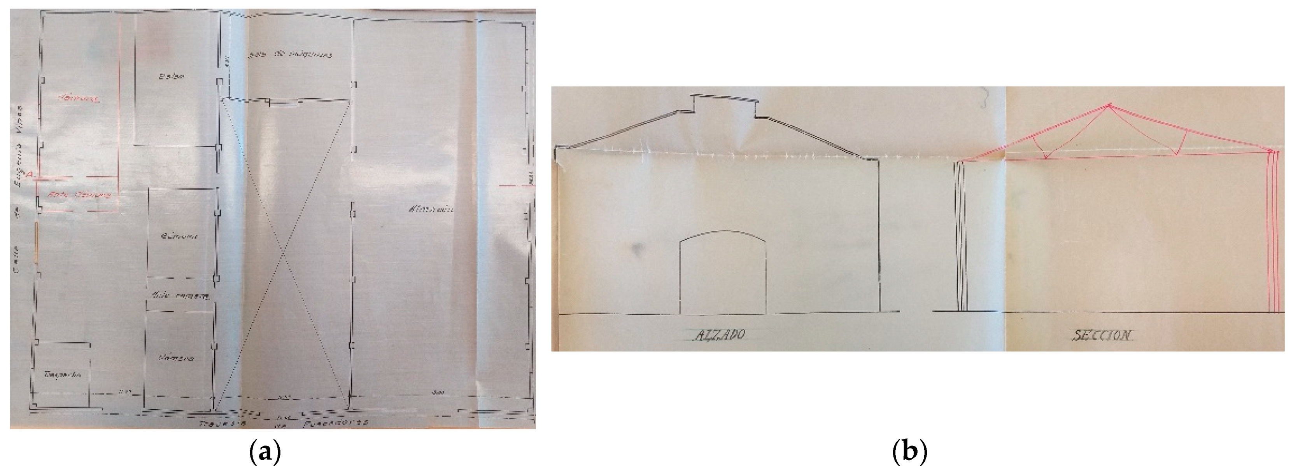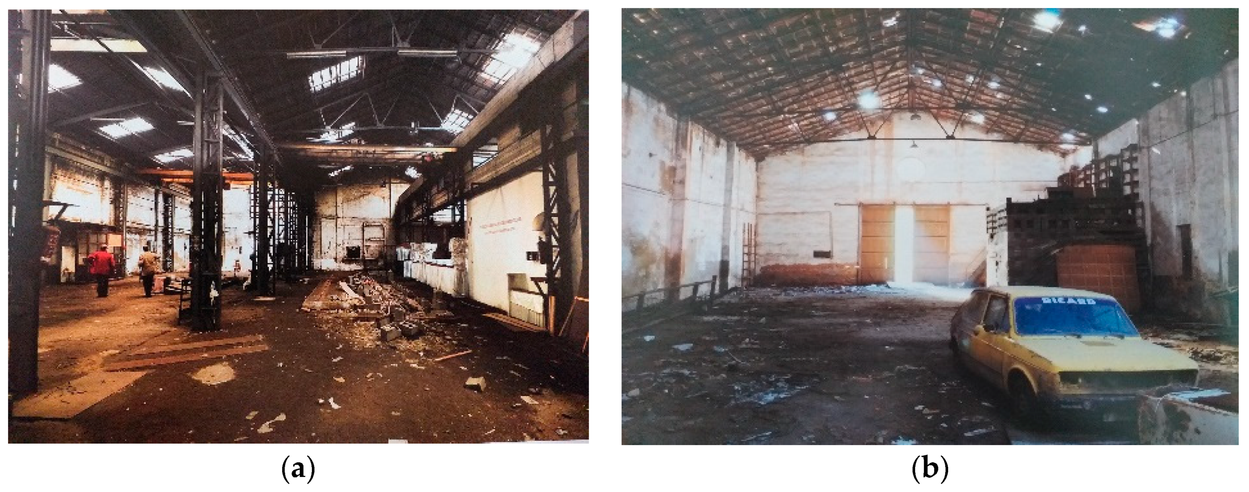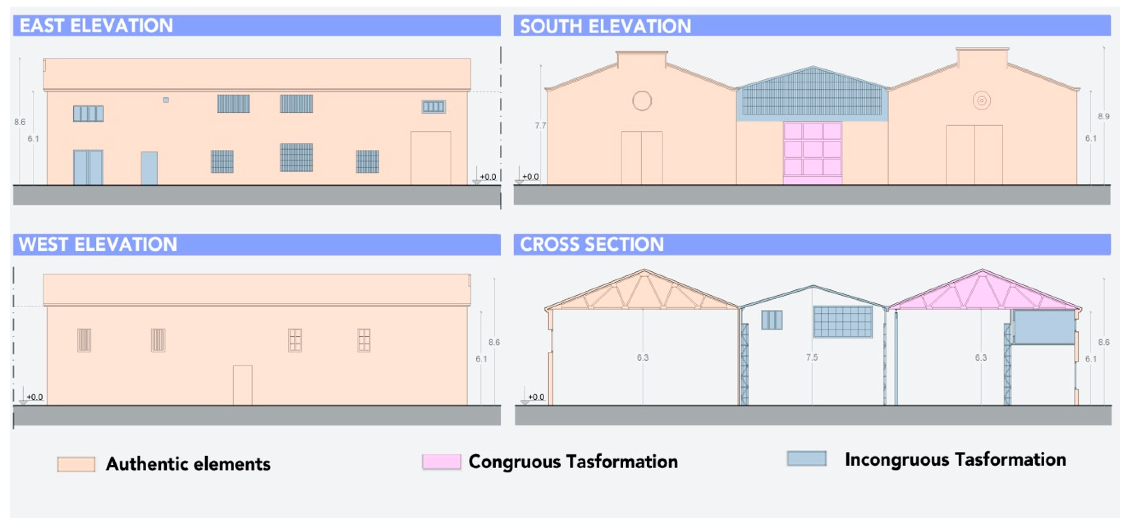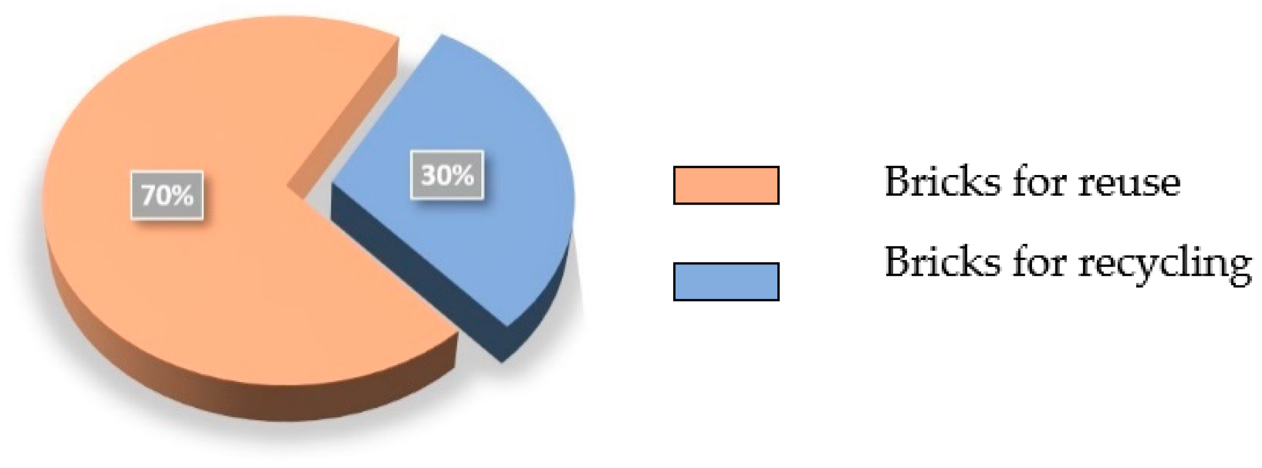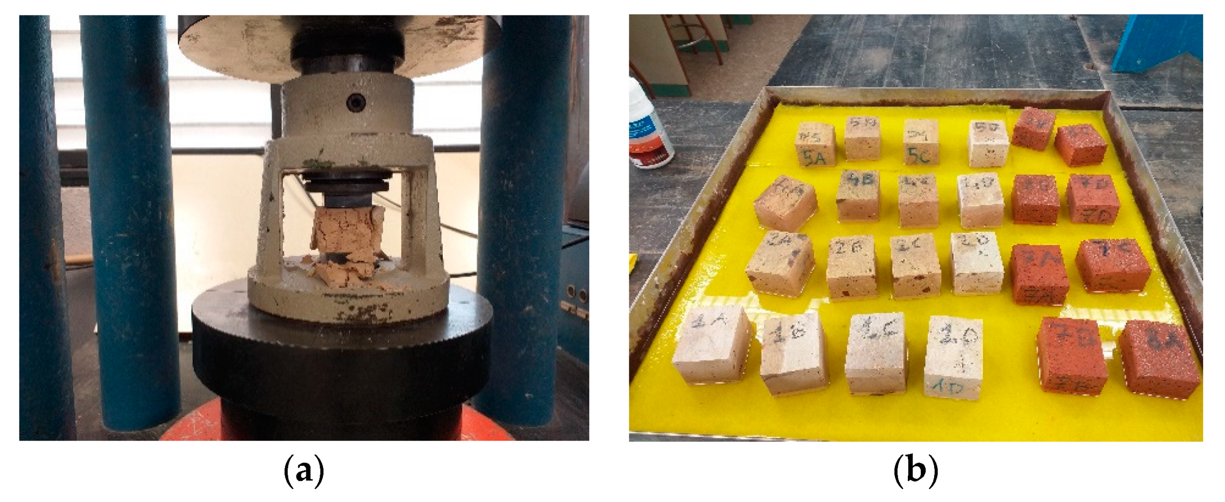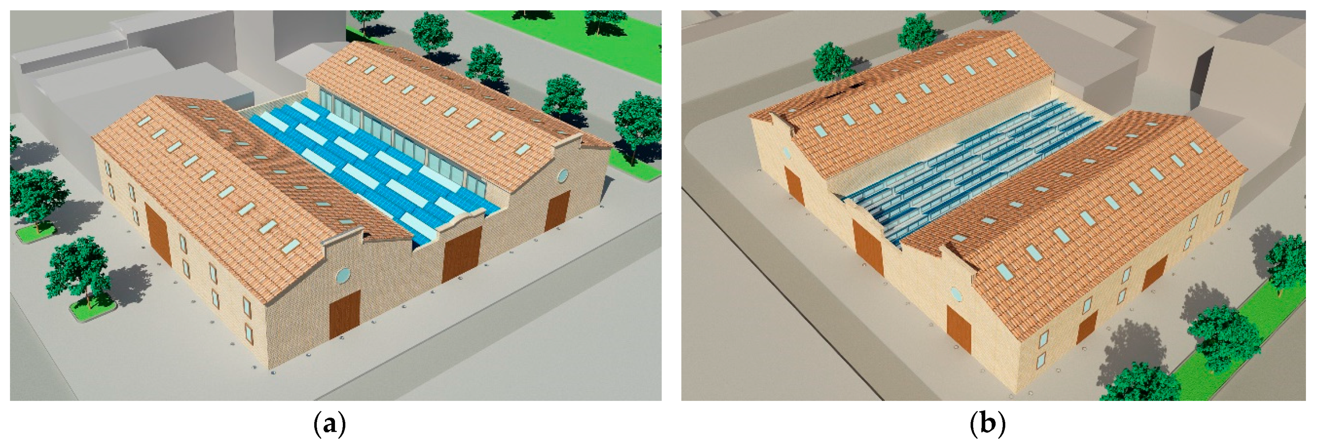1. Introduction
The focus of the architectural heritage sector today no longer rests solely on preservation and protection issues: it has become increasingly important to find new uses for historical buildings and landscapes [
1]. In this scenario, adaptive reuse, defined as “any building work and intervention aimed at changing its capacity, function, or performance to adjust, re-use, or upgrade a building to suit new conditions or requirements” [
2], is becoming more and more relevant. According to Renzo Carlucci, adaptive reuse of discarded, unused, or poorly used historic buildings has a huge economic impact on the territory as well as on social dynamism for cities, while reducing urban sprawl [
3]. In fact, adaptive reuse of cultural heritage is one of the most effective and environmentally friendly tools of modern urban development in a circular economy and in terms of sustainability [
1].
“Traditional” reuse, as commonly interpreted by research and professional practice in past years, refers to a change in the way a disused structure is used. More recently, however, adaptive reuse has come to indicate the possibility for designers and users to modify the functions and the use of a building over time. The goal of adaptive reuse is therefore the redevelopment of a disused building through the definition of a space with variable configurations according to future and as of yet unpredicted needs.
Due to its potential and the implications for the building sector, the theme of adaptive reuse was one of the main focuses of the European Year of Cultural Heritage. On this occasion, the Leeuwarden Declaration entitled “Adaptive re-use of the built heritage: preserving and enhancing the values of our built heritage for future generations” was undersigned [
4]. This document represents the formal guidelines adopted by the Architects Council of Europe at the “Adaptive Re-Use and Transition of the Built Heritage” conference organized in Leeuwarden in November 2018.
Wanting to extend the scope of this investigation to an “environmentally correct” approach, sustainable design of a historic building redevelopment, according to the principles of adaptive reuse, implies a synergistic control both of the historical–technological and economic dimensions of the buildings involved. Architectural technology is, in this case, one of the main tools for the realization and the finalization of an adaptive reuse project characterized by high quality, as the choice of materials and construction systems will inevitably condition compliance with the requirements of flexibility, reversibility, recycling, and dynamism that characterize it. The technical solutions that can adequately meet the project requirements placed are dry, prefabricated systems, the lightness and flexibility of which must be guaranteed by reversible assembly modes [
5].
The industrial heritage case study used in the application of the principles outlined above was the “Fabrica de Hielo” located in Valencia. This work aims to gather together the needs of local development as well as those of the local community and to present and discuss a method for defining a consistent and sustainable adaptive reuse intervention.
2. Adaptive Reuse Applied to Industrial Heritage
Industrial architecture has only been recognized as a “heritage to protect” since the 1970s, thanks to the positions taken by UNESCO, ICOMOS, and TICCIH (The International Committee For The Conservation Of The Industrial Heritage) on such thorny topic. These positions have been reinforced in documents that represent the theoretical foundation of conservation and enhancement of industrial heritage: the Nizhny Tagil Charter For The Industrial Heritage of 2003, the “Dublin Principles”—adopted at the 17th ICOMOS General Assembly in Paris in 2011, and the Taipei Declaration for Asian Industrial Heritage in 2012.
According to Parisi [
6], these principles state that the enhancement of historical tangible and intangible heritage transcends a mere recovery and is founded, instead, in the reuse of the artifact according to compatibility issues. Unfortunately, the activities related to the conservation and protection of this important slice of cultural heritage have long remained confined within the scope of cataloguing—think of the birth of East German industriekultur linked for decades from the 1950s to the inventories of sites and monuments [
7], and functional recovery, which counts numerous interventions, the success of which lies with the sensitivity of the designer [
8,
9].
Only in the last five years has there been international focus on the new fruition of decommissioned industrial artifacts. Several pieces of research have been published demonstrating design methodologies that not only exceed the mere demands of conservation, but also offer models of sustainability—both environmental and economic—of the industrial heritage [
10,
11,
12]. Meanwhile, international literature has been enriched with contributions ranging from the search for conservative approaches to the methodologies of enhancement [
11,
13], to the development of life cycle models [
14].
Finally, interest in the issues of cultural and urban regeneration pursued through the protection and enhancement of industrial heritage is particularly evident in the countries of Eastern Europe [
12,
15], as well as some European countries [
16].
2.1. The Reasons for the Reuse of Industrial Heritage in the City of Valencia
The great urban expansion that characterized historic Spanish cities from the second half of the twentieth century caused major fractures in urban fabrics, confining historic centers physically, socially, and economically from new and massive urbanization zones. This phenomenon is one of the main causes of the deep economic crisis that has affected the whole of Spain in recent decades, as the construction sector has struggled to identify valuable resources in the reuse of architectural heritage. In fact, as Martinez Pino noted [
17], many of Spain’s cities have a dual function: (i) as tourist destinations, with regard to the historic center, which is enriched by numerous historical architectures to protect; and (ii) as economically developing cities, with regard to the urbanized suburbs. Furthermore, there have been no conscious and compatible reuse projects for the architectural heritage within these split contexts. They have been disconnected for years from their real potential that can only be achieved through restoration that is inclusive of the local socio-economic needs for development [
5,
16].
The city of Valencia, however, does not fall within this category owing to the morphological characteristics of its landscape. In fact, its physical expansion has always been limited by geographical boundaries: the Mediterranean to the east and the Sierra de la Calderona to the north. Its varying industrial realities, once outside the city, have over time been incorporated into the expansion of the urban plot. Thus, old factories located in the suburbs have been redeveloped and renewed architecturally and functionally to meet the new socio-economic and functional needs of the city. These spontaneous manifestations of adaptive reuse appeared several years before the latter was universally defined, recognized, and codified. However, the industrial architecture of the city of Valencia has lost its local character over time and has enveloped and influenced ever larger portions of the city, directly affecting, for better or for worse, the whole community [
18,
19].
The rapid and unconscious process that has led to the conversion of the ancient factories into buildings subject to disparate reuse settings has not allowed the definition of a structured reuse methodology and resulted in heterogeneous interventions ranging from the imaginative to the illuminating but also to destructive designing. Working on local urban transformations according to the dictates of adaptive reuse resilience is therefore a strategy that aims to restore synergy between territory and buildings, and between functional and socio-cultural economic aspects.
2.2. The Case Study of the Fábrica de Hielo
The case study on which an application of the methodology is presented in this work is located in a district of the Valencia city built in the 15th century as an independent fishing village, the Cabanyal (
Figure 1). Today, this district is a coveted tourist destination as a result of having preserved its original buildings—barracas or cabañas with interesting ceramic and/or liberty finishes—and for its location near the sea. In recent years, the Cabanyal has been enriched with contemporary architecture contrasting with the popular dimension of the barrio (neighborhood) framed by industrial architecture of the eighteenth and nineteenth centuries.
The Fábrica de Hielo is one of Cabanyal’s industrial buildings and underwent a “spontaneous” adaptive reuse project in 2014 as a pub and leisure center. Built in 1925, by the Auxiliante Marina in 1925 in front of the Casa dels Bous, a shelter for oxen used for a particular type of fishing, it featured refrigerated rooms. The original building was U-shaped but has been modified with the addition of a roof over the central patio, resulting in the facade of three naves side by side, as shown in
Figure 2. Its current reuse only involves two of the three naves and was achieved through the insertion of naval containers within the large open space. The 2014 reuse project preserved all the elements of the original building, even those that had fallen into a state of disrepair, which were highlighted by different surfaces treatments (
Figure 3) [
16].
3. Method for the Adaptive Sustainable Reuse Project in a Local Context
Adaptive reuse has been defined as finding new uses suitable for a place that respects form, character, structure, and historical integrity and often requires some careful changes to a place [
20]. Attention to the place is not limited to the perimeter of the building, but affects the whole territorial context in which it is located. Each territory is characterized by its material and immaterial resources, which delineate its identity and, at the same time, permeate everything in it with a common root [
21]. Building is also a reflection of history, of the
modus vivendi of the society and of its transformations and evolutions, of traditional building cultures and techniques, and of local materials. What are the starting and finishing points of the project? Paradoxically, they coincide in the territory, that
in nuce has placed its genetic matrix in the building and that, at the same time, is influenced by the building organism, its use, the flow of people moving around it and using it, its construction equipment that affects both professional skills, and the industry or craftsmanship of construction and materials.
Adaptive reuse therefore requires a methodological approach that works in parallel on the context and the building. Only in this way is it possible to identify intervention strategies that are truly compatible with the territory and that are able to implement existing local economies and promote new ones [
22]. The project is not the result of arbitrary choices, but the result of a process of analysis that makes it possible to define, from a sustainability point of view, how the building can be reused, for which use, which parts can be varied and which parts have a historical–artistic or simply cultural value, how the space can be transformed in the light of the requirements that have arisen, and which construction systems are compatible with the territory and the building [
23].
3.1. Method for Context Analysis
The analysis of the context takes place on several scales: the local territorial context, the neighborhood, and the area of intervention.
The local territorial context is circumscribed according to the “Itaca Protocol” [
24], within a radius of 100 km from the intervention building. The analysis of this area is aimed at mapping both material and immaterial resources. In particular, the analysis focuses both on potential resources, i.e., those that could be transformed into products/components through appropriate processing and, therefore, develop new local economies, and on resources already available as products and processing waste of companies already rooted in the territory [
25]. In the first case, the territorial compatibility must be analysed both quantitatively and qualitatively, i.e., it is necessary to verify if the available resource (e.g., wood) meets the necessary requirements for transformation (e.g., wood species and consequent characteristics) and if there is a sufficient quantity in the territory not to decompensate the input and output flows of the system in case of use (e.g., quantity of woods present and cubic meters of wood that can be obtained by controlled cutting). The use of a resource must necessarily keep the environmental system in equilibrium, otherwise the exploitation of the resource produces an environmental imbalance with economic and social consequences for society [
26]. The result of the analysis of the local territorial context is a harvest map, from which it is possible to identify the resources compatible with the development of new economies and to draw for the regeneration of the building organism.
The analysis of the neighborhood of which the building organization is a part involves numerous aspects including history, polarities, roads, and functions.
Reconstructing the historical evolution of the neighborhood (
Figure 4) makes it possible to understand how over time the neighborhood has been experienced and how it has transformed, to identify the correlation between its main function (residential, industrial, etc.), the prevailing social class (working class, artisan, manager, etc.), and the development of the building, road network, and main services. It also makes it possible to frame the construction of the building in a historical period and to compare it with buildings of the same period and type of construction, also evaluating its location within the neighborhood.
Thanks to the analysis of the polarities of the neighborhood (places of interest) together with the analysis of the road network (
Figure 5), it is feasible to understand the prevailing flows of people and to evaluate the position of the building with respect to them. The analysis of the prevailing functions makes it possible to identify which services are necessary and currently missing in the neighborhood (
Figure 5). On the basis of these, it is possible to identify potential uses whose compatibility must be verified with respect to the building’s characteristics. Identifying a function that is useful to meeting the needs of the neighborhood is a prerequisite to ensure that the building being redeveloped is actually used and can be actively preserved through use.
The analysis of the intervention area aims to define the climatic peculiarities of the area and how its microclimate is able to influence the environmental comfort of the building and the spaces immediately adjacent to it. In particular, it is fundamental to analyze the sunshine (
Figure 6) and ventilation (
Figure 7) of the site in summer and winter, also considering the influence of the context (neighboring buildings, green areas, areas with the presence of water, etc.).
3.2. Method for Building Analysis
The analysis of the building has the purpose of allowing a thorough knowledge of it, such as to identify the strengths to be exploited and the critical points to be solved [
29].
The historical analysis makes it possible to retrace all the transformations that the building has undergone from the moment of its construction to the moment in which the analysis is carried out. Knowing the transformations allows, in fact, the identification of the values, the authentic parts, and the incongruous parts. This knowledge will generate a cascade of design choices aimed at respecting the values and authentic parts and transforming the incongruous parts.
At the same time, identifying the historical evolution of the architectural organism makes it possible to define the construction techniques and materials used with respect to each era. From 1900 onwards, a comparison between the regulations in force at the time of construction/transformation of the building and the construction system used permits to identify the minimum performance to which the system and/or the materials that make it up had to respond. It also allows us to identify, by analogy, the performance of materials/components made in the same period also belonging to buildings located in the same territorial context. The analysis of the context, therefore, makes it possible to draw the missing information for the building in question from other buildings with the same characteristics according to a criterion of analogy, increasing the information available.
The analysis of the current situation of the building is from its photograph, which mainly concerns three areas of investigation:
The analysis of the spatial and distribution system identifies the main and secondary accesses and routes and makes it possible to assess the compatibility with the destinations of use resulting from the analysis of the neighborhood;
the analysis of the state of maintenance and degradation (physical, chemical, and biological) verifies the level of conservation of the building organism and, starting from the visible effects, investigates the causes to propose solutions to eliminate them;
the analysis of environmental comfort verifies the level of well-being from a thermal, light, and acoustic point of view, making it possible to identify whether the building organism reaches the minimum performance levels provided for by the regulations in force at the time of reuse of the building and whether these levels are compatible with the intended use; this analysis involves both the information obtained from the climatic analysis of the area and the information obtained from the historical analysis that have made it possible to understand how the building is made in its various parts and its construction equipment.
For the analysis of environmental degradation and comfort when the information derived from the historical and visual analysis is not sufficient, further analysis must be carried out on the building. It is preferable to use non-destructive techniques in order to safeguard the building, especially in the valuable parts.
3.2.1. The Historical Analysis of Fábrica de Hielo
The Fábrica de Hielo was built in 1925 by the Auxiliante Marina. It was used for the production of the ice needed to preserve fish caught in the neighboring port (
Figure 8).
The factory initially consisted of two naves joined by a patio. In the left aisle, there was a refrigeration chamber and a machine that was used to grind the ice, while the right aisle was used as a warehouse.
In 1931, a refrigeration chamber was added, and in 1939 the roof of the right aisle was rebuilt, and part of the masonry was destroyed by bombing (
Figure 9).
In 1950, the patio and the right aisle were rented by the construction company Taller Sandol S.L., which made numerous modifications (
Figure 10). The patio was covered by a metal structure and joined to the nave, so that the wall of the eastern aisle bordering the patio was demolished and replaced by reticular pillars. At the right aisle, the covering of the roof was reworked, consisting only of trapezoidal sheet metal, and a loft was built in which the offices of the company were placed. In correspondence with this new construction, the holes in the east elevation were modified so much that it is currently impossible to recognize the original ones.
In 2009, thanks to its historical value, part of the Fábrica de Hielo was converted into an exhibition hall. Nowadays the right aisle and the patio are used as pubs, while the left aisle is in a precarious situation, because in 1989, it was abandoned and was no longer used.
The historical analysis of the building has consisted in identifying the authentic parts and the congruous transformations with historical value that must be safeguarded and also in identifying the incongruous transformations that can instead be selectively demolished in the adaptive reuse project (
Figure 11).
3.2.2. The Thermographic Campaign on the Fábrica de Hielo
The thermographic campaign conducted on the Fábrica de Hielo was carried out on 2 January 2020 using the FLIR e75 thermal imaging camera.
Following the analysis of the degradation, in which the presence of sub-efflorescence was found, it was decided to conduct a thermographic analysis to verify the extent of the damage caused by the capillary rise of the water and to observe whether the building possessed other pathologies not visible to the naked eye.
After studying the path of the sun and the presence of any shadows on the facades of the building caused by the surrounding buildings, it was decided to start photographing the three visible elevations of the Fábrica de Hielo at 9:00 a.m. and to continue the thermography campaign at regular intervals until 6:00 p.m (
Table 1). This approach allowed the observation of the building both when it was in the first and second heating and in the cooling phase.
From the thermographic test carried out on the east elevation at 9:00 a.m., when it was not yet in the first heating phase because it was in the shade, it was possible to find the capillary rising of the water in the lower part of the masonry and the presence of thermal bridges in correspondence with the windows made in 1950 (
Figure 12).
From the thermographic campaign carried out on the west elevation at 9:00 a.m., it was possible to observe the capillary rise (
Figure 13), at 12:00 noon to observe the heat loss under the roof (
Figure 14), and at 5:00 p.m. to observe when the elevation was in the second heating and the type of masonry used in 1950 to close the original windows (
Figure 15).
In the south elevation at 9:00 a.m., the capillary rise was found (
Figure 16). At 3:00 p.m., when the prospectus was in the first heating phase, rainwater infiltrations were noted in correspondence with the roofs of the side aisles while, at 5:00 p.m., during the second heating phase, it was possible to observe the detachment of the plaster in the left aisle (
Figure 17 and
Figure 18).
3.3. Adaptability of the Building to the Local Context
From a methodological point of view, after having analysed the context and the building in parallel, it is necessary to systematize the data using a compatibility matrix, which makes it possible to identify which design choices are consistent with both the architectural organism and the territory. The project is the result, therefore, of a wide-ranging, interdisciplinary analysis and not of arbitrary choices [
30]. What is the procedure for identifying the building organism’s adaptability to the local context? It is possible to identify the following phases:
The analysis of the neighborhood has made it possible to identify the prevailing flows and the currently missing uses. The choice between these potential functions is made by verifying compatibility with the spatial-distribution system of the building, with its environmental comfort, and with the level of deterioration; the latter must also be compared with the indications provided for by current regulations.
If the spatial-distribution system, the level of environmental comfort, and/or degradation are not adequate for the intended use hypothesized and/or the regulations, the possibility of transformation/innovation of the building organism must be assessed.
The possibility of modification/variation of the building must, however, be verified in relation to the values of the building organism and its level of transformability, information deriving both from the analysis of the neighborhood and from the historical analysis of the building; in this way, the most compatible use of the building and its context can be defined.
Once we know the level of transformability of the parts of the building and the intended use (and consequently the requirements to be met and the performance to be achieved), the “how” to transform the building from a technological point of view must be defined, starting from the analysis of the territorial context and, therefore, from the materials/components and building systems available within a local mileage; if all the materials necessary for the project are not available in a local area, they must be integrated with sustainable materials/components deriving from a geographical area that progressively moves away (in kilometers) from the project site; the “how” to transform the building is also affected by the analysis of the area of intervention that provides indications about the microclimate and the possibility of exploiting natural resources (sun, wind, and water).
Finally, the resulting project must be verified (and possibly improved) from an environmental and economic point of view, both on a territorial and building scale.
The more the building manages to adapt to the territory and the more it is able to condition it economically and balance it from an environmental point of view, the more it is able to develop new economies and enhance existing ones based on local resources, generating positive repercussions for society.
4. Results
The Fábrica de Hielo adaptive reuse project has developed four macro-themes:
The recovery of the existing building
The reconfiguration of the covers
The improvement of bioclimatic functioning
The flexibility in the use
In the first macro-theme, the selective demolition of the roofs and the reuse of the original metal trusses was planned for the reconstruction of the two new aisle roofs.
As regards the recovery of the existing building, various techniques for consolidation, protection, cleaning and restoration of the original elevations have been identified.
It was decided to consolidate the masonry by replacing damaged bricks on time, inserting chains, and applying mortar. The masonry was protected from rainwater infiltration by the application of water repellent and from capillary rising by the insertion of atmospheric siphons, the construction of drainage, and the ventilated under-floor cavity.
After carrying out a study on the materials that could be recovered through the selective demolition of some non-original parts of the factory, it emerged that it would be possible to recover 2500 bricks, 70% of which could be reused and the remaining part destined for recycling (
Figure 19), as they were damaged during disassembly. To consolidate the masonry, 1700 bricks recovered from the Fábrica de Hielo and 1900 recovered from other selective demolitions carried out less than 20 km away (
Figure 20), deriving from buildings of the same construction period, were used to consolidate the masonry.
The decision to reuse bricks from selective demolition carried out in the Comunidad Valenciana also derives from laboratory analyses that compared the characteristics and performance of recycled bricks with new bricks produced by local factories (
Figure 21). The analyses showed that salvaged bricks are much more resistant to compression than modern bricks, and they are less porous than the others; for this reason, they have a lower absorption capacity.
In the second macro-theme, following the bioclimatic analyses carried out, a roof has been designed to improve the energy performance of the factory.
It consists of panels inclined at 35° and facing west. The inclination has been studied in order to block the summer sun rays and consequently avoid excessive heating of the environment and to let the winter rays in by improving the lighting of the space (
Figure 22). In addition, some of these panels have been transformed into a photovoltaic capturing surface for a total of 147 square meters, able to produce 29,308 kWh annually. The calculation was made using the software PVGIS [
31], locating the building through the longitude and latitude data, considering the orientation and inclination of the panels and the installed power.
The share of glazed panels equipped with motorized blinds makes it possible to adjust the amount of incoming light according to the activities that will take place in the building.
The shape of the roof has been designed according to the prevailing winds. In fact, in this way, the summer wind coming from the east manages to penetrate inside and cool the whole building, while the cold winter wind cannot enter. The roof also becomes a rainwater collection surface, which is channeled for reuse (
Figure 23).
In the third macro-theme, given the lack of services and equipment in the Cabañal neighborhood, the Fábrica de Hielo has been redesigned as a multipurpose building adaptable to the needs of users. Flexibility of use has been achieved through internal partitions made up of reused pallets. The multifunctionality of the pallets made it possible to create various types of panels with an increasing level of complexity. Panels of different types can be joined together to create a wall or a three-dimensional element, also thanks to the adaptability of the construction system to different types of connection (
Figure 24).
The floor of the building has been designed according to the size of the panels, alternating the floor in antique terracotta tiles from selective demolition with luminous LEDs that identify where it is possible to place the pallets. In the patio, there is a massive red terracotta floor that allows the radiant energy that penetrates during the winter days to be accumulated and then released in the form of heat at night.
In the last macro-theme, bioclimatic analyses were carried out on the redeveloped building, verifying the compliance of the thermal transmittance of the envelope with regulations and carrying out simulations on the internal natural light and internal natural ventilation.
The simulation of natural light was carried out with Velux Energy and Indoor Climate Visualizer software. The building and its context have been reproduced in 3D, and the material characteristics (including transparency and reflection) of the surfaces that make up the building envelope have been indicated. Considering the orientation of the building with respect to the sun, it was possible to check the lighting of the interior spaces and consequently to verify the level of luminous and thermal comfort. The analysis was carried out considering two configurations: in the first, only opaque panels were considered (
Figure 25), while in the second, they are alternated with transparent panels (
Figure 26). It has been verified that the configuration of the roofs in summer generates a shaded space to avoid the heating of the environment and in winter, a space that optimizes the lighting and promotes heating.
The natural ventilation inside the building has also been analysed, to verify the maintenance of environmental comfort both in case of use of the building with three independent spaces and in case of use with a single space, i.e., creating fluidity of space between the three naves. The Design Builder software was used for this analysis. The context and the building were reproduced in 3D, also characterizing the geometry of the openings (size and shape) and the data relating to the natural ventilation of the site (direction, speed, pressure and temperature) measured on an annual basis by the weather station in Valencia were imported into the software.
The analysis showed that the single-space configuration optimizes ventilation differently when the building is used with three independent spaces, and therefore the side walls facing the patio remain closed, ventilation is not homogeneous, and the patio has a higher temperature than the aisles (
Figure 27). As a result, in summer it is preferable to use the space in a unique way to promote cooling, and in winter, it is divided into three areas to avoid heat dispersion.
5. Discussion
The environmental problems that society is currently experiencing lead to a rethinking of how to act in all sectors, particularly in those sectors, such as construction, which have a strong impact on pollution. At the same time, however, there is a need “not to stop progress” and not to hinder economic development. New economic models must be found to protect both these interests. The concept of the economy, therefore, changes. If in the concept of traditional economy, the environmental damage was the price to pay for development; from the mid-nineties onwards, new economic models were developed, such as the bioeconomy (Georgescu-Roegen) [
32], the evolutionary economy (Boulding) [
33], and the industrial ecology (Frosch and Gallopoulos) [
34], in which the environment assumes an economic value and the environmental damage coincides with an economic damage, affecting the evaluation of the convenience of the process/product. Each environmental damage corresponds, in fact, to a cost to restore the balance of the environment. All the environmental economic theories, even if each has its own peculiarities, agree in the assumption that to reduce the environmental impact, it is necessary to bring the characteristics of the anthropic process closer to the natural one. Hence, there is the desire to make circular processes similar to nature, operating in such a way that the end of one process is the beginning for another. This approach cannot be left to chance, but must be designed, with the aim of making it really efficient.
Construction is one of the leading sectors of the economy and, at the same time, it is one of the main contributors to environmental pollution [
35]. It is, therefore, essential to identify project methodologies that make processes as cyclical as possible.
The proposed methodology, analyzing, first in parallel and then synergistically, the context and the building, is capable of directing the project towards a cyclical dimension. The reuse of the building is in itself a sustainable operation, as it guarantees the protection of the soil and the resources that make up the architectural organism. It is, also, a cyclical operation, as the building that no longer has the characteristics to be used, through redevelopment, regains the performance that allows a new life cycle. The usability of a building also increases its economic value. Designing reuse in an adaptive manner with respect to the context and characteristics of the building means ensuring that the new life cycle lasts a sufficient number of years in order to not disrupt the input and output flows of the environmental system. It is the project itself and its consistency with the territory that conditions the number of years the building will be used, the choice of a destination of use that actually meets the needs of the neighborhood and is reasoned on the basis of its polarities and road system, and the choice of a building system that, although based on local resources, has a sufficient durability and, at the same time, guarantees environmental comfort. The flexibility of use of space and consequently also the flexibility of the building system’s ability to transform itself increases the possibilities of use and the flow of people interacting with the architectural organism [
36]. As illustrated for the case study of the Fábrica de Hielo, the flexibility of space is able to allow use of the architectural organism as a whole or divided into parts with different functions but compatible with each other and with the building. It is the use of a building itself that generates economic repercussions around it, so ensuring use of the architectural organism also means promoting the economy of the area.
In the project methodology illustrated, moreover, knowledge of the level of transformability of the building made it possible to identify which parts could be demolished. Even demolition becomes an instrument of cyclicality [
37]. As illustrated for the Fabrica de Hielo case study, selective demolition made it possible to divide the materials into homogeneous product fractions and, at the same time, maintain their integrity when possible, allowing them to be reused. Waste materials and components also become part of the harvest map of the context. The reuse project draws materials/components from the harvest map necessary for the construction systems used, and returns the waste materials/components from selective demolition to the territory. This process of take and return generates new supply chains for local resources and new lives for waste materials that translate into cyclical processes and above all into incentives for new local circular economies.
In order to encourage the architectural organism to be used over time even if the needs of its users change and to encourage the local supply chain of waste materials, it is essential that the reuse project is carried out using reversible construction systems, i.e., they can be dismantled without affecting the architectural organism while maintaining the integrity of the components that make it up. The reversibility of the system also allows for more sustainable and economic maintenance, making it easier to disassemble and replace only those components that no longer have sufficient performance for use. In fact, the materials/components of a construction system have different durability even with respect to the context in which they are used.
The application of the methodology to the Fabrica de Hielo case study has shown that an adaptive reuse project structured in this way is capable of generating positive social, environmental, and economic repercussions on the local community.
From a social point of view, a new pole of attraction has been created in a strategic position in the neighborhood, adjacent to the promenade and well connected also by public transport (trolleybus, bikesharing, etc.), flexible in its use and therefore able to preserve itself through active use, and a place of meeting and confrontation of the population mainly resident in the neighborhood. Contributing to the local circular economy through project choices also means creating new jobs [
38].
From an environmental point of view, according to the principle “think global, act local” [
39], the design choices made locally on the building have a global impact on the environment. The redesign of the envelope and the plants, together with the integration of photovoltaics and the exploitation of natural ventilation and sunshine, lower the environmental impact during the building management phase, increasing environmental comfort. The selective demolitions, the reuse of materials from the local supply chain, and the design of reversible building systems stimulate the local circular economy and reduce the environmental impact resulting from end-of-life processes less virtuous than reuse, especially as regards components that still have sufficient residual performance and sometimes even higher than similar new production components. This is the case, for example, of the solid bricks resulting from selective demolition carried out around 1900 in the Valencian Community, reused in the project of the Fábrica de Hielo.
From an economic point of view, the requalification has increased the value of the building, the creation of a new polarity and a flow of people gravitating around it produces advantages for the activities and services present in the area, and the exchange of materials with the local supply chain (take and return) has stimulated the local circular economy and has nudged the building companies to specialize, generating added value.

