Evaluation of Family Houses in Slovakia Using a Building Environmental Assessment System
Abstract
:1. Introduction
2. Materials and Methods
2.1. Low-Rise Residential Family Houses
2.2. Materials
2.3. Methodology
3. Results and Discussion
3.1. Site Selection and Project Planning
3.2. Building Construction
3.3. Indoor Environment
3.4. Energy Performance
3.5. Water Management
3.6. Waste Management
3.7. Overall Results
4. Conclusions
Author Contributions
Funding
Acknowledgments
Conflicts of Interest
Nomenclature
| BEAS | Building Environmental Assessment System |
| BREEAM | Building Research Establishment Environmental Assessment Method |
| CWM | construction waste management |
| EE | embodied energy |
| ECO2 | global warming potential (GWP) |
| ESO2 | acidification potential (AP) |
| EF | ecological footprint |
| EMoC | environmental model of construction |
| FSC | Forest Stewardship Council |
| GHG | greenhouse gas |
| HDPE | high-density polyethylene |
| LCA | Life Cycle Assessment |
| LCIA | Life Cycle Impact Assessment |
| LEED | Leadership in Energy and Environmental Design |
| MFA | material flow analysis |
| NRE | non-renewable energy |
| STN | Slovak Technical Normalization |
| TVOC | total volatile organic compounds |
| Ug | heat transfer coefficient of glass [W/(m2.K)] |
| θo | operative temperature [°C] |
References
- Brundtland, G. Our Common Future: Report of the 1987 World Commission on Environment and Development; Oxford University Press: Oxford, UK, 1987; p. 59. [Google Scholar]
- WGBC. Available online: https://worldgbc.org/what-green-building (accessed on 20 February 2020).
- EPA. Available online: https://archive.epa.gov/greenbuilding/web/html/about.html (accessed on 20 February 2020).
- Berardi, U. Clarifying the new interpretations of the concept of sustainable building. Sustain. Cities Soc. 2013, 8, 72–78. [Google Scholar] [CrossRef]
- Awadh, O. Sustainability and green building rating systems: LEED, BREEAM, GSAS and Estidama critical analysis. J. Build. Eng. 2017, 11, 25–29. [Google Scholar] [CrossRef]
- Bragança, L.; Mateus, R.; Koukkari, H. Building sustainability assessment. Sustainability 2010, 2, 2010–2023. [Google Scholar] [CrossRef] [Green Version]
- Cole, R.J. Emerging trends in building environmental assessment methods. Build. Res. Inf. 1998, 26, 3–16. [Google Scholar] [CrossRef]
- Mattinzioli, T.; Sol-Sánchez, M.; Moreno, B.; Alegre, J.; Martínez, G. Sustainable building rating systems: A critical review for achieving a common consensus. Crit. Rev. Environ. Sci. Technol. 2020, 1–13. [Google Scholar] [CrossRef]
- BREEAM. Available online: https://www.breeam.com/ (accessed on 20 February 2020).
- USGBC. Available online: https://new.usgbc.org/leed (accessed on 20 February 2020).
- CASBEE. Available online: http://www.ibec.or.jp/CASBEE/english/ (accessed on 20 February 2020).
- IISBE. Available online: http://www.iisbe.org/sbmethod (accessed on 20 February 2020).
- Miljöbyggnad. Available online: https://www.sgbc.se/certifiering/miljobyggnad/ (accessed on 20 February 2020).
- GBIG. Available online: http://www.gbig.org/collections/14970 (accessed on 20 February 2020).
- Green Star. Available online: https://new.gbca.org.au/green-star/ (accessed on 20 February 2020).
- Building and Construction Authority. Available online: https://www.bca.gov.sg/greenmark/green_mark_buildings.html (accessed on 20 February 2020).
- Asdrubali, F.; Baldinelli, G.; Bianchi, F.; Sambuco, S. A comparison between environmental sustainability rating systems LEED and ITACA for residential buildings. Build. Environ. 2015, 86, 98–108. [Google Scholar] [CrossRef]
- NABERS. Available online: https://www.nabers.gov.au/ (accessed on 20 February 2020).
- Krajcsovics, L.; Pifko, H.; Jurenka, H. Building Sustainability Assessment Method CESBA in Slovak Conditions. In Proceedings of the 13th International Multidisciplinary Scientific Geoconference: Nano, bio and green–technologies for a sustainable future (SGEM2015), Albena, Bulgaria, 18–24 June 2015; Volume 2, pp. 385–389. [Google Scholar]
- Vilcekova, S.; Kridlova Burdova, E. Environmental Assessment of Building. Civil Engineering Faculty; Institute of Environmental Engineering: Kosice, Slovakia, 2010; ISBN 978-80-553-0361-1. [Google Scholar]
- Doan, D.T.; Ghaffarianhoseini, A.; Naismith, N.; Zhang, T.; Ghaffarianhoseini, A.; Tookey, J. A critical comparison of green building rating systems. Build. Environ. 2017, 123, 243–260. [Google Scholar] [CrossRef]
- Suzer, O. Analyzing the compliance and correlation of LEED and BREEAM by conducting a criteria-based comparative analysis and evaluating dual-certified projects. Build. Environ. 2019, 147, 158–170. [Google Scholar] [CrossRef]
- Alwisy, A.; BuHamdan, S.; Gül, M. Criteria-based ranking of green building design factors according to leading rating systems. Energy Build. 2018, 178, 347–359. [Google Scholar] [CrossRef]
- Jang, D.C.; Kim, B.; Kim, S.H. The effect of green building certification on potential tenants’ willingness to rent space in a building. J. Clean. Prod. 2018, 194, 645–655. [Google Scholar] [CrossRef]
- Wiley, J.A.; Benefield, J.D.; Johnson, K.H. Green design and the market for commercial office space. J. Real Estate Financ. Econ. 2010, 41, 228–243. [Google Scholar] [CrossRef]
- Zhang, L.; Liu, H.; Wu, J. The price premium for green-labelled housing: Evidence from China. Urban Stud. 2017, 54, 3524–3541. [Google Scholar] [CrossRef]
- Liu, Y.; Wang, Z.; Lin, B.; Hong, J.; Zhu, Y. Occupant satisfaction in Three-Star-certified office buildings based on comparative study using LEED and BREEAM. Build. Environ. 2018, 132, 1–10. [Google Scholar] [CrossRef]
- Altomonte, S.; Schiavon, S. Occupant satisfaction in LEED and non-LEED certified buildings. Build. Environ. 2013, 68, 66–76. [Google Scholar] [CrossRef]
- Sant’Anna, D.O.; Dos Santos, P.H.; Vianna, N.S.; Romero, M.A. Indoor environmental quality perception and users’ satisfaction of conventional and green buildings in Brazil. Sustain. Cities Soc. 2018, 43, 95–110. [Google Scholar] [CrossRef]
- Urban Zoning Plan City of Kosice. Available online: http://www.kosice.sk/static/up_2013_V-3.htm (accessed on 20 February 2020).
- Vilcekova, S.; Selecka, I.; Kridlova Burdova, E.; Meciarova, L. Interlinked sustainability aspects of low-rise residential family house development in Slovakia. Sustainability 2018, 10, 3966. [Google Scholar] [CrossRef] [Green Version]
- Environmental Regionalization of Slovakia. Report on the State of the Environment of the Slovak Republic in 2015. Available online: http://enviroportal.sk/spravy/detail/224 (accessed on 20 February 2020).
- EN 16798-1: 2019. Energy Performance of Buildings. Ventilation for Buildings. Part 1: Indoor Environmental Input Parameters for Design and Assessment of Energy Performance of Buildings Addressing Indoor Air Quality, Thermal Environment, Lighting and Acoustics. Module M1-6; BSI: London, UK, 2019. [Google Scholar]
- Seinrea, E.; Kurnitski, J.; Voll, H. Building sustainability objective assessment in Estonian context and a comparative evaluation with LEED and BREEAM. Build Environ. 2014, 82, 110–120. [Google Scholar] [CrossRef]
- Janjua, S.Y.; Sarker, P.K.; Biswas, W.K. Sustainability Assessment of a Residential Building using a Life Cycle Assessment Approach. Chem. Eng. Trans. 2019, 72, 19–24. [Google Scholar]
- Mateus, R.; Braganca, L. Life-Cycle Assessment of Residential Buildings. Available online: https://pdfs.semanticscholar.org/3910/090c3c525571961a2738cddd9c36c8f64cb4.pdf (accessed on 10 August 2020).
- Alyami, S.H.; Rezgui, Y. Sustainable building assessment tool development approach. Sustain. Cities Soc. 2012, 5, 52–62. [Google Scholar] [CrossRef]
- Ahmad, T.; Thaheem, M.J. Developing a residential building-related social sustainability assessment framework and its implications for BIM. Sustain. Cities Soc. 2016, 26, 1–15. [Google Scholar] [CrossRef]
- Haapio, A.; Viitaniemi, P. A critical review of building environmental assessment tools. Environ. Impact Assess. Rev. 2008, 28, 469–482. [Google Scholar] [CrossRef]
- Haapio, A. Environmental Assessment of Buildings. TKK Reports in Forest Products Technology, Series A2; Helsinki University of Technology: Helsinki, Finland, 2008; p. 41. [Google Scholar]
- Castellano, J.; Ribera, A.; Ciurana, J. Integrated system approach to evaluate social, environmental andeconomics impacts of buildings for users of housings. Energy Build. 2016, 123, 106–118. [Google Scholar] [CrossRef]
- Ding, Z.; Niu, J.; Liu, S.; Wu, H.; Zuo, J. An approach integrating geographic information system and building. J. Clean. Prod. 2020, 257, 120532. [Google Scholar] [CrossRef]
- Janjua, A.Y.; Sarker, P.K.; Biswas, W.K. A Review of Residential Buildings’ Sustainability Performance Using a Life Cycle Assessment Approach. J. Sustain. Res. 2019, 1, 190006. [Google Scholar]
- Ding, G.C. Environmental Assessment of Residential Buildings in China. In Proceedings of the 2008 World Sustainable Building Conference, Melbourne, Australia, 21–25 September 2008; pp. 494–501. [Google Scholar]
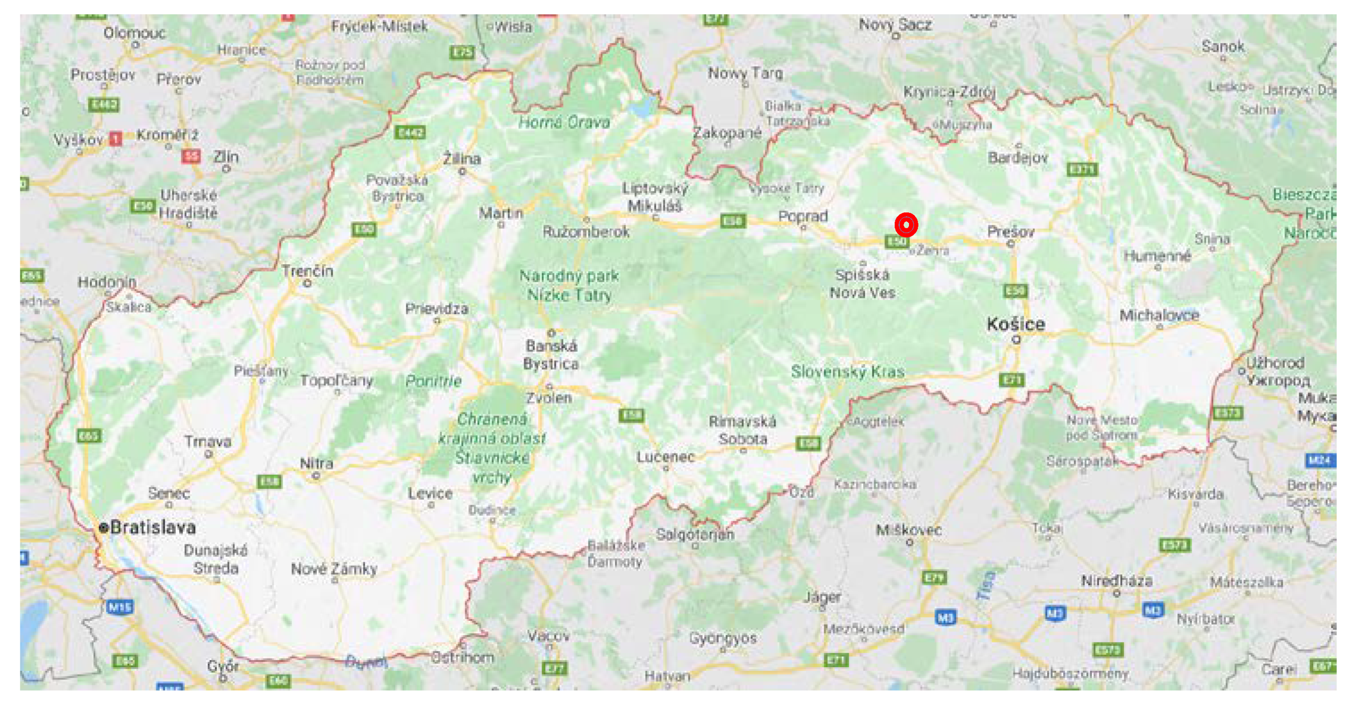
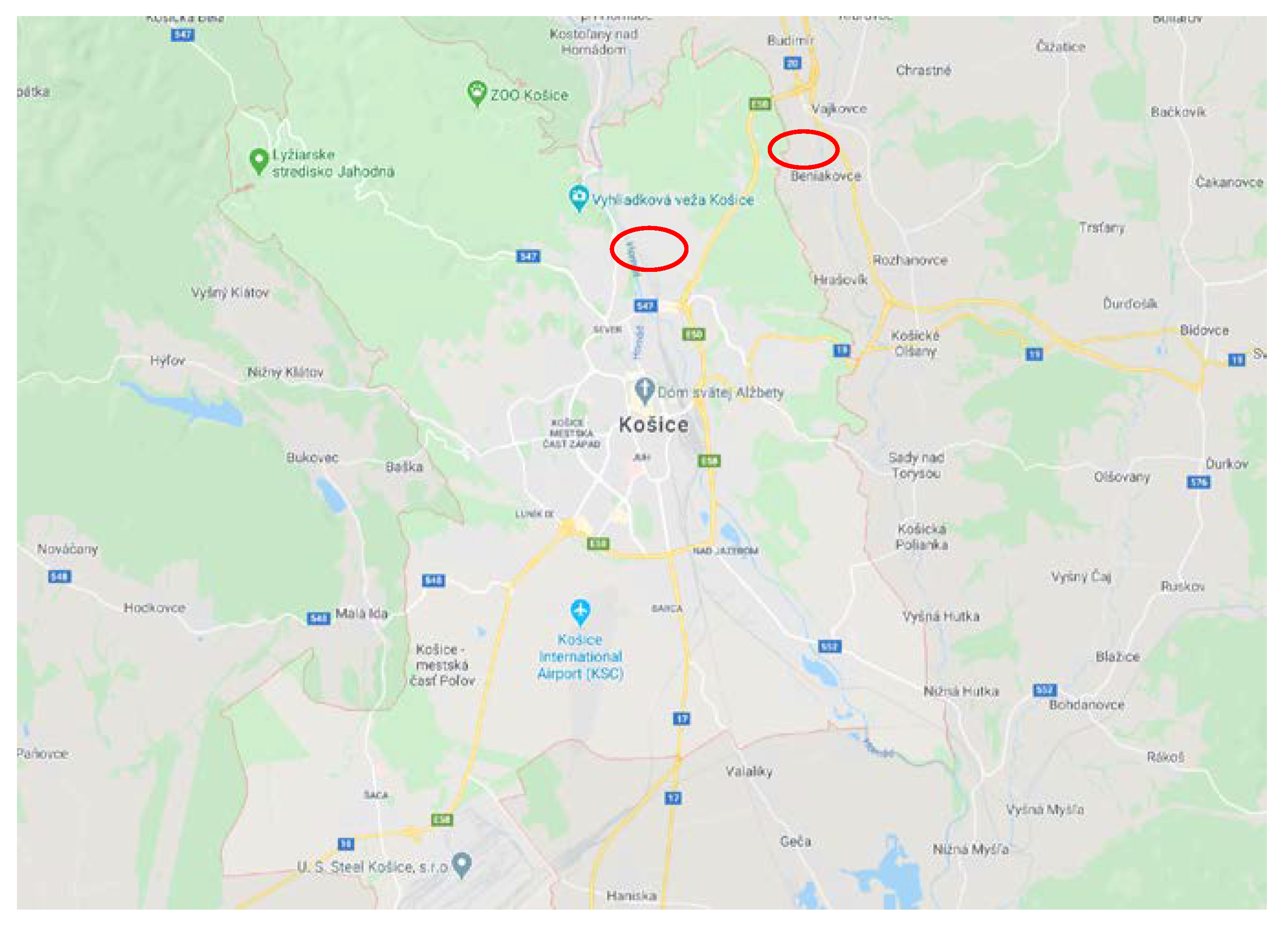
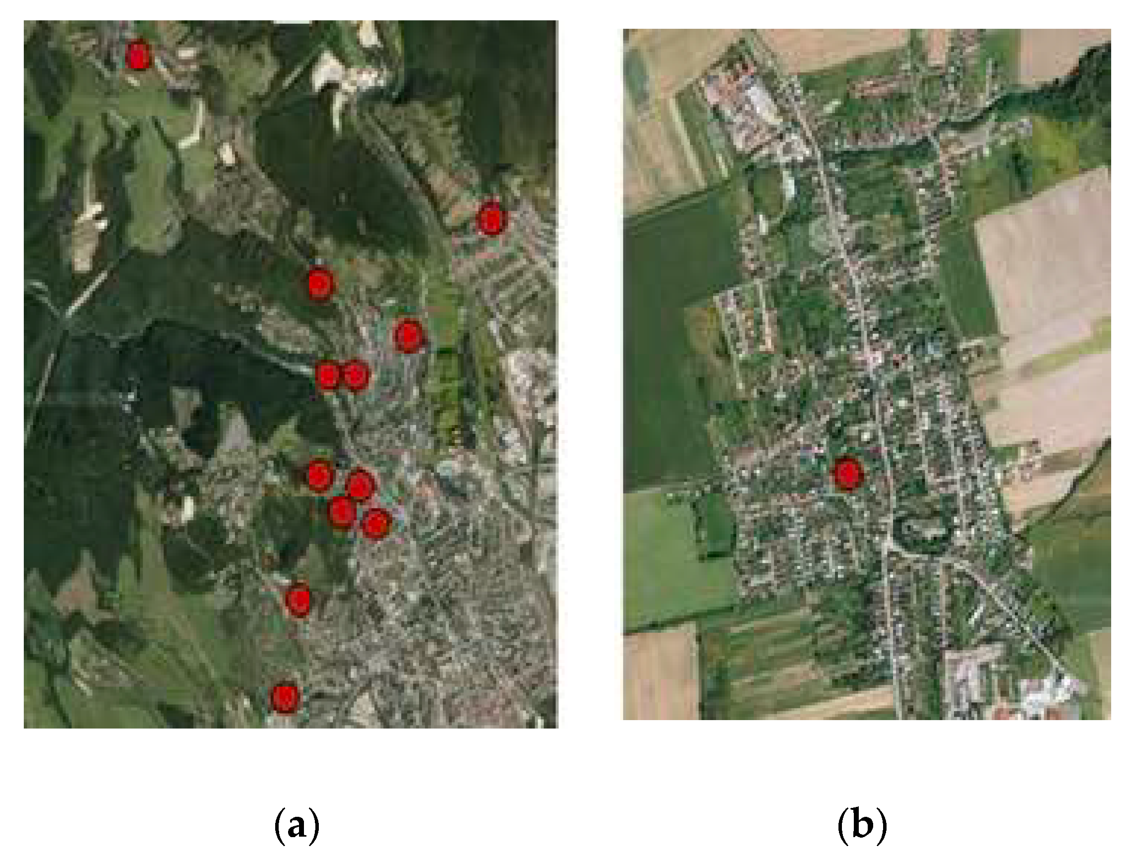
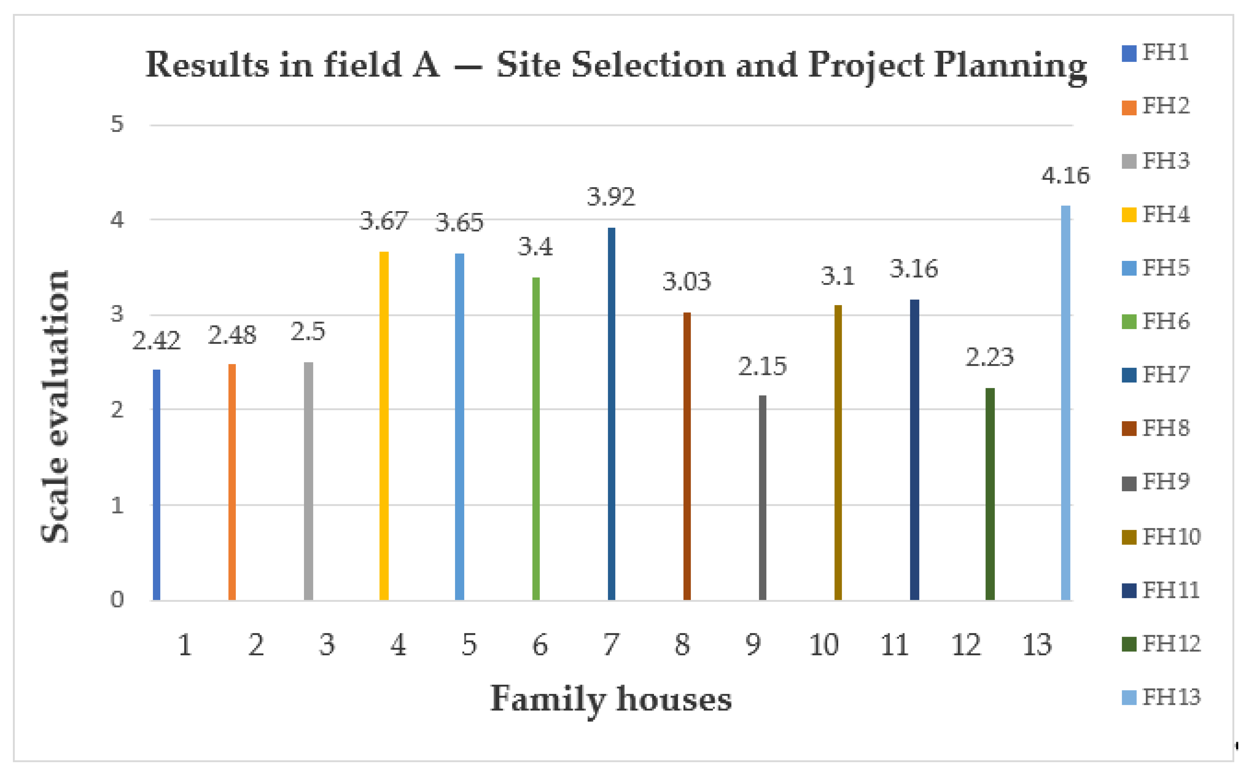

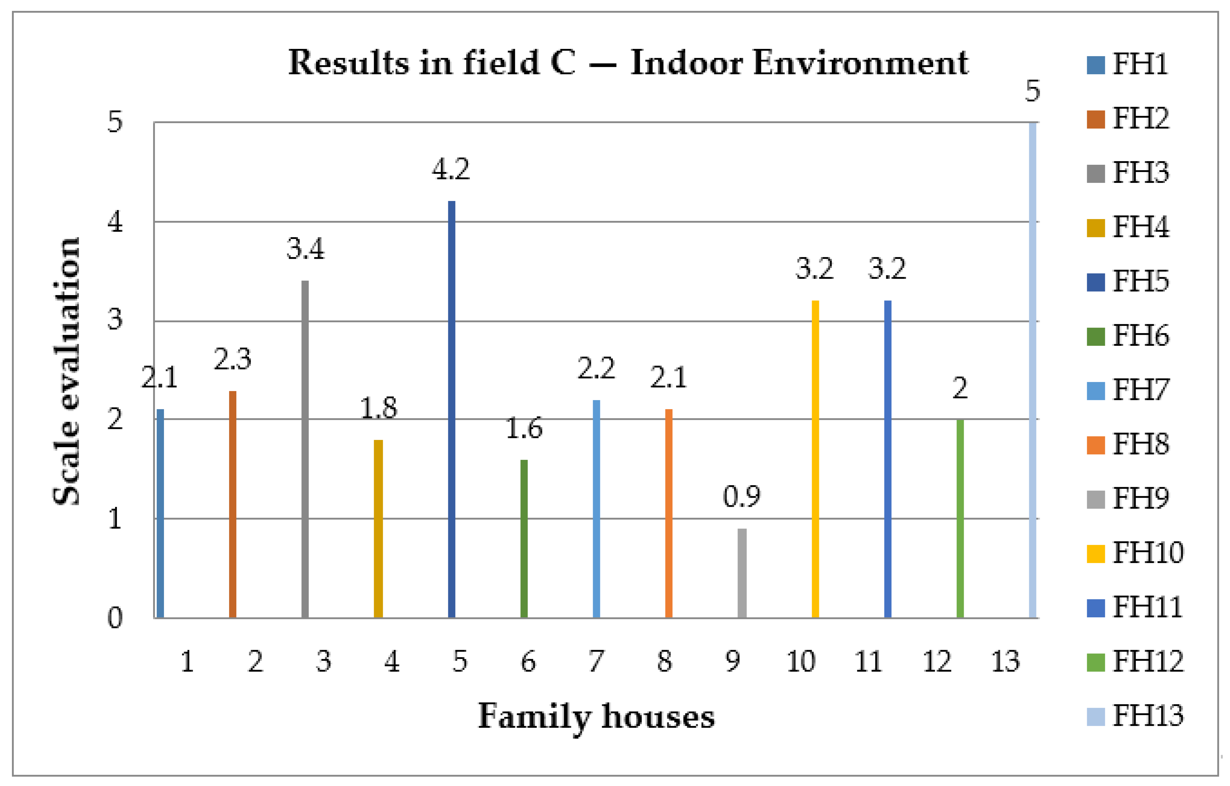
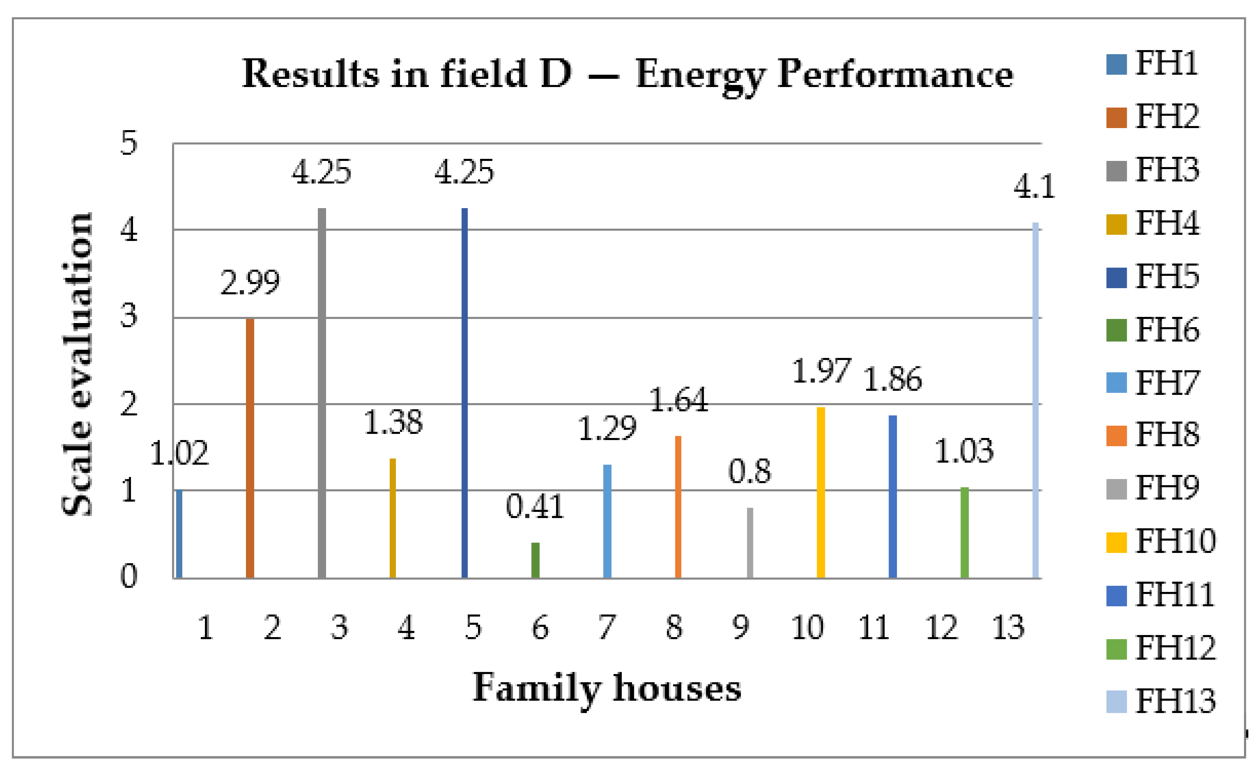
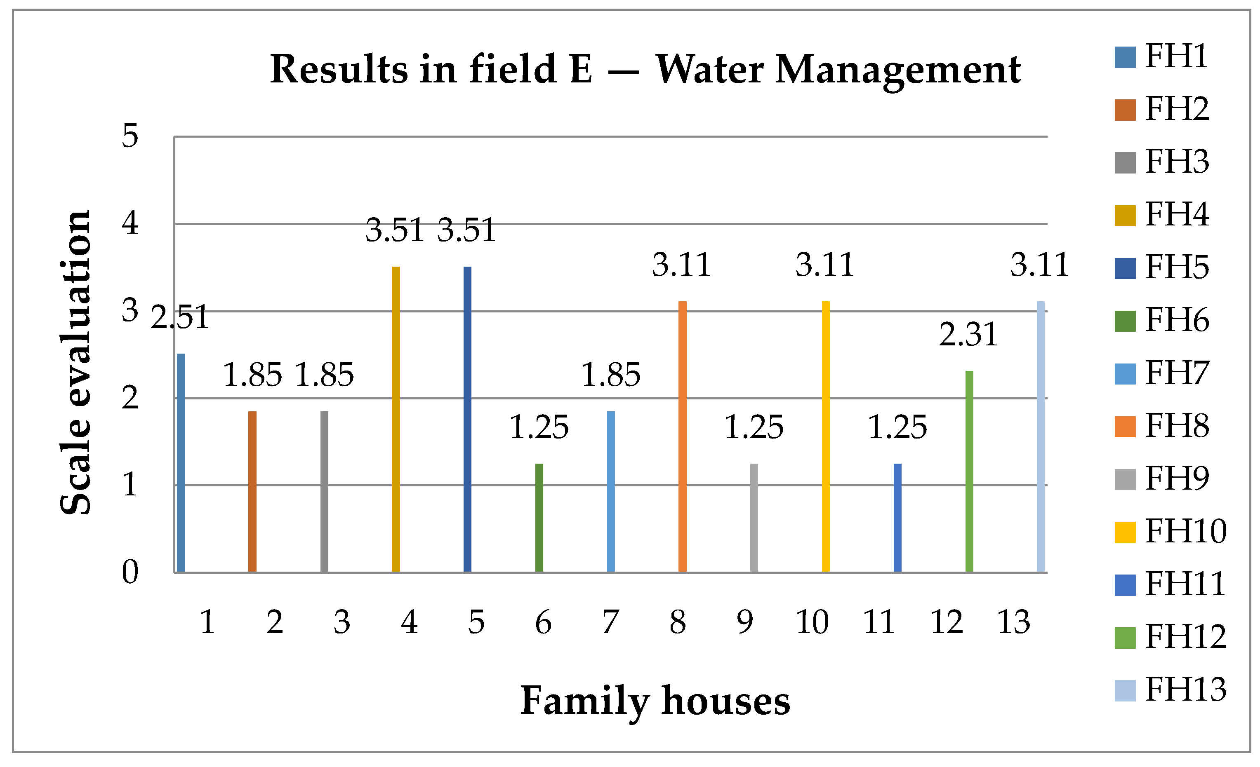

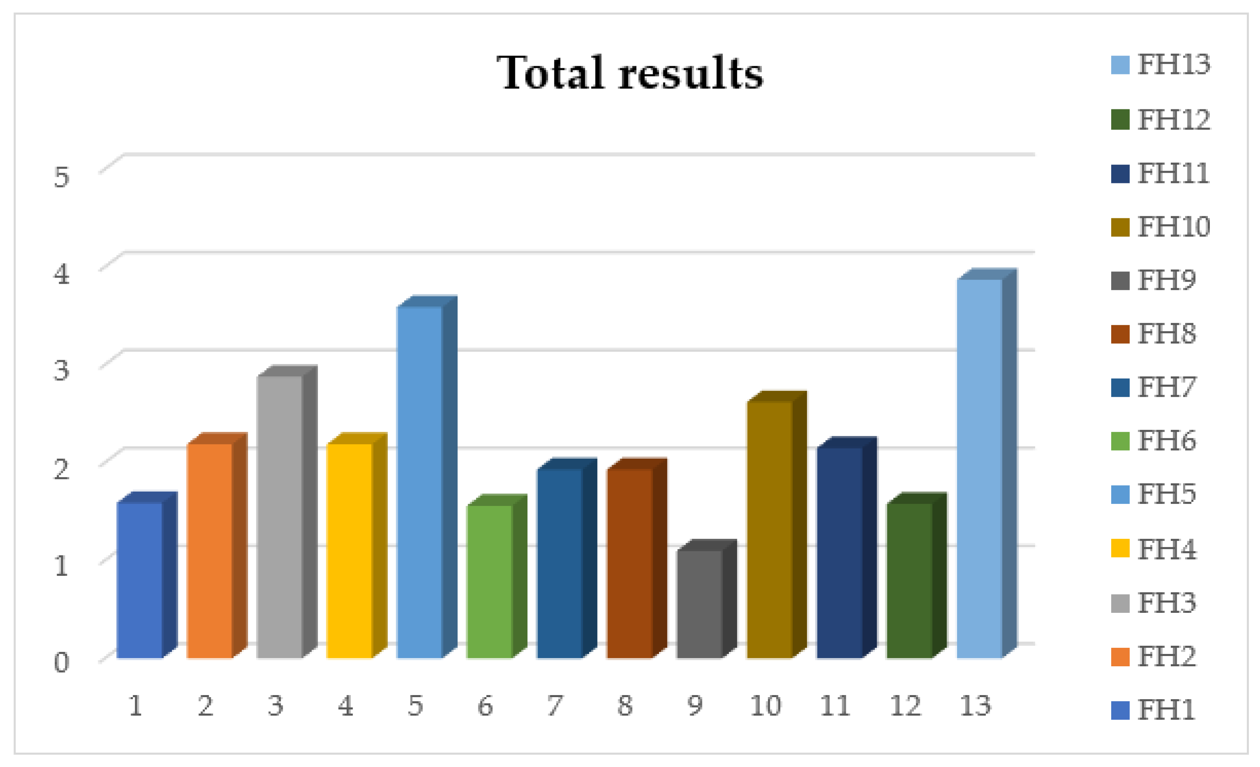
| Family Houses | Design and Construction of Evaluated Family Houses | |||||||
|---|---|---|---|---|---|---|---|---|
| Foundations | External Walls, Surface Finishes | Ceiling Structure | Roof Construction, Roof Covering | Interior Walls, Surface Finishes of Walls | Floor and Ceiling Surface Finishes | Insulation of Ground Floor, External Walls and Roof | Windows | |
FH1 Built-up area: 111.0 m2 Useful floor area: 211.5 m2 Built-up volume: 613.4 m3 Number of floors: two-story building without basement | reinforced concrete foundation strip | aerated concrete blocks (375 mm); external plaster | reinforced concrete slabs (200 mm) | saddle roof, wood structure, lightweight asphalt-board | gypsum plasterboard (150 mm), lime plaster and ceramic tiles | floors—wooden floor, ceramic tiles, linoleum, ceilings—gypsum plaster, plasterboard | ground floor—waterproofing PVC, polystyrene (100 mm), external walls—without insulation, roof—mineral wool (300 mm) | plastic windows, triple glazing, horizontal plastic interior blinds |
| Heating or cooling, ventilation—electric heating by low-temperature radiant ceiling panels, hot water fireplace, natural ventilation; Connection to engineering networks—electrical and water connection, cesspool. | ||||||||
FH 2 Built-up area: 296.0 m2 Useful floor area: 278.2 m2 Built-up volume: 1185.6 m3 Number of floors: single-story building with basement | reinforced concrete foundation strip | ceramic blocks, reinforced concrete walls (250–300 mm); silicate exterior plaster, stone cladding | reinforced concrete slabs (200 mm) | flat roof, reinforced concrete slabs, extensive and intensive vegetation roof | sandwich construction from plasterboard, mineral wool (150 mm), gypsum plaster and ceramic tiles | floors—wooden floor, ceramic tiles, linoleum, concrete paving, ceilings—plasterboard, architectural concrete | ground floor—2 × geotextile, waterproofing PVC, expanded polystyrene (350 mm) external walls—mineral wool (200 mm), roof—expanded polystyrene (200 mm), waterproofing PVC, protective fabrics of artificial fibers, drainage foil, filtration textile | aluminum windows, triple glazing, horizontal aluminum exterior blinds |
| Heating or cooling, ventilation—floor and ceiling heating by earth-water type heat pump, fireplace, ceiling cooling—dry system, natural ventilation; Connection to engineering networks—electrical, sewage and water connection. | ||||||||
FH 3 Built-up area: 248.5 m2 Useful floor area: 445.1 m2 Built-up volume: 1693.7 m3 Number of floors: two-story building with basement | reinforced concrete foundation strip | sheeting concrete blocks, bricks (300 mm); silicate exterior plaster, aluminum composite wall panels | reinforced concrete slabs (200 mm) | flat roof, reinforced concrete slabs, two-layer waterproofing modified belts | bricks (150 mm), gypsum plaster and ceramic tiles | floors—wooden floor, ceramic tiles, PVC, concrete floor, ceilings—gypsum plaster, plasterboard | ground floor 3 × geotextile, waterproofing PVC, extruded polystyrene (120 mm), external walls—mineral wool (250 mm), roof—extruded polystyrene (200 mm) | aluminum windows, triple glazing, horizontal aluminum exterior blinds |
| Heating or cooling, ventilation—floor heating and radiator by gas boiler with additional solar systems, fireplace, heat and ventilation recovery units; Connection to engineering networks—electrical, gas, sewage and water connection. | ||||||||
FH 4 Built-up area: 214.5 m2 Useful floor area: 339.9 m2 Built-up volume: 1569.2 m3 Number of floors: two-story building without basement | reinforced concrete foundation strip | bricks (300 mm), exterior silicate plaster, stone facing | reinforced concrete slabs (200 mm) | flat roof, gradient made of polystyrene concrete (60–200 mm), roof cladding—river gravel | bricks (250 mm), aerated concrete blocks (100–150 mm), lime-cement plaster and ceramic tiles | floors—wooden floor, ceramic tiles, cement screed, composite boards, ceilings—plasterboard | ground floor—2 × waterproofing PVC, separating PE foil, mineral wool (80 mm), external walls—mineral wool (100 mm), roof—extruded polystyrene (2 × 100 mm) | wood windows, triple glazing, horizontal aluminum exterior blinds |
| Heating or cooling, ventilation—floor and wall heating by gas condensing boiler, with an additional fireplace; Connection to engineering networks—electrical, gas, sewage and water connection | ||||||||
FH 5 Built-up area: 245 m2 Useful floor area: 399.5 m2 Built-up volume: 1345.2 m3 Number of floors: single-story building with basement | reinforced concrete foundation strip | reinforced concrete blocks (300 mm), bricks (300 mm), silicate exterior plaster, wood cladding | reinforced concrete slabs (200 mm) | flat roof with extensive and intensive vegetation roof | bricks (140 mm) with lime plaster and ceramic tiles | floors—wooden floor, ceramic tiles, ceilings—lime plaster, architectural concrete | ground floor—2 × geotextile, 2 × waterproofing PVC, extruded polystyrene (200 mm), external walls—expanded polystyrene (200 mm), roof—foam glass (500 mm) | wood windows, triple glazing, automatic horizontal aluminum exterior blinds |
| Heating or cooling, ventilation—floor and ceiling heating by earth-water type heat pump, with an additional electric boiler and solar system and fireplace, heat and ventilation recovery units; Connection to engineering networks—electrical, sewage and water connection. | ||||||||
FH 6 Built-up area: 169 m2 Useful floor area: 282.6 m2 Built-up volume: 1213.7 m3 Number of floors: two-story building with basement | reinforced concrete foundation strip and reinforced concrete bearing wall (400 mm) | sheeting concrete blocks (400 mm), bricks (380 mm); silicate exterior plaster, stone facing | reinforced concrete slabs (150 mm) | saddle roof, wood structure, slatted roofing | bricks and aerated concrete walls (100 mm), stucco double-layered plaster and ceramic tiles | floors—wooden floor, ceramic tiles, cement screed, ceilings—stucco double-layered plaster, gypsum plasterboard | ground floor—waterproofing PVC, extruded polystyrene (80 mm), external walls—mineral wool (100 mm), roof—glass wool (60–180 mm), PE foil, waterproofing foil | wooden windows, double glazing, horizontal aluminum interior blinds |
| Heating or cooling, ventilation—floor heating and radiator by gas boiler with additional fireplace; Connection to engineering networks—electrical, gas, sewage and water connection. | ||||||||
FH 7 Built-up area: 154 m2 Useful floor area: 234 m2 Built-up volume: 740 m3 Number of floors: two-story building without basement | reinforced concrete foundation strip | ceramic blocks (300 mm), exterior silicate plaster, stone facing | reinforced concrete slabs (150 mm) | flat roof, gradient made of perlite concrete (20–150 mm), roofing PVC with aggregate (50 mm) | ceramic bricks (175 mm), ceramic blocks (100 mm), thermal insulation (30 mm), ceramic tiles | floors—laminate floor, ceramic tiles, cement screed, ceilings—plasterboard | ground floor— 2 × waterproofing PVC, separating PE foil, expanded polystyrene (50 mm), extruded polystyrene (100 mm), external walls—all-surface thermal insulation plaster (40 mm), roof— expanded polystyrene (200 mm), separation geotextile | aluminum windows, triple glazing, horizontal aluminum interior blinds |
| Heating or cooling, ventilation—floor heating and radiator by gas condensing boiler, with an additional fireplace; Connection to engineering networks—electrical, gas, sewage and water connection. | ||||||||
FH 8 Built-up area: 173 m2 Useful floor area: 162 m2 Built-up volume: 843 m3 Number of floors: single-story building without basement | reinforced concrete foundation strip | aerated concrete blocks (450 mm), exterior lime-cement plaster, ceramic tiles | reinforced concrete slabs (230 mm), ceramic ceiling liners (230 mm) | saddle roof, wood structure, cement-bonded boards (20 mm), concrete covering | bricks (250 mm) and ceramic blocks (115 mm), lime-cement plaster and ceramic tiles | floors—wood-fiber parquet, ceramic tiles, ceilings—lime-cement plaster and plasterboard | ground floor—2 × waterproofing PVC, separating PE foil, extruded polystyrene (100 mm), external walls—without insulation, roof—PE foil, mineral wool (320 mm), foil | wooden windows, triple glazing, horizontal aluminum interior blinds |
| Heating or cooling, ventilation—floor heating by gas condensing boiler with an additional fireplace; Connection to engineering networks—electrical, gas, sewage and water connection. | ||||||||
FH 9 Built-up area: 88 m2 Useful floor area: 168 m2 Built-up volume: 512 m3 Number of floors: two-story building with basement | reinforced concrete foundation strip and reinforced concrete bearing wall (300 mm) | aerated concrete blocks (375 mm), silicate exterior plaster, stone facing | reinforced concrete slabs (160 mm), porothermic-ceramic ceiling (210 mm) | saddle roof, wood structure, sheet metal roofing | porous concrete blocks (250 mm) and bricks (150 mm), lime-cement plaster and ceramic tiles | floors—laminate floor, ceramic tiles, cement screed, ceilings—lime-cement plaster, gypsum plasterboard | ground floor— 2 × waterproofing PVC, expanded polystyrene (60 mm), external walls— expanded polystyrene (60 mm), roof—mineral wool (160 mm), PE foil, waterproofing foil | plastic windows, double glazing, horizontal aluminum interior blinds |
| Heating or cooling, ventilation—floor heating and radiator by gas boiler with additional fireplace; Connection to engineering networks—electrical, gas, sewage and water connection. | ||||||||
FH 10 Built-up area: 282 m2 Useful floor area: 449 m2 Built-up volume: 1218 m3 Number of floors: two-story building without basement | reinforced concrete foundation strip | aerated concrete blocks (375 mm), silicate exterior plaster | reinforced concrete slabs (230 mm) | saddle roof, wood structure, concrete covering | porous concrete blocks (250 mm) and bricks (150 mm), lime plaster and ceramic tiles | floors—wood parquet, ceramic tiles, concrete floor, ceilings—lime plaster and gypsum plasterboard | ground floor—2 × waterproofing, separating PE foil, expanded polystyrene (100 mm), external walls—expanded polystyrene (100 mm), roof—PE foil, mineral wool (180 mm) | wooden windows, triple glazing, horizontal aluminum interior blinds |
| Heating or cooling, ventilation—floor heating and radiator by gas condensing boiler with an additional fireplace; Connection to engineering networks—electrical, gas, sewage and water connection. | ||||||||
FH 11 Built-up area: 286.2 m2 Useful floor area: 837.5 m2 Built-up volume: 2512.4 m3 Number of floors: three-story building without basement | reinforced concrete foundation strip | bricks (300 mm); silicate exterior plaster, stone facing | reinforced concrete slabs (250 mm) | saddle roof, wood structure, concrete covering | bricks (125 mm), lime-stucco plaster and ceramic tiles | floors—laminate floor, ceramic tiles, concrete floor, ceilings—lime-stucco plaster, gypsum plasterboard | ground floor—2 × waterproofing PVC, mineral wool (100 mm), external walls—expanded polystyrene (100 mm), roof—mineral wool (200 mm); | plastic windows, triple glazing, horizontal aluminum interior blinds |
| Heating or cooling, ventilation—floor heating and radiator by gas boiler with additional fireplace; Connection to engineering networks—electrical, gas, sewage and water connection. | ||||||||
FH 12 Built-up area: 106.8 m2 Useful floor area: 202.6 m2 Built-up volume: 618.1 m3 Number of floors: two-story building without basement | reinforced concrete foundation strip and reinforced concrete bearing wall (400 mm) | reinforced concrete wall (400 mm); aerated concrete blocks (300 mm), exterior silicate plaster, stone facing | reinforced concrete slabs (200 mm) | flat roof, roofing foil | porous concrete blocks (250 mm) and blocks (150 mm), lime plaster and ceramic tiles | floors—laminate floor, ceramic tiles, ceilings—lime plaster, plasterboard | ground floor—2 × waterproofing PVC, separating PE foil, expanded polystyrene (100 mm), external walls—expanded polystyrene (100 mm), roof—expanded polystyrene (150 mm) | plastic windows, triple glazing, horizontal aluminum interior blinds |
| Heating or cooling, ventilation—floor heating and radiator by gas condensing boiler, with an additional fireplace; Connection to engineering networks—electrical, gas and water connection, cesspool | ||||||||
FH 13 Built-up area: 145 m2 Useful floor area: 127.9 m2 Built-up volume: 441.3 m3 Number of floors: two-story building without basement | reinforced concrete foundation strip | wooden construction (400 mm); chipboard (OSB boards) | reinforced concrete slabs (60 mm) and wooden beams (200 mm) | flat roof covered with soil (300 mm), counter roof—gravel (50 mm), OSB boards (25 mm) | reinforced concrete wall (200 mm), porous concrete walls (150 mm), plasterboard, ceramic tiles | floors—wooden floor, ceramic tiles, ceilings—plasterboard | ground floor—2 × waterproofing PVC, PE foil, expanded polystyrene (300 mm), sand (300 mm), external walls—mineral wool (400 mm), roof—stone wool (240 mm), expanded polystyrene (150 mm), mineral wool (400 mm) | wooden windows, triple glazing, horizontal aluminum and wooden exterior blinds |
| Heating or cooling, ventilation—floor heating and radiator by gas condensing boiler, with an additional fireplace; Connection to engineering networks—electrical, gas and water connection, cesspool. | ||||||||
| Key for Assessment | Certification Scale | |
|---|---|---|
| −1 | unacceptable building | Unacceptable building |
| 0 | acceptable building | BEAS CERTIFIED |
| 0–1.5 | acceptable building | BEAS BRONZE |
| 1.5–3 | good building | BEAS SILVER |
| 3–4 | better building | BEAS GOLD |
| 4–5 | best building | BEAS PLATINUM |
| Field | Indicator |
|---|---|
| A | A1—Selection of location for the construction; A2—Selection of location vulnerable to flooding; A3—Selection of location near to water body; A4—Selection of brown-field areas; A5—Distance from construction site to road-traffic infrastructure; A6—Distance to commercial and cultural facilities; A7—Distance to sport and active recreation; A8—Distance to public or natural green space; A9—Possibility of connection to engineering networks; A10—Possibility of exploitation of renewable energy sources; A11—Possibility to maximize passive solar gains by the orientation of the building; A12—Compatibility of the urban design with local cultural values; A13—Presence of transport infrastructure at the construction site; A14—Proportion of green spaces at the construction site. |
| Family Houses | |||||||||||||
|---|---|---|---|---|---|---|---|---|---|---|---|---|---|
| 1 | 2 | 3 | 4 | 5 | 6 | 7 | 8 | 9 | 10 | 11 | 12 | 13 | |
| A1 | −1 | −1 | −1 | −1 | −1 | −1 | −1 | −1 | −1 | −1 | −1 | −1 | −1 |
| A2 | 5 | 5 | 5 | 5 | 5 | 5 | 5 | 5 | 5 | 3 | 5 | 5 | 3 |
| A3 | 3 | 5 | 5 | 5 | 5 | 5 | 5 | 5 | 5 | 5 | 5 | 5 | 5 |
| A4 | 3 | 3 | 3 | 3 | 3 | 3 | 3 | 3 | 0 | 0 | 3 | 3 | 3 |
| A5 | −1 | −1 | 0 | 3 | 5 | 5 | 5 | 3 | −1 | 3 | 5 | 0 | 5 |
| A6 | −1 | −1 | −1 | 5 | 3 | 3 | 5 | 5 | −1 | 5 | 5 | 3 | 5 |
| A7 | −1 | −1 | 0 | 5 | 5 | 5 | 5 | −1 | −1 | −1 | 5 | −1 | 5 |
| A8 | 5 | 5 | 5 | 5 | 5 | 5 | 5 | 5 | 5 | 5 | 0 | −1 | 5 |
| A9 | 0 | 5 | 5 | 5 | 3 | 5 | 5 | 5 | 5 | 5 | 5 | 5 | 5 |
| A10 | 5 | 5 | 5 | 5 | 5 | 5 | 5 | 5 | 5 | 5 | 5 | 5 | 5 |
| A11 | 3 | 5 | 3 | 3 | 5 | 3 | 3 | 3 | −1 | 3 | 3 | −1 | 5 |
| A12 | 3 | 3 | 3 | 5 | 5 | 5 | 3 | 5 | 5 | 3 | 3 | 0 | 5 |
| A13 | 5 | 5 | 5 | 5 | 5 | 0 | 5 | 3 | 5 | 5 | 3 | 5 | 5 |
| A14 | 5 | −1 | −1 | 0 | 0 | 0 | 3 | 0 | 0 | 5 | −1 | 3 | 5 |
| Field | Indicators |
|---|---|
| B | B1—Materials: B1.1—Product´s environmental labeling; B1.2—Use of local materials; B1.3—Use of recycled materials; B1.4—Use of natural materials; B1.5—Radioactivity of building materials; B2 Life cycle of materials: B2.1—Primary energy embodied in building materials; B2.2—Global warming potential; B2.3—Acidification potential |
| Family Houses | |||||||||||||
|---|---|---|---|---|---|---|---|---|---|---|---|---|---|
| 1 | 2 | 3 | 4 | 5 | 6 | 7 | 8 | 9 | 10 | 11 | 12 | 13 | |
| B1.1 | −1 | 0 | 0 | 0 | 3 | 0 | −1 | 0 | −1 | 5 | −1 | 0 | 5 |
| B1.2 | 0 | 3 | 3 | 3 | 3 | −1 | 0 | 3 | 0 | 3 | 0 | 0 | 5 |
| B1.3 | −1 | 5 | 5 | 3 | 3 | 5 | −1 | 3 | −1 | 3 | −1 | 0 | 5 |
| B1.4 | −1 | −1 | −1 | −1 | −1 | −1 | −1 | −1 | −1 | −1 | −1 | −1 | 5 |
| B1.5 | 5 | 5 | 5 | 5 | 5 | 5 | 5 | 5 | 5 | 5 | 5 | 5 | 5 |
| B2.1 | 1 | −1 | −1 | −1 | −1 | −1 | −1 | −1 | −1 | −1 | −1 | −1 | −1 |
| B2.2 | 5 | 3 | 3 | 5 | 5 | 5 | 5 | 3 | 5 | 5 | 5 | 3 | 3 |
| B2.3 | 3 | −1 | 0 | 3 | 3 | 3 | 3 | −1 | 3 | 3 | 3 | 3 | 0 |
| Field | Indicators |
|---|---|
| C | C1—Thermal comfort during the heating season; C2—Thermal comfort during the cooling season; C3—Natural ventilation and mechanical ventilation; C4—Noise attenuation through the exterior envelope; C5—Noise isolation between primary occupancy areas; C6—Daylighting; C7—Shading and blinds; C8—Artificial lighting; C9—The materials used in the building; C10—Transfer of pollutants from the garage space into the user space of the house |
| Family Houses | |||||||||||||
|---|---|---|---|---|---|---|---|---|---|---|---|---|---|
| 1 | 2 | 3 | 4 | 5 | 6 | 7 | 8 | 9 | 10 | 11 | 12 | 13 | |
| C1 | 0 | 0 | 3 | 0 | 3 | 0 | 3 | 0 | 0 | 3 | 3 | 0 | 5 |
| C2 | 0 | 0 | 3 | 0 | 3 | 0 | 3 | 0 | 0 | 3 | 3 | 0 | 5 |
| C3 | 3 | 5 | 5 | 3 | 3 | 5 | 5 | 5 | 3 | 5 | −1 | 0 | 5 |
| C4 | 5 | 5 | 5 | 5 | 5 | 5 | 5 | 5 | 5 | 5 | 5 | 5 | 5 |
| C5 | 0 | 3 | 3 | 0 | 5 | 0 | 3 | 0 | 0 | 5 | 5 | 3 | 5 |
| C6 | 3 | 5 | 5 | 3 | 5 | 3 | 0 | 3 | 0 | 5 | 3 | 3 | 5 |
| C7 | 3 | 5 | 5 | 5 | 5 | 3 | 3 | 3 | 0 | 3 | 3 | 0 | 5 |
| C8 | 5 | 5 | 5 | 5 | 5 | 5 | 5 | 5 | 5 | 5 | 5 | 5 | 5 |
| C9 | 0 | 0 | 0 | 0 | 3 | 0 | 0 | 0 | 0 | 3 | 0 | −1 | 5 |
| C10 | 5 | 0 | 0 | 0 | 3 | 0 | 0 | 5 | −1 | 0 | 5 | 5 | 5 |
| Field | Indicators |
|---|---|
| D | D1—Operation energy: D1.1—Energy for heating; D1.2—Energy for domestic hot water; D1.3—Mechanical ventilation and cooling; D1.4—Using economical artificial light sources; D1.5—Energy for appliances; D2—Active systems using renewable energy sources: D2.1—Solar system/heat pump; D2.2—Photovoltaic technology; D2.3—Heat recuperation; D3—Energy management: D3.1—System of energy management |
| Family Houses | |||||||||||||
|---|---|---|---|---|---|---|---|---|---|---|---|---|---|
| 1 | 2 | 3 | 4 | 5 | 6 | 7 | 8 | 9 | 10 | 11 | 12 | 13 | |
| D1.1 | 5 | 5 | 5 | 3 | 5 | 3 | 3 | 3 | 3 | 3 | 5 | 3 | 5 |
| D1.2 | 3 | 5 | 5 | 3 | 5 | 0 | 5 | 3 | 3 | 5 | 5 | 5 | 5 |
| D1.3 | −1 | 0 | 5 | 0 | 5 | −1 | −1 | −1 | −1 | −1 | −1 | −1 | 5 |
| D1.4 | −1 | 5 | 5 | 3 | 5 | −1 | −1 | 5 | −1 | 5 | 3 | −1 | 5 |
| D1.5 | 3 | 5 | 5 | 3 | 5 | 5 | 5 | 5 | 3 | 5 | 3 | 3 | 5 |
| D2.1 | −1 | 5 | 5 | −1 | 5 | −1 | −1 | −1 | 0 | −1 | −1 | −1 | 5 |
| D2.2 | −1 | −1 | −1 | −1 | −1 | −1 | 0 | −1 | −1 | −1 | −1 | −1 | −1 |
| D2.3 | −1 | −1 | 5 | −1 | 5 | −1 | −1 | −1 | −1 | −1 | −1 | −1 | 3 |
| D3.1 | −1 | 5 | 5 | −1 | 5 | −1 | −1 | −1 | −1 | −1 | −1 | −1 | 5 |
| Field | Indicators |
|---|---|
| E | E1–Reduction and regulation of water flow in water systems; E2–Water management of surface runoff; E3–Drinking water supply; E4– Grey water system |
| Family Houses | |||||||||||||
|---|---|---|---|---|---|---|---|---|---|---|---|---|---|
| 1 | 2 | 3 | 4 | 5 | 6 | 7 | 8 | 9 | 10 | 11 | 12 | 13 | |
| E1 | 0 | 3 | 3 | 5 | 5 | 0 | 3 | 3 | 0 | 3 | 0 | −1 | 3 |
| E2 | 5 | 0 | 0 | 5 | 5 | 0 | 0 | 5 | 0 | 5 | 0 | 5 | 5 |
| E3 | 5 | 5 | 5 | 5 | 5 | 5 | 5 | 5 | 5 | 5 | 5 | 5 | 5 |
| E4 | −1 | −1 | −1 | −1 | −1 | −1 | −1 | −1 | −1 | −1 | −1 | −1 | −1 |
| Field | Indicators |
|---|---|
| F | F1–Plan of waste disposal originating in the construction process; F2–Measures to minimize waste resulting from building operation; F3–Measures to minimize emissions resulting from air pollution sources |
| Family House | |||||||||||||
|---|---|---|---|---|---|---|---|---|---|---|---|---|---|
| 1 | 2 | 3 | 4 | 5 | 6 | 7 | 8 | 9 | 10 | 11 | 12 | 13 | |
| F1 | 0 | 3 | 3 | 3 | 3 | 0 | 0 | 3 | 0 | 3 | 0 | 3 | 3 |
| F2 | −1 | 0 | 3 | 3 | 3 | 3 | 3 | 0 | −1 | 0 | 3 | 0 | 5 |
| F3 | −1 | −1 | −1 | −1 | −1 | −1 | −1 | −1 | −1 | −1 | −1 | −1 | −1 |
| A | Site Selection and Project Planning | 2.44 | 14.71% | 0.359 |
| A1 | Site selection | 9.00 | 0.220 | |
| Purpose | To recommend the use of land for building with high quality of environment. | point | weight | |
| −1 | 0.09 | |||
| Indicator | The class of environment quality. | |||
| Negative practice | The use of land has the class of environment quality: | Disturbed environment | −1 | |
| Acceptable practice | Soft disturbed environment | 0 | ||
| Good practice | Suitable environment | 3 | ||
| Best practice | Environment high quality | 5 | ||
| Field | FH1 | FH2 | FH3 | FH4 | FH5 | FH6 | FH7 | FH8 | FH9 | FH10 | FH11 | FH12 | FH13 |
|---|---|---|---|---|---|---|---|---|---|---|---|---|---|
| A | 2.42 | 2.48 | 2.50 | 3.67 | 3.65 | 3.40 | 3.92 | 3.03 | 2.15 | 3.10 | 3.16 | 2.23 | 4.16 |
| B | 1.39 | 1.42 | 1.58 | 2.21 | 2.56 | 2.05 | 1.39 | 1.21 | 1.39 | 2.80 | 1.39 | 1.28 | 2.83 |
| C | 2.10 | 2.30 | 3.40 | 1.80 | 4.20 | 1.60 | 2.20 | 2.10 | 0.90 | 3.20 | 3.20 | 2.00 | 5.00 |
| D | 1.02 | 2.99 | 4.25 | 1.38 | 4.25 | 0.41 | 1.29 | 1.64 | 0.80 | 1.97 | 1.86 | 1.03 | 4.10 |
| E | 2.51 | 1.85 | 1.85 | 3.51 | 3.51 | 1.25 | 1.85 | 3.11 | 1.25 | 3.11 | 1.25 | 2.31 | 3.11 |
| F | −0.69 | 0.59 | 1.64 | 1.64 | 1.64 | 0.71 | 0.71 | 0.59 | −0.69 | 0.59 | 0.71 | 0.59 | 2.34 |
| Total | 1.59 | 2.19 | 2.88 | 2.19 | 3.59 | 1.56 | 1.93 | 1.93 | 1.10 | 2.62 | 2.15 | 1.59 | 3.87 |
© 2020 by the authors. Licensee MDPI, Basel, Switzerland. This article is an open access article distributed under the terms and conditions of the Creative Commons Attribution (CC BY) license (http://creativecommons.org/licenses/by/4.0/).
Share and Cite
Krídlová Burdová, E.; Selecká, I.; Vilčeková, S.; Burák, D.; Sedláková, A. Evaluation of Family Houses in Slovakia Using a Building Environmental Assessment System. Sustainability 2020, 12, 6524. https://doi.org/10.3390/su12166524
Krídlová Burdová E, Selecká I, Vilčeková S, Burák D, Sedláková A. Evaluation of Family Houses in Slovakia Using a Building Environmental Assessment System. Sustainability. 2020; 12(16):6524. https://doi.org/10.3390/su12166524
Chicago/Turabian StyleKrídlová Burdová, Eva, Iveta Selecká, Silvia Vilčeková, Dušan Burák, and Anna Sedláková. 2020. "Evaluation of Family Houses in Slovakia Using a Building Environmental Assessment System" Sustainability 12, no. 16: 6524. https://doi.org/10.3390/su12166524
APA StyleKrídlová Burdová, E., Selecká, I., Vilčeková, S., Burák, D., & Sedláková, A. (2020). Evaluation of Family Houses in Slovakia Using a Building Environmental Assessment System. Sustainability, 12(16), 6524. https://doi.org/10.3390/su12166524







